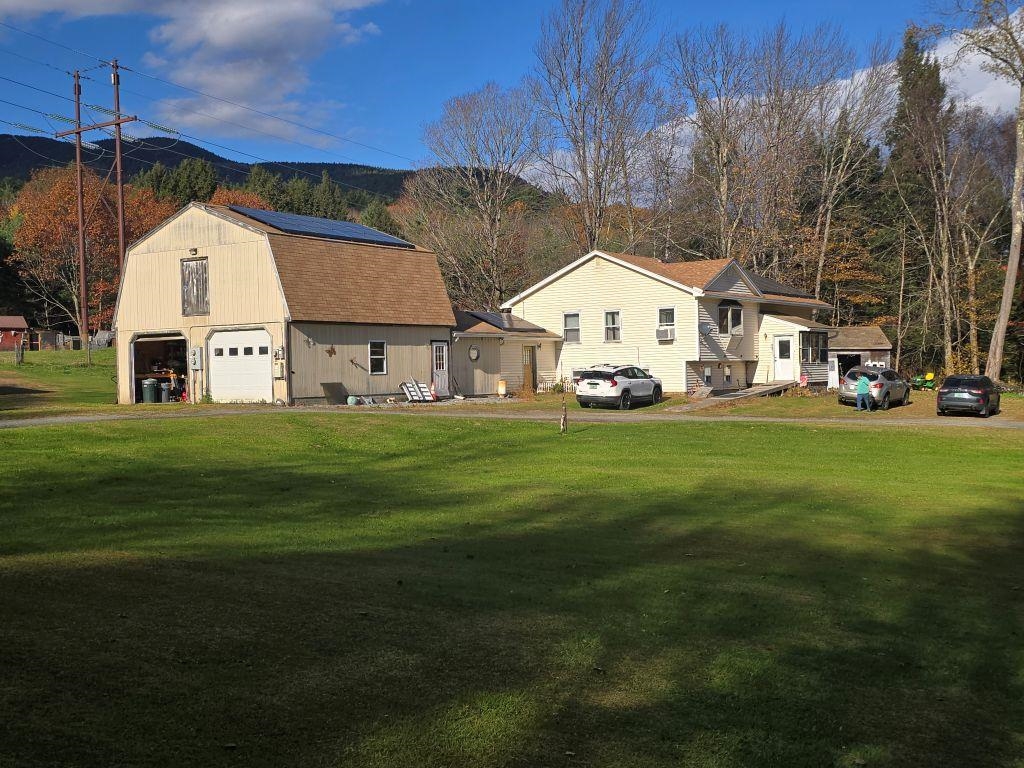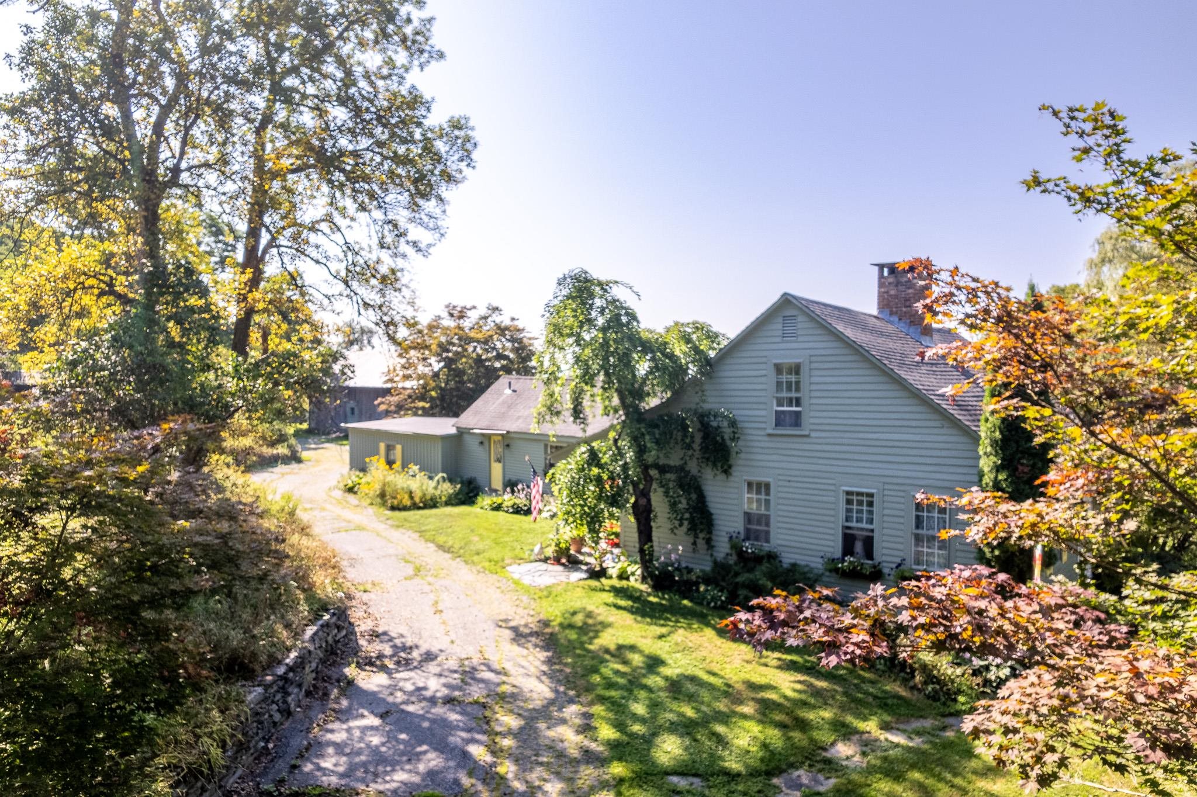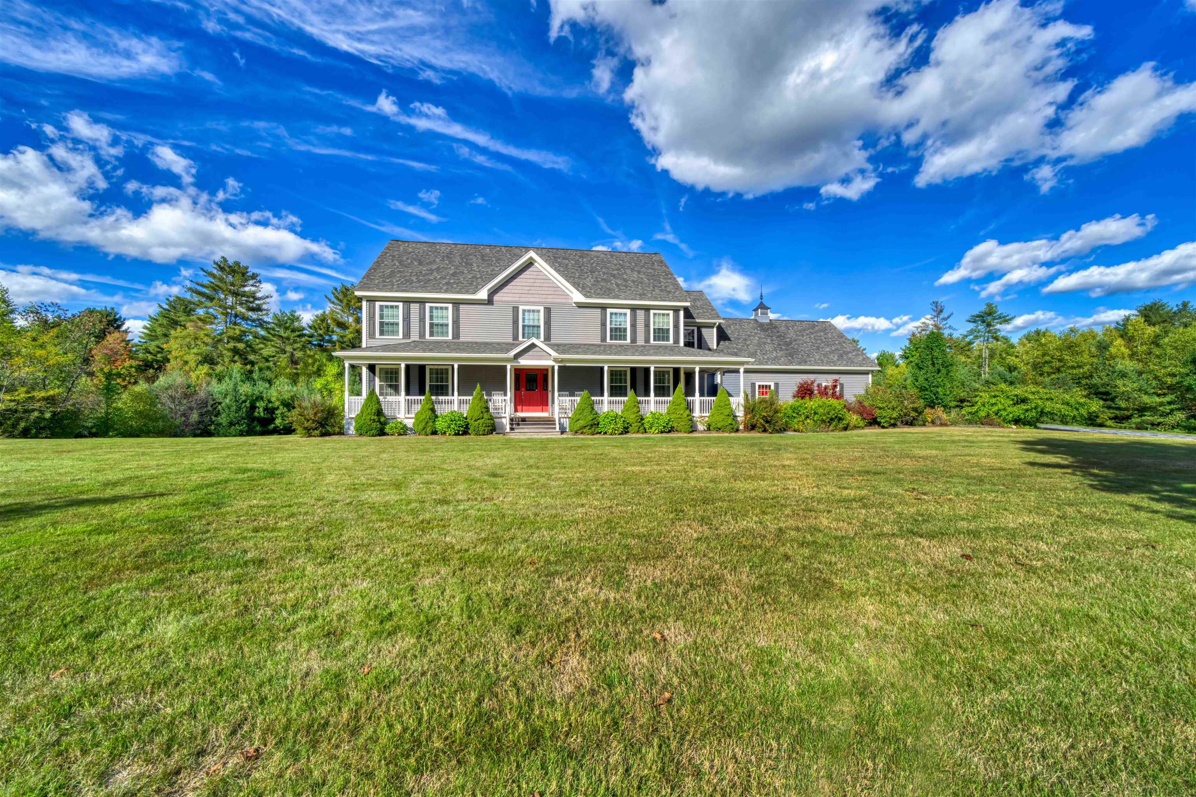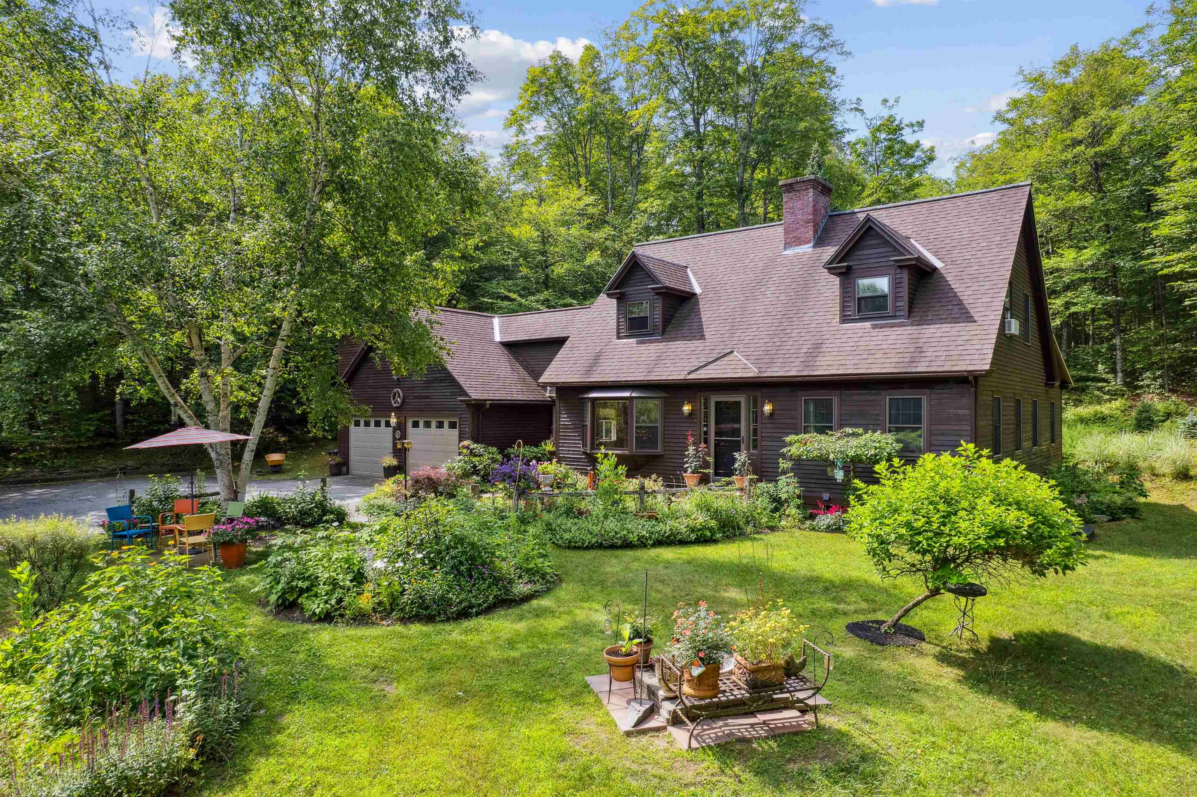Claremont-Market-Area NH
Popular Searches |
|
| Claremont-Market-Area New Hampshire Homes Special Searches |
| | Claremont-Market-Area NH Other Property Listings For Sale |
|
|

|
|
$825,000 | $375 per sq.ft.
New Listing!
1928 VT. Route 131
4 Beds | 2 Baths | Total Sq. Ft. 2200 | Acres: 118
COUNTRY LIVING ON 118 ACRES WITH FULLY APPLIANCED, 4 BR's, 1.5 BATH HOME WITH ATTACHED GARAGE WITH 2ND FLOOR, A STATE-OF-THE ART PELLET BOILER, ROOF TOP SOLAR SYSTEM, SMALL POND, BARN AND STORAGE BUILDINGS. THE LAND BOAST ONE OF THE MOST BEAUTIFUL AND PLENTIFUL SUGAR BUSH IN THE STATE THAT EASILY ACCOMADATES OVER 4500 TAPS. SEVERAL WELL-MAINTAINED WOOD-LAND TRAILS TRAVERSE THE ACREAGE AND THE MATURE STATELY MAPLES. SPECTACULAR MT. ASCUTNEY VIEWS WITH CLEARING. JUST 1 MILE WEST OF EXIT 8. 30 MINUTE DRIVE TO OKEMO OR MT. SUNAPEE. See
MLS Property & Listing Details & 17 images.
|
|

|
|
$847,000 | $416 per sq.ft.
303 Woodbury Road
3 Beds | 2 Baths | Total Sq. Ft. 2034 | Acres: 40
Lovely 1778 center chimney cape, antique charm remains after many thoughtful renovations to allow for comfortable modern living. Enjoy the views from the deck over the 40+- acres of rolling fields and forest. Most recently a horse farm this property offers abundant possibilities. Kitchen, sunroom, dining, living rooms 2 baths, laundry and primary bedroom on the first floor, 2 bedrooms upstairs for family & guests, attached 2 car garage. A 3 story barn currently with 8 full size stalls, tackroom & a grooming area, electric and water. If plumbed, the top level would like to be an office or apartment. There is a large separate run in building & several small run in sheds. This beautiful property has perennials, stone walls and three 400' long turnout paddocks and pasture. Old post & rail fencing exists. Private setting on paved road, convenient to I91, appx. 30 min. to GMHA See
MLS Property & Listing Details & 48 images.
|
|
Under Contract

|
|
$850,000 | $195 per sq.ft.
Price Change! reduced by $49,000 down 6% on August 25th 2025
20 River View Road
4 Beds | 4 Baths | Total Sq. Ft. 4356 | Acres: 1.39
Nestled on a serene cul-de-sac, this stunning colonial combines elegance with modern living. This home greets you with gleaming hardwood floors, and abundant natural light throughout. The chef's kitchen serves as the heart of the home, complete with granite countertops, high-end stainless steel appliances, a large center island, and custom cabinetry. It flows seamlessly into a formal dining room, perfect for entertaining. The cozy living room with a propane fireplace and a generous family room offer multiple spaces to relax. A mudroom with laundry adds convenience to everyday life. On the second floor, the private primary suite is a true haven, featuring a luxurious bathroom with a soaking tub, a walk-in shower, and a spacious walk-in closet. This level also includes three additional spacious bedrooms, each with ample closet space, as well as a dedicated home office with custom built-ins--ideal for remote work or study. The walkout lower level is designed for entertainment, featuring a hangout lounge area with a big-screen TV, an 8-seat bar, a bonus room, and a convenient 3/4 bath. Outdoors, you'll find an inviting patio with an inground pool, a custom fire pit, and a beautifully landscaped yard. The covered porch is perfect for relaxing, and the 2-car garage includes a heated, air-conditioned workshop above. Located minutes from town, the golf course, and just 18 minutes to Lake and Mount Sunapee, this home offers luxury, comfort, and convenience in an idyllic setting. See
MLS Property & Listing Details & 56 images.
|
|

|
|
$875,000 | $244 per sq.ft.
233 Brothers Road
3 Beds | 4 Baths | Total Sq. Ft. 3592 | Acres: 4.04
The idyllic Hartland countryside is the setting for this handsome cape. A delightful three season porch is entered by way of the attached two car garage or directly by a lovely landscaped pathway. Once inside you will be greeted by a warm and inviting kitchen detailed with cherry cabinetry, the dining room with a bay window view of the gardens, a living room with fireplace, and a spacious family room with an office nook. Two ensuite bedrooms along with an additional bedroom and bonus room on the second level offer so many options - you decide! The larger, more extensive ensuite bedroom has direct access from both the main level and second level. Here you will find plentiful space that includes a bathroom with a tiled walk-in shower and ample room to add a kitchenette. A media room and laundry are located in the partially finished basement. Enjoy outside dining and relaxing on the deck located just off the three season porch or enjoy the patio space on the front lawn. Gardeners will delight in the exterior landscape detailed with a superb array of perennials. Mini Splits provide efficient cooling and heating and the added solar and Lg battery help keep energy costs low and power outages under control. A convenient yet private location offers easy access to all the amenities and major employment the Upper Valley has to offer and just minutes to Woodstock and Quechee. Perfect as a primary or vacation home. Schedule your private showing today! See
MLS Property & Listing Details & 32 images.
|
|

|
|
$895,000 | $249 per sq.ft.
1104 Main Street
Waterfront Owned 150 Ft. of shoreline | 3 Beds | 5 Baths | Total Sq. Ft. 3590 | Acres: 5.29
Situated on the bank of the Black River at the edge of the Village Of Proctorsville is this three bedroom all ensuite, 5 bath log home. The Great Room boasts a floor to cathedral ceiling wood burning fireplace where you can sit and relax after a day on the slopes. Then take in river views from the formal dining room. Also on the first floor is a primary ensuite. Upstairs the huge lofted area is the perfect spot to game, watch TV or just chillax. Two ensuite bedrooms with private decks to take in the view of Hawks Mountain Range and the Black River. The attached two car oversized garage has enough room for cars and toys. A little TLC and a couple finishing touches and this house will be dynamite. See
MLS Property & Listing Details & 36 images.
|
|
|
|
