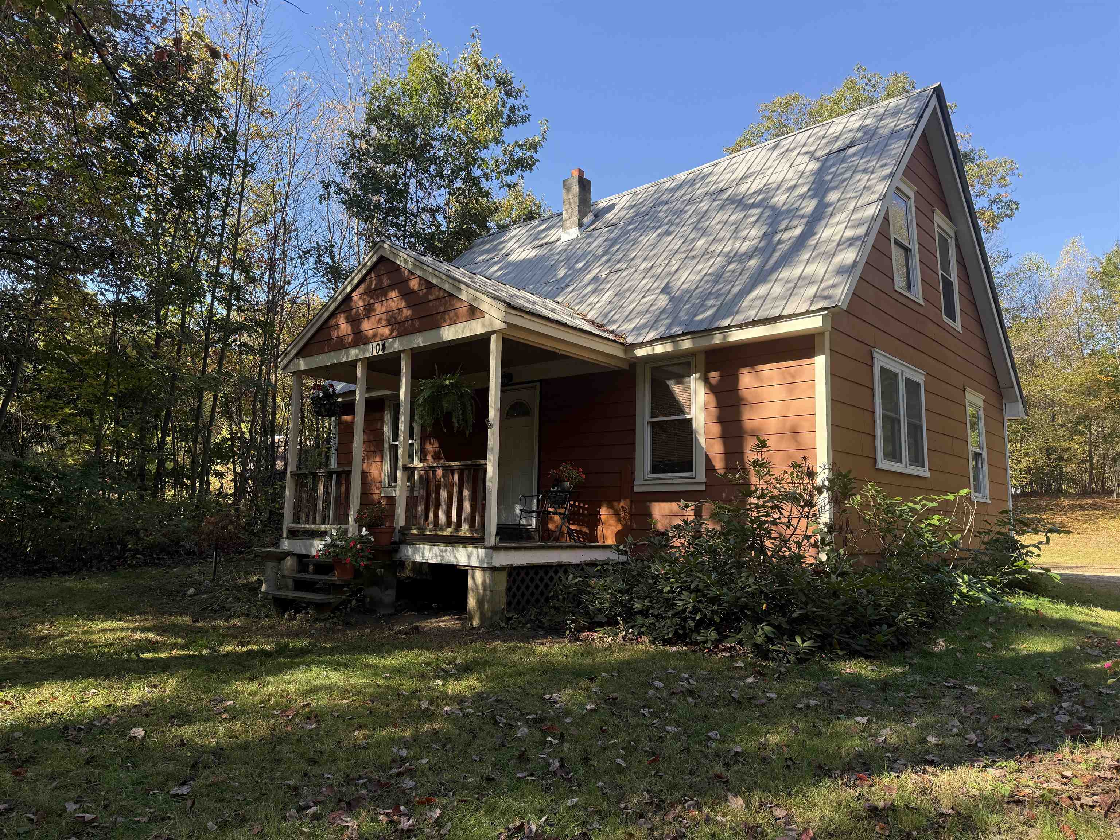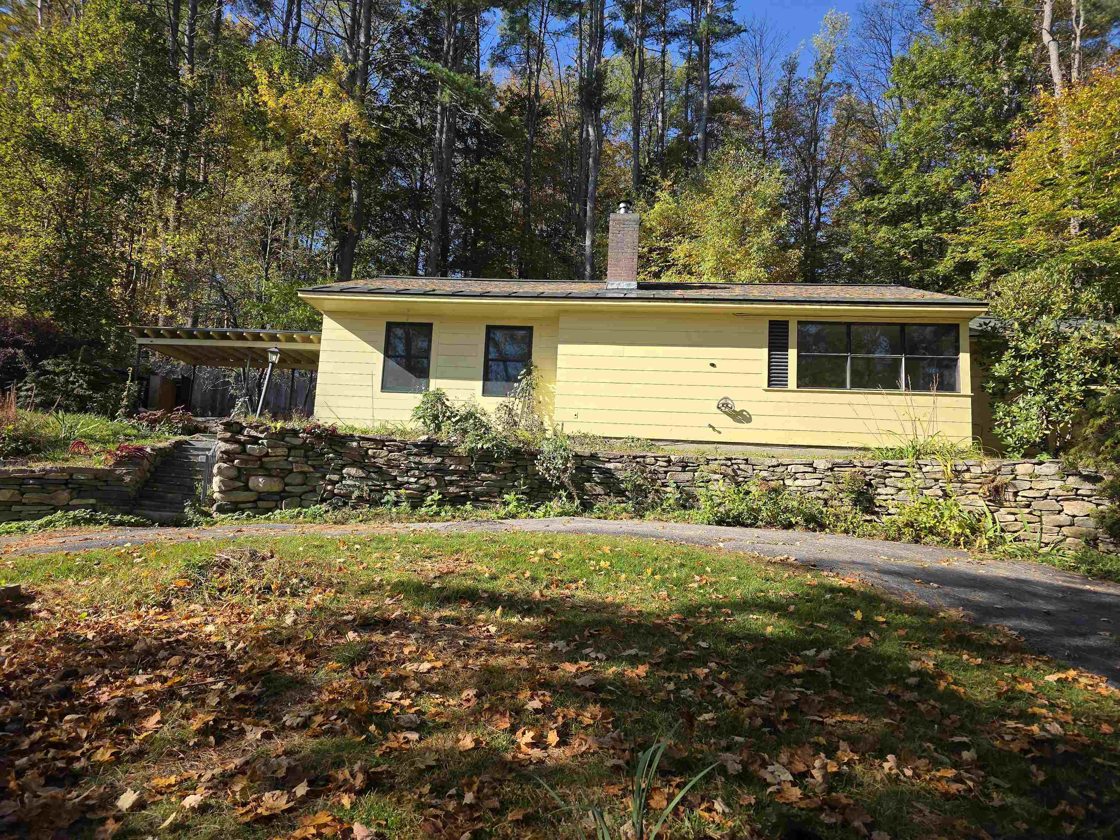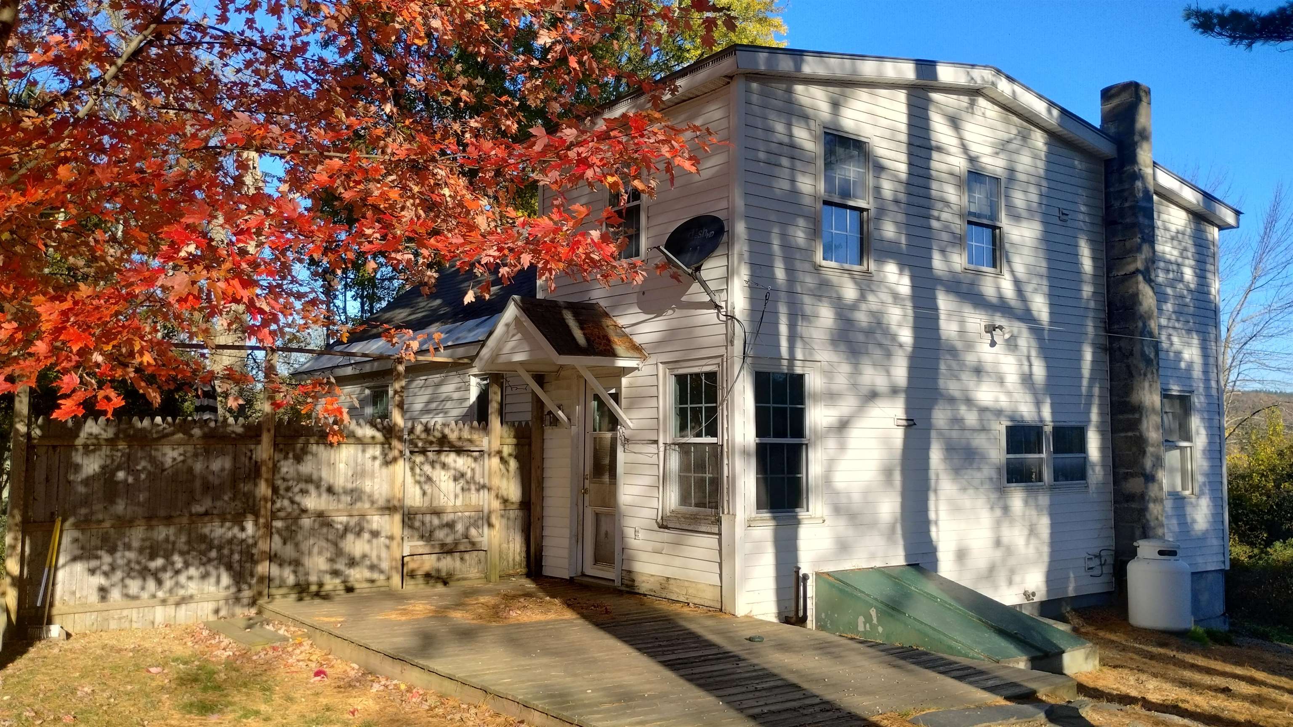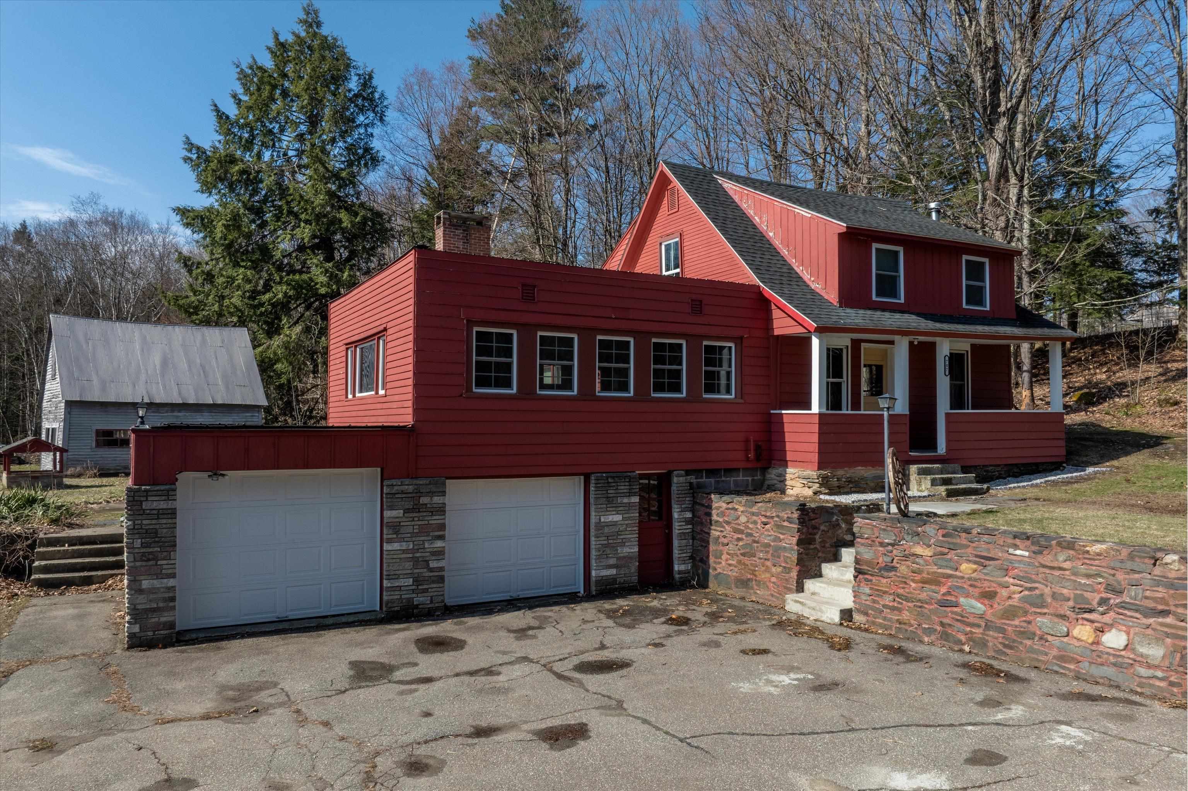Claremont-Market-Area NH
Popular Searches |
|
| Claremont-Market-Area New Hampshire Homes Special Searches |
| | Claremont-Market-Area NH Other Property Listings For Sale |
|
|

|
|
$229,000 | $196 per sq.ft.
104 Jones Road
3 Beds | 1 Baths | Total Sq. Ft. 1170 | Acres: 0.46
Step into this adorable 3 bedroom, 1 bath Cape that's bursting with character and full of potential. Whether you're looking for your first home, downsizing, or seeking a project to make your own, this property offers a wonderful canvas to bring your vision to life. Set on a peaceful lot, the backyard is a true highlight, perfect for relaxing afternoons, gardening, or entertaining friends and family in a private, cozy setting. Inside, you'll find cozy living spaces with natural light and room to personalize. Enjoy the tranquility and charm of rural living while having the space to create a home that's truly your own. Bring your vision, fall in love and make it home. **Seller offering credit for your own finishing touches** See
MLS Property & Listing Details & 23 images.
|
|

|
|
$229,000 | $186 per sq.ft.
15 Frederic Street
2 Beds | 1 Baths | Total Sq. Ft. 1228 | Acres: 0.33
This spacious 2-bedroom home was designed for easy living. Home features an open living room/dining room with wood burning fireplace. True galley kitchen with loads of cabinet space, a hall pantry and two good sized bedrooms. Lots of stonework throughout the property with mature landscaping. Enjoy time on the covered slate patio and enjoy the view of local hills. There's a carport for keeping the vehicles, lawn care equipment and more. Paved circular drive, this sweet home is tucked on a hill on a quiet dead end street so not much traffic. See
MLS Property & Listing Details & 44 images.
|
|

|
|
$229,000 | $154 per sq.ft.
New Listing!
294 River Road
2 Beds | 2 Baths | Total Sq. Ft. 1484 | Acres: 0.12
Welcome to this 2-bedroom, 1.5-bath home that perfectly blends character with convenience. Step inside and be greeted by exposed natural wood beams and a thoughtfully designed layout that makes everyday living easy and enjoyable. The spacious living area opens into an enclosed, heated porch--perfect for year-round enjoyment. The full bath on the main level features a step-in shower for easy access, while the upstairs half bath is paired with a convenient laundry area, making chores a breeze. Cooking and entertaining are a delight in the kitchen, complete with new appliances and ample storage. Step outside onto the private patio area, ideal for outdoor gatherings and relaxing evenings under the stars. Additional highlights include: 2-car garage with extra space for storage or a workshop Hot water on demand system for energy efficiency and comfort Underground dog fence for peace of mind with your pets Mostly new windows throughout, bringing in natural light and improving efficiency This home offers the perfect balance of rustic charm and modern amenities in a setting that feels both welcoming and functional. Don't miss your chance to make it yours! See
MLS Property & Listing Details & 48 images.
|
|

|
|
$230,000 | $148 per sq.ft.
Price Change! reduced by $20,000 down 9% on October 6th 2025
39 Myrtle Street
4 Beds | 1 Baths | Total Sq. Ft. 1559 | Acres: 0.2
In-town four-bedroom home with plenty of storage and classic New England charm. The home welcomes you with a screened front porch, perfect for relaxing on warm evenings or enjoying morning coffee. First floor has kitchen with adjoining pantry/laundry room, spacious dining room open to well sized living room featuring a renovated bay window. First floor bedroom completes the layout. There are three good size bedrooms on the second floor. Attached barn offers additional storage. Recent upgrades include a brand new 200 Amp electric system, 2023 installed furnace, vinyl replacement windows and fresh interior paint. This home is in a quiet neighborhood and just minutes' walk from downtown, near a rail trail, golf course, Sugar River, and only 15 minutes from Mt. Sunapee. Open House on Sunday, August 10, 12.00 pm to 2.00 pm. See
MLS Property & Listing Details & 36 images.
|
|

|
|
$230,000 | $137 per sq.ft.
Price Change! reduced by $29,000 down 13% on September 8th 2025
707 Skitchewaug Trail
3 Beds | 1 Baths | Total Sq. Ft. 1679 | Acres: 2.9
Discover opportunity and flexibility at 707 Skitchewaug Trail in Springfield. This 3-bedroom, 1-bath home sits on 2.8 private acres, combining open yard space and wooded surroundings to create the perfect country setting. With a spacious kitchen and dining area, cozy wood stove in the living room, and first-floor bedroom, bath, and laundry, the layout supports a variety of living needs, from multigenerational households to anyone seeking a practical, first-time buyer friendly home. Outside, the property features a two-car garage, detached barn with loft, and plenty of level space for storage, recreation, or future projects. The location offers the best of both worlds: peaceful rural surroundings with quick access to Springfield Hospital, local shops, and I-91. Whether you are looking to downsize in style, invest in a project with potential, or enjoy quiet Vermont living with room to grow, this property is priced to move at $230,000. Bring your ideas, your tools, or your vision and schedule a showing today. See
MLS Property & Listing Details & 38 images.
|
|
|
|
