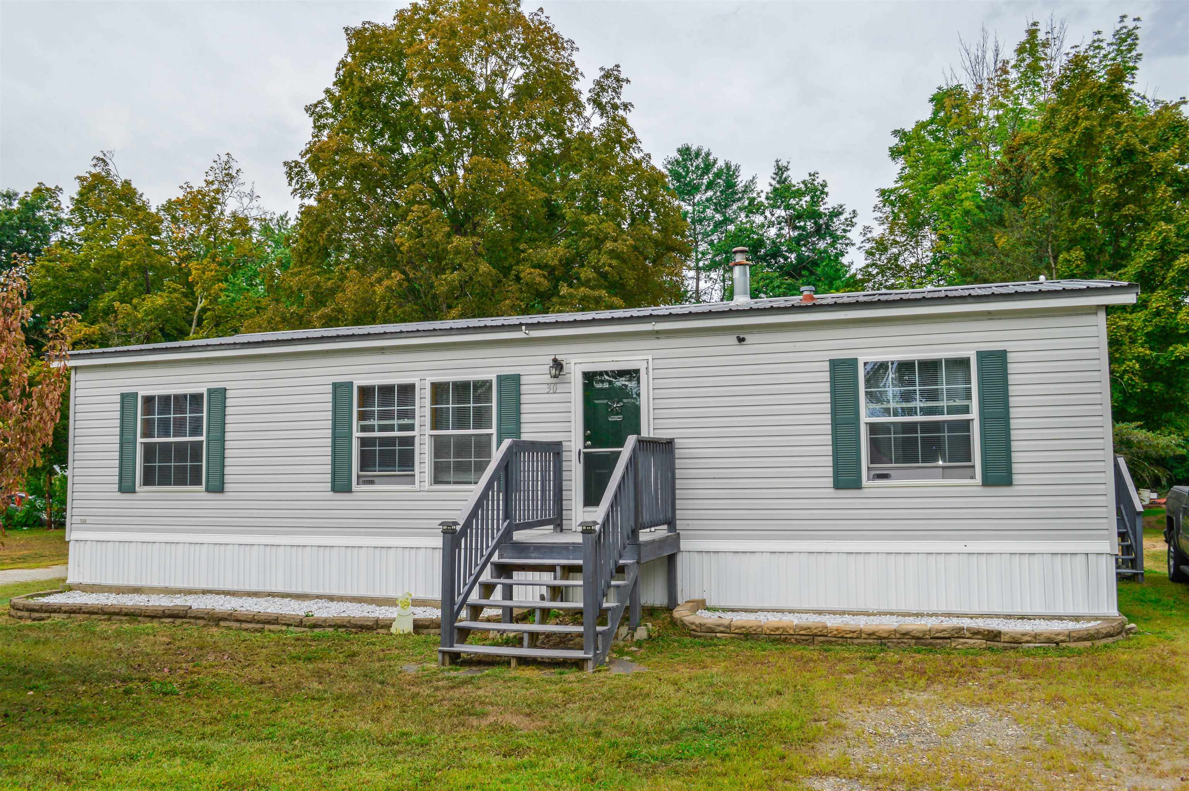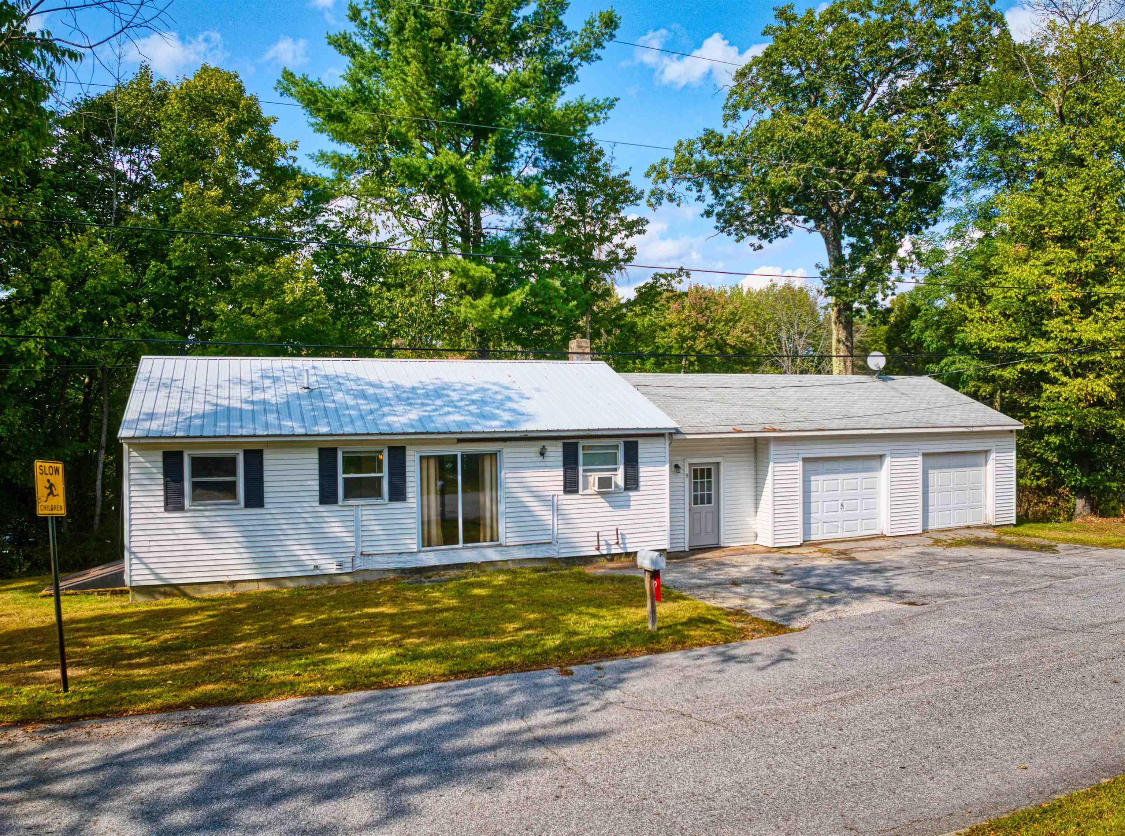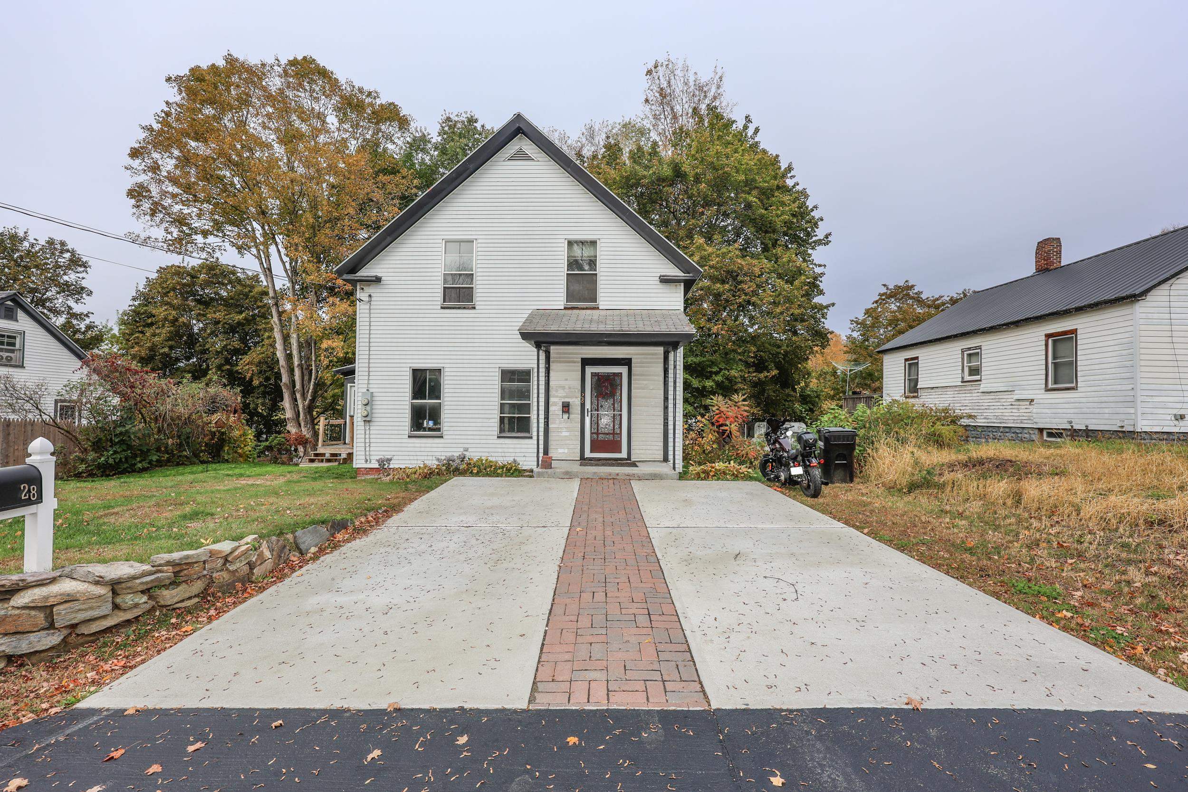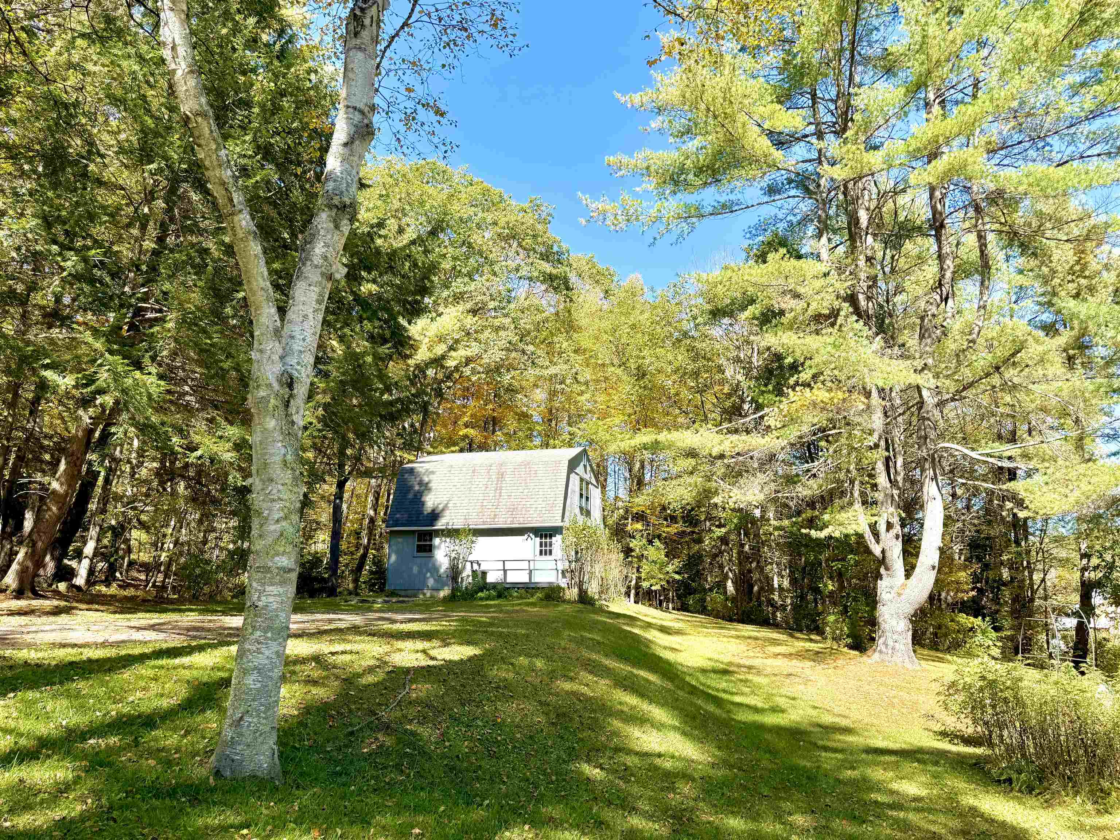Claremont-Market-Area NH
Popular Searches |
|
| Claremont-Market-Area New Hampshire Homes Special Searches |
| | Claremont-Market-Area NH Other Property Listings For Sale |
|
|
Under Contract

|
|
$235,000 | $191 per sq.ft.
30 Bridge Street
3 Beds | 2 Baths | Total Sq. Ft. 1232 | Acres: 0.32
Set on a spacious, level lot with fruit trees and garden space, this home offers comfort, convenience, and a touch of country charm right in the heart of Charlestown. This welcoming home blends thoughtful updates with an open-concept design, making it an excellent choice for both everyday living and entertaining. The interior features a bright kitchen with ample counter space and cabinetry, flowing into a dining area with a slider to the back deck for abundant natural light. The living room is open to the kitchen and dining area, creating a seamless space for gatherings. The primary bedroom suite includes a private bath with a jetted soaking tub, while the two additional bedrooms and full guest bath are thoughtfully located on the opposite side of the house. Practical updates enhance comfort and efficiency, including new luxury vinyl plank flooring in the kitchen, living room, and primary bedroom, new bathroom floors and vanity, replaced roof vents, and added insulation in the crawlspace. A metal roof and detached 20x22 metal garage add durability and functionality. Located in the historic town of Charlestown, NH, this home is close to Main Street shops and dining, the Connecticut River, and offers easy access to I-91 for commuting north to the Upper Valley or south toward Keene and Massachusetts. With thoughtful updates, a bright and functional layout, and a wonderful Charlestown location, this home is ready for its next chapter. See
MLS Property & Listing Details & 19 images.
|
|

|
|
$235,000 | $205 per sq.ft.
Price Change! reduced by $45,000 down 19% on October 6th 2025
77 Griswold Drive
3 Beds | 1 Baths | Total Sq. Ft. 1144 | Acres: 0.37
Nestled on a dead-end street in a sought-after neighborhood, this charming split-level ranch offers both comfort and potential. Featuring three spacious bedrooms and a full bath, the home boasts an inviting layout perfect for modern living. The kitchen opens to a lovely porch--ideal for enjoying your morning coffee or evening relaxation. Set on a generous 0.37-acre lot, there's plenty of outdoor space for gardening, play, or entertaining. The unfinished basement presents a unique opportunity to customize additional living space to suit your needs. Plus, you'll appreciate the convenience of walking into the thriving downtown Bellows Falls--complete with shops, dining, a historic opera house, and riverfront trails--and effortless access to I-91 via Exits?5 and?6. With its prime location and versatile layout, this property is a rare find awaiting your personal touch. IS BEING SOLD AS IS. See
MLS Property & Listing Details & 30 images.
|
|
Under Contract

|
|
$235,000 | $272 per sq.ft.
Price Change! reduced by $14,000 down 6% on October 10th 2025
9 High Street
3 Beds | 1 Baths | Total Sq. Ft. 864 | Acres: 0.18
WHY PAY RENT WHEN YOU CAN OWN!!?? Don't miss the opportunity to see this charming 3-bedroom, single-level home just minutes from town! This well-maintained home features comfortable living all on one level a full basement and a spacious attached two-car garage Enjoy year-round fun with Mount Sunapee and a wide variety of seasonal activities just around the corner. Whether it's skiing, hiking, or relaxing by the lake, you'll find it all nearby. Conveniently located only 40 minutes from Dartmouth Hitchcock and the Upper Valley, this home combines small-town charm with excellent accessibility. See
MLS Property & Listing Details & 16 images.
|
|

|
|
$237,500 | $164 per sq.ft.
New Listing!
28 Tutherly Avenue
3 Beds | 2 Baths | Total Sq. Ft. 1449 | Acres: 0.15
Move right in and enjoy this beautifully updated classic New Englander that perfectly blends timeless character with modern comfort. This inviting 3-bedroom, 2-bath home offers a flexible layout featuring a first-floor bedroom and full bath, ideal for guests or single-level living, plus two spacious bedrooms and a large bath on the second floor. The bright eat-in kitchen, generous dining room, and expansive living room create a warm and welcoming space for everyday living and entertaining. A charming enclosed sunroom overlooks the large fenced yard, perfect for pets, gardening, or outdoor enjoyment. Extensive updates provide peace of mind, including new electrical wiring, lighting fixtures, upgraded plumbing and drainage, a rebuilt sunroom foundation with a new retaining wall. The old chimney has been removed. A new boiler will be installed before closing. The interior features fresh paint, new vinyl laminate flooring throughout, and a two-car concrete driveway with brick inlay. Conveniently located near shopping, grocery stores, and local amenities, this move-in ready home showcases classic New England charm paired with thoughtful modern upgrades inside and out. Open House, Saturday, October 25th from 11:30am-1:00pm. See
MLS Property & Listing Details & 39 images.
|
|

|
|
$239,000 | $207 per sq.ft.
75 Whitney Road
3 Beds | 1 Baths | Total Sq. Ft. 1152 | Acres: 3.9
This well-maintained home is located in a quiet, private, country setting. Recent updates include fresh interior paint, new carpeting throughout, and a brand new hot water tank. The open-concept living area offers a functional layout that's great for everyday living. An oversized first-floor laundry room adds flexibility and could also be used for storage, or other needs. The home offers a simple, clean interior with plenty of natural light in the living space and a layout that's easy to work with. If you're looking for a move-in ready home in a peaceful setting with some key updates already completed, this property is worth a look! See
MLS Property & Listing Details & 22 images.
|
|
|
|
