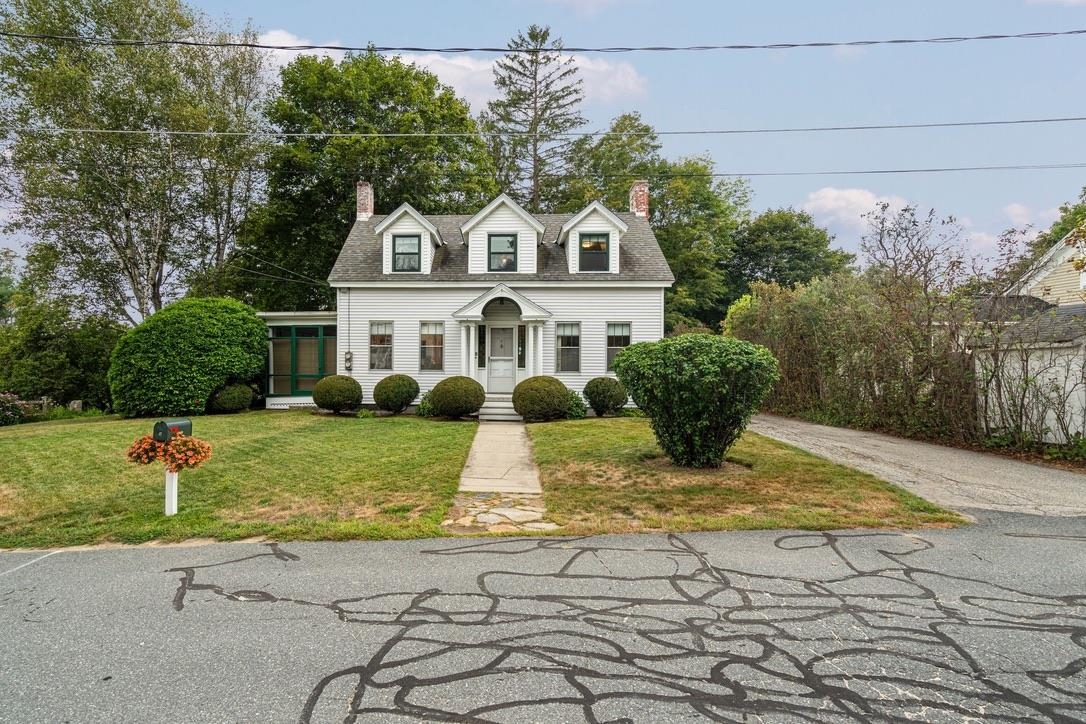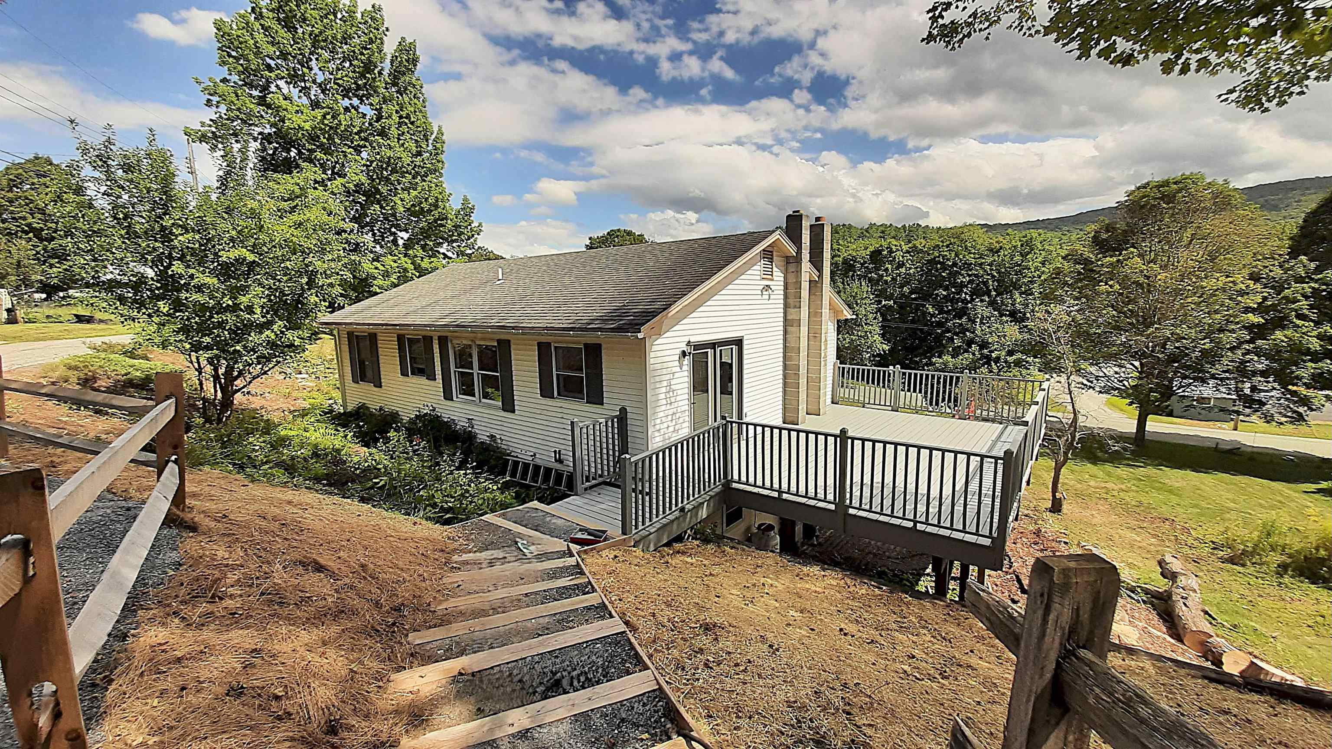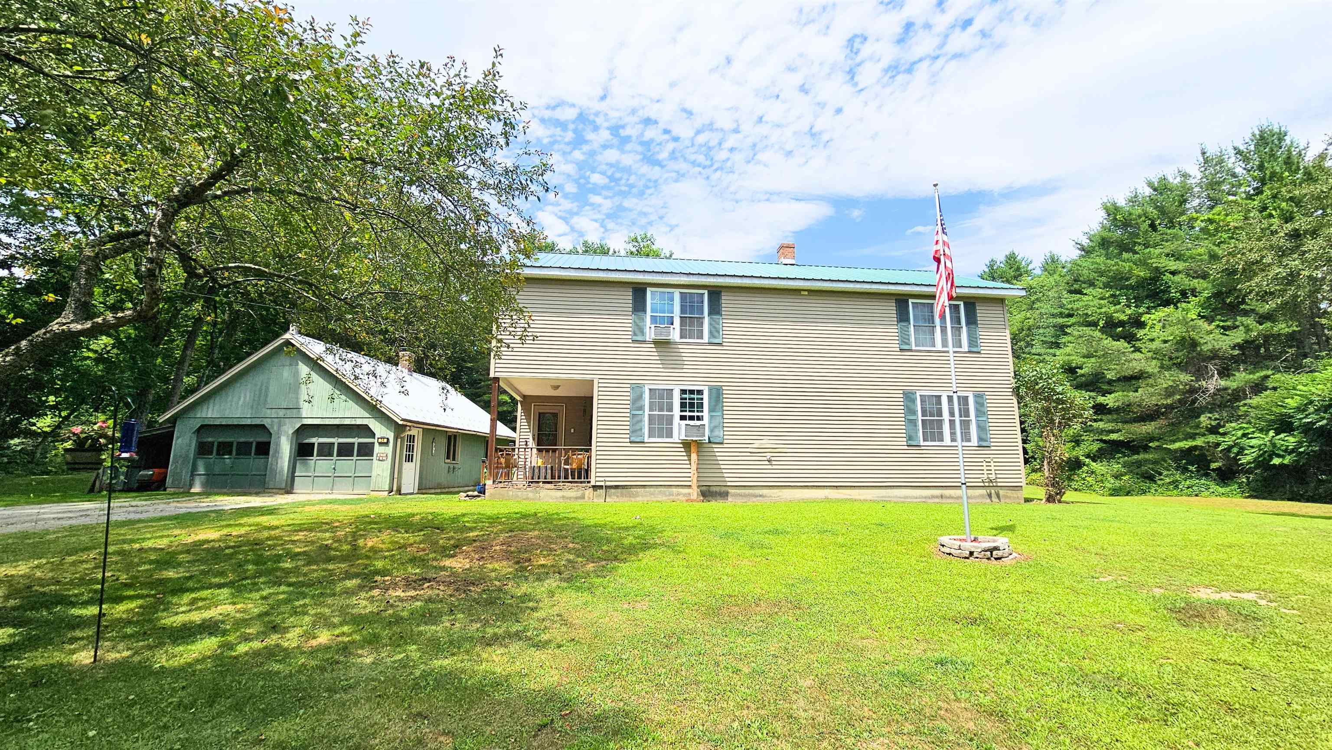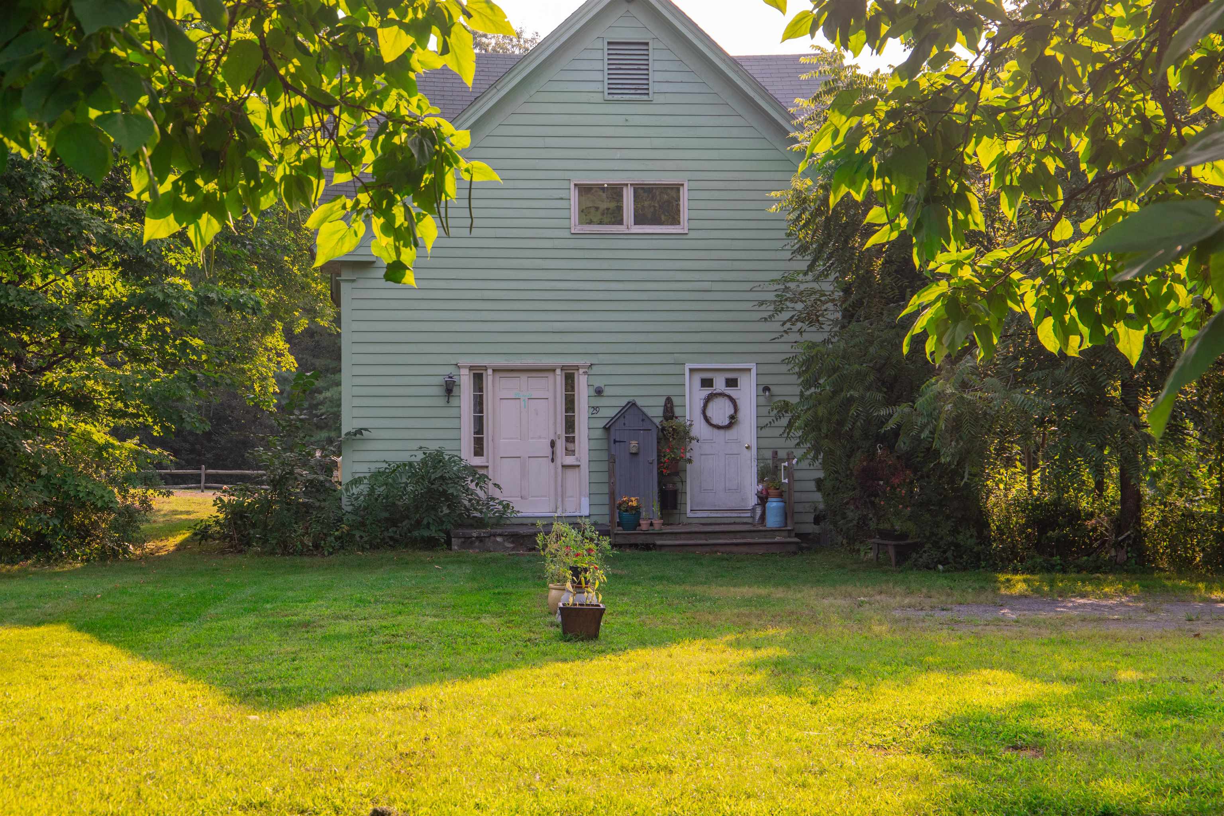Claremont-Market-Area NH
Popular Searches |
|
| Claremont-Market-Area New Hampshire Homes Special Searches |
| | Claremont-Market-Area NH Other Property Listings For Sale |
|
|

|
|
$345,000 | $280 per sq.ft.
Price Change! reduced by $12,000 down 3% on October 25th 2025
8 Prospect Street
3 Beds | 2 Baths | Total Sq. Ft. 1232 | Acres: 0.37
This beautiful home blends timeless historical charm with thoughtful updates and modern comfort. Just minutes from town, the property has been lovingly maintained and offers a welcoming setting with mature gardens, an attached garage, and an additional outbuilding for extra storage or workspace. Inside, character and warmth shine through the beautiful wood floors and well-kept details. The living room, refinished in 2023, opens directly to a wonderful screen room--perfect for relaxing and enjoying the surrounding gardens. Other major improvements include new Marvin French doors (2023), updated windows (2010), and a four-year-old furnace, all adding to the home's comfort and efficiency. The layout offers inviting living spaces with a balance of historic detail and modern upgrades, while the yard provides a peaceful backdrop with established gardens and plenty of room to enjoy the outdoors. With its perfect blend of charm, updates, and close-to-town convenience, this home is exceptionally well cared for and ready to be cherished by its next owner. See
MLS Property & Listing Details & 28 images.
|
|

|
|
$349,000 | $233 per sq.ft.
Price Change! reduced by $30,000 down 9% on June 24th 2025
130 Pleasant Street
3 Beds | 2 Baths | Total Sq. Ft. 1496 | Acres: 0.16
This home has served as a primary residence and also as an income-producing rental. While the upper level of this home has three bedrooms, the walk-out lower level of the home has such potential as well. It is currently partially finished and is being used as a family room and for storage. The large deck on the end of the house is perfect for taking in some fresh Vermont air or grilling for friends and family. Perhaps this is the reasonably-priced property not needing a lot of work that you have been waiting for? Become part of the Cavendish Community and have access to many ski mountains including Okemo. (This property has tenants with an annual lease from 9/1/2025 to 8/31/2026. Lease must be honored. Details available for interested buyers. There will be an easement from High Street to the back of the property to access the garage and back of the house, but the parking for this property is the driveway above the house on Pleasant Street.) See
MLS Property & Listing Details & 19 images.
|
|
Under Contract

|
|
$349,000 | $220 per sq.ft.
Price Change! reduced by $30,900 down 9% on September 8th 2025
34 Fox Chair Terrace
3 Beds | 2 Baths | Total Sq. Ft. 1584 | Acres: 1
Welcome to 34 Fox Chair Terrace, a peaceful, private three-bedroom, two-bath home set on a full acre just minutes from downtown Springfield and charming Chester, Vermont. Tucked away in a quiet rural setting, this spacious property offers the best of both worlds: privacy and nature, with easy access to shopping, schools, the local hospital, and other area amenities. Step inside to find a bright and comfortable layout. The partially finished basement adds valuable flexible space perfect for a home office, workout area, or playroom. The detached two-car garage keeps your vehicles and gear protected year-round. Whether looking for your forever home or a peaceful retreat, this property delivers comfort, space, and convenience in a beautiful Vermont setting. See
MLS Property & Listing Details & 30 images.
|
|
![CHARLESTOWN NH Home for sale $$349,900 | $256 per sq.ft.]()
|
|
$349,900 | $256 per sq.ft.
281 Connecticut Heights Road
3 Beds | 1 Baths | Total Sq. Ft. 1368 | Acres: 11.8
One level living in a marvelous Country Setting. This well maintained 3 Bed, 1 Bath Ranch Home on 11.8 acres offers a 1 Car garage in the basement level & a 2car detached garage with Playroom/Storage Space added on to it. Lots of outside choices with a farmer's porch on front, a screened porch off the dining room and a large 2 level deck overlooking the backyard. The interior offers an open concept Kitchen / Living and Dining area that offers a variety of entertaining options. The full Basement has wood stove, Oil Furnace, Laundry area and plenty of storage options. The house lot has 2.8 acres and included across the road is a 9 acre wooded lot or possible building site. Don't Miss This Great Opportunity. Make your appointment today!. See
MLS Property & Listing Details & 24 images.
|
|

|
|
$349,900 | $188 per sq.ft.
29 River Street
3 Beds | 2 Baths | Total Sq. Ft. 1866 | Acres: 0.52
Say hello to this well maintained 2 family home in the heart of Charlestown! Located right off of Main Street, on a corner lot, this home has endless potential. The first floor is a studio apartment with an open floor plan, hard wood floors, and laundry. The second floor is a 2 bedroom, also with hard wood floors, laundry and a large entry way that provides for extra storage. This home also features a huge 2 car garage and plenty of off street parking. Easily walkable to restaurants, coffee shops, and stores. Check it out! Agent is related to the seller. See
MLS Property & Listing Details & 16 images.
|
|
|
|
