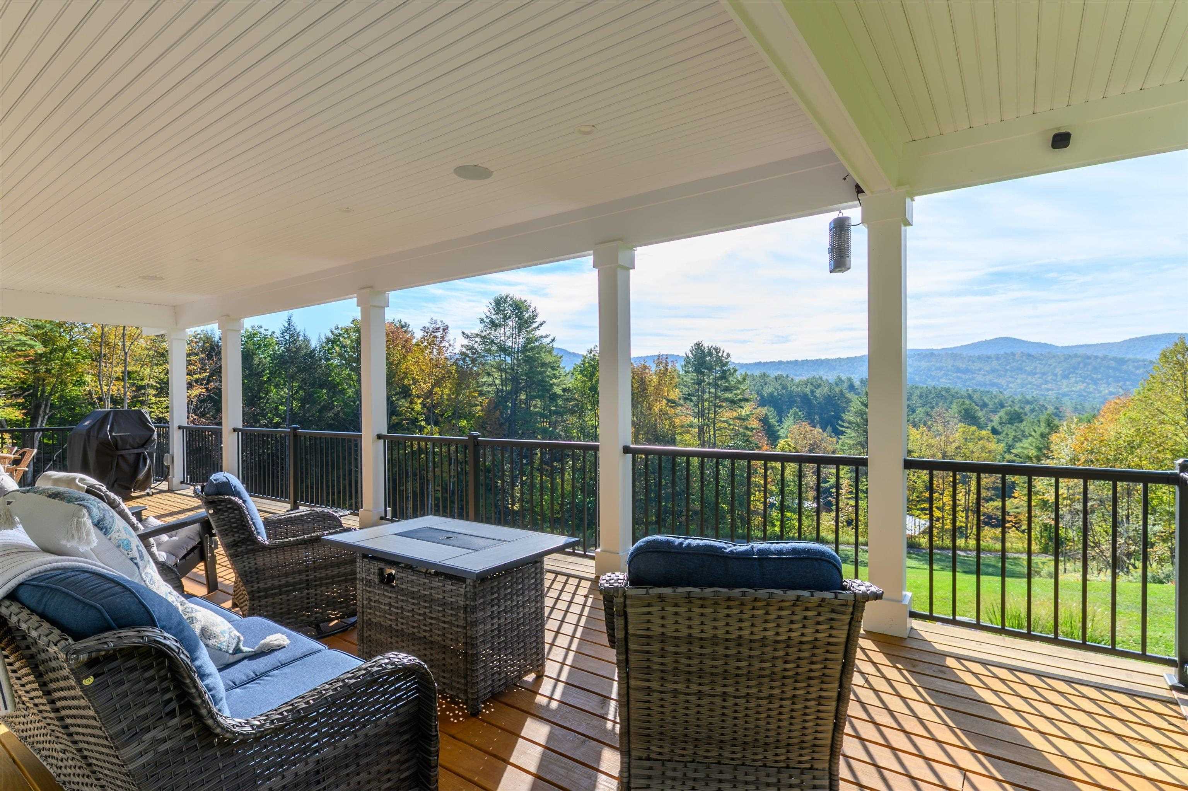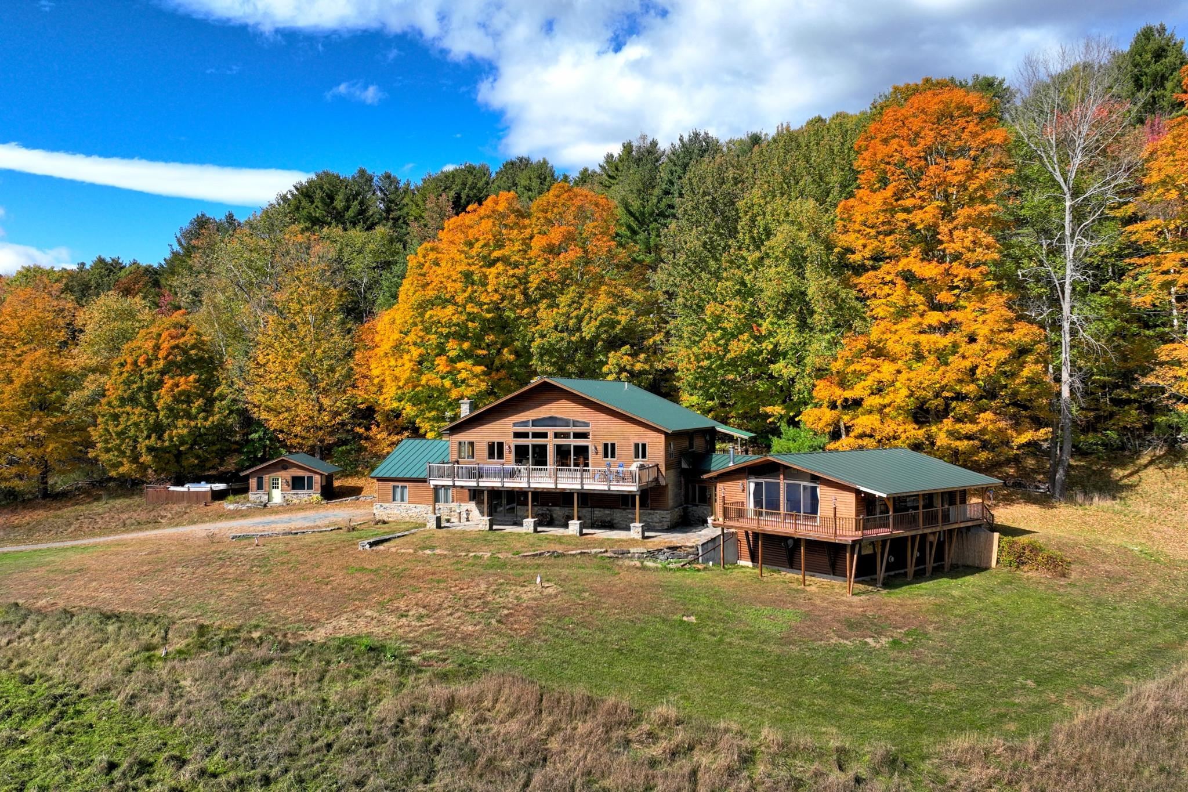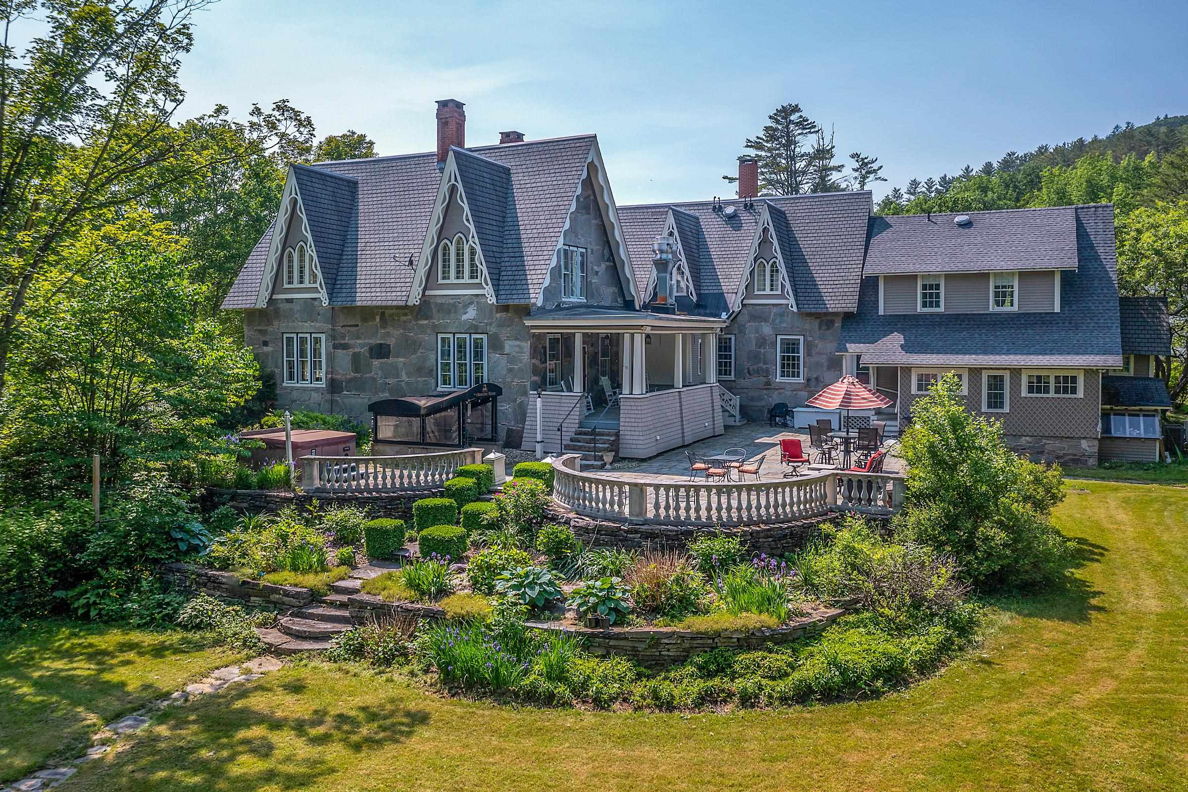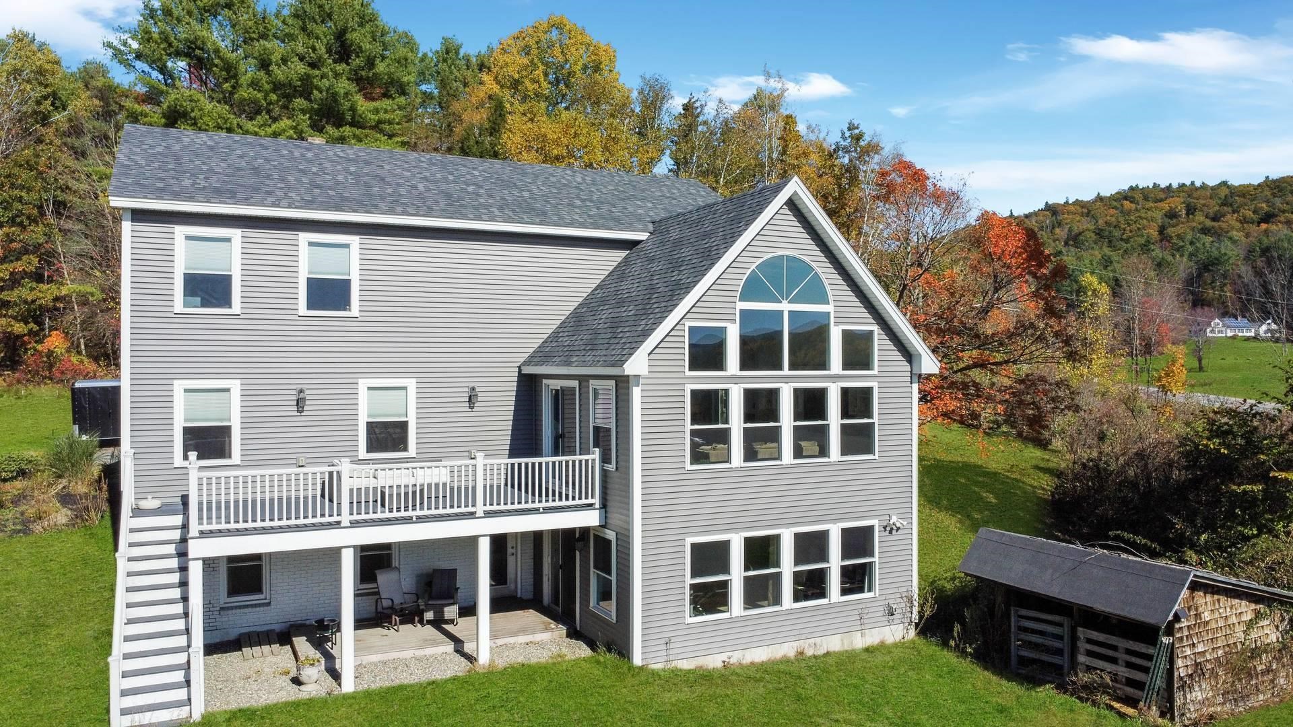Claremont-Market-Area NH
Popular Searches |
|
| Claremont-Market-Area New Hampshire Homes Special Searches |
| | Claremont-Market-Area NH Other Property Listings For Sale |
|
|

|
|
$1,300,000 | $450 per sq.ft.
145 Russell Road
4 Beds | 3 Baths | Total Sq. Ft. 2892 | Acres: 12.9
Thinking of building your dream home, finding a perfect contractor & designer? Well skip the headaches. Move right in - Here are the keys! Tucked on 12.9 serene acres, custom built in 2024, this 4-bedroom, 3-bathroom amazing home combines expert craftsmanship and design with modern comfort and sweeping mountain VIEWS. Start your mornings with breathtaking vistas and end your evenings with family and friends by the fire. This home offers abundant space for entertaining while maintaining that warm, cozy mountain atmosphere you crave. Every detail reflects timeless design principles. The vaulted living room bathes in natural light through expansive windows, while the open floor plan that seamlessly connects a well-appointed kitchen featuring a large island and stainless steel appliances to the inviting dining and living areas. Step onto the amazing covered deck, unwind in the hot tub, and watch the seasons transform across the panoramic mountain views! Hardwood floors, radiant floor heat, and a propane fireplace create year-round warmth, air conditioning and a standby generator ensure comfort and peace of mind. A finished lower level with full walk-out adds flexibility for guests, family gatherings or additional living space tailored to your needs. Constructed with high quality, low-maintenance materials and thoughtful design, this home delivers both beauty & practicality for years to come. Do not miss this incredible opportunity to own a truly exceptional mountain retreat!! See
MLS Property & Listing Details & 57 images. Includes a Virtual Tour
|
|

|
|
$1,495,000 | $259 per sq.ft.
Price Change! reduced by $100,000 down 7% on October 1st 2025
310 Pierce Hill Road
7 Beds | 6 Baths | Total Sq. Ft. 5774 | Acres: 5.51
Unique Two-Home Property with Stunning Mountain Views. Discover this exceptional property featuring two connected homes, seamlessly blending contemporary design with functionality. Originally built in 1975 and expanded in 2000, this unique residence offers a total of 7 bedrooms, perfect for multi-generational living or as a rental opportunity. The newer side of the home showcases beautiful hardwood floors, an expansive open floor plan, and a large primary suite complete with an ensuite bath, walk-in closet, office and a private deck. The spacious kitchen, dining, and living area boasts a custom stone fireplace, floor-to-ceiling windows, and sliders that lead to a renovated sun drenched deck with breathtaking views of Ascutney Mountain. The original section of the home includes 4 bedrooms, another open living space, and access to an additional deck with serene views. Both sections can function independently, offering the flexibility of a secondary guest house, in-law living or rental possibilities. Located in the heart of Brownsville, this home is just a short distance from Ascutney Mountain, the popular Brownsville Butcher and Pantry and a short drive from I-91 and the Upper Valley, with convenient access to top Vermont attractions, including the historic and charming town of Woodstock only 30 minutes away, Okemo Mtn, Hanover, Lebanon NH 30 minutes away. 45 minutes to Killington and Lake Sunapee.. This property is nicely situated for a year round retreat. See
MLS Property & Listing Details & 24 images. Includes a Virtual Tour
|
|

|
|
$1,499,000 | $421 per sq.ft.
652 Tierney Road
4 Beds | 4 Baths | Total Sq. Ft. 3560 | Acres: 39.15
Tucked discretely off a meandering country road you will find this charming 4 bedroom, 3 and 1/2 bath contemporary home sited on 40 acres of land with miles of groomed trails that include a picnic area on Twenty Mile Stream. The grand living room , anchored by a wood-burning fireplace and lined by a wall of windows , frames views of the giant swimming pond and long range mountain views that include Vermont's own Mt Ascutney. The custom designed kitchen is a chef's dream and the sun-drenched dinning area - with exposures on two sides- provides an elegant setting for intimate gatherings.The deck from the main floor offers expansive spaces for outdoor living with stairs to an upper level enclosed gazebo that gives a 360 degree view of the beautifully landscaped grounds.There are two primary bedrooms , one on the main level with ensuite bath and one on the second level . The second level also has a bedroom that looks out to the mountain views. Lower level is comprised of a game room ,exercise space and bedroom with bath. From the lower level one has access to a 3,000 sq. ft. fenced dog run and hot tub. The 3 car garage with ample storage has room for ATV"s and snow mobiles. Second floor could be finished into living space. Skiing at Okemo Mountain is 12 minutes away. VAST trails are down the road, and Fly fishing on the Black River is some of the best in Vermont. This idyllic property offers serenity for full time living or a delightful second home get away. Call for viewing. See
MLS Property & Listing Details & 60 images. Includes a Virtual Tour
|
|
Under Contract

|
|
$1,500,000 | $210 per sq.ft.
1589 Main Street
10 Beds | 12 Baths | Total Sq. Ft. 7153 | Acres: 2.4
Glimmerstone Mansion--an extraordinary legacy estate where timeless elegance meets modern sophistication. Set on 2.4± beautifully landscaped acres, this iconic property--listed on the National Historic Register--has been meticulously restored, thoughtfully upgraded, and exquisitely furnished. At the heart of the estate is the grand 10-bedroom mansion, where nearly every bedroom and gathering space is graced with a stately fireplace, evoking the charm of a bygone era. Five bedrooms offer ensuite baths, each with spa-style finishes, while the owner's private apartment ensures comfort and privacy. Enjoy central air conditioning, high-speed internet, and cell service--ideal for today's work-from-home lifestyle. An entertainer's dream, the lower level reveals an English-style pub complete with a full bar and pool table, opening to an expansive bluestone patio. Step outside to relax in the 6 to 8-person hot tub, gather around the fire pit, or unwind on the gracious covered porch. The estate includes a fully equipped chef's kitchen designed for restaurant-scale culinary experiences and a beautifully renovated, 3,000-square-foot rustic barn--ideal for hosting events of up to 125 guests. Whether envisioned as a luxury retreat, corporate gathering space, or exceptional venue for weddings and celebrations, the possibilities are endless. Once a thriving bed and breakfast, this remarkable estate is ready for its next steward--whether as a private residence or a luxury hospitality venture. See
MLS Property & Listing Details & 60 images.
|
|

|
|
$1,589,000 | $383 per sq.ft.
New Listing!
846 NH Route 12A
4 Beds | 4 Baths | Total Sq. Ft. 4144 | Acres: 16.87
Stunning 4-bed, 4-bath house with luxury interiors, pond, mature trees, barns and pastures on 16.8 acres. Inside you'll find a gourmet kitchen with quartz countertops, heated floors, a six burner Thor professional gas range with griddle and two ovens, motion-sensed faucet, spice drawer, and two large pantry cupboards with full pull-out drawers. This spacious kitchen is surrounded by natural light and houses a 10' x 4.75' island that seats seven. An abundance of windows invites natural light to flood the interiors, enhancing the warm, inviting atmosphere. High vaulted ceilings elevate the space and create a sense of grandeur and openness that blends beautifully with the surrounding landscape.The first-floor master bedroom has a walk-in closet and an en-suite bath with jacuzzi tub and separate shower with overhead rainfall shower head. A laundry chute is conveniently located behind a cabinet door, close to the wall-mounted laundry rack. An expansive outdoor balcony off the living room provides the perfect setting for entertaining or relaxing, offering sweeping views and amazing sunsets.Upstairs you'll find a balcony lined with bookcases which overlooks the living area below. The three upstairs bedrooms offer luxury carpet and excellent views. The house features an air exchange system and insulation which keeps it cooler in the summer and warmer in the winter. The lower level is for entertaining, with a complete bar, pool table, workout area, guest room, and bath. See
MLS Property & Listing Details & 39 images.
|
|
|
|
