Claremont-Market-Area NH
Popular Searches |
|
| Claremont-Market-Area New Hampshire Homes Special Searches |
| | Claremont-Market-Area NH Other Property Listings For Sale |
|
|
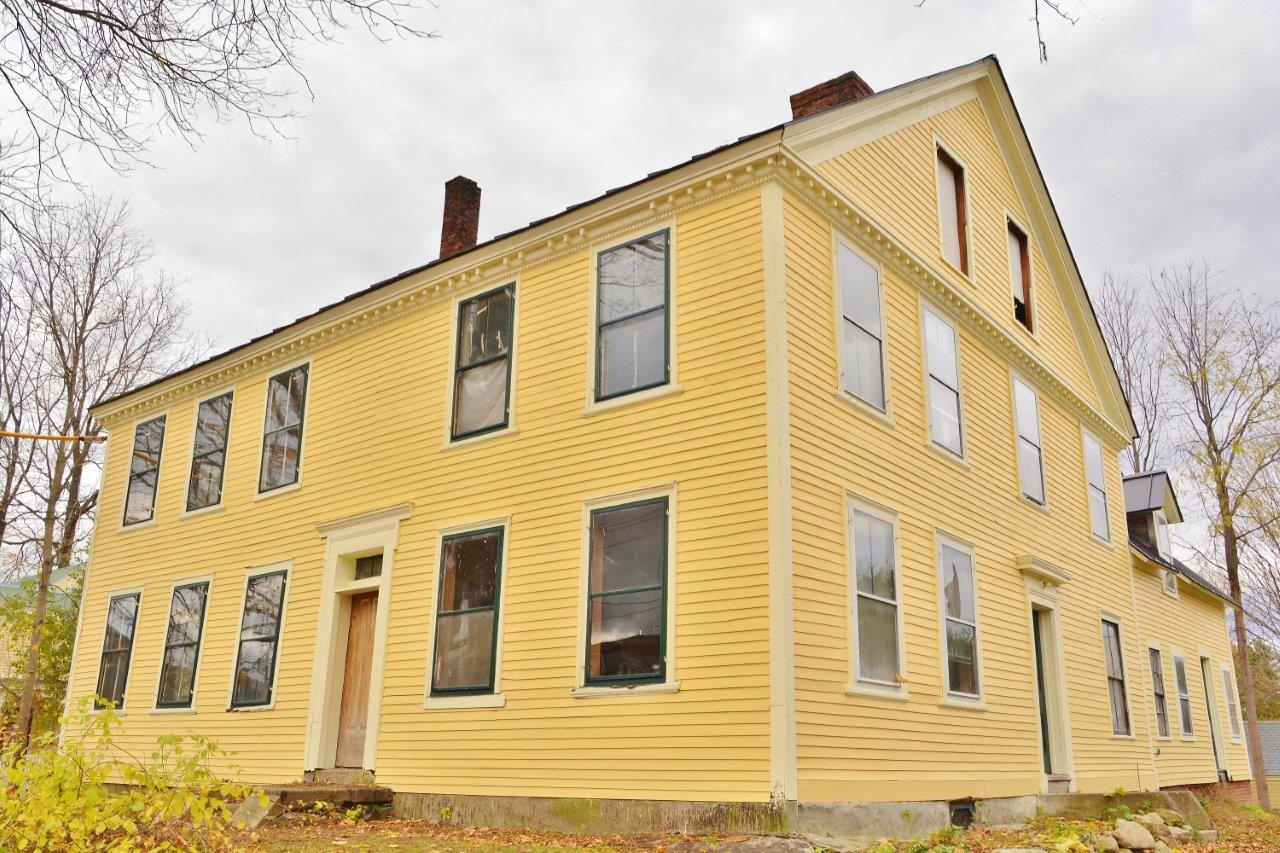
|
|
$195,000 | $49 per sq.ft.
70-74 State Street
5 Beds | 4 Baths | Total Sq. Ft. 4011 | Acres: 0.34
The Stephen Jacob House is an extremely important historic residence in a town known for its historic architecture. Built in 1784 in the Georgian/Federal style, the residence was sited on the rise of State Street from the Village of Windsor. It's commanding presence was embellished with cornice dentil detailing and possibly a Palladian window. Having been used for many purposes over the years, the house was purchased by Historic Windsor, Inc. in 2008. Recognizing its historic significance along with much original fabric intact, Historic Windsor, Inc. engaged in a massive cleanup, extensive documentation and a complete paint job with some sections reroofed with standing seam. The residence is now ready for the next phase of its life as a single family residence, up to 4 residential apartments, owner occupied business or a cultural center. All of the necessary as built architectural plans, documentation of existing materials and fabric and proposed Feasibility Plans are available. The project will require all new systems and rehab working with the extensive original fabric including interior shutters, period flooring and window and door detailing. Many original doors. The residences rich history with Stephen Jacob and its architectural significance will regain its prominence in Historic Windsor upon completion. See
MLS Property & Listing Details & 4 images.
|
|
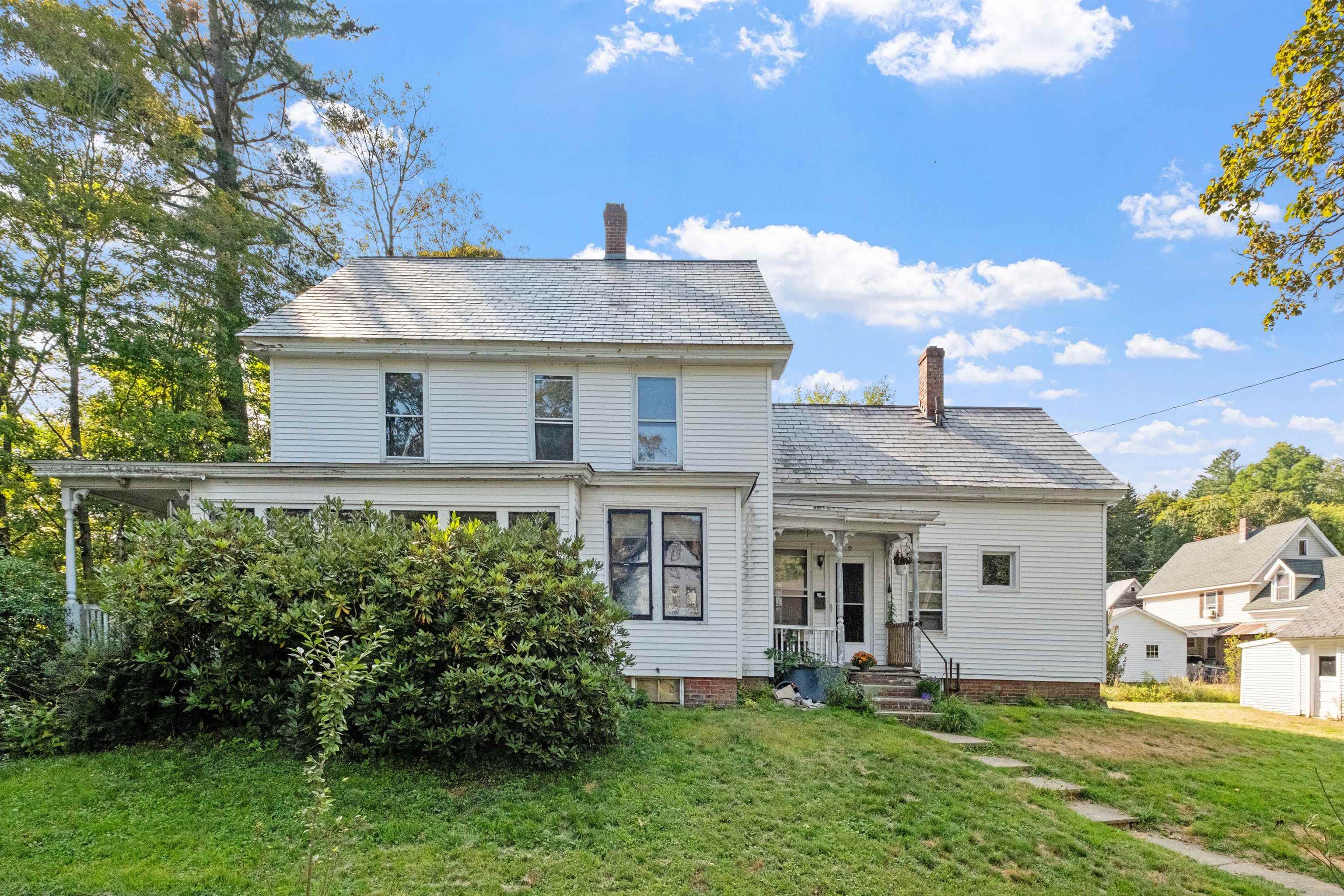
|
|
$200,000 | $135 per sq.ft.
9 Fairview Street
Waterfront Owned 4 Beds | 2 Baths | Total Sq. Ft. 1482 | Acres: 0.55
Bring your hammer and nails--this 4-bedroom, 2 bath Colonial is ready for its next chapter! Offering over 2,500 square feet of living space, this home combines classic character with plenty of potential. Tucked away at the end of the street, the home offers added privacy while still being close to town amenities. Inside, you'll find spacious rooms filled with natural light, beautiful hardwood floors, and a traditional floor plan. The second-floor bedrooms have already been gutted, insulated, and drywalled, giving you a head start on the renovations. Currently used as a rental, the property offers flexibility whether you're looking for a primary residence, investment, or project. Relax on the inviting porches or take advantage of the in-ground pool, complete with fencing. The pool will need a new pump and filter, but it's a fantastic feature to bring back to life. Practical amenities include town water and sewer for added convenience. With its blend of space, location, and potential, 9 Fairview Street is a great opportunity for buyers ready to make a home their own. For showings, we kindly ask that visitors avoid parking in the neighbor's driveway. See
MLS Property & Listing Details & 60 images. Includes a Virtual Tour
|
|
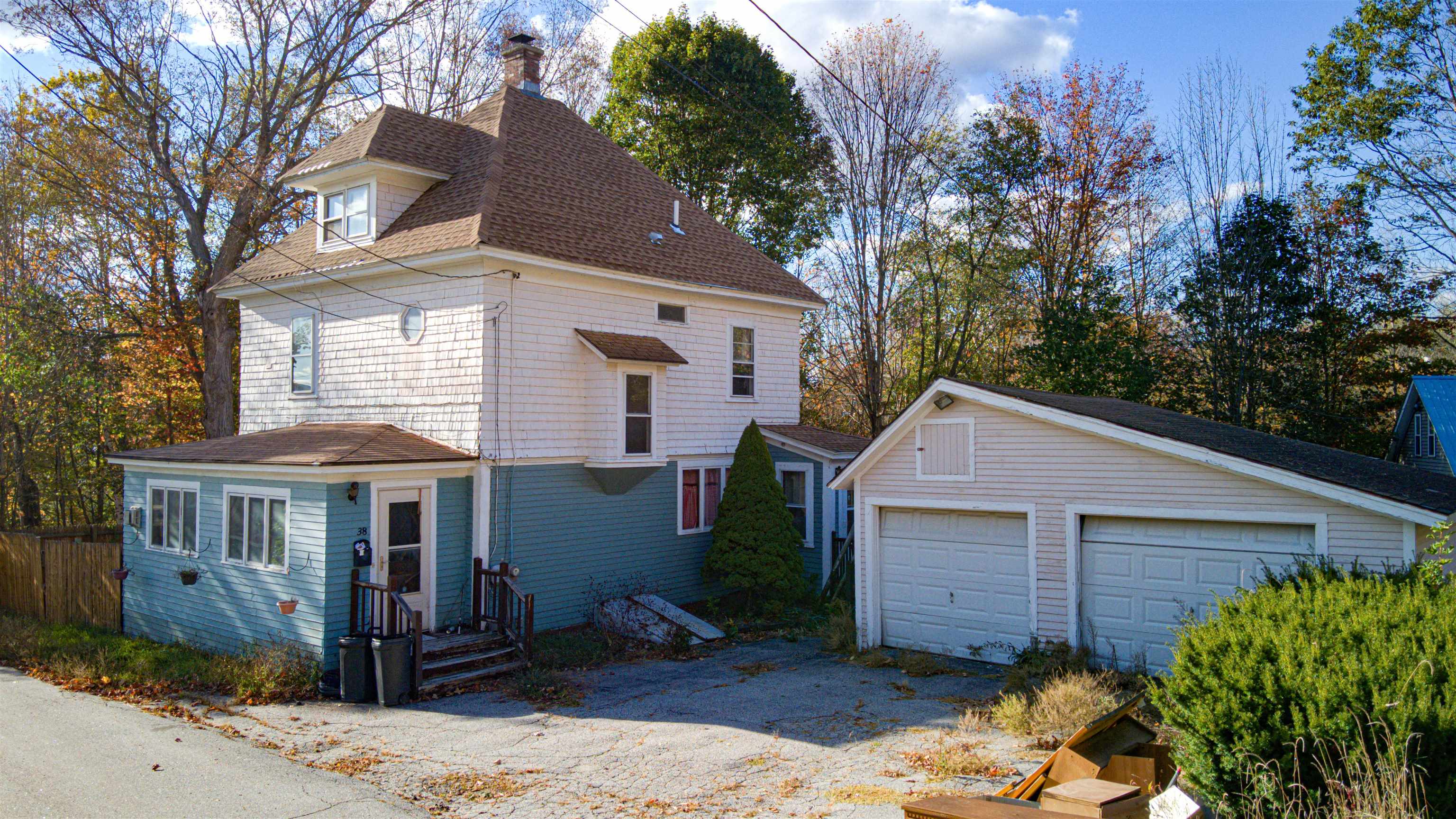
|
|
$200,000 | $125 per sq.ft.
Price Change! reduced by $15,000 down 8% on November 5th 2025
38 River Street
4 Beds | 2 Baths | Total Sq. Ft. 1598 | Acres: 0.29
Opportunity knocks in the heart of Newport! This home at 38 River Street needs work but offers great potential for anyone looking to build equity. With some vision and updates, this could be a solid investment or primary residence. Conveniently located close to downtown shops, restaurants, and local schools, it's an easy walk to town yet moments from nature. Outdoor enthusiasts will love the nearby Sugar River Rail Trail, perfect for hiking, biking, and snowmobiling. Mount Sunapee Resort is less than 20 minutes away for skiing and year-round activities, while Lake Sunapee and Little Lake Sunapee offer boating, swimming, and fishing in the warmer months. Enjoy the best of small-town living with four-season recreation right at your doorstep. Priced to sell and being offered as-is, this property is ideal for contractors, investors, or buyers ready to roll up their sleeves and make it their own. Bring your ideas and see the potential that 38 River Street has to offer. See
MLS Property & Listing Details & 48 images.
|
|
Under Contract
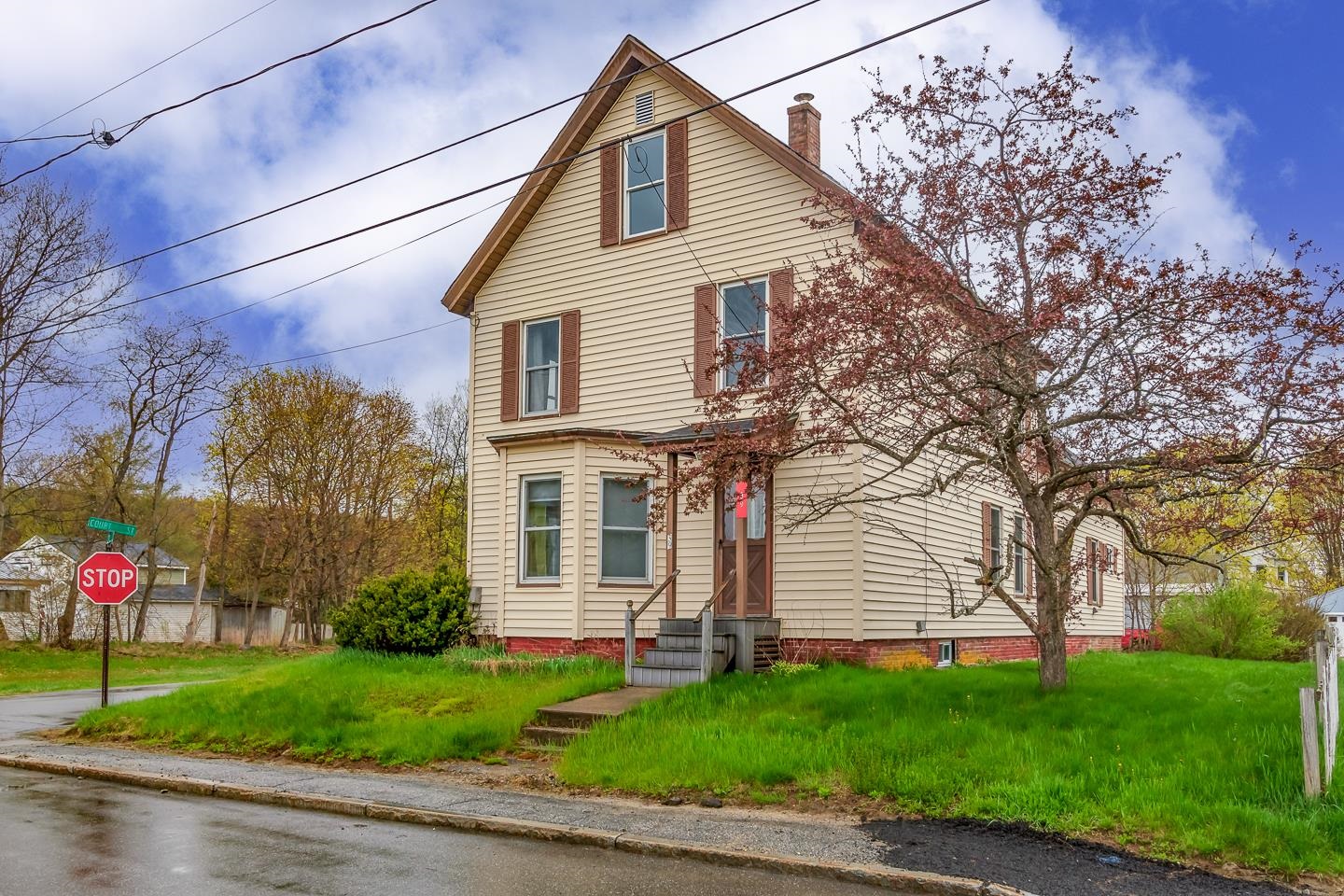
|
|
$230,000 | $148 per sq.ft.
Price Change! reduced by $20,000 down 9% on October 6th 2025
39 Myrtle Street
4 Beds | 1 Baths | Total Sq. Ft. 1559 | Acres: 0.2
In-town four-bedroom home with plenty of storage and classic New England charm. The home welcomes you with a screened front porch, perfect for relaxing on warm evenings or enjoying morning coffee. First floor has kitchen with adjoining pantry/laundry room, spacious dining room open to well sized living room featuring a renovated bay window. First floor bedroom completes the layout. There are three good size bedrooms on the second floor. Attached barn offers additional storage. Recent upgrades include a brand new 200 Amp electric system, 2023 installed furnace, vinyl replacement windows and fresh interior paint. This home is in a quiet neighborhood and just minutes' walk from downtown, near a rail trail, golf course, Sugar River, and only 15 minutes from Mt. Sunapee. Open House on Sunday, August 10, 12.00 pm to 2.00 pm. See
MLS Property & Listing Details & 36 images.
|
|
Under Contract
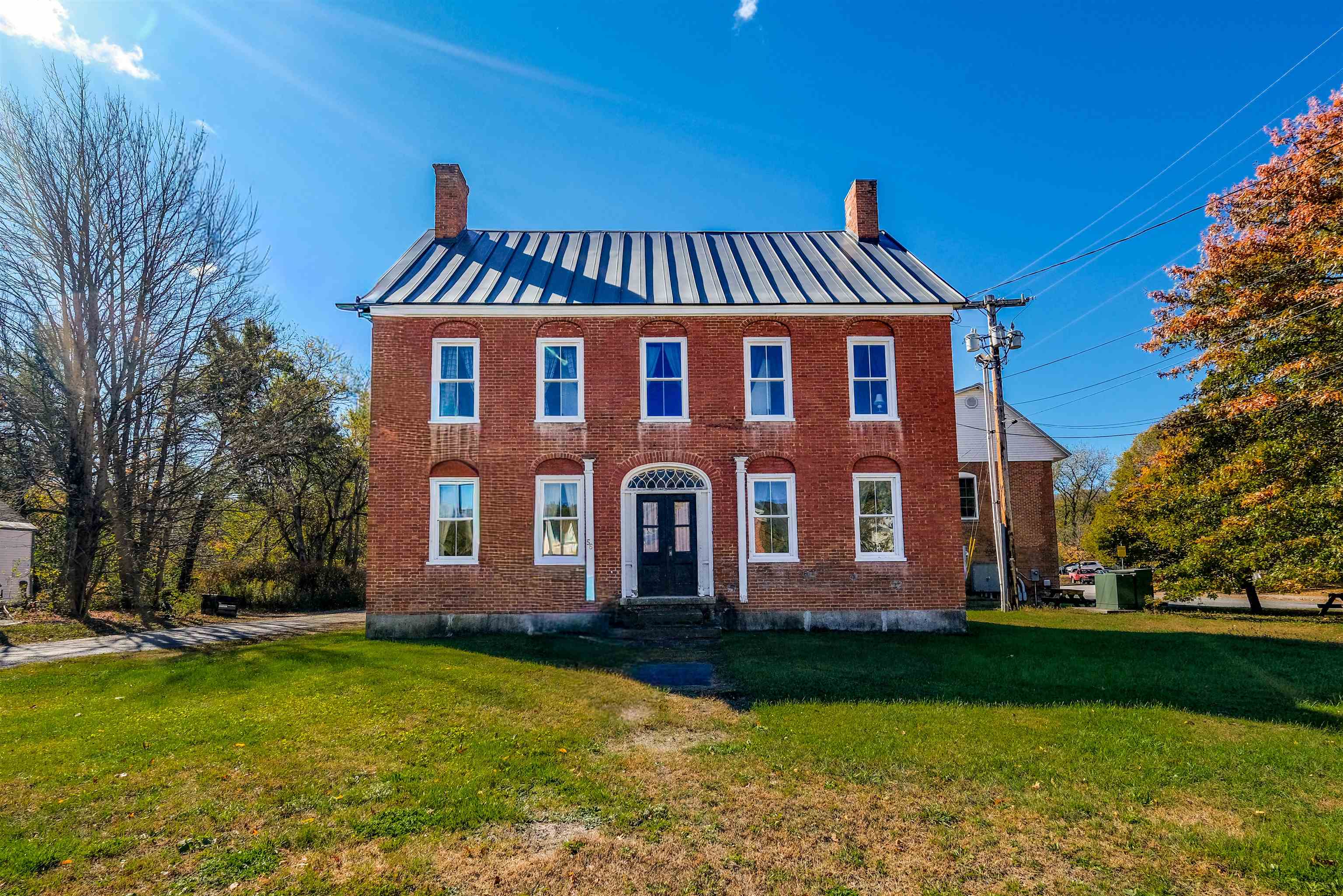
|
|
$249,000 | $124 per sq.ft.
58 Depot Street
4 Beds | 2 Baths | Total Sq. Ft. 2016 | Acres: 0.11
Step back in time with this charming brick Colonial home, built in 1830 and beautifully situated in the heart of Proctorsville Village. Rich in history and character, this residence offers the perfect blend of classic New England architecture and convenient village living--just steps from shops, schools, restaurants, and the village green that adds to its timeless charm. The main level welcomes you with a traditional layout featuring a spacious country kitchen, a formal dining room, and a large living room ideal for gatherings. A full bathroom on this level adds modern comfort and convenience. Upstairs, you'll find four inviting bedrooms and a three-quarter bathroom, providing ample space for family and guests alike. The third level offers attic space that has the potential to become additional living space. Enjoy the best of Vermont's four seasons from this ideal location--just a short drive to Okemo Mountain Resort for skiing and snowboarding, nearby hiking and biking trails, scenic rivers and lakes for summer adventures, and local golf courses for leisurely afternoons. This is the perfect location just to catch a concert on the green or cross the street for a cup of coffee. Whether you're seeking a primary residence, a vacation getaway, or a piece of Vermont history, this Cavendish Village gem offers warmth, character, and endless potential in a quintessential small-town setting. See
MLS Property & Listing Details & 48 images.
|
|
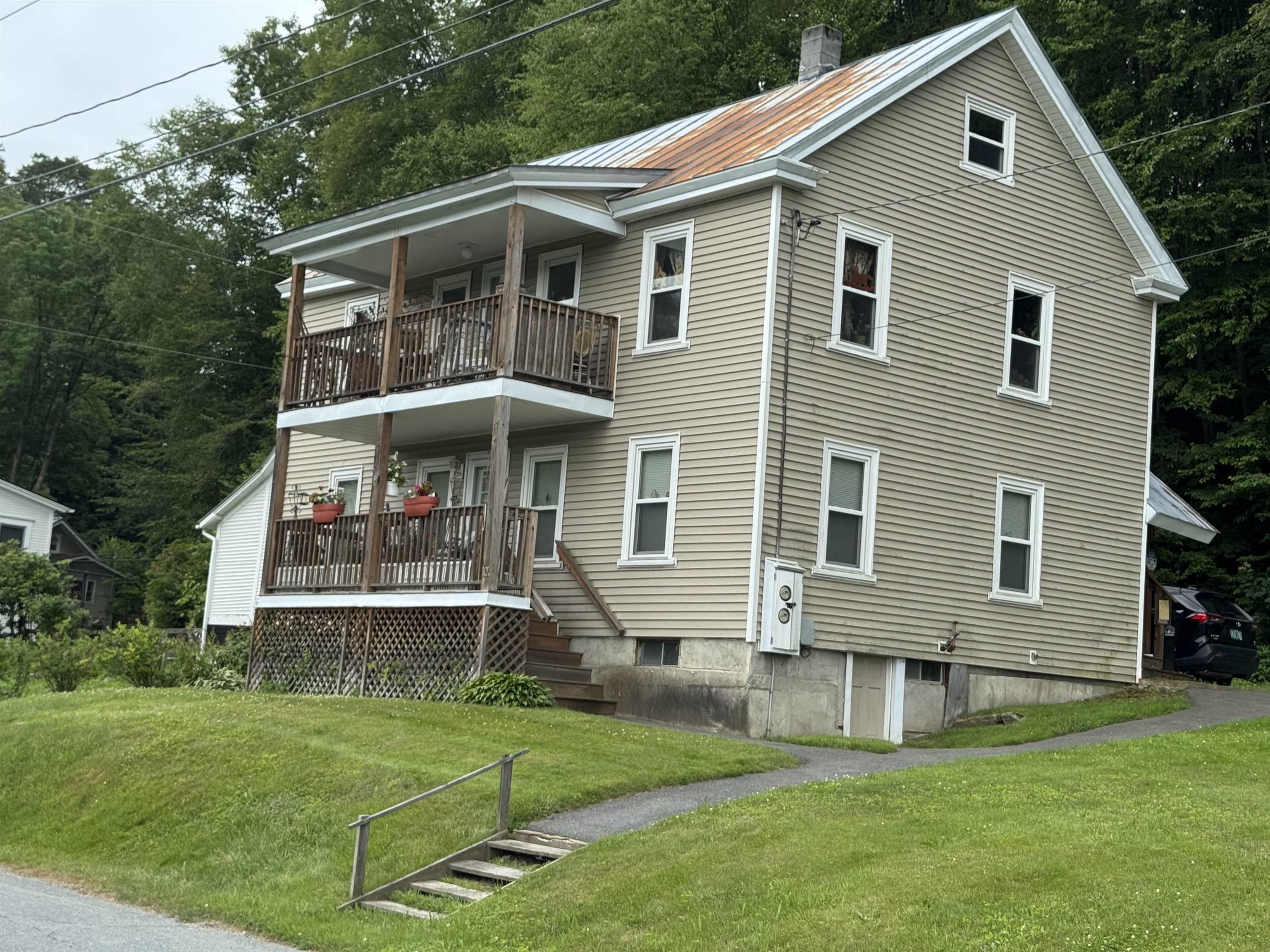
|
|
$250,000 | $145 per sq.ft.
101 Mount Vernon Street
5 Beds | 2 Baths | Total Sq. Ft. 1728 | Acres: 0.5
Built as a duplex, this and last owner have used it as a single family. Therefore there are no traditional figures for income and expenses. Easy to transform into the duplex for income by adding appliances to the upstairs apartment. This home has many upgrades including siding, windows, decks/railings/stairway (outside). Drive is paved and there looks to be room to replace the shed. Perfect one level living on the first floor with all your needs in one space including a huge bath with step in shower and a utility room for washer and dryer. This is a must see for anyone who is looking for single or multi family with affordability. See
MLS Property & Listing Details & 16 images.
|
|
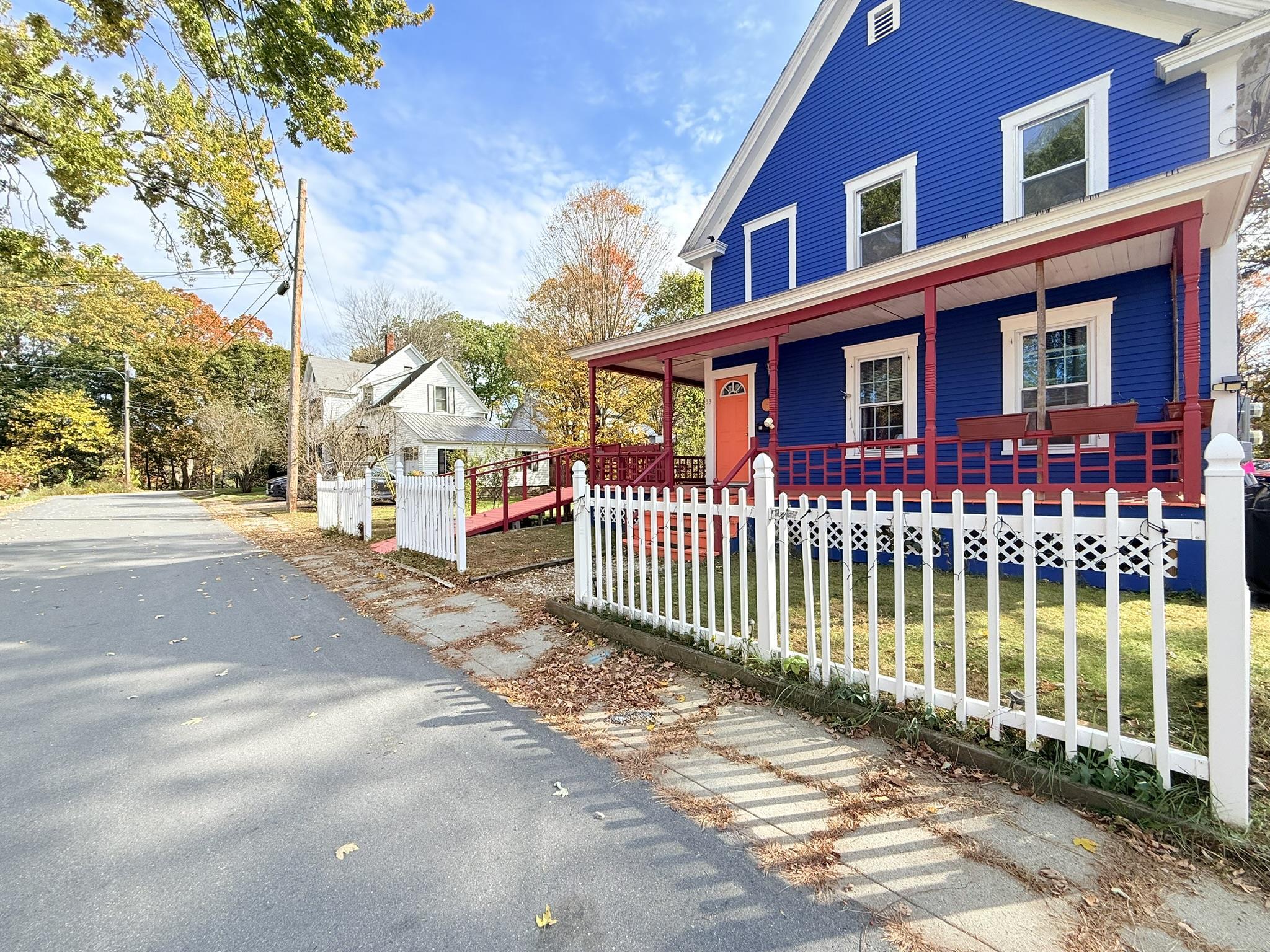
|
|
$250,000 | $82 per sq.ft.
New Listing!
33 Cottage Avenue
4 Beds | 2 Baths | Total Sq. Ft. 3050 | Acres: 0.25
This magnificent turn-of-the-century residence, built circa 1900, has been meticulously maintained and awaits its new owner. Nestled on a charming side street just outside downtown Springfield, this grand home offers ample space and a delightful setting. Enjoy the beautiful weather from the deck overlooking the pool or from the expansive wrap-around farmer's porch that offers views of the level yard. Upon entering, you will discover a lovely first-floor layout featuring a living room, two bedrooms, a dining room, a bathroom, and a generously sized kitchen that provides direct access to the deck. Timeless hardwood floors in excellent condition adorn nearly this entire level. The upstairs boasts a secondary kitchen, two additional bedrooms, a half bath, and a versatile bonus room, making it ideal for a large family or offering potential for a two-family or in-law suite. The basement provides extensive storage options and houses all utilities, including a finished room perfect for a bar or den, with convenient walk-out access to the backyard. This property presents numerous possibilities to accommodate various lifestyles and must be seen to be fully appreciated. Conveniently located minutes to downtown Springfield/Springfield hospital, several minutes to I - 91, 35 miles to Keene and Dartmouth/Lebanon areas. Schedule your showing today or join us at the open house Saturday from 1-3pm Saturday, November, 15th, 2025. See
MLS Property & Listing Details & 39 images.
|
|
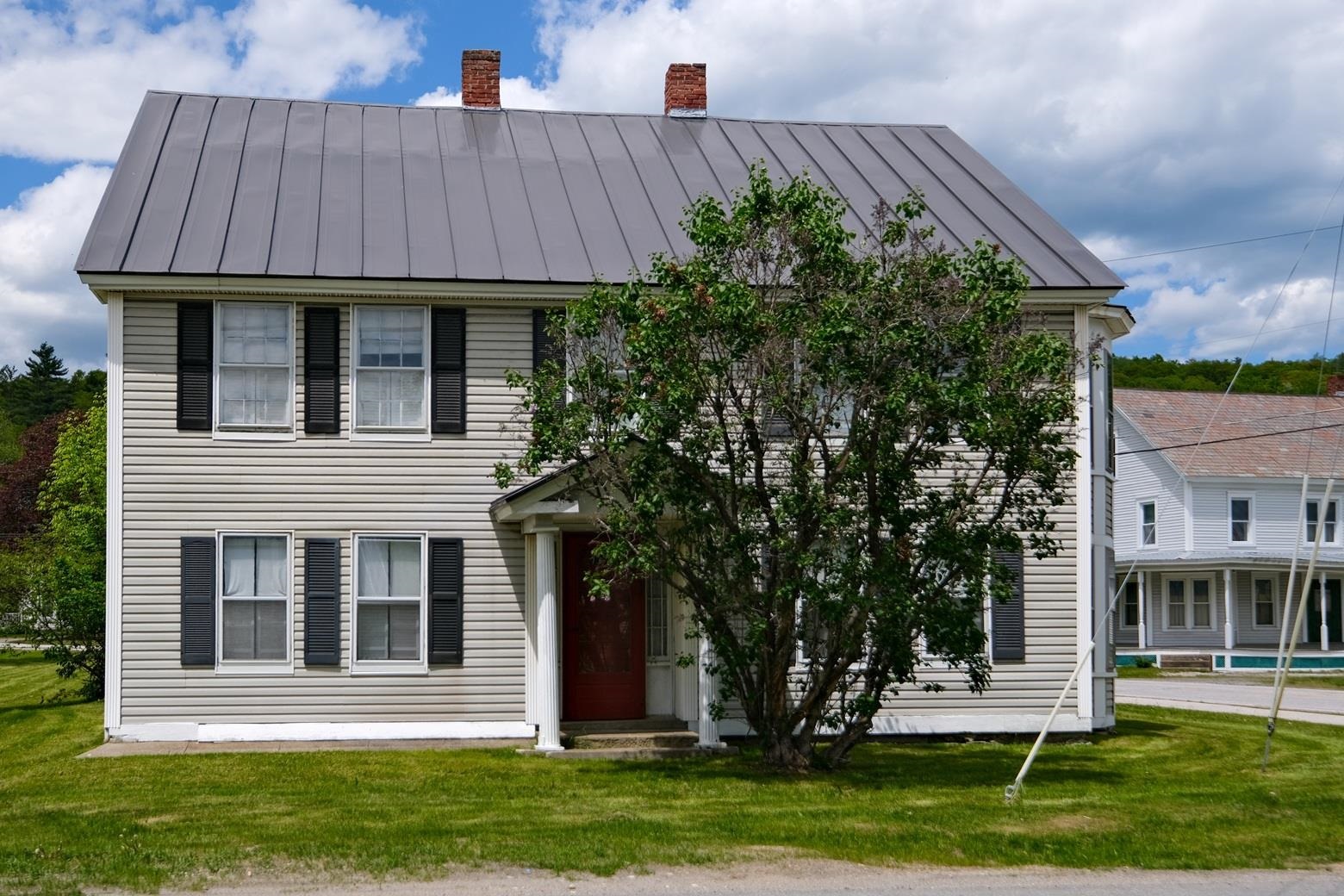
|
|
$275,000 | $109 per sq.ft.
Price Change! reduced by $50,000 down 18% on October 24th 2025
761 Main Street
6 Beds | 2 Baths | Total Sq. Ft. 2518 | Acres: 0.32
Location, Location, Location...Large families and investors take note. This classic colonial located on the corner of Main Street and Twenty Mile Stream Road is ready for the next family to enjoy or use for rental income. This was the family's gathering house for 55 years, and now it could be yours. There are 6 bedrooms, a woodstove/fireplace, mudroom, 1 car garage/workshop, and bonus space on the third floor and above the garage. The 2 story bay windows make an architectural statement and the lower one has a wrap-around window seat. With a standing-seam metal roof and vinyl siding, this is an easy-to-maintain exterior. This home will need some updating and will be sold fully furnished. Located less than 5 miles from Okemo Resort and walking distance to the famous Singleton's General Store and the town green where the bus stop is located. The green also hosts a summer concert series, and Murdocks Restaurant. See
MLS Property & Listing Details & 32 images.
|
|
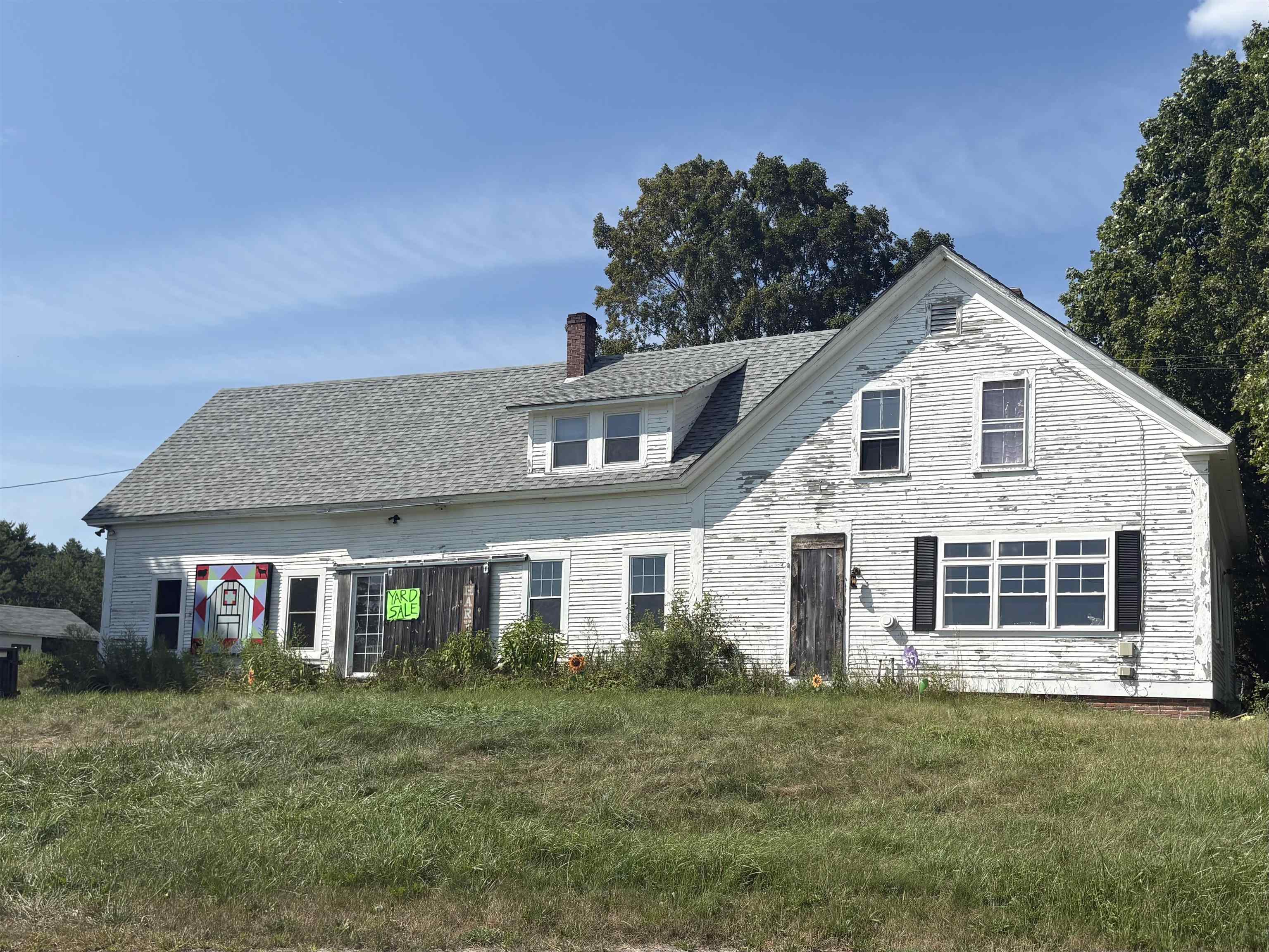
|
|
$299,900 | $94 per sq.ft.
Price Change! reduced by $80,000 down 27% on October 30th 2025
8 Skyline Road
4 Beds | 2 Baths | Total Sq. Ft. 3183 | Acres: 5.07
MOTIVATED SELLER-Wants a quick closing! BRING REASONABLE OFFERS!! This 1890 Eclectic Antique Cape sits in a Rural setting on 5.07 acres offering many farm options, yet within minutes of shopping, restaurants, and everyday conveniences. Sits on a corner lot with flat open land bordered by woods on the back property line. The large, spacious home features eleven rooms with multiple options for use. The owner has added personal touches to the home to enhance its unique charm. The attached barn has been converted into a large living space with a vaulted ceiling and loft area. Sit at the large curving, custom built, granite top island in the cozy, country kitchen, with a wood stove and large farmhouse sink. One bedroom on the first floor, three more are located on the second floor including the currently used delightful primary bedroom with a vaulted ceiling, w/walk through closet. Several bonus rooms, you decide their purpose. Two full bathrooms, one on each level, have country charm. Enjoy soaking in a claw foot tub. Storage will never be an issue in this home. The kitchen leads to a private backyard w/covered back porch,-a portion screened-in, 200 ft. wood security fence and firepit for your enjoyment. Long day? Relax in a traditional Finnish wood barrel-stye steam sauna. The outbuildings offer various options for use: goats, chickens, sheep, horses. Plenty of garden space. Sits in the Sugar River Region, enjoy all it has to offer!! See
MLS Property & Listing Details & 60 images.
|
|
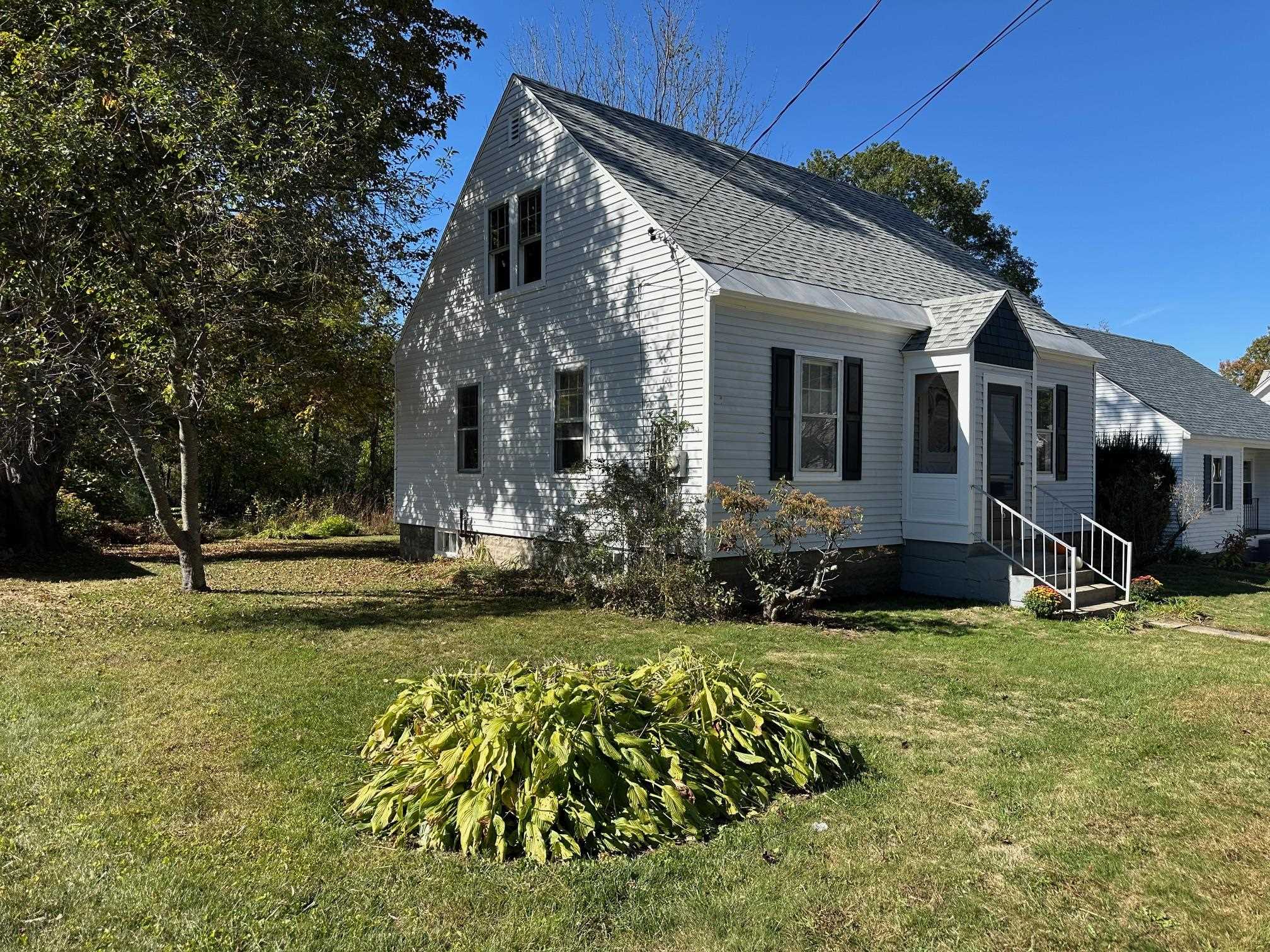
|
|
$299,900 | $238 per sq.ft.
6 Osgood Avenue
4 Beds | 2 Baths | Total Sq. Ft. 1260 | Acres: 0.18
Desirable Neighborhood... about a three minute walk to Monadnock Park and the Rail Trail! Quiet street, yet close to shopping, restaurants, and the Community Center. Spacious and flexible floor plan with seven rooms and two bathrooms, including four bedrooms and flex space on the second floor... the perfect spot for an office, playroom, or hobby area! One owner home... very well-maintained and just freshly updated, including the kitchen and both bathrooms! Beautiful wood floors throughout! Roof, hot water tank, and oil tank are all newer. The carport is a great place for your car, toys, and/or tools! Amazing backyard with gardens galore! Private, wooded, large, level lot... perfect for grilling, outdoor games, or just relaxing! Home Sweet Home!! *Property qualifies for FHA, VA, and RD (ZERO DOWN!) financing.* See
MLS Property & Listing Details & 40 images.
|
|
|
|
