Claremont-Market-Area NH
Popular Searches |
|
| Claremont-Market-Area New Hampshire Homes Special Searches |
| | Claremont-Market-Area NH Other Property Listings For Sale |
|
|
Under Contract
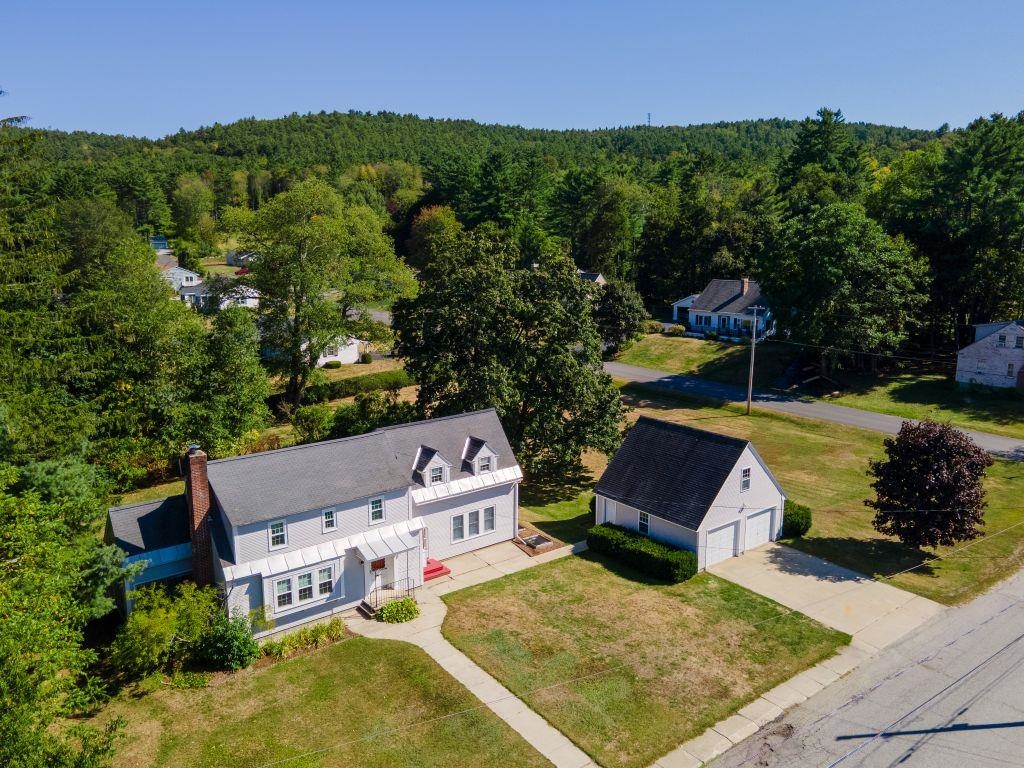
|
|
$399,500 | $160 per sq.ft.
Price Change! reduced by $39,500 down 10% on October 13th 2025
46 Ridge Avenue
4 Beds | 3 Baths | Total Sq. Ft. 2497 | Acres: 0.91
RELOCATION SALE! Sitting pretty in a premiere hillside setting is this classic and well-maintained custom-built cape on .91 acres. Entertainment areas abound, from the great room addition to the fireplaced living room, formal dining room with built-ins and hardwood floors, and the welcoming three-season porch with tree-shaded views of Mount Ascutney. An ample working kitchen offers newer appliances and an abundance of cabinet space. Four bedrooms with 2.5 baths make family and guest accommodations a breeze. Outdoor lovers will appreciate the spacious lawns, raised garden beds, mature shade trees, and a generous deck that is perfect for gatherings. The spacious two-car garage offers a bonus second floor workshop for hobby fans and DIY enthusiasts alike. Large corner parcel has possibilities to subdivide an additional lot. Claremont is a vibrant hub for the arts and outdoor recreation, while boasting a strong sense of community. Come join one of the nicest neighborhoods you'll ever know and make 46 Ridge your new home. Easy to show!! See
MLS Property & Listing Details & 54 images.
|
|
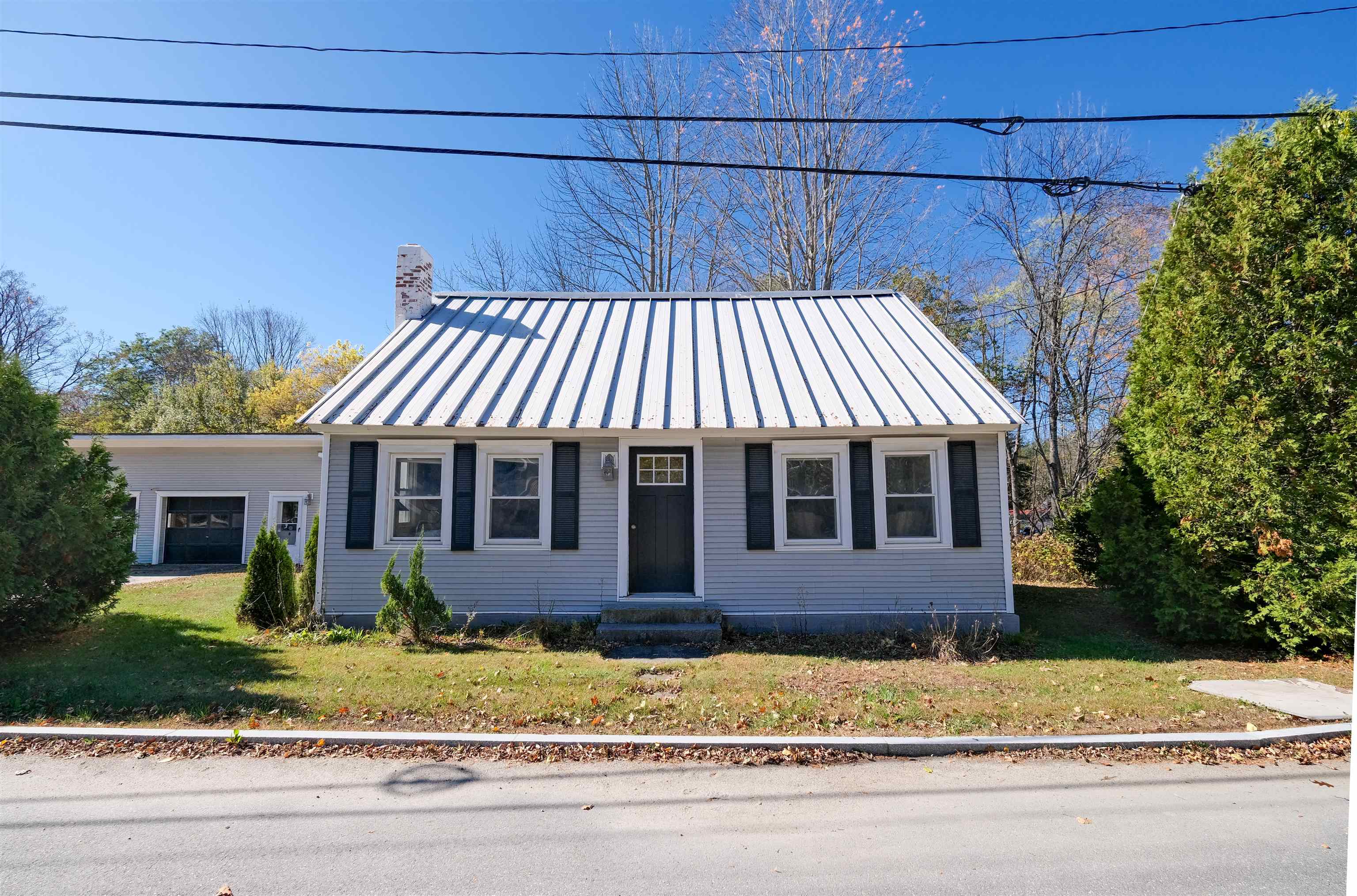
|
|
$415,000 | $210 per sq.ft.
198 Depot Street
5 Beds | 3 Baths | Total Sq. Ft. 1976 | Acres: 0.4
Welcome to this charming home nestled in a small neighborhood along the scenic Black River in Cavendish, Vermont. This inviting property combines classic Vermont character with versatile living spaces, all within walking distance of the town green, shops, restaurants, and more. Step inside through the mudroom. The kitchen offers a warm, welcoming space with a sunny dining area perfect for morning coffee or casual meals. A formal dining room provides space for larger gatherings, while the living room, bathed in morning light, creates a cozy setting to relax and unwind. A first-floor bedroom adds convenience and flexibility for guests or main-level living. Upstairs, you'll find three additional bedrooms and a full bathroom, providing plenty of room for family or friends. The property also includes an attached two-car garage and a studio apartment -- ideal for guests, rental income, or a private home office. The studio features a full kitchen and dining area, a full bathroom, and a comfortable sleeping space. Enjoy life along the river with easy access to outdoor recreation, and the charm of a small Vermont village right outside your door. This Cavendish home is a wonderful opportunity to experience the best of Vermont living -- convenient, comfortable, and full of character. Visit the Okemo real estate community today. Taxes are based on current town assessment. See
MLS Property & Listing Details & 56 images.
|
|
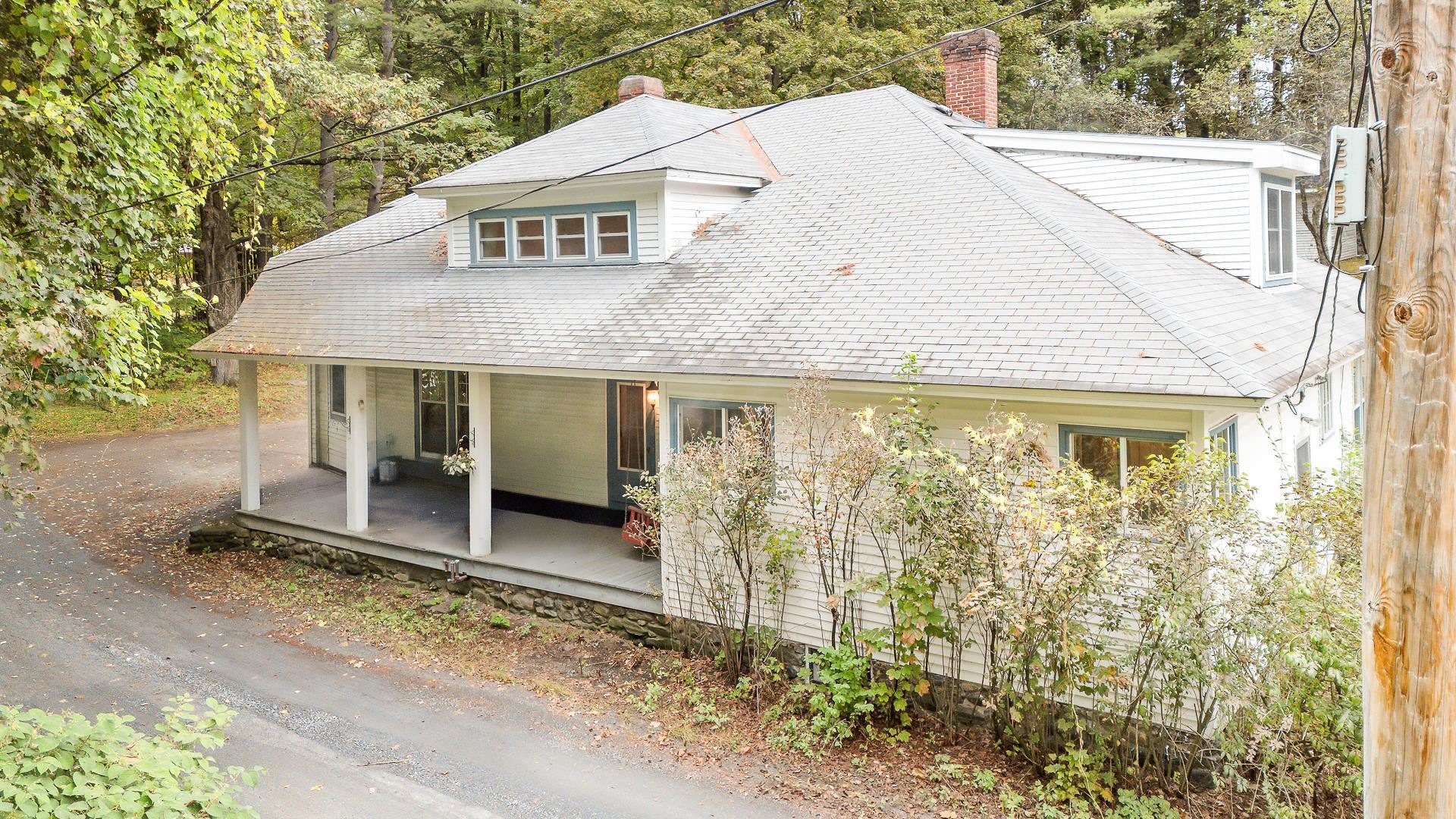
|
|
$424,900 | $136 per sq.ft.
44 Petrin Heights Road
4 Beds | 2 Baths | Total Sq. Ft. 3134 | Acres: 1.02
This 1909, spacious 4 bedroom, Bungalow-style, home has been lovingly cared for and updated throughout the years, and it shows. When entering from the front door you'll find yourself drawn to the modern and spacious kitchen featuring both Corian and butcher block countertops and stainless appliances. The large dining area is perfect for family meals and entertaining friends and is set naturally between the kitchen and living spaces. The home offers flexibility and comfort with multiple living spaces to choose from, plus a first floor office. In one of the living areas you will find a classic fireplace, while in the other you can enjoy watching TV with the warming wood stove. Also looking for first floor living? You're in luck, with the primary suite and laundry centrally located on the first floor. Upstairs you will find three generous sized bedrooms and updated bath, giving everyone plenty of space. The forced hot water baseboards are heated from your choice of either a newer Buderus Boiler or Outdoor Wood Boiler. In addition to the interior, others updates include newer roofing (less than 10 years old), updated windows, siding, and a leach field that is only 1 year old. Outside, there's room to breathe with multiple out-buildings and plenty of parking. What makes this place special is how it strikes the perfect balance - close in town, yet private enough that you feel like you're in your own peaceful retreat. See
MLS Property & Listing Details & 38 images.
|
|
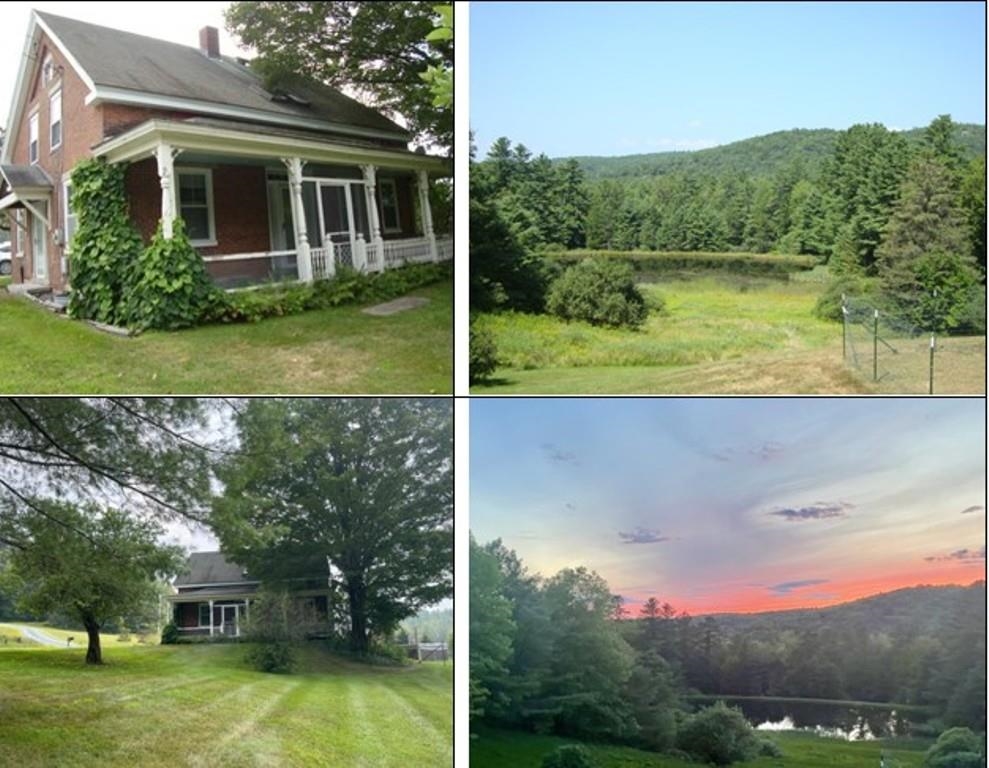
|
|
$427,500 | $244 per sq.ft.
Price Change! reduced by $21,500 down 5% on October 10th 2025
992 Route 120
4 Beds | 2 Baths | Total Sq. Ft. 1754 | Acres: 6.28
Beautiful 6.28 acre lot with large pond. Fruit bearing pear and apple trees, and blueberries bushes. This 175+/- year-old brick home features a covered porch and private back deck with long range Mountain Views. Four Bedrooms, 2 baths, 2-car attached garage, plus storage area connected to the garage. Only 20 minutes from the Lebanon Green. Many recent improvements: installed 9 new windows, new roof and shingles on garage and front porch, new drywall in 2 bedrooms, removed wallpaper and painted 2 bedrooms, hall, living room, and kitchen. Enlarged deck, built retaining wall and steps, and added Swim spa (6 years ago, needs pump). Replaced water heater, kitchen stove, washer and dryer. Redid both bathrooms and installed replacement patio door. Removed many trees and overgrown shrubs from yard and field. Storage shed added to garage plus work bench and shelves inside the garage. Had garage sided and new garage doors and openers installed. Great older home. Motivated Seller See
MLS Property & Listing Details & 50 images.
|
|
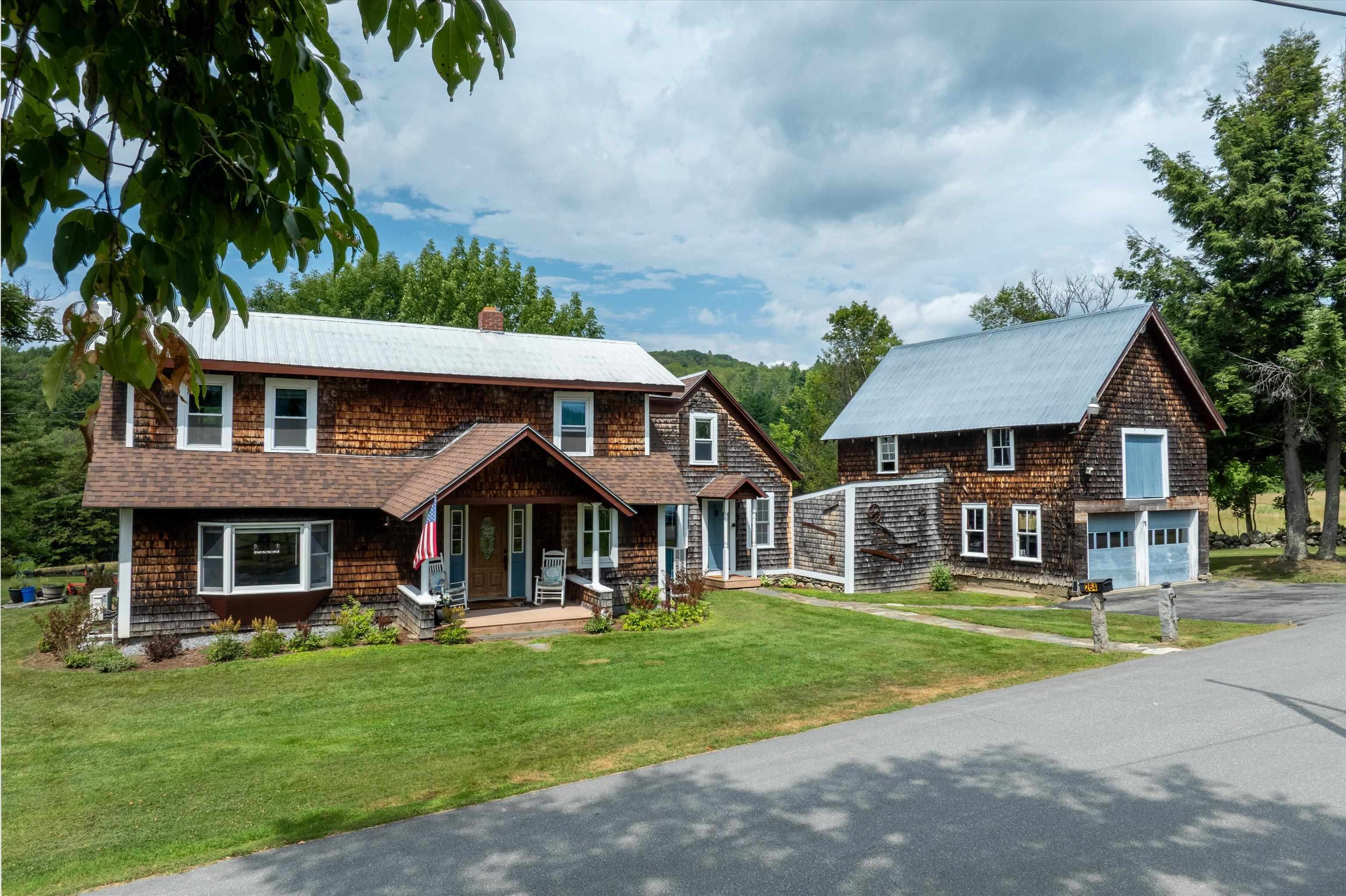
|
|
$439,000 | $194 per sq.ft.
264 Elm Hill
4 Beds | 2 Baths | Total Sq. Ft. 2264 | Acres: 1.2
No words describe this property better than a peaceful, bright, historic gentleman farm. This classic post and beam home, the third oldest in Springfield was built in the early 1790's by James Litchfield when he settled in Springfield to farm 64 acres atop of Elm Hill. Although the land was farmed, currently, the site has been reduced to a manageable 1.2 acres. The original axe-cut posts and sturdy beams exposed on the main floor dining room, living room and office attest to its structure and history. The rugged stone walls, lower barn, tool shed, and upper barn reveal its agricultural past. The upper barn has been converted to a garage and workshop. Enjoy the 5-tree orchard of, Macs, Honey Crisp and Delicious apples and a garden plot to plant a full array of vegetables. Sunshine and natural light define the yards, the views and interior. Plantings of Astilbe, Hostas and other plantings thrive in the morning sun. During foliage, the hills across the valley blaze in the sunset. Every room in the house enjoys multiple windows to enjoy vistas. With all this, peace is the best. A mere mile from the town central square, 1.1 miles from the shopping plaza and 1.5 miles from the hospital. From the back deck, but also from the kitchen, office and all four bedrooms, yellow finches, robins, blue birds and a cardinal family sing. In the early morning and evening deer and turkeys come from the back hill across the brook to feed. Check out this historic, convenient spot for your next home. See
MLS Property & Listing Details & 59 images.
|
|
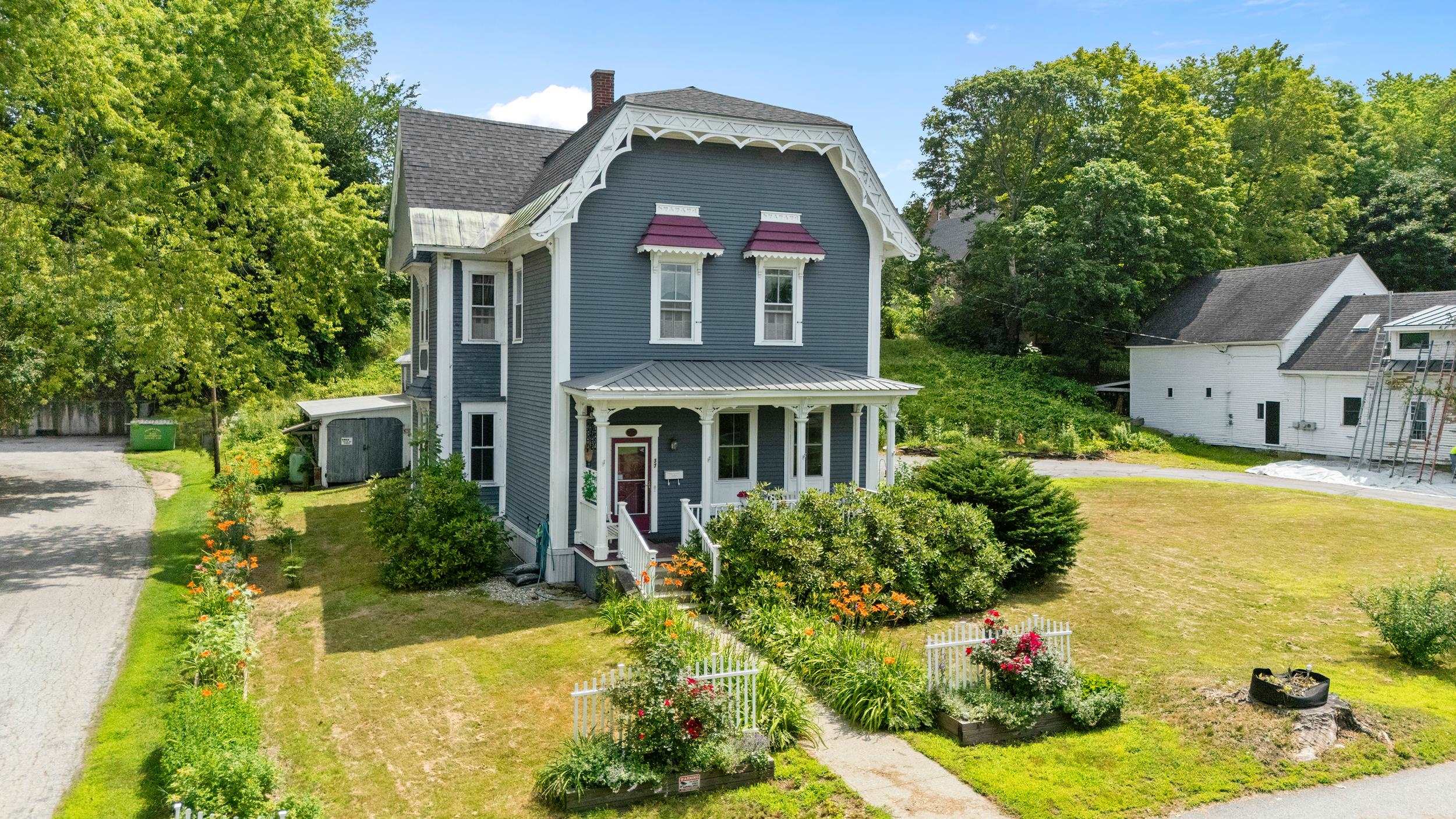
|
|
$485,000 | $130 per sq.ft.
37 Park Street
4 Beds | 3 Baths | Total Sq. Ft. 3731 | Acres: 0.47
Embrace the ambience of a traditional New England Victorian in this iconic residence overlooking the Town Common where you can enjoy concerts, farmer's markets, town events, and Winter Carnivals. Walk up to a porch where you can relax to watch the world go by. Enter the front hallway and find yourself at the base of a stately curved stairway to the 2nd floor. Notice high ceilings, detailed moldings, and generous doors typical of the Victorian era. Go straight through to enter a huge dining / kitchen area with plenty of room for family gatherings. To your right is a large living room with a beautifully detailed hearth and hardwood flooring. Also on the right is a spacious office / 1st floor BR. Follow a short hall between the rooms to the sun porch that brings the outside in on those warm summer evenings. Through the kitchen, you pass by a full bath and enter the utility room which boasts a laundry, a beautifully tiled propane stove, and den seating area. Return to the side hall and ride the chair lift to the 2nd floor where you will find a large Primary BR with a dressing room, a full bath, and two additional bedrooms. On the left is the door to the attic - an unfinished space begging to be remodeled. At the end of the hall is a light-filled project room. The home offers a 1BR in-law / rental apartment above the 2-car garage, a workshop and a full, dry cellar. Come add your memories to the home's life story. Delayed showings until the open house on Sat July 19th 10am-12pm. See
MLS Property & Listing Details & 51 images.
|
|
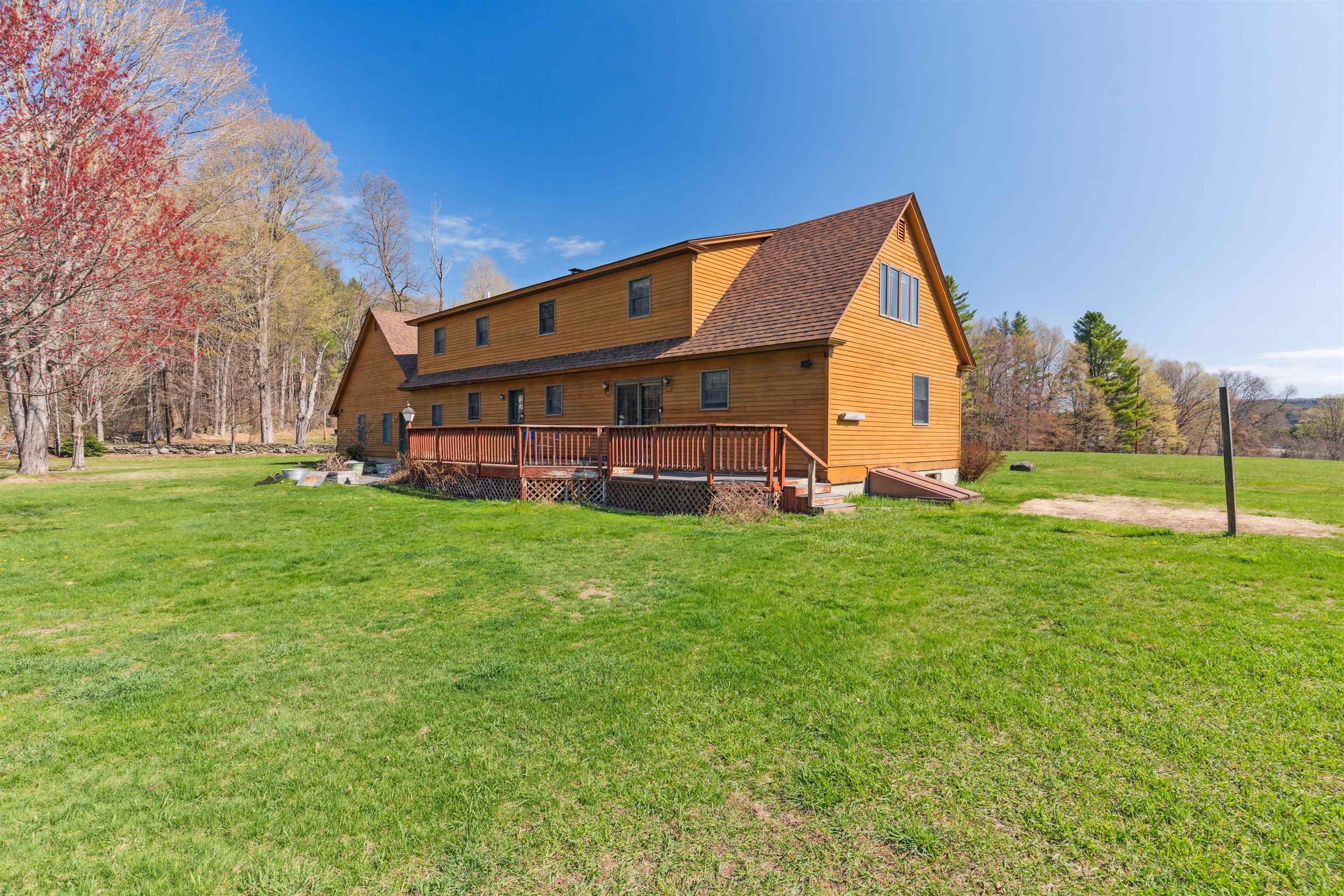
|
|
$515,000 | $230 per sq.ft.
Price Change! reduced by $9,000 down 2% on August 25th 2025
141 North Runway Road
4 Beds | 3 Baths | Total Sq. Ft. 2238 | Acres: 3
Welcome to this beautifully maintained expanded Cape, perfectly positioned to capture stunning views of the Hartness runway--an aviation enthusiast's dream! Tucked away on a quiet dead-end road, the property offers just the right balance of privacy and convenience, located only 15 minutes from everyday essentials. The main level features a spacious open-concept living and dining area, a lovely primary suite with a walk-in closet and a bath complete with a walk-in shower, a fully equipped kitchen, laundry room, formal entryway, and a large office with a private entrance--ideal for working from home or welcoming guests. Upstairs, you'll find three additional bedrooms and a finished bonus room ready for your creative touch. The oversized heated two-car garage is attached for year-round comfort, and a stone patio off the expansive rear deck is perfect for outdoor entertaining. The level lot is beautifully landscaped and includes a charming woodshed and a peaceful stream, creating a truly delightful country setting. See
MLS Property & Listing Details & 30 images.
|
|
Under Contract
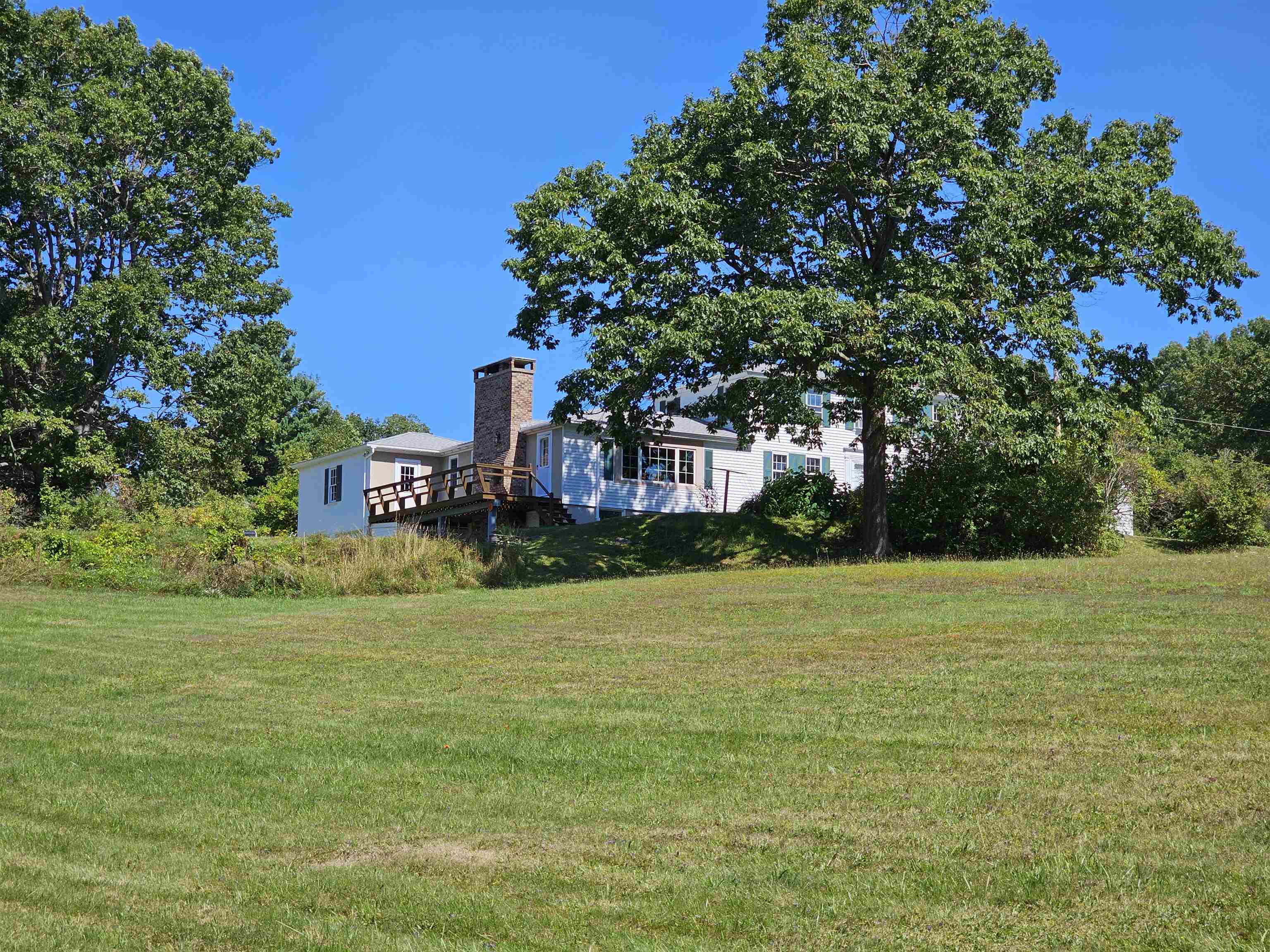
|
|
$535,000 | $187 per sq.ft.
1016 Cherry Hill
4 Beds | 4 Baths | Total Sq. Ft. 2865 | Acres: 7.7
Enjoy the best of both worlds with this special property: that top of the world feeling yet only 3 minutes to town! Perched on 7.7 acres over open meadows and mountain views, this spacious Colonial offers exceptional interior and exterior living space, ideal for comfort, flexibility, and entertaining. At one end of the home, a bright and open kitchen/living/dining area maximizes daily living while taking in the view. Several bright, inviting front rooms serve perfectly as formal dining or office, and second living room. With bedrooms and bathrooms spread across all three floors, this home adapts easily to your lifestyle needs. A standout feature is the first-floor suite--accessible via its own private entry under the covered porch--featuring a large room (or two), full bath, and potential as a guest retreat, primary suite, home office, or income-producing space. Additional highlights include beautiful wood flooring throughout with two fireplaces for added charm and warmth. Mudroom entry from the attached 2 car garage plus a lower-level garage/workshop space. Back deck off living space to take in the vista or enjoy the inground pool. Basement offers generous storage space plus more workshop space. A whole house generator and newer roof offer peace of mind. This property is move-in ready with opportunity to add your personal touches--this is a rare find with location, land, and lifestyle all in one! See
MLS Property & Listing Details & 60 images. Includes a Virtual Tour
|
|

|
|
$539,000 | $234 per sq.ft.
81 High Street
6 Beds | 2 Baths | Total Sq. Ft. 2304 | Acres: 0.37
Do you love antique homes? Come and take a look and decide how that you would like to use this property. This renovated 1850's home is currently set up as two income-producing units (a three-bedroom unit upstairs and a two-bedroom (could be three) unit on the main level). There is even additional space on the third floor that could be finished too. By simply removing a piece of sheetrock in the stairway, this home could be opened back up into a large single-family home. The attached barn adds some great space for fun and potential or just storage. It makes this home a true Vermont property. Both units are currently rented bringing in good income from great tenants who would like to stay. Be part of the Cavendish community just minutes from Okemo, the lakes, and an easy drive to I-91. See
MLS Property & Listing Details & 27 images.
|
|
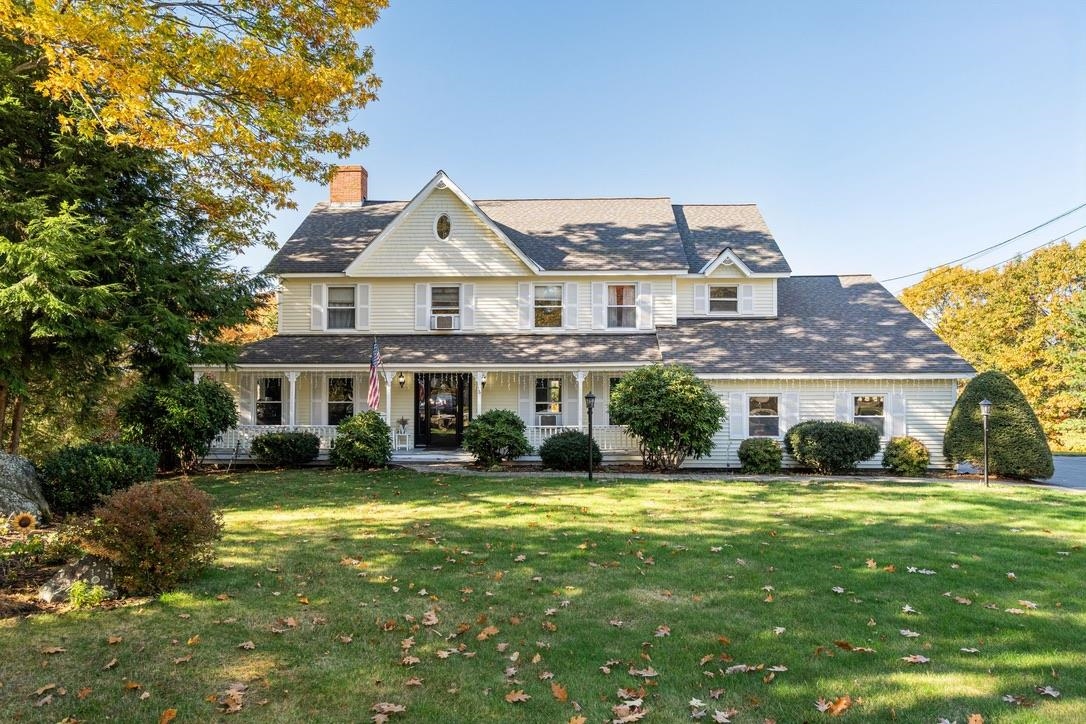
|
|
$545,000 | $169 per sq.ft.
16 Cherry Hill Road
5 Beds | 4 Baths | Total Sq. Ft. 3216 | Acres: 1.28
Set against the backdrop of Mount Ascutney, this pristine Colonial offers beauty, comfort, and convenience in a peaceful cul-de-sac setting. A charming covered farmer's porch welcomes you inside, where natural light highlights beautiful wood floors flowing throughout the main level. The kitchen features granite counters and opens to spacious living and dining areas, perfect for gathering and entertaining. Updated bathrooms and quality finishes enhance every room. With five bedrooms and four baths, the layout provides exceptional versatility. The primary suite is a true retreat with its own private bath and inspiring mountain views. The partially finished basement offers flexible space for a home gym, media room, or recreation area, while the oversized two-car garage adds everyday ease. Outdoor living is a highlight, with a large deck and ideal hot tub location overlooking sweeping views of Mount Ascutney. Just minutes from I-91, this home provides easy access to the Upper Valley, Dartmouth College, and Dartmouth Hitchcock Medical Center. With its stunning views, thoughtful updates, and desirable location, this home is truly a standout. See
MLS Property & Listing Details & 42 images.
|
|
|
|
