Claremont-Market-Area NH
Popular Searches |
|
| Claremont-Market-Area New Hampshire Homes Special Searches |
| | Claremont-Market-Area NH Other Property Listings For Sale |
|
|
Under Contract
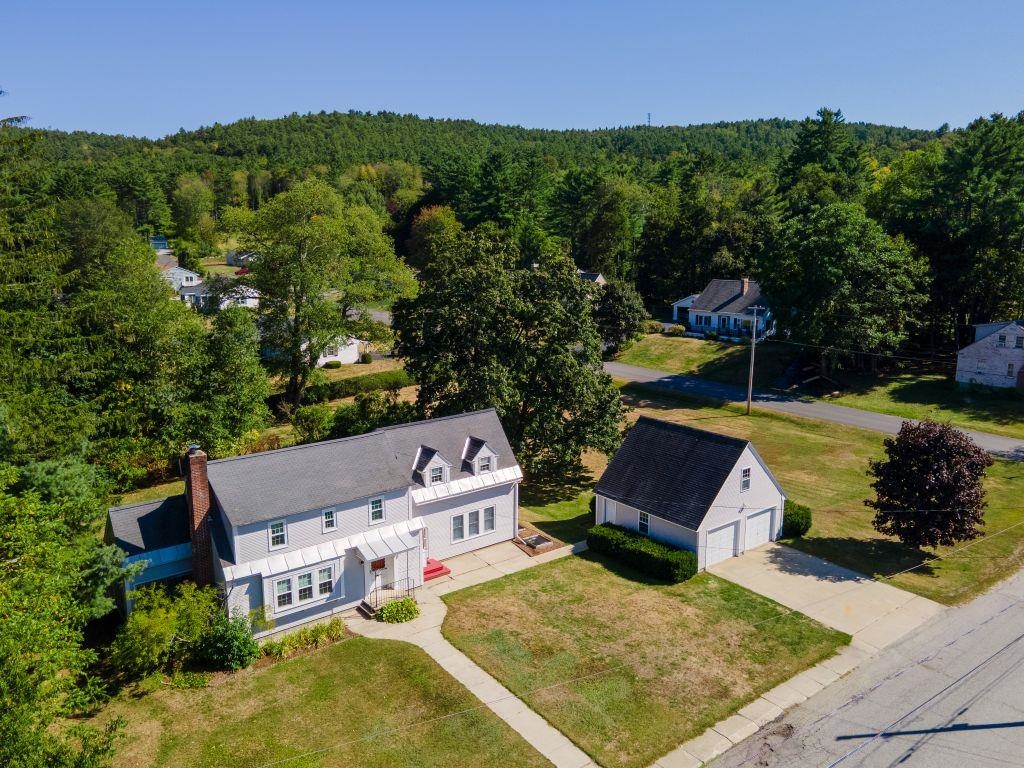
|
|
$399,500 | $160 per sq.ft.
Price Change! reduced by $39,500 down 10% on October 13th 2025
46 Ridge Avenue
4 Beds | 3 Baths | Total Sq. Ft. 2497 | Acres: 0.91
RELOCATION SALE! Sitting pretty in a premiere hillside setting is this classic and well-maintained custom-built cape on .91 acres. Entertainment areas abound, from the great room addition to the fireplaced living room, formal dining room with built-ins and hardwood floors, and the welcoming three-season porch with tree-shaded views of Mount Ascutney. An ample working kitchen offers newer appliances and an abundance of cabinet space. Four bedrooms with 2.5 baths make family and guest accommodations a breeze. Outdoor lovers will appreciate the spacious lawns, raised garden beds, mature shade trees, and a generous deck that is perfect for gatherings. The spacious two-car garage offers a bonus second floor workshop for hobby fans and DIY enthusiasts alike. Large corner parcel has possibilities to subdivide an additional lot. Claremont is a vibrant hub for the arts and outdoor recreation, while boasting a strong sense of community. Come join one of the nicest neighborhoods you'll ever know and make 46 Ridge your new home. Easy to show!! See
MLS Property & Listing Details & 54 images.
|
|
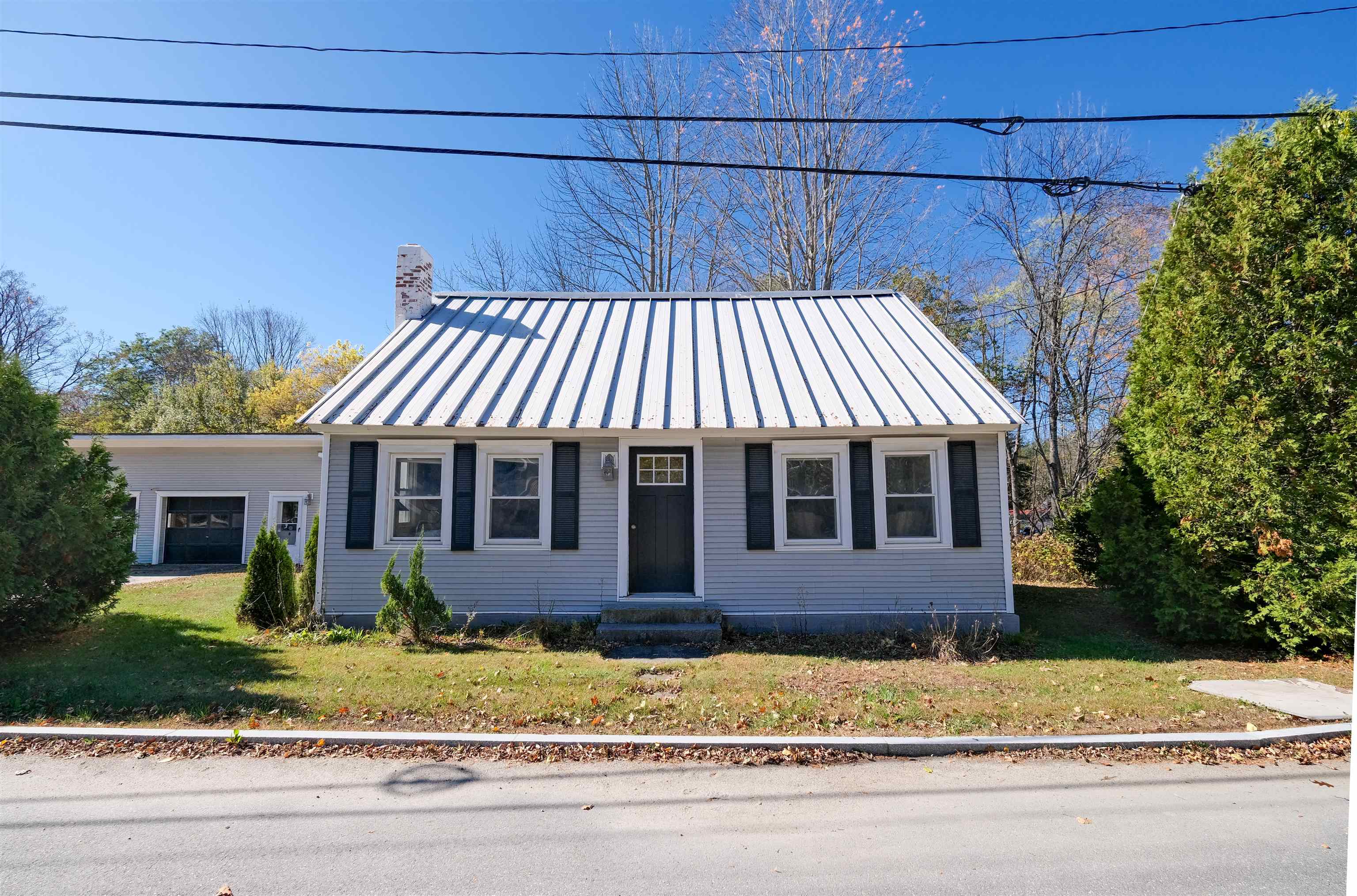
|
|
$415,000 | $210 per sq.ft.
198 Depot Street
5 Beds | 3 Baths | Total Sq. Ft. 1976 | Acres: 0.4
Welcome to this charming home nestled in a small neighborhood along the scenic Black River in Cavendish, Vermont. This inviting property combines classic Vermont character with versatile living spaces, all within walking distance of the town green, shops, restaurants, and more. Step inside through the mudroom. The kitchen offers a warm, welcoming space with a sunny dining area perfect for morning coffee or casual meals. A formal dining room provides space for larger gatherings, while the living room, bathed in morning light, creates a cozy setting to relax and unwind. A first-floor bedroom adds convenience and flexibility for guests or main-level living. Upstairs, you'll find three additional bedrooms and a full bathroom, providing plenty of room for family or friends. The property also includes an attached two-car garage and a studio apartment -- ideal for guests, rental income, or a private home office. The studio features a full kitchen and dining area, a full bathroom, and a comfortable sleeping space. Enjoy life along the river with easy access to outdoor recreation, and the charm of a small Vermont village right outside your door. This Cavendish home is a wonderful opportunity to experience the best of Vermont living -- convenient, comfortable, and full of character. Visit the Okemo real estate community today. Taxes are based on current town assessment. See
MLS Property & Listing Details & 56 images.
|
|
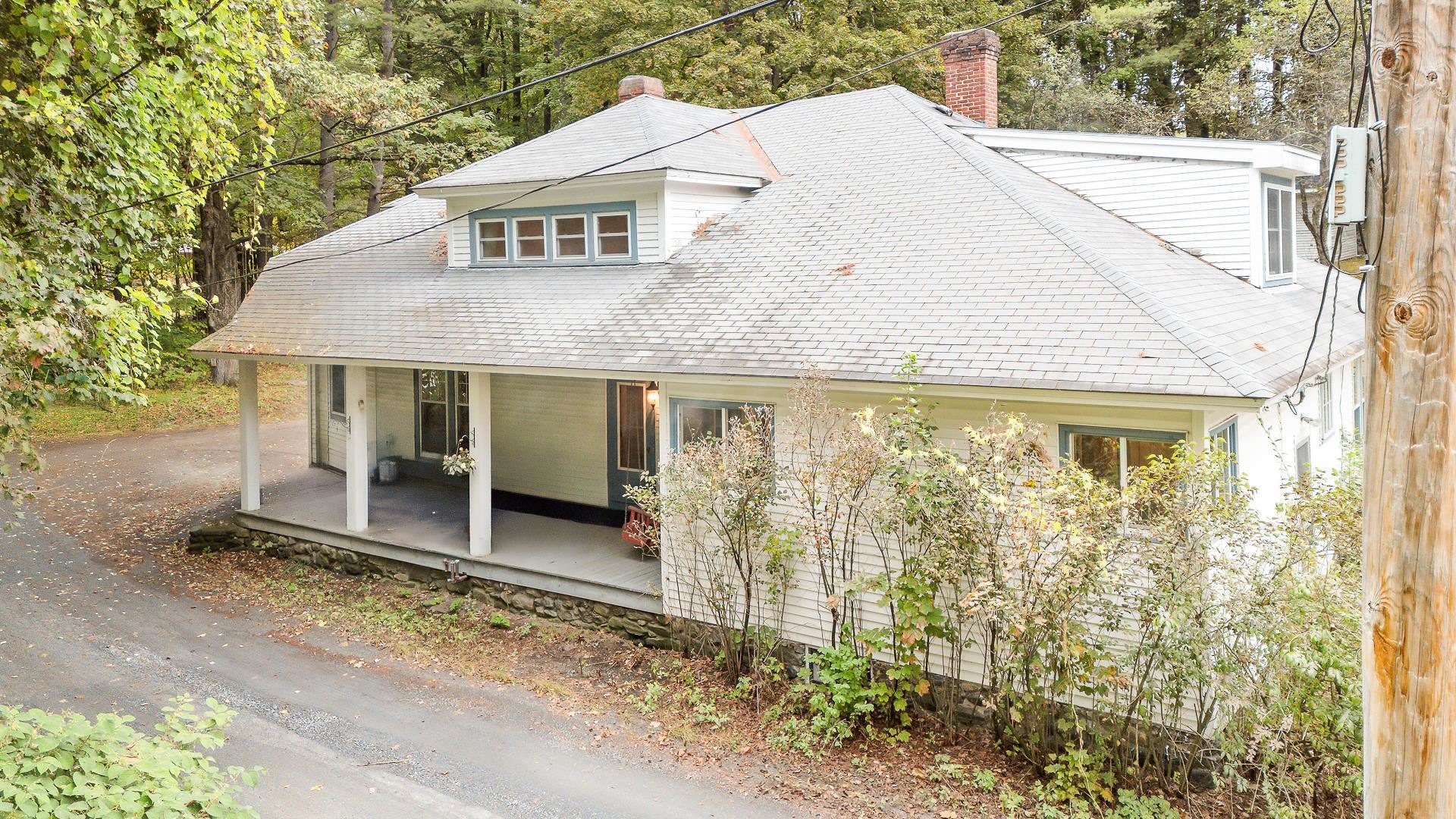
|
|
$424,900 | $136 per sq.ft.
44 Petrin Heights Road
4 Beds | 2 Baths | Total Sq. Ft. 3134 | Acres: 1.02
This 1909, spacious 4 bedroom, Bungalow-style, home has been lovingly cared for and updated throughout the years, and it shows. When entering from the front door you'll find yourself drawn to the modern and spacious kitchen featuring both Corian and butcher block countertops and stainless appliances. The large dining area is perfect for family meals and entertaining friends and is set naturally between the kitchen and living spaces. The home offers flexibility and comfort with multiple living spaces to choose from, plus a first floor office. In one of the living areas you will find a classic fireplace, while in the other you can enjoy watching TV with the warming wood stove. Also looking for first floor living? You're in luck, with the primary suite and laundry centrally located on the first floor. Upstairs you will find three generous sized bedrooms and updated bath, giving everyone plenty of space. The forced hot water baseboards are heated from your choice of either a newer Buderus Boiler or Outdoor Wood Boiler. In addition to the interior, others updates include newer roofing (less than 10 years old), updated windows, siding, and a leach field that is only 1 year old. Outside, there's room to breathe with multiple out-buildings and plenty of parking. What makes this place special is how it strikes the perfect balance - close in town, yet private enough that you feel like you're in your own peaceful retreat. See
MLS Property & Listing Details & 38 images.
|
|
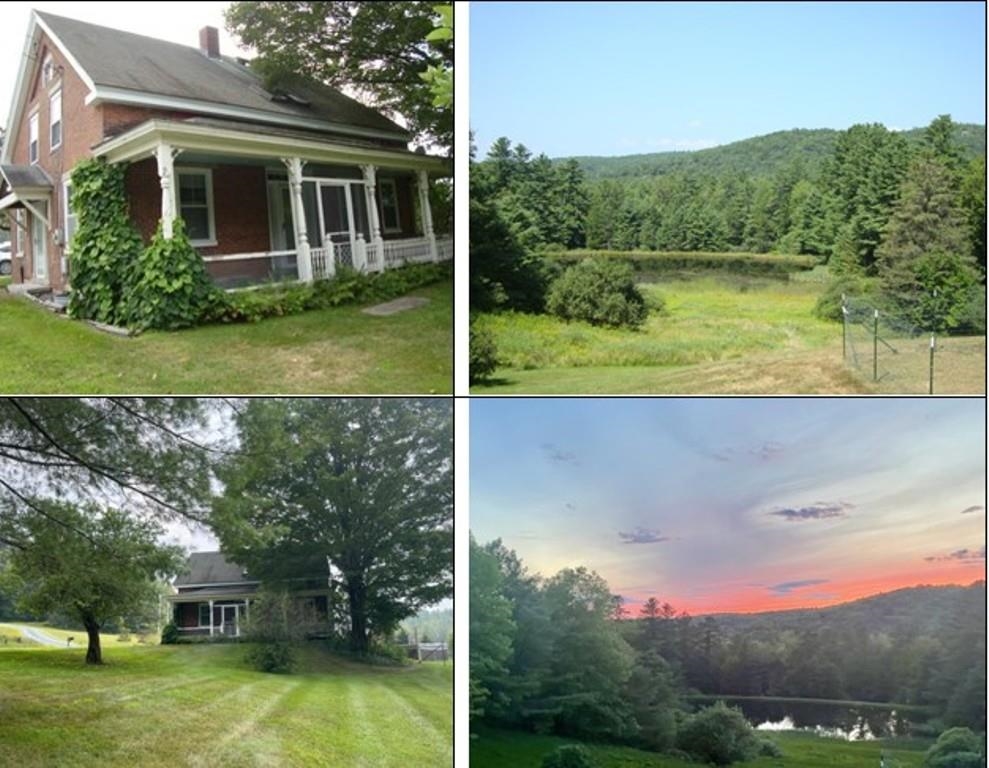
|
|
$427,500 | $244 per sq.ft.
Price Change! reduced by $21,500 down 5% on October 10th 2025
992 Route 120
4 Beds | 2 Baths | Total Sq. Ft. 1754 | Acres: 6.28
Beautiful 6.28 acre lot with large pond. Fruit bearing pear and apple trees, and blueberries bushes. This 175+/- year-old brick home features a covered porch and private back deck with long range Mountain Views. Four Bedrooms, 2 baths, 2-car attached garage, plus storage area connected to the garage. Only 20 minutes from the Lebanon Green. Many recent improvements: installed 9 new windows, new roof and shingles on garage and front porch, new drywall in 2 bedrooms, removed wallpaper and painted 2 bedrooms, hall, living room, and kitchen. Enlarged deck, built retaining wall and steps, and added Swim spa (6 years ago, needs pump). Replaced water heater, kitchen stove, washer and dryer. Redid both bathrooms and installed replacement patio door. Removed many trees and overgrown shrubs from yard and field. Storage shed added to garage plus work bench and shelves inside the garage. Had garage sided and new garage doors and openers installed. Great older home. Motivated Seller See
MLS Property & Listing Details & 50 images.
|
|
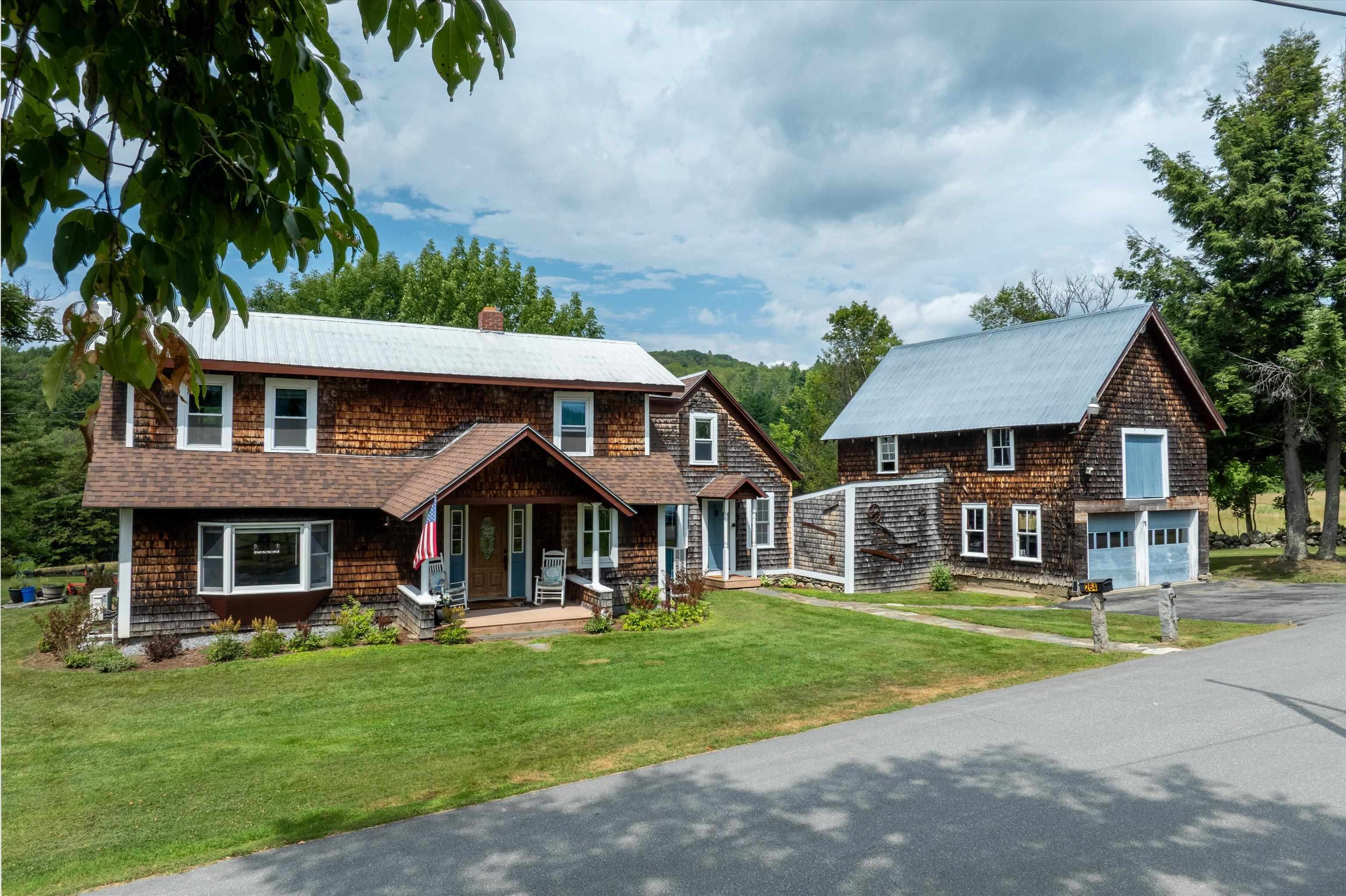
|
|
$439,000 | $194 per sq.ft.
264 Elm Hill
4 Beds | 2 Baths | Total Sq. Ft. 2264 | Acres: 1.2
No words describe this property better than a peaceful, bright, historic gentleman farm. This classic post and beam home, the third oldest in Springfield was built in the early 1790's by James Litchfield when he settled in Springfield to farm 64 acres atop of Elm Hill. Although the land was farmed, currently, the site has been reduced to a manageable 1.2 acres. The original axe-cut posts and sturdy beams exposed on the main floor dining room, living room and office attest to its structure and history. The rugged stone walls, lower barn, tool shed, and upper barn reveal its agricultural past. The upper barn has been converted to a garage and workshop. Enjoy the 5-tree orchard of, Macs, Honey Crisp and Delicious apples and a garden plot to plant a full array of vegetables. Sunshine and natural light define the yards, the views and interior. Plantings of Astilbe, Hostas and other plantings thrive in the morning sun. During foliage, the hills across the valley blaze in the sunset. Every room in the house enjoys multiple windows to enjoy vistas. With all this, peace is the best. A mere mile from the town central square, 1.1 miles from the shopping plaza and 1.5 miles from the hospital. From the back deck, but also from the kitchen, office and all four bedrooms, yellow finches, robins, blue birds and a cardinal family sing. In the early morning and evening deer and turkeys come from the back hill across the brook to feed. Check out this historic, convenient spot for your next home. See
MLS Property & Listing Details & 59 images.
|
|
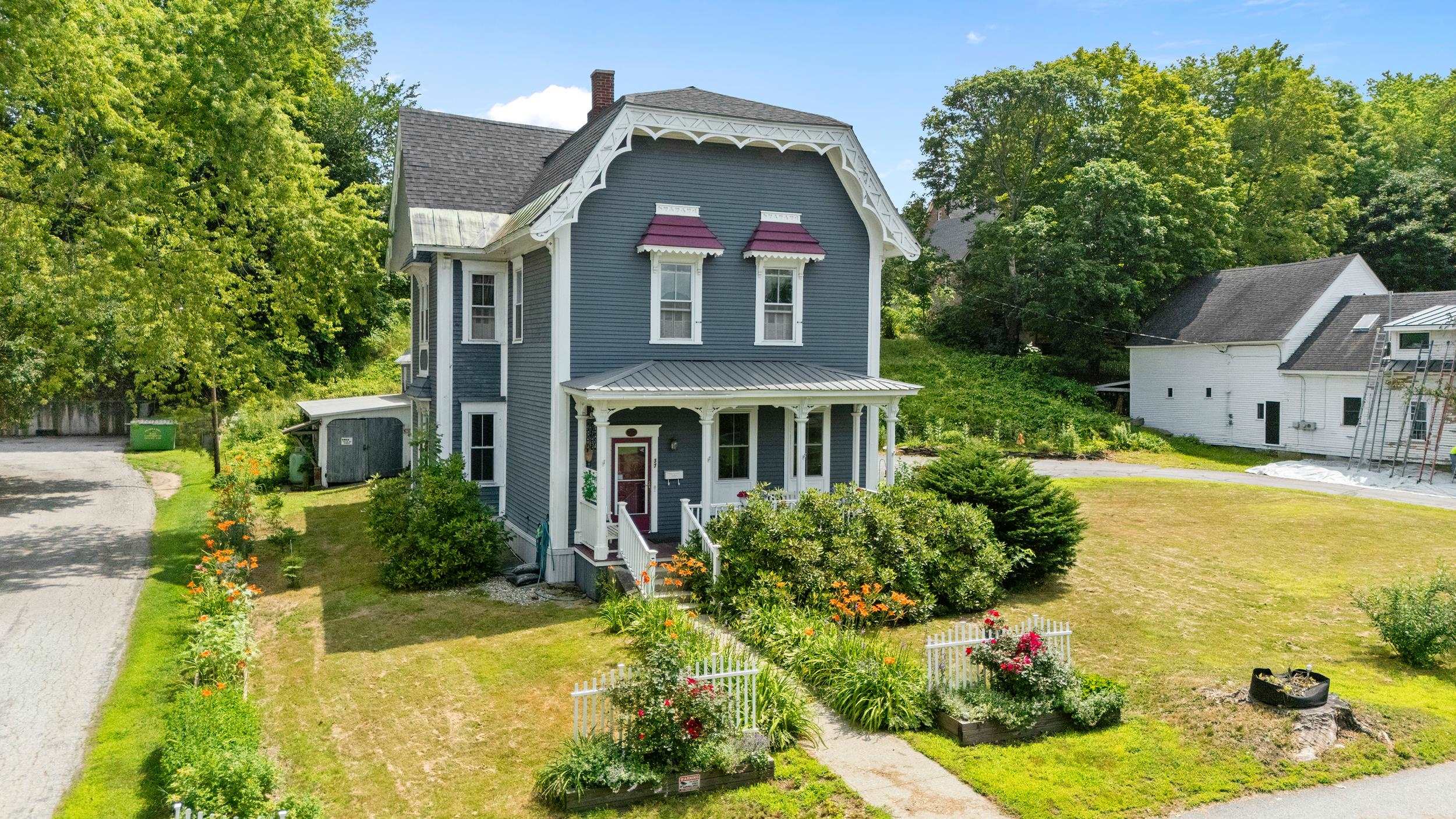
|
|
$485,000 | $130 per sq.ft.
37 Park Street
4 Beds | 3 Baths | Total Sq. Ft. 3731 | Acres: 0.47
Embrace the ambience of a traditional New England Victorian in this iconic residence overlooking the Town Common where you can enjoy concerts, farmer's markets, town events, and Winter Carnivals. Walk up to a porch where you can relax to watch the world go by. Enter the front hallway and find yourself at the base of a stately curved stairway to the 2nd floor. Notice high ceilings, detailed moldings, and generous doors typical of the Victorian era. Go straight through to enter a huge dining / kitchen area with plenty of room for family gatherings. To your right is a large living room with a beautifully detailed hearth and hardwood flooring. Also on the right is a spacious office / 1st floor BR. Follow a short hall between the rooms to the sun porch that brings the outside in on those warm summer evenings. Through the kitchen, you pass by a full bath and enter the utility room which boasts a laundry, a beautifully tiled propane stove, and den seating area. Return to the side hall and ride the chair lift to the 2nd floor where you will find a large Primary BR with a dressing room, a full bath, and two additional bedrooms. On the left is the door to the attic - an unfinished space begging to be remodeled. At the end of the hall is a light-filled project room. The home offers a 1BR in-law / rental apartment above the 2-car garage, a workshop and a full, dry cellar. Come add your memories to the home's life story. Delayed showings until the open house on Sat July 19th 10am-12pm. See
MLS Property & Listing Details & 51 images.
|
|
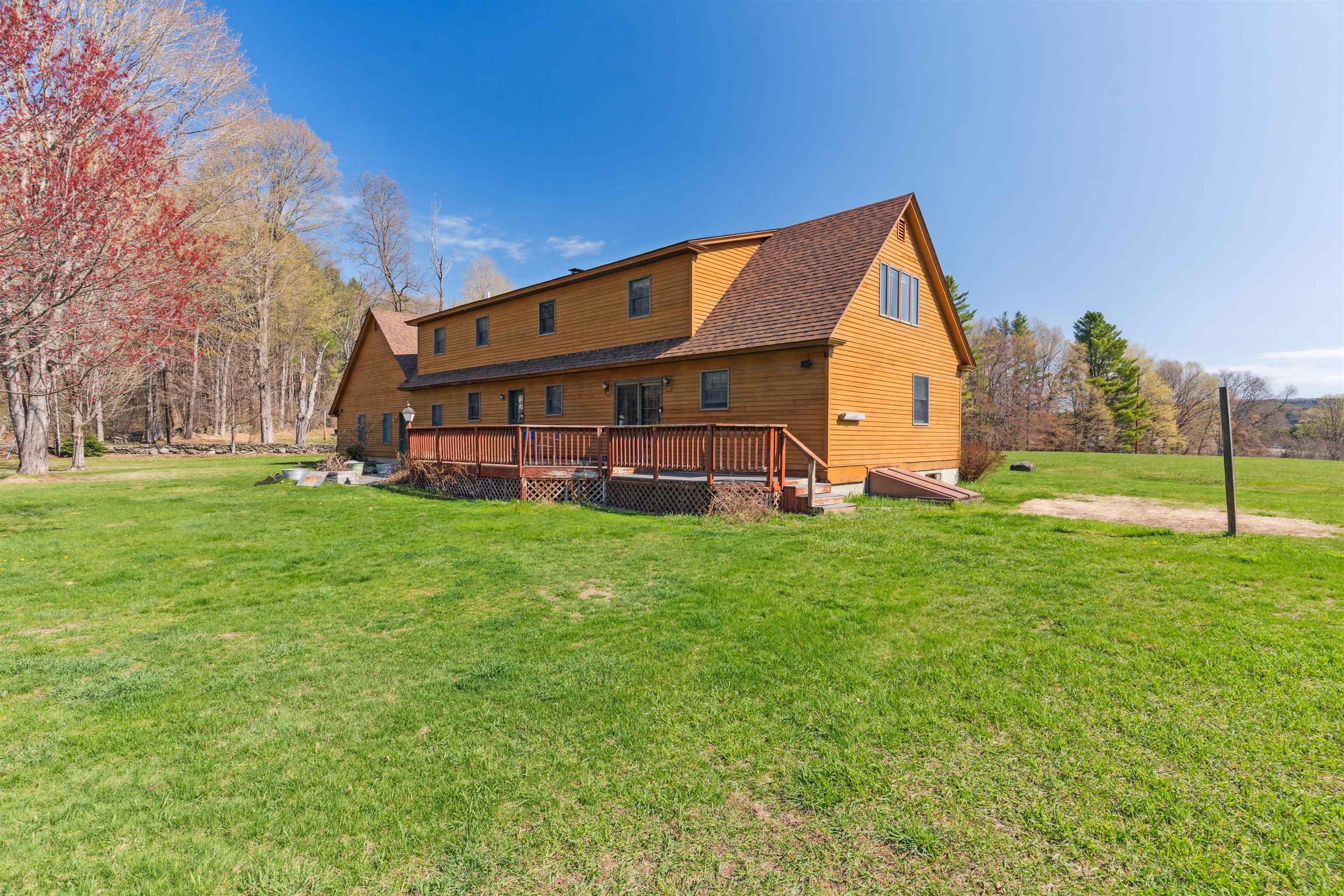
|
|
$515,000 | $230 per sq.ft.
Price Change! reduced by $9,000 down 2% on August 25th 2025
141 North Runway Road
4 Beds | 3 Baths | Total Sq. Ft. 2238 | Acres: 3
Welcome to this beautifully maintained expanded Cape, perfectly positioned to capture stunning views of the Hartness runway--an aviation enthusiast's dream! Tucked away on a quiet dead-end road, the property offers just the right balance of privacy and convenience, located only 15 minutes from everyday essentials. The main level features a spacious open-concept living and dining area, a lovely primary suite with a walk-in closet and a bath complete with a walk-in shower, a fully equipped kitchen, laundry room, formal entryway, and a large office with a private entrance--ideal for working from home or welcoming guests. Upstairs, you'll find three additional bedrooms and a finished bonus room ready for your creative touch. The oversized heated two-car garage is attached for year-round comfort, and a stone patio off the expansive rear deck is perfect for outdoor entertaining. The level lot is beautifully landscaped and includes a charming woodshed and a peaceful stream, creating a truly delightful country setting. See
MLS Property & Listing Details & 30 images.
|
|
Under Contract
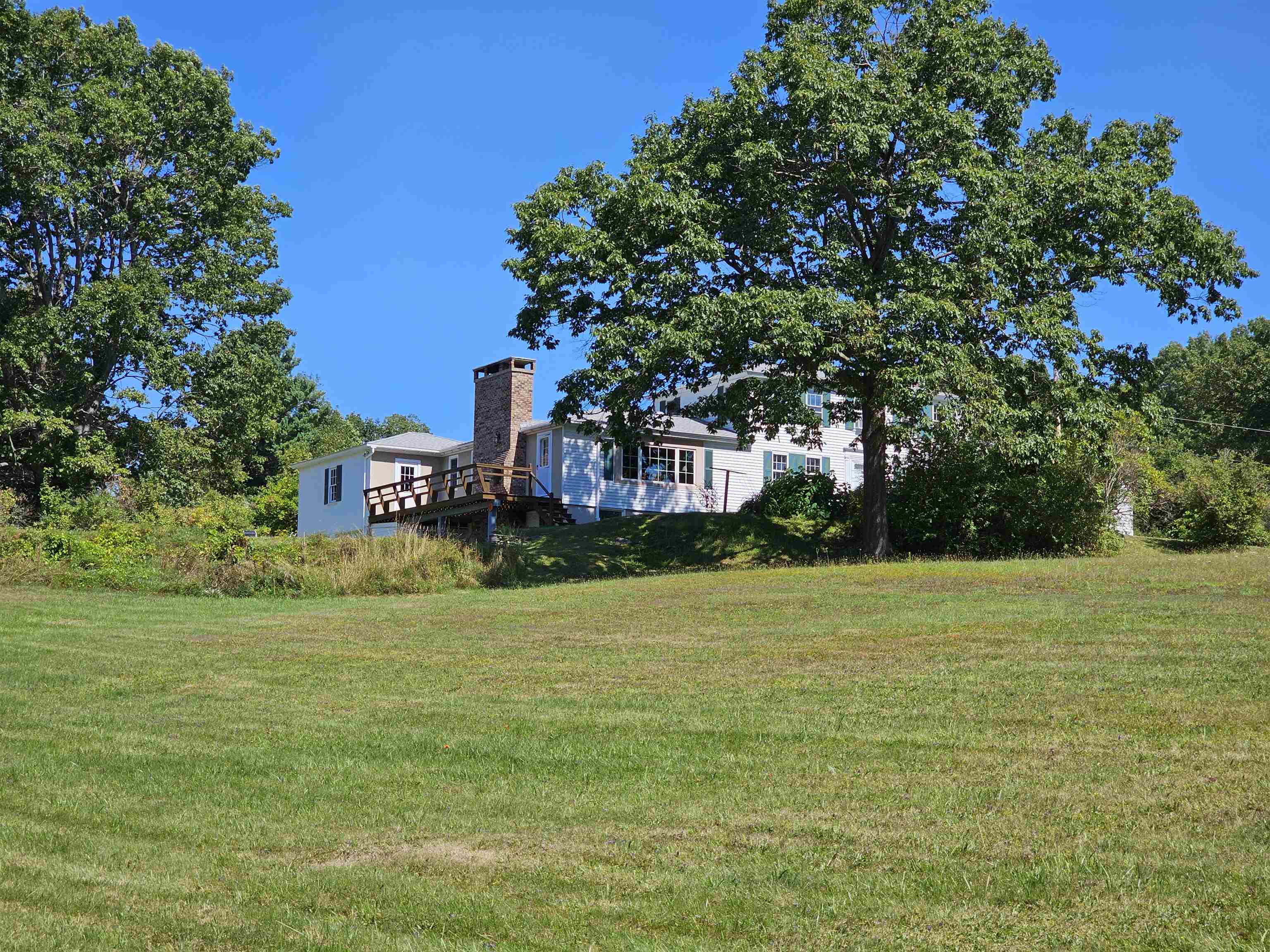
|
|
$535,000 | $187 per sq.ft.
1016 Cherry Hill
4 Beds | 4 Baths | Total Sq. Ft. 2865 | Acres: 7.7
Enjoy the best of both worlds with this special property: that top of the world feeling yet only 3 minutes to town! Perched on 7.7 acres over open meadows and mountain views, this spacious Colonial offers exceptional interior and exterior living space, ideal for comfort, flexibility, and entertaining. At one end of the home, a bright and open kitchen/living/dining area maximizes daily living while taking in the view. Several bright, inviting front rooms serve perfectly as formal dining or office, and second living room. With bedrooms and bathrooms spread across all three floors, this home adapts easily to your lifestyle needs. A standout feature is the first-floor suite--accessible via its own private entry under the covered porch--featuring a large room (or two), full bath, and potential as a guest retreat, primary suite, home office, or income-producing space. Additional highlights include beautiful wood flooring throughout with two fireplaces for added charm and warmth. Mudroom entry from the attached 2 car garage plus a lower-level garage/workshop space. Back deck off living space to take in the vista or enjoy the inground pool. Basement offers generous storage space plus more workshop space. A whole house generator and newer roof offer peace of mind. This property is move-in ready with opportunity to add your personal touches--this is a rare find with location, land, and lifestyle all in one! See
MLS Property & Listing Details & 60 images. Includes a Virtual Tour
|
|

|
|
$539,000 | $234 per sq.ft.
81 High Street
6 Beds | 2 Baths | Total Sq. Ft. 2304 | Acres: 0.37
Do you love antique homes? Come and take a look and decide how that you would like to use this property. This renovated 1850's home is currently set up as two income-producing units (a three-bedroom unit upstairs and a two-bedroom (could be three) unit on the main level). There is even additional space on the third floor that could be finished too. By simply removing a piece of sheetrock in the stairway, this home could be opened back up into a large single-family home. The attached barn adds some great space for fun and potential or just storage. It makes this home a true Vermont property. Both units are currently rented bringing in good income from great tenants who would like to stay. Be part of the Cavendish community just minutes from Okemo, the lakes, and an easy drive to I-91. See
MLS Property & Listing Details & 27 images.
|
|
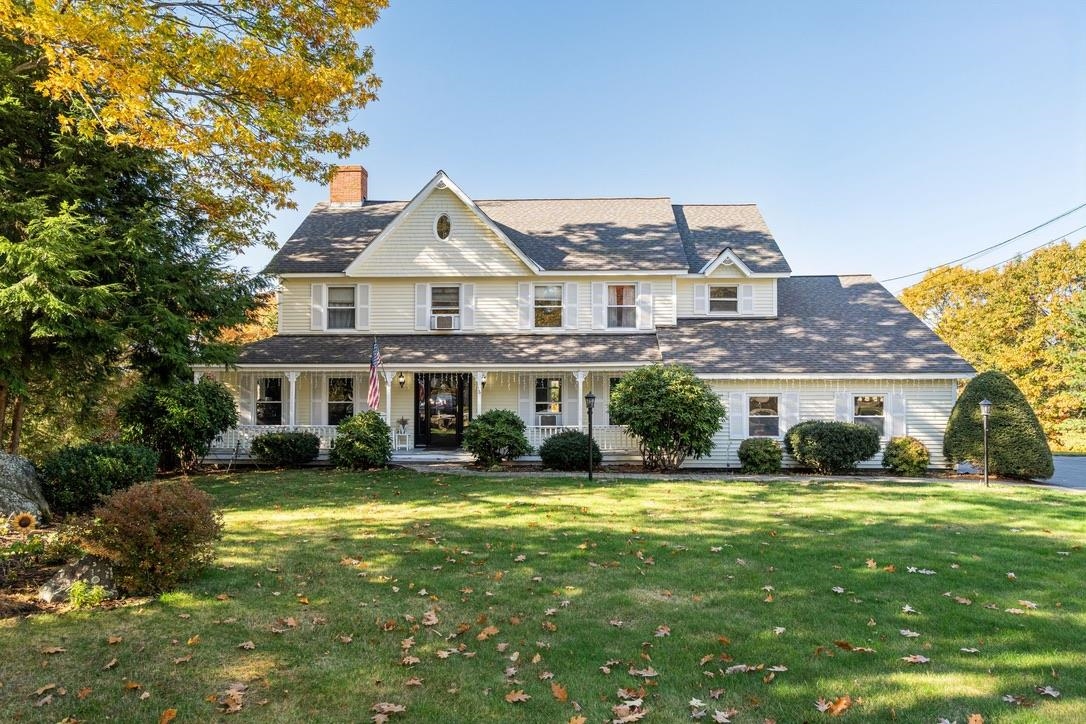
|
|
$545,000 | $169 per sq.ft.
16 Cherry Hill Road
5 Beds | 4 Baths | Total Sq. Ft. 3216 | Acres: 1.28
Set against the backdrop of Mount Ascutney, this pristine Colonial offers beauty, comfort, and convenience in a peaceful cul-de-sac setting. A charming covered farmer's porch welcomes you inside, where natural light highlights beautiful wood floors flowing throughout the main level. The kitchen features granite counters and opens to spacious living and dining areas, perfect for gathering and entertaining. Updated bathrooms and quality finishes enhance every room. With five bedrooms and four baths, the layout provides exceptional versatility. The primary suite is a true retreat with its own private bath and inspiring mountain views. The partially finished basement offers flexible space for a home gym, media room, or recreation area, while the oversized two-car garage adds everyday ease. Outdoor living is a highlight, with a large deck and ideal hot tub location overlooking sweeping views of Mount Ascutney. Just minutes from I-91, this home provides easy access to the Upper Valley, Dartmouth College, and Dartmouth Hitchcock Medical Center. With its stunning views, thoughtful updates, and desirable location, this home is truly a standout. See
MLS Property & Listing Details & 42 images.
|
|
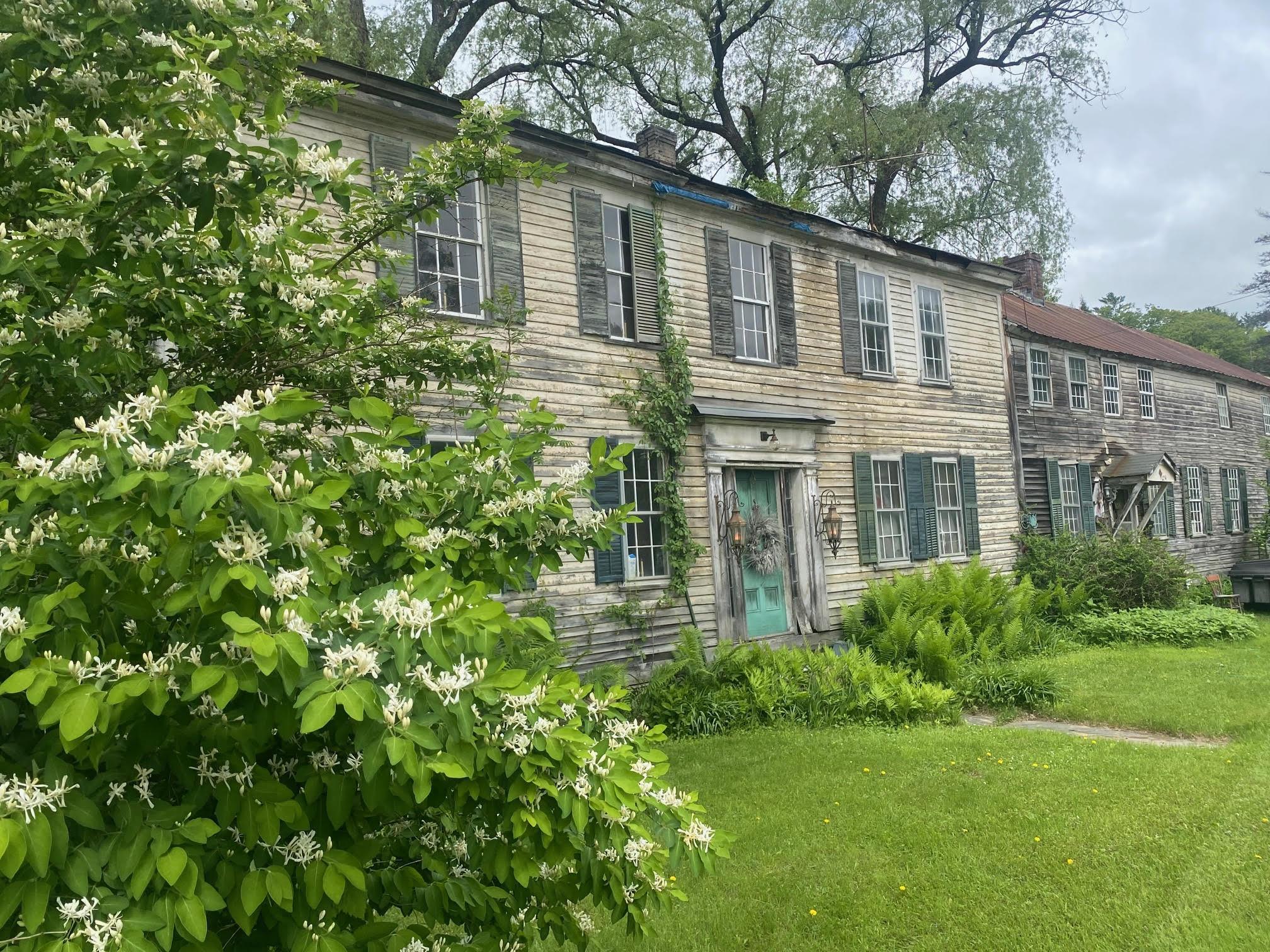
|
|
$549,000 | $157 per sq.ft.
1254 US Route 5
8 Beds | 1 Baths | Total Sq. Ft. 3500 | Acres: 39.1
Welcome to the former Danforth Inn! Take a trip back in time to 1780 as you look at this extremely original old building that was built in Weathersfield Bow in 1780 by Gideon Lyman. In 1789 Joseph Danforth moved to the Bow and he leased and then bought the Inn, changing the name to the Danforth Inn. This property will need some love, but it has never been spoiled in its originality, and it's just waiting for someone to bring it back to its former glory days! And the barns? They are beautiful! The really nice full basement under the large barn has very pretty and straight stone foundation and the cow stanchions are still in place! The backyard is private with lots of space for family fun. The 39 acres goes way back up behind the house with an old town road (unmaintained and unused) bordering the property line for easy access. Great for riding horses or for any other outdoor recreation you desire! The "Danforth Inn" would make a beautiful country bed and breakfast, a produce or farm stand, or whatever your dreams might be. Or make it a fabulous home where you can feel like you are reliving the past of 200 plus years ago! This is a rare opportunity for you to own a genuine piece of Vermont history! See
MLS Property & Listing Details & 58 images.
|
|
Under Contract
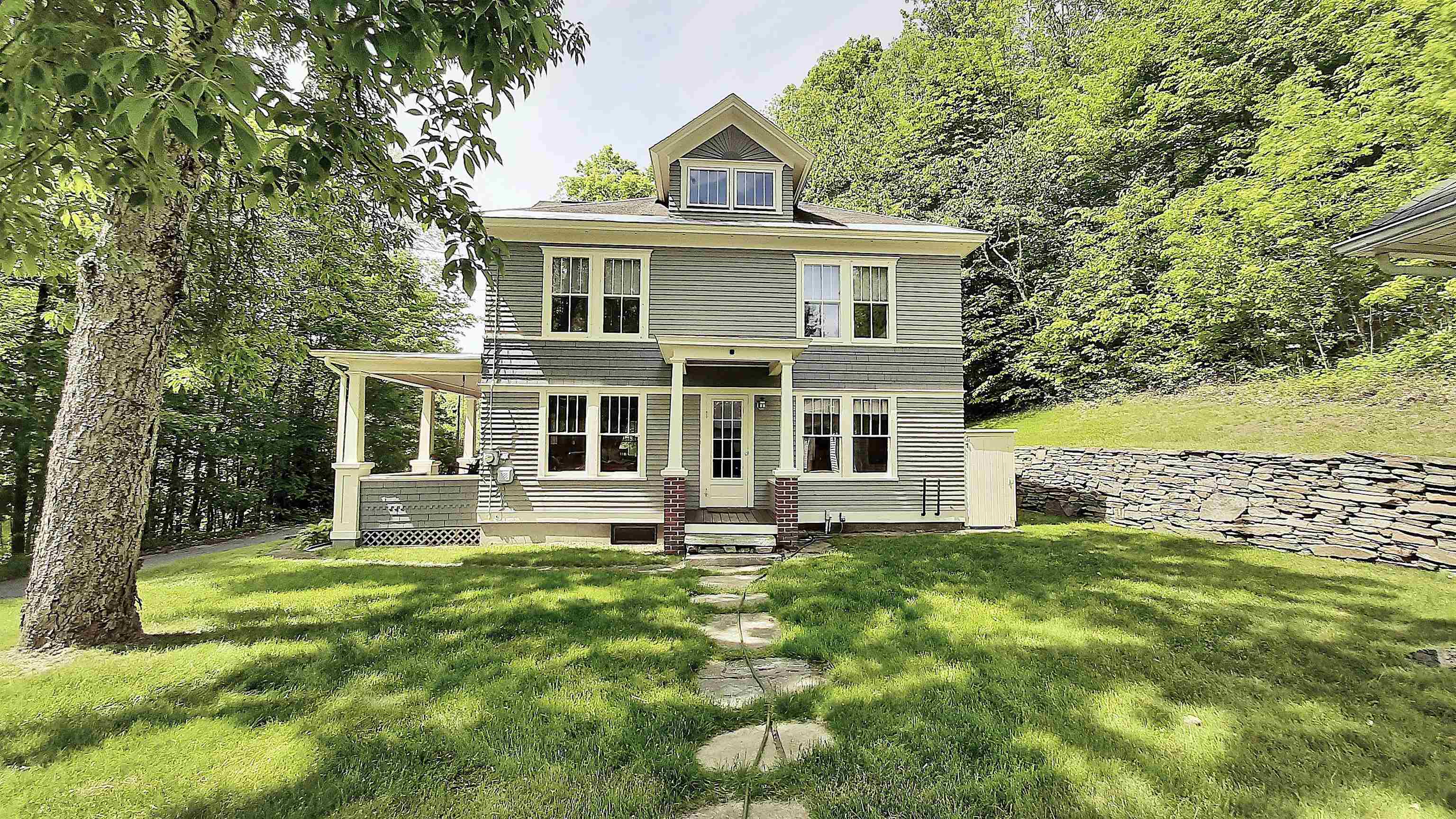
|
|
$549,000 | $239 per sq.ft.
127 Pleasant Street
4 Beds | 2 Baths | Total Sq. Ft. 2300 | Acres: 0.38
This lovingly restored Arts and Crafts style home is located just 10 minutes from Okemo Mountain. Built in 1928, this home sits on a peaceful, elevated street in Cavendish, just steps from the town's sledding hill. Owned by the same family for 20 years, the memories made here are priceless. The children learned to ski at Okemo and with everyone grown, the family is ready to pass along this property. Quite a lot of updating has happened paying attention to detail and preserving the original features of the house. The custom kitchen cabinets were designed to fit with the style of the house and the granite island makes for a perfect gathering space. The dining room will also seat many and is open to the living area where you can relax in front of the gas fire view stove. Finishing the third floor created a cozy space for everyone to watch a movie and relax before retiring to the 4 bedrooms on the second floor. The owners also built a garage with plenty of room on one side to store kayaks and much more gear to enjoy all that Vermont has to offer year round. The hot tub room on the other side of the garage welcomes you after a day on the slopes. The level side yard has a firepit ready for toasting marshmallows and telling stories. Wake up early or sleep in. Either way the covered front porch will be waiting for you and your first cup of coffee while the fresh Vermont air wakes you up for another amazing day. See
MLS Property & Listing Details & 47 images.
|
|
Under Contract
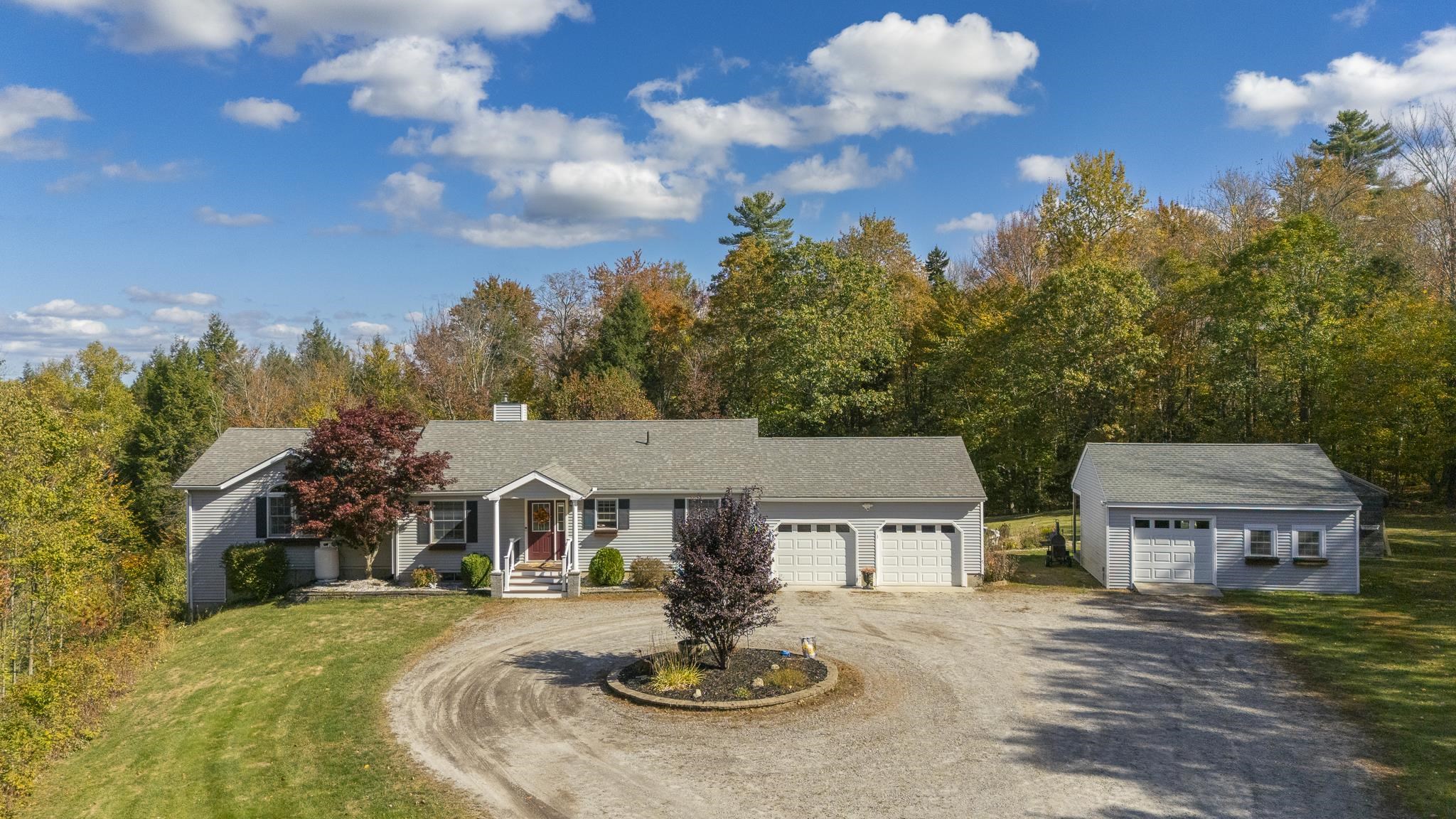
|
|
$575,000 | $212 per sq.ft.
7 Eastman Loop
4 Beds | 2 Baths | Total Sq. Ft. 2711 | Acres: 5.2
Don't miss out on this amazing property in Unity! This 4-bedroom, 2-bathroom home has it all; privacy, first-floor living, and great outdoor space. Inside you'll enjoy a beautiful, bright and open kitchen with granite countertops and stainless steel appliances. The adjacent dining area is nice for hosting and opens to the large deck overlooking the back yard. This opens to the living room that is inviting with a fireplace for the cold winter months. Step out onto the screened porch with wooded views. There are two bedrooms (one used as an office) and updated full bathroom to complete the first level. The lower level is finished and includes a family room with a wood stove, spacious primary bedroom with walk-in closet and slider out to a patio. Also another bedroom, laundry room, 3/4 bathroom and bonus area for storage. Outside, the backyard is level with plenty of room for gardens, an above ground pool and space to layout in the sun, a shed for storing your outdoor equipment and an outdoor bar with mini fridge for entertaining. There is also a 2-car attached garage and a circular driveway to make parking easy. With 5.2 acres, the house sits back off the road for plenty of privacy. Only 20 minutes to Claremont and 15 minutes to Newport for shopping, dining, activities and amenities. Minutes to Gilman Pond where you can fish, kayak or hike the trails. The property is surrounded by 315 acres of conservation land. *Showings begin at the open house on 10/25 from 10-12. See
MLS Property & Listing Details & 58 images. Includes a Virtual Tour
|
|

|
|
$600,000 | $198 per sq.ft.
264 Chestnut Street
6 Beds | 4 Baths | Total Sq. Ft. 3024 | Acres: 1.21
This spacious and well-maintained home offers rare versatility with 6 bedrooms, 4 full baths, & 2 bonus rooms! Whether you're exploring rental income options, accommodating multiple households, or looking for extra space, this property is laid out to suit a range of needs! The main home features 4 full bedrooms and includes multiple bonus rooms & kitchen areas. Hardwood floors and tasteful updates throughout add warmth and character, while the large walkout lower level expands your possibilities with private access and additional finished space currently used as a home business. There's possible potential for your own small business here subject to town approval. On the other side of the lower lever is a complete 2-bedroom apartment for an in-law suite, friends, guests, or rent it out for some income! Outside, an expansive back deck provides a peaceful place to unwind or entertain, complemented by the quiet charm of the Sugar river. Thoughtfully crafted with flexibility built into the layout, this is a unique opportunity in a scenic location. See
MLS Property & Listing Details & 25 images. Includes a Virtual Tour
|
|
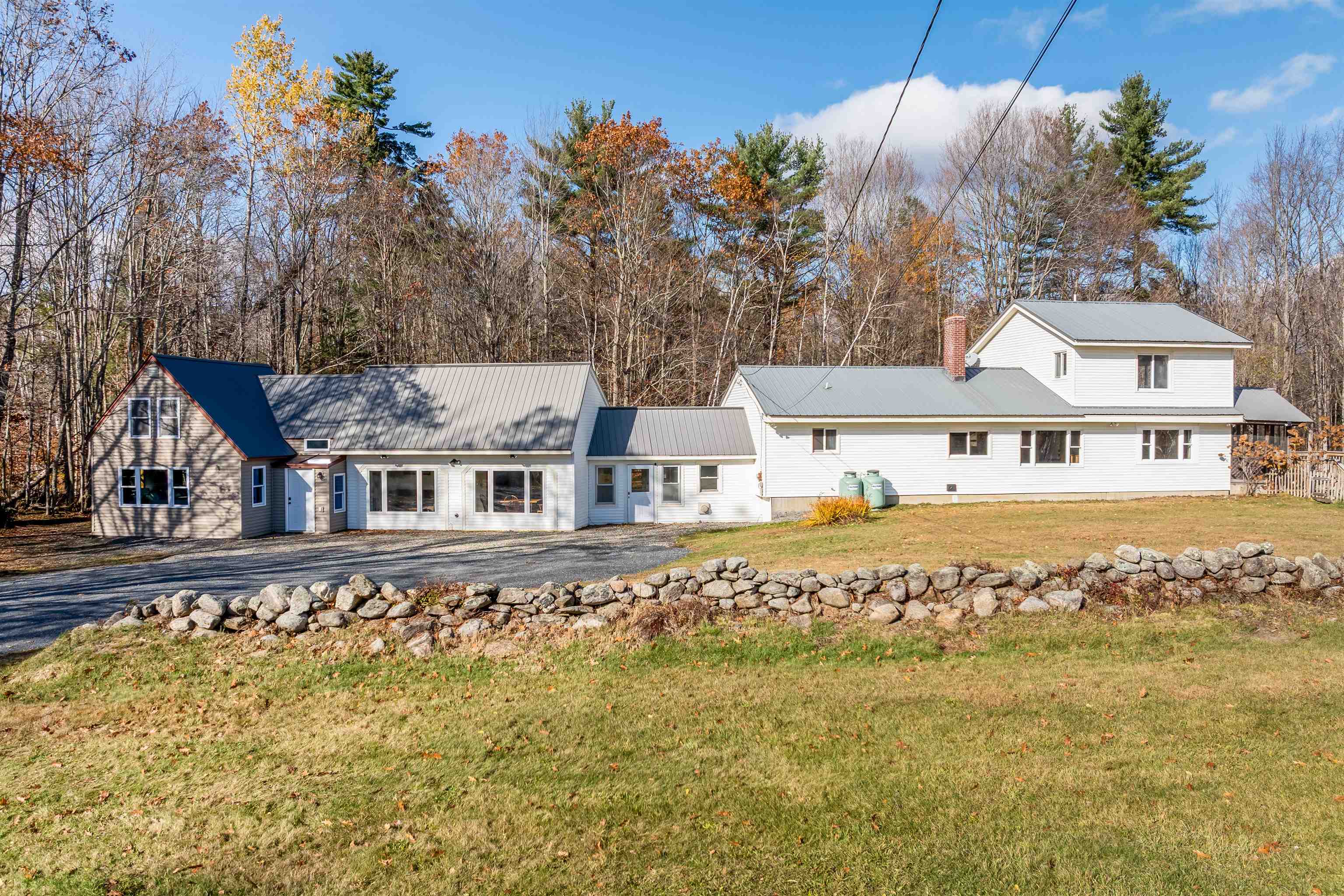
|
|
$629,000 | $168 per sq.ft.
189 South Hedgehog Hill Road
4 Beds | 3 Baths | Total Sq. Ft. 3749 | Acres: 31.21
This beautifully crafted contemporary home offers a unique opportunity to own a property designed and built by the family owner on over 31 acres, minutes to the Crescent Lake boat launch. This Cape-style home blends timeless charm with modern amenities, exceptional energy efficiency, and classic design, catering to a variety of lifestyles and needs. This home features a stunning open-concept kitchen and dining room, highlighted by a gorgeous fieldstone fireplace, creating a warm and inviting space for gatherings. The generously sized living room is ideal for entertaining guests. Throughout the home, you'll appreciate the large, sun-filled windows, exquisite hardwood floors, and stunning tile work, all testaments to superior craftsmanship. The custom kitchen features top-of-the-line appliances, an abundance of storage, and, as in most of the rooms, wooden built-ins and custom bookshelves with natural finishes. A significant feature of this property, the dedicated in-law section, includes an additional primary suite with exercise room, full bath, second bedroom, and open-concept kitchen, living room, and dining area. Year-round comfort is assured with a new propane furnace, a bonus wood-burning fireplace, and ceiling fans placed in many rooms. The outdoor living spaces feature a charming pergola and decks overlooking open lawns, all complemented by stunning views of Gove Hill--perfect for relaxation and enjoying the natural surroundings. Schedule your private showing today! See
MLS Property & Listing Details & 48 images.
|
|

|
|
$695,000 | $224 per sq.ft.
Price Change! reduced by $29,000 down 4% on May 24th 2025
35 Stevens Road
4 Beds | 3 Baths | Total Sq. Ft. 3100 | Acres: 44.9
This is a dream come true for someone who is seeking a Vermont nature retreat in every season. Located on the corner of two quiet, town maintained, gravel roads, one of which is a dead end, is the handsome 1800 traditional Cape with two additions! This classic home includes 40+ acres. Only one other house can be seen from the property & you have to know where to look! The views of Mother Nature & Vermont's wildlife are truly special. The back yard has lawn area with room for games, gardens or pets. When you are peering out any of the windows toward the back of the house you overlook a giant pond and wetland, home to a terrific assortment of wildlife. Head out to paddle & bring your binoculars! The home offers so much. You will enjoy the family room with high ceilings & great shelving for your collections. There is a more formal living room & dining room along with a very nice L-shaped kitchen. There are 2 bedrooms down & 2 bedrooms up. 2 full baths & 1 three quarter. Above the garage there is a large bonus room & a huge studio...currently a music studio, but it could be a great for exercise, artwork, craft space, play space, or even your office. Just about everything you see in the pictures is included in the sale...furnished & ready for you. Super location with Okemo in one direction passing by Singleton's store, Ascutney Outdoors or Knapp Pond State Wildlife Area in another. Walk, run or bike to your heart's content on the backroads. Available for Seasonal Rental. See
MLS Property & Listing Details & 51 images.
|
|
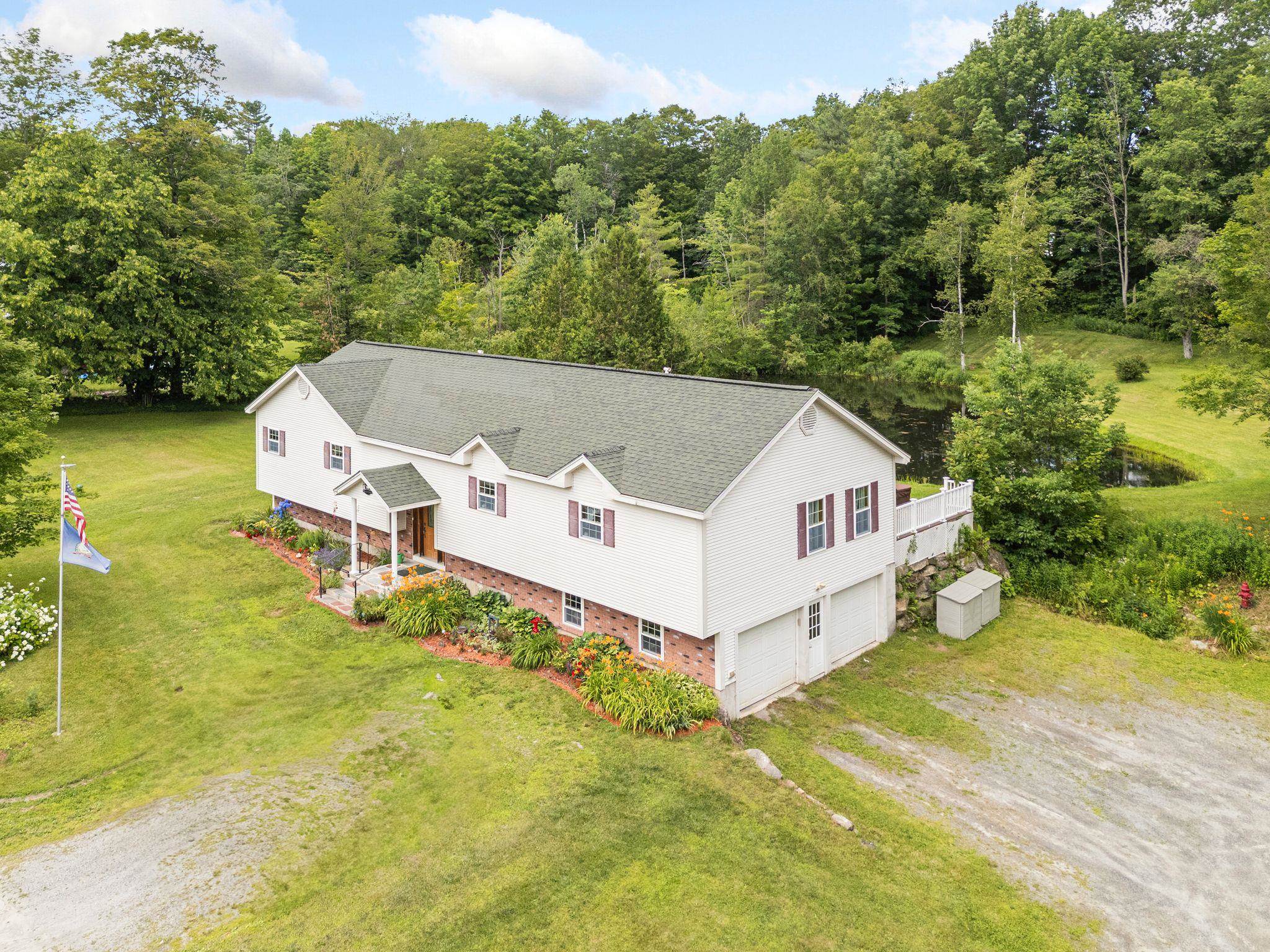
|
|
$699,900 | $185 per sq.ft.
Price Change! reduced by $100,000 down 14% on October 31st 2025
5 Malagash Road
4 Beds | 4 Baths | Total Sq. Ft. 3780 | Acres: 3.12
Set on a spacious and level lot in the scenic countryside of Reading, Vermont, this raised ranch offers room to spread out both inside and out. With 4 bedrooms and 4 bathrooms, the home provides flexible living options across two levels--perfect for larger households, multi-generational living, or hosting guests. The bright main floor features an open layout with a comfortable living area, an eat-in kitchen, and easy access to outdoor spaces. One large barn and a ranger shed on the property offer endless potential for hobbies, storage, animals, or even a small homestead. With endless perennial gardens, beautiful pond, and the perfect deck, you won't tire of the outdoors. Surrounded by open land and the peaceful charm of Vermont's countryside, this property is ideal for those seeking space, privacy, and country living. See
MLS Property & Listing Details & 36 images.
|
|

|
|
$700,000 | $213 per sq.ft.
3 Fisher Place
5 Beds | 3 Baths | Total Sq. Ft. 3294 | Acres: 2.64
**Stunning Victorian with Mt. Ascutney Views** Step into timeless elegance with this circa 1900 Victorian home, offering panoramic views of Mt. Ascutney and modern comforts. Situated on 2.64 acres, this property features stained glass windows, intricately crafted woodwork, and hardwood floors throughout much of the main level. The home boasts elegant double parlors, a formal dining room with built-ins, and a first-floor den/bedroom with an ensuite bath. The recently remodeled eat-in kitchen seamlessly blends functionality with charm. With 2.5 bathrooms, including a basement sauna with an additional sink and shower, this home is perfect for both relaxation and entertaining. Five spacious bedrooms and a dedicated laundry room are located on the second floor, with the third floor offering potential for even more living space. Outside, enjoy a peaceful wrap-around porch, a 20'x40' in-ground pool, and a tennis court. A detached two-car garage adds convenience. Located a short walk from downtown Claremont and a quick drive to lakes, skiing, and Interstate 91/89, this property offers the best of both worlds--tranquility and accessibility. Don't miss this opportunity to own a beautifully maintained historic gem! Showings begin at the open house Sunday, June 22 from 11 am to 1 pm. See
MLS Property & Listing Details & 60 images. Includes a Virtual Tour
|
|
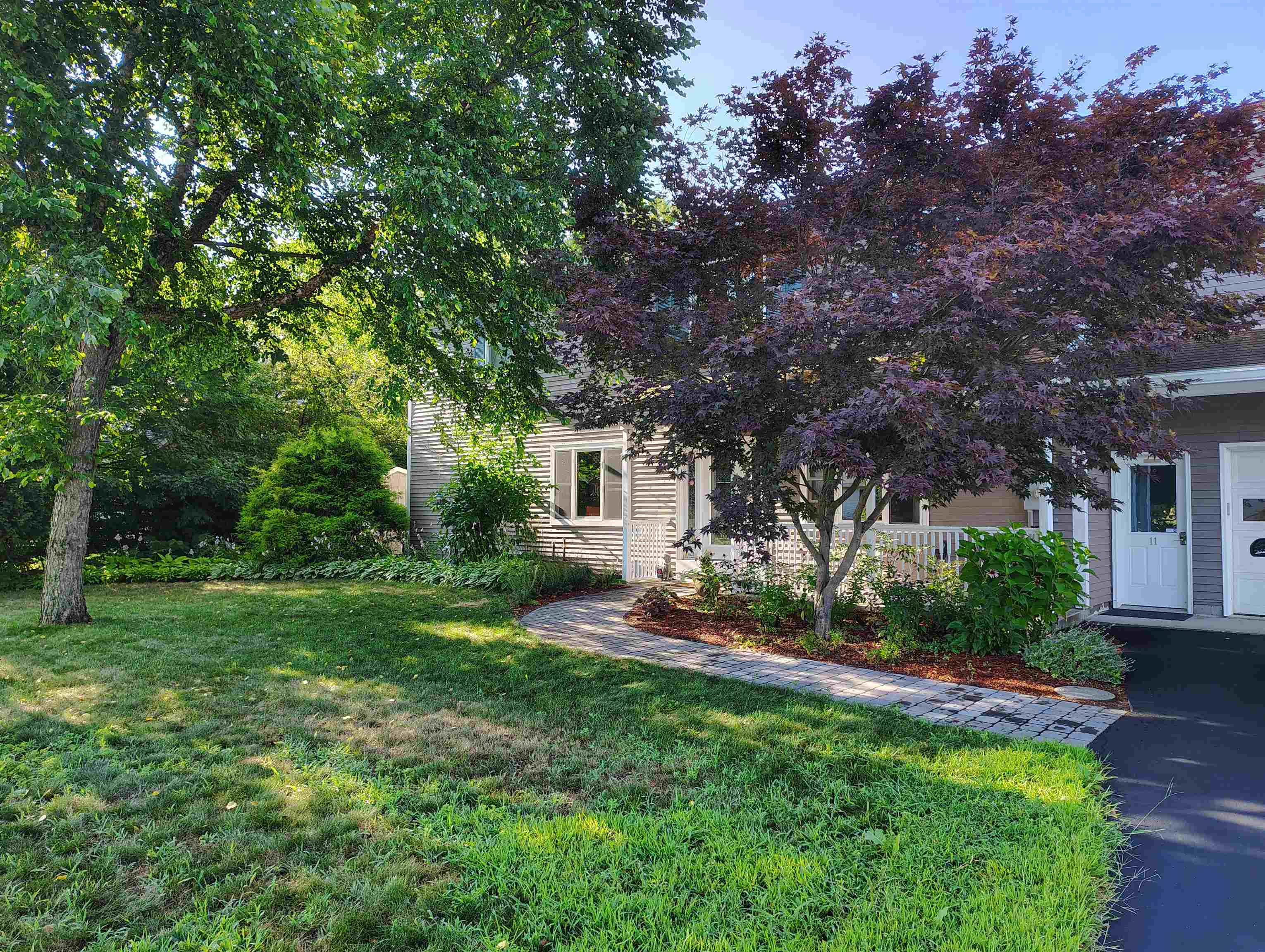
|
|
$720,000 | $123 per sq.ft.
Price Change! reduced by $29,500 down 4% on November 9th 2025
11 Bracket Circle
4 Beds | 4 Baths | Total Sq. Ft. 5848 | Acres: 0.4
Unbelievable professional/large family/entertainment home. If this is in your price range, look at the price per square/ft with high end features! Potentially 6 bedrooms, 4 bath, saltwater hot tub, two sheds, 4 car 25 by 25 detached garage! Game room with large screen TV, pool table, and 4 season indoor grill with commercial vent. One of the safest areas in Charlestown with police and fire less than 1 mile away! Quick access to Hanover, Keene, eastern VT and minutes to Patch Park and the Fort at Number 4. Great location , neighbors and some views. If you like wildlife, you will see a variety. Don't miss visiting this property as it's one of the best deals at price to sq/ft. Closing can be negotiated quickly. Owner/Seller is Licensed Realtor. Property is occupied and owner/Realtor must be notified before showing. Additional Photos Coming See
MLS Property & Listing Details & 48 images.
|
|
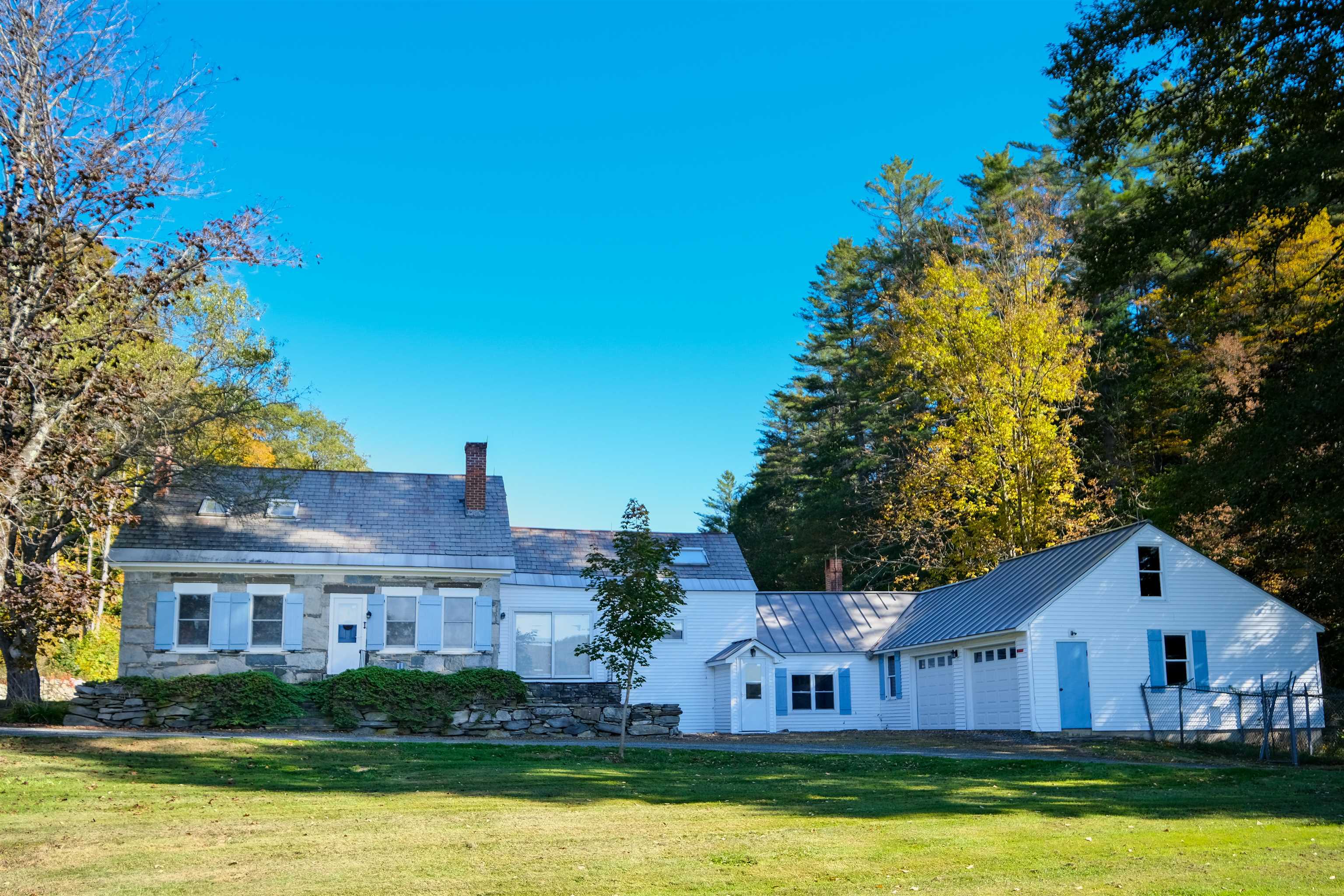
|
|
$745,000 | $274 per sq.ft.
1134 Route 106
5 Beds | 3 Baths | Total Sq. Ft. 2717 | Acres: 36.03
Timeless Stone Estate on 36 Acres with Modern Comforts & Rustic Elegance. Welcome to your private countryside retreat--an extraordinary 36-acre estate where historic charm meets modern-day living. Built in the 1800s and thoughtfully updated, this 5-bedroom, 2.5-bath stone home offers the kind of setting most only dream of: expansive rolling land, a private pond and multiple outbuildings for all your hobbies, animals, or creative pursuits. Step inside and be greeted by warm woodwork, beautiful stone tile, and character-filled finishes throughout. The heart of the home is a granite-topped kitchen with stainless steel appliances, a spacious walk-in pantry, and a cozy wood-burning fireplace that invites you to unwind. Skylights and double sinks enhance the light-filled, well-designed layout. The kids will love the tree house inspired loft area. Host guests or enjoy family fun in the dedicated game room, then relax outside on the large stone patio and wood deck--perfect for soaking in the natural surroundings. Whether you're enjoying the serenity of the property's pond and stream, watching wildlife, or simply sipping coffee with bucolic views, every corner of this estate offers a peak into the past and possibilities into the future. A two-car garage, ample storage, and functional outbuildings add to the appeal, offering both practicality and potential. This rare property blends historic soul with modern living--and must be seen to be fully appreciated. See
MLS Property & Listing Details & 46 images.
|
|
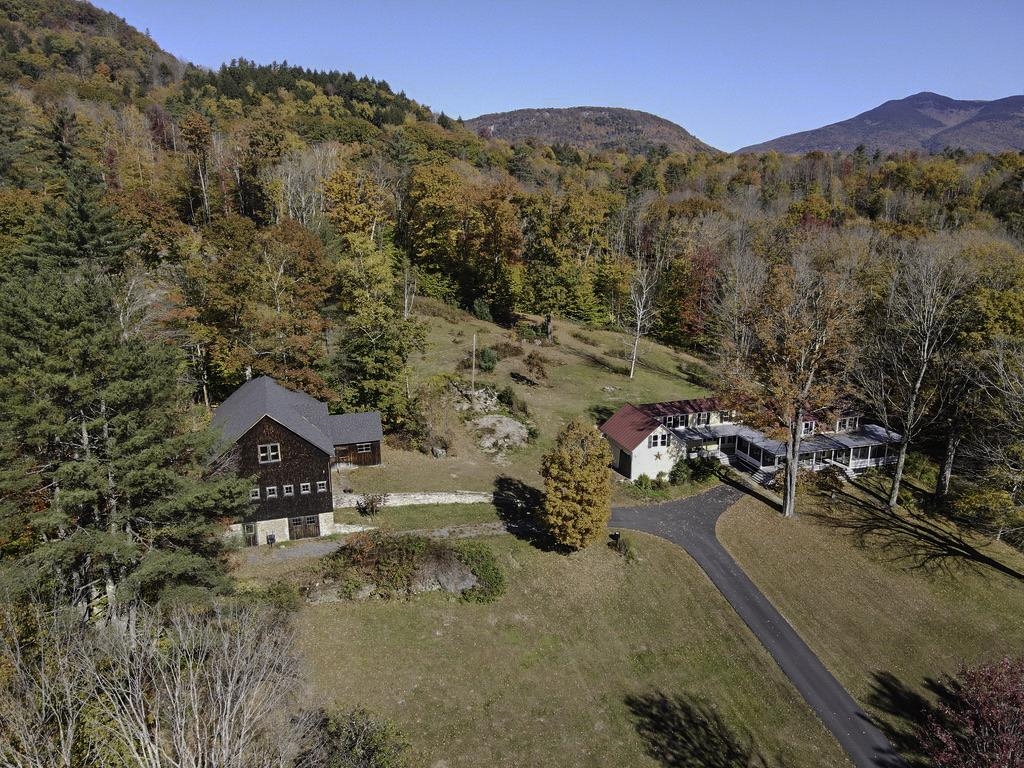
|
|
$747,000 | $249 per sq.ft.
Price Change! reduced by $52,000 down 7% on September 28th 2025
221 Grout Road
6 Beds | 5 Baths | Total Sq. Ft. 3000 | Acres: 49.2
Price reduced! The VT property that you have been waiting for! 49 acres with mature sugar maples and stone walls, a substantial converted barn and a lovely updated and expanded C. 1790 residence. Former home of the Weathersfield Rod and Gun Club, it has been thoroughly renovated into a grand residence. Five bedrooms and five baths, including a guest space with separate entry. Gracious country kitchen with built in seating for socializing and dining. Formal dining room and two separate living rooms, both with fireplaces. Updated baths. A grand covered porch to take in your spacious from lawn, gardens and local views. A large laundry room and side entry round out the first floor. Spacious BRs and baths are all on the second level. There is a bunk room over the barn space! The detached barn has great potential and is something to behold. Substantial space for parking and equipment below. The main level still has the character of of the former gun club. Separate men's and ladies rooms, a huge space for a gameroom, functions or even converting to a residence? The barn kitchen allows for many uses! The upper level showcases the beautiful post and beam structure and lots of storage. Large cleared lot adjacent to the residence for potential residence or farming, as well as world class fly fishing across the road on the Black River! With a short 7 mile drive to the highway and 12 miles to Okemo, this is the perfect VT escape. Open House Saturday Aug 30 from 11 am to 2 pm. See
MLS Property & Listing Details & 55 images.
|
|
Under Contract
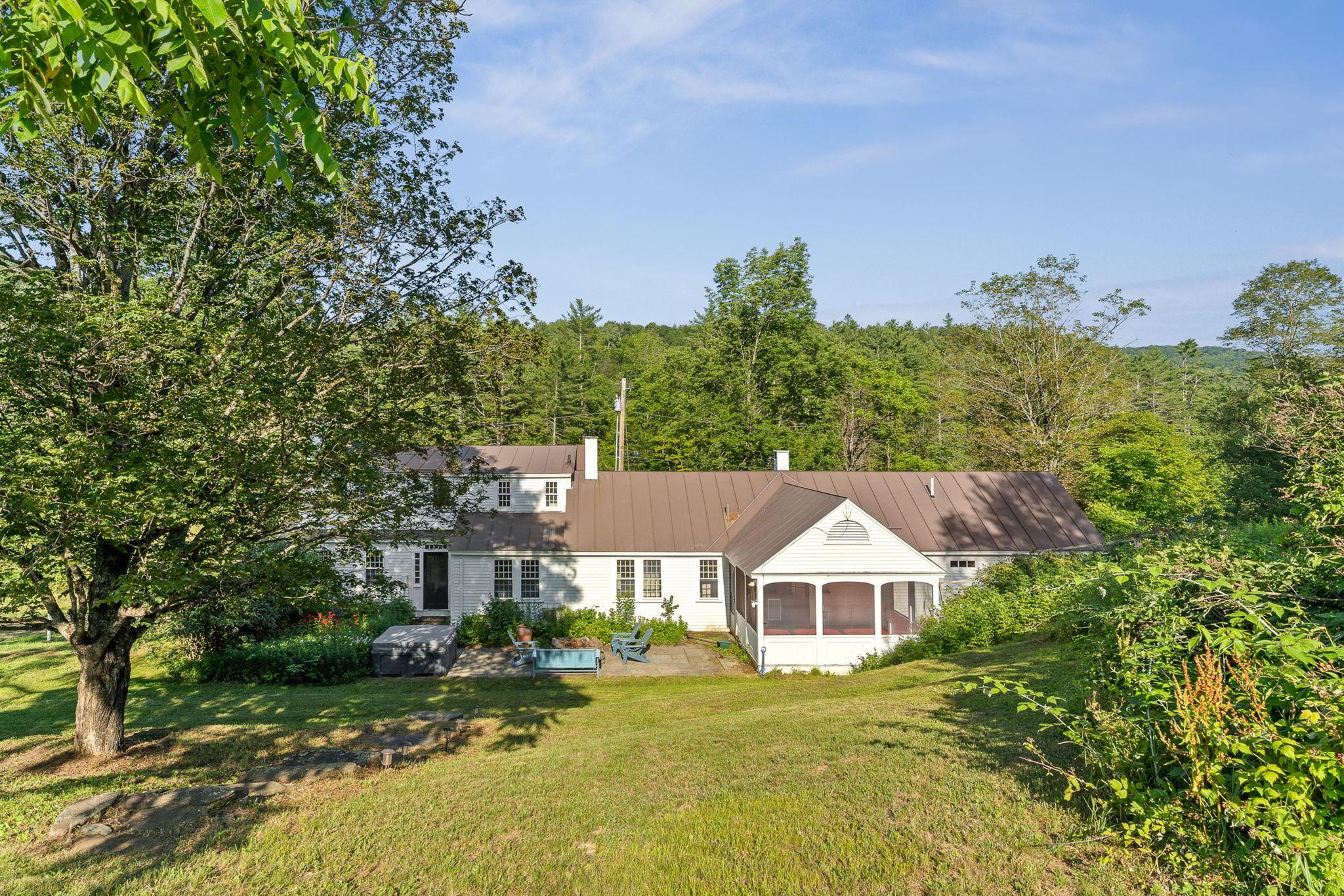
|
|
$749,000 | $274 per sq.ft.
Price Change! reduced by $50,000 down 7% on September 2nd 2025
419 Baileys Mill Road
Waterfront Owned 550 Ft. of shoreline | 4 Beds | 4 Baths | Total Sq. Ft. 2729 | Acres: 75.56
Welcome to this enchanting, historic Cape nestled on 75.56 pristine acres along the scenic Mill Brook. Ideally located just five miles from GMHA, the property spans both sides of Baileys Mill Road, offering abundant opportunities for equestrians, hobby farmers & nature lovers alike. The land is a rare mix of open pastures, mature woodlands, flowing streams, and panoramic valley views. A network of trails weaves through the property, perfect for hiking, biking, horseback riding, cross-country skiing & more. A recently added 20x50 detached five-car garage, just two years old, offers versatile potential and could easily be converted into a beautiful barn to suit your needs. The main residence is a delightful 4-bedroom, 4-bath home that has been thoughtfully updated over the past five years. A brand new 5-bedroom septic system, Enjoy warm summer evenings in the screened porch, take a dip in the inground saltwater pool, stargaze from the hot tub, or relax by the firepit in the upper field while taking in the breathtaking views down the valley. This serene and private retreat is not only a sanctuary for people but also a haven for local wildlife. Whether you're seeking a full-time residence, a second home, or a horse property, this stunning estate offers a rare blend of comfort, history, and untouched natural beauty. You may never want to leave. Sellers will provide Buyers with a $25,000. credit at closing as an incentive for a satisfactory offer leading to a contract by 12/1/2025 See
MLS Property & Listing Details & 60 images. Includes a Virtual Tour
|
|
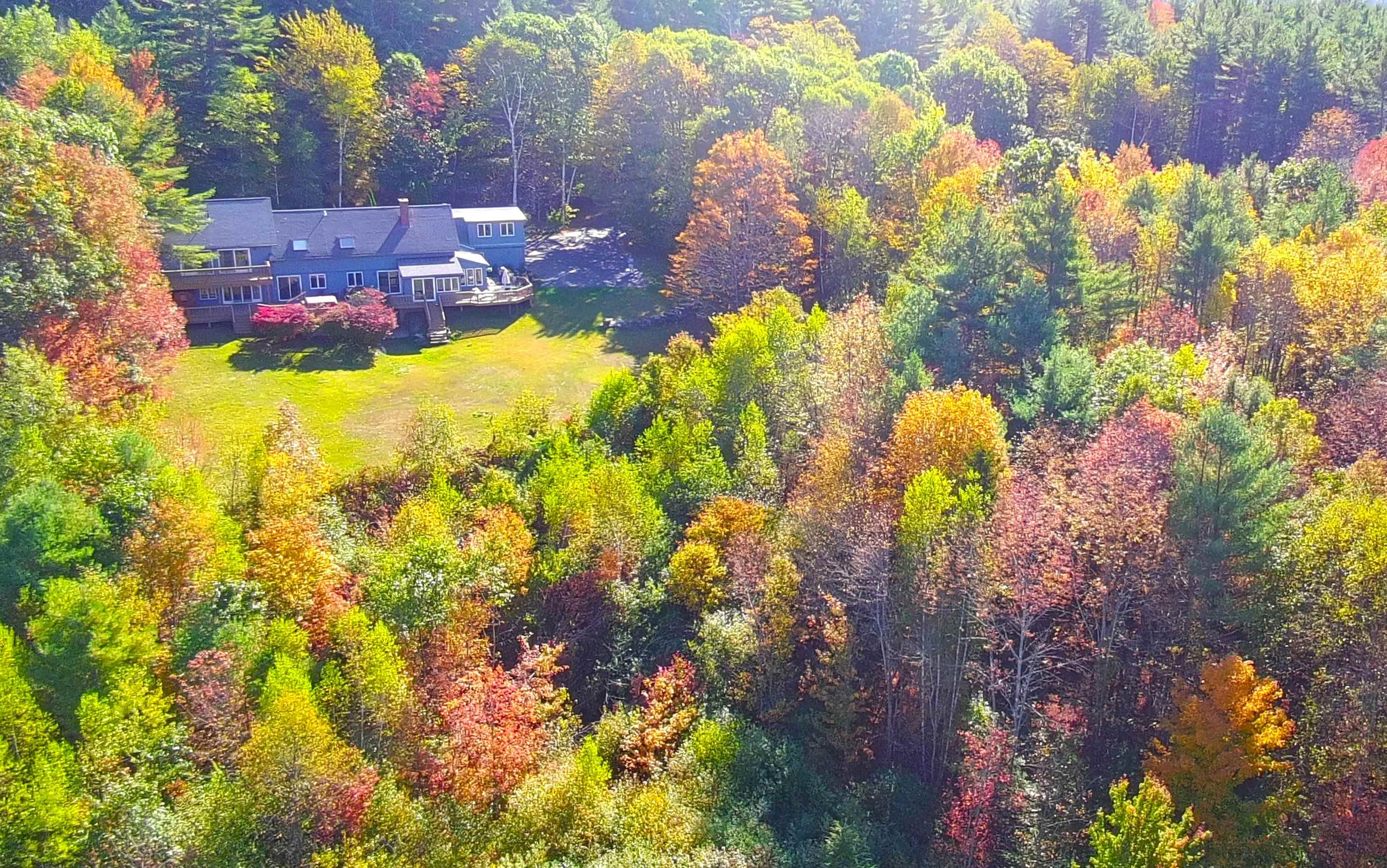
|
|
$779,900 | $166 per sq.ft.
Price Change! reduced by $19,100 down 2% on October 16th 2025
268 Springfield Road
4 Beds | 5 Baths | Total Sq. Ft. 4711 | Acres: 5
NEW PRICE! Welcome to this meticulously maintained, stunning, spacious custom contemporary home, ready for its new owners. This home features a wall of sliding doors and windows, exposed beams, vaulted ceilings, central vacuum, 5 baths, marble floors, African hand-painted tiles, and hardwood floors throughout.The wide-open concept living, dining, and kitchen floor plan boasts granite countertops, walk-through pantry, and a beautiful brick wood-burning fireplace with Heatilator. You'll find unique saunas and hot tubs in the great room and on the deck.The first floor includes a primary suite with a private bath and a powder room with a pocket door.The second floor offers three additional bedrooms, a full bath, an office, and plenty of space for guests, family, or hobbies. The sunroom provides access to the oversized cedar deck, overlooking the private backyard with marvelous views of Mt. Ascutney, ideal setting for outdoor gatherings or quiet relaxation. Above the 2-car garage, a versatile bonus room offers extra space for a home office or media room. The basement provides ample storage and a workout area. This property effortlessly prioritizes functionality and ease of living, blending timeless charm with rustic elegance. Designed for comfort, the home includes central AC for summer ease. A unique combination of privacy and convenience, in a desirable neighborhood, close to Mount Sunapee and Lake Sunapee, to I-89 and New London, this is a one of a kind home! See
MLS Property & Listing Details & 51 images. Includes a Virtual Tour
|
|
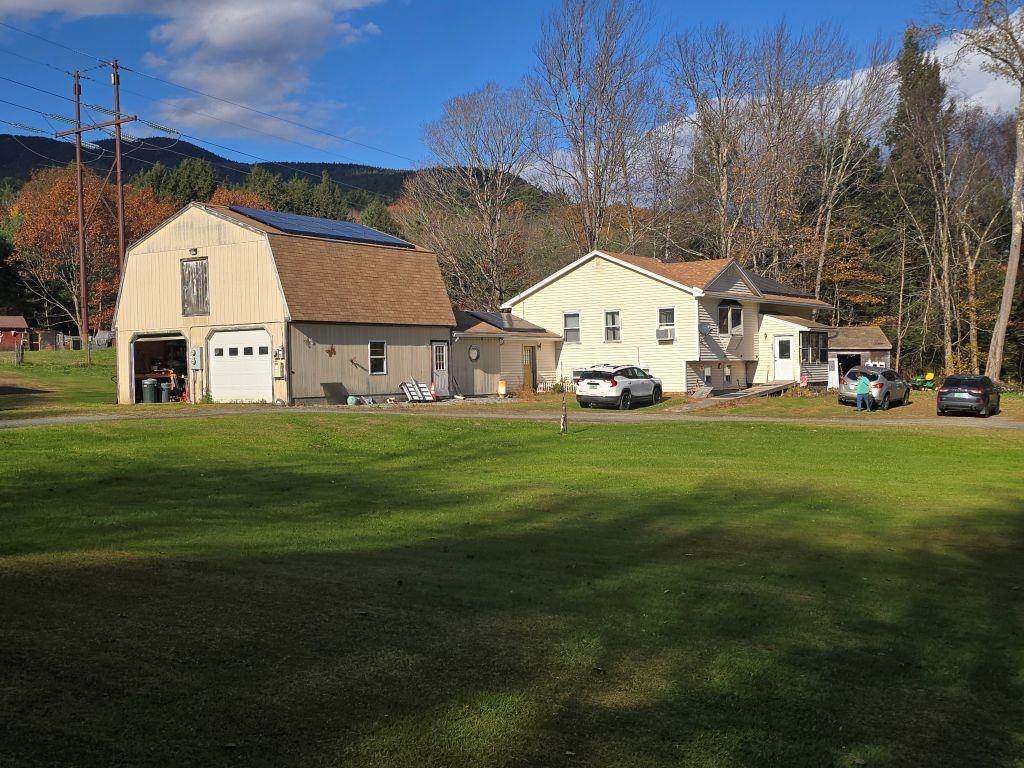
|
|
$825,000 | $375 per sq.ft.
1928 VT. Route 131
4 Beds | 2 Baths | Total Sq. Ft. 2200 | Acres: 118
COUNTRY LIVING ON 118 ACRES WITH FULLY APPLIANCED, 4 BR's, 1.5 BATH HOME WITH ATTACHED GARAGE WITH 2ND FLOOR, A STATE-OF-THE ART PELLET BOILER, ROOF TOP SOLAR SYSTEM, SMALL POND, BARN AND STORAGE BUILDINGS. THE LAND BOAST ONE OF THE MOST BEAUTIFUL AND PLENTIFUL SUGAR BUSH IN THE STATE THAT EASILY ACCOMADATES OVER 4500 TAPS. SEVERAL WELL-MAINTAINED WOOD-LAND TRAILS TRAVERSE THE ACREAGE AND THE MATURE STATELY MAPLES. SPECTACULAR MT. ASCUTNEY VIEWS WITH CLEARING. JUST 1 MILE WEST OF EXIT 8. 30 MINUTE DRIVE TO OKEMO OR MT. SUNAPEE. See
MLS Property & Listing Details & 17 images.
|
|
Under Contract
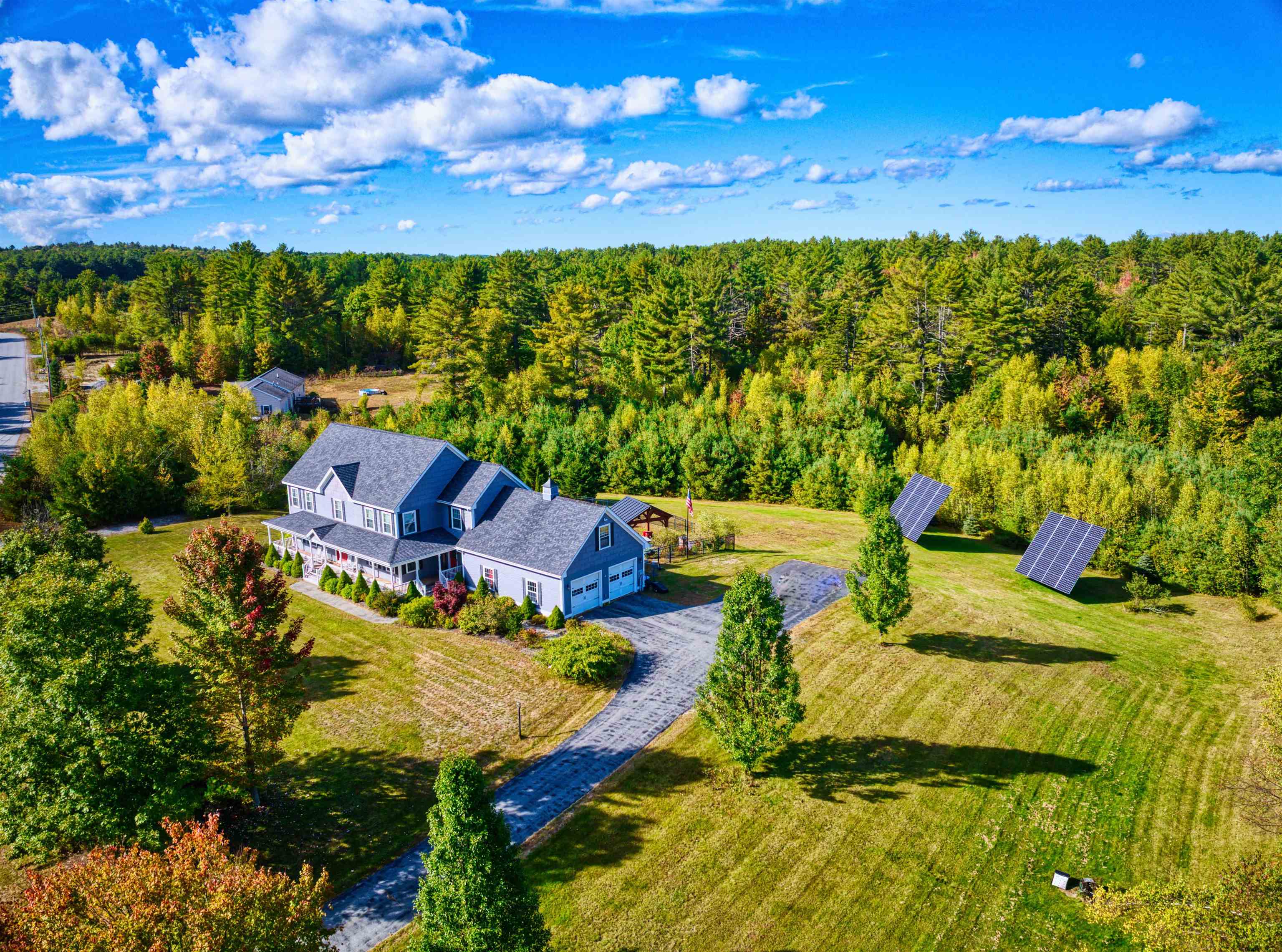
|
|
$850,000 | $195 per sq.ft.
Price Change! reduced by $49,000 down 6% on August 25th 2025
20 River View Road
4 Beds | 4 Baths | Total Sq. Ft. 4356 | Acres: 1.39
Nestled on a serene cul-de-sac, this stunning colonial combines elegance with modern living. This home greets you with gleaming hardwood floors, and abundant natural light throughout. The chef's kitchen serves as the heart of the home, complete with granite countertops, high-end stainless steel appliances, a large center island, and custom cabinetry. It flows seamlessly into a formal dining room, perfect for entertaining. The cozy living room with a propane fireplace and a generous family room offer multiple spaces to relax. A mudroom with laundry adds convenience to everyday life. On the second floor, the private primary suite is a true haven, featuring a luxurious bathroom with a soaking tub, a walk-in shower, and a spacious walk-in closet. This level also includes three additional spacious bedrooms, each with ample closet space, as well as a dedicated home office with custom built-ins--ideal for remote work or study. The walkout lower level is designed for entertainment, featuring a hangout lounge area with a big-screen TV, an 8-seat bar, a bonus room, and a convenient 3/4 bath. Outdoors, you'll find an inviting patio with an inground pool, a custom fire pit, and a beautifully landscaped yard. The covered porch is perfect for relaxing, and the 2-car garage includes a heated, air-conditioned workshop above. Located minutes from town, the golf course, and just 18 minutes to Lake and Mount Sunapee, this home offers luxury, comfort, and convenience in an idyllic setting. See
MLS Property & Listing Details & 56 images.
|
|
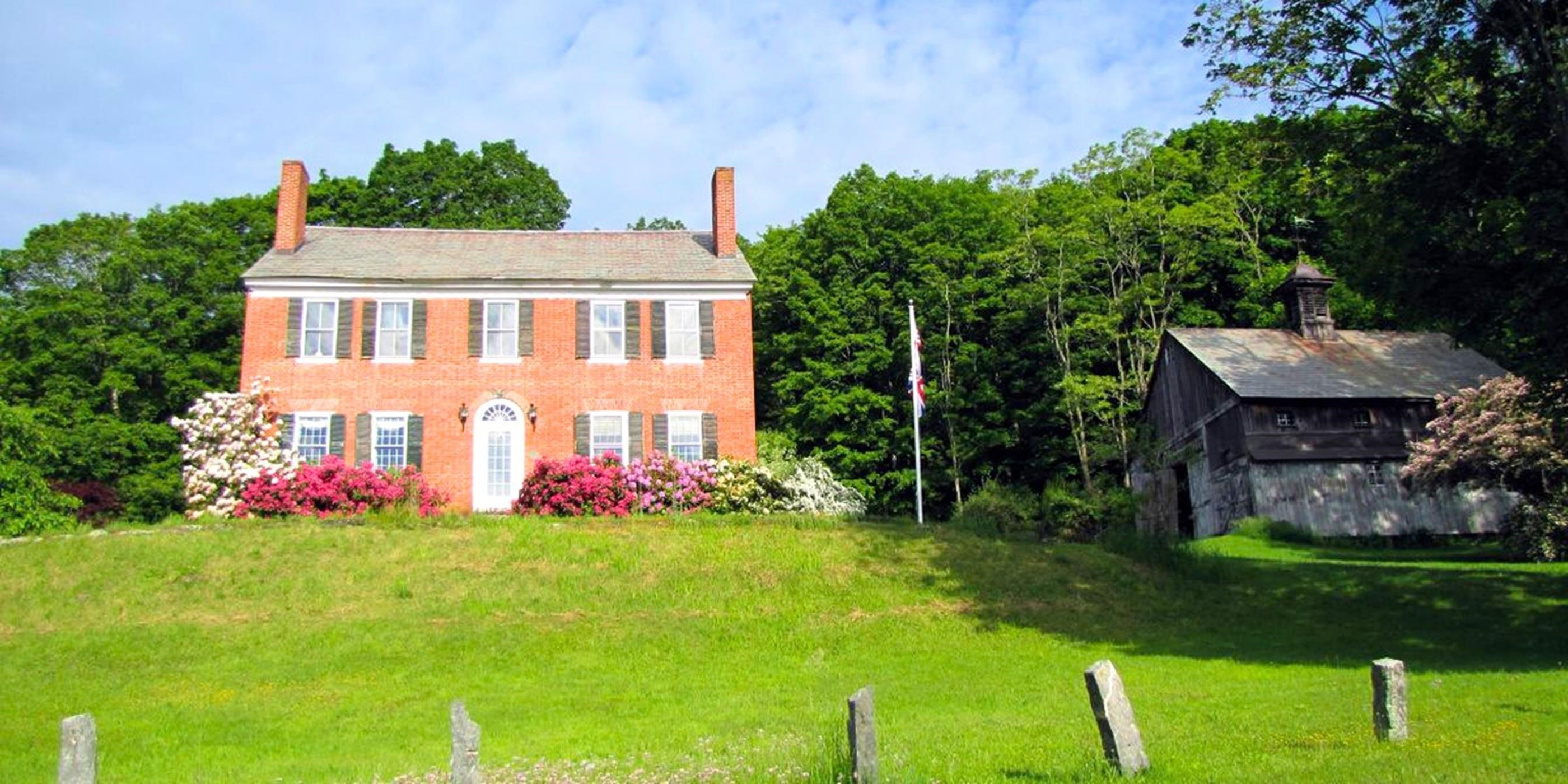
|
|
$995,000 | $240 per sq.ft.
1607 Massey Road
4 Beds | 2 Baths | Total Sq. Ft. 4144 | Acres: 48.94
Once a tavern for travelers and a stagecoach stop in the early 1800s, 1607 Massey Road stands as a testament to Vermont's enduring spirit. This distinguished 1810 Federal style home rests gracefully on over 48 acres of rolling meadow, woodland, and quiet pasture, offering a rare blend of seclusion, scale, and story. With more than 4,100 square feet of living space, the home welcomes you with generous rooms, wide fireplaces in the living room and bedrooms, and a sense of history in every beam and board. A classic kitchen with a center island opens to a breakfast nook bathed in morning light. Upstairs, a vast attic space invites conversion into a workshop, studio, or retreat beneath the eaves. Outside, a wide entertaining deck overlooks a tranquil pond and dock, where summer reflections stretch long into the evening. Beyond the main home, an old sugar house and barn wait patiently for revival and a return to their maple-making roots or transformation into event or creative spaces. A cabin at the summit offers income potential as a short-term rental or a quiet guest escape. From the hilltop, the views roll endlessly across the Vermont valleys below, a scene unchanged for generations. Private. Peaceful. Poised between past and possibility, this is a property that doesn't just hold land and history, but the promise of legacy. See
MLS Property & Listing Details & 36 images. Includes a Virtual Tour
|
|
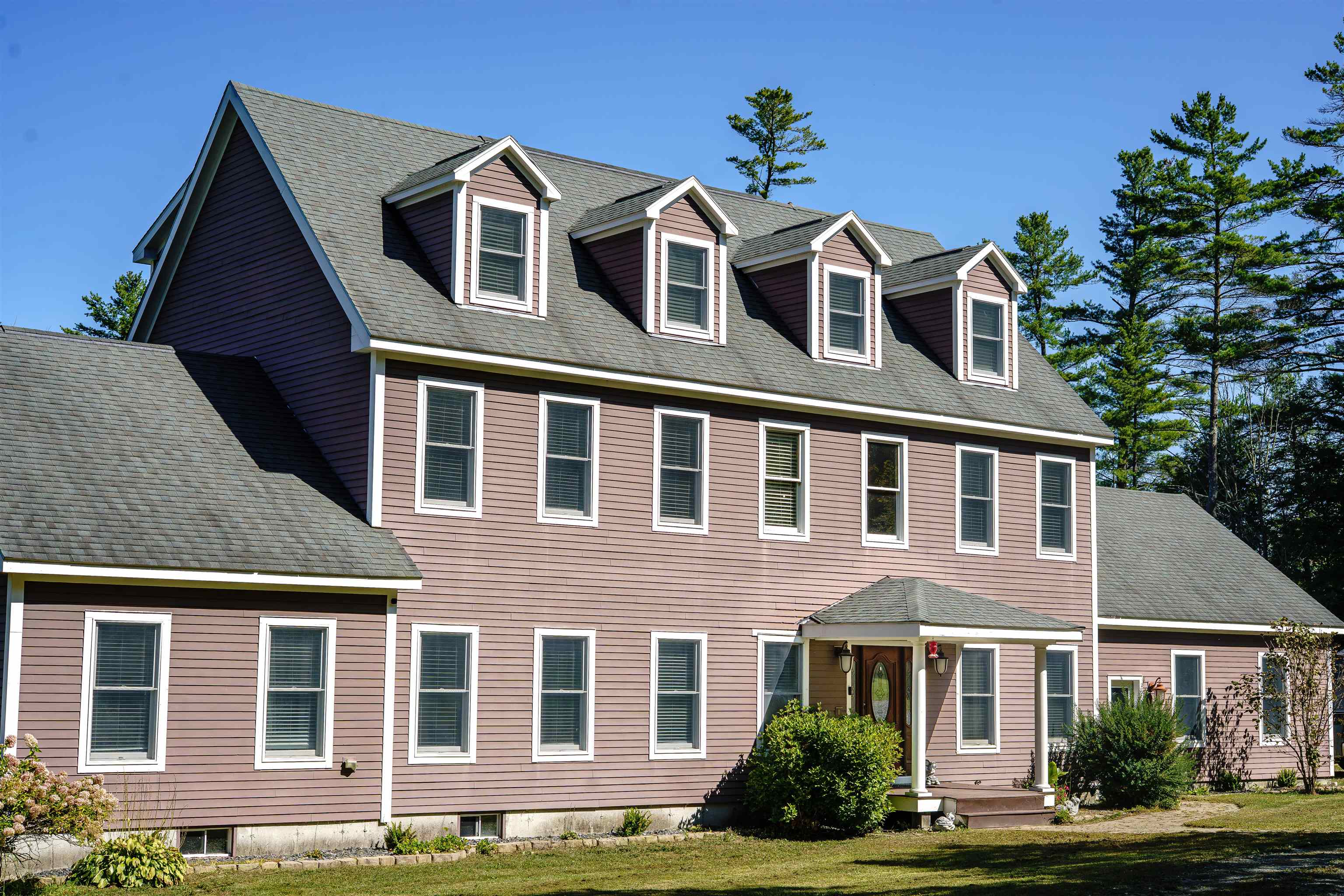
|
|
$997,000 | $249 per sq.ft.
Price Change! reduced by $302,000 down 30% on September 18th 2025
320 Old Bow Road
4 Beds | 5 Baths | Total Sq. Ft. 4009 | Acres: 13.78
Spacious Country Retreat with Stunning Views! Experience the perfect blend of space, privacy, and scenic beauty in this impressive country home. Set on 13.78 acres, this property offers expansive outdoor and indoor living, with amazing panoramic views. Inside, you'll find large sunlit rooms including oversized bedrooms, a mudroom, and second floor laundry for convenience. The open concept living area flows seamlessly to a beautiful deck where you can relax and take in the peaceful setting. A 2-car garage and additional outbuildings provide plenty of storage, while the open land has been set up to receive chickens or other small livestock. Designed for comfort and self-sufficiency, the property includes a whole house generator, ensuring year-round security and peace of mind - no matter the weather. Located in a school choice area and just a short drive to town this home offers seclusion without sacrificing a great location while offering tranquility or space to grow! See
MLS Property & Listing Details & 57 images.
|
|
Under Contract
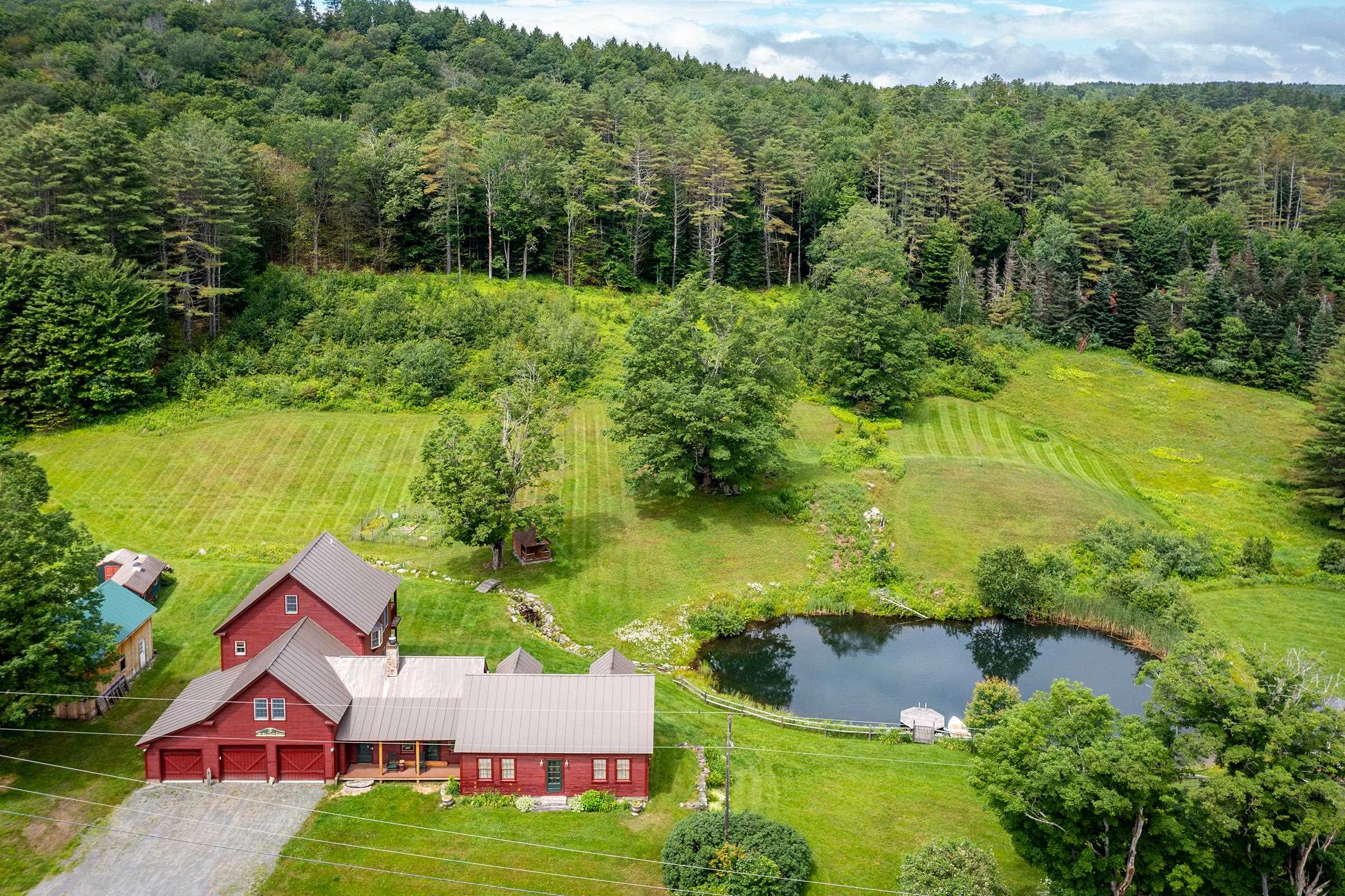
|
|
$1,150,000 | $260 per sq.ft.
Price Change! reduced by $75,000 down 7% on August 22nd 2025
2941 Twenty Mile Stream Road
4 Beds | 5 Baths | Total Sq. Ft. 4420 | Acres: 14.7
Experience timeless elegance and modern luxury in this exquisitely renovated 1834 farmhouse, gracefully sited on one of Cavendish's most sought-after country roads. Thoughtfully updated while preserving its historic charm, this extraordinary residence features a state-of-the-art chef's kitchen, whole house a/c and an expansive open-concept main level adorned with original hand-hewn beams and architectural character throughout. French doors lead to an oversized deck, ideal for alfresco entertaining, with sweeping views of the serene swimming pond and pastoral fields. Choose between the warmth of a classic stone hearth wood-burning fireplace or the ease of a sophisticated new propane fireplace for the perfect après-ski ambiance. The home offers a luxurious primary suite and three additional en-suite guest rooms, ensuring comfort and privacy for all. A spacious media and bunkroom above the attached three-bay garage, along with a fully finished lower-level game room, provide exceptional spaces for recreation and gathering. Set on 16 idyllic acres, the property includes a private pond, mature fruit trees, and a boutique vineyard across the road. A striking timber frame barn with a large loft and extended dormer offers ample space for vehicle storage, toys, or potential creative use. Located just five miles from Okemo's base lodge and the lakes region, this impeccable home is a rare blend of refined country living, recreational opportunity, and alpine convenience. See
MLS Property & Listing Details & 60 images.
|
|
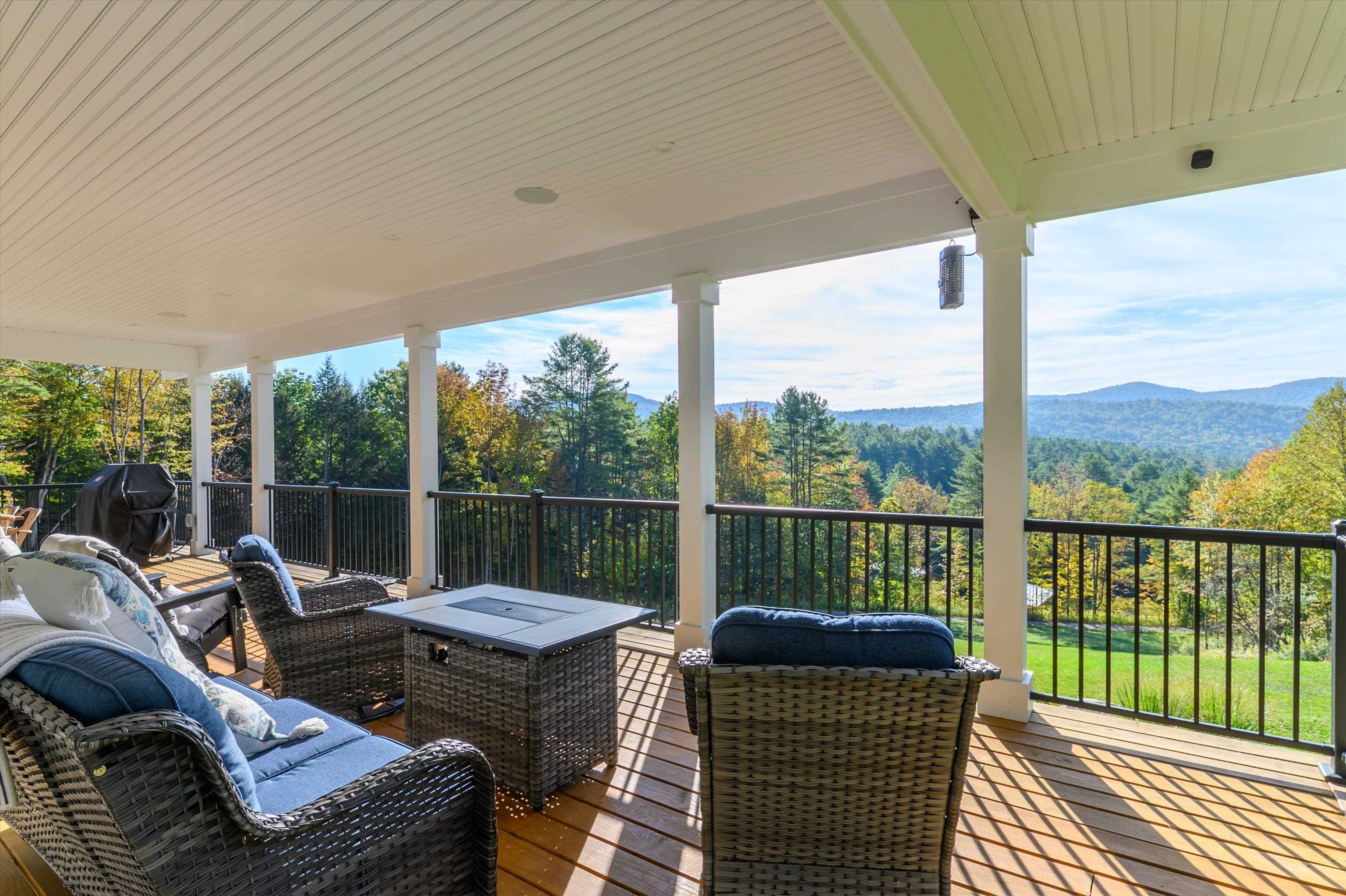
|
|
$1,300,000 | $450 per sq.ft.
145 Russell Road
4 Beds | 3 Baths | Total Sq. Ft. 2892 | Acres: 12.9
Thinking of building your dream home, finding a perfect contractor & designer? Well skip the headaches. Move right in - Here are the keys! Tucked on 12.9 serene acres, custom built in 2024, this 4-bedroom, 3-bathroom amazing home combines expert craftsmanship and design with modern comfort and sweeping mountain VIEWS. Start your mornings with breathtaking vistas and end your evenings with family and friends by the fire. This home offers abundant space for entertaining while maintaining that warm, cozy mountain atmosphere you crave. Every detail reflects timeless design principles. The vaulted living room bathes in natural light through expansive windows, while the open floor plan that seamlessly connects a well-appointed kitchen featuring a large island and stainless steel appliances to the inviting dining and living areas. Step onto the amazing covered deck, unwind in the hot tub, and watch the seasons transform across the panoramic mountain views! Hardwood floors, radiant floor heat, and a propane fireplace create year-round warmth, air conditioning and a standby generator ensure comfort and peace of mind. A finished lower level with full walk-out adds flexibility for guests, family gatherings or additional living space tailored to your needs. Constructed with high quality, low-maintenance materials and thoughtful design, this home delivers both beauty & practicality for years to come. Do not miss this incredible opportunity to own a truly exceptional mountain retreat!! See
MLS Property & Listing Details & 57 images. Includes a Virtual Tour
|
|
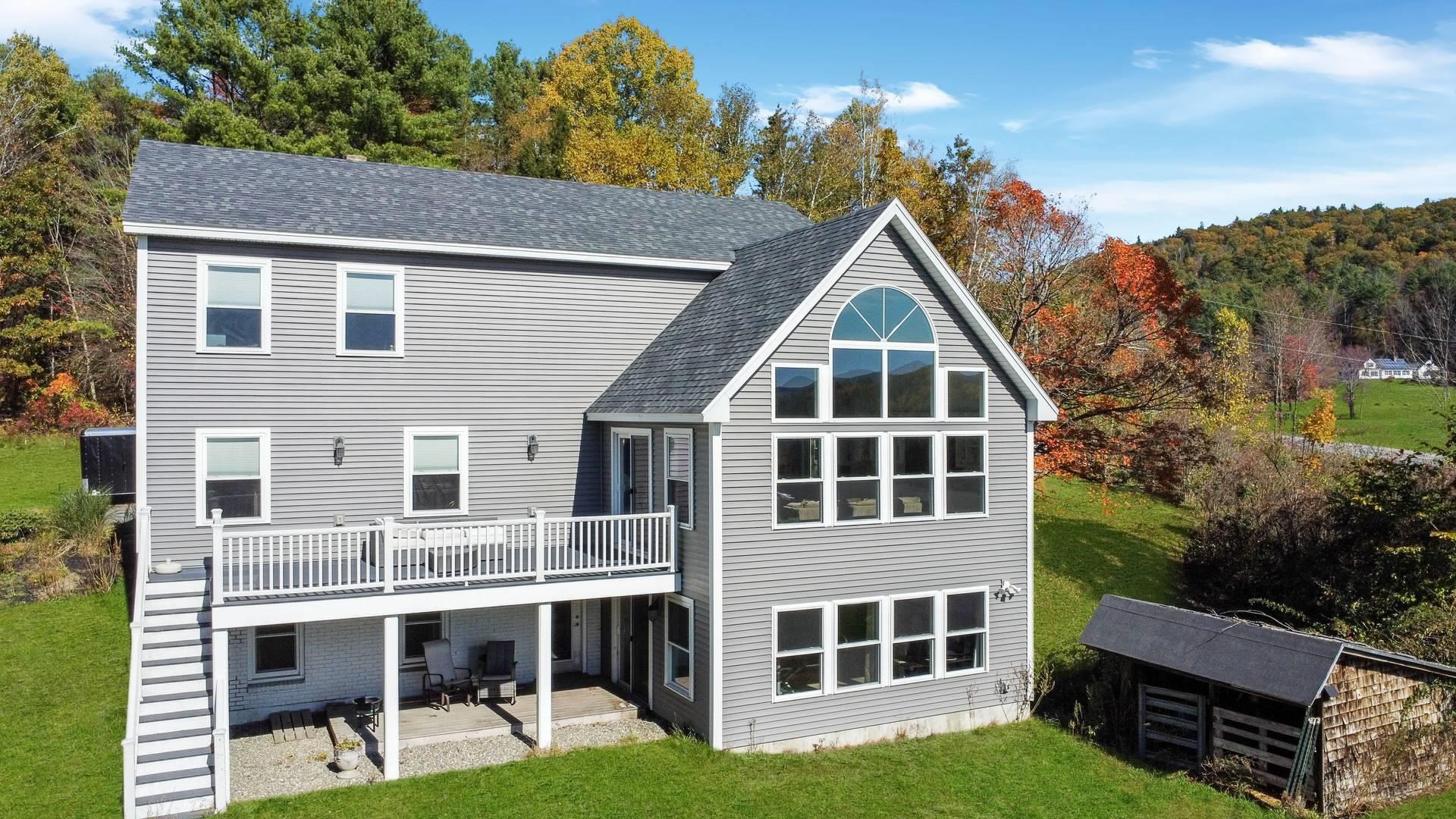
|
|
$1,490,000 | $360 per sq.ft.
Price Change! reduced by $99,000 down 7% on November 10th 2025
846 NH Route 12A
4 Beds | 4 Baths | Total Sq. Ft. 4144 | Acres: 16.87
Complete Renovation in 2019. Luxury Hilltop Retreat with Panoramic Mount Ascutney Views. Set high on a picturesque hill with sweeping views of Mount Ascutney, this exceptional luxury home offers the perfect blend of privacy, comfort, and convenience. Located just 7 miles from Interstate 89 and 20 minutes to Dartmouth, this property provides an easy commute while maintaining a peaceful country setting on a state-maintained paved road--no mud season worries here. Inside, you'll find four spacious bedrooms, including a primary suite with a walk-in closet, a spa-like bathroom with a soaking Jacuzzi tub, and a separate shower. The gourmet kitchen is a chef's dream, featuring quartz countertops, a Thor Professional gas range, and abundant cabinet and storage space. Large windows throughout the home frame breathtaking views from nearly every room. The finished lower level offers something for everyone--a custom bar, pool table, office, and exercise area, creating the perfect space for entertaining or relaxing.Outside, over 16 private acres invite you to enjoy New Hampshire's natural beauty. Spend summer evenings hosting gatherings on the deck, cozy up by bonfires near the skating pond, or explore the property's barn, pond, and greenhouse. A two-car garage plus additional garage space ensure plenty of room for vehicles and hobbies. This stunning property seamlessly combines elegance, functionality, and outdoor adventure--truly a home for all seasons. See
MLS Property & Listing Details & 39 images.
|
|
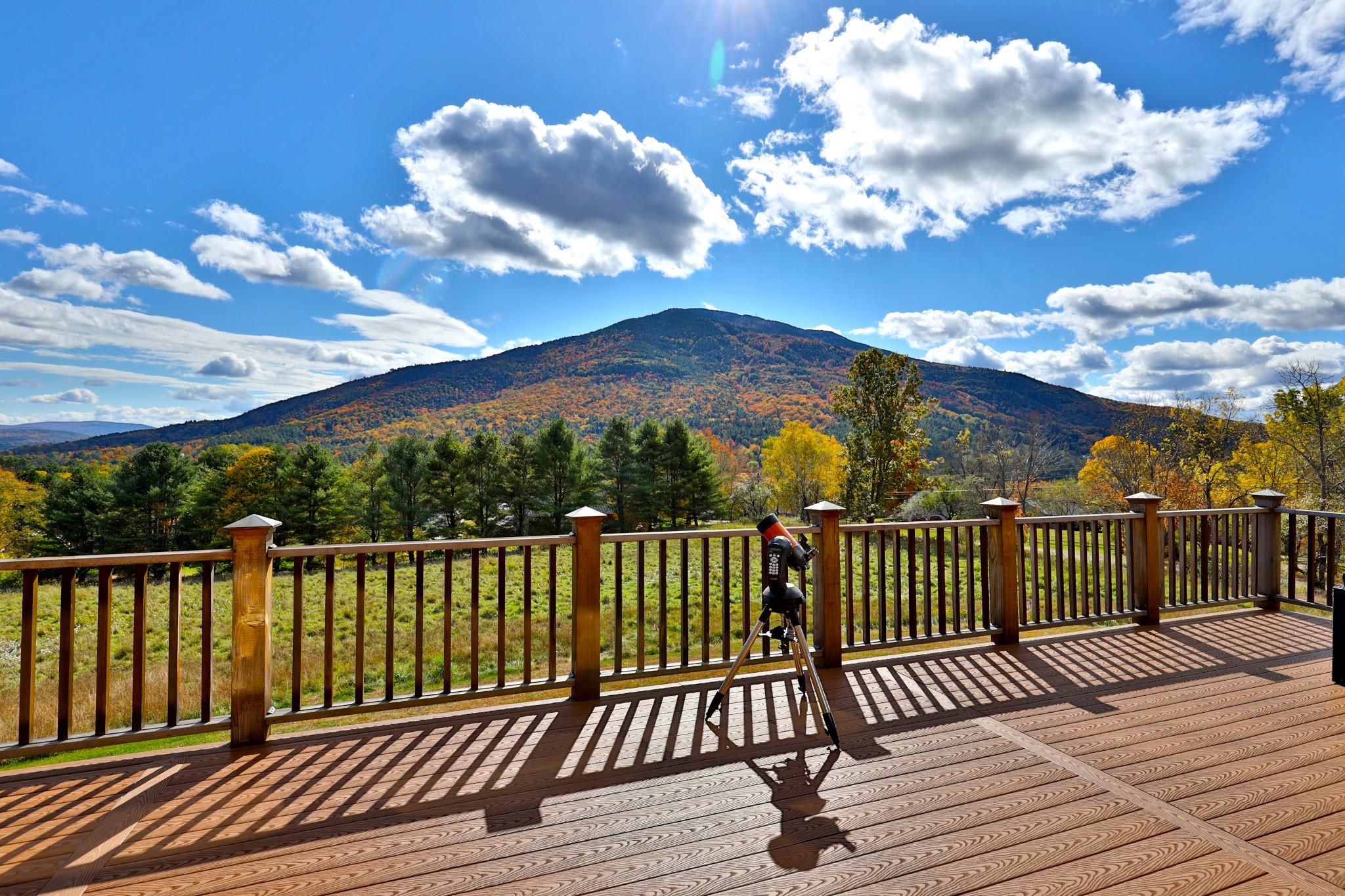
|
|
$1,495,000 | $259 per sq.ft.
Price Change! reduced by $100,000 down 7% on October 1st 2025
310 Pierce Hill Road
7 Beds | 6 Baths | Total Sq. Ft. 5774 | Acres: 5.51
Unique Two-Home Property with Stunning Mountain Views. Discover this exceptional property featuring two connected homes, seamlessly blending contemporary design with functionality. Originally built in 1975 and expanded in 2000, this unique residence offers a total of 7 bedrooms, perfect for multi-generational living or as a rental opportunity. The newer side of the home showcases beautiful hardwood floors, an expansive open floor plan, and a large primary suite complete with an ensuite bath, walk-in closet, office and a private deck. The spacious kitchen, dining, and living area boasts a custom stone fireplace, floor-to-ceiling windows, and sliders that lead to a renovated sun drenched deck with breathtaking views of Ascutney Mountain. The original section of the home includes 4 bedrooms, another open living space, and access to an additional deck with serene views. Both sections can function independently, offering the flexibility of a secondary guest house, in-law living or rental possibilities. Located in the heart of Brownsville, this home is just a short distance from Ascutney Mountain, the popular Brownsville Butcher and Pantry and a short drive from I-91 and the Upper Valley, with convenient access to top Vermont attractions, including the historic and charming town of Woodstock only 30 minutes away, Okemo Mtn, Hanover, Lebanon NH 30 minutes away. 45 minutes to Killington and Lake Sunapee.. This property is nicely situated for a year round retreat. See
MLS Property & Listing Details & 24 images. Includes a Virtual Tour
|
|
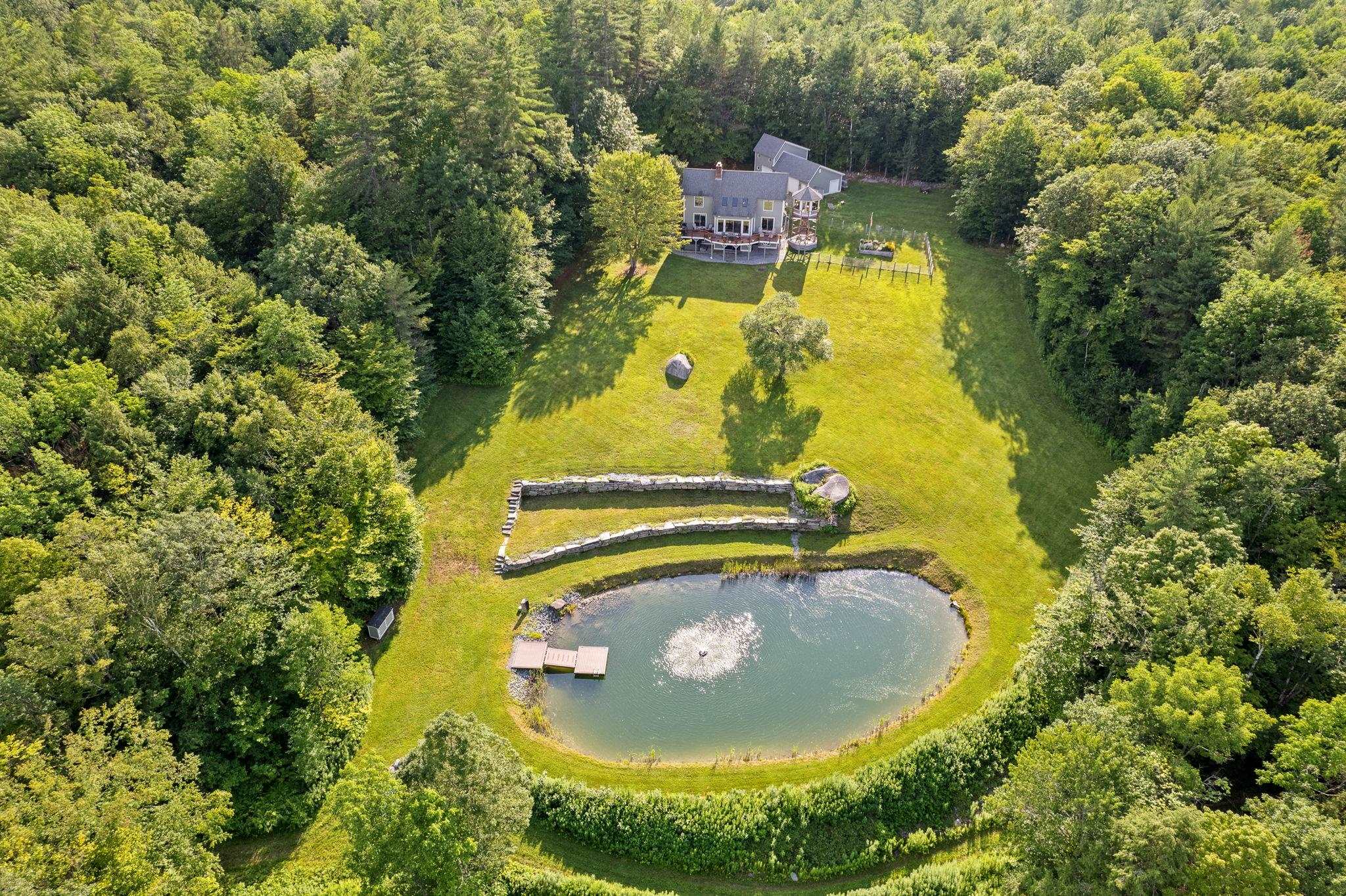
|
|
$1,499,000 | $421 per sq.ft.
652 Tierney Road
4 Beds | 4 Baths | Total Sq. Ft. 3560 | Acres: 39.15
Tucked discretely off a meandering country road you will find this charming 4 bedroom, 3 and 1/2 bath contemporary home sited on 40 acres of land with miles of groomed trails that include a picnic area on Twenty Mile Stream. The grand living room , anchored by a wood-burning fireplace and lined by a wall of windows , frames views of the giant swimming pond and long range mountain views that include Vermont's own Mt Ascutney. The custom designed kitchen is a chef's dream and the sun-drenched dinning area - with exposures on two sides- provides an elegant setting for intimate gatherings.The deck from the main floor offers expansive spaces for outdoor living with stairs to an upper level enclosed gazebo that gives a 360 degree view of the beautifully landscaped grounds.There are two primary bedrooms , one on the main level with ensuite bath and one on the second level . The second level also has a bedroom that looks out to the mountain views. Lower level is comprised of a game room ,exercise space and bedroom with bath. From the lower level one has access to a 3,000 sq. ft. fenced dog run and hot tub. The 3 car garage with ample storage has room for ATV"s and snow mobiles. Second floor could be finished into living space. Skiing at Okemo Mountain is 12 minutes away. VAST trails are down the road, and Fly fishing on the Black River is some of the best in Vermont. This idyllic property offers serenity for full time living or a delightful second home get away. Call for viewing. See
MLS Property & Listing Details & 60 images. Includes a Virtual Tour
|
|
Under Contract
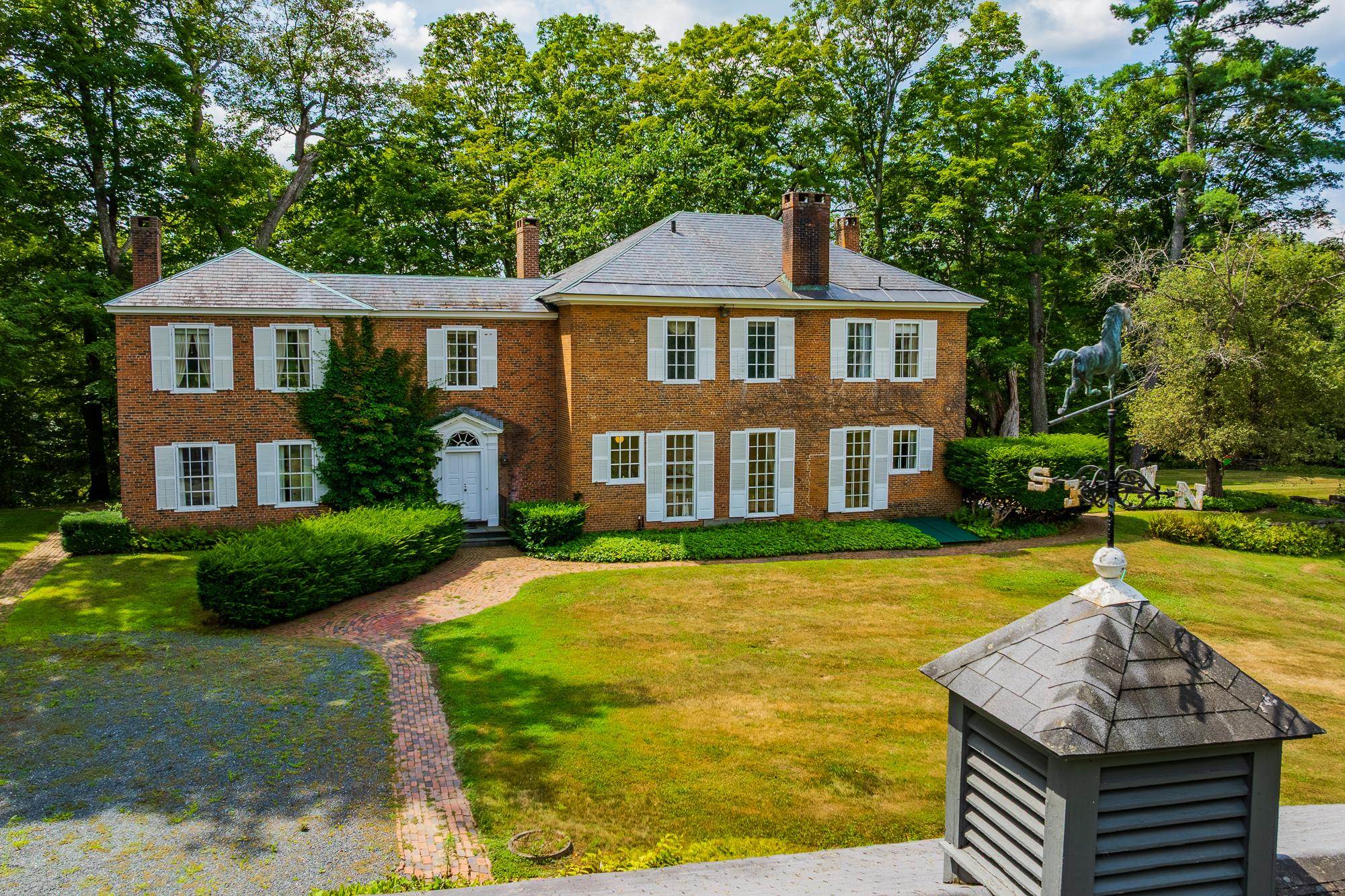
|
|
$1,600,000 | $435 per sq.ft.
10 Bischoff Lane
4 Beds | 6 Baths | Total Sq. Ft. 3680 | Acres: 11
This rare c.1800 Brick Federal estate with a majestic maple-lined driveway is privately nestled on 11 picturesque acres in Hartland, VT. Facing south, with good privacy, and abutting 75 acres of conserved land, this historic home offers 5 bedrooms and 3.5 baths with classic elegance throughout. Original woodwork, detailed chimney pieces, and 6 fireplaces preserve authentic charm. The stately south entry hall showcases a graceful semicircular staircase beneath 10' ceilings and large bright 6-over-6 double-hung windows that flood interiors with natural light throughout. American artist, author and illustrator Ilse Bischoff purchased the property in 1942, creating a retreat to host fellow artists and guests. In 1963, Bischoff added a matching brick two-story ell with a first-floor study, bedroom, bath, and second-level family room alongside her unique porcelain room. A separate and spacious artist's studio apartment features a large north-facing window and a stately fireplace, partially framed with local barn timbers. Additional amenities include an inground pool with patio, detached 2-car garage, oversized 3-bay garage with overhead storage, and an additional 2-bedroom single-story caretaker's home (complete with caretaker). There is extensive stone work, brick pathways, split-rail fencing, mature landscaping, and even a private pond. Close proximity to Woodstock and Quechee offers charming shops, fine dining, skiing, golfing, and cultural events. See
MLS Property & Listing Details & 60 images.
|
|
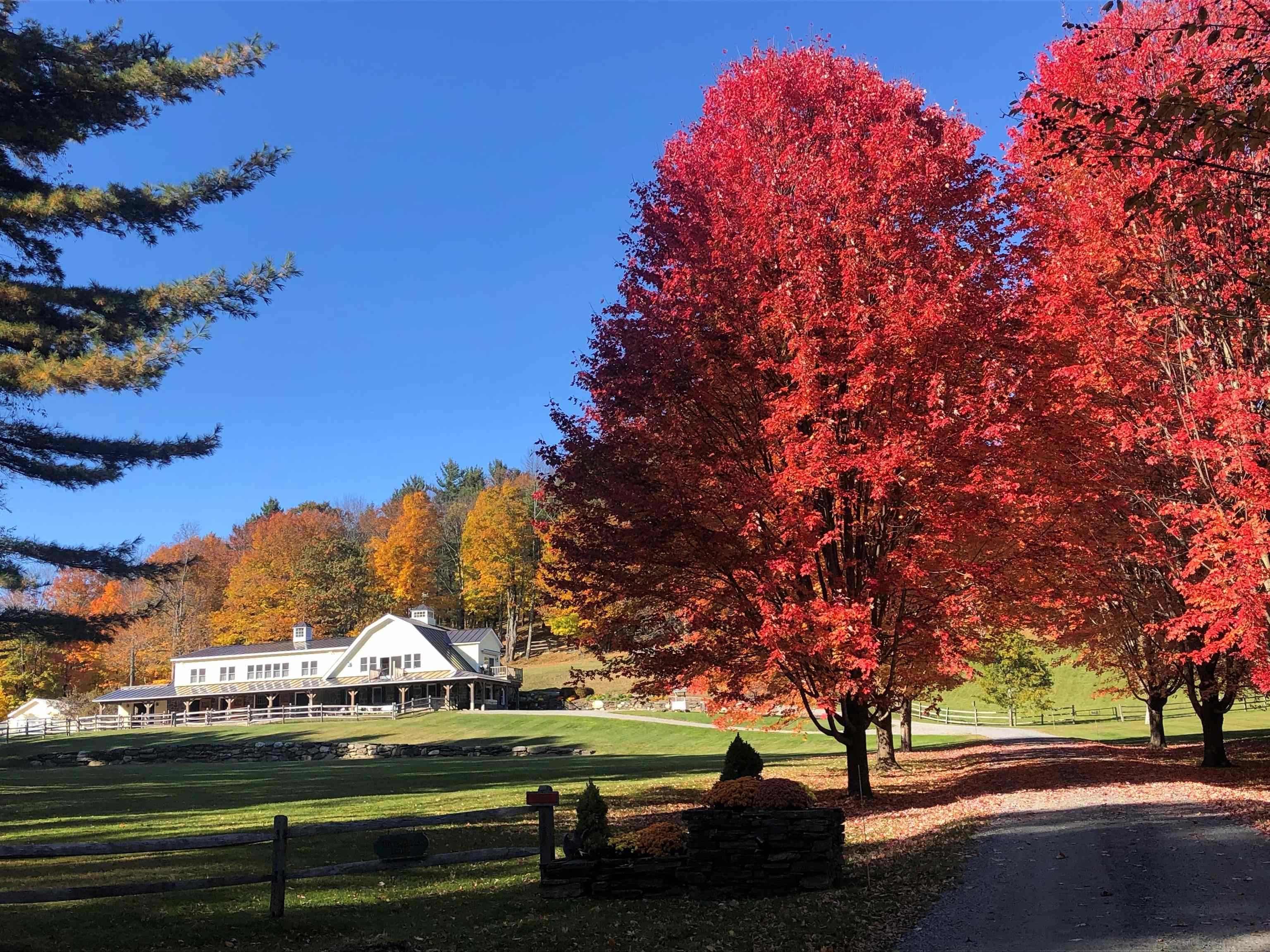
|
|
$1,750,000 | $453 per sq.ft.
699 Spear Cemetery Road
5 Beds | 4 Baths | Total Sq. Ft. 3862 | Acres: 10.02
Situated amongst the finest equine estates in the region, Tuacknback Farm is an iconic landmark, best known as the most popular hold along the famed Vermont 100 ride. Located on a scenic country road, accessing the most extensive trail systems in New England, the entire property was impeccably orchestrated for ease with direct walk-in access to the connected stable and hay loft, and a wide circular entry. The grounds are gorgeous with long, verdant lawns, fenced pastures and pens, a maple tree lined entry, ancient stone walls, and copious established perennial beds offering a lovely palette throughout the seasons. The home was originally built in 1988, benefitting from a top-quality expansion and renovation in 2018. The interior spaces are generous, bright and inviting with sweeping wooden cathedral ceilings and gleaming pine floors running throughout the main level with a cupola providing additional light and dramatic interest. The kitchen is well appointed with plenty of cabinet and counter space. A propane stove warms the living and dining area. Open-concept common spaces connect to a balcony and two exterior decks overlooking the pastures and lawns. A spacious and comfortable primary bedroom features custom maple cabinetry and walk in closets. 4 additional bedrooms and 3 bathrooms. Walkout lower family room. Heated tack room and direct access to the impressive stables with wash room, seven stalls. Property conducive to a myriad of recreational interests, or lifestyles. See
MLS Property & Listing Details & 58 images. Includes a Virtual Tour
|
|
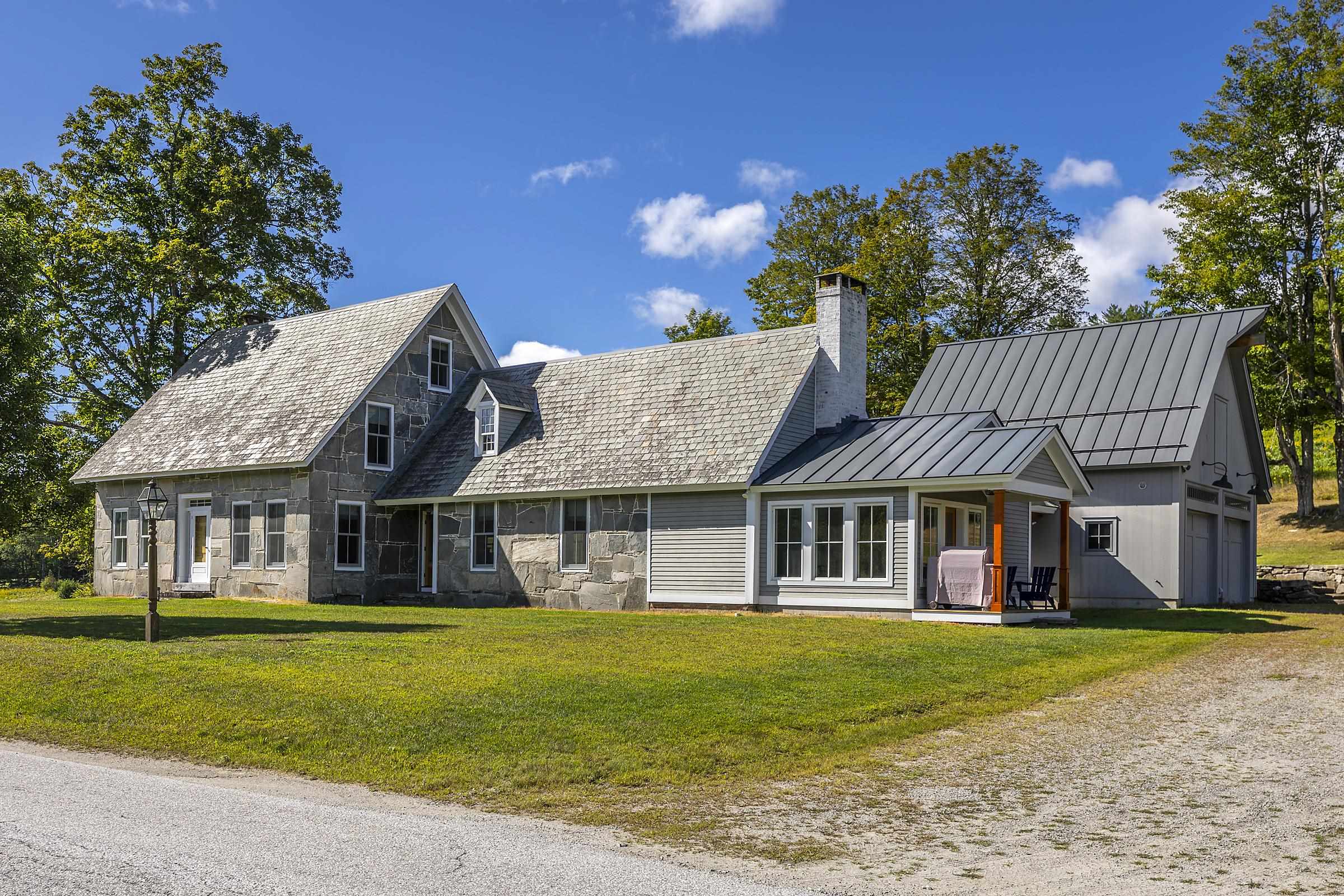
|
|
$2,250,000 | $750 per sq.ft.
2651 Twenty Mile Stream Road
4 Beds | 4 Baths | Total Sq. Ft. 3000 | Acres: 170.54
An unrivaled example of Snecked Ashlar building technique, built by Scottish masons back in the mid 1800's. Enjoy this completely renovated home with clever blends of modern technology, conveniences and old world country charm. Situated on renown Twenty Mile Stream Road, this home is surrounded by 172 acres featuring meadows, streams, deciduous forest and VAST access. Enter the home and you'll notice the attention to details, tiled floors, meticulous finish carpentry and a focus to retain the historical charm. The house has full a/c and is equipped with a full house generator. Large mudroom leads to the spacious living room with a stone faced fireplace, vaulted ceiling and exposed beams. The open concept perfect for gatherings, blends the kitchen with the living space and dining room. There is a formal living room on the south end of the house and the large windows flood the room with natural light. Upstairs features the primary suite complete with large closets and beautifully tiled bathroom. There is another bedroom on this second level as well as a loft area and 3/4 bath. The third floor has two bedrooms each with commanding views of the property. The connected 2.5 bay heated garage features a half bath, 50 amp car charger and "bonus" space above for hobbyists, home office or yoga studio. Other outdoor features are incredible stone walls, a huge barn and don't miss the outdoor shower! This home will provide endless year round adventures for your entire family. See
MLS Property & Listing Details & 58 images.
|
|
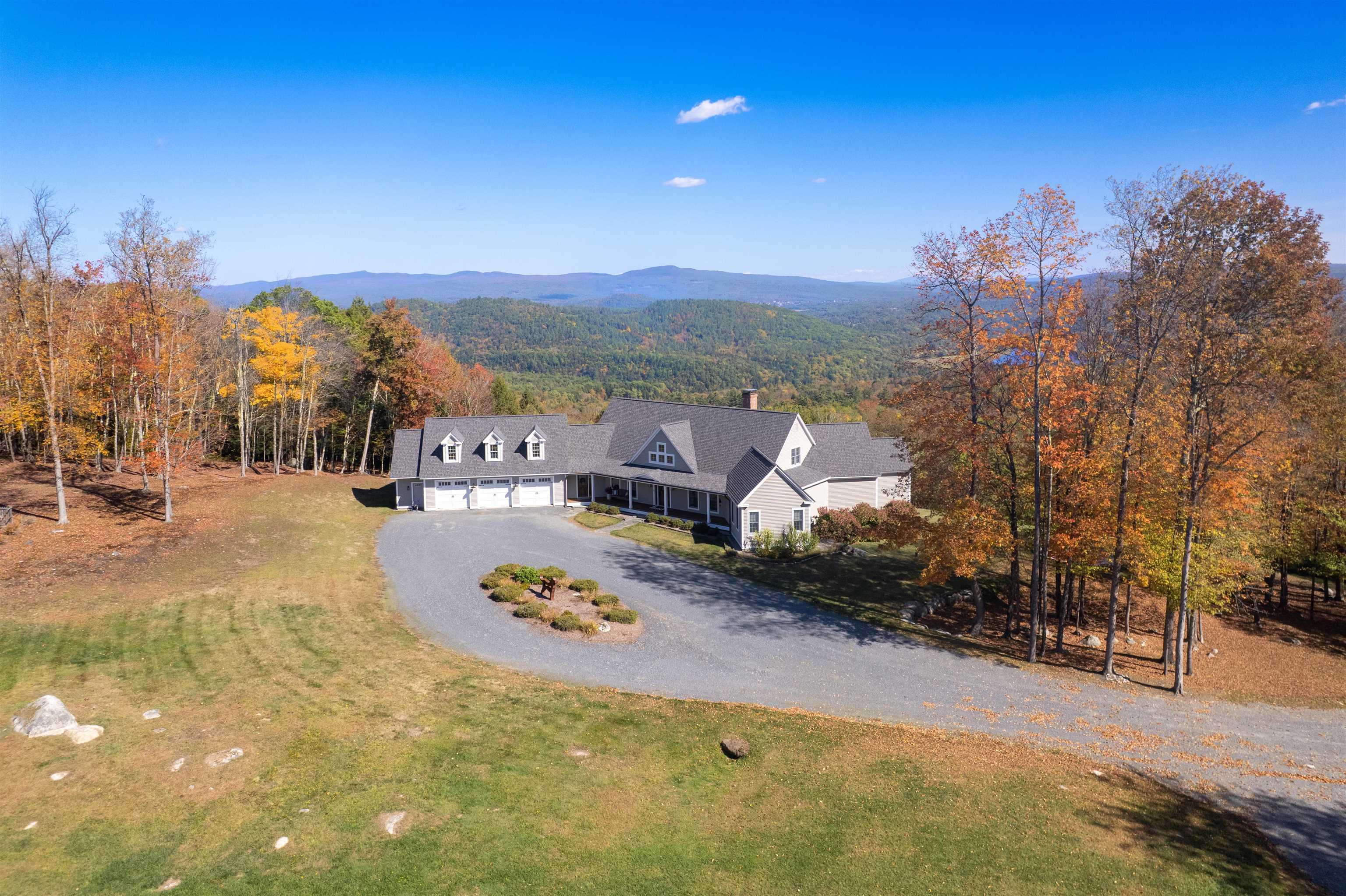
|
|
$2,495,000 | $520 per sq.ft.
Price Change! reduced by $200,000 down 8% on August 12th 2025
248 Gird Lot Road
5 Beds | 5 Baths | Total Sq. Ft. 4800 | Acres: 52.12
This meticulously maintained five-bedroom, four-and-a-half-bath home offers sweeping views of the Connecticut River Valley and New Hampshire mountains. Thoughtfully designed for comfort and flexibility, the open-concept layout includes a main-level living option, hardwood floors, and tall ceilings with abundant and expansive windows that flood the home with natural light. The spacious kitchen is ideal for entertaining, with granite countertops, high-end cabinetry, a built-in refrigerator, wine fridge, and a generous island with prep sink. The living room and den each feature a fireplace and built-in bookcases. Upstairs bedrooms are carpeted for comfort, and freshly painted interiors enhance the bright, airy feel. A spacious deck and fire pit area provide perfect spots to enjoy the stunning landscape. The three-car attached garage includes a separated bay with its own entrance and access to the large unfinished space above, ready to convert into a guest suite or studio. Additional features include a whole-house generator, fiber-optic internet, and central air on the main level. The walkout basement offers expansion potential with natural light and tall ceilings. Set on a private lot with a cleared yard, fenced-in pen area, and spring-fed pond, this serene retreat is just 30 minutes to Upper Valley amenities, Okemo skiing, and Lake Sunapee. Easy I-91 access and a short drive to Boston or the Maine coast. 11 minutes to Crown Point Golf course. Could be sold fully furnished! See
MLS Property & Listing Details & 60 images. Includes a Virtual Tour
|
|
Under Contract
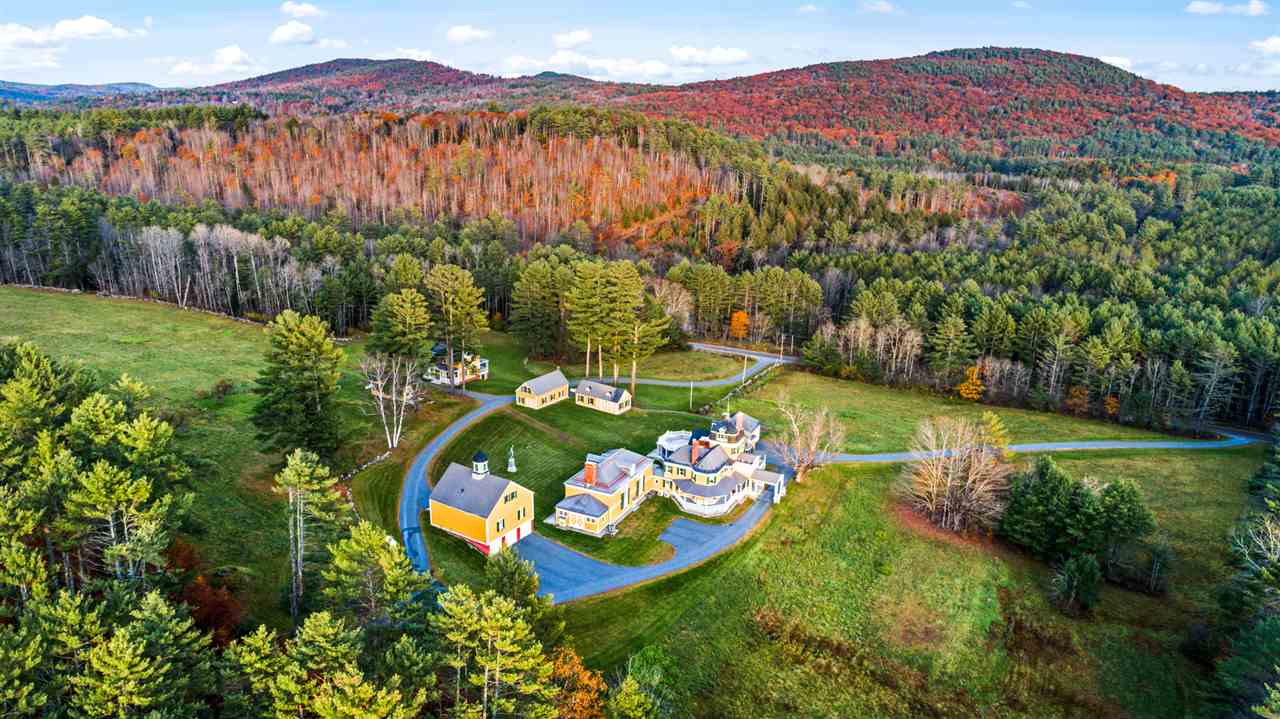
|
|
$2,950,000 | $395 per sq.ft.
2 Croydon Brook Road
Waterfront Owned 3000 Ft. of shoreline | 4 Beds | 6 Baths | Total Sq. Ft. 7465 | Acres: 110
Set on over 100 acres of protective field and forest land is one of New Hampshire's most elegant and historic estates, now being sold fully furnished and equipped with an array of art and antiques. Now approved for event venue use with Newport airport less than a mile away, Boston-Manchester Regional Airport is 67 miles, and Lebanon Municipal Airport is 27 miles away. Located 35 minutes south of the Hanover/Lebanon area and 20 minutes from Lake Sunapee and New London, New Hampshire. Remodeled in the late 1800's by Austin Corbin, known as the "Father of the Banking Industry" and founder of the nearby 25,000 acre Corbin Park hunting preserve and Blue Mountain Forest. Offering views of Mt. Sunapee and distant hills, flanked by the Sugar River and accessed by a covered bridge, the hilltop residence offers a 51 foot great room gallery with art detail, exotic walnut and mahogany detailing and massive fireplace hearth, ornate mahogany bar with curved gilded paper ceiling, elegant paneled reception hall with fireplace and sitting room, modern kitchen with wet-bar pantry, large master suite with delightful sleeping porch, recently installed elevator, central air conditioning and three-car attached garage. Property also includes four bedroom guest house, to be sold subject to life tenancy agreement to caretaker. Several additional outbuildings include gentlemen's library, heated workshop and a 40 x 45 carriage barn/guest house. Proof of funds required. A magnificent personal domain! See
MLS Property & Listing Details & 41 images.
|
|
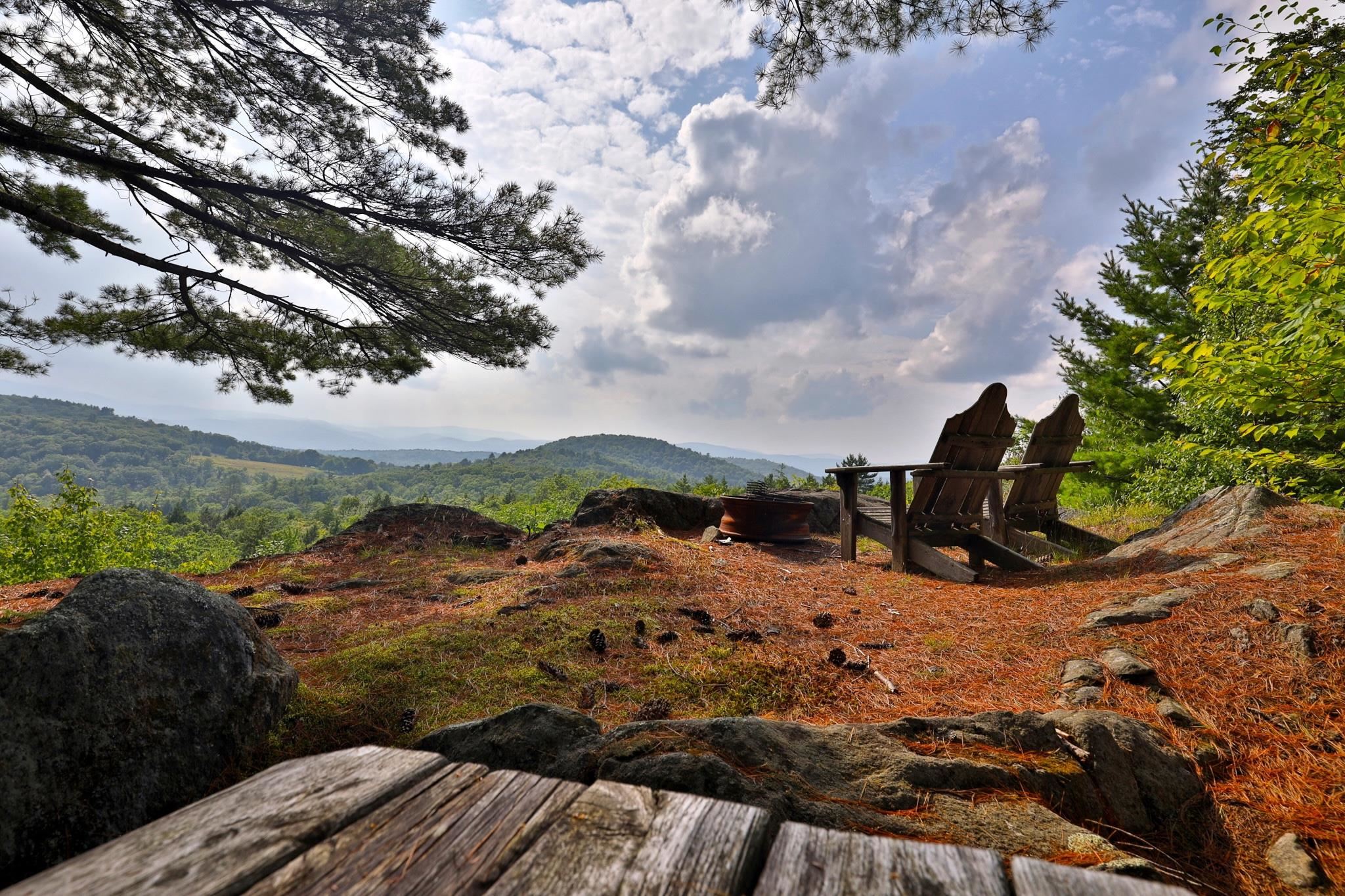
|
|
$3,350,000 | $592 per sq.ft.
Price Change! reduced by $900,000 down 27% on June 28th 2025
400 Ruusunen Road
6 Beds | 5 Baths | Total Sq. Ft. 5657 | Acres: 436.4
Wild Trails Farm offers unparalleled privacy, encompassing 436 acres of natural splendor. At the heart of this retreat is a 5,600+ sq ft lodge that is both luxurious and eco-friendly, powered by solar and geothermal. It features 6 spacious bedrooms, 4.5 bathrooms, a gourmet kitchen with dual dining areas, common rooms, and sauna. The 2-car garage is currently utilized as a yoga studio, but could be easily converted back. Whether you are relaxing on the stone patio with sweeping southern views or enjoying the cozy screened-in rear porch, you will find the perfect spot to savor the tranquil surroundings. The magical grounds include manicured lawns, two ponds, colorful gardens, and seasonal fruit and berry patches. A 20+ km trail network winds through the property, perfect for hiking, biking, snowshoeing, and cross-country skiing. The land includes many natural and historic features, including inspiring, long-range vistas and also connects directly to numerous trails, backroads and features off site. The property comprises several additional structures: a restored circa 1800 barn with a 2-bedroom apartment and renovated farm manager's room with bath; the Cider House, a delightful 1-bedroom post and beam residence; post-and-beam stable; and equipment barn. Other features include a greenhouse, raised garden beds, pretty stone walls, a remote 2-bedroom off-grid cabin with septic and well, and a treehouse with wood stove and views. A rare opportunity to own a truly majestic property See
MLS Property & Listing Details & 60 images. Includes a Virtual Tour
|
|
|
|
