Our Listings NH
Popular Searches |
|
| Our Listings New Hampshire Homes Special Searches | | | Our Listings NH Other Property Listings For Sale |
|
|
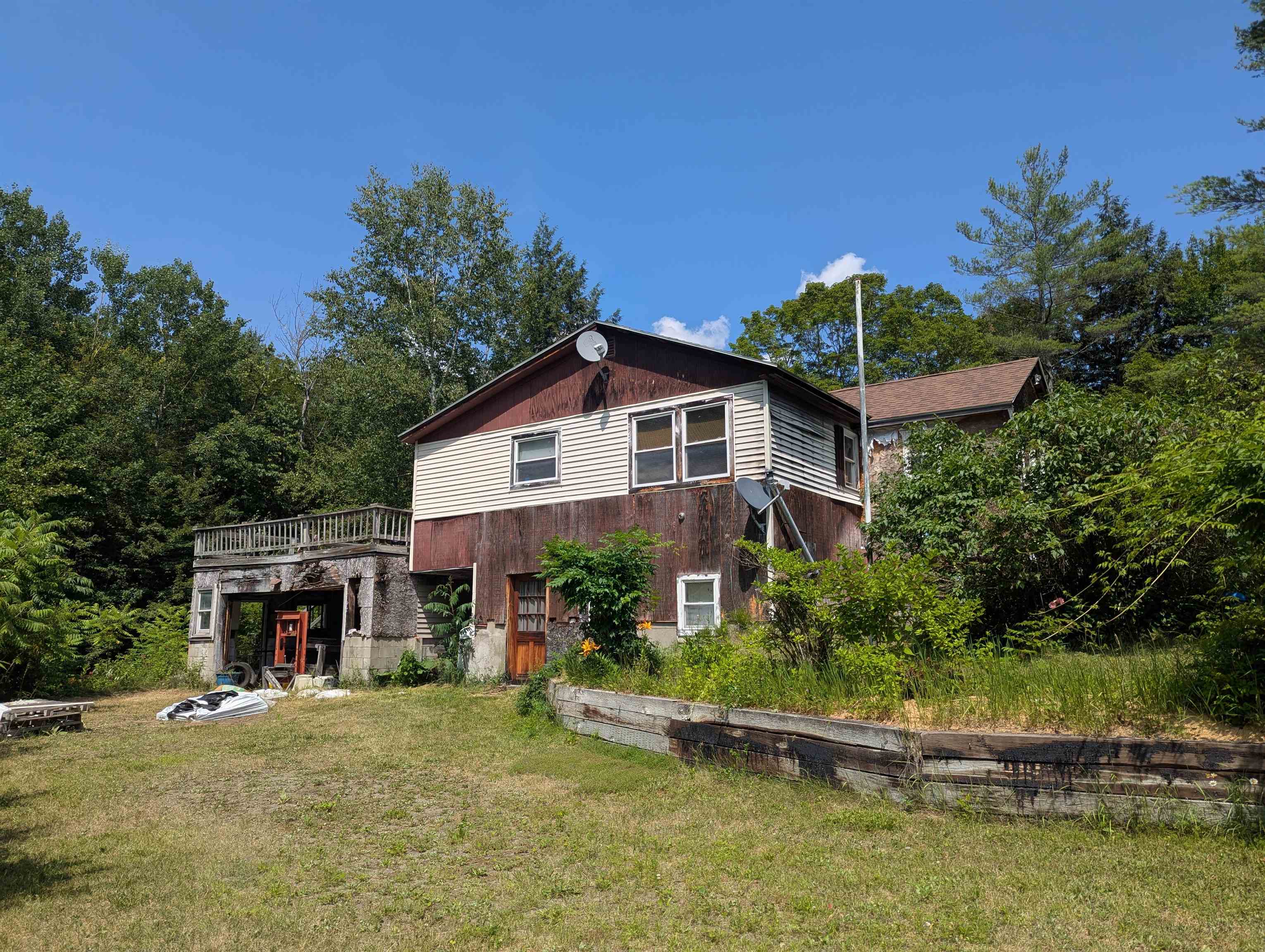
|
|
$169,500 | $113 per sq.ft.
1438 Gravelin Road
2 Beds | 1 Baths | Total Sq. Ft. 1500 | Acres: 3
Country Setting on a shared drive surrounded by 3 acres w/ a small pond. First floor has 1 BR, full bath, kitchen/dining area and living room. Lower level has 1 BR and laundry room. Heat is a propane Rannai direct vent, plus a lower-level pellet stove. Property is in need of repair but livable. This is an ideal candidate for a 203K loan. See
MLS Property & Listing Details & 29 images.
|
|
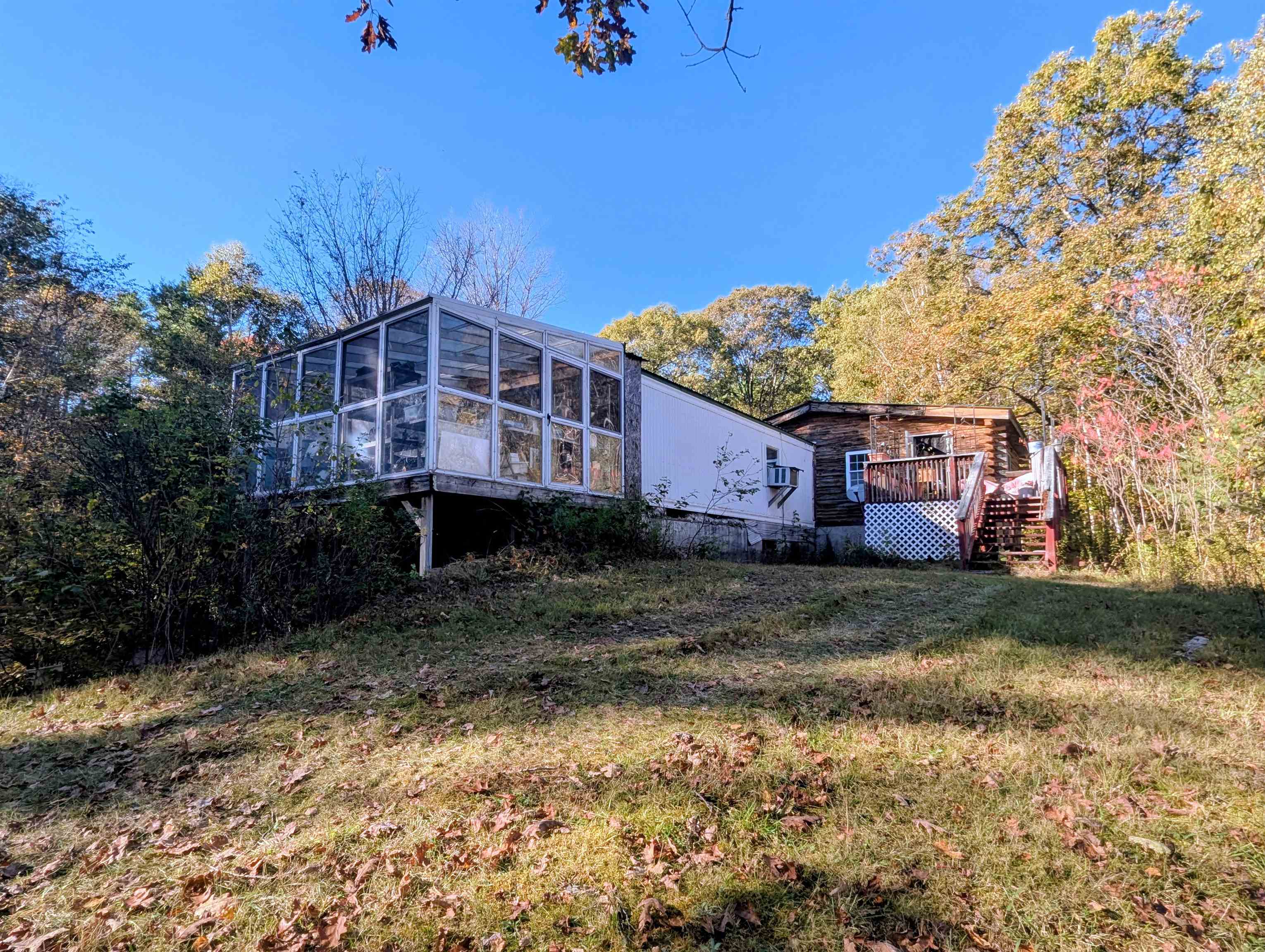
|
|
$273,900 | $246 per sq.ft.
741 2nd NH Turnpike
2 Beds | 1 Baths | Total Sq. Ft. 1114 | Acres: 26.23
Check out this beautiful piece of property just off 2nd NH Turnpike in Unity, NH. This lot features over 26 Acres of land with a great mix of cleared and wooded land with a large pond, great views and multiple trails around the property. The existing home is in need of rehab but is in livable condition. The well and septic are in working order and this a wonderful opportunity to build your dream home on a gorgeous parcel of land. Make your appointment today!! See
MLS Property & Listing Details & 21 images.
|
|
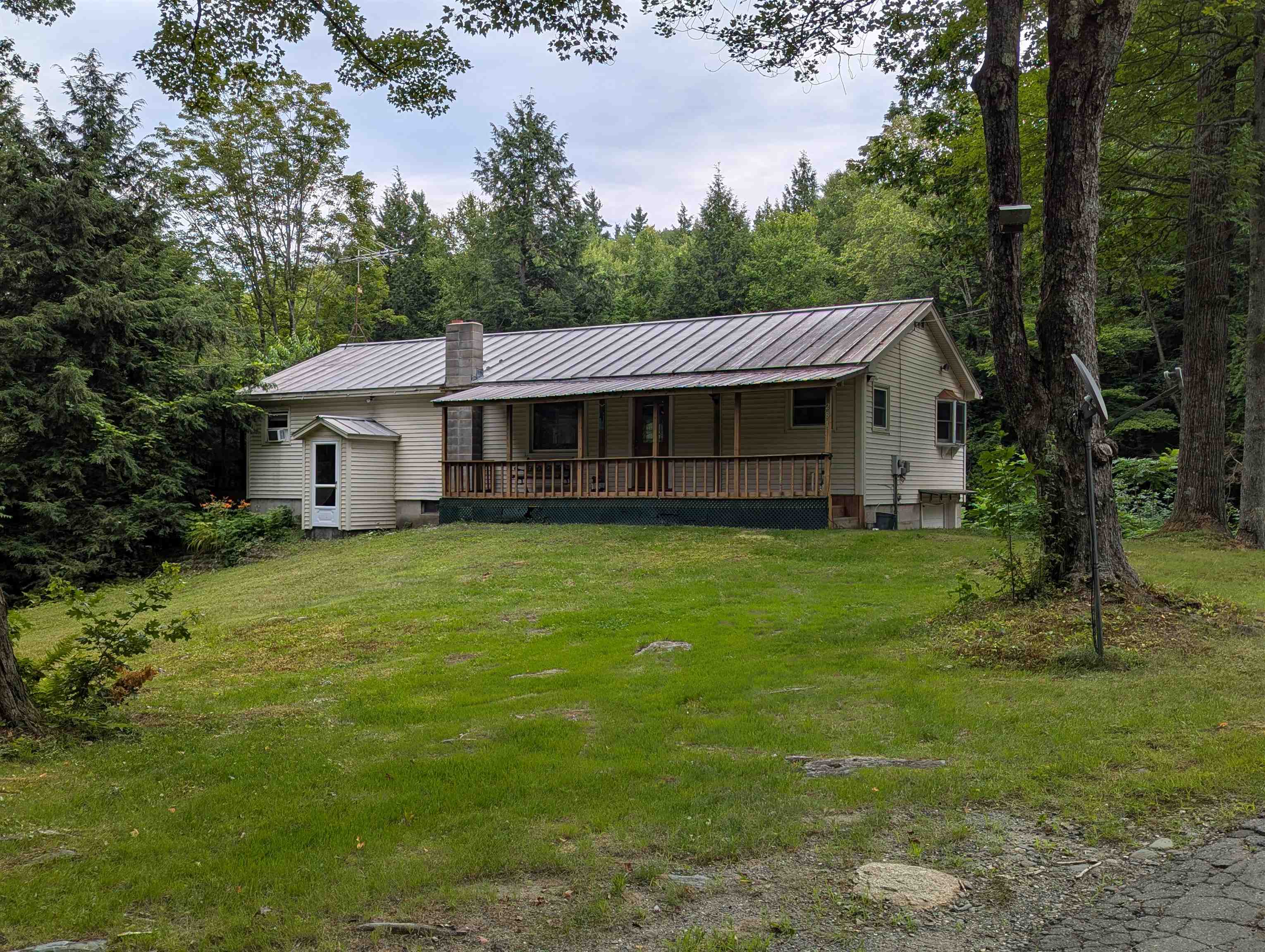
|
|
$349,900 | $256 per sq.ft.
281 Connecticut Heights Road
3 Beds | 1 Baths | Total Sq. Ft. 1368 | Acres: 11.8
One level living in a marvelous Country Setting. This well maintained 3 Bed, 1 Bath Ranch Home on 11.8 acres offers a 1 Car garage in the basement level & a 2car detached garage with Playroom/Storage Space added on to it. Lots of outside choices with a farmer's porch on front, a screened porch off the dining room and a large 2 level deck overlooking the backyard. The interior offers an open concept Kitchen / Living and Dining area that offers a variety of entertaining options. The full Basement has wood stove, Oil Furnace, Laundry area and plenty of storage options. The house lot has 2.8 acres and included across the road is a 9 acre wooded lot or possible building site. Don't Miss This Great Opportunity. Make your appointment today!. See
MLS Property & Listing Details & 24 images.
|
|
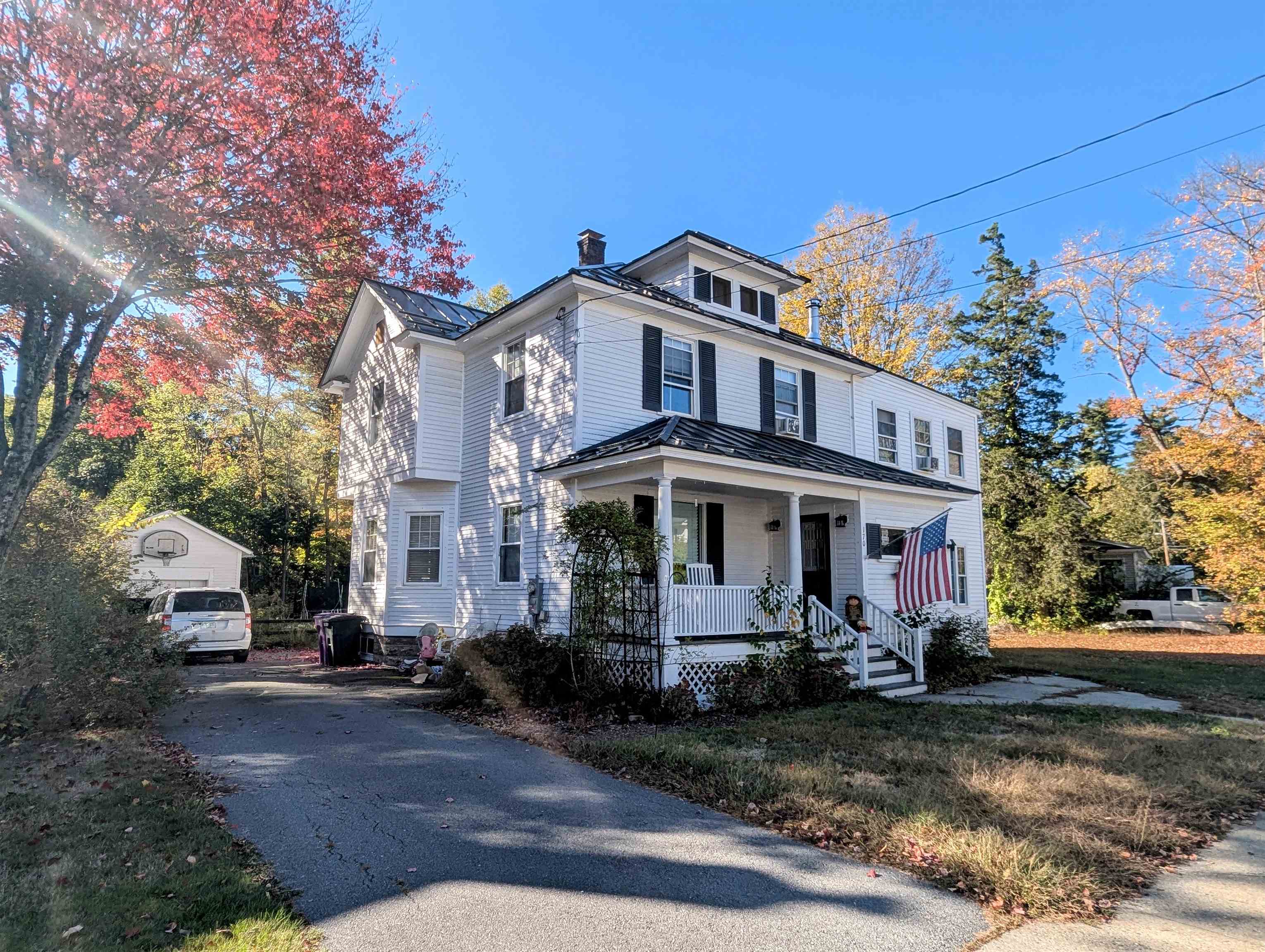
|
|
$380,000 | $100 per sq.ft.
170 Myrtle Street
4 Beds | 4 Baths | Total Sq. Ft. 3792 | Acres: 0.4
Don't miss this wonderful opportunity to own this well maintained Colonial home with a beautiful new addition that added over 1,000 sq ft of living space. The first floor features the centrally located Kitchen with updated appliances, Formal Dining Room, Living Room, first floor 1/2 Bathroom, as well as the newly added step down Great Room with 12-ft ceilings. The Second floor features a Full Bathroom, 3 Bedrooms, Den/office space and the newly added Primary Suite with full Bathroom and large walk in closet. This home has 3 forms of heating to maximize comfort and savings. The New addition has radiant floor heating, powered by an electric water heater in the utility room. The main home is heated by oil-fired Steam Radiators and there is also a Wood Stove in the Living Room. The Large level lot has a fenced in back yard, with detached 1 car garage, a deck off the kitchen with above ground pool and is located in one of Claremont's most desirable neighborhoods. Just a short walk to downtown shopping and dining and just a 5 min drive to interstate 91, and a 25 min drive Lake Sunapee area and interstate 93. Make your appointment today!!! See
MLS Property & Listing Details & 35 images.
|
|
Under Contract
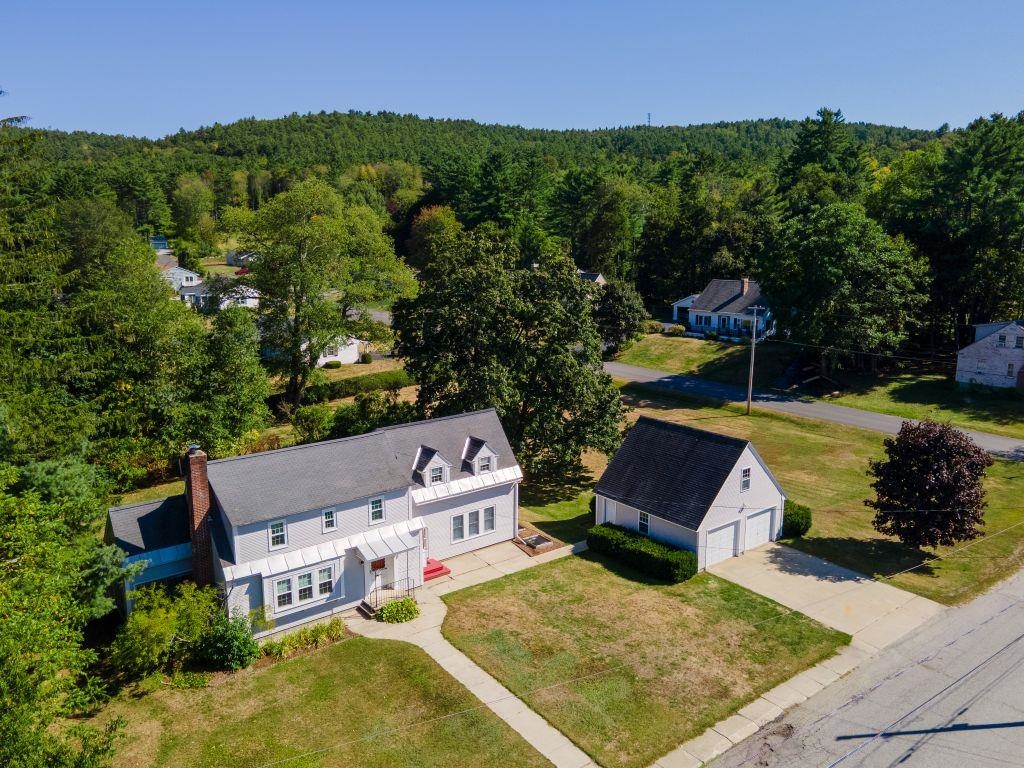
|
|
$399,500 | $160 per sq.ft.
Price Change! reduced by $39,500 down 10% on October 13th 2025
46 Ridge Avenue
4 Beds | 3 Baths | Total Sq. Ft. 2497 | Acres: 0.91
RELOCATION SALE! Sitting pretty in a premiere hillside setting is this classic and well-maintained custom-built cape on .91 acres. Entertainment areas abound, from the great room addition to the fireplaced living room, formal dining room with built-ins and hardwood floors, and the welcoming three-season porch with tree-shaded views of Mount Ascutney. An ample working kitchen offers newer appliances and an abundance of cabinet space. Four bedrooms with 2.5 baths make family and guest accommodations a breeze. Outdoor lovers will appreciate the spacious lawns, raised garden beds, mature shade trees, and a generous deck that is perfect for gatherings. The spacious two-car garage offers a bonus second floor workshop for hobby fans and DIY enthusiasts alike. Large corner parcel has possibilities to subdivide an additional lot. Claremont is a vibrant hub for the arts and outdoor recreation, while boasting a strong sense of community. Come join one of the nicest neighborhoods you'll ever know and make 46 Ridge your new home. Easy to show!! See
MLS Property & Listing Details & 54 images.
|
|
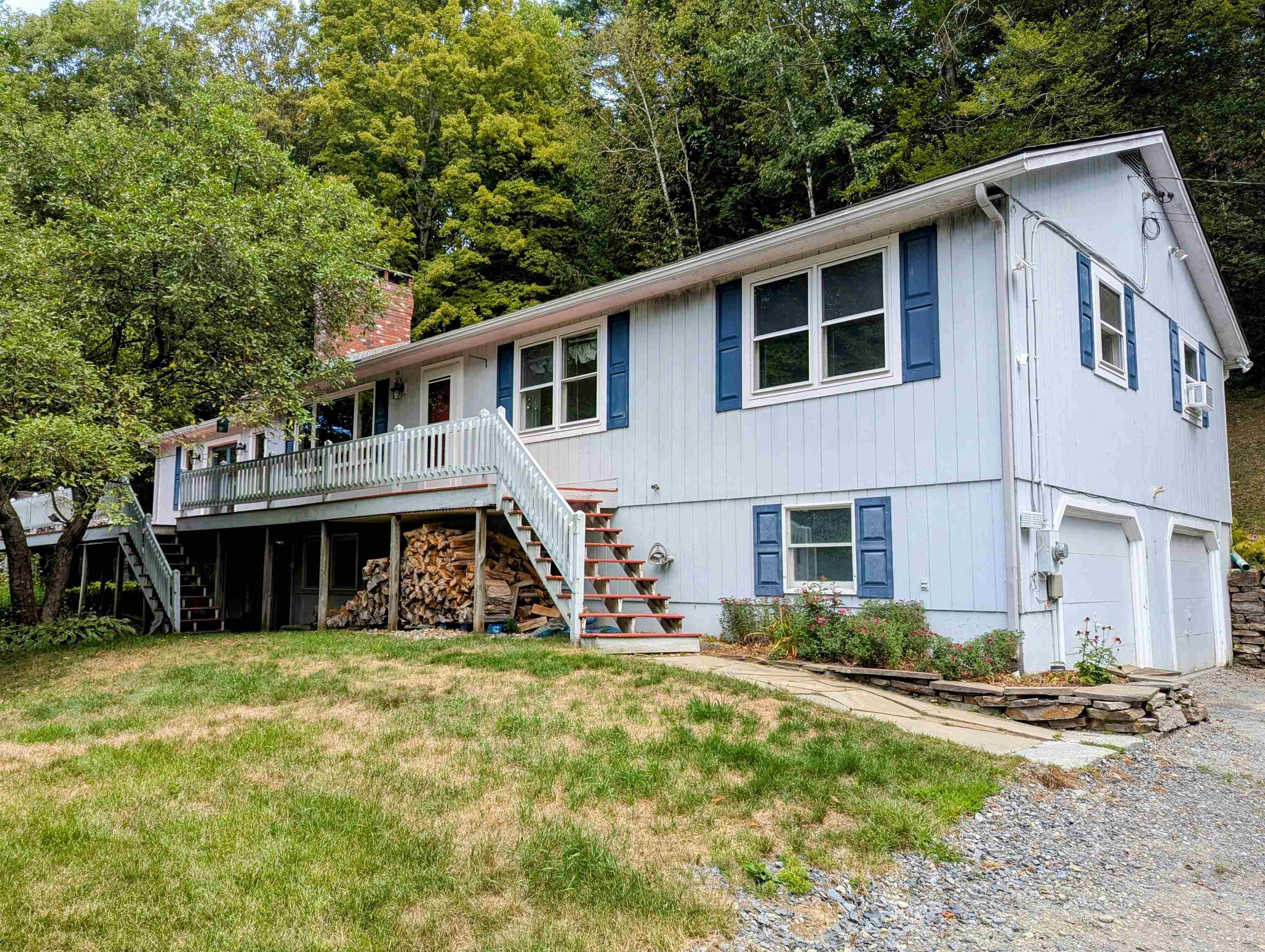
|
|
$419,000 | $214 per sq.ft.
69 Stevens Road
3 Beds | 3 Baths | Total Sq. Ft. 1960 | Acres: 2.46
OPEN HOUSE: SUN - OCT 5th (11am - 1pm) Check out this custom built ranch set up for outstanding one level living. The main floor features a Fireplaced Living Room with Wainscotting. A Spacious Great Room with Full Bathroom, Brick Hearth & Wood Stove, Natural Wood Cathedral Ceilings with Skylight, Hardwood Floors, two sets of Patio Doors that lead out to a large three-sided Deck. The heart of the home features a Fantastic kitchen with stainless appliances that opens to the Dining Room. As you head down the hall you'll find another full Bath w/Laundry area and 3 good sized Bedrooms. The lower level has a 2 car garage plus large area for workshop space and a large additional lower level for storage. This secluded lot sits on 2.46 acres just a short walk to downtown. Motivated Sellers!! See
MLS Property & Listing Details & 45 images.
|
|
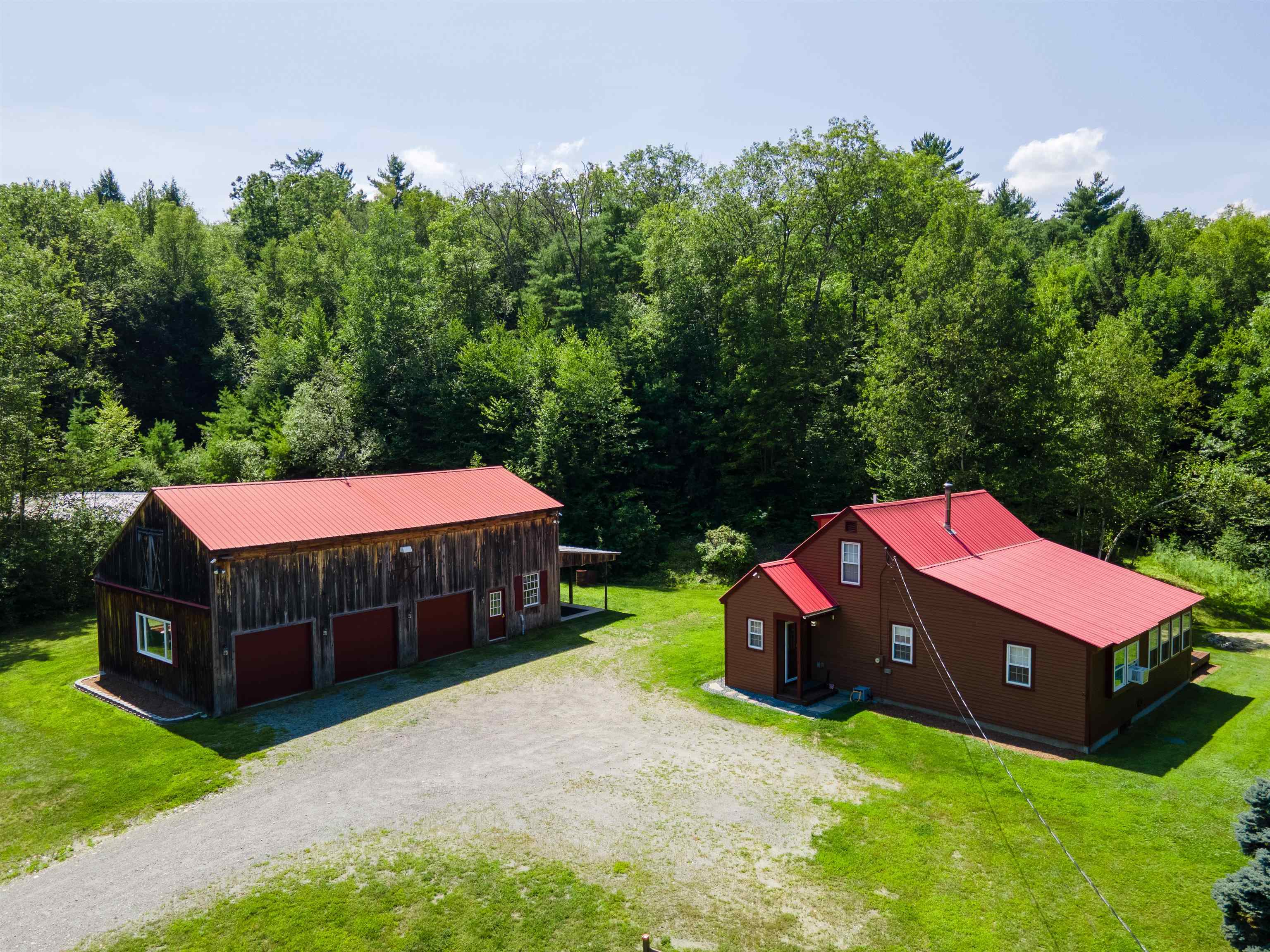
|
|
$725,000 | $529 per sq.ft.
98 Darby Hill Road
4 Beds | 2 Baths | Total Sq. Ft. 1370 | Acres: 96
TOTAL PRIVACY ON 96 ACRES ABUTS THE VILLAGE FOREST & THE LOCATION OF MINARD'S POND. THIS WELL CARED FOR HOME IS CLASSIC COUNTRY THROUGHOUT W/HARD WOOD, WIDE BOARD FLOORS & BEAUTIFULL WOOD CEILINGS, FULLY APPLIANCED KITCHEN & LAUNDRY ROOM, UPDATED BATHS PLUS A REAR DECK W/TREX FLOORING OFF THE FOUR SEASON SUN ROOM. A LARGE 3 BAY BARN, WORKSHOP W/ 2ND FLOOR & ATTACHED CAR PORT W/CEMENT FLOOR. PLUS A SEPERATE COVERED SPACE W/12' CLEARANCE FOR CAMPER. THE LAND IS A MIX OF OPEN LEVEL FIELDS, MEADOWS, & WOODLAND W/WALKING TRAILS. CONVENIENT LOCATION JUST 10 MINUTE DRIVE TO VILLAGE OR INTERSTATE 91. See
MLS Property & Listing Details & 51 images.
|
|
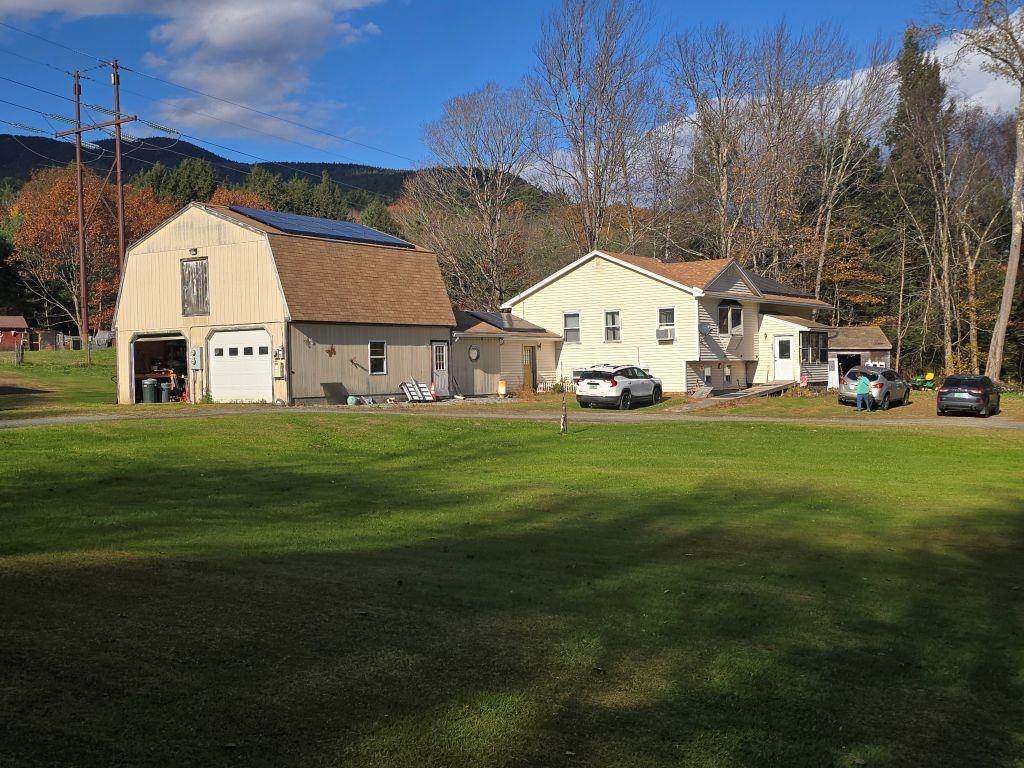
|
|
$825,000 | $375 per sq.ft.
1928 VT. Route 131
4 Beds | 2 Baths | Total Sq. Ft. 2200 | Acres: 118
COUNTRY LIVING ON 118 ACRES WITH FULLY APPLIANCED, 4 BR's, 1.5 BATH HOME WITH ATTACHED GARAGE WITH 2ND FLOOR, A STATE-OF-THE ART PELLET BOILER, ROOF TOP SOLAR SYSTEM, SMALL POND, BARN AND STORAGE BUILDINGS. THE LAND BOAST ONE OF THE MOST BEAUTIFUL AND PLENTIFUL SUGAR BUSH IN THE STATE THAT EASILY ACCOMADATES OVER 4500 TAPS. SEVERAL WELL-MAINTAINED WOOD-LAND TRAILS TRAVERSE THE ACREAGE AND THE MATURE STATELY MAPLES. SPECTACULAR MT. ASCUTNEY VIEWS WITH CLEARING. JUST 1 MILE WEST OF EXIT 8. 30 MINUTE DRIVE TO OKEMO OR MT. SUNAPEE. See
MLS Property & Listing Details & 17 images.
|
|
|
1
|
