Claremont-Market-Area NH
Popular Searches |
|
| Claremont-Market-Area New Hampshire Homes Special Searches |
| | Claremont-Market-Area NH Other Property Listings For Sale |
|
|
Under Contract
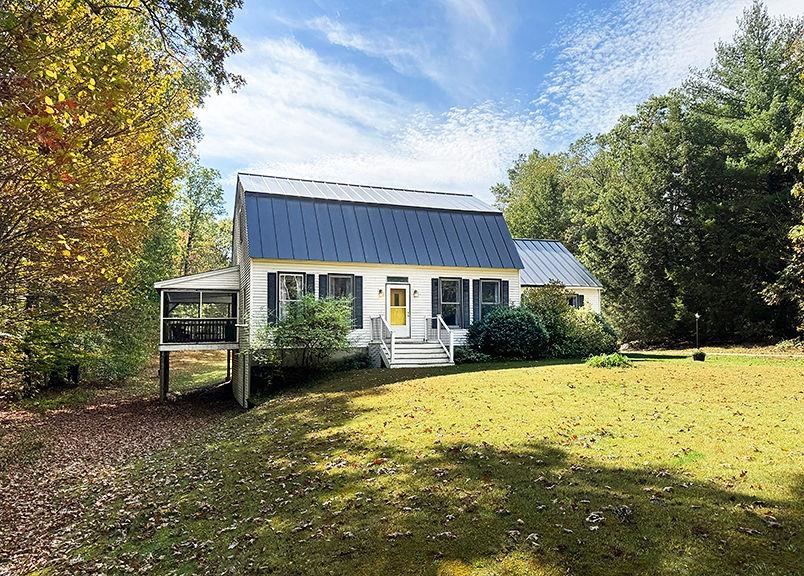
|
|
$465,000 | $167 per sq.ft.
758 Old Cheshire Turnpike
3 Beds | 2 Baths | Total Sq. Ft. 2784 | Acres: 5
You have to see this well maintained home sitting on 5 acres in a wonderful, location where peaceful country living meets timeless New England charm. This spacious Gambrel-style home, offering both comfort and character in every detail. Inside, you'll find 3+ bedrooms and 2 bathrooms, thoughtfully designed to accommodate family life, guests, and entertaining. The generous kitchen features ample cabinetry, a butcher block kitchen island, and a bright breakfast nook overlooking the natural landscape, perfect for morning coffee or casual meals. The formal dining room invites gatherings and celebrations, while the library with custom built-ins provides a quiet sanctuary for reading, hobbies, or office use. Enjoy the changing seasons from the screened-in wraparound porch, an ideal spot for entertaining or simply relaxing in the serenity of your surroundings. Three upstairs bedrooms with a full bath. Two additional "bonus" rooms on the first floor could be versatile. The attached two-car garage offers direct entry and abundant storage, with a spacious family room above that's perfect for a media space, playroom, or guest suite. With its classic design, flexible layout, and peaceful setting, this home offers a rare blend of warmth and functionality. Located just minutes from downtown Charlestown, I-91, Dartmouth Hospital, yet surrounded by nature, you'll find the perfect balance of privacy and convenience, ready to welcome you home. Open House Saturday, October 11th 3-5pm!!! See
MLS Property & Listing Details & 46 images.
|
|
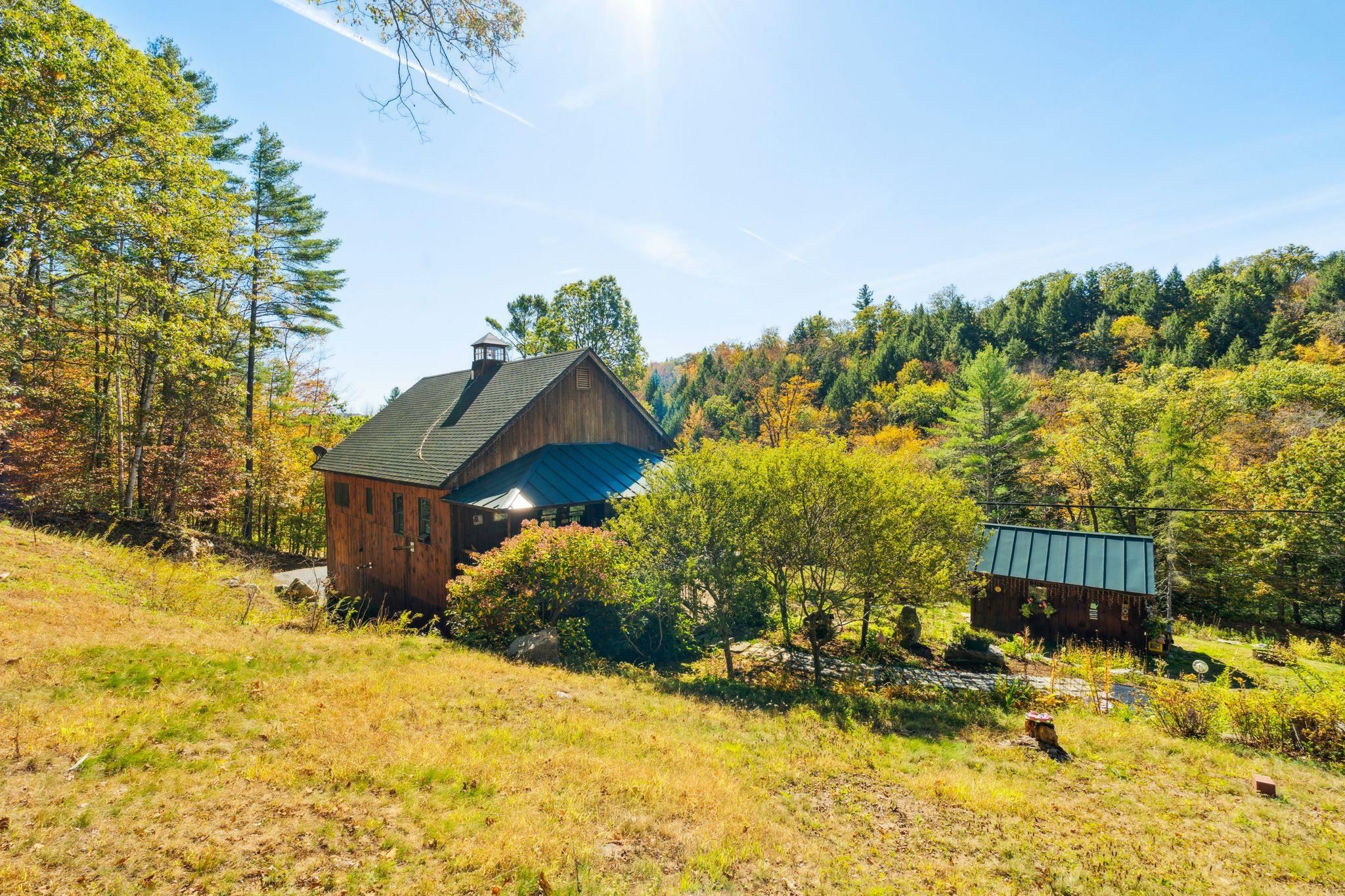
|
|
$475,000 | $466 per sq.ft.
1452 Tyson Road
2 Beds | 1 Baths | Total Sq. Ft. 1020 | Acres: 2.76
Discover this well-cared-for 2-bedroom, 1-bath contemporary home nestled in the peaceful countryside of Reading, VT. Set on a serene lot surrounded by nature, this home offers the perfect blend of comfort and privacy. The light-filled interior features an open and airy layout with thoughtful updates and a warm, inviting feel throughout. Enjoy relaxing in the cozy living spaces, preparing meals in the functional kitchen, or stepping outside to take in the quiet country views from your covered porch or yard. The time spent curating these gardens is extensive from stone work to perennial gardens including blueberries, blackberries and raspberries. Whether you're looking for a full-time residence or a Vermont getaway, this property provides an ideal retreat in a picturesque setting while still being within easy reach of area amenities and outdoor recreation. 25 minutes to Okemo, 30 to Killington, and 40 to Pico makes hitting the slopes a breeze. There is even expansion capability, let us tell you how when you visit. See
MLS Property & Listing Details & 45 images.
|
|
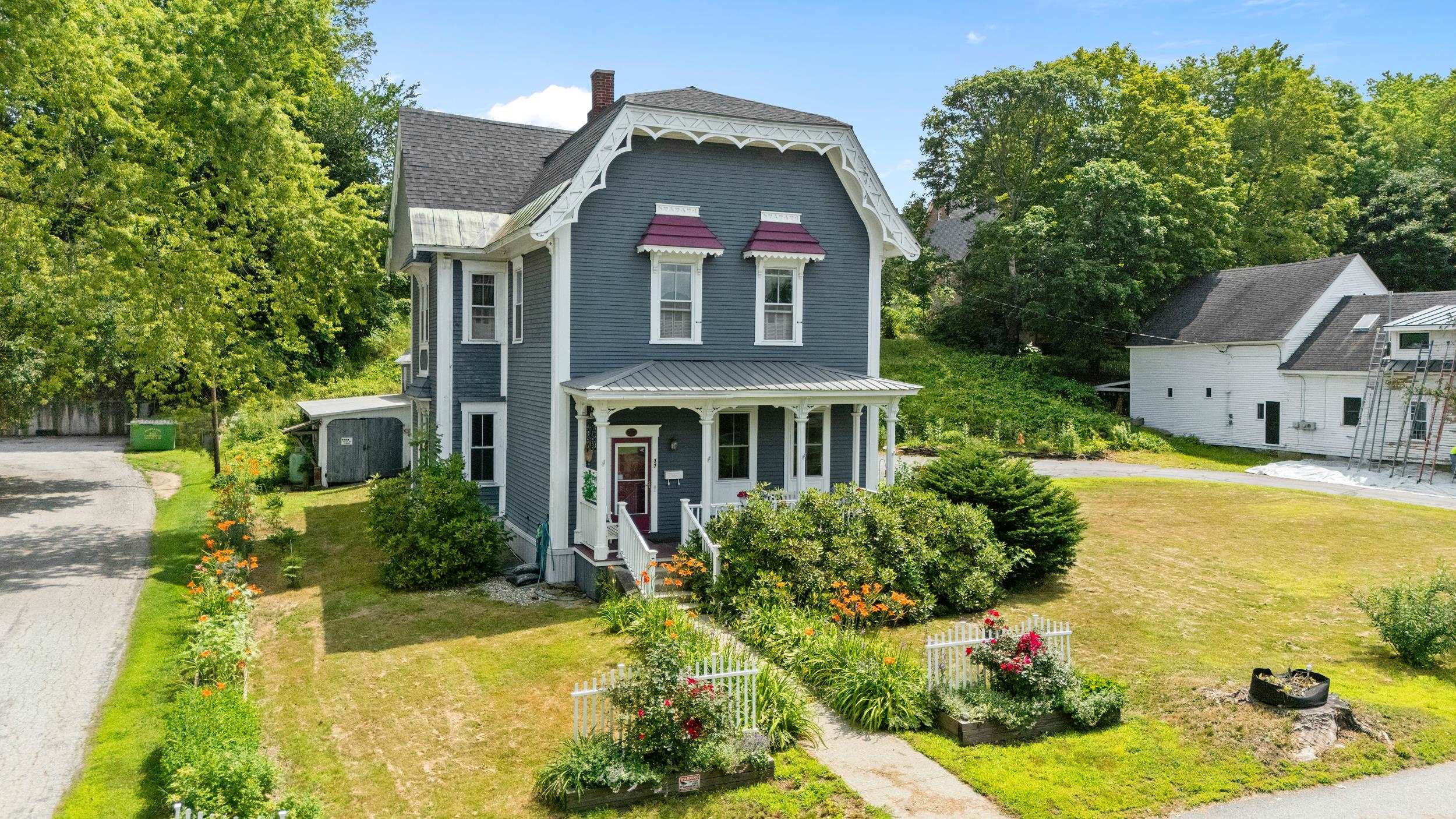
|
|
$485,000 | $130 per sq.ft.
37 Park Street
4 Beds | 3 Baths | Total Sq. Ft. 3731 | Acres: 0.47
Embrace the ambience of a traditional New England Victorian in this iconic residence overlooking the Town Common where you can enjoy concerts, farmer's markets, town events, and Winter Carnivals. Walk up to a porch where you can relax to watch the world go by. Enter the front hallway and find yourself at the base of a stately curved stairway to the 2nd floor. Notice high ceilings, detailed moldings, and generous doors typical of the Victorian era. Go straight through to enter a huge dining / kitchen area with plenty of room for family gatherings. To your right is a large living room with a beautifully detailed hearth and hardwood flooring. Also on the right is a spacious office / 1st floor BR. Follow a short hall between the rooms to the sun porch that brings the outside in on those warm summer evenings. Through the kitchen, you pass by a full bath and enter the utility room which boasts a laundry, a beautifully tiled propane stove, and den seating area. Return to the side hall and ride the chair lift to the 2nd floor where you will find a large Primary BR with a dressing room, a full bath, and two additional bedrooms. On the left is the door to the attic - an unfinished space begging to be remodeled. At the end of the hall is a light-filled project room. The home offers a 1BR in-law / rental apartment above the 2-car garage, a workshop and a full, dry cellar. Come add your memories to the home's life story. Delayed showings until the open house on Sat July 19th 10am-12pm. See
MLS Property & Listing Details & 51 images.
|
|
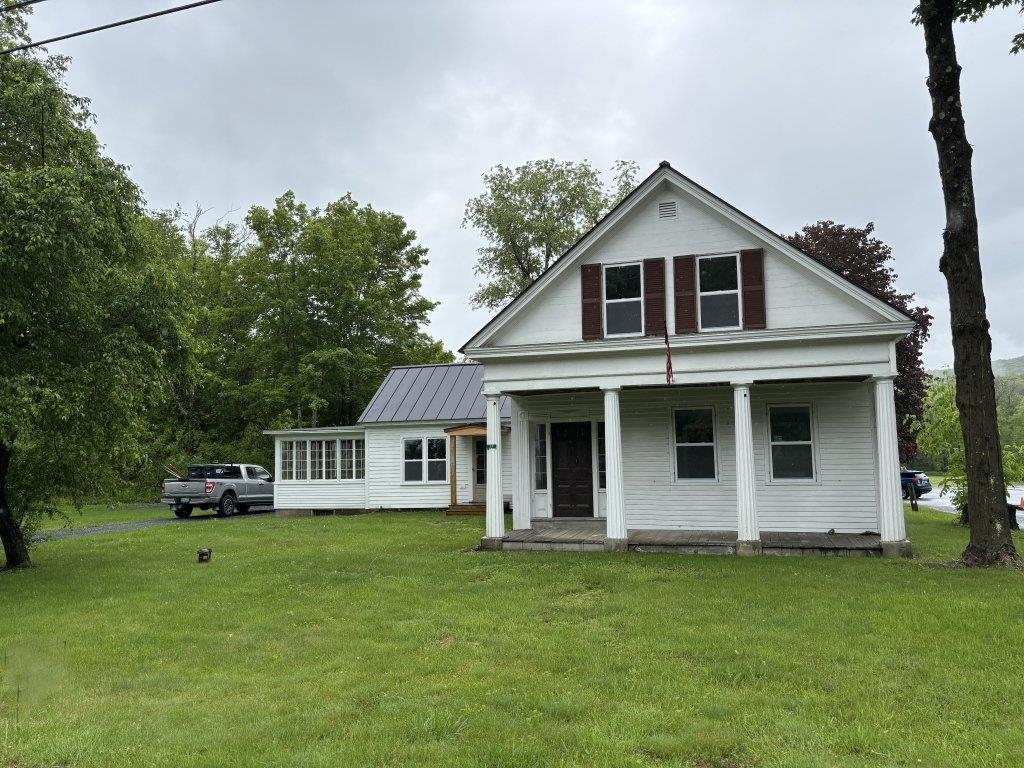
|
|
$495,000 | $230 per sq.ft.
Price Change! reduced by $30,000 down 6% on September 16th 2025
17 Route 12
3 Beds | 3 Baths | Total Sq. Ft. 2152 | Acres: 0.75
Classic 1850 home re-furbished top to bottom for modern amenities with antique charm. New roof, windows, kitchen, bathrooms, floors, electrical, plumbing, and heating throughout. First floor master bedroom and bathroom with large walk in closet. Three season porch overlooking big flat yard located right in downtown Hartland. See
MLS Property & Listing Details & 33 images.
|
|
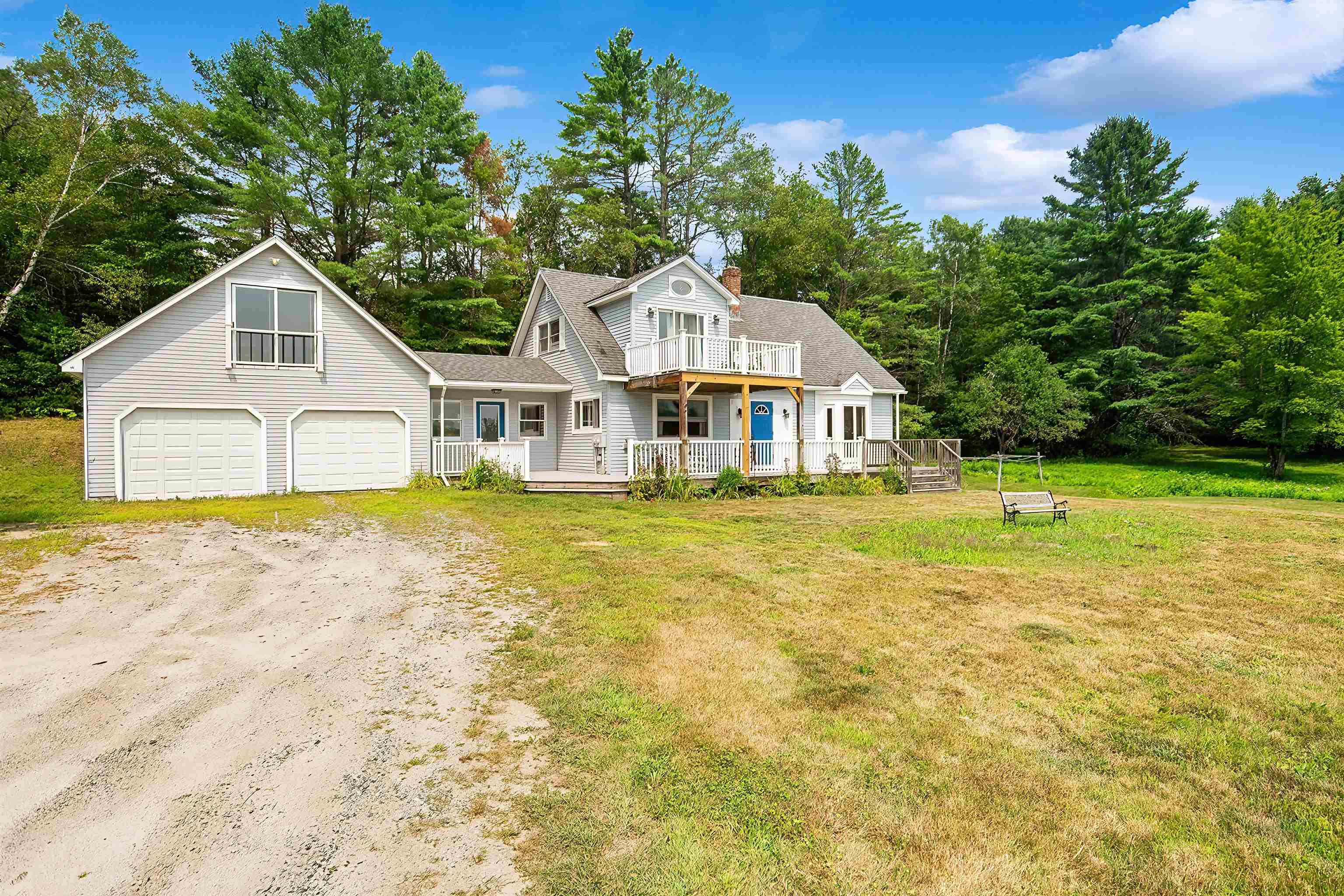
|
|
$495,000 | $260 per sq.ft.
23 Fletcher Road
3 Beds | 2 Baths | Total Sq. Ft. 1902 | Acres: 2.02
Wowza! Check out this Customized North Newport Cape with an ADU, Scenic Views & Versatile Living Space. Set on just over 2 acres in rural North Newport, this 3-bedroom, 2-bathroom home offers a perfect blend of New England charm, functional space, and beautiful scenery. Enjoy vibrant views and the peace of a country setting--all while being just minutes from downtown Newport's restaurants, shops, and conveniences. The main level features an updated kitchen, comfortable living spaces, and the potential for true first-floor living. The views from the oversized kitchen windows and living room french doors are spectacular! The finished walkout basement includes a bedroom and additional living area, while the attached ADU/in-law apartment provides a flexible option for guests, extended family, or rental income. Above the oversized three-car garage, you will find a finished workspace with pellet stove and option for air conditioning. This space is ideal for a home office, studio, workshop or hobby room. Ample storage throughout the home ensures room for all of life's essentials. Located less than an hour from Concord and only 20 minutes to Lake Sunapee and Mount Sunapee, 35 minutes to Dartmouth Health and the Upper Valley, Parlin Field Airport is 2 miles, Corbin Covered Bridge is down the road and Sugar River Recreational Rail Trail is just 1/2 mile away. Showings begin at the Open Houses - Saturday, 08/16/2025 from 10am - noon and Sunday, 8/17/2025 from 11:00am -1:00pm See
MLS Property & Listing Details & 59 images.
|
|
|
|
