Claremont-Market-Area NH
Popular Searches |
|
| Claremont-Market-Area New Hampshire Homes Special Searches |
| | Claremont-Market-Area NH Other Property Listings For Sale |
|
|
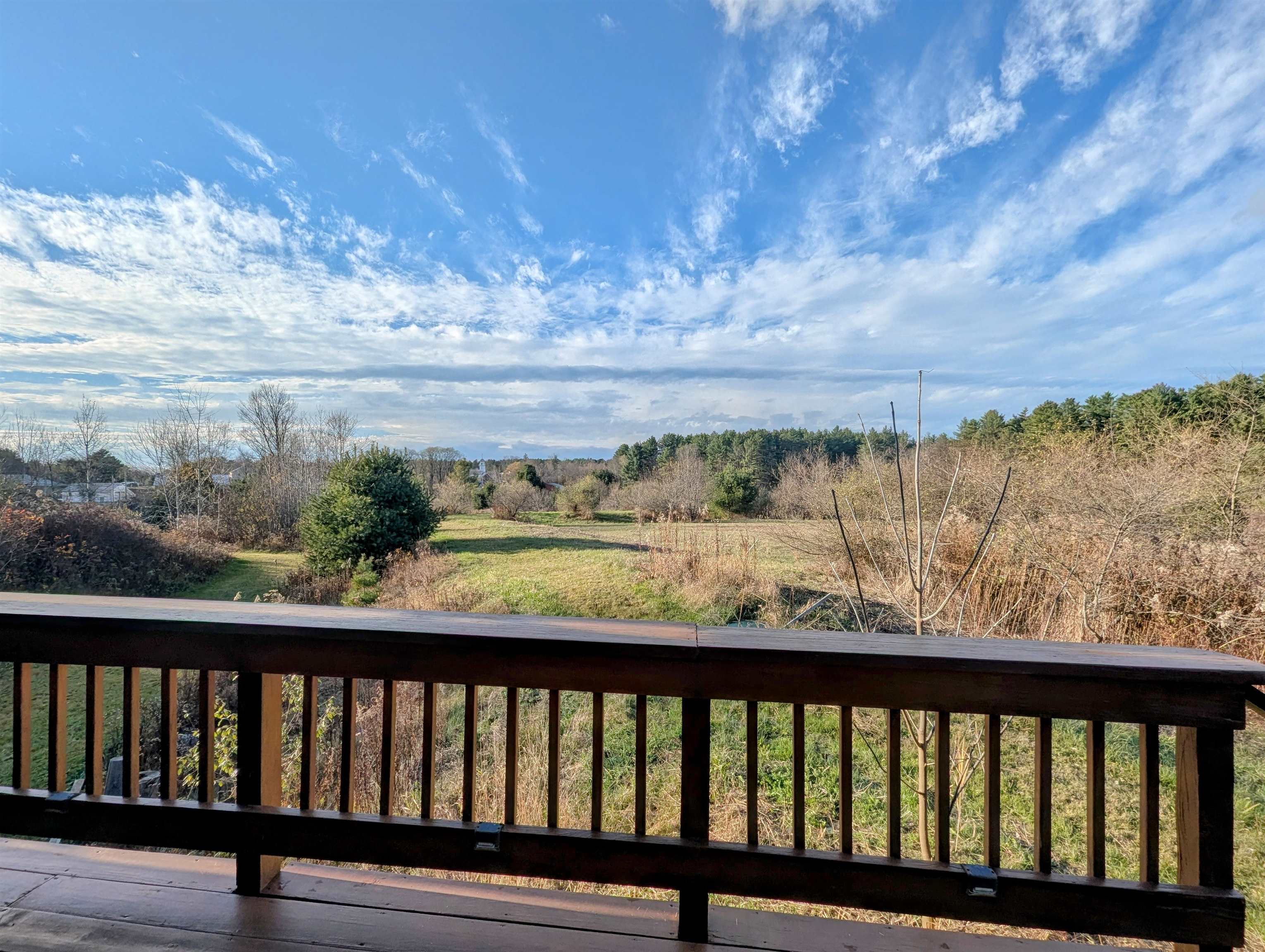
|
|
$539,900 | $172 per sq.ft.
New Listing!
23 Potato Hill Road
3 Beds | 4 Baths | Total Sq. Ft. 3134 | Acres: 12.83
Pristine country living just a short drive to everything you need! This Ranch style home with log exterior was built in 2006. It was designed with entertaining in mind. This well cared for home offers 3 Bedrooms, 3.5 Bathrooms with a 2 car attached garage and over 12 acres of land with a blend of cleared fields and wooded acreage. You'll enjoy one level living on a grand scale. Large Kitchen with center island featuring custom cabinets and high end appliances opens to the Dining Area and Great Room perfect for celebrating the holidays and special occasions. There is a half Bathroom and dedicated Laundry room off the kitchen. The lower level is the same size as the main level and the options for additional finished space are limited only by your imagination. Lower level contains a Bar Area, Wood Stove, large 3/4 Bathroom, and 2 additional work/storage spaces. Make your appointment today!! See
MLS Property & Listing Details & 50 images.
|
|
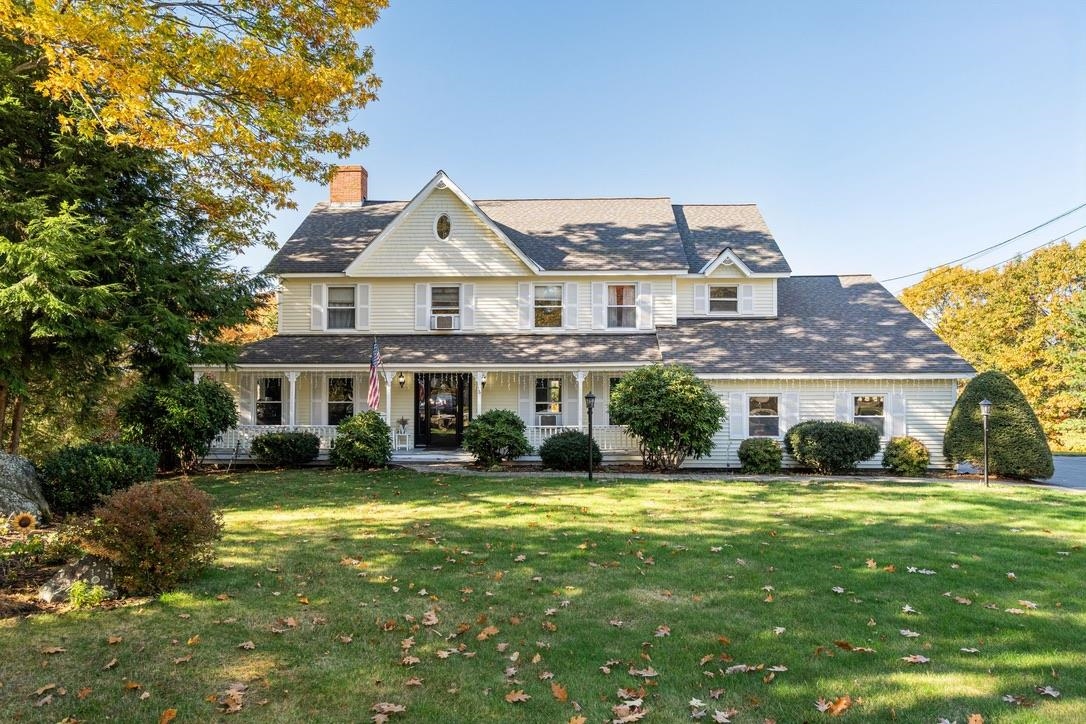
|
|
$545,000 | $169 per sq.ft.
16 Cherry Hill Road
5 Beds | 4 Baths | Total Sq. Ft. 3216 | Acres: 1.28
Set against the backdrop of Mount Ascutney, this pristine Colonial offers beauty, comfort, and convenience in a peaceful cul-de-sac setting. A charming covered farmer's porch welcomes you inside, where natural light highlights beautiful wood floors flowing throughout the main level. The kitchen features granite counters and opens to spacious living and dining areas, perfect for gathering and entertaining. Updated bathrooms and quality finishes enhance every room. With five bedrooms and four baths, the layout provides exceptional versatility. The primary suite is a true retreat with its own private bath and inspiring mountain views. The partially finished basement offers flexible space for a home gym, media room, or recreation area, while the oversized two-car garage adds everyday ease. Outdoor living is a highlight, with a large deck and ideal hot tub location overlooking sweeping views of Mount Ascutney. Just minutes from I-91, this home provides easy access to the Upper Valley, Dartmouth College, and Dartmouth Hitchcock Medical Center. With its stunning views, thoughtful updates, and desirable location, this home is truly a standout. See
MLS Property & Listing Details & 42 images.
|
|
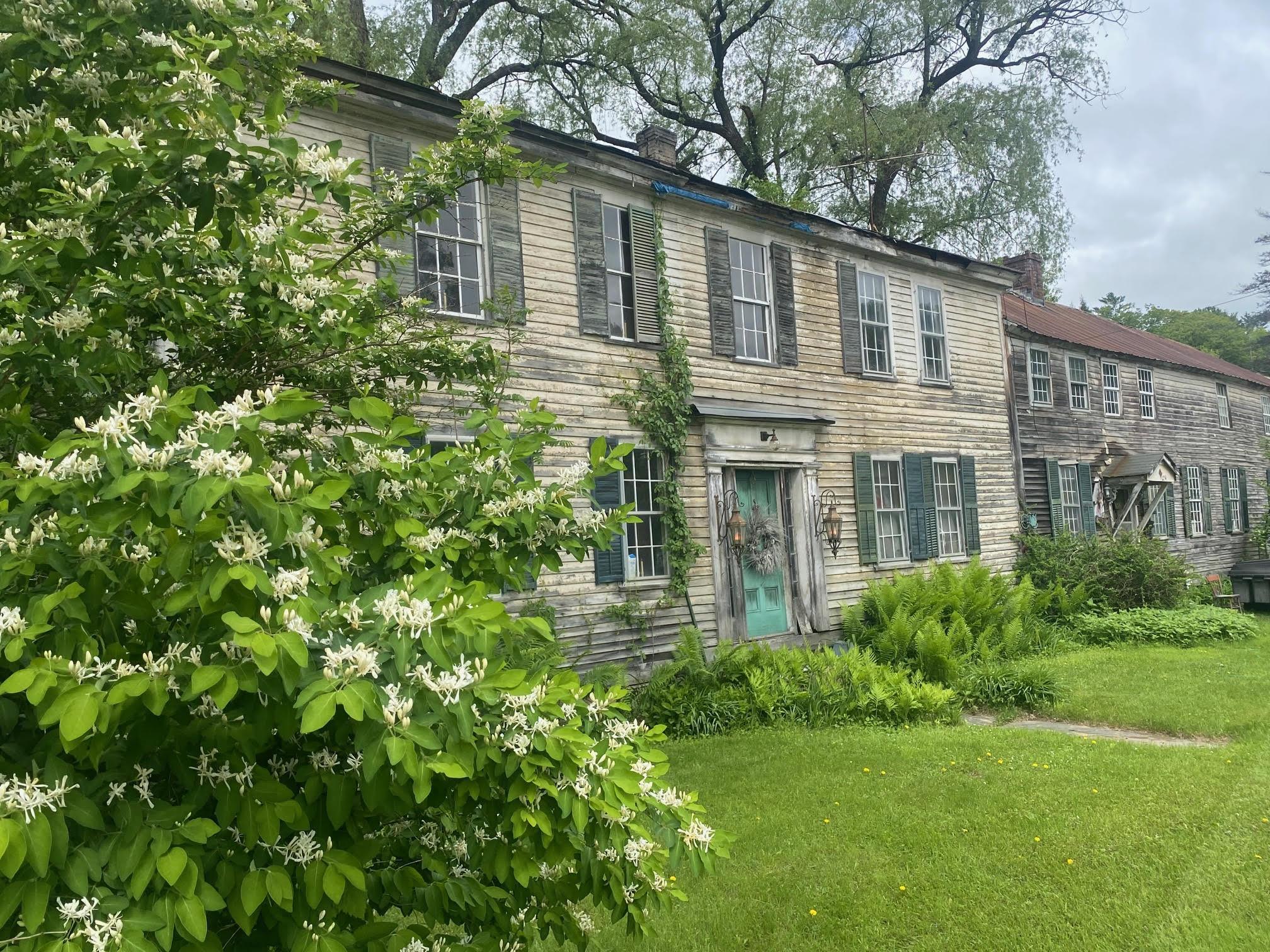
|
|
$549,000 | $157 per sq.ft.
1254 US Route 5
8 Beds | 1 Baths | Total Sq. Ft. 3500 | Acres: 39.1
Welcome to the former Danforth Inn! Take a trip back in time to 1780 as you look at this extremely original old building that was built in Weathersfield Bow in 1780 by Gideon Lyman. In 1789 Joseph Danforth moved to the Bow and he leased and then bought the Inn, changing the name to the Danforth Inn. This property will need some love, but it has never been spoiled in its originality, and it's just waiting for someone to bring it back to its former glory days! And the barns? They are beautiful! The really nice full basement under the large barn has very pretty and straight stone foundation and the cow stanchions are still in place! The backyard is private with lots of space for family fun. The 39 acres goes way back up behind the house with an old town road (unmaintained and unused) bordering the property line for easy access. Great for riding horses or for any other outdoor recreation you desire! The "Danforth Inn" would make a beautiful country bed and breakfast, a produce or farm stand, or whatever your dreams might be. Or make it a fabulous home where you can feel like you are reliving the past of 200 plus years ago! This is a rare opportunity for you to own a genuine piece of Vermont history! See
MLS Property & Listing Details & 58 images.
|
|
Under Contract
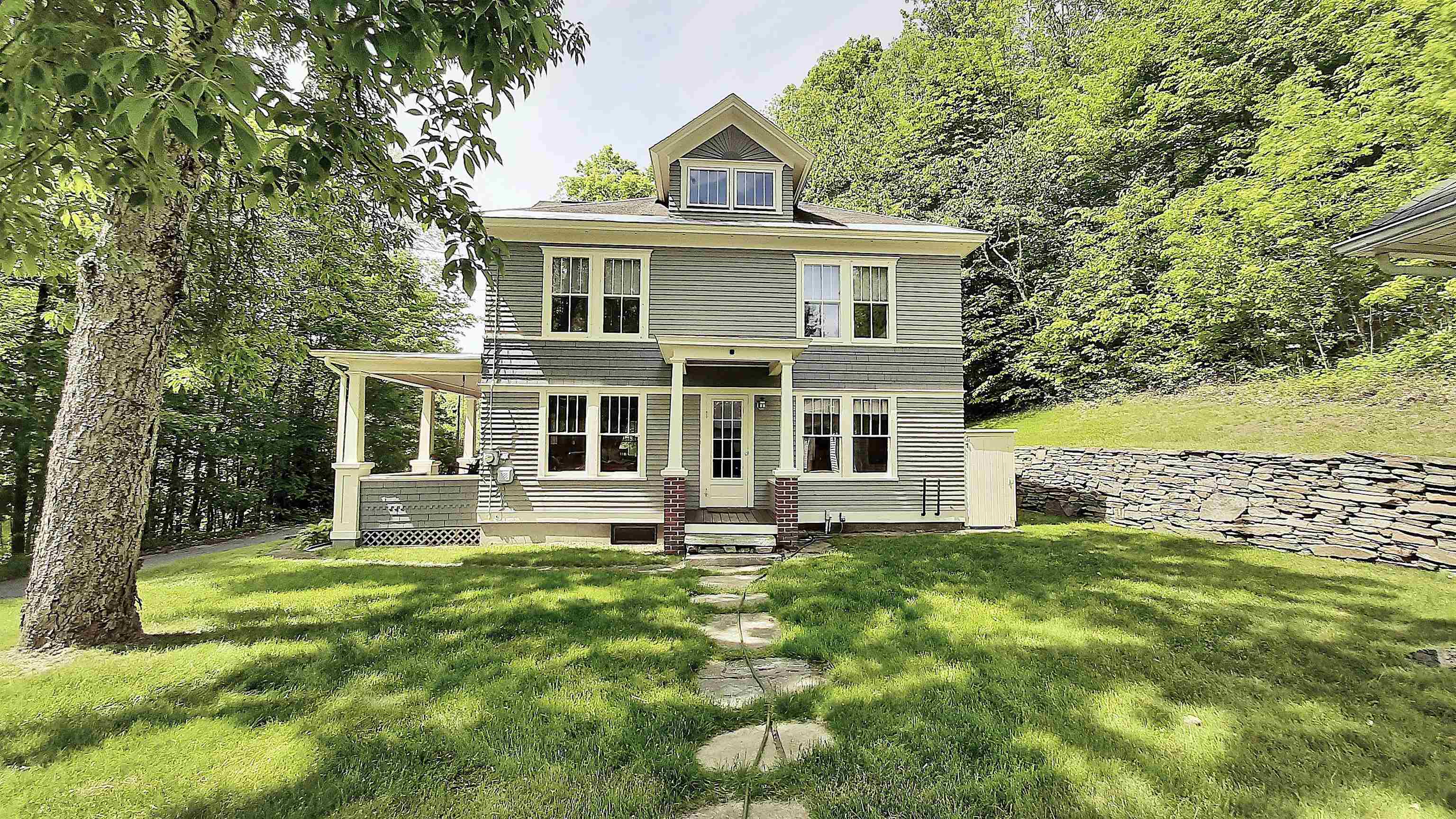
|
|
$549,000 | $239 per sq.ft.
127 Pleasant Street
4 Beds | 2 Baths | Total Sq. Ft. 2300 | Acres: 0.38
This lovingly restored Arts and Crafts style home is located just 10 minutes from Okemo Mountain. Built in 1928, this home sits on a peaceful, elevated street in Cavendish, just steps from the town's sledding hill. Owned by the same family for 20 years, the memories made here are priceless. The children learned to ski at Okemo and with everyone grown, the family is ready to pass along this property. Quite a lot of updating has happened paying attention to detail and preserving the original features of the house. The custom kitchen cabinets were designed to fit with the style of the house and the granite island makes for a perfect gathering space. The dining room will also seat many and is open to the living area where you can relax in front of the gas fire view stove. Finishing the third floor created a cozy space for everyone to watch a movie and relax before retiring to the 4 bedrooms on the second floor. The owners also built a garage with plenty of room on one side to store kayaks and much more gear to enjoy all that Vermont has to offer year round. The hot tub room on the other side of the garage welcomes you after a day on the slopes. The level side yard has a firepit ready for toasting marshmallows and telling stories. Wake up early or sleep in. Either way the covered front porch will be waiting for you and your first cup of coffee while the fresh Vermont air wakes you up for another amazing day. See
MLS Property & Listing Details & 47 images.
|
|
Under Contract
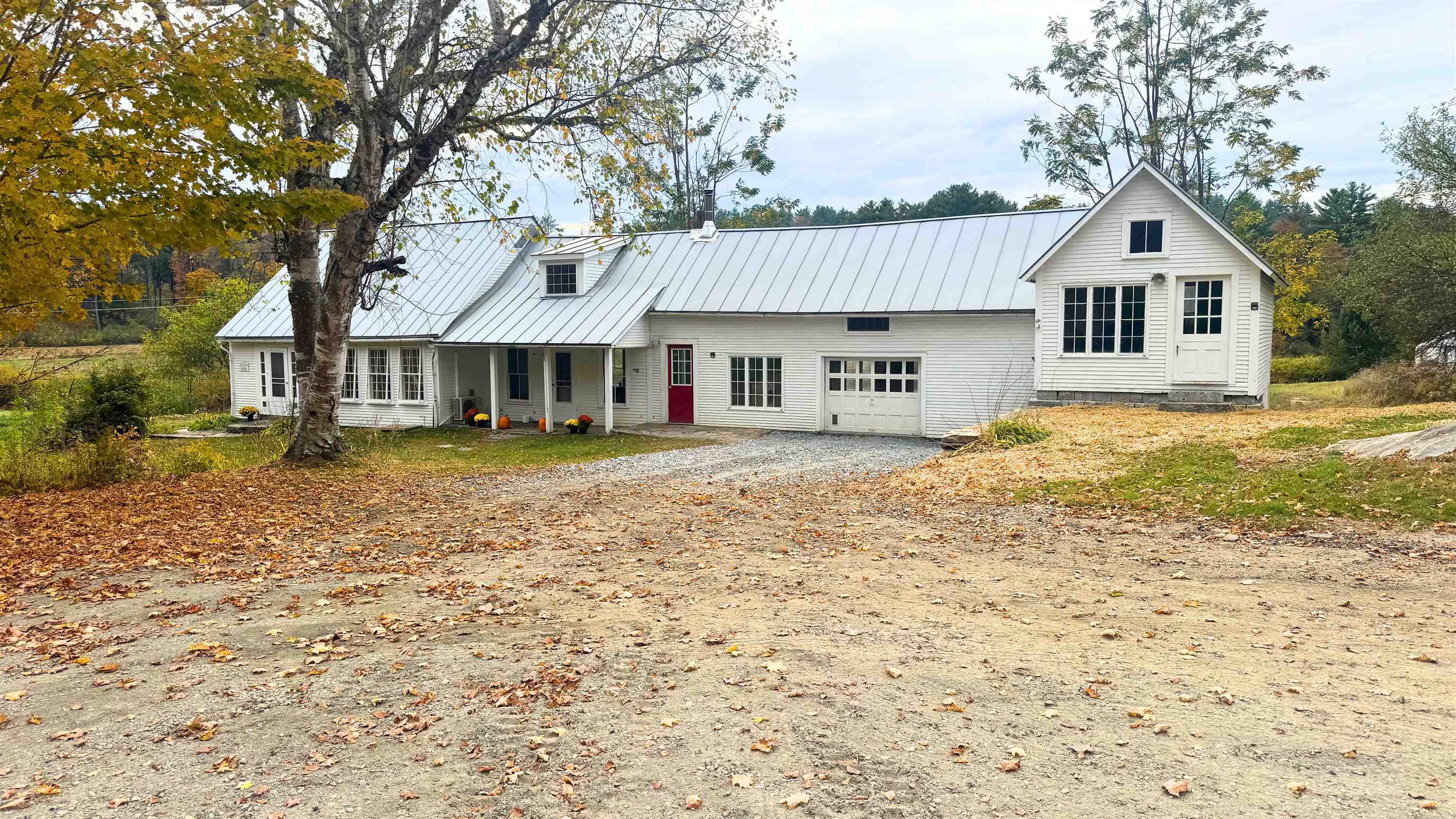
|
|
$549,000 | $297 per sq.ft.
197 Baker Road
3 Beds | 2 Baths | Total Sq. Ft. 1848 | Acres: 82
Tucked along a quiet country road, 197 Baker Road stands as a living piece of Vermont's history. A sturdy 1835 home that has weathered time with grace and care, set on over 80 acres of fields, woods, and pastures, this property opens like a storybook of rural life: a large pond mirrors the changing sky, trails wind toward the hilltop with sweeping views, and smaller ponds shimmer between trees where deer and other wildlife pass. Inside, light pours into the spacious living room and sunlit kitchen, where a center island invites conversation and comfort. The home's craftsmanship endures, strengthened by thoughtful updates, including 200-amp electrical service, a renovated mudroom, and spaces ready to evolve with your vision. Off the basement, a hidden tunnel and fallout shelter whisper of the home's storied past, adding intrigue to its enduring charm. There is room here for homesteading, gardening, hiking, or snowmobiling across your own land. An outbuilding waits to store tools or fuel creative pursuits, and a flex space offers potential for a workshop or studio. Despite its privacy, you are only minutes from town conveniences, the Upper Valley, and world-class ski areas. This is a home where Vermont's beauty and history meet in everyday life. See
MLS Property & Listing Details & 37 images.
|
|
Under Contract
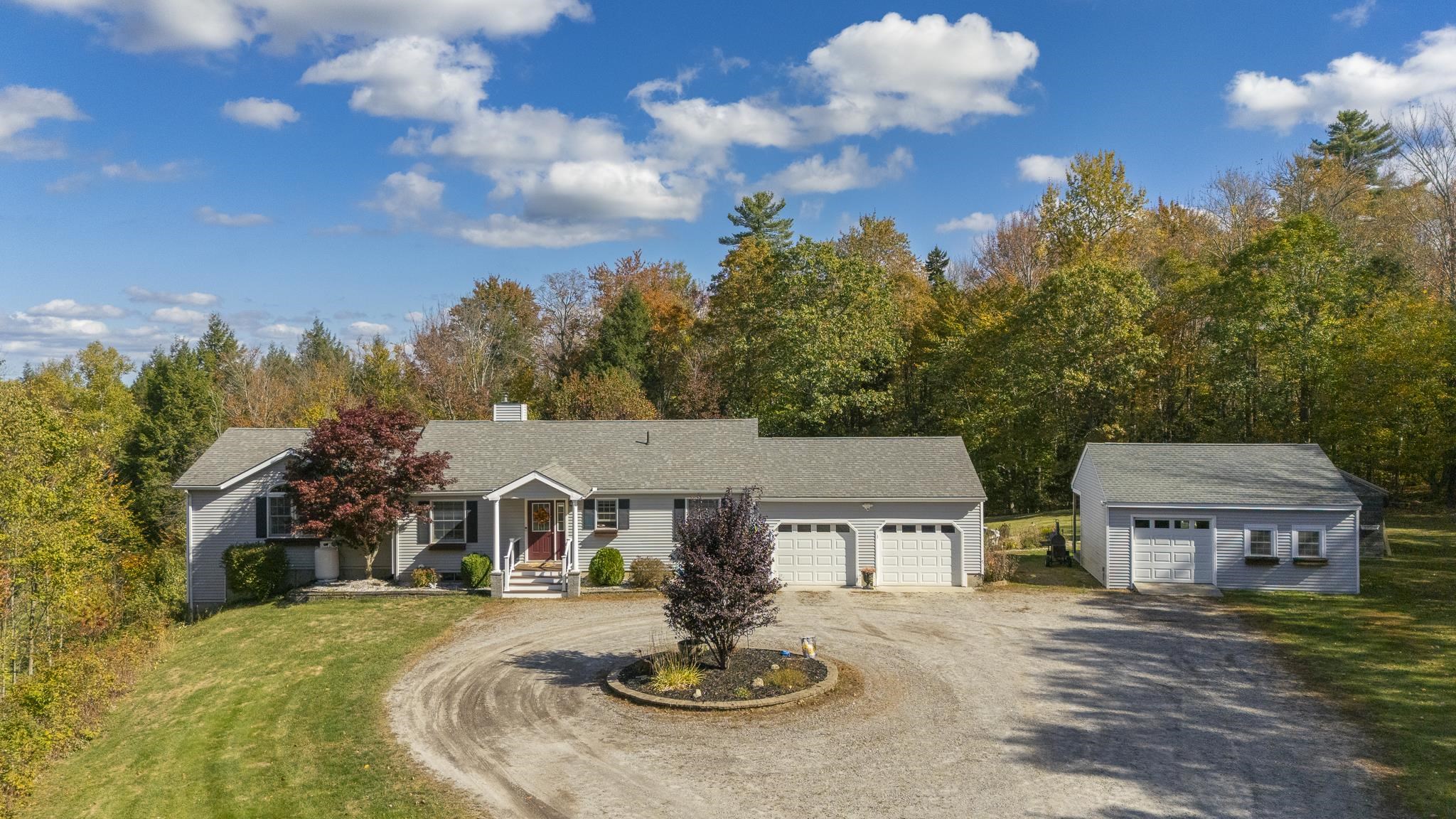
|
|
$575,000 | $212 per sq.ft.
7 Eastman Loop
4 Beds | 2 Baths | Total Sq. Ft. 2711 | Acres: 5.2
Don't miss out on this amazing property in Unity! This 4-bedroom, 2-bathroom home has it all; privacy, first-floor living, and great outdoor space. Inside you'll enjoy a beautiful, bright and open kitchen with granite countertops and stainless steel appliances. The adjacent dining area is nice for hosting and opens to the large deck overlooking the back yard. This opens to the living room that is inviting with a fireplace for the cold winter months. Step out onto the screened porch with wooded views. There are two bedrooms (one used as an office) and updated full bathroom to complete the first level. The lower level is finished and includes a family room with a wood stove, spacious primary bedroom with walk-in closet and slider out to a patio. Also another bedroom, laundry room, 3/4 bathroom and bonus area for storage. Outside, the backyard is level with plenty of room for gardens, an above ground pool and space to layout in the sun, a shed for storing your outdoor equipment and an outdoor bar with mini fridge for entertaining. There is also a 2-car attached garage and a circular driveway to make parking easy. With 5.2 acres, the house sits back off the road for plenty of privacy. Only 20 minutes to Claremont and 15 minutes to Newport for shopping, dining, activities and amenities. Minutes to Gilman Pond where you can fish, kayak or hike the trails. The property is surrounded by 315 acres of conservation land. *Showings begin at the open house on 10/25 from 10-12. See
MLS Property & Listing Details & 58 images. Includes a Virtual Tour
|
|
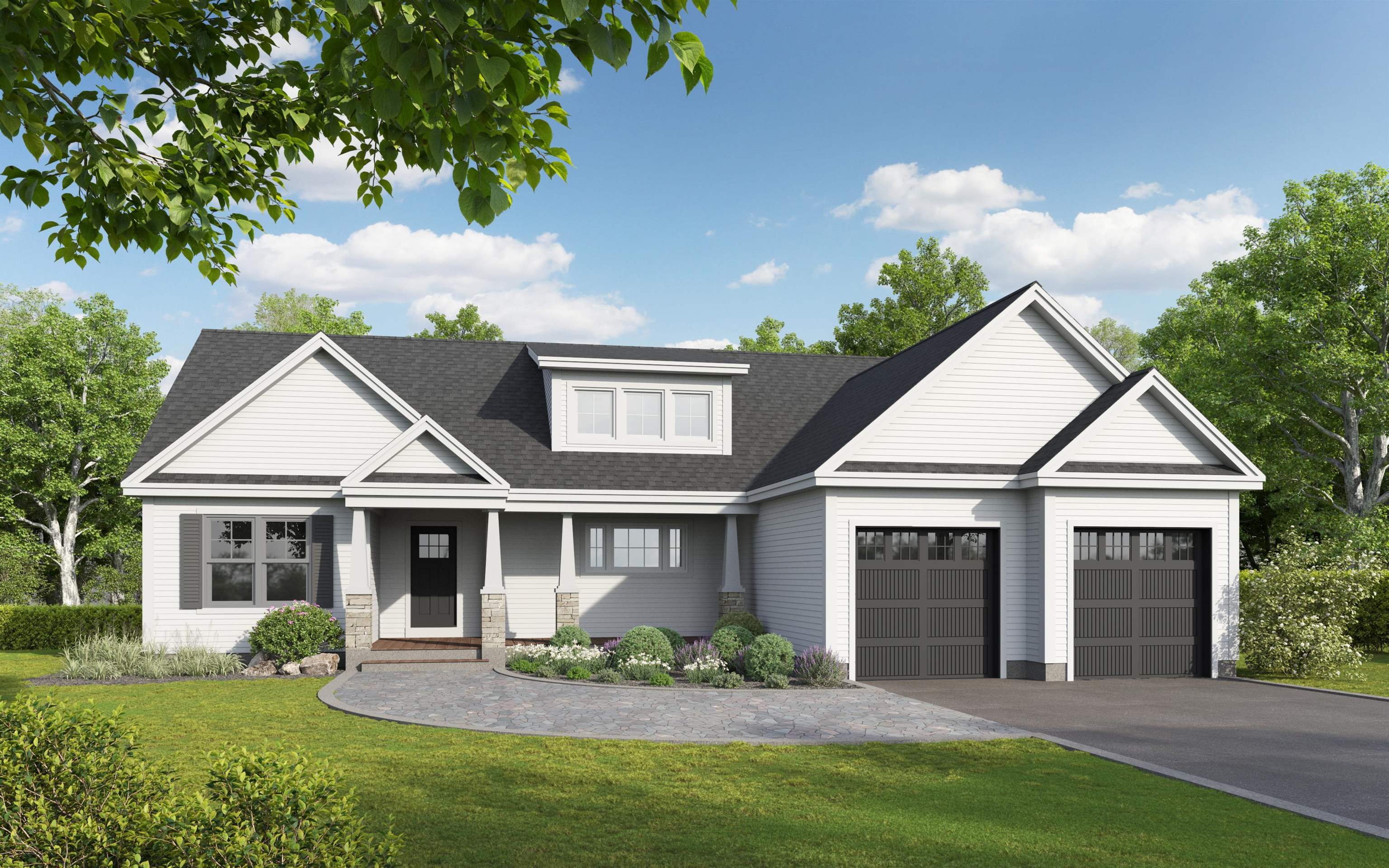
|
|
$579,900 | $337 per sq.ft.
27 RiverView Road
3 Beds | 2 Baths | Total Sq. Ft. 1722 | Acres: 1.15
Welcome to Newport, New Hampshire! This New Construction home in the Sugar Brook Subdivision consists of 1,722 SF, 3 bedrooms 2 baths, featuring quality craftsmanship and living space all on one level, Nicely set on a spacious 1.15-acre lot with large yard areas for all the outdoor activities, great subdivision location close to Town and close to the local golf course. The 1,722 square feet of well-designed living space all on one level boasts open-concept kitchen, dining, and living rooms feature cathedral ceilings, creating an inviting atmosphere & great living space. The primary bedroom complete with generous walk-in closet & primary bath with large walk-in shower. Two additional bedrooms on opposite side of the house, along with full common bath. Walk-out basement providing a great space for additional storage, work shop or man cave/recreation room. This is a great opportunity to customize this home with your personal colors and finishes to make this home your own. Additional Options and Upgrades are available for this Home. Photos are reasonable facsimile. Completion can be done in 90 days or sooner. Agent Interests See
MLS Property & Listing Details & 32 images.
|
|

|
|
$589,000 | $280 per sq.ft.
614 Redwater Brook Road
3 Beds | 2 Baths | Total Sq. Ft. 2100 | Acres: 6.9
Tucked away conveniently off Route 120, this well-loved home radiates warmth and character at every turn. Thoughtful updates blend seamlessly with tiled floors in the kitchen and southern pine floors in the living room, creating an inviting lived-in charm. There is a barn on the property, perfect for a workshop, hobbies or storage. The land is picturesque with some wooded areas and some grassy private space. A stone wall at he top end of the property borders Cornish. This home offers space to breathe and a connection to nature. Open House on Saturday the 13th from 10 am till Noon See
MLS Property & Listing Details & 30 images.
|
|
Under Contract
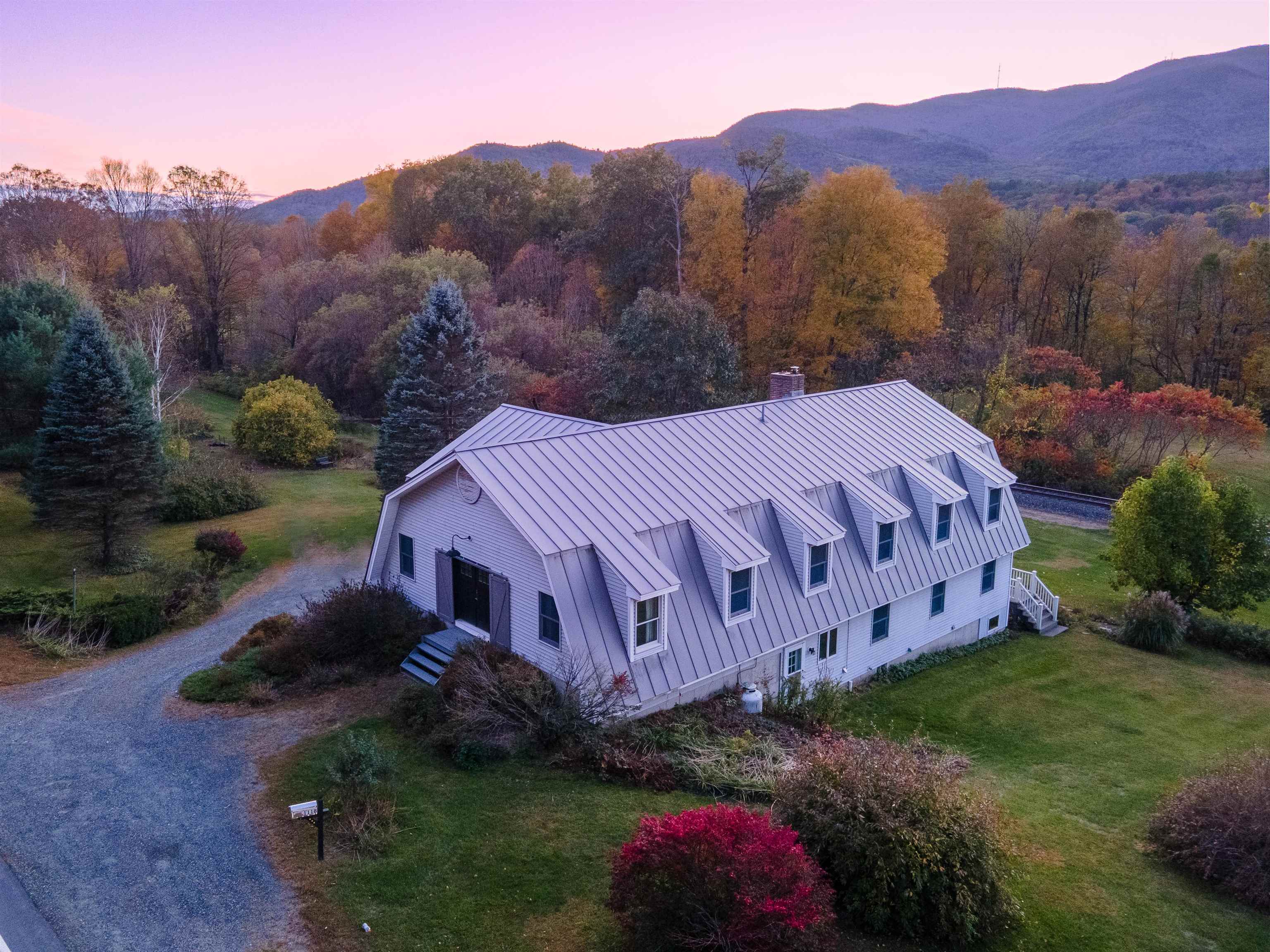
|
|
$599,990 | $143 per sq.ft.
1118 New Hampshire Route 12A
Waterfront Owned 3 Beds | 5 Baths | Total Sq. Ft. 4186 | Acres: 13.67
Discover this exceptional riverfront Gambrel-style home featuring breathtaking Connecticut River views and mountain landscapes from the back deck. This distinctive 3-bed, 3.5-bath residence offers 3,800 square feet of thoughtfully designed living space on over 13.5 acres. The first-floor showcases exquisite finishes, including two fireplaces and a wood stove creating perfect gathering spaces. The well-appointed kitchen features granite countertops, custom cabinetry, and center island. Open living spaces flow seamlessly with hardwood floors and large windows flooding rooms with natural light. The partly finished basement adds valuable living potential & storage. Step onto the back deck to experience stunning Vermont views across the landscape and expansive field vistas that change beautifully with seasons. The remarkable 1,400 feet of frontage offers endless water activities and peaceful riverside relaxation with potential for dock installation. This property gleams to be equestrian estate, sitting on rural-zoned land with tremendous agricultural potential. The expansive acreage offers ideal conditions for developing horse facilities, grazing pastures, or specialized farming operations while maintaining tranquil country atmosphere. Additional structures include a 2-car garage big enough four & a 20x20 pole barn. Located in desirable Cornish with proximity to Dartmouth College and Upper Valley amenities, this property offers convenient access while maintaining rural serenity. See
MLS Property & Listing Details & 60 images.
|
|

|
|
$600,000 | $198 per sq.ft.
264 Chestnut Street
6 Beds | 4 Baths | Total Sq. Ft. 3024 | Acres: 1.21
This spacious and well-maintained home offers rare versatility with 6 bedrooms, 4 full baths, & 2 bonus rooms! Whether you're exploring rental income options, accommodating multiple households, or looking for extra space, this property is laid out to suit a range of needs! The main home features 4 full bedrooms and includes multiple bonus rooms & kitchen areas. Hardwood floors and tasteful updates throughout add warmth and character, while the large walkout lower level expands your possibilities with private access and additional finished space currently used as a home business. There's possible potential for your own small business here subject to town approval. On the other side of the lower lever is a complete 2-bedroom apartment for an in-law suite, friends, guests, or rent it out for some income! Outside, an expansive back deck provides a peaceful place to unwind or entertain, complemented by the quiet charm of the Sugar river. Thoughtfully crafted with flexibility built into the layout, this is a unique opportunity in a scenic location. See
MLS Property & Listing Details & 25 images. Includes a Virtual Tour
|
|
|
|
