Claremont-Market-Area NH
Popular Searches |
|
| Claremont-Market-Area New Hampshire Homes Special Searches |
| | Claremont-Market-Area NH Other Property Listings For Sale |
|
|

|
|
$399,000 | $205 per sq.ft.
New Listing!
72 Ayers Road
2 Beds | 2 Baths | Total Sq. Ft. 1948 | Acres: 4.3
Discover the potential at 72 Ayers Road with over 700 feet of frontage on the beautiful Sugar River, this property offers a rare opportunity to enjoy the sights and sounds of nature right in your backyard. The Rail Trail runs on the other side of the river, perfect for biking, walking, and snowmobiling in winter or ATV adventures in summer. A balcony, decks and covered porch invite you to enjoy your 4.3 acres of outdoor space. Partial fenced in backyard and garden beds. Walk inside from your covered porch and you will discover pine floors( that need a bit of love) throughout. Great room with its vaulted ceiling has that cozy cabin feel but spacious. Open kitchen/dining area with oak cabinets and kitchen island has space for everyone to gather for meals. Flexible floor plan makes it possible for single floor living. The home is ready for your personal touch--a little sweat equity will go a long way in bringing back its original charm and value. Set on a peaceful country road just minutes from downtown Newport and less than 10 minutes to Claremont, this property combines privacy, recreation, and convenience. Whether you're looking for a year-round home, a getaway spot, or an investment project, this location delivers the best of rural New Hampshire living. See
MLS Property & Listing Details & 34 images. Includes a Virtual Tour
|
|
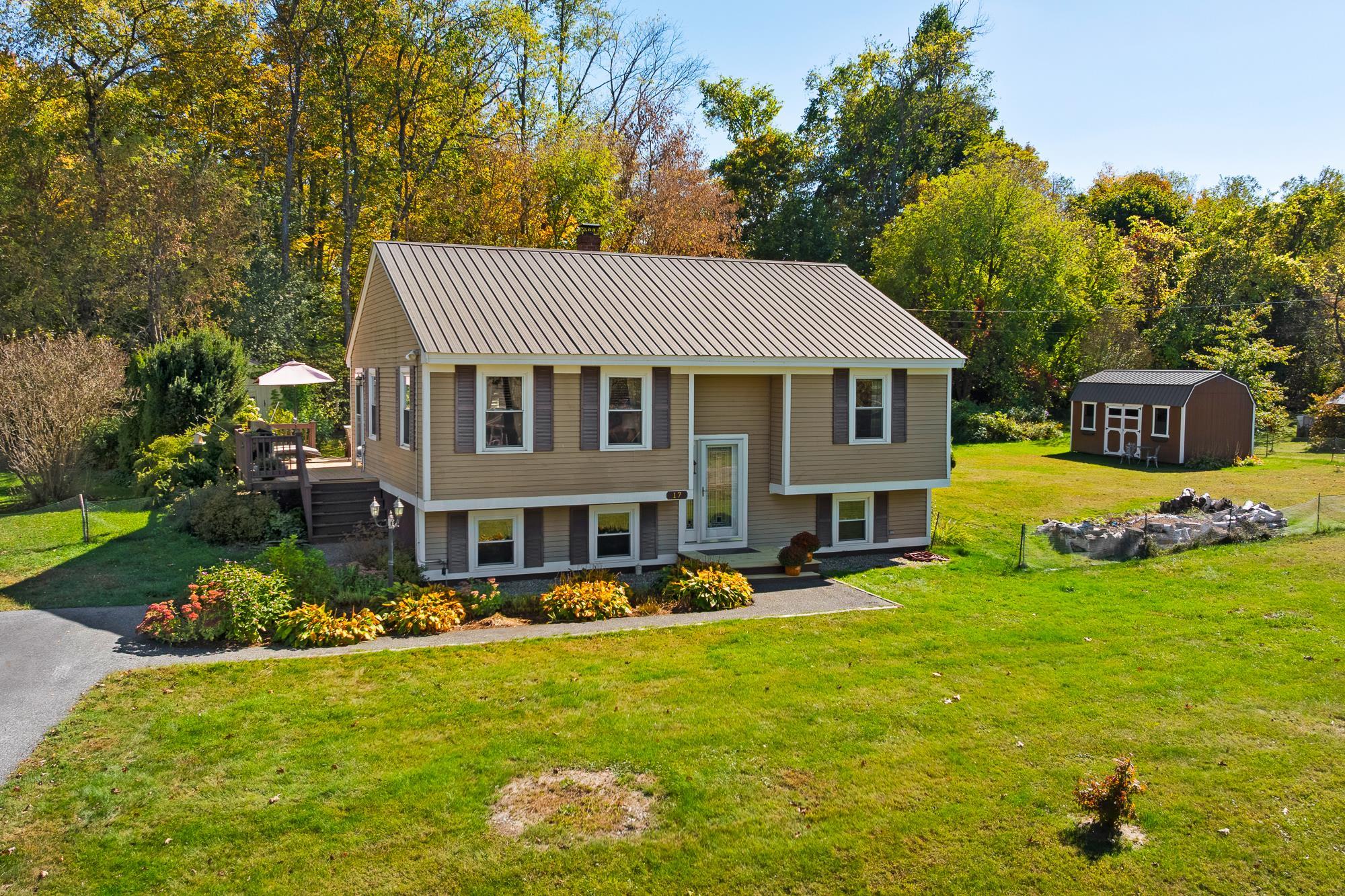
|
|
$399,500 | $207 per sq.ft.
New Listing!
17 Alderwood Court
3 Beds | 1 Baths | Total Sq. Ft. 1930 | Acres: 0.44
Looking for that just right home? Meet 17 Alderwood Court - a sunshine-filled Raised Ranch set on nearly half an acre, tucked at the end of a quiet cul-de-sac in Claremont, NH! From the moment you pull in, you'll feel the charm: vibrant perennial gardens, multiple decks, stone patio, and even two bonus outbuildings for all your gear and hobbies. Inside, the showstopper is the newly renovated kitchen - think floating cabinets, quartz counters, soft-close everything, and a center island made for coffee chats or cookie baking marathons. The upstairs layout is open and inviting with 2 bedrooms and a lovely bath, while the finished lower level gives you an additional bedroom as well as extra space to spread out - ideal for movie nights, guests, or game-day gatherings. Separate laundry room with washer and dryer included. Love entertaining? The backyard is your personal oasis with lush landscaping and dreamy outdoor zones for lounging or celebrating. This property is only a half mile from Valley Regional Hospital, close to I91 and just off Route 120, therefore just minutes from the Upper Valley amenities. Peaceful, practical, and packed with style - this home checks all the boxes! Open House November 15, 2025 from 10:00 am to 1:00 pm. See
MLS Property & Listing Details & 58 images.
|
|
Under Contract
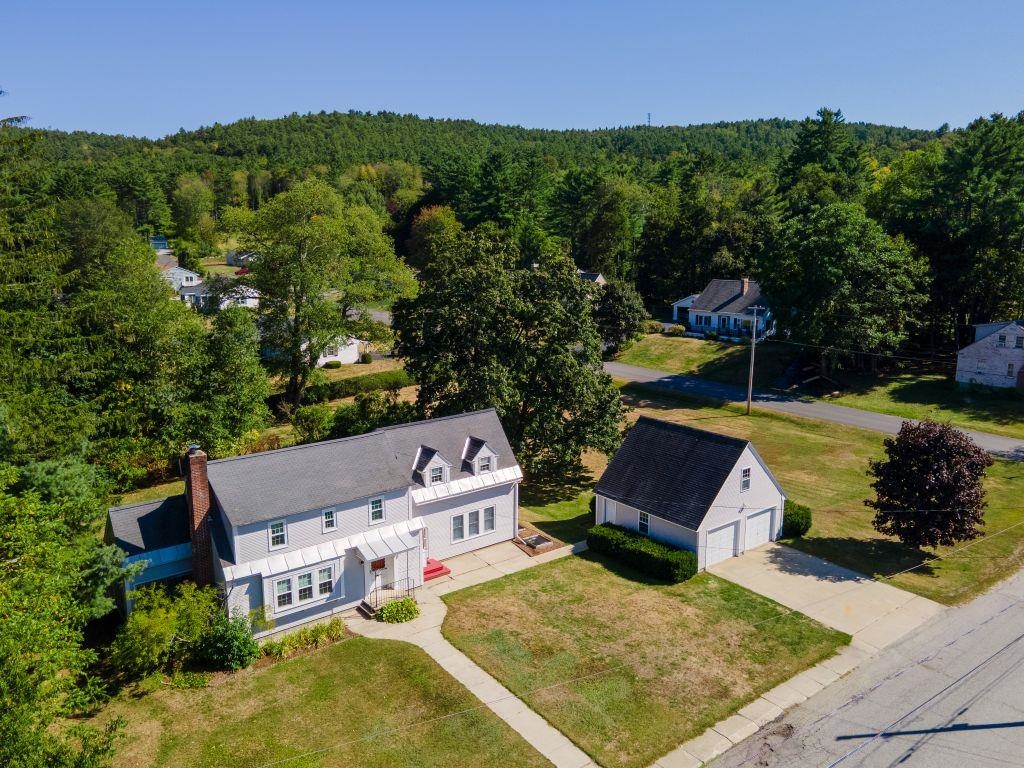
|
|
$399,500 | $160 per sq.ft.
Price Change! reduced by $39,500 down 10% on October 13th 2025
46 Ridge Avenue
4 Beds | 3 Baths | Total Sq. Ft. 2497 | Acres: 0.91
RELOCATION SALE! Sitting pretty in a premiere hillside setting is this classic and well-maintained custom-built cape on .91 acres. Entertainment areas abound, from the great room addition to the fireplaced living room, formal dining room with built-ins and hardwood floors, and the welcoming three-season porch with tree-shaded views of Mount Ascutney. An ample working kitchen offers newer appliances and an abundance of cabinet space. Four bedrooms with 2.5 baths make family and guest accommodations a breeze. Outdoor lovers will appreciate the spacious lawns, raised garden beds, mature shade trees, and a generous deck that is perfect for gatherings. The spacious two-car garage offers a bonus second floor workshop for hobby fans and DIY enthusiasts alike. Large corner parcel has possibilities to subdivide an additional lot. Claremont is a vibrant hub for the arts and outdoor recreation, while boasting a strong sense of community. Come join one of the nicest neighborhoods you'll ever know and make 46 Ridge your new home. Easy to show!! See
MLS Property & Listing Details & 54 images.
|
|
Under Contract
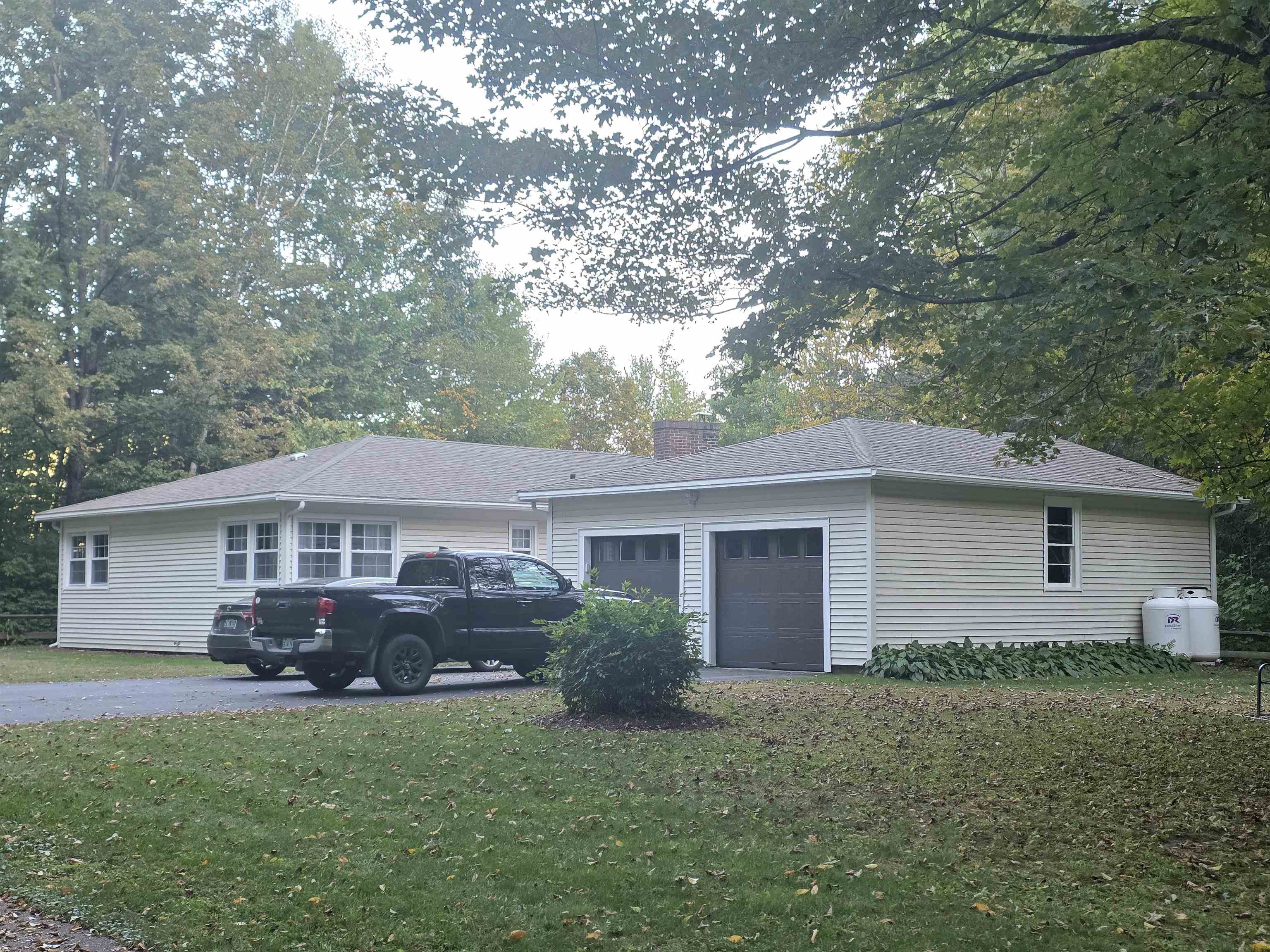
|
|
$399,900 | $238 per sq.ft.
58 Morningside Drive
3 Beds | 2 Baths | Total Sq. Ft. 1680 | Acres: 0.96
Welcome to this well-kept ranch home in the heart of Windsor, VT. Offering 3 bedrooms and 1.5 baths, this home provides a comfortable layout, perfect for everyday living. The spacious living room is bright and inviting, opening easily into the eat-in kitchen where there's plenty of room for family and friends to gather. This is what a true turnkey home looks like; new roof, windows, siding, decking, electrical, flooring, whole house generator, and beautiful new baths and kitchen complete with granite countertops. Boiler was replaced just before these owners purchased in 2016. Even the basement has potential to be fully finished if you need more living space or to have a workshop or home studio. Enjoy the convenience of a 2-car garage and a level lot that's ideal for gardening, pets, or outdoor entertaining. Single-level living makes this property easy to maintain, while the location offers quick access to Windsor's shops, restaurants, and local amenities. Whether you're looking for your first home, a place to downsize, or a Vermont getaway, this ranch is full of potential and ready for its next chapter. See
MLS Property & Listing Details & 28 images.
|
|
Under Contract
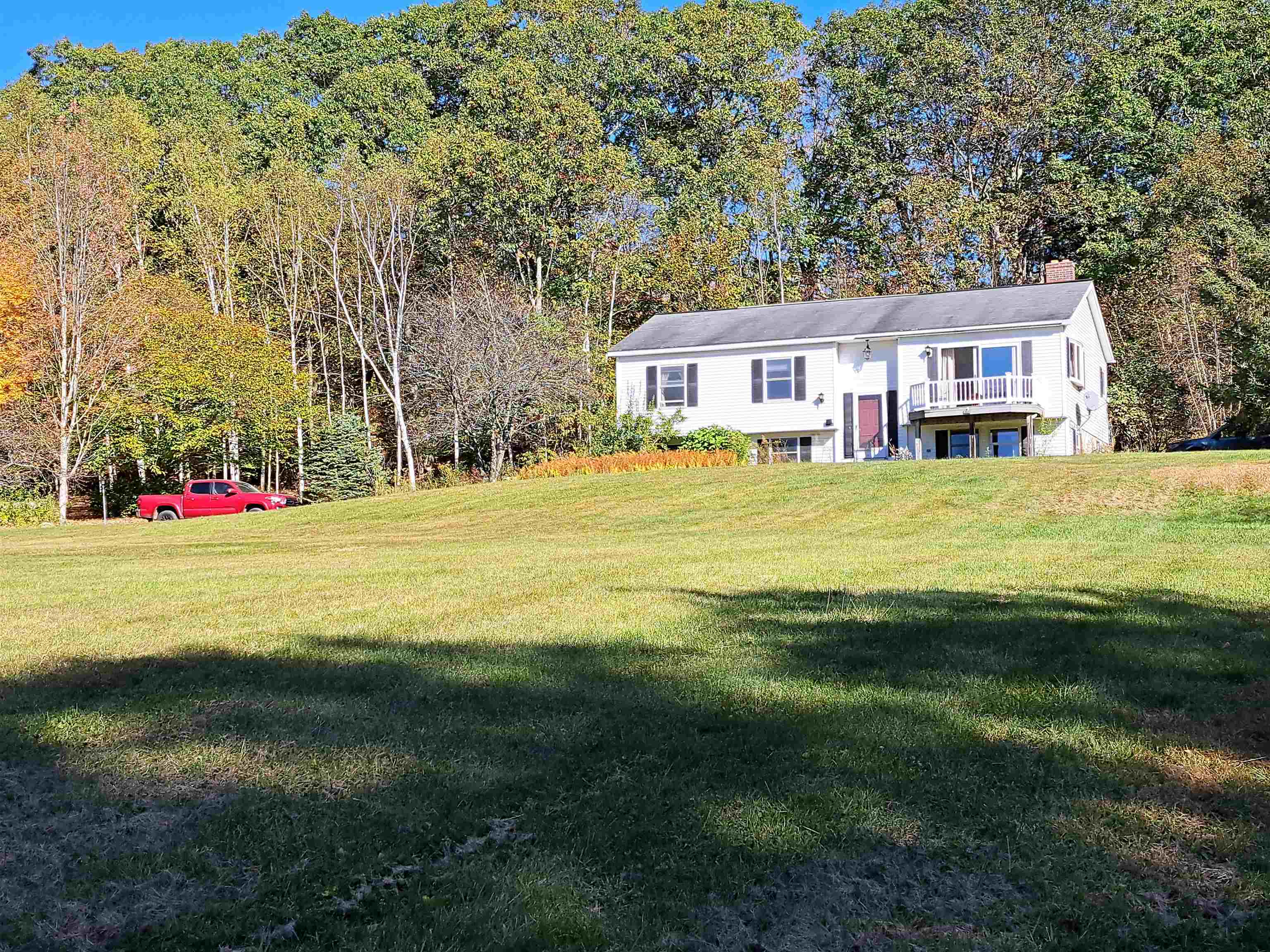
|
|
$399,900 | $240 per sq.ft.
118 Glidden Hill Road
3 Beds | 2 Baths | Total Sq. Ft. 1666 | Acres: 3.5
LOCATION! LOCATION! LOCATION! What a spot to call your own! This very well maintained bright and sunny home offers 3 bedrooms, 1 1/2 baths, 3.5 beautiful open acres, and total privacy. Enjoy the open concept from the kitchen to the living room area and it has 3 bedrooms on the main floor. There is a partially finished basement with a family room and half bath as well as the 2 car garage under. It also has a newer BUDERUS boiler! This beautiful home sets at the top end of the lot and overlooks a field with apple trees, mature blueberry bushes. white birches and stone walls. There is also a utility building that could be used as a workshop or barn with a 3 sided portion of it that could be used as a animal shelter for a horse or two. There are near by trails for horse back riding if you bring your critters with you. This one is the total package with deer in the back yard under the apple trees and a setting of tranquility and privacy. You've got to see it to appreciate it. It is one of those properties that you can "feel it" not just look at it. See
MLS Property & Listing Details & 39 images.
|
|
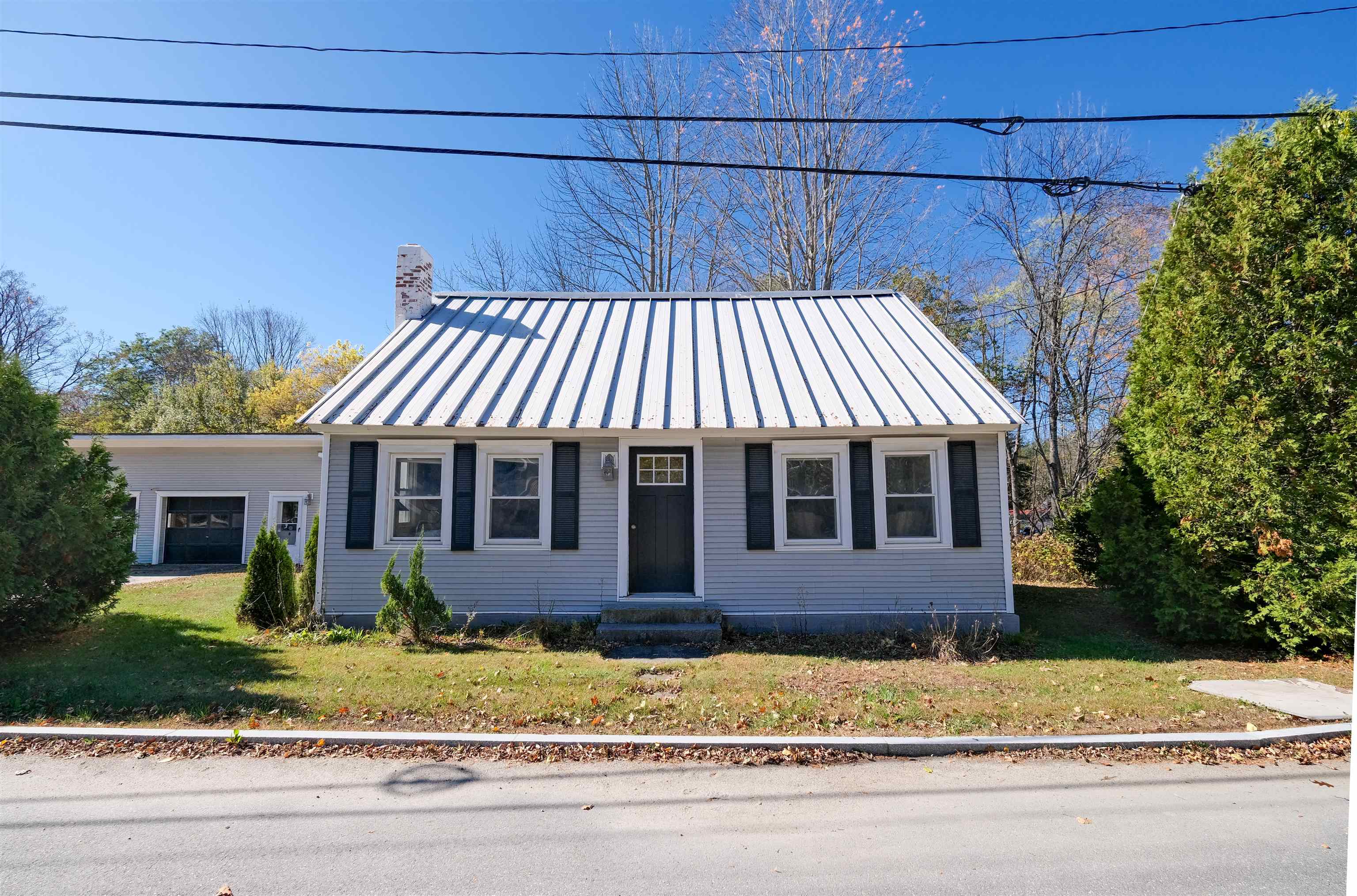
|
|
$415,000 | $210 per sq.ft.
198 Depot Street
5 Beds | 3 Baths | Total Sq. Ft. 1976 | Acres: 0.4
Welcome to this charming home nestled in a small neighborhood along the scenic Black River in Cavendish, Vermont. This inviting property combines classic Vermont character with versatile living spaces, all within walking distance of the town green, shops, restaurants, and more. Step inside through the mudroom. The kitchen offers a warm, welcoming space with a sunny dining area perfect for morning coffee or casual meals. A formal dining room provides space for larger gatherings, while the living room, bathed in morning light, creates a cozy setting to relax and unwind. A first-floor bedroom adds convenience and flexibility for guests or main-level living. Upstairs, you'll find three additional bedrooms and a full bathroom, providing plenty of room for family or friends. The property also includes an attached two-car garage and a studio apartment -- ideal for guests, rental income, or a private home office. The studio features a full kitchen and dining area, a full bathroom, and a comfortable sleeping space. Enjoy life along the river with easy access to outdoor recreation, and the charm of a small Vermont village right outside your door. This Cavendish home is a wonderful opportunity to experience the best of Vermont living -- convenient, comfortable, and full of character. Visit the Okemo real estate community today. Taxes are based on current town assessment. See
MLS Property & Listing Details & 56 images.
|
|
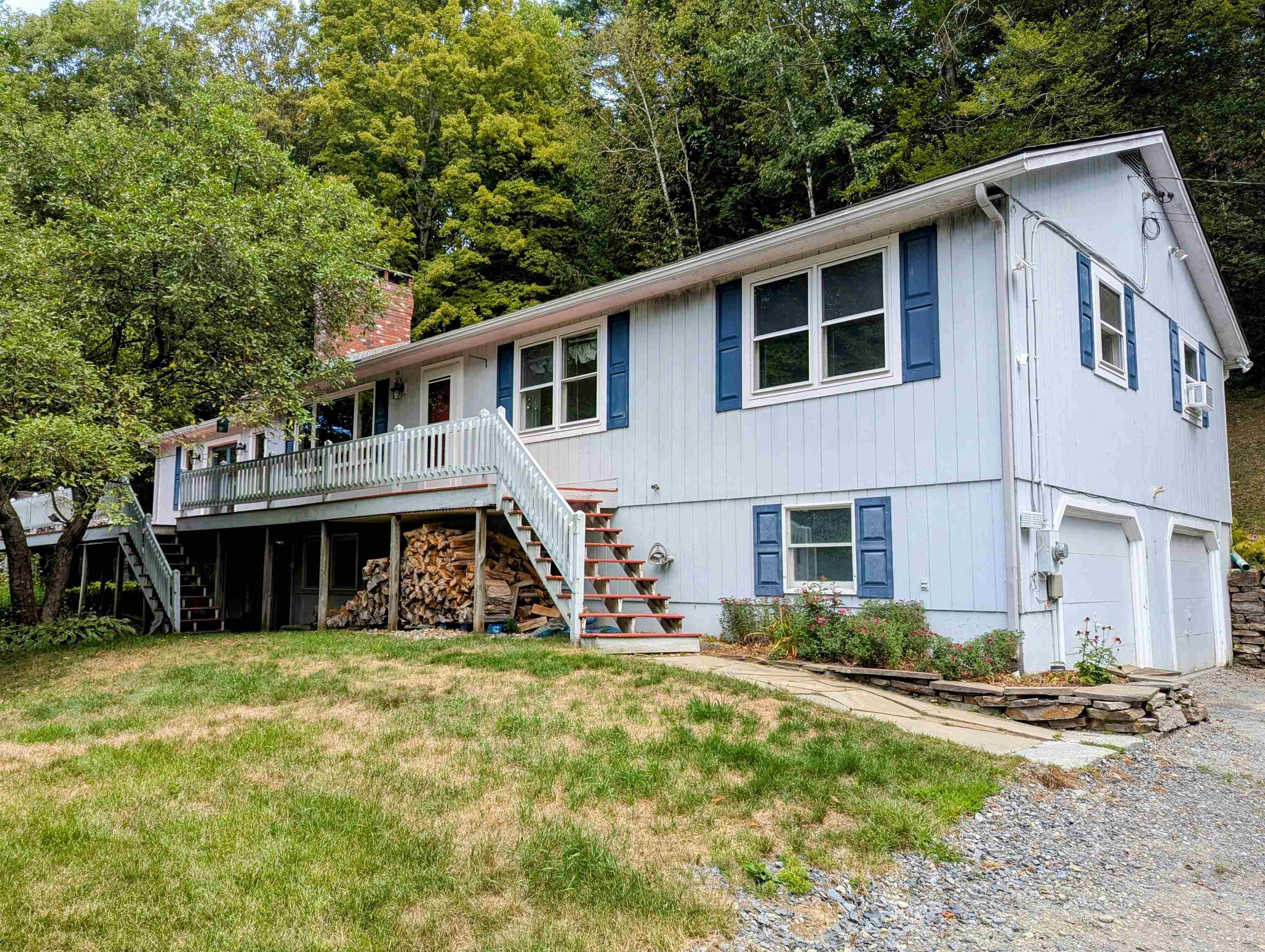
|
|
$419,000 | $214 per sq.ft.
69 Stevens Road
3 Beds | 3 Baths | Total Sq. Ft. 1960 | Acres: 2.46
OPEN HOUSE: SUN - OCT 5th (11am - 1pm) Check out this custom built ranch set up for outstanding one level living. The main floor features a Fireplaced Living Room with Wainscotting. A Spacious Great Room with Full Bathroom, Brick Hearth & Wood Stove, Natural Wood Cathedral Ceilings with Skylight, Hardwood Floors, two sets of Patio Doors that lead out to a large three-sided Deck. The heart of the home features a Fantastic kitchen with stainless appliances that opens to the Dining Room. As you head down the hall you'll find another full Bath w/Laundry area and 3 good sized Bedrooms. The lower level has a 2 car garage plus large area for workshop space and a large additional lower level for storage. This secluded lot sits on 2.46 acres just a short walk to downtown. Motivated Sellers!! See
MLS Property & Listing Details & 45 images.
|
|
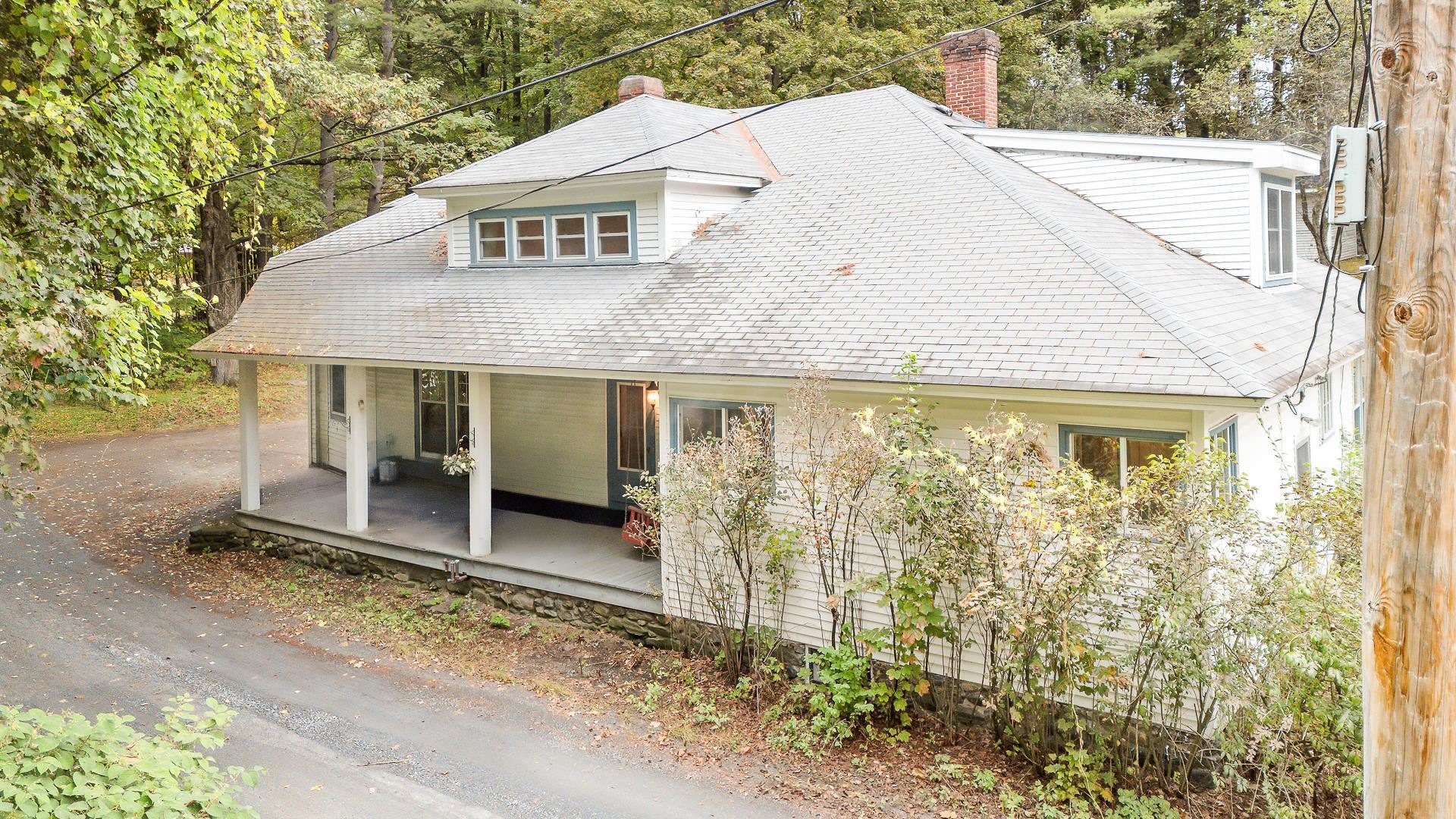
|
|
$424,900 | $136 per sq.ft.
44 Petrin Heights Road
4 Beds | 2 Baths | Total Sq. Ft. 3134 | Acres: 1.02
This 1909, spacious 4 bedroom, Bungalow-style, home has been lovingly cared for and updated throughout the years, and it shows. When entering from the front door you'll find yourself drawn to the modern and spacious kitchen featuring both Corian and butcher block countertops and stainless appliances. The large dining area is perfect for family meals and entertaining friends and is set naturally between the kitchen and living spaces. The home offers flexibility and comfort with multiple living spaces to choose from, plus a first floor office. In one of the living areas you will find a classic fireplace, while in the other you can enjoy watching TV with the warming wood stove. Also looking for first floor living? You're in luck, with the primary suite and laundry centrally located on the first floor. Upstairs you will find three generous sized bedrooms and updated bath, giving everyone plenty of space. The forced hot water baseboards are heated from your choice of either a newer Buderus Boiler or Outdoor Wood Boiler. In addition to the interior, others updates include newer roofing (less than 10 years old), updated windows, siding, and a leach field that is only 1 year old. Outside, there's room to breathe with multiple out-buildings and plenty of parking. What makes this place special is how it strikes the perfect balance - close in town, yet private enough that you feel like you're in your own peaceful retreat. See
MLS Property & Listing Details & 38 images.
|
|
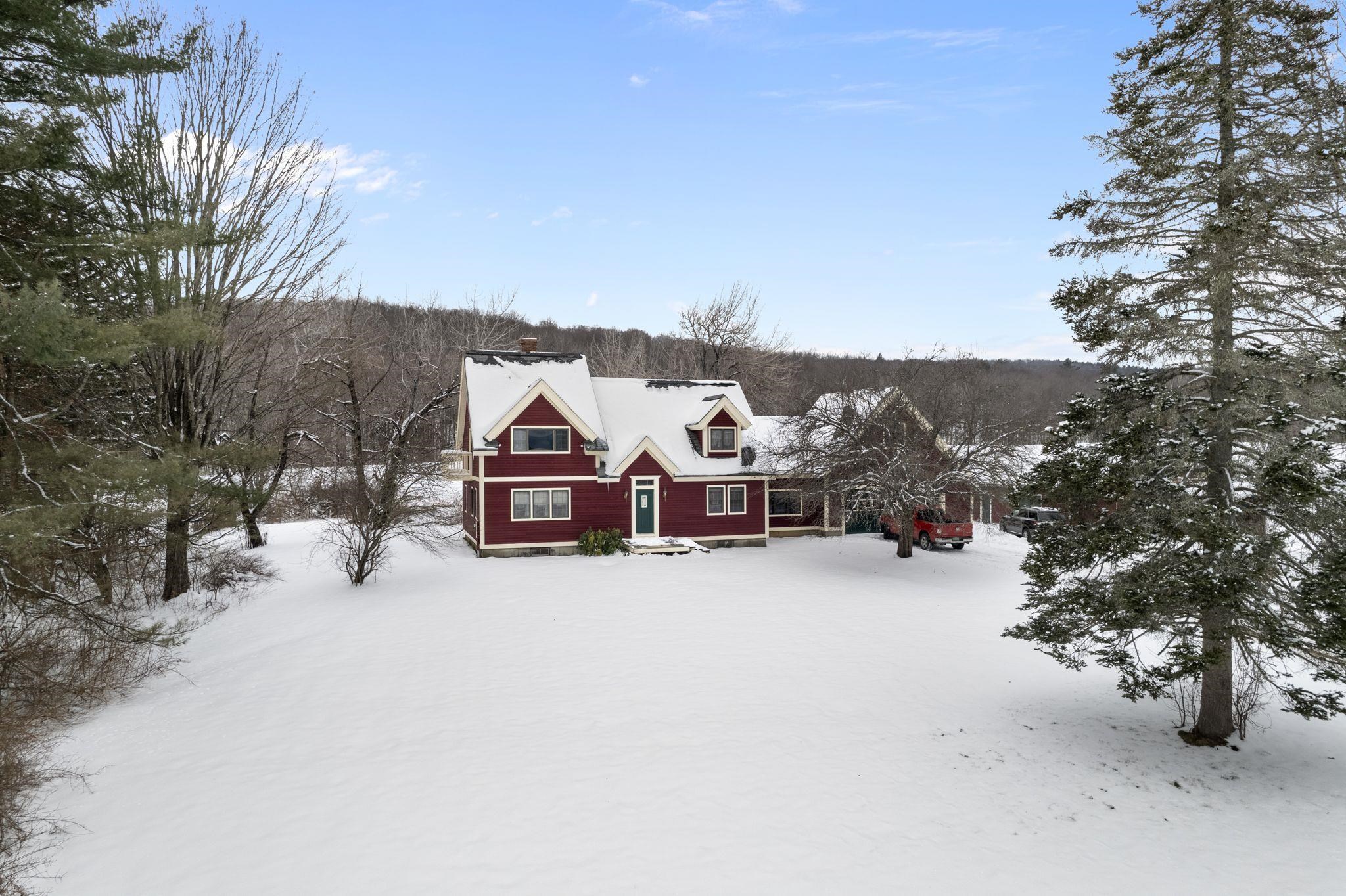
|
|
$425,000 | $222 per sq.ft.
952 Eureka Road
3 Beds | 3 Baths | Total Sq. Ft. 1916 | Acres: 2.6
Meadows! This very sweet location is minutes to town, the interstate and fun activities. Built in 1990, it could use a more modern touch, but the space is great. Designed as a traditional cape with a contemporary twist, the main bedroom has a vaulted ceiling, ensuite bath and a small balcony. The kitchen is huge with a very large eat at island, tons of counter top space, and flows right into the dining room that is big enough to seat the whole gang. The living room, again very large and features a wood stove for that added warmth in the chilly seasons. The lovely meadow is amazing. It is a open field that could make a horse happy, room for gardens and play. There's also a local snowmobile trail that crosses the property. Hidden get away above the garage and a great finished "breezeway" for overflow freezers and summer time hanging out. Much of the neighborhood is old farmland, spreading the homes a nice distance. There is also an amazing workshop and a basement large enough for a personal gym. A must see, but notice is required on this one. Subject to seller finding suitable housing. See
MLS Property & Listing Details & 19 images.
|
|
Under Contract
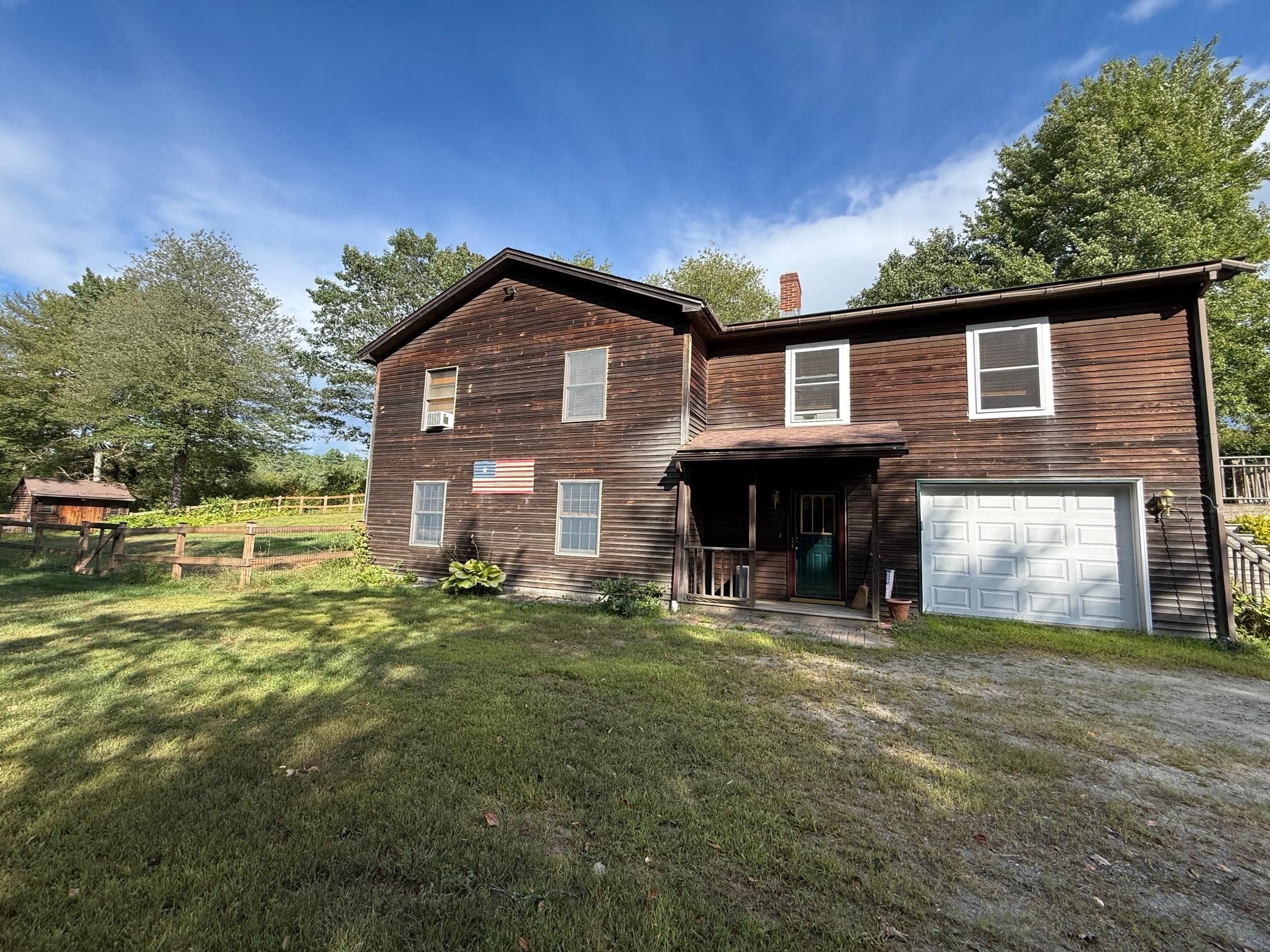
|
|
$425,000 | $235 per sq.ft.
Price Change! reduced by $74,000 down 17% on September 23rd 2025
935 French Meadow Road
3 Beds | 2 Baths | Total Sq. Ft. 1809 | Acres: 21.4
Continuing to Show. Nestled in peaceful seclusion on 21.4 acres, this inviting split-level home is ready to welcome its next owners. While privately situated and out of view from the road, the property remains conveniently close to VT Routes 106 and 10, offering the perfect blend of privacy and accessibility. Step inside from the charming covered porch into a spacious mudroom with Vermont slate flooring, providing interior access to the one-car garage with additional storage space. The lower level also features a large workshop with laundry, a generous family room, and an interior staircase leading to the main living area. Upstairs, enjoy a bright and functional kitchen with ample counter space and cabinetry, opening to the dining area and living room--both highlighted by hardwood floors. Down the hall, you'll find a full bathroom, two well-sized bedrooms, and a primary suite complete with its own private bath, all with new paint and flooring! Outdoor living is a dream with two decks accessible from the dining room, a professionally installed fenced yard and a charming log cabin-style shed for storage. The expansive grounds provide level, open space for a camper, boat, or future recreational projects. An added bonus: the property has subdivision potential. Preliminary plans have been made, including a utility easement already in place for a possible second lot. Don't miss this opportunity to own a versatile and serene piece of Vermont! See
MLS Property & Listing Details & 59 images.
|
|
|
|
