Claremont-Market-Area NH
Popular Searches |
|
| Claremont-Market-Area New Hampshire Homes Special Searches |
| | Claremont-Market-Area NH Other Property Listings For Sale |
|
|
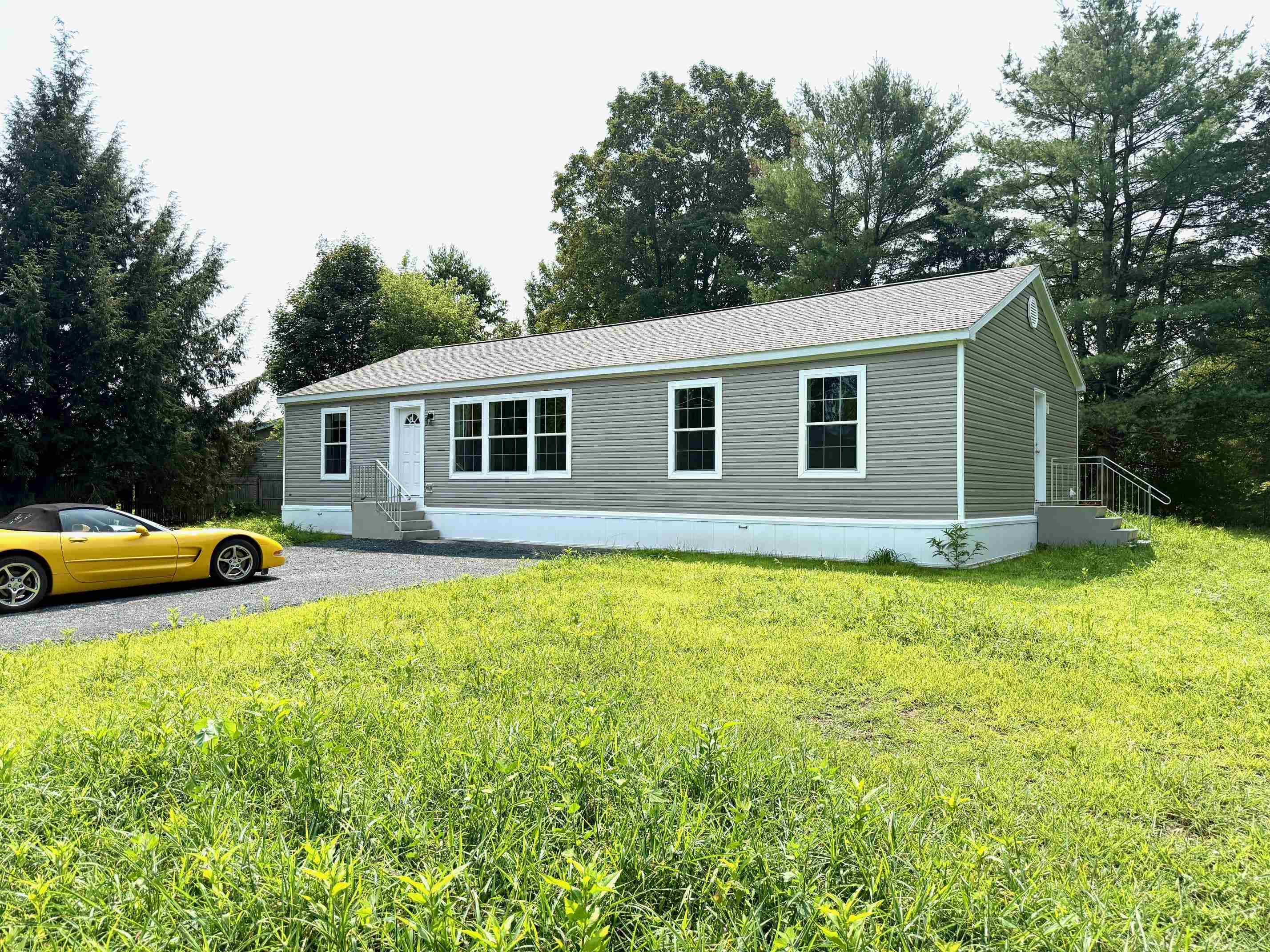
|
|
$359,000 | $240 per sq.ft.
Price Change! reduced by $16,000 down 4% on August 10th 2025
6 Rockwood Street
3 Beds | 2 Baths | Total Sq. Ft. 1493 | Acres: 0.37
Be the first to own this brand-new 3-bedroom, 2-bath manufactured home situated on its own land in desirable Hartland, Vermont. Set on a spacious and private ±0.37-acre lot, the property offers a peaceful setting just minutes from the VA hospital and all Upper Valley conveniences. The interior features a large, modern kitchen with a center island and large pantry--perfect for cooking and entertaining. The primary suite offers privacy with its own full bathroom and a generous walk-in closet. Two additional bedrooms and a second full bath provide ample space for family, guests, or a home office. Enjoy the expansive backyard, ideal for outdoor living and recreation. A brand-new septic system has just been installed, ensuring years of worry-free service. A rare opportunity to own a turnkey home in a quiet yet convenient location. See
MLS Property & Listing Details & 25 images.
|
|

|
|
$365,000 | $157 per sq.ft.
New Listing!
85 Myrtle Street
4 Beds | 3 Baths | Total Sq. Ft. 2322 | Acres: 0.31
Open House 11/15 10a-12p. Welcome to 85 Myrtle, a 1906 Queen Anne Victorian nestled in Claremont's Bluff neighborhood. This lovingly preserved home has kept its original character and layout through its modern updates. The inviting wide front porch is perfect for your morning coffee or relaxing during the warmer months before stepping into a thoughtfully designed interior where original charm meets modern luxury. The home welcomes you with the kind of rooms that tell stories, a parlor for recieving guests, a sophisticated study for quiet contemplation or savoring a fine bourbon, and a butler's pantry. The highlights of the recently remodeled kitchen are a new 5 zone, Bertazzoni induction stove, and soapstone countertops. Convenience is enhanced with both a 3/4 bath and half bath on the main level. Upstairs, four generous bedrooms await, including the primary painted in rich, dark tones that create an elegant, cocoon-like ambiance. A newly renovated full bathroom completes this floor. The walk-up attic on the third floor, already insulated with 18 inches of blown insulation, offers exciting potential for additional living space. In 2023 a metal roof, and 6' vinyl fence were added. The detached 2 car garage is perfect for storage and parking. For those who appreciate craftsmanship, original layouts, and homes with genuine character, this gem represents a rare opportunity to own a piece of architectural heritage--ready to welcome its next generation of caretakers. See
MLS Property & Listing Details & 34 images.
|
|

|
|
$369,000 | $235 per sq.ft.
282 Penniman Road
2 Beds | 2 Baths | Total Sq. Ft. 1568 | Acres: 5
Spectacular country location! This 2 plus bedroom, 2 bath home sits overlooking the valley with amazing countryside views! New hardwood floors, Buderus boiler, beautiful basement, fireplace, and open concept first floor living! All sitting on a quiet paved country road in scenic Plainfield NH. See
MLS Property & Listing Details & 21 images.
|
|
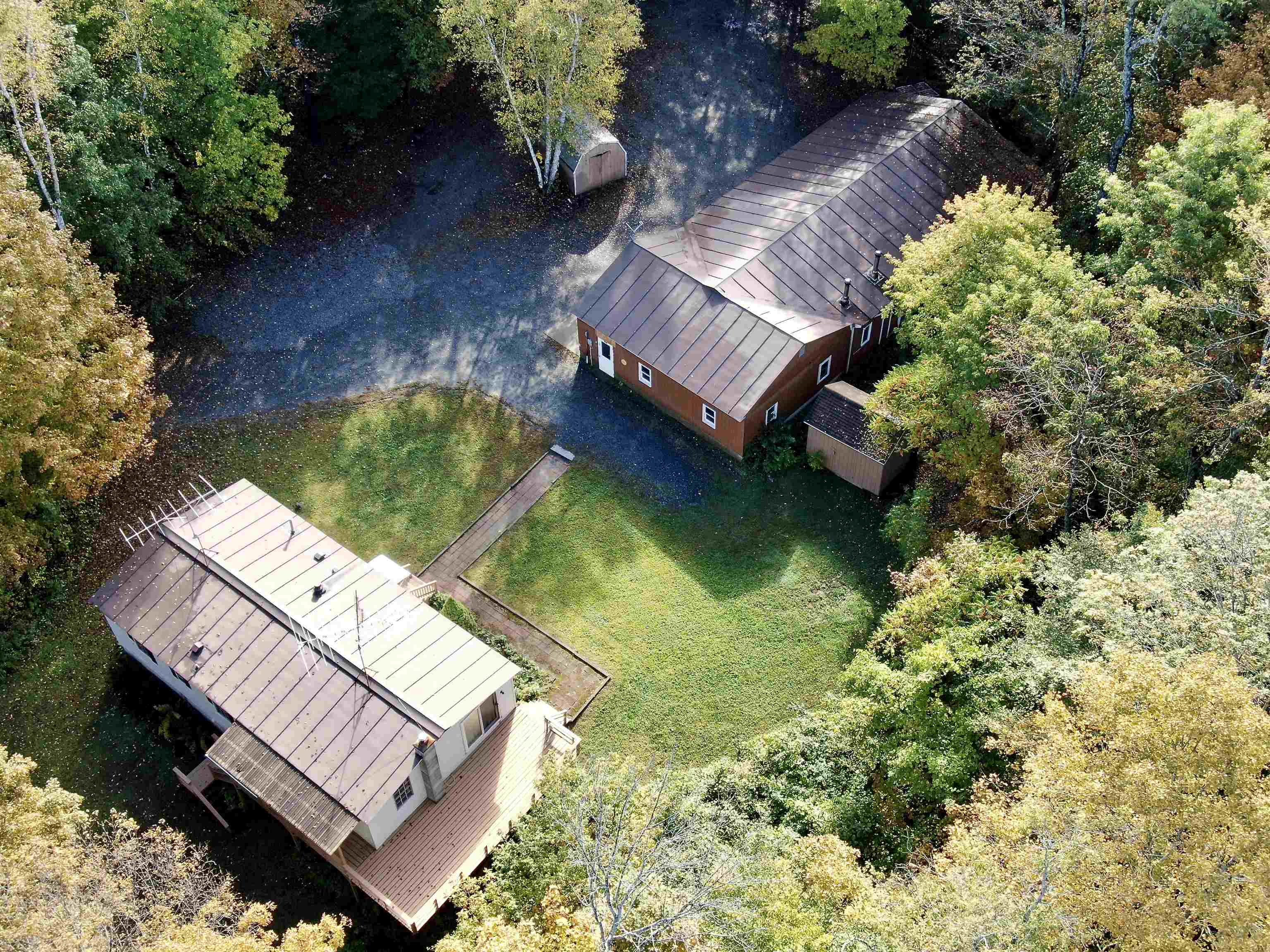
|
|
$370,000 | $176 per sq.ft.
Price Change! reduced by $29,000 down 8% on November 4th 2025
66 Webster Road
3 Beds | 3 Baths | Total Sq. Ft. 2104 | Acres: 3
First time on the market! Escape the hustle and embrace peaceful country living with this well maintained 3-bedroom home nestled on 3 serene and private acres. Inside, you'll find a practical and inviting living space for the whole family to relax and enjoy. Relish the retro details or update as it suits your needs. Perfectly combining comfort and functionality, this property features a home with original detail, a main floor with galley kitchen, open dining/living area, three bedrooms and 1 and ½ bath. Downstairs is a full walk-out basement with family room, a ¾ bathroom, and a bonus room for a variety of uses. Inside and outside storage is plentiful. A wrap around deck offers outdoor living as well, with plenty of mature trees and an open yard providing privacy and endless potential for gardening, pets, or play.. A significant asset to this quiet property is a spacious 5-bay heated garage, with systems installed--ideal for tinkerers, tradespeople, winter storage possibilities, or running a home-based business. No zoning, no HOAs. Although feeling like its own oasis, your new home has easy access to I-91 and I-89 making Hartland, Quechee, Woodstock, and the entire Upper Valley communities minutes away for recreation, amenities, shopping, and medical needs. Whether you're seeking a quiet escape, an active lifestyle, or space to grow your business, this versatile property offers the best of all worlds. See
MLS Property & Listing Details & 38 images.
|
|
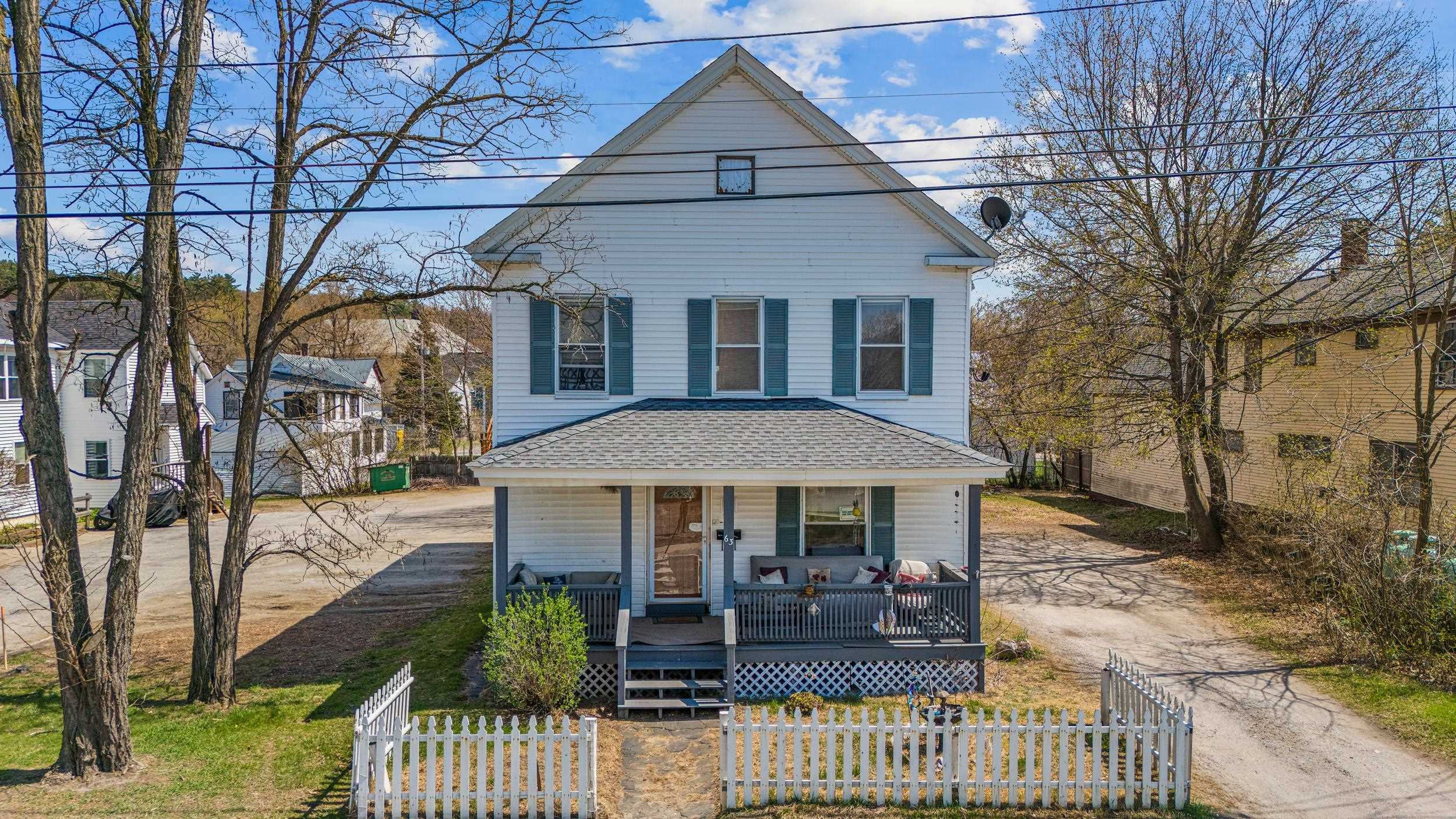
|
|
$374,000 | $173 per sq.ft.
Price Change! reduced by $50,999 down 14% on October 11th 2025
63 Elm Street
4 Beds | 2 Baths | Total Sq. Ft. 2167 | Acres: 0.19
Welcome home to this charming and spacious 4 bedroom, 2 bath gem with a white picket fence in the heart of historic Claremont, NH. This well-maintained home blends old-world charm--beveled glass, hardwood floors, French doors, original moldings--with modern touches like recessed lighting. The main level offers oversized, light-filled rooms including a living room, formal dining room, kitchen, and full bath. Upstairs, you'll find four generous bedrooms with hardwood floors and lovely architectural details. The beautiful staircase with antique railing adds character and warmth. An unfinished basement provides ample storage, while the flat front and back yards are perfect for gardening, play, or relaxation. Enjoy life in a welcoming town with shops, restaurants, and cultural spots nearby. Surrounded by nature, Claremont offers hiking, skiing, kayaking, and more--ideal for outdoor lovers. A wonderful opportunity to own a piece of New Hampshire at an affordable price! See
MLS Property & Listing Details & 23 images.
|
|

|
|
$375,000 | $256 per sq.ft.
New Listing!
3 Treeline Drive
3 Beds | 2 Baths | Total Sq. Ft. 1464 | Acres: 0.47
New to market! This charming three-bedroom, two-bathroom home built in 1987 in Claremont offers comfort and convenience with quality interior finishes throughout. The thoughtfully designed layout features rich oak hardwood flooring that flows seamlessly through the living spaces, leading to a welcoming primary bedroom alongside two additional bedrooms, providing flexibility for families, guests, or a home office. The kitchen showcases elegant granite countertops with ample workspace for meal preparation and entertaining, complemented by abundant cabinet storage, beautiful ceramic tile flooring, and upgraded appliances throughout. Two full bathrooms feature stylish porcelain tile work, ensuring smooth morning routines amidst the chaos. Recent improvements include a rebuilt chimney, newer roof, and newer boiler, demonstrating the excellent maintenance of this well-cared-for property. All appliances have been thoughtfully upgraded to enhance daily living. Located in a desirable neighborhood in Claremont, the biggest city in the county, with proximity to local amenities and Interstate 91 easily accessible. The property is conveniently positioned 30± miles from Dartmouth/Lebanon Areas & 20± miles from Mount/Lake Sunapee. This home presents an excellent opportunity for buyers seeking a well-positioned property with premium quality of materials and pride of ownership, in a highly desired neighborhood for a great price! Don't wait this one is available to close ASAP ~ call us today! See
MLS Property & Listing Details & 35 images.
|
|
Under Contract
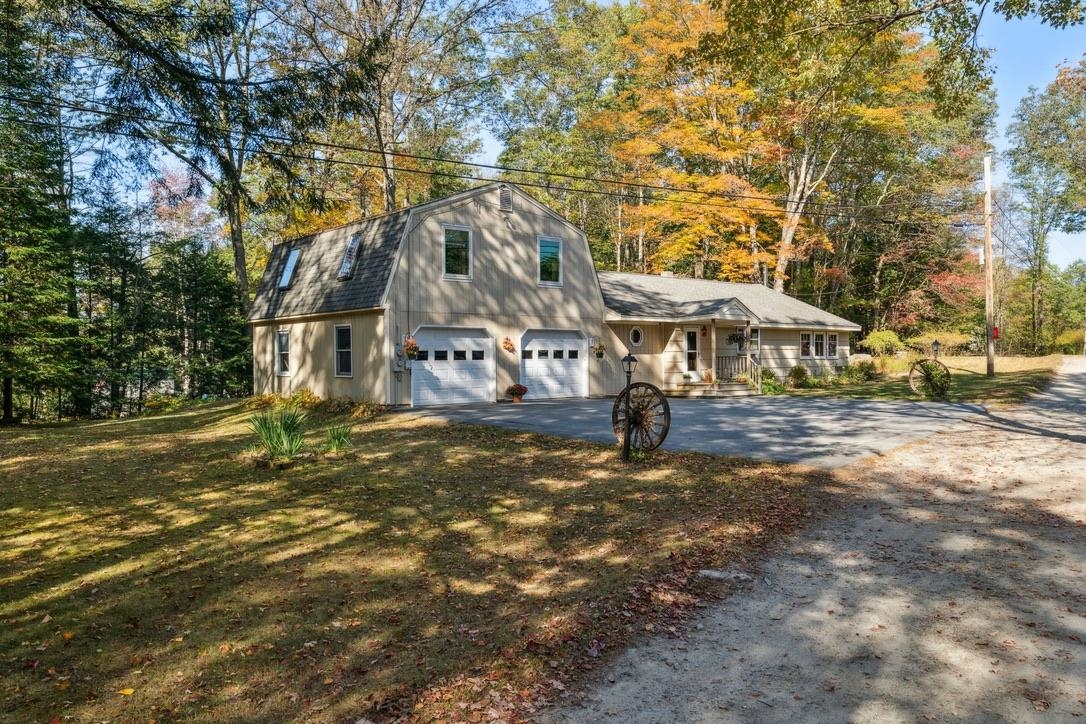
|
|
$375,000 | $193 per sq.ft.
12 Brown Road
3 Beds | 2 Baths | Total Sq. Ft. 1947 | Acres: 1.2
Settled just outside of town and only minutes from Lake Sunapee and Mount Sunapee, this ranch-style home has been lovingly cared for by the same owners for many years. Designed for the ease of one-level living, it offers both comfort and convenience in a location that keeps you close to the best of the area. Inside, the layout is warm and inviting, with spaces that flow easily and extend to the deck areas--perfect for morning coffee, family gatherings, or quiet evenings surrounded by fresh New Hampshire air. The garden space adds another layer of charm, ready for summer vegetables, flowers, or simply a spot to enjoy the outdoors. Everyday living is made simple with an attached garage, and just above it you'll find finished space with additional bedrooms and a bath. Whether for family, guests, or a private retreat, this bonus area gives you the flexibility to make the home truly fit your needs. Practical, welcoming, and in a location where small-town living meets outdoor adventure--this is a home ready to be enjoyed for years to come. See
MLS Property & Listing Details & 34 images.
|
|
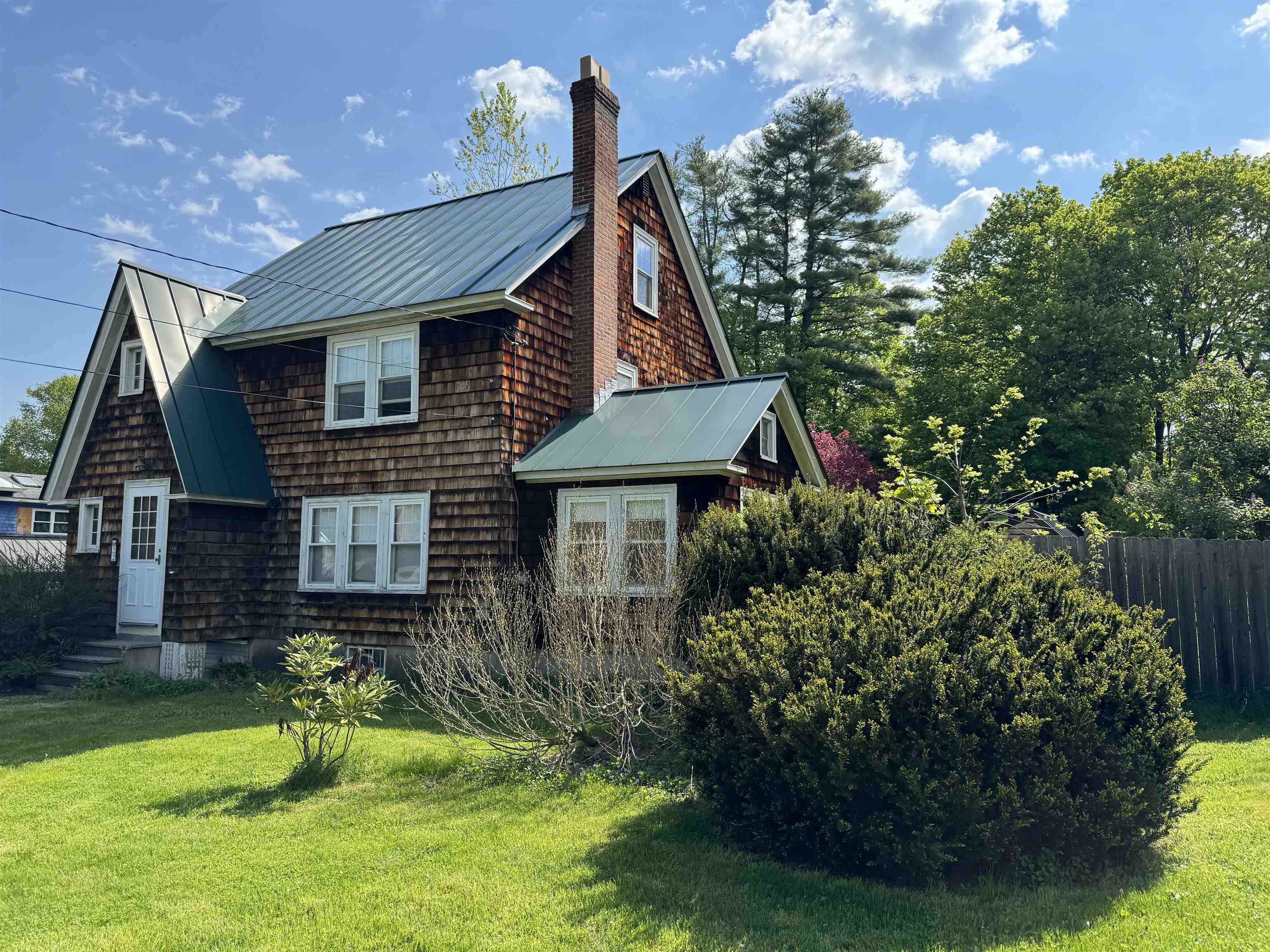
|
|
$379,900 | $206 per sq.ft.
22 Bible Hill Road
3 Beds | 2 Baths | Total Sq. Ft. 1848 | Acres: 0.8
Traditional home ready to make your own. Maple floors and nice woodwork throughout. Three good size bedrooms with room to expand into the attic. There are a couple of fire places for ambience and a space for a home office. Two car garage and extra parking, possible area for inground pool. Nice play area out back and close to schools , shops and the broader Connecticut valley area. See
MLS Property & Listing Details & 25 images.
|
|
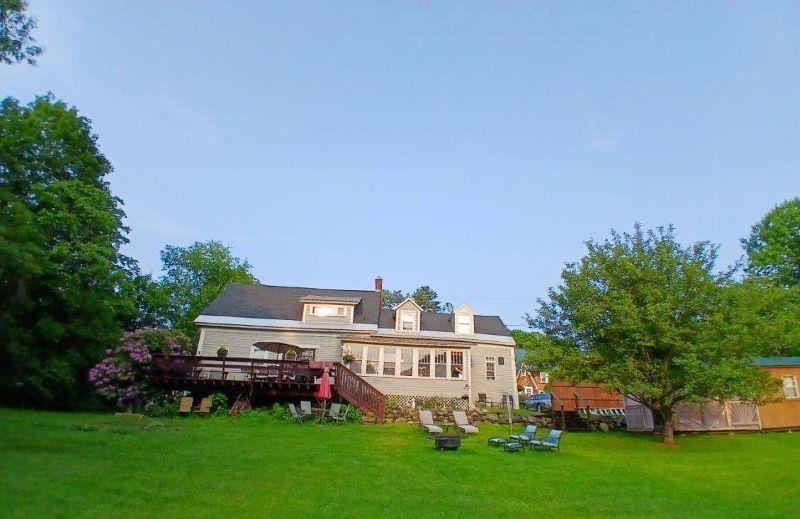
|
|
$380,000 | $239 per sq.ft.
Price Change! reduced by $10,000 down 3% on June 15th 2025
19 Bible Hill Road
3 Beds | 2 Baths | Total Sq. Ft. 1587 | Acres: 1.25
Quaint antique post and beam cape has been updated with all modern amenities. An acre & 1/4 of private yard in back, with fruit trees, berry bushes and grape vines! 3 bedrooms, 2 baths, a large rear facing sunporch, deck, even a tiny house for guests! A pantry and a walk in closet! All of this at an affordable price & in desirable Claremont residential neighborhood. Asphalt roof, clapboard siding. You must come see this one! More photos and info in the next few days! See
MLS Property & Listing Details & 39 images.
|
|
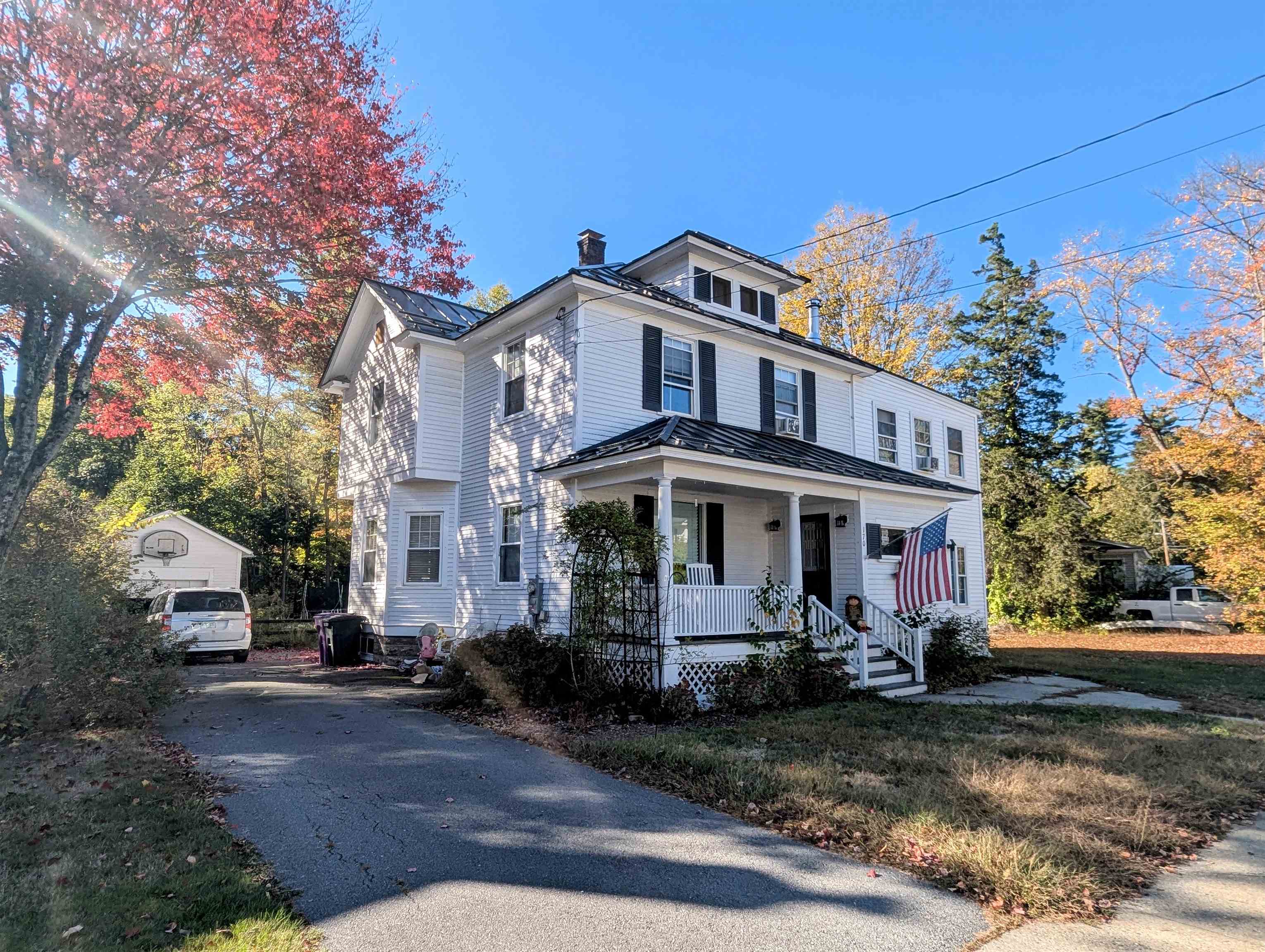
|
|
$380,000 | $100 per sq.ft.
170 Myrtle Street
4 Beds | 4 Baths | Total Sq. Ft. 3792 | Acres: 0.4
Don't miss this wonderful opportunity to own this well maintained Colonial home with a beautiful new addition that added over 1,000 sq ft of living space. The first floor features the centrally located Kitchen with updated appliances, Formal Dining Room, Living Room, first floor 1/2 Bathroom, as well as the newly added step down Great Room with 12-ft ceilings. The Second floor features a Full Bathroom, 3 Bedrooms, Den/office space and the newly added Primary Suite with full Bathroom and large walk in closet. This home has 3 forms of heating to maximize comfort and savings. The New addition has radiant floor heating, powered by an electric water heater in the utility room. The main home is heated by oil-fired Steam Radiators and there is also a Wood Stove in the Living Room. The Large level lot has a fenced in back yard, with detached 1 car garage, a deck off the kitchen with above ground pool and is located in one of Claremont's most desirable neighborhoods. Just a short walk to downtown shopping and dining and just a 5 min drive to interstate 91, and a 25 min drive Lake Sunapee area and interstate 93. Make your appointment today!!! See
MLS Property & Listing Details & 35 images.
|
|
|
|
