Claremont-Market-Area 20
Popular Searches |
|
| Claremont-Market-Area Homes Special Searches |
| | Claremont-Market-Area 20 Other Property Listings For Sale |
|
|
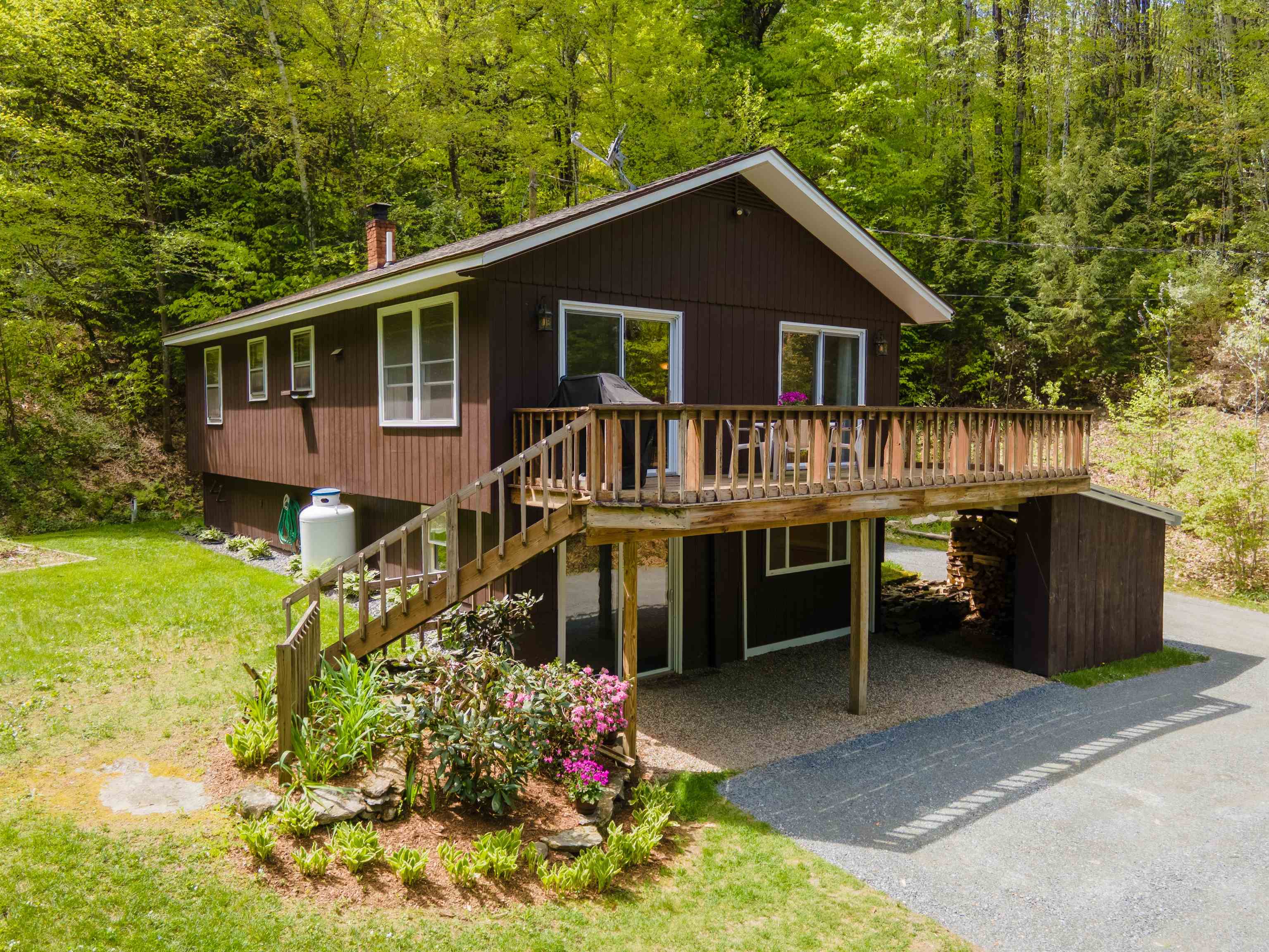
|
|
$350,000 | $204 per sq.ft.
New Listing!
1018 Unity Stage Road
2 Beds | 1 Baths | Total Sq. Ft. 1718 | Acres: 3.8
Imagine escaping to a haven where rustic charm dances with modern convenience! This isn't just a house; it's a feeling - like stepping into a cozy cabin nestled deep in the woods or a charming ski chalet perched on a New England mountainside. Yet, you're only minutes away from the county's largest cities, perfectly positioned in nature & on the border of NH and VT. Adventure awaits right outside your door! Picture yourself exploring the Connecticut River, soaring through the air hand gliding, or zip lining through the trees. Embrace the great outdoors with endless recreational possibilities just moments away with the vast trail systems, fields and scenery this area has to offer. Inside, discover a spacious layout with an open concept kitchen, living and dining room that expands to a great deck, overlooking your property with generous lawn space! Offering two bedrooms, one bath, and many bonus rooms, the expansive 1600+ square feet provides ample room to entertain guests and live comfortably. Nestled away on your own private hill, with no neighbors in sight, you'll relish a tranquil & secluded lifestyle. This is more than a home; it's an invitation to live privately, comfortably and peacefully with nature, all while enjoying the comforts of modern updates and living. Situated minutes from Downtown Claremont, NH and Springfield, VT as well as close proximity to I-91 & about 30 minutes to the Upper Valley, Dartmouth & Lebanon NH areas. Schedule your private showing today! See
MLS Property & Listing Details & 43 images.
|
|
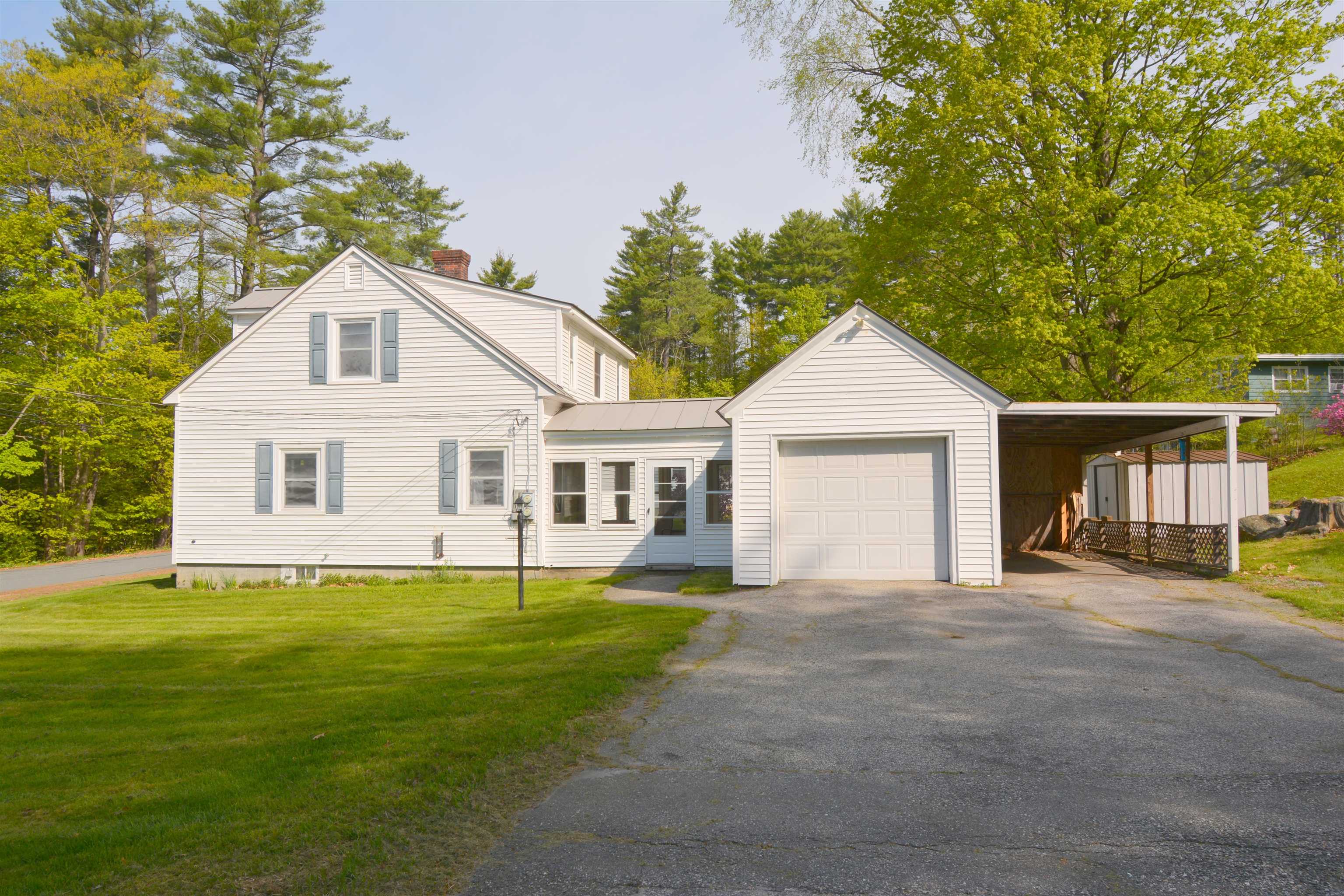
|
|
$375,000 | $266 per sq.ft.
New Listing!
41 Prospect Street
2 Beds | 2 Baths | Total Sq. Ft. 1411 | Acres: 0.23
Move-in ready cape style home in Newport, NH. Situated on a corner lot with just a short walk to the green in the center of town. First time on the market in 55 years! Enter the front door to the foyer of this meticulously maintained home. Turn left to relax in the living area featuring hardwood floors and a wood-burning fireplace. Or turn right from the foyer to enter the formal dining area and continue on to the kitchen with breakfast bar. On the upper level, you'll find 2 bedrooms with hardwood floors. The primary bedroom has a walk-in closet with windows. Full bath on the upper level. Exit the kitchen to a three-season porch, which connects to the one-car garage. This is a great space for unwinding at the end of the day. Plus it is convenient for getting to and from your vehicle in any weather! A carport on the side of the garage offers additional covered parking or storage. The laundry is located in the full, unfinished basement. Plus a 1/4 bath on main level. Enjoy easy access to community activities and gatherings on the green, local shopping, the library and more! See
MLS Property & Listing Details & 34 images.
|
|
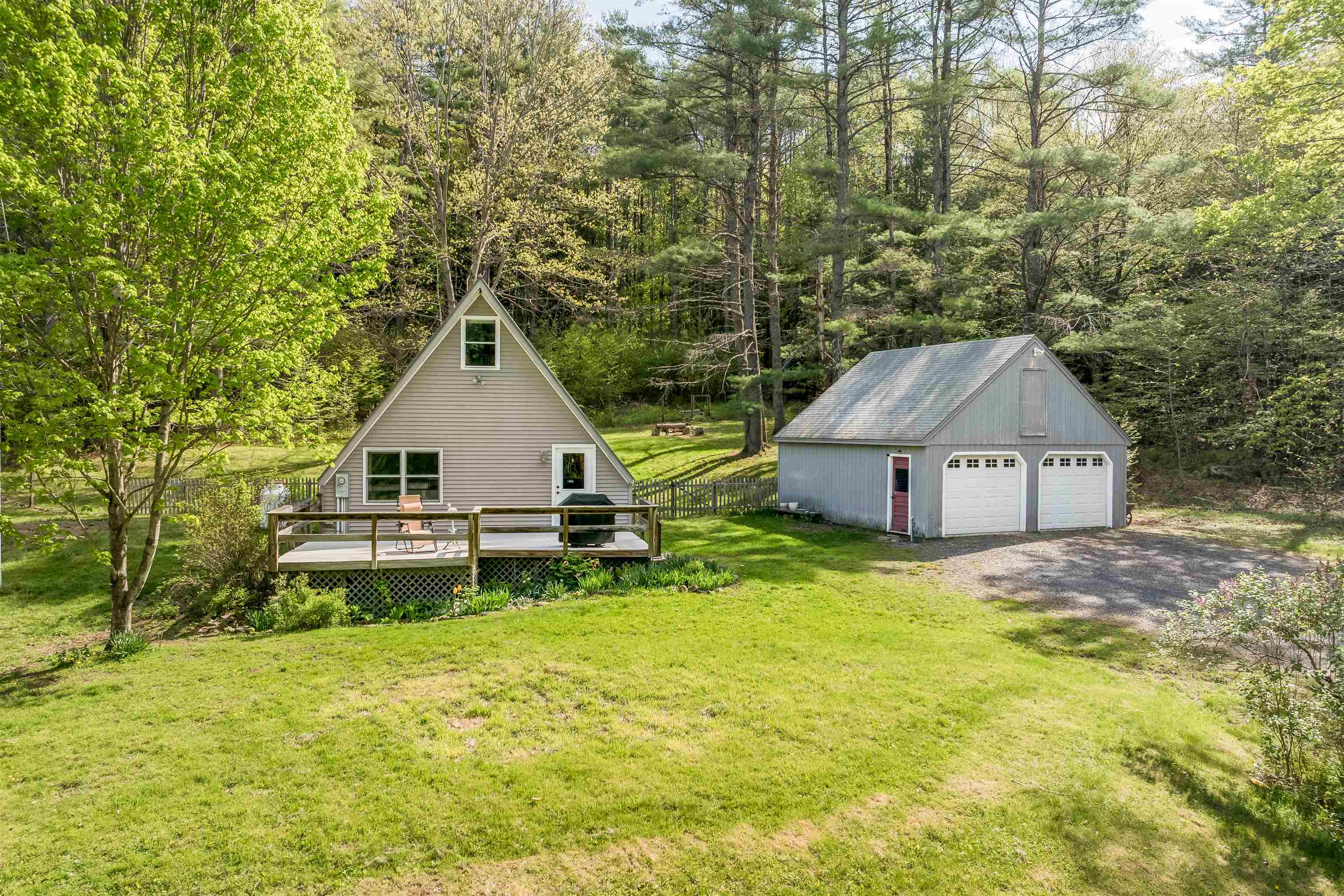
|
|
$385,000 | $446 per sq.ft.
New Listing!
848 Willow Brook Road
2 Beds | 1 Baths | Total Sq. Ft. 864 | Acres: 2.8
This sweet and cozy A-frame home offers the perfect blend of rustic charm and modern convenience, set on 2.8 acres of serene countryside across the road from a babbling brook. Enjoy the peace and privacy of your own fenced backyard, ideal for pets, play, or relaxing in nature. There are many established garden beds for your enjoyment as well. You'll find a flower garden full of tulips, daffodils, peonies and irises, blueberry and blackberry bushes, a weeping crab apple, hostas and ferns, just to name a few. A chicken coop adds to the country charm and hobby farm potential. Inside, you'll find a spacious living and dining area, a generous kitchen with ample counter space, a separate laundry room, and a dedicated office with direct access to the backyard. A full, roomy bathroom and two comfortable bedrooms complete the layout. The home's distinctive A-frame architecture adds character and a sense of escape from the everyday. A large two-car garage offers ample space for vehicles, tools, and projects, with bonus storage above--perfect for extra gear. Conveniently located just minutes from all that West Lebanon has to offer, including shopping, restaurants, and easy access to major routes. A rare opportunity to enjoy peaceful country living without sacrificing town amenities. See
MLS Property & Listing Details & 35 images.
|
|
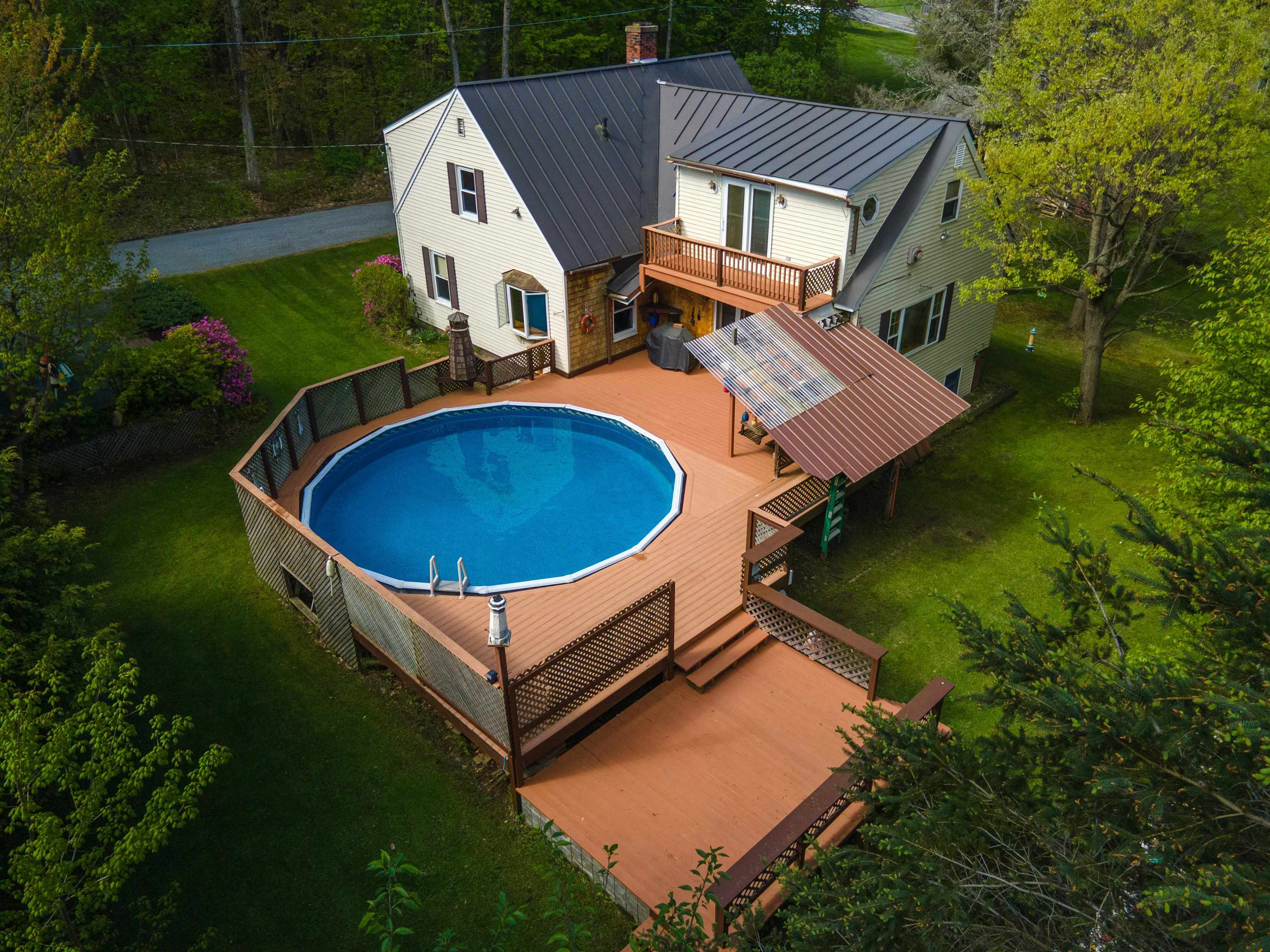
|
|
$399,900 | $187 per sq.ft.
New Listing!
17 Spencer Avenue
4 Beds | 3 Baths | Total Sq. Ft. 2138 | Acres: 0.29
**Step into a Legacy of Love and Meticulous Care!** For the first time in nearly four decades, a truly exceptional family home is gracing the market, ready to embrace its next chapter. This isn't just a house; it's a meticulously maintained haven, with every functional convenience imaginable, ensuring your time is well spent enjoying your new home! Privacy and entertainment intertwine seamlessly in this haven. Picture yourself in the expansive living room with a fireplace, crafting culinary masterpieces in the generously sized kitchen, or retreating to one of the four comfortable bedrooms, complete with a bonus room and two and a half bathrooms. Recent upgrades, including a brand-new furnace, a durable standing seam roof, and stylish vinyl siding, ensure years of worry-free living. But the true showstopper? The outdoor space.... it is an entertainer's dream, featuring a multi-tiered deck that's hot tub ready and comes with a grill that has a permanently installed propane line so you never run out! Last but not least.. the sparkling 24-foot round saltwater pool that gets sunlight practically all day long. Nestled on a quiet dead-end street, this property features a two-car garage, a generously sized lot, and a fantastic yard space. Don't miss the chance to own a generational home that truly has it all and doesn't come on the market very often! Minutes walk to a major park, elementary school, as well as, the local hospital and downtown Claremont. 30 min to Dartmouth/Lebanon See
MLS Property & Listing Details & 49 images.
|
|
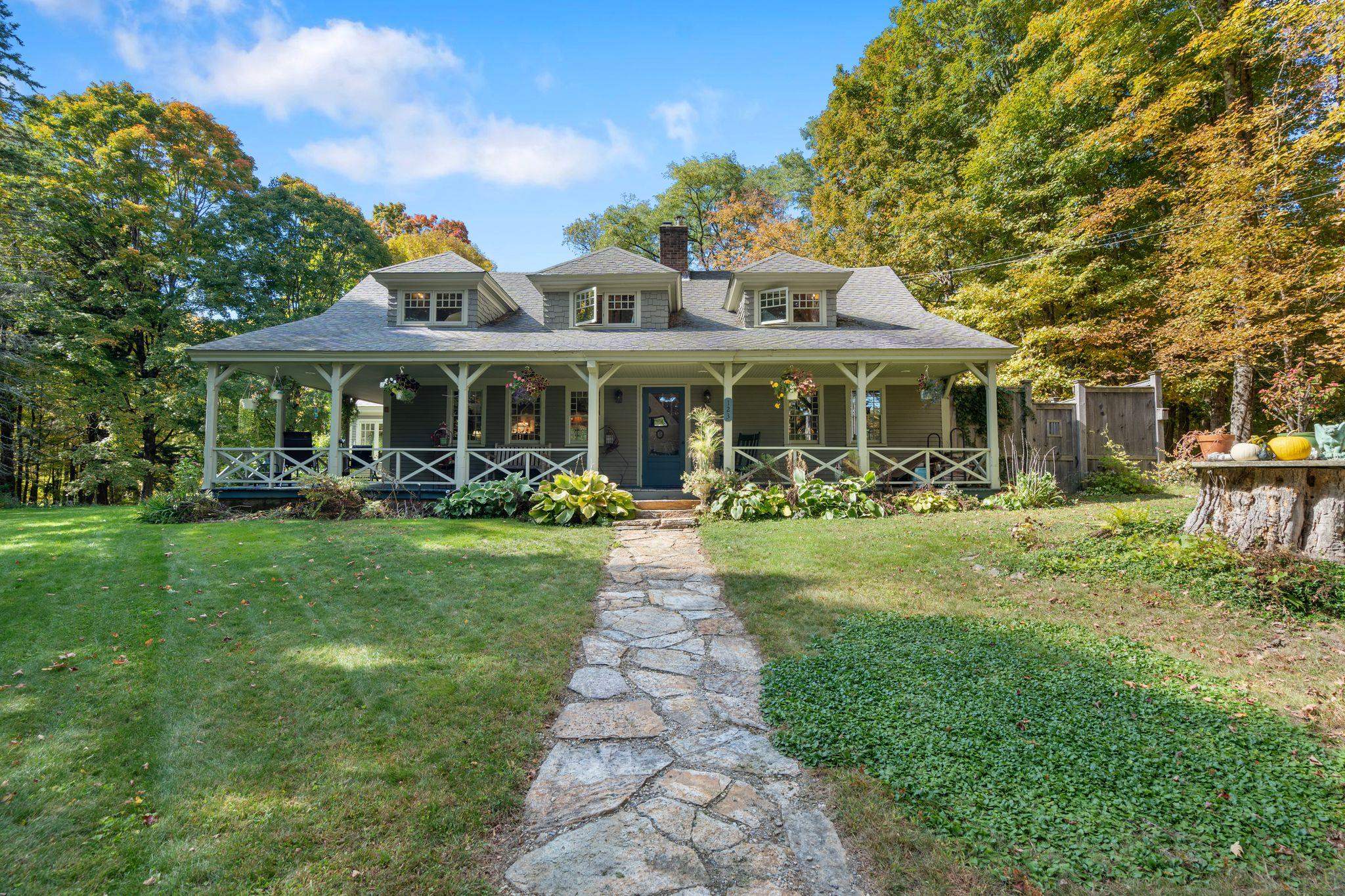
|
|
$425,000 | $175 per sq.ft.
New Listing!
123 Bible Hill Road
2 Beds | 3 Baths | Total Sq. Ft. 2431 | Acres: 3.25
Antique Home with Luxurious Modern Touches on Over 3 Acres Step into timeless elegance with this beautifully preserved 2-bedroom, 3-bath antique home nestled on 3+ serene acres in picturesque Claremont, NH. Brimming with character and updated for modern living, this unique property offers the perfect blend of old-world charm and contemporary comfort, gutted and rebuilt from walls up in 2005 thoughtfully designed by architect and owner to focus on quality craftsmanship. The heart of the home is a stunning, fully renovated kitchen featuring high-end appliances, custom cabinetry, and an open layout ideal for cooking and entertaining. Period details such as original woodwork, working fireplace and soapstone wood stove, original windows historically restored to modern standards, wide-plank floors, and vintage hardware have been thoughtfully maintained, offering a warm and inviting atmosphere throughout. Each bedroom is spacious and full of natural light, and all three bathrooms have been tastefully updated. Outside, enjoy over 3 acres of private land--perfect for gardening, recreation, or simply relaxing in your own natural sanctuary. With mature trees, and ample space for outdoor living, the possibilities are endless. Located just minutes from downtown Claremont and close to outdoor recreation, this is a rare opportunity to own a historic home with modern luxury in a tranquil setting. See
MLS Property & Listing Details & 26 images.
|
|
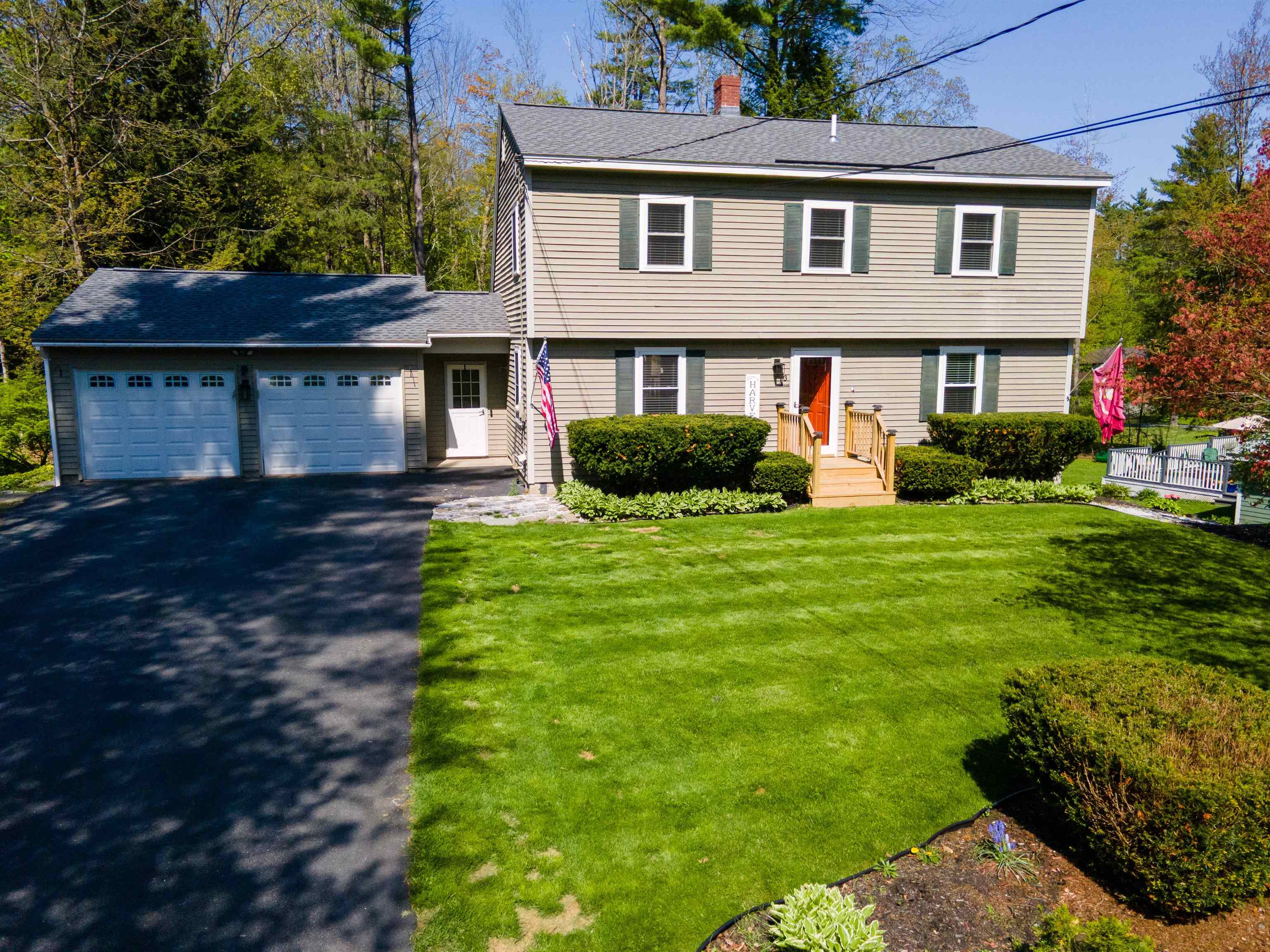
|
|
$429,900 | $257 per sq.ft.
New Listing!
3 Cindy Avenue
3 Beds | 2 Baths | Total Sq. Ft. 1674 | Acres: 0.37
Behold the epitome of comfortable living! This meticulously maintained home, nestled in a coveted location on a beautifully landscaped lot, exudes charm and sophistication. Prepare to be captivated by the newly updated kitchen and the expansive living room, bathed in natural light, providing the perfect backdrop for creating lasting memories. Discover three generously sized bedrooms and a bonus room that can effortlessly transform into an office, playroom, or even a fourth bedroom. Marvel at the exposed beams that grace the first floor, adding character and warmth to the living space. The upstairs bath offers versatility, serving as a Jack and Jill bath or a private retreat for the primary bedroom. Recent upgrades include all-new windows, a new roof, new interior paint, and new interior doors, all completed in 2024. The full basement, clean and dry, presents endless possibilities for additional living space with a convenient walkout to the enchanting backyard. Indulge in moments of serenity on the cozy three-season porch, while overlooking the private backyard. The extensive deck system, accessible from the enclosed porch, sets the stage for unforgettable gatherings with family and friends. Situated in the desirable Ledgewood area on a quiet dead-end street, this home offers the perfect blend of tranquility and convenience. Minutes from downtown Claremont, Valley Regional Hospital, the Connecticut River, local parks, 10 mins to I-91, 30 miles to Dartmouth/Lebanon. See
MLS Property & Listing Details & 45 images.
|
|
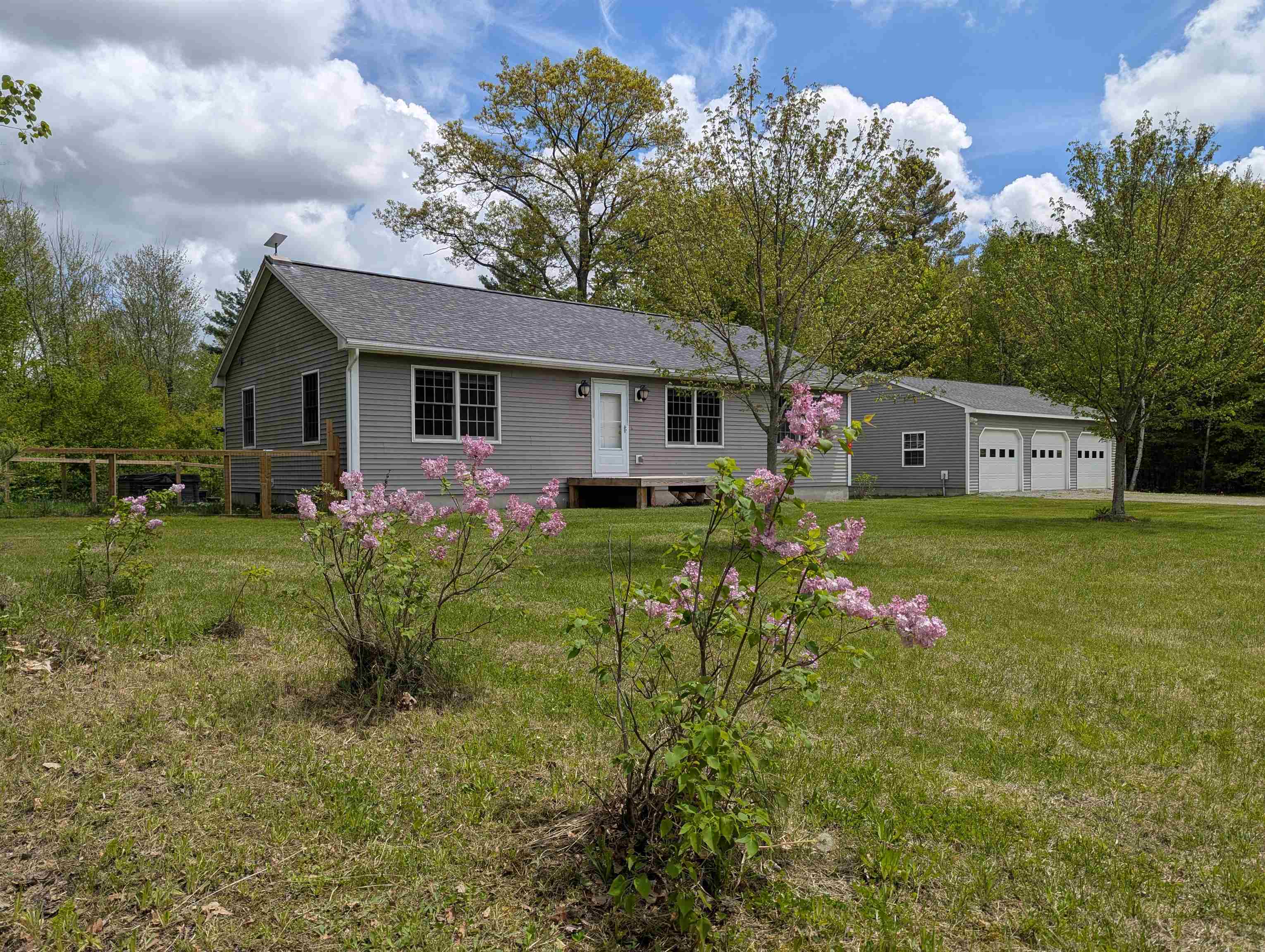
|
|
$445,000 | $166 per sq.ft.
New Listing!
41 Honeydew Way
31 Beds | 3 Baths | Total Sq. Ft. 2688 | Acres: 5.04
Country Living at it's finest. Just a 10 minute drive to downtown Claremont, this custom designed modular home from Pioneer Building Systems offers 5+ acres of land, Primary Suite with walk-in closet, full Bath with double headed shower, 2 Guest Bedrooms and additional Full Bathroom. Kitchen with 5 burner propane range, Bosch dishwasher, refrigerator, laundry room with washer and dryer and Dining room featuring French doors to the walk-out Deck with Hot Tub and a fenced in area for pets. The Full Basement offers loads of space with 2 craft/hobby rooms, 1/2 Bath, Wood Stove and an ideal space for large family room. The Large 3 car garage has it's own 100 amp breaker box and is deep enough for additional work space. Make your appointment today!! See
MLS Property & Listing Details & 38 images.
|
|
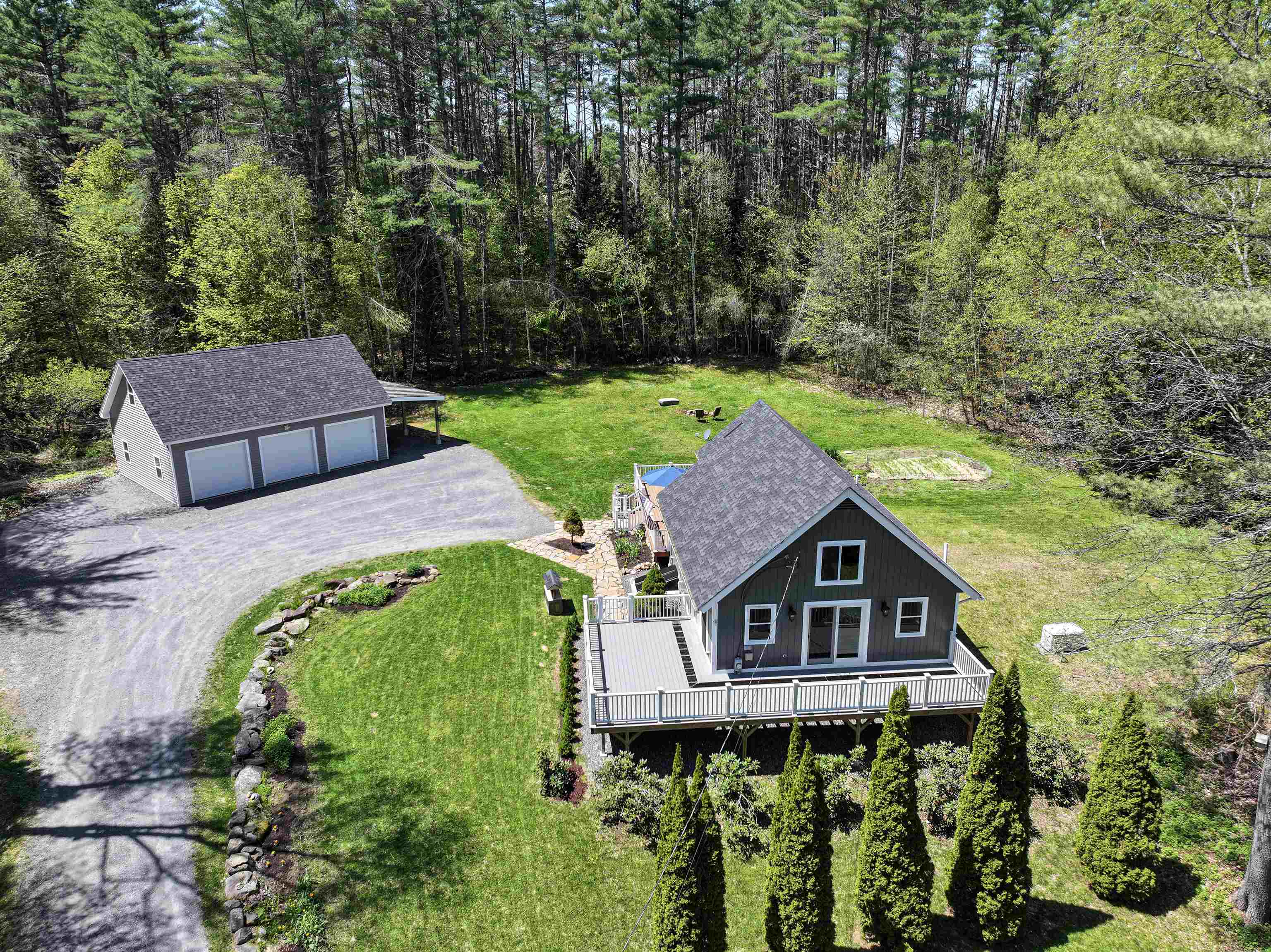
|
|
$489,000 | $375 per sq.ft.
New Listing!
46 Anderson Road
2 Beds | 2 Baths | Total Sq. Ft. 1304 | Acres: 1.06
Discover this tastefully renovated Cape in the desirable Crescent Cove Association neighborhood of Shorewood Estates w/private access to Crescent Lake. You'll own a portion of the shared recreation area complete w/private boat dock, kayak storage, beach & manicured lawn where time will slip away while you enjoy all Crescent Lake has to offer. This four seasons property has something for everyone. Access miles of snowmobile trails from your driveway & skiing at Vail Mt. Sunapee Resort is a short drive away. Nicely renovated & in move-in condition, enjoy new flooring, mini-split heating & cooling system, a half bath added to the laundry room & a new full bath w/whirlpool tub just across from the primary bedroom. Other improvements include new stainless LG appliances, a beautiful built-in bookshelf & old barn beams that add unique charm. Extensive site work was completed to extend the driveway & add drainage around the house & 3-bay garage w/storage above & new insulated doors plus a carport w/metal roof. A whole-house gutter system was added & a standby generator eases the mind. Come jump in your boat & enjoy the scenery from the water or take advantage of the excellent fishing. Get up early & kayak on still waters while you discover nature's paradise w/loon, bald eagle & blue heron sightings. Make your move now to see this incredible property & create memories at the lake this summer! Quick closing possible, showings begin Saturday, May 17 by appointment only, 10-1. See
MLS Property & Listing Details & 40 images.
|
|
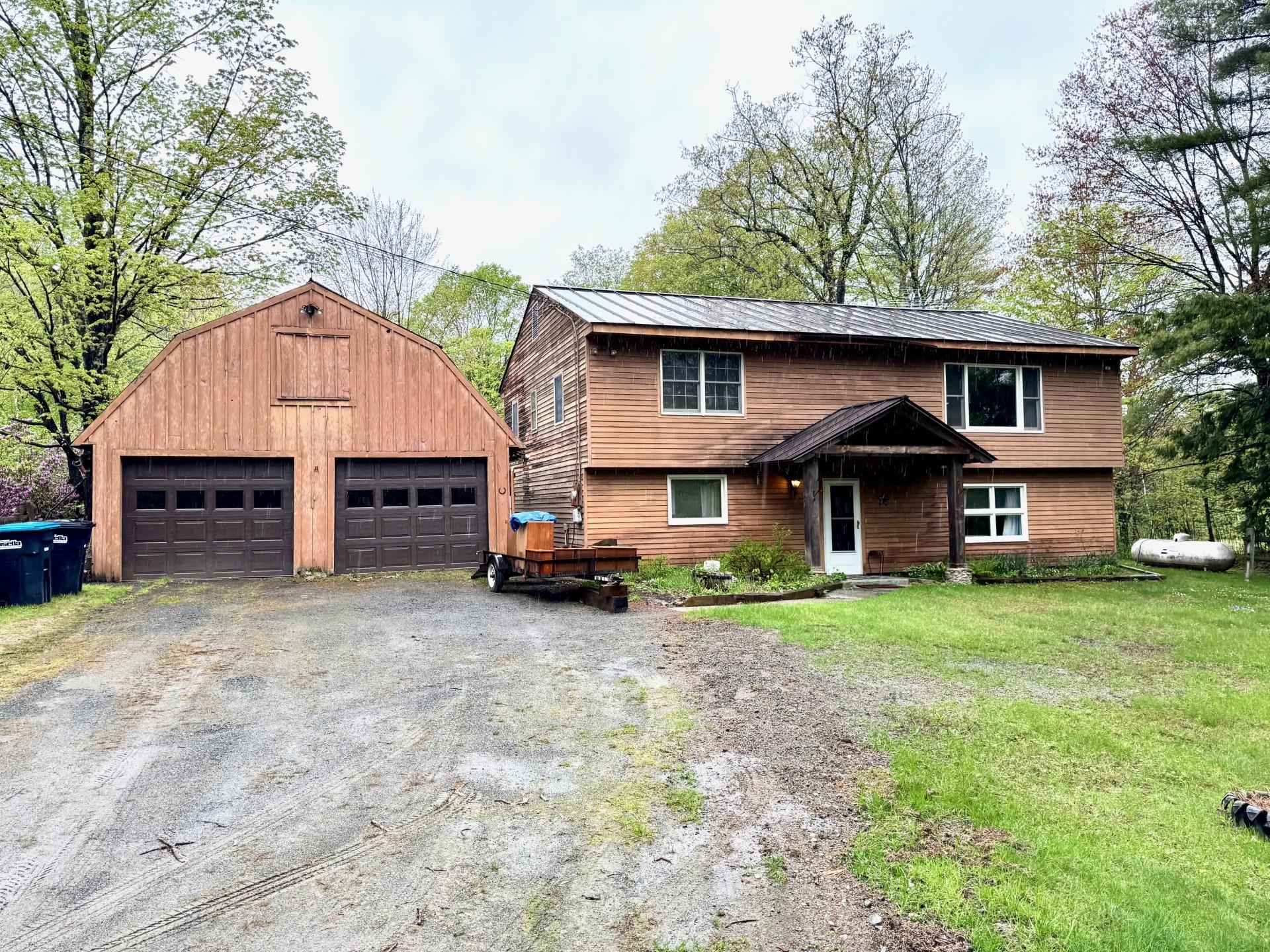
|
|
$495,000 | $202 per sq.ft.
New Listing!
277 Old County Road
3 Beds | 2 Baths | Total Sq. Ft. 2448 | Acres: 6.3
Private Country Home - 3 Bed, 2 Bath Home with Barn & Sugar Shack! Tucked away in a peaceful setting yet just minutes from all amenities, this charming 3-bedroom, 2-bath home offers the perfect blend of privacy, comfort, and functionality. Whether you're a nature lover, hobby farmer, or passionate cook, this property has something for everyone. The open-concept kitchen and dining area is a dream for chefs and bakers alike, with ample counter space and room to gather. You'll enjoy a spacious 2-car garage, a classic barn ideal for storage or creative use, and a maple sugar shack ready for syrup season. Outside, the property features established perennial gardens and mature apple trees, creating a beautiful and bountiful landscape. This private retreat offers the peace of the countryside with the convenience of being just minutes from shops, schools, Dartmouth College, Dartmouth Medical Center and interstate access. It's a truly special place to call home. See
MLS Property & Listing Details & 33 images.
|
|
Under Contract
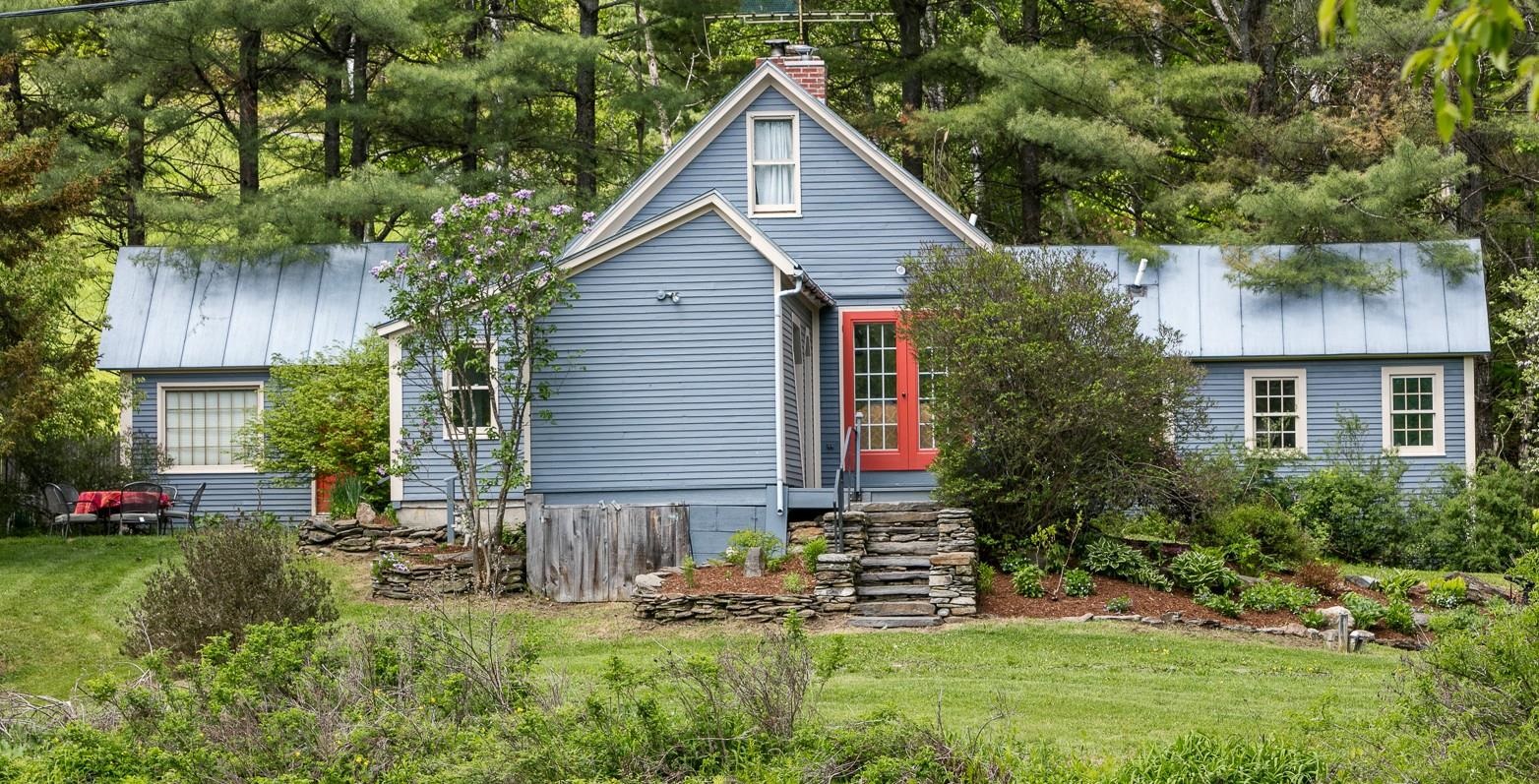
|
|
$589,000 | $196 per sq.ft.
New Listing!
2 Walker Cemetery Trail
3 Beds | 4 Baths | Total Sq. Ft. 3006 | Acres: 2.57
Tucked into a peaceful Vermont country setting, this c.1800 Antique Cape blends historic charm with modern comforts on a scenic 2.57-acre corner lot and a lovely spring-fed pond. The recently installed, and fully paid for, solar array gives extensive financial and green benefits - offsetting around $100/mnth in electricity costs (or $20,000 worth of mortgage value). The 3-4 bedroom, 4-bath home offers 3,006 sq/ft of thoughtfully updated living space, including a main floor bedroom suite, home office/4th bedroom, and an inviting eat-in kitchen with breakfast nook and formal dining room. Rich in period detail, the home features wide pine floors, hand-hewn beams, and a center chimney fireplace anchoring the heart of the home. Upstairs, two bedrooms each enjoy private en-suite baths, perfect for guests or family. The 1.5-story layout is both functional and charming. Outside, enjoy small farm living, mature gardens, classic stone walls, a spring-fed pond with swimming dock, and a private rear brick patio ideal for entertaining. This was once the home for a Revolutionary Soldier and an 1800's blacksmith shop before housing families that brought it into the modern age. Close to Skunk Hollow Tavern and Hartland Four Corners with easy access to Route 12 and I-91. Quick commute to Woodstock or Hanover, NH. A rare and character-rich home with timeless New England historic charm, surrounded by nature's beauty. See
MLS Property & Listing Details & 60 images.
|
|
|
|
