Claremont-Market-Area 20
Popular Searches |
| | Claremont-Market-Area 20 Mobile_Homes For Sale By Subdivision
|
|
| Claremont-Market-Area 20 Other Property Listings For Sale |
|
|
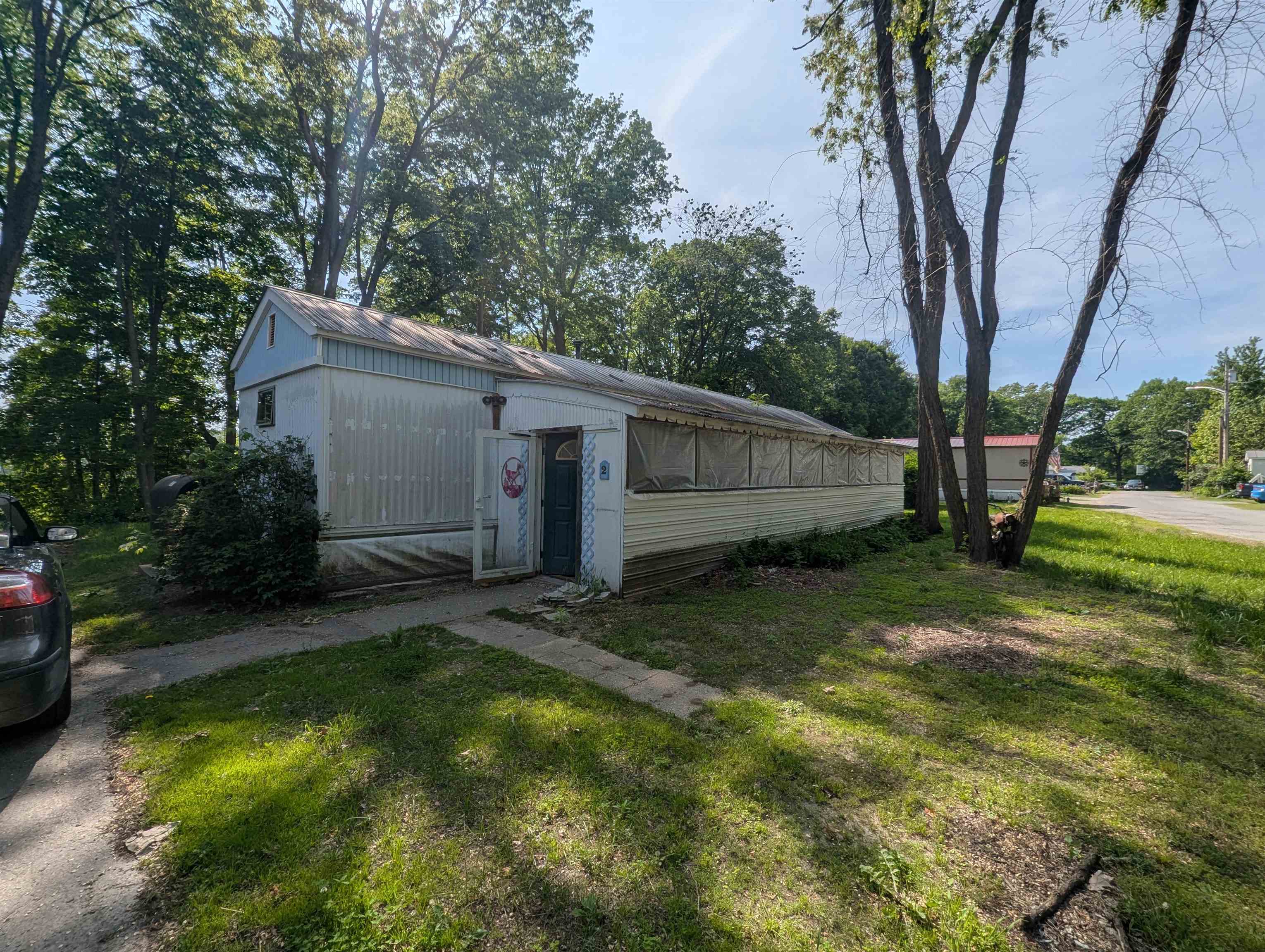
|
|
$30,000 | $45 per sq.ft.
2 Lower Landing Park
Bedrooms: 2 Bathrooms: 1
Located in Lower Landing Mobile Home Park on one of the larger lots in the park with views of Vermont. This unit is in need of some floor repairs, window replacement and general cosmetic work. Lot rent is $390/month. There is a $25 discount if rent is paid by the 5th of each month. See
MLS Property & Listing Details & 13 images.
|
|
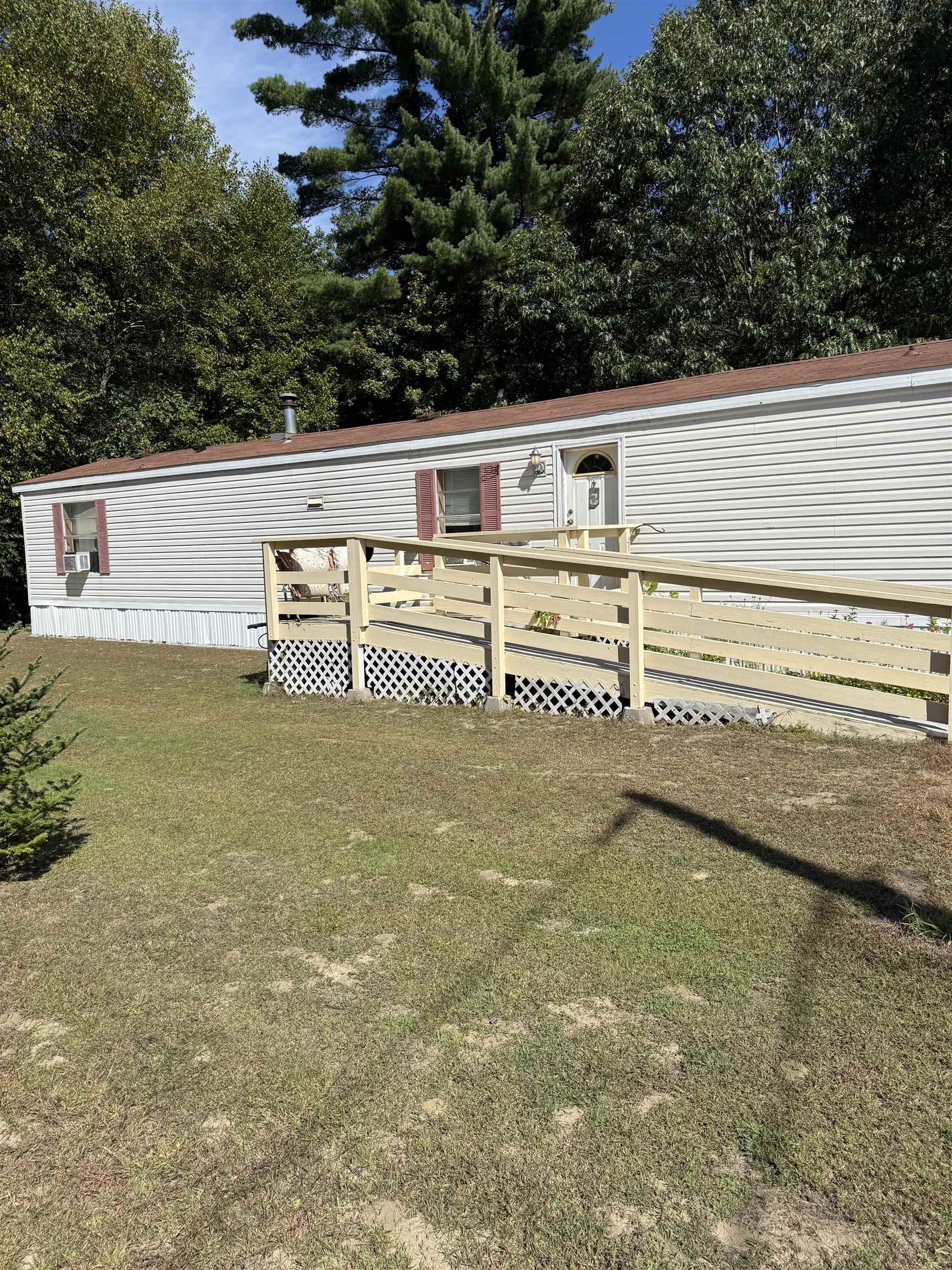
|
|
$40,000 | $43 per sq.ft.
162 Morways Park
Bedrooms: 3 Bathrooms: 2
Just a little love is all you need! This solid 3 bedroom 1 & 1/2 bath home is in an absolutely lovely section of the park,peaceful & quiet. Located at the end of the street, meaning no drive by traffic. Paved driveway, paved street, landscaping, newer utility shed, ample deck with a wide ramp. Newer roof. Slab and tie-downs. Inside there's a large kitchen/ living room, 2 bedrooms and 1/2 bath at one end, another bedroom and a full bath with new tub shower combo on the other. You'll want to make updates to this home but with a few minor "tweaks' it's perfectly comfortable and livable just as it is. All of the important stuff works! All appliances are included. The same owner since 1999 when the home was brand new! Lot rent to new occupants will be $550 per month and includes lowing and trash removal. Park rules are attached in documents, See
MLS Property & Listing Details & 21 images.
|
|
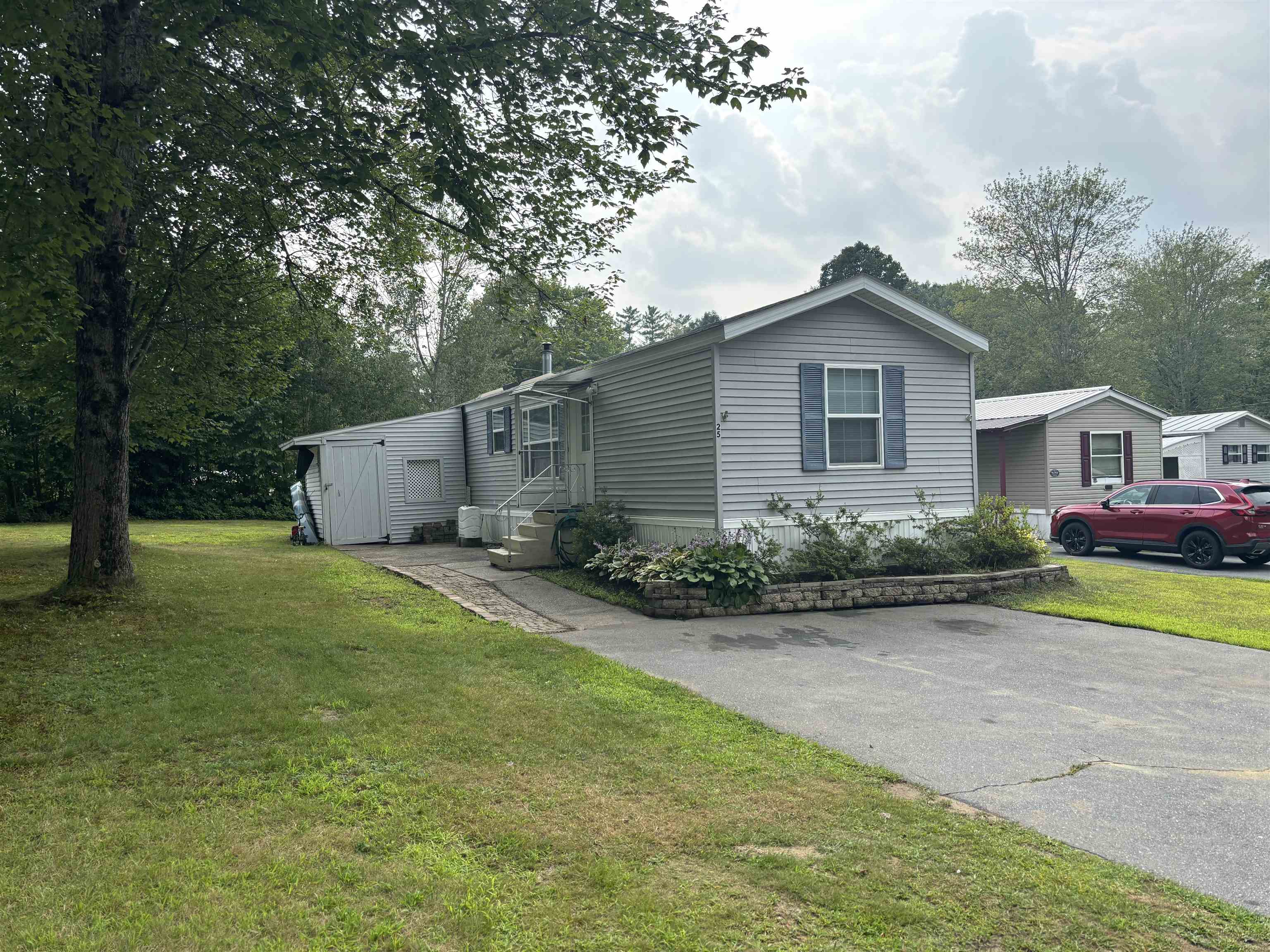
|
|
$55,000 | $70 per sq.ft.
Price Change! reduced by $19,900 down 36% on September 21st 2025
25 Morways Park
Bedrooms: 2 Bathrooms: 1
Charming 2-bedroom mobile home located in a well-maintained park. A great opportunity for affordable living in a welcoming community. Don't miss your chance to own this cozy and convenient home! See
MLS Property & Listing Details & 6 images.
|
|
Under Contract
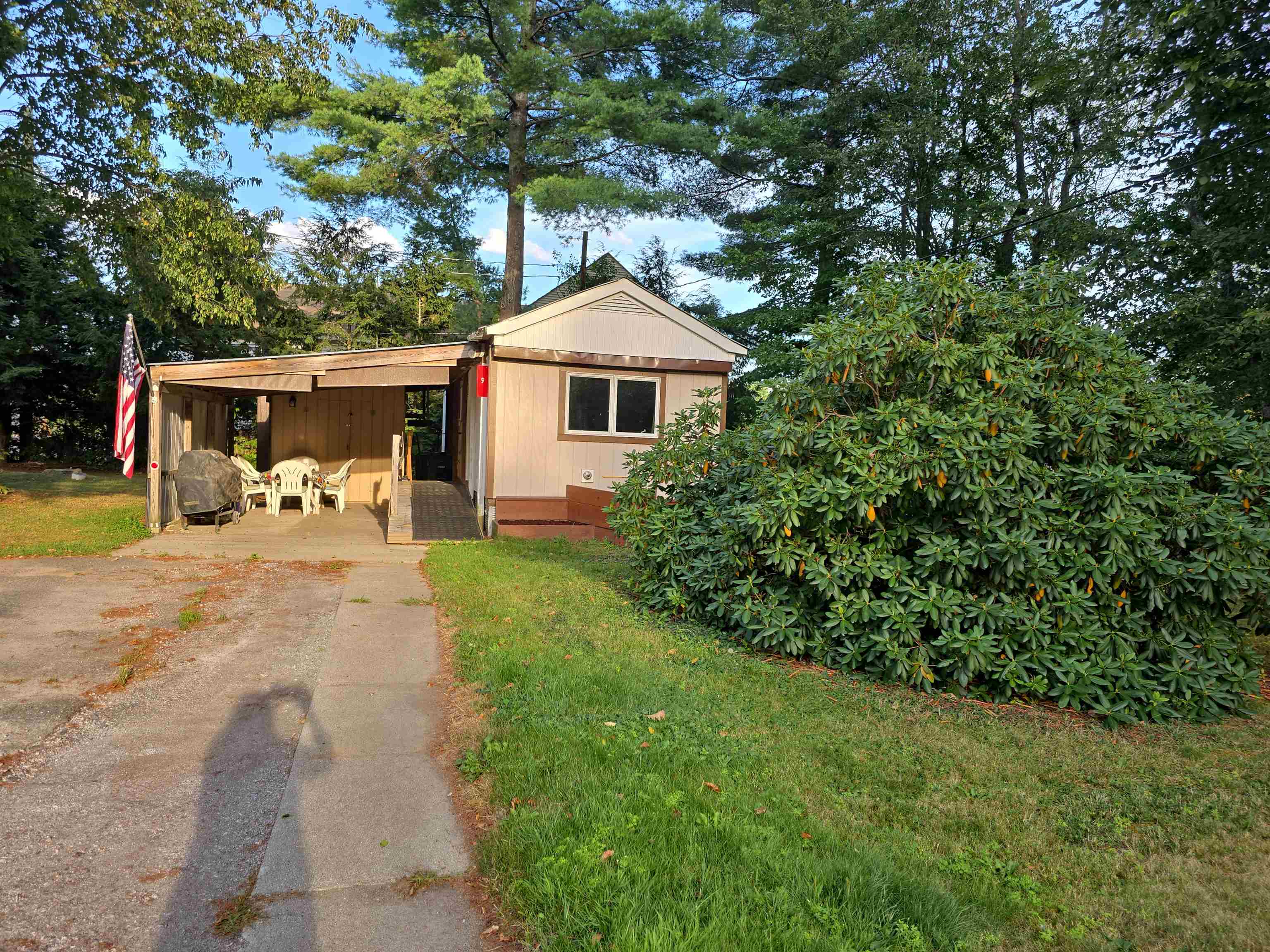
|
|
$59,000 | $112 per sq.ft.
Price Change! reduced by $10,900 down 18% on September 10th 2025
9 Edgewood Park Drive
Bedrooms: 1 Bathrooms: 1
Come and enjoy life in this cottage like home. You will be tucked away located on an inside corner, over the Sugar River. Ample and private side yard for your outside enjoyment, plus plenty of storage. Don't let the age fool you! All windows have been upgraded within the past ten years. The current owner/local builder has made many improvements during ownership, all new plumbing, wiring to bath and bedroom, two added circuits to kitchen. Lifeproof laminate vinyl flooring throughout over added 1/2 inch plywood over existing subfloor. Interior doors, ceilings and lighting and insulation. Edgewood Park is a community owned 55+ park. This is very quiet location conveniently off of Sunapee St/Rtes 11 & 103. Easy access to all of the Sugar River Region and Dartmouth Lake Sunapee Region amenities. Reside full time or come for skiing at Mt Sunapee's Vail Resort, Ragged Mt and nearby opportunities in VT. Lake Sunapee in the warmer months, as well as local hiking trails and State Parks await you if you're a snowbird. Vibrant downtown Newport and the Common offer activities year round. Plenty of dining and shopping in the area as well. See
MLS Property & Listing Details & 24 images.
|
|
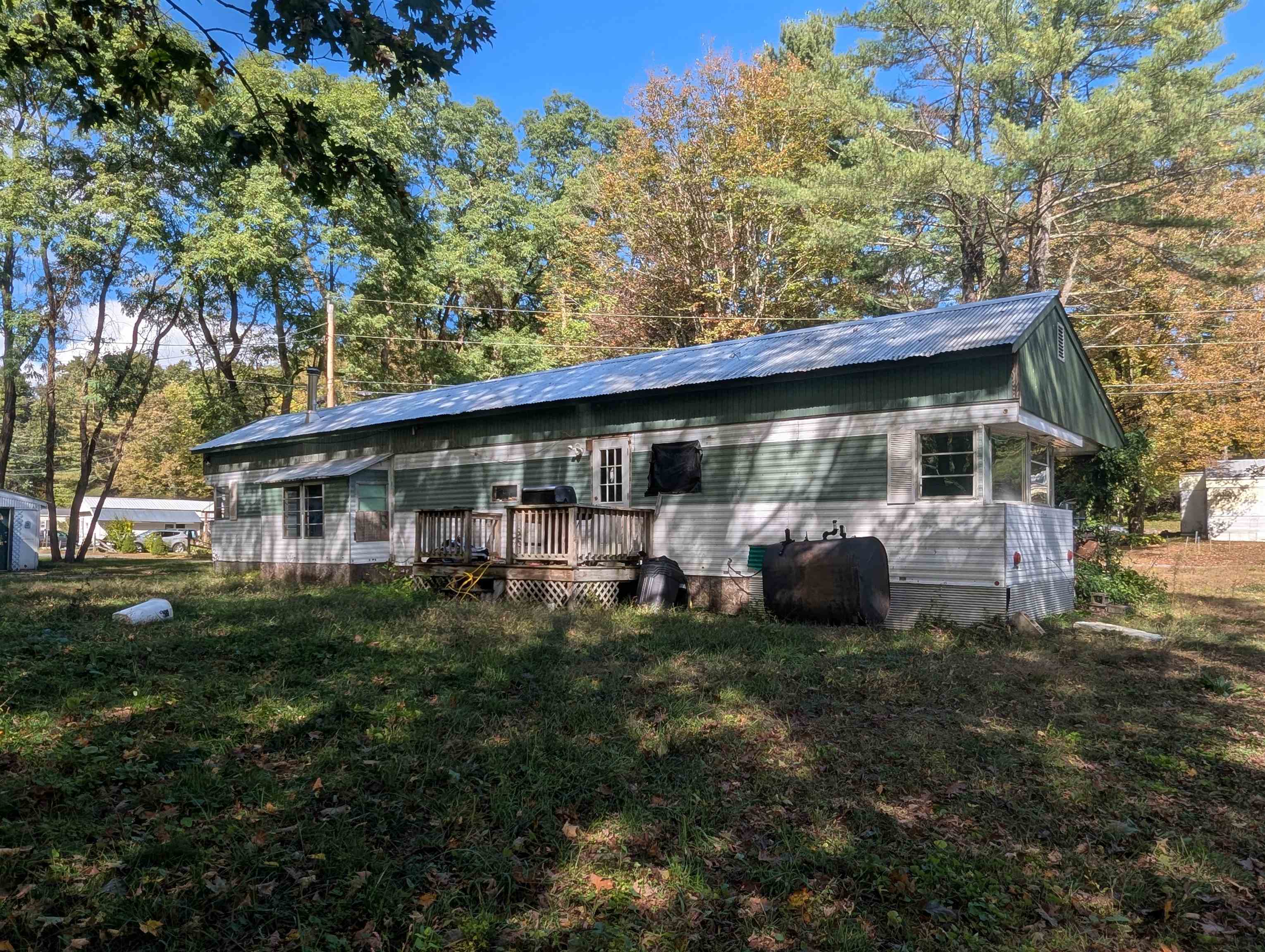
|
|
$59,900 | $56 per sq.ft.
New Listing!
1 Lower Landing
Bedrooms: 4 Bathrooms: 1
Nice Fixer Upper!!! Due to age of this property, we are not sure if this unit will be financeable but it is in decent shape with some upgrades. This 1970 3+Bedroom, 1 Bathroom Mobile home is being sold in as is / as seen condition. Large lot based on the homes orientation to the road into the park. This property has been added onto over the years and has had some upgrades along the way. All offers are contingent upon park approval. Monthly rent of $390 per month includes road maintenance, snow and trash removal. Make your appointment today!! See
MLS Property & Listing Details & 20 images.
|
|
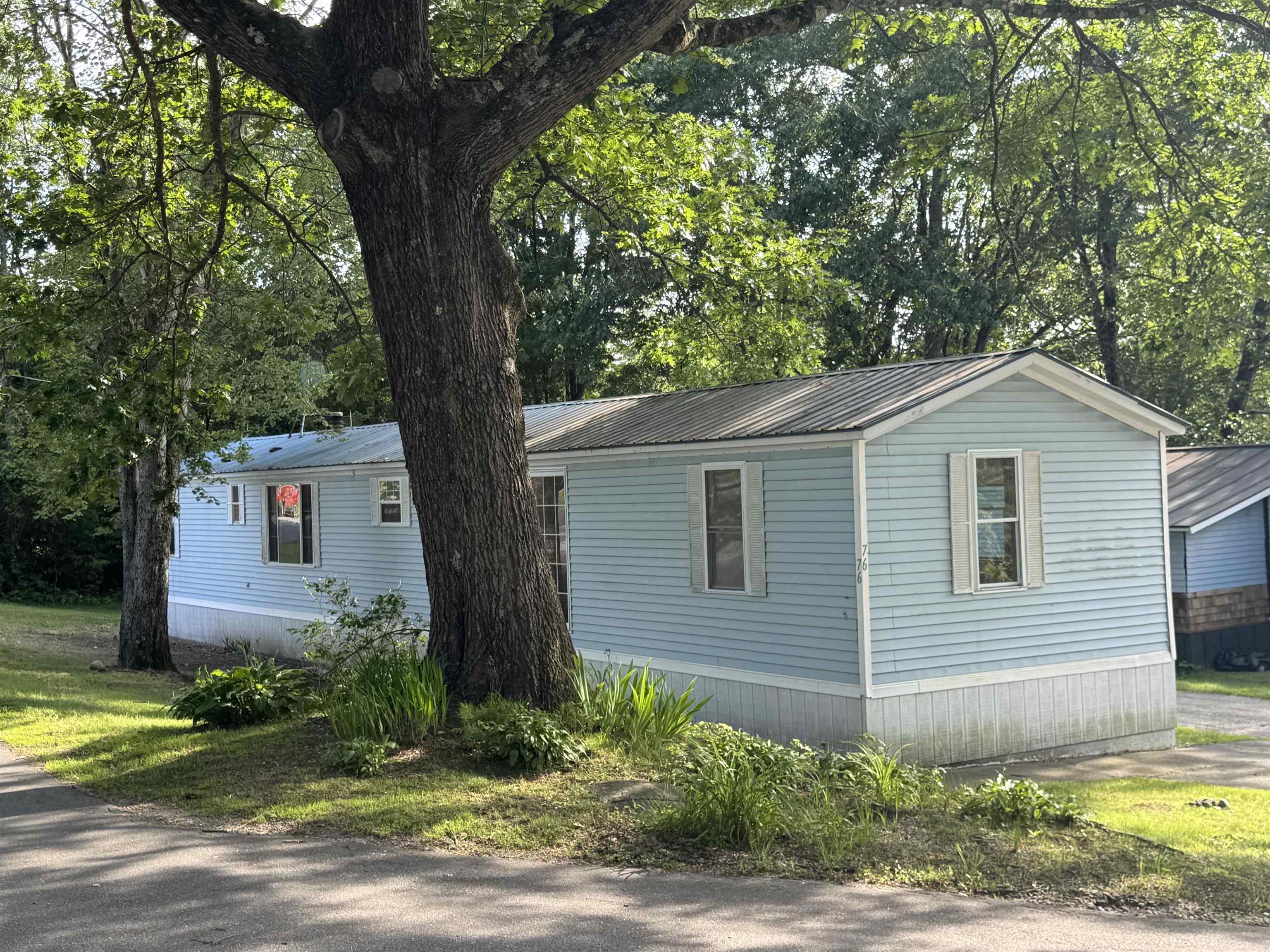
|
|
$69,900 | $69 per sq.ft.
76 Hillside Drive
Bedrooms: 2 Bathrooms: 1
Light filled affordable home! The best floor plan with bedrooms on either end an open concept living in the middle. A nice corner lot with a level driveway, a private patio, big shed and beautiful shade tree. Best of all there is a 1 car garage for auto or toys and a great way to stay dry when coming home. The living room has a vaulted ceiling with fan, a slider and laminate floors. This one needs some TLC but worth the effort. Buyers must be park approved. Dogs are allowed but with restrictions. Please check with the park to see if your dog qualifies. See
MLS Property & Listing Details & 10 images.
|
|
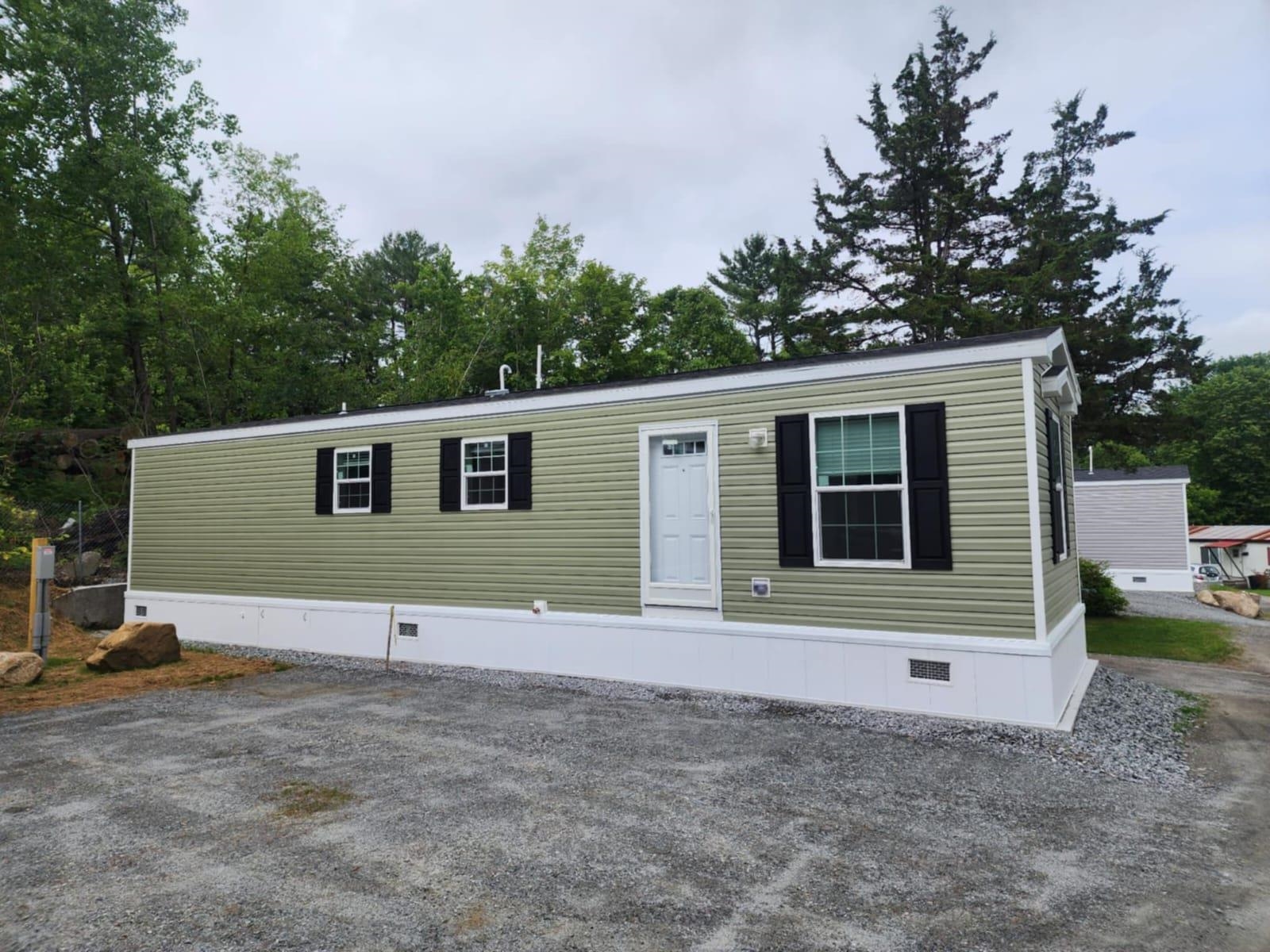
|
|
$87,826 | $137 per sq.ft.
23 Cubb Court
Bedrooms: 1 Bathrooms: 1
Welcome to 23 Cubb Court, Windsor, VT, where modern comfort meets affordability in Mount Ascutney MHP! This brand-new Redman 25206-58 manufactured home offers 1 bedroom, 1 bathroom, and 643 sq. ft. (13'4"x48) of thoughtfully designed living space. Step inside to an open-concept layout with stylish finishes, a bright living area, and a well-appointed kitchen. The home features energy-efficient construction, modern appliances, and low-maintenance materials, making it perfect for easy living. Located in a peaceful and well-maintained community, this home is ideal for those looking for a move-in-ready option in a convenient location. Don't miss out on this opportunity! Contact us today for more details or to schedule a tour. The interior is approximately 90% complete. Interior showings will be available beginning August 15th. This property participates in the MHIP and is open exclusively to current residents of Vermont. See
MLS Property & Listing Details & 11 images.
|
|
Under Contract

|
|
$89,499 | $120 per sq.ft.
129 Ash Lane
Bedrooms: 2 Bathrooms: 1
Welcome to 129 Ash Lane, Springfield VT 05156, where modern comfort meets affordability in Windy Hill Acres Park! This brand-new Polo model manufactured home offers 2 bedrooms, 1 bathroom, and 746 sq. ft. (14 x 56 ft.) of thoughtfully designed living space. Step inside to an open-concept layout with stylish finishes, a bright living area, and a well-appointed kitchen. The home features energy-efficient construction, modern appliances, and low-maintenance materials, making it perfect for easy living. Located in a peaceful and well-maintained community, this home is ideal for those looking for a move-in-ready option in a convenient location. Welcome to 176 Ash Lane, Springfield VT 05156, where modern comfort meets affordability in Windy Hill Acres Park! This brand-new Cortes model manufactured home offers 2 bedrooms, 2 bathrooms, and 790 sq. ft. (14 x 60 ft.) of thoughtfully designed living space. Step inside to an open-concept layout with stylish finishes, a bright living area, and a well-appointed kitchen. The home features energy-efficient construction, modern appliances, and low-maintenance materials, making it perfect for easy living. Located in a peaceful and well-maintained community, this home is ideal for those looking for a move-in-ready option in a convenient location. Don't miss out on this opportunity! Contact us today for more details or to schedule a tour. This property participates in the MHIP and is open exclusively to current residents of Vermont. See
MLS Property & Listing Details & 23 images.
|
|
Under Contract
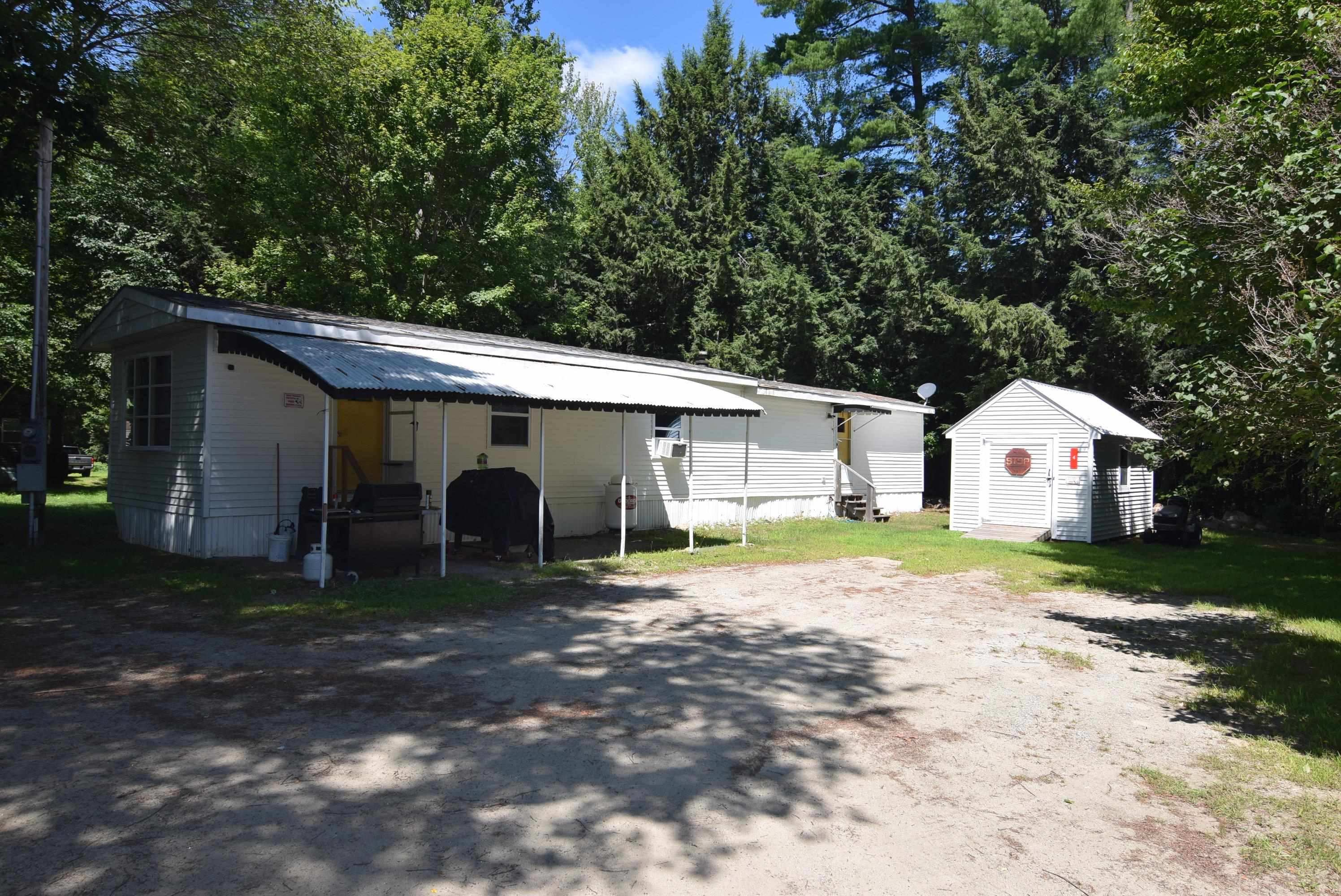
|
|
$89,900 | $96 per sq.ft.
Price Change! reduced by $10,000 down 11% on August 29th 2025
4 Turf Way
Bedrooms: 2 Bathrooms: 1
This is a remodeled two bedroom mobile home on a quiet dead end street. Recent upgrades include roof, siding, windows, flooring, interior trim and remodeled bathroom. Walking distance to Newport golf course and one mile from down town. Potential buyers will need to complete the park approval application and background check. Park rent $510/month. $480 if paid by the 7th of the month. No unassisted showings without Realtor. See
MLS Property & Listing Details & 14 images.
|
|
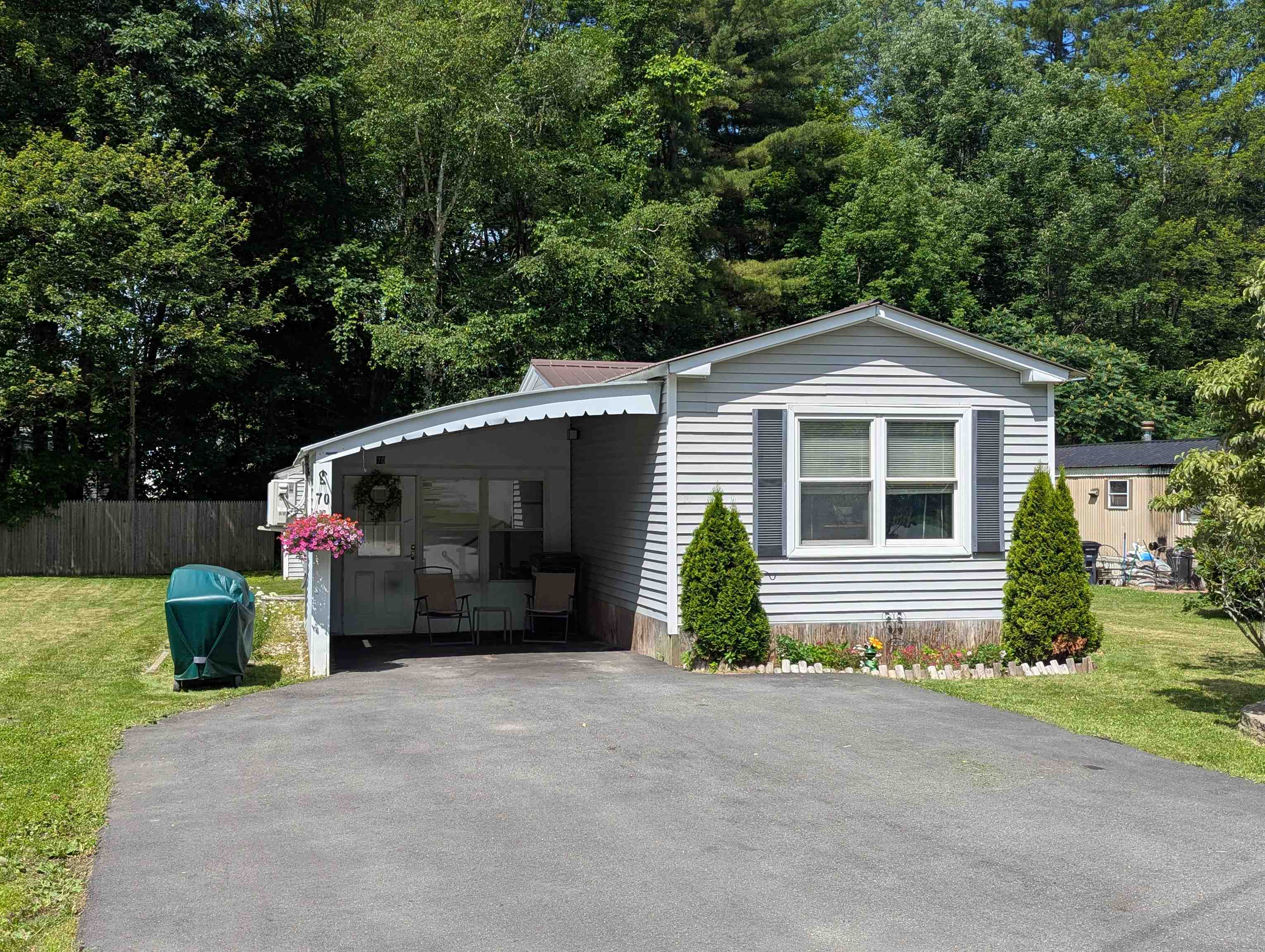
|
|
$89,900 | $97 per sq.ft.
New Listing!
70 Morways Park
Bedrooms: 2 Bathrooms: 1
Lovely 2 Bedroom, 1 Bath mobile home with many recent upgrades. This well maintained home features an updated eat-in kitchen with Bar area and peninsula island in the kitchen for multiple dining areas. Open floor plan from kitchen to the living room then down the hall to 2 bedrooms and a remodeled Full Bathroom / Laundry area. New Windows 2013, Roof 2013, Furnace 2018, Mini Split 2022. Move in Ready. Make your appointment today!!! See
MLS Property & Listing Details & 24 images.
|
|
|
|
