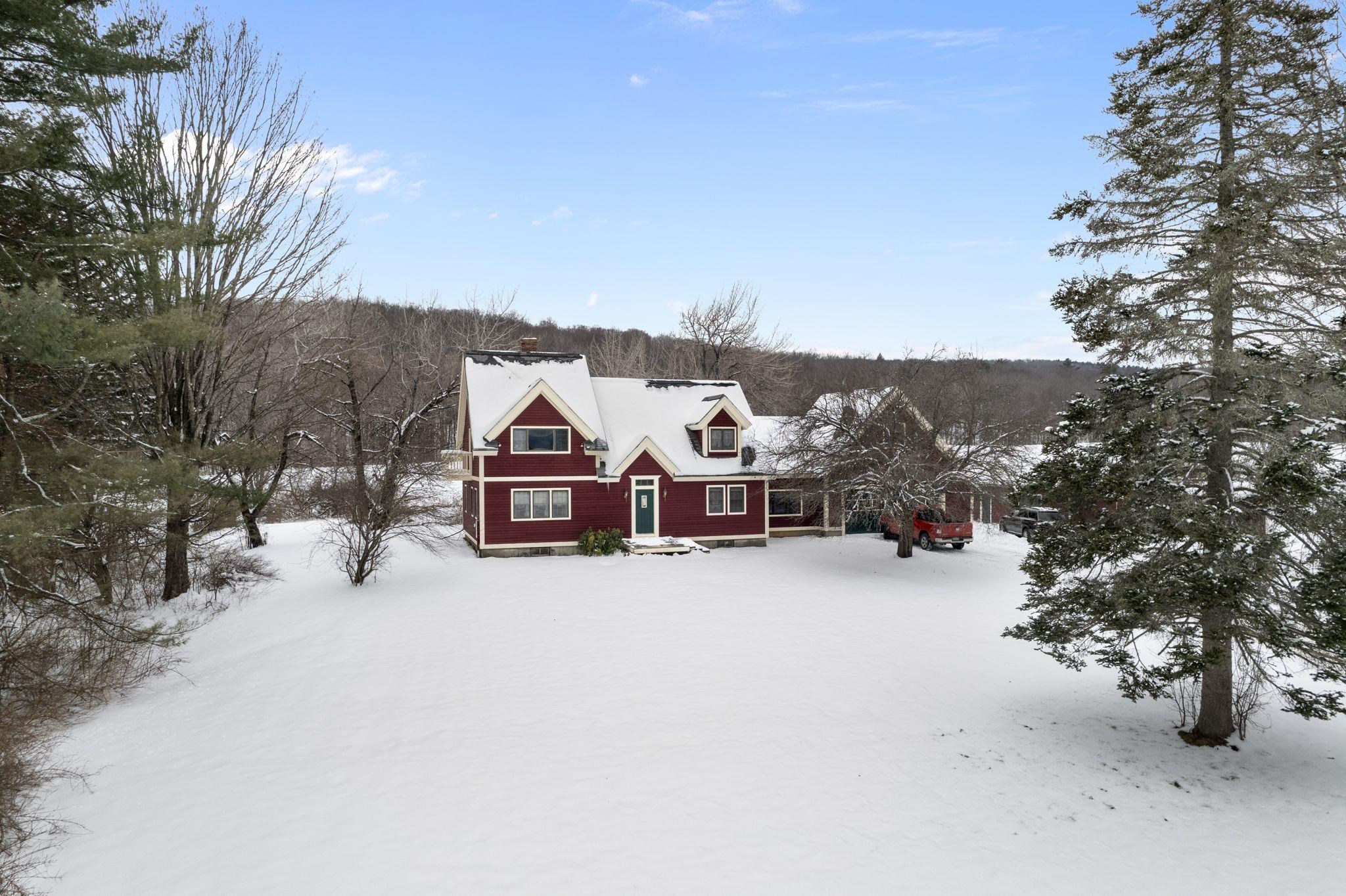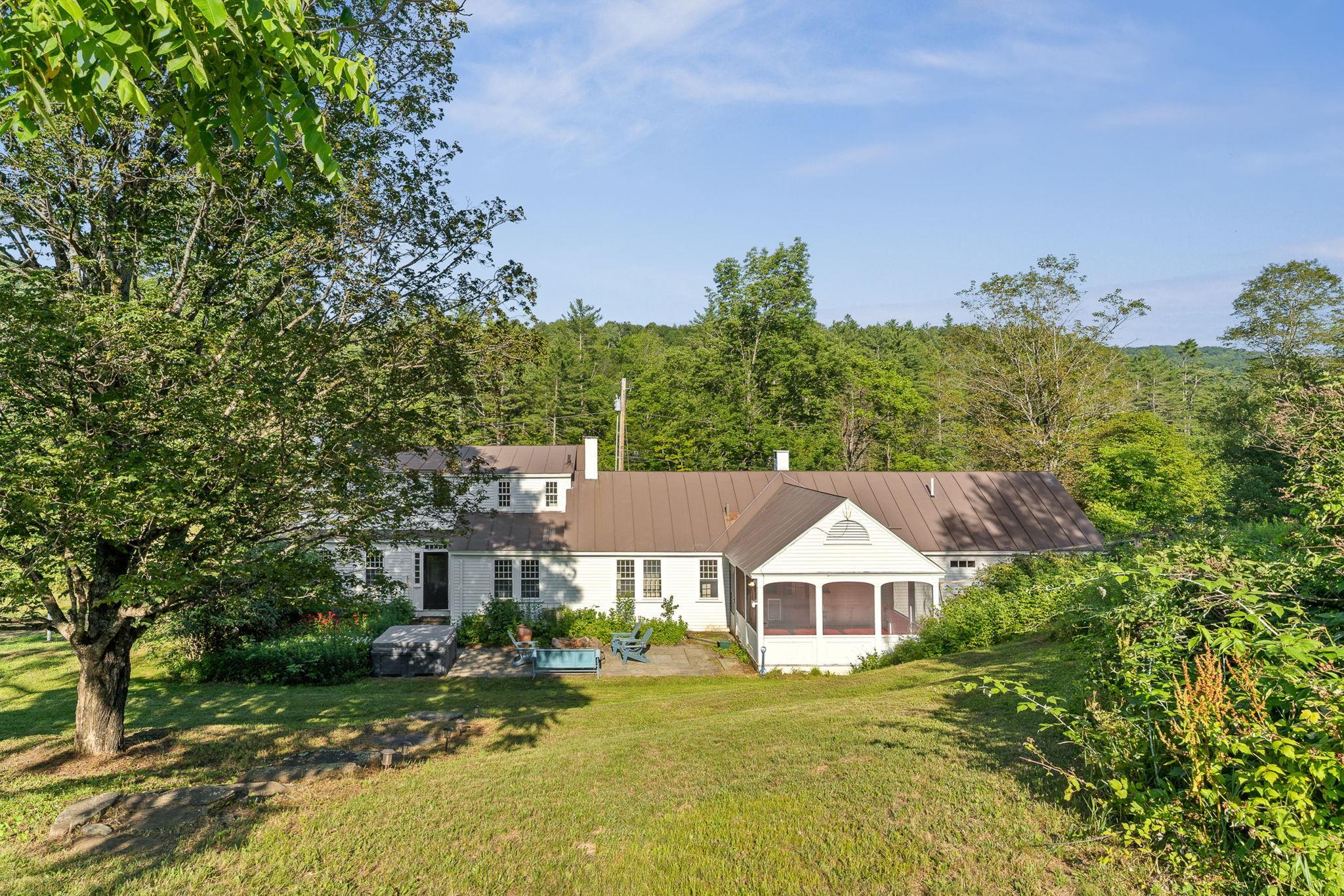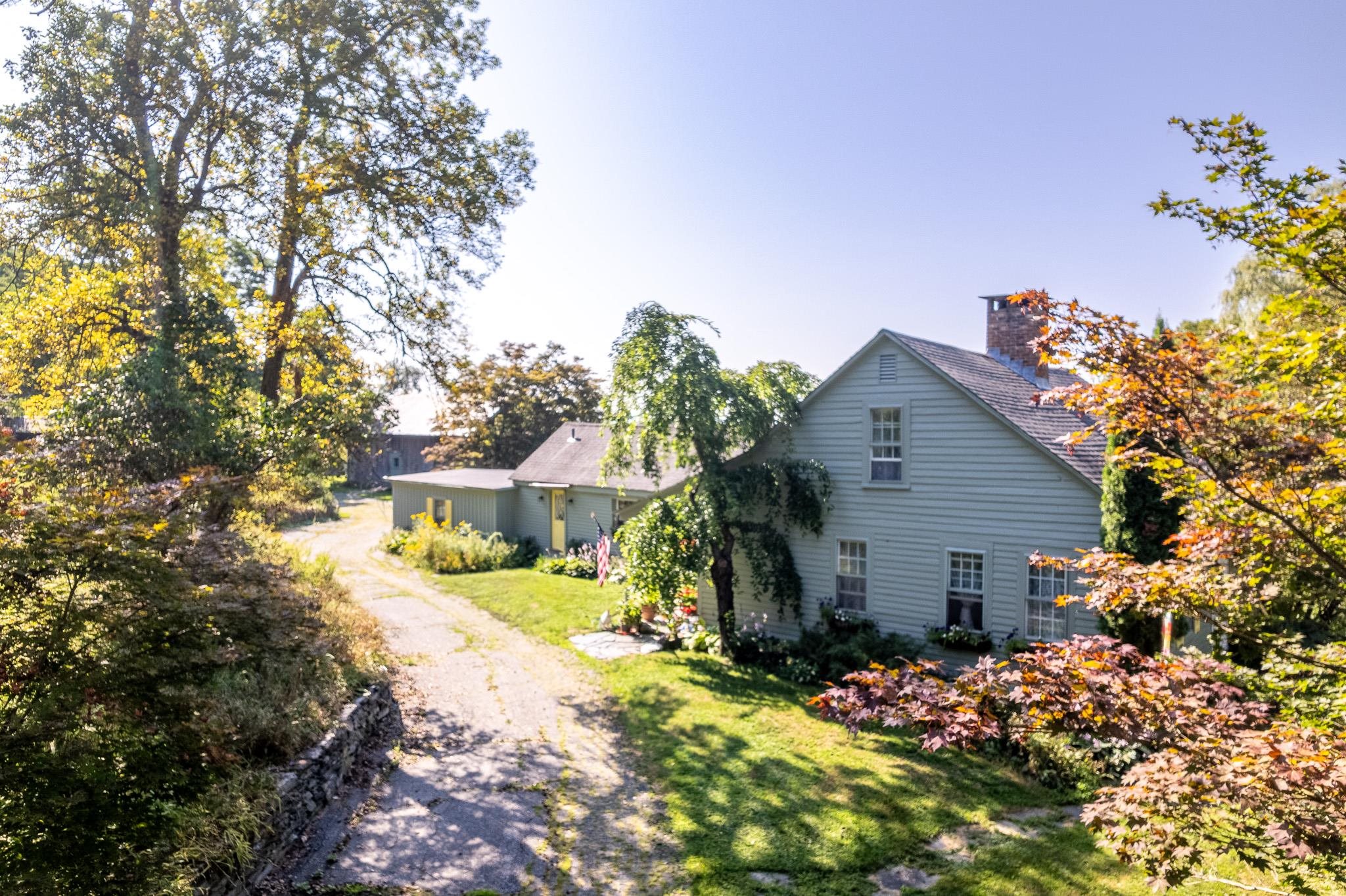Claremont-Market-Area 20
Popular Searches |
|
| Claremont-Market-Area Homes Special Searches |
| | Claremont-Market-Area 20 Homes For Sale By Subdivision
|
|
| Claremont-Market-Area 20 Other Property Listings For Sale |
|
|
Under Contract

|
|
$310,000 | $176 per sq.ft.
Price Change! reduced by $15,000 down 5% on June 24th 2025
27 N Hedgehog Hill Road
3 Beds | 2 Baths | Total Sq. Ft. 1764 | Acres: 3.12
Back on Market. Here is that existing horse farm or dairy farm with 5 stall barn, hay loft & water in-place you have been waiting for. This great homesite has 3.12 acres and frontage of 637' of road frontage, The lot is ideal for a farm and land is plowable and could be an agricultural dream. Priced to go, You can move right in and just put in sweat equity to polish it up to your liking. Upstairs has finished rooms and several porches. The Basement has a potential in-law suite in partially finished including a 1/4 bath. Being a mid-century Ranch, it needs to be brought up to the new millennium or restored to original look and it can be a dream of a farm site for many years to come. Nearly all of the acreage is open and plowable. There are perennials, fruit trees, berry bushes and Flowering trees. Come bring your skills and imagination to improve this home with great bones and such a great yard ready for you to tour, quick close possible. See
MLS Property & Listing Details & 60 images.
|
|

|
|
$425,000 | $222 per sq.ft.
952 Eureka Road
3 Beds | 3 Baths | Total Sq. Ft. 1916 | Acres: 2.6
Meadows! This very sweet location is minutes to town, the interstate and fun activities. Built in 1990, it could use a more modern touch, but the space is great. Designed as a traditional cape with a contemporary twist, the main bedroom has a vaulted ceiling, ensuite bath and a small balcony. The kitchen is huge with a very large eat at island, tons of counter top space, and flows right into the dining room that is big enough to seat the whole gang. The living room, again very large and features a wood stove for that added warmth in the chilly seasons. The lovely meadow is amazing. It is a open field that could make a horse happy, room for gardens and play. There's also a local snowmobile trail that crosses the property. Hidden get away above the garage and a great finished "breezeway" for overflow freezers and summer time hanging out. Much of the neighborhood is old farmland, spreading the homes a nice distance. There is also an amazing workshop and a basement large enough for a personal gym. A must see, but notice is required on this one. Subject to seller finding suitable housing. See
MLS Property & Listing Details & 19 images.
|
|

|
|
$749,000 | $274 per sq.ft.
Price Change! reduced by $50,000 down 7% on September 2nd 2025
419 Baileys Mill Road
Waterfront Owned 550 Ft. of shoreline | 4 Beds | 4 Baths | Total Sq. Ft. 2729 | Acres: 75.56
Welcome to this enchanting, historic Cape nestled on 75.56 pristine acres along the scenic Mill Brook. Ideally located just five miles from GMHA, the property spans both sides of Baileys Mill Road, offering abundant opportunities for equestrians, hobby farmers & nature lovers alike. The land is a rare mix of open pastures, mature woodlands, flowing streams, and panoramic valley views. A network of trails weaves through the property, perfect for hiking, biking, horseback riding, cross-country skiing & more. A recently added 20x50 detached five-car garage, just two years old, offers versatile potential and could easily be converted into a beautiful barn to suit your needs. The main residence is a delightful 4-bedroom, 4-bath home that has been thoughtfully updated over the past five years. A brand new 5-bedroom septic system, Enjoy warm summer evenings in the screened porch, take a dip in the inground saltwater pool, stargaze from the hot tub, or relax by the firepit in the upper field while taking in the breathtaking views down the valley. This serene and private retreat is not only a sanctuary for people but also a haven for local wildlife. Deer and other woodland creatures frequent the apple trees and drink from the babbling brook, enhancing the peaceful, natural ambiance. Whether you're seeking a full-time residence, a second home, or a horse property, this stunning estate offers a rare blend of comfort, history, and untouched natural beauty. You may never want to leave. See
MLS Property & Listing Details & 60 images. Includes a Virtual Tour
|
|

|
|
$847,000 | $416 per sq.ft.
303 Woodbury Road
3 Beds | 2 Baths | Total Sq. Ft. 2034 | Acres: 40
Lovely 1778 center chimney cape, antique charm remains after many thoughtful renovations to allow for comfortable modern living. Enjoy the views from the deck over the 40+- acres of rolling fields and forest. Most recently a horse farm this property offers abundant possibilities. Kitchen, sunroom, dining, living rooms 2 baths, laundry and primary bedroom on the first floor, 2 bedrooms upstairs for family & guests, attached 2 car garage. A 3 story barn currently with 8 full size stalls, tackroom & a grooming area, electric and water. If plumbed, the top level would like to be an office or apartment. There is a large separate run in building & several small run in sheds. This beautiful property has perennials, stone walls and three 400' long turnout paddocks and pasture. Old post & rail fencing exists. Private setting on paved road, convenient to I91, appx. 30 min. to GMHA See
MLS Property & Listing Details & 48 images.
|
|
|
1
|
