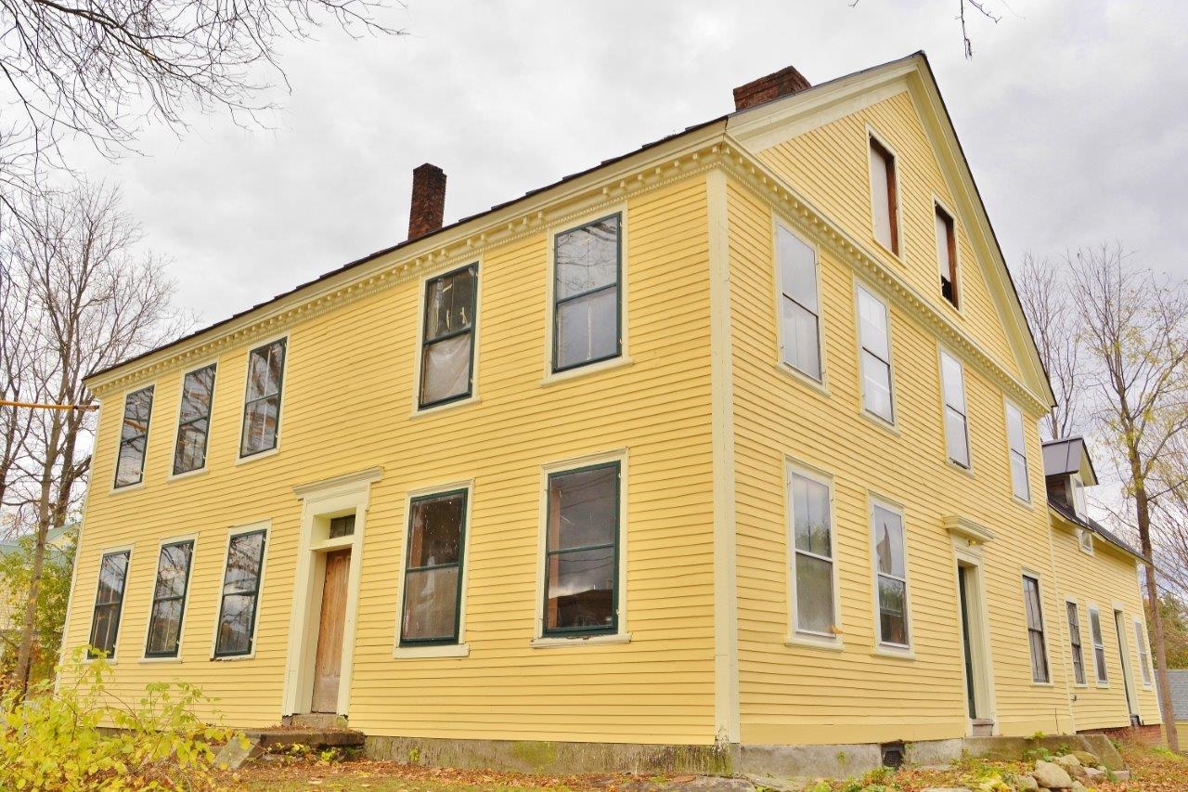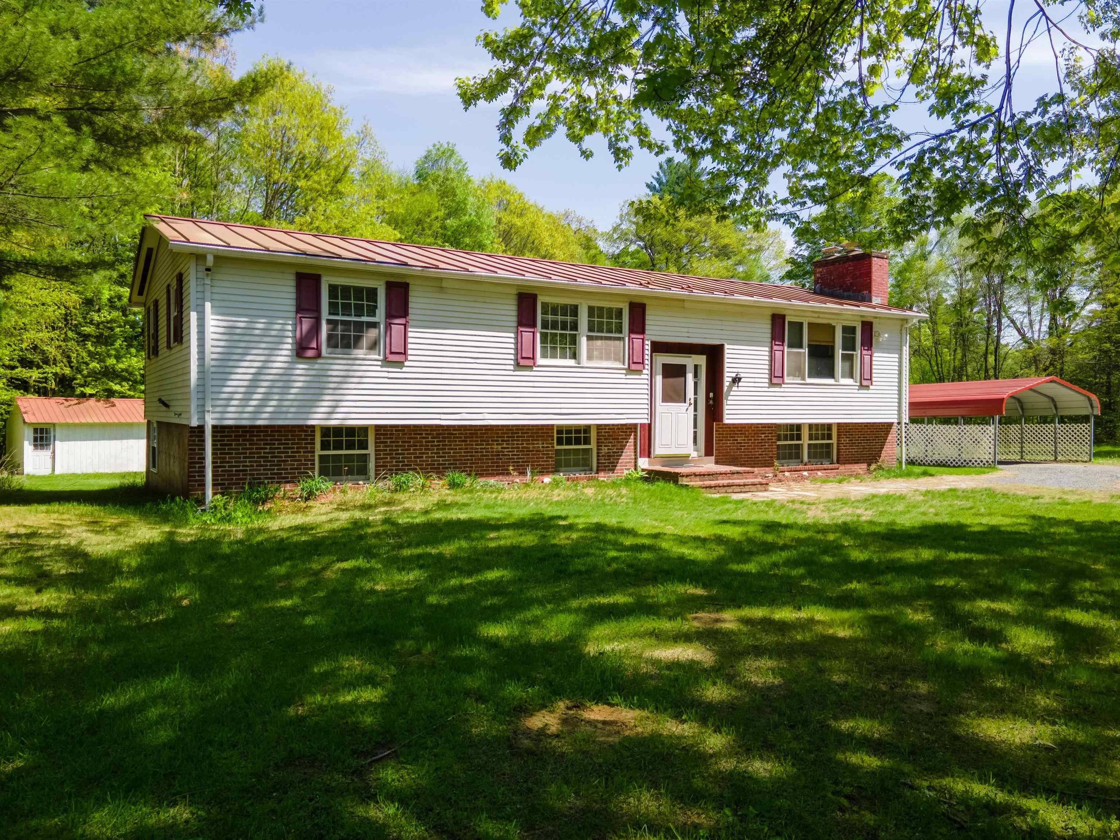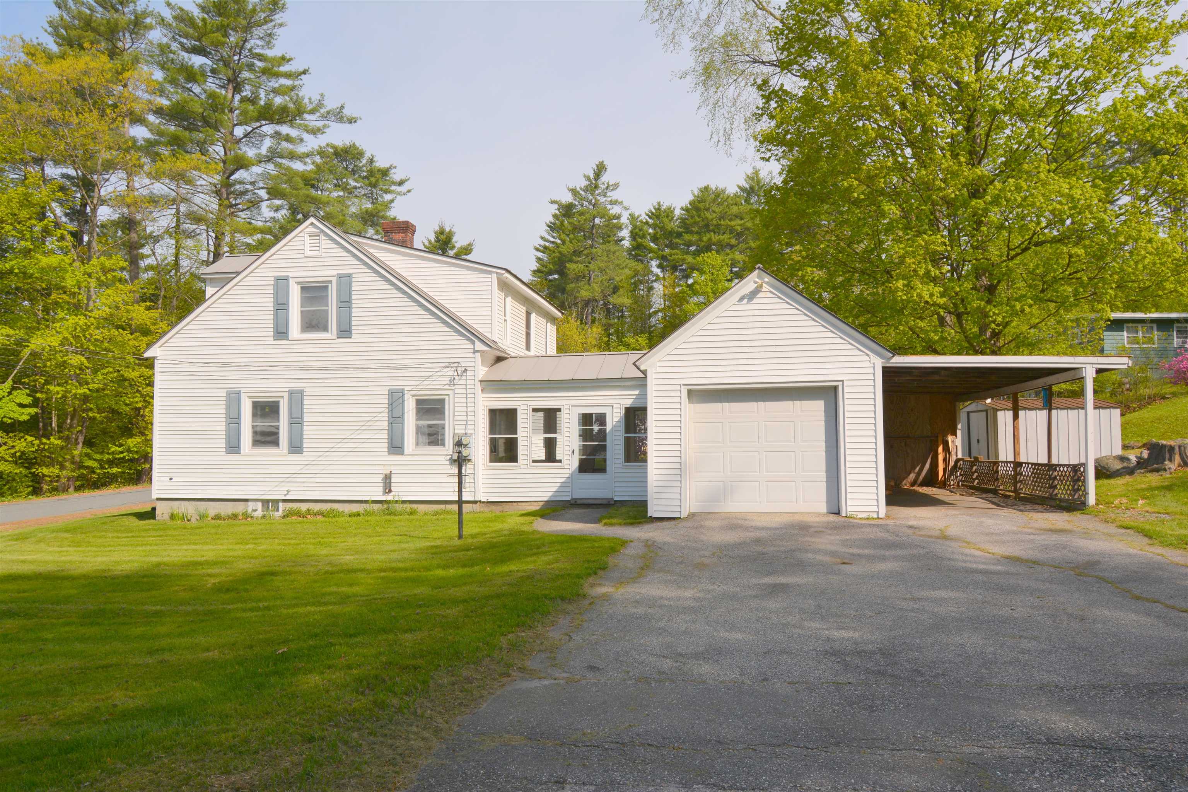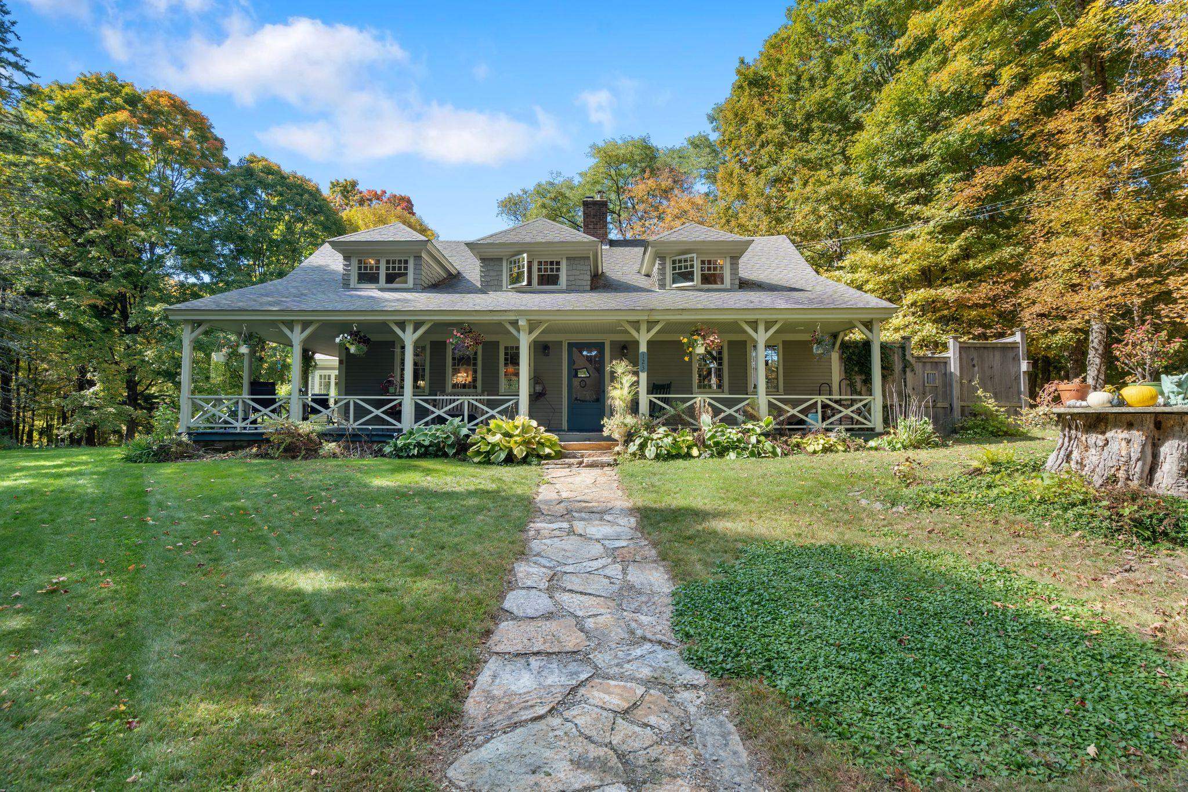Claremont-Market-Area 20
Popular Searches |
|
| Claremont-Market-Area Homes Special Searches |
| | Claremont-Market-Area 20 Other Property Listings For Sale |
|
|

|
|
$195,000 | $49 per sq.ft.
70-74 State Street
5 Beds | 4 Baths | Total Sq. Ft. 4011 | Acres: 0.34
The Stephen Jacob House is an extremely important historic residence in a town known for its historic architecture. Built in 1784 in the Georgian/Federal style, the residence was sited on the rise of State Street from the Village of Windsor. It's commanding presence was embellished with cornice dentil detailing and possibly a Palladian window. Having been used for many purposes over the years, the house was purchased by Historic Windsor, Inc. in 2008. Recognizing its historic significance along with much original fabric intact, Historic Windsor, Inc. engaged in a massive cleanup, extensive documentation and a complete paint job with some sections reroofed with standing seam. The residence is now ready for the next phase of its life as a single family residence, up to 4 residential apartments, owner occupied business or a cultural center. All of the necessary as built architectural plans, documentation of existing materials and fabric and proposed Feasibility Plans are available. The project will require all new systems and rehab working with the extensive original fabric including interior shutters, period flooring and window and door detailing. Many original doors. The residences rich history with Stephen Jacob and its architectural significance will regain its prominence in Historic Windsor upon completion. See
MLS Property & Listing Details & 4 images.
|
|
Under Contract

|
|
$240,000 | $145 per sq.ft.
2125 Route 5 South
3 Beds | 1 Baths | Total Sq. Ft. 1654 | Acres: 0.34
With fabulous curb appeal and a welcoming covered porch, this turn-key circa 1940 New England home beautifully blends timeless design with modern comfort. The open-concept kitchen and dining area flow seamlessly into spacious living areas, creating a warm and inviting atmosphere. Elegant features such as French doors, a fireplace with a classic brick hearth, and bay windows add character and sophistication throughout. Enjoy breathtaking eastern views that bring a sense of calm to your everyday routine--your morning coffee spot just got an upgrade. Conveniently located just 5 minutes from the interstate, this home offers an easy commute to the Upper Valley while providing a peaceful retreat to come home to. See
MLS Property & Listing Details & 28 images.
|
|

|
|
$325,000 | $176 per sq.ft.
New Listing!
4729 Us Route 5 S
3 Beds | 2 Baths | Total Sq. Ft. 1842 | Acres: 4.3
Craving space, privacy, and a touch of nature? Then look no further! This isn't just a house; it's an opportunity to own your own slice of heaven on a sprawling, flat 4.3-acre estate. Step inside to discover a home that offers three bedrooms, one and a half baths and ample space for all! Enjoy the spacious living room with a fireplace as well as the kitchen/dining area, which seamlessly flows onto a large deck, perfect for entertaining or simply soaking in the breathtaking views of your expansive backyard. But the magic doesn't stop there! The finished basement offers endless possibilities - a game room, home office, or whatever your heart desires. Plus, the utility/workshop area is a handyman's dream. Venture outside and discover two outbuildings, ready to be transformed into whatever you envision - a guest suite, studio, or storage haven. Explore your personal orchard, bursting with fruit-bearing apple, pear, and peach trees, along with delicious blueberry bushes. With a durable standing seam roof and low-maintenance aluminum siding, you can spend your time enjoying your sanctuary, not maintaining it. Discover the hidden trail, carved by the owner, and expand it to create your own private oasis. Don't miss out on this incredible opportunity to own your little piece of private serenity. Located minutes to Interstate 91. 20 minutes to the Upper Valley, 12 minutes to Claremont NH and just minutes to the Connecticut River and Mount Ascutney. See
MLS Property & Listing Details & 42 images.
|
|

|
|
$375,000 | $266 per sq.ft.
New Listing!
41 Prospect Street
2 Beds | 2 Baths | Total Sq. Ft. 1411 | Acres: 0.23
Move-in ready cape style home in Newport, NH. Situated on a corner lot with just a short walk to the green in the center of town. First time on the market in 55 years! Enter the front door to the foyer of this meticulously maintained home. Turn left to relax in the living area featuring hardwood floors and a wood-burning fireplace. Or turn right from the foyer to enter the formal dining area and continue on to the kitchen with breakfast bar. On the upper level, you'll find 2 bedrooms with hardwood floors. The primary bedroom has a walk-in closet with windows. Full bath on the upper level. Exit the kitchen to a three-season porch, which connects to the one-car garage. This is a great space for unwinding at the end of the day. Plus it is convenient for getting to and from your vehicle in any weather! A carport on the side of the garage offers additional covered parking or storage. The laundry is located in the full, unfinished basement. Plus a 1/4 bath on main level. Enjoy easy access to community activities and gatherings on the green, local shopping, the library and more! See
MLS Property & Listing Details & 34 images.
|
|

|
|
$389,000 | $201 per sq.ft.
Price Change! reduced by $11,000 down 3% on April 8th 2025
5 Brownsville Road
3 Beds | 2 Baths | Total Sq. Ft. 1932 | Acres: 0.11
Formerly Hartland Schoolhouse #11, this charming antique brick colonial in a village location, is just a 6 minute drive from an I-91 entrance/exit. Beautiful natural light in the 3 bedrooms, 2 baths. Indian shutters, lovely old wood floors and moldings and a surprisingly open floor plan. A very easy commute to Dartmouth College or Dartmouth Health. See
MLS Property & Listing Details & 39 images.
|
|

|
|
$399,000 | $103 per sq.ft.
Price Change! reduced by $30,000 down 8% on May 5th 2025
170 Myrtle Street
4 Beds | 4 Baths | Total Sq. Ft. 3884 | Acres: 0.4
Four bedroom 3.5 bath 3000+ sq. ft. fully updated home with a spacious bright and sunny great room is located on .4 acres of land in a much-desired location in Claremont, NH. A newer 1100 square foot addition created a great room with 12-foot ceilings and a large master bedroom on the second floor with a spacious walk-in closet and master bathroom. Included on the second floor is another full bath and 3 additional bedrooms and den/office, all with large closets. A centrally located yet discrete kitchen has been upgraded with all new appliances. Partially finished basement and 3 forms of heat, which is a major benefit here in New England. The main home has an oil-fired steam heating system. The radiators are embedded into the walls making them flush with drywall producing a dry warm & comfortable heat! The new addition has radiant floor heating, powered by an electric water heater in the utility room. The house also has a wood stove that is centrally located with beautiful brick masonry and will heat the entire house on its own. There are many ceiling fans throughout the home helping to keep you comfortable year-round. Large flat lot has a fenced-in backyard, above ground pool w/double deck , one car detached garage, raised gardens and flower beds, a paved driveway, and a covered front porch. Within 5 minutes walking to the nearest elementary school, also just a 5-minute drive to the bustling downtown and only 30 min. to the Upper Valley. See
MLS Property & Listing Details & 41 images.
|
|

|
|
$410,000 | $225 per sq.ft.
New Listing!
45 Fedelski Drive
3 Beds | 2 Baths | Total Sq. Ft. 1824 | Acres: 1.45
Welcome to 45 Fedelski Drive! Located at the end of a cul-de-sac in a secluded and desirable neighborhood, this well maintained Colonial blends timeless character with modern upgrades. Step inside to find a warm and inviting layout featuring gas fireplaces that add ambiance and comfort throughout the main living spaces. The large primary bedroom provides a peaceful retreat with ample space for a sitting area or home office setup. Not to mention, closet space is the least of your worries with a generously sized walk in closet AND an additional large closet in the primary bedroom! This home boasts a newer roof and upgraded windows, enhancing both energy efficiency and comfort. A perfect blend of comfort, style, and an ideal location can be found here. If you're seeking classic charm with thoughtful updates this is the home for you! This 3 bedroom 2 bathroom colonial hosts proximity to the amenities of Keene, New Hampshire and easy access to I-91 while residing in a tranquil neighborhood. DELAYED SHOWINGS begin at the Open House on Saturday 5/10 from 12PM-2PM See
MLS Property & Listing Details & 51 images. Includes a Virtual Tour
|
|

|
|
$425,000 | $210 per sq.ft.
Price Change! reduced by $54,000 down 13% on April 24th 2025
103 Elm Street
5 Beds | 2 Baths | Total Sq. Ft. 2027 | Acres: 0.61
Discover comfortable and updated living in this appealing Newport Cape, offered at a competitive price. This spacious five-bedroom, two-bathroom home offers a delightful combination of classic charm and modern convenience, enhanced by lovely views of Newport. Inside, you'll find thoughtful updates throughout, including a brand-new kitchen complete with new appliances, cabinetry, and quartz countertops. Enjoy the fresh ambiance created by new luxury vinyl flooring and refinished hardwood floors on the main level, complemented by a freshly painted interior. The bathrooms have also been tastefully updated. Step onto the inviting farmhouse porch and into a welcoming interior where the hall flows easily to the living room, featuring a hearth and wood stove, and into the dining room. The center hall stairway leads to the upper level, which includes five bedrooms, a bonus room, and a full bathroom, providing ample space for everyone. For added peace of mind, this home features all-new electrical. Outside, the laundry area provides convenient access to a four-car driveway, a private backyard, and a deck, perfect for outdoor enjoyment. Ideally located just minutes from the Sunapee resort, Lake Sunapee, and various local amenities, this Newport home presents a wonderful opportunity for year-round enjoyment. We invite you to schedule a visit to experience all that this exceptional property has to offer. See
MLS Property & Listing Details & 41 images.
|
|

|
|
$425,000 | $175 per sq.ft.
New Listing!
123 Bible Hill Road
2 Beds | 3 Baths | Total Sq. Ft. 2431 | Acres: 3.25
Antique Home with Luxurious Modern Touches on Over 3 Acres Step into timeless elegance with this beautifully preserved 2-bedroom, 3-bath antique home nestled on 3+ serene acres in picturesque Claremont, NH. Brimming with character and updated for modern living, this unique property offers the perfect blend of old-world charm and contemporary comfort, gutted and rebuilt from walls up in 2005 thoughtfully designed by architect and owner to focus on quality craftsmanship. The heart of the home is a stunning, fully renovated kitchen featuring high-end appliances, custom cabinetry, and an open layout ideal for cooking and entertaining. Period details such as original woodwork, working fireplace and soapstone wood stove, original windows historically restored to modern standards, wide-plank floors, and vintage hardware have been thoughtfully maintained, offering a warm and inviting atmosphere throughout. Each bedroom is spacious and full of natural light, and all three bathrooms have been tastefully updated. Outside, enjoy over 3 acres of private land--perfect for gardening, recreation, or simply relaxing in your own natural sanctuary. With mature trees, and ample space for outdoor living, the possibilities are endless. Located just minutes from downtown Claremont and close to outdoor recreation, this is a rare opportunity to own a historic home with modern luxury in a tranquil setting. See
MLS Property & Listing Details & 26 images.
|
|
Under Contract

|
|
$439,750 | $426 per sq.ft.
215 Densmore Hill Road
2 Beds | 2 Baths | Total Sq. Ft. 1032 | Acres: 5
Midway between Woodstock and South Woodstock you'll find this charming, private, log home. Sited on a 5 +/- acre wooded parcel, with a porch, and deck that are perfect for outdoor dining, and listening to the brook on quiet summer evenings. Inside, there's an open-concept living room and dining area for gathering; with a cozy (gas) fireplace, a cathedral ceiling and a wall of windows providing plenty of natural light and views of the forest. One bedroom and bath on the main level, an additional bedroom (with built-ins for storage) and bathroom on the second level, and flex space for what you choose in the unfinished basement. Take note of the 4 bay run-in shed! Just 5 miles to Woodstock, 20 miles to Killington and Pico, and 19 miles to White River Jct., Green Mountain Horse Association trails are also nearby. See
MLS Property & Listing Details & 36 images.
|
|
|
|
