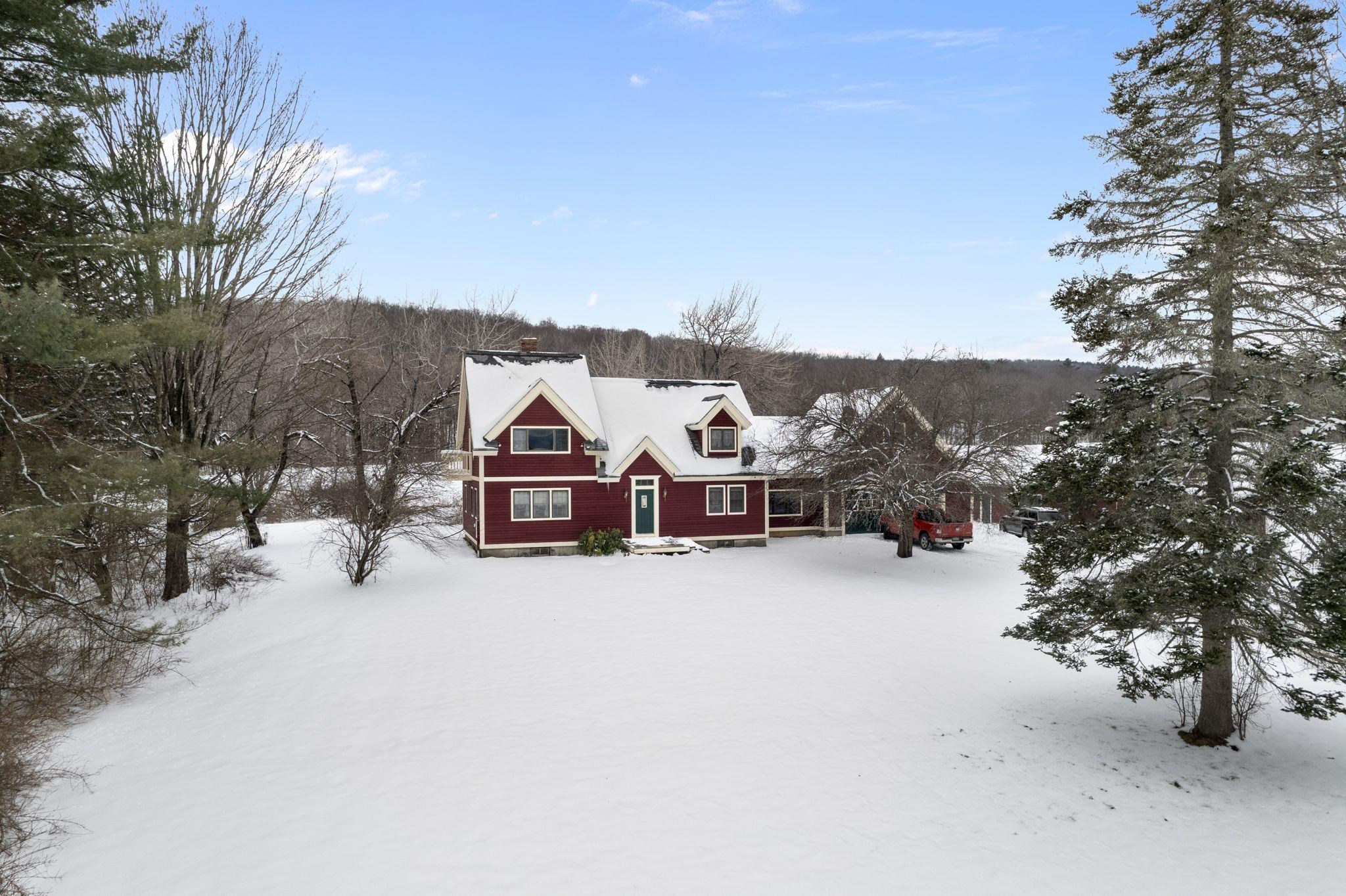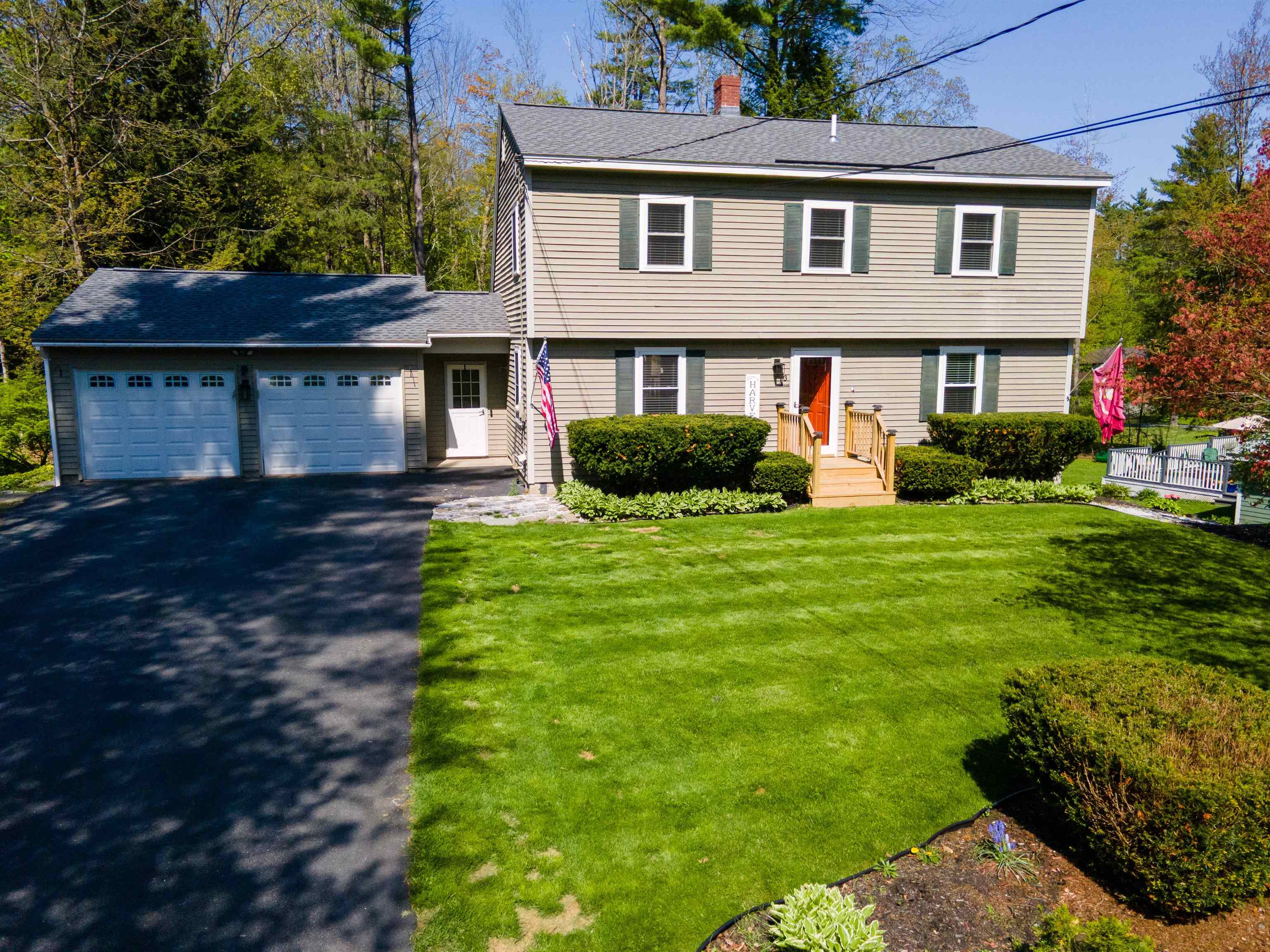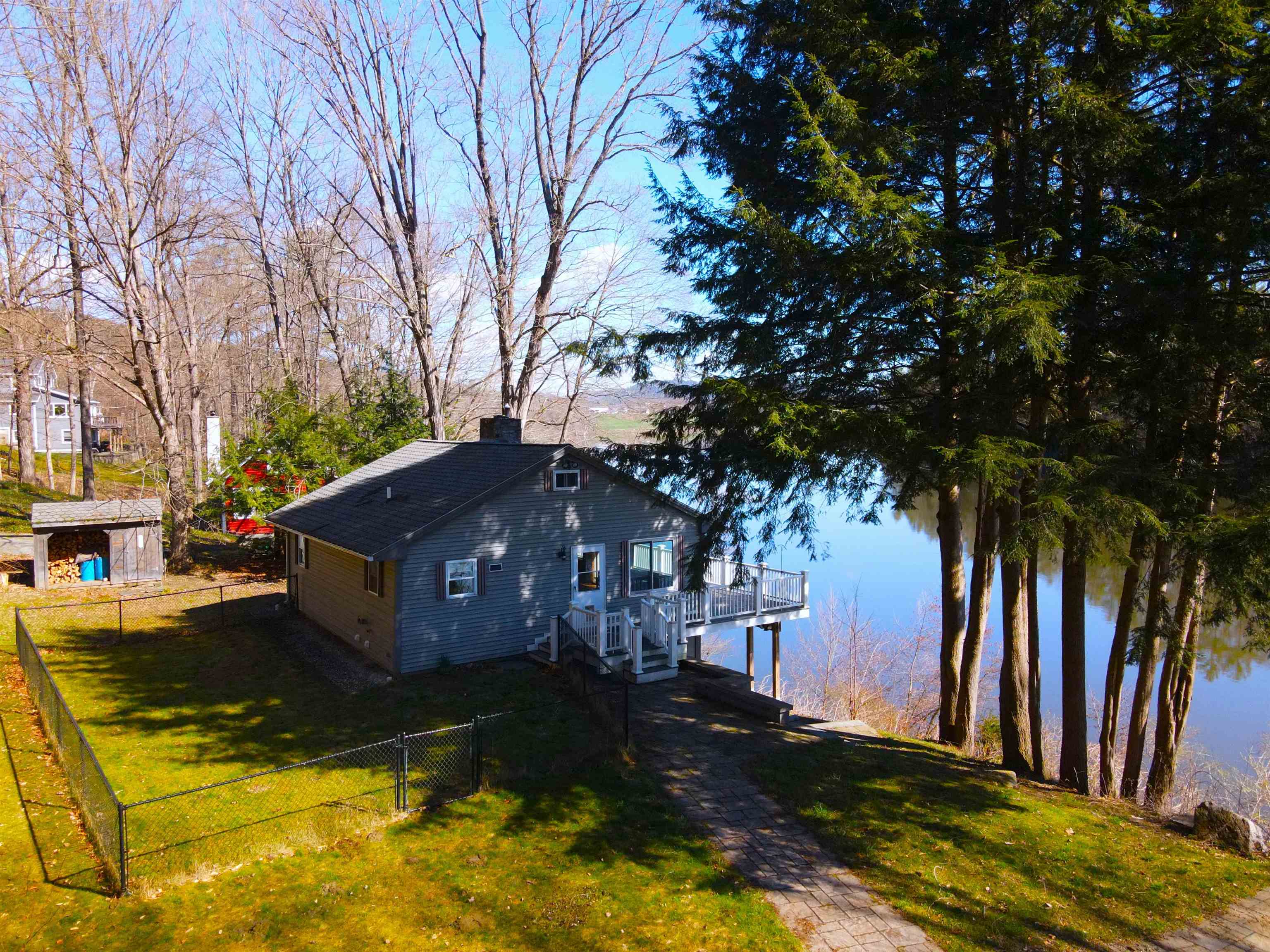Claremont-Market-Area 20
Popular Searches |
|
| Claremont-Market-Area Homes Special Searches |
| | Claremont-Market-Area 20 Other Property Listings For Sale |
|
|

|
|
$425,000 | $222 per sq.ft.
952 Eureka Road
3 Beds | 3 Baths | Total Sq. Ft. 1916 | Acres: 2.6
Meadows! This very sweet location is minutes to town, the interstate and fun activities. Built in 1990, it could use a more modern touch, but the space is great. Designed as a traditional cape with a contemporary twist, the main bedroom has a vaulted ceiling, ensuite bath and a small balcony. The kitchen is huge with a very large eat at island, tons of counter top space, and flows right into the dining room that is big enough to seat the whole gang. The living room, again very large and features a wood stove for that added warmth in the chilly seasons. The lovely meadow is amazing. It is a open field that could make a horse happy, room for gardens and play. There's also a local snowmobile trail that crosses the property. Hidden get away above the garage and a great finished "breezeway" for overflow freezers and summer time hanging out. Much of the neighborhood is old farmland, spreading the homes a nice distance. There is also an amazing workshop and a basement large enough for a personal gym. A must see, but notice is required on this one. Subject to seller finding suitable housing. See
MLS Property & Listing Details & 19 images.
|
|

|
|
$429,900 | $257 per sq.ft.
New Listing!
3 Cindy Avenue
3 Beds | 2 Baths | Total Sq. Ft. 1674 | Acres: 0.37
Behold the epitome of comfortable living! This meticulously maintained home, nestled in a coveted location on a beautifully landscaped lot, exudes charm and sophistication. Prepare to be captivated by the newly updated kitchen and the expansive living room, bathed in natural light, providing the perfect backdrop for creating lasting memories. Discover three generously sized bedrooms and a bonus room that can effortlessly transform into an office, playroom, or even a fourth bedroom. Marvel at the exposed beams that grace the first floor, adding character and warmth to the living space. The upstairs bath offers versatility, serving as a Jack and Jill bath or a private retreat for the primary bedroom. Recent upgrades include all-new windows, a new roof, new interior paint, and new interior doors, all completed in 2024. The full basement, clean and dry, presents endless possibilities for additional living space with a convenient walkout to the enchanting backyard. Indulge in moments of serenity on the cozy three-season porch, while overlooking the private backyard. The extensive deck system, accessible from the enclosed porch, sets the stage for unforgettable gatherings with family and friends. Situated in the desirable Ledgewood area on a quiet dead-end street, this home offers the perfect blend of tranquility and convenience. Minutes from downtown Claremont, Valley Regional Hospital, the Connecticut River, local parks, 10 mins to I-91, 30 miles to Dartmouth/Lebanon. See
MLS Property & Listing Details & 45 images.
|
|

|
|
$449,000 | $267 per sq.ft.
Price Change! reduced by $50,900 down 11% on March 29th 2025
2225 Connecticut River Road
Waterfront Owned 3 Beds | 2 Baths | Total Sq. Ft. 1680 | Acres: 1
Discover the unparalleled luxury of living along the scenic Connecticut River with this wonderfully renovated 3-bedroom, 2-bath home. Positioned above a picturesque bend in the river, enjoy breathtaking views both upstream and downstream from this prime waterfront location. The open-concept kitchen and living area, complete with a cozy fireplace, seamlessly flow onto a spacious deck overlooking the river, perfect for entertaining or simply soaking in the serene surroundings. Outside, a land wanders down to your private dock, offering direct access to the water for boating and fishing enthusiasts. Or, you can sit by the cozy fire pit high over the river and hope to catch a glimpse of the majestic bald eagles that also calls the Connecticut river their home. An architecturally unique detached post and beam barn provides two large garage bays and a large unfinished space with river views, adding to the property's allure and leaving you plenty of scope to put your touches to what could be another living unit, gym, or party barn. Heating, plumbing, and electrical are all in place, just add your imagination and the possibilities are endless! Situated on a 1-acre lot, this private sanctuary offers the ultimate escape from the hustle and bustle of everyday life. Come and experience luxury riverside living at its finest - schedule your viewing today! See
MLS Property & Listing Details & 29 images. Includes a Virtual Tour
|
|
Under Contract

|
|
$449,000 | $323 per sq.ft.
150 Barlow Road
3 Beds | 2 Baths | Total Sq. Ft. 1388 | Acres: 4.05
Imagine coming home to this meticulously maintained one owner home located in the heart of rural Springfield, Vermont farm country. The home is situated on a mostly open, manicured 4-acre parcel with a half-acre pond where you will frequently find waterfowl swimming. Outstanding mountain views in the distance can be enjoyed from inside or from the deck overlooking the yard and pond. Hardwood floors, fireplace, large eat-in kitchen, mini split, seller owned solar panels, ceiling fans in each of the generously sized rooms. Walk out basement with house sized windows would be perfect to finish off for additional living space. The basement also features a large walk in cedar closet for storing off season clothing. Outside you will find a perfectly manicured lawn with perennials scattered throughout. A 14 x 24 Carriage Shed outbuilding with power for storing additional toys is a great addition and a nicely paved drive. This 3BR/2BA ranch home is truly turn-key. See
MLS Property & Listing Details & 30 images.
|
|
Under Contract

|
|
$475,000 | $171 per sq.ft.
225 Brothers Road
3 Beds | 4 Baths | Total Sq. Ft. 2772 | Acres: 4
Tucked away on four acres, this inviting home offers the perfect blend of comfort, charm, and versatility. Step inside through a proper Vermont mudroom - complete with benches and storage to keep all your seasonal gear organized. From there, the spacious lower level welcomes you with a cozy family room, ideal for movie nights, game nights, or just relaxing with loved ones. A convenient 3/4 bath, laundry area, and a flexible bonus room make this level perfect for a home office or guest overflow. Upstairs, the main level is made for easy living and entertaining. The kitchen features brand-new appliances in the summer of 2024, a walk-in pantry, and direct access to the patio with a propane hookup - grill season just got better! A propane fireplace adds warmth and ambiance, gently separating the kitchen/dining area from the living room. With two bedrooms on the main level - including one with a private half bath there's plenty of room for family and guests. The top floor is your private retreat: a spacious primary en suite featuring a jetted tub, a large walk-in closet, and extra storage to keep everything tidy. Outside, the property offers endless opportunities. A detached two-car garage and workshop provide space for projects and storage, while the former sugarhouse is brimming with potential--imagine a whimsical playhouse, a she-shed, or even a return to maple sugaring. Whether you're looking for a peaceful fill-time residence or a Vermont escape, look no further. Showings 4/18 See
MLS Property & Listing Details & 50 images. Includes a Virtual Tour
|
|
|
|
