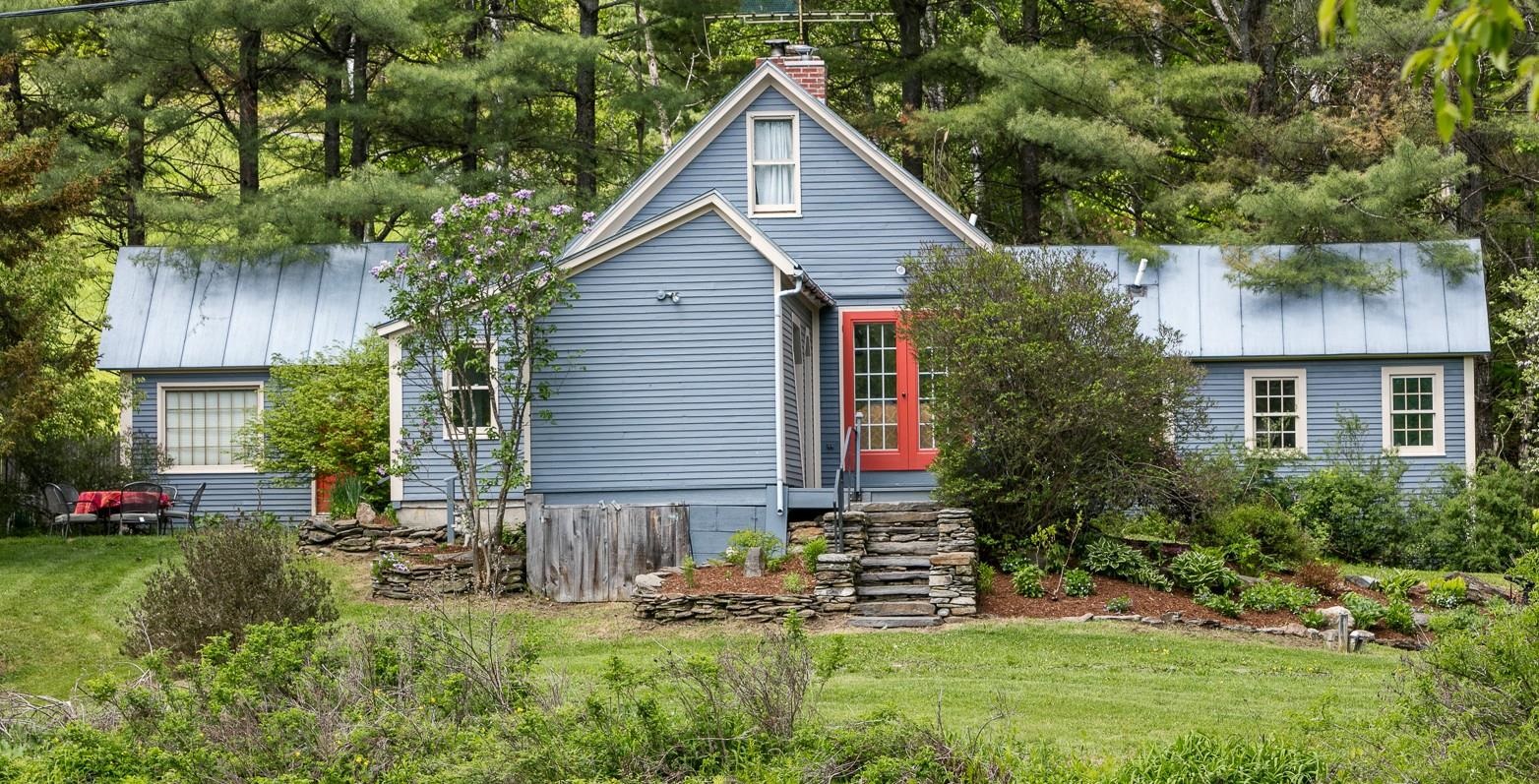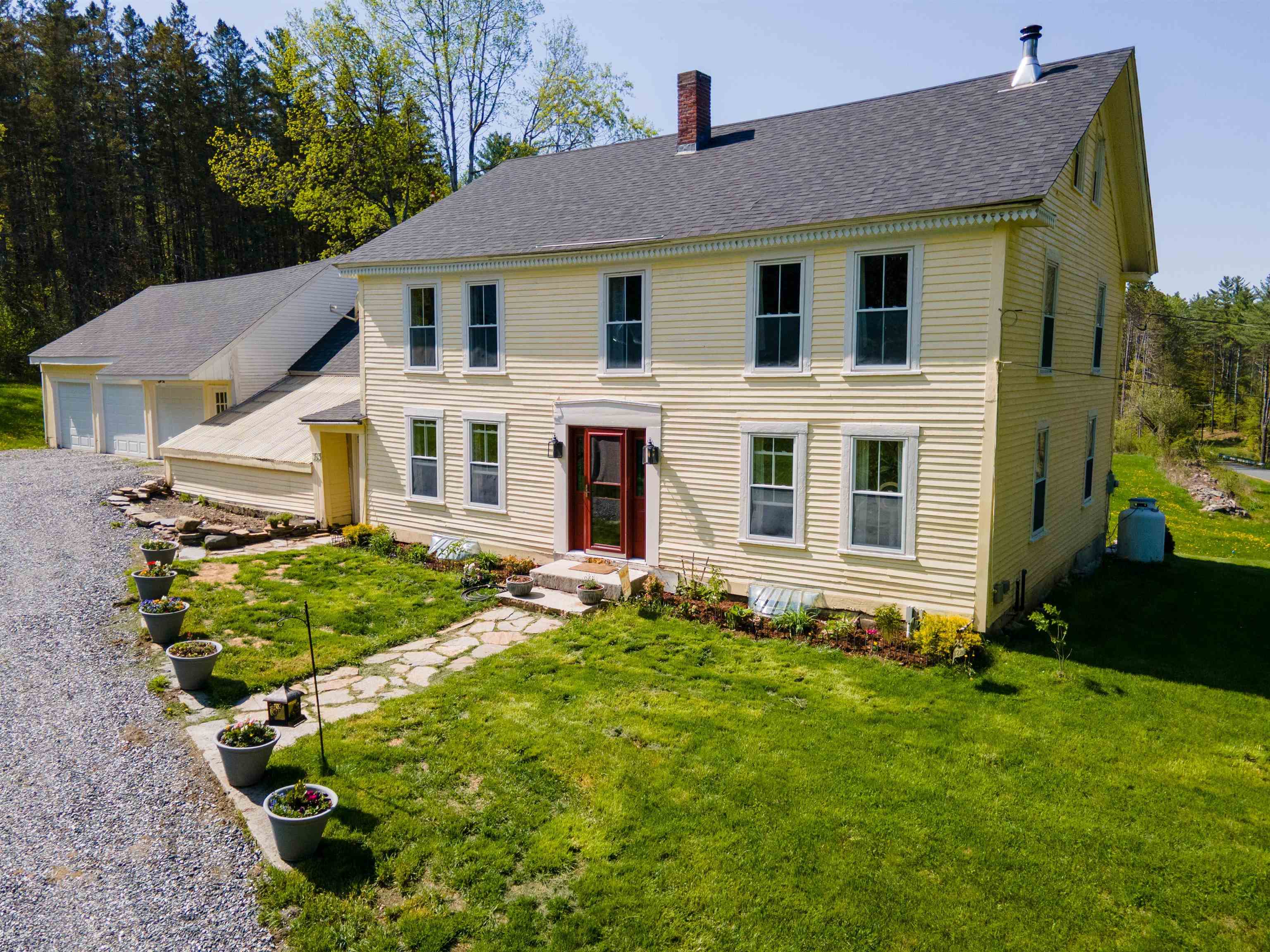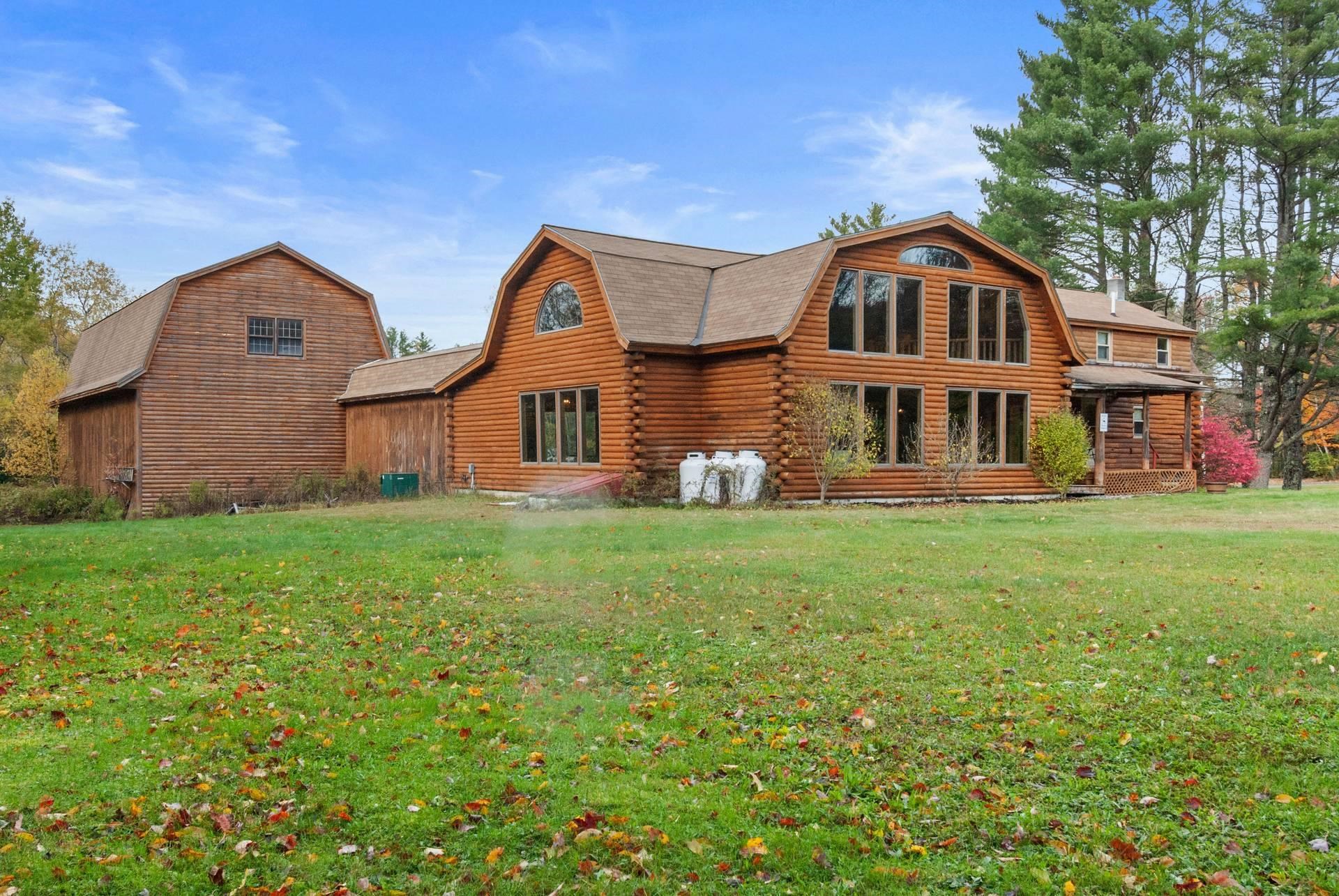Claremont-Market-Area 20
Popular Searches |
|
| Claremont-Market-Area Homes Special Searches |
| | Claremont-Market-Area 20 Other Property Listings For Sale |
|
|
Under Contract

|
|
$550,000 | $119 per sq.ft.
155 Gilman Pond Road
3 Beds | 2 Baths | Total Sq. Ft. 4630 | Acres: 5.1
Welcome to this beautifully maintained 3-bedroom home, where privacy meets practical. This property has been meticulously cared for, and it shows in every detail. The bright and spacious living area is perfect for both relaxation and entertaining. Large windows throughout the home provide natural light and frame the stunning views, ensuring you can enjoy the beauty of your surroundings every day. The open floor plan seamlessly connects the living and dining areas, making it ideal for hosting family and friends. The new kitchen is both functional and stylish, featuring modern appliances, ample storage, The bedrooms are spacious, each offering plenty of closet space and a peaceful retreat for restful nights. This home has many recent updates including fencing, paint, electrical upgrades, and a new whole house generator making it move-in ready for its new owners. Don't miss out on the opportunity to make this picturesque property your own! See
MLS Property & Listing Details & 39 images.
|
|
Under Contract

|
|
$589,000 | $196 per sq.ft.
New Listing!
2 Walker Cemetery Trail
3 Beds | 4 Baths | Total Sq. Ft. 3006 | Acres: 2.57
Tucked into a peaceful Vermont country setting, this c.1800 Antique Cape blends historic charm with modern comforts on a scenic 2.57-acre corner lot and a lovely spring-fed pond. The recently installed, and fully paid for, solar array gives extensive financial and green benefits - offsetting around $100/mnth in electricity costs (or $20,000 worth of mortgage value). The 3-4 bedroom, 4-bath home offers 3,006 sq/ft of thoughtfully updated living space, including a main floor bedroom suite, home office/4th bedroom, and an inviting eat-in kitchen with breakfast nook and formal dining room. Rich in period detail, the home features wide pine floors, hand-hewn beams, and a center chimney fireplace anchoring the heart of the home. Upstairs, two bedrooms each enjoy private en-suite baths, perfect for guests or family. The 1.5-story layout is both functional and charming. Outside, enjoy small farm living, mature gardens, classic stone walls, a spring-fed pond with swimming dock, and a private rear brick patio ideal for entertaining. This was once the home for a Revolutionary Soldier and an 1800's blacksmith shop before housing families that brought it into the modern age. Close to Skunk Hollow Tavern and Hartland Four Corners with easy access to Route 12 and I-91. Quick commute to Woodstock or Hanover, NH. A rare and character-rich home with timeless New England historic charm, surrounded by nature's beauty. See
MLS Property & Listing Details & 60 images.
|
|

|
|
$595,000 | $188 per sq.ft.
551 VT Route 12
3 Beds | 3 Baths | Total Sq. Ft. 3157 | Acres: 2.68
Make this beautiful, spacious hillside home with gorgeous views your own! Easy access to Woodstock, Lebanon and Hanover. Hartland VT has no zoning and school choice for high school. 2.68 acres offers very nice privacy, located at the end of a long driveway. This 2007 built raised ranch is in excellent condition. With new construction homes being scarce, this residence is like new! This home is also energy efficient with very reasonable utility costs. The main level features a 600 sf+ great room with a soaring cathedral ceiling. Hardwood throughout. The nicely outfitted kitchen is open to living and dining, a great place to host large gatherings! Three nice bedrooms all on the main floor. Primary bedroom with updated ensuite bath. Two other well-sized bedrooms and a large full bath. Sit on the large deck off the the great room and take in the long range views! The lower level has a full walkout with ample light. There is a full kitchen, a ¾ bath and another bedroom. Excellent potential for inlaws, adult children...there are many options! Open flat back yard is ideal for the addition of a shop or garage. Picturesque cleared front yard that opens up those views! Make this beautiful home your own! Showings start at the open house on Saturday, April 26th from noon to 2 pm. See
MLS Property & Listing Details & 50 images.
|
|

|
|
$595,000 | $164 per sq.ft.
New Listing!
353 Stage Road
3 Beds | 2 Baths | Total Sq. Ft. 3627 | Acres: 57
A bit of Unity's history is carved out on this open and wooded 57+/- acre Hillside with its 8+ room Antique Colonial with 2 full bathrooms with tubs, 3-bay garage, its amazing 2-story barn, its chicken coop, its pond, and so many other stunning features! Livestock abound here! Located on a town maintained road and easily accessible to Charlestown, Unity and Claremont. Open House Saturday, May 17th 1-4PM. See
MLS Property & Listing Details & 46 images.
|
|

|
|
$649,000 | $390 per sq.ft.
7 Brownsville Road
3 Beds | 3 Baths | Total Sq. Ft. 1664 | Acres: 0.13
This 3 family building in the pretty village of Hartland 4 Corners provides the owner options: live in one unit and rent out the other two, or buy the house behind it at 7A Brownsville Road and rent out all three. Each apartment has one bedroom and one bathroom. The building is in good condition and is presently fully rented. Property will be sold with 7A, a successful B and B, for $649,000. See MLS # 5025461 See
MLS Property & Listing Details & 46 images.
|
|

|
|
$649,900 | $377 per sq.ft.
Lot 20 RiverView Road
3 Beds | 2 Baths | Total Sq. Ft. 1722 | Acres: 1.15
Looking to build your retirement home in NH? Then welcome to Newport, New Hampshire! This to-be built new construction home in the Sugar Brook Subdivision consists of 1,722 SF, 3 bedrooms 2 baths, featuring quality craftsmanship, modern conveniences with living space all on one level, Nicely set on a spacious 1.15-acre lot with paved driveway, nicely landscaped yard areas, all within a 5-minute drive to the conveniences of downtown Newport offering the perfect blend of suburban serenity with down town accessibility. The 1,722 square feet of well-designed living space all on one level boasts open-concept kitchen, dining, and living areas feature cathedral ceilings, creating an inviting atmosphere & great space for hosting those Holiday parties. The master bedroom complete with tray ceilings, generous walk-in closet & the master bath showcases custom tile shower and floors. Two additional bedrooms on opposite side of the house, along with full common bath. Walk-out basement providing a great space for additional storage, work shop or man cave/recreation room. This is a great opportunity to customize this home with your personal colors and finishes to make this home your own. Photos are reasonable facsimile. Agent Interests See
MLS Property & Listing Details & 24 images.
|
|
Under Contract

|
|
$659,900 | $268 per sq.ft.
Price Change! reduced by $90,000 down 14% on April 22nd 2025
54 North Hedgehog Hill Road
3 Beds | 2 Baths | Total Sq. Ft. 2458 | Acres: 10.68
Close to Sunapee NH. This beautiful log home is located on a dead end road which turns into a class VI road. A large sun-filled family room, gas fireplace, huge 5 bay garage for storing your toys with a bonus room above. With over 10 acres, a pond for fishing and skating, open fields for gardening, paved driveway, full basement great for storage or a workshop. Walking distance on the class vi road to Crescent Lake. Use this property as a main residence, or a vacation get away or Airbnb...so many possibilities. Some photos have been virtually staged. See
MLS Property & Listing Details & 35 images. Includes a Virtual Tour
|
|
Under Contract

|
|
$665,000 | $294 per sq.ft.
62 Grout Road
3 Beds | 2 Baths | Total Sq. Ft. 2262 | Acres: 3.5
Grout Hill Farm- a stunning colonial home perched on a sunny knoll overlooking, lovely long range views! This property is surrounding by handsome terraced stonewalls, large maple trees, picturesque meadows and accented with perennial gardens. The lot across the street could potentially be subdivided or build a barn/guest house for guests- this parcel has breathtaking views of mountains and hayfields. This home has stunning wide pine floors throughout, hand hewn beams and old fireplaces with original moldings. Large sun-filled rooms with cozy nooks for those looking for a corner to curl up with a good book. This property has been meticulously cared for and close to the Upper Valley, Dartmouth and Woodstock. Enjoy skiing, championship golf, fly-fishing and restaurants just minutes away. Come take a look! See
MLS Property & Listing Details & 40 images.
|
|
Under Contract

|
|
$679,000 | $263 per sq.ft.
730 Parker Hill Road
3 Beds | 2 Baths | Total Sq. Ft. 2583 | Acres: 5.01
Journey down one of Springfield's most scenic roads to discover this serene retreat, nestled among stately sugar maples and offering breathtaking 180-degree views. Completed in 2004, this meticulously maintained three-bedroom, two-bath reproduction farmhouse offers ~2,600 square feet of light-filled living space. The bright kitchen with a cozy sitting area flows into the beautiful formal dining room, while warm pine floors, a charming brick fireplace, and handsome pocket doors add character throughout. The oversized heated garage, featuring epoxy-coated floors and an electric car charger, has 9-foot high doors, making it ideal for both vehicles and equipment. With 1,600 square feet of unfinished basement space accessible through the garage, and additional unfinished space above the garage, there's plenty of room for storage or future expansion. Built with attention to detail and quality craftsmanship, the home includes numerous updates, such as a 2018 roof replacement, fresh interior and exterior paint, six new heat pumps, a brand-new 50-gallon non-corrosive water heater, and newer appliances, including an induction range. Enjoy the peace of mind of owning quality newer construction, while retaining the warmth and character of a classic Vermont farmhouse. Offered fully furnished. Showings begin 4/28. See
MLS Property & Listing Details & 54 images. Includes a Virtual Tour
|
|

|
|
$699,900 | $180 per sq.ft.
1118 NH Route 12A
Waterfront Owned 1400 Ft. of shoreline | 3 Beds | 4 Baths | Total Sq. Ft. 3884 | Acres: 13.67
Lovely, Well-Maintained Three Bedroom Sitting in the Beautiful Connecticut River Valley Overlooking the Majestic Views of Mount Ascutney. This home sits on splendidly landscaped property encompassing 13+ acres of beautiful farmland with 1400 feet of private, accessible frontage on the Connecticut River. A wonderful spot to picnic, swim, canoe, kayak, fish, or just relax while taking in nature. A spacious open-concept kitchen, dining, and living room setting make it the perfect spot to entertain. The living room opens up to a large deck with stairs, adding more area for enjoyment. The conveniently designed kitchen features an island, numerous cherry cabinets, granite counters, and two pantries. Two bedrooms are on the first floor, one has a private 3/4 bath, the second shares a full bath. One of the many highlights of this home is magnificent Primary Suite privately situated on the upper level, offering a gas fireplace, 3/4 bath, and expansive Great Room complete with gas fireplace, wet bar, and half bath. Your own private oasis. The partially finished basement w/family area w/walk-out to the backyard. The garage is large enough to accommodate 4 vehicles with direct entry into a large, tiled mudroom. The glorious landscaping boasts gardens of mature flowering plants, blueberry bushes, asparagus, vegetable garden space, and a 20 x 20 pole barn. There is an easy commute to the Upper Valley. Situated in the coveted Town of Cornish, with a rich history of the Cornish Colony. See
MLS Property & Listing Details & 60 images.
|
|
|
|
