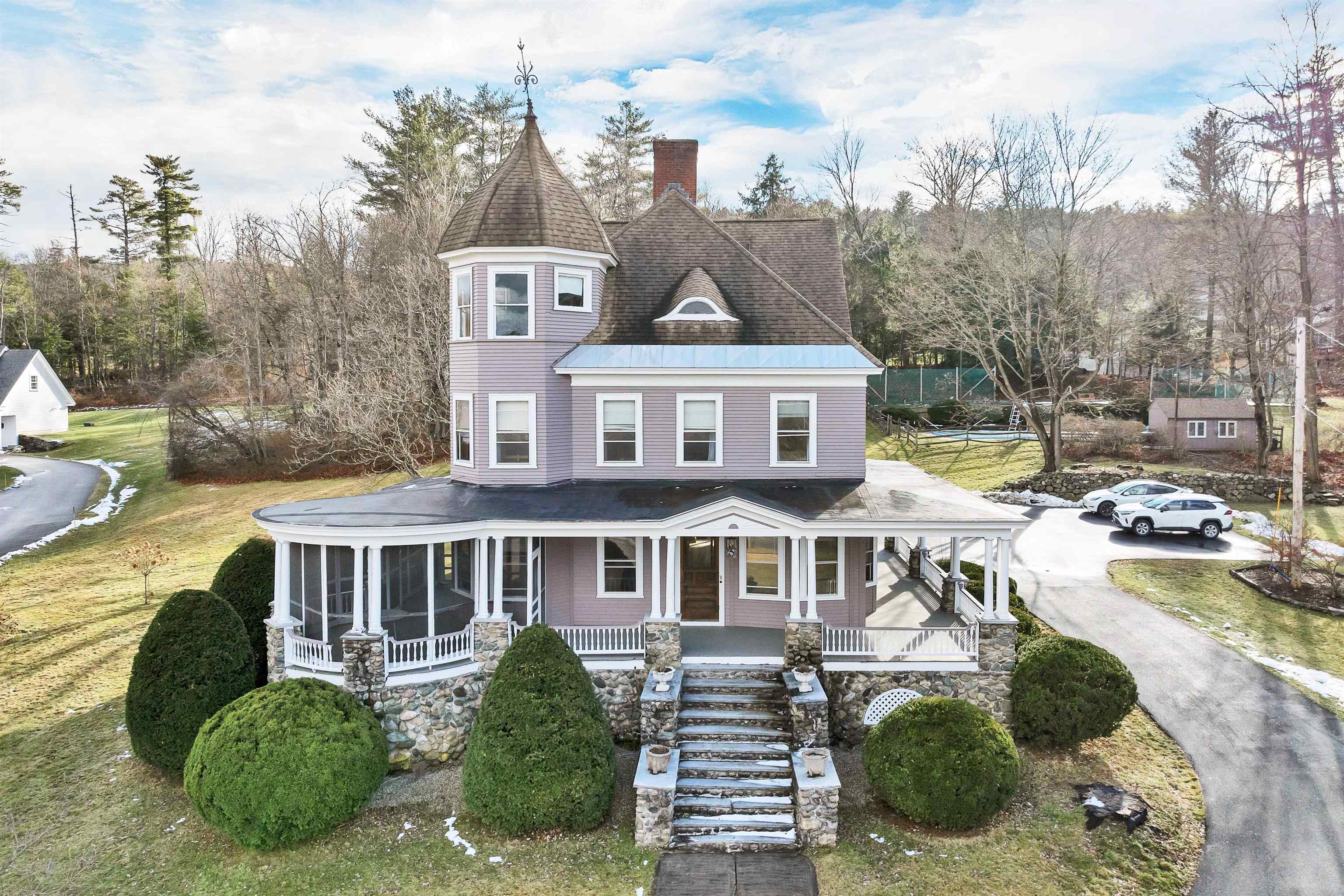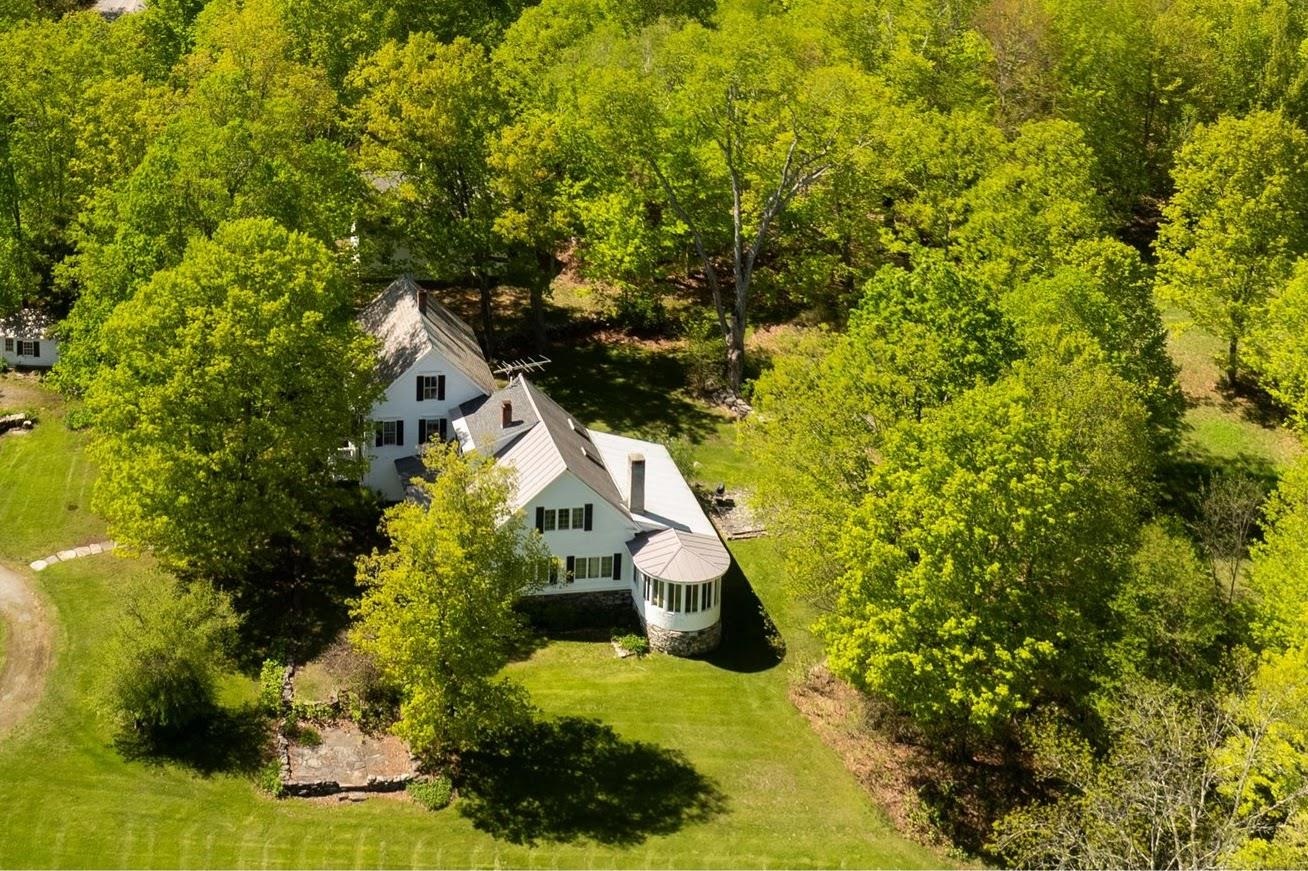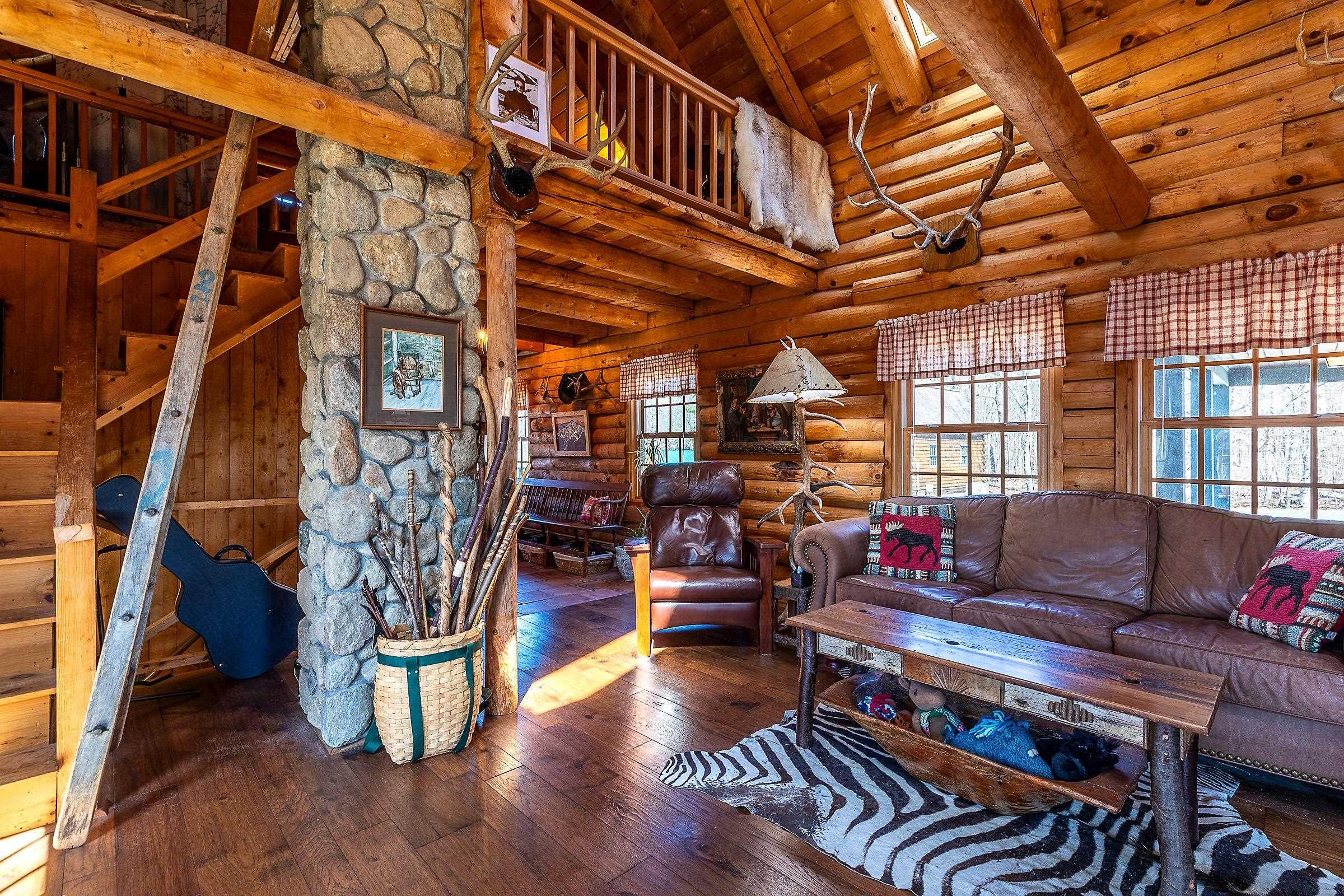Claremont-Market-Area 20
Popular Searches |
|
| Claremont-Market-Area Homes Special Searches |
| | Claremont-Market-Area 20 Other Property Listings For Sale |
|
|

|
|
$649,000 | $153 per sq.ft.
Price Change! reduced by $46,000 down 7% on April 14th 2025
37 Breezy Hill Road
5 Beds | 5 Baths | Total Sq. Ft. 4244 | Acres: 10.3
As you step into this beautiful home, leave your cares at the door. Originally built in 1940, it has had new additions to the original house along with renovations in 1988 and a new kitchen in 2018. Enter into the welcoming foyer, with beautiful stonework and on to a gracious living room with beautiful built-ins, as well as a wet bar which makes for convenient hosting, as the propane fireplace will keep you toasty warm. This home is a delight for entertaining. The family room boasts a stone, wood burning fireplace to create a toasty venue for game day. The generous sized kitchen is ideal for preparing family dinners, entertaining or enjoying a coffee at the island. The dining room is large and roomy for family dinners or hosting parties. There is room for the little ones in the playroom while you work in the office. The primary bedroom suite with a walk-in closet, an exercise room, a full bath as well as a convenient, near-by laundry room. The additional 3 bedrooms, one of which has a private bath, with 2 more bathrooms to serve the other 2 bedrooms, making hosting company a breeze. This home features so many beautiful built-ins, striking hardwood floors, as well as slate and tile. During the warm summer days enjoy the outdoors on the patio, adjacent to the in-ground pool and let the kids swim and splash. With a convenient pool house, with bath, there is room for all the pool supplies and toys. A 2-car garage and carport complete this property. This is a must see. See
MLS Property & Listing Details & 58 images.
|
|
Under Contract

|
|
$649,999 | $144 per sq.ft.
Price Change! reduced by $39,001 down 6% on March 27th 2025
11 Gilson Farm Lane
5 Beds | 5 Baths | Total Sq. Ft. 4500 | Acres: 18
Welcome to premier & exclusive Vermont living! This stunning 4,500+ sqft. home is set on 18 private acres in the beautiful town of Hartland, offering unparalleled tranquility. Take in the breathtaking Vermont landscape and natural beauty along hiking trails that wind through the hillsides. The main level features an open-concept floor plan with exposed beams, large picturesque windows, and soaring ceilings that flood the space with natural light. The updated kitchen includes stainless steel appliances, a breakfast nook, a chef's propane cooktop, and easy access to one of two expansive decks--perfect for entertaining or enjoying the surrounding nature. This versatile layout includes a first-floor bedroom with a private bath, a large private office, and an additional bathroom for guests. Upstairs, the oversized primary suite boasts floor-to-ceiling windows, an ensuite bath with a soaking tub, and a walk-in closet. Two more bedrooms share a Jack-and-Jill bath, each with French doors overlooking the great room and east-facing windows.The finished walkout basement, with a separate entrance and plumbing for a second kitchen, offers potential for a private apartment or inlaw suite. This floor has 1,500 finished sqft including expansive living areas, a large bedroom, full bath, ample storage, and radiant heat. Conveniently located just 10 min from downtown White River & West Lebanon - offering award winning restaurants, endless shopping, and entertainment. Under 20 minutes to DHMC. See
MLS Property & Listing Details & 48 images.
|
|

|
|
$724,000 | $234 per sq.ft.
New Listing!
35 Stevens Road
4 Beds | 3 Baths | Total Sq. Ft. 3100 | Acres: 44.9
This is a dream come true for someone who is seeking a Vermont nature retreat in every season. Located on the corner of two quiet, town maintained, gravel roads, one of which is a dead end, is the handsome 1800 traditional Cape with two additions! This classic home includes 40+ acres. Only one other house can be seen from the property & you have to know where to look! The views of Mother Nature & Vermont's wildlife are truly special. The back yard has lawn area with room for games, gardens or pets. When you are peering out any of the windows toward the back of the house you overlook a giant pond and wetland, home to a terrific assortment of wildlife. Head out to paddle & bring your binoculars! The home offers so much. You will enjoy the family room with high ceilings & great shelving for your collections. There is a more formal living room & dining room along with a very nice L-shaped kitchen. There are 2 bedrooms down & 2 bedrooms up. 2 full baths & 1 three quarter. Above the garage there is a large bonus room & a huge studio...currently a music studio, but it could be a great for exercise, artwork, craft space, play space, or even your office...you name it! Just about everything you see in the pictures is included in the sale...furnished & ready for you. Super location with Okemo in one direction passing by Singleton's store, Ascutney Outdoors or Knapp Pond State Wildlife Area in another. Walk, run or bike to your heart's content on the backroads. Don't miss this one! See
MLS Property & Listing Details & 50 images.
|
|

|
|
$725,000 | $220 per sq.ft.
Price Change! reduced by $25,000 down 3% on February 4th 2025
3 Fisher Place
5 Beds | 3 Baths | Total Sq. Ft. 3294 | Acres: 2.64
**Stunning Victorian with Mt. Ascutney Views** Step into timeless elegance with this circa 1900 Victorian home, offering panoramic views of Mt. Ascutney and modern comforts. Situated on 2.64 acres, this property features stained glass windows, intricately crafted woodwork, and hardwood floors throughout much of the main level. The home boasts elegant double parlors, a formal dining room with built-ins, and a first-floor den/bedroom with an ensuite bath. The recently remodeled eat-in kitchen seamlessly blends functionality with charm. With 2.5 bathrooms, including a basement sauna with an additional sink and shower, this home is perfect for both relaxation and entertaining. Five spacious bedrooms and a dedicated laundry room are located on the second floor, with the third floor offering potential for even more living space. Outside, enjoy a peaceful wrap-around porch, a 20'x40' in-ground pool, and a tennis court. A detached two-car garage adds convenience. Located a short walk from downtown Claremont and a quick drive to lakes, skiing, and Interstate 91/89, this property offers the best of both worlds--tranquility and accessibility. Don't miss this opportunity to own a beautifully maintained historic gem! See
MLS Property & Listing Details & 60 images. Includes a Virtual Tour
|
|
Under Contract

|
|
$749,000 | $218 per sq.ft.
938 Bible Hill Road
5 Beds | 3 Baths | Total Sq. Ft. 3443 | Acres: 1.76
Outdoor lover's heaven! Scenic 4 season's views, peaceful country setting you will enjoy in this well-built contemporary cape that stages Mt Ascutney from your own backyard! The home features 4-5 bedrooms, 2.5 baths, newly renovated gourmet kitchen with stone counters, hickory cabinets, stainless steel appliances, bamboo flooring, vaulted ceiling in the living room with a wood fireplace and French doors that open to a wonderful deck to enjoy that Mountain View. There is a primary bedroom with walk-in closet and a Jacuzzi bath as well as a first floor laundry room. A spacious loft guides you to 3 good size bedrooms and a full bathroom on the second floor where you will enjoy the views from every room. Beautiful sunrises, rainbows, friendly neighbors. Perfect home to share with your family and friends year round, or a vacation home, a country get-away, or a peaceful retirement setting. Lots to do for all ages including skiing, hiking, Mt. biking, gravel grinding, horseback riding, strolling miles of country roads. A new T-bar and rope tow with a tubing park for the kids. Only 15 mins. from I91, 30 mins. from I89 Hanover/Lebanon, NH, 45 mins. to Killington Ski Area and 30 mins. to Okemo Ski Area. See
MLS Property & Listing Details & 39 images.
|
|

|
|
$879,000 | $219 per sq.ft.
New Listing!
75 Baltimore Road
5 Beds | 3 Baths | Total Sq. Ft. 4020 | Acres: 31.97
Welcome to Juniper Acres - Your Vermont Dream Awaits! Nestled on nearly 32 acres of peaceful countryside, this stunning Colonial Farmhouse offers room to grow, gather, and to roam. This fabulous family home blends timeless charm with thoughtful, modern updates featuring 5 bedrooms & 3 baths. Step inside and discover a spacious, sunlit interior designed for comfort and entertaining. The exceptional kitchen and dining area, fully renovated in 2015, are truly the heart of the home, perfect for holiday celebrations or quiet dinners with loved ones. The cozy family room, added in 2015, invites you to curl up by the fireplace while taking in breathtaking long-range views. The expansive sunroom offers a peaceful retreat for morning coffee, afternoon reads, or evening cocktails. The main level also includes a first-floor bedroom, ¾ bath, spacious dining room & comfortable living room--ideal for guests or multi-generational living. Upstairs, the dramatic primary ensuite features a dressing room, sitting area, luxurious full bath with clawfoot tub and oversized double shower, creating a true owner's sanctuary. Three additional bedrooms and a full bath complete the second level, plus an unfinished attic. Outside, the land is equally impressive; a 30x40 English barn built in 2019 w/2nd level storage, rolling lawns, stone walls, mature trees & direct VAST access; hiking, gardening, snowmobiling and more await! If you're seeking serenity, Juniper Acres is a rare Vermont gem!!! See
MLS Property & Listing Details & 53 images.
|
|

|
|
$899,000 | $206 per sq.ft.
20 River View Road
4 Beds | 4 Baths | Total Sq. Ft. 4356 | Acres: 1.39
Nestled on a serene cul-de-sac, this stunning colonial combines elegance with modern living. This home greets you with gleaming hardwood floors, and abundant natural light throughout. The chef's kitchen serves as the heart of the home, complete with granite countertops, high-end stainless steel appliances, a large center island, and custom cabinetry. It flows seamlessly into a formal dining room, perfect for entertaining. The cozy living room with a propane fireplace and a generous family room offer multiple spaces to relax. A mudroom with laundry adds convenience to everyday life. On the second floor, the private primary suite is a true haven, featuring a luxurious bathroom with a soaking tub, a walk-in shower, and a spacious walk-in closet. This level also includes three additional spacious bedrooms, each with ample closet space, as well as a dedicated home office with custom built-ins--ideal for remote work or study. The walkout lower level is designed for entertainment, featuring a hangout lounge area with a big-screen TV, an 8-seat bar, a bonus room, and a convenient 3/4 bath. Outdoors, you'll find an inviting patio with an inground pool, a custom fire pit, and a beautifully landscaped yard. The covered porch is perfect for relaxing, and the 2-car garage includes a heated, air-conditioned workshop above. Located minutes from town, the golf course, and just 18 minutes to Lake and Mount Sunapee, this home offers luxury, comfort, and convenience in an idyllic setting. See
MLS Property & Listing Details & 56 images.
|
|

|
|
$1,150,000 | $243 per sq.ft.
107-109 Baker Road
5 Beds | 3 Baths | Total Sq. Ft. 4733 | Acres: 9.55
Welcome to this spacious and beautifully expanded Gambrel-style home, set on a stunning 9.55-acre property with mountain views in the heart of Springfield, Vermont. Offering classic New England charm with thoughtful modern upgrades, this property is not just a home, but a contemporary and comfortable living space. The main home, built in 1955, was expanded with a large addition in 2009, including an upstairs luxurious primary suite featuring a private bath and a generous walk-in closet that walks out to balconies on either side of the oversized loft with wall to wall windows to capture every bit of natural light into the livingroom and kitchen space below. The vaulted ceilings and oversized windows welcome you, showcasing beautiful views of the surrounding mountains and area. The heart of the home is the comprehensive kitchen--perfect for cooking, entertaining, and everyday living--with expansive counter space, abundant cabinetry, and an immense island; there's room for everyone! The land itself is a dream for nature lovers and hobby farmers alike. A full 1-acre section is dedicated to a pick-your-own blueberry patch, offering a charming seasonal activity and potential for small-scale agricultural income. The property includes a second modular home with a full foundation and a basement, adding even more value. Currently rented, no photos at this time. Other things to note are the hook-ups for a whole-house generator and a quaint barn for storing farming equipment. See
MLS Property & Listing Details & 60 images.
|
|

|
|
$1,150,000 | $243 per sq.ft.
107-109 Baker Road
5 Beds | 3 Baths | Total Sq. Ft. 4733 | Acres: 9.55
Welcome to this spacious and beautifully expanded Gambrel-style home, set on a stunning 9.55-acre property with mountain views in the heart of Springfield, Vermont. Offering classic New England charm with thoughtful modern upgrades, this property is not just a home, but a contemporary and comfortable living space. The main home, built in 1955, was expanded with a large addition in 2009, including an upstairs luxurious primary suite featuring a private bath and a generous walk-in closet that walks out to balconies on either side of the oversized loft with wall to wall windows to capture every bit of natural light into the livingroom and kitchen space below. The vaulted ceilings and oversized windows welcome you, showcasing beautiful views of the surrounding mountains and area. The heart of the home is the comprehensive kitchen--perfect for cooking, entertaining, and everyday living--with expansive counter space, abundant cabinetry, and an immense island; there's room for everyone! The land itself is a dream for nature lovers and hobby farmers alike. A full 1-acre section is dedicated to a pick-your-own blueberry patch, offering a charming seasonal activity and potential for small-scale agricultural income. The property includes a second modular home with a full foundation and a basement, adding even more value. Currently rented, no photos at this time. Other things to note are the hook-ups for a whole-house generator and a quaint barn for storing farming equipment. See
MLS Property & Listing Details & 60 images.
|
|

|
|
$1,495,000 | $407 per sq.ft.
484 Route 12
4 Beds | 4 Baths | Total Sq. Ft. 3669 | Acres: 10.1
South facing end of the road retreat, with long views! Equally appealing are expansive western views, for dynamic sunsets! Equestrian amenities of small horse barn, fenced paddocks and direct access to trails! This welcoming residence is certainly unique! A cape style home, with contemporary open floor plan, dramatic windows and a wide deck is seamlessly married to a rustic log cabin, with true Vermont character. Throughout the multilevel residence inviting interior spaces present both large areas for socializing as well as more private space for individual activities. Upon entering the cape the appeal of an open floor plan is obvious! A stylish well appointed kitchen features wrap around stone counters, quality appliances, extensive cabinetry and ample work areas. Adjacent is a dining area with views! A 24x23 living room with cast iron propane stove completes the 1st floor. The open floor plan provides seamless transitioning between these principal rooms! On the 2nd floor is a gracious primary bedroom suite with walk-in closet and ensuite bath. An oversize office area with mesmerizing views completes the upstairs! A walk out basement features a 25x13 family room, a bedroom, a bunk room, laundry room and mechanical room! Accessed off the cape's living room the classic log cabin presents a den, cozy loft bedroom, full bath and its own mud room entry! A detached 2 car garage with full 2nd floor of storage completes the property. Long views, privacy and Vermont character abound! See
MLS Property & Listing Details & 60 images.
|
|
|
|
