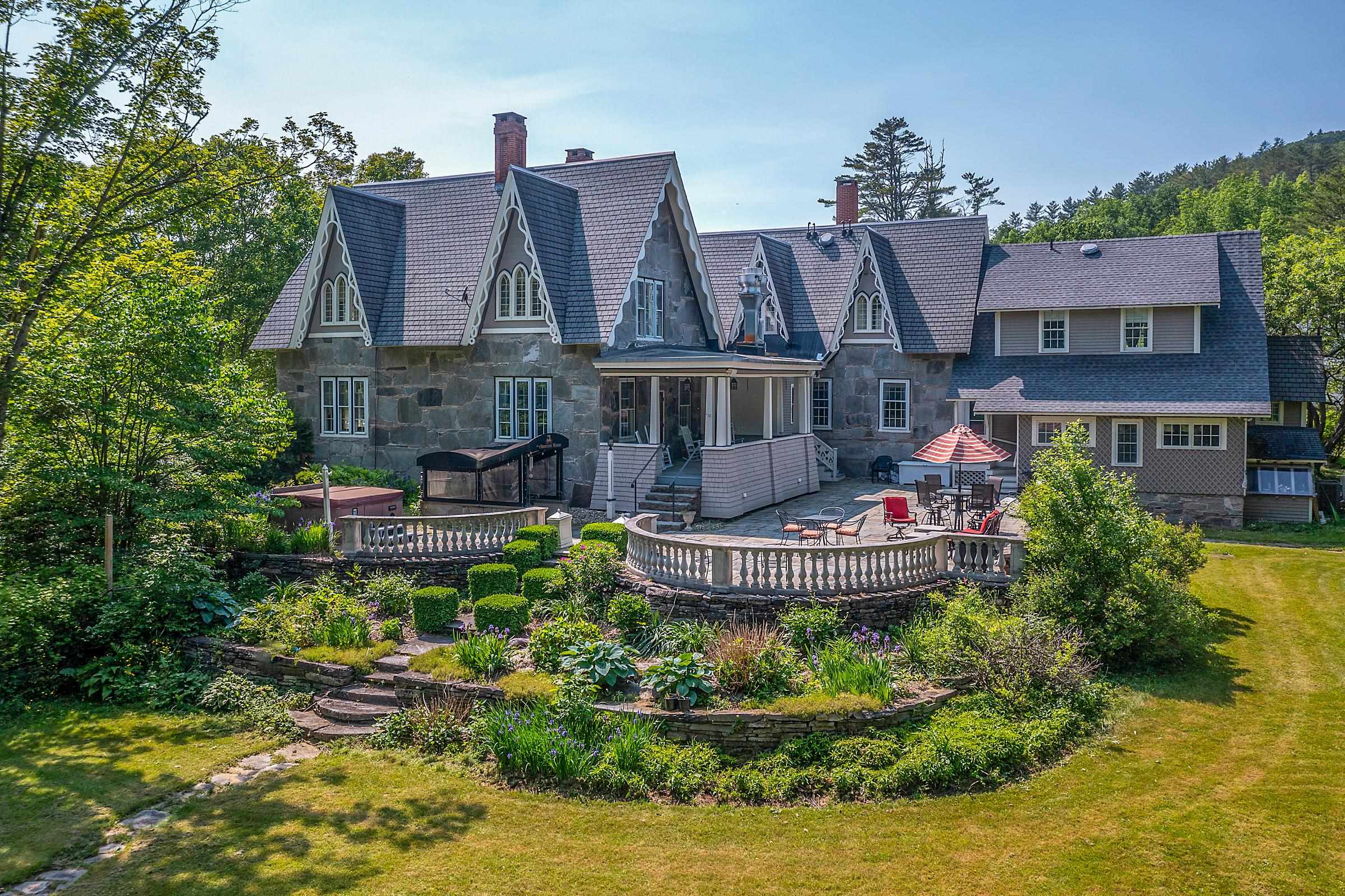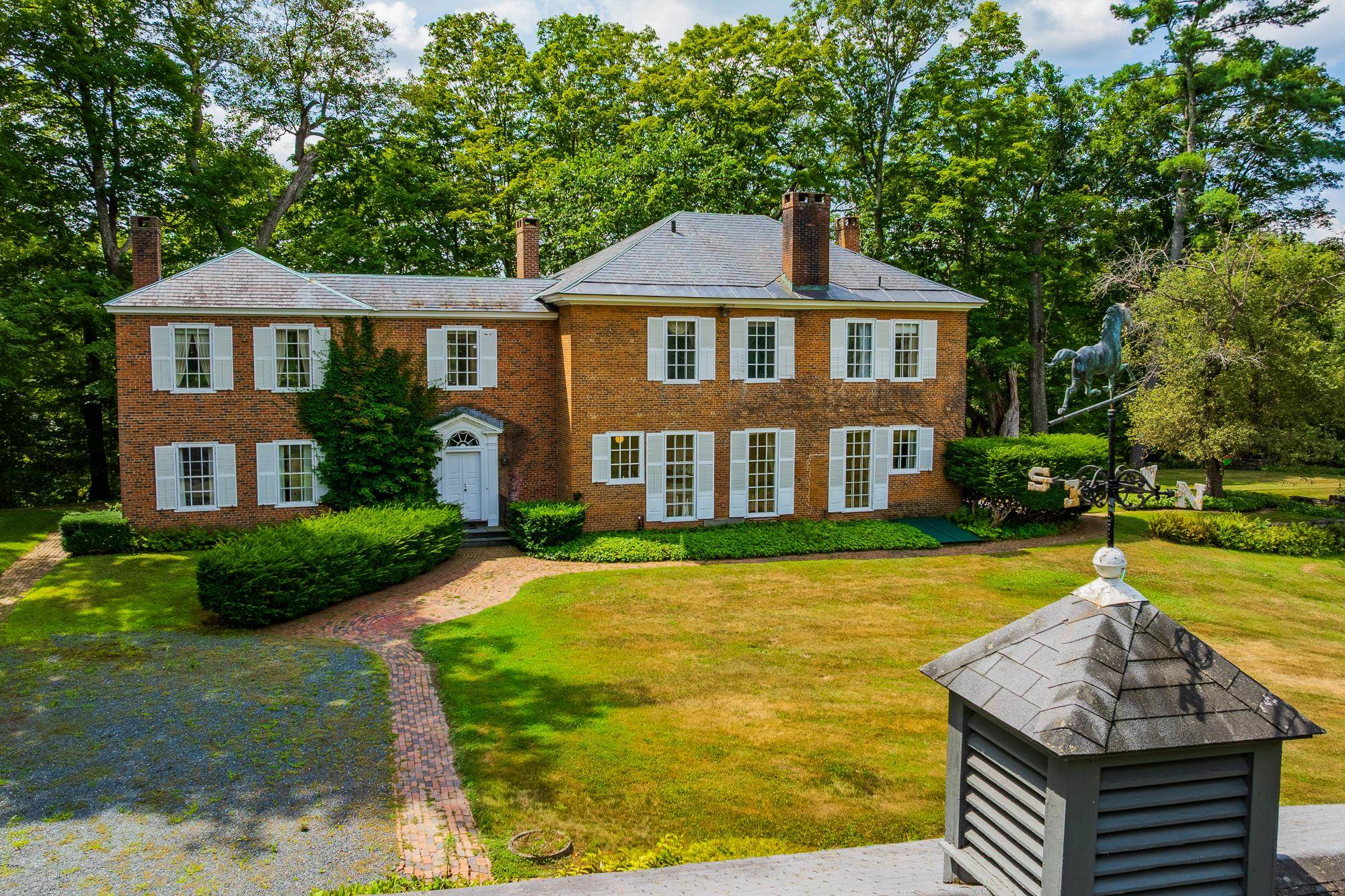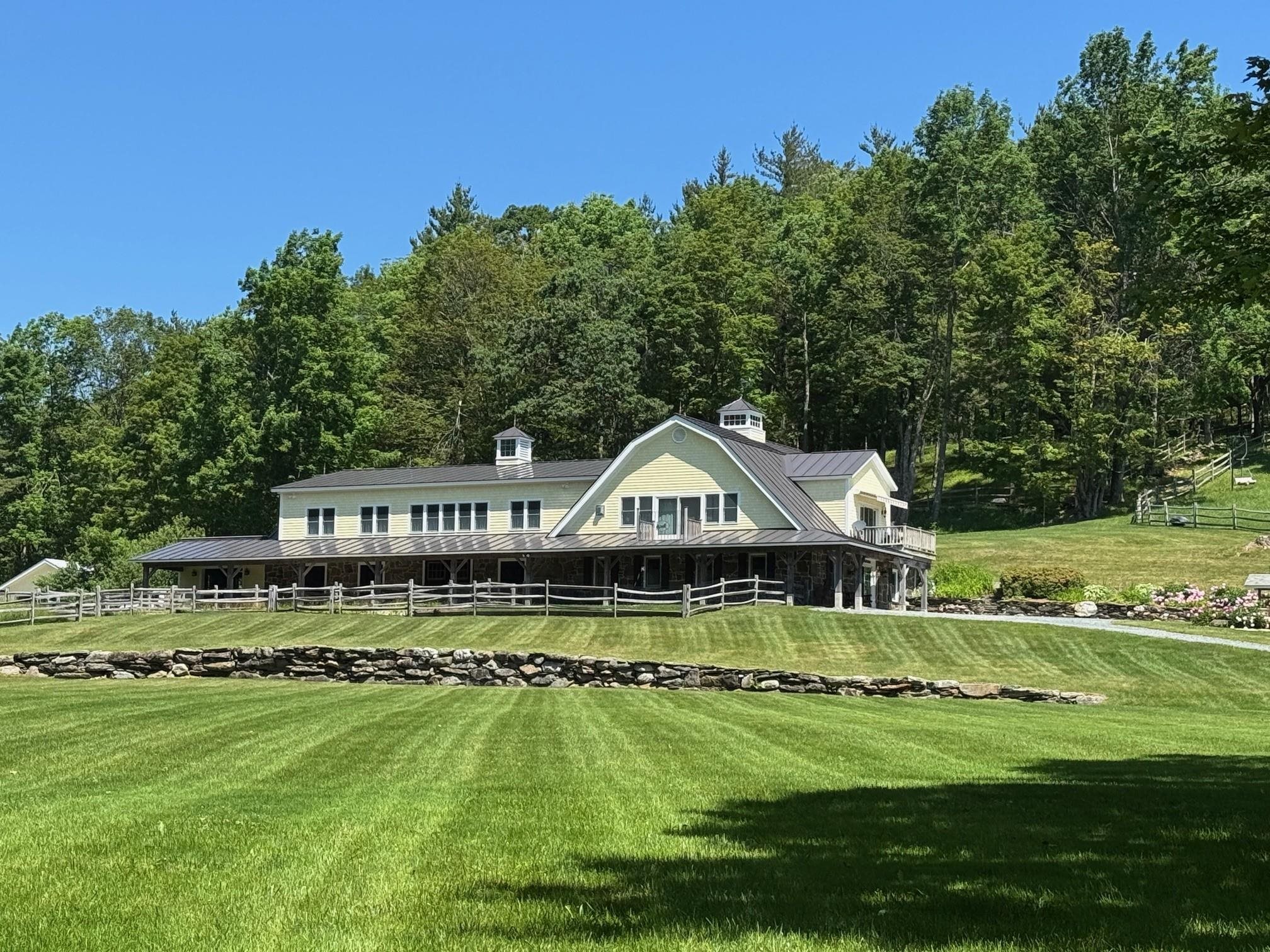Claremont-Market-Area 20
Popular Searches |
|
| Claremont-Market-Area Homes Special Searches |
| | Claremont-Market-Area 20 Homes For Sale By Subdivision
|
|
| Claremont-Market-Area 20 Other Property Listings For Sale |
|
|

|
|
$1,499,000 | $421 per sq.ft.
652 Tierney Road
4 Beds | 4 Baths | Total Sq. Ft. 3560 | Acres: 39.15
Tucked discretely off a meandering country road you will find this charming 4 bedroom, 3 and 1/2 bath contemporary home sited on 40 acres of land with miles of groomed trails that include a picnic area on Twenty Mile Stream. The grand living room , anchored by a wood-burning fireplace and lined by a wall of windows , frames views of the giant swimming pond and long range mountain views that include Vermont's own Mt Ascutney. The custom designed kitchen is a chef's dream and the sun-drenched dinning area - with exposures on two sides- provides an elegant setting for intimate gatherings.The deck from the main floor offers expansive spaces for outdoor living with stairs to an upper level enclosed gazebo that gives a 360 degree view of the beautifully landscaped grounds.There are two primary bedrooms , one on the main level with ensuite bath and one on the second level . The second level also has a bedroom that looks out to the mountain views. Lower level is comprised of a game room ,exercise space and bedroom with bath. From the lower level one has access to a 3,000 sq. ft. fenced dog run and hot tub. The 3 car garage with ample storage has room for ATV"s and snow mobiles. Second floor could be finished into living space. Skiing at Okemo Mountain is 12 minutes away. VAST trails are down the road, and Fly fishing on the Black River is some of the best in Vermont. This idyllic property offers serenity for full time living or a delightful second home get away. Call for viewing. See
MLS Property & Listing Details & 60 images. Includes a Virtual Tour
|
|

|
|
$1,500,000 | $210 per sq.ft.
1589 Main Street
10 Beds | 12 Baths | Total Sq. Ft. 7153 | Acres: 2.4
Glimmerstone Mansion--an extraordinary legacy estate where timeless elegance meets modern sophistication. Set on 2.4± beautifully landscaped acres, this iconic property--listed on the National Historic Register--has been meticulously restored, thoughtfully upgraded, and exquisitely furnished. At the heart of the estate is the grand 10-bedroom mansion, where nearly every bedroom and gathering space is graced with a stately fireplace, evoking the charm of a bygone era. Five bedrooms offer ensuite baths, each with spa-style finishes, while the owner's private apartment ensures comfort and privacy. Enjoy central air conditioning, high-speed internet, and cell service--ideal for today's work-from-home lifestyle. An entertainer's dream, the lower level reveals an English-style pub complete with a full bar and pool table, opening to an expansive bluestone patio. Step outside to relax in the 6 to 8-person hot tub, gather around the fire pit, or unwind on the gracious covered porch. The estate includes a fully equipped chef's kitchen designed for restaurant-scale culinary experiences and a beautifully renovated, 3,000-square-foot rustic barn--ideal for hosting events of up to 125 guests. Whether envisioned as a luxury retreat, corporate gathering space, or exceptional venue for weddings and celebrations, the possibilities are endless. Once a thriving bed and breakfast, this remarkable estate is ready for its next steward--whether as a private residence or a luxury hospitality venture. See
MLS Property & Listing Details & 60 images.
|
|

|
|
$1,600,000 | $486 per sq.ft.
265 Depot Street
3 Beds | 2 Baths | Total Sq. Ft. 3291 | Acres: 0.44
Welcome to your new home and business headquarters in Cavendish, Vermont. This expansive property near Okemo Mountain Resort blends residential comfort and commercial opportunity. Imagine a chef's dream kitchen with double ovens, refrigerators, and cooktops, perfect for culinary creativity. The home features three large bedrooms, spacious living areas, and a large deck for relaxation and entertaining. It's also the base of a thriving business, offering a turnkey opportunity for entrepreneurs. With 2,000 square feet of unfinished space, your imagination can run wild, perfect for business expansion, a restaurant, ski club, or additional living space. Recent renovations ensure the property is in pristine condition, ready for you to move in. Conveniently located just minutes from Okemo Mountain, this property attracts both local and tourist traffic. Town water and sewer services add to the convenience, making it ideal for residential and commercial use. Whether expanding your home or starting a new business, this property offers endless possibilities. It combines a beautiful home and an established business location. Don't miss out on this rare opportunity in one of Vermont's most desirable locations. Contact us today to schedule a viewing and start imagining the possibilities! ? See
MLS Property & Listing Details & 40 images. Includes a Virtual Tour
|
|
Under Contract

|
|
$1,600,000 | $435 per sq.ft.
10 Bischoff Lane
4 Beds | 6 Baths | Total Sq. Ft. 3680 | Acres: 11
This rare c.1800 Brick Federal estate with a majestic maple-lined driveway is privately nestled on 11 picturesque acres in Hartland, VT. Facing south, with good privacy, and abutting 75 acres of conserved land, this historic home offers 5 bedrooms and 3.5 baths with classic elegance throughout. Original woodwork, detailed chimney pieces, and 6 fireplaces preserve authentic charm. The stately south entry hall showcases a graceful semicircular staircase beneath 10' ceilings and large bright 6-over-6 double-hung windows that flood interiors with natural light throughout. American artist, author and illustrator Ilse Bischoff purchased the property in 1942, creating a retreat to host fellow artists and guests. In 1963, Bischoff added a matching brick two-story ell with a first-floor study, bedroom, bath, and second-level family room alongside her unique porcelain room. A separate and spacious artist's studio apartment features a large north-facing window and a stately fireplace, partially framed with local barn timbers. Additional amenities include an inground pool with patio, detached 2-car garage, oversized 3-bay garage with overhead storage, and an additional 2-bedroom single-story caretaker's home (complete with caretaker). There is extensive stone work, brick pathways, split-rail fencing, mature landscaping, and even a private pond. Close proximity to Woodstock and Quechee offers charming shops, fine dining, skiing, golfing, and cultural events. See
MLS Property & Listing Details & 60 images.
|
|

|
|
$1,750,000 | $453 per sq.ft.
699 Spear Cemetery Road
5 Beds | 4 Baths | Total Sq. Ft. 3862 | Acres: 10.02
Situated amongst the finest equine estates in the region, Tuacknback Farm is an iconic landmark, best known as the most popular hold along the famed Vermont 100 ride. Located on a scenic country road, accessing the most extensive trail systems in New England, the entire property was impeccably orchestrated for ease with direct walk-in access to the connected stable and hay loft, and a wide circular entry. The grounds are gorgeous with long, verdant lawns, fenced pastures and pens, a maple tree lined entry, ancient stone walls, and copious established perennial beds offering a lovely palette throughout the seasons. The home was originally built in 1988, benefitting from a top-quality expansion and renovation in 2018. The interior spaces are generous, bright and inviting with sweeping wooden cathedral ceilings and gleaming pine floors running throughout the main level with a cupola providing additional light and dramatic interest. The kitchen is well appointed with plenty of cabinet and counter space. A propane stove warms the living and dining area. Open-concept common spaces connect to a balcony and two exterior decks overlooking the pastures and lawns. A spacious and comfortable primary bedroom features custom maple cabinetry and walk in closets. 4 additional bedrooms and 3 bathrooms. Walkout lower family room. Heated tack room and direct access to the impressive stables with wash room, seven stalls. Property conducive to a myriad of recreational interests, or lifestyles. See
MLS Property & Listing Details & 59 images. Includes a Virtual Tour
|
|
|
|
