Claremont-Market-Area 20
Popular Searches |
|
| Claremont-Market-Area Homes Special Searches |
| | Claremont-Market-Area 20 Homes For Sale By Subdivision
|
|
| Claremont-Market-Area 20 Other Property Listings For Sale |
|
|
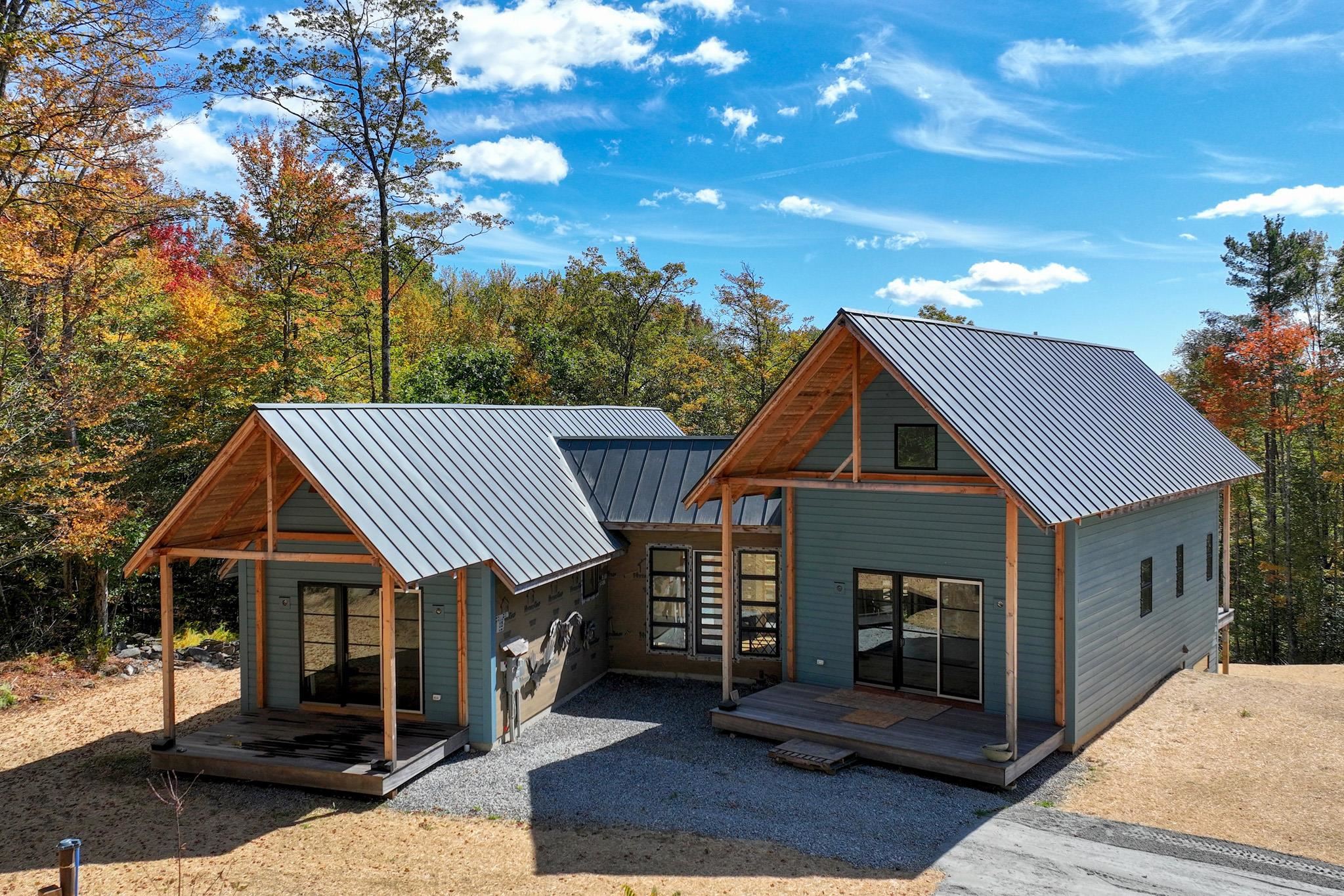
|
|
$895,000 | $228 per sq.ft.
New Listing!
475 Twenty Mile Stream Road
3 Beds | 3 Baths | Total Sq. Ft. 3920 | Acres: 12.69
Priced to reflect seller motivation--this nearly-complete, custom-designed sanctuary is a rare opportunity for the right buyer to add their finishing touch. Set on 12.69 pristine acres of rolling meadows, mature woods, and two peaceful streams just steps from the bedroom wing, this 3,800 sq ft home with 4-bedroom septic combines modern comfort with natural beauty. Central air, private well with filtration, and fiber optic wiring ensure year-round convenience. A 2-car garage slab with septic tie-in is ready for your vision--guesthouse, workshop, or studio. On the main floor, 1,800 sq ft of engineered oak flooring flows through a sunlit kitchen/living space with soaring ceilings and floor-to-ceiling Andersen windows. A private bedroom wing includes two en-suite bedrooms with covered decks and spa-style tilework. The lower level offers another 1,800 square feet of porcelain-tiled space--deal for media, guests, or multi-generational living. Five decks (three covered) provide outdoor retreats for quiet mornings or starlit evenings. Custom kitchen cabinetry is included and ready for installation; final trim and carpentry await your personal touch. Minutes to skiing, trails, arts, markets, and more--this is the Vermont lifestyle, tailored by you. See
MLS Property & Listing Details & 50 images. Includes a Virtual Tour
|
|
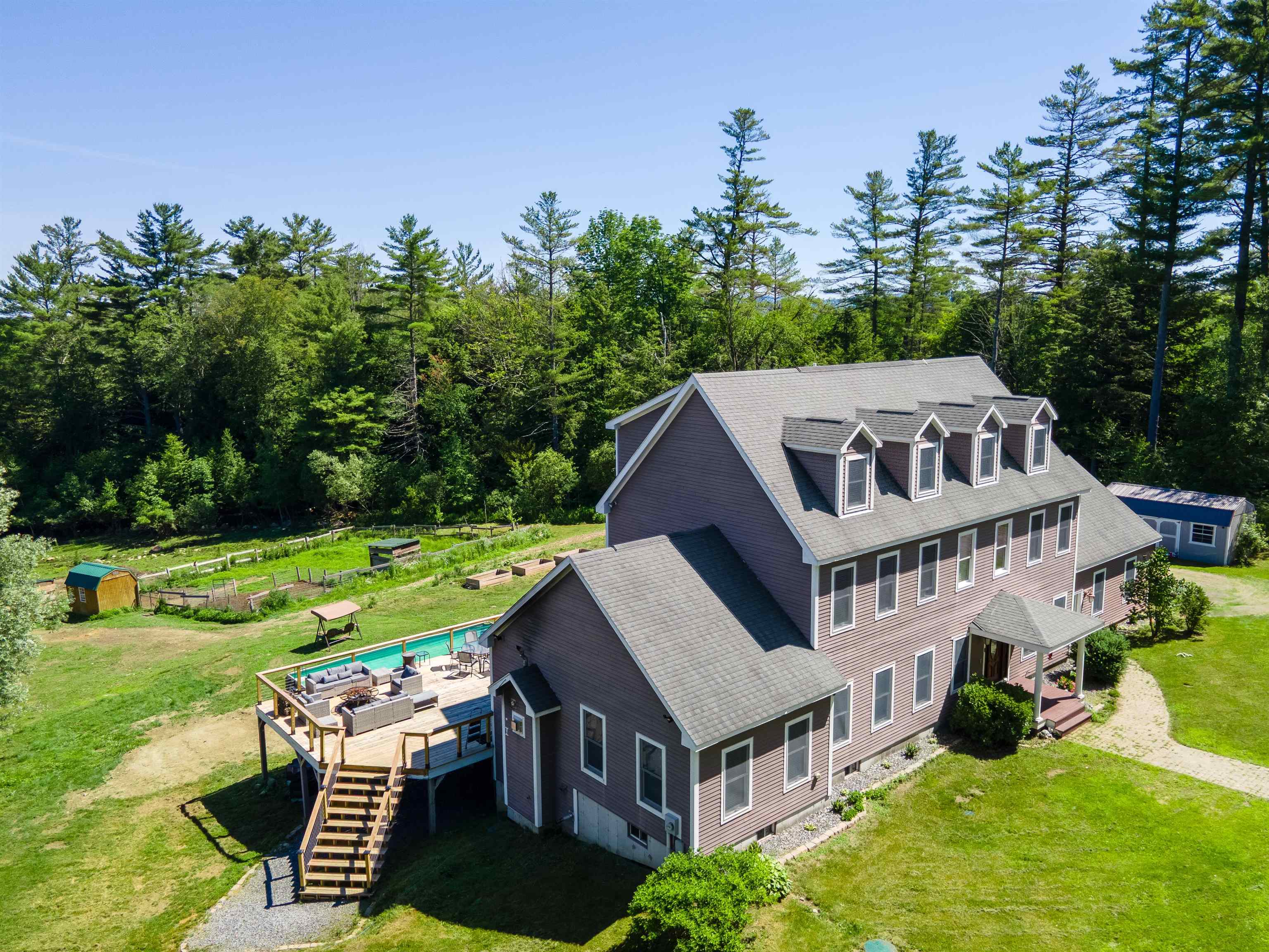
|
|
$997,000 | $249 per sq.ft.
Price Change! reduced by $302,000 down 30% on September 18th 2025
320 Old Bow Road
4 Beds | 5 Baths | Total Sq. Ft. 4009 | Acres: 13.78
Spacious Country Retreat with Stunning Views! Experience the perfect blend of space, privacy, and scenic beauty in this impressive country home. Set on 13.78 acres, this property offers expansive outdoor and indoor living, with amazing panoramic views. Inside, you'll find large sunlit rooms including oversized bedrooms, a mudroom, and second floor laundry for convenience. The open concept living area flows seamlessly to a beautiful deck where you can relax and take in the peaceful setting. A 2-car garage and additional outbuildings provide plenty of storage, while the open land has been set up to receive chickens or other small livestock. Designed for comfort and self-sufficiency, the property includes a whole house generator, ensuring year-round security and peace of mind - no matter the weather. Located in a school choice area and just a short drive to town this home offers seclusion without sacrificing a great location while offering tranquility or space to grow! See
MLS Property & Listing Details & 54 images.
|
|
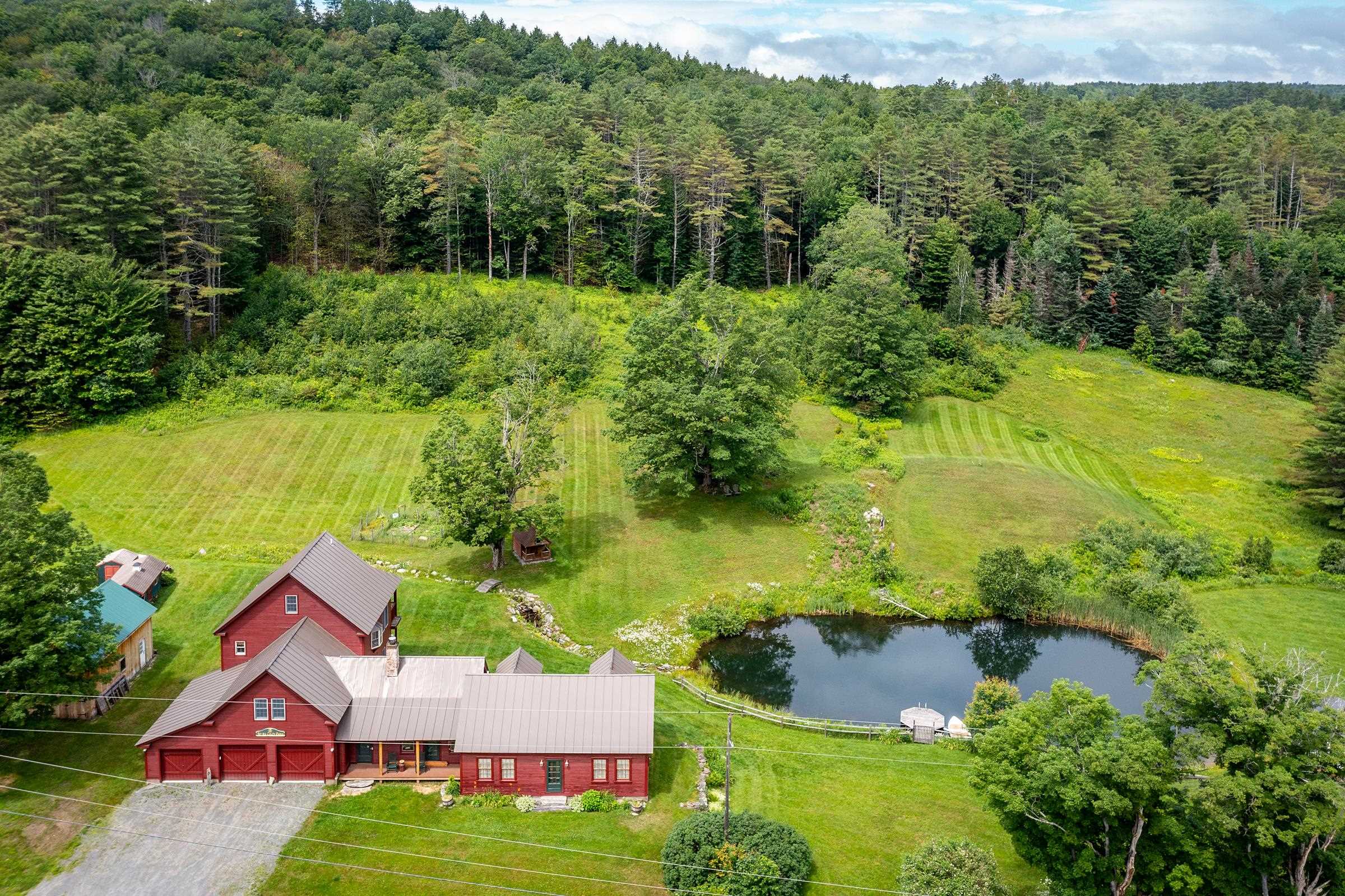
|
|
$1,150,000 | $260 per sq.ft.
Price Change! reduced by $75,000 down 7% on August 22nd 2025
2941 Twenty Mile Stream Road
4 Beds | 5 Baths | Total Sq. Ft. 4420 | Acres: 14.7
Experience timeless elegance and modern luxury in this exquisitely renovated 1834 farmhouse, gracefully sited on one of Cavendish's most sought-after country roads. Thoughtfully updated while preserving its historic charm, this extraordinary residence features a state-of-the-art chef's kitchen, whole house a/c and an expansive open-concept main level adorned with original hand-hewn beams and architectural character throughout. French doors lead to an oversized deck, ideal for alfresco entertaining, with sweeping views of the serene swimming pond and pastoral fields. Choose between the warmth of a classic stone hearth wood-burning fireplace or the ease of a sophisticated new propane fireplace for the perfect après-ski ambiance. The home offers a luxurious primary suite and three additional en-suite guest rooms, ensuring comfort and privacy for all. A spacious media and bunkroom above the attached three-bay garage, along with a fully finished lower-level game room, provide exceptional spaces for recreation and gathering. Set on 16 idyllic acres, the property includes a private pond, mature fruit trees, and a boutique vineyard across the road. A striking timber frame barn with a large loft and extended dormer offers ample space for vehicle storage, toys, or potential creative use. Located just five miles from Okemo's base lodge and the lakes region, this impeccable home is a rare blend of refined country living, recreational opportunity, and alpine convenience. See
MLS Property & Listing Details & 60 images.
|
|
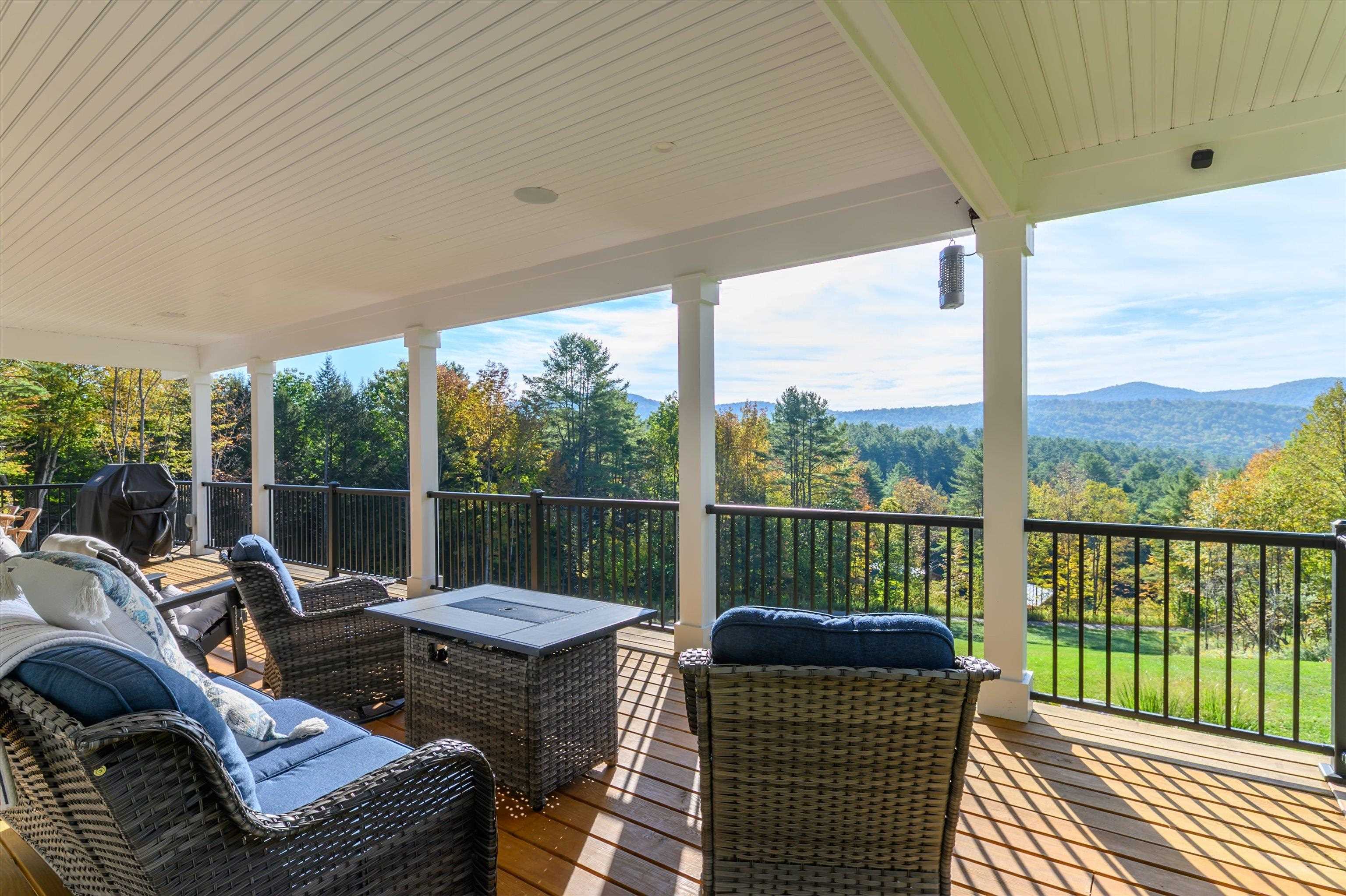
|
|
$1,300,000 | $450 per sq.ft.
145 Russell Road
4 Beds | 3 Baths | Total Sq. Ft. 2892 | Acres: 12.9
Thinking of building your dream home, finding a perfect contractor & designer? Well skip the headaches. Move right in - Here are the keys! Tucked on 12.9 serene acres, custom built in 2024, this 4-bedroom, 3-bathroom amazing home combines expert craftsmanship and design with modern comfort and sweeping mountain VIEWS. Start your mornings with breathtaking vistas and end your evenings with family and friends by the fire. This home offers abundant space for entertaining while maintaining that warm, cozy mountain atmosphere you crave. Every detail reflects timeless design principles. The vaulted living room bathes in natural light through expansive windows, while the open floor plan that seamlessly connects a well-appointed kitchen featuring a large island and stainless steel appliances to the inviting dining and living areas. Step onto the amazing covered deck, unwind in the hot tub, and watch the seasons transform across the panoramic mountain views! Hardwood floors, radiant floor heat, and a propane fireplace create year-round warmth, air conditioning and a standby generator ensure comfort and peace of mind. A finished lower level with full walk-out adds flexibility for guests, family gatherings or additional living space tailored to your needs. Constructed with high quality, low-maintenance materials and thoughtful design, this home delivers both beauty & practicality for years to come. Do not miss this incredible opportunity to own a truly exceptional mountain retreat!! See
MLS Property & Listing Details & 57 images. Includes a Virtual Tour
|
|
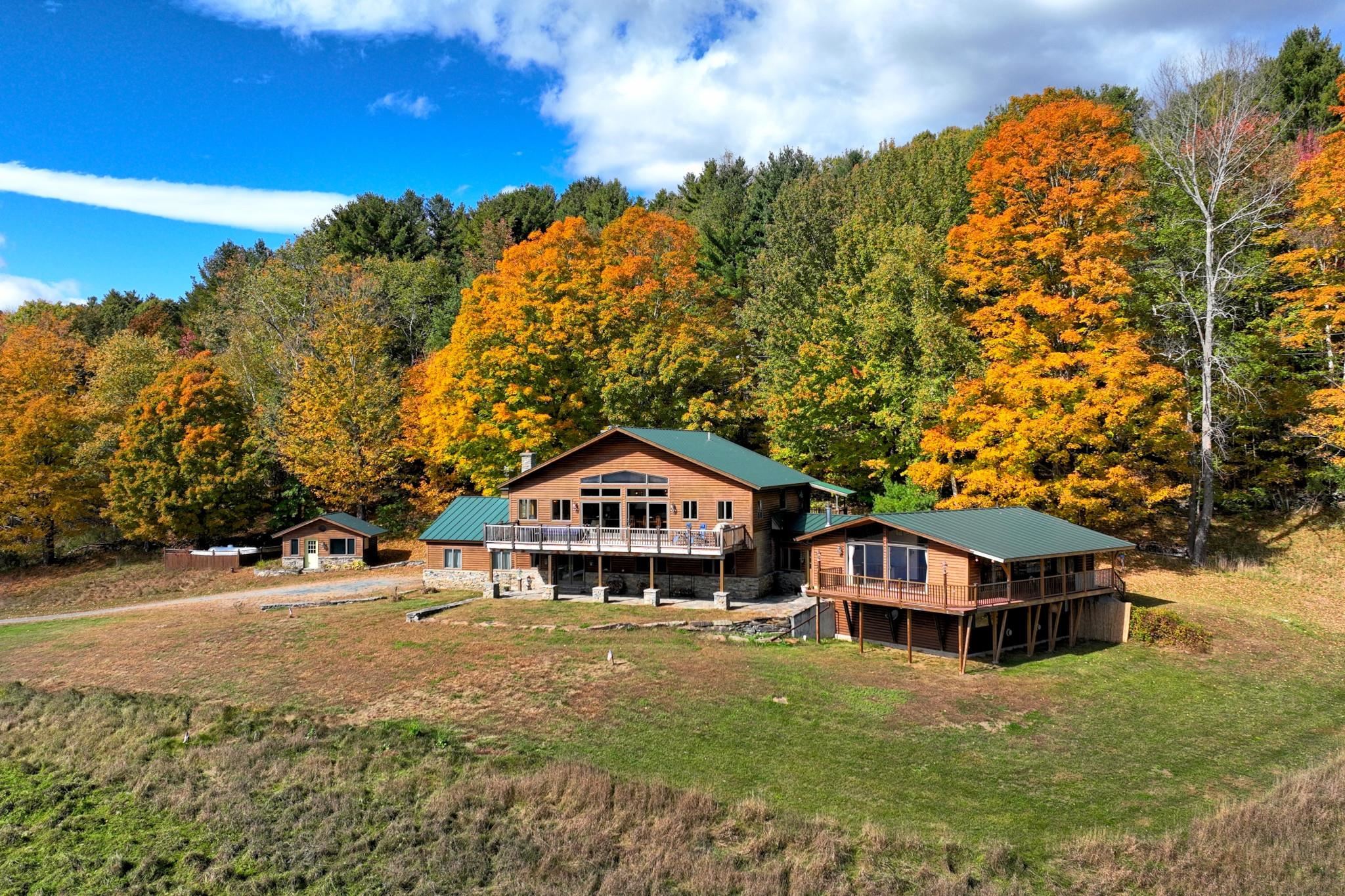
|
|
$1,495,000 | $259 per sq.ft.
Price Change! reduced by $100,000 down 7% on October 1st 2025
310 Pierce Hill Road
7 Beds | 6 Baths | Total Sq. Ft. 5774 | Acres: 5.51
Unique Two-Home Property with Stunning Mountain Views. Discover this exceptional property featuring two connected homes, seamlessly blending contemporary design with functionality. Originally built in 1975 and expanded in 2000, this unique residence offers a total of 7 bedrooms, perfect for multi-generational living or as a rental opportunity. The newer side of the home showcases beautiful hardwood floors, an expansive open floor plan, and a large primary suite complete with an ensuite bath, walk-in closet, office and a private deck. The spacious kitchen, dining, and living area boasts a custom stone fireplace, floor-to-ceiling windows, and sliders that lead to a renovated sun drenched deck with breathtaking views of Ascutney Mountain. The original section of the home includes 4 bedrooms, another open living space, and access to an additional deck with serene views. Both sections can function independently, offering the flexibility of a secondary guest house, in-law living or rental possibilities. Located in the heart of Brownsville, this home is just a short distance from Ascutney Mountain, the popular Brownsville Butcher and Pantry and a short drive from I-91 and the Upper Valley, with convenient access to top Vermont attractions, including the historic and charming town of Woodstock only 30 minutes away, Okemo Mtn, Hanover, Lebanon NH 30 minutes away. 45 minutes to Killington and Lake Sunapee.. This property is nicely situated for a year round retreat. See
MLS Property & Listing Details & 41 images. Includes a Virtual Tour
|
|
|
|
