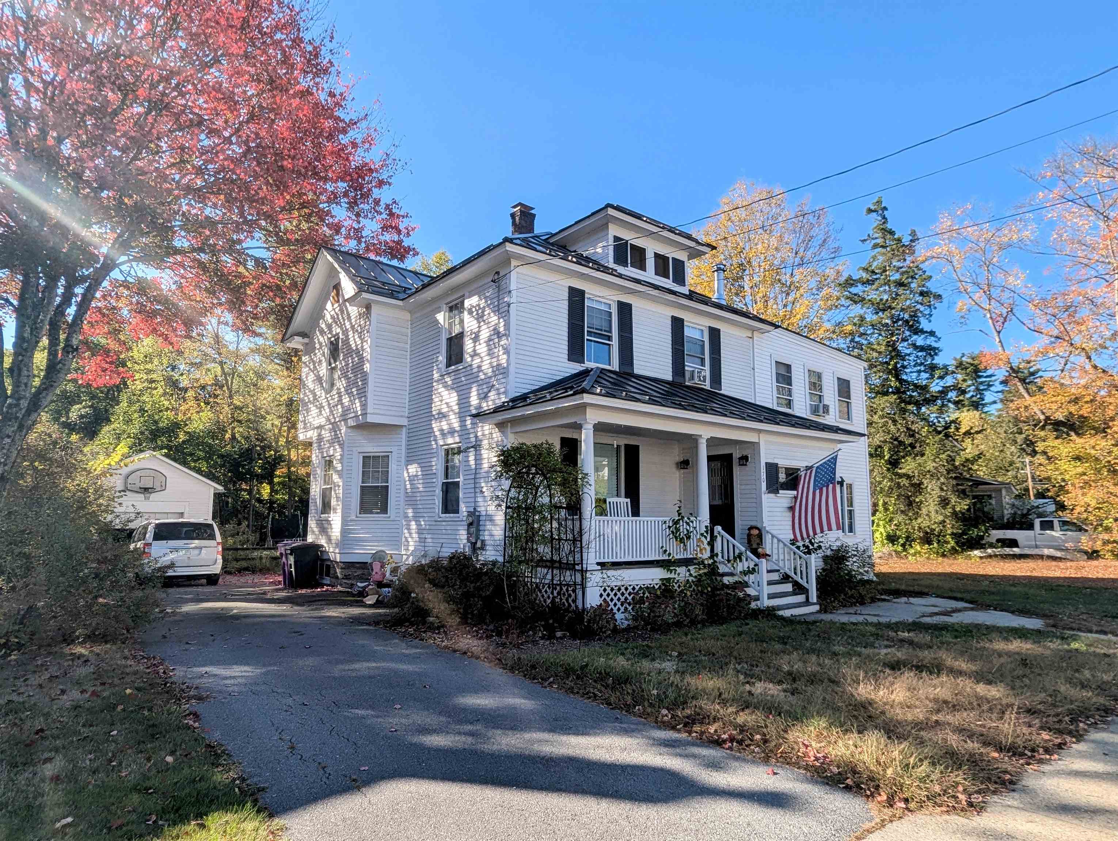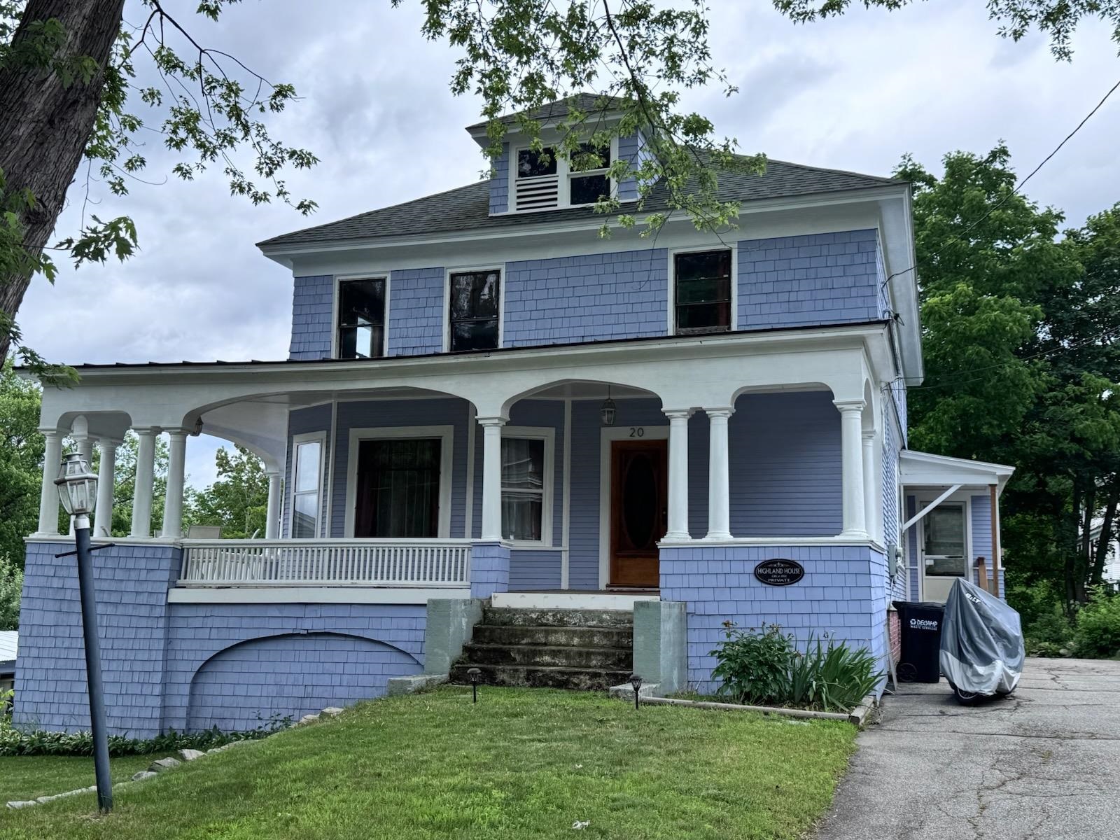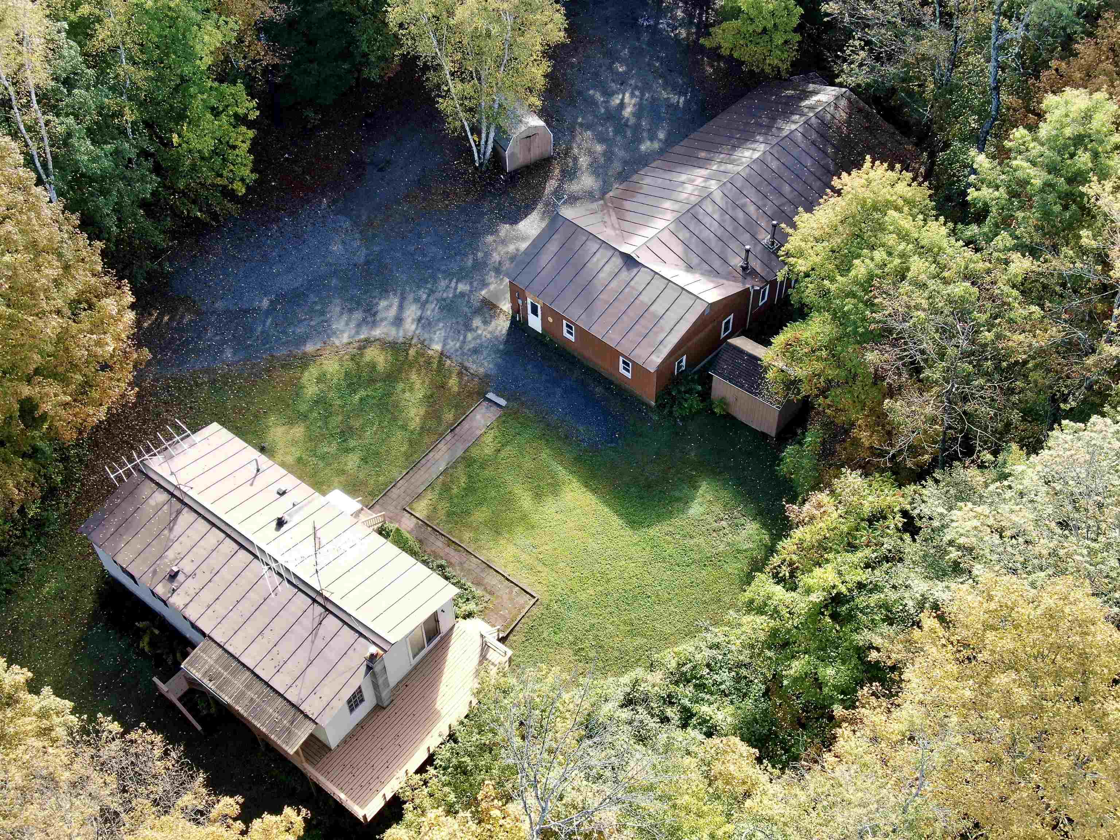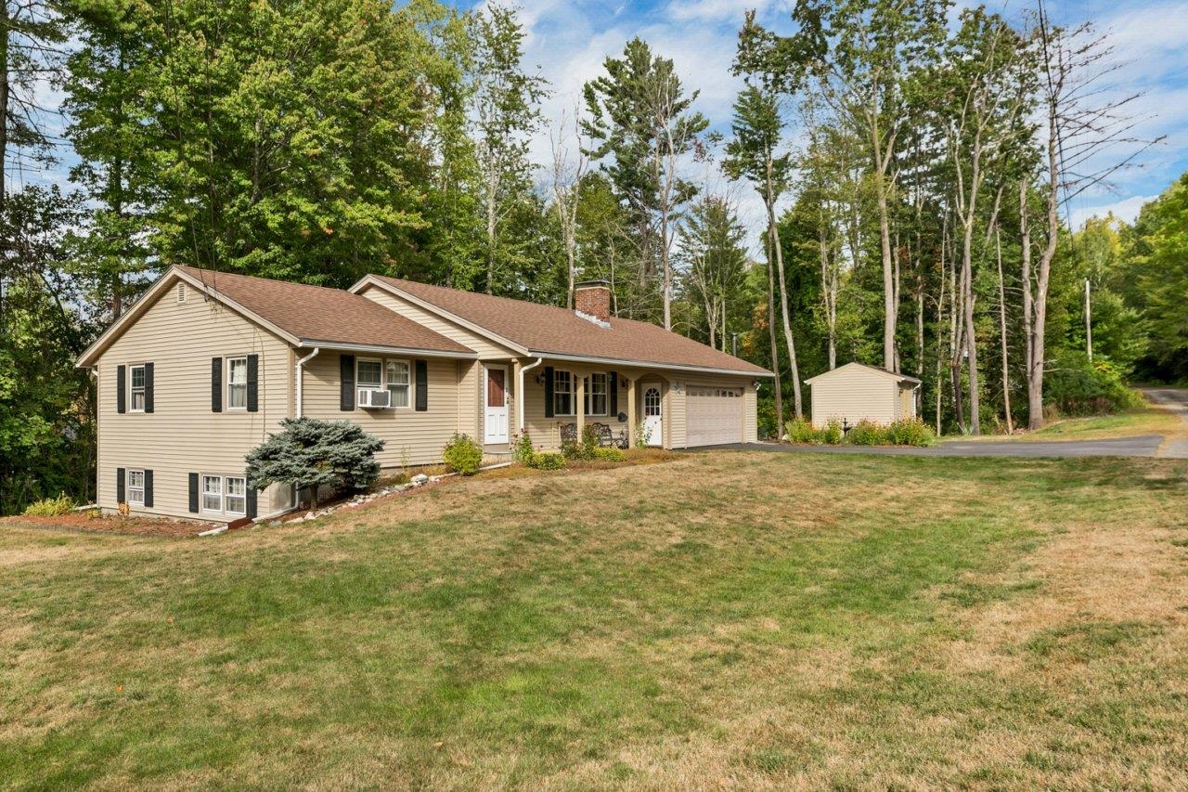Claremont-Market-Area 20
Popular Searches |
|
| Claremont-Market-Area Homes Special Searches |
| | Claremont-Market-Area 20 Homes For Sale By Subdivision
|
|
| Claremont-Market-Area 20 Other Property Listings For Sale |
|
|

|
|
$380,000 | $100 per sq.ft.
New Listing!
170 Myrtle Street
4 Beds | 4 Baths | Total Sq. Ft. 3792 | Acres: 0.4
Don't miss this wonderful opportunity to own this well maintained Colonial home with a beautiful new addition that added over 1,000 sq ft of living space. The first floor features the centrally located Kitchen with updated appliances, Formal Dining Room, Living Room, first floor 1/2 Bathroom, as well as the newly added step down Great Room with 12-ft ceilings. The Second floor features a Full Bathroom, 3 Bedrooms, Den/office space and the newly added Primary Suite with full Bathroom and large walk in closet. This home has 3 forms of heating to maximize comfort and savings. The New addition has radiant floor heating, powered by an electric water heater in the utility room. The main home is heated by oil-fired Steam Radiators and there is also a Wood Stove in the Living Room. The Large level lot has a fenced in back yard, with detached 1 car garage, a deck off the kitchen with above ground pool and is located in one of Claremont's most desirable neighborhoods. Just a short walk to downtown shopping and dining and just a 5 min drive to interstate 91, and a 25 min drive Lake Sunapee area and interstate 93. Make your appointment today!!! See
MLS Property & Listing Details & 35 images.
|
|

|
|
$385,000 | $178 per sq.ft.
Price Change! reduced by $39,999 down 10% on August 19th 2025
63 Elm Street
4 Beds | 2 Baths | Total Sq. Ft. 2167 | Acres: 0.19
Welcome home to this charming and spacious 4 bedroom, 2 bath gem with a white picket fence in the heart of historic Claremont, NH. This well-maintained home blends old-world charm--beveled glass, hardwood floors, French doors, original moldings--with modern touches like recessed lighting. The main level offers oversized, light-filled rooms including a living room, formal dining room, kitchen, and full bath. Upstairs, you'll find four generous bedrooms with hardwood floors and lovely architectural details. The beautiful staircase with antique railing adds character and warmth. An unfinished basement provides ample storage, while the flat front and back yards are perfect for gardening, play, or relaxation. Enjoy life in a welcoming town with shops, restaurants, and cultural spots nearby. Surrounded by nature, Claremont offers hiking, skiing, kayaking, and more--ideal for outdoor lovers. A wonderful opportunity to own a piece of New Hampshire at an affordable price! See
MLS Property & Listing Details & 31 images.
|
|

|
|
$395,000 | $108 per sq.ft.
Price Change! reduced by $41,000 down 10% on August 26th 2025
20 Highland Avenue
4 Beds | 2 Baths | Total Sq. Ft. 3672 | Acres: 0.25
Amazing Victorian home. Owners relocating. Recently remodeled kitchen with lots of space to create! Kitchen features easy care slate floor, tin ceiling, island with walnut butcher block and two shelves of storage, counters with both granite and walnut butcher block, deep two-part granite sink, Bosch dishwasher, stove/oven with custom venting, and a huge window looking out to the mountains. Renovated first floor 3/4 bathroom with slate flooring includes washer/dryer. The rest of the first floor has great space for children and/or entertaining with a formal dining room with a tin ceiling, a parlor, and living room. The entry has a walk-in coat closet and stairwell to the second floor that includes a built-in bench with a deep storage compartment. The second floor has four spacious bedrooms (all with closets), an office space, large walk-in closet with built-ins, and a great classic bathroom. The entire interior living space has been repainted. There is a recent chimney and liner that would support a gas stove in the lr, a newer high efficiency heating system, and plumbing/electrical has been upgraded for safety and efficiency. Topping it all off are beautiful wood floors and trim throughout the house, new storm windows throughout and and first floor windows restored in 2024, leaded windows, and a wrap-around porch that catches the breeze! Lovely established gardens. Located in a quiet neighborhood. Newly painted exterior. See
MLS Property & Listing Details & 46 images.
|
|

|
|
$399,000 | $190 per sq.ft.
New Listing!
66 Webster Road
3 Beds | 3 Baths | Total Sq. Ft. 2104 | Acres: 3
First time on the market! Escape the hustle and embrace peaceful country living with this well maintained 3-bedroom home nestled on 3 serene and private acres. Inside, you'll find a practical and inviting living space for the whole family to relax and enjoy. Relish the retro details or update as it suits your needs. Perfectly combining comfort and functionality, this property features a home with original detail, a main floor with galley kitchen, open dining/living area, three bedrooms and 1 and ½ bath. Downstairs is a full walk-out basement with family room, a ¾ bathroom, and a bonus room for a variety of uses. Inside and outside storage is plentiful. A wrap around deck offers outdoor living as well, with plenty of mature trees and an open yard providing privacy and endless potential for gardening, pets, or play.. A significant asset to this quiet property is a spacious 5-bay heated garage, with systems installed--ideal for tinkerers, tradespeople, winter storage possibilities, or running a home-based business. No zoning, no HOAs. Although feeling like its own oasis, your new home has easy access to I-91 and I-89 making Hartland, Quechee, Woodstock, and the entire Upper Valley communities minutes away for recreation, amenities, shopping, and medical needs. Whether you're seeking a quiet escape, an active lifestyle, or space to grow your business, this versatile property offers the best of all worlds. See
MLS Property & Listing Details & 38 images.
|
|

|
|
$399,000 | $203 per sq.ft.
Price Change! reduced by $50,900 down 13% on August 15th 2025
2 Birchwood Road
4 Beds | 2 Baths | Total Sq. Ft. 1962 | Acres: 0.39
Come on home! Everything you need is here along with a little bit more. Tucked away in one of Claremont's most pleasing & noiseless hillside residential neighbor hoods, your new home is waiting for you. Four bedrooms and one & 3/4 baths. 2 bedrooms and a bath on each level! Theres an office that could possibly be yet another bedroom! A 2nd "party kitchen" in the heated over-sized , 736 sq ft, one car garage, giving you a superb place to hold large get togethers 'year around. A 1st floor laundry room. A wood burning fireplace for guaranteed cozy winter evenings. Two finished interior stairways come up from the lower level. Amply sized rooms with an abundance of storage spaces. A huge 360 sq ft back deck and 192 sq ft screened porch, both facing tranquil wooded areas, add to your summer enjoyment. There is an electrified 100 sq foot storage shed & a babbling stream out back. This ranch style home is located on a .39A corner lot with frontage on Whitcomb and Birchwood, boasting a sprawling well-kept lawn with mature trees and flowers. Birchwood is a lightly traveled, paved, dead end street with just one other home. There's an outdoor entertainment area with a fire ring in your private yard. Everything is meticulously maintained. There is so little left to want here! Easy to see. Call today! See
MLS Property & Listing Details & 60 images.
|
|
|
|
