Claremont-Market-Area NH
Popular Searches |
|
| Claremont-Market-Area New Hampshire Homes Special Searches |
| | Claremont-Market-Area NH Other Property Listings For Sale |
|
|
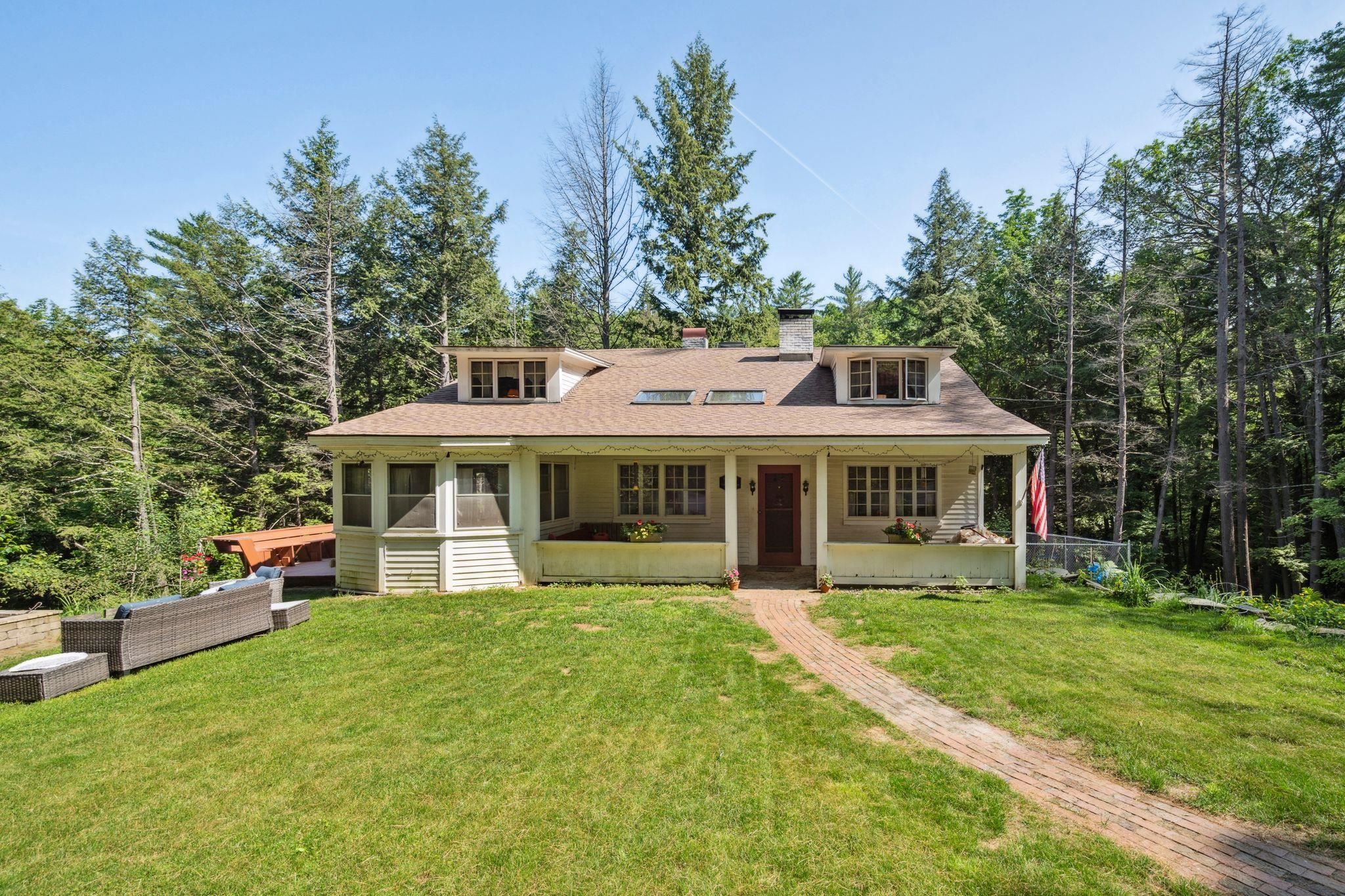
|
|
$349,900 | $132 per sq.ft.
Price Change! reduced by $50,000 down 14% on October 14th 2025
161 St Gaudens Road
4 Beds | 2 Baths | Total Sq. Ft. 2656 | Acres: 2.41
Price Improvement!!! Now is your chance to scoop up this unique property at a great value! Imagine being in this magnificent home just in time for the holiday season. Welcome to 161 St Gaudens Road, once part of the historic Saint-Gaudens estate, this unique property offers hardwood floors, exposed beams, and detailed woodwork throughout. With a solid foundation and timeless character, it's ready for new owners to add this personal and modern touched to make it their own. Enjoy small-town Cornish living with the benefit of school choice, and convenience of being less than 1/2 hour from all of the amenities offered through the Upper Valley. See
MLS Property & Listing Details & 12 images.
|
|

|
|
$359,000 | $240 per sq.ft.
Price Change! reduced by $16,000 down 4% on August 10th 2025
6 Rockwood Street
3 Beds | 2 Baths | Total Sq. Ft. 1493 | Acres: 0.37
Be the first to own this brand-new 3-bedroom, 2-bath manufactured home situated on its own land in desirable Hartland, Vermont. Set on a spacious and private ±0.37-acre lot, the property offers a peaceful setting just minutes from the VA hospital and all Upper Valley conveniences. The interior features a large, modern kitchen with a center island and large pantry--perfect for cooking and entertaining. The primary suite offers privacy with its own full bathroom and a generous walk-in closet. Two additional bedrooms and a second full bath provide ample space for family, guests, or a home office. Enjoy the expansive backyard, ideal for outdoor living and recreation. A brand-new septic system has just been installed, ensuring years of worry-free service. A rare opportunity to own a turnkey home in a quiet yet convenient location. See
MLS Property & Listing Details & 25 images.
|
|
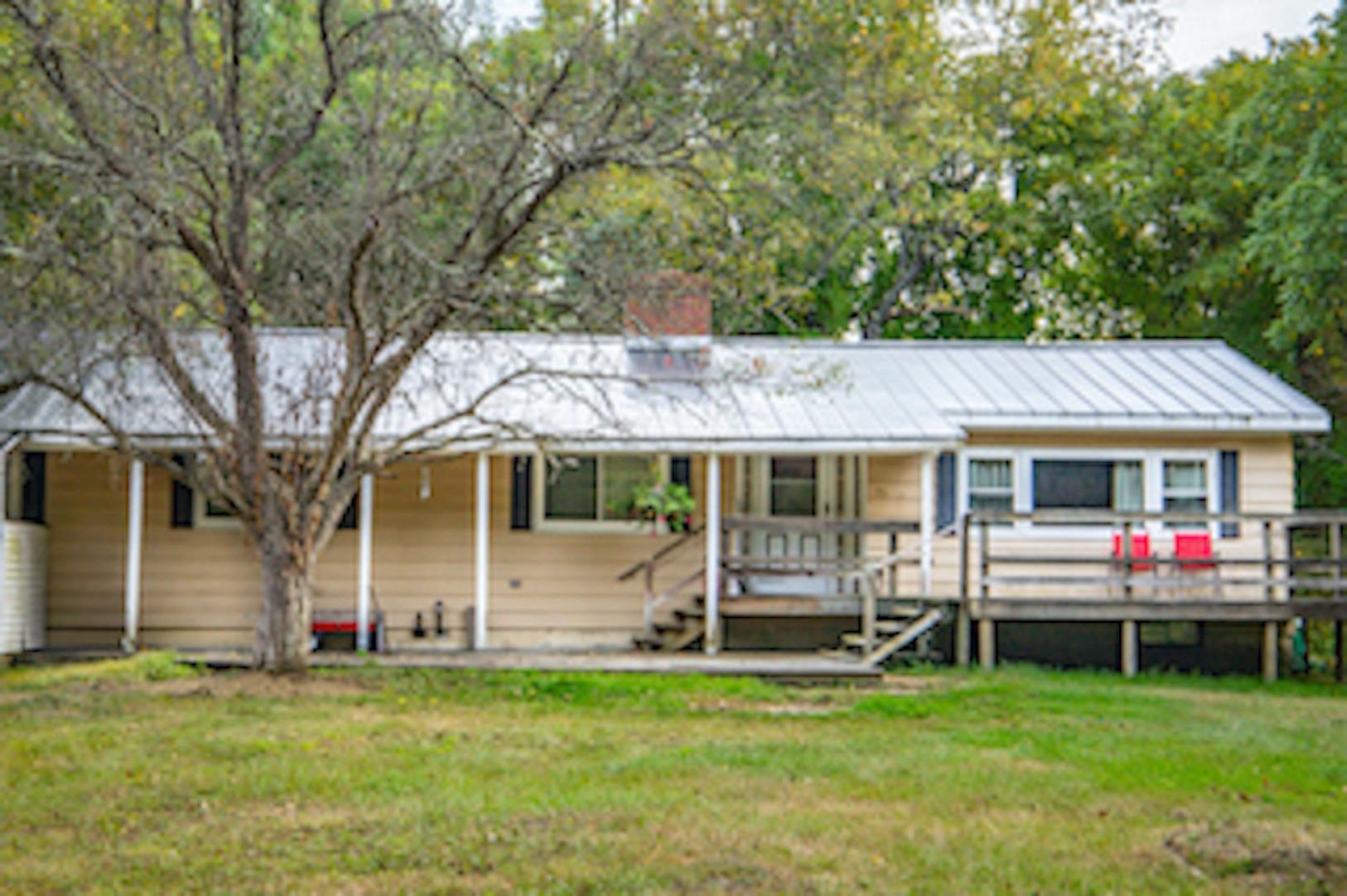
|
|
$359,900 | $256 per sq.ft.
76 Old Church Road
3 Beds | 2 Baths | Total Sq. Ft. 1406 | Acres: 2.6
Come check out this well maintained home on a beautiful, secluded 2.6 acre lot. Set back from the main road and very private, this home is also only a 6 minute drive to downtown Claremont. This home features a 2 car garage, 2 full bathrooms, ample closet space, new metal roof, and a lovely deck perfect for outdoor entertaining. The basement is also quite large and perfect for extra storage. In addition, there is potential for subdivision and zoning for an ADU. If you're looking for privacy, yet want the convenience of downtown amenities, this home is for you! It is waiting for it's next owner to make it their own. See
MLS Property & Listing Details & 16 images.
|
|
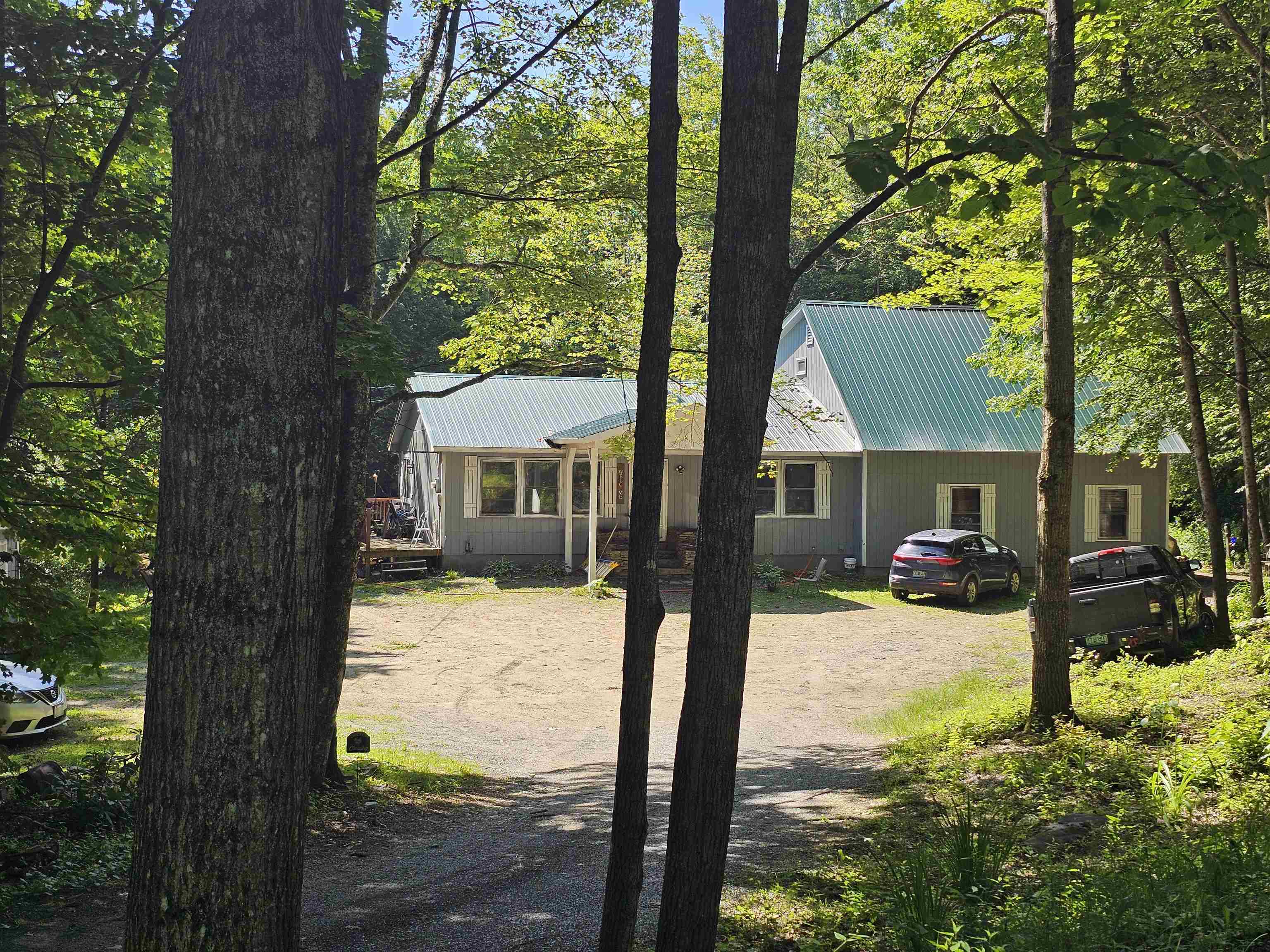
|
|
$360,000 | $90 per sq.ft.
Price Change! reduced by $65,000 down 18% on September 23rd 2025
74 Dutton District Road
4 Beds | 3 Baths | Total Sq. Ft. 4012 | Acres: 2.6
Located on a quiet country road just outside Springfield, this 4 bedroom home has room for you to move right in. Located just off interstate 91, it offers easy access to White River Junction and the rest of the Upper Valley including Dartmouth College and the Dartmouth Hitchcock Medical Center. Springfield itself offers multiple options for dining and food shopping. The main floors of the home are move in ready. The kitchen opens up onto a dining area and living space. On the first floor you'll also find two bedrooms and bath with a family room at the end of the hall. The second floor has a large open space ideal for creating a cozy primary suite including a walk-in closet. The walk out basement offers the new owner the chance to explore their creativity. The garage features additional finished off space on the second floor, fully insulated and wired, a mini-split would make it a year around guest space, game room or studio. See
MLS Property & Listing Details & 41 images.
|
|

|
|
$374,000 | $173 per sq.ft.
Price Change! reduced by $50,999 down 14% on October 11th 2025
63 Elm Street
4 Beds | 2 Baths | Total Sq. Ft. 2167 | Acres: 0.19
Welcome home to this charming and spacious 4 bedroom, 2 bath gem with a white picket fence in the heart of historic Claremont, NH. This well-maintained home blends old-world charm--beveled glass, hardwood floors, French doors, original moldings--with modern touches like recessed lighting. The main level offers oversized, light-filled rooms including a living room, formal dining room, kitchen, and full bath. Upstairs, you'll find four generous bedrooms with hardwood floors and lovely architectural details. The beautiful staircase with antique railing adds character and warmth. An unfinished basement provides ample storage, while the flat front and back yards are perfect for gardening, play, or relaxation. Enjoy life in a welcoming town with shops, restaurants, and cultural spots nearby. Surrounded by nature, Claremont offers hiking, skiing, kayaking, and more--ideal for outdoor lovers. A wonderful opportunity to own a piece of New Hampshire at an affordable price! See
MLS Property & Listing Details & 23 images.
|
|
Under Contract
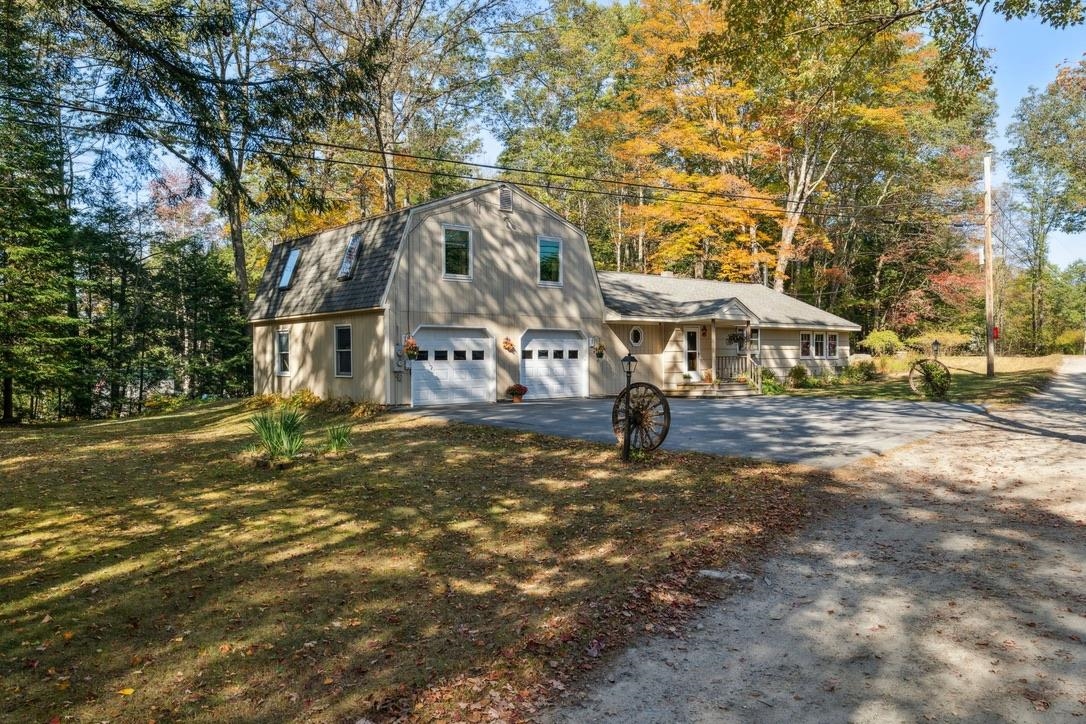
|
|
$375,000 | $193 per sq.ft.
12 Brown Road
3 Beds | 2 Baths | Total Sq. Ft. 1947 | Acres: 1.2
Settled just outside of town and only minutes from Lake Sunapee and Mount Sunapee, this ranch-style home has been lovingly cared for by the same owners for many years. Designed for the ease of one-level living, it offers both comfort and convenience in a location that keeps you close to the best of the area. Inside, the layout is warm and inviting, with spaces that flow easily and extend to the deck areas--perfect for morning coffee, family gatherings, or quiet evenings surrounded by fresh New Hampshire air. The garden space adds another layer of charm, ready for summer vegetables, flowers, or simply a spot to enjoy the outdoors. Everyday living is made simple with an attached garage, and just above it you'll find finished space with additional bedrooms and a bath. Whether for family, guests, or a private retreat, this bonus area gives you the flexibility to make the home truly fit your needs. Practical, welcoming, and in a location where small-town living meets outdoor adventure--this is a home ready to be enjoyed for years to come. See
MLS Property & Listing Details & 34 images.
|
|
Under Contract
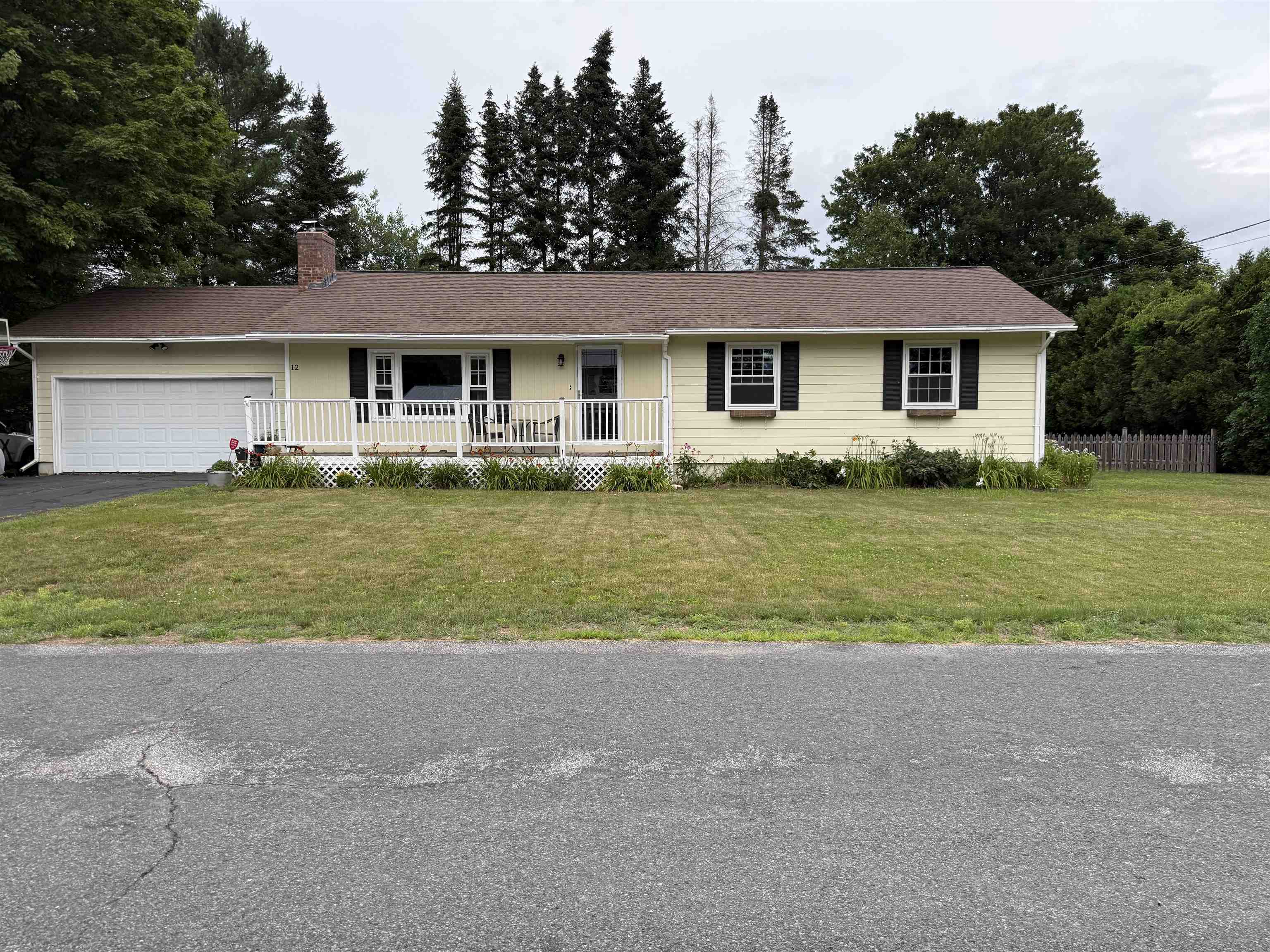
|
|
$375,000 | $144 per sq.ft.
12 Meadow Drive
4 Beds | 2 Baths | Total Sq. Ft. 2600 | Acres: 0.32
This delightful ranch home located in a desirable cul-de-sac neighborhood, is where you can enjoy a nice evening walk and chat with the neighbors. Enter from the front porch to the bright living room with a lovely fireplace and hardwood floors, to enjoy a fire on those cool evenings. The nice sized kitchen adjoins the lovely dining room which features easy access to the large screened-in porch, perhaps to enjoy dessert after dinner. Three bedrooms and 2 baths complete the main level. The lower level features the oversize family room, with a brick wall feature. An additional bedroom will provide room for guests. The utility side of the basement offers space for a workshop, as well as options for storage, workout space and more. This home enjoys a spacious fenced in level lot hosting options for flower or veggie gardens. A 2 car garage has more room for storage. See
MLS Property & Listing Details & 34 images.
|
|
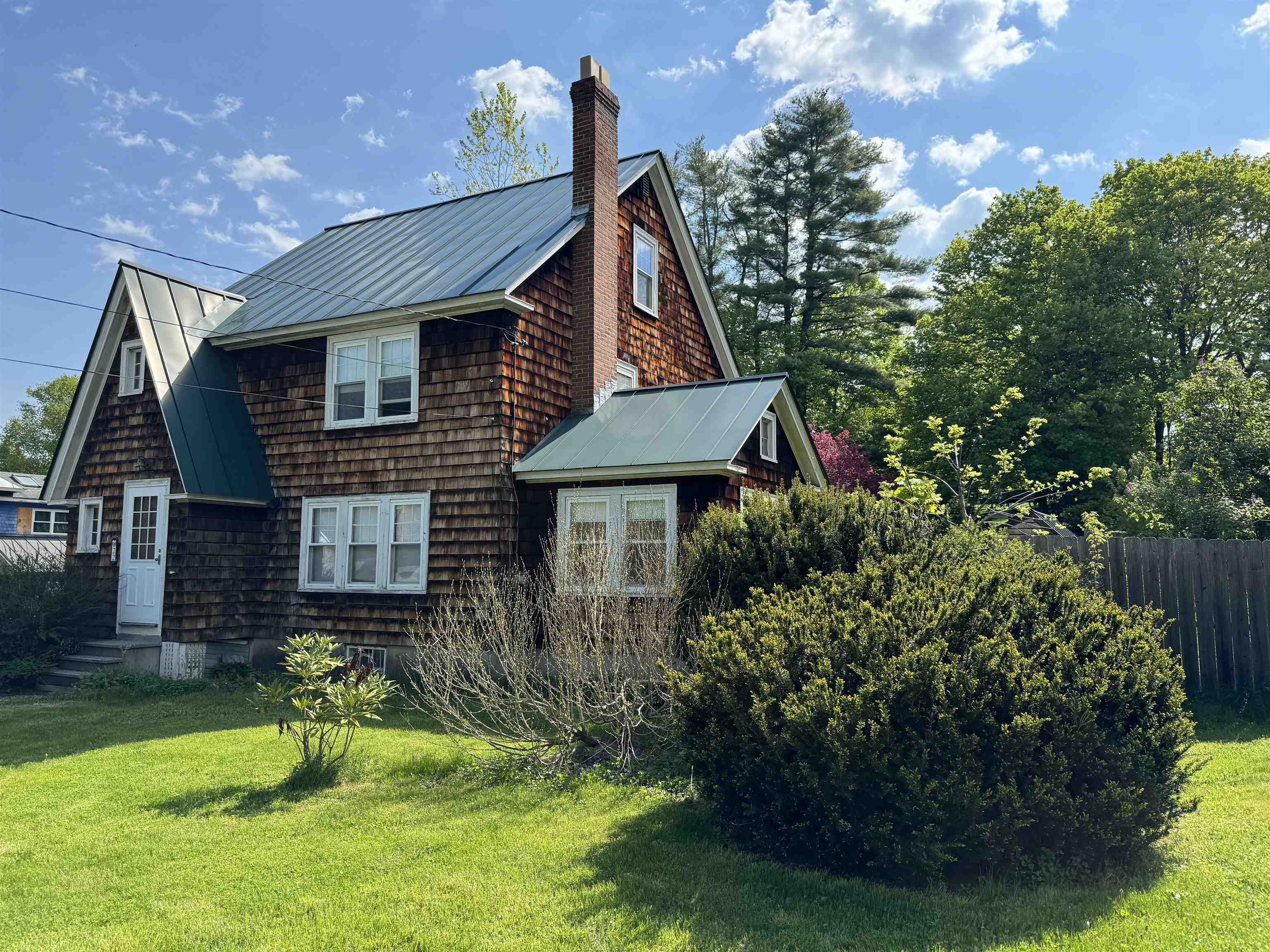
|
|
$379,900 | $206 per sq.ft.
New Listing!
22 Bible Hill Road
3 Beds | 2 Baths | Total Sq. Ft. 1848 | Acres: 0.8
Traditional home ready to make your own. Maple floors and nice woodwork throughout. Three good size bedrooms with room to expand into the attic. There are a couple of fire places for ambience and a space for a home office. Two car garage and extra parking, possible area for inground pool. Nice play area out back and close to schools , shops and the broader Connecticut valley area. See
MLS Property & Listing Details & 25 images.
|
|
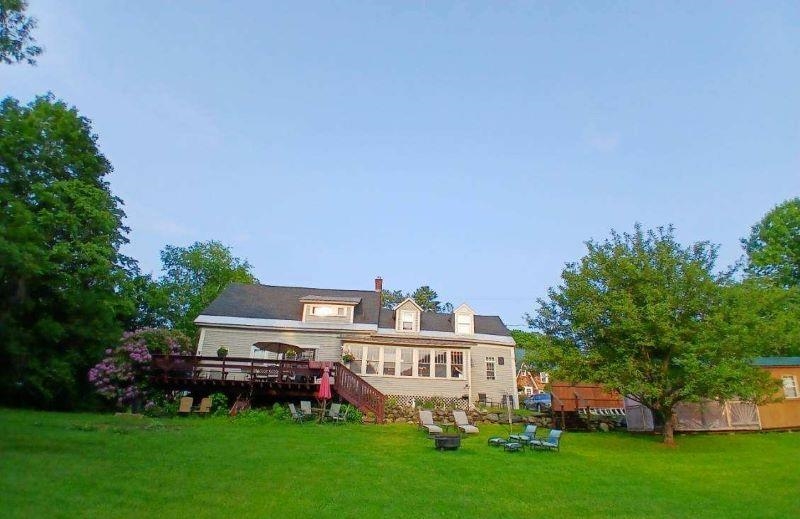
|
|
$380,000 | $239 per sq.ft.
Price Change! reduced by $10,000 down 3% on June 15th 2025
19 Bible Hill Road
3 Beds | 2 Baths | Total Sq. Ft. 1587 | Acres: 1.25
Quaint antique post and beam cape has been updated with all modern amenities. An acre & 1/4 of private yard in back, with fruit trees, berry bushes and grape vines! 3 bedrooms, 2 baths, a large rear facing sunporch, deck, even a tiny house for guests! A pantry and a walk in closet! All of this at an affordable price & in desirable Claremont residential neighborhood. Asphalt roof, clapboard siding. You must come see this one! More photos and info in the next few days! See
MLS Property & Listing Details & 39 images.
|
|
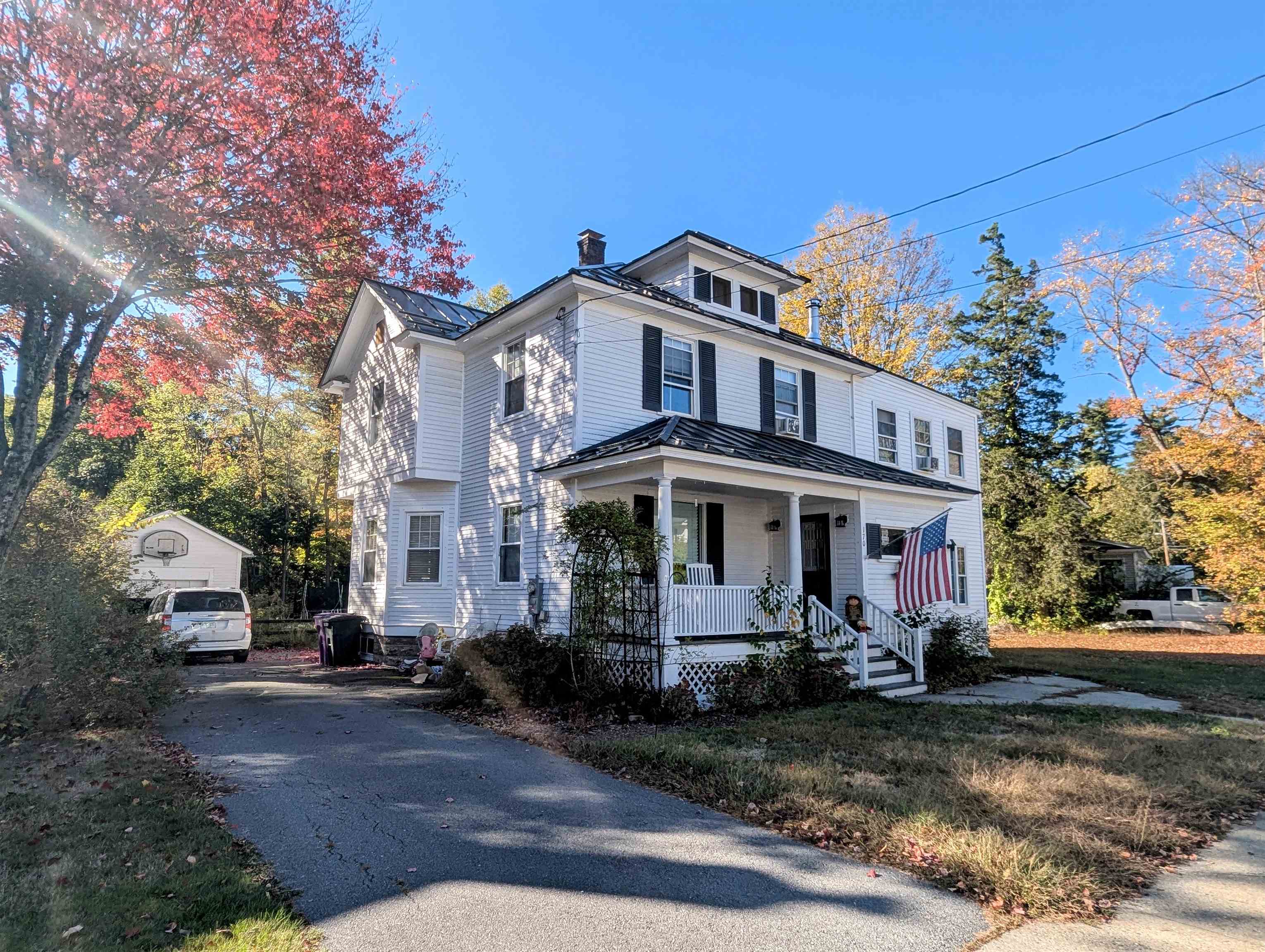
|
|
$380,000 | $100 per sq.ft.
170 Myrtle Street
4 Beds | 4 Baths | Total Sq. Ft. 3792 | Acres: 0.4
Don't miss this wonderful opportunity to own this well maintained Colonial home with a beautiful new addition that added over 1,000 sq ft of living space. The first floor features the centrally located Kitchen with updated appliances, Formal Dining Room, Living Room, first floor 1/2 Bathroom, as well as the newly added step down Great Room with 12-ft ceilings. The Second floor features a Full Bathroom, 3 Bedrooms, Den/office space and the newly added Primary Suite with full Bathroom and large walk in closet. This home has 3 forms of heating to maximize comfort and savings. The New addition has radiant floor heating, powered by an electric water heater in the utility room. The main home is heated by oil-fired Steam Radiators and there is also a Wood Stove in the Living Room. The Large level lot has a fenced in back yard, with detached 1 car garage, a deck off the kitchen with above ground pool and is located in one of Claremont's most desirable neighborhoods. Just a short walk to downtown shopping and dining and just a 5 min drive to interstate 91, and a 25 min drive Lake Sunapee area and interstate 93. Make your appointment today!!! See
MLS Property & Listing Details & 35 images.
|
|
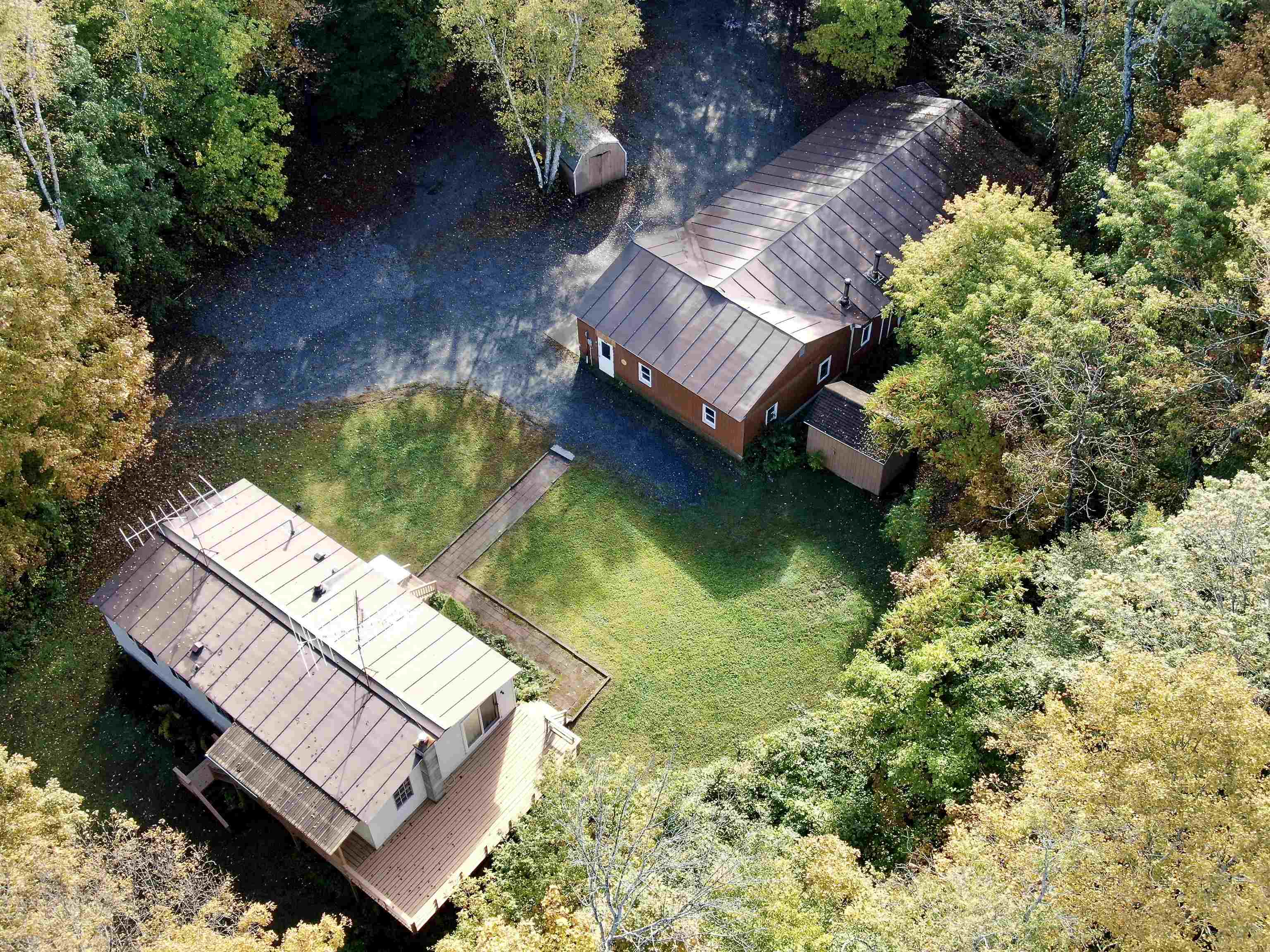
|
|
$384,500 | $183 per sq.ft.
Price Change! reduced by $14,500 down 4% on October 23rd 2025
66 Webster Road
3 Beds | 3 Baths | Total Sq. Ft. 2104 | Acres: 3
First time on the market! Escape the hustle and embrace peaceful country living with this well maintained 3-bedroom home nestled on 3 serene and private acres. Inside, you'll find a practical and inviting living space for the whole family to relax and enjoy. Relish the retro details or update as it suits your needs. Perfectly combining comfort and functionality, this property features a home with original detail, a main floor with galley kitchen, open dining/living area, three bedrooms and 1 and ½ bath. Downstairs is a full walk-out basement with family room, a ¾ bathroom, and a bonus room for a variety of uses. Inside and outside storage is plentiful. A wrap around deck offers outdoor living as well, with plenty of mature trees and an open yard providing privacy and endless potential for gardening, pets, or play.. A significant asset to this quiet property is a spacious 5-bay heated garage, with systems installed--ideal for tinkerers, tradespeople, winter storage possibilities, or running a home-based business. No zoning, no HOAs. Although feeling like its own oasis, your new home has easy access to I-91 and I-89 making Hartland, Quechee, Woodstock, and the entire Upper Valley communities minutes away for recreation, amenities, shopping, and medical needs. Whether you're seeking a quiet escape, an active lifestyle, or space to grow your business, this versatile property offers the best of all worlds. See
MLS Property & Listing Details & 38 images.
|
|
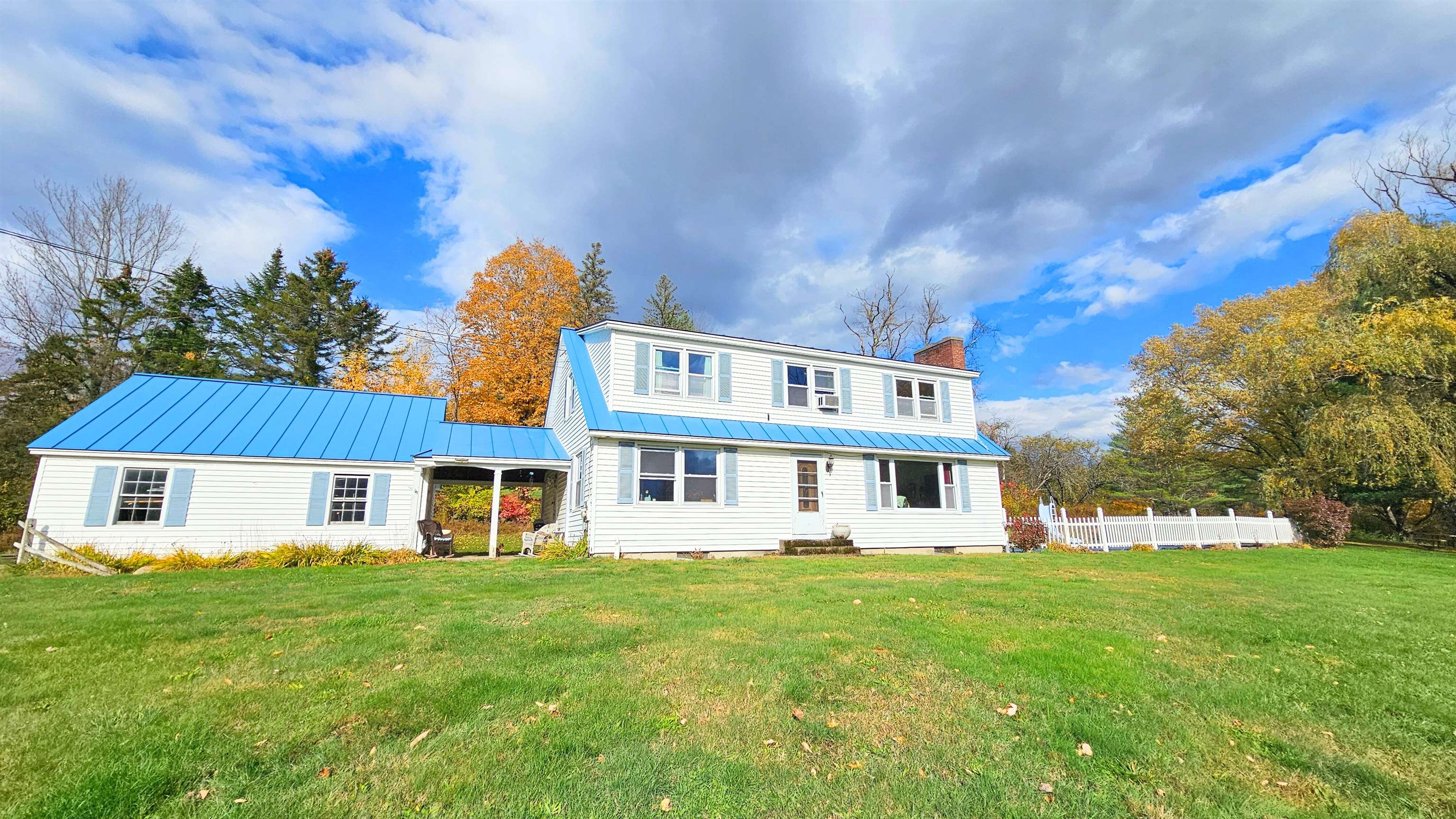
|
|
$395,000 | $176 per sq.ft.
New Listing!
215 Elm Hill Street
4 Beds | 3 Baths | Total Sq. Ft. 2240 | Acres: 1.25
Situated in a serene country setting just moments from the conveniences of town, 215 Elm Hill Street offers the ideal combination of privacy, comfort, and understated elegance. This beautifully maintained home features over 2,200 square feet of bright and inviting living space, designed for both relaxation and effortless entertaining. The expansive 1.25 acre lot is level and open, creating a natural sense of space and tranquility. Spend your summer days by the sparkling in-ground pool or host gatherings on the lush lawn surrounded by mature trees and peaceful views. Inside, large sunlit rooms flow easily from one to the next, creating a warm and welcoming atmosphere throughout. A spacious basement provides versatility for a workshop, home gym, or additional living area, while the two-car garage adds both function and convenience. The location offers easy access to schools, shopping, and all of Springfield's amenities, while maintaining the feeling of being away from it all. Timeless in design and thoughtfully cared for, this is a property that feels special from the moment you arrive. See
MLS Property & Listing Details & 26 images.
|
|
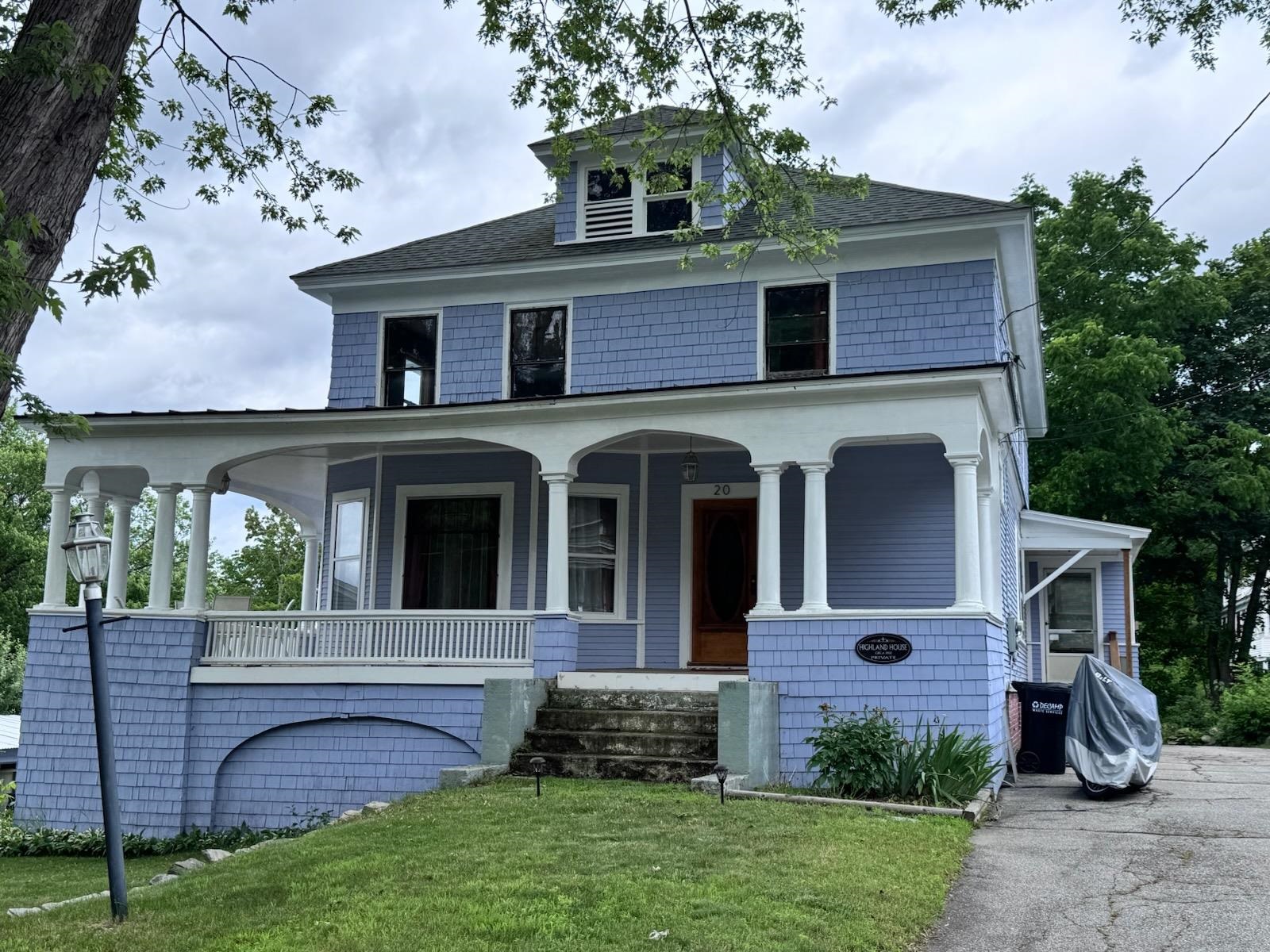
|
|
$395,000 | $108 per sq.ft.
Price Change! reduced by $41,000 down 10% on August 26th 2025
20 Highland Avenue
4 Beds | 2 Baths | Total Sq. Ft. 3672 | Acres: 0.25
Amazing Victorian home close to downtown, community center, schools and ski area, and mountain biking and golf course. Recently remodeled kitchen with lots of space to create! Kitchen features easy care slate floor, tin ceiling, island with walnut butcher block and two shelves of storage, counters with both granite and walnut butcher block, deep two-part granite sink, Bosch dishwasher, stove/oven with custom venting, and a huge window looking out to the mountains. Renovated first floor 3/4 bathroom with slate flooring includes washer/dryer. The rest of the first floor has great space for children and/or entertaining with a formal dining room with a tin ceiling, a parlor, and living room. The entry has a walk-in coat closet and stairwell to the second floor that includes a built-in bench with a deep storage compartment. The second floor has four spacious bedrooms (all with closets), an office space, large walk-in closet with built-ins, and a great classic bathroom. The entire interior living space has been repainted. There is a recent chimney and liner that would support a gas stove in the lr, a newer high efficiency heating system, and plumbing/electrical has been upgraded for safety and efficiency. Topping it all off are beautiful wood floors and trim throughout the house, new storm windows throughout and and first floor windows restored in 2024, decorative Victorian windows, and a wrap-around porch that catches the breeze! Lovely established gardens. Newly painted exterior. See
MLS Property & Listing Details & 46 images.
|
|
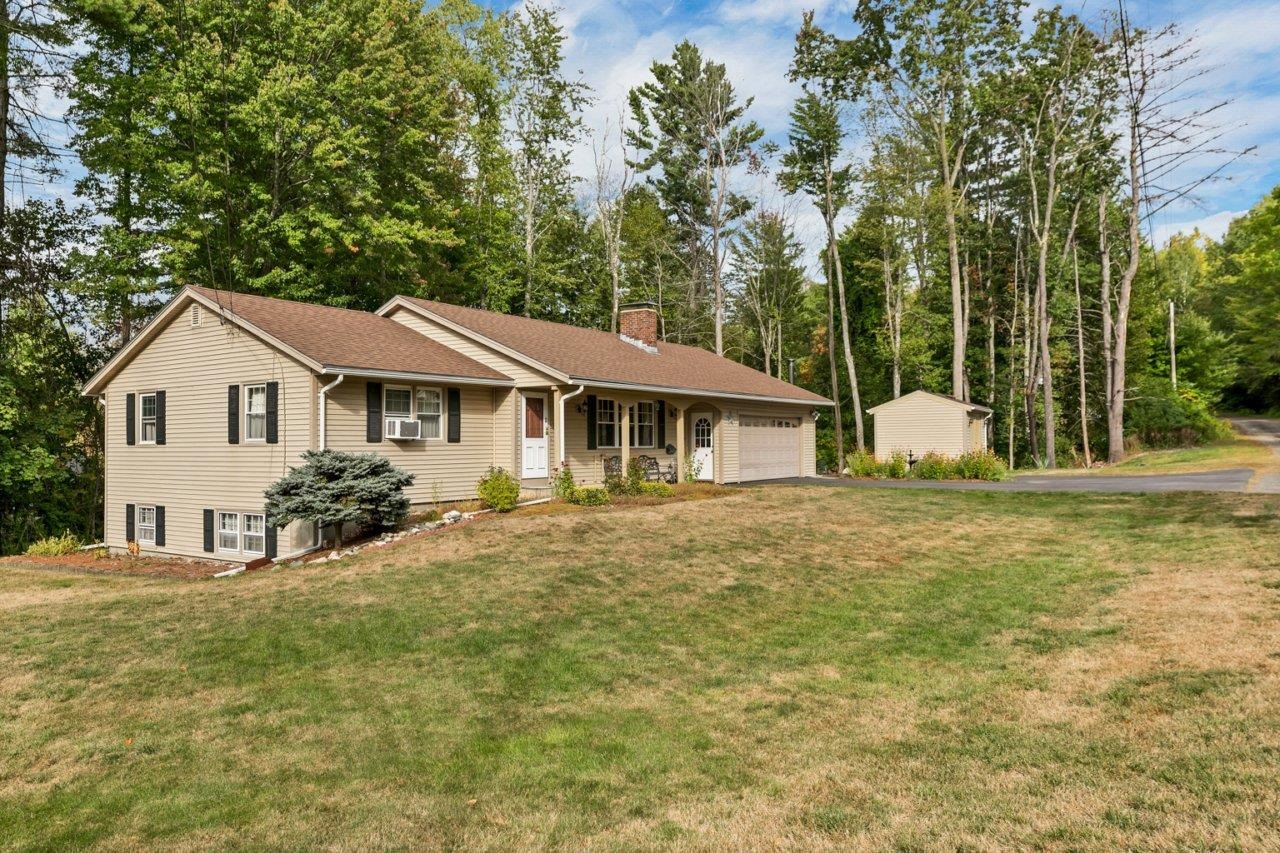
|
|
$399,000 | $203 per sq.ft.
Price Change! reduced by $50,900 down 13% on August 15th 2025
2 Birchwood Road
4 Beds | 2 Baths | Total Sq. Ft. 1962 | Acres: 0.39
Come on home! Everything you need is here along with a little bit more. Tucked away in one of Claremont's most pleasing & noiseless hillside residential neighbor hoods, your new home is waiting for you. Four bedrooms and one & 3/4 baths. 2 bedrooms and a bath on each level! Theres an office that could possibly be yet another bedroom! A 2nd "party kitchen" in the heated over-sized , 736 sq ft, one car garage, giving you a superb place to hold large get togethers 'year around. A 1st floor laundry room. A wood burning fireplace for guaranteed cozy winter evenings. Two finished interior stairways come up from the lower level. Amply sized rooms with an abundance of storage spaces. A huge 360 sq ft back deck and 192 sq ft screened porch, both facing tranquil wooded areas, add to your summer enjoyment. There is an electrified 100 sq foot storage shed & a babbling stream out back. This ranch style home is located on a .39A corner lot with frontage on Whitcomb and Birchwood, boasting a sprawling well-kept lawn with mature trees and flowers. Birchwood is a lightly traveled, paved, dead end street with just one other home. There's an outdoor entertainment area with a fire ring in your private yard. Everything is meticulously maintained. There is so little left to want here! Easy to see. Call today! See property panorama link! See
MLS Property & Listing Details & 58 images. Includes a Virtual Tour
|
|
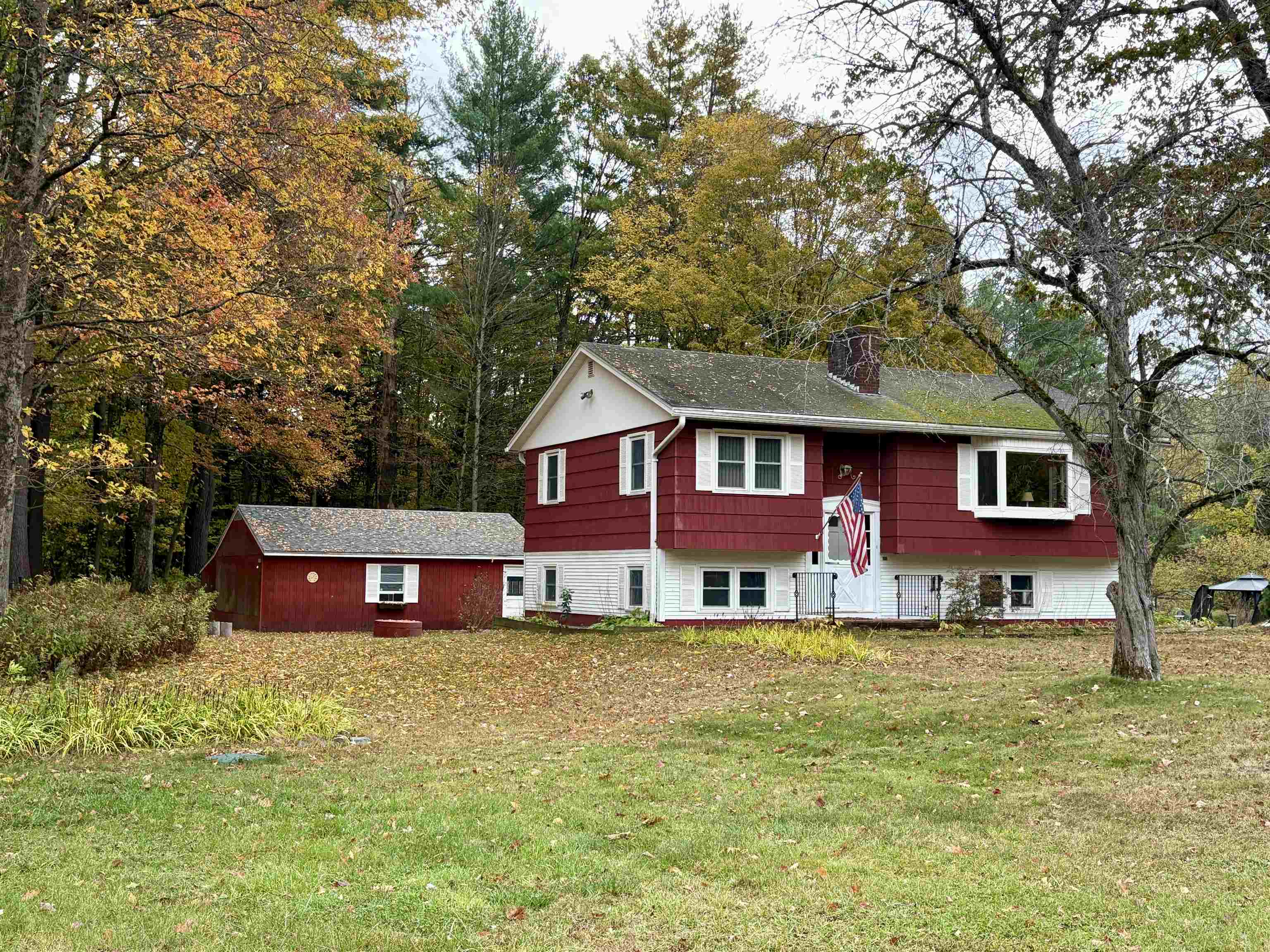
|
|
$399,000 | $345 per sq.ft.
New Listing!
1507 Route 12A
2 Beds | 2 Baths | Total Sq. Ft. 1156 | Acres: 1.1
Sunny and bright 2-bedroom, 1.5-bathroom Raised Ranch, perfectly positioned on a lovely 1.1-acre level lot right on the Cornish town line, offering the ideal blend of comfort and convenience. The main level shines with beautiful hardwood floors, large windows and a generous living room anchored by a cozy wood-burning fireplace with a classic brick hearth. The dining room opens to the back deck, making it perfect for summer grilling or enjoying your morning coffee. The partially finished lower level provides a spacious den/family room, a half bath, and an attached two-car garage. The incredible bonus is the additional, detached two-car garage, providing an ideal setup for a workshop, hobby space, or extra storage/parking. Enjoy an easy commute to Dartmouth College, DHMC, and all Upper Valley amenities. See
MLS Property & Listing Details & 41 images.
|
|
|
|
