Claremont-Market-Area NH
Popular Searches |
|
| Claremont-Market-Area New Hampshire Homes Special Searches |
| | Claremont-Market-Area NH Other Property Listings For Sale |
|
|
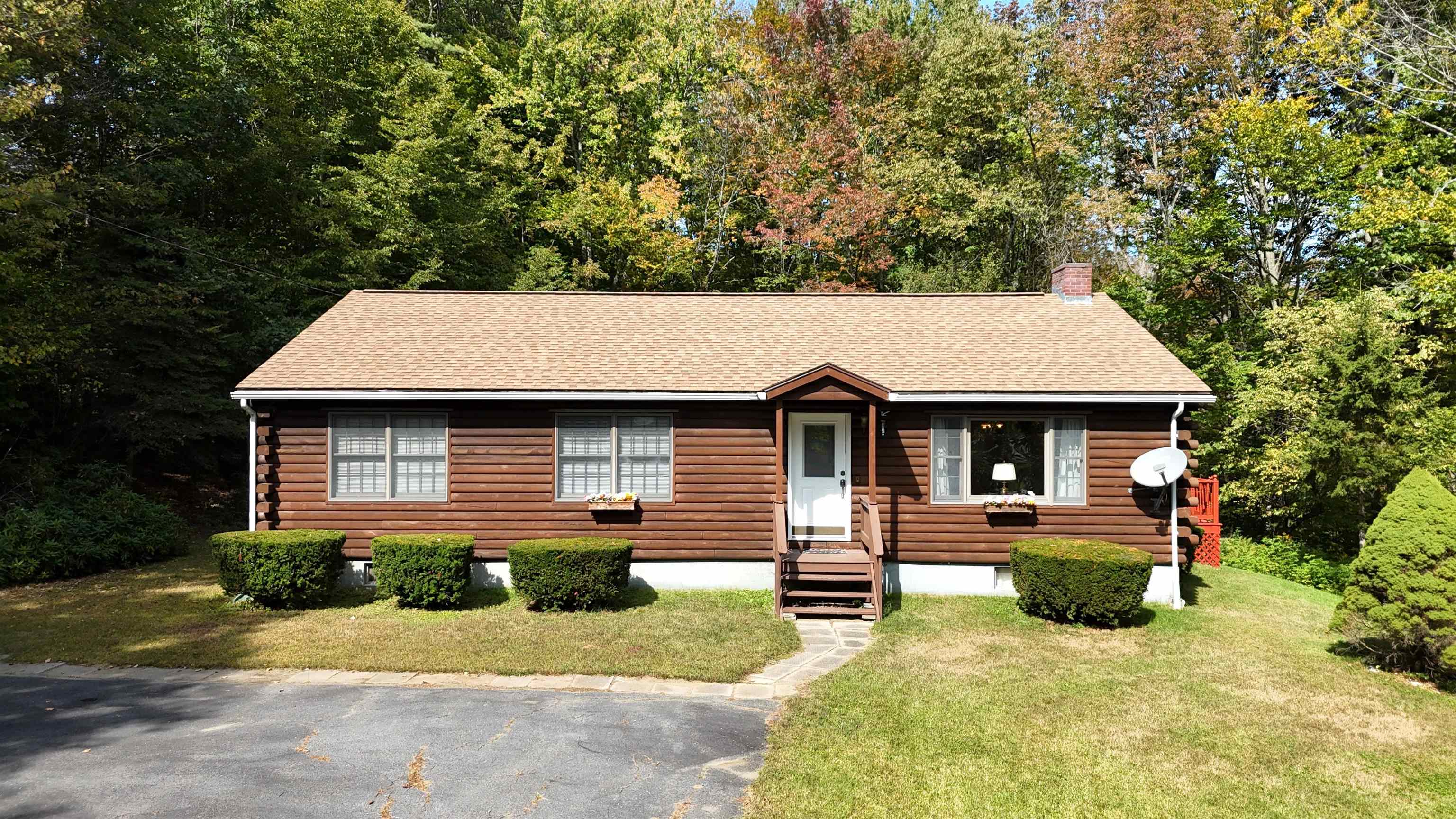
|
|
$435,000 | $302 per sq.ft.
22 Birchwood Drive
3 Beds | 2 Baths | Total Sq. Ft. 1440 | Acres: 3.88
Tucked away at the end of a quiet cul-de-sac, this charming 3-bedroom, 2-bathroom log home offers the perfect blend of privacy, comfort, and convenience. Set on 3.88 acres, this property provides a peaceful retreat with easy access to everyday essentials. Step inside to find warm wood tones, spacious living areas, and classic log home character throughout. The open-concept layout is ideal for both cozy nights in and effortless entertaining. Step out onto the private back deck, perfect for enjoying the natural beauty that surrounds you. Outside, you'll appreciate the landscaped lawn, mature trees, and room to roam -- whether you're hosting a barbecue or simply unwinding in nature. See
MLS Property & Listing Details & 39 images.
|
|
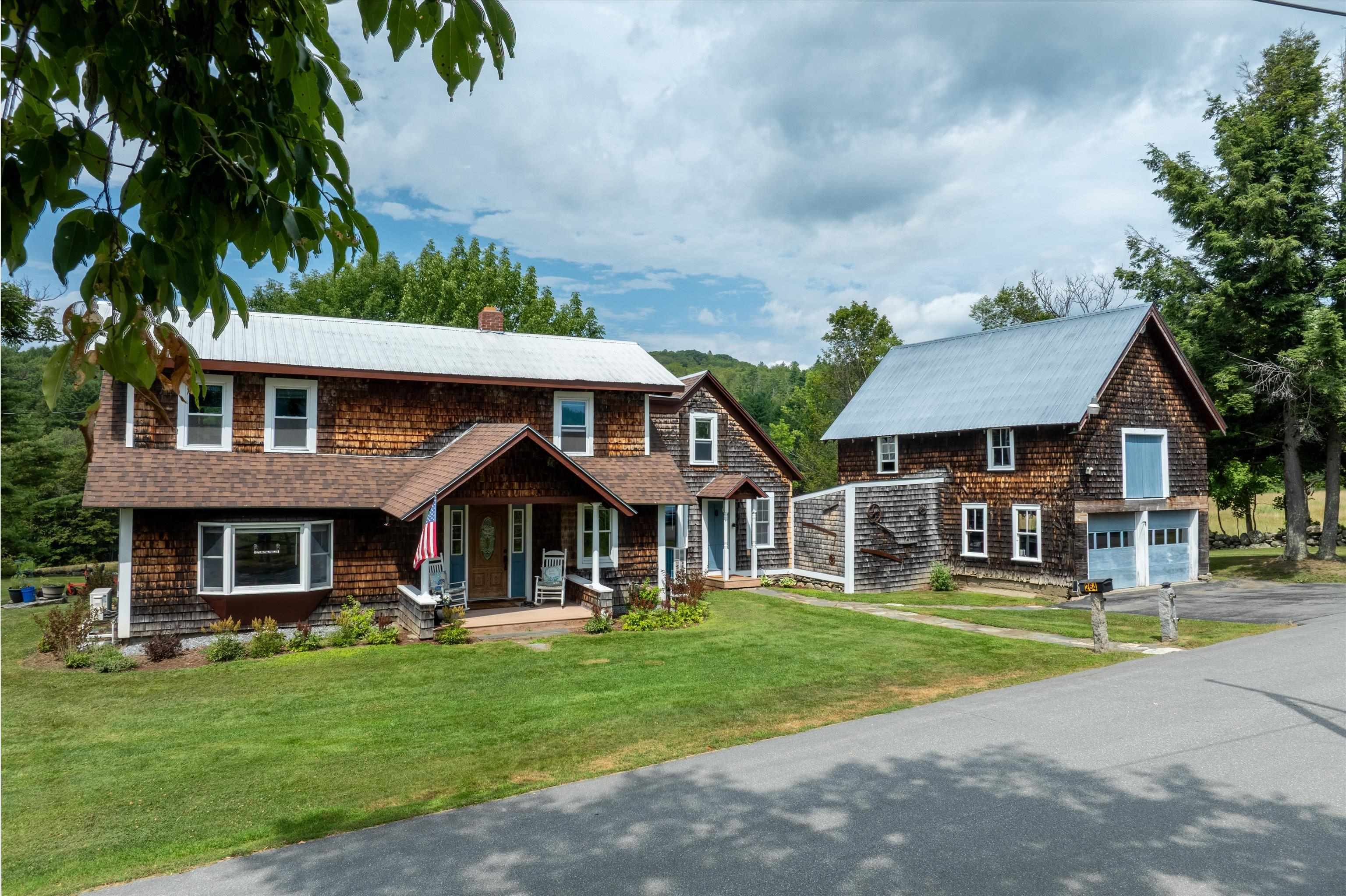
|
|
$439,000 | $194 per sq.ft.
264 Elm Hill
4 Beds | 2 Baths | Total Sq. Ft. 2264 | Acres: 1.2
No words describe this property better than a peaceful, bright, historic gentleman farm. This classic post and beam home, the third oldest in Springfield was built in the early 1790's by James Litchfield when he settled in Springfield to farm 64 acres atop of Elm Hill. Although the land was farmed, currently, the site has been reduced to a manageable 1.2 acres. The original axe-cut posts and sturdy beams exposed on the main floor dining room, living room and office attest to its structure and history. The rugged stone walls, lower barn, tool shed, and upper barn reveal its agricultural past. The upper barn has been converted to a garage and workshop. Enjoy the 5-tree orchard of, Macs, Honey Crisp and Delicious apples and a garden plot to plant a full array of vegetables. Sunshine and natural light define the yards, the views and interior. Plantings of Astilbe, Hostas and other plantings thrive in the morning sun. During foliage, the hills across the valley blaze in the sunset. Every room in the house enjoys multiple windows to enjoy vistas. With all this, peace is the best. A mere mile from the town central square, 1.1 miles from the shopping plaza and 1.5 miles from the hospital. From the back deck, but also from the kitchen, office and all four bedrooms, yellow finches, robins, blue birds and a cardinal family sing. In the early morning and evening deer and turkeys come from the back hill across the brook to feed. Check out this historic, convenient spot for your next home. See
MLS Property & Listing Details & 59 images.
|
|
Under Contract
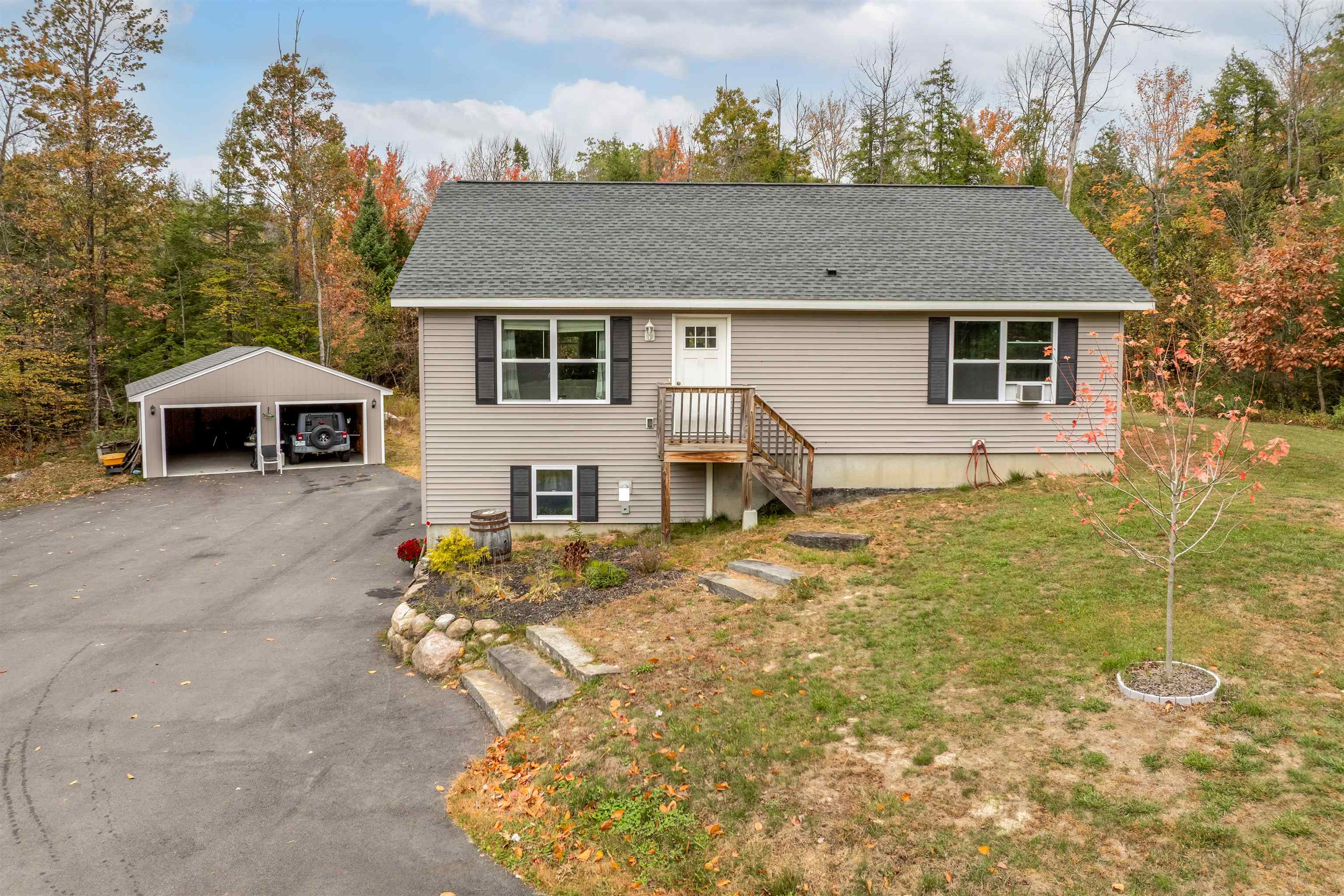
|
|
$439,900 | $387 per sq.ft.
New Listing!
524 Bradford Road
2 Beds | 3 Baths | Total Sq. Ft. 1137 | Acres: 3
-- Move-in condition, only 5 years young, requiring minimal maintenance - just mow the lawn and plow the driveway. Features include vinyl siding, a paved driveway, a new detached garage, and a patio for entertaining. Conveniently located near Sunapee Lake and Mountain, Newport golf course, shopping, restaurants, healthcare, and community events. The finished living space boasts an open-concept, spacious kitchen with seating, and a living room, perfect for entertaining. Includes a full guest bath, two bedrooms (one with a private bath). The daylight walk-out lower level has a finished full bath, with the remaining space ready to customize for your needs, such as an additional bedroom, in-law apartment, rec room, and/or storage. Immediate occupancy is available. See
MLS Property & Listing Details & 39 images.
|
|

|
|
$440,000 | $221 per sq.ft.
87 Old Chandlers Mills Road
3 Beds | 2 Baths | Total Sq. Ft. 1989 | Acres: 7.5
This extraordinary property offers a rare chance to live your best life surrounded by the natural beauty that only New Hampshire can provide. With acres of trails, open lawn space, a private pond, and a garage space, it's a place where every season can be enjoyed to the fullest. The thoughtfully designed chalet features two expansive decks--one a raised wrap-around in the front, and the other overlooking the tranquil pond in the back. Inside, the main level offers comfortable living with an open-concept layout that includes an upgraded kitchen, dining area, living room, full bathroom, and two bedrooms. The lower level provides additional living space with a second bathroom and extra sleeping quarters. Whether you're looking for a forever home or a peaceful retreat, this is a one-of-a-kind opportunity. Come see all that this remarkable property has to offer. See
MLS Property & Listing Details & 29 images.
|
|
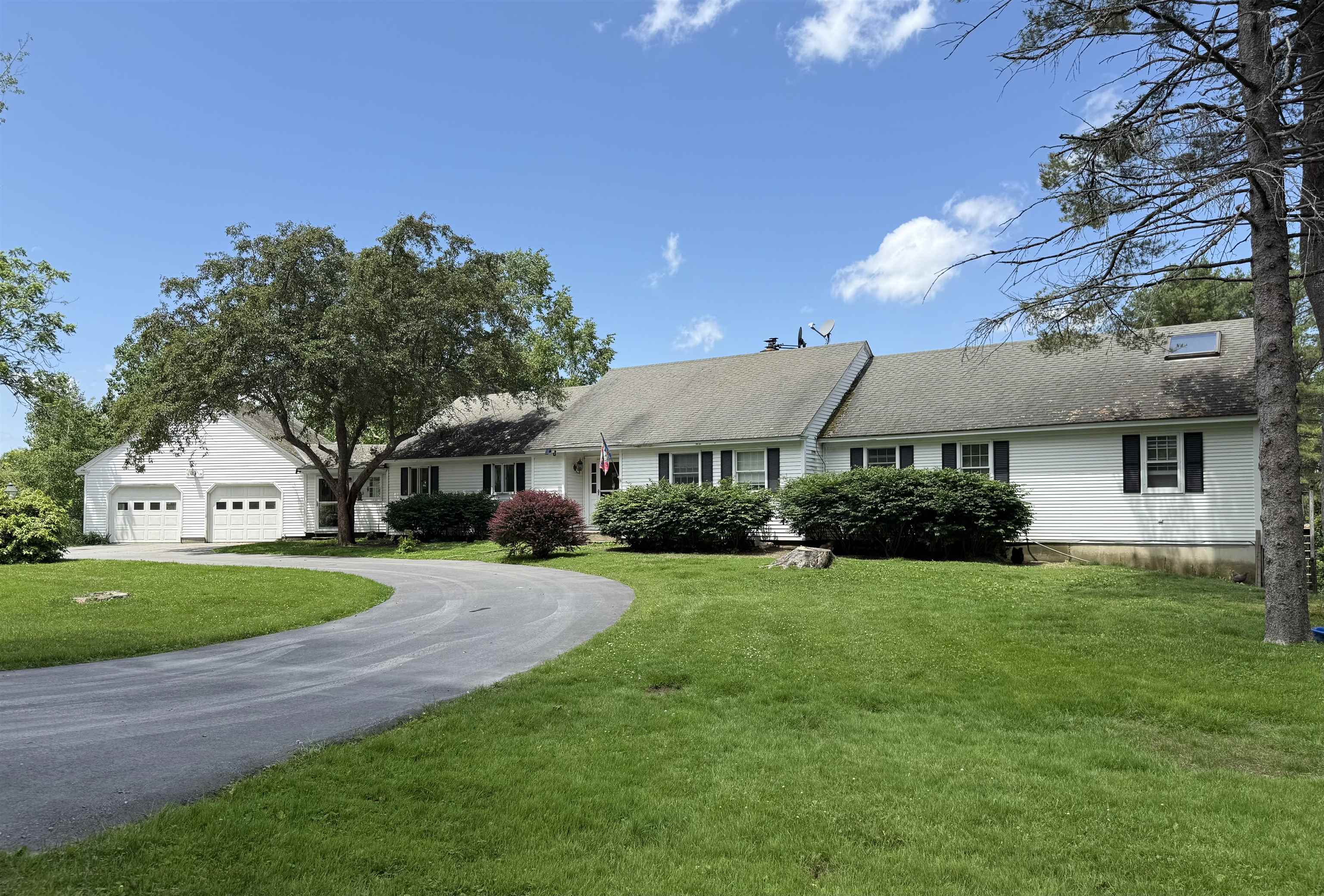
|
|
$449,500 | $105 per sq.ft.
Price Change! reduced by $119,500 down 27% on September 7th 2025
114 Monument Hill Road
4 Beds | 3 Baths | Total Sq. Ft. 4289 | Acres: 5
HUGE PRICE REDUCTION! OWNER HAS MOVED SO THE PROPERTY MUST BE SOLD. POSSIBLE OWNER FINANCING!! This Hilltop Homestead/Mini farm boasts 5 acres of mostly open land and a sprawling 4,000 plus sq. ft. ranch style home with a full finished walkout basement with attached 2 car garage and numerous barns and outbuildings. Easy access to Springfield or Chester and I-91. The home features a huge primary bedroom suite, two other bedrooms and another full bath on the main level, modern kitchen that flows into a living/dining open concept area with access to the back decks and views of the private back yard and mountain tops beyond. There is a combination of Bamboo, vinyl plank, slate and tile floors throughout the main level, two fireplaces, a second living/family room and 1st floor laundry with breezeway to the attached garage. The basement offers a small kitchenette, the 3rd bath, an additional bedroom, recreation/exercise room, workshop and much more. Outside you'll find plenty of outdoor space for gardening, animals, family time, cookouts/events or outdoor recreation. The back and side yards are completely fenced with gates to allow mowers and other equipment but also creates an ideal situation for animals and pets. The current owners have cleared additional forested land to add to the open/level land and also have trails through the remaining wooded acreage. There is an old gambrel timber frame barn plus a new heated Jamaica Cottage barn for animals. This is a DEAL! See
MLS Property & Listing Details & 45 images.
|
|
Under Contract
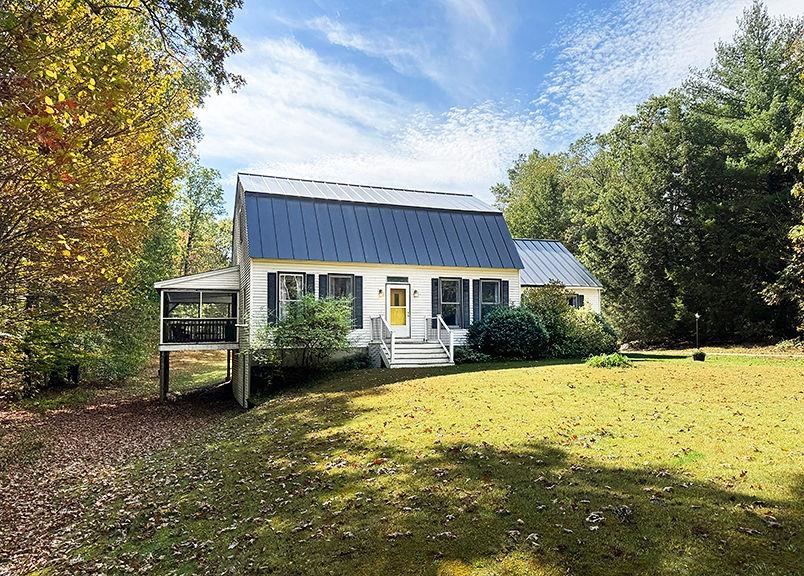
|
|
$465,000 | $167 per sq.ft.
758 Old Cheshire Turnpike
3 Beds | 2 Baths | Total Sq. Ft. 2784 | Acres: 5
You have to see this well maintained home sitting on 5 acres in a wonderful, location where peaceful country living meets timeless New England charm. This spacious Gambrel-style home, offering both comfort and character in every detail. Inside, you'll find 3+ bedrooms and 2 bathrooms, thoughtfully designed to accommodate family life, guests, and entertaining. The generous kitchen features ample cabinetry, a butcher block kitchen island, and a bright breakfast nook overlooking the natural landscape, perfect for morning coffee or casual meals. The formal dining room invites gatherings and celebrations, while the library with custom built-ins provides a quiet sanctuary for reading, hobbies, or office use. Enjoy the changing seasons from the screened-in wraparound porch, an ideal spot for entertaining or simply relaxing in the serenity of your surroundings. Three upstairs bedrooms with a full bath. Two additional "bonus" rooms on the first floor could be versatile. The attached two-car garage offers direct entry and abundant storage, with a spacious family room above that's perfect for a media space, playroom, or guest suite. With its classic design, flexible layout, and peaceful setting, this home offers a rare blend of warmth and functionality. Located just minutes from downtown Charlestown, I-91, Dartmouth Hospital, yet surrounded by nature, you'll find the perfect balance of privacy and convenience, ready to welcome you home. Open House Saturday, October 11th 3-5pm!!! See
MLS Property & Listing Details & 46 images.
|
|
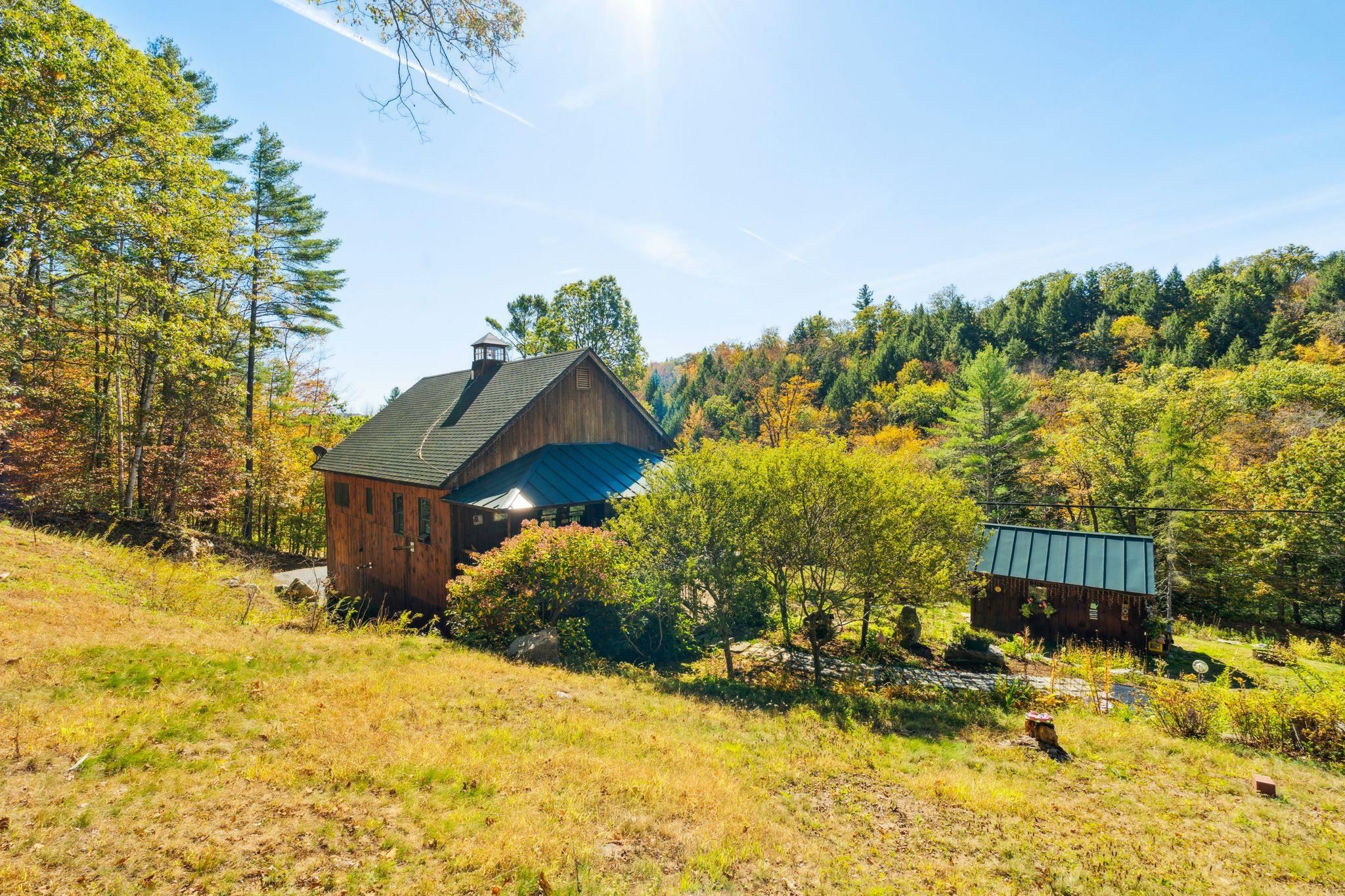
|
|
$475,000 | $466 per sq.ft.
1452 Tyson Road
2 Beds | 1 Baths | Total Sq. Ft. 1020 | Acres: 2.76
Discover this well-cared-for 2-bedroom, 1-bath contemporary home nestled in the peaceful countryside of Reading, VT. Set on a serene lot surrounded by nature, this home offers the perfect blend of comfort and privacy. The light-filled interior features an open and airy layout with thoughtful updates and a warm, inviting feel throughout. Enjoy relaxing in the cozy living spaces, preparing meals in the functional kitchen, or stepping outside to take in the quiet country views from your covered porch or yard. The time spent curating these gardens is extensive from stone work to perennial gardens including blueberries, blackberries and raspberries. Whether you're looking for a full-time residence or a Vermont getaway, this property provides an ideal retreat in a picturesque setting while still being within easy reach of area amenities and outdoor recreation. 25 minutes to Okemo, 30 to Killington, and 40 to Pico makes hitting the slopes a breeze. There is even expansion capability, let us tell you how when you visit. See
MLS Property & Listing Details & 45 images.
|
|
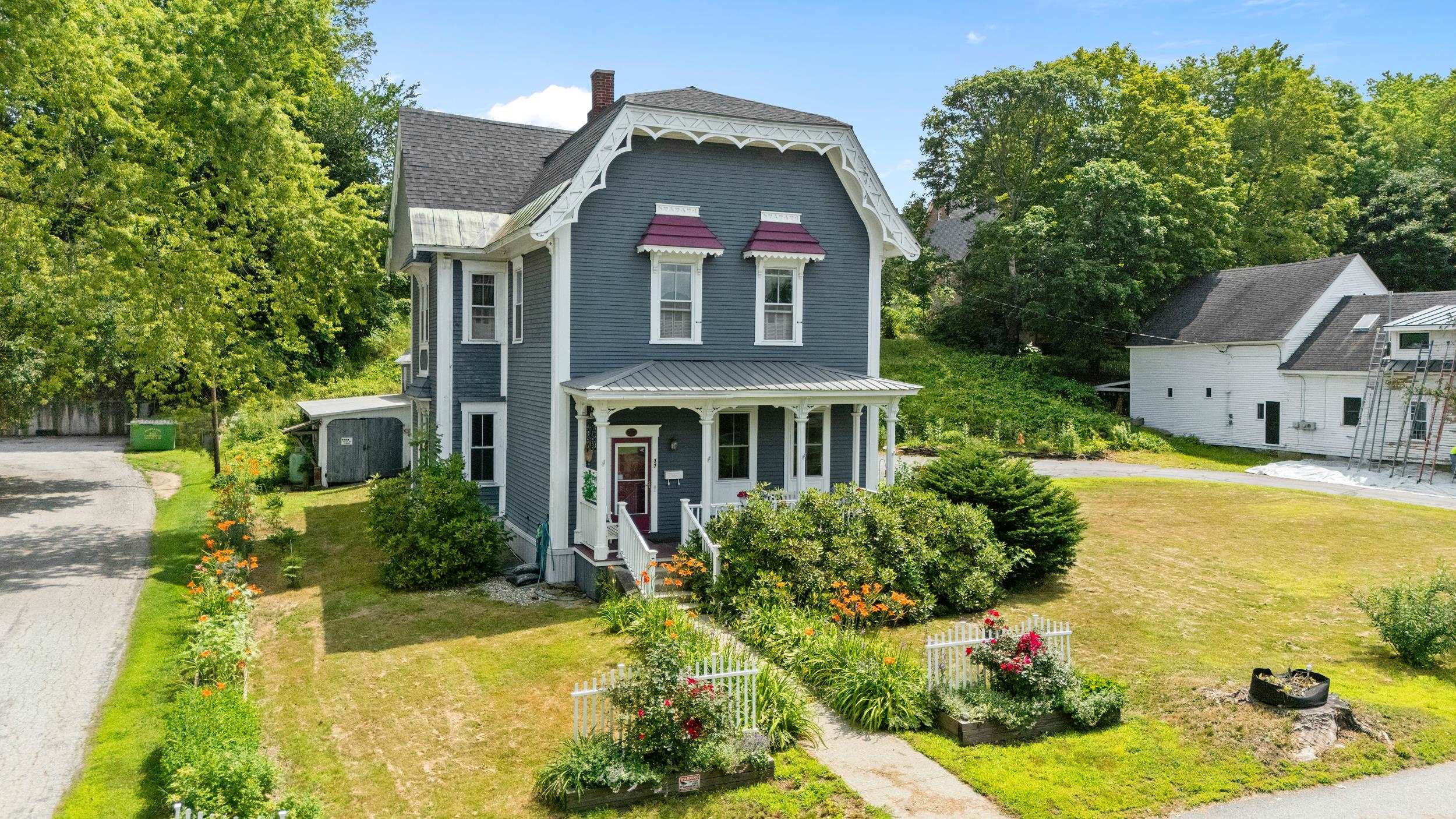
|
|
$485,000 | $130 per sq.ft.
37 Park Street
4 Beds | 3 Baths | Total Sq. Ft. 3731 | Acres: 0.47
Embrace the ambience of a traditional New England Victorian in this iconic residence overlooking the Town Common where you can enjoy concerts, farmer's markets, town events, and Winter Carnivals. Walk up to a porch where you can relax to watch the world go by. Enter the front hallway and find yourself at the base of a stately curved stairway to the 2nd floor. Notice high ceilings, detailed moldings, and generous doors typical of the Victorian era. Go straight through to enter a huge dining / kitchen area with plenty of room for family gatherings. To your right is a large living room with a beautifully detailed hearth and hardwood flooring. Also on the right is a spacious office / 1st floor BR. Follow a short hall between the rooms to the sun porch that brings the outside in on those warm summer evenings. Through the kitchen, you pass by a full bath and enter the utility room which boasts a laundry, a beautifully tiled propane stove, and den seating area. Return to the side hall and ride the chair lift to the 2nd floor where you will find a large Primary BR with a dressing room, a full bath, and two additional bedrooms. On the left is the door to the attic - an unfinished space begging to be remodeled. At the end of the hall is a light-filled project room. The home offers a 1BR in-law / rental apartment above the 2-car garage, a workshop and a full, dry cellar. Come add your memories to the home's life story. Delayed showings until the open house on Sat July 19th 10am-12pm. See
MLS Property & Listing Details & 51 images.
|
|
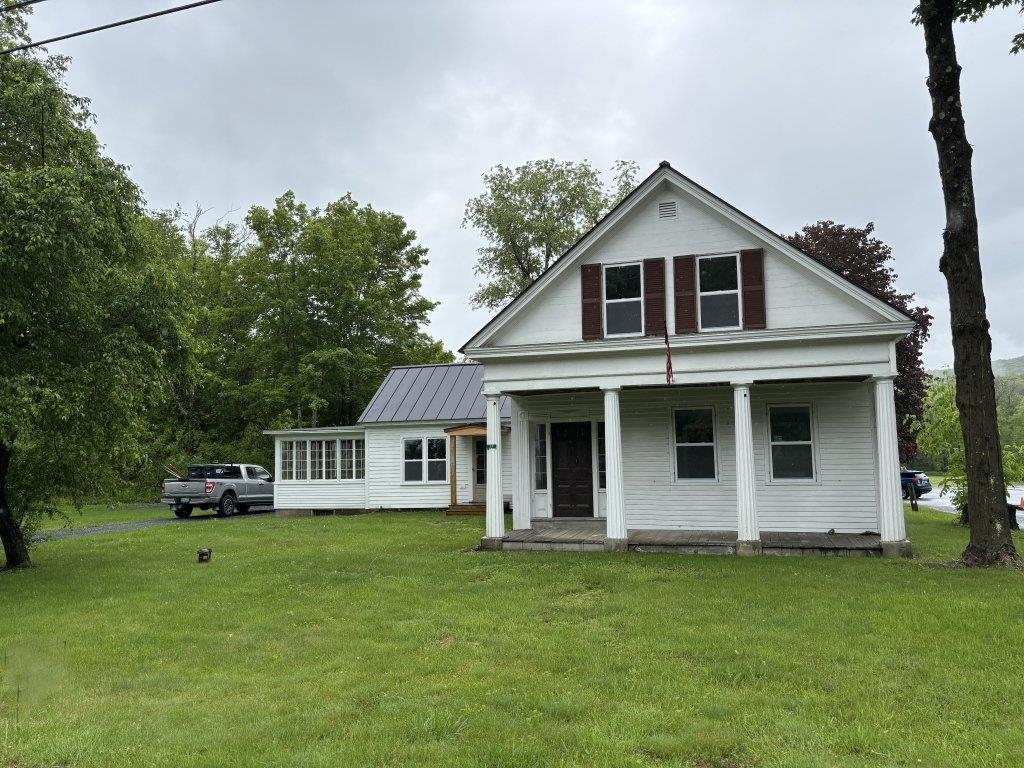
|
|
$495,000 | $230 per sq.ft.
Price Change! reduced by $30,000 down 6% on September 16th 2025
17 Route 12
3 Beds | 3 Baths | Total Sq. Ft. 2152 | Acres: 0.75
Classic 1850 home re-furbished top to bottom for modern amenities with antique charm. New roof, windows, kitchen, bathrooms, floors, electrical, plumbing, and heating throughout. First floor master bedroom and bathroom with large walk in closet. Three season porch overlooking big flat yard located right in downtown Hartland. See
MLS Property & Listing Details & 33 images.
|
|
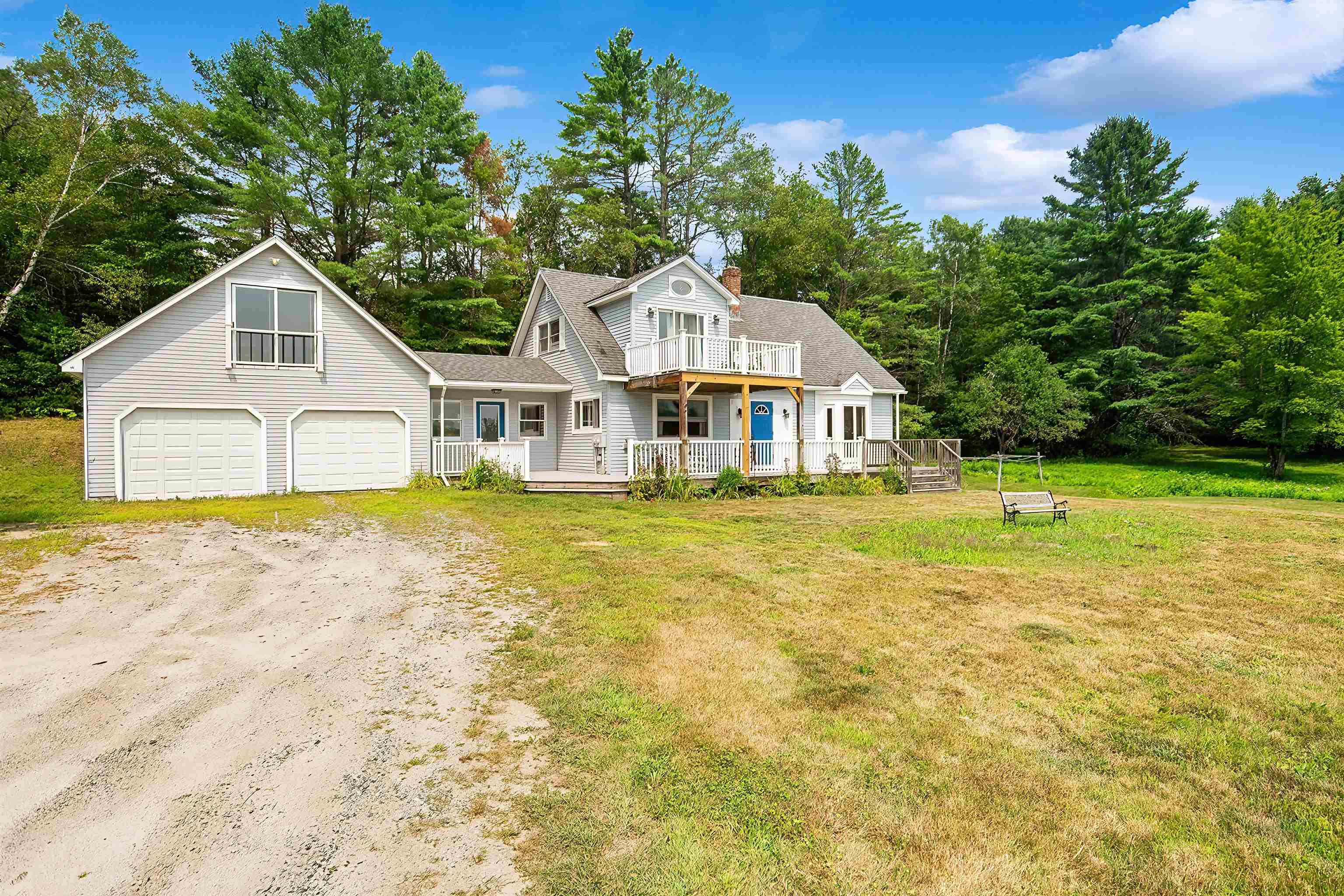
|
|
$495,000 | $260 per sq.ft.
23 Fletcher Road
3 Beds | 2 Baths | Total Sq. Ft. 1902 | Acres: 2.02
Wowza! Check out this Customized North Newport Cape with an ADU, Scenic Views & Versatile Living Space. Set on just over 2 acres in rural North Newport, this 3-bedroom, 2-bathroom home offers a perfect blend of New England charm, functional space, and beautiful scenery. Enjoy vibrant views and the peace of a country setting--all while being just minutes from downtown Newport's restaurants, shops, and conveniences. The main level features an updated kitchen, comfortable living spaces, and the potential for true first-floor living. The views from the oversized kitchen windows and living room french doors are spectacular! The finished walkout basement includes a bedroom and additional living area, while the attached ADU/in-law apartment provides a flexible option for guests, extended family, or rental income. Above the oversized three-car garage, you will find a finished workspace with pellet stove and option for air conditioning. This space is ideal for a home office, studio, workshop or hobby room. Ample storage throughout the home ensures room for all of life's essentials. Located less than an hour from Concord and only 20 minutes to Lake Sunapee and Mount Sunapee, 35 minutes to Dartmouth Health and the Upper Valley, Parlin Field Airport is 2 miles, Corbin Covered Bridge is down the road and Sugar River Recreational Rail Trail is just 1/2 mile away. Showings begin at the Open Houses - Saturday, 08/16/2025 from 10am - noon and Sunday, 8/17/2025 from 11:00am -1:00pm See
MLS Property & Listing Details & 59 images.
|
|
Under Contract

|
|
$498,000 | $311 per sq.ft.
Price Change! reduced by $27,000 down 5% on August 13th 2025
96 Quaker City Road
2 Beds | 2 Baths | Total Sq. Ft. 1600 | Acres: 8
Showings start Aug 3rd Open House Aug 3, 10am-12pm Beautifully maintained 2-bedroom, 2-bath ranch built in 2008,PBS Energy Star. Nestled on 8 private acres.Perfect blend of nature, comfort, and convenience. Gorgeous rustic maple hardwood floors with tile in the kitchen and baths. The kitchen features honey spice maple cabinets and plenty of storage, opening into a bright, sun-filled living room with windows all around,perfect for enjoying the fresh breeze & watching wildlife. This thoughtfully designed home offers year-round comfort. Efficient mini-splits for heat & AC & standby generator. Perennials, blueberry bushes, space for BBQs/gatherings with family & friends. Attached heated 2-car garage adds extra convenience, walk-out basement offers potential for additional living space. The primary bedroom includes a walk-in closet & private ¾ bath. A full bathroom, accessible from both the hallway & the second bedroom. Laundry on main level & appliances will stay. Fidium internet.Outdoor enthusiasts will love the home's location: Just 8 minutes to Crescent Lake for boating,kayaking & fishing, about 20 minutes to I-91, 35 minutes to Mount Sunapee Resort for skiing, Archery Course, mountain biking, hiking, etc, under an hour to Keene or Lebanon for shopping, dining, & medical services. Whether you're seeking peace & privacy or an active lifestyle close to lakes & mountains, this meticulously cared-for home offers it all. Sale is subject to sellers finding suitable housing. See
MLS Property & Listing Details & 31 images.
|
|

|
|
$499,000 | $344 per sq.ft.
Price Change! reduced by $136,000 down 27% on October 7th 2025
3361 County Road
3 Beds | 3 Baths | Total Sq. Ft. 1452 | Acres: 10.18
Enjoy privacy and lovely views from this well executed contemporary home overlooking copious gardens and mature plantings to a spectacular pond with an arched footbridge (spotlights highlight the bridge after dark) to access your own little island. Beautiful updates throughout the home include new maintenance-free manufactured cedar-tone shingles on the entire house and workshop shed. The kitchen features custom oak cabinetry, granite counters and updated appliances. The living room has sweeping cathedral ceilings, hardwood walls, oversized windows, and a wood burning fireplace. There is a primary Bedroom ensuite, and a guest powder room off of the foyer mudroom complete with slate floors. Step out to a private iron balcony with Trex decking and spiral stairway accessing a stone terrace below complete with fire pit, water feature and screened gazebo. Upper level has a spacious loft area, and a second bedroom. The walk out lower level includes a third bedroom, studio/rec room (could accommodate overflow guests) and laundry, plus a wine or root cellar. Oversized two car garage with plenty of storage above. Located just minutes from I 91. Easy access to Upper Valley, DHMC, Woodstock, skiing and all recreation. See
MLS Property & Listing Details & 39 images.
|
|

|
|
$499,000 | $206 per sq.ft.
151 Cheney Street
3 Beds | 2 Baths | Total Sq. Ft. 2418 | Acres: 1.4
A Storybook Tudor with Modern Comforts & Backyard Bliss Welcome to this charming brick Tudor that blends timeless character with thoughtful updates and outdoor living at its finest. Inside, you'll find three spacious bedrooms and two fully renovated bathrooms, beautifully updated to match the warmth of the hardwood floors that run throughout the home. The kitchen and dining room offer plenty of space for everyday living and hosting alike, while the outdoor deck is a dream for grilling enthusiasts, already set up for your next backyard barbecue. A screened-in porch overlooks the fully fenced yard, offering a peaceful spot to unwind, rain or shine. For the green thumb, the backyard includes a greenhouse and raised garden beds, perfect for growing your favorite vegetables, herbs, or flowers. And for the hobbyist or DIY-er, a basement workshop and two-car garage provide all the space you need. Whether you're entertaining on a summer evening, tinkering in the workshop, or simply soaking in the calm from your screened-in porch, this home delivers the complete package--classic curb appeal, modern conveniences, and outdoor spaces designed for every passion. All that's left is to turn the key and start living the lifestyle you've been searching for. See
MLS Property & Listing Details & 44 images. Includes a Virtual Tour
|
|

|
|
$499,000 | $233 per sq.ft.
Price Change! reduced by $21,000 down 4% on September 17th 2025
615 Old County Road
3 Beds | 2 Baths | Total Sq. Ft. 2146 | Acres: 10.27
In need of the perfect ski cabin just 15 minutes from Okemo Mountain? Set on over ten private acres, this home offers the perfect mix of comfort and country charm. The main living room features cathedral ceilings, a propane stove, and access to the deck with a hot tub--ideal for relaxing after a day on the slopes. The kitchen, finished with Vermont soapstone counters and updated appliances, opens to the dining and gathering spaces so everyone can stay connected. With three separate living areas, there's space for quiet reading, movie nights, or lively après-ski evenings around the woodstove. Upstairs, you'll find three bedrooms, including a private primary suite. Thoughtful details--live-edge accents, built-ins, and warm wood throughout--give the home character without feeling overdone. Close to VAST trails for snowmobiling and Knapp Pond Recreation Area, great for fishing and kayaking, making this a great spot for every season. Offered furnished, so you can arrive with your gear and start enjoying life in Vermont before the snow falls. Visit the Okemo real estate community today. Taxes are based on the town assessment. See
MLS Property & Listing Details & 58 images.
|
|
Under Contract

|
|
$505,000 | $342 per sq.ft.
286 Ladieu Road
3 Beds | 2 Baths | Total Sq. Ft. 1476 | Acres: 5.9
A truly move-in ready home with many recent updates inside and out, including a brand new septic system, this ranch-style property is set on a peaceful 5.9-acre lot in scenic Plainfield, NH. The home features 3 bedrooms and 2 beautifully renovated bathrooms--one full and one ¾--along with hardwood flooring throughout most of the main level. The spacious full basement offers a finished family room and plenty of storage. There's also a large shed for outdoor equipment and toys. With its blend of modern updates, single-level living, and a tranquil setting just minutes from Lebanon and Hanover, this home is ready for its next chapter. See
MLS Property & Listing Details & 41 images.
|
|
|
|
