Claremont-Market-Area NH
Popular Searches |
|
| Claremont-Market-Area New Hampshire Homes Special Searches |
| | Claremont-Market-Area NH Other Property Listings For Sale |
|
|

|
|
$1,600,000 | $486 per sq.ft.
265 Depot Street
3 Beds | 2 Baths | Total Sq. Ft. 3291 | Acres: 0.44
Welcome to your new home and business headquarters in Cavendish, Vermont. This expansive property near Okemo Mountain Resort blends residential comfort and commercial opportunity. Imagine a chef's dream kitchen with double ovens, refrigerators, and cooktops, perfect for culinary creativity. The home features three large bedrooms, spacious living areas, and a large deck for relaxation and entertaining. It's also the base of a thriving business, offering a turnkey opportunity for entrepreneurs. With 2,000 square feet of unfinished space, your imagination can run wild, perfect for business expansion, a restaurant, ski club, or additional living space. Recent renovations ensure the property is in pristine condition, ready for you to move in. Conveniently located just minutes from Okemo Mountain, this property attracts both local and tourist traffic. Town water and sewer services add to the convenience, making it ideal for residential and commercial use. Whether expanding your home or starting a new business, this property offers endless possibilities. It combines a beautiful home and an established business location. Don't miss out on this rare opportunity in one of Vermont's most desirable locations. Contact us today to schedule a viewing and start imagining the possibilities! ? See
MLS Property & Listing Details & 40 images. Includes a Virtual Tour
|
|
Under Contract
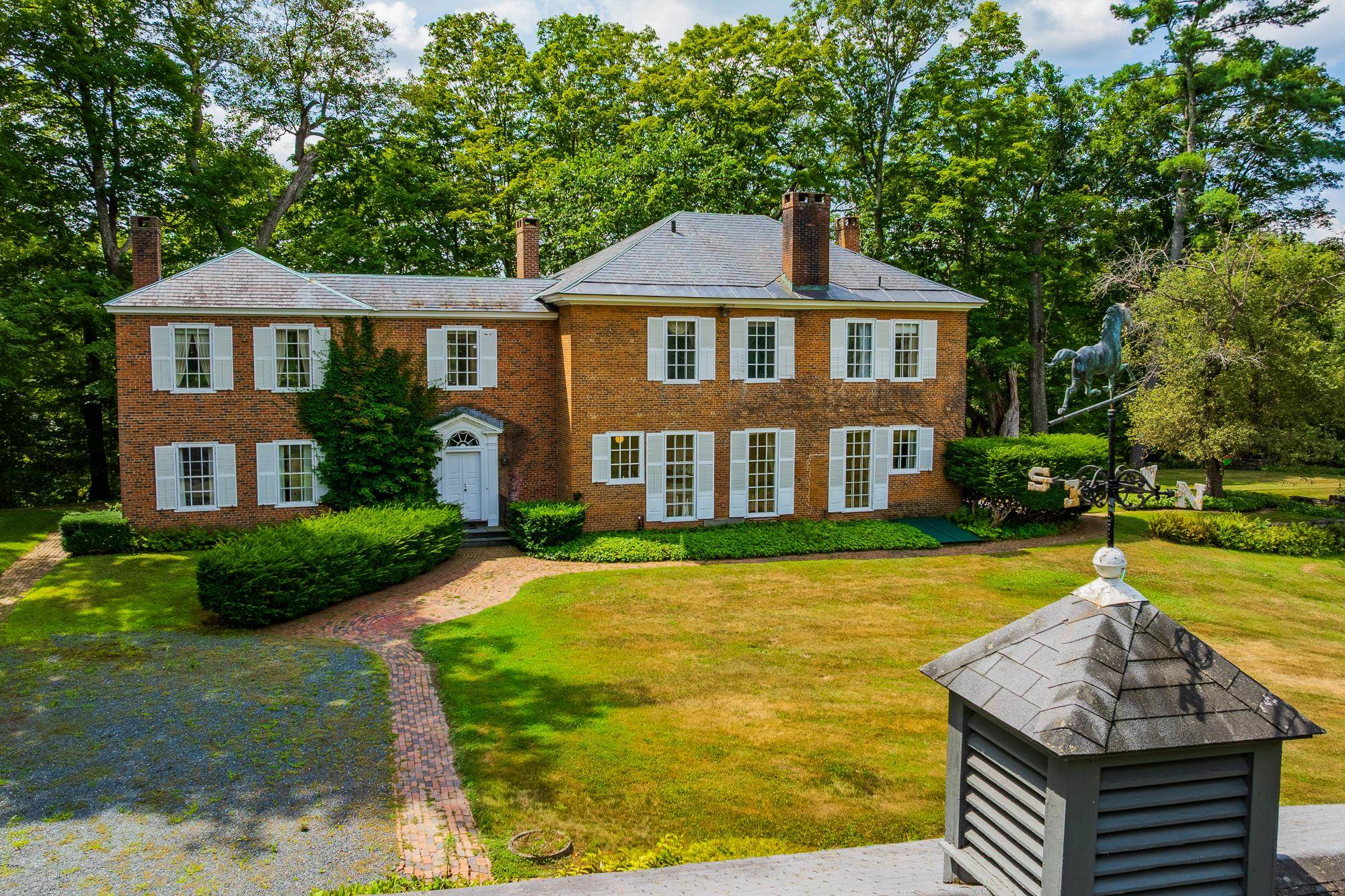
|
|
$1,600,000 | $435 per sq.ft.
10 Bischoff Lane
4 Beds | 6 Baths | Total Sq. Ft. 3680 | Acres: 11
This rare c.1800 Brick Federal estate with a majestic maple-lined driveway is privately nestled on 11 picturesque acres in Hartland, VT. Facing south, with good privacy, and abutting 75 acres of conserved land, this historic home offers 5 bedrooms and 3.5 baths with classic elegance throughout. Original woodwork, detailed chimney pieces, and 6 fireplaces preserve authentic charm. The stately south entry hall showcases a graceful semicircular staircase beneath 10' ceilings and large bright 6-over-6 double-hung windows that flood interiors with natural light throughout. American artist, author and illustrator Ilse Bischoff purchased the property in 1942, creating a retreat to host fellow artists and guests. In 1963, Bischoff added a matching brick two-story ell with a first-floor study, bedroom, bath, and second-level family room alongside her unique porcelain room. A separate and spacious artist's studio apartment features a large north-facing window and a stately fireplace, partially framed with local barn timbers. Additional amenities include an inground pool with patio, detached 2-car garage, oversized 3-bay garage with overhead storage, and an additional 2-bedroom single-story caretaker's home (complete with caretaker). There is extensive stone work, brick pathways, split-rail fencing, mature landscaping, and even a private pond. Close proximity to Woodstock and Quechee offers charming shops, fine dining, skiing, golfing, and cultural events. See
MLS Property & Listing Details & 60 images.
|
|
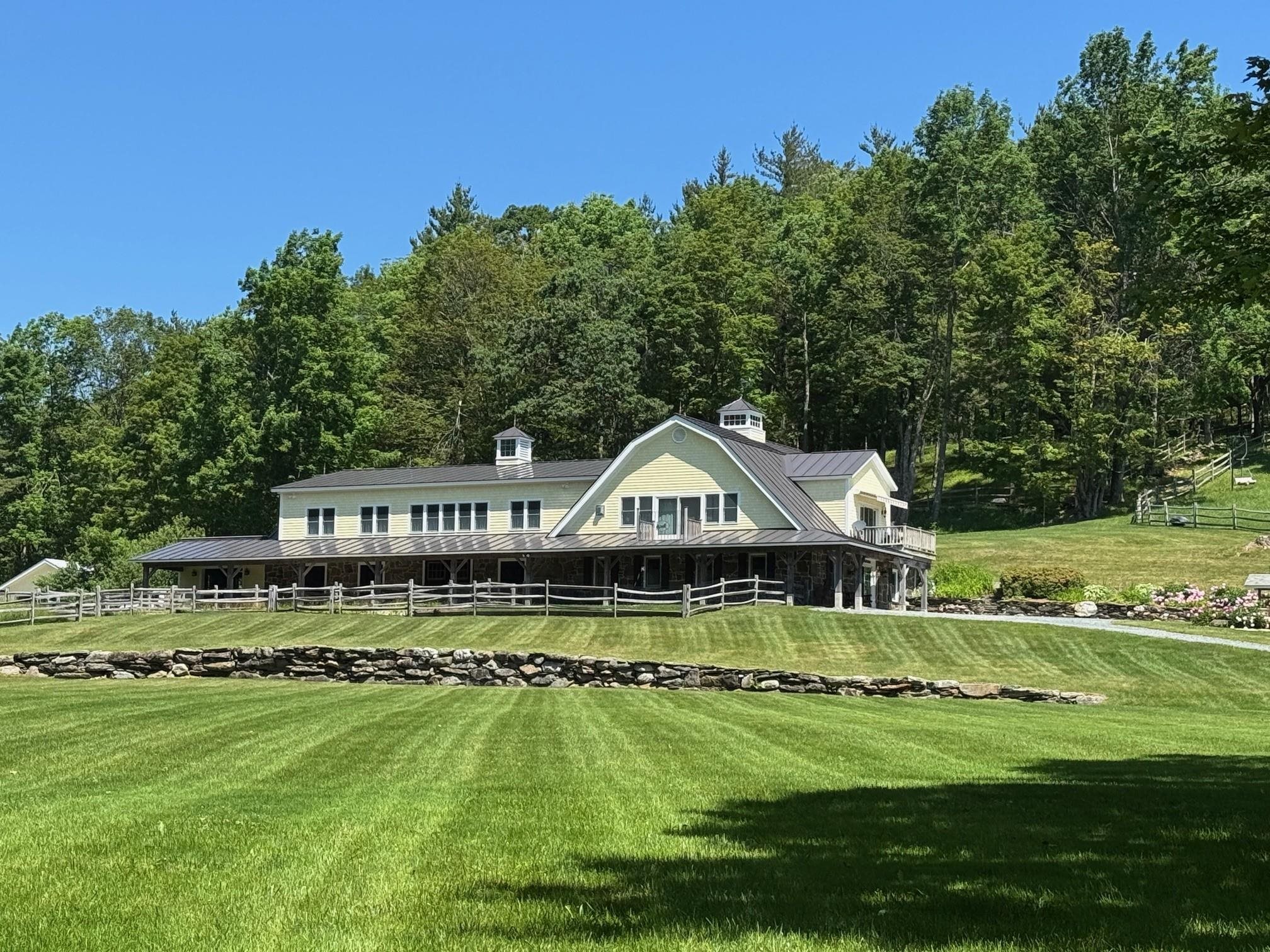
|
|
$1,750,000 | $453 per sq.ft.
699 Spear Cemetery Road
5 Beds | 4 Baths | Total Sq. Ft. 3862 | Acres: 10.02
Situated amongst the finest equine estates in the region, Tuacknback Farm is an iconic landmark, best known as the most popular hold along the famed Vermont 100 ride. Located on a scenic country road, accessing the most extensive trail systems in New England, the entire property was impeccably orchestrated for ease with direct walk-in access to the connected stable and hay loft, and a wide circular entry. The grounds are gorgeous with long, verdant lawns, fenced pastures and pens, a maple tree lined entry, ancient stone walls, and copious established perennial beds offering a lovely palette throughout the seasons. The home was originally built in 1988, benefitting from a top-quality expansion and renovation in 2018. The interior spaces are generous, bright and inviting with sweeping wooden cathedral ceilings and gleaming pine floors running throughout the main level with a cupola providing additional light and dramatic interest. The kitchen is well appointed with plenty of cabinet and counter space. A propane stove warms the living and dining area. Open-concept common spaces connect to a balcony and two exterior decks overlooking the pastures and lawns. A spacious and comfortable primary bedroom features custom maple cabinetry and walk in closets. 4 additional bedrooms and 3 bathrooms. Walkout lower family room. Heated tack room and direct access to the impressive stables with wash room, seven stalls. Property conducive to a myriad of recreational interests, or lifestyles. See
MLS Property & Listing Details & 58 images. Includes a Virtual Tour
|
|
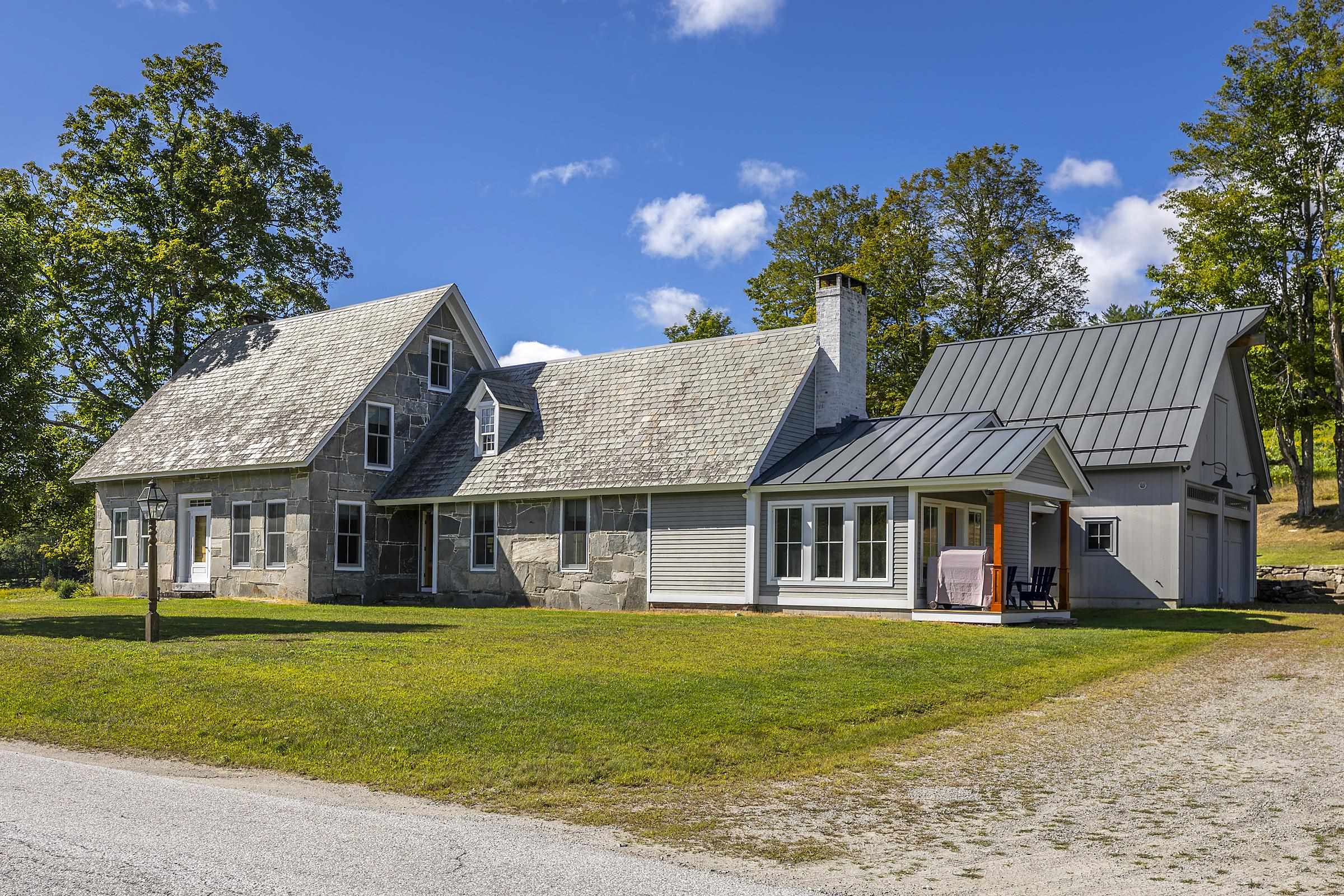
|
|
$2,250,000 | $750 per sq.ft.
2651 Twenty Mile Stream Road
4 Beds | 4 Baths | Total Sq. Ft. 3000 | Acres: 170.54
An unrivaled example of Snecked Ashlar building technique, built by Scottish masons back in the mid 1800's. Enjoy this completely renovated home with clever blends of modern technology, conveniences and old world country charm. Situated on renown Twenty Mile Stream Road, this home is surrounded by 172 acres featuring meadows, streams, deciduous forest and VAST access. Enter the home and you'll notice the attention to details, tiled floors, meticulous finish carpentry and a focus to retain the historical charm. The house has full a/c and is equipped with a full house generator. Large mudroom leads to the spacious living room with a stone faced fireplace, vaulted ceiling and exposed beams. The open concept perfect for gatherings, blends the kitchen with the living space and dining room. There is a formal living room on the south end of the house and the large windows flood the room with natural light. Upstairs features the primary suite complete with large closets and beautifully tiled bathroom. There is another bedroom on this second level as well as a loft area and 3/4 bath. The third floor has two bedrooms each with commanding views of the property. The connected 2.5 bay heated garage features a half bath, 50 amp car charger and "bonus" space above for hobbyists, home office or yoga studio. Other outdoor features are incredible stone walls, a huge barn and don't miss the outdoor shower! This home will provide endless year round adventures for your entire family. See
MLS Property & Listing Details & 58 images.
|
|
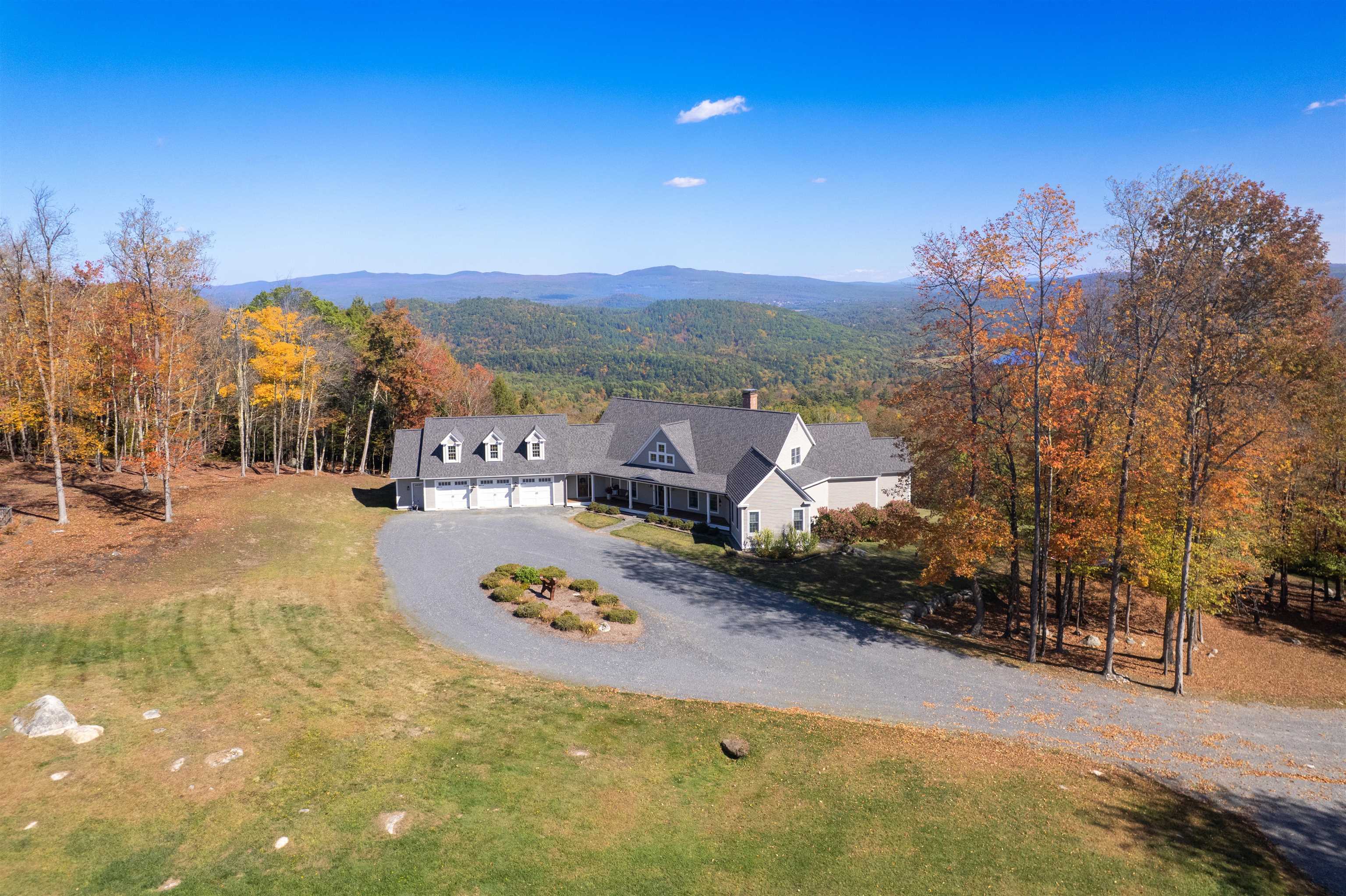
|
|
$2,495,000 | $520 per sq.ft.
Price Change! reduced by $200,000 down 8% on August 12th 2025
248 Gird Lot Road
5 Beds | 5 Baths | Total Sq. Ft. 4800 | Acres: 52.12
This meticulously maintained five-bedroom, four-and-a-half-bath home offers sweeping views of the Connecticut River Valley and New Hampshire mountains. Thoughtfully designed for comfort and flexibility, the open-concept layout includes a main-level living option, hardwood floors, and tall ceilings with abundant and expansive windows that flood the home with natural light. The spacious kitchen is ideal for entertaining, with granite countertops, high-end cabinetry, a built-in refrigerator, wine fridge, and a generous island with prep sink. The living room and den each feature a fireplace and built-in bookcases. Upstairs bedrooms are carpeted for comfort, and freshly painted interiors enhance the bright, airy feel. A spacious deck and fire pit area provide perfect spots to enjoy the stunning landscape. The three-car attached garage includes a separated bay with its own entrance and access to the large unfinished space above, ready to convert into a guest suite or studio. Additional features include a whole-house generator, fiber-optic internet, and central air on the main level. The walkout basement offers expansion potential with natural light and tall ceilings. Set on a private lot with a cleared yard, fenced-in pen area, and spring-fed pond, this serene retreat is just 30 minutes to Upper Valley amenities, Okemo skiing, and Lake Sunapee. Easy I-91 access and a short drive to Boston or the Maine coast. 11 minutes to Crown Point Golf course. Could be sold fully furnished! See
MLS Property & Listing Details & 60 images. Includes a Virtual Tour
|
|
Under Contract
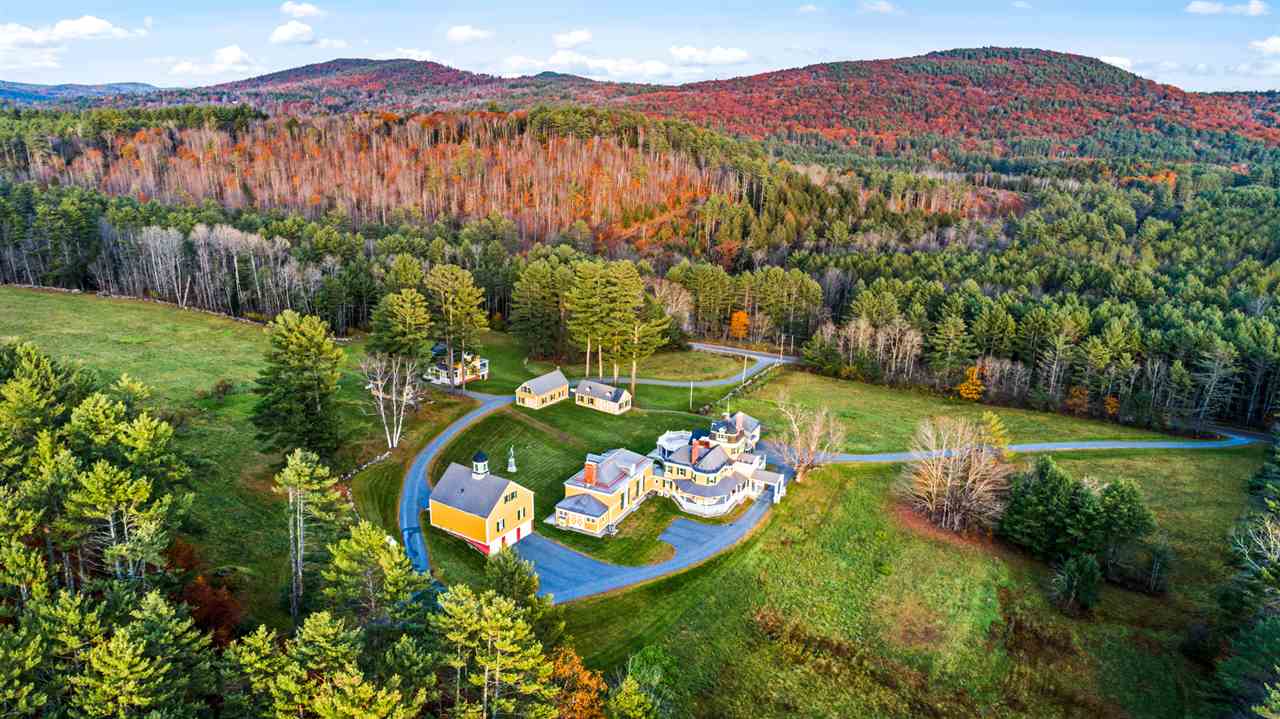
|
|
$2,950,000 | $395 per sq.ft.
2 Croydon Brook Road
Waterfront Owned 3000 Ft. of shoreline | 4 Beds | 6 Baths | Total Sq. Ft. 7465 | Acres: 110
Set on over 100 acres of protective field and forest land is one of New Hampshire's most elegant and historic estates, now being sold fully furnished and equipped with an array of art and antiques. Now approved for event venue use with Newport airport less than a mile away, Boston-Manchester Regional Airport is 67 miles, and Lebanon Municipal Airport is 27 miles away. Located 35 minutes south of the Hanover/Lebanon area and 20 minutes from Lake Sunapee and New London, New Hampshire. Remodeled in the late 1800's by Austin Corbin, known as the "Father of the Banking Industry" and founder of the nearby 25,000 acre Corbin Park hunting preserve and Blue Mountain Forest. Offering views of Mt. Sunapee and distant hills, flanked by the Sugar River and accessed by a covered bridge, the hilltop residence offers a 51 foot great room gallery with art detail, exotic walnut and mahogany detailing and massive fireplace hearth, ornate mahogany bar with curved gilded paper ceiling, elegant paneled reception hall with fireplace and sitting room, modern kitchen with wet-bar pantry, large master suite with delightful sleeping porch, recently installed elevator, central air conditioning and three-car attached garage. Property also includes four bedroom guest house, to be sold subject to life tenancy agreement to caretaker. Several additional outbuildings include gentlemen's library, heated workshop and a 40 x 45 carriage barn/guest house. Proof of funds required. A magnificent personal domain! See
MLS Property & Listing Details & 41 images.
|
|
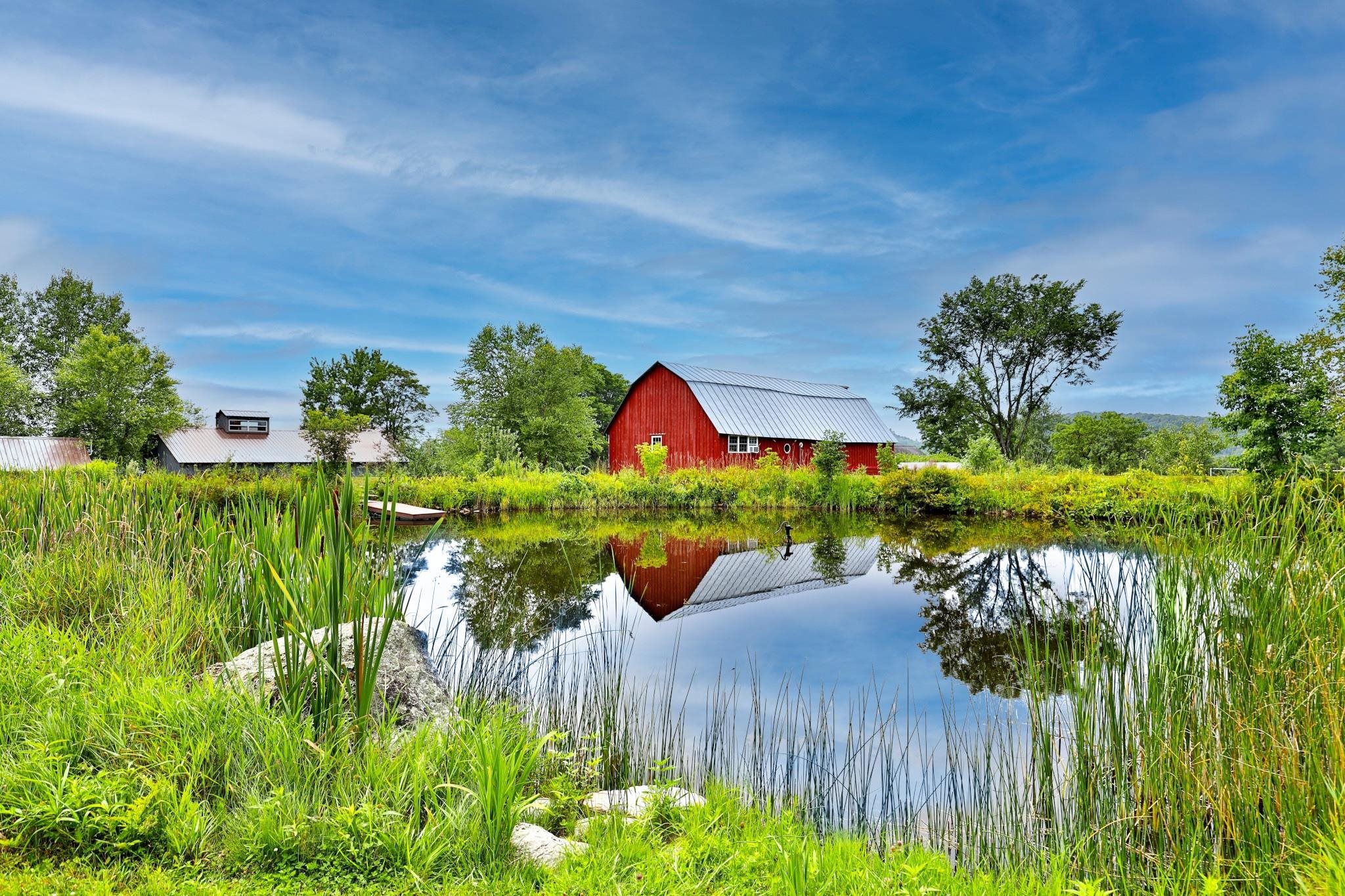
|
|
$3,350,000 | $592 per sq.ft.
Price Change! reduced by $900,000 down 27% on June 28th 2025
400 Ruusunen Road
6 Beds | 5 Baths | Total Sq. Ft. 5657 | Acres: 436.4
Wild Trails Farm offers unparalleled privacy, encompassing 436 acres of natural splendor. At the heart of this retreat is a 5,600+ sq ft lodge that is both luxurious and eco-friendly, powered by solar and geothermal. It features 6 spacious bedrooms, 4.5 bathrooms, a gourmet kitchen with dual dining areas, common rooms, and sauna. The 2-car garage is currently utilized as a yoga studio, but could be easily converted back. Whether you are relaxing on the stone patio with sweeping southern views or enjoying the cozy screened-in rear porch, you will find the perfect spot to savor the tranquil surroundings. The magical grounds include manicured lawns, two ponds, colorful gardens, and seasonal fruit and berry patches. A 20+ km trail network winds through the property, perfect for hiking, biking, snowshoeing, and cross-country skiing. The land includes many natural and historic features, including inspiring, long-range vistas and also connects directly to numerous trails, backroads and features off site. The property comprises several additional structures: a restored circa 1800 barn with a 2-bedroom apartment and renovated farm manager's room with bath; the Cider House, a delightful 1-bedroom post and beam residence; post-and-beam stable; and equipment barn. Other features include a greenhouse, raised garden beds, pretty stone walls, a remote 2-bedroom off-grid cabin with septic and well, and a treehouse with wood stove and views. A rare opportunity to own a truly majestic property See
MLS Property & Listing Details & 60 images. Includes a Virtual Tour
|
|
|
|
