Claremont-Market-Area NH
Popular Searches |
|
| Claremont-Market-Area New Hampshire Homes Special Searches |
| | Claremont-Market-Area NH Other Property Listings For Sale |
|
|
Under Contract
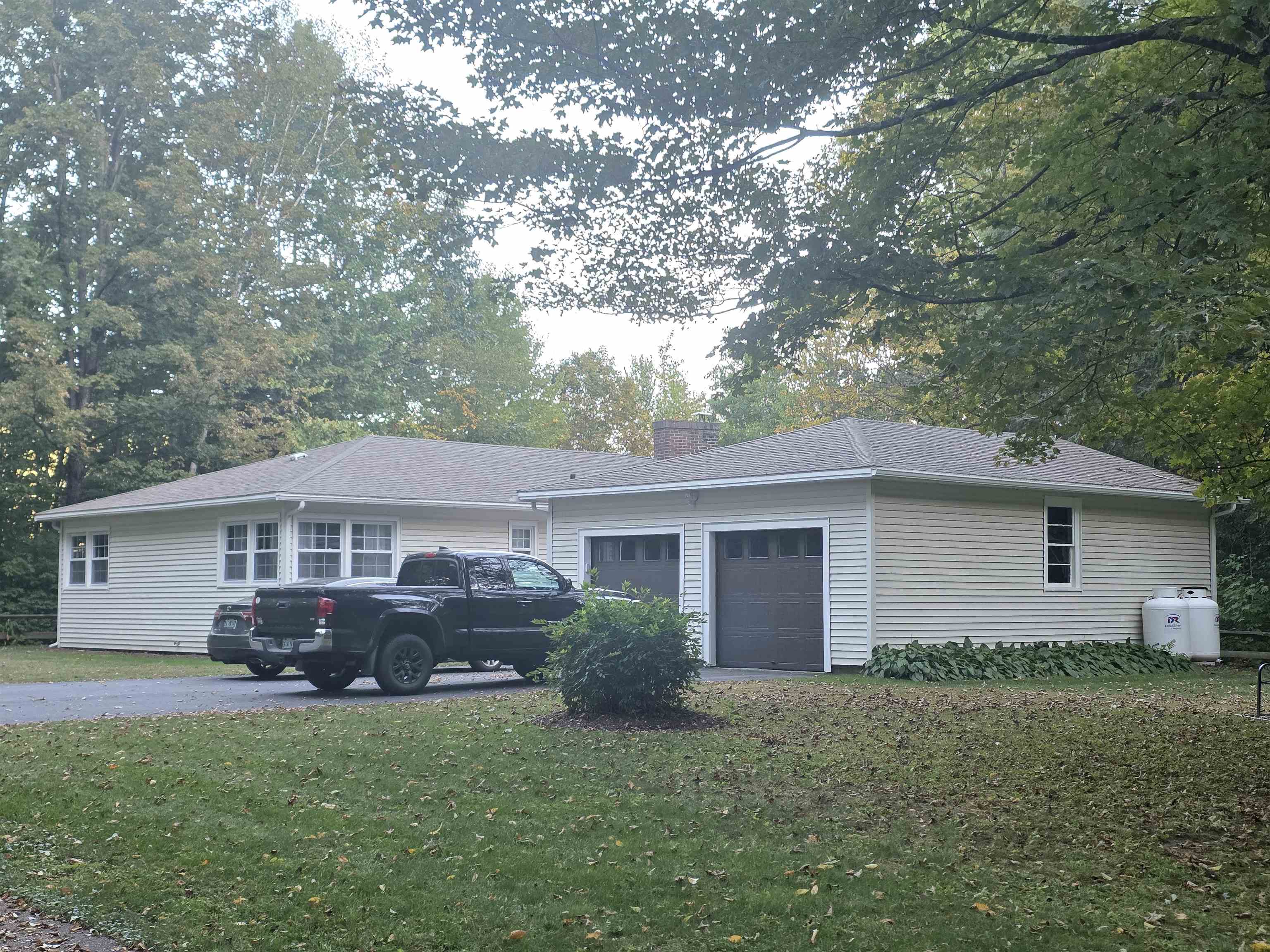
|
|
$399,900 | $238 per sq.ft.
58 Morningside Drive
3 Beds | 2 Baths | Total Sq. Ft. 1680 | Acres: 0.96
Welcome to this well-kept ranch home in the heart of Windsor, VT. Offering 3 bedrooms and 1.5 baths, this home provides a comfortable layout, perfect for everyday living. The spacious living room is bright and inviting, opening easily into the eat-in kitchen where there's plenty of room for family and friends to gather. This is what a true turnkey home looks like; new roof, windows, siding, decking, electrical, flooring, whole house generator, and beautiful new baths and kitchen complete with granite countertops. Boiler was replaced just before these owners purchased in 2016. Even the basement has potential to be fully finished if you need more living space or to have a workshop or home studio. Enjoy the convenience of a 2-car garage and a level lot that's ideal for gardening, pets, or outdoor entertaining. Single-level living makes this property easy to maintain, while the location offers quick access to Windsor's shops, restaurants, and local amenities. Whether you're looking for your first home, a place to downsize, or a Vermont getaway, this ranch is full of potential and ready for its next chapter. See
MLS Property & Listing Details & 28 images.
|
|
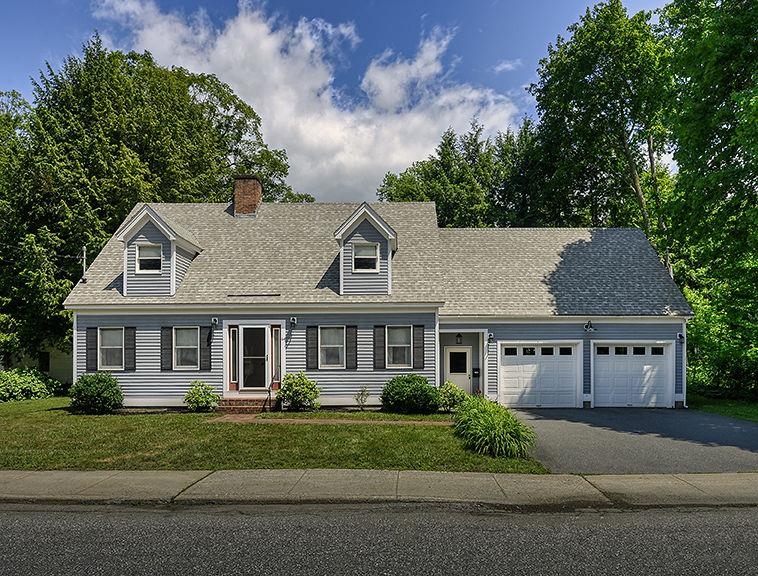
|
|
$399,900 | $144 per sq.ft.
Price Change! reduced by $25,000 down 6% on September 9th 2025
64 Summer Hill Street
3 Beds | 2 Baths | Total Sq. Ft. 2776 | Acres: 0.28
Tucked in one of Springfield's most sought-after neighborhoods, 64 Summer Hill St offers the perfect blend of comfort, charm, and convenience. This beautifully maintained 3-bedroom, 2-bath home nestled in one of Springfield's most desirable neighborhoods. Located on a peaceful .28acre lot in the Cherry Hill district, this inviting property offers the perfect balance of comfort and convenience. Step inside to discover a warm and functional layout, with light-filled living spaces and thoughtful updates throughout. The main floor features a bright living room, an eat-in kitchen with attached dining area, and 3/4bath, perfect for everyday living and entertaining alike. Upstairs, you'll find 3 spacious bedrooms, a 2nd full bath, and an extra finished bonus room, all with a cozy, well-kept feel that makes this house feel like home. The backyard offers just the right amount of green space, ideal for gardening, play, or simply relaxing outdoors, while the front yard and charming curb appeal create a welcoming first impression. Located in a quiet, established neighborhood known for its community feel and scenic surroundings, this home is minutes from I-91, downtown Springfield, and some of the region's best skiing, hiking trails, and mountain adventures. Whether you're commuting, working remotely, or exploring all that southern Vermont has to offer, this location truly has it all. Don't miss your chance to own this move-in-ready gem in one of Springfield's most sought-after locations. See
MLS Property & Listing Details & 42 images.
|
|
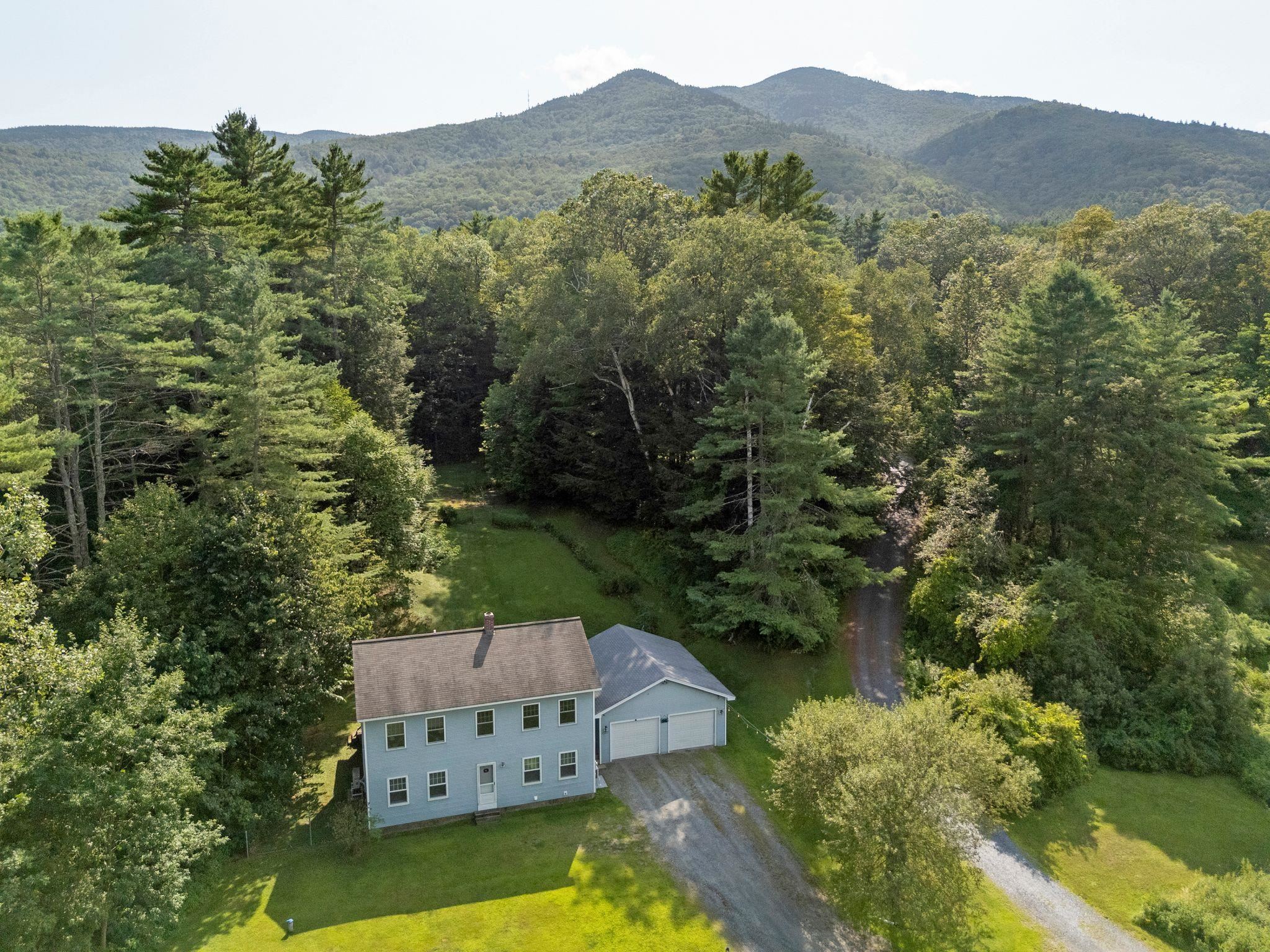
|
|
$409,000 | $180 per sq.ft.
Price Change! reduced by $50,000 down 12% on October 11th 2025
96 Dairy Lane
4 Beds | 3 Baths | Total Sq. Ft. 2272 | Acres: 1.34
OWNERS SAY SELL before Winter. Check out the new PRICE! Nestled on 1.34 picturesque acres in historic Windsor, this classic 4-bedroom Colonial blends timeless charm with comfortable living. Set back from the road, the home offers privacy and space to enjoy Vermont's natural beauty while being just minutes from town amenities, schools, and I-91. Inside, you'll find a traditional floor plan with spacious living and dining areas, a well-appointed kitchen, and plenty of natural light throughout. With this flexible layout, you can configure bedrooms on 1 or both levels. The basement is dry, and has ample finished space for an extra playroom or family room, including 1/2 bathroom. The expansive yard is ideal for gardening, play, or simply taking in the peaceful surroundings. With room to grow, work from home, or create the lifestyle you've been dreaming of, this Windsor gem is ready to welcome its next chapter. See
MLS Property & Listing Details & 38 images.
|
|
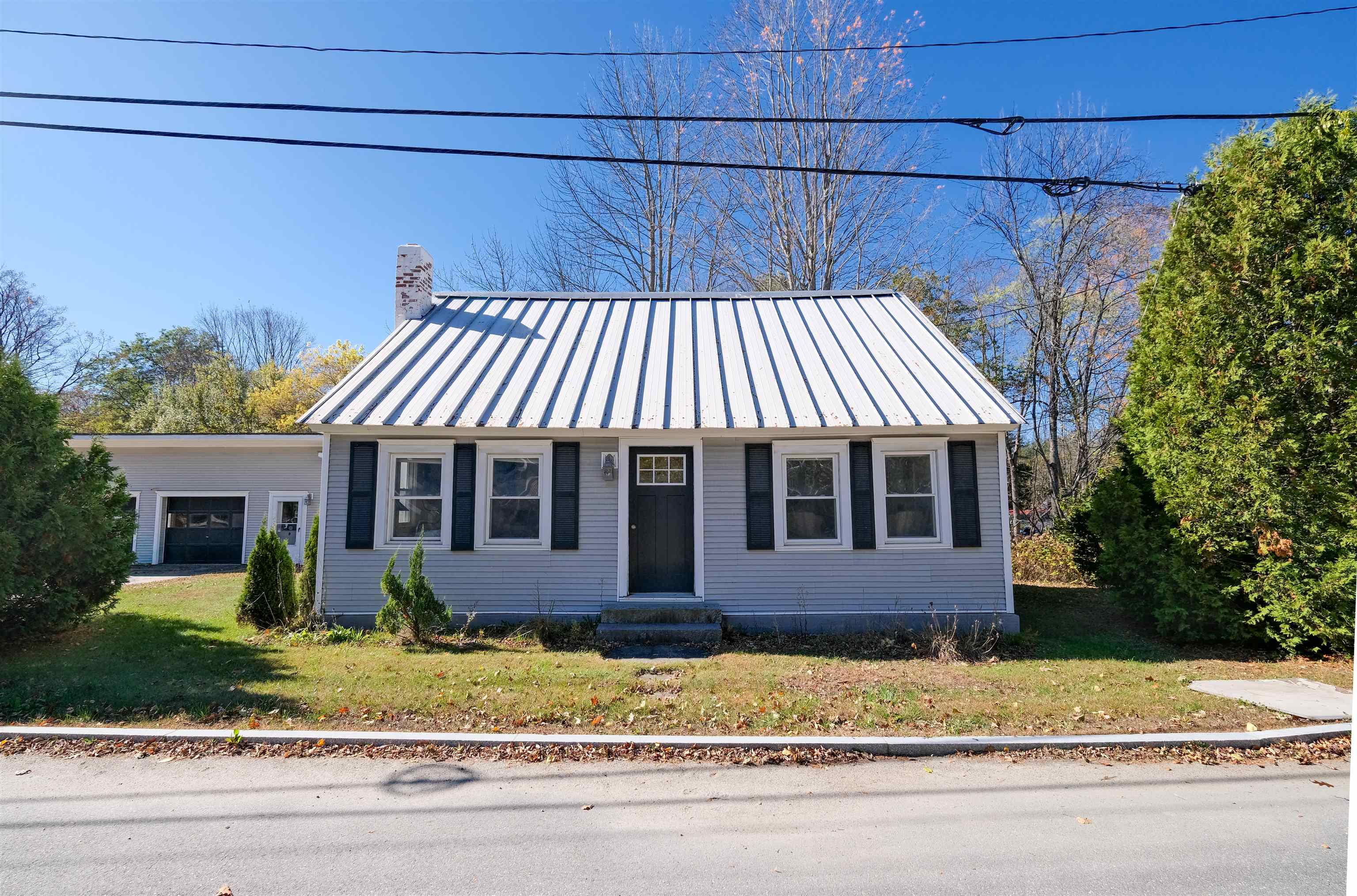
|
|
$415,000 | $210 per sq.ft.
New Listing!
198 Depot Street
5 Beds | 3 Baths | Total Sq. Ft. 1976 | Acres: 0.4
Welcome to this charming home nestled in a small neighborhood along the scenic Black River in Cavendish, Vermont. This inviting property combines classic Vermont character with versatile living spaces, all within walking distance of the town green, shops, restaurants, and more. Step inside through the mudroom. The kitchen offers a warm, welcoming space with a sunny dining area perfect for morning coffee or casual meals. A formal dining room provides space for larger gatherings, while the living room, bathed in morning light, creates a cozy setting to relax and unwind. A first-floor bedroom adds convenience and flexibility for guests or main-level living. Upstairs, you'll find three additional bedrooms and a full bathroom, providing plenty of room for family or friends. The property also includes an attached two-car garage and a studio apartment -- ideal for guests, rental income, or a private home office. The studio features a full kitchen and dining area, a full bathroom, and a comfortable sleeping space. Enjoy life along the river with easy access to outdoor recreation, and the charm of a small Vermont village right outside your door. This Cavendish home is a wonderful opportunity to experience the best of Vermont living -- convenient, comfortable, and full of character. Visit the Okemo real estate community today. Taxes are based on current town assessment. See
MLS Property & Listing Details & 56 images.
|
|
Under Contract
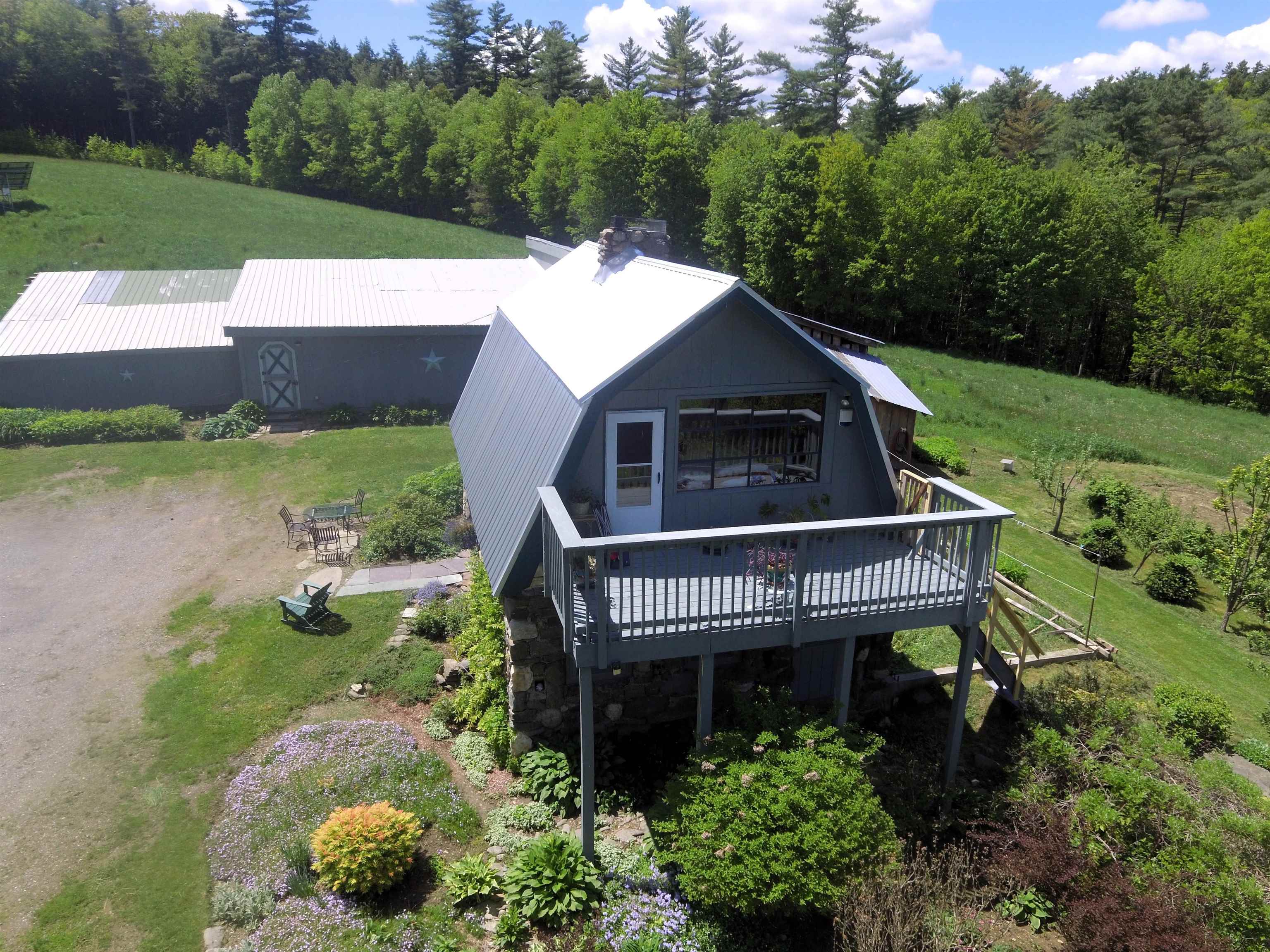
|
|
$415,000 | $346 per sq.ft.
Price Change! reduced by $25,000 down 6% on August 18th 2025
1186 Borough Road
1 Beds | 1 Baths | Total Sq. Ft. 1200 | Acres: 12.5
Welcome to your dream homestead! This adorable Gentleman's Farm offers endless possibilities, combining rustic charm with modern conveniences. Step inside the warm and inviting home, where beautiful two-toned hardwood floors create a cozy and welcoming ambiance. The spacious loft-style bedroom and bathroom upstairs provide a private retreat with picturesque views of the surrounding landscape. Nestled on 12.5 +/- acres of serene countryside, this property boarders a state forest ensuring privacy and is a nature lover's paradise. Enjoy the bounty of your own fruit trees and berry bushes, including pear trees, peach trees, raspberry bushes, blueberry bushes, and four varieties of apple trees--perfect for farm-to-table living. Equipped for all your agricultural and hobbyist needs, the property features a Horse and Hay Barn capable of storing up to 1,000 bales and a beautifully crafted Post & Bean heated Workshop, ideal for woodworking, repairs, or creative projects. But wait--there's more! Need extra space for guests, extended family, or a rental opportunity? The property also includes a charming tiny home with studio accommodations, offering comfort and convenience in a compact, stylish space. To top it off, the property includes supplemental solar power helping to offset energy cost and support sustainable living. This unique property truly has it all, but it won't last long! Schedule your showing today and experience the charm and potential of this one of a kind property. See
MLS Property & Listing Details & 50 images.
|
|
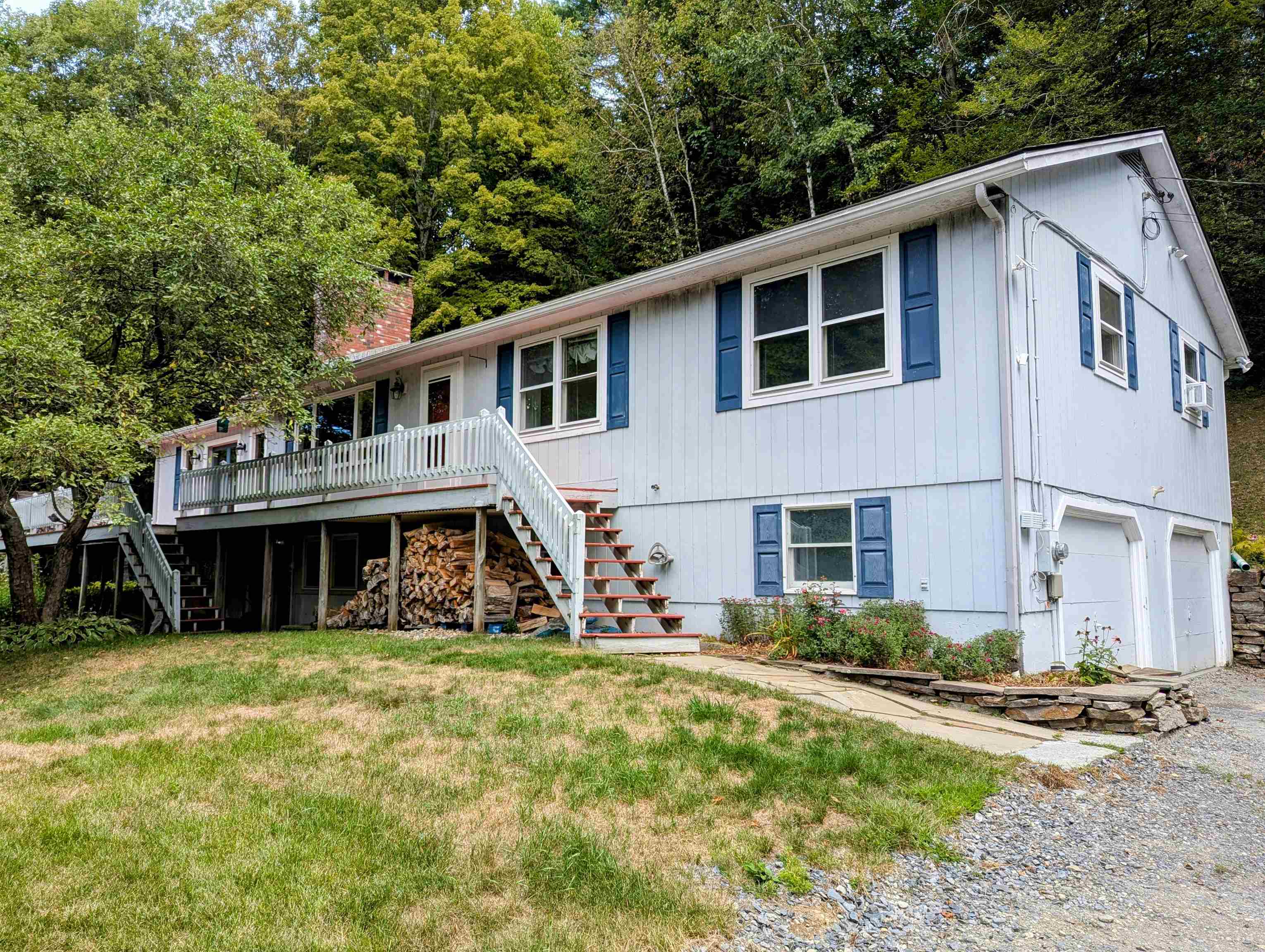
|
|
$419,000 | $214 per sq.ft.
69 Stevens Road
3 Beds | 3 Baths | Total Sq. Ft. 1960 | Acres: 2.46
OPEN HOUSE: SUN - OCT 5th (11am - 1pm) Check out this custom built ranch set up for outstanding one level living. The main floor features a Fireplaced Living Room with Wainscotting. A Spacious Great Room with Full Bathroom, Brick Hearth & Wood Stove, Natural Wood Cathedral Ceilings with Skylight, Hardwood Floors, two sets of Patio Doors that lead out to a large three-sided Deck. The heart of the home features a Fantastic kitchen with stainless appliances that opens to the Dining Room. As you head down the hall you'll find another full Bath w/Laundry area and 3 good sized Bedrooms. The lower level has a 2 car garage plus large area for workshop space and a large additional lower level for storage. This secluded lot sits on 2.46 acres just a short walk to downtown. Motivated Sellers!! See
MLS Property & Listing Details & 45 images.
|
|
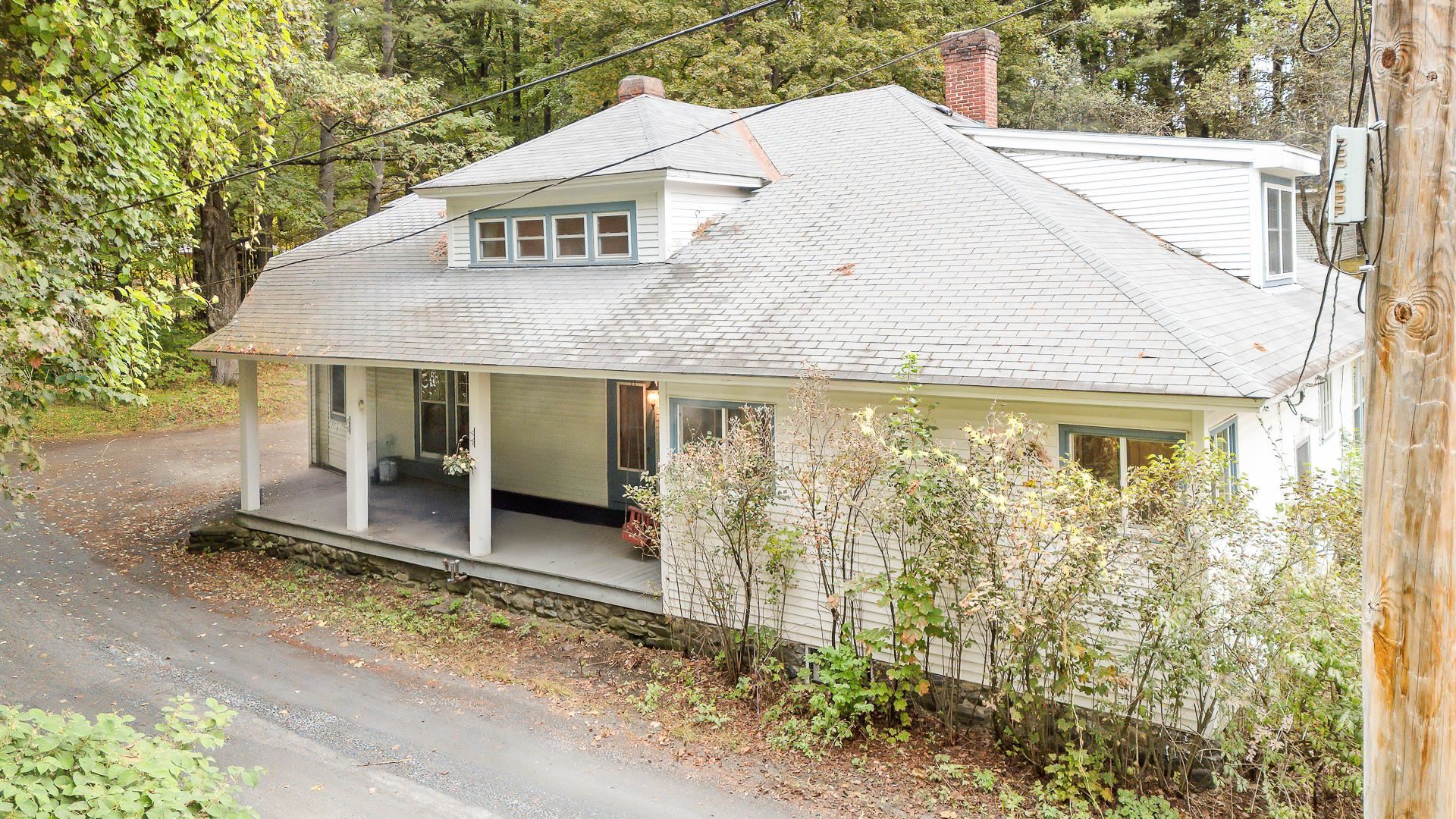
|
|
$424,900 | $136 per sq.ft.
44 Petrin Heights Road
4 Beds | 2 Baths | Total Sq. Ft. 3134 | Acres: 1.02
This 1909, spacious 4 bedroom, Bungalow-style, home has been lovingly cared for and updated throughout the years, and it shows. When entering from the front door you'll find yourself drawn to the modern and spacious kitchen featuring both Corian and butcher block countertops and stainless appliances. The large dining area is perfect for family meals and entertaining friends and is set naturally between the kitchen and living spaces. The home offers flexibility and comfort with multiple living spaces to choose from, plus a first floor office. In one of the living areas you will find a classic fireplace, while in the other you can enjoy watching TV with the warming wood stove. Also looking for first floor living? You're in luck, with the primary suite and laundry centrally located on the first floor. Upstairs you will find three generous sized bedrooms and updated bath, giving everyone plenty of space. The forced hot water baseboards are heated from your choice of either a newer Buderus Boiler or Outdoor Wood Boiler. In addition to the interior, others updates include newer roofing (less than 10 years old), updated windows, siding, and a leach field that is only 1 year old. Outside, there's room to breathe with multiple out-buildings and plenty of parking. What makes this place special is how it strikes the perfect balance - close in town, yet private enough that you feel like you're in your own peaceful retreat. See
MLS Property & Listing Details & 38 images.
|
|
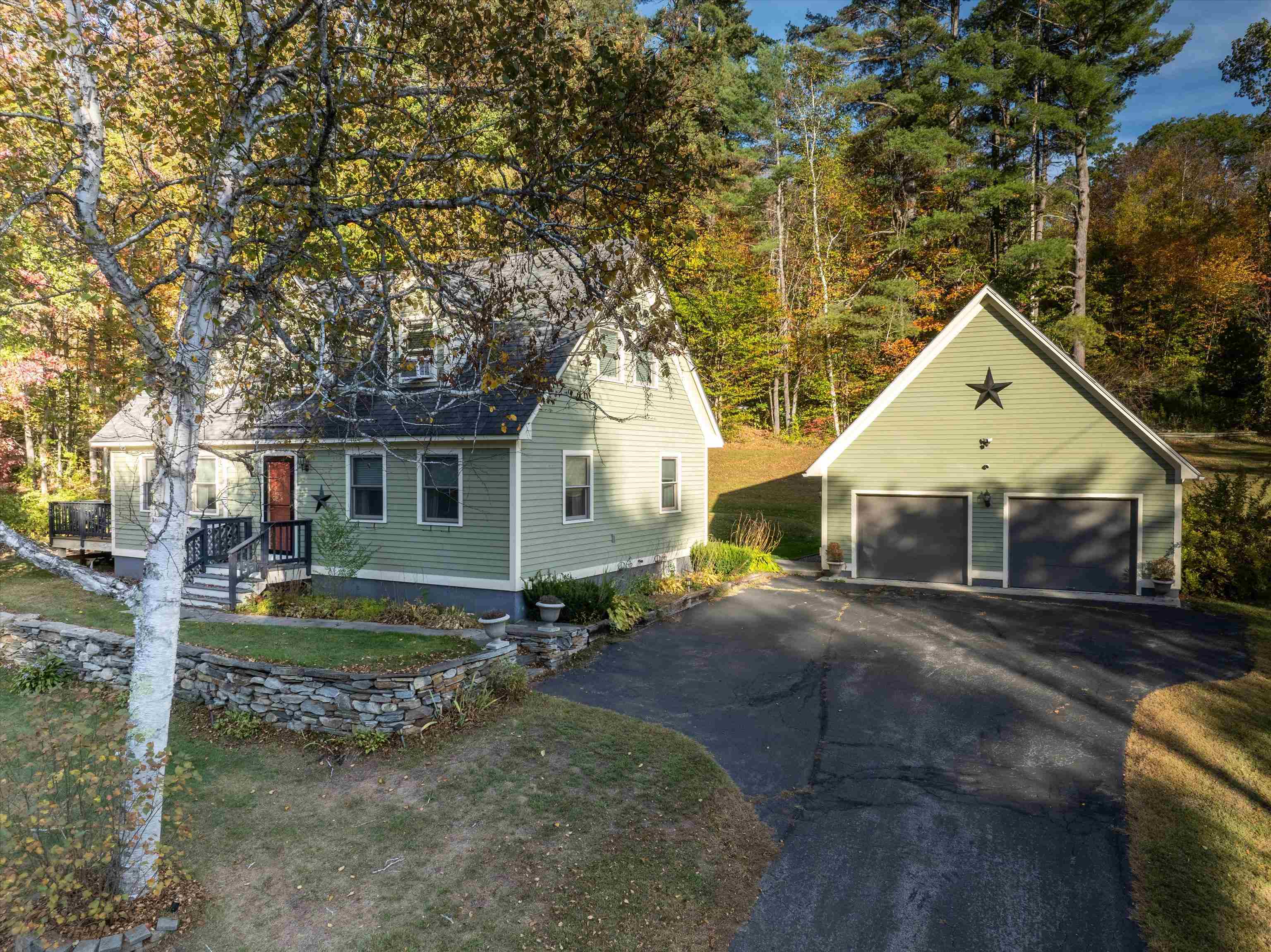
|
|
$425,000 | $218 per sq.ft.
41 Reservoir Road
3 Beds | 2 Baths | Total Sq. Ft. 1952 | Acres: 0.73
This well positioned 3 bedroom home is central to skiing, golfing, town amenities, offering easy interstate access to northern and southern points. An updated kitchen includes stainless steel appliances, maple cabinetry, and breakfast bar with stone countertop. A separate dining area leads out to a private side deck through french doors for outdoor entertaining. A patio with firepit adjoins the side deck. The large living room is the perfect gathering space for friends and family. A generous main level bedroom is conveniently located next to one of two full baths. Private upper level layout consists of two well proportioned bedrooms with full bath. A finished lower level family room accented by wood ceilings offers additional living space. A finished bonus room offers numerous possibilities as an office, an arts and craft room, or some other favorite hobby. Additional lower level storage space includes 2 Tesla chargers as well as access to exterior spaces through a bulkhead. A free standing two car garage is steps from the house. Well manicured and tidy, this lovely home is sure to offer numerous possibilities as a primary or second home. See
MLS Property & Listing Details & 31 images.
|
|
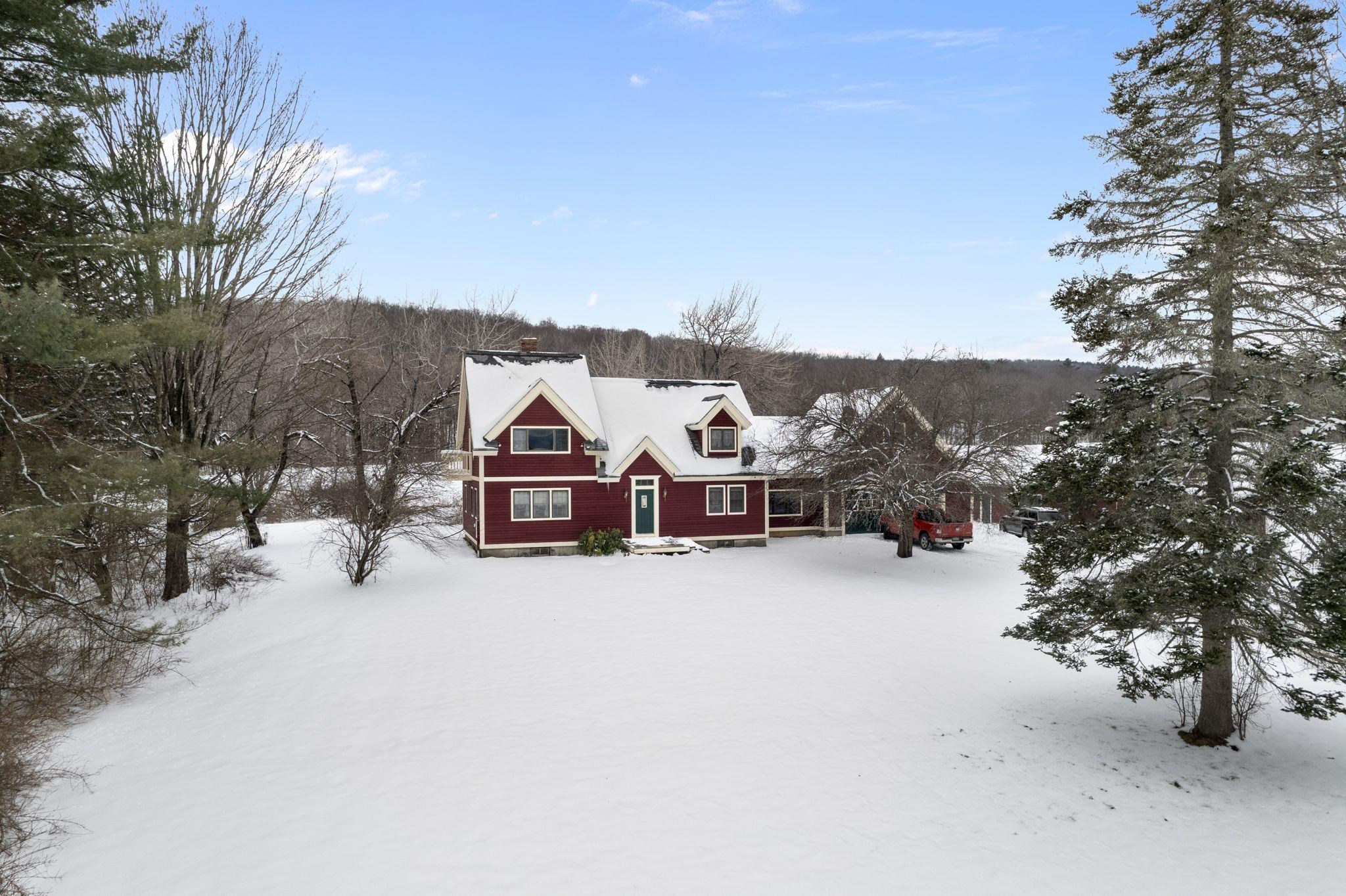
|
|
$425,000 | $222 per sq.ft.
952 Eureka Road
3 Beds | 3 Baths | Total Sq. Ft. 1916 | Acres: 2.6
Meadows! This very sweet location is minutes to town, the interstate and fun activities. Built in 1990, it could use a more modern touch, but the space is great. Designed as a traditional cape with a contemporary twist, the main bedroom has a vaulted ceiling, ensuite bath and a small balcony. The kitchen is huge with a very large eat at island, tons of counter top space, and flows right into the dining room that is big enough to seat the whole gang. The living room, again very large and features a wood stove for that added warmth in the chilly seasons. The lovely meadow is amazing. It is a open field that could make a horse happy, room for gardens and play. There's also a local snowmobile trail that crosses the property. Hidden get away above the garage and a great finished "breezeway" for overflow freezers and summer time hanging out. Much of the neighborhood is old farmland, spreading the homes a nice distance. There is also an amazing workshop and a basement large enough for a personal gym. A must see, but notice is required on this one. Subject to seller finding suitable housing. See
MLS Property & Listing Details & 19 images.
|
|
Under Contract
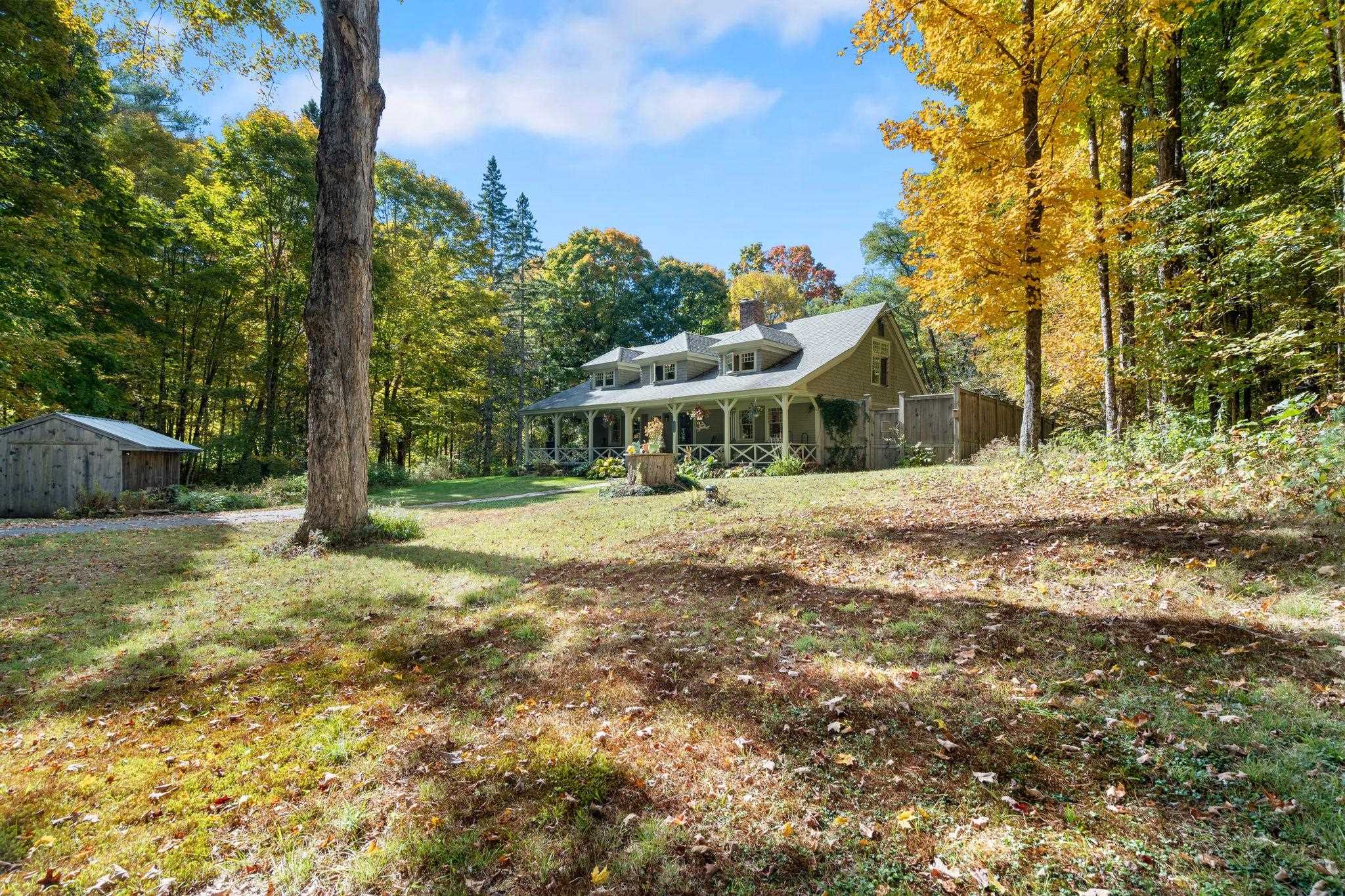
|
|
$425,000 | $175 per sq.ft.
123 Bible Hill Road
2 Beds | 3 Baths | Total Sq. Ft. 2431 | Acres: 3.25
Antique Home with Luxurious Modern Touches on Over 3 Acres Step into timeless elegance with this beautifully preserved 2-bedroom, 3-bath antique home nestled on 3+ serene acres in picturesque Claremont, NH. Brimming with character and updated for modern living, this unique property offers the perfect blend of old-world charm and contemporary comfort, gutted and rebuilt from walls up in 2005 thoughtfully designed by architect and owner to focus on quality craftsmanship. The heart of the home is a stunning, fully renovated kitchen featuring high-end appliances, custom cabinetry, and an open layout ideal for cooking and entertaining. Period details such as original woodwork, working fireplace and soapstone wood stove, original windows historically restored to modern standards, wide-plank floors, and vintage hardware have been thoughtfully maintained, offering a warm and inviting atmosphere throughout. Each bedroom is spacious and full of natural light, and all three bathrooms have been tastefully updated. Outside, enjoy over 3 acres of private land--perfect for gardening, recreation, or simply relaxing in your own natural sanctuary. With mature trees, and ample space for outdoor living, the possibilities are endless. Located just minutes from downtown Claremont and close to outdoor recreation, this is a rare opportunity to own a historic home with modern luxury in a tranquil setting. See
MLS Property & Listing Details & 26 images.
|
|
Under Contract
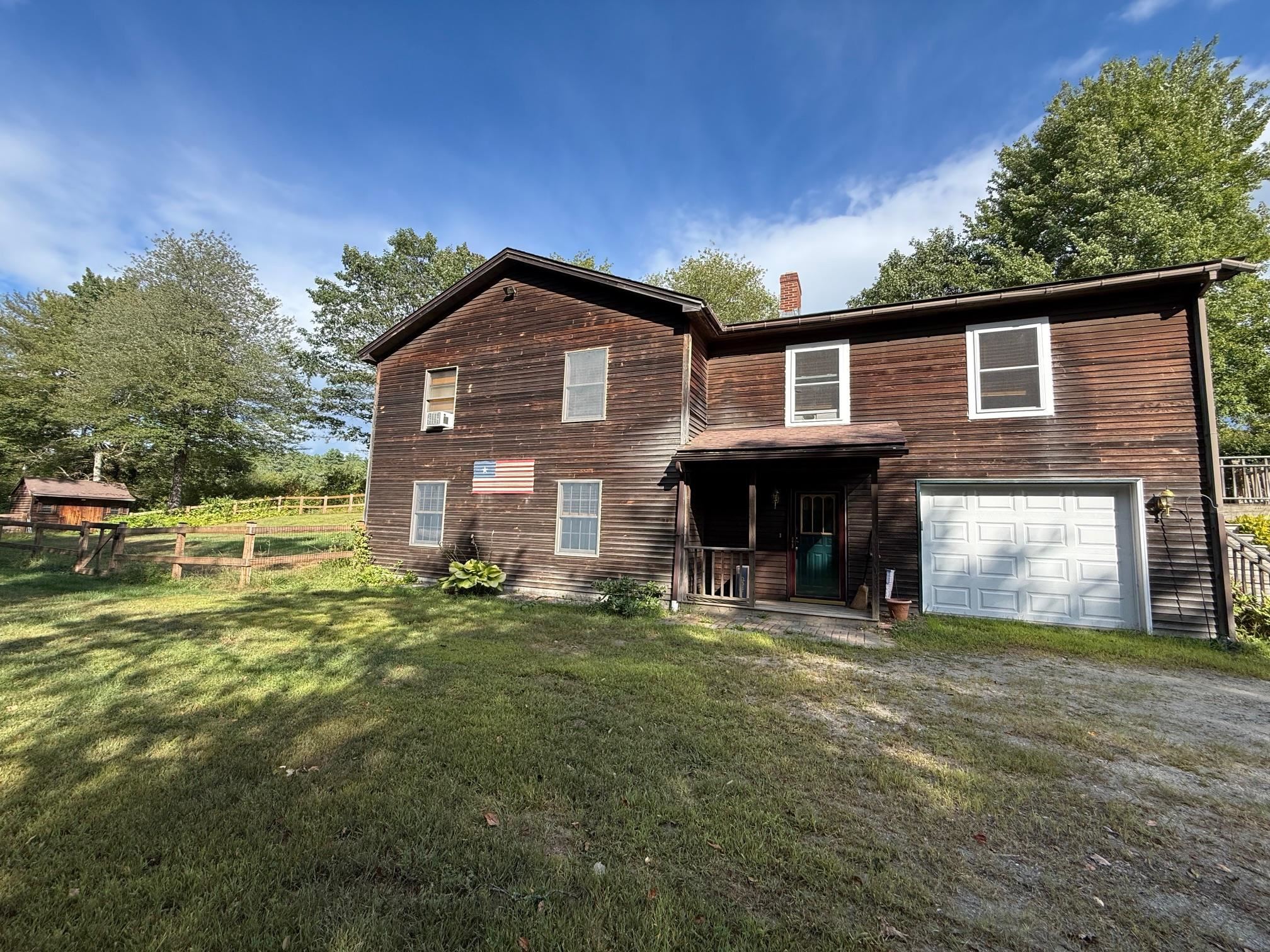
|
|
$425,000 | $235 per sq.ft.
Price Change! reduced by $74,000 down 17% on September 23rd 2025
935 French Meadow Road
3 Beds | 2 Baths | Total Sq. Ft. 1809 | Acres: 21.4
Continuing to Show. Nestled in peaceful seclusion on 21.4 acres, this inviting split-level home is ready to welcome its next owners. While privately situated and out of view from the road, the property remains conveniently close to VT Routes 106 and 10, offering the perfect blend of privacy and accessibility. Step inside from the charming covered porch into a spacious mudroom with Vermont slate flooring, providing interior access to the one-car garage with additional storage space. The lower level also features a large workshop with laundry, a generous family room, and an interior staircase leading to the main living area. Upstairs, enjoy a bright and functional kitchen with ample counter space and cabinetry, opening to the dining area and living room--both highlighted by hardwood floors. Down the hall, you'll find a full bathroom, two well-sized bedrooms, and a primary suite complete with its own private bath, all with new paint and flooring! Outdoor living is a dream with two decks accessible from the dining room, a professionally installed fenced yard and a charming log cabin-style shed for storage. The expansive grounds provide level, open space for a camper, boat, or future recreational projects. An added bonus: the property has subdivision potential. Preliminary plans have been made, including a utility easement already in place for a possible second lot. Don't miss this opportunity to own a versatile and serene piece of Vermont! See
MLS Property & Listing Details & 59 images.
|
|
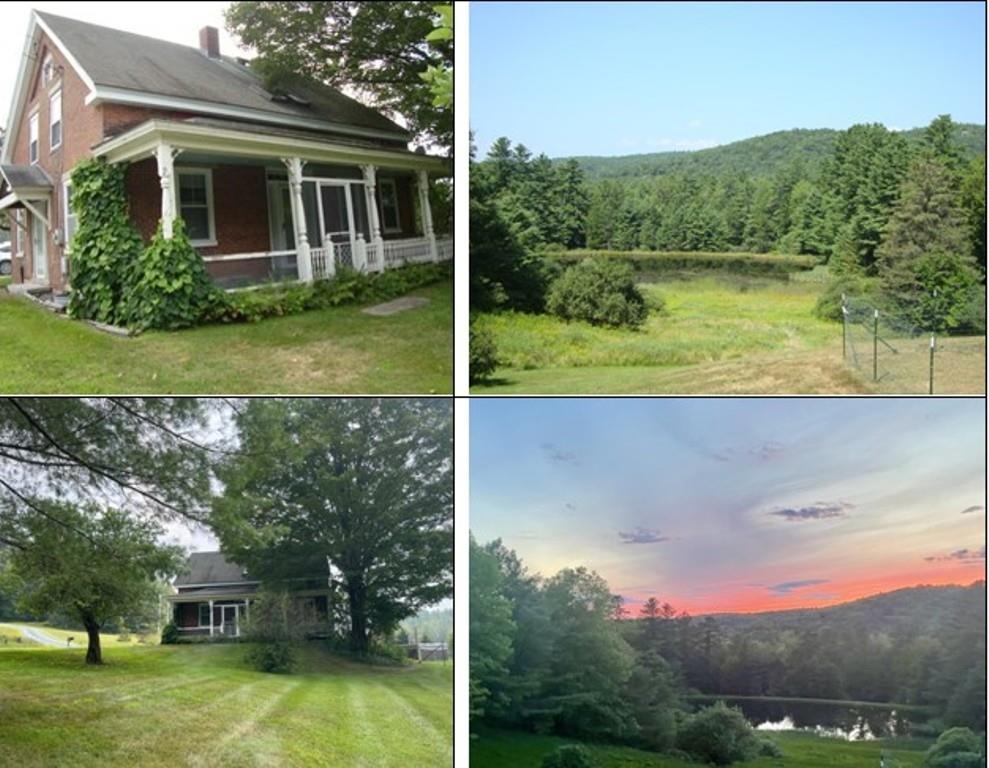
|
|
$427,500 | $244 per sq.ft.
Price Change! reduced by $21,500 down 5% on October 10th 2025
992 Route 120
4 Beds | 2 Baths | Total Sq. Ft. 1754 | Acres: 6.28
Beautiful 6.28 acre lot with large pond. Fruit bearing pear and apple trees, and blueberries bushes. This 175+/- year-old brick home features a covered porch and private back deck with long range Mountain Views. Four Bedrooms, 2 baths, 2-car attached garage, plus storage area connected to the garage. Only 20 minutes from the Lebanon Green. Many recent improvements: installed 9 new windows, new roof and shingles on garage and front porch, new drywall in 2 bedrooms, removed wallpaper and painted 2 bedrooms, hall, living room, and kitchen. Enlarged deck, built retaining wall and steps, and added Swim spa (6 years ago, needs pump). Replaced water heater, kitchen stove, washer and dryer. Redid both bathrooms and installed replacement patio door. Removed many trees and overgrown shrubs from yard and field. Storage shed added to garage plus work bench and shelves inside the garage. Had garage sided and new garage doors and openers installed. Great older home. Motivated Seller See
MLS Property & Listing Details & 50 images.
|
|
|
|
