Claremont-Market-Area NH
Popular Searches |
|
| Claremont-Market-Area New Hampshire Homes Special Searches |
| | Claremont-Market-Area NH Other Property Listings For Sale |
|
|
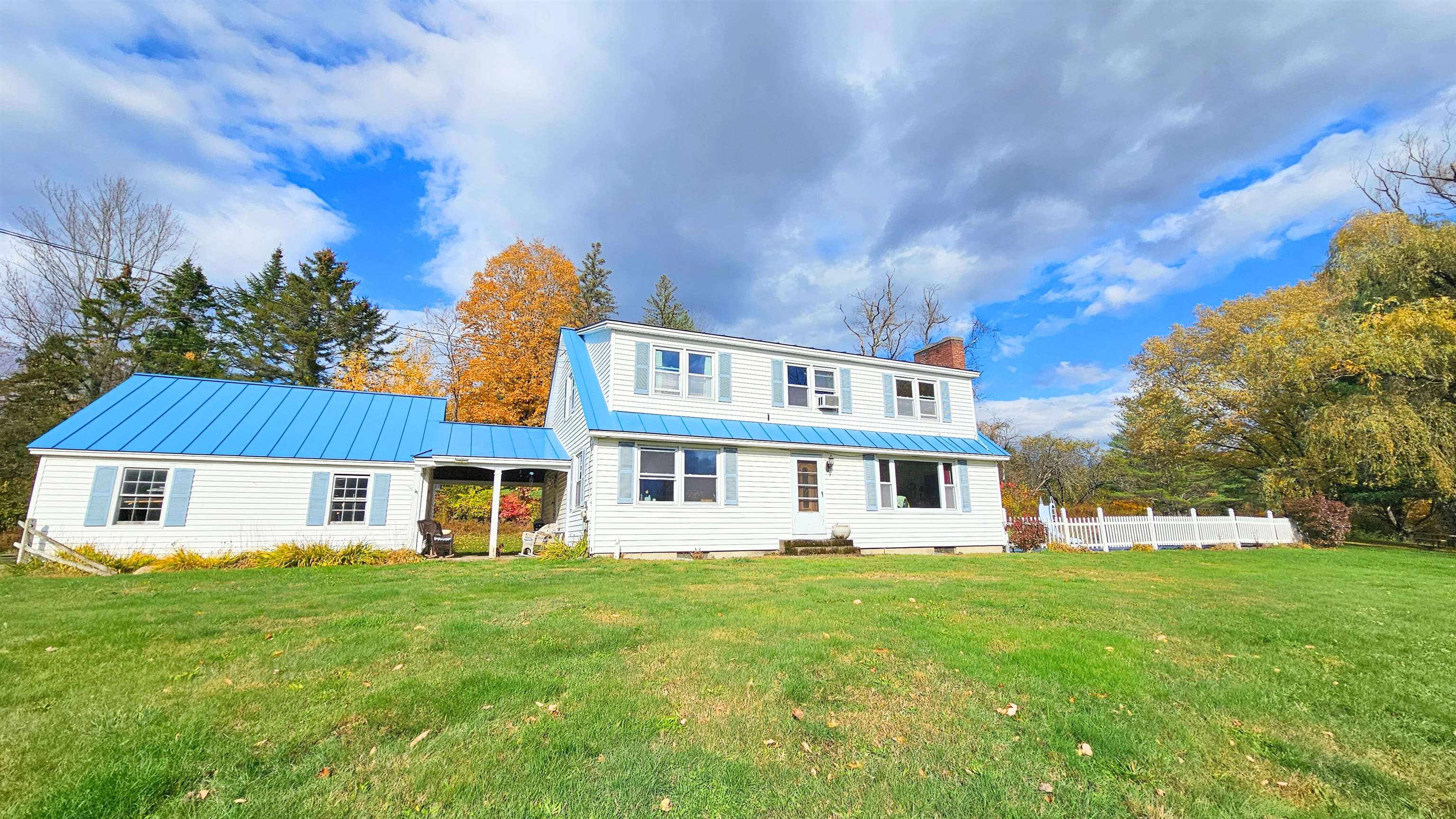
|
|
$395,000 | $176 per sq.ft.
New Listing!
215 Elm Hill Street
4 Beds | 3 Baths | Total Sq. Ft. 2240 | Acres: 1.25
Situated in a serene country setting just moments from the conveniences of town, 215 Elm Hill Street offers the ideal combination of privacy, comfort, and understated elegance. This beautifully maintained home features over 2,200 square feet of bright and inviting living space, designed for both relaxation and effortless entertaining. The expansive 1.25 acre lot is level and open, creating a natural sense of space and tranquility. Spend your summer days by the sparkling in-ground pool or host gatherings on the lush lawn surrounded by mature trees and peaceful views. Inside, large sunlit rooms flow easily from one to the next, creating a warm and welcoming atmosphere throughout. A spacious basement provides versatility for a workshop, home gym, or additional living area, while the two-car garage adds both function and convenience. The location offers easy access to schools, shopping, and all of Springfield's amenities, while maintaining the feeling of being away from it all. Timeless in design and thoughtfully cared for, this is a property that feels special from the moment you arrive. See
MLS Property & Listing Details & 26 images.
|
|
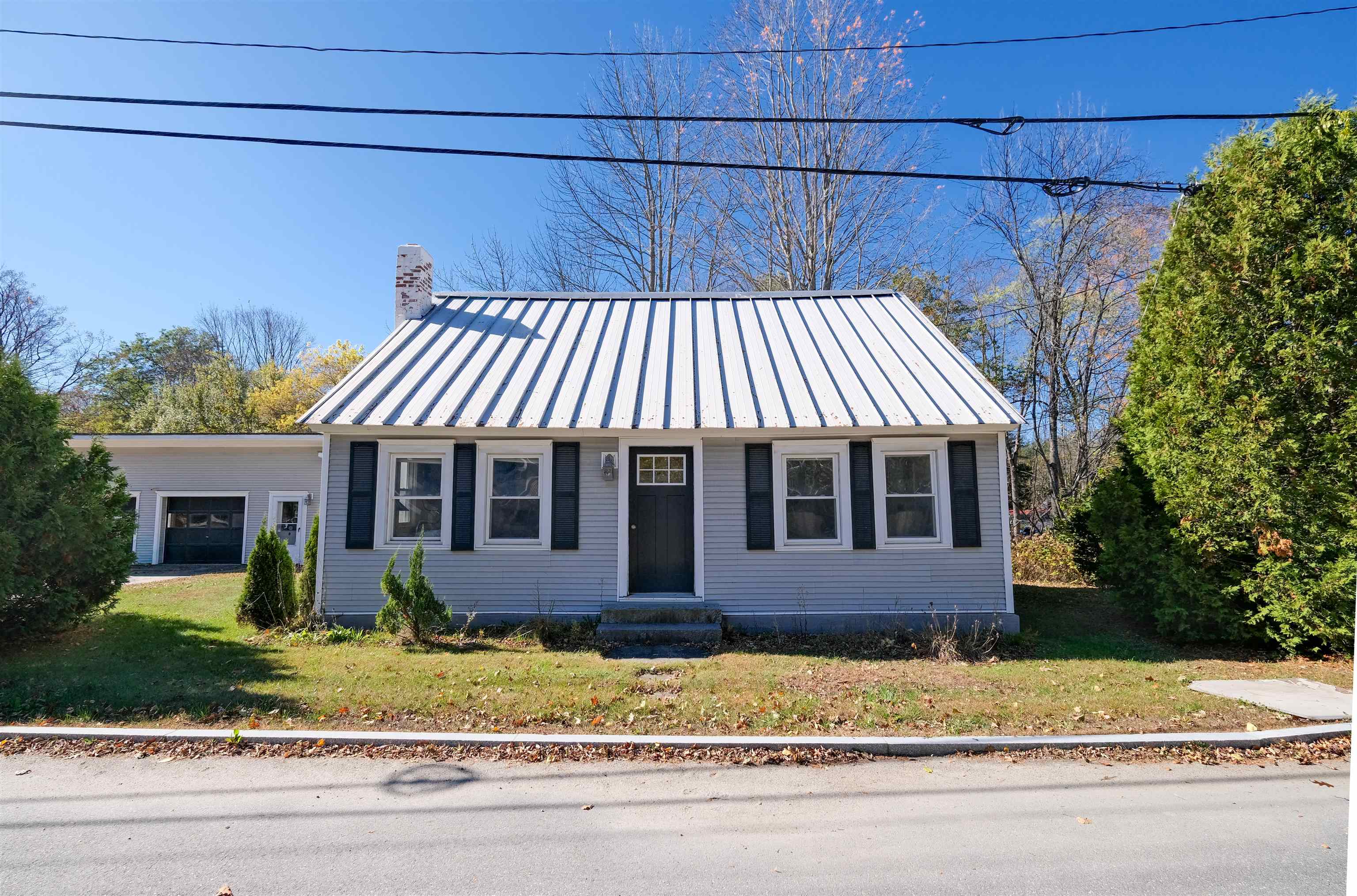
|
|
$415,000 | $210 per sq.ft.
New Listing!
198 Depot Street
5 Beds | 3 Baths | Total Sq. Ft. 1976 | Acres: 0.4
Welcome to this charming home nestled in a small neighborhood along the scenic Black River in Cavendish, Vermont. This inviting property combines classic Vermont character with versatile living spaces, all within walking distance of the town green, shops, restaurants, and more. Step inside through the mudroom. The kitchen offers a warm, welcoming space with a sunny dining area perfect for morning coffee or casual meals. A formal dining room provides space for larger gatherings, while the living room, bathed in morning light, creates a cozy setting to relax and unwind. A first-floor bedroom adds convenience and flexibility for guests or main-level living. Upstairs, you'll find three additional bedrooms and a full bathroom, providing plenty of room for family or friends. The property also includes an attached two-car garage and a studio apartment -- ideal for guests, rental income, or a private home office. The studio features a full kitchen and dining area, a full bathroom, and a comfortable sleeping space. Enjoy life along the river with easy access to outdoor recreation, and the charm of a small Vermont village right outside your door. This Cavendish home is a wonderful opportunity to experience the best of Vermont living -- convenient, comfortable, and full of character. Visit the Okemo real estate community today. Taxes are based on current town assessment. See
MLS Property & Listing Details & 56 images.
|
|
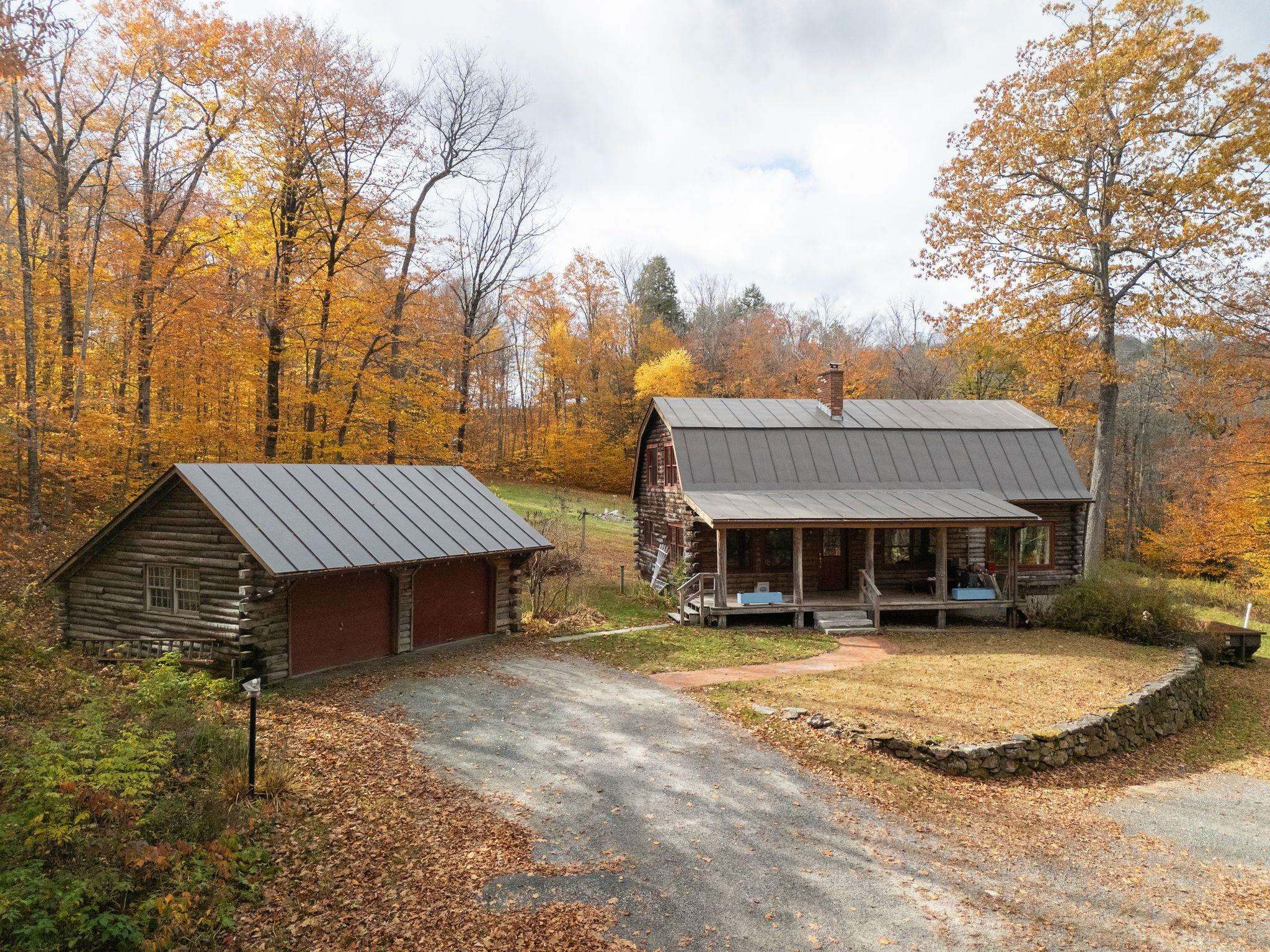
|
|
$425,000 | $221 per sq.ft.
New Listing!
466 Parsonage Road
3 Beds | 2 Baths | Total Sq. Ft. 1920 | Acres: 5
This charming Gambrel-style log home sits on five peaceful acres. Built with care and craftsmanship in 1977, it has been lovingly maintained ever since, by its original owners. A welcoming covered front porch invites you to slow down and take in the quiet. Inside, thoughtful updates include newer windows, a newer septic system, and a well with no known issues, leaving just enough room for your personal touch. The home features three comfortable bedrooms and two baths, with a flexible first-floor bedroom or office space, plus convenient main-level laundry and half bath. Upstairs, you'll find two additional bedrooms and a full bath. Start your mornings with coffee on the porch and end your evenings watching the sunset from the deck overlooking your wooded, private lot. A detached garage provides ample space for vehicles, tools, or hobbies. All just minutes from Cornish's historic village and a short drive to the Upper Valley and I-91. See
MLS Property & Listing Details & 33 images.
|
|
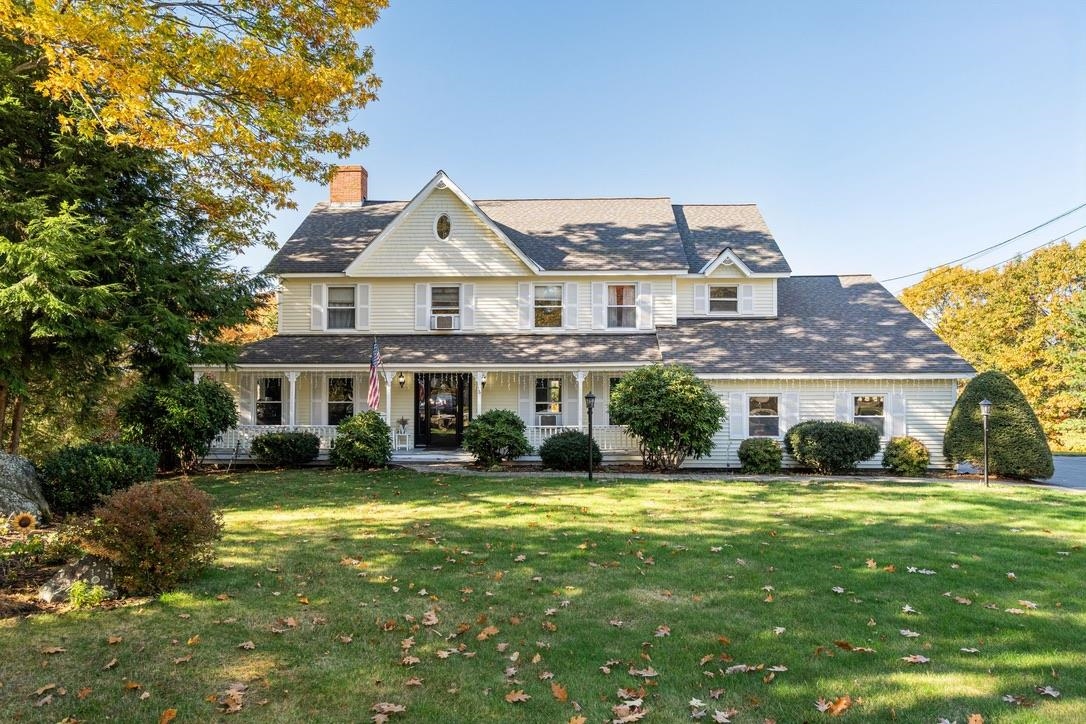
|
|
$545,000 | $169 per sq.ft.
New Listing!
16 Cherry Hill Road
5 Beds | 4 Baths | Total Sq. Ft. 3216 | Acres: 1.28
Set against the backdrop of Mount Ascutney, this pristine Colonial offers beauty, comfort, and convenience in a peaceful cul-de-sac setting. A charming covered farmer's porch welcomes you inside, where natural light highlights beautiful wood floors flowing throughout the main level. The kitchen features granite counters and opens to spacious living and dining areas, perfect for gathering and entertaining. Updated bathrooms and quality finishes enhance every room. With five bedrooms and four baths, the layout provides exceptional versatility. The primary suite is a true retreat with its own private bath and inspiring mountain views. The partially finished basement offers flexible space for a home gym, media room, or recreation area, while the oversized two-car garage adds everyday ease. Outdoor living is a highlight, with a large deck and ideal hot tub location overlooking sweeping views of Mount Ascutney. Just minutes from I-91, this home provides easy access to the Upper Valley, Dartmouth College, and Dartmouth Hitchcock Medical Center. With its stunning views, thoughtful updates, and desirable location, this home is truly a standout. See
MLS Property & Listing Details & 42 images.
|
|
Under Contract
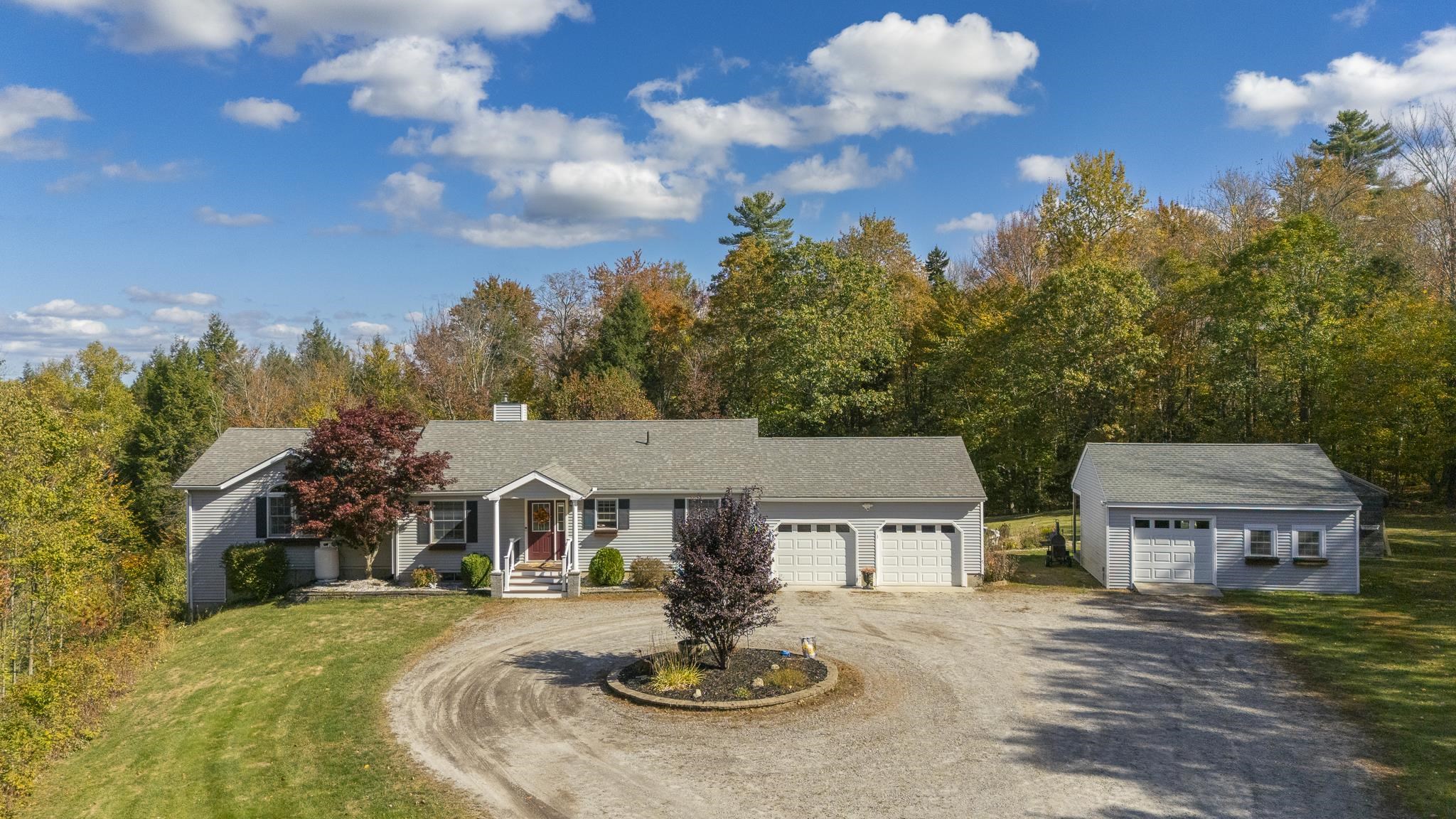
|
|
$575,000 | $212 per sq.ft.
New Listing!
7 Eastman Loop
4 Beds | 2 Baths | Total Sq. Ft. 2711 | Acres: 5.2
Don't miss out on this amazing property in Unity! This 4-bedroom, 2-bathroom home has it all; privacy, first-floor living, and great outdoor space. Inside you'll enjoy a beautiful, bright and open kitchen with granite countertops and stainless steel appliances. The adjacent dining area is nice for hosting and opens to the large deck overlooking the back yard. This opens to the living room that is inviting with a fireplace for the cold winter months. Step out onto the screened porch with wooded views. There are two bedrooms (one used as an office) and updated full bathroom to complete the first level. The lower level is finished and includes a family room with a wood stove, spacious primary bedroom with walk-in closet and slider out to a patio. Also another bedroom, laundry room, 3/4 bathroom and bonus area for storage. Outside, the backyard is level with plenty of room for gardens, an above ground pool and space to layout in the sun, a shed for storing your outdoor equipment and an outdoor bar with mini fridge for entertaining. There is also a 2-car attached garage and a circular driveway to make parking easy. With 5.2 acres, the house sits back off the road for plenty of privacy. Only 20 minutes to Claremont and 15 minutes to Newport for shopping, dining, activities and amenities. Minutes to Gilman Pond where you can fish, kayak or hike the trails. The property is surrounded by 315 acres of conservation land. *Showings begin at the open house on 10/25 from 10-12. See
MLS Property & Listing Details & 58 images. Includes a Virtual Tour
|
|
|
|
