Claremont-Market-Area 20
Popular Searches |
|
| Claremont-Market-Area Homes Special Searches |
| | Claremont-Market-Area 20 Other Property Listings For Sale |
|
|
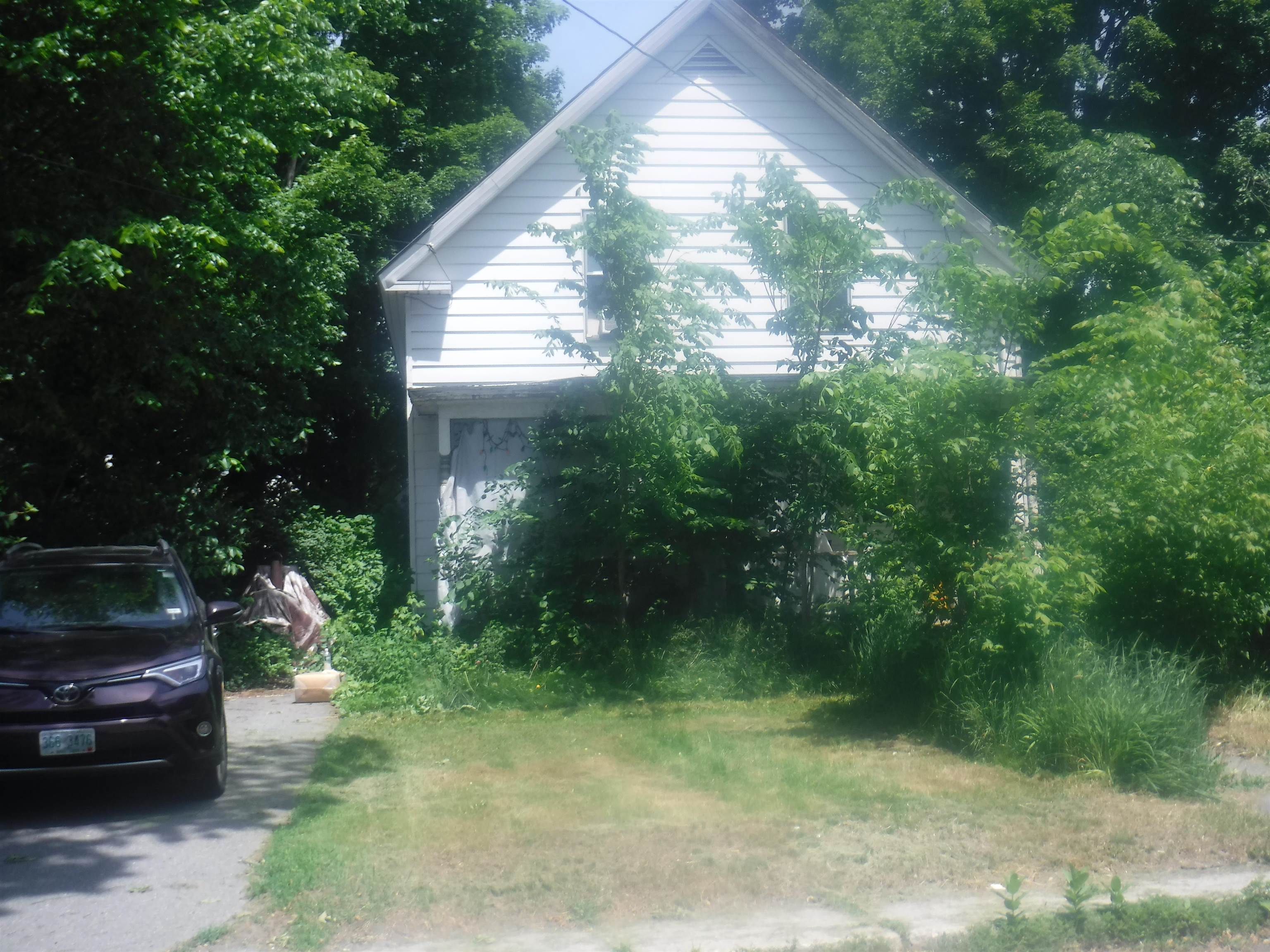
|
|
$99,900 | $72 per sq.ft.
New Listing!
23 SCHMITT Street
4 Beds | 1 Baths | Total Sq. Ft. 1386 | Acres: 0.23
OWNER FINANCING, HANDY MAN SPECIAL, Property needs lots of work, property has been foreclosed by the bank, property has been winterized awaiting for a new owner. Buyer will buy the property only by assignment of bid . Seller is the highest bidder at the foreclosure and will assign the bid to the new buyer. Property is vacant and sold as is. Cash only transaction. Do not enter the property under any circumstances, drive by only. will offer more details only to serious buyers. Must close by June 09, 2025. Broker interest. See
MLS Property & Listing Details & 1 images.
|
|
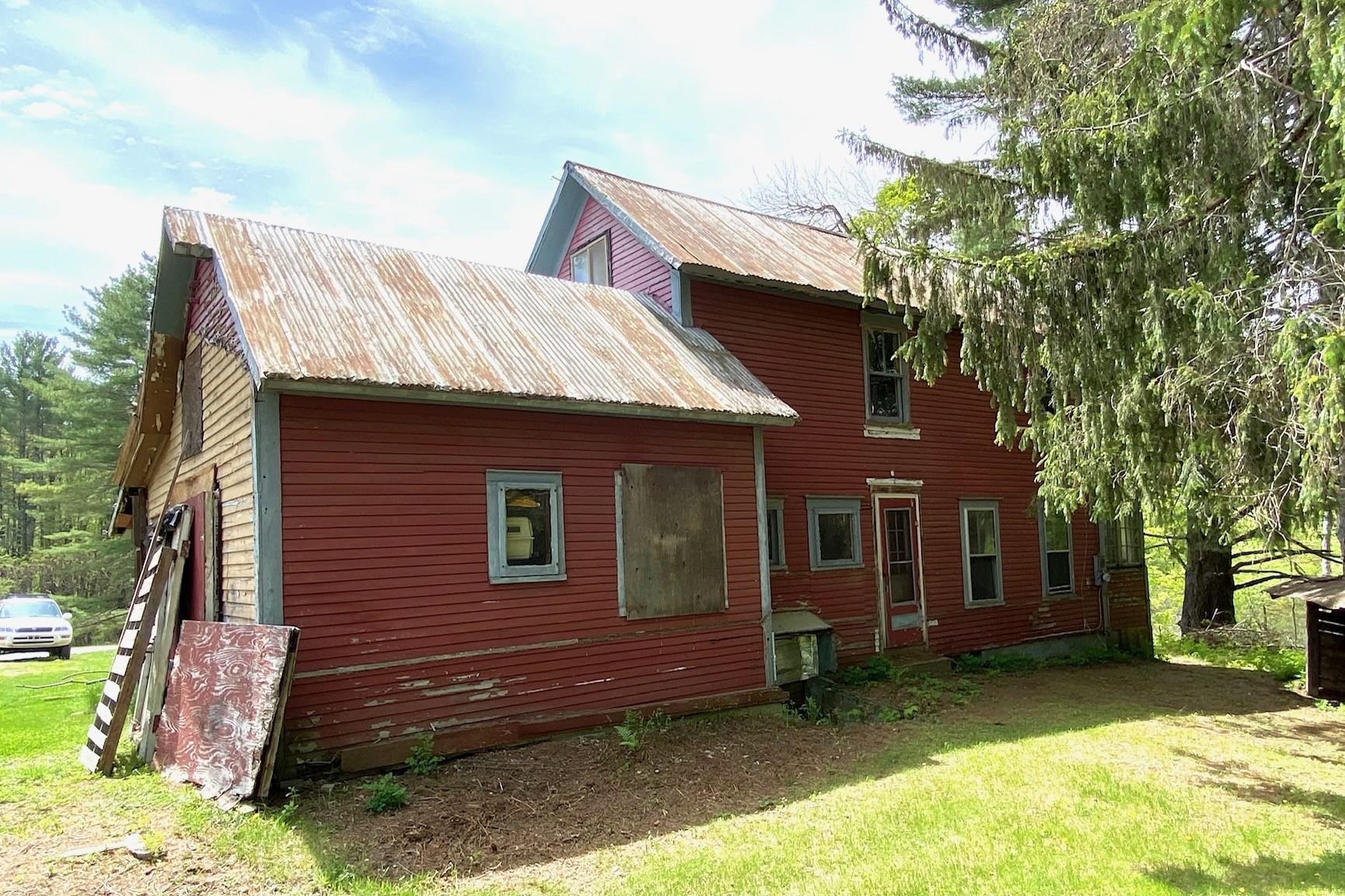
|
|
$150,000 | $45 per sq.ft.
New Listing!
96 Siliski Road
3 Beds | 2 Baths | Total Sq. Ft. 3354 | Acres: 7.34
This is a great opportunity for a cash buyer who is looking for a beautiful private location! It has been in the same family since 1964, and another family who the road is named after owned it for many years before that. The house is rough, it needs total rehab, so it's probably going to take someone with vision and who loves old houses to restore it. Built in 1840, this could be a really charming place! Has some neat old features such as old tin ceilings in the dining and living rooms. The land is on both sides of the road. The house is on one side, and on the other side is a mobile home that you can live in while either restoring the house, building new, or maybe just live in the mobile home. The mobile home also needs work though, so either way, you'll need to do some work before moving into either building. But what a gorgeous spot! A town maintained gravel road brings you to the property, not far at all from a quiet paved road. Just 5 or 6 minutes to exit 7 of I-91, and only 30 minutes to Okemo and several other ski areas within an hour. Springfield hospital and local shopping are only a few minutes away. If you have vision and the means, then the possibilities are endless with this property! See
MLS Property & Listing Details & 46 images.
|
|
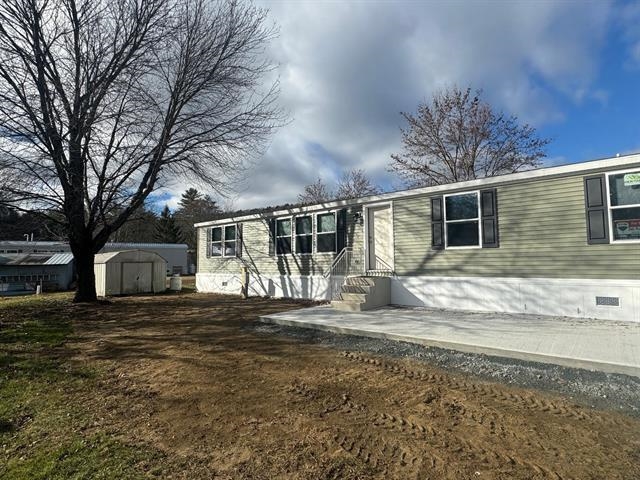
|
|
$229,000 | $127 per sq.ft.
New Listing!
35 Family Circle
3 Beds | 2 Baths | Total Sq. Ft. 1800 | Acres: 0
Brand New 3-Bedroom, 2-Bath Double-Wide Home in Hartland, VT - Move-In Ready! Discover the comfort and convenience of this beautifully designed home featuring an open-concept layout with a bright and spacious living area, complete with built-in storage. Modern Kitchen & Dining: Cook and entertain with ease in the stylish kitchen boasting a large center island and a generous walk-in corner pantry. Private Primary Suite: Relax in the luxurious primary suite offering a walk-in shower, separate commode, dual sinks, and an expansive walk-in closet. Room for Everyone: Two additional bedrooms are located at the end of the hallway--ideal for guests, family, or a home office. Functional Laundry Space: Enjoy a spacious and practical laundry area designed for everyday living. Built on a slab with insulated skirting, this home meets Vermont energy efficiency standards and is located just 5 miles from the VA Hospital. Brand new and ready for immediate occupancy--schedule your showing today! Note: Property taxes will be assessed in April 2025. See
MLS Property & Listing Details & 30 images.
|
|
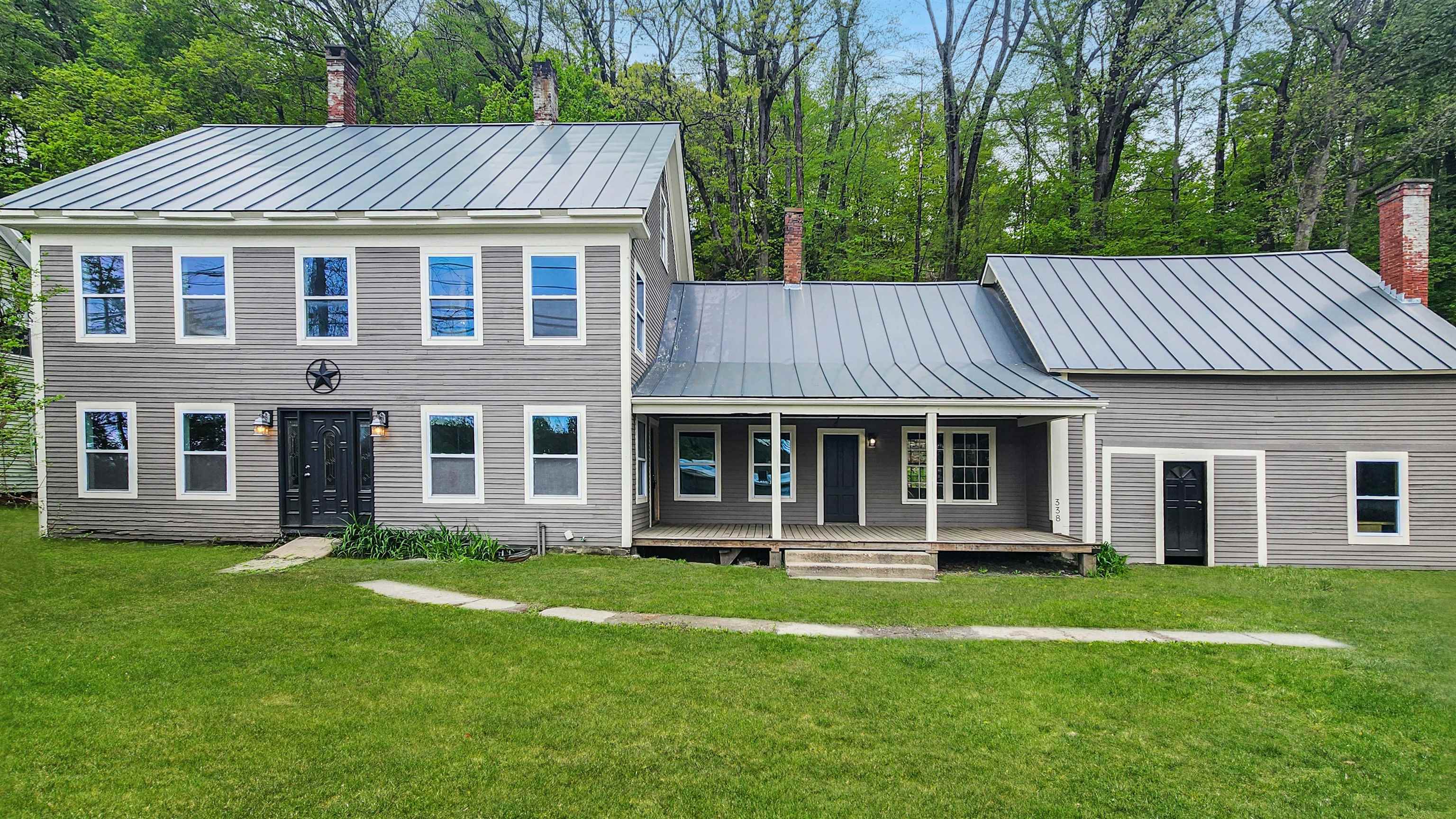
|
|
$240,000 | $96 per sq.ft.
New Listing!
338 US Route 5 South
6 Beds | 2 Baths | Total Sq. Ft. 2504 | Acres: 0.65
Imagine waking to the soft glow of dawn filtering through the windows of your charming three-story farmhouse, nestled in the heart of Vermont's historic birthplace. As you sip coffee in the sunlit kitchen, the Connecticut River glimmers across the street, promising a day of serenity. This -bedroom, 2-bath home, brimming with character, becomes your sanctuary. Upstairs, the tranquil bedrooms offer restful retreats, while the convenient laundry room keeps life humming smoothly. Transform the expansive bonus rooms into a lively playspace or cozy den for movie nights. The third-floor loft, with its kitchenette and sweeping bonus space, becomes your haven for creative pursuits--an art studio, yoga retreat, or a cozy guest suite for visiting friends. Weekends are filled with possibility. Your mornings begin with a stroll through the yard, where stone pathways wind through gardens, perfect for quiet reflection or playful moments with family. You tinker in the large attached barn, now a workshop for woodworking or a rustic venue for hosting farm-to-table dinners under string lights. The nearby towns of Lebanon and Claremont buzz with farmers' markets and quaint shops, just a short drive away, while Dartmouth's medical facility ensures peace of mind. When winter blankets the landscape, you head to nearby ski areas for powdery adventures. Showings begin Saturday, May 17. See
MLS Property & Listing Details & 11 images.
|
|
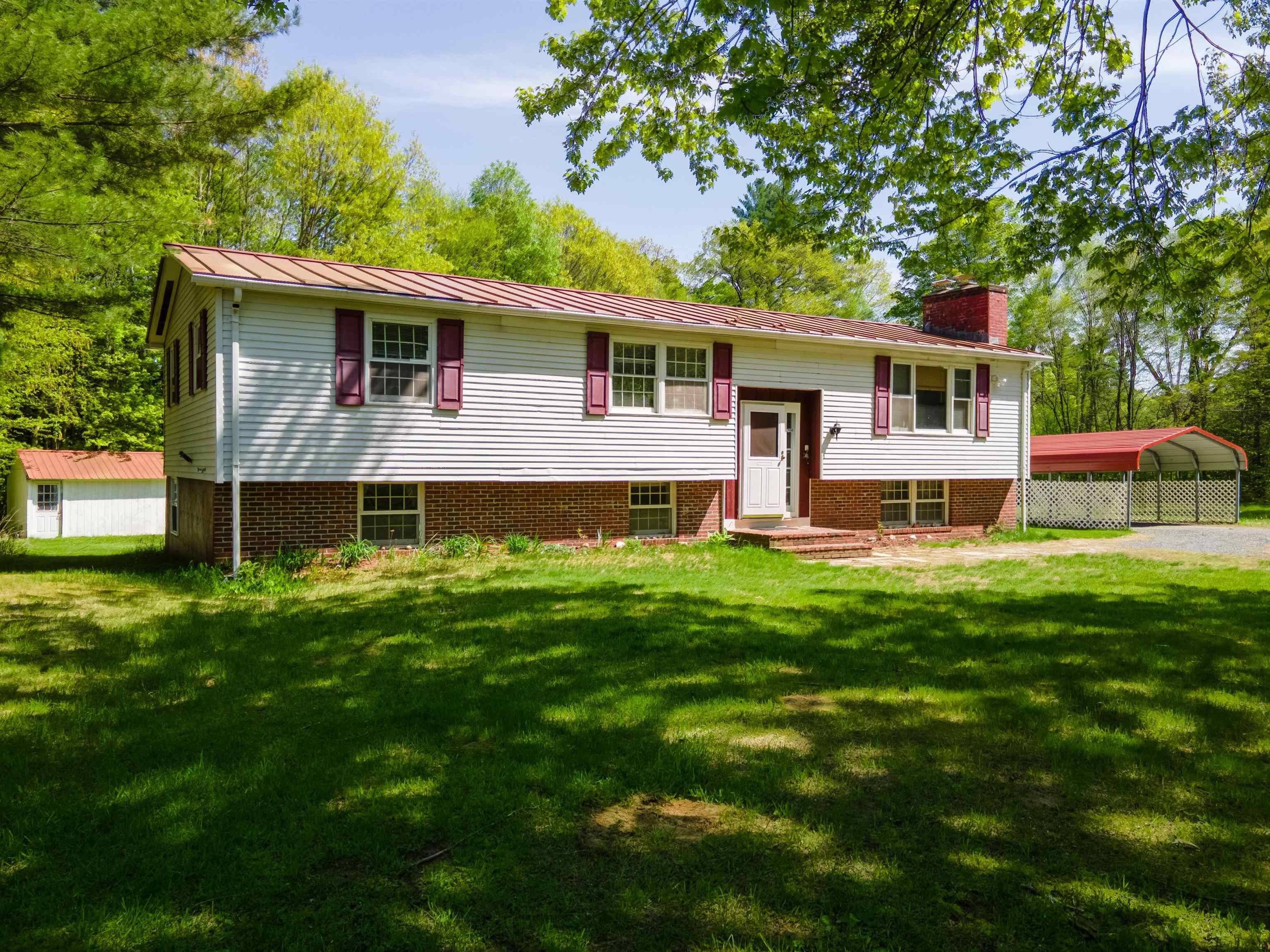
|
|
$325,000 | $176 per sq.ft.
New Listing!
4729 Us Route 5 S
3 Beds | 2 Baths | Total Sq. Ft. 1842 | Acres: 4.3
Craving space, privacy, and a touch of nature? Then look no further! This isn't just a house; it's an opportunity to own your own slice of heaven on a sprawling, flat 4.3-acre estate. Step inside to discover a home that offers three bedrooms, one and a half baths and ample space for all! Enjoy the spacious living room with a fireplace as well as the kitchen/dining area, which seamlessly flows onto a large deck, perfect for entertaining or simply soaking in the breathtaking views of your expansive backyard. But the magic doesn't stop there! The finished basement offers endless possibilities - a game room, home office, or whatever your heart desires. Plus, the utility/workshop area is a handyman's dream. Venture outside and discover two outbuildings, ready to be transformed into whatever you envision - a guest suite, studio, or storage haven. Explore your personal orchard, bursting with fruit-bearing apple, pear, and peach trees, along with delicious blueberry bushes. With a durable standing seam roof and low-maintenance aluminum siding, you can spend your time enjoying your sanctuary, not maintaining it. Discover the hidden trail, carved by the owner, and expand it to create your own private oasis. Don't miss out on this incredible opportunity to own your little piece of private serenity. Located minutes to Interstate 91. 20 minutes to the Upper Valley, 12 minutes to Claremont NH and just minutes to the Connecticut River and Mount Ascutney. See
MLS Property & Listing Details & 42 images.
|
|
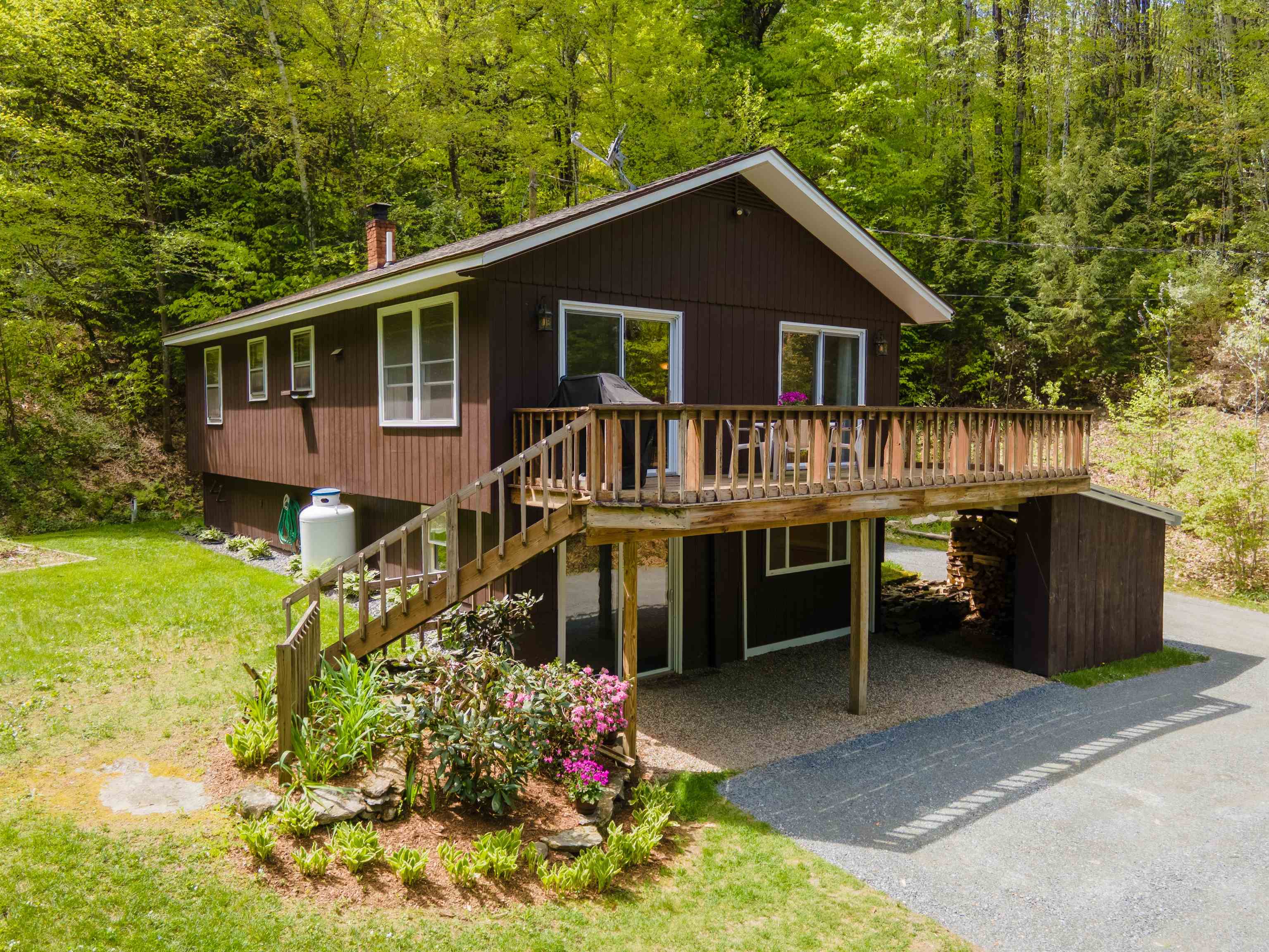
|
|
$350,000 | $204 per sq.ft.
New Listing!
1018 Unity Stage Road
2 Beds | 1 Baths | Total Sq. Ft. 1718 | Acres: 3.8
Imagine escaping to a haven where rustic charm dances with modern convenience! This isn't just a house; it's a feeling - like stepping into a cozy cabin nestled deep in the woods or a charming ski chalet perched on a New England mountainside. Yet, you're only minutes away from the county's largest cities, perfectly positioned in nature & on the border of NH and VT. Adventure awaits right outside your door! Picture yourself exploring the Connecticut River, soaring through the air hand gliding, or zip lining through the trees. Embrace the great outdoors with endless recreational possibilities just moments away with the vast trail systems, fields and scenery this area has to offer. Inside, discover a spacious layout with an open concept kitchen, living and dining room that expands to a great deck, overlooking your property with generous lawn space! Offering two bedrooms, one bath, and many bonus rooms, the expansive 1600+ square feet provides ample room to entertain guests and live comfortably. Nestled away on your own private hill, with no neighbors in sight, you'll relish a tranquil & secluded lifestyle. This is more than a home; it's an invitation to live privately, comfortably and peacefully with nature, all while enjoying the comforts of modern updates and living. Situated minutes from Downtown Claremont, NH and Springfield, VT as well as close proximity to I-91 & about 30 minutes to the Upper Valley, Dartmouth & Lebanon NH areas. Schedule your private showing today! See
MLS Property & Listing Details & 43 images.
|
|
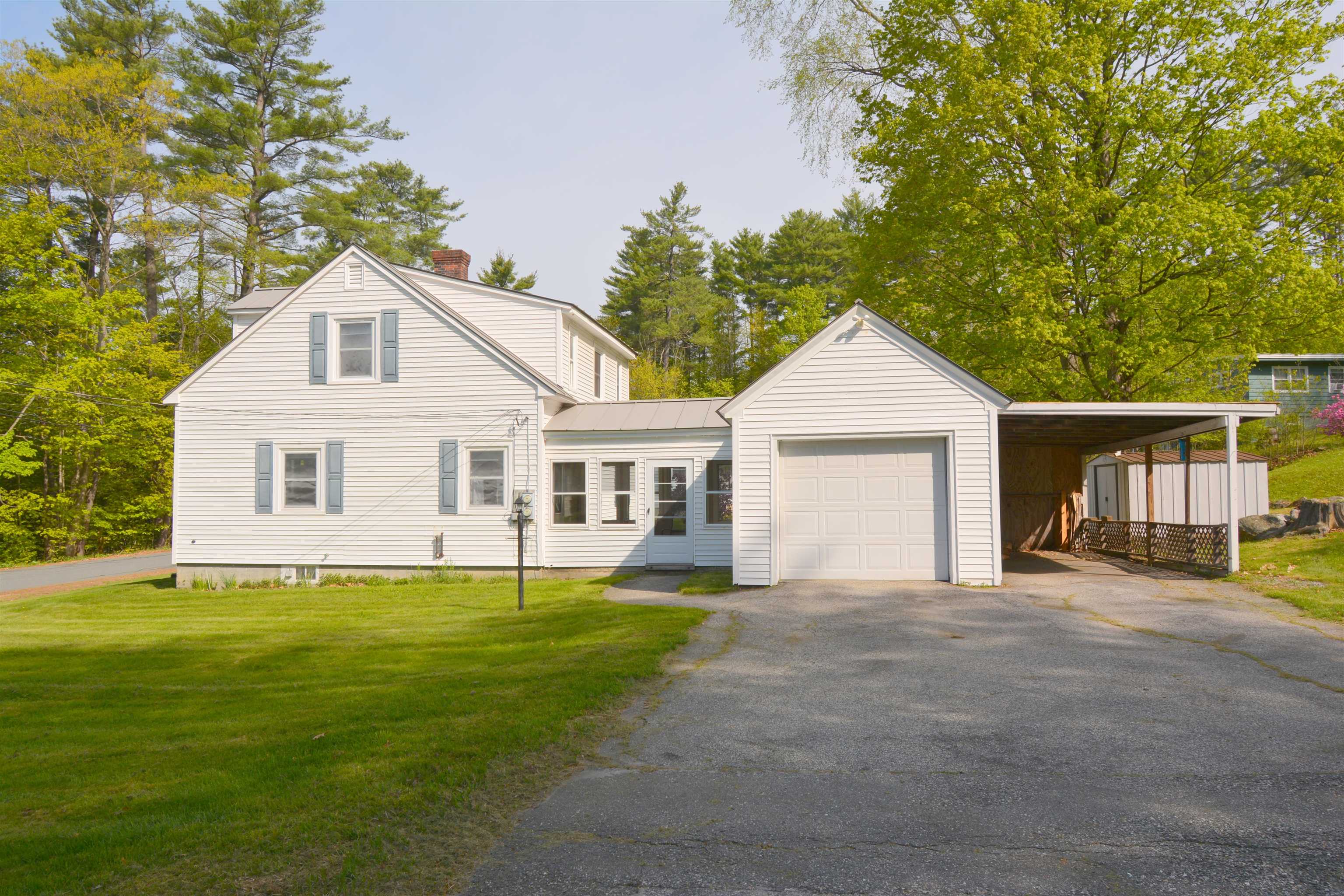
|
|
$375,000 | $266 per sq.ft.
New Listing!
41 Prospect Street
2 Beds | 2 Baths | Total Sq. Ft. 1411 | Acres: 0.23
Move-in ready cape style home in Newport, NH. Situated on a corner lot with just a short walk to the green in the center of town. First time on the market in 55 years! Enter the front door to the foyer of this meticulously maintained home. Turn left to relax in the living area featuring hardwood floors and a wood-burning fireplace. Or turn right from the foyer to enter the formal dining area and continue on to the kitchen with breakfast bar. On the upper level, you'll find 2 bedrooms with hardwood floors. The primary bedroom has a walk-in closet with windows. Full bath on the upper level. Exit the kitchen to a three-season porch, which connects to the one-car garage. This is a great space for unwinding at the end of the day. Plus it is convenient for getting to and from your vehicle in any weather! A carport on the side of the garage offers additional covered parking or storage. The laundry is located in the full, unfinished basement. Plus a 1/4 bath on main level. Enjoy easy access to community activities and gatherings on the green, local shopping, the library and more! See
MLS Property & Listing Details & 34 images.
|
|
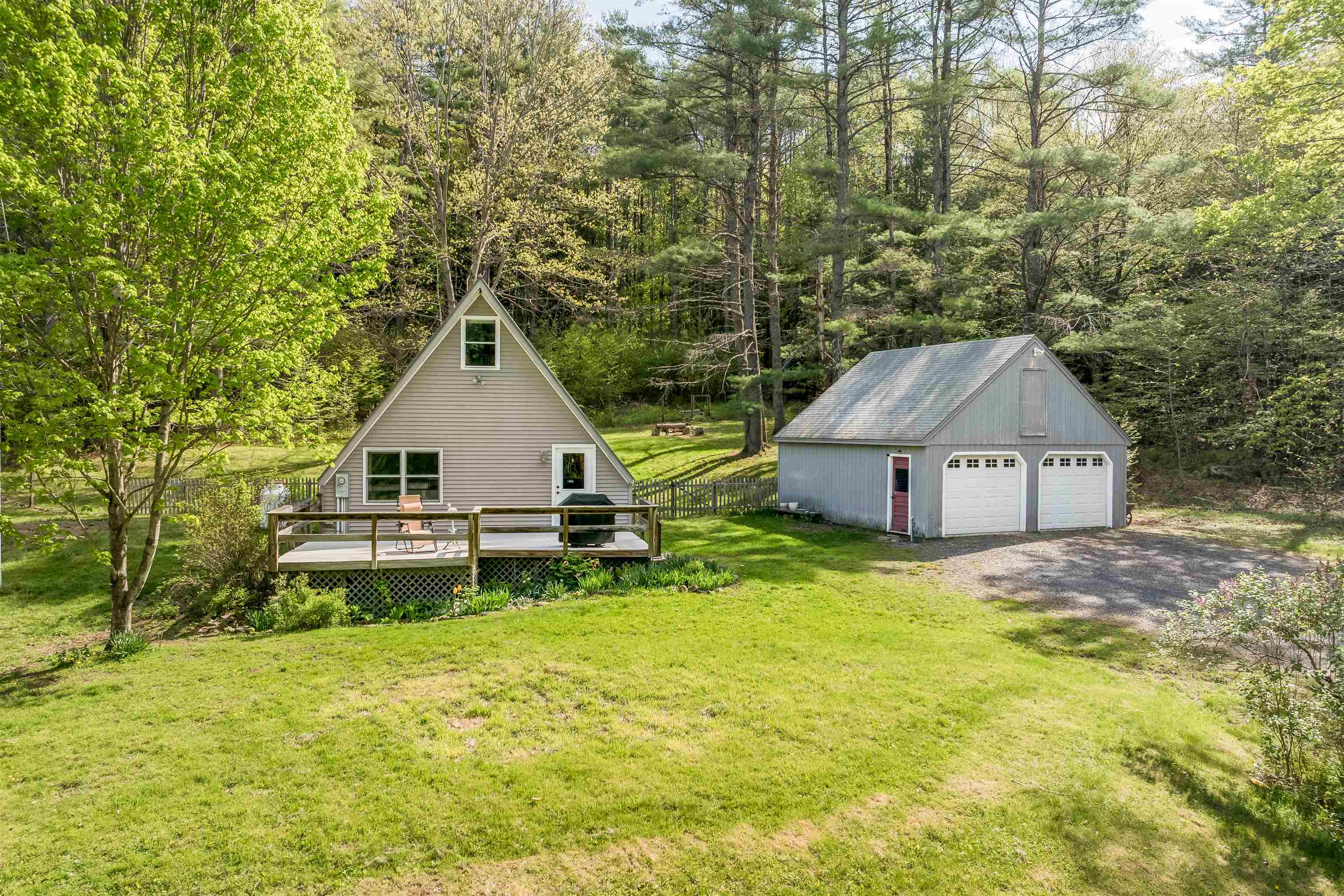
|
|
$385,000 | $446 per sq.ft.
New Listing!
848 Willow Brook Road
2 Beds | 1 Baths | Total Sq. Ft. 864 | Acres: 2.8
This sweet and cozy A-frame home offers the perfect blend of rustic charm and modern convenience, set on 2.8 acres of serene countryside across the road from a babbling brook. Enjoy the peace and privacy of your own fenced backyard, ideal for pets, play, or relaxing in nature. There are many established garden beds for your enjoyment as well. You'll find a flower garden full of tulips, daffodils, peonies and irises, blueberry and blackberry bushes, a weeping crab apple, hostas and ferns, just to name a few. A chicken coop adds to the country charm and hobby farm potential. Inside, you'll find a spacious living and dining area, a generous kitchen with ample counter space, a separate laundry room, and a dedicated office with direct access to the backyard. A full, roomy bathroom and two comfortable bedrooms complete the layout. The home's distinctive A-frame architecture adds character and a sense of escape from the everyday. A large two-car garage offers ample space for vehicles, tools, and projects, with bonus storage above--perfect for extra gear. Conveniently located just minutes from all that West Lebanon has to offer, including shopping, restaurants, and easy access to major routes. A rare opportunity to enjoy peaceful country living without sacrificing town amenities. See
MLS Property & Listing Details & 35 images.
|
|
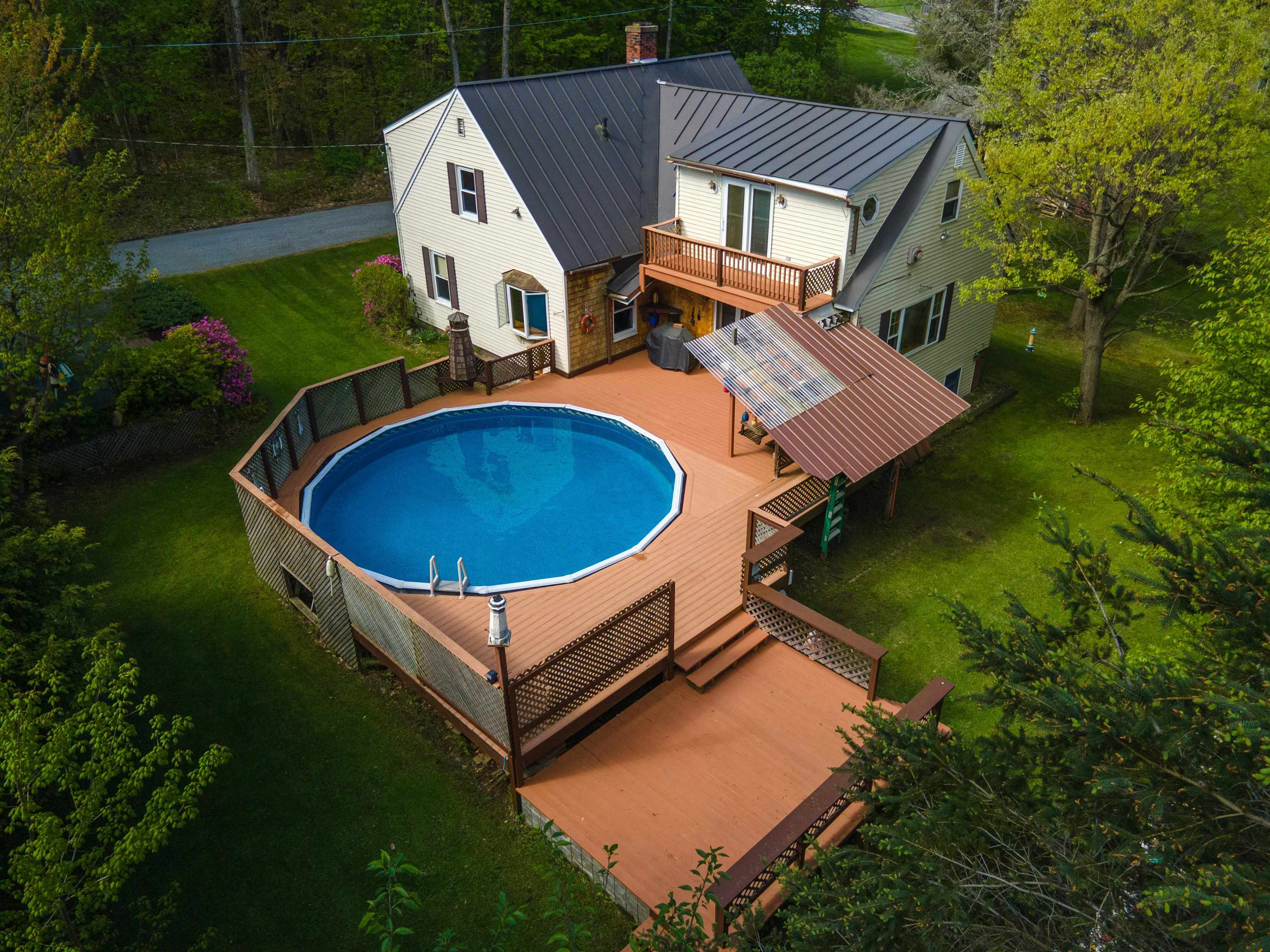
|
|
$399,900 | $187 per sq.ft.
New Listing!
17 Spencer Avenue
4 Beds | 3 Baths | Total Sq. Ft. 2138 | Acres: 0.29
**Step into a Legacy of Love and Meticulous Care!** For the first time in nearly four decades, a truly exceptional family home is gracing the market, ready to embrace its next chapter. This isn't just a house; it's a meticulously maintained haven, with every functional convenience imaginable, ensuring your time is well spent enjoying your new home! Privacy and entertainment intertwine seamlessly in this haven. Picture yourself in the expansive living room with a fireplace, crafting culinary masterpieces in the generously sized kitchen, or retreating to one of the four comfortable bedrooms, complete with a bonus room and two and a half bathrooms. Recent upgrades, including a brand-new furnace, a durable standing seam roof, and stylish vinyl siding, ensure years of worry-free living. But the true showstopper? The outdoor space.... it is an entertainer's dream, featuring a multi-tiered deck that's hot tub ready and comes with a grill that has a permanently installed propane line so you never run out! Last but not least.. the sparkling 24-foot round saltwater pool that gets sunlight practically all day long. Nestled on a quiet dead-end street, this property features a two-car garage, a generously sized lot, and a fantastic yard space. Don't miss the chance to own a generational home that truly has it all and doesn't come on the market very often! Minutes walk to a major park, elementary school, as well as, the local hospital and downtown Claremont. 30 min to Dartmouth/Lebanon See
MLS Property & Listing Details & 49 images.
|
|
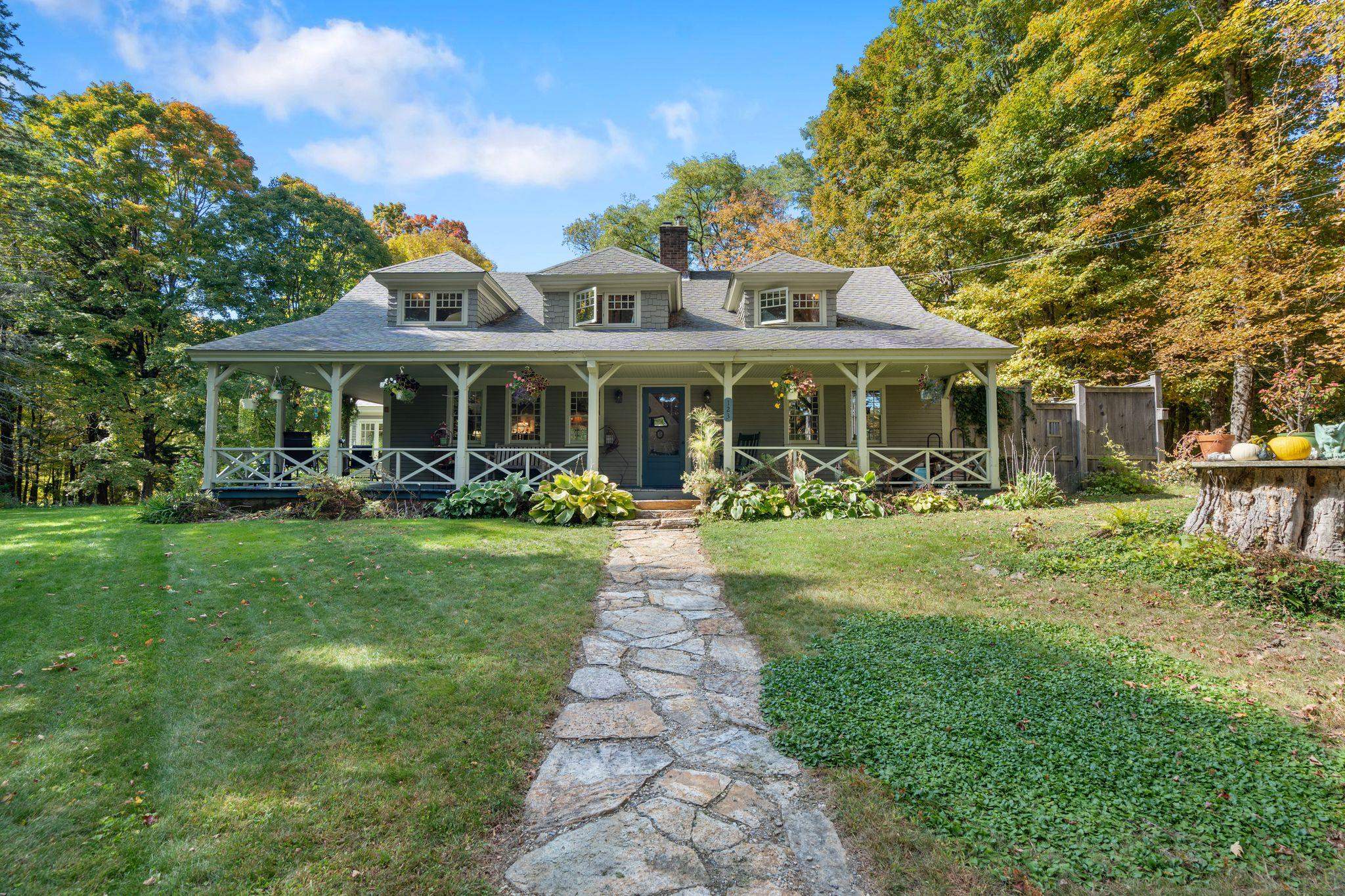
|
|
$425,000 | $175 per sq.ft.
New Listing!
123 Bible Hill Road
2 Beds | 3 Baths | Total Sq. Ft. 2431 | Acres: 3.25
Antique Home with Luxurious Modern Touches on Over 3 Acres Step into timeless elegance with this beautifully preserved 2-bedroom, 3-bath antique home nestled on 3+ serene acres in picturesque Claremont, NH. Brimming with character and updated for modern living, this unique property offers the perfect blend of old-world charm and contemporary comfort, gutted and rebuilt from walls up in 2005 thoughtfully designed by architect and owner to focus on quality craftsmanship. The heart of the home is a stunning, fully renovated kitchen featuring high-end appliances, custom cabinetry, and an open layout ideal for cooking and entertaining. Period details such as original woodwork, working fireplace and soapstone wood stove, original windows historically restored to modern standards, wide-plank floors, and vintage hardware have been thoughtfully maintained, offering a warm and inviting atmosphere throughout. Each bedroom is spacious and full of natural light, and all three bathrooms have been tastefully updated. Outside, enjoy over 3 acres of private land--perfect for gardening, recreation, or simply relaxing in your own natural sanctuary. With mature trees, and ample space for outdoor living, the possibilities are endless. Located just minutes from downtown Claremont and close to outdoor recreation, this is a rare opportunity to own a historic home with modern luxury in a tranquil setting. See
MLS Property & Listing Details & 26 images.
|
|
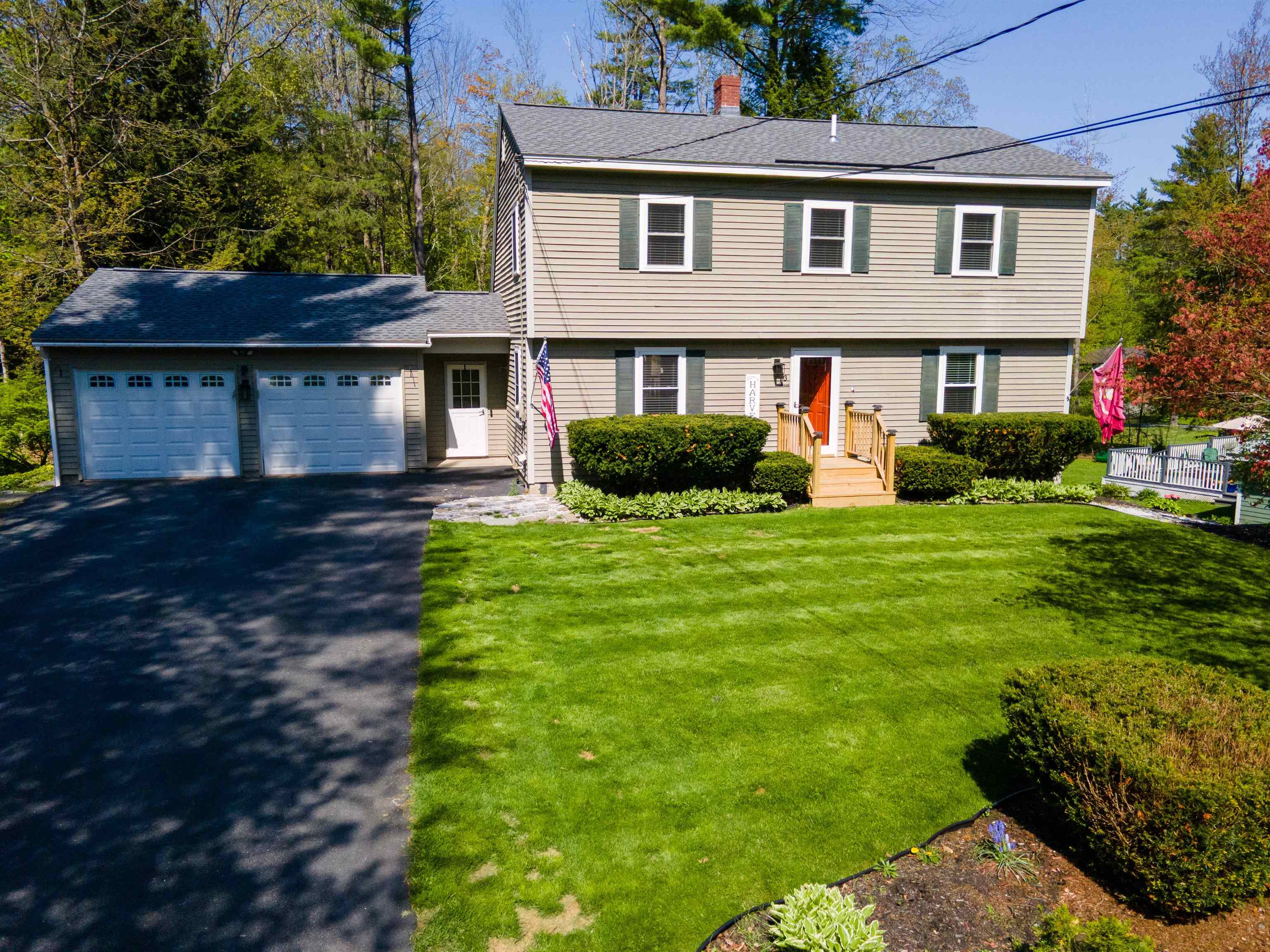
|
|
$429,900 | $257 per sq.ft.
New Listing!
3 Cindy Avenue
3 Beds | 2 Baths | Total Sq. Ft. 1674 | Acres: 0.37
Behold the epitome of comfortable living! This meticulously maintained home, nestled in a coveted location on a beautifully landscaped lot, exudes charm and sophistication. Prepare to be captivated by the newly updated kitchen and the expansive living room, bathed in natural light, providing the perfect backdrop for creating lasting memories. Discover three generously sized bedrooms and a bonus room that can effortlessly transform into an office, playroom, or even a fourth bedroom. Marvel at the exposed beams that grace the first floor, adding character and warmth to the living space. The upstairs bath offers versatility, serving as a Jack and Jill bath or a private retreat for the primary bedroom. Recent upgrades include all-new windows, a new roof, new interior paint, and new interior doors, all completed in 2024. The full basement, clean and dry, presents endless possibilities for additional living space with a convenient walkout to the enchanting backyard. Indulge in moments of serenity on the cozy three-season porch, while overlooking the private backyard. The extensive deck system, accessible from the enclosed porch, sets the stage for unforgettable gatherings with family and friends. Situated in the desirable Ledgewood area on a quiet dead-end street, this home offers the perfect blend of tranquility and convenience. Minutes from downtown Claremont, Valley Regional Hospital, the Connecticut River, local parks, 10 mins to I-91, 30 miles to Dartmouth/Lebanon. See
MLS Property & Listing Details & 45 images.
|
|
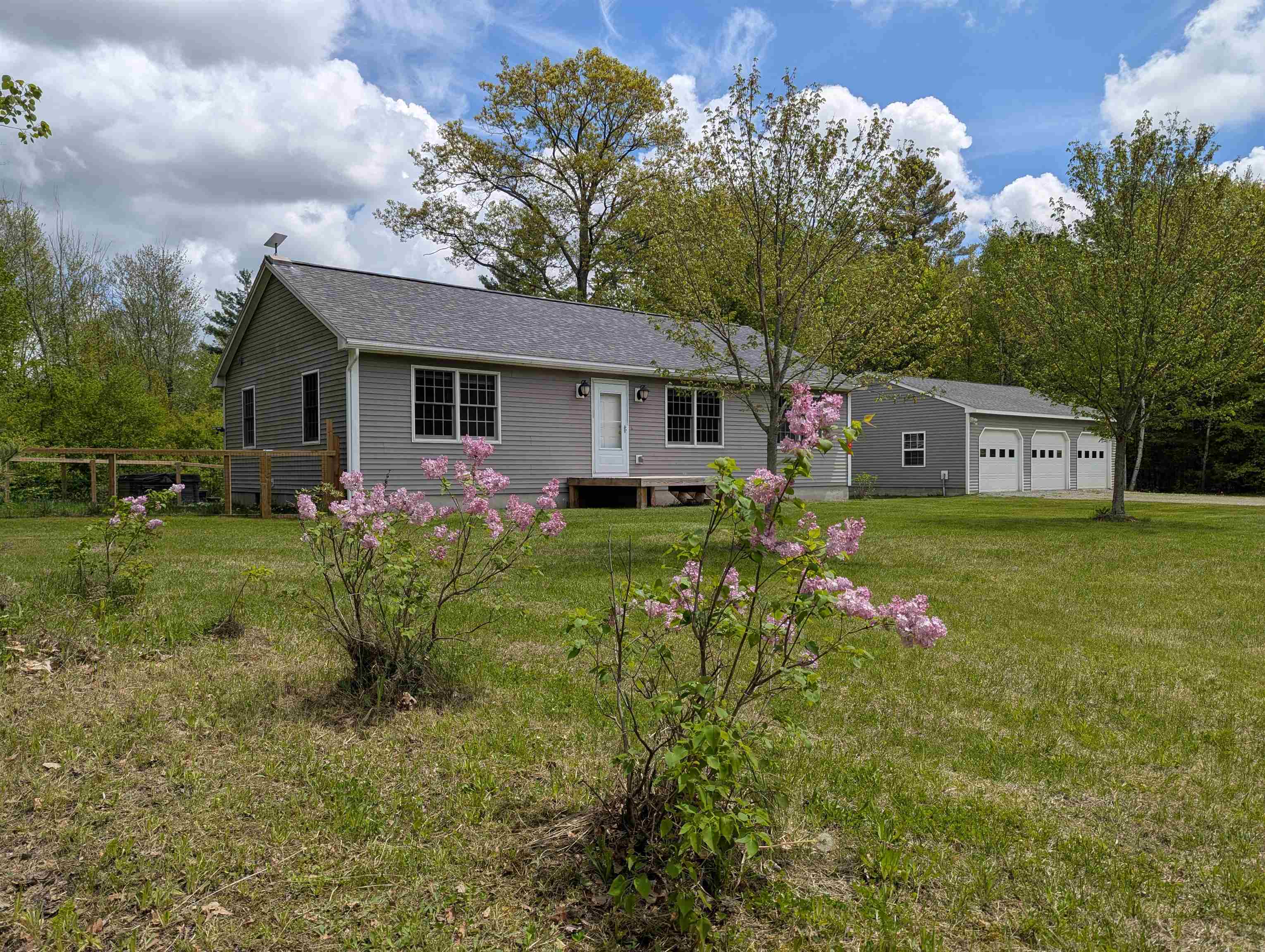
|
|
$445,000 | $166 per sq.ft.
New Listing!
41 Honeydew Way
31 Beds | 3 Baths | Total Sq. Ft. 2688 | Acres: 5.04
Country Living at it's finest. Just a 10 minute drive to downtown Claremont, this custom designed modular home from Pioneer Building Systems offers 5+ acres of land, Primary Suite with walk-in closet, full Bath with double headed shower, 2 Guest Bedrooms and additional Full Bathroom. Kitchen with 5 burner propane range, Bosch dishwasher, refrigerator, laundry room with washer and dryer and Dining room featuring French doors to the walk-out Deck with Hot Tub and a fenced in area for pets. The Full Basement offers loads of space with 2 craft/hobby rooms, 1/2 Bath, Wood Stove and an ideal space for large family room. The Large 3 car garage has it's own 100 amp breaker box and is deep enough for additional work space. Make your appointment today!! See
MLS Property & Listing Details & 38 images.
|
|
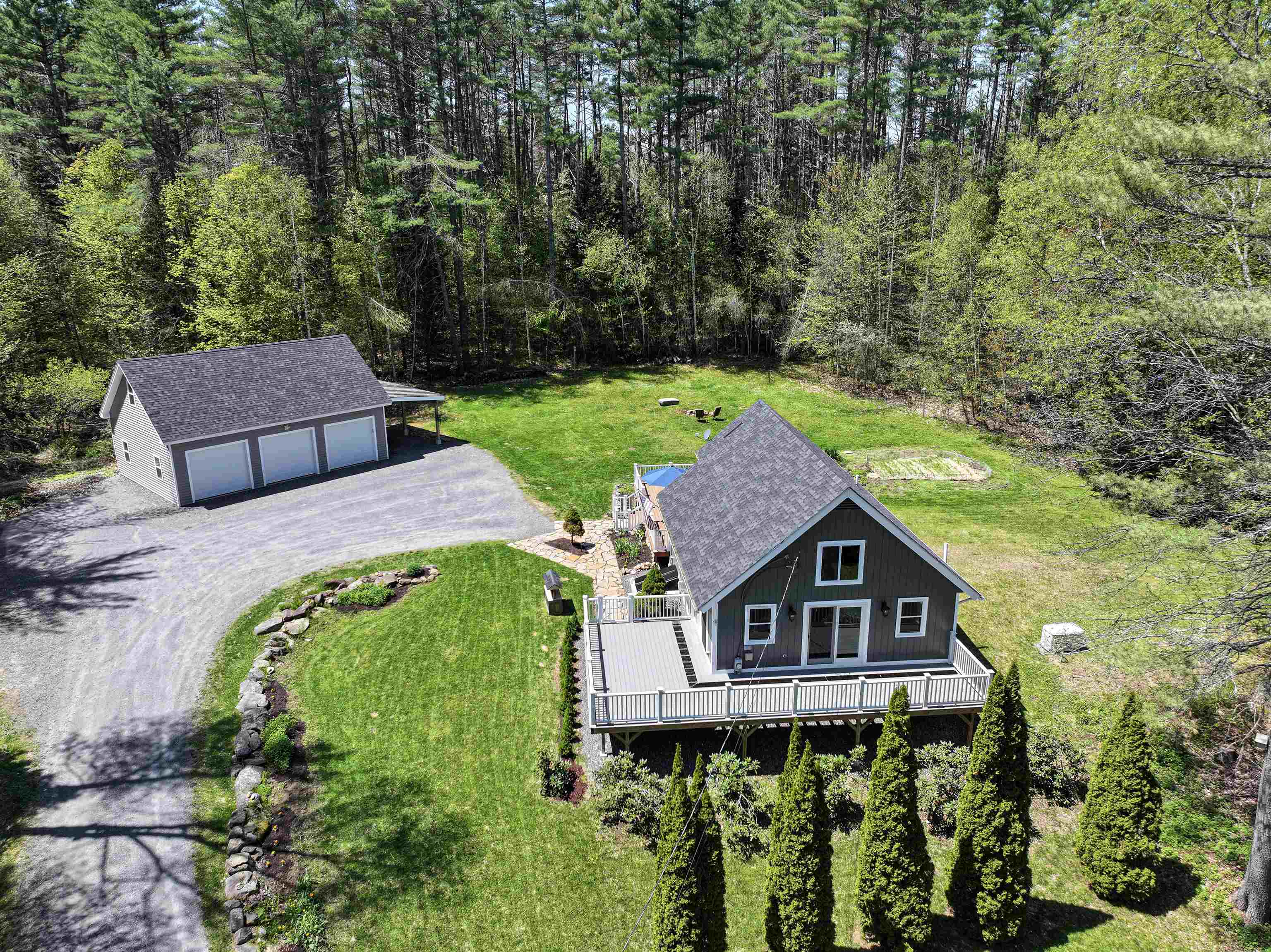
|
|
$489,000 | $375 per sq.ft.
New Listing!
46 Anderson Road
2 Beds | 2 Baths | Total Sq. Ft. 1304 | Acres: 1.06
Discover this tastefully renovated Cape in the desirable Crescent Cove Association neighborhood of Shorewood Estates w/private access to Crescent Lake. You'll own a portion of the shared recreation area complete w/private boat dock, kayak storage, beach & manicured lawn where time will slip away while you enjoy all Crescent Lake has to offer. This four seasons property has something for everyone. Access miles of snowmobile trails from your driveway & skiing at Vail Mt. Sunapee Resort is a short drive away. Nicely renovated & in move-in condition, enjoy new flooring, mini-split heating & cooling system, a half bath added to the laundry room & a new full bath w/whirlpool tub just across from the primary bedroom. Other improvements include new stainless LG appliances, a beautiful built-in bookshelf & old barn beams that add unique charm. Extensive site work was completed to extend the driveway & add drainage around the house & 3-bay garage w/storage above & new insulated doors plus a carport w/metal roof. A whole-house gutter system was added & a standby generator eases the mind. Come jump in your boat & enjoy the scenery from the water or take advantage of the excellent fishing. Get up early & kayak on still waters while you discover nature's paradise w/loon, bald eagle & blue heron sightings. Make your move now to see this incredible property & create memories at the lake this summer! Quick closing possible, showings begin Saturday, May 17 by appointment only, 10-1. See
MLS Property & Listing Details & 40 images.
|
|
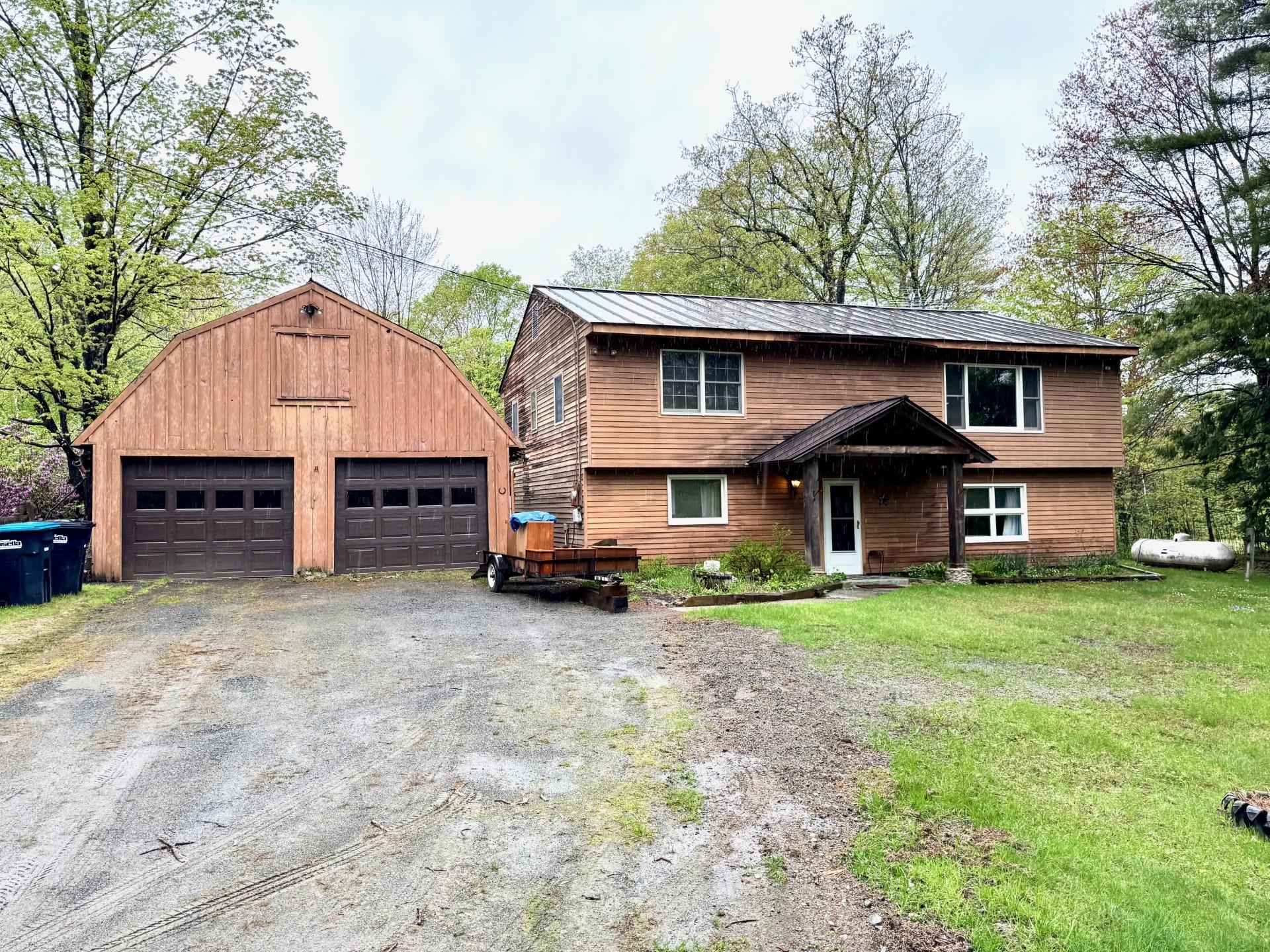
|
|
$495,000 | $202 per sq.ft.
New Listing!
277 Old County Road
3 Beds | 2 Baths | Total Sq. Ft. 2448 | Acres: 6.3
Private Country Home - 3 Bed, 2 Bath Home with Barn & Sugar Shack! Tucked away in a peaceful setting yet just minutes from all amenities, this charming 3-bedroom, 2-bath home offers the perfect blend of privacy, comfort, and functionality. Whether you're a nature lover, hobby farmer, or passionate cook, this property has something for everyone. The open-concept kitchen and dining area is a dream for chefs and bakers alike, with ample counter space and room to gather. You'll enjoy a spacious 2-car garage, a classic barn ideal for storage or creative use, and a maple sugar shack ready for syrup season. Outside, the property features established perennial gardens and mature apple trees, creating a beautiful and bountiful landscape. This private retreat offers the peace of the countryside with the convenience of being just minutes from shops, schools, Dartmouth College, Dartmouth Medical Center and interstate access. It's a truly special place to call home. See
MLS Property & Listing Details & 33 images.
|
|
Under Contract
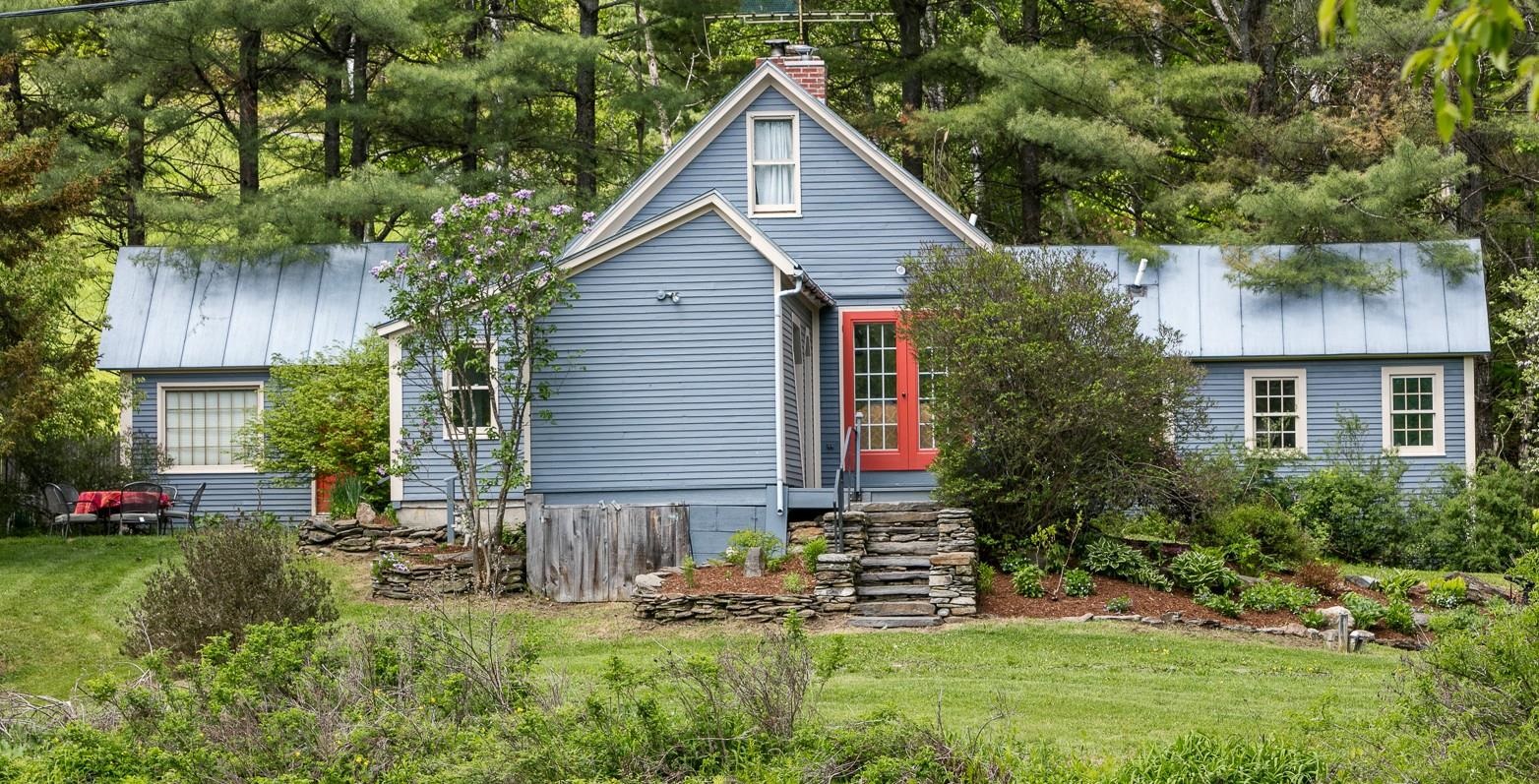
|
|
$589,000 | $196 per sq.ft.
New Listing!
2 Walker Cemetery Trail
3 Beds | 4 Baths | Total Sq. Ft. 3006 | Acres: 2.57
Tucked into a peaceful Vermont country setting, this c.1800 Antique Cape blends historic charm with modern comforts on a scenic 2.57-acre corner lot and a lovely spring-fed pond. The recently installed, and fully paid for, solar array gives extensive financial and green benefits - offsetting around $100/mnth in electricity costs (or $20,000 worth of mortgage value). The 3-4 bedroom, 4-bath home offers 3,006 sq/ft of thoughtfully updated living space, including a main floor bedroom suite, home office/4th bedroom, and an inviting eat-in kitchen with breakfast nook and formal dining room. Rich in period detail, the home features wide pine floors, hand-hewn beams, and a center chimney fireplace anchoring the heart of the home. Upstairs, two bedrooms each enjoy private en-suite baths, perfect for guests or family. The 1.5-story layout is both functional and charming. Outside, enjoy small farm living, mature gardens, classic stone walls, a spring-fed pond with swimming dock, and a private rear brick patio ideal for entertaining. This was once the home for a Revolutionary Soldier and an 1800's blacksmith shop before housing families that brought it into the modern age. Close to Skunk Hollow Tavern and Hartland Four Corners with easy access to Route 12 and I-91. Quick commute to Woodstock or Hanover, NH. A rare and character-rich home with timeless New England historic charm, surrounded by nature's beauty. See
MLS Property & Listing Details & 60 images.
|
|
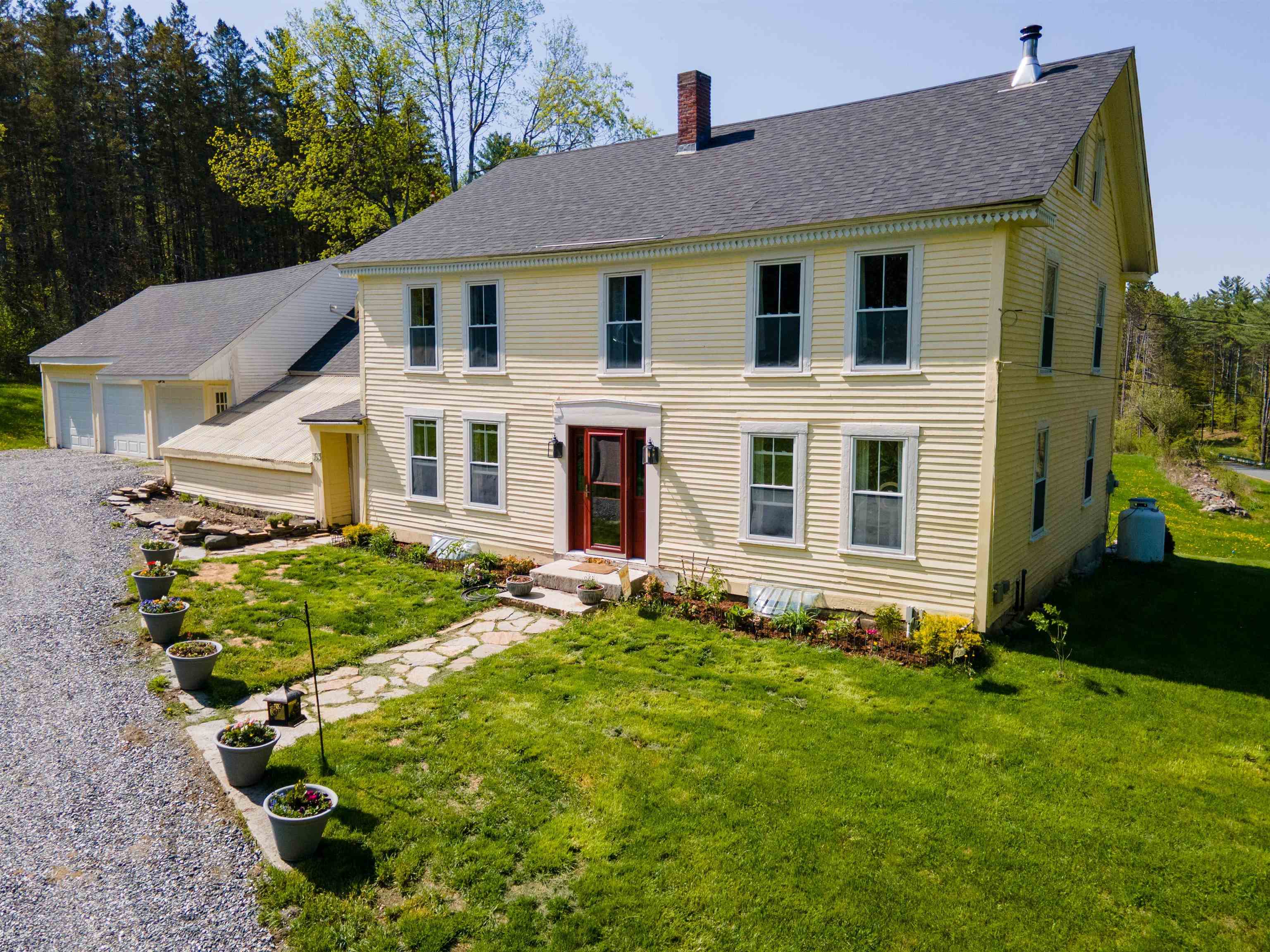
|
|
$595,000 | $164 per sq.ft.
New Listing!
353 Stage Road
3 Beds | 2 Baths | Total Sq. Ft. 3627 | Acres: 57
A bit of Unity's history is carved out on this open and wooded 57+/- acre Hillside with its 8+ room Antique Colonial with 2 full bathrooms with tubs, 3-bay garage, its amazing 2-story barn, its chicken coop, its pond, and so many other stunning features! Livestock abound here! Located on a town maintained road and easily accessible to Charlestown, Unity and Claremont. Open House Saturday, May 17th 1-4PM. See
MLS Property & Listing Details & 46 images.
|
|
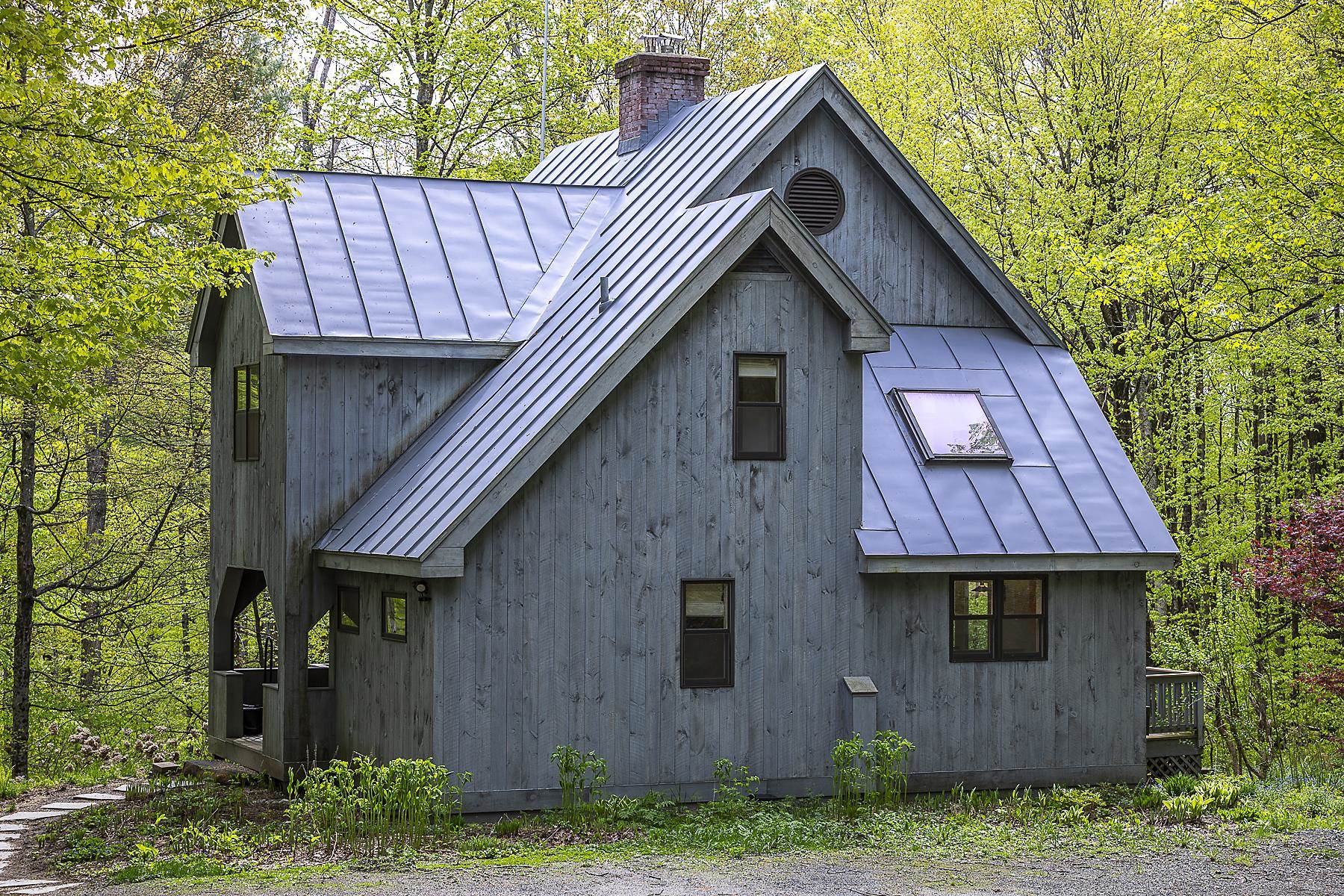
|
|
$710,000 | $317 per sq.ft.
New Listing!
258 Densmore Hill Road
3 Beds | 3 Baths | Total Sq. Ft. 2239 | Acres: 10.1
Centrally located just 10 min from both Woodstock Village and Hartland Four Corners, this lovely, secluded contemporary home features bright, tidy sun- filled rooms with open concept kitchen/dining, pine plank flooring, comfortable living room with wood stove. Two step-out decks overlooking beautiful woodland plantings. Partially finished walk out lower level with ensuite bedroom. Easy access to Interstate, skiing, cycling, entertainment. See
MLS Property & Listing Details & 37 images.
|
|

|
|
$724,000 | $234 per sq.ft.
New Listing!
35 Stevens Road
4 Beds | 3 Baths | Total Sq. Ft. 3100 | Acres: 44.9
This is a dream come true for someone who is seeking a Vermont nature retreat in every season. Located on the corner of two quiet, town maintained, gravel roads, one of which is a dead end, is the handsome 1800 traditional Cape with two additions! This classic home includes 40+ acres. Only one other house can be seen from the property & you have to know where to look! The views of Mother Nature & Vermont's wildlife are truly special. The back yard has lawn area with room for games, gardens or pets. When you are peering out any of the windows toward the back of the house you overlook a giant pond and wetland, home to a terrific assortment of wildlife. Head out to paddle & bring your binoculars! The home offers so much. You will enjoy the family room with high ceilings & great shelving for your collections. There is a more formal living room & dining room along with a very nice L-shaped kitchen. There are 2 bedrooms down & 2 bedrooms up. 2 full baths & 1 three quarter. Above the garage there is a large bonus room & a huge studio...currently a music studio, but it could be a great for exercise, artwork, craft space, play space, or even your office...you name it! Just about everything you see in the pictures is included in the sale...furnished & ready for you. Super location with Okemo in one direction passing by Singleton's store, Ascutney Outdoors or Knapp Pond State Wildlife Area in another. Walk, run or bike to your heart's content on the backroads. Don't miss this one! See
MLS Property & Listing Details & 50 images.
|
|
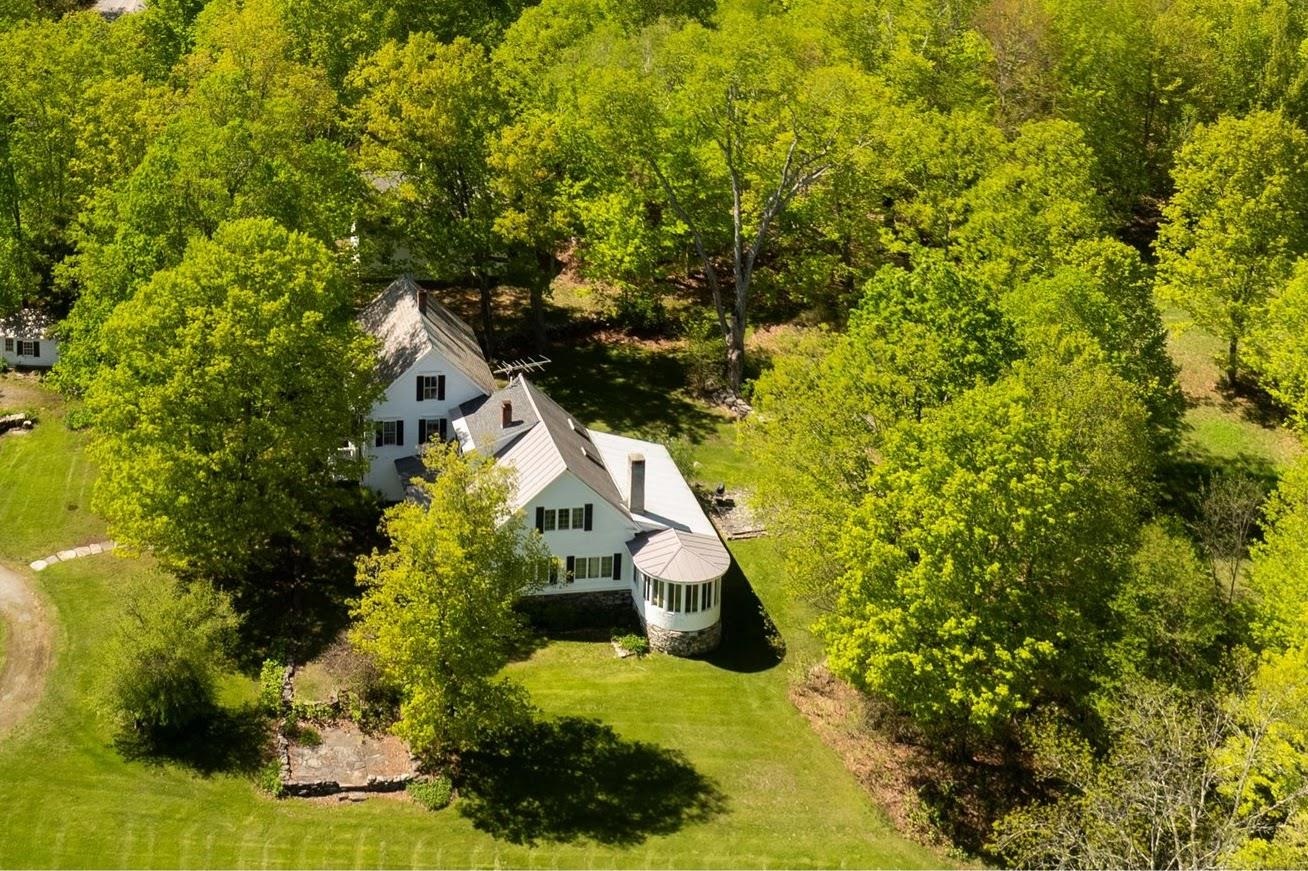
|
|
$879,000 | $219 per sq.ft.
New Listing!
75 Baltimore Road
5 Beds | 3 Baths | Total Sq. Ft. 4020 | Acres: 31.97
Welcome to Juniper Acres - Your Vermont Dream Awaits! Nestled on nearly 32 acres of peaceful countryside, this stunning Colonial Farmhouse offers room to grow, gather, and to roam. This fabulous family home blends timeless charm with thoughtful, modern updates featuring 5 bedrooms & 3 baths. Step inside and discover a spacious, sunlit interior designed for comfort and entertaining. The exceptional kitchen and dining area, fully renovated in 2015, are truly the heart of the home, perfect for holiday celebrations or quiet dinners with loved ones. The cozy family room, added in 2015, invites you to curl up by the fireplace while taking in breathtaking long-range views. The expansive sunroom offers a peaceful retreat for morning coffee, afternoon reads, or evening cocktails. The main level also includes a first-floor bedroom, ¾ bath, spacious dining room & comfortable living room--ideal for guests or multi-generational living. Upstairs, the dramatic primary ensuite features a dressing room, sitting area, luxurious full bath with clawfoot tub and oversized double shower, creating a true owner's sanctuary. Three additional bedrooms and a full bath complete the second level, plus an unfinished attic. Outside, the land is equally impressive; a 30x40 English barn built in 2019 w/2nd level storage, rolling lawns, stone walls, mature trees & direct VAST access; hiking, gardening, snowmobiling and more await! If you're seeking serenity, Juniper Acres is a rare Vermont gem!!! See
MLS Property & Listing Details & 53 images.
|
|
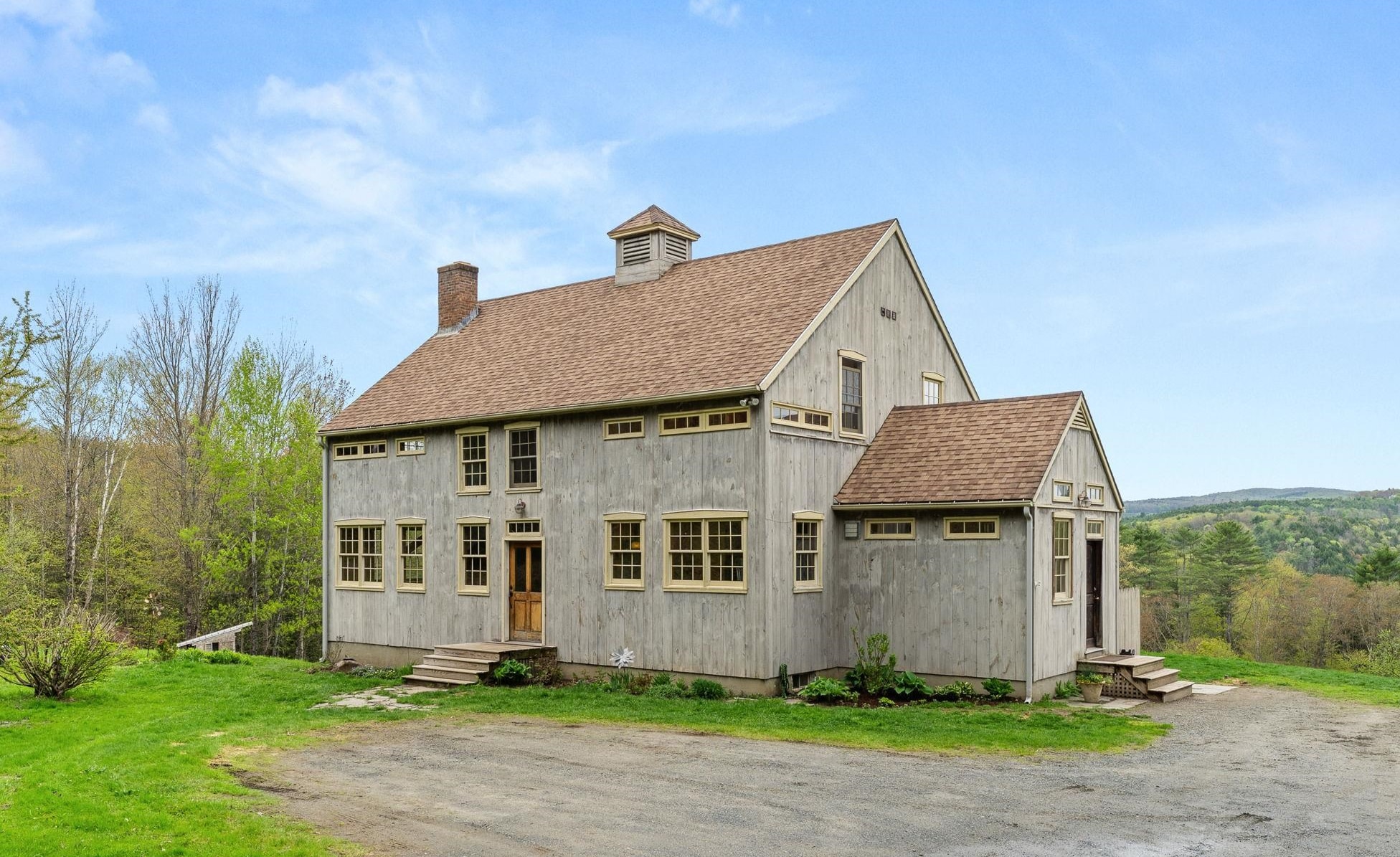
|
|
$950,000 | $382 per sq.ft.
New Listing!
158 Rice Road
3 Beds | 3 Baths | Total Sq. Ft. 2488 | Acres: 10.5
This gorgeous post and beam home overlooks 10+ acres of rolling pasture framed by a mixture of hard and soft woods. Expansive 9' ceilings and light-filled rooms highlight the perfect confluence of natural wood and traditional building styles, all emphasized by first-class details including soapstone countertops, slate tile and stainless steel appliances - including a professional grade gas range. A natural stone fireplace makes for the perfect spot to curl up in the great room on a chilly day while the pergola-covered stone patio favors al fresco dining while enjoying the sweeping western view of stunning, summer sunsets. This home was thoughtfully, aesthetically, and efficiently designed by the current owners and is being offered for the first time since its inception. A full, walkout basement with a wood burning stove and radiant heated floor affords the option for future finished living space, a game or recreation room, or heated shop space. Both rural living and convenience are achieved by just a 20 minute drive to Hanover and Lebanon, NH; Woodstock and White River Junction, VT; 40 minutes to both Killington and Okemo Mountain Resorts; and just over 2 hours to Boston, MA. Showings will begin at the Open House on 5/18, 10am-12pm. See
MLS Property & Listing Details & 54 images. Includes a Virtual Tour
|
|
|
1
|
