Barnard VT
Popular Searches |
|
| Barnard Vermont Homes Special Searches |
| | Barnard VT Other Property Listings For Sale |
|
|
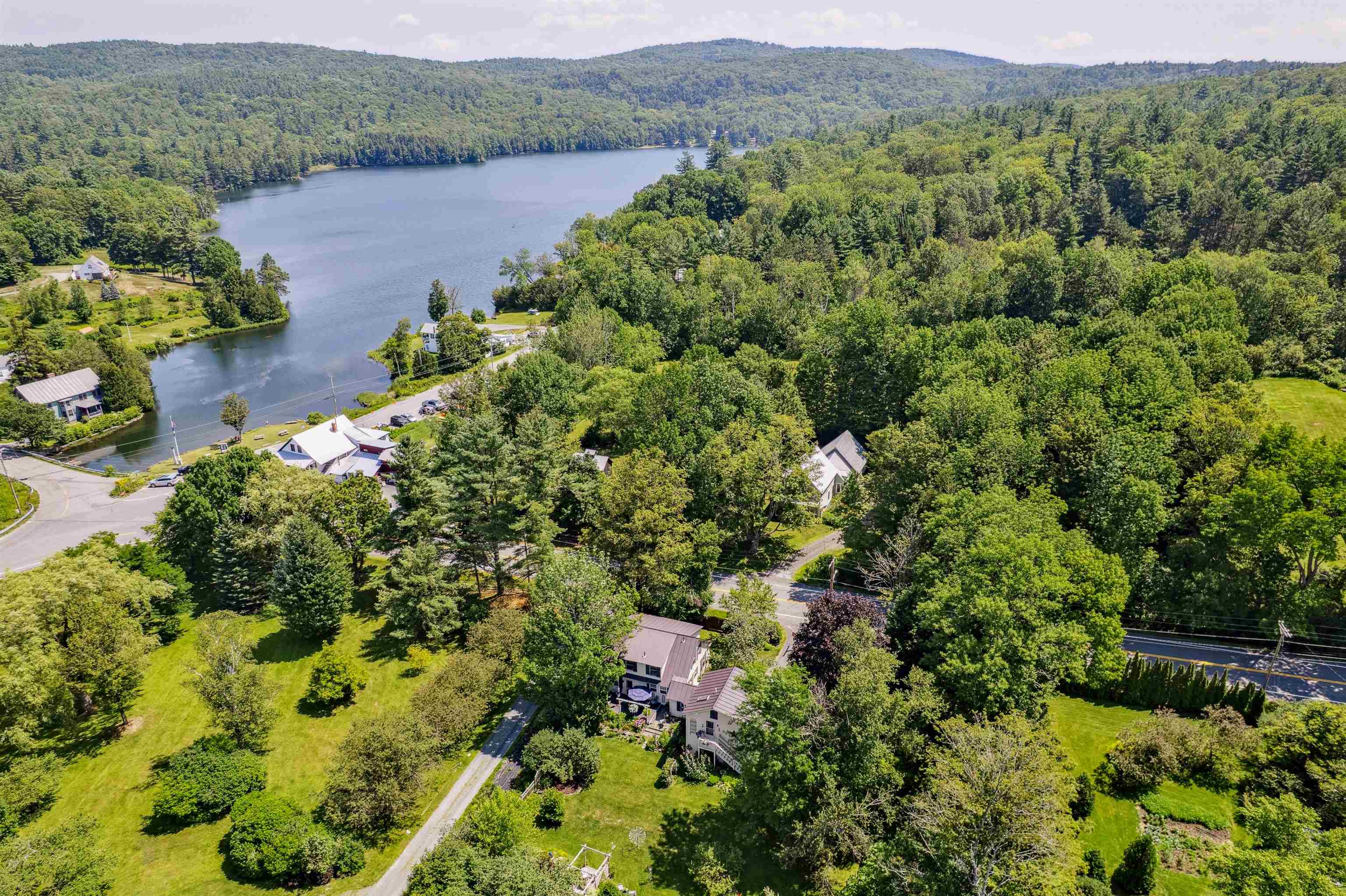
|
|
$795,000 | $379 per sq.ft.
6077 VT Route 12
4 Beds | 3 Baths | Total Sq. Ft. 2099 | Acres: 0.53
BARNARD VILLAGE CAPE- This elegant Cape sits in an ideal location in the idyllic village of Barnard, just a short walk to the Barnard General Store and Silver Lake. The perfect blend of original charm, sophistication, and modern amenities, the house is bright and welcoming with lovely natural woodwork and plenty of space for social gatherings or quiet privacy. A large central living room features magnificent hand hewn ceiling beams that run the length, a paneled central fireplace, built in book shelves, and a sophisticated hidden bar. The well-appointed chef's eat-in kitchen is flanked by a cozy light-filled sitting area and formal dining room. On the second level of the main house are 3 bedrooms and an updated bathroom with claw foot tub. A separate private suite over the garage, with its own kitchen and bath, can function either as a primary bedroom or guest quarters. Outside, the beautifully landscaped grounds are complemented by a large deck from which to take in the gardens, trees, and back lawn, an inviting sun-soaked pergola, and a private shaded garden on the south side of the house. Sited in one of the area's most desirable locales and just a short country drive from Woodstock Village, this turnkey home is a must-see. One of listing agents is related to seller. See
MLS Property & Listing Details & 38 images. Includes a Virtual Tour
|
|
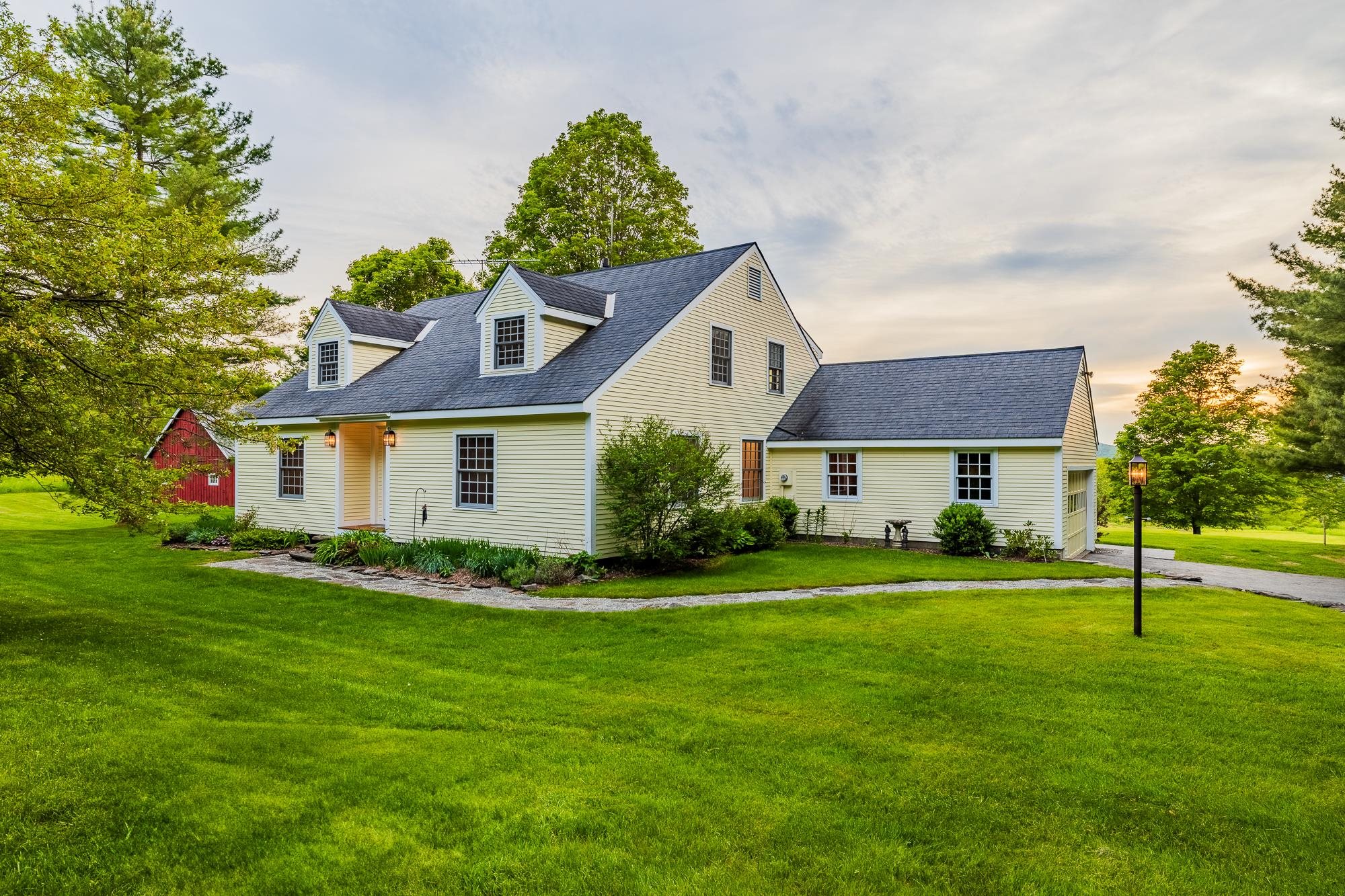
|
|
$1,249,000 | $381 per sq.ft.
1873 North Road
5 Beds | 4 Baths | Total Sq. Ft. 3282 | Acres: 10.1
On the west-facing ridge of Barnard, Vermont's fabled North Road, this ca. 1982 Cape enjoys panoramic long-range views of the Green Mountain Range to the west and North. With ten acres of fenced open pasture and a wood lot, a large, detached barn, and plenty of land to use, the property offers a range of possibilities. Expanded and improved by the current owners over the last 20 years, the house offers an easy living floor plan with spacious, open rooms designed to bring in the spectacular westerly views over the rolling fields and to the distant mountains. The Cape design, with its addition, belies the home's 3,300 square feet of living space, and with a variety of possible configurations, the layout could offer a first-floor bedroom in addition to the second-floor primary suite. Open lawns, mature landscaping, and a variety of hardwood trees enhance the site. A brand new five-bedroom septic system has just been installed. See
MLS Property & Listing Details & 55 images. Includes a Virtual Tour
|
|
Under Contract
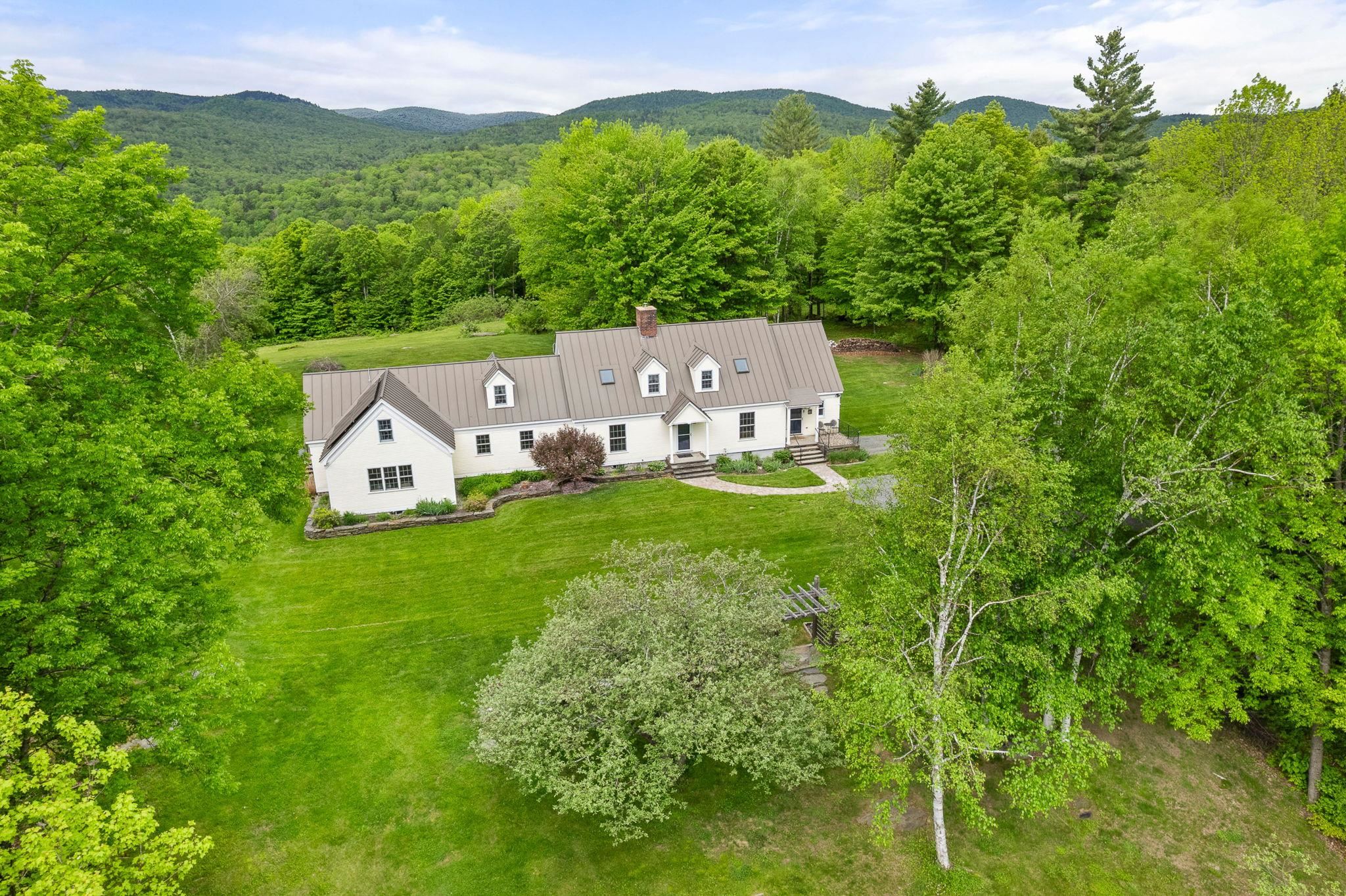
|
|
$1,370,000 | $297 per sq.ft.
Price Change! reduced by $379,000 down 28% on September 14th 2025
687 South Perry Road
5 Beds | 5 Baths | Total Sq. Ft. 4617 | Acres: 14
Privately sited on a knoll to capture sweeping North Westerly views, this expanded Classic Cape has been lovingly stewarded and tastefully updated over the years. Enter through the formal foyer with wainscot, or a convenient mudroom with powder room. Superior craftsmanship throughout featuring a beautifully appointed chef's kitchen with Viking range-top, wall ovens and best quality appliances, custom cherry cabinetry, and plenty of slate and quartz counter workspace. The dining room steps out to an oversized deck ideal for entertaining, and capturing sunsets. The living room is centered by a fireplace fitted with a wood burning insert for efficiency. The generous main level Primary Suite with double closets connects to a private deck. Beautiful hardwoods with radiant heat run throughout the main level. The lower level walk out basement offers great opportunity to expand, or play space. The grounds are lovely with rolling lawn, stone walls, mature perennial beds, established fruit trees and berries. The Amish built carriage barn is ideal as a workshop, studio, or equipment storage shed. The property further benefits from a solar array, backup automatic generator, central vac, EC Fiber Internet. Centrally located between Scenic Silver Lake, and Woodstock Village. Easy access to skiing, recreation, DHMC, Upper Valley. See
MLS Property & Listing Details & 54 images.
|
|
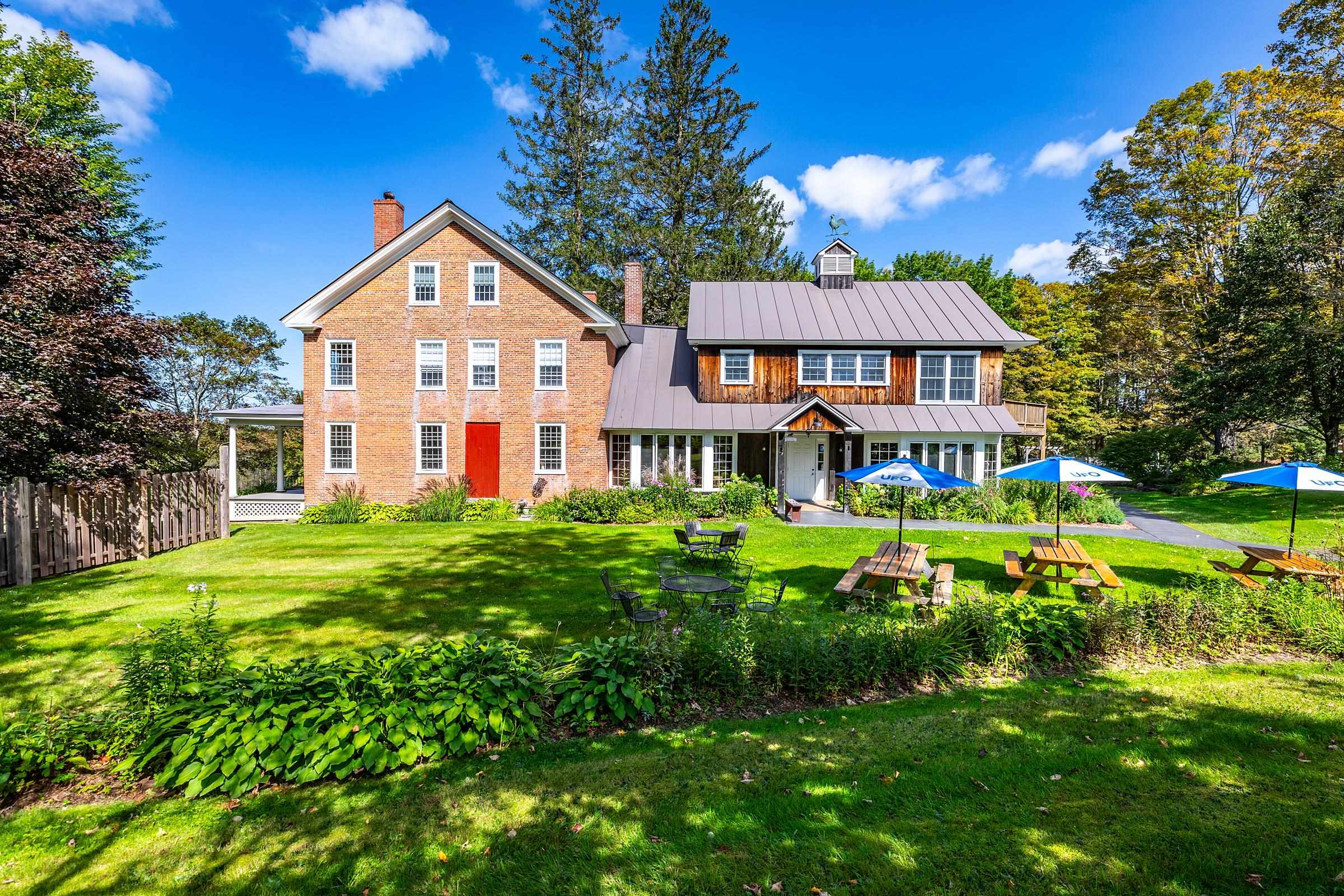
|
|
$1,999,000 | $262 per sq.ft.
5518 VT Route 12
6 Beds | 6 Baths | Total Sq. Ft. 7619 | Acres: 3.5
An historic brick residence prominently located in an affluent and growing community! Conveniently situated within walking distance to the Elementary School, to year round recreation on beloved Silver Lake and to the classic Barnard General Store. All of the well known amenities of Woodstock Village are just minutes away! World class medical care at Dartmouth Hitchcock Hospital and year round cultural events at Dartmouth College are well under an hour away! The spacious 1st floor consists of a state-of-the-art commercial kitchen, to please any gourmet chef, elegant formal dining rooms and for casual entertaining a tavern complete with bar. Upstairs you'll find a designer kitchen with ample cooking, eating & lounging spaces, 5 bedrooms and cozy reading nooks. A beautifully framed detached barn presents, on a lower level, a newly renovated yoga studio and guest suite with radiant floor heat! A large great room is above, for entertaining or studio space. These compelling structures are nestled on a well maintained 3.5 acres which include expansive lawns and perennial gardens. The 3.5 +/-acre parcel will be created through a subdivision of the owner's current property. The sale will be contingent upon that successful subdivision being completed. A significant residence complimented by an extraordinary detached auxiliary building, with well conceived grounds! An opportunity to create a home base that could be long enjoyed by every generation of the family! Genuine Vermont appeal! See
MLS Property & Listing Details & 38 images.
|
|
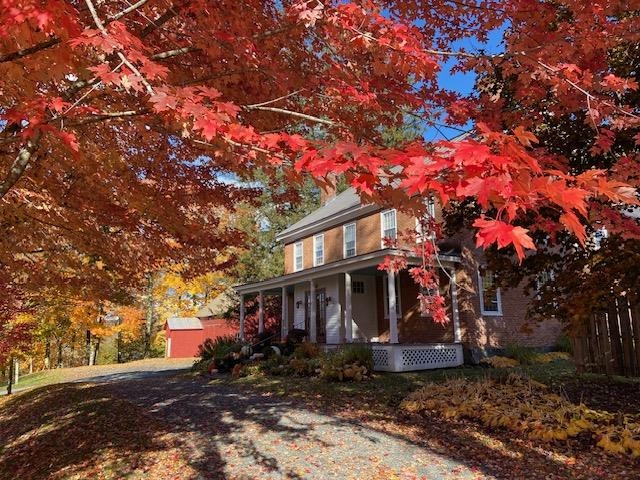
|
|
$2,299,000 | $302 per sq.ft.
Price Change! reduced by $901,000 down 39% on July 22nd 2025
5518 VT Route 12
Waterfront Owned 6 Beds | 6 Baths | Total Sq. Ft. 7619 | Acres: 10
An historic brick residence prominently located in an affluent and growing community! Conveniently situated within walking distance to the Elementary School, to year round recreation on beloved Silver Lake and to the classic Barnard General Store. All the amenities of Woodstock Village are just minutes away! World class medical care at Dartmouth Hitchcock Hospital and year round cultural events at Dartmouth College are well under an hour away! The spacious 1st floor consists of a state-of-the-art commercial kitchen, to please any gourmet chef, elegant formal dining rooms and for casual entertaining a tavern complete with bar. Upstairs you'll find a designer kitchen with ample cooking, eating & lounging spaces, 5 bedrooms & cozy reading nooks. A beautifully framed detached barn presents, on a lower level, a newly renovated yoga studio and guest suite with radiant floor heat! A large great room is above, for entertaining or studio space. These compelling structures are nestled on a well maintained 10 acres which include expansive lawns, gardens, and lush meadow paths leading to a secluded pond with a gazebo. Nearby the pond additional property value is provided by existence of a site for an additional 2 bedroom residence, with certified septic. A significant residence complimented by an extraordinary detached auxiliary building, with well conceived grounds! An opportunity to create a home base that could be long enjoyed by every generation of the family! Genuine Vermont appeal! See
MLS Property & Listing Details & 40 images. Includes a Virtual Tour
|
|

|
|
$2,895,000 | $351 per sq.ft.
Price Change! reduced by $380,000 down 13% on September 16th 2025
1497 Bowman Road
5 Beds | 9 Baths | Total Sq. Ft. 8249 | Acres: 12
Upper Farm- Circa 1799, large antique cape nestled on 12 acres with stream, multiple ponds, stunning waterfalls overlooking a large meadow. Beautiful extensive gardens for all those perennial enthusiasts with multiple stone terraces overlooking an apple orchard with a variety of types of apples. A two level barn for equipment/storage/animals. A brand new expansive 3 bay heated garage with multiple car lifts to hold a total of 8 cars. Second floor hosts a handsome 1 bedroom apt with deck. The primary residence has handsome wide pine floors throughout- exceptional craftsmanship. A vast kitchen fit for a chef- large island, stone counters with high end appliances- massive pantry with 1/2 bath and one of three laundry rooms. The kitchen opens to an informal dining and sitting areas with handsome wood burning fireplace. Large wet bar for entertaining. Enjoy a large expansive screened in porch overlooking ponds. Off the back of the house is a stunning sunlit sunroom- heated year round with another stone wood burning fireplace. A formal dining room, lovely expansive library and living room- finished off with a first floor en-suite bedroom. Second floor consists of 2 en-ensuite guest bedrooms both with private sitting areas. Primary bedroom accented with FP, expansive closets and oversized spa-like bathroom. Second floor finished with an expansive family room. 2 Generators. This is an exceptional private estate but just minutes to Silver Lake and historic Woodstock. See
MLS Property & Listing Details & 60 images. Includes a Virtual Tour
|
|
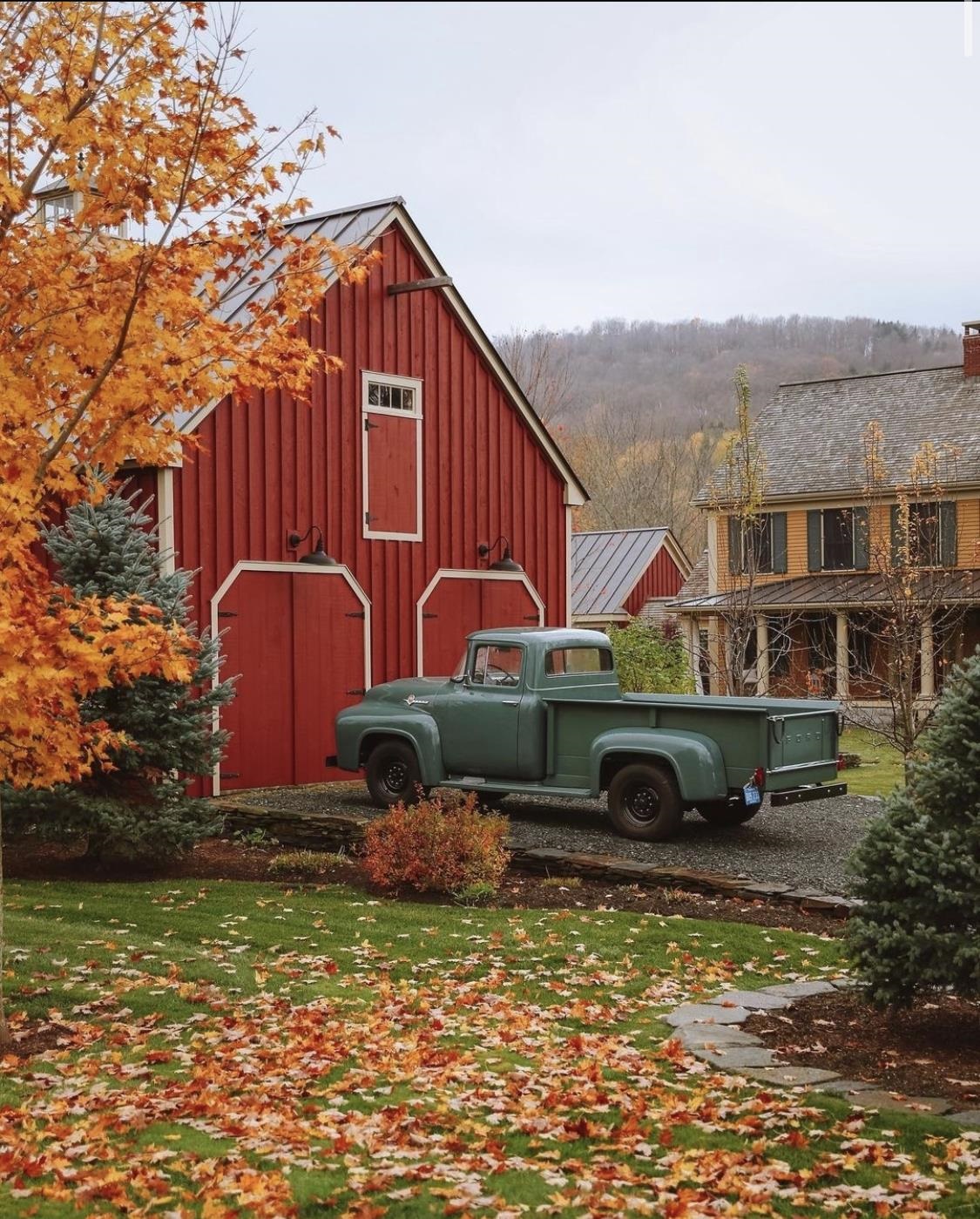
|
|
$4,490,000 | $553 per sq.ft.
5685 VT Route 12
5 Beds | 6 Baths | Total Sq. Ft. 8122 | Acres: 12
SEE PROPERTY-SPECIFIC WEBSITE FOR DETAILS, HIGH RESOLUTION PHOTOS, VIDEOS AND MORE. If you've been looking for the iconic Vermont home, rarely does an opportunity like this present itself. Welcome to HIGHLAND GLEN, an idyllic Vermont home situated on 12 picturesque acres in the quaint town of Barnard, VT. Upon arrival at Highland Glen, you'll immediately sense the special charm of this property, from the red barn to the mature apple orchard and sugar maples - your eyes will be drawn to the stunning gardens and meandering stone walls and walking paths. Multiple serene spots throughout the property invite you to sit under willow trees and enjoy the tranquility of the flowing stream, trout-stocked ponds, waterfall, and fountains. The interior of Highland Glen is equally impressive. You will want to spend many holidays cooking with friends and family in the magnificent chefs kitchen or cozying up with a loved one or a good book next to one of the five fireplaces. Conveniently located on a well maintained road for easy access. Short walk to Barnard General Store and Silver Lake. Furniture may be negotiable, making Highland Glen move-in-ready. Recently renovated and extremely well maintained. HIGHLAND GLEN is an extraordinary family home, both as a tranquil retreat and a hub for outdoor and indoor activities. Don't miss this opportunity to own your piece of Vermont paradise. See
MLS Property & Listing Details & 33 images.
|
|

|
|
$4,900,000 | $518 per sq.ft.
5893 Stage Road
7 Beds | 9 Baths | Total Sq. Ft. 9464 | Acres: 54.26
"LONG WAY HILL" - An elegant and beautifully constructed residence of the highest quality, privately situated on 54 acres with long-range views, lawns, gardens, fields and trails. Beautiful perennial and wildflower gardens offer charming, private views of woods and hills over a half-acre pond. Architect-designed in the style of a traditional New England country home, the main residence has 5 bedrooms each with ensuite baths, 3 fireplaces, a 4-story elevator, spectacular great room with vaulted ceiling, massive stone fireplace and library bookshelves. A formal foyer greets guests, offering an elegant welcome into the home. The oversized gourmet kitchen has an eat-in dining table, butler's pantry and adjoining children's playroom. The formal dining-sitting room has a fireplace. 1st level private library (office) with fireplace, a bar room and private half-bath. The lower level offers a game-theatre room plus a workout room with sauna. The 2 bedroom apartment has full kitchen, laundry, and sitting-dining area - perfect either for guests or as a caregiver or au pair suite. Mud-entry, 3-car attached garage. 1st-rate, over-engineered mechanicals including central AC throughout, automatic whole-house backup generator, and high speed fiber-optic connectivity. 4 open porches, outdoor hot tub, screened-in porch, walking trails, open fields. Located 2 minutes from Twin Farms and Barnard Village/Silver Lake, and 15 minutes from Woodstock village. SEE MORE ON THE PROPERTY WEBSITE. See
MLS Property & Listing Details & 48 images.
|
|

|
|
$15,000,000 | $1,550 per sq.ft.
3147 Mount Hunger Road
5 Beds | 10 Baths | Total Sq. Ft. 9679 | Acres: 307
Honey Hill Farm is a rare and distinguished Vermont estate, encompassing over 300 acres of pastoral beauty, panoramic mountain views, trails, and a spring-fed pond. The main residence has been masterfully reimagined with a full-scale renovation, marrying timeless craftsmanship with the highest standard of modern luxury. At its heart lies an expansive gourmet kitchen--designed with custom marble finishes and bespoke detailing. Just beyond, a four season room with floor-to-ceiling glass doors dissolves the boundary between indoors and the sweeping landscape beyond. The formal living area flows seamlessly to the richly appointed bar and billiards room and onward to a show-stopping library. Here, exquisite millwork and tailored lighting create an atmosphere of quiet grandeur. Each bedroom suite is generously scaled with indulgent ensuite baths. An extraordinary spa features infrared and salt therapies, opening to a heated pool surrounded by nature. Modern systems discreetly ensure comfort and security, including radiant heat, central air, water purification, and a full-house generator. The iconic red barn has been fully restored. The upper level hosts an entertaining space and and fitness area, while the lower level houses a beautifully appointed guest apartment. Privately sited behind gates and accessible by appointment only--with proof of funds required--Honey Hill Farm is not simply a property, but a legacy in the making. Visit the property website for more details. See
MLS Property & Listing Details & 42 images. Includes a Virtual Tour
|
|
|
1
|
