Barnard VT
Popular Searches |
|
| Barnard Vermont Homes Special Searches |
| | Barnard VT Other Property Listings For Sale |
|
|
Under Contract
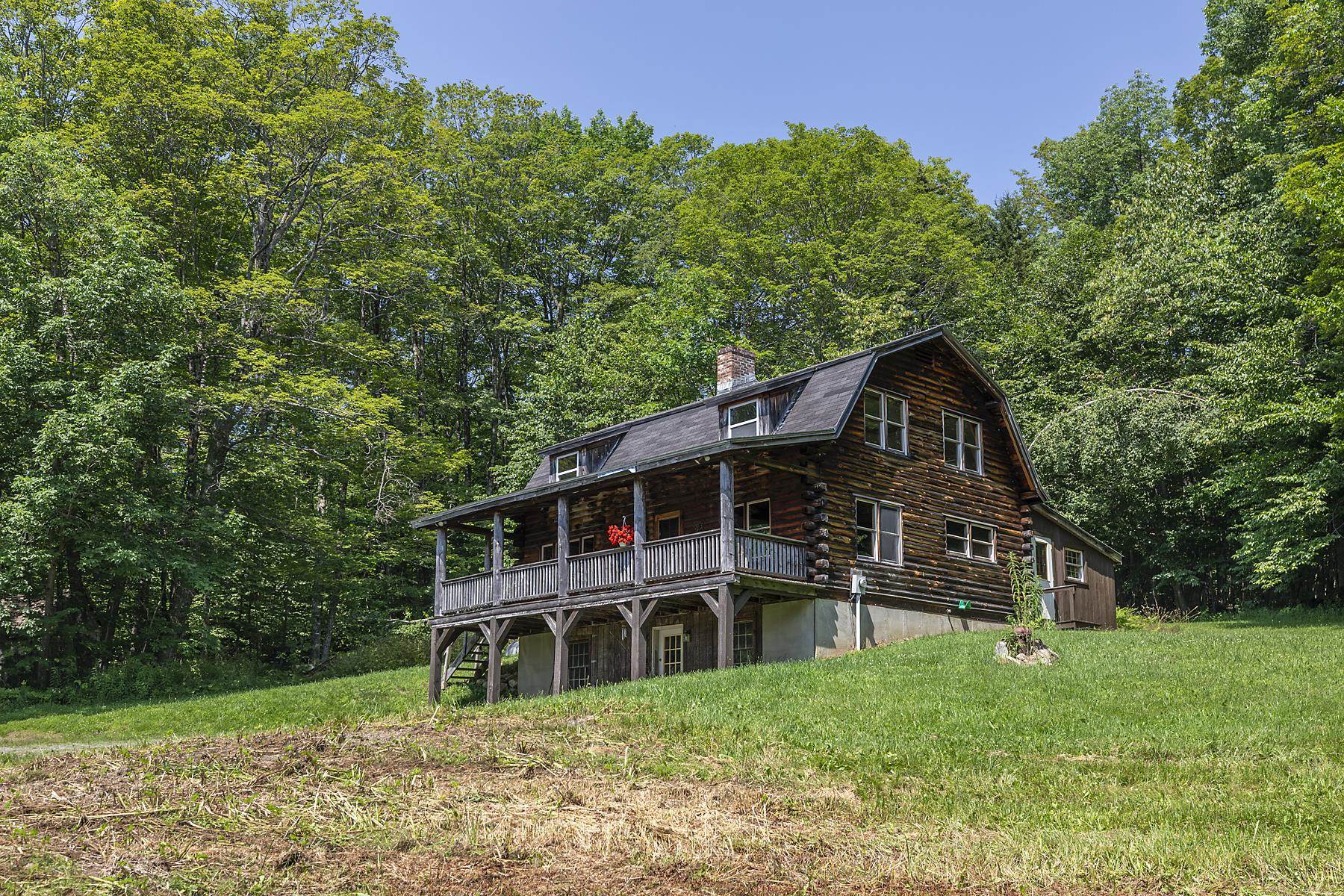
|
|
$399,000 | $210 per sq.ft.
1577 Mount Hunger Road
3 Beds | 2 Baths | Total Sq. Ft. 1899 | Acres: 2.6
Enjoy the serenity of country living in this 1991 log home located in Barnard VT. that has the highly regarded Barnard Academy for elementary school and the Woodstock Union Schools for middle school and high school. The home features lots of country charm and is sited on 2.6 acres that includes a pond and lots of sunny areas for gardens . The lower walk out basement could be finished into more living area and presently offers great storage space. The primary bedroom is on the main level and the 2 other bedrooms with bath and laundry are upstairs. Enjoy sitting out on the deck on summer days or gathering around the cozy wood stove on winter evenings . Short drive to Barnard Village and Silver Lake for swimming , kayaking , and fishing. Easy access to I89 in Bethel and less than 20 minutes to Woodstock named by publications as "the prettiest small town in America". Enjoy each season from this charming log home . Call today for a private viewing . See
MLS Property & Listing Details & 39 images.
|
|
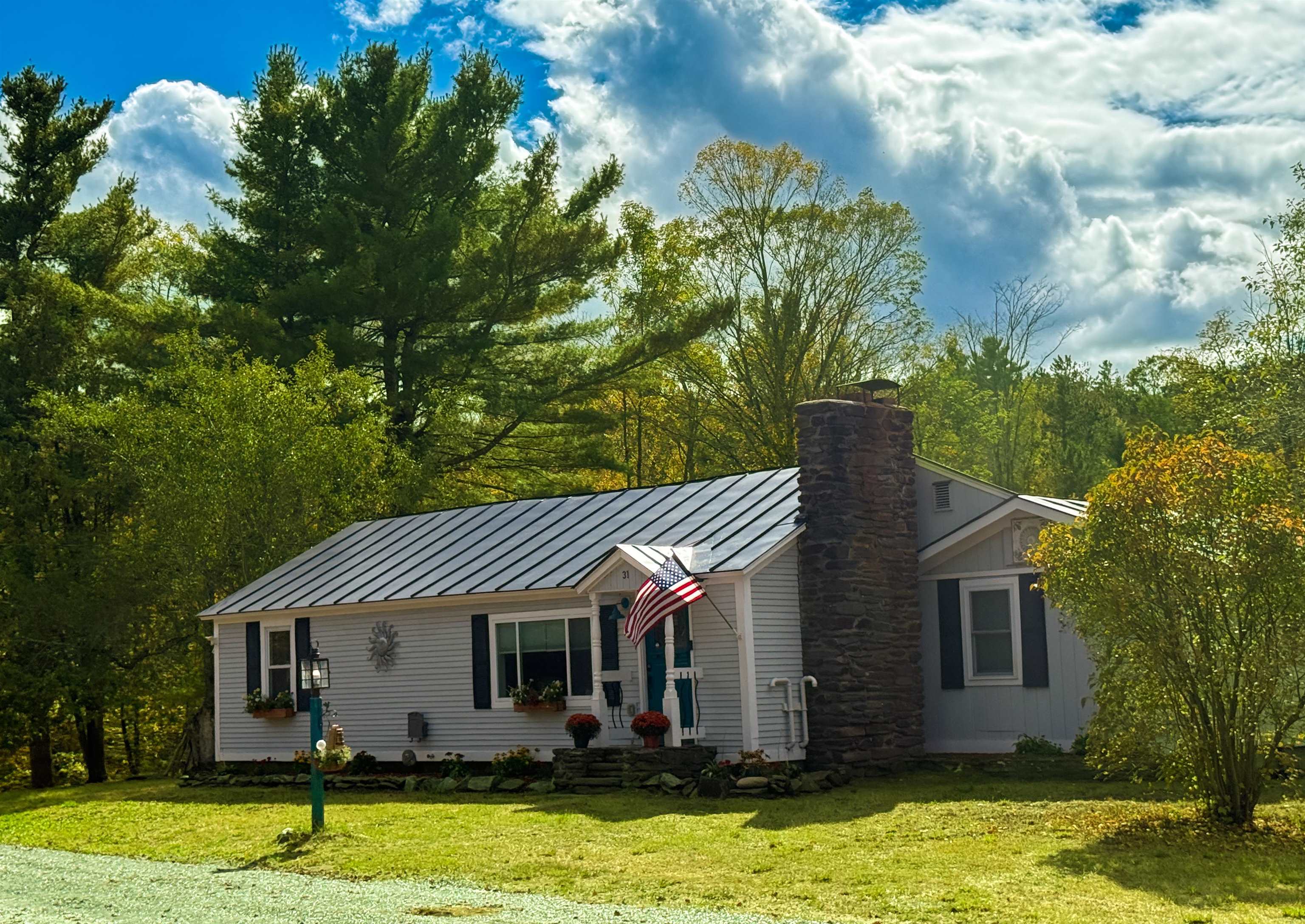
|
|
$485,000 | $377 per sq.ft.
New Listing!
31 Lakota Road
Waterfront Owned 3 Beds | 2 Baths | Total Sq. Ft. 1288 | Acres: 2
Set along the banks of Lakota Brook and framed by Vermont countryside, 31 Lakota Road is a storybook farmhouse reimagined for today. This 3-bedroom, 2-bath ranch offers single-level ease with every detail complete. Fashioned around a circa 1800's schoolhouse, the home showcases vaulted ceilings, exposed hand-hewn beams, and a stone fireplace anchoring the living room. Sunlight pours through skylights in the executive kitchen with hand-poured concrete counters, artisan lighting, and custom finishes. Step onto the brand-new deck (2025) to take in the sights and sounds of the brook. The primary suite opens directly to this sanctuary, with two additional bedrooms nearby. Practical updates include a new furnace (2025), septic (2020), and fiber internet. Two outbuildings add charm and potential: a HE Shed suited for workshop projects, and a SHE Shed, an inspired retreat-in-progress. Minutes from Silver Lake, Woodstock, and Killington. Vermont life has never felt so good. See
MLS Property & Listing Details & 33 images.
|
|
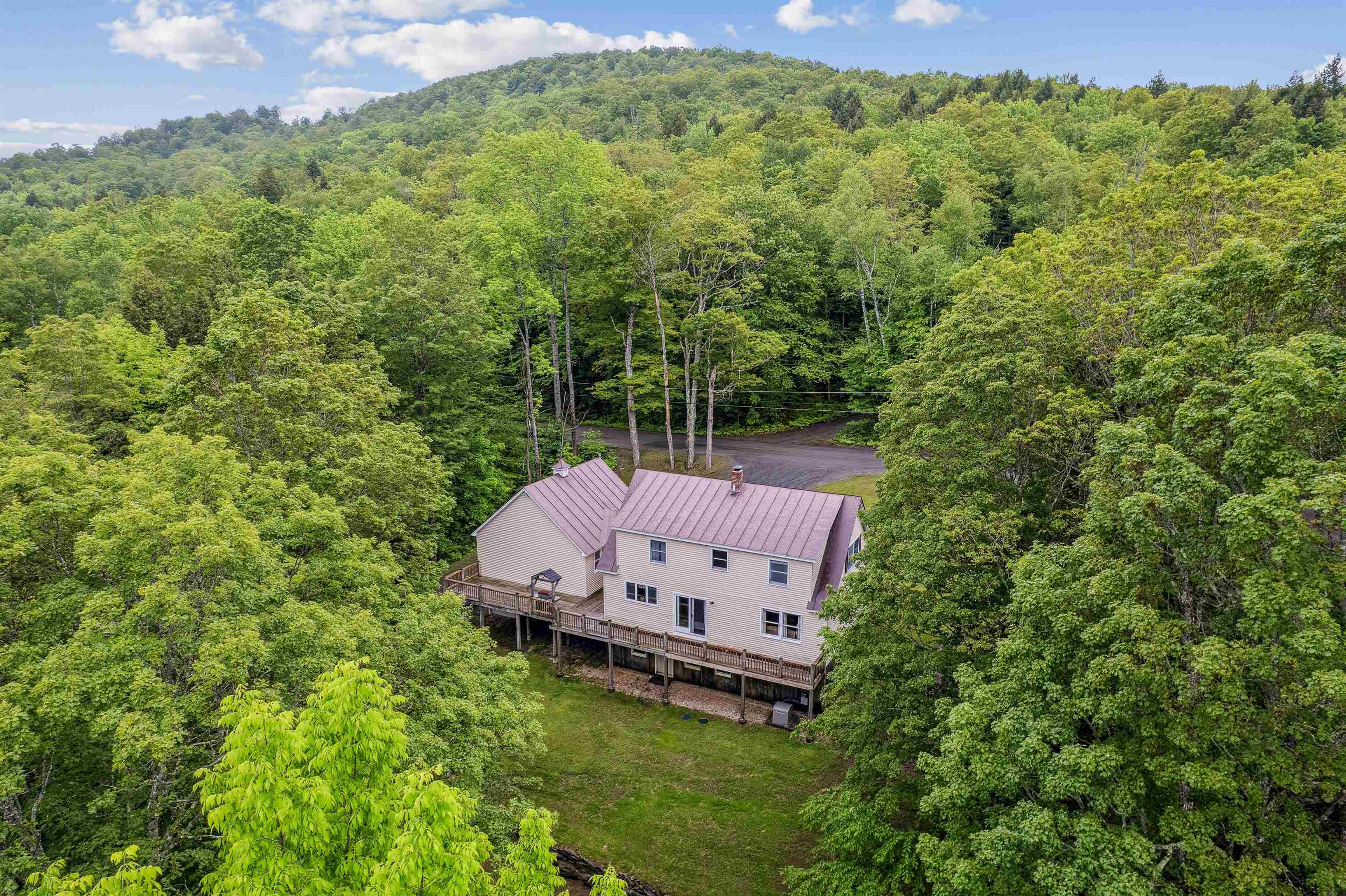
|
|
$639,000 | $335 per sq.ft.
Price Change! reduced by $26,000 down 4% on August 14th 2025
530 West Road
3 Beds | 2 Baths | Total Sq. Ft. 1908 | Acres: 3.15
Conveniently located less than a mile from Barnard General Store and Silver Lake, this charming 3 bedroom cape sits on just over 3 acres of land with tiered stone walls and green lawn circling the house. Mature trees surround the yard and there is view potential with minor clearing and thinning. The full length back deck offers private outdoor space including a covered grilling area just steps from the mudroom and kitchen. Inside, the recently updated kitchen opens into the dining room which has plenty of windows for natural light and a slider out to the deck. From there, the flow takes you into the living room with its beautiful wood flooring that runs throughout the house. The living room leads to the main hallway with the primary bedroom on one end, a full bath in the middle and back to the kitchen at the other end. Upstairs are two large bedrooms, an office (or small 4th bedroom), and a full bath. There is a full walkout basement that is home to laundry and utilities, and it connects to space under the garage providing plenty of storage and additional access to the backyard. The VAST snowmobile trails are just down the road as is the State Park and all its recreational activities. Skiing (Saskadena 6 & Killington), biking, and hiking are at your finger tips and Rte 12 is only a 1/2 mile away making for easy trips to Woodstock (10 miles) and other Upper Valley destinations. This home is ideal as a primary residence or 2nd home getaway. See
MLS Property & Listing Details & 35 images.
|
|
Under Contract

|
|
$775,000 | $413 per sq.ft.
1082 Greengate Road
3 Beds | 3 Baths | Total Sq. Ft. 1878 | Acres: 7.04
This beautifully composed, well maintained Reproduction Cape is located on a quiet dead end road with open rolling fields and a lovely local view. Enjoy privacy and tranquility with easy access to Silver Lake, Woodstock Village, Appalachian Trail and Luce's Lookout. Entering through the covered wrap- around Farmer's Porch, the house is a tidy package with everything you'll need to accommodate full or part time living. The bright, open concept kitchen/living area is anchored by a beautiful brick chimney housing a pizza oven and wood stove. Traditional 6/9 windows fill the room with light, and French Doors step out to a level and sizeable yard with established gardens and mature apple trees. The main level is further completed by a spacious, ensuite Primary BR with a Rumford fireplace which could easily transition into a family room. Moving upstairs there are two bedrooms with a shared bathroom, and a storage attic ideal for future expansion. The detached barn/ garage can house at least two cars with a spacious workshop area above. The location is ideal for outdoor enthusiasts with some of the best trails in the area right outside your door. Property located on the town line with 4.84 AC in Barnard, and 2.2 AC in Bridgewater. Showings begin with a Public Open House on Saturday, 8/16 from 10-12. See
MLS Property & Listing Details & 39 images. Includes a Virtual Tour
|
|

|
|
$999,000 | $233 per sq.ft.
Price Change! reduced by $250,000 down 25% on August 17th 2025
33 Ferndale Drive
3 Beds | 3 Baths | Total Sq. Ft. 4289 | Acres: 5.08
Welcome to this exceptional Colonial post-and-beam home nestled off the scenic North Road in the heart of Barnard, Vermont. Thoughtfully designed and beautifully maintained, this three-bedroom, two-and-a-half-bath residence blends timeless craftsmanship with modern comfort across three spacious levels of living. Inside, warm wood tones and custom finishes create a welcoming atmosphere throughout. The open-concept family kitchen and dining area is ideal for everyday living, while a formal dining room provides the perfect setting for special occasions. A generous mudroom adds practical storage, and the walk-in pantry enhances both convenience and charm. The main level also features a separate, cozy den, perfect for movie nights, quiet reading, or simply unwinding in comfort. The spacious primary suite offers a peaceful retreat, complete with a walk-in closet and a beautifully appointed bath. On the third floor, an open and airy family room serves as a flexible space for recreation, work, or play. Hardwood and tile details throughout the home highlight the quality of construction and thoughtful design. Step outside to enjoy the expansive deck with lovely views, ideal for morning coffee or evening sunsets. A whimsical little treehouse adds a playful and charming touch to the property. Additional features include a generously sized two-car garage. Located in the desirable community of Barnard, just a few miles from Silver Lake and the beloved Barnard General Store. See
MLS Property & Listing Details & 54 images. Includes a Virtual Tour
|
|
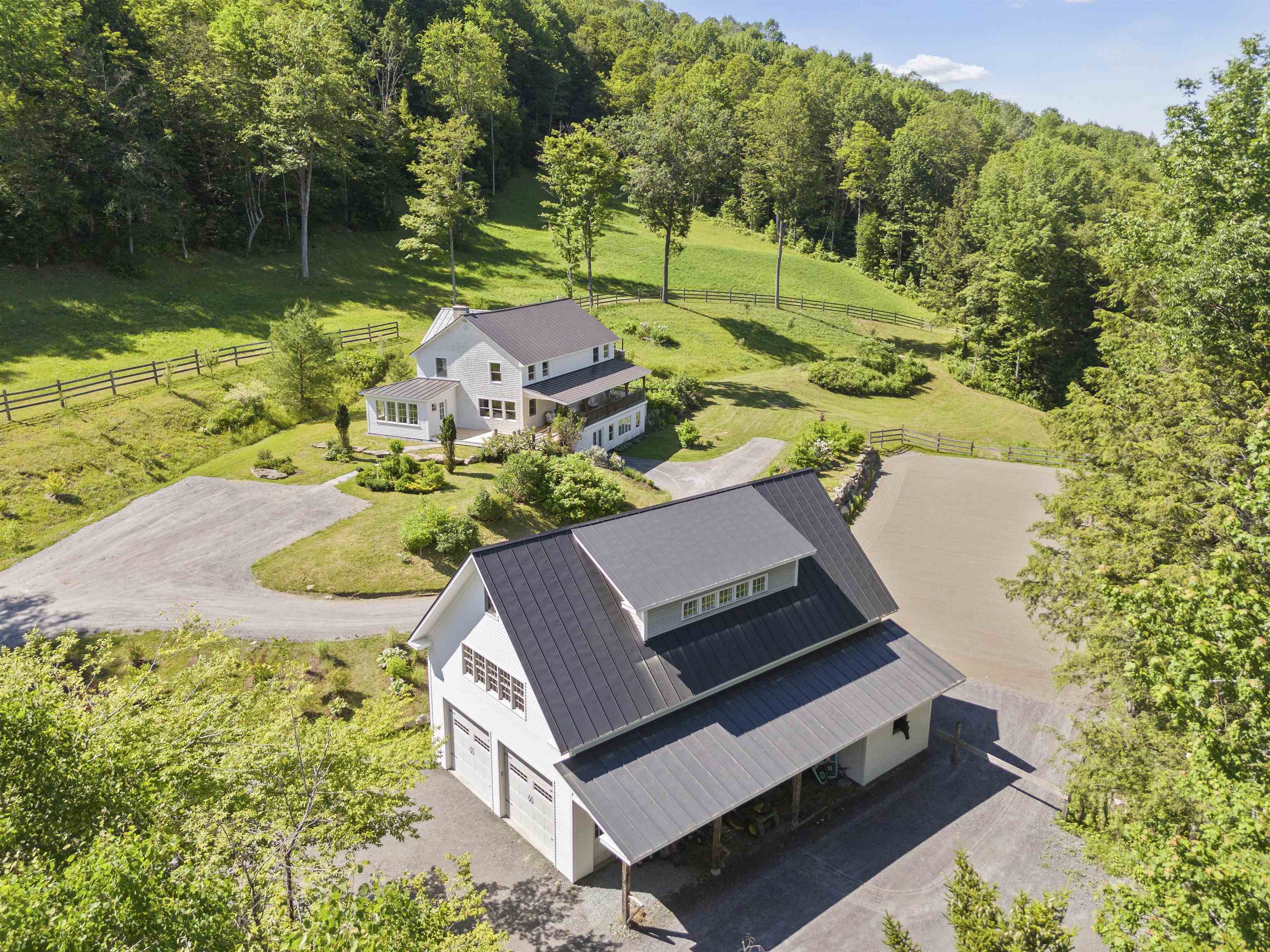
|
|
$1,150,000 | $416 per sq.ft.
New Listing!
766 Masterson Road
3 Beds | 3 Baths | Total Sq. Ft. 2764 | Acres: 67.8
Tucked at the end of a quiet country road, Sugar Bowl Farm is a modern farmhouse set on 67 private acres. Completed in 2025, the home is beautifully finished and filled with natural light, especially in the cathedral-ceilinged great room where south and east facing windows catch the shifting light throughout the day. This airy central space flows effortlessly to the veranda, deck, and gardens beyond. The new, spacious kitchen overlooks the fenced pasture and opens seamlessly to the dining area and great room--perfect for gatherings. The lower level adds over 1,300 square feet with sliding glass doors, windows, and a deep soapstone sink--ideal for creative projects, potting, or puttering. A 3-story barn--with 2 stalls, a hayloft, and a workshop--anchors the property, while the sand ring is ready for riding, winter turnout, or spontaneous family games. In this protected bowl, summer brings a riot of blooms: roses, hydrangea, wisteria, lilacs, mountain laurel, clematis, anemone, lilies, mock orange, daffodils, and rhododendrons. A wood-fired hot tub on the hillside offers stargazing in solitude. Two brooks wind through the woods, with trout fishing and swimming holes. Trails thread through maples once tapped for sugaring, and the land stretches to the Spring Hill ridgeline. Located in the Chateauguay No-Town Conservation Area--known for its wild beauty--and bordered by conserved land to the west. Underground power, new heating system, four-bedroom septic and high speed fiber. See
MLS Property & Listing Details & 34 images. Includes a Virtual Tour
|
|

|
|
$1,295,000 | $469 per sq.ft.
Price Change! reduced by $200,000 down 15% on August 29th 2025
766 Masterson Road
3 Beds | 3 Baths | Total Sq. Ft. 2764 | Acres: 124.8
Tucked at the end of a quiet country road, Sugar Bowl Farm is a modern farmhouse set on 124 private acres. Completed in 2025, the home is beautifully finished and filled with natural light, especially in the cathedral-ceilinged great room where south and east facing windows catch the shifting light throughout the day. This airy central space flows effortlessly to the veranda, deck, and gardens beyond. The new, spacious kitchen overlooks the fenced pasture and opens seamlessly to the dining area and great room--perfect for gatherings. The lower level adds over 1,300 square feet with sliding glass doors, windows, and a deep soapstone sink--ideal for creative projects, potting, or puttering. A 3-story barn--with 2 stalls, a hayloft, and a workshop--anchors the property, while the sand ring is ready for riding, winter turnout, or spontaneous family games. In this protected bowl, summer brings a riot of blooms: roses, hydrangea, wisteria, lilacs, mountain laurel, clematis, anemone, lilies, mock orange, daffodils, and rhododendrons. A wood-fired hot tub on the hillside offers stargazing in solitude. Two brooks wind through the woods, with trout fishing and swimming holes. Trails thread through maples once tapped for sugaring, and the land stretches to the Spring Hill ridgeline. Located in the Chateauguay No-Town Conservation Area--known for its wild beauty--and bordered by conserved land to the west. Underground power, new heating system, four-bedroom septic and high speed fiber. See
MLS Property & Listing Details & 34 images. Includes a Virtual Tour
|
|
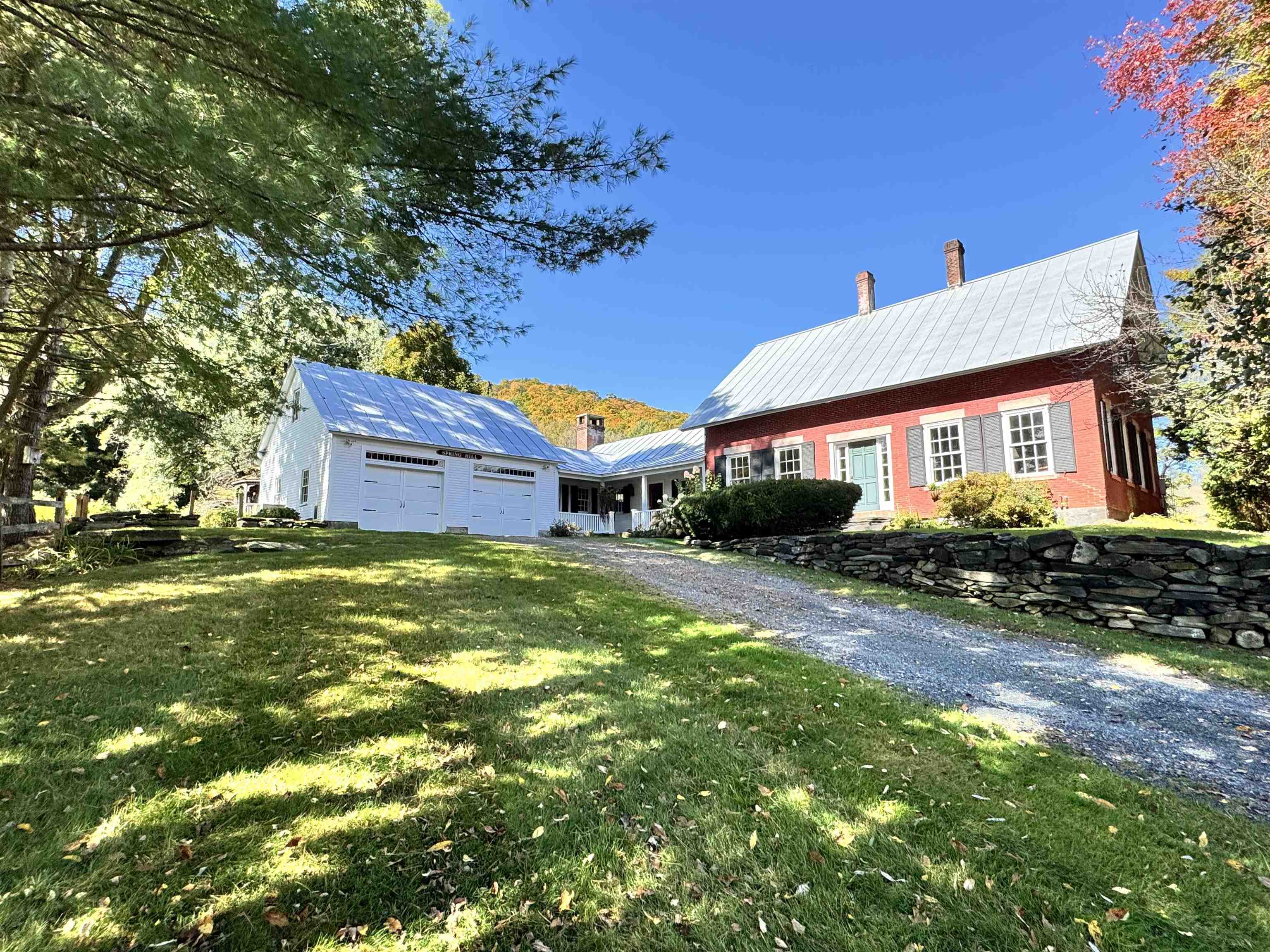
|
|
$2,195,000 | $732 per sq.ft.
9671 VT Route 12
3 Beds | 3 Baths | Total Sq. Ft. 2997 | Acres: 207.24
[See the property specific website with video, hi-rez photos and more]. SPRING HILL FARM - A Storied Vermont Estate with Timeless Appeal. Set amidst the rolling hills of Barnard, Vermont, Spring Hill Farm is a distinguished country estate where historic charm and thoughtful stewardship come together across 207 acres of beautifully maintained landscape. Anchoring the property is a stately brick residence dating to 1795, offering a refined sense of heritage and permanence. A later addition introduces a striking post-and-beam great room, with soaring cathedral ceilings and a fieldstone fireplace that brings warmth, scale, and a sense of rustic elegance to the home's traditional architecture. The result is a sophisticated yet approachable interior, ideal for both intimate gatherings and relaxed everyday living. The grounds are equally compelling. A series of manicured ponds adds visual interest and tranquility, drawing wildlife and reflecting the changing sky. Meandering through the property is a spring-fed stream, which courses gently across the land--its flow punctuated by small waterfalls. The estate also includes a variety of well-preserved outbuildings,including a potting shed, sugar house, and a recently renovated guest cabin nestled high up in a quiet meadow with big views. While the estate enjoys gentle visibility within the surrounding landscape, it offers a unique sense of openness, rhythm, and retreat--perfect for those seeking a connection to land, light, and legacy. See
MLS Property & Listing Details & 49 images.
|
|
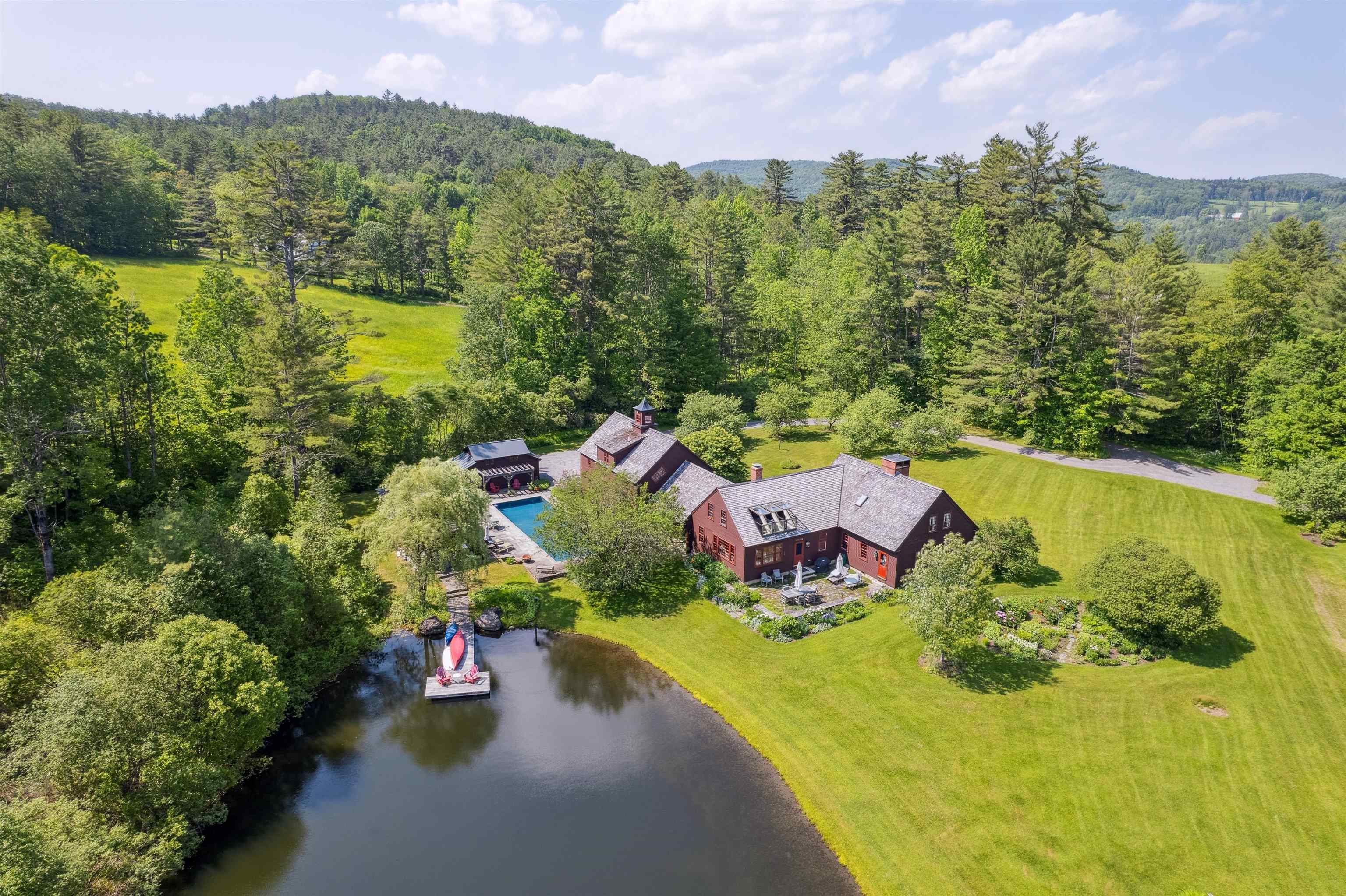
|
|
$2,395,000 | $553 per sq.ft.
719 Walker Hill Road
3 Beds | 5 Baths | Total Sq. Ft. 4329 | Acres: 66
An exquisite, private retreat for artists, writers, nature-lovers, composers or simply as a quiet, serene getaway gathering house on 66 stunningly beautiful acres with stone walls, gardens, patios, open lawns, a beautiful swimming pond, in-ground heated saltwater pool with stone patio, and a breathtakingly beautiful outdoor screened pergola. The residence was constructed using reclaimed frames from several historic hand-hewn cape homes built on a modern foundation with modern mechanicals. The home features antique period door hardware, hinges and locks throughout - and hand hewn beams and wall panel boards (some are 2 feet wide). Other features include 12-over-12 wavy glass windows, dutch doors (pantry and study), 3 fireplaces and 2 wood stoves. Other common spaces include a living room, kitchen, formal dining room, sitting room, rec room and two offices and stone wine cellar. Separately a finished/heated "studio" building with a half-bath is now being used as a pottery studio. Excellent mechanicals include buried electrical lines, fiber optic internet, a solar array and an automatic propane backup generator. The mature gardens feature landscape lighting and many varieties of flowers, apple trees and blueberry bushes, attracting bees and hummingbirds. 64 of the 66 acres of land are professionally managed in a Current Land Use program, saving on taxes, with walking trails. And the property abuts the Hawks Hill Forest and trail network. SEE PROPERTY WEBSITE FOR MORE. See
MLS Property & Listing Details & 59 images.
|
|
|
1
|
