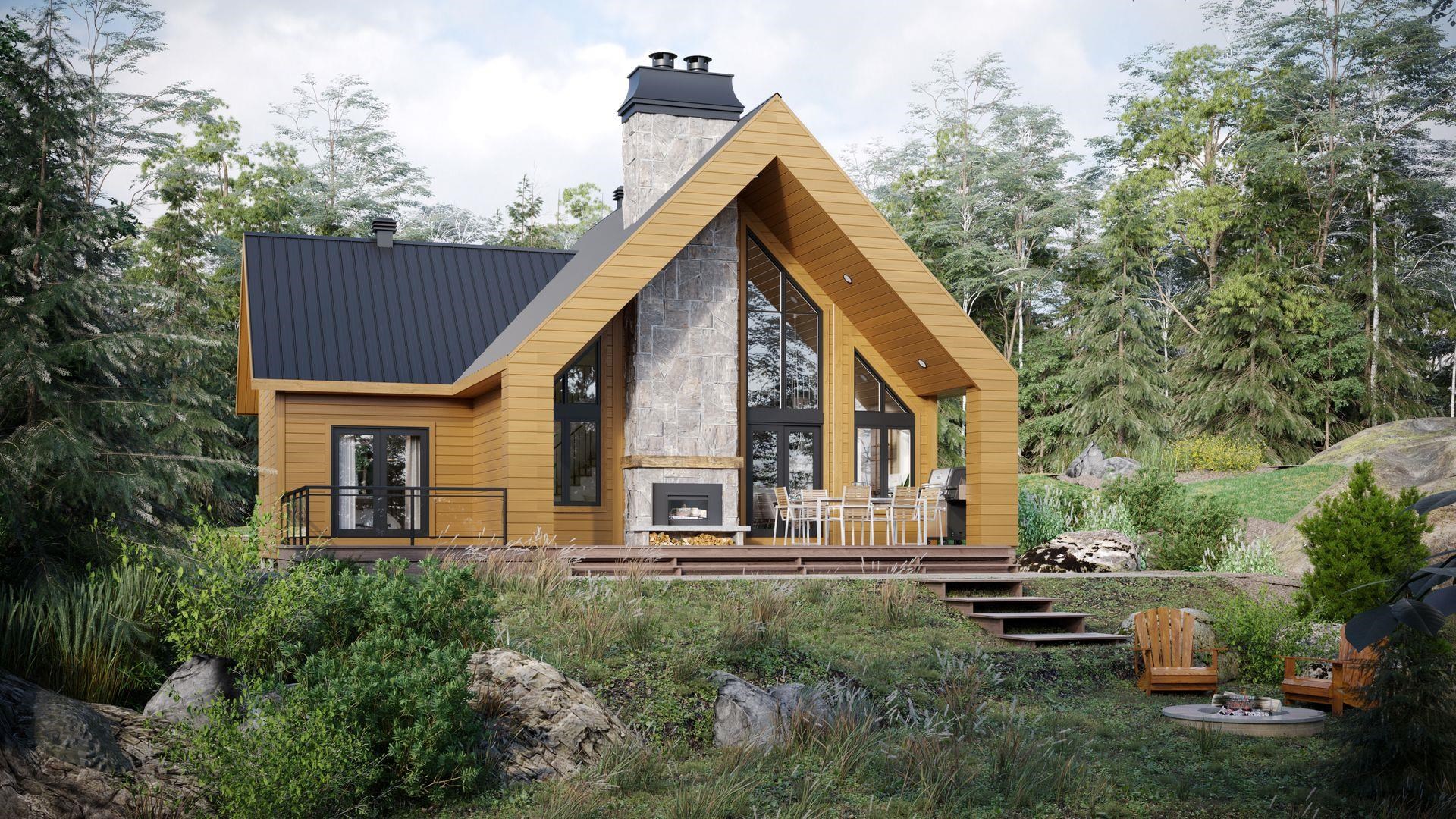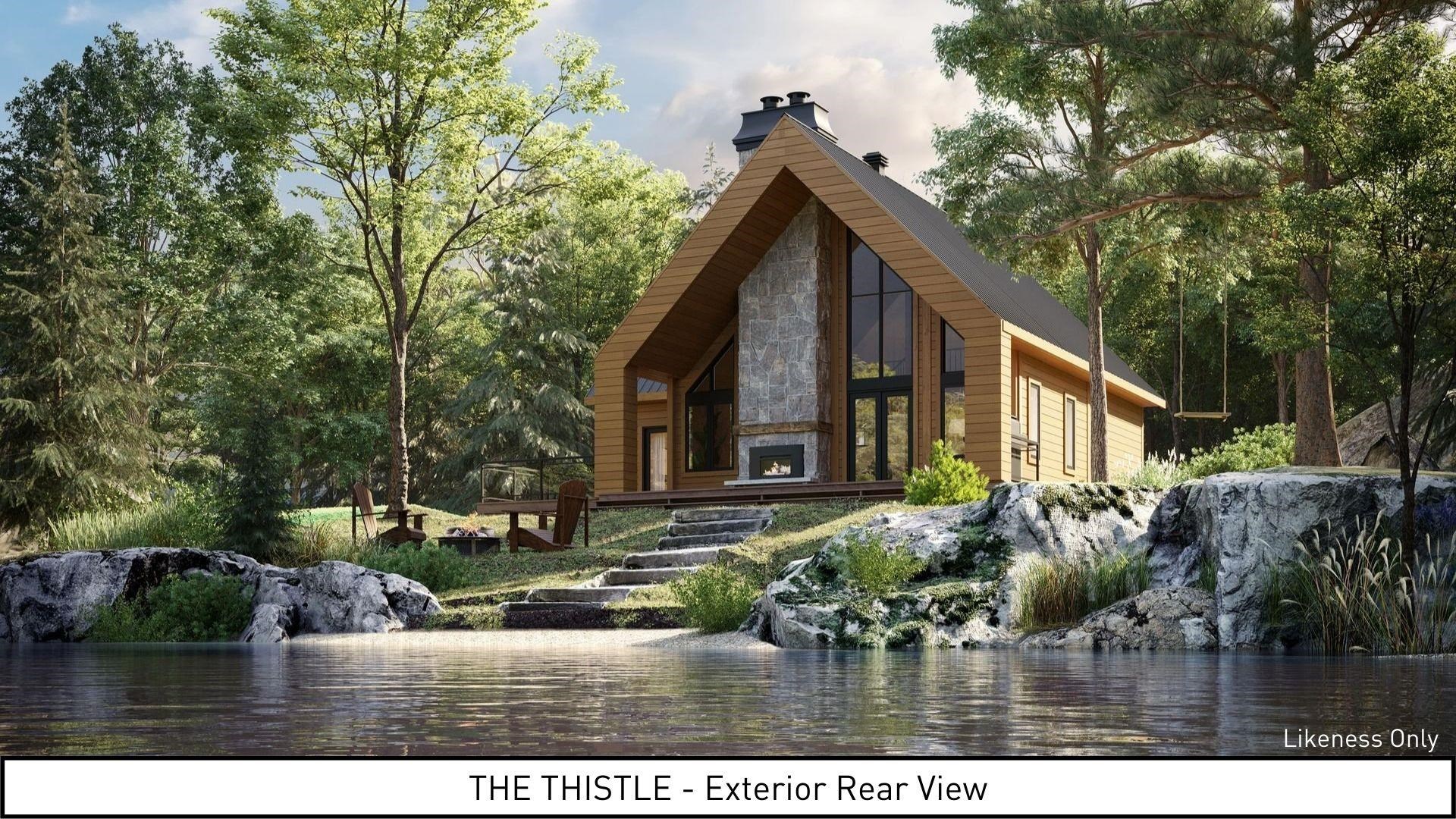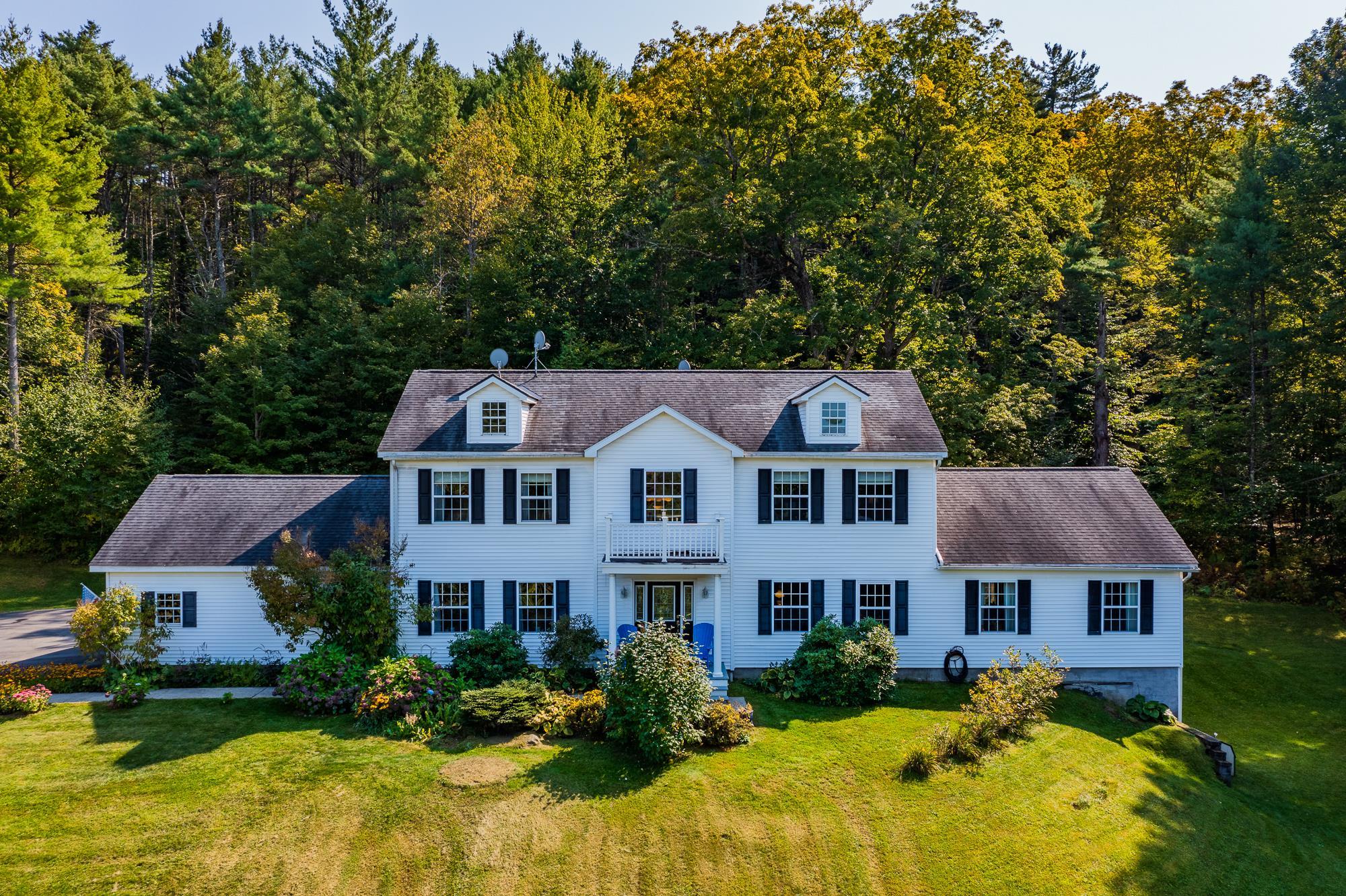Upper-Valley NH
Popular Searches |
|
| Upper-Valley New Hampshire Homes Special Searches |
| | Upper-Valley NH Homes For Sale By Subdivision
|
|
| Upper-Valley NH Other Property Listings For Sale |
|
|

|
|
$942,450 | $625 per sq.ft.
7115 Taft Family Road
3 Beds | 2 Baths | Total Sq. Ft. 1509 | Acres: 1
New construction home at Mountain Stream at Quechee Lakes that offers a blend of Vermont's peaceful landscapes and active recreation within Vermont's renowned Quechee Club Community and Quechee Lakes Landowners Assoc. (QLLA). This outdoor paradise provides hiking, biking, and Nordic skiing, encouraging a deep connection with nature. The community is socially vibrant, with a full calendar of events promoting a friendly atmosphere. Facilities like championship golf courses, tranquil lakes, and tennis courts appeal to varied hobbies. The Club's wellness programs and social events enhance this lifestyle, marrying nature's tranquility with community vibrancy, making the homes at Mountain Stream/Quechee Lakes an ideal place for memorable experiences. The Birch is designed to harmonize with diverse surroundings. Its modern and architectural flair is captivating. Featuring large windows, it bathes every room in natural light, adding an elegant ambiance. The spacious, open, and well-lit areas of the house create a sense of grandeur and openness. Thoughtful construction throughout that is sure to please. Mountain Stream homes allow discerning buyers the unique ability to customize interiors and purchase the home fully furnished so that it is ready to effortlessly enjoy from the moment of purchase. Inquire today. See
MLS Property & Listing Details & 21 images.
|
|

|
|
$945,000 | $289 per sq.ft.
New Listing!
385 Academy Road
6 Beds | 4 Baths | Total Sq. Ft. 3270 | Acres: 4.11
Charming Antique Colonial on 4.11 acres with lovely long range views to NH across the picturesque Vermont landscape. The brick Colonial has five bedrooms and four bathrooms with a flexible floor plan and a lower level in-law apartment with separate entrance. The first floor has a warm and inviting living room with fireplace, built in book shelves, a butler's pantry with wine fridge and mini sink. Antique wide pine floors grace the formal living room and dining room. The ground floor features a cozy den opening to a large screened porch, plus an office and bedroom both with en-suite bathrooms. The second floor has two bedrooms and a full bathroom, and secret stairs that lead to the dining room. The third floor has two additional bedrooms with plenty of storage space. The lower level has a large open room with kitchenette and full bathroom, suitable as studio apartment and a door that opens to the back yard. The yard is nicely landscaped with established perennial beds, spring bulbs and a wildflower meadow. Updates include an oversized two car barn garage with second floor storage and walk out lower level garden room. A lovely home in a great location! See
MLS Property & Listing Details & 40 images. Includes a Virtual Tour
|
|

|
|
$956,355 | $591 per sq.ft.
7105 Taft Family Road
2 Beds | 3 Baths | Total Sq. Ft. 1618 | Acres: 1
Mountain Stream at Quechee Lakes seamlessly integrates new construction with the natural beauty of Vermont's premier four-season resort community. Offering over 200 homesites and five distinct home styles, Mountain Stream's residences feature modern, open layouts, abundant natural light, and soaring ceilings. The exclusive designs establish a commitment to sustainable, energy-efficient living without sacrificing luxury, evident in the high-quality finishes and features. Thistle, one of Mountain Stream's five thoughtfully crafted model homes, features expansive windows and glass doors, combining the outdoors with the interiors, anchored by a beautiful indoor/outdoor fireplace. Two bedrooms and two bathrooms in 1618 square feet of stylish, functional, modern design. From the lake and river shores to championship golf courses, the alpine ski hill to the racquet courts, and a vast network of trails catering to hiking, biking, and Nordic skiing, the lifestyle amenities at Quechee Lakes sustain a community with a shared enjoyment of the outdoors and an appreciation of elevated aesthetics. See
MLS Property & Listing Details & 8 images.
|
|

|
|
$956,355 | $591 per sq.ft.
7034 Hiram Atkins Byway
2 Beds | 2 Baths | Total Sq. Ft. 1618 | Acres: 0.97
New construction home at Mountain Stream at Quechee Lakes that offers a blend of Vermont's peaceful landscapes and active recreation within Vermont's renowned Quechee Club Community and Quechee Lakes Landowners Assoc. (QLLA). This outdoor paradise provides hiking, biking, and Nordic skiing, encouraging a deep connection with nature. The community is socially vibrant, with a full calendar of events promoting a friendly atmosphere. Facilities like championship golf courses, tranquil lakes, and tennis courts appeal to varied hobbies. The Club's wellness programs and social events enhance this lifestyle, marrying nature's tranquility with community vibrancy, making the homes at Mountain Stream/Quechee Lakes an ideal place for memorable experiences. The Thistle stands out as a remarkable choice for those aspiring to construct their dream home. Its design seamlessly integrates the outdoors with the indoors in a striking manner. Boasting stunning architecture, this home includes a large porch that connects to several rooms, including the dining area, living space, and master bedroom, offering unique access and a cohesive flow throughout anchored by a beautiful indoor/outdoor fireplace. Thoughtful construction throughout that is sure to please. Mountain Stream homes allow discerning buyers the unique ability to customize interiors and purchase the home fully furnished so that it is ready to effortlessly enjoy from the moment of purchase. Inquire today. See
MLS Property & Listing Details & 22 images.
|
|

|
|
$975,000 | $418 per sq.ft.
72 Wood Road
3 Beds | 2 Baths | Total Sq. Ft. 2334 | Acres: 9.1
Located on US Route 4 in Vermont - the main east/west corridor between I-89 and Killington Ski Area - with great frontage on the highway. Close to Quechee and Woodstock, VT; Dartmouth College in Hanover, NH, and the Dartmouth Health medical complex in Lebanon, NH. Also listed under MLS # 4996601 - commercial. 1.5 story Cape style house (3 bedroom/2 bath - 2,334 sq ft) built in 1850. There are numerous outbuildings. The property was the site of a very successful farmers market for years, later as Fool on the Hill, a gift, crafts and novelties business. In addition to the barn, three large sheds (1,440 sf - 810 sf - 500 sf) are suitable for outdoor events. Two silos with unique folk-art handmade metal roofs are part of the barn. Water views of the Ottauquechee River and a pond on the property - tillable land is organic soil, 9.1 acres. There is a paved driveway to farm stand sheds with ample parking available. The house sits on 2 acres with the adjacent 7.1 acres sloping to Route 4. Detailed plans for developing this property can be available to accepted BUYER with a signed Purchase and Sale Agreement. See
MLS Property & Listing Details & 5 images.
|
|

|
|
$989,000 | $277 per sq.ft.
1952 Quechee Main Street
8 Beds | 6 Baths | Total Sq. Ft. 3570 | Acres: 0.3
Charming New England Property with Cottage in the Heart of Town. Discover this beautifully renovated New England-style main house , perfectly situated within walking distance to iconic local attractions such as Simon Pearce, The Parker House,the Library and the Village Green.This home offers the ideal blend of modern comforts and classic charm. Main House Features : -Spacious Living : Featuring 5 generous bedrooms and 4 well-appointed bathrooms, the layout is perfect for family living or entertaining guests. -Stylish Renovations : Enjoy the warm ambiance of hardwood flooring throughout, complemented by Farmhouse details that add character and charm. -Light-Filled Spaces :Experience an open and airy feel with plenty of light flowing throughout. Cottage Highlights : - The Cottage boasts wonderful views of the Vill;age Green. -Outdoor Enjoyment: With two south facing decks, you can soak up the sun while enjoying morning coffee or evening gatherings.-Inviting Open Floor Plan. Ample glass design invites sunlight in , creating an atmosphere of warmth and comfort, paired with a beautiful kitchen featuring granite countertops-perfect for culinary enthusiasts. This unique property offers a rare opportunity to enjoy both a spacious main residence and a charming cottage, all within a vibrant community. Whether you're looking for a family home or a versatile investment opportunity , this property is a must-see ! Being offered Fully Furnished. See
MLS Property & Listing Details & 55 images.
|
|

|
|
$995,000 | $312 per sq.ft.
598 East Woodstock Road
4 Beds | 3 Baths | Total Sq. Ft. 3190 | Acres: 2.94
This stately, rambling gambrel home offers privacy, convenience, antique charm, and room for everyone. Walking distance to the east end of Woodstock village, on 2.9 lush acres including a fenced backyard, a fenced vegetable garden, and extensive perennial beds. The home is a stunning mixture of antique touches and modern functionality, with beautiful built-ins and closet spaces at every turn. The home has a suite of rooms on the first floor that are perfect for a home-based business or studio area (or 2 extra bedrooms plus bonus room), and a one-bedroom full bath (with office & kitchen) in-law suite upstairs with private ground-level access. The main part of the home includes three additional bedrooms, a library, a music room, living room, dining room, two full baths, dressing room, and three-season enclosed porch. The charming eat-in kitchen includes beautiful display cabinets, hand painted tiles, and built-in pantry and laundry. In the stunning custom cherry wood library with marble fireplace and private deck, bibliophiles will find more than enough shelf space for their entire book collection, and a quiet, peaceful setting in which to read. Two readers in the family? The upstairs music room is similarly equipped, also with stunning cherry wood built-ins and detailing. Two staircases provide ample access to the upstairs and contribute to the ambling nature of the home. Walk to restaurants and a river front park! See
MLS Property & Listing Details & 32 images.
|
|

|
|
$1,050,000 | $307 per sq.ft.
2 Woods End Road
3 Beds | 4 Baths | Total Sq. Ft. 3421 | Acres: 3
2 WOODS END ROAD- Well maintained 3-bed & 4-bath contemporary sited on 3 landscaped acres conveniently located just 10 minutes from downtown Hanover. A spacious and updated kitchen flows effortlessly into an open concept living & dining area with fireplace and wood stove and an expansive outdoor deck and gazebo, all of which bathes in natural light to make it a perfect setup for entertaining family and friends. On the front side of the house is another sizable living or family area, office space that is a ground floor bedroom option, and 3/4 bath. The second floor features a warm and sunlit primary suite, two additional bedrooms, and a full bath. A finished lower level complete with full bath and two versatile recreation / bonus rooms offers plenty of overflow space. Renovated mudroom on main level is dog kennel option. With easy access to area schools, recreation, restaurants, shopping, and more, this turnkey Hanover home is a must-see. Most of furnished photos are virtually staged. See
MLS Property & Listing Details & 44 images. Includes a Virtual Tour
|
|

|
|
$1,050,000 | $268 per sq.ft.
499 Redfield Proctor Road
3 Beds | 4 Baths | Total Sq. Ft. 3924 | Acres: 1.01
Spacious three-bedroom, three and one-half bath Contemporary home on Redfield Proctor Road. Perched on the ridge of Redfield Proctor Road, this stunning Contemporary home offers a perfect blend of natural beauty and modern comfort. Enjoy picture frame westerly views in the summer, enhanced by the refreshing breeze that comes from being nestled among hardwood trees. As the leaves drop, the view expands and is a marvel to see. The home is filled with natural light, benefiting from the warm morning sun and the beautiful evening glow as the sun sets. The main living space features a handsome brick fireplace and hardwood floors, creating a cozy yet elegant atmosphere. The bedrooms are comfortably carpeted, including a luxurious primary suite with a bubble massage tub, glass shower, and double vanity. The custom kitchen is a chef's dream, complete with solid wood raised countertop seating, ample storage for all your culinary tools, and thoughtfully designed nooks for daily use. The second floor hosts two additional bedrooms, one with an en-suite bath, a shared hallway bath, a charming loft, and a gem of a library with a fantastic view. The expansive basement is a true retreat, featuring an enormous family room with oversized windows, a game room, and a bonus room previously used as an artist studio. A walk-in cedar closet adds a touch of luxury and practicality. This home radiates warmth and joy, ready to welcome its next owners to continue its Quechee story. See
MLS Property & Listing Details & 40 images.
|
|

|
|
$1,050,000 | $238 per sq.ft.
1734 Bliss Road
4 Beds | 4 Baths | Total Sq. Ft. 4404 | Acres: 18.4
OPEN HOUSE Sat. Sep 21 12-2! This beautifully designed 4-bedroom, 3.5-bath Colonial, built in 2005, offers over +4,400 finished sq.ft. of bright and airy living space, set on +-18.4 acres of pristine Vermont countryside. Step inside to an inviting foyer leading to a sun-soaked den with expansive windows and gleaming hardwood floors. The main level features an attached 2 car garage that connects through a thoughtful mudroom with first floor laundry and opens to the kitchen with granite countertops, and natural wooden cabinetry. Adjacent, a cozy breakfast nook and a formal dining room provide ample space for both casual meals and dinner parties. A large, comfortable living room with a propane fireplace creates the ideal setting for relaxation and gathering. Additionally a powder room and ground floor office or bedroom complete the main level. Upstairs, the master suite includes a luxurious bath with a soaking tub and separate shower, double vanities and dual walk in closets while three additional rooms (including the circus room!) on the second floor provide ample space for family or guests. The finished walkout basement has tall trey ceilings and offers exceptional flexibility, perfect for a potential in-law apartment or additional living space. 3 bonus spaces, a full family room, full bathroom and a gym space or dance studio create such an inviting space. Located just minutes from I-89 and Quechee, this home combines the best of country living with modern amenities. See
MLS Property & Listing Details & 40 images.
|
|
|
|
