Upper-Valley NH
Popular Searches |
|
| Upper-Valley New Hampshire Homes Special Searches |
| | Upper-Valley NH Homes For Sale By Subdivision
|
|
| Upper-Valley NH Other Property Listings For Sale |
|
|
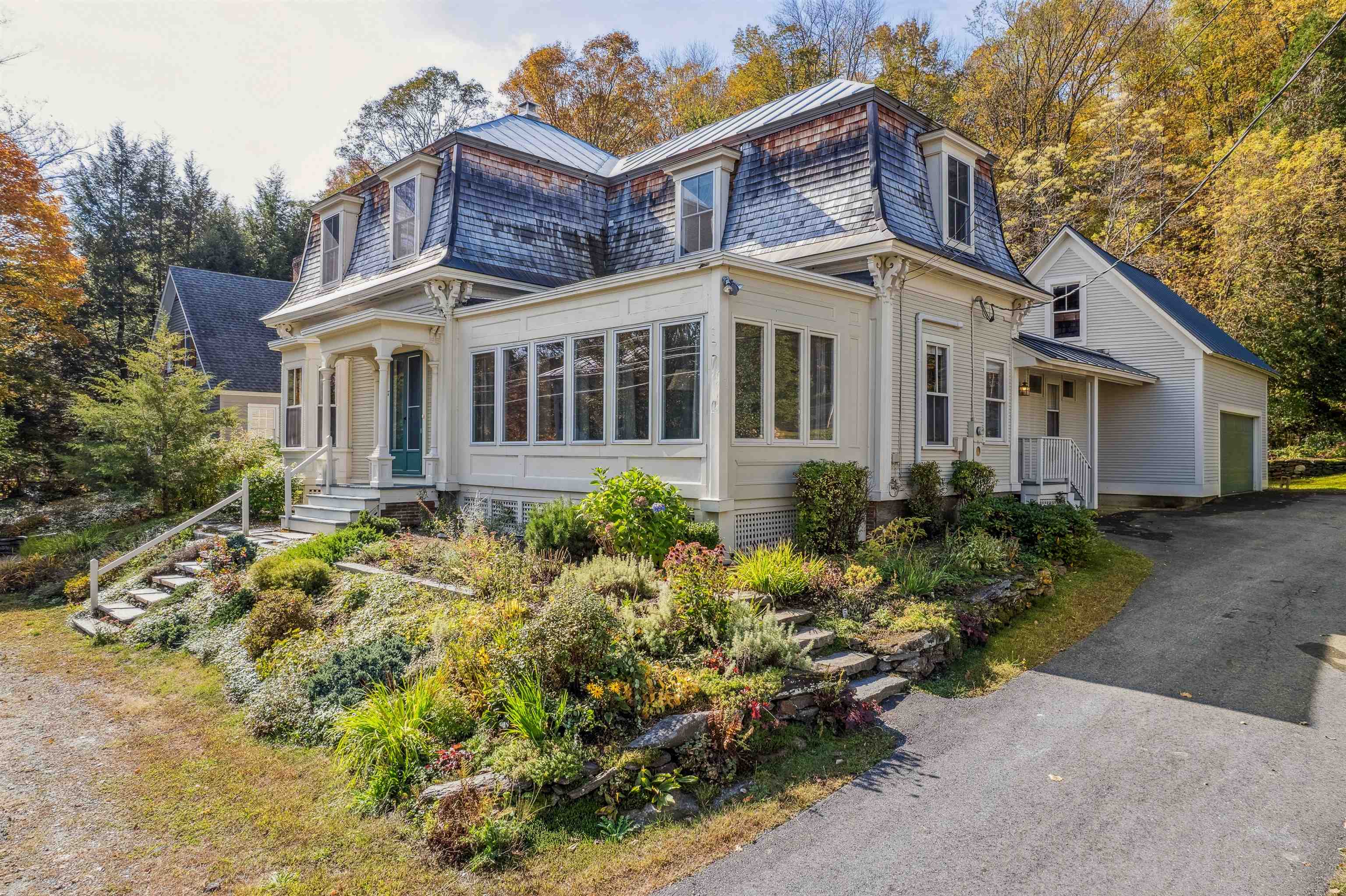
|
|
$1,200,000 | $439 per sq.ft.
Price Change! reduced by $50,000 down 4% on October 14th 2025
17 Linden Hill
4 Beds | 3 Baths | Total Sq. Ft. 2736 | Acres: 0.86
Open House! Saturday Oct 18 from 10-12. Once known as the Sunshine Nursery School, this home's history expands back to ~1870 and now it stands as a spacious and beautifully updated residence with an expansive terraced yard (one of the largest near the village) and elegant interiors. High ceilings, high-quality wood floors, and sun-filled rooms define the main level, where a gracious primary ensuite with step-in shower, and a glass-lined sunroom create an effortless flow. Thoughtful conveniences include a mini-split for year-round comfort, laundry on the main level, and an eight-foot slider off the dining room that opens to a private deck overlooking the backyard. Upstairs, an apartment with private entrance extends the home's versatility with its own kitchen, living area, ¾ bath, and two bedrooms--perfect for guests, extended family, or private quarters. Outdoors, the property is framed by beautifully established perennial gardens and an expansive yard, offering rare in-village green space on +-.89 acres! A paved drive, two-car garage with overhead storage, standby whole-house generator, and public water and sewer add to the ease of ownership. The location is unmatched--just a street away from the elementary school, Vail Fields, the Village Green, and miles of walking trails. Schedule a private showing and see this grand home for yourself! See
MLS Property & Listing Details & 35 images.
|
|
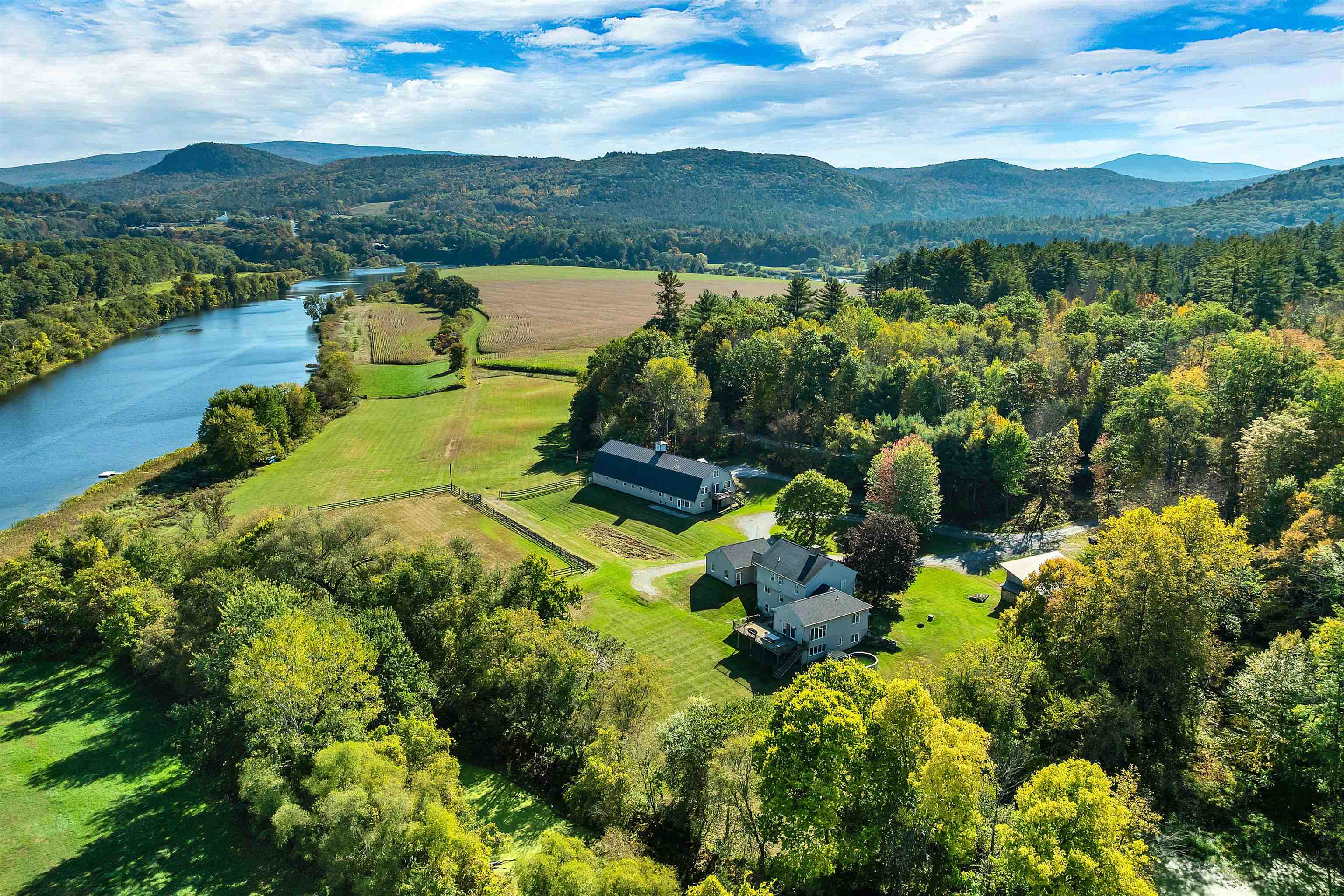
|
|
$1,200,000 | $215 per sq.ft.
27 River Run Lane
Waterfront Owned 4 Beds | 5 Baths | Total Sq. Ft. 5589 | Acres: 8.54
Welcome to 27 River Run Farm in Bradford, VT! This exceptional property offers privacy, versatility, and a scenic riverfront setting. The main home features 3 bedrooms, including a spacious primary suite with walk-in closets, a beautifully updated kitchen, cozy wood stove, and a large family room that opens to a wraparound deck--perfect for entertaining and enjoying long-range views. A mudroom connects the home to the attached two-car garage for added convenience. The lower level offers an in-law suite and a one-bedroom apartment for guests or rental income. Equestrians will love the fenced paddocks, riding arena, and a 13-stall barn with wash stall, grain room, heated tack room with bath, second-floor hay storage, and a two-bedroom apartment above. Many updates, including a new septic system! Enjoy private river access with your own dock and relax surrounded by natural beauty--just 35 minutes to the Upper Valley. See
MLS Property & Listing Details & 59 images.
|
|
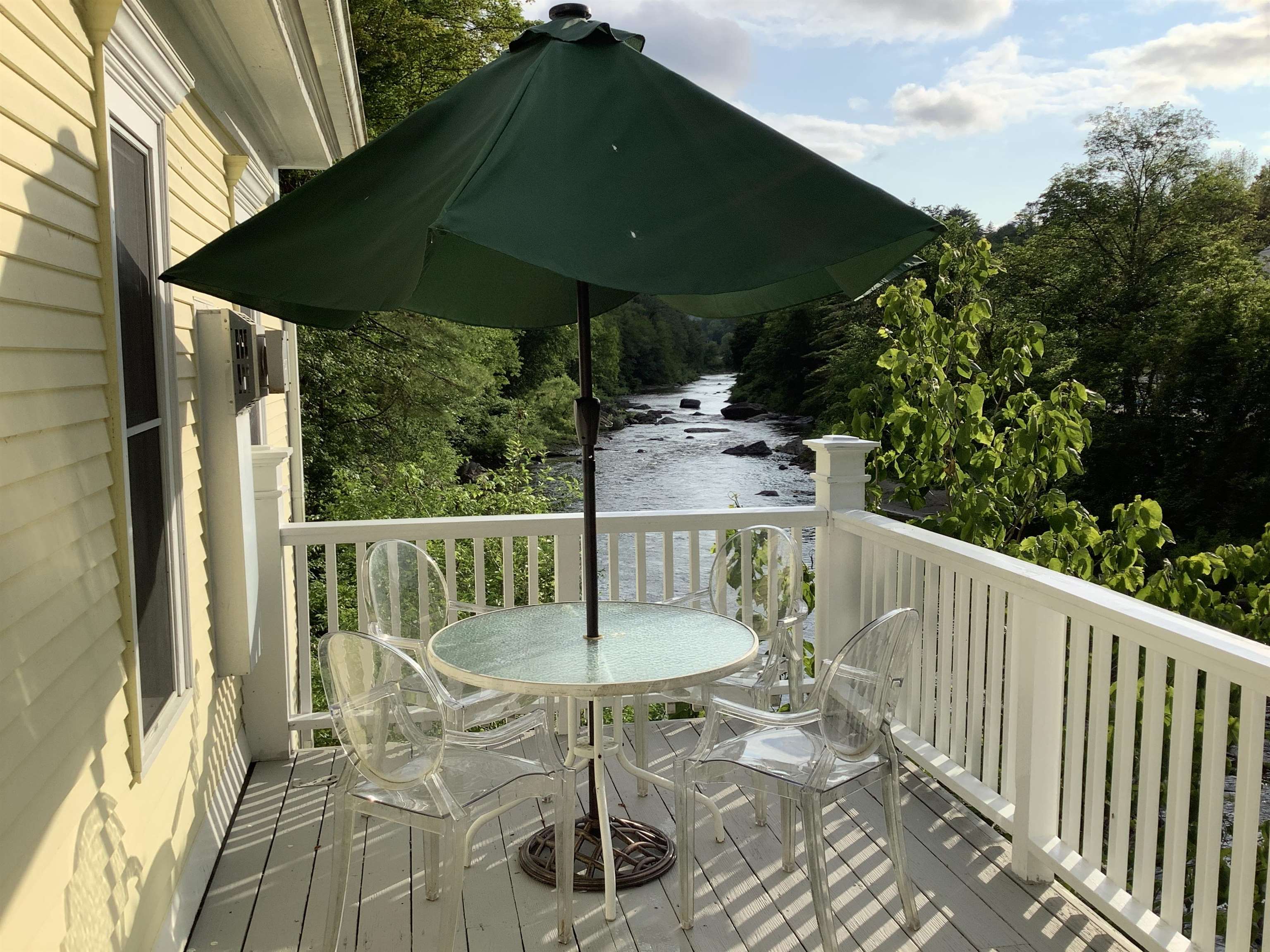
|
|
$1,295,000 | $419 per sq.ft.
16 Church Street
Waterfront Owned 4 Beds | 3 Baths | Total Sq. Ft. 3089 | Acres: 0.52
16 Church has the most stunning view of the river from any house in the village that we have seen, perched up above a series of river rapids so the sounds of the river during the day or in the evening are incredibly peaceful and relaxing. Plus, 16 Church is privately nestled in, like a secret hideaway, yet steps to the village green (and a level walk to/from). And more unusual for the village, it has a two-car garage with a covered walkway into the mudroom entryway (plus more outside parking). The spacious kitchen/dining area opens to the vaulted-ceiling living room, which has an INCREDIBLE view up-river. A side door leads to the side-deck that has the same view and sound of the river for outdoor dining above the river. There is a propane woodstove in the living room and woodstove in the kitchen/dining. A 1st floor bedroom has an ensuite bath and small stack washer-dryer. Upstairs is a large bedroom looking out through the great room to the river, a smaller bedroom, a bath and lovely loft area above the living room. Downstairs is a large den/rec/office, a bedroom, a bathroom, the main laundry room and mechanical room, all renovated 11 years, post the Irene storm, when the river waters came up into the lower level. There are beautiful gardens in the front and rear of the house. SEE PROPERTY WEBSITE FOR 16 CHURCH ST WOODSTOCK FOR MORE DETAILS, FLOORPLANS HI REZ PHOTOS AND MORE. See
MLS Property & Listing Details & 40 images.
|
|
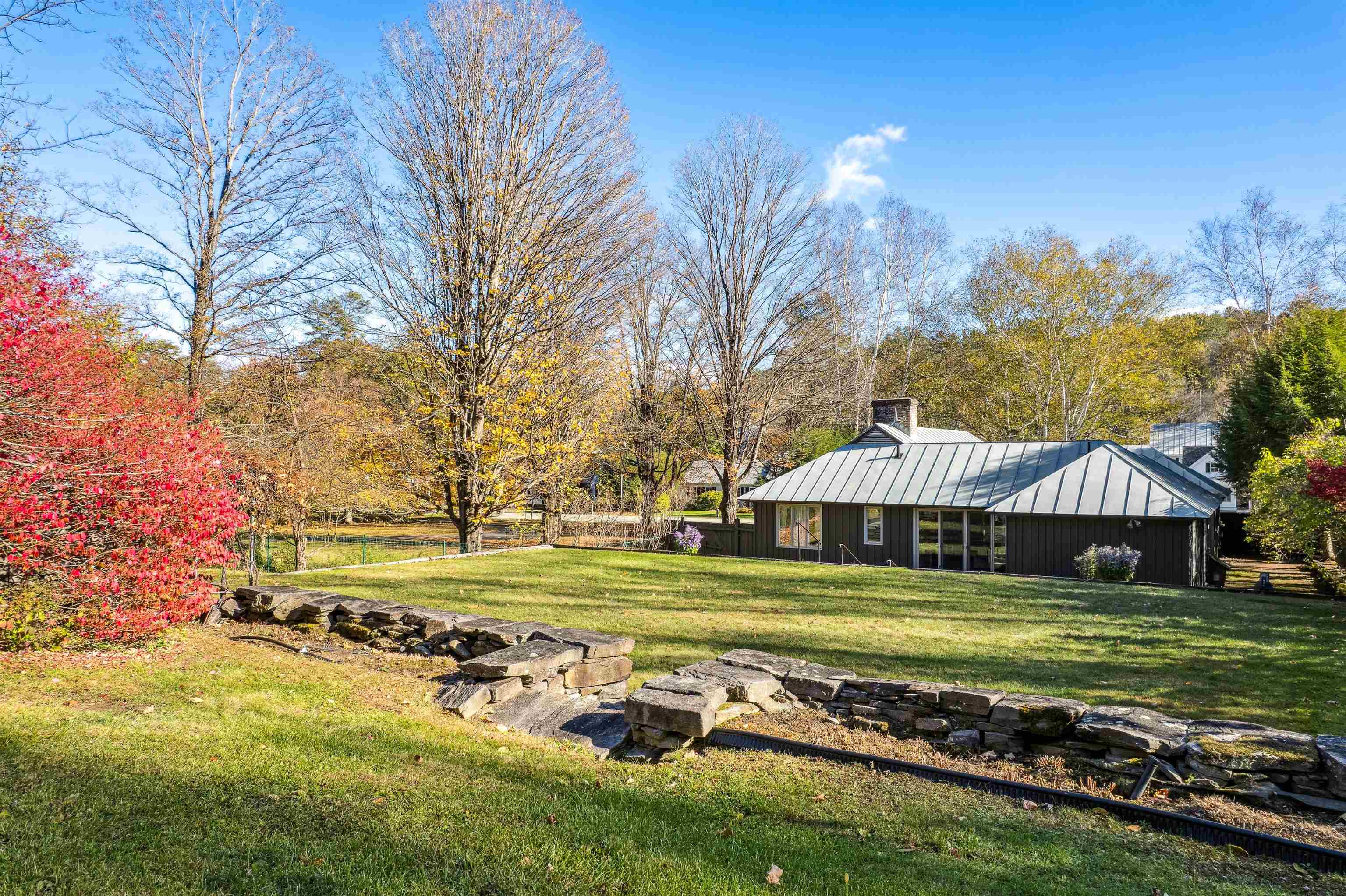
|
|
$1,295,000 | $568 per sq.ft.
New Listing!
33 Mountain Avenue
2 Beds | 4 Baths | Total Sq. Ft. 2280 | Acres: 0.8
Welcome to 33 Mountain Avenue - a mid-century modern gem poised perfectly on the edge of Faulkner Park and at the foot of Mt. Tom and once part of the Marianne Faulkner Estate. The spacious one-level design provides a seamless connection between the indoor and outdoor living space which includes two ensuite bedrooms, living/dining room with fireplace, kitchen, family room, office and attached one car garage. An exquisite multi-terraced exterior landscape design is predominately and privately located at the back of the property. Plentiful space for gardening, a fire-pit, or even an in-ground pool - where once there was one! Take in the trails of Mt.Tom and Marsh-Billings-Rockefeller National Park just outside your door. Enjoy a lovely stroll along Mountain Ave and thru the iconic Middle Covered Bridge to tap into a multitude of dining options, shopping, and performances at Pentangle Arts. A rare, unique, and coveted Woodstock Village location! See
MLS Property & Listing Details & 32 images. Includes a Virtual Tour
|
|
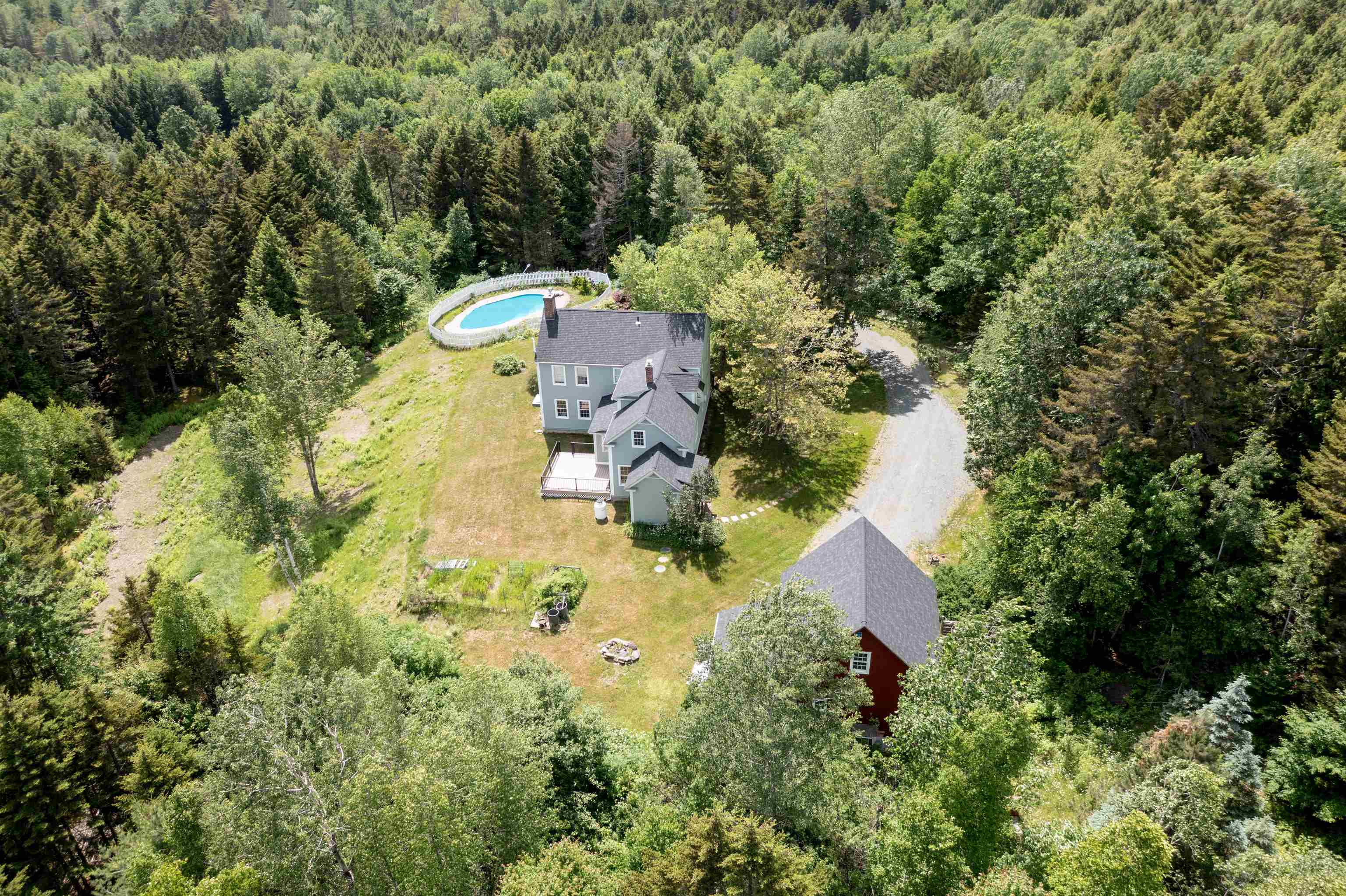
|
|
$1,295,000 | $485 per sq.ft.
513 Deer Brook Way
4 Beds | 3 Baths | Total Sq. Ft. 2668 | Acres: 8.32
This traditional New England Colonial, designed and custom built by Vermont Vernacular Builders, is sited to capture idyllic all-around mountain views and southern light. The spacious four-bedroom home features wide board floors, exposed beams, and a sun-filled chef's kitchen and den. New Thor stainless steel 48" propane range installed October 2025. Privately set on over 8 acres, the property offers true seclusion with the convenience of being just minutes to Woodstock Village, close to Killington and Okemo skiing, and near local favorites including Ramunto's Pizza and nearby event venues. Amenities include a private in-ground pool with expansive mountain views, plus an oversized garage/barn with storage and space above for potential guest quarters. An ideal countryside retreat for year-round living or a second home escape. See
MLS Property & Listing Details & 40 images.
|
|
Under Contract
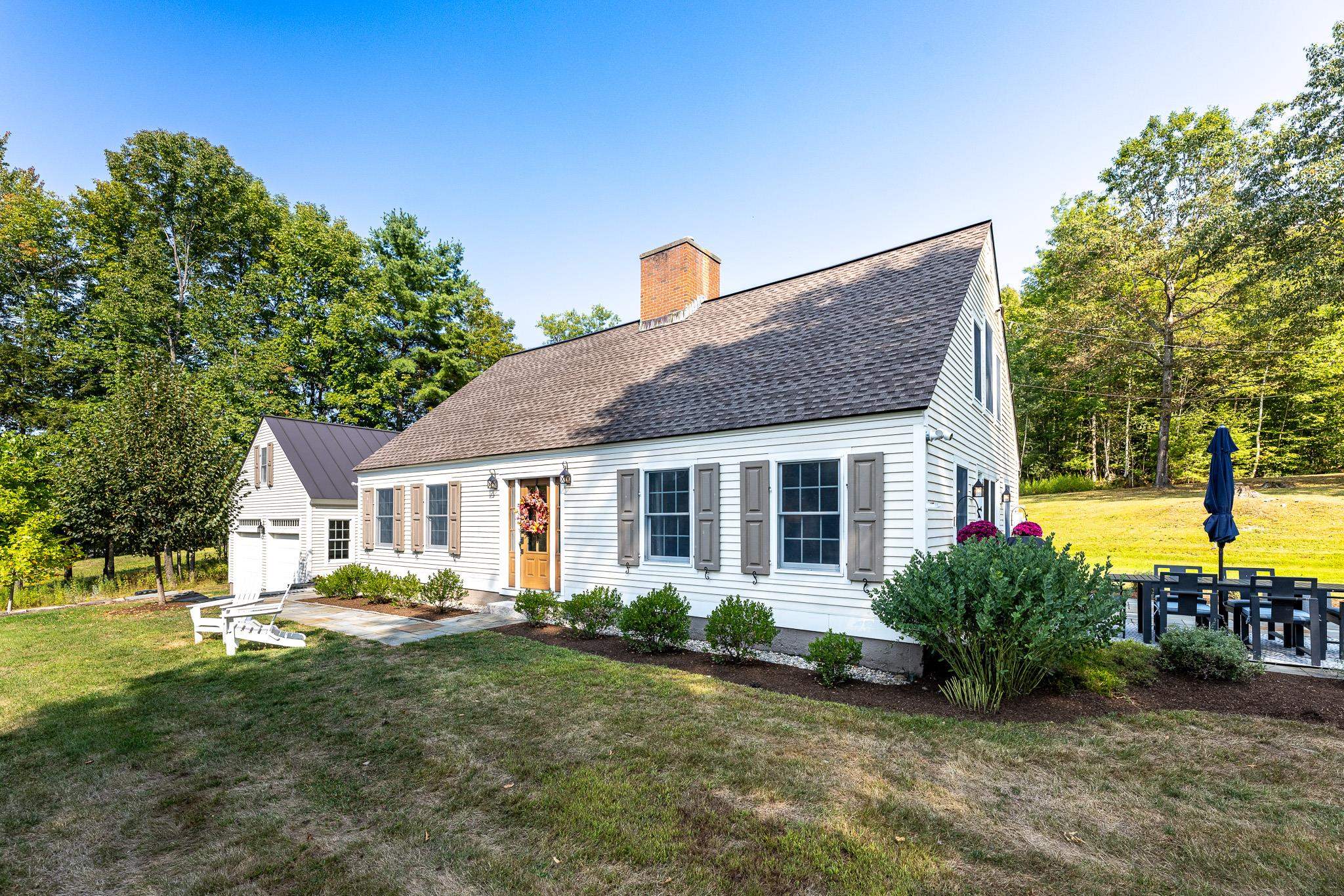
|
|
$1,299,000 | $478 per sq.ft.
2 Goodfellow Road
3 Beds | 3 Baths | Total Sq. Ft. 2718 | Acres: 10
Beautifully maintained and move-in ready, this classic Cape is sited on 10 landscaped and wooded acres, ideally located just 6 miles from downtown Hanover. Once the home of poet Robert Frost's daughter, this 3-bedroom, 3-bath residence has been tastefully updated with modern amenities while preserving the quaint charm of the original home. The 1st floor is warm and inviting, filled with natural light, wide plank floors, and featuring an open-concept kitchen/dining area with granite countertops and stainless steel appliances, a formal living room with gas fireplace, butler's pantry, and half bath. A newly extended mudroom offers a spacious and functional entry, providing direct access to the attached 2-car garage and a newly paved driveway that enhances both curb appeal and convenience. Upstairs, the en-suite primary bedroom offers privacy and comfort, while two additional bedrooms share a full bath. A newly finished bonus space above the garage with white oak flooring provides flexible options for a home office, guest room, studio, or additional living area. Step outside to a lovely stone patio, perfect for dining and entertaining, all while enjoying sweeping views of the manicured grounds and the Connecticut River Valley. A full basement and generous storage areas add even more utility to this exceptional home. This private yet conveniently located property is comprised of 3 lots, offering potential for subdivision or resale of 2 extra parcels. A true gem that must be seen! See
MLS Property & Listing Details & 45 images.
|
|
Under Contract
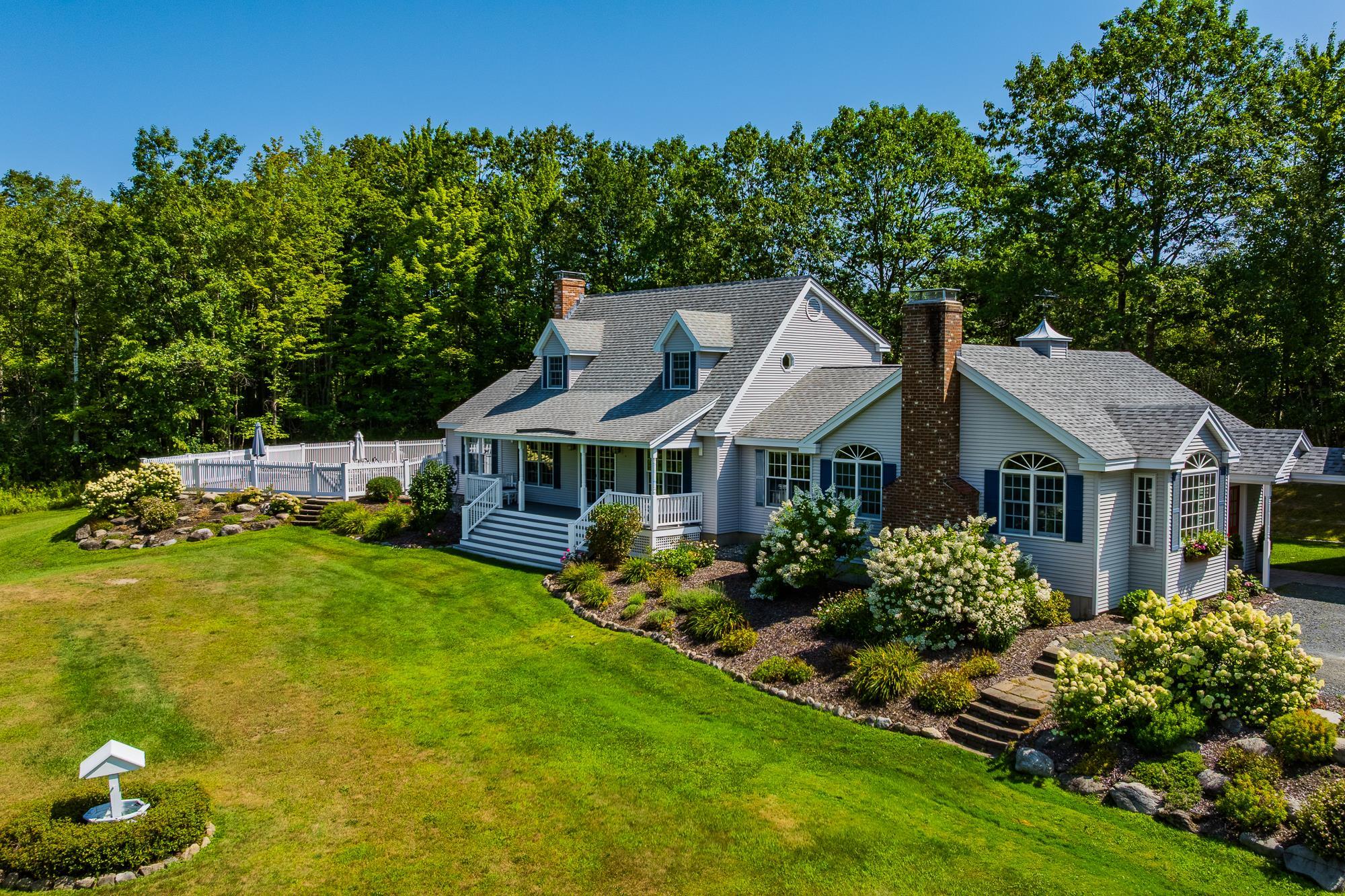
|
|
$1,300,000 | $367 per sq.ft.
8 Stagecoach Road
3 Beds | 4 Baths | Total Sq. Ft. 3542 | Acres: 11
Wonderful home with 11+/- private acres in a super convenient Lebanon location. Great room with wood fireplace and vaulted ceiling is a wonderful spot to relax with friends. Formal dining room, spacious eat in kitchen, cozy family room with woodstove and first floor primary bedroom suite. Hardwood and tile floors throughout. Upstairs there are two more bedrooms and a full bath. Lower level has been mostly finished to create a separate guest space with its own 3/4 bath. 3 bedrooms, 3.5 baths, 2 offices. Large screened porch leads to the inground pool. Pretty pond. Marvellous sunsets. 3 car garage. Privacy! Move right in and enjoy! See
MLS Property & Listing Details & 54 images.
|
|
Under Contract
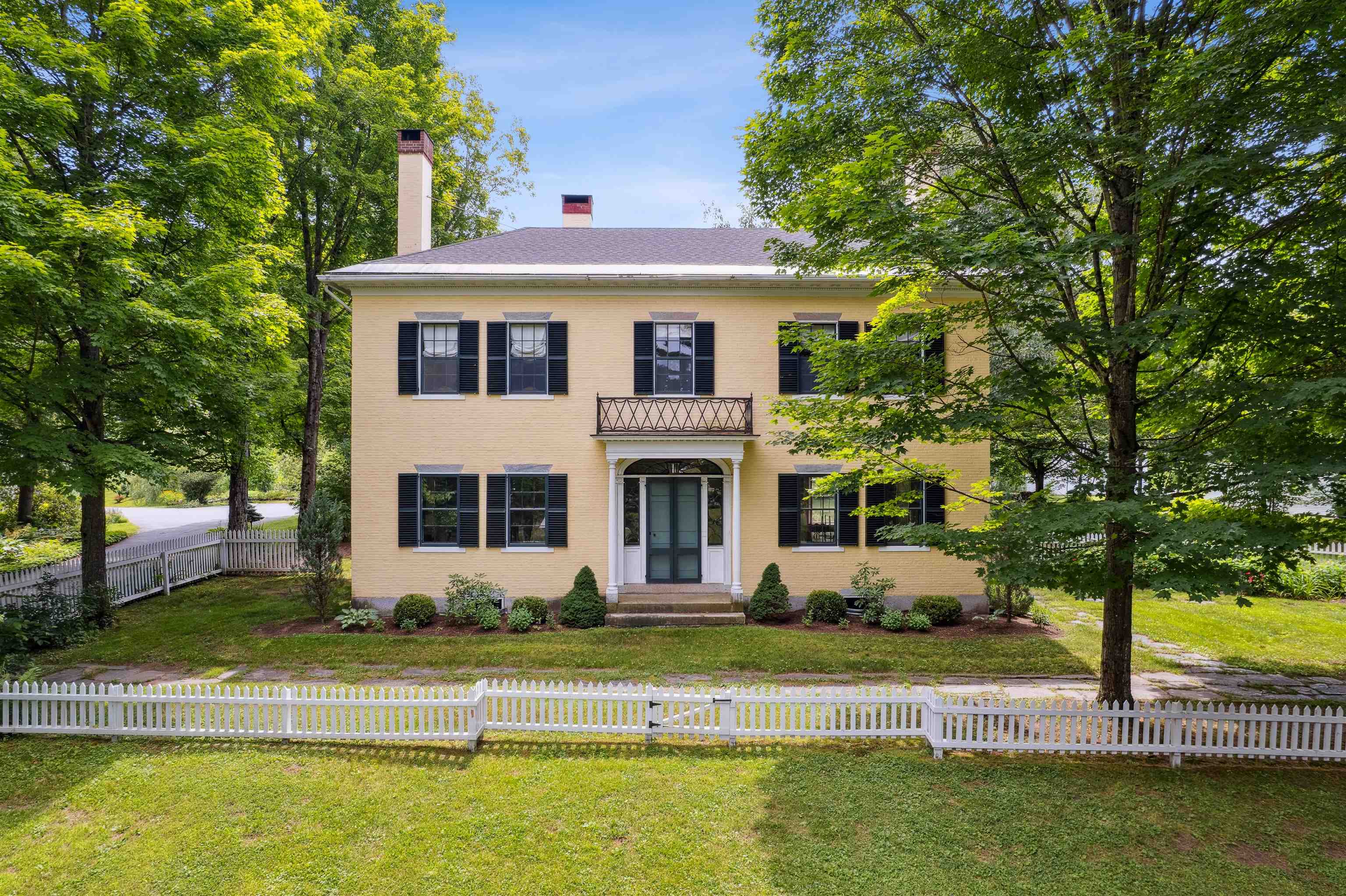
|
|
$1,300,000 | $280 per sq.ft.
588 NH Route 10
6 Beds | 5 Baths | Total Sq. Ft. 4650 | Acres: 2.7
Hinckley House- Situated in Historic Orford Village, the Hinckley House is one of the esteemed Ridge Houses, comprised of seven magnificent Federal style homes. Named to the National Register in 1977, the house is perched at the top of broad sweeping lawns, where the Boston Symphony Orchestra played for town residents in the 1890's. Thoughtfully and lovingly maintained, every aspect of care for this six-bedroom home has been rooted in respecting its historical significance and architectural integrity. The first floor has ample space to relax or dine, including a beautiful living room, a study, and two light filled dining rooms, one formal and one informal. The connected barn was converted to a dance hall during the 1890s, and today serves as a stunning game room. Guests entering the front foyer are greeted by a graceful winding staircase. Two upstairs bedrooms boast beautifully restored original Rufus Porter and Jonathan Poor folk art murals from the 1820-1830 period on all four walls, which were rediscovered by the prior owner in the 1960s and professionally restored. The home hosted an ailing Daniel Webster, who stayed in the North Bedroom for several days during the Presidential campaign of 1840. Three of the home's seven antique fireplaces are in service and add a warm glow in chilly weather. Just a 20-minute drive to Dartmouth College and Dartmouth-Hitchcock Medical Center, the Hinckley House provides the serenity of a classic New England rural community. See
MLS Property & Listing Details & 40 images.
|
|
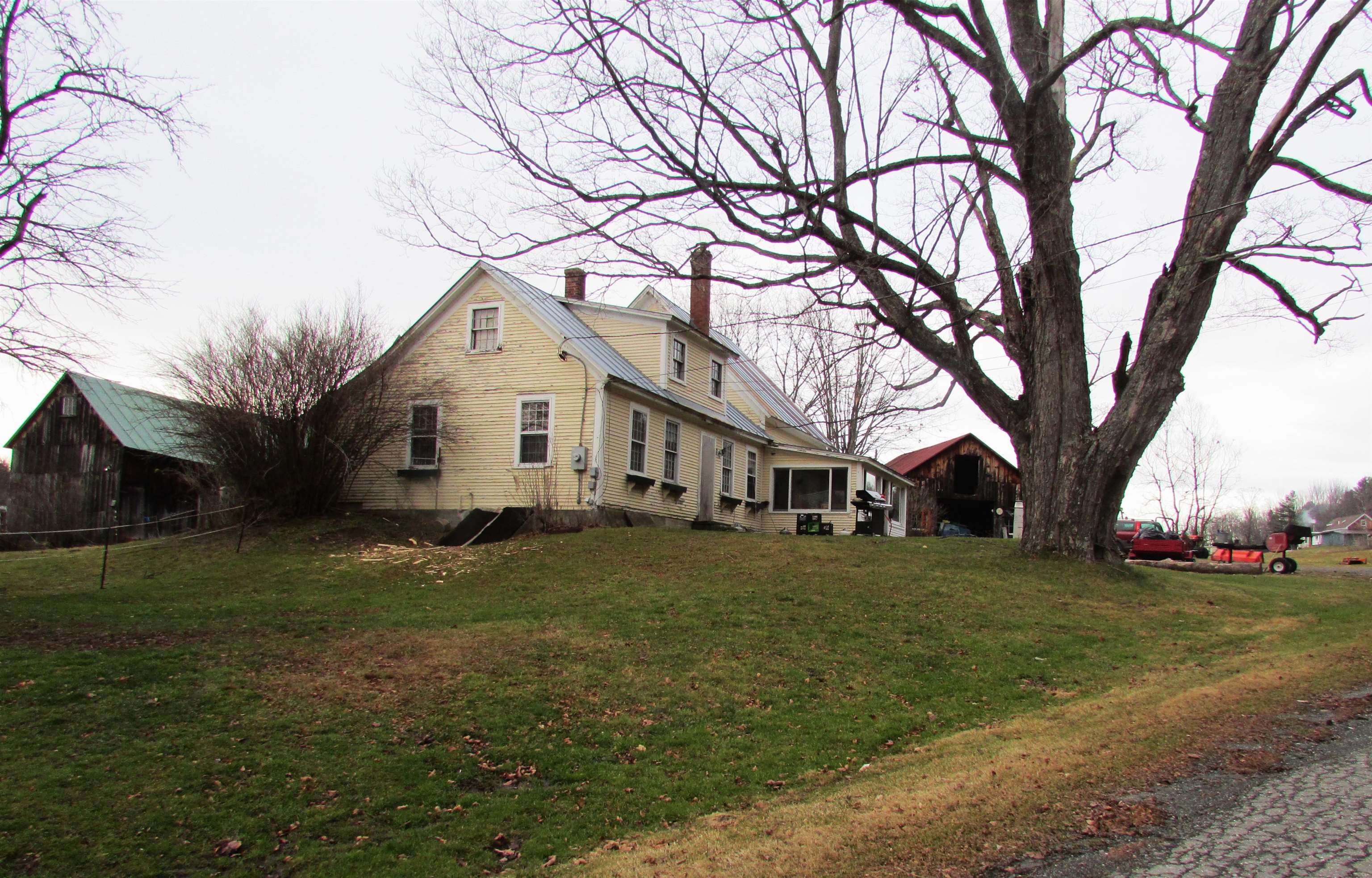
|
|
$1,300,000 | $557 per sq.ft.
72 Wood Road
3 Beds | 2 Baths | Total Sq. Ft. 2334 | Acres: 9.1
US Route 4 in Vermont - the east/west corridor from I-89 and the Killington Ski Area. Highway frontage between Quechee and Woodstock, VT. Minutes from Dartmouth College in Hanover, NH; near the intersection of I-89 and 91 at the Connecticut River; also close to Northern New England's major DH Medical complex and Cancer Center in Lebanon, NH, as well as the VA Hospital in White River Junction. 1.5 story Cape (3 bedroom/2 bath - 2,334 sq ft) from 1850, with numerous outbuildings. The site of a very successful farmers market for many years, then Fool on the Hill, a gift/crafts/novelties business. In addition to the barn, 3 large sheds (1,440 sf - 810 sf - 500 sf) suitable for outdoor events. Silos with folk-art handmade metal roofs are part of the barn. Water views of the Ottauquechee River and a pond on the property. Tillable organic soil on 9.1 acres, paved driveway to farm stand sheds with ample parking. Plans for developing can be available to accepted BUYER w/agreement. See
MLS Property & Listing Details & 4 images.
|
|
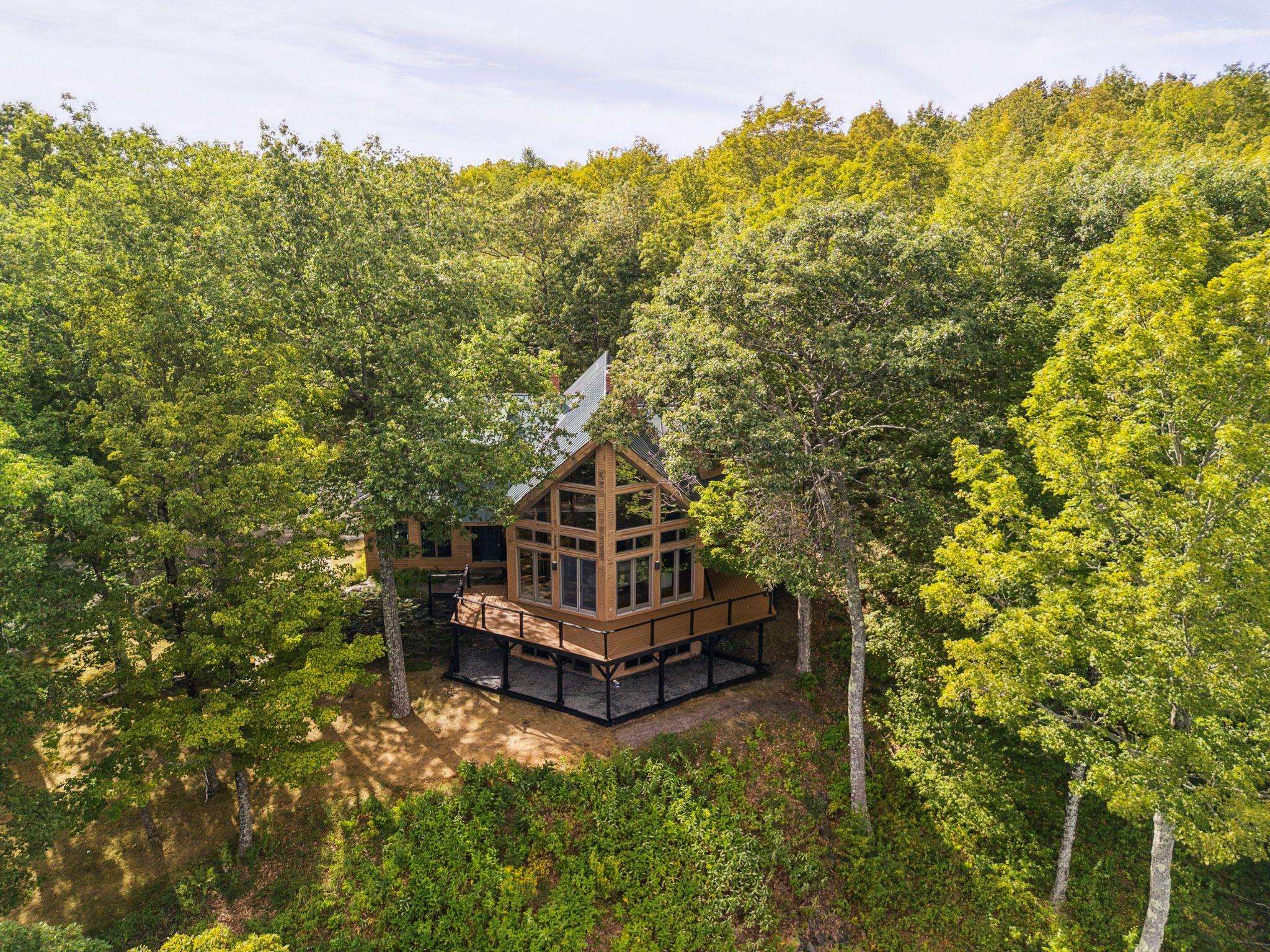
|
|
$1,325,000 | $369 per sq.ft.
Price Change! reduced by $70,000 down 5% on September 25th 2025
332 Cushing Road
3 Beds | 4 Baths | Total Sq. Ft. 3590 | Acres: 40.86
Perched at 1,700 feet on 40 private acres, this Vermont retreat captures sweeping views across the Connecticut River Valley to New Hampshire's Presidential Range. Despite its sense of seclusion, it's only minutes to Quechee Village, Woodstock, and Dartmouth College in Hanover. Part of a 10-home association, the property includes access to 52 acres of meadows, woodlands, and a spring-fed pond perfect for swimming. Outdoor adventure is always close, with the Appalachian Trail nearby and the Quechee Club offering year-round recreation, dining, and social life through membership. The home was designed to embrace the panorama, with a soaring great room featuring walls of glass, cathedral ceilings, and a three-sided fireplace. Fine craftsmanship is evident in the hand-bent cherry staircase, custom built-ins, gourmet kitchen, and cherry floors. Three fireplaces, each plumbed for gas, add comfort and charm. In addition to two oversized garage bays, a radiant-heated workshop--now a private gym--offers flexible space for wellness, creative pursuits, or conversion to additional living quarters. A rare balance of privacy, convenience, and beauty, this property is both sanctuary and launchpad for everything Vermont has to offer. See
MLS Property & Listing Details & 60 images. Includes a Virtual Tour
|
|
|
|
