Upper-Valley NH
Popular Searches |
|
| Upper-Valley New Hampshire Homes Special Searches |
| | Upper-Valley NH Homes For Sale By Subdivision
|
|
| Upper-Valley NH Other Property Listings For Sale |
|
|
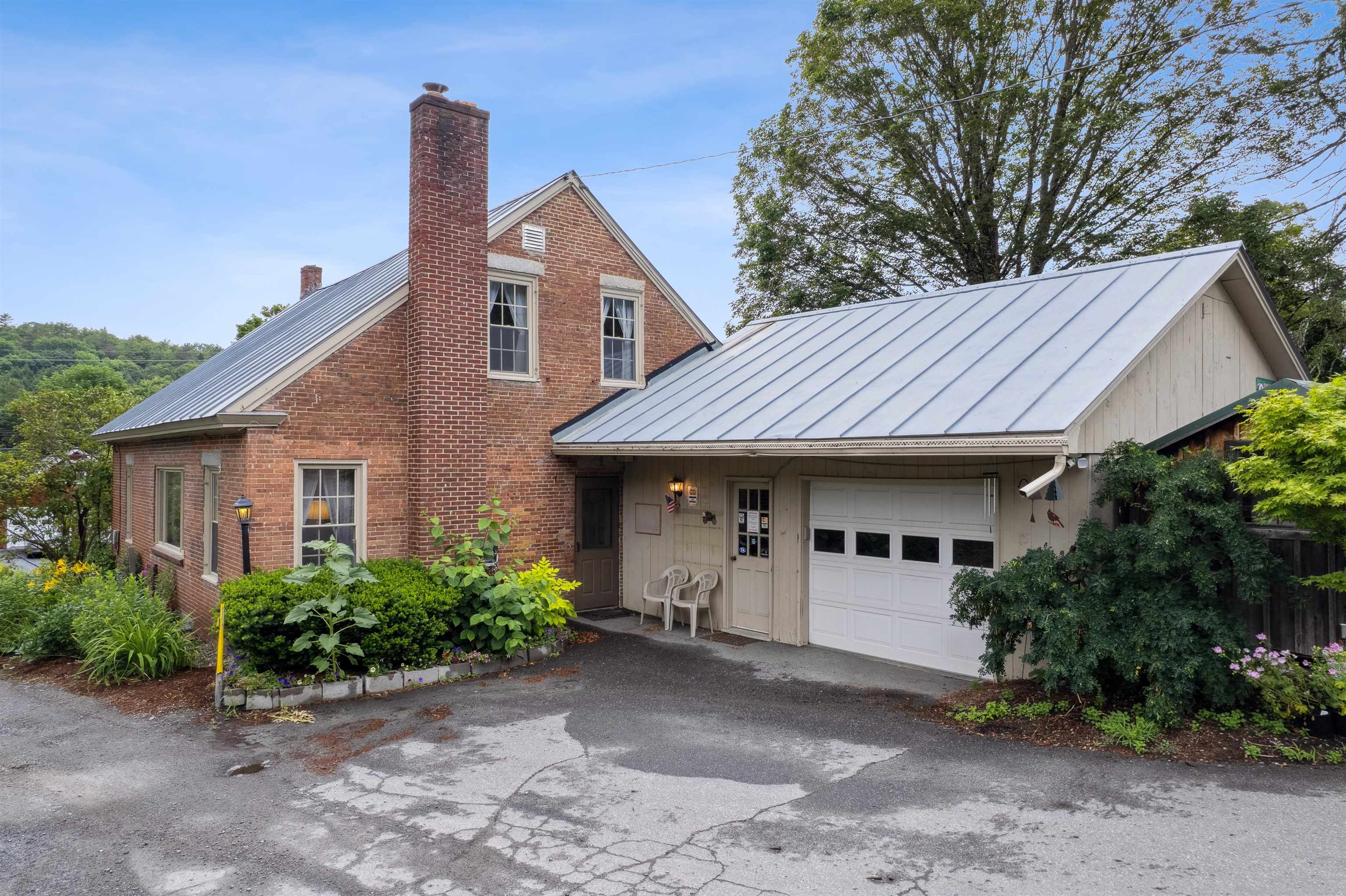
|
|
$849,000 | $417 per sq.ft.
Price Change! reduced by $301,000 down 35% on September 3rd 2025
3782 US Route 113
3 Beds | 3 Baths | Total Sq. Ft. 2038 | Acres: 11.5
A wonderful in-town location within minutes to Hanover NH or if you're an outdoor enthusiast you can walk across the street to hiking, mountain biking, cross country skiing or just enjoy nature as it was intended exploring the Upper Valley Dam protected land. This 11.5-acre property is a dream for anyone looking to cultivate their green thumb. It's fully equipped for growing your own produce or anything else you can envision. The land is terraced with frost-free hydrants throughout, and there are four greenhouses (three of which are heated). A heated garage provides year-round office space for a home business, and a large three-bay utility shed offers ample equipment storage. The beautiful 1835 brick home with three bedrooms and three bathrooms has been well maintained over the years. This lovely residence boasts original details, charming wood floors, and large, light-filled rooms, making it an ideal space for a family to grow in the sought-after community of Thetford, Vermont, home to the private Thetford Academy high school. The land also offers potential subdivision possibilities to create private lots with local mountain views and road access already in place. I encourage you to come and explore this remarkable property and envision the endless possibilities it holds. See
MLS Property & Listing Details & 36 images.
|
|
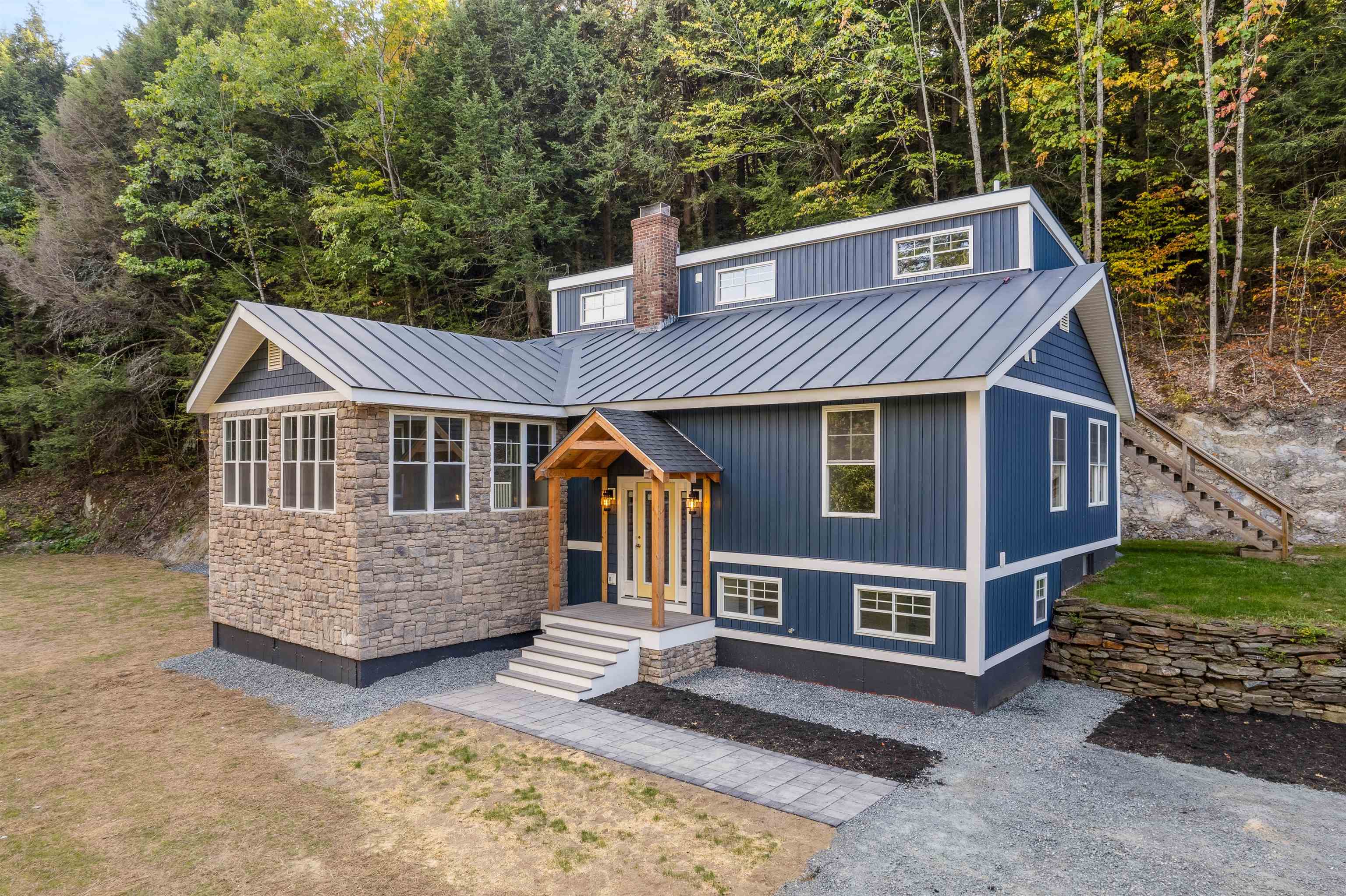
|
|
$849,000 | $336 per sq.ft.
Price Change! reduced by $50,000 down 6% on October 20th 2025
1004 Jericho Road
3 Beds | 4 Baths | Total Sq. Ft. 2529 | Acres: 15.25
A complete top-to-bottom renovation! This home was taken down to the studs and rebuilt with care, featuring new flooring, drywall, paint, windows, kitchen, bathrooms, appliances, deck--even the driveway. Furnished images have been virtually staged to help you imagine the possibilities. Set on 15+ acres, the property offers a beautifully graded level lawn, perfect for gardening, skating rinks, large gatherings, and more. The primary suite is on the main level, while an upstairs bedroom with its own private deck provides another inviting option if you prefer. There is an additional bedroom and full bath upstairs. The finished basement adds flexibility with guest space and a private ¾ bath. (The town designates the home as a 4-bedroom.) Use this as a work-from getaway in the sunny office nook or as a recreational room for relaxing, playing games, crafting or even a gym! The kitchen is bright and airy, with granite countertops, a 6-burner gas range with hood, and a wine cooler nook ideal for a bar or beverage station. A slider leads to the back deck with views of the expansive lawn. The attached 2-car garage features high ceilings and power, plus overhead storage that could be finished for even more living space or perhaps an in-law apartment someday. Join us at the Open House options: Saturday, Sept 27 (10 AM-12 PM) & Sunday, Sept 28 (1-3 PM) Private showings available by appointment. See
MLS Property & Listing Details & 48 images.
|
|
Under Contract
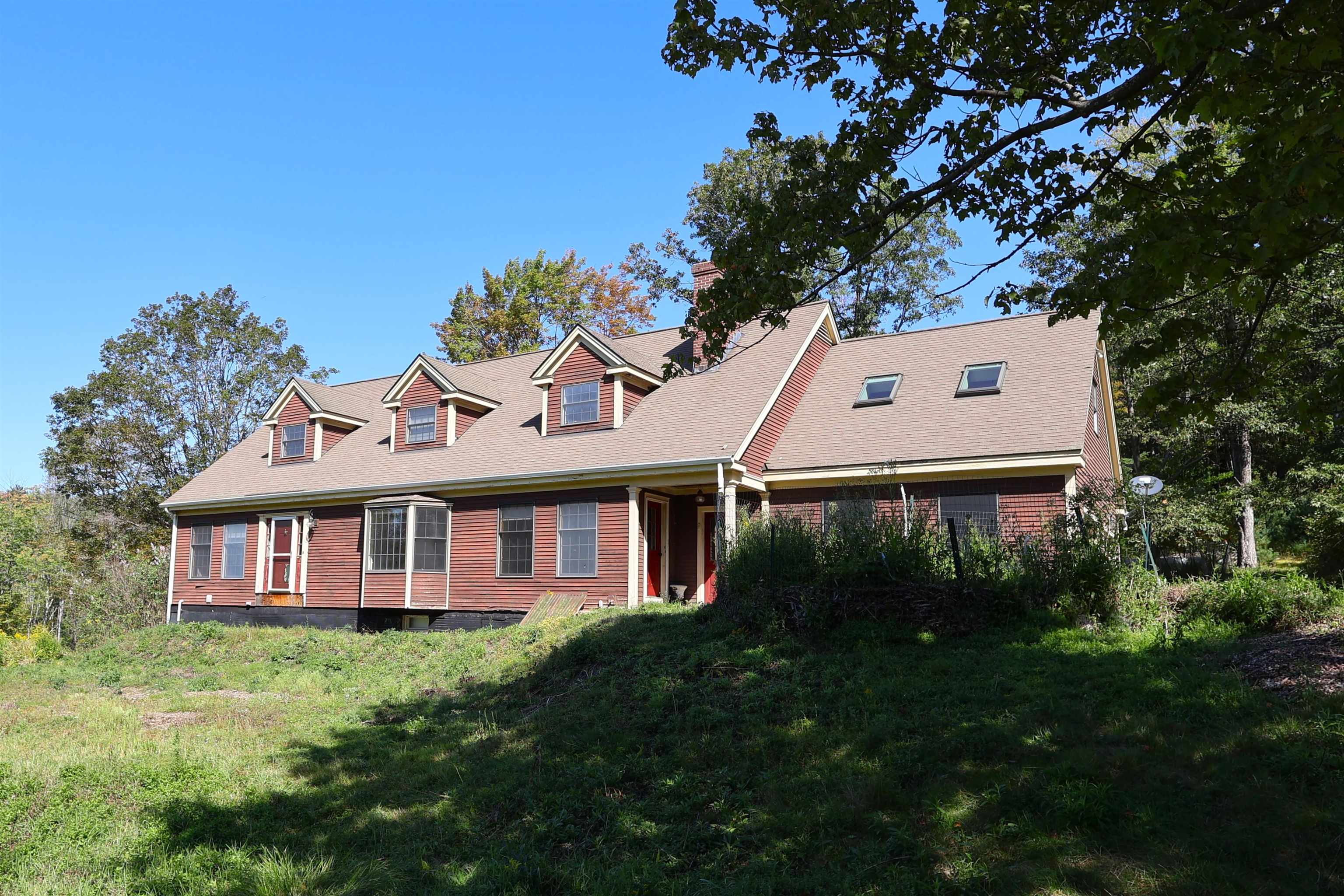
|
|
$859,000 | $226 per sq.ft.
Price Change! reduced by $126,000 down 15% on October 1st 2025
527 Neal Road
5 Beds | 4 Baths | Total Sq. Ft. 3807 | Acres: 23
VERY MOTIVATED SELLER!! PRICE REDUCED!! Wonderful cape style home with 5 bedrooms and 3.5 bathrooms, situated on a private 23 acre parcel. Upon entering the first floor you are met by a cozy family room with built-in cabinets to hold books & games, and is completed with a wood burning stove. The kitchen features an abundance of cabinetry, hardwood floors, a bow window with seating, island sink, and professional grade gas range & double wall ovens. Follow the wood floors into the dining room and find wainscoting, built-in corner hutch, and a wide opening to the large living room, making it a great space for gathering with family and friends. If you want to feel the comfort of the indoors, outdoors, step out onto the all-season porch just off the living room and enjoy! Or, go to work in the home office and enjoy the views and built-in storage. The first floor is completed with a bedroom with private bath. Upstairs there is an oversized primary suite w/bath and amazing views of the property! Three additional bedrooms share a large 2-room bathroom. Still not enough room? You've got it with the bonus room above the attached 2 car garage which boasts plenty of space for a home gym set up, kids game room or an in law suite! Outside there are beautiful open fields & wooded areas to roam and explore, apple trees, maple trees, fruit trees and more, a large two tier deck to relax on and other outbuildings for storing equipment, snowmobiles and ATV's. A Beautiful place to call home!! See
MLS Property & Listing Details & 59 images.
|
|
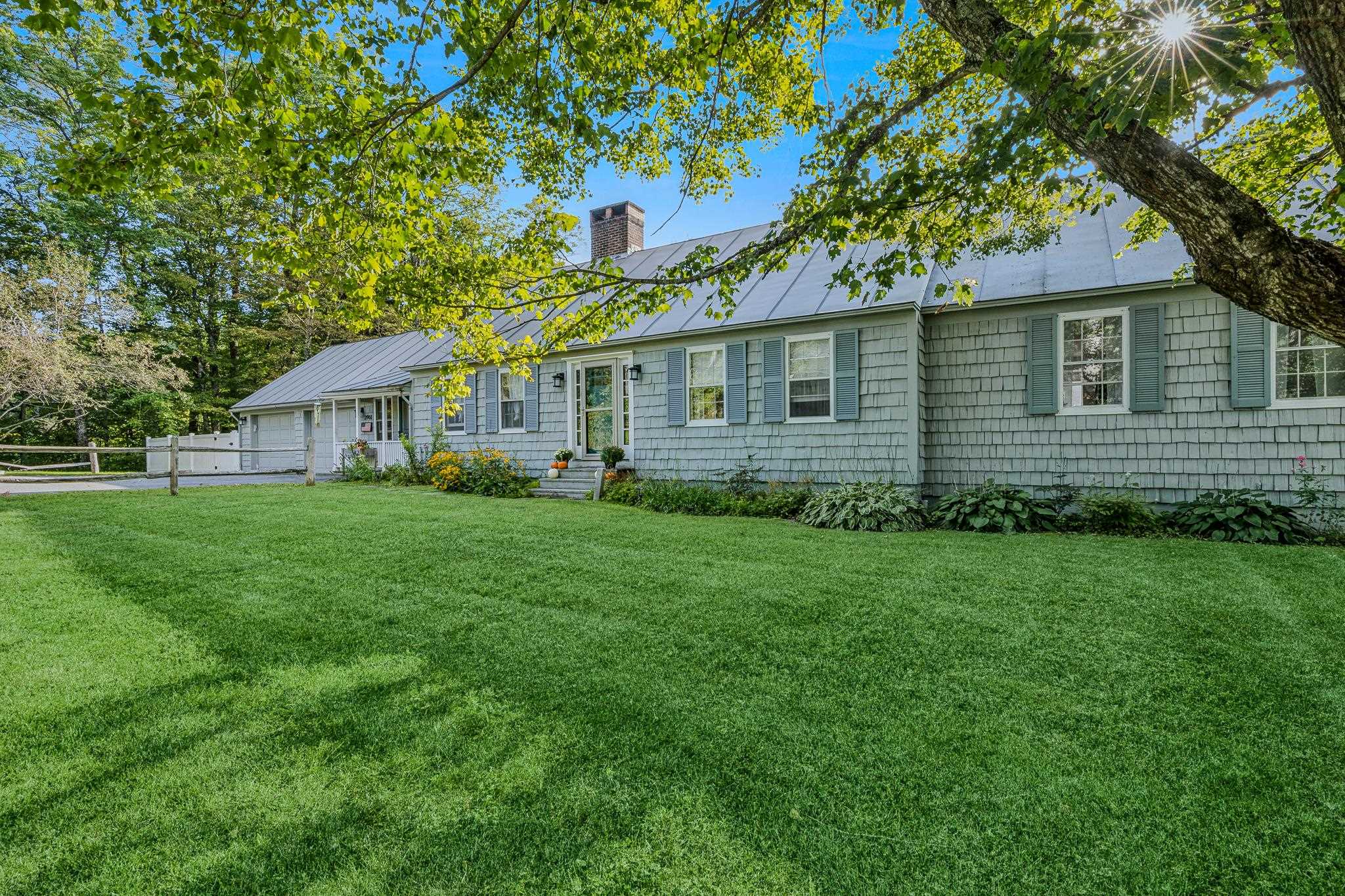
|
|
$869,000 | $224 per sq.ft.
Price Change! reduced by $50,000 down 6% on October 3rd 2025
3961 Hartland Hill Road
5 Beds | 5 Baths | Total Sq. Ft. 3886 | Acres: 2.36
This lovely,expanded Cape sits just a half mile from Woodstock Village's East End.Surrounded by rolling green fields and wooded hillsides-this home offers a beautiful country setting less than a mile to village shopping, schools, dining and recreation. Updated with modern finishes to enhance accessibility and one level living-while maintaining the warm, country charm. First floor features a kitchen with granite countertops, island with seating & storage, double pantry and all new appliances; dining room with fireplace, an all season sun room w/gas fireplace and deck access, a wonderful new laundry room with half bath, lovely primary bedroom and bath with soaking tub, tiled zero step shower(roll-in), & double sinks, & living room w/fireplace. Lots of light and warm wood floors throughout. Two bedrooms with sitting areas and lots of storage and full bath upstairs. The connected 2 bedroom apartment lends flexibility-it can be used as additional living space, overflow for guests or for extra income as a rental. Full kitchen,first floor bedroom and bath,second floor bedroom & storage loft and one car garage with second driveway, private entrance, deck and laundry.The back of the property slopes down to a babbling brook and then up to meet direct trail access to Mount Peg.Expansive deck,generator,attached two car garage & partially finished walk out basement with tons of storage, a recreation room or office and powder room too. So many possibilities!Call for showings starting 9/8. See
MLS Property & Listing Details & 60 images.
|
|
Under Contract
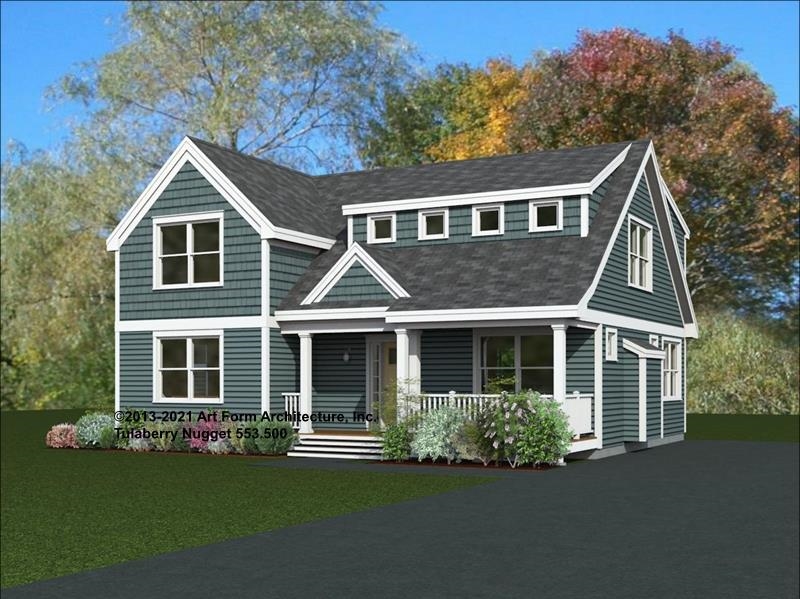
|
|
$875,000 | $402 per sq.ft.
0 Chosen Vale Lane
3 Beds | 3 Baths | Total Sq. Ft. 2176 | Acres: 0.11
To Be Built By Seller/Builder With BUYER'S CONSTRUCTION LOAN or CASH. North Village Parcel, Sited in the Quintessential Shaker Village. Rights In Common With Others to Mascoma Lake! Energy Efficient Wood Framed Home Built With Structural Insulated Panels. This Energy Efficient Home Will NOT Use Fossil Fuels Unless Opted In By The Buyer. Electric Heat/AC Via Heat Pump With Back Up Heat Via Electric Hydronic Baseboards. Bathrooms Will Have Electric Radiant Heat in the Floors. Electric Hot Water Heater. Optional Propane Fireplace In Living Room & Center Island In Kitchen. Front Porch. Rear Deck. 1st Floor Study or 4th Bedroom Vinyl Siding - Buyer Can Choose Color. Walpole Cabinetry - Buyer Can Choose Door Color or Door Style. Engineered Prefinished Flooring - Buyer Can Choose Color. Rights to Common Beaches - Brother's (Closest) & Bowl - On Mascoma Lake. Boat Slips to Lease When Available. Canoe/Kayak Racks. Walk To Shaker Mountain, Shaker Recreation Fields, Shaker Dog Park and Great Stone Dwelling W/Shaker Museum. Short Drive to Upper Valley Employment, Recreation to Include Skiing & Golf. Shopping. Dartmouth Health, Dartmouth College & VA Medical Center. Seller/Builder Can Build A Smaller Home (1873 Sq. Ft) Of Similar Design For $759,000.00. See
MLS Property & Listing Details & 20 images.
|
|
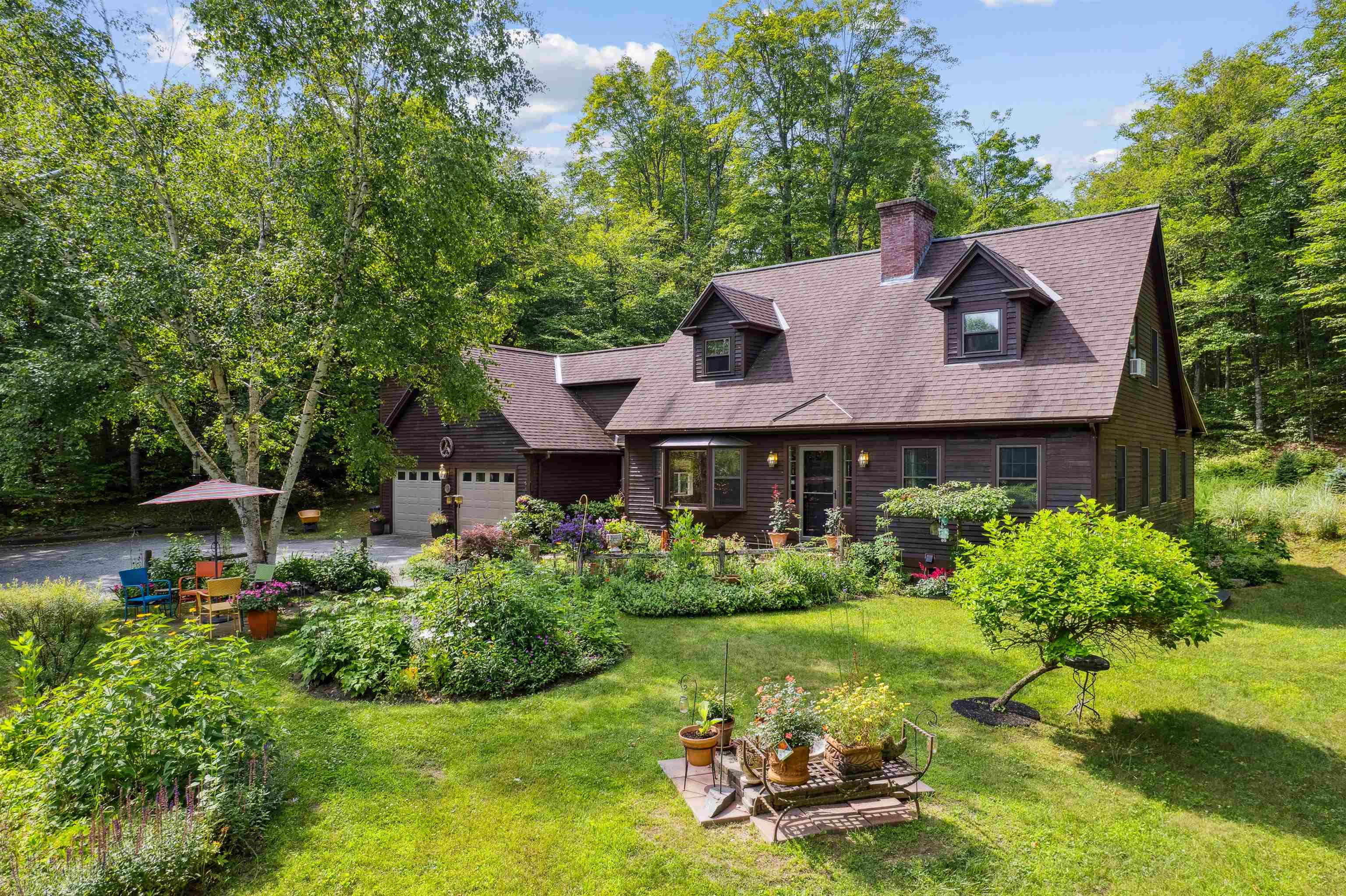
|
|
$875,000 | $244 per sq.ft.
233 Brothers Road
3 Beds | 4 Baths | Total Sq. Ft. 3592 | Acres: 4.04
The idyllic Hartland countryside is the setting for this handsome cape. A delightful three season porch is entered by way of the attached two car garage or directly by a lovely landscaped pathway. Once inside you will be greeted by a warm and inviting kitchen detailed with cherry cabinetry, the dining room with a bay window view of the gardens, a living room with fireplace, and a spacious family room with an office nook. Two ensuite bedrooms along with an additional bedroom and bonus room on the second level offer so many options - you decide! The larger, more extensive ensuite bedroom has direct access from both the main level and second level. Here you will find plentiful space that includes a bathroom with a tiled walk-in shower and ample room to add a kitchenette. A media room and laundry are located in the partially finished basement. Enjoy outside dining and relaxing on the deck located just off the three season porch or enjoy the patio space on the front lawn. Gardeners will delight in the exterior landscape detailed with a superb array of perennials. Mini Splits provide efficient cooling and heating and the added solar and Lg battery help keep energy costs low and power outages under control. A convenient yet private location offers easy access to all the amenities and major employment the Upper Valley has to offer and just minutes to Woodstock and Quechee. Perfect as a primary or vacation home. Schedule your private showing today! See
MLS Property & Listing Details & 32 images.
|
|
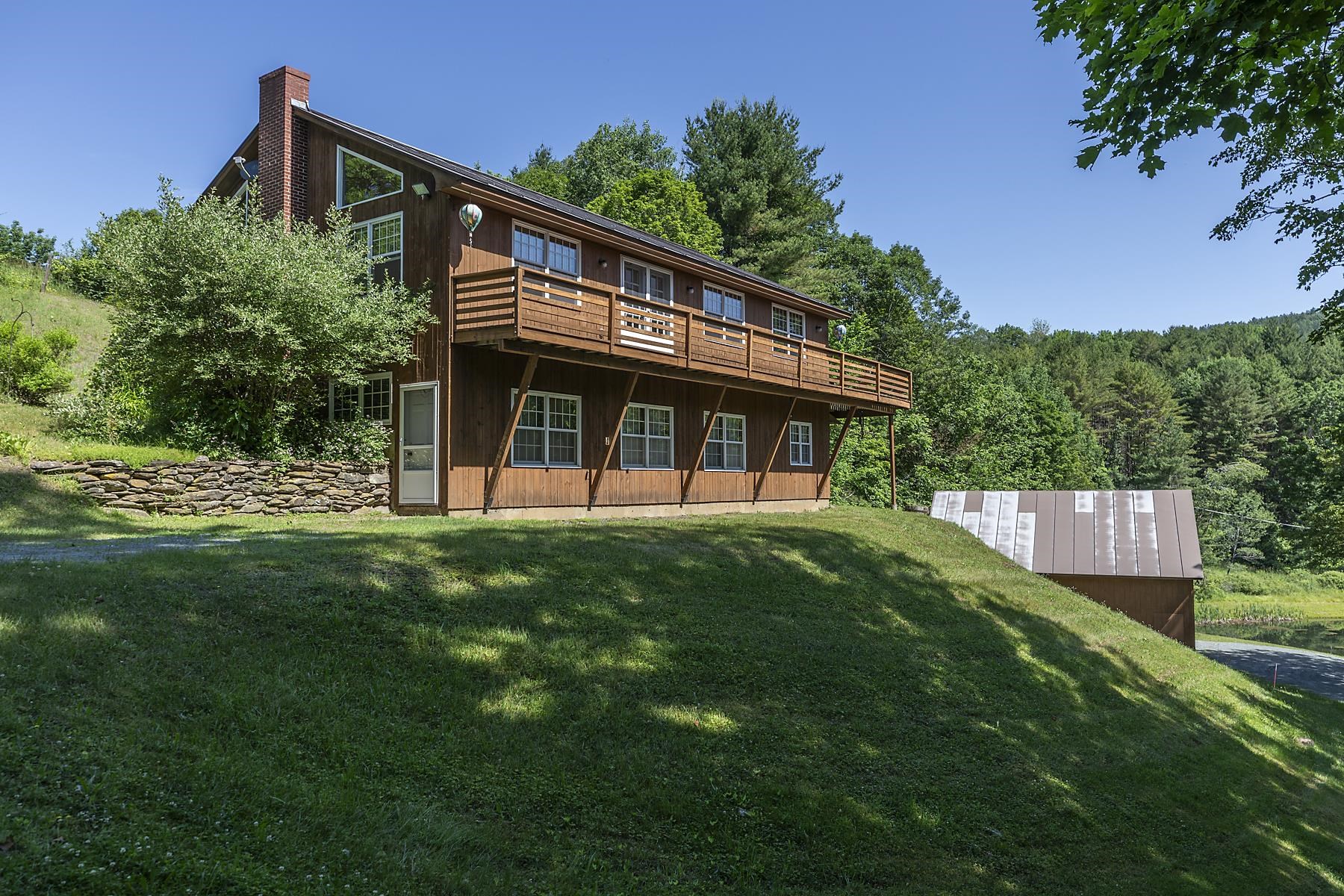
|
|
$877,000 | $318 per sq.ft.
Price Change! reduced by $108,000 down 12% on September 17th 2025
616 Rose Hill Road
3 Beds | 2 Baths | Total Sq. Ft. 2760 | Acres: 10.1
This is a rare opportunity to own 10.1 acres of land in a coveted area of Woodstock that includes a 1988 Frizzell Builders house and a detached oversized garage with a second floor for storage . The property was part of the King Farm which is now in Vt. Land Trust as conserved land , until it was split off in the late 1980's when the Colby family came into ownership and built the existing house .The dwelling has a wrap around deck overlooking the meadows and pond with views to the south. Antique stone walls are reminiscent of days gone by .If privacy but convenience to Woodstock village is your goal you need not look further. Some of the features include hardwood floors , open floorplan that includes dining and living room , large downstairs game room. Easy access to Killington, Okemo Mountain and of course Woodstock's own Saskadena Six for Skiing . Golf, tennis . biking and fishing are just a few of the many outdoor activities in the area . Pentangle Arts provides music and theater throughout the year. Woodstock was named the prettiest small town in America . Come make it your home in this amazing property. Call today for an appointment. See
MLS Property & Listing Details & 57 images.
|
|
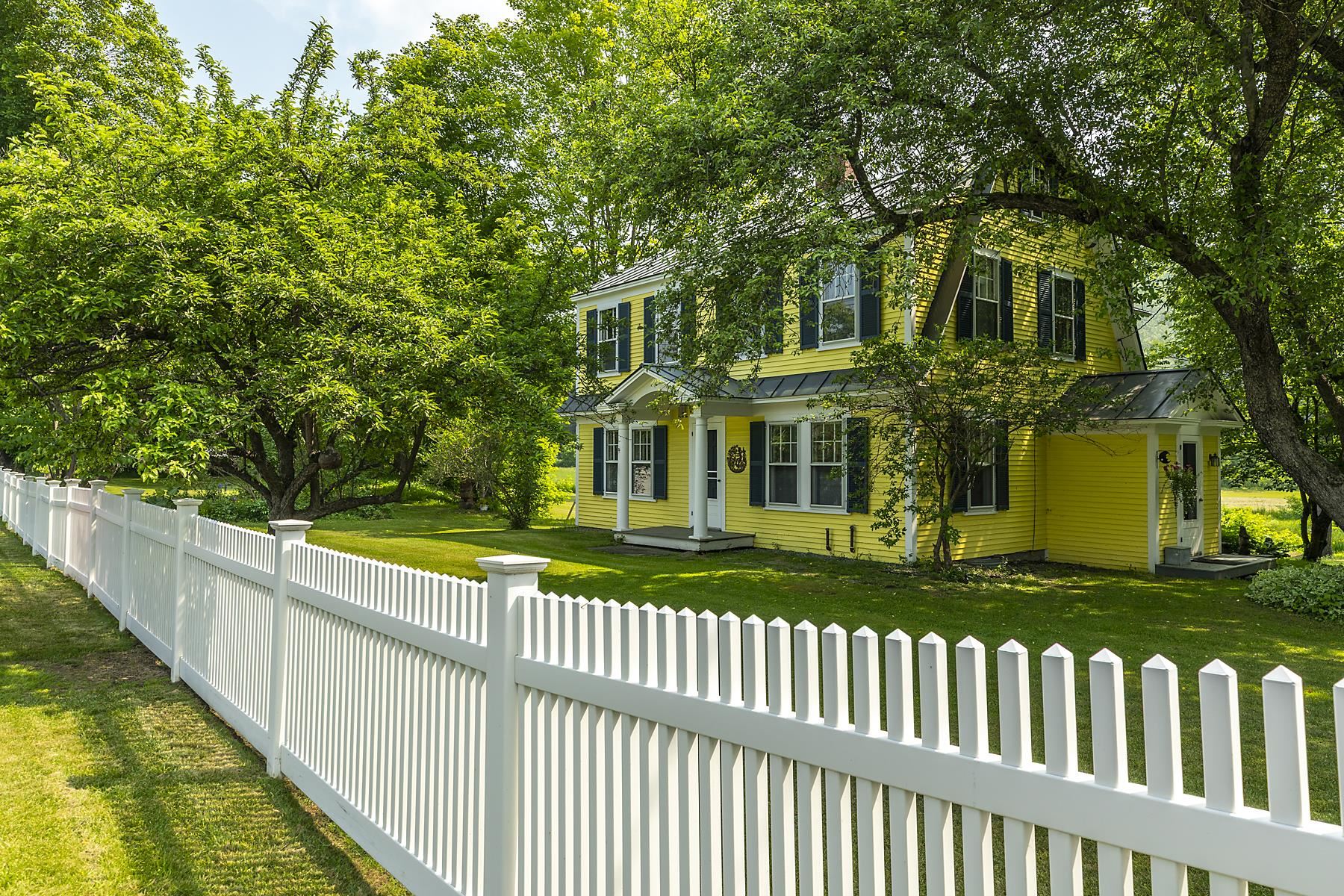
|
|
$895,000 | $438 per sq.ft.
Price Change! reduced by $50,000 down 6% on September 23rd 2025
100 Pomfret Road
4 Beds | 3 Baths | Total Sq. Ft. 2044 | Acres: 4.1
Charming, Unique, and Ideally Located! Welcome to 100 Pomfret Road--a beautifully updated farmhouse set on four level, picturesque acres just a short walk from Mt. Tom, Billings Farm, and the heart of downtown Woodstock. This rare find blends timeless character with everyday convenience in a peaceful, brookside setting. Inside, you'll find a sun-drenched home featuring four bedrooms, two full baths, a cozy living room with a fireplace, and an open-concept kitchen, dining, and family area--perfect for gathering and entertaining. The grounds are equally inviting, with mature landscaping, fruit trees, and ample space for gardening, play, or simply relaxing outdoors. A classic barn-style two-car garage offers abundant storage, with a spacious second level ready to be finished into a studio, guest suite, or office. Whether you're hitting nearby hiking trails or skiing at Saskadena Six, this serene retreat is perfectly positioned to enjoy the best of Vermont in every season. See
MLS Property & Listing Details & 50 images.
|
|
Under Contract
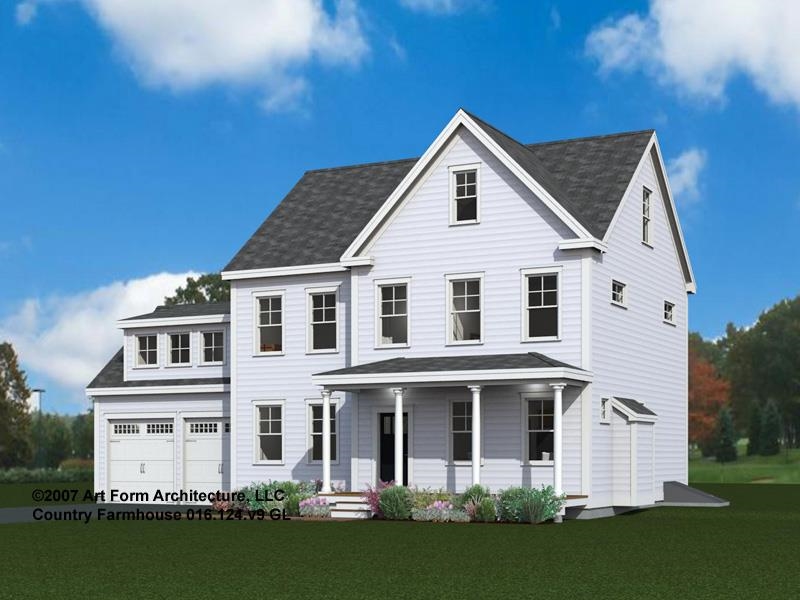
|
|
$909,000 | $288 per sq.ft.
94 Dogwood Circle
4 Beds | 3 Baths | Total Sq. Ft. 3156 | Acres: 0.25
"The Rock Ridge Community" Offering 326 pristine acres of nature, trails, and riverfront access to all that the Upper Valley has to offer. The Upper Valley's Premier Neighborhood, all New Construction. This new home offers over 3,100sf of living space that includes 4 bedroom, 2.5 bath home with additional room on the partially finished third floor. Open concept living with hardwood floors, granite counter tops, tiled baths, flexible floor plan and many other upgrades including mini splits, kitchen island, gas insert. Share the community garden, enjoy socials at the Farmhouse and the privileges that HOA provides. Close to I-89, DHMC and Dartmouth College, Lebanon 6 Theater, Downtown, and plenty of shopping. Photos show current construction status along with architectural renderings. The target finish date is 12/31/2025 See
MLS Property & Listing Details & 7 images.
|
|
Under Contract
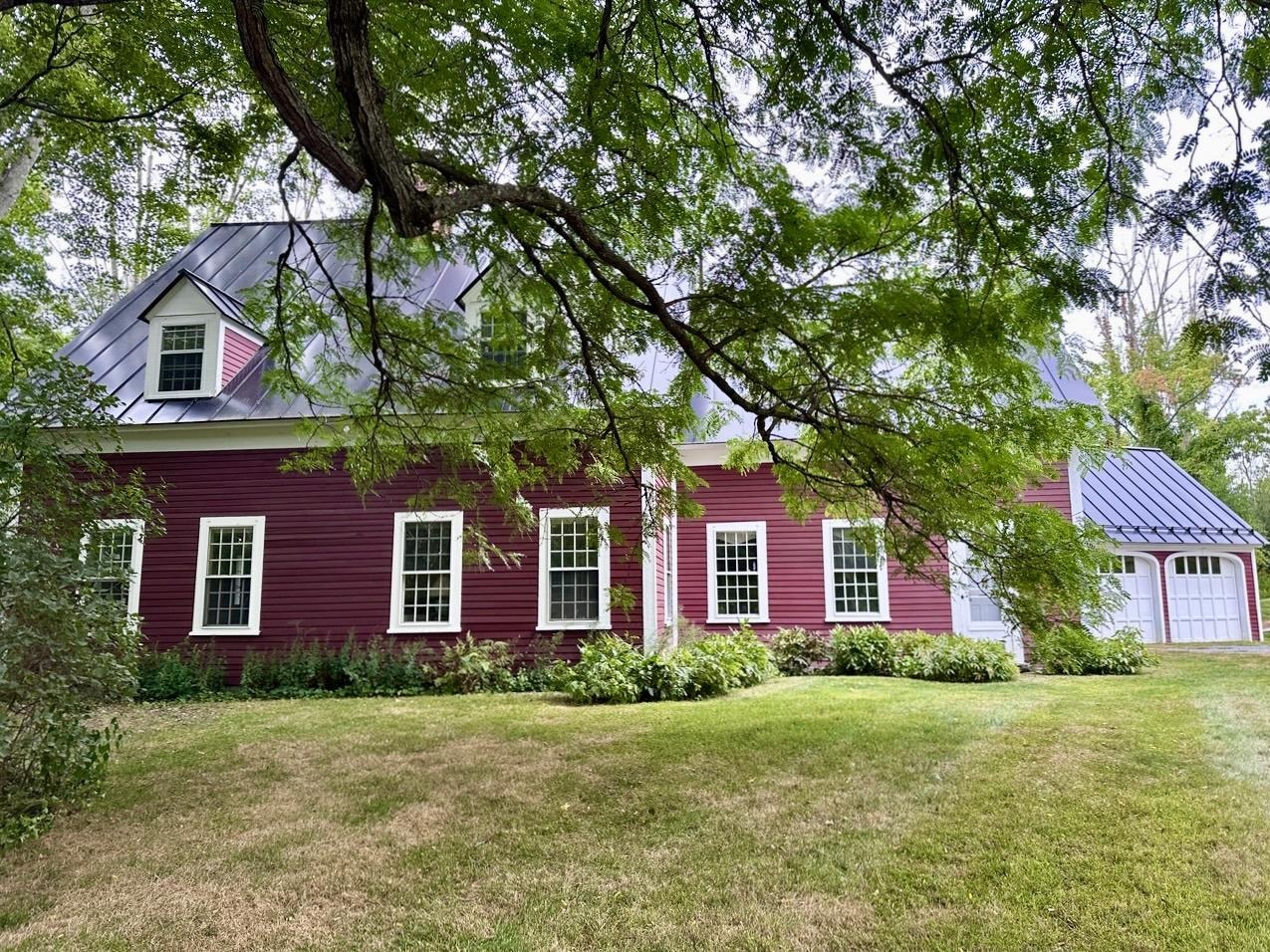
|
|
$925,000 | $369 per sq.ft.
64 Washburn Hill Road
4 Beds | 2 Baths | Total Sq. Ft. 2510 | Acres: 3.31
Step into the timeless charm of this 1898 Antique, a captivating four-bedroom, two-bathroom home nestled on a lovely 3.31 acres on a beautiful designated scenic road. Perfectly blending historic character with modern convenience, this residence offers a peaceful and private sanctuary, just twenty minutes drive to Dartmouth Health, Dartmouth College and all Upper Valley amenities. The spacious first floor invites you in with an eat-in kitchen, a formal dining room, and a generously sized living room featuring a cozy fireplace--ideal for gatherings. The first floor also includes a large bedroom and a full bathroom. Bathed in natural sunlight, the home showcases beautiful wood floors, charming 12 pane windows, and an abundance of built-in bookshelves, adding to its classic appeal. Upstairs, you'll find three additional bedrooms and a second full bathroom, along with an unfinished space that presents a fantastic opportunity to create a private primary bedroom suite with separate stairs that lead to the first floor. A secluded backyard, complete with a lovely patio perfect for al fresco dining or enjoying your morning coffee. The convenience of a two-car attached garage completes this nicely maintained home. Located just minutes from Dartmouth-Hitchcock Medical Center and Dartmouth College this home provides a rare combination of privacy, charm, and accessibility - the perfect spot to call home! See
MLS Property & Listing Details & 45 images.
|
|
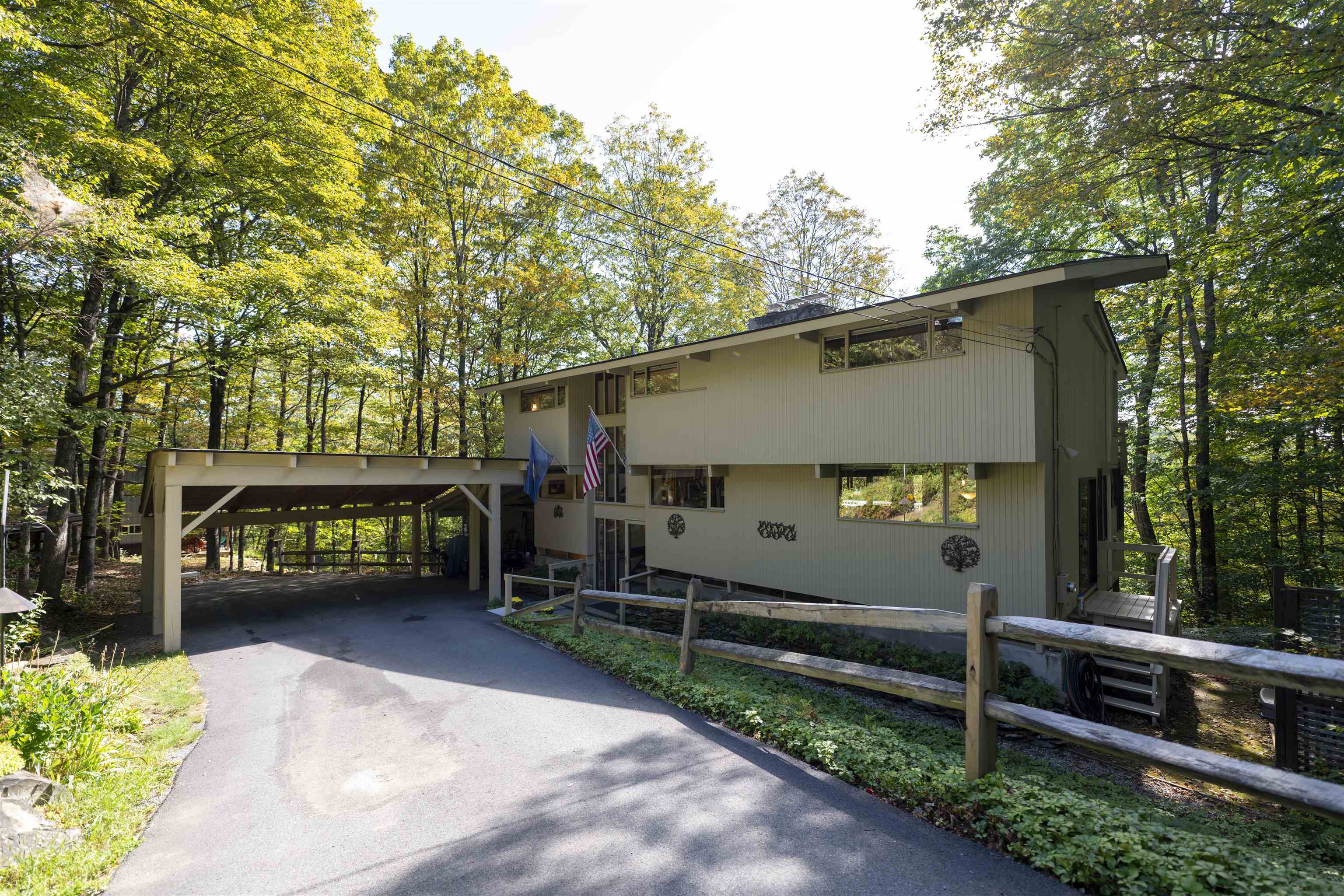
|
|
$925,000 | $311 per sq.ft.
1877 Willard Road
4 Beds | 4 Baths | Total Sq. Ft. 2970 | Acres: 1.02
Stunning Deck House perfectly designed for light, views, and easy Vermont living. Soaring floor-to-ceiling glass in the entryway and stairwell connects all levels and creates a warm, treehouse-like feel, drenched in natural light. Honey-colored hardwood floors warm the main level, while wall-to-wall carpet and tile finish the rest of the spaces. The main level also features a striking stone fireplace, the architectural centerpiece of the expansive living room, complemented by a cozy propane stove and an intimate den with an electric fireplace. Step onto the deck, where new Pella sliders capture a framed summer view and expansive seasonal vistas, with a hot tub for year-round enjoyment. The primary suite includes a shower and peaceful outlook, while the superior guest suite showcases floor-to-ceiling glass, an en suite shower, and sunrise views. The lower level offers two spacious bedrooms sharing a double-vanity bath; ideal for family or guests. Thoughtful upgrades include a tidy laundry area, paved drive, and a large carport with space for two+ vehicles. Set at the top of Willard Road, this home embraces its natural setting with timeless use of wood and stone. With four bedrooms, three and one-half baths, and seamless indoor-outdoor living, it balances architectural beauty with everyday function; a fun, easy home to own and enjoy. See
MLS Property & Listing Details & 43 images.
|
|
Under Contract
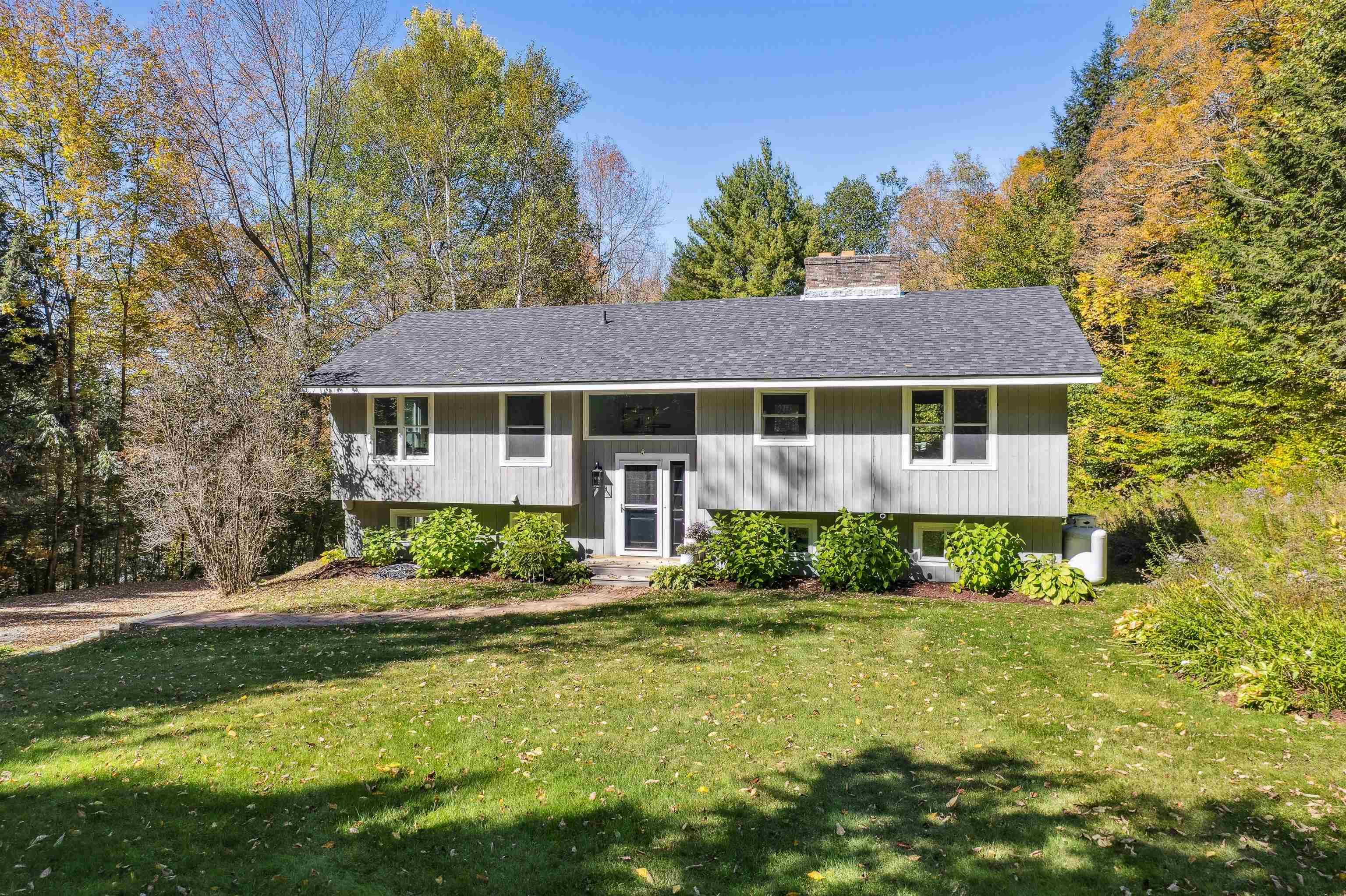
|
|
$925,000 | $321 per sq.ft.
348 Laughlin Road
4 Beds | 3 Baths | Total Sq. Ft. 2882 | Acres: 2.08
Stunning contemporary extensively renovated and idyllically situated on a westerly facing hillside overlooking the village of Woodstock offers a coveted Woodstock location for those wanting a peaceful Vermont countryside vibe to unwind but the vibrant Woodstock Village life at the foot of your hill! The interior design presents a more refined open concept design that offers both openness but a more defined layout for functional separation and intimacy. A captivating light filled living room that opens onto a mahogany deck is centered upon a handsome fireplaced wall that is open on both sides to allow flow into a lovely eat-in kitchen detailed with quartz counters. A primary ensuite bedroom, study/office, and full bath complete the main level. The lower level presents a second living room that opens onto a patio and centers upon a second fireplace. Three bedrooms and a terrific laundry room/mudroom complete the lower level. Enjoy relaxing, entertaining, and taking in the sunsets from the westerly facing patio and deck. Perfect as a primary or secondary home with all season recreation, theatre and the arts, dining, and shopping just minutes away and easy access to all the amenities and major employment the Upper Valley has to offer. Showings begin with Public Open House Saturday Oct 4 from 1-3pm. See
MLS Property & Listing Details & 31 images. Includes a Virtual Tour
|
|
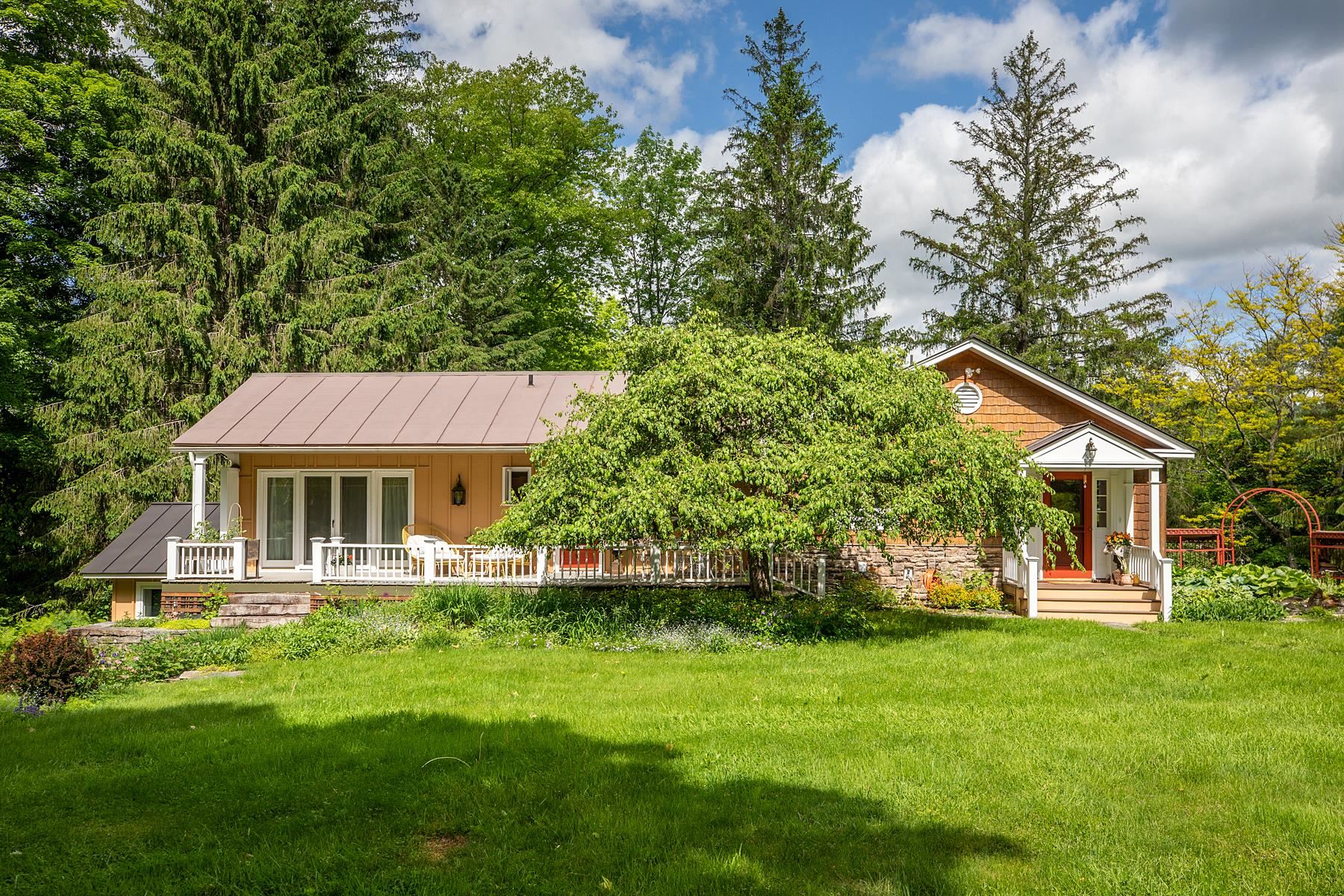
|
|
$944,999 | $440 per sq.ft.
Price Change! reduced by $155,001 down 16% on September 8th 2025
509 Church Hill
3 Beds | 3 Baths | Total Sq. Ft. 2150 | Acres: 1.49
Enjoy in-town ease of living combined with Vermont country charm. This well maintained , efficient home provides first floor living with an additional lower floor ensuite bedroom /sitting area with direct access to lovely grounds and gardens. The light filled home is in excellent condition and is surrounded by fabulous perennial gardens, mature maple trees, raspberry and blueberry bushes , stone patio and 2 decks offering plenty of spaces for outdoor living and entertaining. The open floor plan provides easy flow and the large windows and glass doors bring the out of doors in. A big bonus is central air conditioning ! The detached 2 car garage provides lots of storage and work space area . Enjoy the charm and various amenities of Woodstock Village that consistently is named one of the prettiest small towns in America . Easy access to sports for every season.. Twenty minutes to the Upper Valley , two and a half hours to Boston and 5 hours to NYC. Call today for an appointment . See
MLS Property & Listing Details & 55 images.
|
|
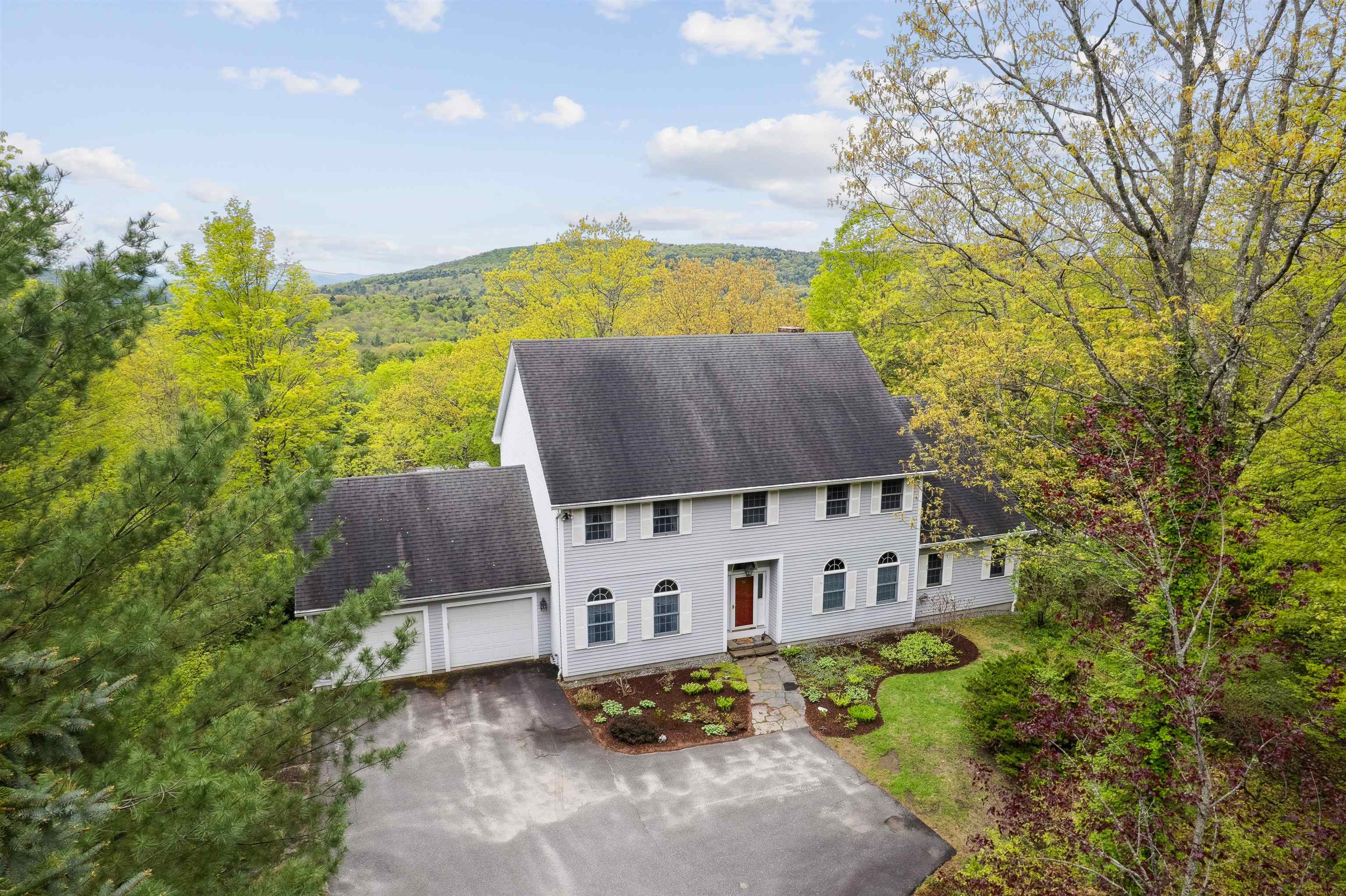
|
|
$945,000 | $259 per sq.ft.
Price Change! reduced by $105,000 down 11% on September 27th 2025
126 Primrose Lane
4 Beds | 4 Baths | Total Sq. Ft. 3650 | Acres: 0.93
126 PRIMROSE LANE- Spacious, well-built, and updated colonial in desirable location just a few minutes from the Quechee Club. A newer premium kitchen with direct access to a large west facing deck that wraps the back of the house, abutting great room with a vaulted ceiling centered around a beautiful stone fireplace, and a formal dining room adjacent the kitchen make for an ideal layout for entertaining friends and family. There is also a cozy private library for quieter gatherings. The sizable primary bedroom suite on the first level is well-appointed with two walk-in closets and a grand soaking tub and separate shower. There are 3 bedrooms on the second floor-one of which is en suite-with a gracious landing overlooking the great room. The lower level is walkout and houses a private office, laundry, and seasonal storage cedar closet. This whole partially finished floor is generously-sized and is versatile as is or primed for further finishing. Sited on just shy of one acre, the grounds are nicely landscaped and easily maintained. If you are looking for a primary or secondary home or to upgrade your existing Quechee Lakes home, this is a must-see. See
MLS Property & Listing Details & 36 images. Includes a Virtual Tour
|
|
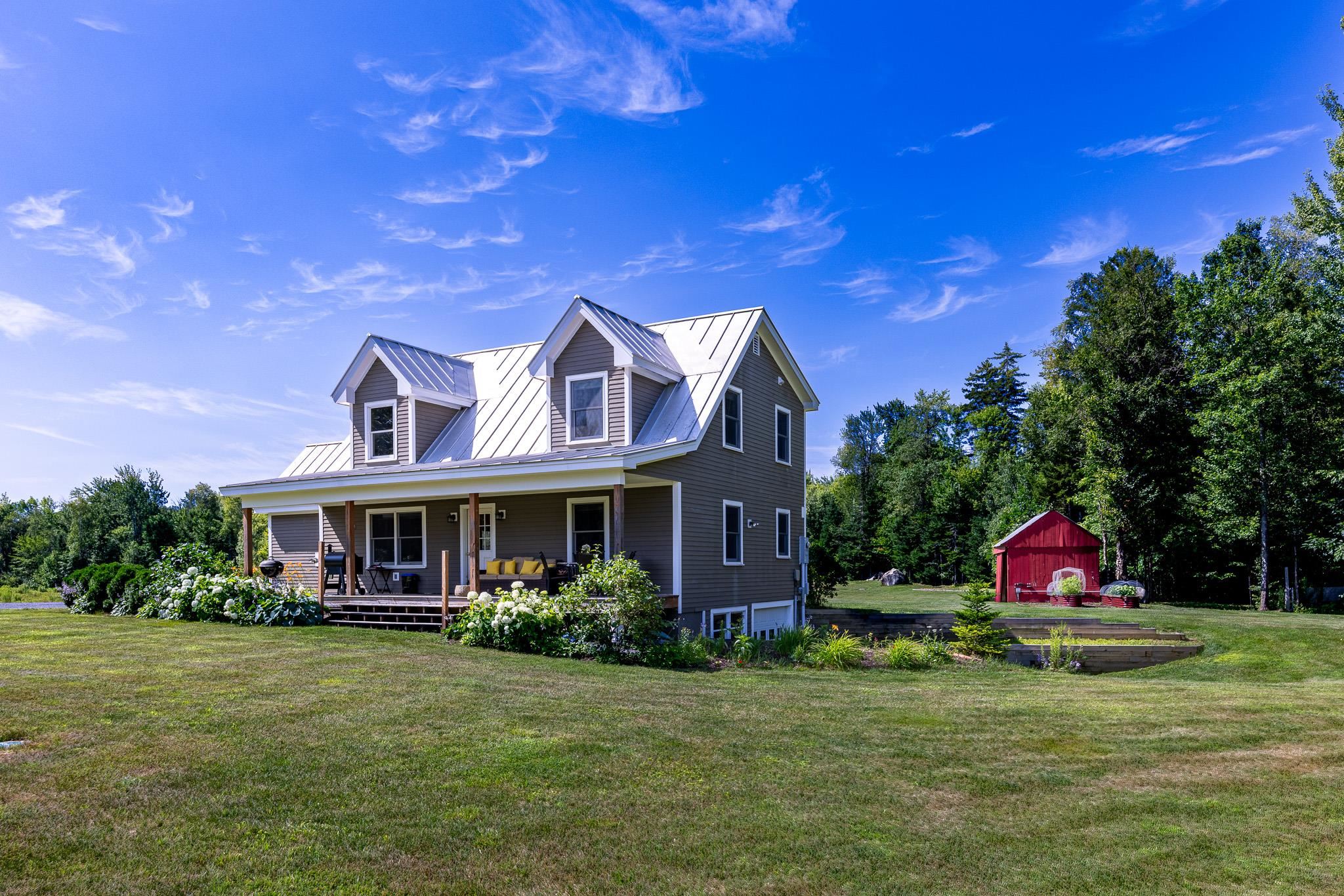
|
|
$950,000 | $537 per sq.ft.
Price Change! reduced by $25,000 down 3% on August 22nd 2025
50 Old Dorchester Road
4 Beds | 3 Baths | Total Sq. Ft. 1770 | Acres: 76.33
Set on over 76 private acres, this Cape Cod style home offers the perfect blend of comfort, practicality, and direct access to the outdoors. The home features four bedrooms and three bathrooms, including a generous primary suite with an ensuite bath. The open-concept kitchen, dining, and living areas create a welcoming space for everyday living and entertaining. A mudroom with a new pellet stove adds warmth and utility, while a full basement and large detached garage provide ample room for storage, including all your outdoor gear. Take in sweeping, unobstructed views of Smarts Mountain from the inviting farmers porch, an ideal spot to relax after a day spent exploring. This is truly a private outdoor retreat. A two-mile trail winds through the property, perfect for cross-country skiing, snowshoeing, or mountain biking. Make your own maple syrup in the super comfortable sugar shack. Tucked into the woods, a treehouse offers a charming escape for kids or adults alike. Beyond the property, find easy access to the Green Woodlands, home to miles of perfectly groomed cross-country skiing and mountain bike trails, as well as the Appalachian Trail and Dartmouth Skiway. Just 15 minutes to the center of Lyme and under 30 minutes to Hanover, this is a rare opportunity to own a spacious, private property in a truly exceptional location. A dream for outdoor enthusiasts and anyone seeking space, and year-round adventure. See
MLS Property & Listing Details & 30 images. Includes a Virtual Tour
|
|
|
|
