Upper-Valley NH
Popular Searches |
|
| Upper-Valley New Hampshire Homes Special Searches |
| | Upper-Valley NH Homes For Sale By Subdivision
|
|
| Upper-Valley NH Other Property Listings For Sale |
|
|
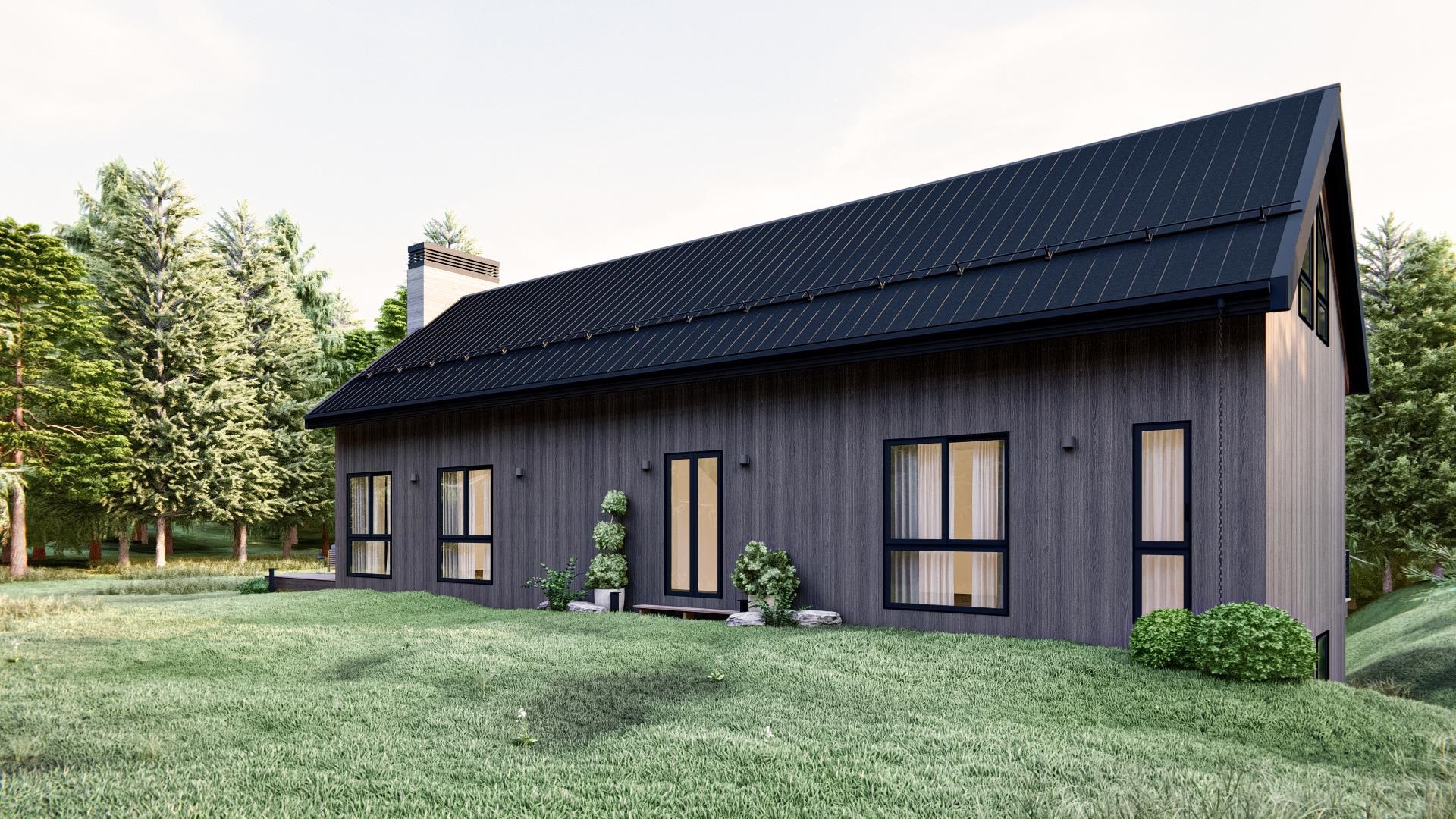
|
|
$1,675,000 | $437 per sq.ft.
4071 Tichenor Road
5 Beds | 5 Baths | Total Sq. Ft. 3837 | Acres: 1.09
To be built, Mountain Stream at Quechee Lakes seamlessly integrates new construction with the natural beauty of Vermont's premier four-season resort community. Offering over 200 homesites and five distinct home styles, Mountain Stream's residences feature modern, open layouts, abundant natural light, and soaring ceilings. The exclusive designs establish a commitment to sustainable, energy-efficient living without sacrificing luxury, evident in the high-quality finishes and features. Walnut, one of Mountain Stream's five thoughtfully crafted model homes, features a clean architectural style designed to harmonize with its surroundings. Featuring large windows, it bathes every room in natural light. Five bedrooms and four bathrooms in 3817 square feet of stylish, functional, modern design. From the lake and river shores to championship golf courses, the alpine ski hill to the racquet courts, and a vast network of trails catering to hiking, biking, and Nordic skiing, the lifestyle amenities at Quechee Lakes sustain a community with a shared enjoyment of the outdoors and an appreciation of elevated aesthetics. See
MLS Property & Listing Details & 14 images.
|
|
Under Contract
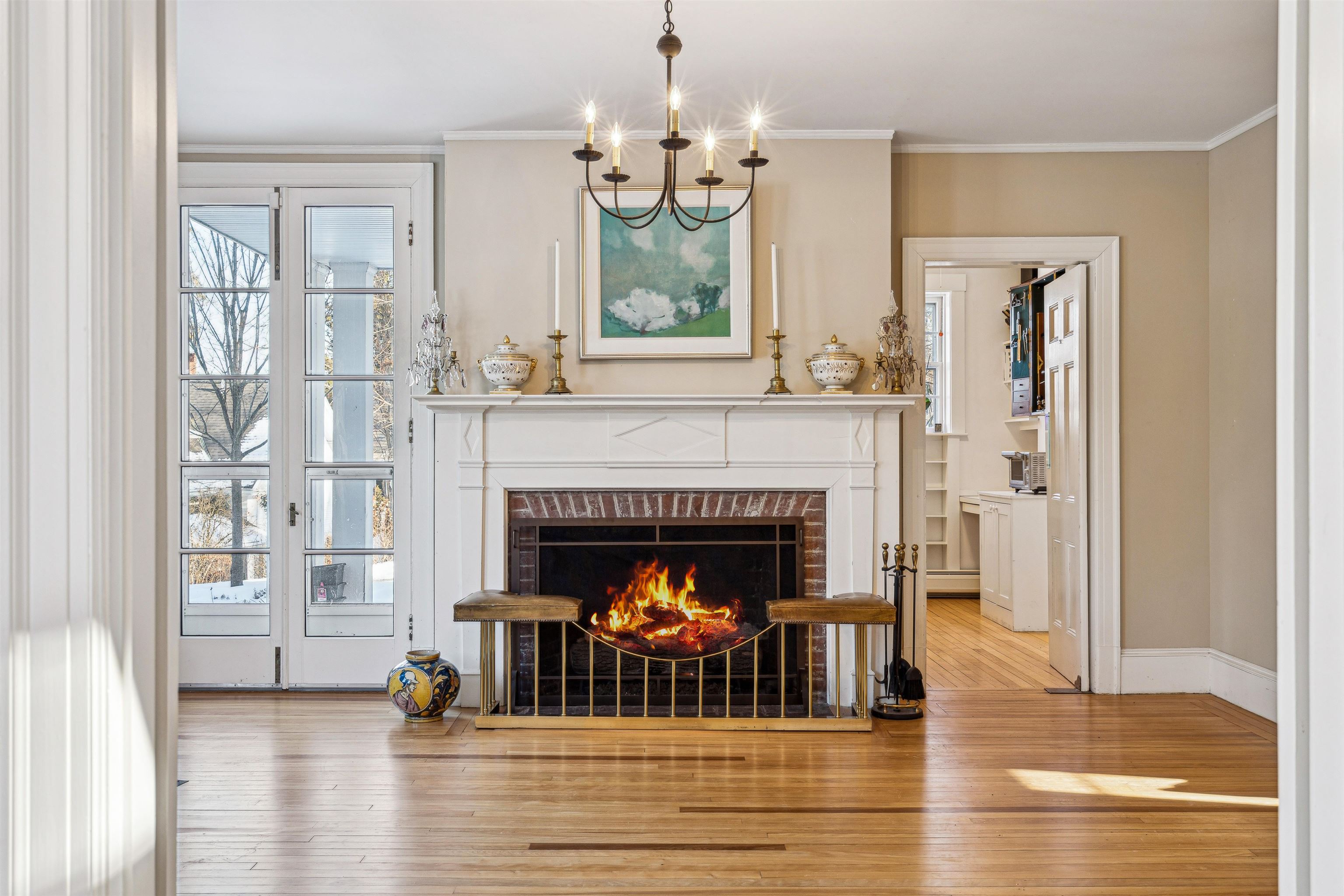
|
|
$1,695,000 | $402 per sq.ft.
Price Change! reduced by $304,000 down 18% on October 3rd 2025
10 College Hill Road
5 Beds | 5 Baths | Total Sq. Ft. 4214 | Acres: 1.07
10 College Hill is the perfect in-village residence, off the main road yet walk-to-everything. The original, historic residence was designed in 1916 by renowned architect John Russell Pope whose accomplishments include the Jefferson Memorial, and master plans for Dartmouth and Yale. It also enjoys modern additions and updates including a stunning first-level primary bedroom suite designed in 2012 by the respected local architect David Bielman. The front door welcomes guests with a pair of dutch-doors in a center entrance foyer, flanked by a classic dining room and elegant living room (both with fireplaces). The classic butlers pantry leads to the gourmet kitchen and a wonderful, sunny eat-in breakfast area. There are 4 additional BRs upstairs, 2 have ensuite baths plus a 3rd hall bath. There are also powder baths on the first floor and in the lower (basement) area. All BRs have central air. Mechanicals have been updated and well-maintained. 2 other offices on 1st and 2nd floor, and the basement has living space, a workout room, safe room, and ample storage. Beyond the kitchen is a mud-laundry room that leads to the covered (heated) brick walkway from the garage. The 1.05 acre parcel has professionally designed and executed gardens, patios and stone walls including new stone steps that lead up to a second new stone patio that enjoys sweeping vistas across to Mt Tom and the Marsh-Billings-Rockefeller National park. SEE FULL PROPERTY WEBSITE. See
MLS Property & Listing Details & 35 images.
|
|
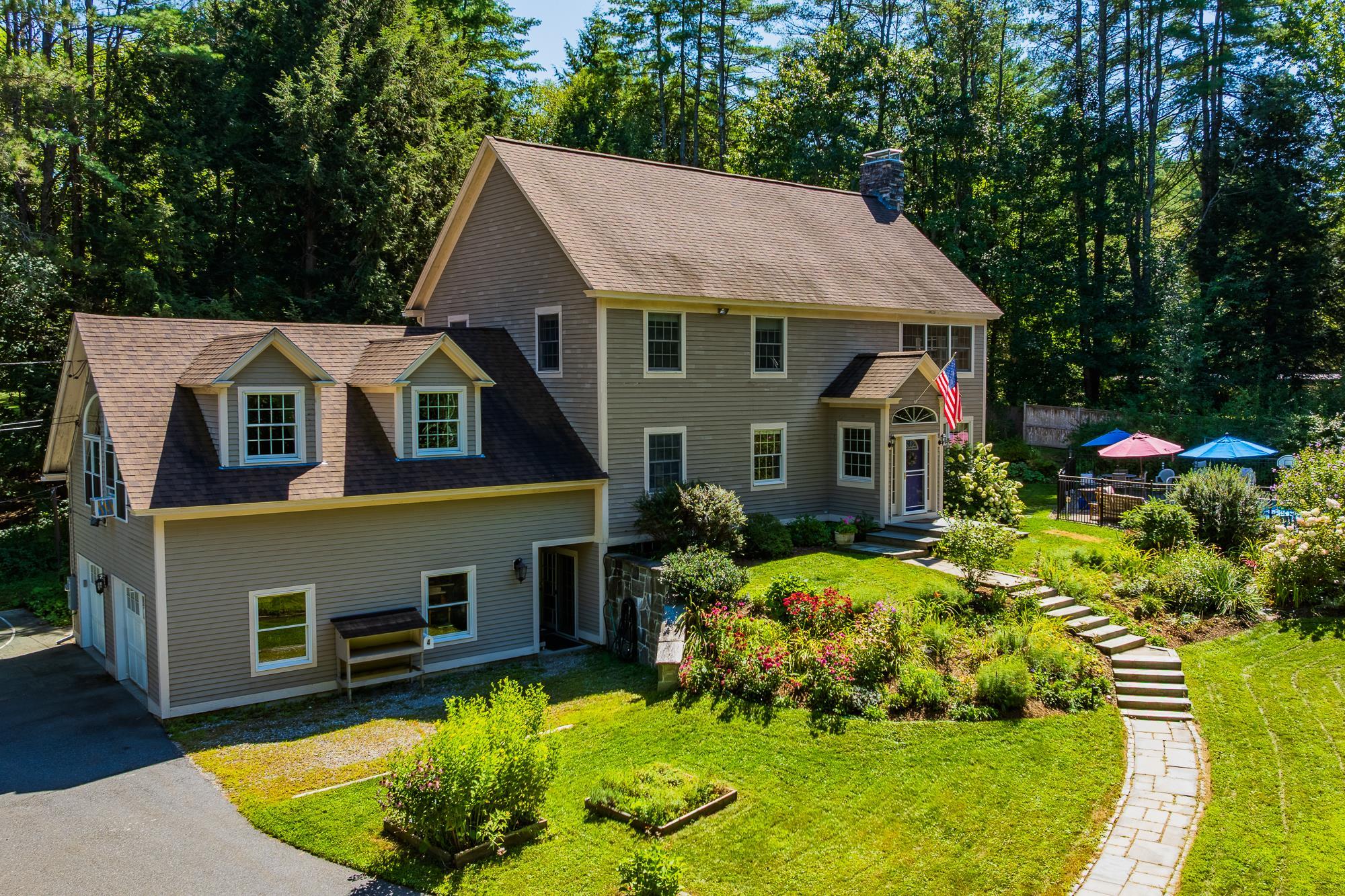
|
|
$1,699,000 | $440 per sq.ft.
Price Change! reduced by $196,000 down 12% on October 1st 2025
4 Spencer Road
5 Beds | 4 Baths | Total Sq. Ft. 3864 | Acres: 0.81
Outstanding, renovated home at the end of a dead-end road in a fine Hanover in-town neighborhood. Includes 5 bedrooms, 4 full baths, an in-law suite in the finished basement, a large "great room" perfect for entertainment and indoor recreation. Full-house back-up generator. Colorful perennial and large fenced-in vegetable gardens, hot tub, and a heated, in-ground pool - all surrounded by lush vegetation for privacy. Basketball half court. Just a 10 min walk to South Esker Nature Preserve with its extensive trails along the Connecticut River. Ideally located 1.3 miles from the Dartmouth Green and Hanover High School, and just 4 miles from the shops and restaurants of West Lebanon and White River Jct, VT. See
MLS Property & Listing Details & 55 images.
|
|
Under Contract
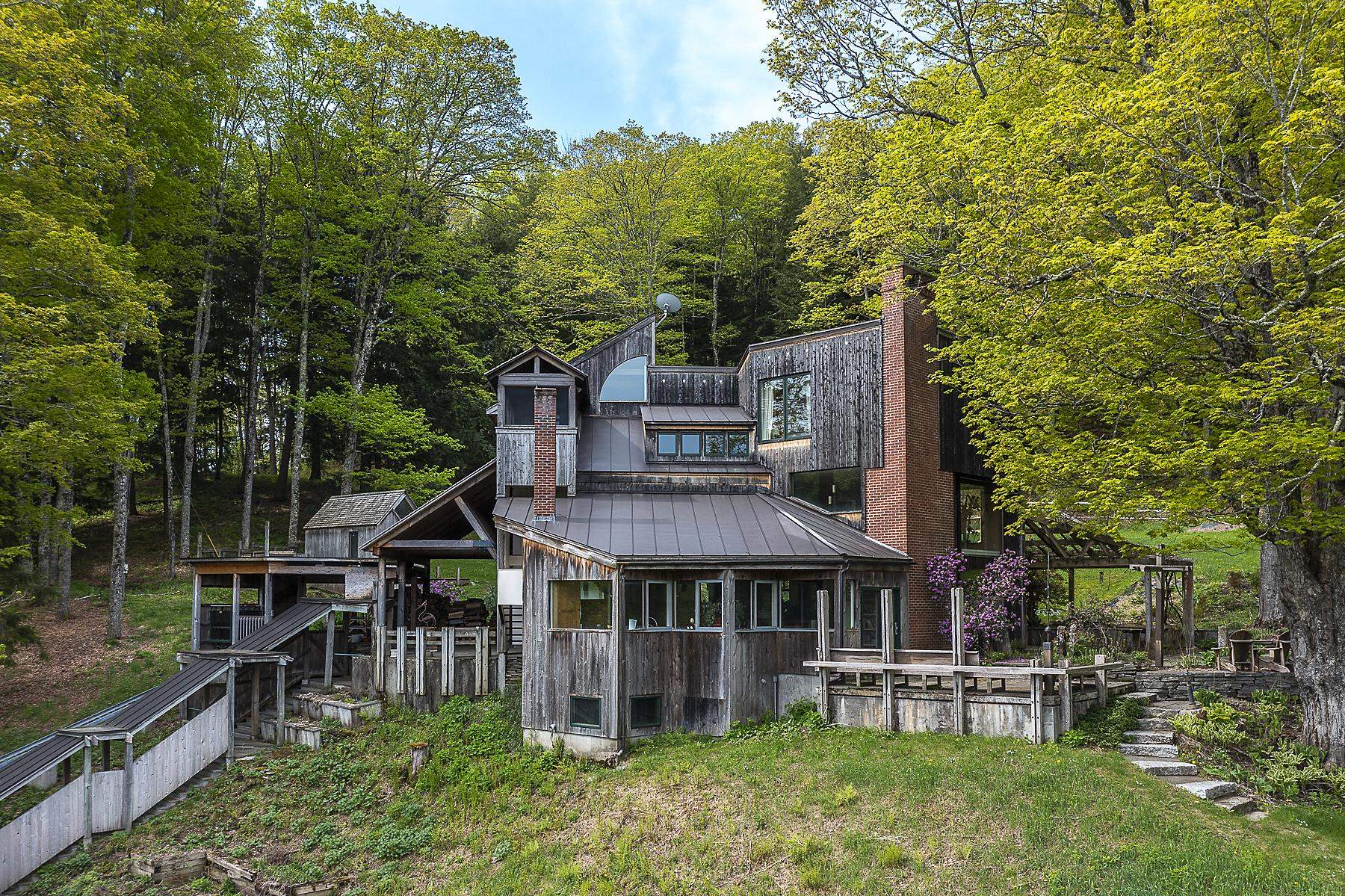
|
|
$1,750,000 | $323 per sq.ft.
Price Change! reduced by $450,000 down 26% on August 23rd 2025
2334 South Road
3 Beds | 3 Baths | Total Sq. Ft. 5422 | Acres: 31.43
Offered for the first time, the exclusive private residence of one of Woodstock's most notable and prolific builders, Hank Savelberg. Located just five minutes from the Woodstock Village Green, this whimsical, private, contemporary hillside estate was lovingly constructed featuring well thought, connected open spaces with expansive glass walls and dramatic sweeping wooden ceilings. The entire home is a unique showplace of clever spaces, built-ins, with custom detail throughout; featuring mahogany, cherry, and locally sourced stone. The ten room- three bedroom, three bath main residence was carefully sited to optimize a stunning northeasterly view, and to communicate directly with exterior terraces, and established gardens overlooking a pond, rolling hills and fields. There is a detached one bedroom guest house (or caretaker's cottage), garage, horse barn, equipment shed and two garden sheds. Easy access to hiking trails. Three minutes to Fitness Ctr., 15 minutes to Saskadena Six skiing. 2.25 hours to Boston, 4.5 to NYC. Property enrolled in Current Use. See
MLS Property & Listing Details & 60 images.
|
|
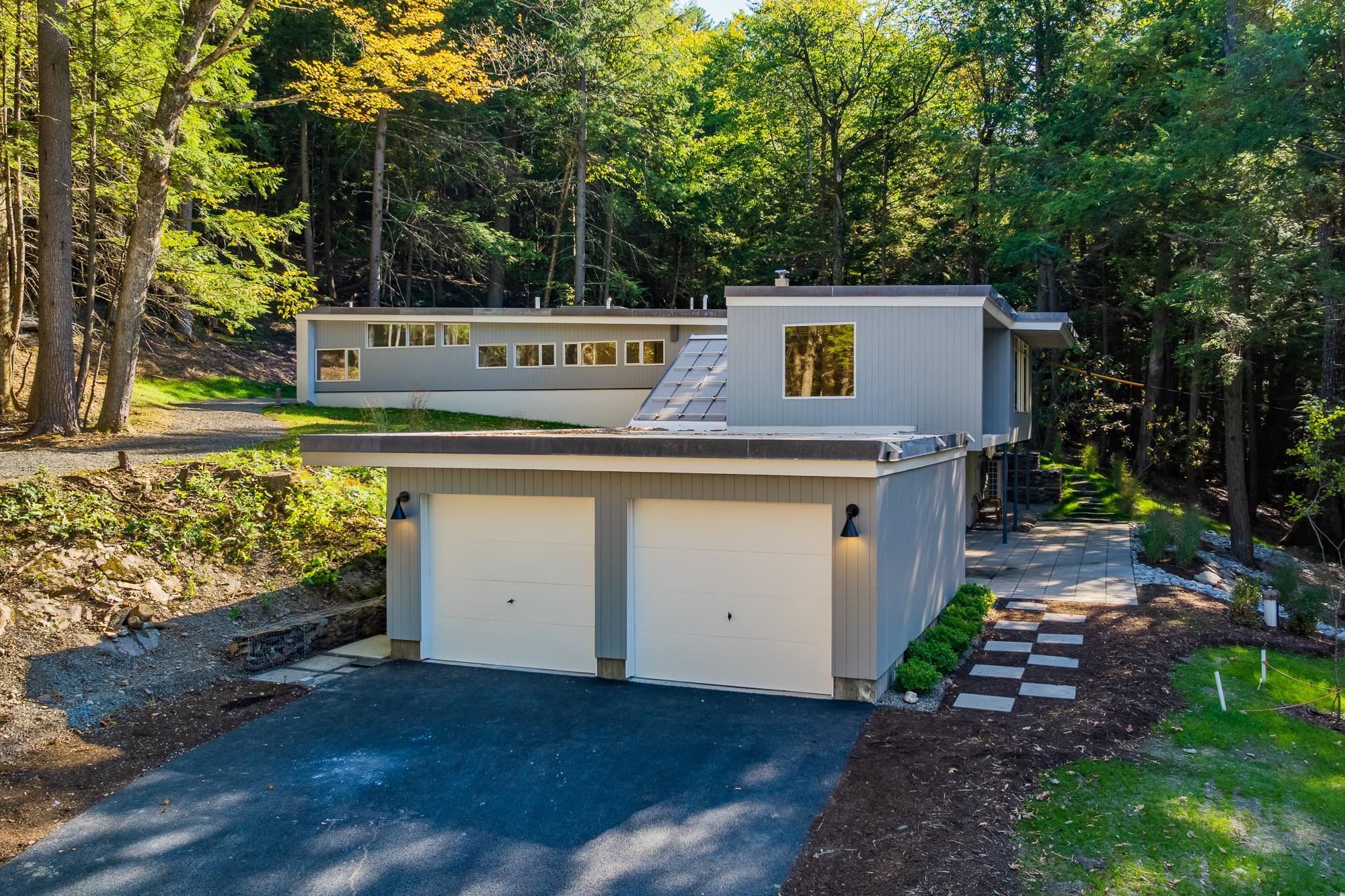
|
|
$1,750,000 | $729 per sq.ft.
Price Change! reduced by $600,000 down 34% on October 24th 2025
25 Hemlock Road
4 Beds | 3 Baths | Total Sq. Ft. 2400 | Acres: 2.5
Come see a mid-century modern masterpiece at the top of Hemlock Rd. Expansive views of the private wooded lot and dramatic elevation changes give the impression of living in a tree house. 4 bedrooms, 3 baths, potential in-law quarters-all elegantly packed into 2400 sf. floor plan. High-end, authentic finishes throughout. No corners were cut in the original design nor in the recent gut-renovation. Stylish. Clever. Comfortable. Efficient. This property exemplifies the ideals that post war modernism was aiming to achieve.The house employs state-of-the-art insulation, ventilation, heating, air-conditioning and appliances. Modifications to the original were of course necessary but were done with restraint, always with the aim of preserving the cohesiveness of the original 70 year old design.The house was designed by the Hunters, a wife and husband team who studied at Harvard in the 1940's alongside many of the most notable architects of the 20th Century. It was featured, along with several neighboring Hunter houses in the November 1953 Architectural Record. The property was owned by the same family for over 50 years before being purchased by the current owners. A complete reconstruction has resulted in an effectively new house that balances a deep respect for the original design while staying true to the original design ethos of modernism. The result is a building that is both of it's time and timeless. Delayed Showings begin Sat Sept 27. See
MLS Property & Listing Details & 33 images.
|
|
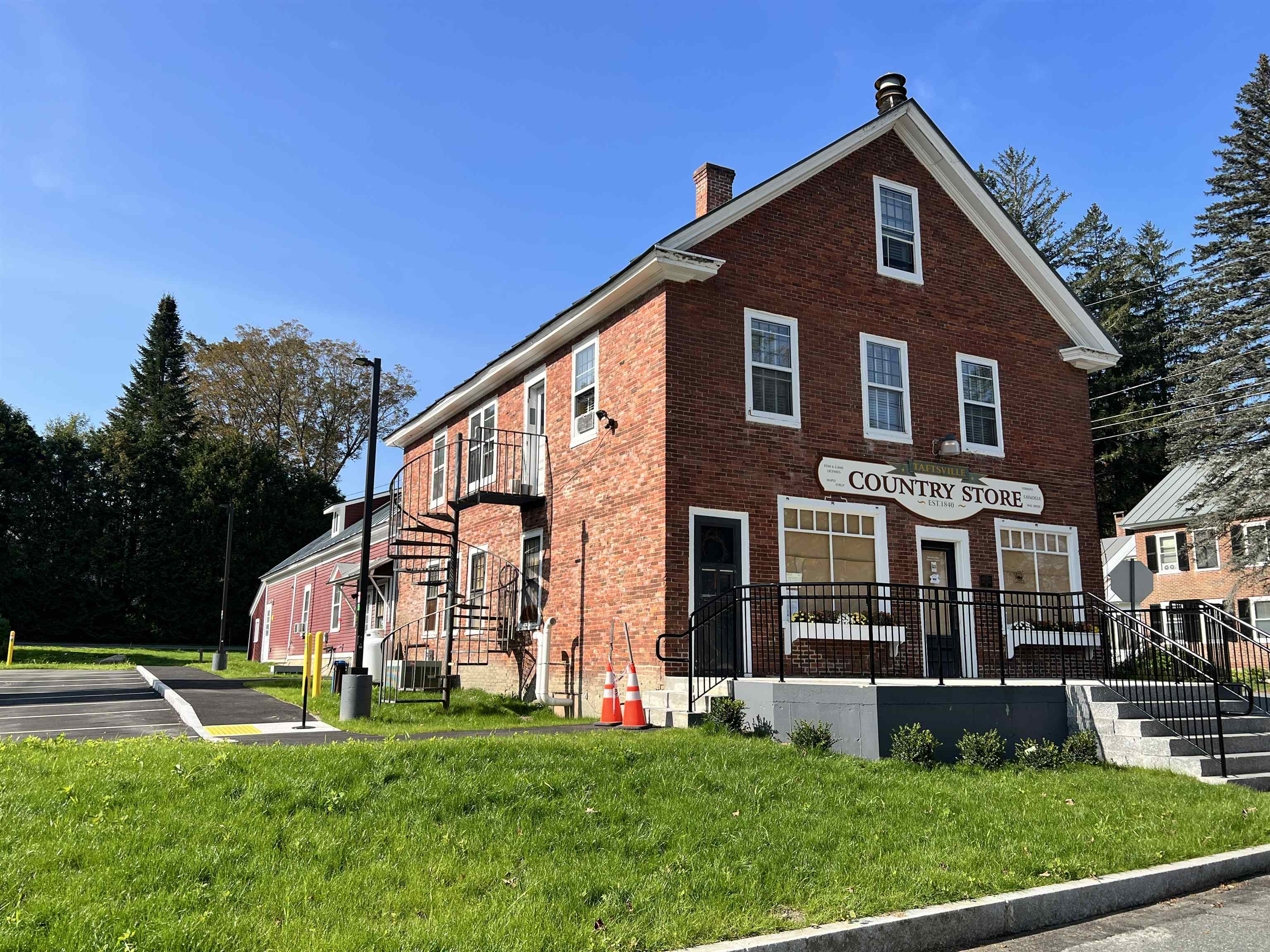
|
|
$1,800,000 | $360 per sq.ft.
Price Change! reduced by $200,000 down 11% on August 8th 2025
2706 East Woodstock Road
4 Beds | 4 Baths | Total Sq. Ft. 5000 | Acres: 0.56
INVESTMENT & RESIDENTIAL OPPORTUNITY - Rare historic building (The Taftsville Country Store - Woodstock VT) available for owner occupancy with multiple additional income units in the village of Taftsville. Just five minutes to the quintessential downtown New England Village of Woodstock! Property includes storefront space (approved for restaurant, café, or retail store), Post Office (with current lease), smaller Apartment 1 (with excellent AIRBNB rental history), larger Apartment 2 (The owner's unit- 3 bedroom, 2 bath), and plans/space for an additional studio unit. Perfect opportunity for an investor to offset living expenses with this multi-unit property, or just have a super fancy home office downstairs. Potential diversified income streams with hospitality, residential rental, and retail/ food service all in one property. Current owners have redesigned, paved, and expanded the parking lot to include 21 parking spaces to the south side with four (4) 19Kw Electric Vehicle Charging stations, ADA access to building, and ADA accessible restrooms. Property boasts pretty patio views of the Ottauquechee River and Taftsville Covered Bridge. See
MLS Property & Listing Details & 60 images.
|
|
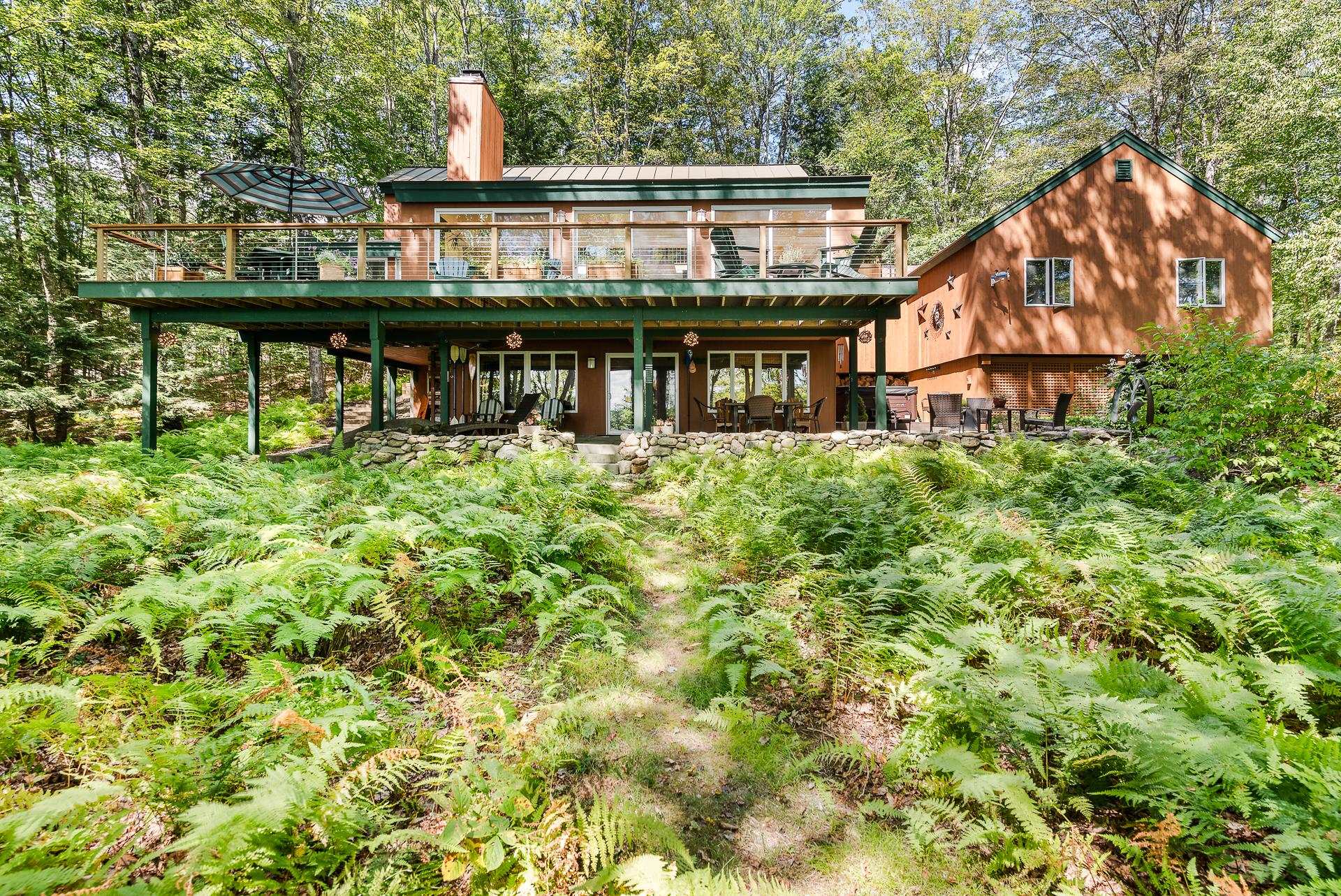
|
|
$1,850,000 | $491 per sq.ft.
303 Road Round The Lake
Waterfront Shared 4 Beds | 4 Baths | Total Sq. Ft. 3770 | Acres: 0.65
Totally renovated waterfront home at the north end of Eastman Lake with arguably the best property, including a private beach! Sitting on a peninsula, this home awakens to the morning sun in the east, basks in the mid-day sun from the south, and relaxes to sunsets in the west. Witness all three from a maintenance free wrap-around deck surrounded by an abundance of lush ferns. Sip your morning coffee or evening wine in an outdoor secluded hot tub while relishing lake views or star gazing. This 4 bedroom, 3.5 bathroom waterfront home is perfect for entertaining. Treat yourself and your guests to the outdoor propane fire pit or wander inside to one of two fireplaces. An open design in the great room allows you to move around with ease while appreciating the vaulted ceilings, 5 skylights, and a large stone fireplace. Serve your guests from the gourmet kitchen, which includes a Thermador refrigerator, Viking cook top, two drawer Fisher Paykel dishwasher, and Brazilian riverbed granite countertops. At the end of the evening, your overnight guests can have plenty of privacy with the bedrooms, each boasting a lake view, and bathrooms on all 3 levels. This waterfront property, nestled within the four season Eastman Community, is in a league of its own! Eastman offers lake activities, golf, tennis, pickleball, groomed XC ski trails, an indoor pool, fitness center and many more outstanding amenities. Situated in the heart of the Dartmouth - Lake Sunapee Region. See
MLS Property & Listing Details & 58 images.
|
|
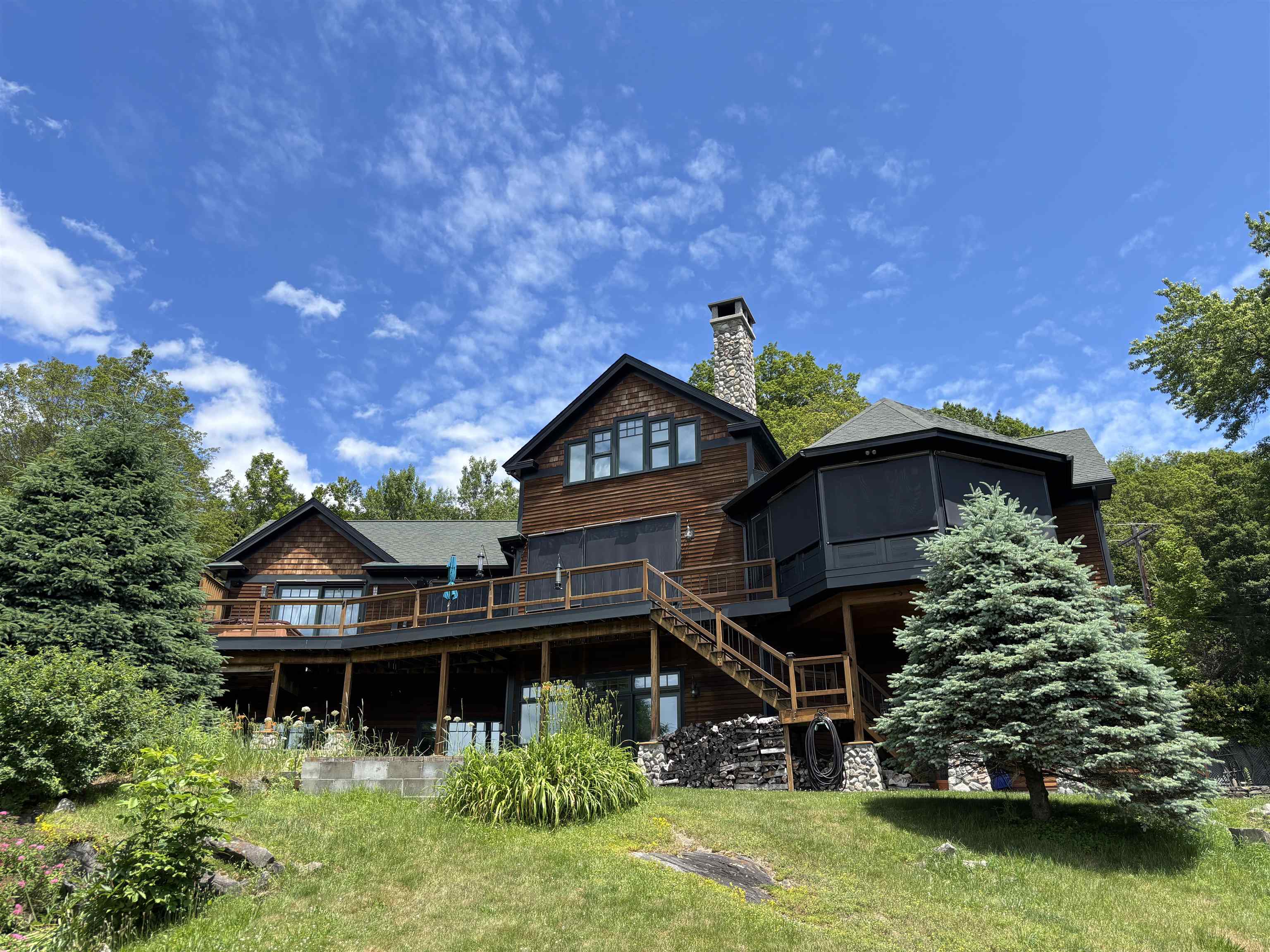
|
|
$1,865,000 | $487 per sq.ft.
Price Change! reduced by $100,000 down 5% on September 26th 2025
2346 Quechee Main Street
Waterfront Owned 700 Ft. of shoreline | 3 Beds | 4 Baths | Total Sq. Ft. 3827 | Acres: 2
A beautifully constructed residence, designed to take in breathtaking views of the river, the Lakeland course of the Quechee club golf course, the Quechee ski slopes, and lake Pinneo. The house offers high-quality details inside and out including porches, stone patios, octagonal viewing/sitting rooms and more. Gourmet kitchen of with a large walk-in pantry, 2 river stone fireplaces, tigerwood flooring, warm natural woodwork and a flexible floor plan to add another bedroom. Beautifully updated powder bath. The 1st floor primary bedroom enjoys a large walk-in closet and large bathroom. Views enhance every room. Other amenities a hot tub, a sauna, direct access to the river and perennial flower beds. In addition to the paved circular driveway in front, there is a separate newly paved driveway to the 2-car attached garage, and a second, detached 2-car garage with extra storage. The main garage is finished with epoxy floors. A solar array and solar domestic hot water result in very low electric bills. Radiant heated floors. Air conditioning. Approx. 700' of river frontage. This home is not located in the QLLA (Quechee Club) but club membership may be obtained either through purchasing a "Quechee Lot" or with a two-year trial membership. Substantially all furnishings are included with the house. Easy access to the Upper Valley...enjoy the quaint town of Woodstock VT and the 8 minute drive back home! SEE FULL PROPERTY WEBSITE! See
MLS Property & Listing Details & 32 images. Includes a Virtual Tour
|
|
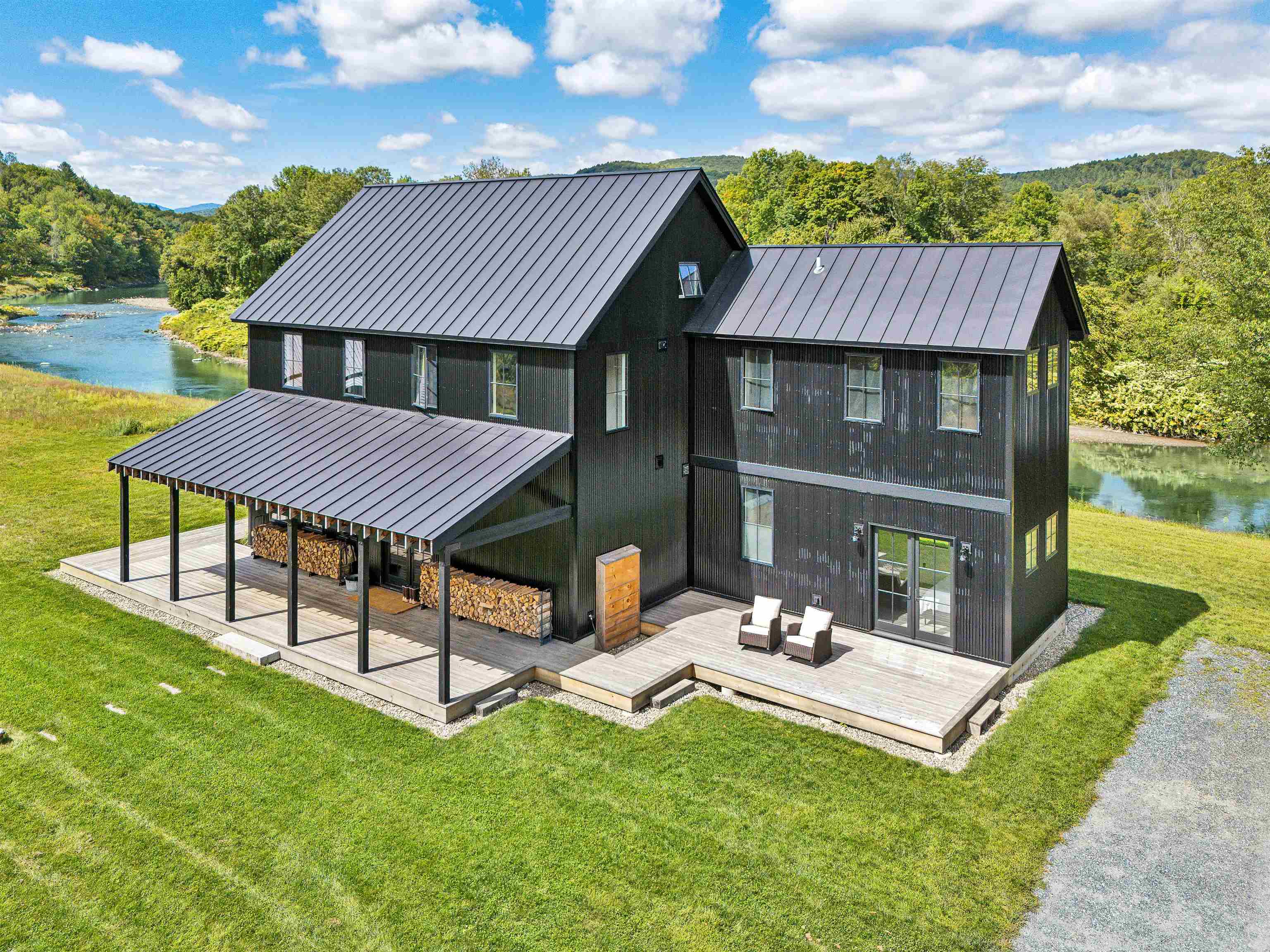
|
|
$1,900,000 | $645 per sq.ft.
2394 Fletcher Hill Road
Waterfront Owned 1000 Ft. of shoreline | 2 Beds | 3 Baths | Total Sq. Ft. 2944 | Acres: 14.9
Newly constructed Modern Vermont Farmhouse residence on 14 acres with absolutely amazing river views, 13-foot ceilings, gourmet kitchen, oversized french doors and windows throughout, radiant-heated concrete floors, first rate finishes, appliances and mechanicals located just 6 minutes to the Woodstock village green and 17 minutes to the Killington Skyeship base lodge. The first level is comprised of a large, open-format living space with gourmet kitchen, dining and living spaces, plus a first level bedroom with modern ensuite bath. Upstairs is another large open floor plan living space with a half-bath, and a full bedroom with ensuite bath. Each side of the upstairs living space has loft sleeping bunk-areas for kids (of all ages!). SEE DEDICATED PROPERTY WEBSITE FOR VIDEOS, VIRTUAL WALKTHROUGH, FLOORPLANS AND MORE. See
MLS Property & Listing Details & 33 images.
|
|
Under Contract
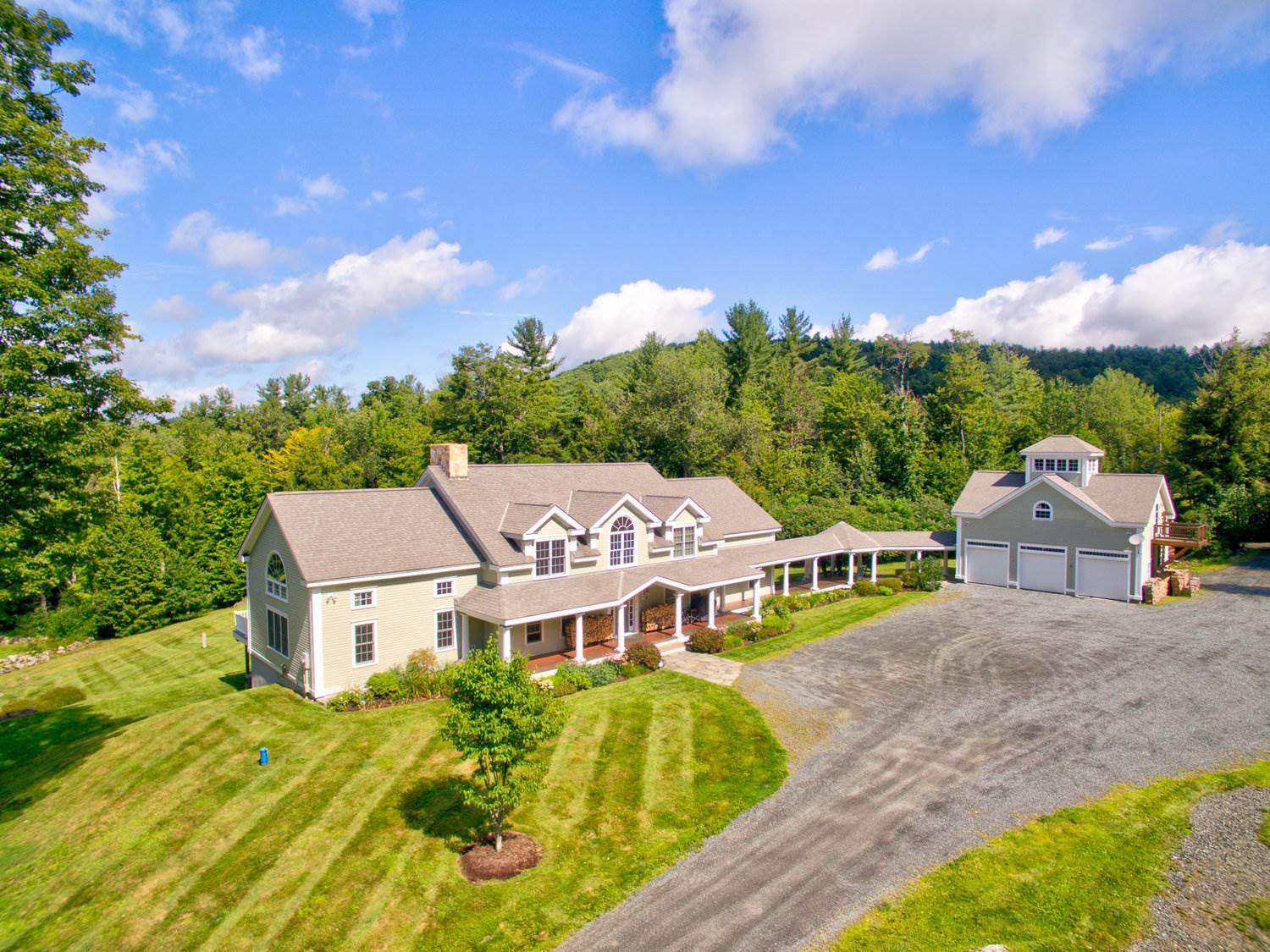
|
|
$1,900,000 | $305 per sq.ft.
495 Tigertown Road
4 Beds | 5 Baths | Total Sq. Ft. 6225 | Acres: 167.5
Remarkable getaway/adventure property, this newer, beautifully maintained timberframe residence on 167.5 acres is located just 16 mins to Norwich Village, 20 mins to Hanover and 25 mins to Woodstock. Privately situated on the property, the main residence and attached garage with guest apartment are situated in the middle of a wonderful outdoor playground with miles of trails and an open field/playground behind the house. The approximately 6,000 sq. ft. Davis timberframe house has vaulted ceilings, open floorplan and features a gourmet kitchen, bar/dining room, large living room and a big fireplace, and a first floor primary bedroom with ensuite bath. The walk-out lower level is currently setup as a game room/den. 4 rooms in the main house are set up as bedrooms (plus the apartment). Excellent mechanicals include a Viessmann furnace and automatic generator. Above the heated 3-car attached garage is a studio apartment. An extensive private trail system runs throughout the property perfect for hiking, snowmobiles, ATV's etc. This is a wonderful private outdoor playground featuring a professionally designed Sporting Clay Course and Skeet Field! Abutting, separate guest/caretakers house on 2.5 acres also available additionally. See property website. Easy access to Hanover/Norwich, the VA, DHMC and only 25 mins to Woodstock VT. See
MLS Property & Listing Details & 40 images.
|
|
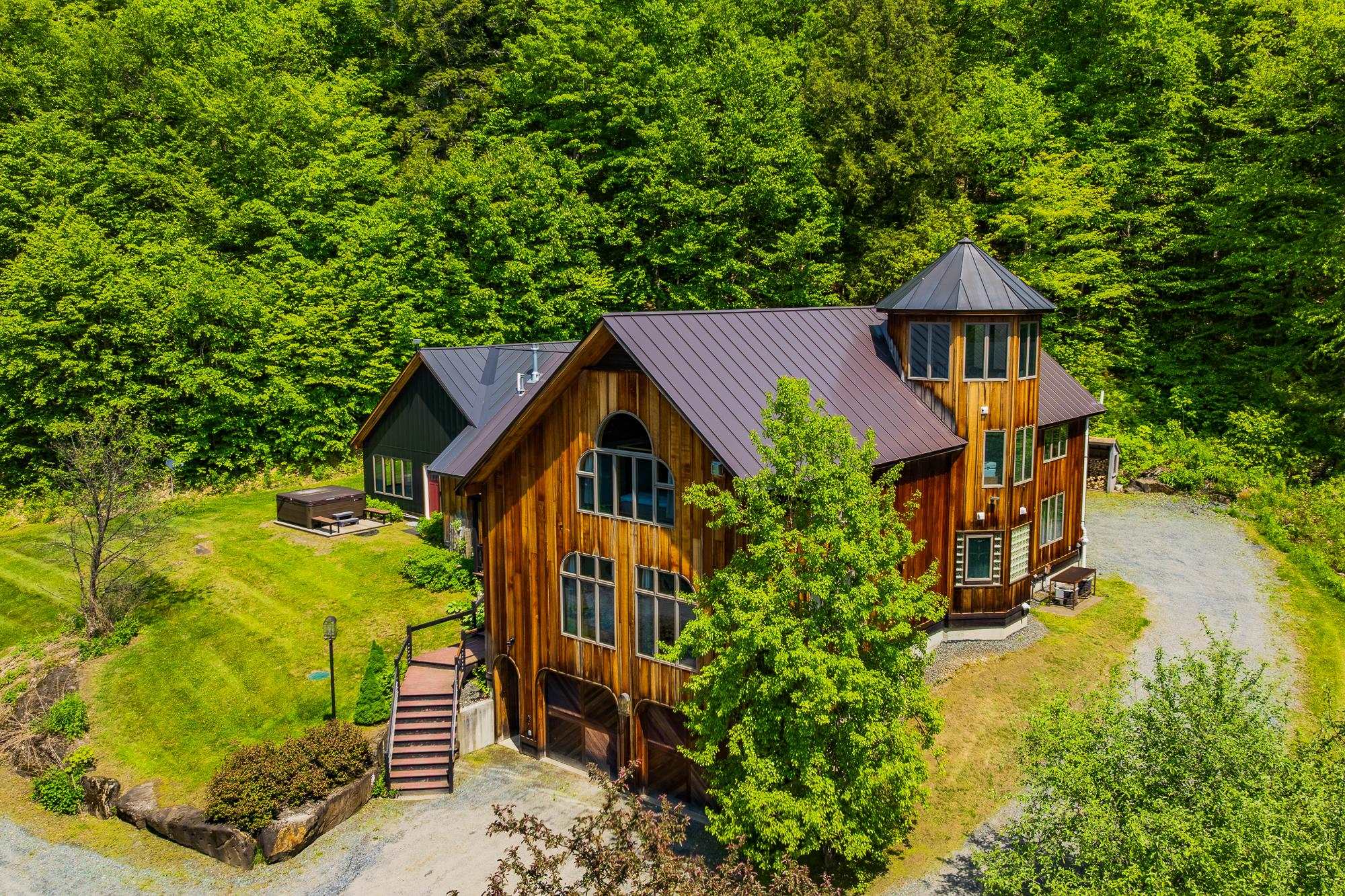
|
|
$1,995,000 | $358 per sq.ft.
Price Change! reduced by $455,000 down 23% on September 25th 2025
851 Riverside Park Road
Waterfront Owned 48 Ft. of shoreline | 4 Beds | 4 Baths | Total Sq. Ft. 5573 | Acres: 40
"All Seasons" is the ultimate Vermont retreat, designed for gatherings and getaways while seamlessly blending rustic charm with modern luxury. This 5,900-sq-ft barn-style home, just over five minutes from Woodstock Village via Route 4 and the Lincoln Covered Bridge, sits high on a knoll above the Ottauquechee River with views to Killington. A veritable mini-resort, the property offers unparalleled access to recreational pursuits. Its 40-acre grounds feature single-track biking, hiking, and snowshoeing trails, a firepit, patio, grills, and owned riverfront access. A 32-foot indoor pool, and hot tub under the stars make this a year-round haven. The acreage also includes a potential building lot with mountain views and an existing roadway, adding versatility. Nearby, enjoy world-class skiing, golf, and other outdoor activities, with Woodstock Village offering charming shops and restaurants. Inside, the chef's kitchen boasts Viking appliances, granite counters, dual refrigerators, a pantry, and a custom island. Two expansive great rooms provide gathering spaces with large-screen TVs and plush seating, including a wet bar in the second-floor game room. Accommodations include four bedrooms, three full baths, and space for up to 12 guests. A highly successful Airbnb rental, "All Sessons" is an extraordinary opportunity to own a Vermont escape combining privacy, beauty, and income potential in one of the region's most picturesque towns. See
MLS Property & Listing Details & 60 images. Includes a Virtual Tour
|
|
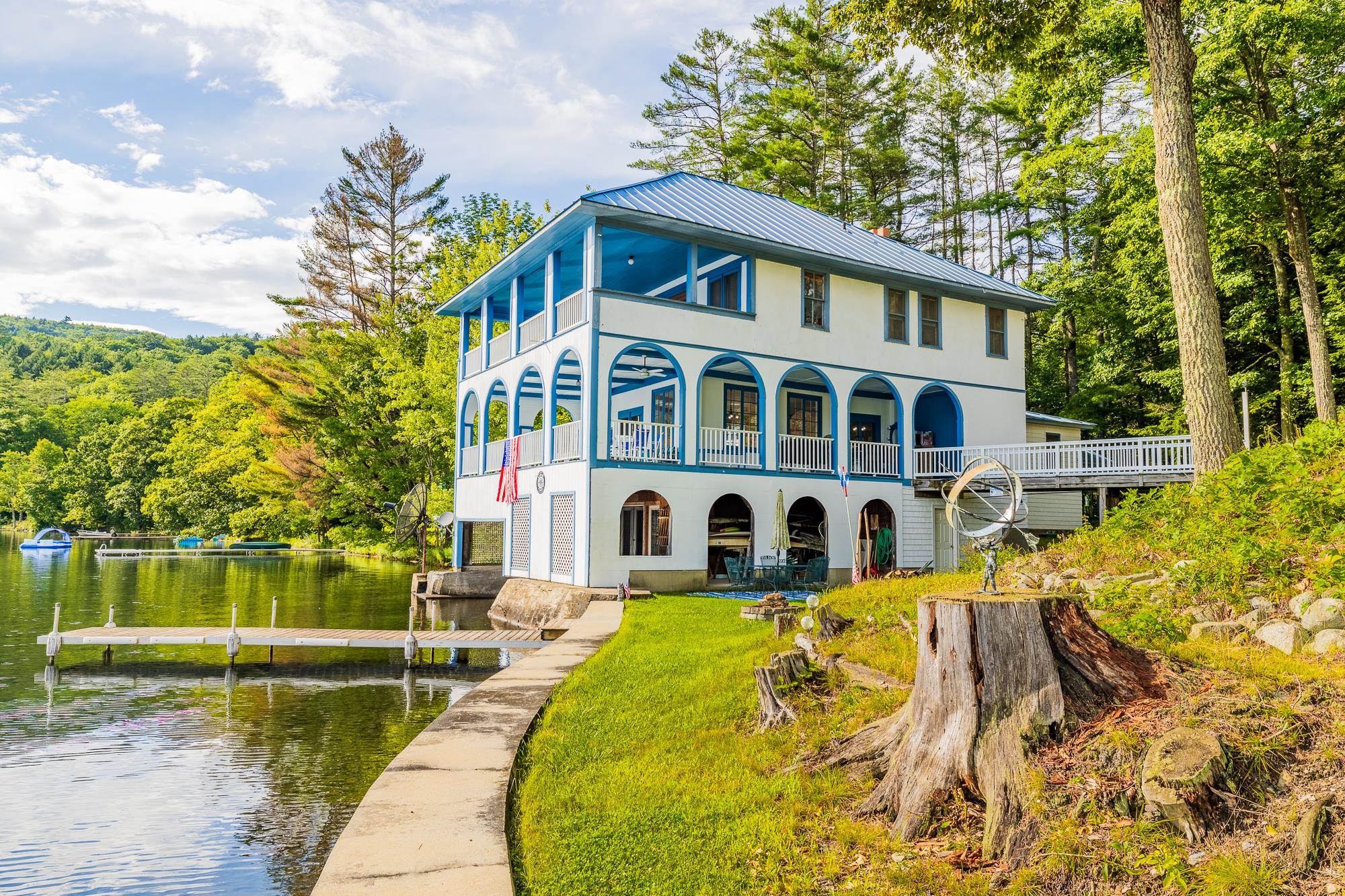
|
|
$2,000,000 | $669 per sq.ft.
106 Cliff Mull Lane
Waterfront Owned 110 Ft. of shoreline | 4 Beds | 4 Baths | Total Sq. Ft. 2989 | Acres: 1.28
Welcome to Whitewood on Lake Morey. Offered for the first time in its history, this unique property is reminiscent of turn of the century great camps, replete with stately character and historic charm. It sits facing south directly on the waters of Lake Morey, jutting out on a secluded peninsula near the north end of the lake. Enter your oasis by a shared driveway, which ends with plenty of parking for you and your guests. The interior is centered around a large living room with a wood burning fireplace and seating for all. Four bedrooms and three bathrooms complete the house, with more than enough room for all to stay comfortably. With a recently installed septic system, roof, and completely new foundation, the property has all the most important updates made. Although the upper two floors of the property are not insulated the property has been given conditional year-round use approval that conveys. See
MLS Property & Listing Details & 42 images.
|
|
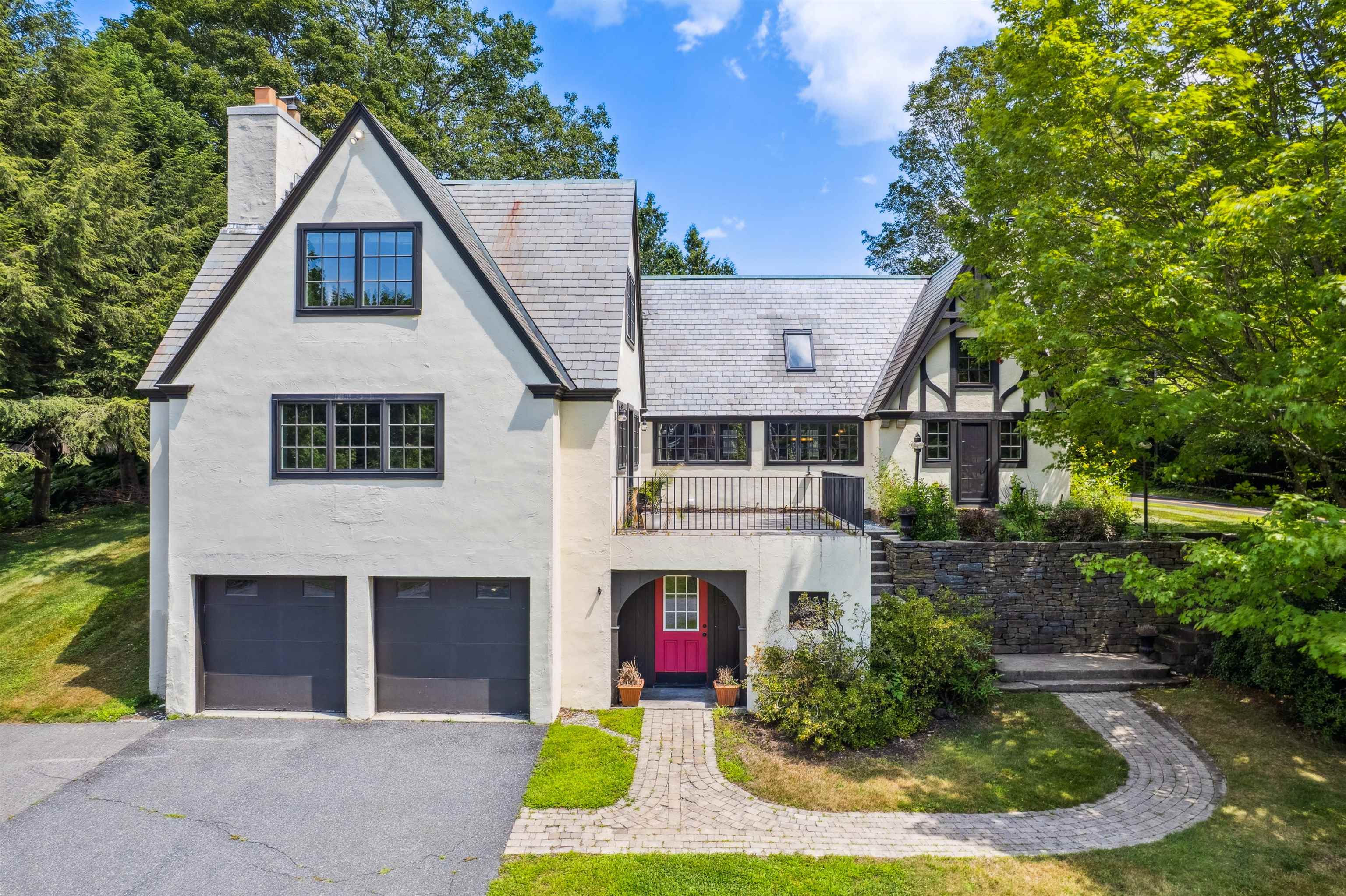
|
|
$2,195,000 | $565 per sq.ft.
Price Change! reduced by $105,000 down 5% on October 24th 2025
33 East Wheelock Street
4 Beds | 5 Baths | Total Sq. Ft. 3882 | Acres: 0.4
THE TUDOR- One of the most admired homes in a highly desirable area of in-town Hanover, this classic Tudor is centrally and perfectly located to walk to town, Dartmouth Campus, local schools, and miles of local walking trails. The house also abuts coveted Frost Field, a protected greenbelt allowing space and recreation between the neighboring homes. A recently updated expansive kitchen and dining area flows beautifully into the magnificent cathedral ceiling great room on the south side of the house-complete with original arched beams and corbels and a central wood-burning fireplace-making the entire space perfect for gathering with family and friends. On this main level, there is also a paneled library and a large versatile room with a fireplace that can double as either family room space or a ground floor bedroom suite. On the second floor is a large primary bedroom with a gorgeous newly renovated bathroom, two additional bedrooms that share a bath, and a convenient laundry space. The ground entry floor features a large rec room with its own bathroom that provides another ensuite bedroom option, a spacious mudroom, secondary laundry/pantry, and attached 2-car garage. Additional recent house updates include new windows and mini-split A/Cs on the second floor. With ample interior space, lovely landscaped grounds, and ideal proximity to town, this iconic Hanover gem is the best of all worlds. Furnished photos are virtually staged. See
MLS Property & Listing Details & 49 images. Includes a Virtual Tour
|
|
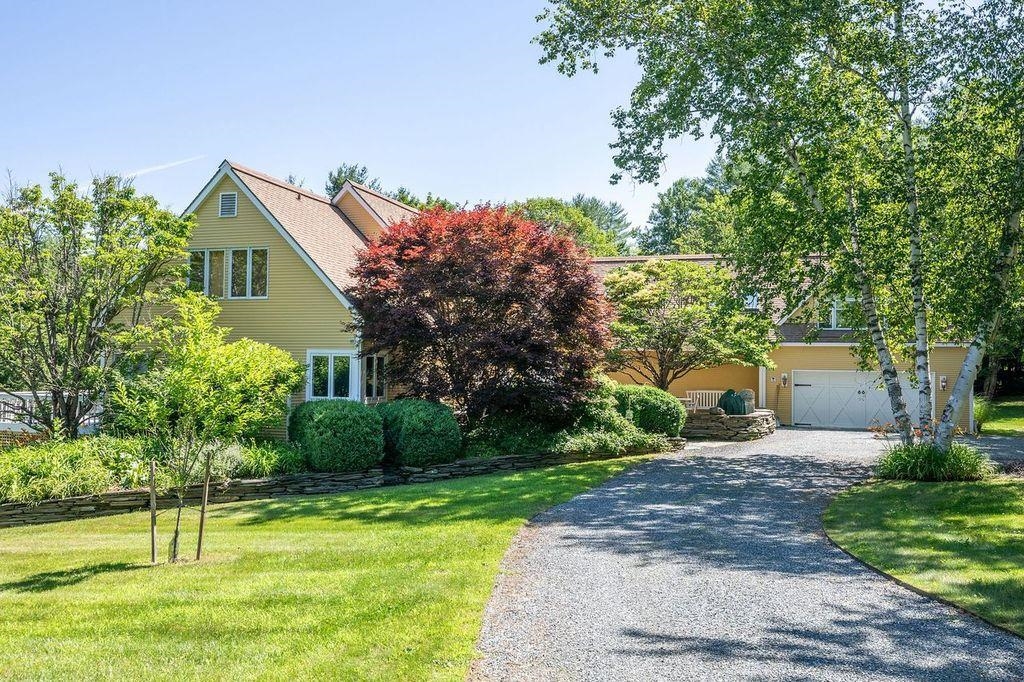
|
|
$2,300,000 | $653 per sq.ft.
134 Chester Arthur Road
4 Beds | 5 Baths | Total Sq. Ft. 3524 | Acres: 4.69
A quality residence with 4.69 landscaped acres beautifully complimenting the estate! Entering into the grounds a graceful drive meanders through landscaped lawns to arrive at a stone patio and an appealing New England style residence. Conveniently, there is option to enter an attached garage with direct entrance to the residence. After crossing the stone patio, passing through the front door reveals a well designed floor plan. An oak floored living room complete with fireplace is first to view. To the left is a library that could equally serve as 1st floor primary bedroom, with attached full bath. Walking back through the living room leads to a kitchen with Vermont Verde marble counters and a dining room. A convenient laundry and i/2 bath complete the 1st floor. The owners enjoy excursions in a large motor home. Consequently, the property has been designed with an oversized additional 8 car attached heated garage offering endless potential applications and accessed from an entrance off this 1st floor. (In addition, to the rear of the property are several RV pads and hook ups, to further accommodate large motor homes!) Stairs by the front entry lead up to the 2nd floor. 1st revealed is a bedroom, a sitting area and full bath. A walk through closet area leads to an oversize primary bedroom with luxurious full bath! Completing the 2nd floor is a 32x16 office/bedroom with 3/4 bath. In the basement is a 32x20 family room, a laundry and a storage room. QLLA member amenities await! See
MLS Property & Listing Details & 32 images.
|
|
Under Contract
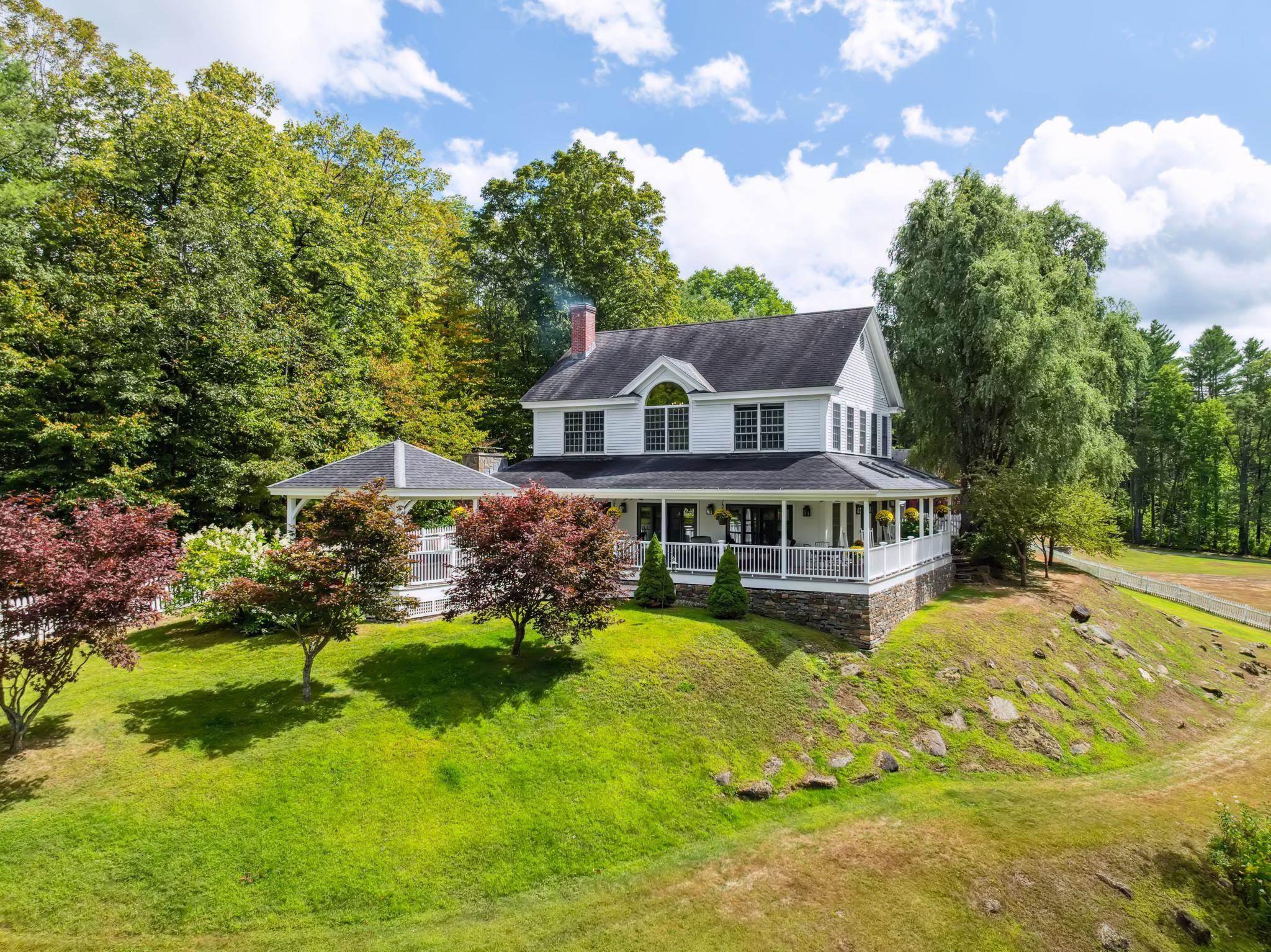
|
|
$2,400,000 | $497 per sq.ft.
1059 Carlton Hill Road
5 Beds | 5 Baths | Total Sq. Ft. 4832 | Acres: 2.64
Set on over two picturesque acres along one of the most beautiful country roads in the area, this spacious and impeccably renovated contemporary farmhouse offers the perfect balance of charm and modern comfort. Just minutes from Woodstock and South Woodstock, the property enjoys both convenience and a peaceful setting. The home features generous living and entertaining spaces (remodeled in 2016 by Sargent Design Company), multiple porches, and seamless indoor-outdoor flow. The main residence offers 5 bedrooms, including a large primary suite, while the converted barn includes a private guest apartment, ideal for hosting company. Highlights include a hot tub, indoor and outdoor fireplaces, and thoughtful updates throughout that make the home as efficient and easy to maintain as it is elegant. With open spaces designed for gatherings and cozy corners for retreat, this home is equally suited for year-round living or a Vermont getaway. Outdoor enthusiasts will appreciate the home's proximity to skiing at Killington and Saskadena Six, as well as easy access to hiking, biking, and countless four-season activities. A truly exceptional property blending timeless farmhouse character with today's modern luxuries. See
MLS Property & Listing Details & 50 images. Includes a Virtual Tour
|
|
|
|
