Upper-Valley NH
Popular Searches |
|
| Upper-Valley New Hampshire Homes Special Searches |
| | Upper-Valley NH Homes For Sale By Subdivision
|
|
| Upper-Valley NH Other Property Listings For Sale |
|
|
Under Contract
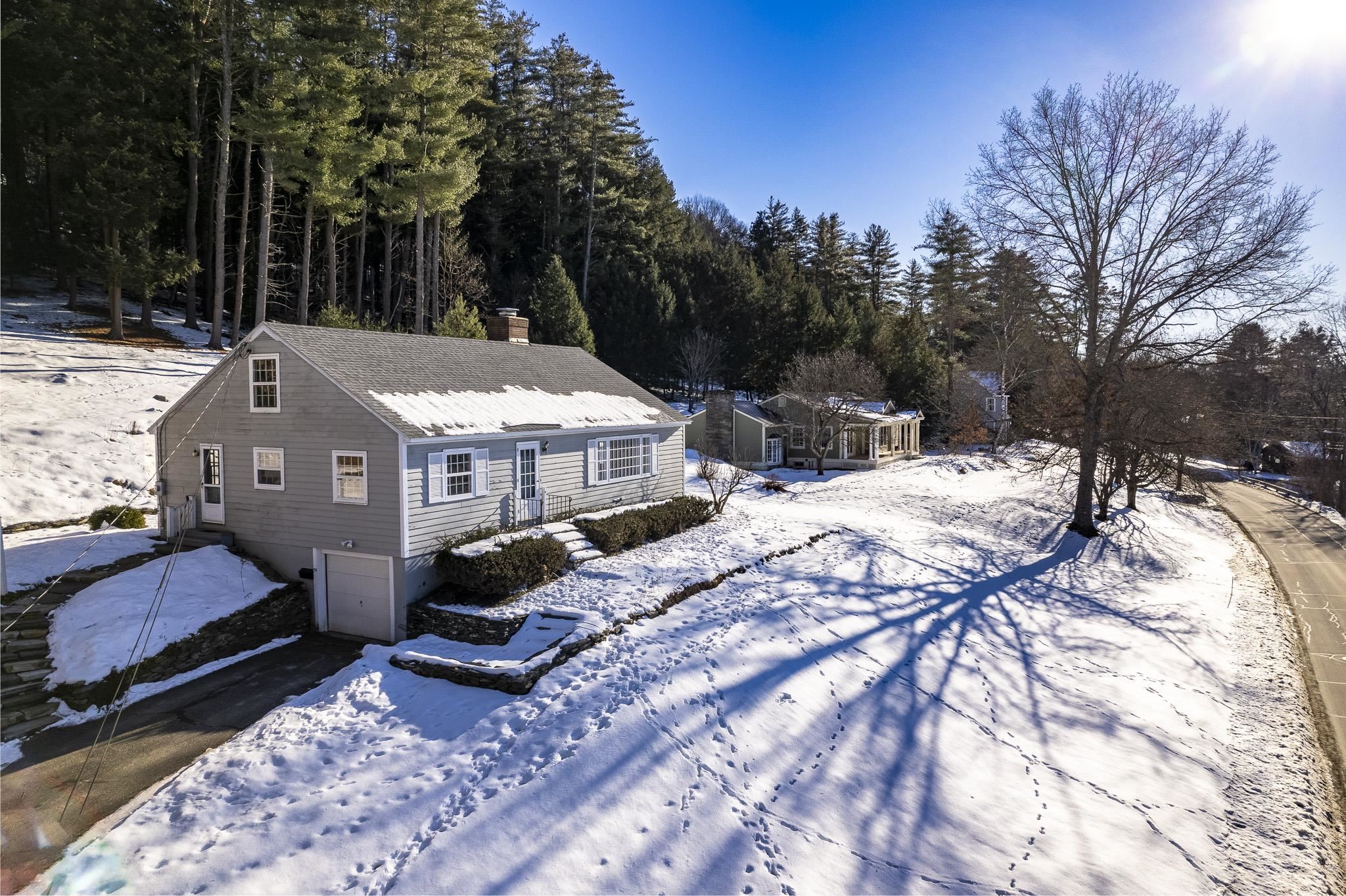
|
|
$1,125,000 | $604 per sq.ft.
39 Rip Road
4 Beds | 2 Baths | Total Sq. Ft. 1863 | Acres: 1.12
Coveted Rip Road location! Within walking distance of Ray School, Richmond School, Storrs Pond, and Oak Hill! Sitting on just over an acre, this adorable Cape has hardwood floors, eat-in kitchen, formal dining room, sunny living room with built-ins and fireplace. Two bedrooms and a full bathroom on the main floor, additional two bedrooms and bathroom upstairs. One car garage and full basement for storage. Lovely lot with western facing exposure for your late day sunsets! See
MLS Property & Listing Details & 35 images.
|
|
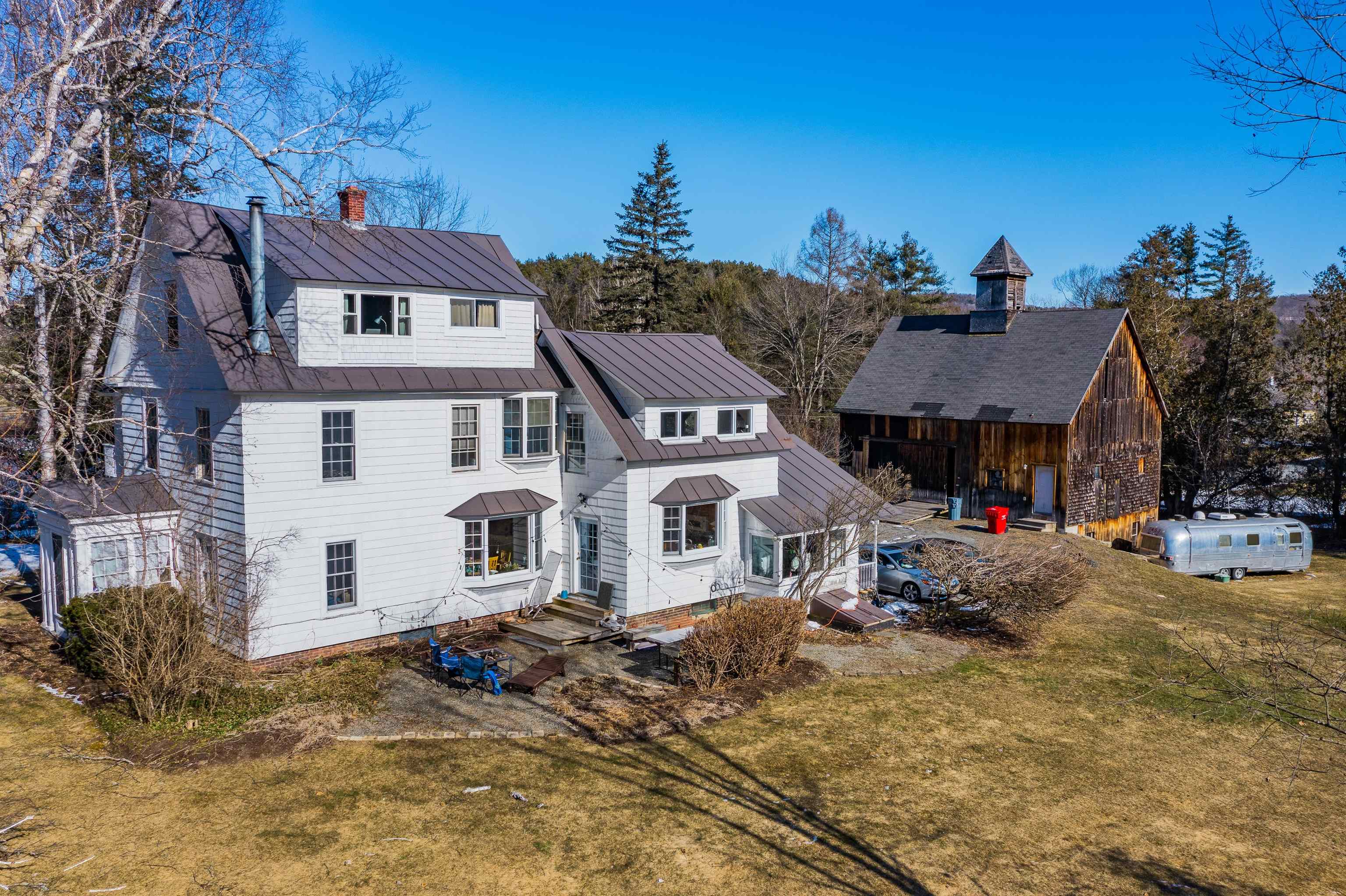
|
|
$1,250,000 | $437 per sq.ft.
44 McKenna Road
5 Beds | 5 Baths | Total Sq. Ft. 2858 | Acres: 1.44
A rare opportunity in Norwich within walking distance to Hanover. The original farmhouse on McKenna Road has undergone many recent improvements over the past few years. The main house has a sunny open kitchen/dining area with 4 bedrooms and 3 & 1/2 baths. The third level features a quaint, totally renovated 1-bedroom, 1-bath apartment with separate entrance. House features hardwood flooring throughout, mudroom entry and small enclosed porch. A separate buildable lot is included in the sale as well as a beautiful large barn with new foundation for storage or convert it into living space/investment income. There are nice seasonal views down to the CT River as well as plenty of lawn area to entertain in the backyard. Come and see this great property today! See
MLS Property & Listing Details & 28 images. Includes a Virtual Tour
|
|
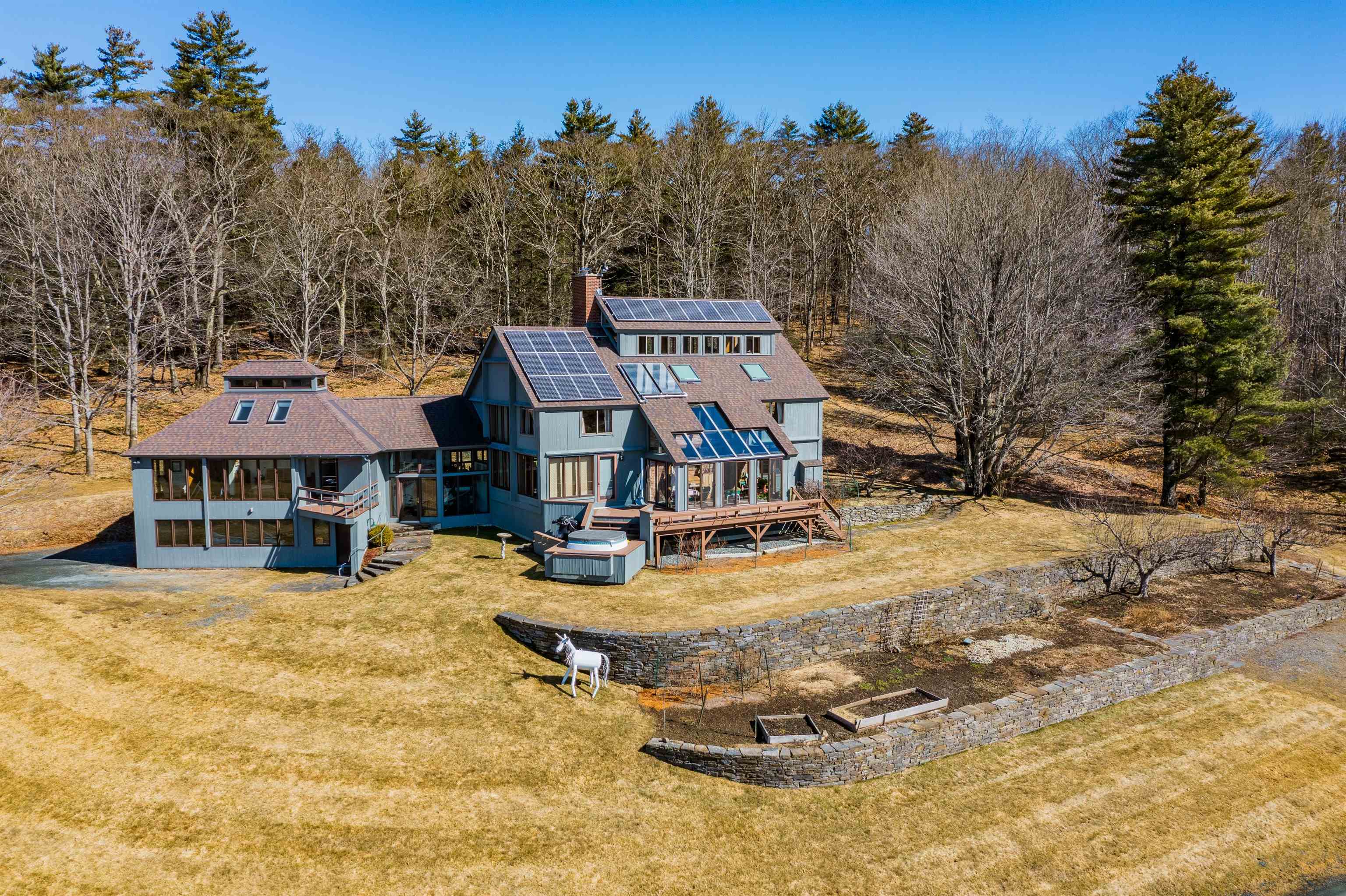
|
|
$1,250,000 | $360 per sq.ft.
268 Loveland Hill Road
3 Beds | 4 Baths | Total Sq. Ft. 3469 | Acres: 37.12
Feast your eyes on the spectacular long range mountain views from virtually every room in this fabulous Post and Beam Vermont Sanctuary. From the moment you step through the doors, you will be greeted by outstanding craftsmanship and attention to detail. This slice of Vermont paradise features 3469 square feet of thoughtfully curated spaces to maximize views of the breathtaking New England mountain scenery while also providing an effortless flow from room to room and indoors to outdoors. The heart of the home is the central living area which not only commands attention from the stunning Mountain Views strategically framed by the oversized windows but also by the soaring two story ceiling and the gorgeous brick fireplace with efficient gas insert. The warmth and amazing views continue from the expansive primary bedroom suite on the main living level to the dining, kitchen, keeping room, guest bath and tranquil sunroom. Upstairs you will find 2-3 more bedrooms, 2 more baths, ample areas for office or hobby spaces as well as a third floor studio. The property also consists of an attached two car garage as well as a detached two car garage and beautiful established gardens. Plus, the naturally energy efficient post and beam design has most recently been enhanced by the addition of Solar Panels and mini split AC/heat units. Only 10 minutes to Dartmouth College. See
MLS Property & Listing Details & 40 images.
|
|
Under Contract
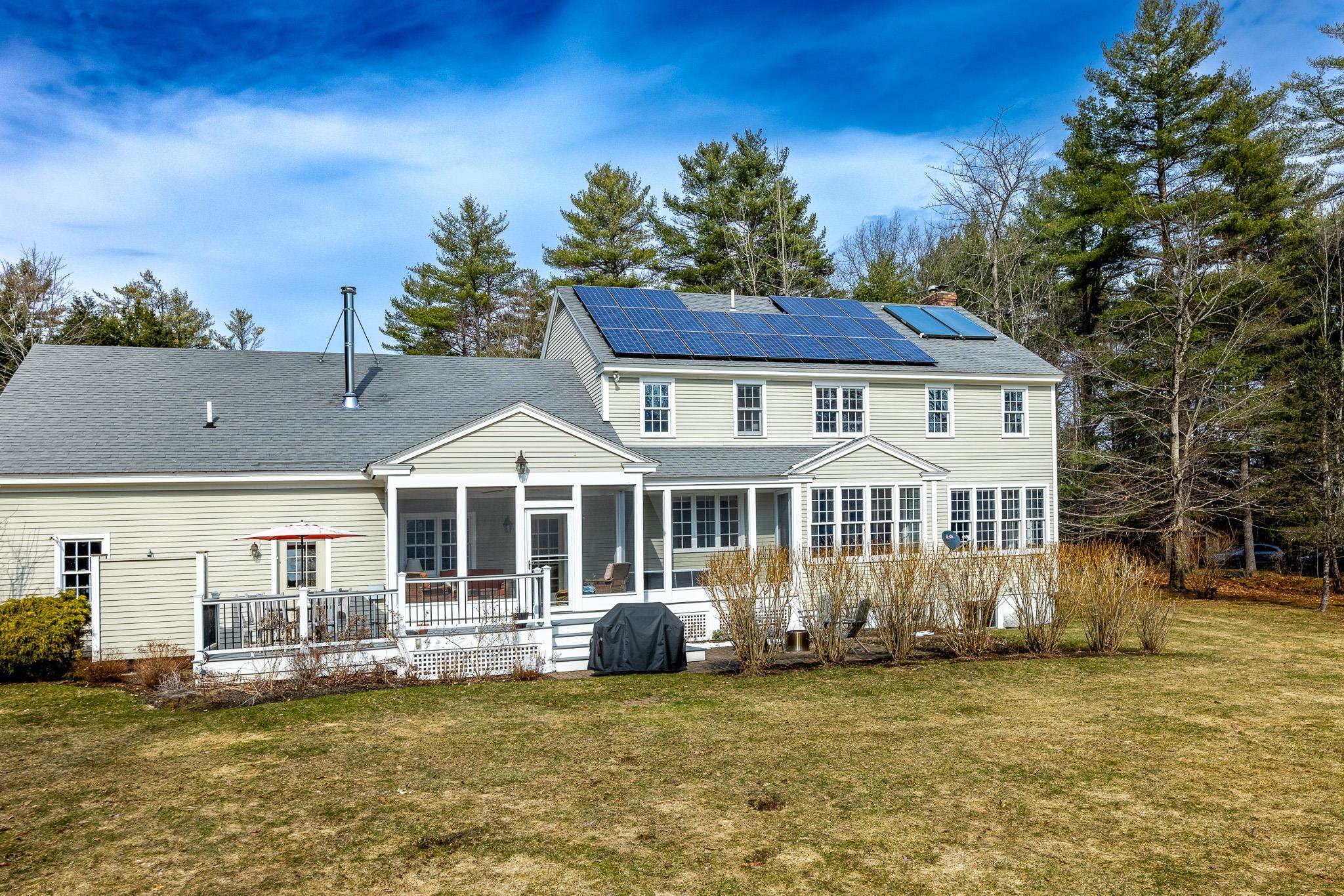
|
|
$1,250,000 | $402 per sq.ft.
98 Mystic Drive
4 Beds | 3 Baths | Total Sq. Ft. 3624 | Acres: 4.25
Situated on 4.25 acres of private land with southern views, this Norwich Colonial offers a peaceful retreat. Surrounded by a spacious lawn, willow trees, a small lily-pond, and perennial gardens, the property also enjoys access to 50+ acres of protected/shared land for outdoor activities like hiking and cross-country skiing. Just minutes from downtown Norwich and Hanover, this home provides a perfect blend of Vermont countryside living and convenience. Inside, you'll find a spacious kitchen with cherry cabinets, granite countertops, a center island, a pantry, and a breakfast nook overlooking the scenic landscape. The main level also features a formal dining room, an expansive living room with a gas stove, and an office with built-ins perfect for those who work from home or need quiet space for studies. The nine-foot ceiling height adds an additional feeling of spaciousness. Upstairs, the primary suite boasts a well-appointed ensuite bath, along with his and hers walk-in closets and laundry facilities. Three additional bedrooms and a full bath complete the second level. The finished lower level offers space for entertainment, exercise, hobbies, and storage. Outside, a patio and screened-in porch provide ideal spots for entertaining or relaxing while enjoying views of Ascutney, and an outdoor shower to top it all off! Shed and generator convey, too. With its comfortable living spaces and picturesque surroundings, this home offers an inviting place to call home. See
MLS Property & Listing Details & 38 images.
|
|
Under Contract
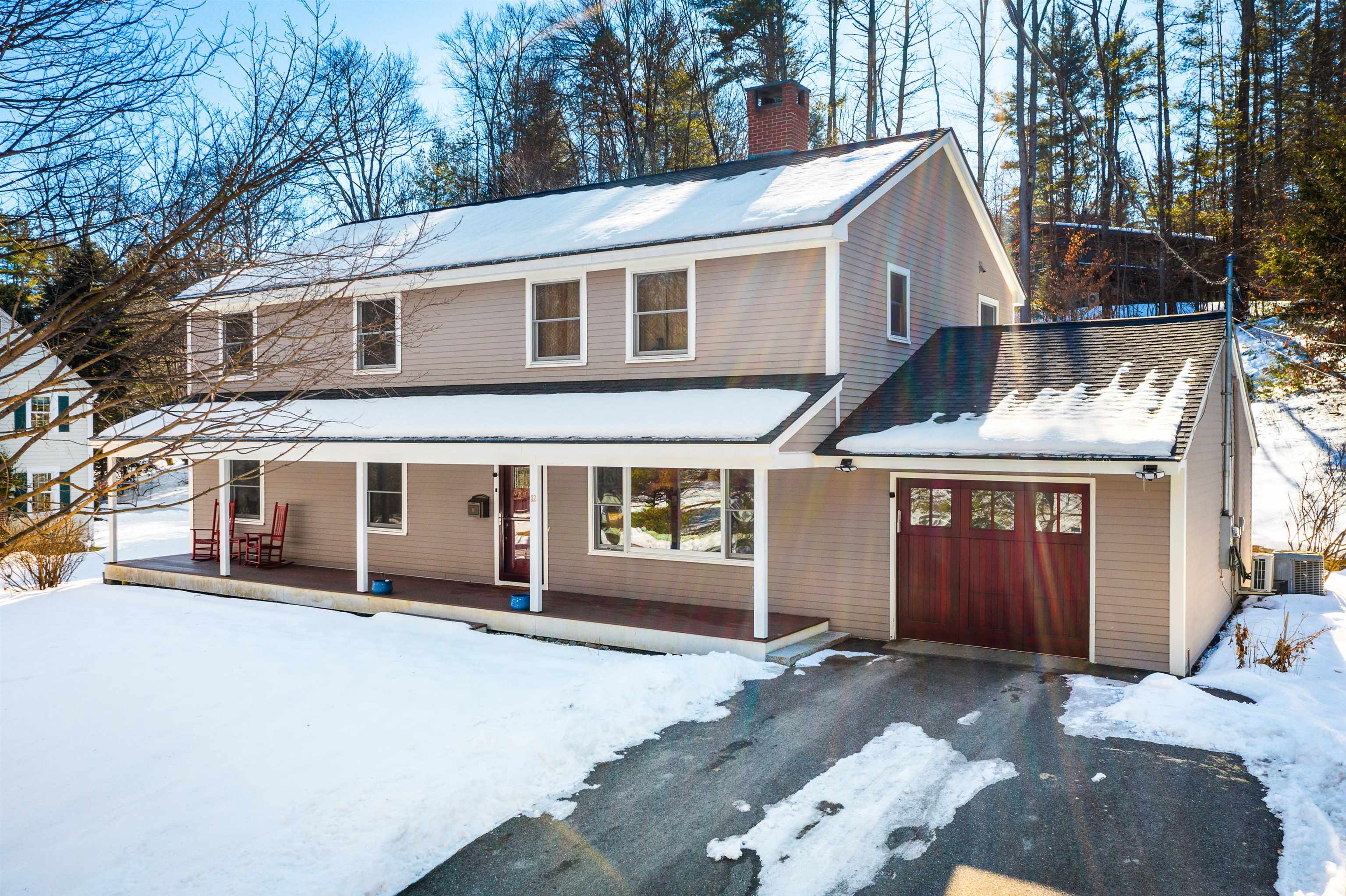
|
|
$1,285,000 | $477 per sq.ft.
Price Change! reduced by $125,000 down 10% on March 12th 2024
12 Spencer Road
5 Beds | 4 Baths | Total Sq. Ft. 3310 | Acres: 0.43
New Price! A very special opportunity for Hanover buyers seeking a spacious 5 br+ 4 ba home within one mile of town! Hiking trails are located a 100' away. In 2013 the entire 2nd floor was added and the home was thoroughly updated. Great covered porch. Bathrooms updated in 2018. Beautiful hardwood floors on the first and second floors. Central AC on the first floor and four mini splits on the 2nd floor. Spacious open concept living and kitchen with a cozy gas fireplace. Pantry closet with lots of shelving. Separate dining area and a large mudroom off of the one car garage with great built in storage. 1st fl bedroom with ensuite. Another 1st fl room has nice built in shelving and serves as a spacious office or den. A great option for overflow beyond the 5 bedrooms! Four bedrooms upstairs including the grand primary bedroom. Four piece ensuite bath, large open walk in closet and a bonus room that works as a sitting room or a gym. Three other generous bedrooms and a large common bathroom. Laundry room on the 2nd floor. The lower level has over 600 sf of finished space. The two large rooms are currently set up as a media room and game room. Large unfinished area for storage or choose to create even more finished space! Open House Saturday, Feb 24 from 101 am-1 pm. Do not miss this opportunity to own a large, updated home near downtown Hanover! See the virtual tour to walk through this home in the unbranded tour link. See
MLS Property & Listing Details & 40 images. Includes a Virtual Tour
|
|
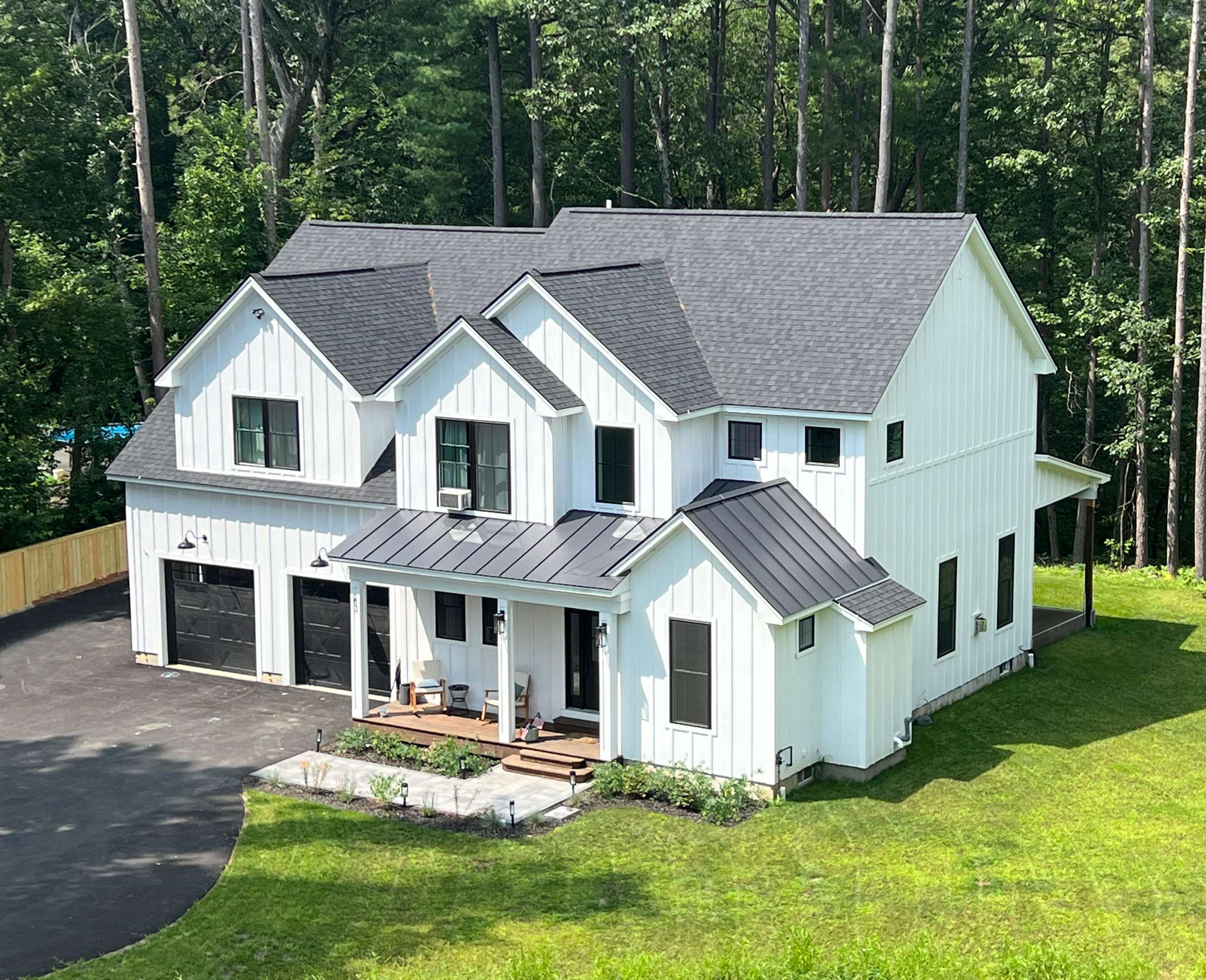
|
|
$1,300,000 | $474 per sq.ft.
New Listing!
63 Crafts Avenue
5 Beds | 4 Baths | Total Sq. Ft. 3345 | Acres: 0.55
A new construction just finished last year nestled in the midst of one of the most convenient West Lebanon locations. Less than 7 minutes to Dartmouth, 5 minutes to shopping, but still private and quiet. Come down the paved driveway into an oversized two car heated garage. Enter through a mudroom with custom built ins and immediately fall in love with the open living space with the kitchen, living and dining all together. The kitchen features a spectacular island, double ovens, walk-in pantry and, of course, a pot-filler over the stove. The living room is centered by a gas fireplace and access the deck right from the living room or dining room to enjoy the twinkle lights as you watch the birds fly through the forest behind the property. Right off the deck (and also accessible from the garage), a bonus space with optional golf simulator gives you the ultimate space to play or unwind. With one bedroom or office space downstairs, and four additional generously sized rooms upstairs there is room for everyone. The primary bedroom has a walk in closet and en-suite 4 piece bathroom. Downstairs in the basement is a finished living space plus extra bonus gym with equipment negotiable. Underground utilities, cozy propane fireplace, extra storage shed, two level covered porch overlooking the Connecticut River, plus a generator hookup - you will have everything you need and more. See
MLS Property & Listing Details & 39 images.
|
|
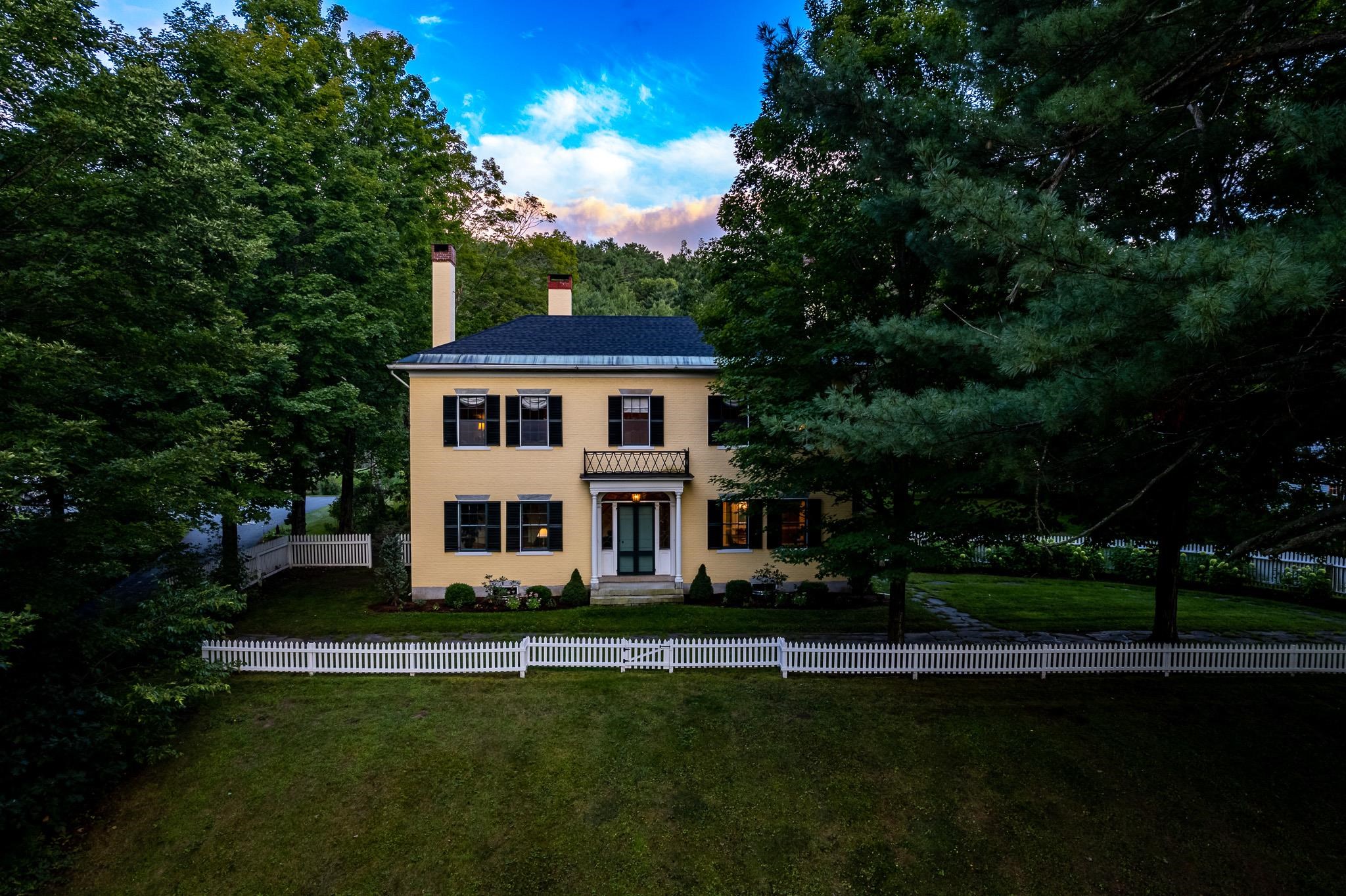
|
|
$1,350,000 | $290 per sq.ft.
588 NH Route 10
6 Beds | 5 Baths | Total Sq. Ft. 4650 | Acres: 2.7
The Hinckley House is best known as one of the seven historical Ridge Homes of Orford, favorably located in town yet cradled by lush New England forests and a gently flowing Connecticut River. The prominence of the Hinckley House goes beyond this charming distinction, however. This house is a true testament to a bygone era, with notable features and memorable people to distinguish it. Discovered beneath layers of wallpaper in the 1960s, two meticulously restored Rufus Porter American Folk Art murals adorn all four walls of the North and South bedrooms, endowing this estate with rare, authentic works of art. Daniel Webster once stayed in the North bedroom as a guest during his campaign for Presidency in 1840, complimenting in a letter to his wife the hospitality of his gracious hosts, the original owners of the house. In the 1890s the Boston Symphony Orchestra toured New England and played on the front lawn for the citizens of the area. In addition, the first floor of the barn - recently renovated into a game room - once served as a dance hall. Talk about central - from the first years of existence, this estate has been a gathering place for family, friends, and community. And yet, while the Hinckley House radiates with history, it is a clean canvas ready for your vision of the future. It is so much more than an iconic house on a hill; it is a wonderfully unique place - with a story - to call home. See
MLS Property & Listing Details & 38 images. Includes a Virtual Tour
|
|
Under Contract
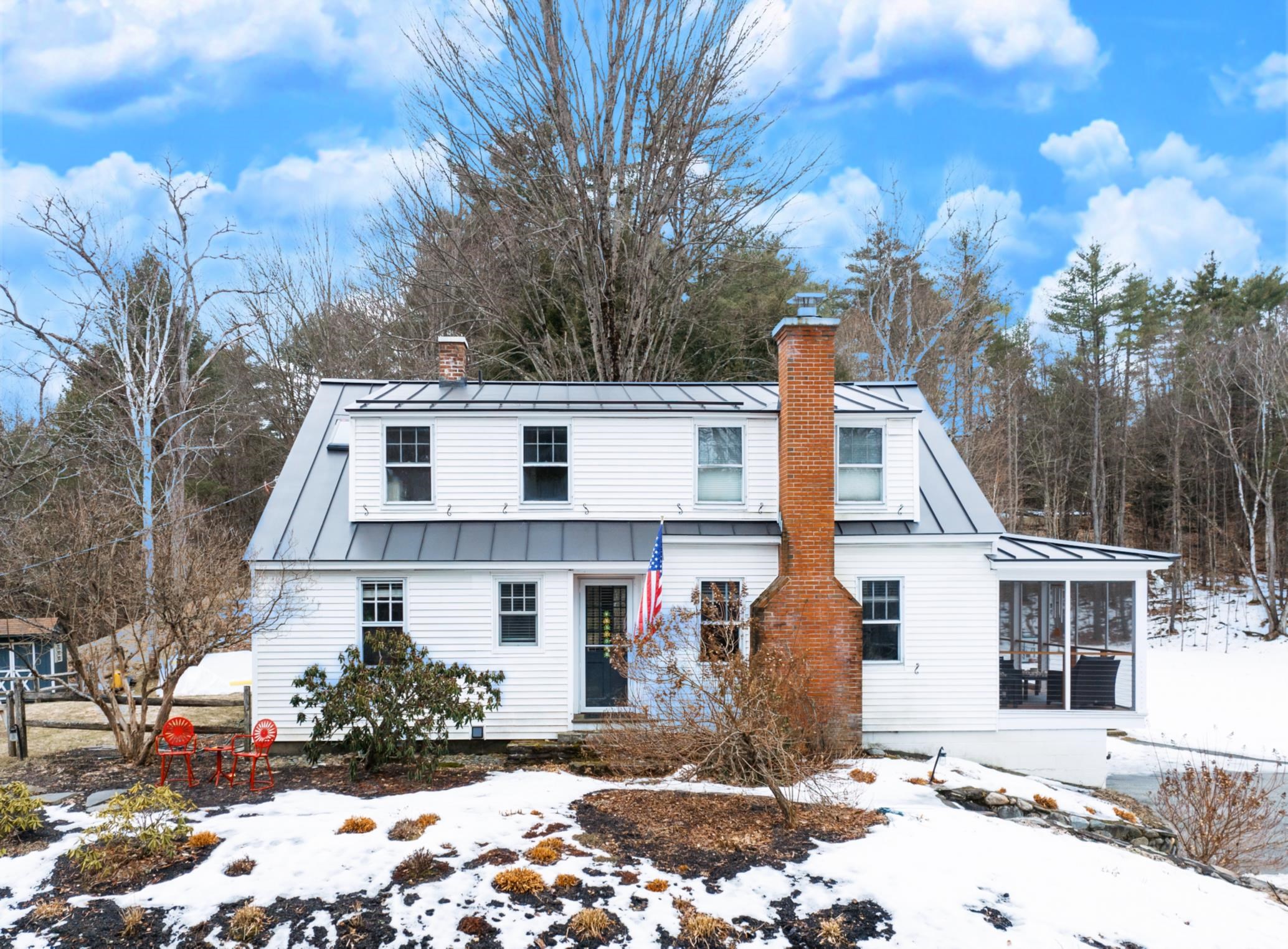
|
|
$1,350,000 | $547 per sq.ft.
6 Wyeth Road
4 Beds | 4 Baths | Total Sq. Ft. 2545 | Acres: 1
Welcome to this adorable downtown Hanover Cape, a classic home with an expansive yard surrounding the property.The current owners have thoughtfully cleared trees to create a delightful backyard, providing a private oasis tucked away from the street.The back deck is perfect for summertime grilling, entertaining friends, and enjoying the extra space provided by the unusual in-town lot. This home is not just about the outdoor space; it extends its charm indoors. Step into the lower level mudroom, efficiently designed to catch boots, coats, and backpacks, ensuring a seamless transition from the outdoors. Head up to the main level, where a sunlit kitchen with a large central island awaits, connecting to the fabulous screened porch! The living room, the largest space in the home, features a stone hearth and propane fireplace.The main level also hosts a darling, recently renovated half bath and a private office space, ideal for remote work.The primary bedroom suite, with a walk-in closet and updated bathroom, rounds out the main level. Upstairs, discover three additional bedrooms, a small play space, and a full bath. The lower level features a laundry area, direct access to two garage bays, a utility room, a 3/4 bath, and a rec room. Perched up on a hill, in a desirable neighborhood, this home provides easy access to Mink Brook trails and sidewalk access to Main Street in Hanover. Don't miss the opportunity to own a piece of downtown charm with the added luxury of an expansive yard. See
MLS Property & Listing Details & 25 images.
|
|

|
|
$1,399,000 | $385 per sq.ft.
New Listing!
220 Upper Turnpike Road
5 Beds | 4 Baths | Total Sq. Ft. 3635 | Acres: 12.9
You will love the scenic surrounding mountain views from this lovely home in Norwich, VT. 4 Bedrooms, 2 Baths. 12 Acres of land. First time on the market. Custom built, architect designed, quality craftsmanship. Open concept. Fireplaced living room with access to a three seasons porch. Attached in-law studio, 3 car garage. Covered inground heated lap swimming pool, and hot tub. Sun room, Tennis court. 3 level barn with woodshop and a screened porch. Garden space, established apple trees, berry bushes and perennial flowers. Energy savings solar system and a generator. Only minutes to the village and Dartmouth College and DH. See
MLS Property & Listing Details & 36 images.
|
|
Under Contract
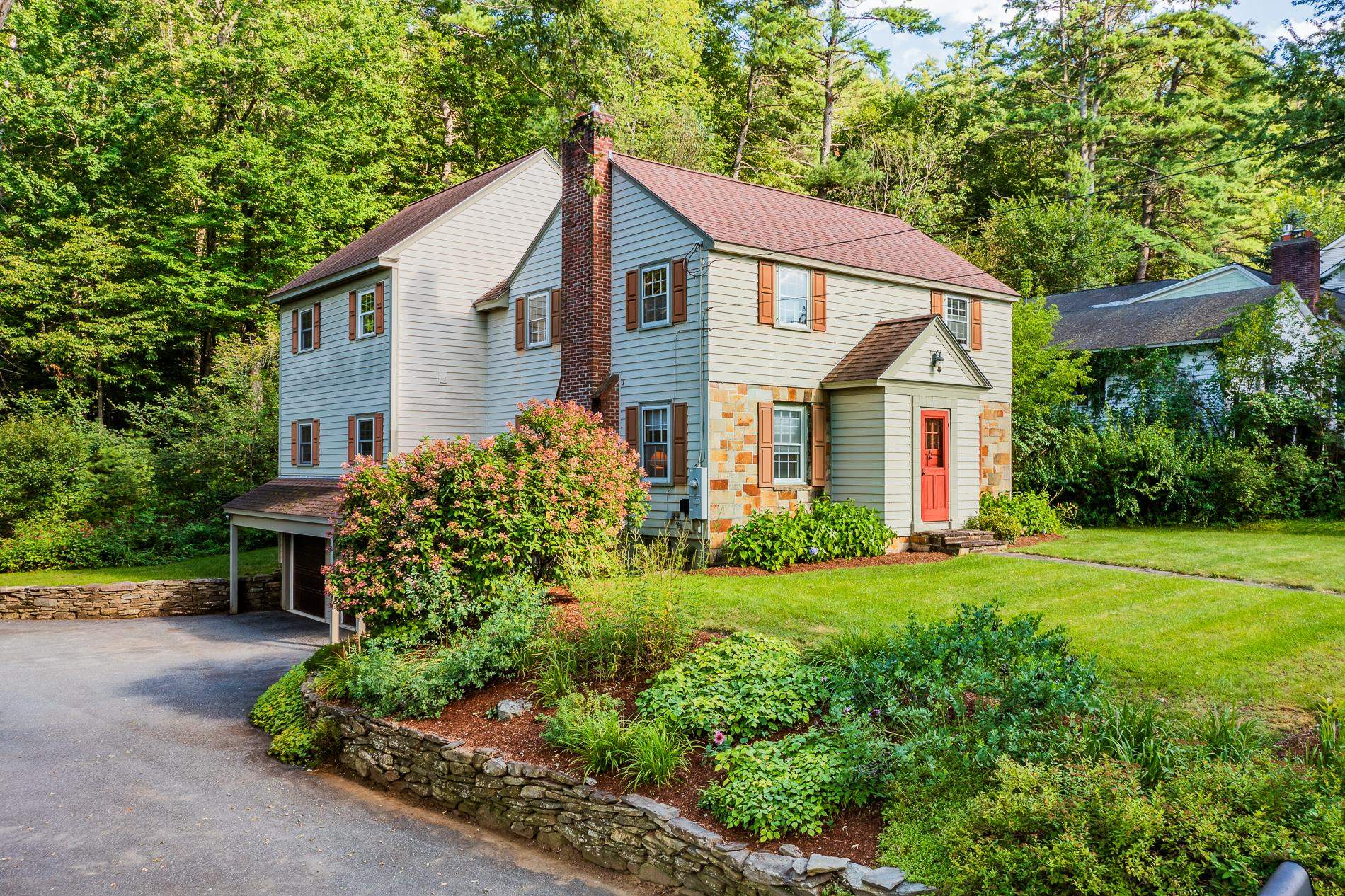
|
|
$1,400,000 | $552 per sq.ft.
7 Crowley Terrace
3 Beds | 3 Baths | Total Sq. Ft. 2756 | Acres: 0.21
A fabulous renovated in-town home. Steps to Hanover High school, the Hanover Co-op, and Dartmouth College. This property, located in a quiet neighborhood, abuts wooded conservation land with easy access to walking trails. The open floor plan includes hardwood floors, tiled baths, open kitchen and a living room with fireplace for entertaining. The updated Primary Suite holds a custom dressing room, laundry, and spacious bath. This property is perfect in-town living! Less than a mile to DHMC. See
MLS Property & Listing Details & 36 images.
|
|
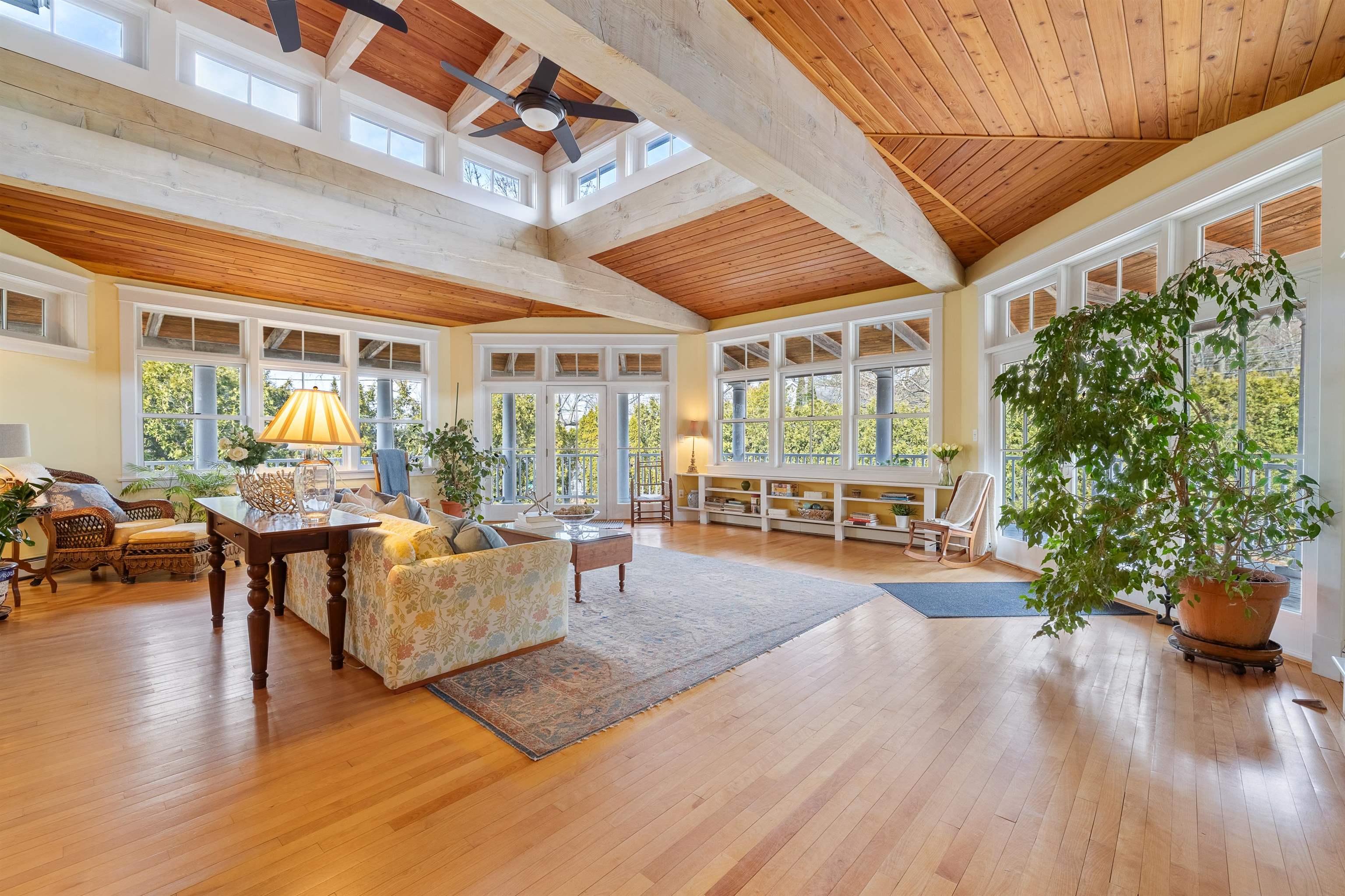
|
|
$1,429,000 | $571 per sq.ft.
Price Change! reduced by $146,000 down 10% on April 11th 2024
2 Ridge Road
4 Beds | 3 Baths | Total Sq. Ft. 3101 | Acres: 0.26
This iconic Hanover home features 4 bedrooms and 3 bathrooms, providing generous space for comfortable in-town living. The breathtaking architect-designed great room addition boasts lofty 15' ceilings, offering a perfect blend of elegance and modernity. Hardwood floors flow seamlessly throughout, adding warmth and charm to every corner. The kitchen is a chef's delight, featuring ample counter space, an island for casual dining, and custom-built New England Birch cabinetry. The adjoining family room offers open concept living with lots of options for entertaining. An additional living room provides a fireplace for intimate conversations and cozy ambiance. An elegant dining room with built-ins completes the spacious first floor. Upstairs, the airy primary suite is a true retreat, offering a sanctuary of relaxation and privacy, complete with its own wood stove. Three additional bedrooms are located on this level. A bonus room on the basement level provides a finished space for recreation and fun for all ages. Outside, the extensive wraparound porch and mature perennial gardens provide a picturesque backdrop for outdoor relaxation and entertainment. With its mix of sophistication and comfort, this exceptional property epitomizes upscale living - all within steps to Hanover High School, Dartmouth's Campus, and Hanover's vibrant Main Street. Open House Sunday, April 14 2-4 pm. See
MLS Property & Listing Details & 36 images. Includes a Virtual Tour
|
|
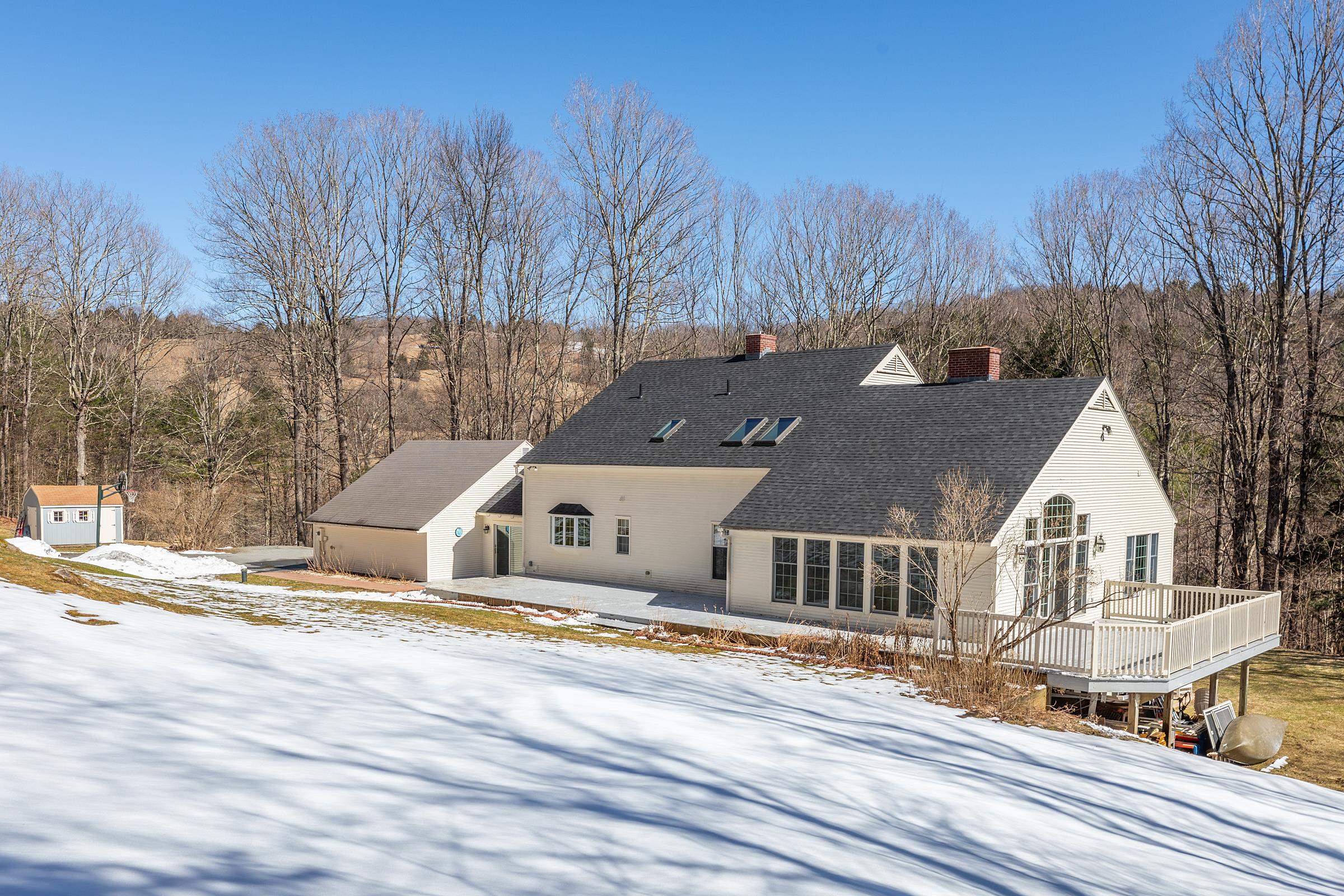
|
|
$1,450,000 | $474 per sq.ft.
119 English Mills Way
5 Beds | 5 Baths | Total Sq. Ft. 4698 | Acres: 5.1
An expansive 5 bedroom home, in a private location, conveniently just a few minutes drive from Woodstock Village! Among often sought amenities are a ground floor primary bedroom suite with private bath, a dramatic great room with cathedral ceiling and wood burning fireplace, a generously sized lower level in-law/guest suite with kitchen, dining, living room and bedroom with bath, 3 additional upper level bedrooms with 2 full baths, a family room with an attractive soap stone wood burning stove, a bright kitchen with cherry cabinets and an attached 2 car garage. The well conceived design presents the practical opportunity for single level living utilizing the gracious ground floor bedroom suite. Alternatively, the 5 bedrooms, on 3 levels, can satisfy a whole gang! The lower level private suite could present comfortable accommodations for an in-residence caregiver. Outside, a large wrap around deck transitions to pleasant sunny lawn areas with perennial gardens. Within walking distance are Mt. Tom's hiking trails! The property benefits from owner's who have taken pride in maintaining their beloved home! An attractive home that benefits from a thoughtful interior design! Equally suited for use as a well located year round residence or to be the vacation home that can accommodate friends and family alike! Skiing at Suicide Six as well as all the well known Woodstock Village amenities of shopping, dining and cultural events are just minutes away! Truly a great Woodstock property! See
MLS Property & Listing Details & 39 images.
|
|
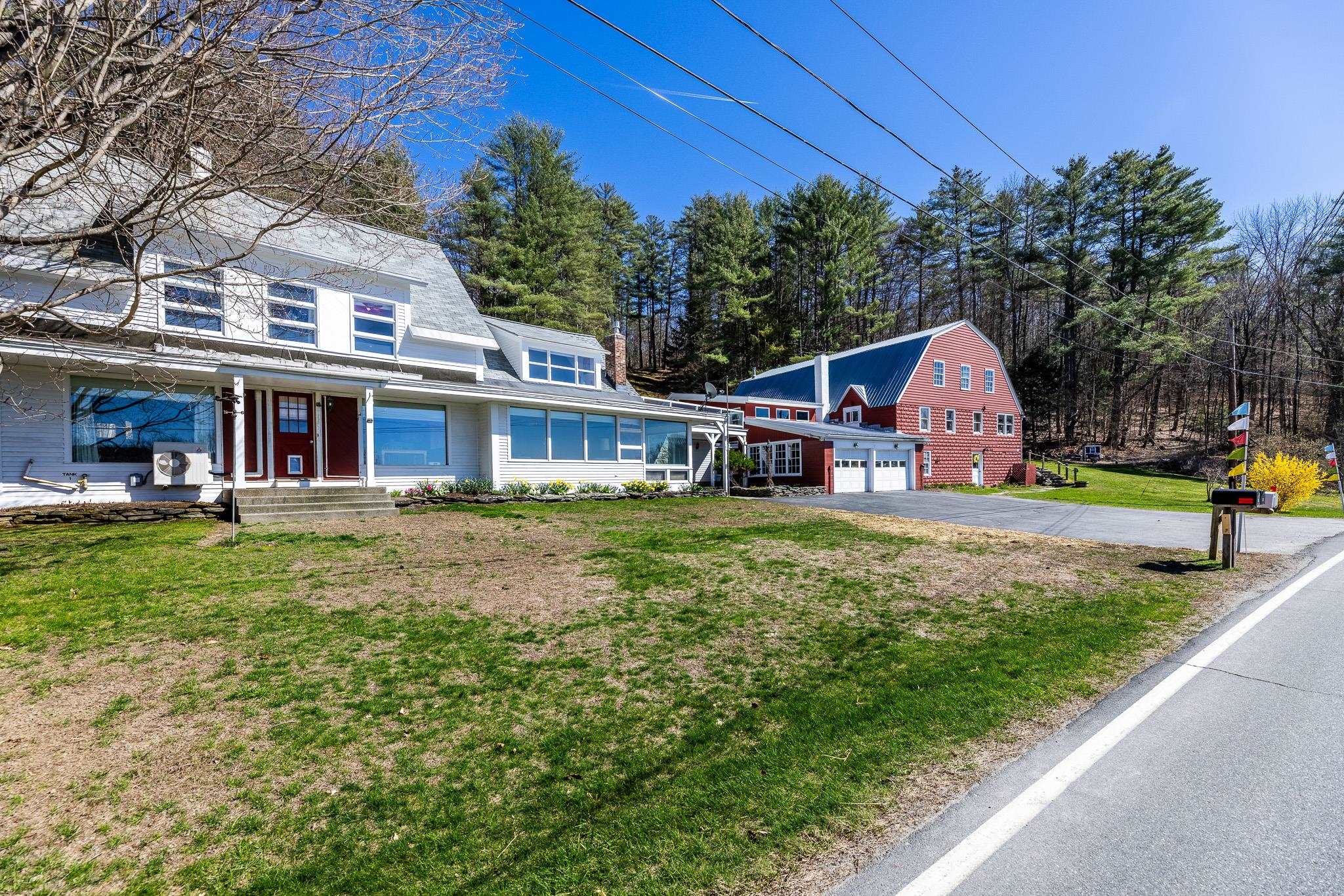
|
|
$1,550,000 | $555 per sq.ft.
New Listing!
1 & 3 River Road
4 Beds | 4 Baths | Total Sq. Ft. 2795 | Acres: 16.7
Charming 4 bedroom, 3.5 bathroom 1900s farmhouse with a wonderful attached barn complete with two apartments. Stunning long range views of the Connecticut River from almost every window. Wooded trails lead from your back door winding through the 16.7 acres, perfect for hiking, mountain biking and snowshoeing. The house has an open floor plan with a large living/dining room with wood paneling and oversized windows to make the most of the views, an office complete with lots of built-ins and bookshelves, and a recently updated 3/4 bathroom. The second floor has four bedrooms and two bathrooms. The primary bedroom opens to a deck that stretches between the house and barn. The barn has a one bedroom, one bathroom apartment and a two bedroom, one bathroom apartment. The apartments are rented through June 2025. The third floor of the barn offers great storage. A fabulous property in an amazing location, just a short drive to Dartmouth College, Dartmouth Health and all Upper Valley amenities. See
MLS Property & Listing Details & 38 images.
|
|
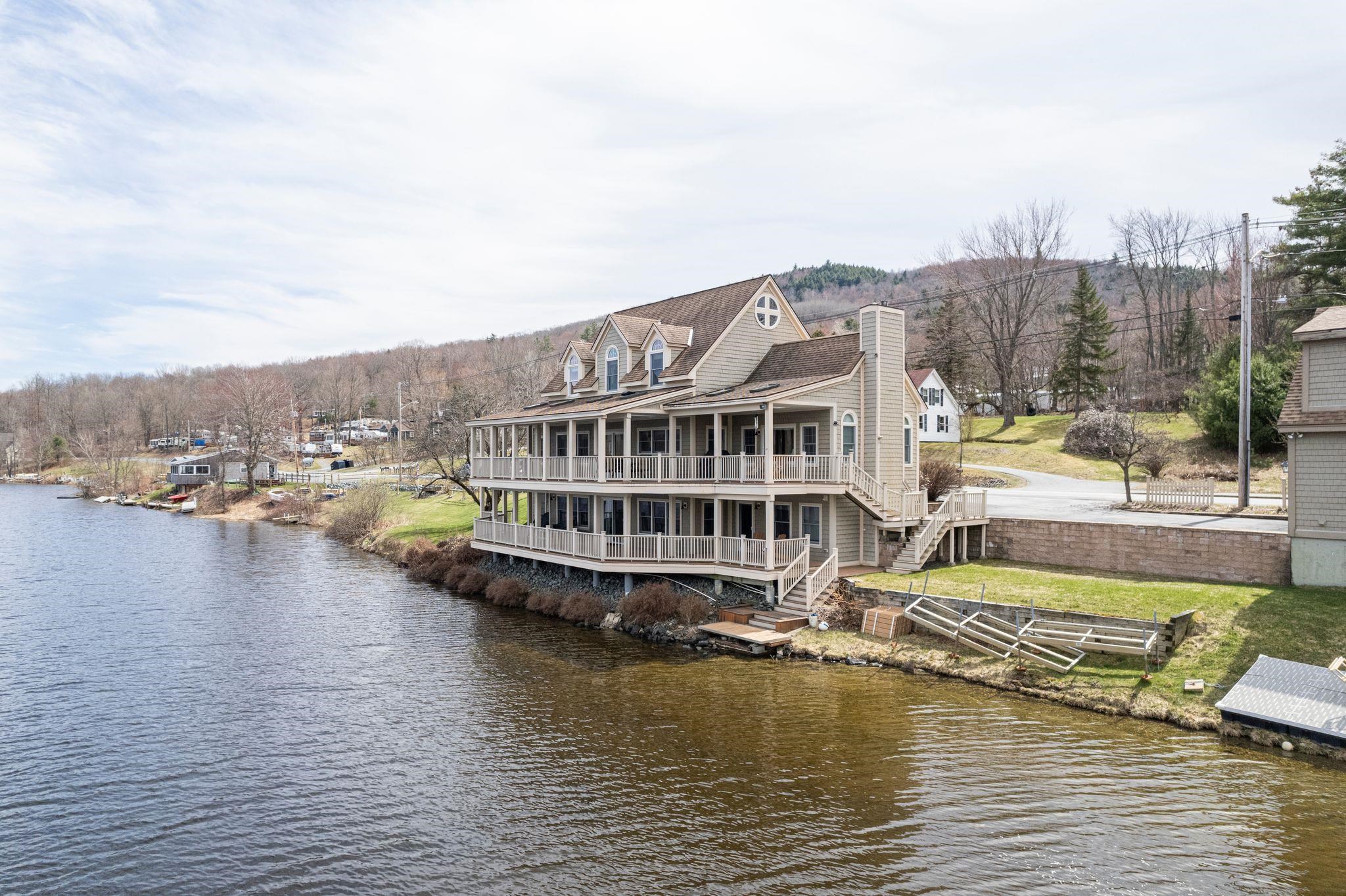
|
|
$1,595,000 | $720 per sq.ft.
New Listing!
77 NH Route 4A
Waterfront Owned 290 Ft. of shoreline | 4 Beds | 4 Baths | Total Sq. Ft. 3630 | Acres: 0.33
A luxurious waterfront property boasting over 290 feet of tranquil water frontage, offering breathtaking views of the shimmering lake from every angle. The open layout connects a spacious gourmet kitchen, dining area and a generous family room with access to the expansive deck area overlooking the beautiful water. Enjoy the formal living room with gas fireplace or maybe take in a movie in the media area in the lower level. This gorgeous property has something for everyone. This property offers four plus bedrooms with a guest cottage, detached garage with finished space and a whole house generator while minutes to shopping, restaurants, Dartmouth College and DHMC. See
MLS Property & Listing Details & 30 images.
|
|
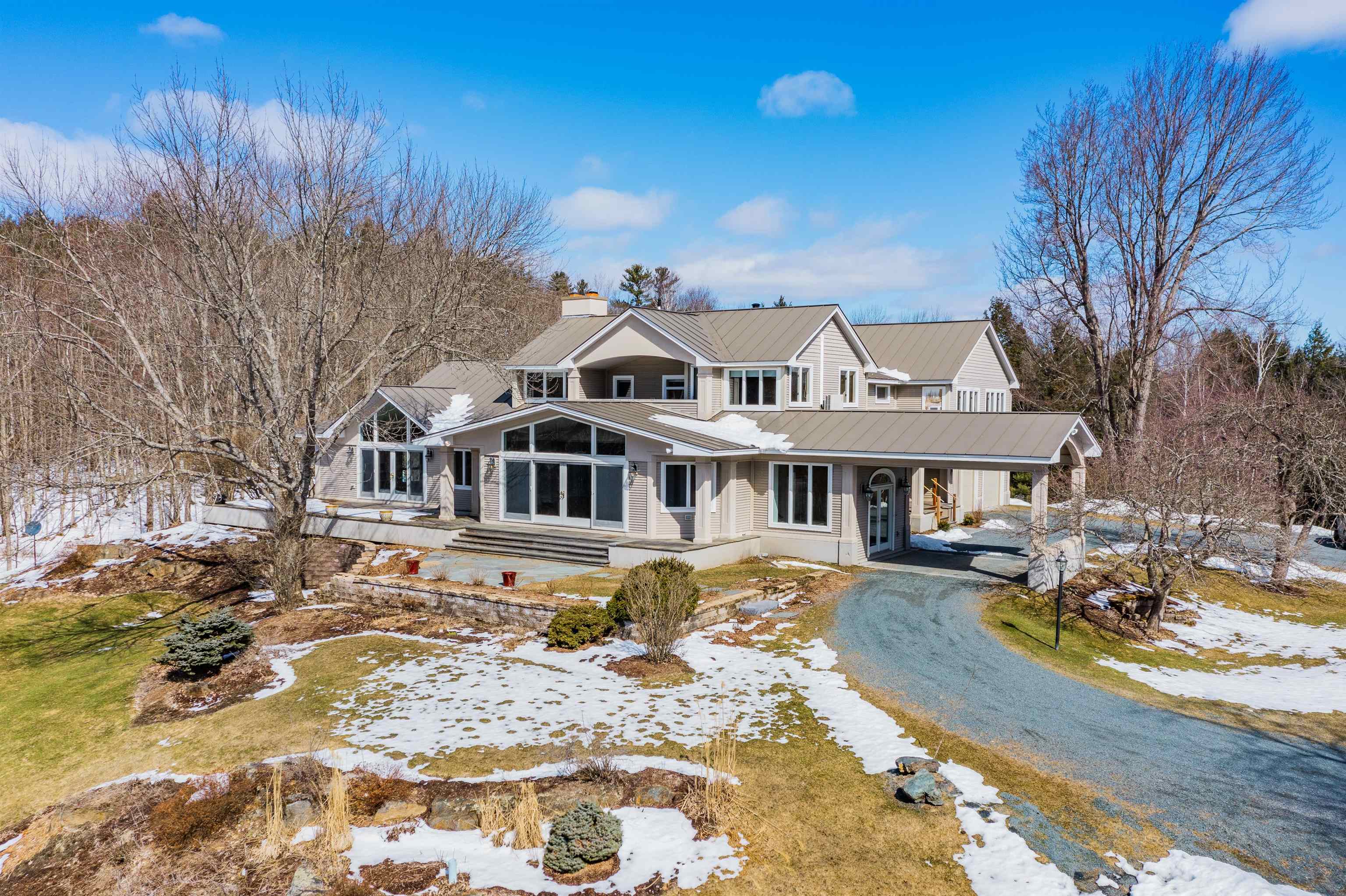
|
|
$1,650,000 | $319 per sq.ft.
185 Upper Pasture Road
4 Beds | 4 Baths | Total Sq. Ft. 5173 | Acres: 10
Stunning Norwich contemporary on 10 acres with views of Ascutney! Minutes from downtown, yet peaceful and private, this property has so much to offer. Four bedrooms, 3.5 bathrooms - first floor bedroom suite option, upstairs primary suite with walk in closet and office, two additional bedrooms with full bathroom, and lovely library with built-ins. Elegant and spacious living spaces downstairs - fireplaces, large windows, vaulted ceilings, updated kitchen and great sun exposure throughout! Decks and gardens facing the mountain view! See
MLS Property & Listing Details & 40 images.
|
|
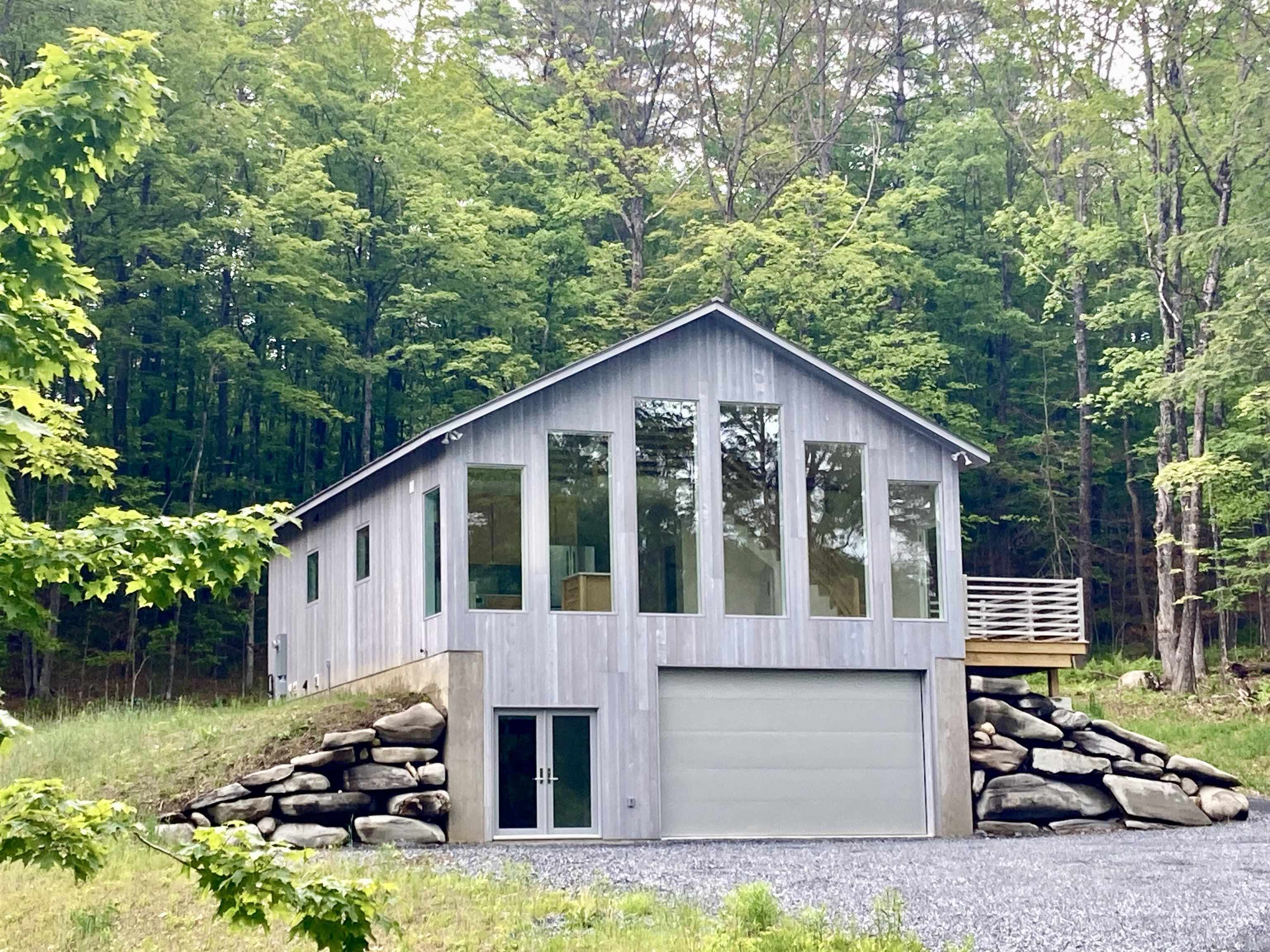
|
|
$1,695,000 | $867 per sq.ft.
Price Change! reduced by $800,000 down 47% on November 2nd 2023
33 Mitchell Brook Road
3 Beds | 4 Baths | Total Sq. Ft. 3002 | Acres: 10
ARK VERMONT - Abundant natural light casts throughout this handsomely serene- modern yet classical, brand new build. Superior and universal quality: from the formidable infrastructure to the unmistakable aesthetic. Three bedrooms, three and one half bathrooms with a spacious loft located in Norwich Vermont- 7 miles from Hanover, N.H. and a 15 minute drive from both interstates 91 and 89. Top of the line architectural and engineering systems on ten old growth acres with pure undeterred views beyond. 12ft high museum windows accompany Alaskan cedar siding, Brazilian slate floors, Siberian larch deck, Italian porcelain showers, German kitchen appliances, plus, your own private galvanized 40-ton loading American Art-deco bridge as fitting gateway spanning a year-round cascading stream. Excellence, privacy, and elegance are at the forefront of this tangible sanctuary in the halcyon highlands. Floor plans available- total building approximately 3,002 sf includes: Ground Floor of approximately 1,048 sf- finished space with radiant flooring, drywall, insulated, lighting, garage door could be converted to windows or remain as is. Main Floor of approximately 1,135 sf finished space. Loft Floor finished space of approximately 819 sf, includes total floor footprint. Photos with furniture are virtually staged. See
MLS Property & Listing Details & 40 images. Includes a Virtual Tour
|
|
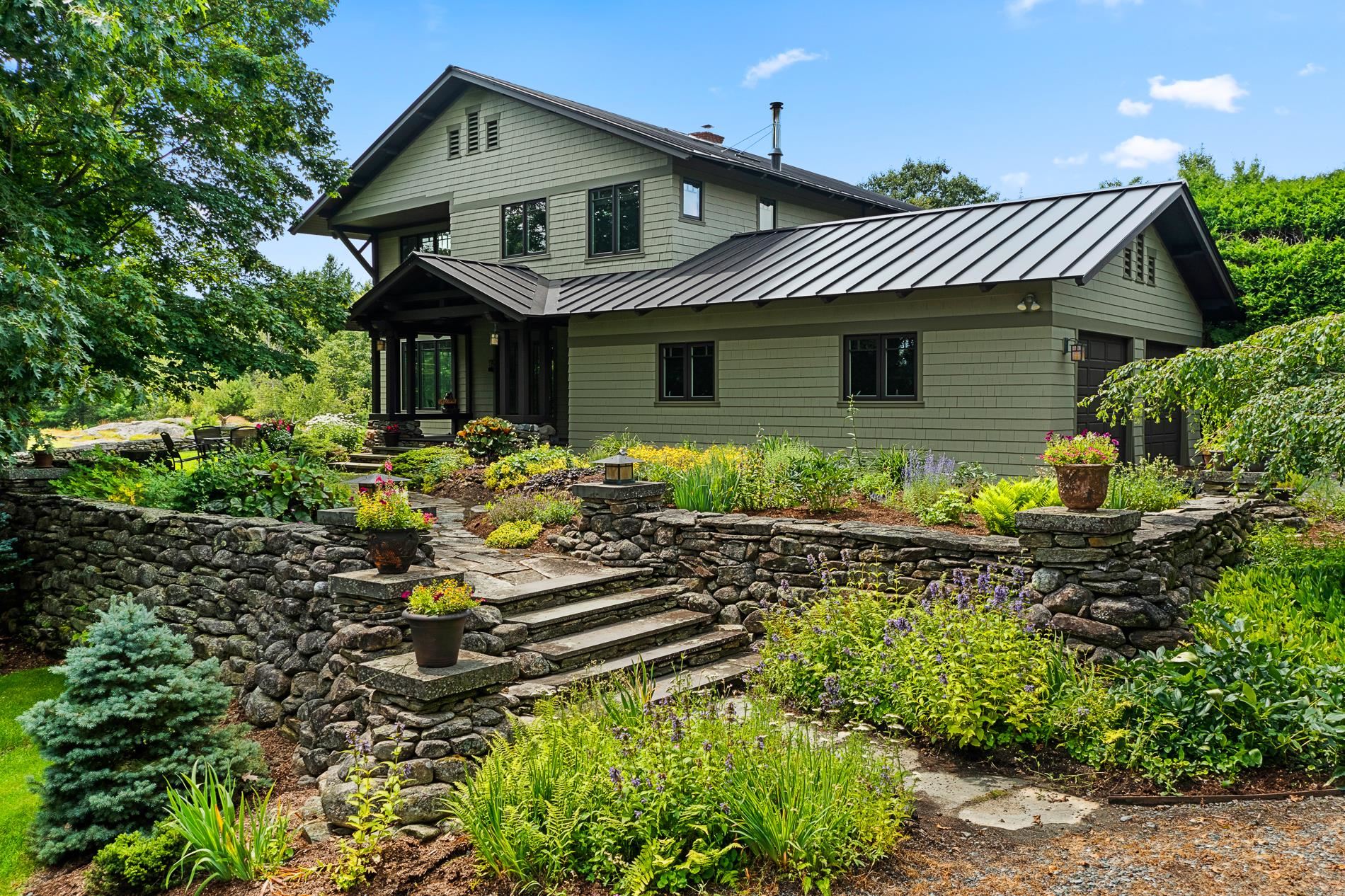
|
|
$1,695,000 | $516 per sq.ft.
New Listing!
25 Laramie Road
3 Beds | 4 Baths | Total Sq. Ft. 3285 | Acres: 10
Enjoy peace and tranquility in this stunningly cared for estate. Tucked away on 10 private acres high-end living meets architectural beauty, privacy,and serenity. A modern, updated, and open kitchen, surrounded by large windows, allowing the sun to stream through, connects seamlessly to the dining and livingrooms. Relax, surrounded by the landscape and gardens in the three season porch by summer, then cozy up by the fireplace in the cozy den to watch the snow fall in thewinter. The second floor boasts a sprawling primary suite, with two additional ensuite room-style bedrooms. An additional office/studio on the second floor, makes workingfrom home a breeze. With a new roof, exterior paint, new windows, and updated appliances this property is move-in ready! See
MLS Property & Listing Details & 40 images. Includes a Virtual Tour
|
|
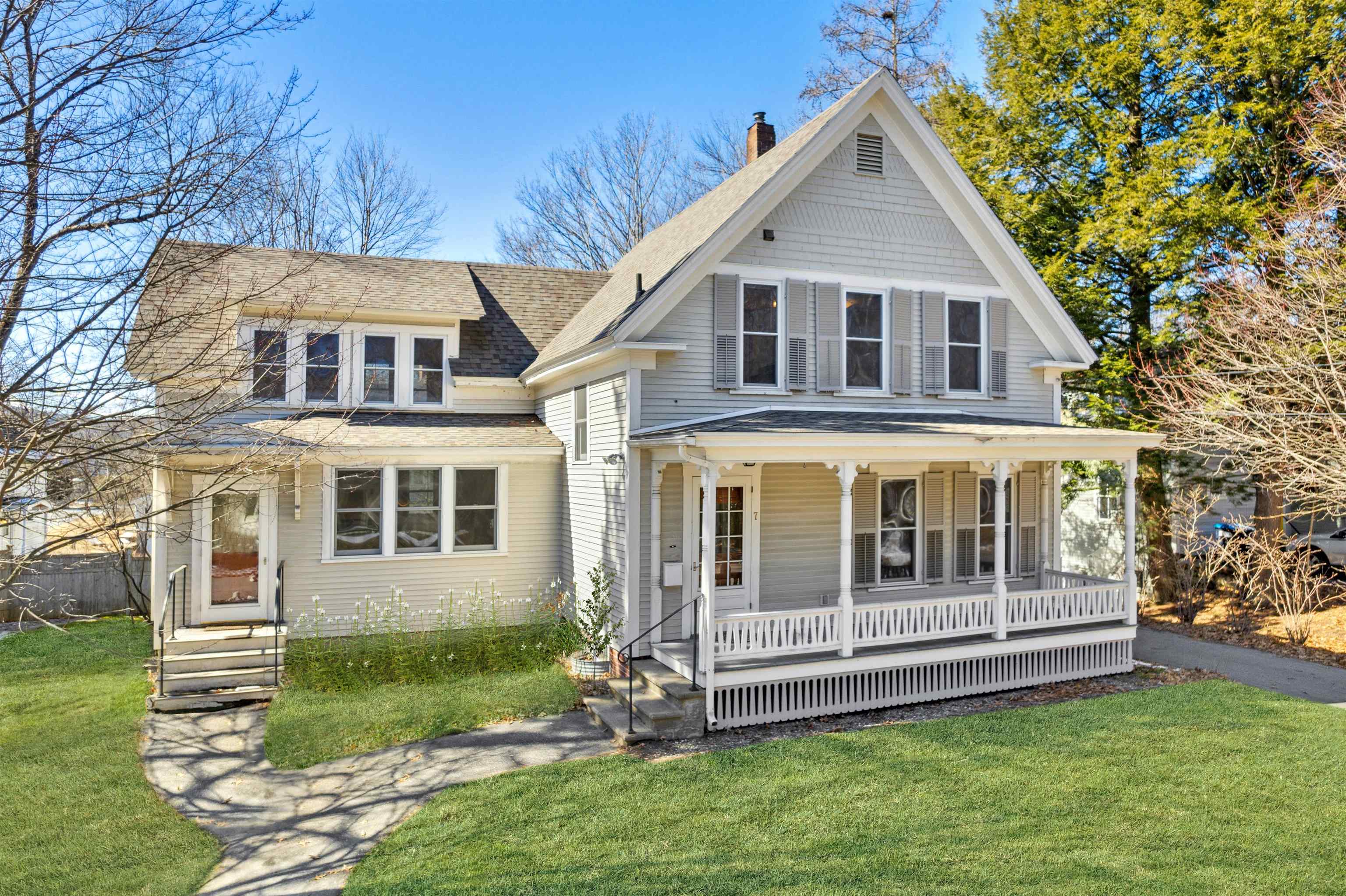
|
|
$1,695,000 | $644 per sq.ft.
Price Change! reduced by $80,000 down 5% on May 2nd 2024
7 Prospect Street
3 Beds | 3 Baths | Total Sq. Ft. 2630 | Acres: 0.13
7 PROSPECT STREET - Beautifully updated New Englander comfortably nestled in the highly desirable in-town West End neighborhood within walking distance of Dartmouth College and downtown Hanover. Recent renovations have enhanced the quintessential historic home with modern essentials including a full kitchen with Sub-Zero refrigerator and Wolf range/ovens and a sizable sunlit dining room. The kitchen/dining area blends seamlessly into a large family room with fireplace, making the space perfect for entertaining family and guests. An additional living room basks in lovely natural light to the front of the house, while an office/bonus room rounds out the first level. The second level features an en suite primary bedroom and separate closet room with built-ins, as well as two additional bedrooms with a shared full bath. An unfinished but versatile basement space provides room for a home gym or storage. Off the front of the house is a charming street side covered porch to enjoy a cup of coffee, a good book, or the many pleasantries of small town neighborhood life. Favorable layout for potential configuration of Accessory Dwelling Unit (ADU), and there is semi-finished space over the garage. With easy access to downtown and all its amenities and the nearby Connecticut River walking trail, possibilities abound for the next owners of this classic, move-in-ready Hanover gem. Some photos in the gallery are virtually furnished or enhanced. Showings begin Thursday, 3/21/24. See
MLS Property & Listing Details & 39 images. Includes a Virtual Tour
|
|
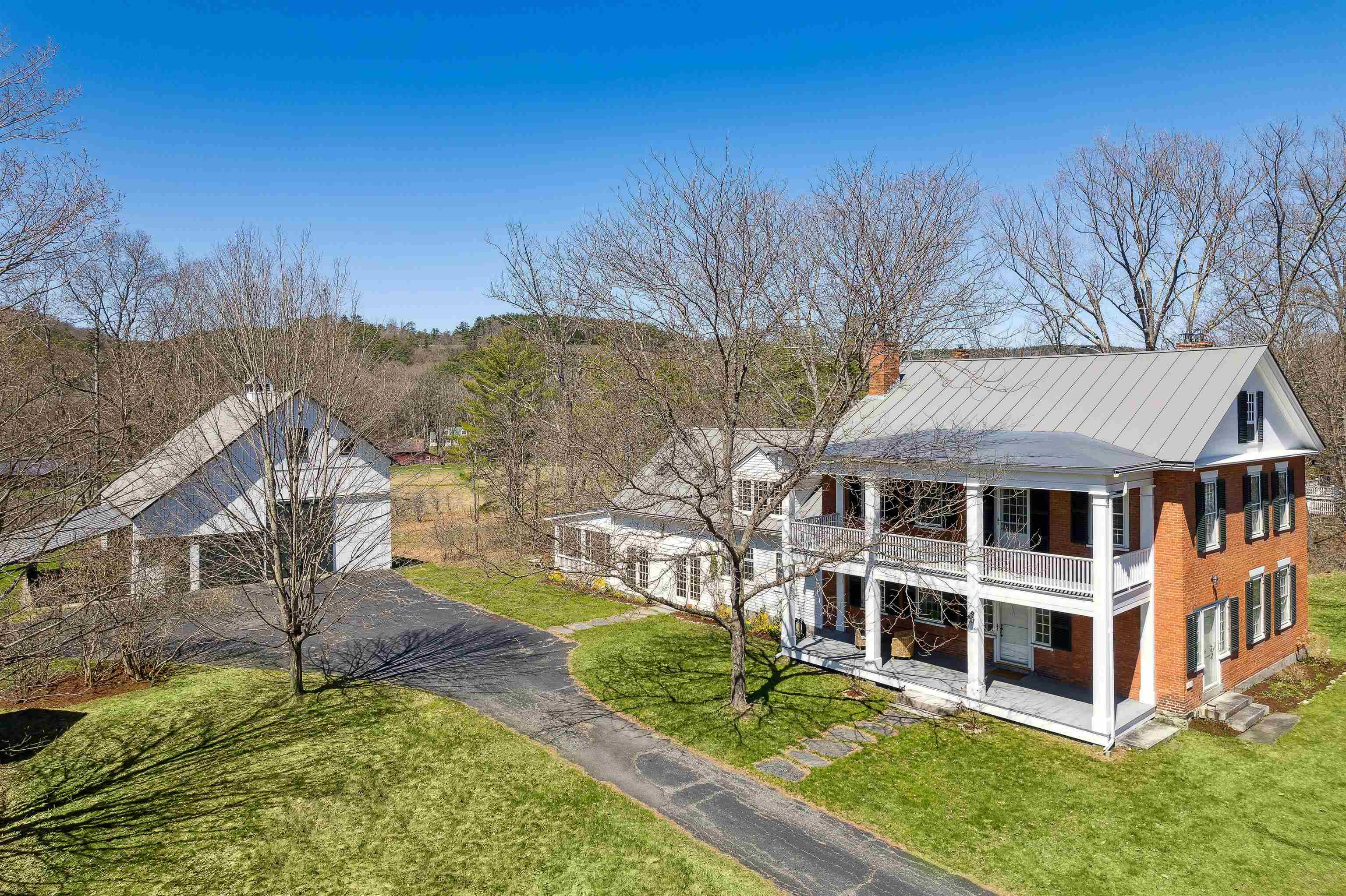
|
|
$1,725,000 | $392 per sq.ft.
New Listing!
395 Main Street
5 Beds | 5 Baths | Total Sq. Ft. 4399 | Acres: 2.7
WRIGHT-FOSTER HOUSE- Nestled in the heart of Norwich Village on a generous 2.7-acre lot, the Wright-Foster House effortlessly blends original historic craftsmanship with modern efficiencies to create a home that is rich with both elegance and functionality. It has elements of Federal and Greek Revival architecture with an iconic two-story porch along the front side to take in the grounds. A sizable, well-appointed kitchen/dining area flows comfortably into a formal dining room on one side and a spacious family room with adjacent screened porch on the other, making it an ideal space to entertain family and friends. Through the foyer is a cozy, more sophisticated living room for quieter pursuits, while a bedroom/office with attached bathroom rounds out the first floor living space. The second floor features a primary bedroom suite, three additional bedroom/office spaces, two baths, and laundry room. Beautiful wide-pine flooring and natural light throughout. Outside is a considerable barn, tennis court, manicured gardens and fruit trees, beautifully landscaped lawn, and a small pond. The pond is perfect for ice skating in the winter months, and there is cross-country skiing trail access on the west side of the lot. Sited in Norwich and minutes to Hanover & Dartmouth College, this property offers the benefit of proximity and convenience without sacrificing privacy or space. See
MLS Property & Listing Details & 40 images.
|
|
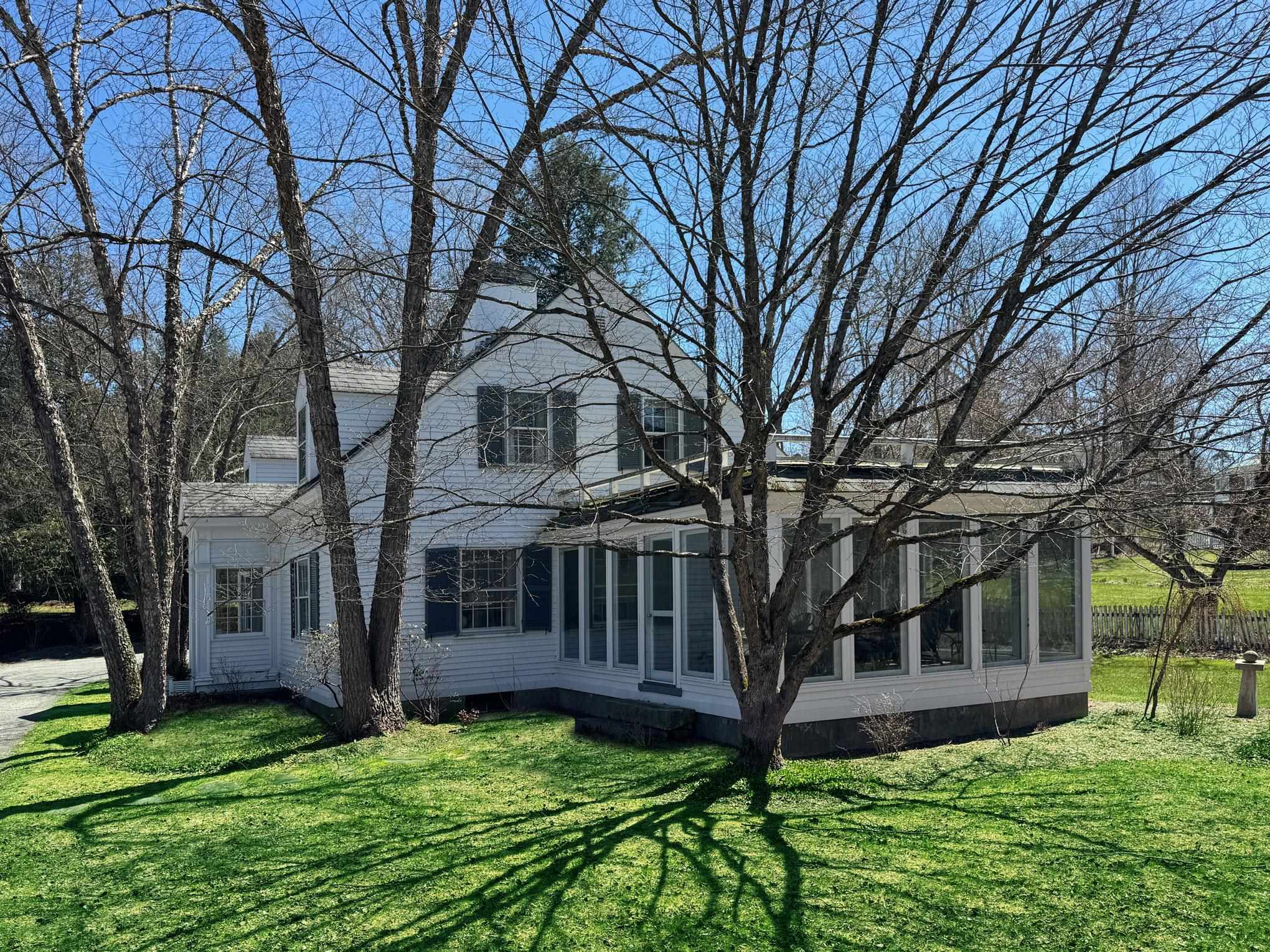
|
|
$1,800,000 | $780 per sq.ft.
Price Change! reduced by $400,000 down 22% on March 29th 2024
17 Choate Road
4 Beds | 4 Baths | Total Sq. Ft. 3422 | Acres: 0.3
Located in one of Hanover's most sought after neighborhoods, by Occom Pond, this gracious 10 room cape is a rare find! Sited on .3 acres of private land, this beautiful home offers a true "walk to everything" location, combined with a sense of privacy and space. The quality craftsmanship is evident throughout and true to its era. Bookcases abound in almost every room for the avid reader and collectors. There are 4 bedrooms, 4 baths, providing room for family and office space for research or telecommuting. The living room, with fireplace and spacious dining room feature an elegance that would make entertaining a joy! A spacious screen porch/sunroom on the 1st floor adds space for cool autumn evenings or warm summer nights. The newly finished lower level is comprised of 2 rooms, ideal for office, rec room or gym. Do not miss this rare offering!! Closing will be in spring of 2024. Subject to Dartmouth College Right of 1st Refusal. Showings begin Saturday, December 16th. See
MLS Property & Listing Details & 34 images. Includes a Virtual Tour
|
|
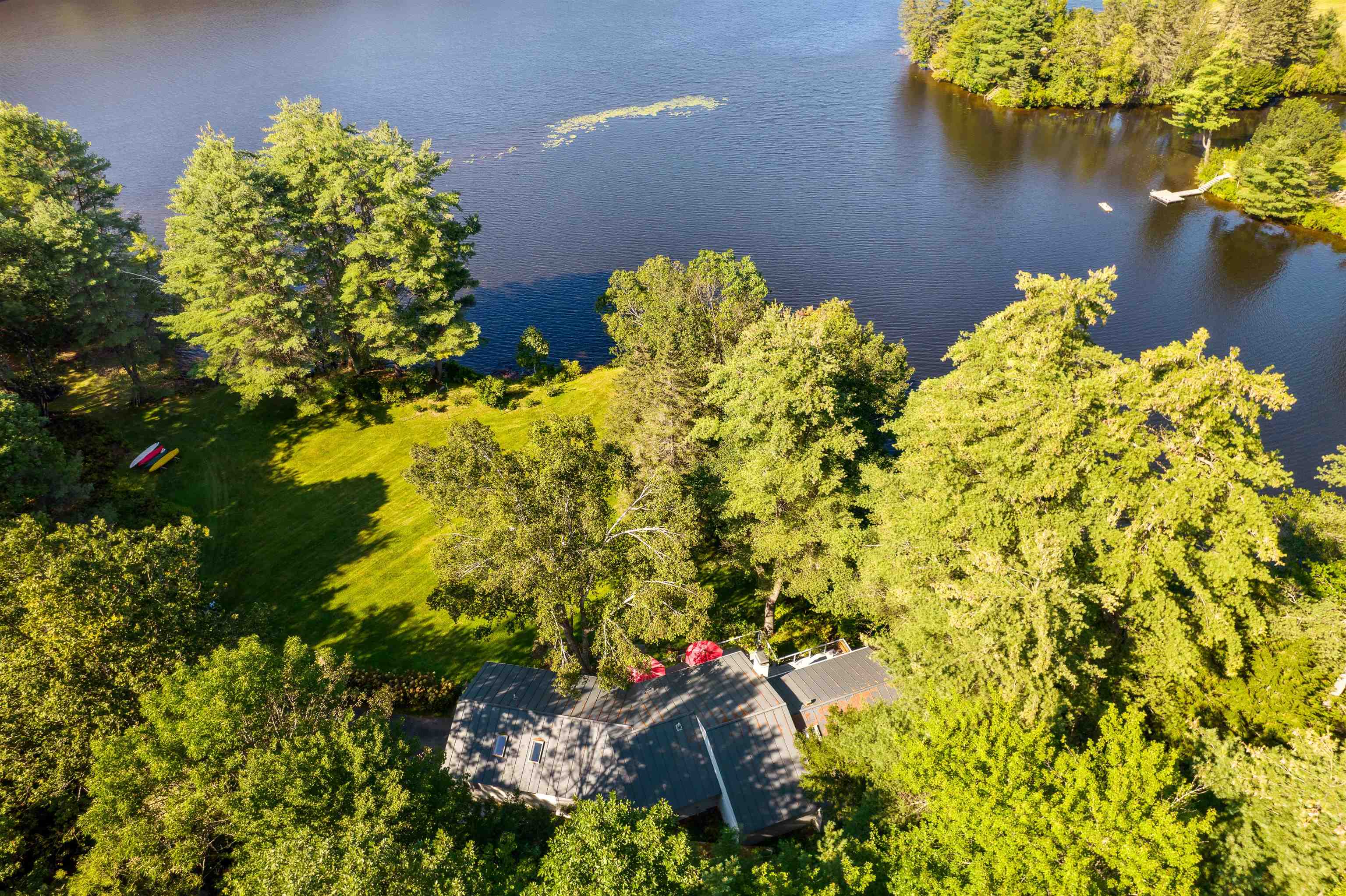
|
|
$1,800,000 | $870 per sq.ft.
86 Lyme Road
Waterfront Owned 1370 Ft. of shoreline | 2 Beds | 3 Baths | Total Sq. Ft. 2384 | Acres: 3.2
RIVERRUN- Idyllically perched on the banks of the Connecticut River, this beautiful property has 3+ landscaped acres with a large, graceful lawn and private water access. The 2 bedroom & 3 bath home itself is well-appointed with a primary suite, guest bedroom, sizable living room with fireplace, kitchen/dining area, and office all on the main level. Entertain family and friends or quietly enjoy the tranquility of the grounds and nearby cove from the expansive deck off the back of the house or the cozy enclosed sunroom porch adjacent the kitchen. The lower level offers an additional den, recreation/gym space, office, and half bath, all of which walks out to a sprawling, impeccably kept lawn and riverfront where recreational opportunities abound. There are two separate docks along the substantial 1,370 feet of river frontage, perfect for launching boats, swimming, or simply relaxing at water's edge. Enjoy walks and hikes in the miles of trails available on the Storrs Pond & Kendal Riverfront Park land next door. Just minutes from downtown Hanover and Dartmouth College, this rare riverfront property offers the convenience of location without compromising privacy. An absolute must-see. Showings start Friday, 4/26/24. See
MLS Property & Listing Details & 38 images.
|
|
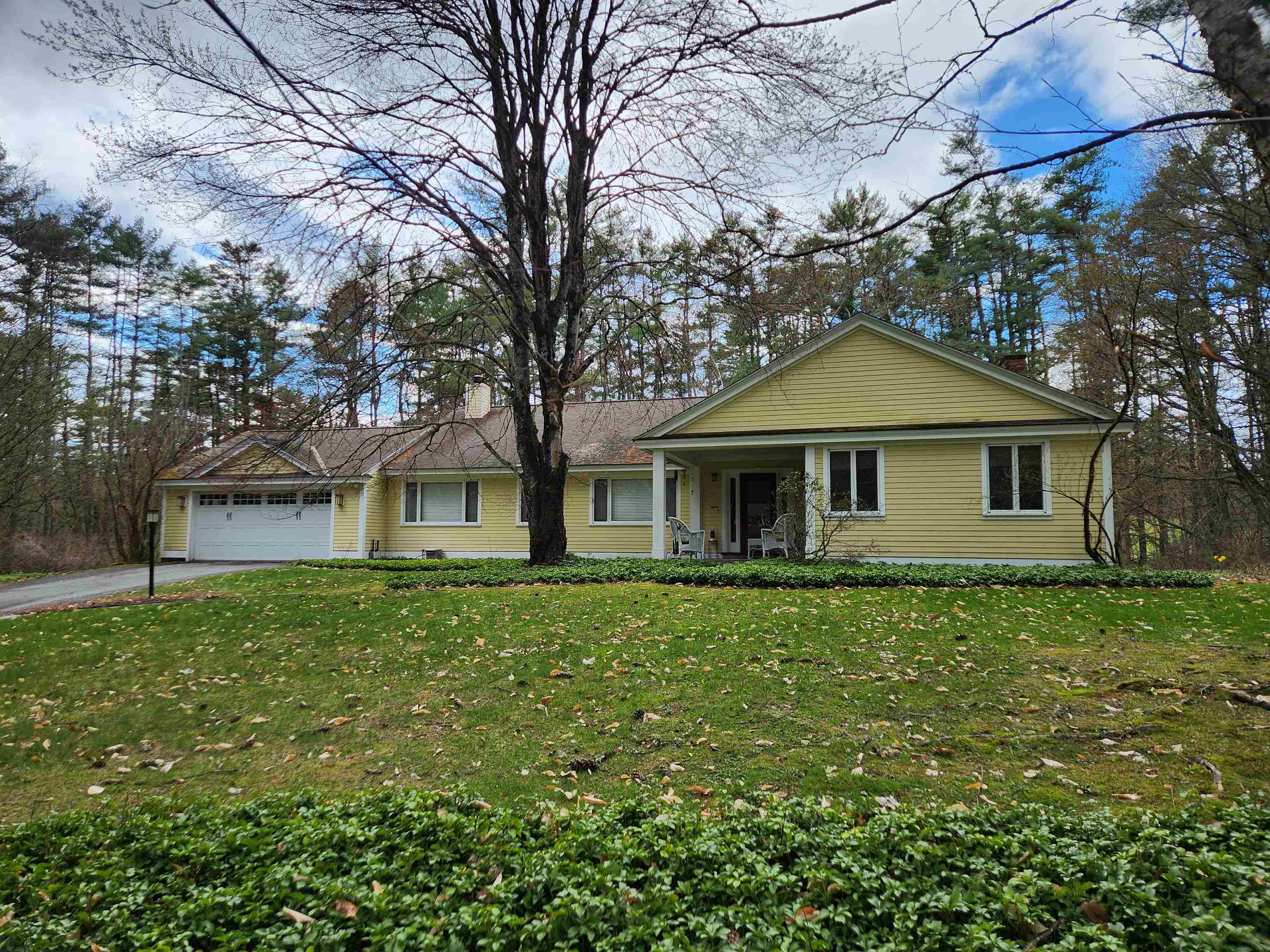
|
|
$1,850,000 | $760 per sq.ft.
Price Change! reduced by $350,000 down 19% on April 1st 2024
7 Willow Spring Lane
4 Beds | 3 Baths | Total Sq. Ft. 4365 | Acres: 1.31
Spacious 2-level, 4 bedroom, 3 full bath home in great in-town Hanover location, 1-mile walk to Hanover Inn corner and College Green. With generously proportioned interior spaces, hardwood and ceramic tile floors throughout (including eco-friendly bamboo on the lower level), the home offers beds, baths and living spaces on both ground floor and lower, walk-out levels. The lot is sited on a semi-private 1.3 acre parcel, with abundant vegetation, lawn spaces, and foliage, adjacent to the Dartmouth College 9-hole practice golf course, and bordered by Girl Brook and the Girl Brook East hiking trail. The house has a total of 4,365 sf of finished living space, plus 2 basement areas for utilities, storage and shop, an attached 2-car garage, front porch, rear deck and patio; it is deceptively larger, with more depth than one might assume from a curbside view, and, should be seen to be fully appreciated--please come view this special Hanover home. See
MLS Property & Listing Details & 40 images.
|
|
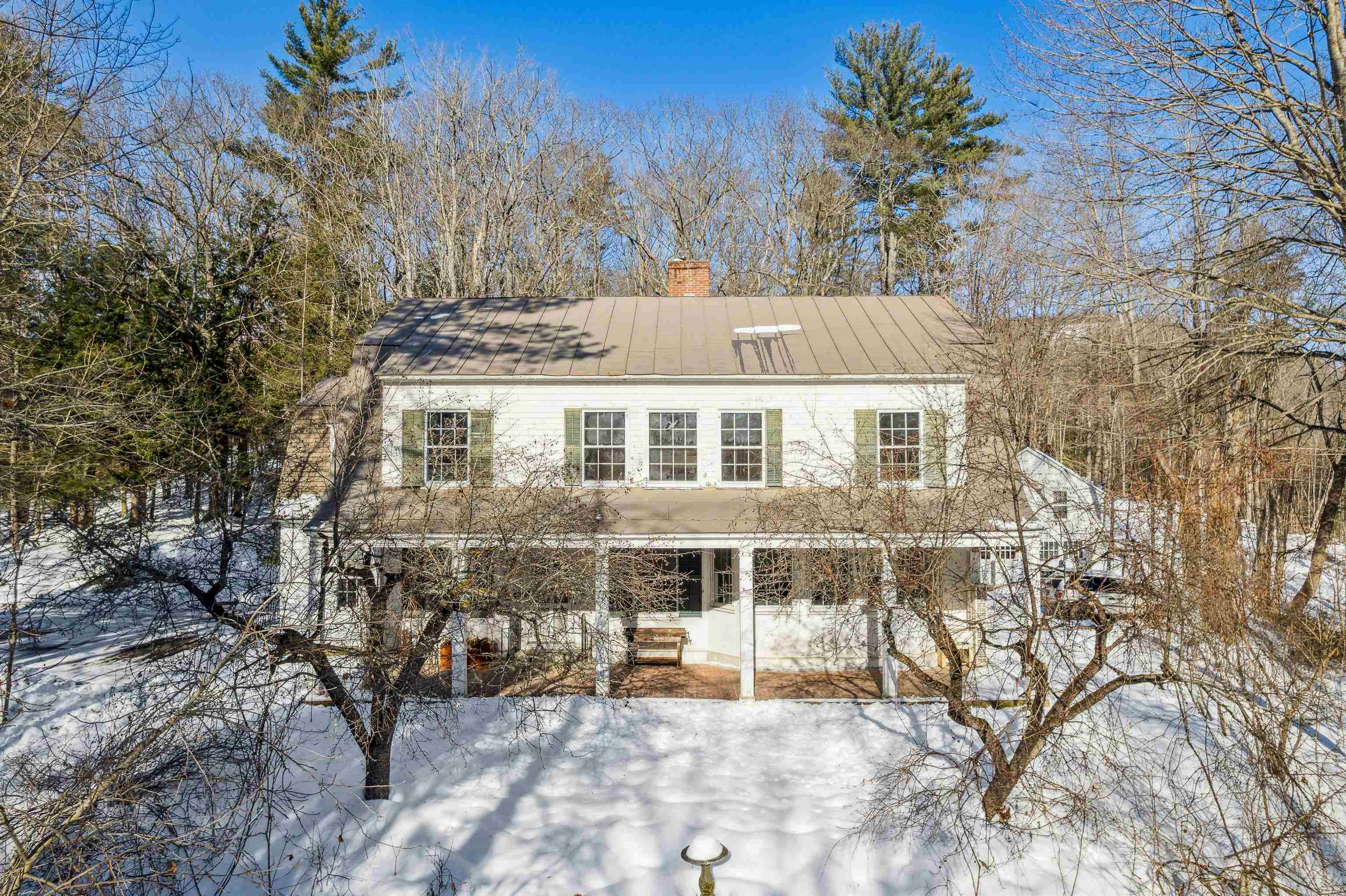
|
|
$1,895,000 | $517 per sq.ft.
Price Change! reduced by $205,000 down 11% on January 10th 2024
72 Frenchs Road
6 Beds | 4 Baths | Total Sq. Ft. 3668 | Acres: 3.68
Amazing opportunity to own a very special property on the market for the first time in over 50 years. Built in 1880, "Rose Hill" was one of the premier homes in the Woodstock Village area. The 6 bedroom 4 bath house sits on just under 4 private acres and is conveniently located less than a mile from the Village Green and the Woodstock Inn and only 1/4 of a mile from the Rec Center. Stone walkways, mature trees and old gardens dot the landscape. The over sized covered brick porch is waiting to reclaim the lovely views to the South. Inside, you are greeted by a large foyer that leads to the stately living room with a magnificent fireplace centering the room. To the left is the dining room which leads to the kitchen, and a window filled den is off to the right. There is a dutch door out to the porch and an eye catching staircase with a wood banister and ornate spindles that takes you upstairs. The 2nd floor is home to 6 bedrooms including a large center room with an elegant fireplace. In addition to the main house, there is a detached garage with a 2 bedroom apartment and a 2 bedroom cottage which includes a living room with fireplace, dining room, kitchen and bath. In need of updates and some renovations, this property is looking for the next steward to return the house to its former glory. Ideal as a primary residence, 2nd home getaway, or redevelopment investment. Short drive to the Woodstock CC and Saskadena 6, while Killington and Dartmouth are less than 30 minutes away. See
MLS Property & Listing Details & 40 images.
|
|
Under Contract
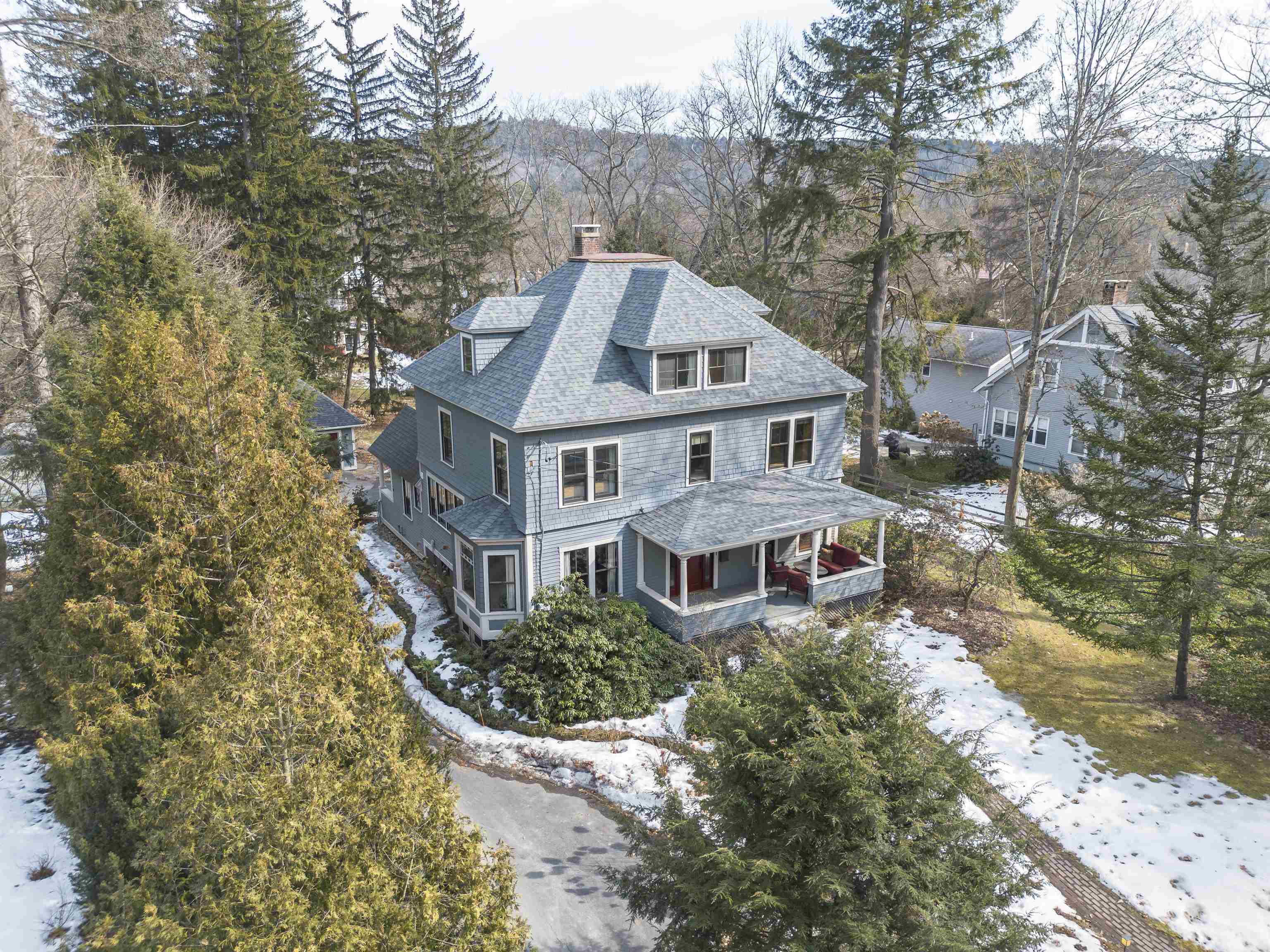
|
|
$2,100,000 | $868 per sq.ft.
15 North Park Street
3 Beds | 5 Baths | Total Sq. Ft. 3210 | Acres: 0.5
15 NORTH PARK STREET- Stylish and thoroughly updated colonial sited on a spacious landscaped half-acre lot in one of the most desirable neighborhoods in Hanover bordering Dartmouth College campus. Renovated with meticulous care to incorporate modern living and efficiency while embracing and preserving the rich history of the structure. The interiors are warm and inviting with several large gathering spaces perfectly balanced by more intimate private nooks. Beautiful natural light floods the house throughout. An expanded luxurious eat-in kitchen connects to a sophisticated formal dining room on one side and a cozy living room on the other-complete with custom stained glass windows for a lovely artful accent-while a separate book-lined library completes the other corner of the first level. The second floor features a grand primary suite and two additional bedrooms with a shared full bath. The finished lower level provides versatile extra living space with a family room & fireplace, and bonus room with an additional bath, all of which has a walkout egress to the back yard. Once used as a separate living quarters, the third level of the home is teeming with potential for additional living space. Enjoy the landscaped grounds either from the comfort of the deck and hot tub off the back of the house or the covered front porch. Property is subject to a right of first refusal with Dartmouth College. Showings begin Friday, March 15. See
MLS Property & Listing Details & 40 images. Includes a Virtual Tour
|
|
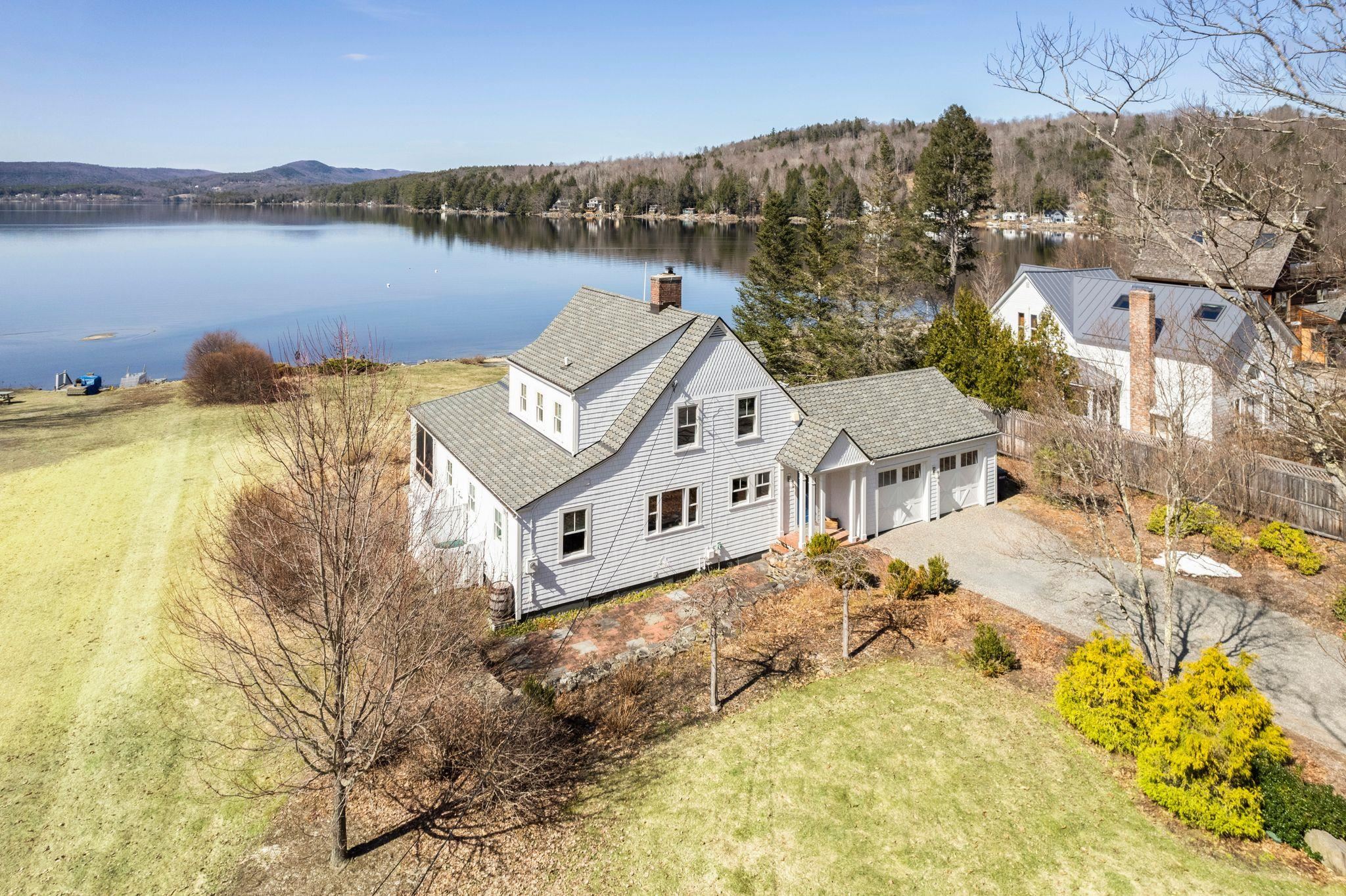
|
|
$2,195,000 | $1,066 per sq.ft.
496 Shaker Boulevard
Waterfront Owned 111 Ft. of shoreline | 6 Beds | 2 Baths | Total Sq. Ft. 2060 | Acres: 0.59
The Lake House on Mascoma - Situated on one of the best parcels Mascoma Lake has to offer, this stunning 6 bedroom, 2 bathroom home offers the ultimate lake living experience. It has been fully renovated, with updated heating and air conditioning systems, electrical, plumbing, roof, windows, stunning stone hearth with a propane fireplace and more, yet it retains the comfortable, easy-going feel of a classic lake house. Beautiful landscaping frames over 110' of lake frontage, a private sandy beach, boat launch, large lawn, and views for miles - this property is a dream for lake-living enthusiasts. 20 minutes from Dartmouth College, Dartmouth Health, Colby-Sawyer College, Kimball Union Academy and Cardigan Mountain School. Less than 2 hours to Boston. Delayed showings start Saturday 4/27/24. See
MLS Property & Listing Details & 36 images.
|
|
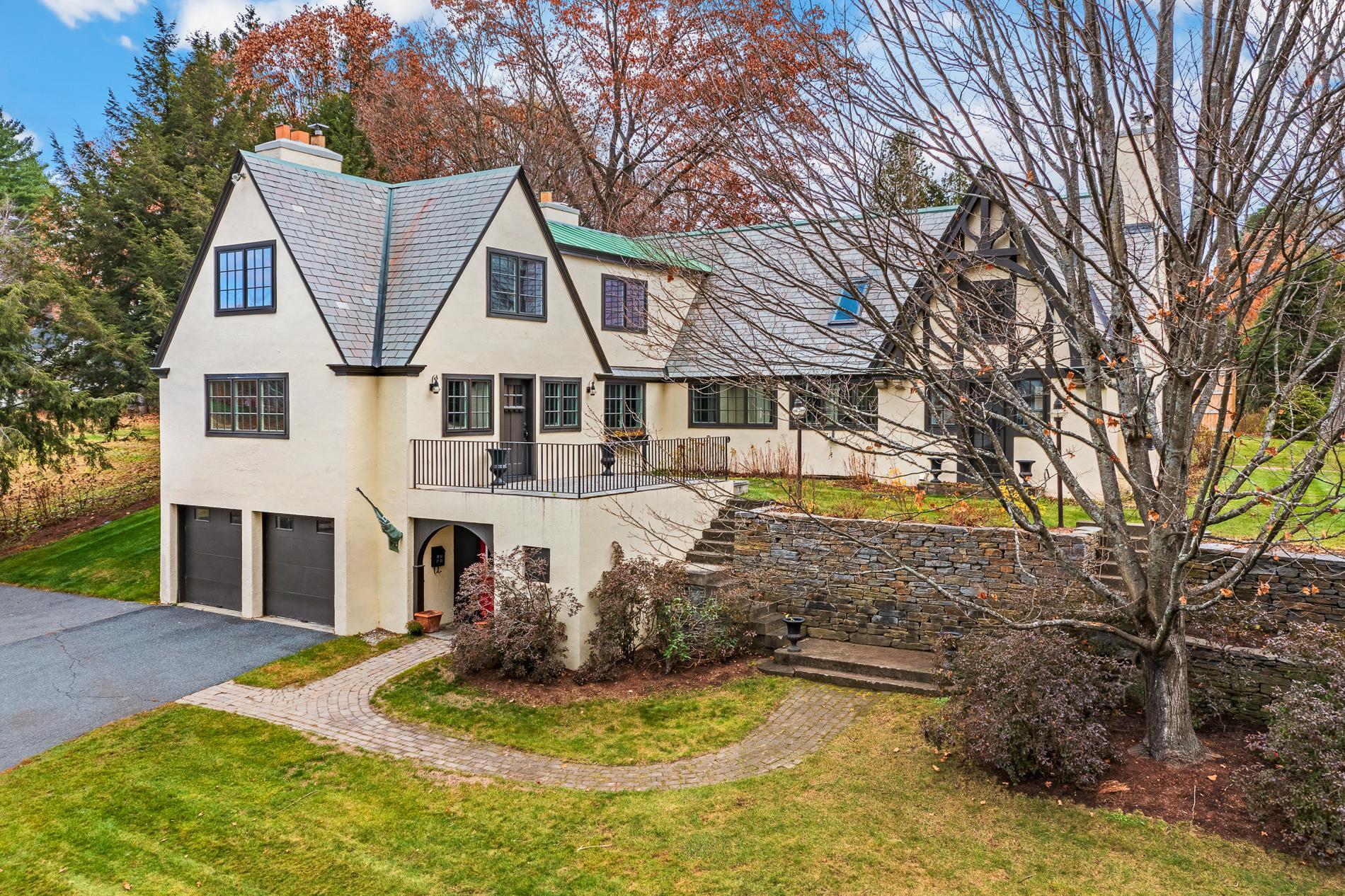
|
|
$2,275,000 | $638 per sq.ft.
33 E Wheelock Street
4 Beds | 5 Baths | Total Sq. Ft. 4472 | Acres: 0.4
Amazing Tudor home located in town, very close to Dartmouth College and downtown Hanover. Renovated in 2016 with replacement of all windows, doors and most of the interior spaces. Large eat-in Chef's kitchen. Great master suite on 2nd floor with soaking tub, separate shower, heated bathroom floor and towel rack. Beautiful vaulted living room, perfect for entertaining. 4 bedrooms, 4.5 baths. The property abuts Frost Field which is protected land. Ski out your front door. Well maintained landscaping. Super convenient! See
MLS Property & Listing Details & 40 images.
|
|
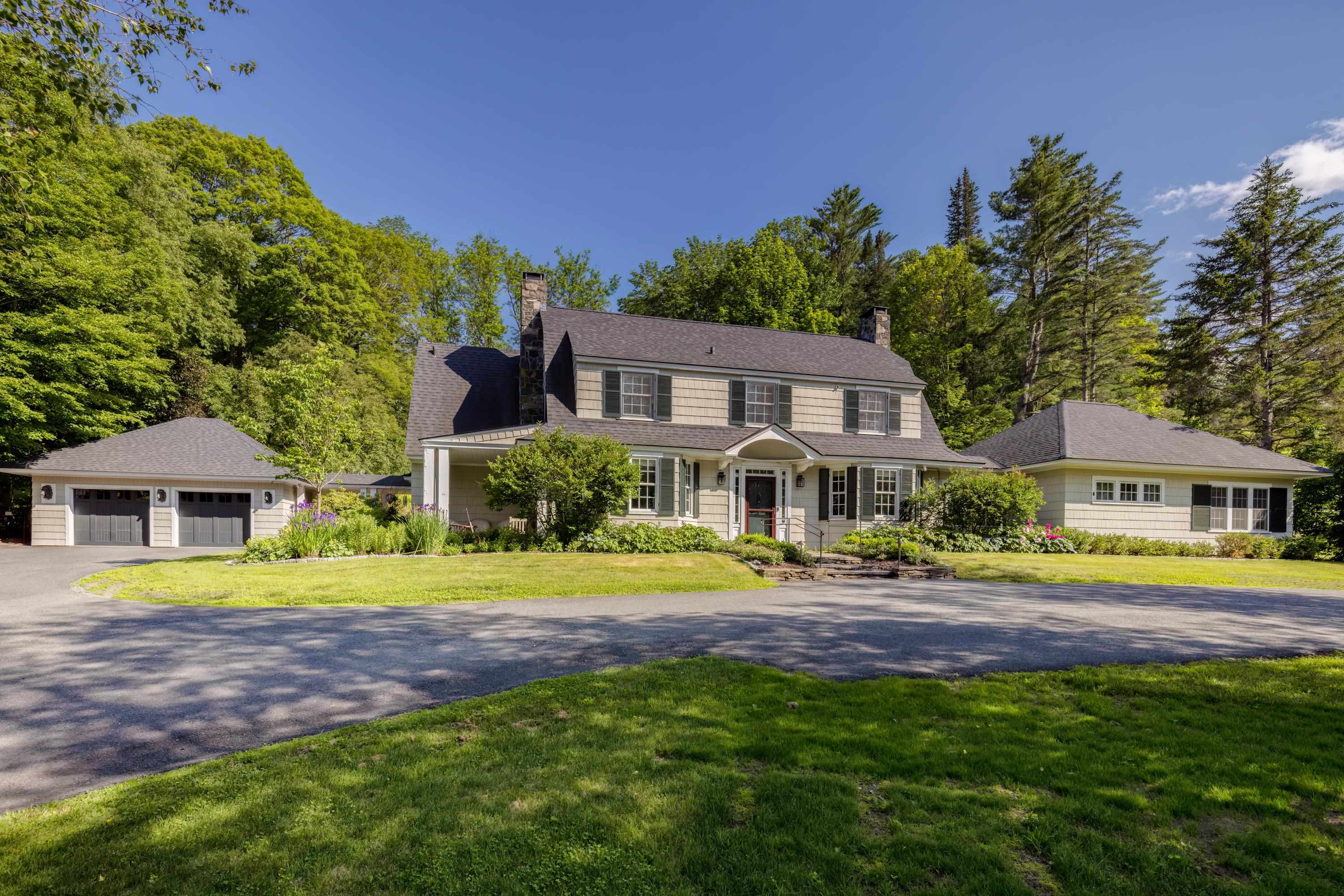
|
|
$2,395,000 | $568 per sq.ft.
10 College Hill Road
5 Beds | 5 Baths | Total Sq. Ft. 4214 | Acres: 1.07
10 College Hill is the perfect in-village residence, off the main road yet walk-to-everything. The original, historic residence was designed in 1916 by renowned architect John Russell Pope whose accomplishments include the Jefferson Memorial, and master plans for Dartmouth and Yale. It also enjoys modern additions and updates including a stunning first-level primary bedroom suite designed in 2012 by the respected local architect David Bielman. The front door welcomes guests with a pair of dutch-doors in a center entrance foyer, flanked by a classic dining room and elegant living room (both with fireplaces). The classic butlers pantry leads to the gourmet kitchen and a wonderful, sunny eat-in breakfast area. There are 4 additional BRs upstairs, 2 have ensuite baths plus a 3rd hall bath. There are also powder baths on the first floor and in the lower (basement) area. All BRs have central air. Mechanicals have been updated and well-maintained. 2 other offices on 1st and 2nd floor, and the basement has living space, a workout room, safe room, and ample storage. Beyond the kitchen is a mud-laundry room that leads to the covered (heated) brick walkway from the garage. The 1.05 acre parcel has professionally designed and executed gardens, patios and stone walls including new stone steps that lead up to a second new stone patio that enjoys sweeping vistas across to Mt Tom and the Marsh-Billings-Rockefeller National park. SEE FULL PROPERTY WEBSITE. See
MLS Property & Listing Details & 40 images.
|
|
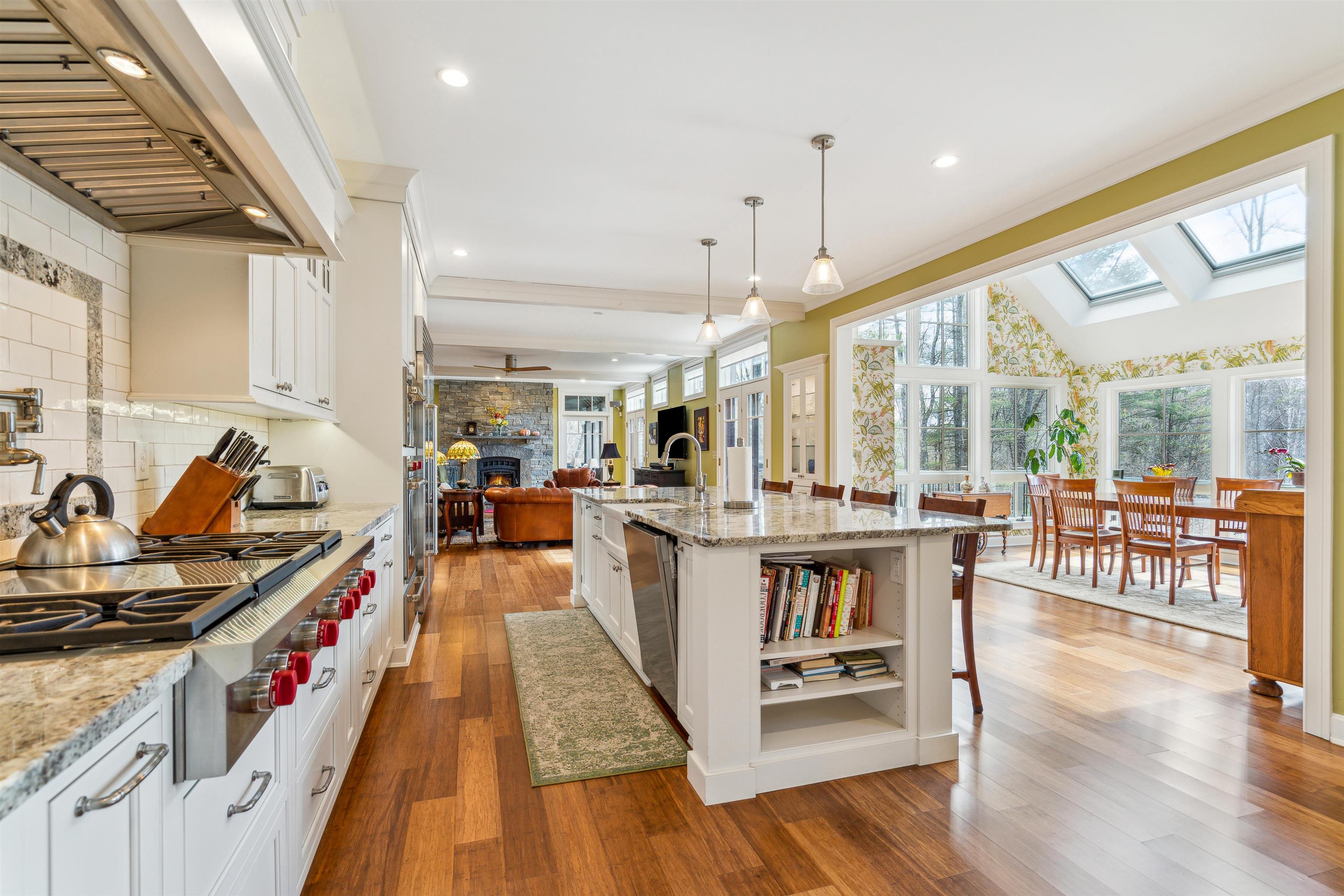
|
|
$2,695,000 | $681 per sq.ft.
New Listing!
739 Westerdale Road
4 Beds | 5 Baths | Total Sq. Ft. 5017 | Acres: 10.86
Absolutely stunning, newly renovated residence, privately situated towards the end of a quiet town road in Woodstock, in an area of other substantial homes. Lovely mountain views and 10+ acres of privacy. The present owners have completed over $1 million in documented renovations in the past three years, including a fabulous new gourmet kitchen, powder bath, new bamboo flooring throughout the open floorplan kitchen-dining-living area. They added a wood burning fireplace in the living room behind which was added a new, spacious screened porch that overlooks and listens to the sounds of the babbling brook below. The primary bedroom suite (with ensuite office) on the first floor received a bathroom renovation and a stack laundry washer and dryer. The lower level was renovated into a large recreation hangout room with bar, stone fireplace with a propane wood stove, pool table area, TV area, a full bath, a new full laundry area and a workout room, and added A/C throughout. In addition to the attached 3-car garage, they built a brand-new detached barn-garage with commercial overhead doors and room for ALL your motorized vehicles, toys, outdoor gear, workshop tools (or any other purpose you have in mind). 1st-rate mechanicals: Viesmann propane boiler system, automatic backup generator, radiant/radiator/mini-split heat and A/C on all levels and all bedrooms. Both the attached 3-bay garage and the detached barn-garage are insulated and heated. SEE FULL PROPERTY WEBSITE. See
MLS Property & Listing Details & 40 images.
|
|
Under Contract
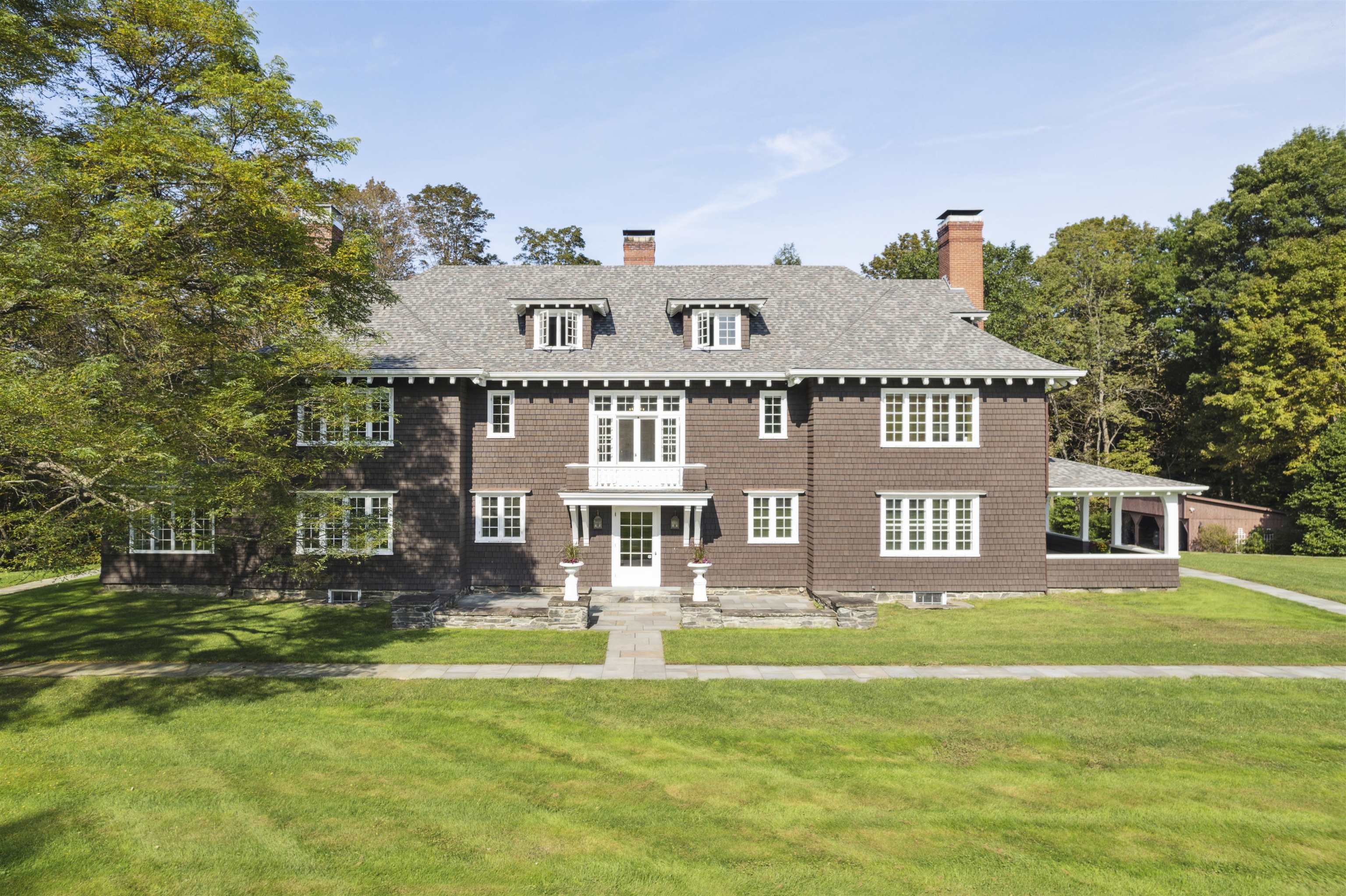
|
|
$2,800,000 | $384 per sq.ft.
231 Platt Road
7 Beds | 6 Baths | Total Sq. Ft. 7612 | Acres: 34
The Admiral William Folger Homestead is a stunning Victorian Country home located in the heart of the Historic Cornish Art Colony. The property encompasses 34 acres of open space and woodland, featuring an expansive network of delightful carriage trails and a serene swimming hole on the Blow-Me-Down Brook. Over the past four years, this property has undergone extensive updates and renovations while meticulously preserving the integrity and beauty of its original architectural and design details from 1900. As a result, this gem radiates timeless elegance. The first floor of this home features the primary living spaces, including the living, dining and family rooms and library, all designed to exude an elegant ambiance. The family kitchen and butler pantry have been thoughtfully redesigned to great effect. Seven bedrooms and four bathrooms are spread across the second and third floors, providing ample room for comfortable living. New home features include central air conditioning, home elevator, and numerous energy efficiency upgrades. A newly constructed extension houses a mudroom, exercise room, and four-vehicle garage. These modern updates provide a fresh, contemporary feel to the home while preserving its essential historic details. The Admiral William Folger Homestead offers superb country living with its proximity to world class outdoor activities and its location offers quick access to Hanover, New Hampshire, and convenient travel to Boston, New York City and Montreal. See
MLS Property & Listing Details & 35 images. Includes a Virtual Tour
|
|
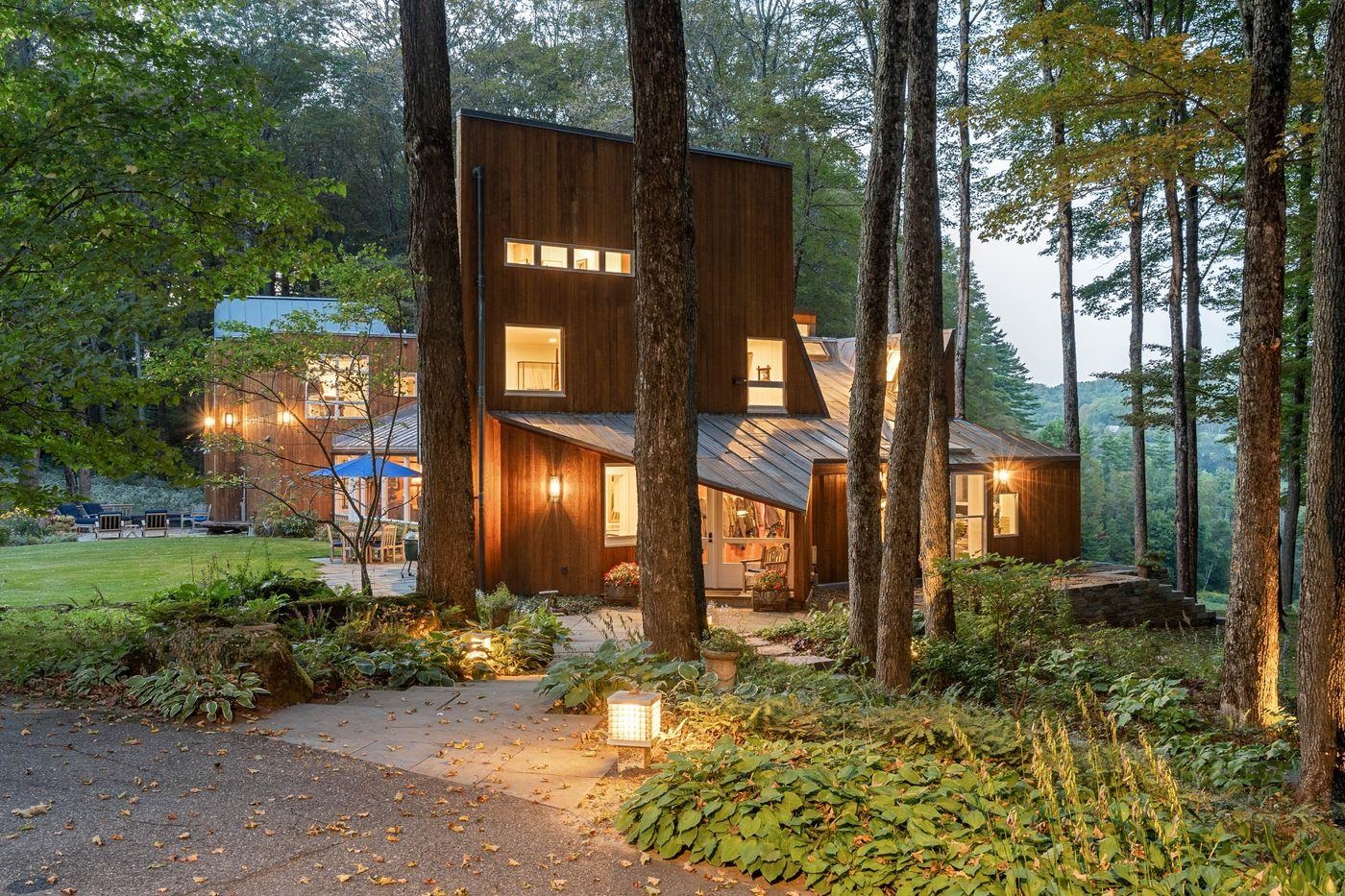
|
|
$2,850,000 | $471 per sq.ft.
Price Change! reduced by $600,000 down 21% on April 16th 2024
318 Ebbin Lockwood Way
3 Beds | 4 Baths | Total Sq. Ft. 6443 | Acres: 54.83
Serene, private, contemporary: Sited on a ridge above South Woodstock village, the 54 acre property offers complete seclusion in an elegant setting with an extensive network of trails. The three bedroom main dwelling is sleek and elegant, with an open floor plan crafted to take in the beauty of the site with abundant use of organic material designed to integrate the design with the surrounding Vermont countryside. The two bedroom guest cottage has its own garage and entrance off of Ebbin Lockwood Way. The 6,048 s/f main house and 1,584 s/f guest cottage were designed by architect, Michael Weinberger. The property was recently renovated: main house was upgraded and many new system improvements. From the stone terrace, there are views of a cascading waterfall flowing into a small Koi pond and perennial gardens. On the Northeast side, an outside sitting area takes in views of a long, rolling meadow with a pond and a glimpse of the local hills. The main house includes a detached garage with additional storage space. Less than 1/2 mile from South Woodstock Country Store and Kedron Valley Inn/Ransom Tavern and one mile from Green Mountain Horse Association. 25 min. from Mt. Ascutney mountain biking trails, 38 min. from Killington and 2:23 hrs. from Boston. See
MLS Property & Listing Details & 40 images. Includes a Virtual Tour
|
|
Under Contract
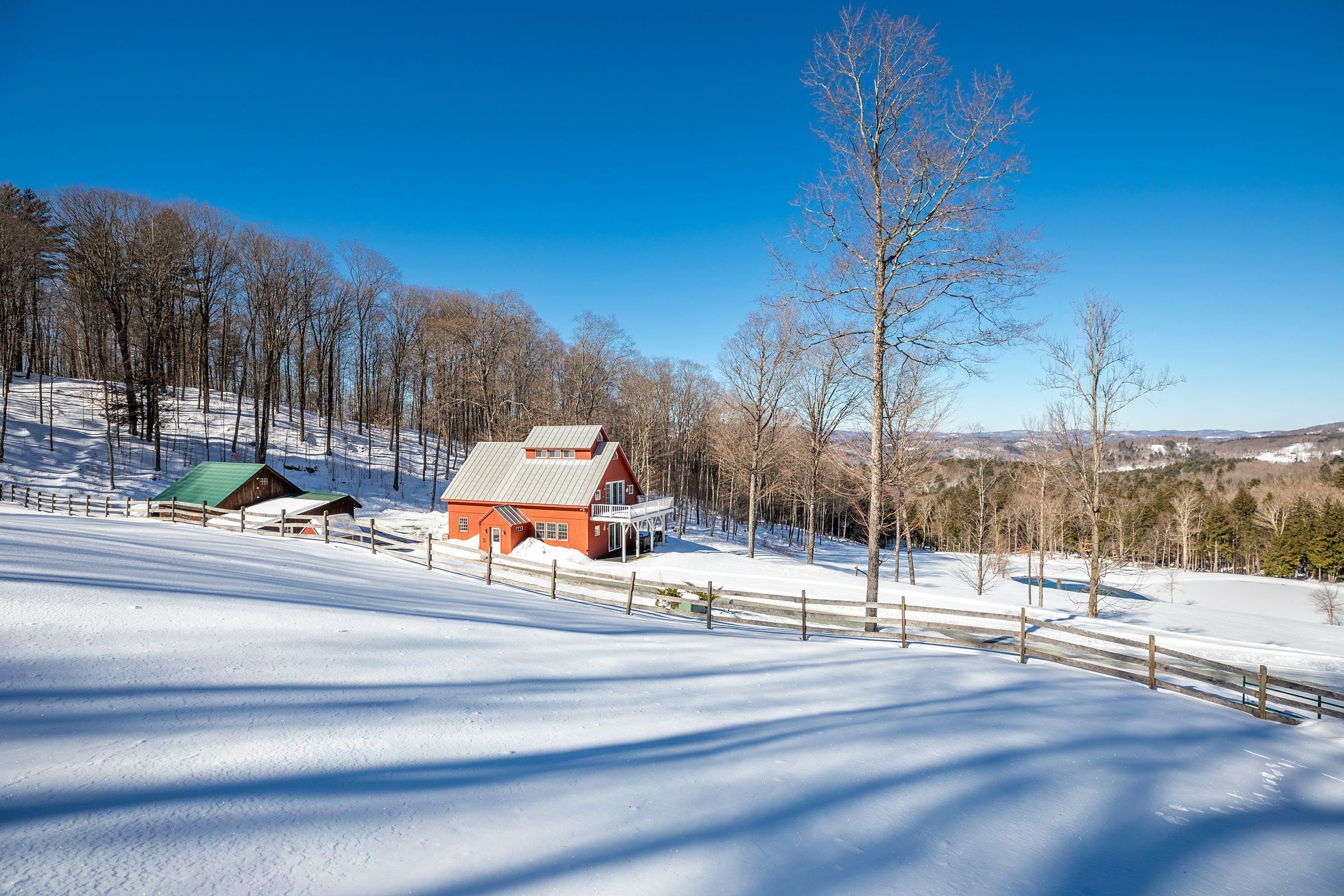
|
|
$2,950,000 | $1,469 per sq.ft.
311 Densmore Hill Road
Waterfront Owned 2 Beds | 2 Baths | Total Sq. Ft. 2008 | Acres: 114
A property that epitomizes what is meant by spectacular Vermont views! With over 100 acres of quality land the opportunity is presented for construction of an unparalleled residential compound! The owners have meticulously maintained the property to the highest standard! Extensive trails meander throughout providing recreation opportunities for equestrians, nordic skiers, snowmobilers, runners and hikers! At the summit of these trails is a gazebo, with a nearly 360 degree panoramic view of distant mountains and several ski areas! For immediate enjoyment of the property, a well constructed 2 bedroom 2 story cottage is in place. This delightful home replicates the timeless appearance of a classic Vermont Sugarhouse. Well conceived living spaces benefit from mesmerizing long range views of distant mountains, water views of a large peaceful pond and of lush nearby fields. Quality infrastructure well sited on the property include a large 6 bay garage/barn, 2 stall horse barn with run-in and attractive split rail fenced area, and 3 sided oversize pole barn. The location of the estate is difficult to duplicate! Just 3.5 miles away is historic Woodstock Village with amenities of shopping, dining, and cultural events. Equally close is South Woodstock Village and the equestrian center of The Green Mountain Horse Association. The site of the cottage is totally private! Surrounding open land provides sun! The potential of additional quality building sites is obvious! Location and views! See
MLS Property & Listing Details & 40 images. Includes a Virtual Tour
|
|
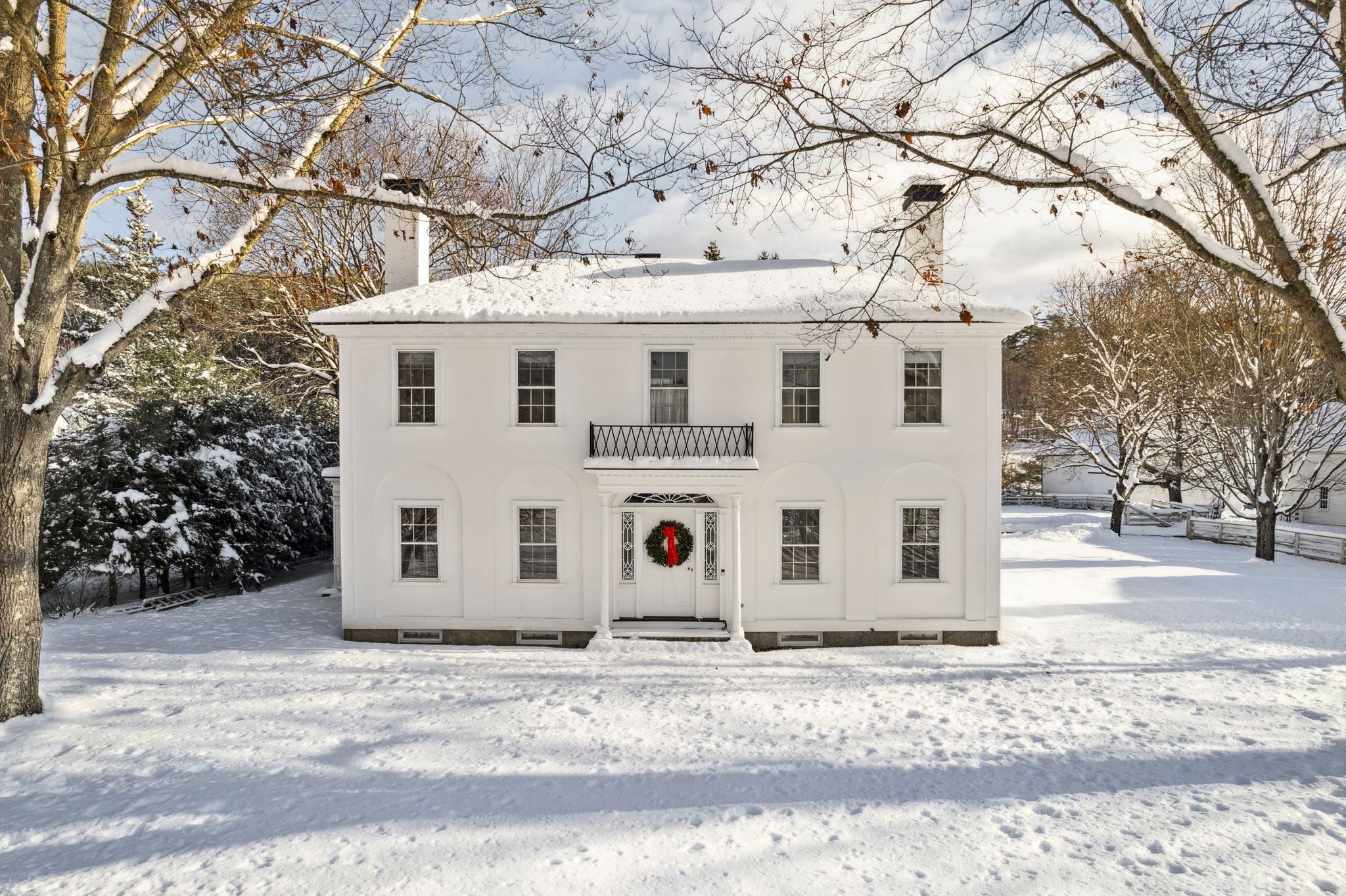
|
|
$3,100,000 | $510 per sq.ft.
17 Wheeler House Drive
7 Beds | 5 Baths | Total Sq. Ft. 6074 | Acres: 3.08
ROGERS HOUSE- One of the seven iconic Ridge Houses that sit prominently facing west in Orford Village, this home has undergone two years of meticulous renovation and restoration under the eye of premium builders G.R. Porter & Sons. The result is a grand, sophisticated home with new systems and endless style and grace. There is ample space for gatherings with family and friends and other private areas throughout the interiors. The kitchen faces east for morning light and is anchored by a premium Aga stove with a custom copper hood, all of which opens to a cozy sitting room with raised fireplace and built-ins. A gorgeous butler's pantry nearby highlights original craftsmanship and woodwork, while the front of the house features formal living and dining rooms and a separate custom library office rounds out the floor. Updated fixtures perfectly complement the period details to seamlessly blend original charm with modern amenities. Three staircases provide access to the second floor with a split landing grand staircase that's a masterpiece of design and engineering. There are seven spacious bedrooms with new bathroom and en suite options to host guests. Additionally, the carriage house offers a lovely and private two-bedroom dwelling. The exteriors are well-landscaped with beautiful, mature trees, shrubs, and an idyllic gazebo anchoring the height of the back lawn. Truly a historic gem, the quality of finish and attention to detail of Rogers House is without parallel. See
MLS Property & Listing Details & 40 images. Includes a Virtual Tour
|
|
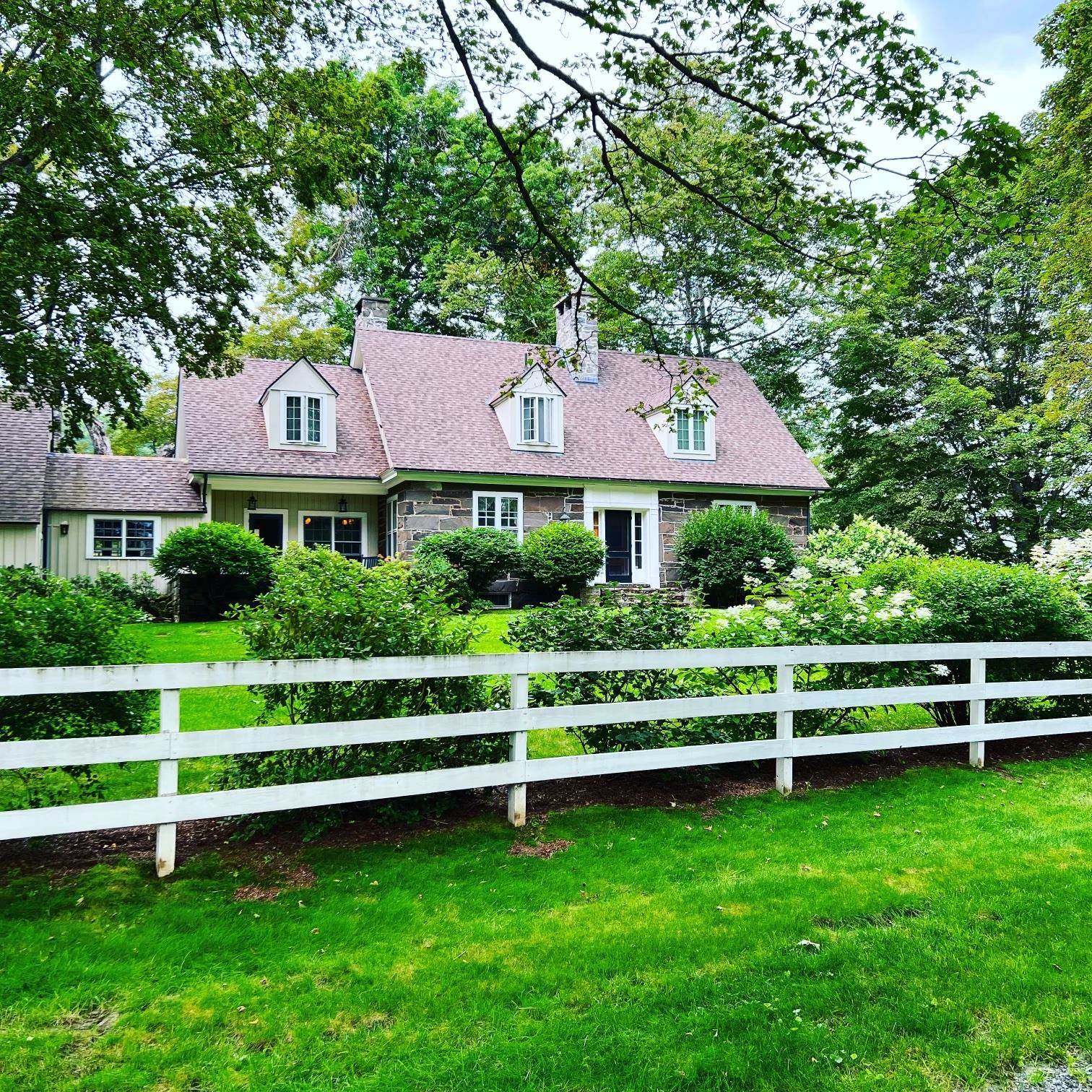
|
|
$3,500,000 | $579 per sq.ft.
486 Benedict Road
6 Beds | 7 Baths | Total Sq. Ft. 6040 | Acres: 38.93
"BENEDICT HILL" - sited on 38 acres on a quiet gravel road in a premier location in South Woodstock is this truly classic Vermont estate property. Excellent equestrian / horse potential with historic 5-stall barn and fencing for pastures/paddocks already in place. The land component is comprised of split-rail fence lined pastures, meadows, woodlands, giant maple trees, ancient stone walls and gardens. The main "Stone House" c. 1820 - with period details and 10' ceilings has 4 bedrooms, 3 full and 2 half-baths, gourmet kitchen, a library-den, a wonderful living room and 3 fireplaces on the main level. A stone patio/covered porch spans the rear of the house, and a 2-car attached garage. The original barn was renovated into a fully finished barn/guest house comprised of a fabulous great room with 30-foot ceilings and stone fireplace, kitchen and dining areas. Open stairs lead up to a loft primary-bedroom and bath. Downstairs is a rec/family room, 2 bedrooms and full bath. The present owners have just completed many renovations. This is a rare opportunity to acquire one of the most special, pastoral Vermont properties to come on the market in years - yet is just 5 mins to the hamlet of South Woodstock, 12 mins to the Woodstock village green, and 20-30 mins to I-89, Hanover/Dartmouth and points beyond. SEE FULL PROPERTY WEBSITE. See
MLS Property & Listing Details & 40 images.
|
|
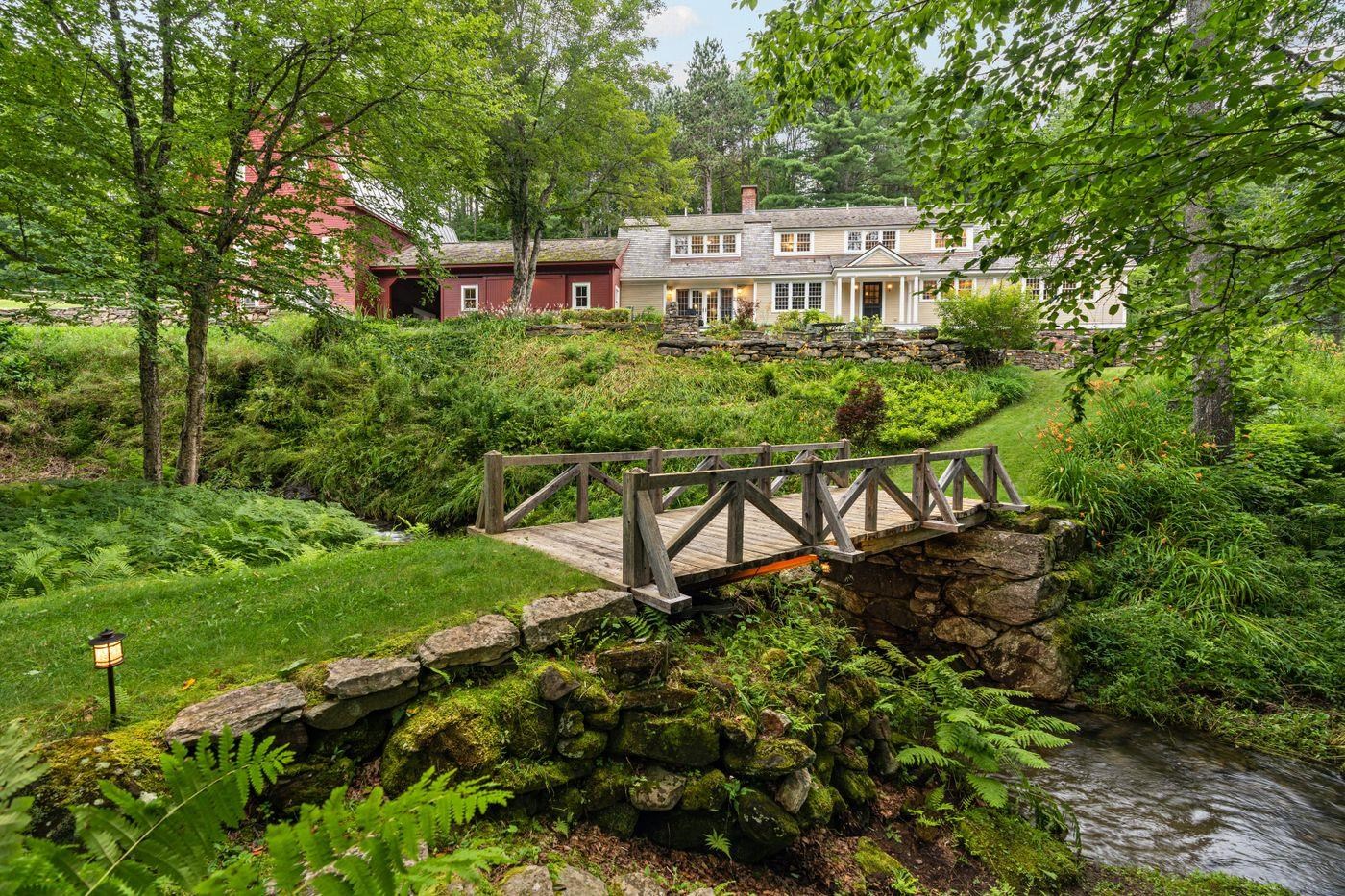
|
|
$4,300,000 | $927 per sq.ft.
New Listing!
327 Fletcher Schoolhouse Road
4 Beds | 4 Baths | Total Sq. Ft. 5939 | Acres: 25.8
ByBrook Farm: Reimagined, turnkey 1790s farmhouse set in one of Vermont's most loved valleys, perennial gardens, stone walls, a spring fed pond, a brook, and rolling meadows. Quiet luxury. Just outside the hamlet of South Woodstock on 25 acres, the 2-bedroom 4,667 sf farmhouse and the 2-bedroom 1,273 sf guest cottage are connected by a stone pathway through the gardens. In the recent renovations of the main house, an additional 825 feet were added on for the kitchen and an extension to the upstairs bedroom suite. Vernacular character: Hand-plastered walls reflect the Vermont light, hand-planed boards, hand-hewed beams and a dining room mural by the Hudson River painter, Kevin Paulsen. Comfortable living, beautifully done. Attached to the farmhouse are two parking bays and a bank barn. On the lower level of the post and beam barn is a large gym or studio space. A picnic area on the top of the knoll has views of the rounded hills and the Kedron Valley-- a landscape that has not changed much over the last 200 years. New geothermal system, solar array and a hook-up for an electric car. The main dwelling has whole house A/C. EC fiber high speed internet. 0.2 miles from Kedron Valley Inn/Ransom Tavern and South Woodstock Country Store and less than a mile from GMHA, the oldest horse club in the country. 26m from Killington and 40m from Okemo. 2h 19m from Boston. Showings begin May 10th. See
MLS Property & Listing Details & 40 images. Includes a Virtual Tour
|
|

|
|
$4,750,000 | $951 per sq.ft.
Price Change! reduced by $750,000 down 16% on February 26th 2024
41 Davison Lane
5 Beds | 5 Baths | Total Sq. Ft. 5294 | Acres: 700
HERMIT HILL FARM- One of the most rare and spectacular estates in the region, the property sits on 700 pristine acres minutes from Lyme Village and a very short trip to Hanover, home of Dartmouth College. The farm has been in the same family for generations. The area around the main house is idyllic, with rolling fields, a large swimming pond with beach, apple orchard, gorgeous landscaped grounds, quaint barns, and western views from several areas. The farm operated as an equestrian estate for many years and has a 11-stall central barn with solar array, large indoor riding arena, outdoor arena, and fenced paddocks with run-in sheds. There are miles of trails to explore the property, perfect for hikes, walks with the dogs, snowshoeing or x-country skiing, ATV riding, and mountain biking. The main hill on the south side of the house even once had its own ski-tow, later replaced by snowmobiles. The main house is spacious and sophisticated and has been expanded over the years to include a private bedroom wing and large great room for family gatherings. There are 5 bedrooms and 5 baths in total. The historic details of the interiors are beautiful- warm woodwork and original paneling with modern sophistication such as radiant flooring and top of the line appliances. The farm is in conservation but allows for potential subdivision and there is significant timber value. This farm is a true New England gem and needs to be experienced. Note: some interior photos were virtually staged. See
MLS Property & Listing Details & 40 images.
|
|
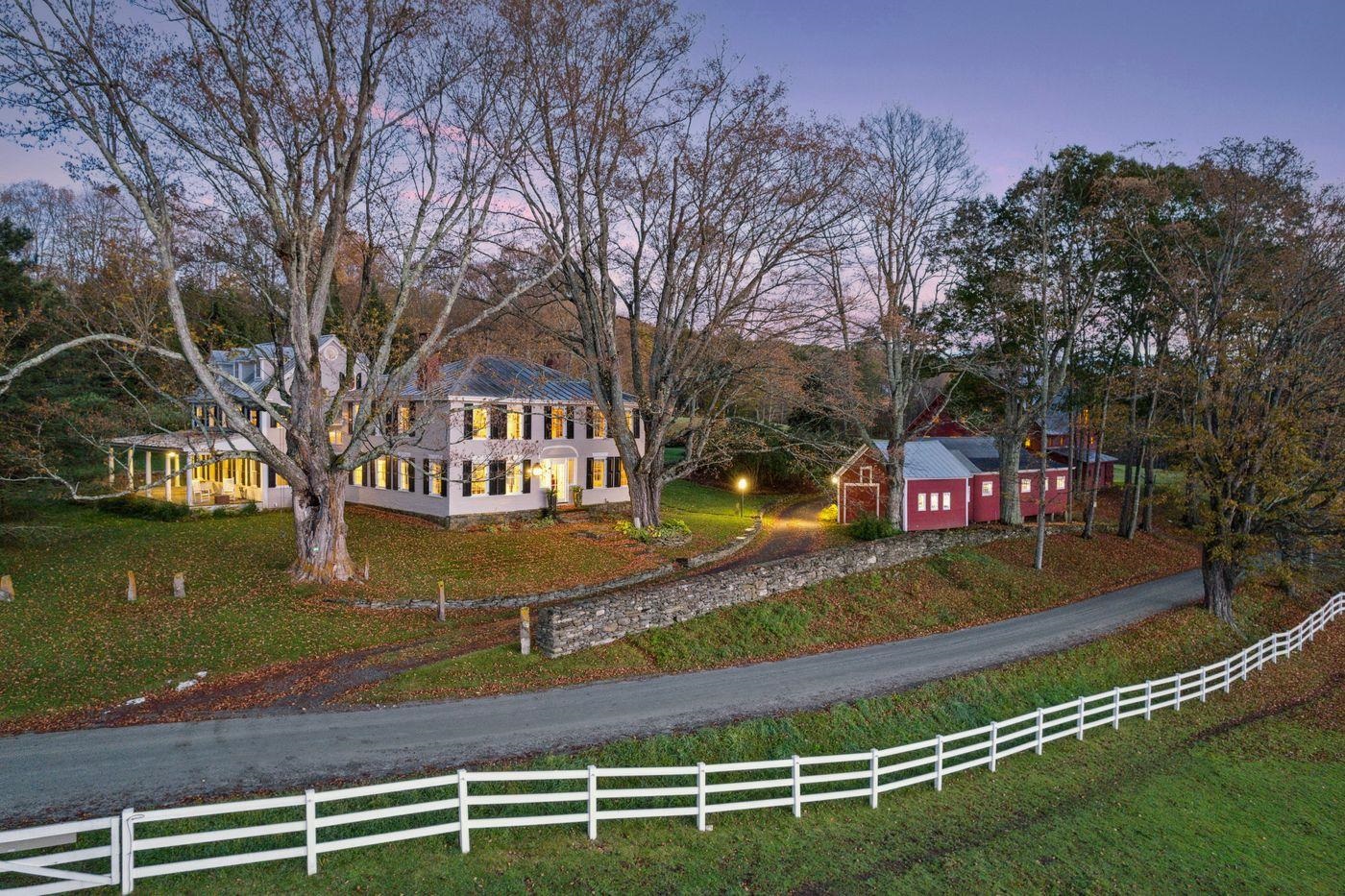
|
|
$4,995,000 | $1,165 per sq.ft.
Price Change! reduced by $455,000 down 9% on April 10th 2024
322 Weed Road
4 Beds | 6 Baths | Total Sq. Ft. 4286 | Acres: 83.71
Ferguson Farm is a restored, classic brick Federal home dating back to 1784, embraced by sugar maples and stone walls. Located just outside the village of Woodstock on a quiet gravel road, the property also features a four-level Shaker barn and offers views across 83 acres of undulating fields, woodlands, and a 4 acre swimming pond. What sets this place apart are those intangible qualities: a deep sense of belonging, classic beauty, and a relaxed, easygoing vibe. Thank years of good stewardship and thoughtful renovation for that. The main house, with four bedrooms and six baths, features a spacious farmhouse kitchen with an inviting sitting area by the fire. For the end of the day, take supper on the porch and soak in the views of the sun setting over the pond. The gardens yield a bountiful harvest of apples and flowers. The barn serves as a home for chickens and livestock, offering ample turnout space as well as a fantastic venue for gatherings, a guest bedroom, office accommodations, and bathroom as well as space for yoga or a gym. Plus, there's a workshop in the shed for when you want to tinker or be creative. An extensive network of well-maintained trails for riding, skiing or walking wind by the beaver pond, swimming pond and through the woods. In an area of large land holdings, just 10 minutes to Woodstock and easily accessed from Interstates 89 and 93 and the Lebanon Airport near Hanover. See
MLS Property & Listing Details & 40 images. Includes a Virtual Tour
|
|
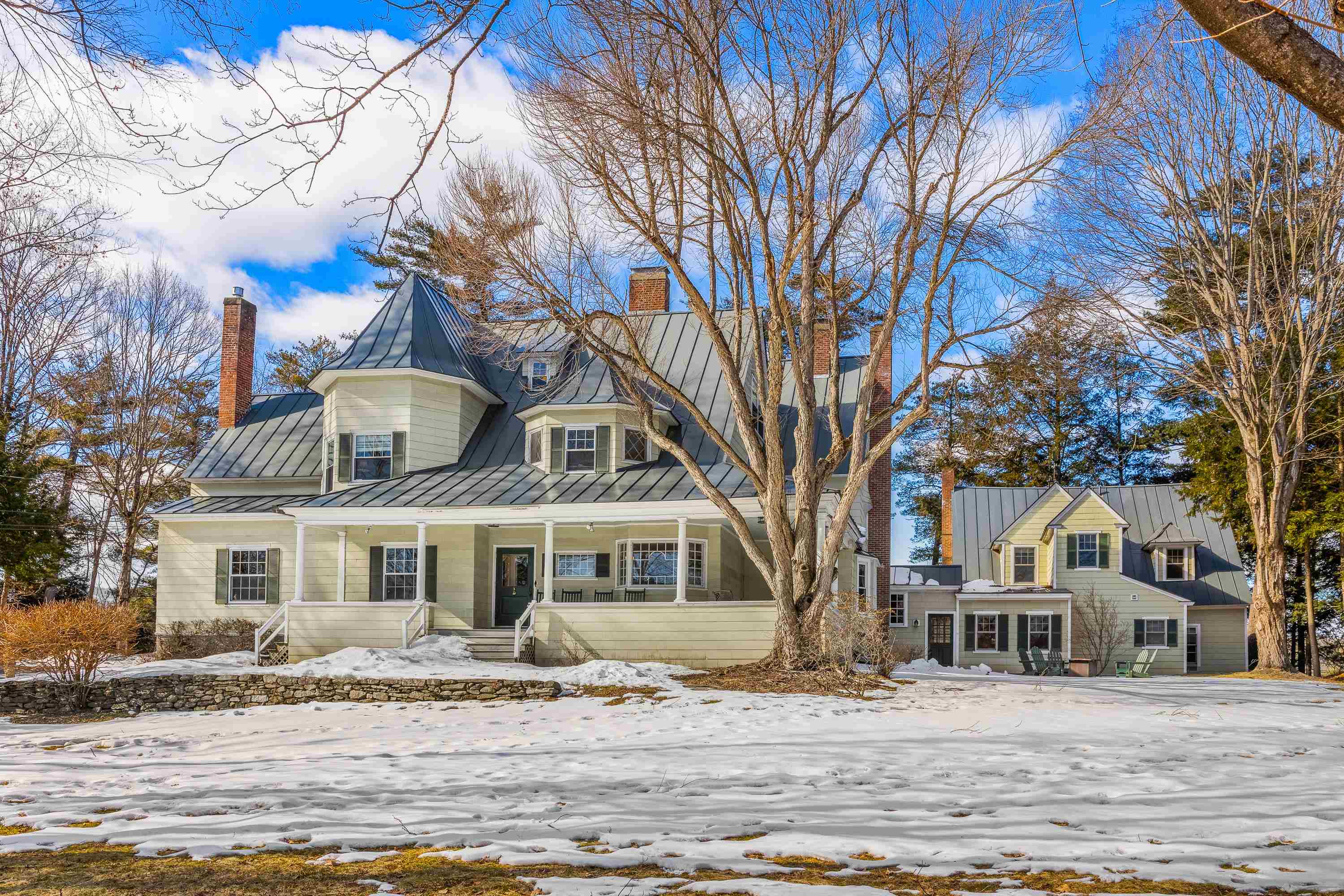
|
|
$6,300,000 | $793 per sq.ft.
4 Occom Ridge
Waterfront Owned 273 Ft. of shoreline | 11 Beds | 7 Baths | Total Sq. Ft. 7943 | Acres: 1.2
Steeped in the tradition and history of Dartmouth College, The Carleton House at 4 Occom Ridge is a landmark home in what is arguably Hanover's finest residential neighborhood. Sited on the crest of Occom Ridge and offering 273' of frontage and westerly views over the Connecticut River, the 1.2-acre property is accessed by private driveway and is a short walk to Pine Park, the Dartmouth College campus and downtown Hanover. The main house, an historic ca. 1897 seven-bedroom shingle style wood framed home, is attached to a distinct four-bedroom accessory dwelling making this a very unique property. Well-maintained with improvements by the current owners, historic charm is preserved through many original features; graciously proportioned, light-filled common rooms, architectural details such as raised paneling, chair rails, wainscot, crown moldings and warmth of hardwood flooring fill the interior with a strong sense of history. The second house, connected by both an exterior walkway and enclosed breezeway, offers an open living/dining room, kitchen, first floor bedroom, two bathrooms and three additional bedrooms upstairs. Gracious, spacious, and confident in its place in the history of Hanover and Dartmouth, the Carleton House is a rare opportunity to own a Hanover gem. See
MLS Property & Listing Details & 40 images. Includes a Virtual Tour
|
|
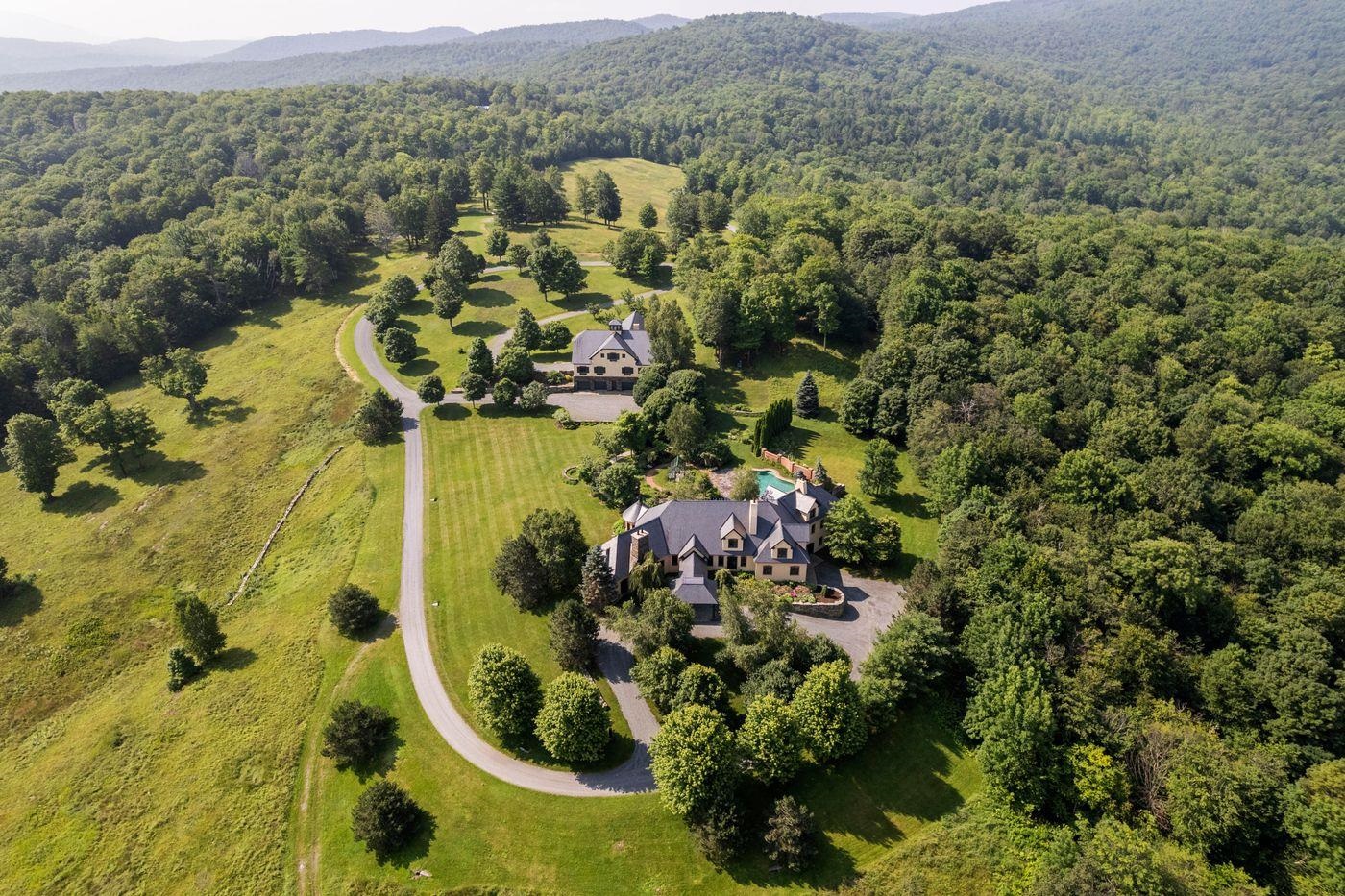
|
|
$8,950,000 | $1,147 per sq.ft.
Price Change! reduced by $300,000 down 3% on April 8th 2024
2034 Long Hill Road
4 Beds | 7 Baths | Total Sq. Ft. 8921 | Acres: 295.59
High up in the hills above South Woodstock, Little Baldy Hill Farm is set among rolling meadows with sweeping views of the Green and White Mountains. The 295 acre property offers complete privacy, miles of trails through spectacular classic Vermont landscapes, and a compound with every amenity carefully considered. Inspired by travels through Europe, the house was designed with a romantic, and very comfortable, take on country living. Arched windows and hallways, vaulted ceilings, a rounded tower and a great hall with a massive stone fireplace give context to spaces for gathering with friends and family and cozy nooks for reading. The property embraces its setting: taking in the views and light, with French doors inviting a walk in the courtyard gardens and the stone terrace, a splash in the pool, and quiet puttering in the greenhouse. The main house has four bedrooms en suite with a first floor primary and guest suite. The three-level carriage barn has a one bedroom guest apartment on the top floor. A ramp to the second floor allows for the storage of cars and carriages or makes for a great party barn or studio. Also on this level is a 5 stall stable with wash stall. The lower level houses a heated workshop and plenty of room for toys. The grounds include a tennis court, barn and pond and miles to explore. High speed internet. Surrounded by large landowners and yet close to GMHA and the South Woodstock Country Store. 2.5 hours to Boston. Delayed showings until 2.28.23 See
MLS Property & Listing Details & 40 images. Includes a Virtual Tour
|
|
|
|
