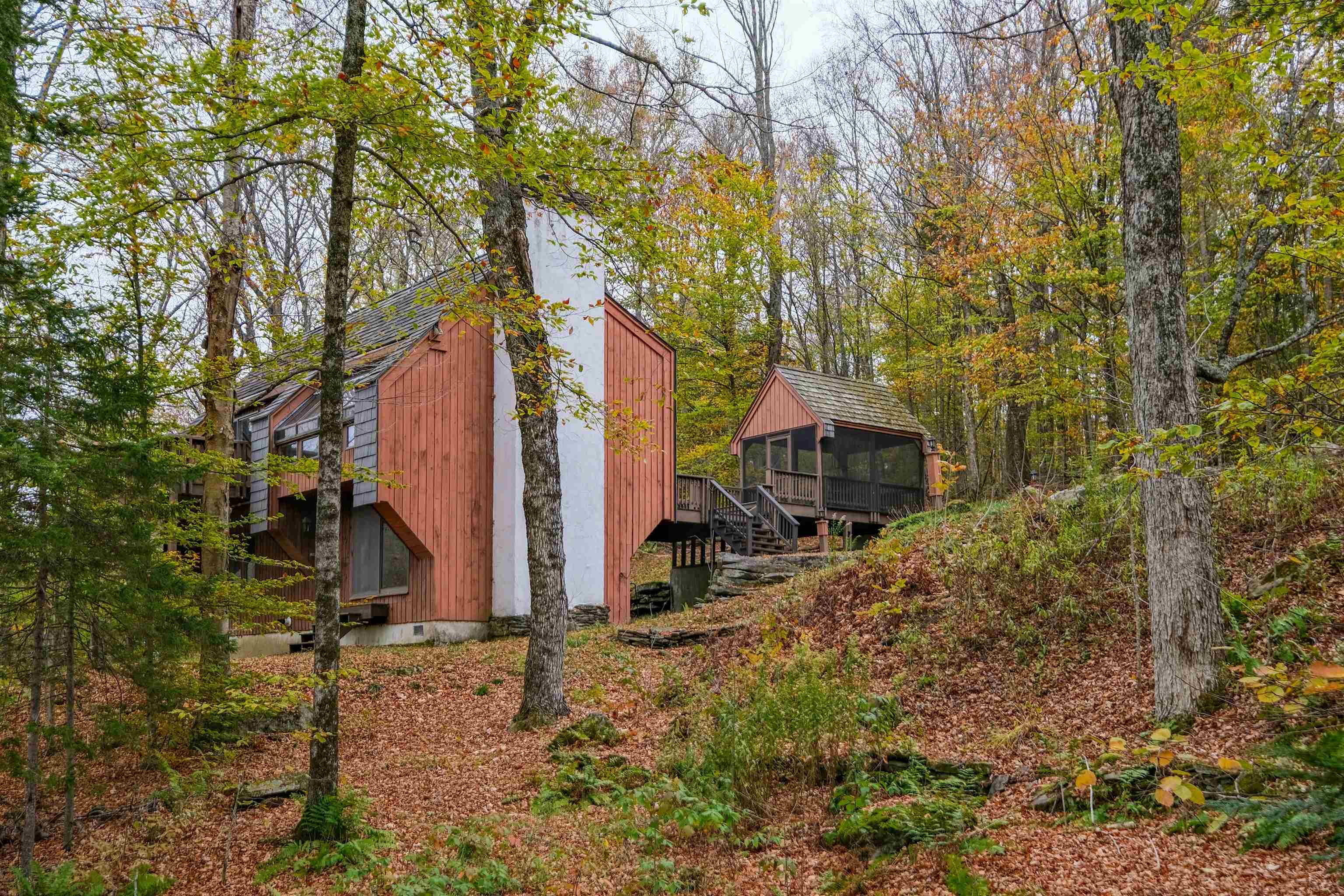
|
|
$550,000 | $318 per sq.ft.
New Listing!
405 Soaring Hawk Road
3 Beds | 2 Baths | Total Sq. Ft. 1728 | Acres: 1.01
Tucked into the beautiful mountains of Vermont, this charming three-bedroom home in Hawk Resort offers a peaceful retreat surrounded by nature. Travel up a country road to find this inviting home nestled among the trees, complete with a detached single-car garage with bonus storage space. Step onto the spacious front deck or relax on the covered screened-in porch, perfect for enjoying the quiet of the forest. Inside, the main level features an open floor plan with a kitchen, dining area, and living room. The kitchen offers a center island and small mudroom area, while the dining room has large glass sliders that lead to another expansive rear deck -- ideal for outdoor dining or simply soaking in the mountain air. The living room is bright and welcoming with plenty of windows for natural light, along with a stone wood-burning fireplace that adds warmth and charm. The lower level includes a primary suite with a full bathroom and two additional comfortable bedrooms, a ¾ bathroom,and a laundry room. Located within the desirable Hawk Resort community, this home offers access to nearby recreation and natural beauty -- just minutes from the Lakes Region, Okemo Mountain Resort, and Killington Ski Resort. Enjoy hiking, biking, and outdoor adventures right from your doorstep in this quintessential Vermont mountain getaway. Visit the Okemo real estate community today. Taxes are based on town assessment. See
MLS Property & Listing Details & 54 images.
|
