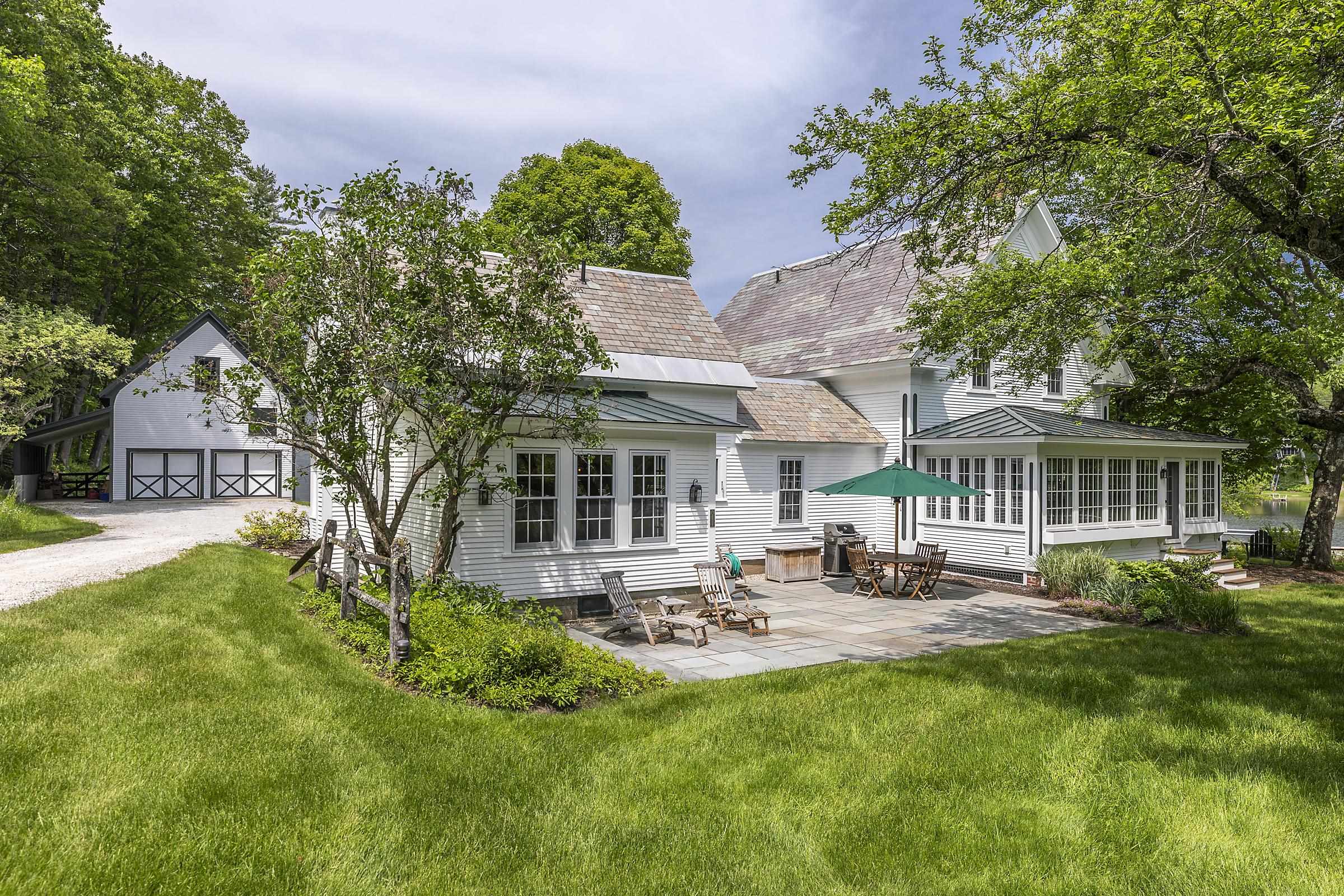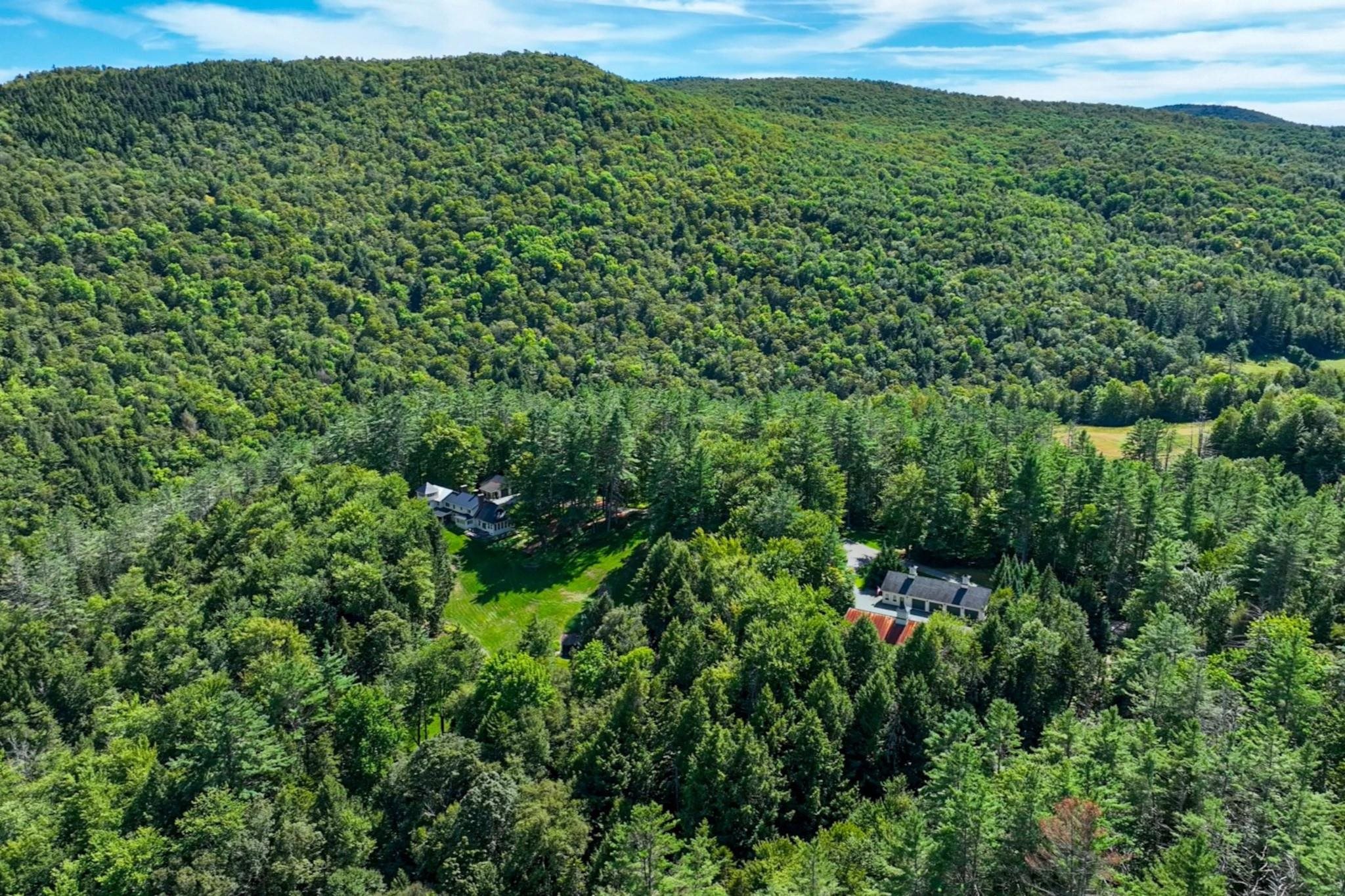Plymouth VT
Popular Searches |
|
| Plymouth Vermont Homes Special Searches |
| | Plymouth VT Homes For Sale By Subdivision
|
|
| Plymouth VT Other Property Listings For Sale |
|
|
Under Contract

|
|
$1,185,000 | $447 per sq.ft.
Price Change! reduced by $110,000 down 9% on August 15th 2025
331 Route 100 North
Waterfront Owned 5 Beds | 4 Baths | Total Sq. Ft. 2649 | Acres: 6.76
Experience the blend of lakeside tranquility and ski country convenience at Echo View Farm--an exquisitely restored Vermont farmhouse set on 6.7 picture-perfect acres overlooking Echo Lake. Every detail of this five-bedroom, three-and-a-half-bath retreat has been thoughtfully curated to deliver timeless elegance with modern comfort. Step into the heart of the home where a chef's kitchen, complete with soapstone counters and indoor grill station, opens seamlessly into a warm, inviting living space anchored by a stately wood-burning stone fireplace. Unwind on the glass-enclosed sun porch or host memorable gatherings on the expansive stone patio. From nearly every angle, soak in unobstructed lake views and stunning natural beauty. Outdoors, a custom-designed, multi-level dock system--arguably the finest on the lake--offers seating areas, ample boat storage, and effortless access to the water. Four versatile outbuildings enhance the property's appeal: a heated Hay Barn with garage, workshop, and loft; a Red Barn with gaming and fitness areas; a Lakeside Barn for boat storage; and the charming Cow Barn with original stanchions--a nod to the farm's heritage. The grounds are simply breathtaking, framed by meandering stone walls, fenced-in gardens, and mature trees. Whether you're sipping morning coffee by the dock, hosting a summer soiree, or skiing nearby slopes, this property offers a lifestyle that is equal parts luxury and authenticity. Located near Okemo Mountain Resort. See
MLS Property & Listing Details & 60 images.
|
|

|
|
$2,499,000 | $492 per sq.ft.
254 Town Line Road
Waterfront Owned 4 Beds | 4 Baths | Total Sq. Ft. 5079 | Acres: 22.56
First time offered on market! Stunning VT private estate on over 22 +/- acres w/mountain views, gorgeous gardens & 2 ponds one of which is a 7-feet-deep spring fed glacial pond. This exquisite property has been meticulously designed & custom crafted by the owner who is a well-known respected master builder. As you enter this gem you will experience the thoughtful care everywhere you look. Wonderful open concept floor plan is ideal for entertaining groups of family or friends. Notable features are beautiful wood floors, custom cherry cabinetry & built ins, exposed wood beams, high ceilings, exposed brick & lovely Pella windows. Enjoy the large eat in chef's kitchen w/commercial 6 burner Garland gas range, Subzero standalone refrigerator & freezer, solid cherry wood cabinetry & an antique 1906 Empire Crawford wood cook stove. Relax in the living room w/floor to ceiling windows & a Rumford fireplace. Chill out in the cozy den with a great book next to another Rumford fireplace. Mender upstairs to the primary bedroom ensuite w/bath, sitting area & yoga room. There are also 3 guest rooms & a luxurious bath w/jetted tub. The lower level has an exercise room, office, laundry & a 1/2 bath. Attached garden work room & 2 car heated garage. There is a detached heated garage & located in another area of the property are 2-4 bay heated garages. One is used as a shop & the other is a cool finished antique car garage that you would want to hang out in. You must see this very special gem! See
MLS Property & Listing Details & 60 images.
|
|

|
|
$2,950,000 | $220 per sq.ft.
Price Change! reduced by $449,000 down 15% on May 23rd 2025
51 East Ash Road
7 Beds | 10 Baths | Total Sq. Ft. 13410 | Acres: 2.34
Welcome to Eureka House. This 7 bedroom Robert Carl Williams designed home is the ultimate in Vermont luxury and privacy. Enjoy unparalleled amenities like a 14-seat theater with stage, drive-through portico entrance, 2 story living room with gallery, 2 laundries, bedrooms are all en suite, and a 2 1/2-story carriage house with 3-car garage as well as living space above. The property is framed with beautiful stonework, patios, gardens, and a gently babbling stream. Exceptional craftsmanship coupled with the very finest materials makes this one of the nicest homes in the Hawk Resort community. Need to work remotely - the generous office suite provides what is needed to stay connected and affords some very nice views too. Game time is easy with a 2nd living room with billiards, an arcade game on the lower level, and a gaming/puzzle space on the top level. There's even a fun bunk room with a kid-sized bathroom. The carriage house is perfect for a private guest house or caretaker. The home has recently undergone system and mechanical upgrades to bring it up to date for easy living. Being sold fully finished makes it a true turn-key residence. Okemo Ski Resort is about 10 minutes away, Rutland Regional Airport is about 30 minutes away, and lots of hiking, biking, shopping, and fly fishing are close by. You must see it in person to appreciate this quality home in the Okemo Valley. Visit the Okemo real estate community today. Taxes are based on current town assessment. See
MLS Property & Listing Details & 60 images.
|
|

|
|
$4,850,000 | $530 per sq.ft.
476 Salt Ash Road
5 Beds | 6 Baths | Total Sq. Ft. 9153 | Acres: 2.32
Serena Lodge was inspired by the legendary William Rockefeller estate in the Adirondacks, known as The Point, and thoughtfully designed to reflect its inviting look and warm, rustic elegance. This 9,000+ square foot residence sits atop a knoll beside a lively creek with small waterfalls, creating a peaceful, natural soundtrack. The Great Room is the centerpiece of the home, with a soaring stone fireplace, floor-to-ceiling windows, two sitting areas, and an open kitchen framed by thick granite counters. Just outside, a terrace with built-in barbecue and stairs leads down to the creekside. The east wing features a serene primary suite with a fireplace, sitting area, and private balcony. The west wing includes four en-suite bedrooms and a family room. A loft above offers space for an office, artist studio, or reading nook. The lower level Adirondack Room (25' x 38') is perfect for games and movies, with flexible sleeping options, plus a bonus room, full bath and a woodshop that doubles as garage space. Fully air-conditioned with high-speed internet and a backup generator, Serena Lodge offers comfort and convenience year-round. Located in the Hawk community and serviced by Hawk Property Management, it is just a short drive to Okemo and Killington. Whether you seek solitude or connection, adventure or rest, this stunning home offers it all. See
MLS Property & Listing Details & 60 images. Includes a Virtual Tour
|
|
|
1
|
