Hartford VT
Popular Searches |
|
| Hartford Vermont Homes Special Searches |
| | Hartford VT Homes For Sale By Subdivision
|
|
| Hartford VT Other Property Listings For Sale |
|
|
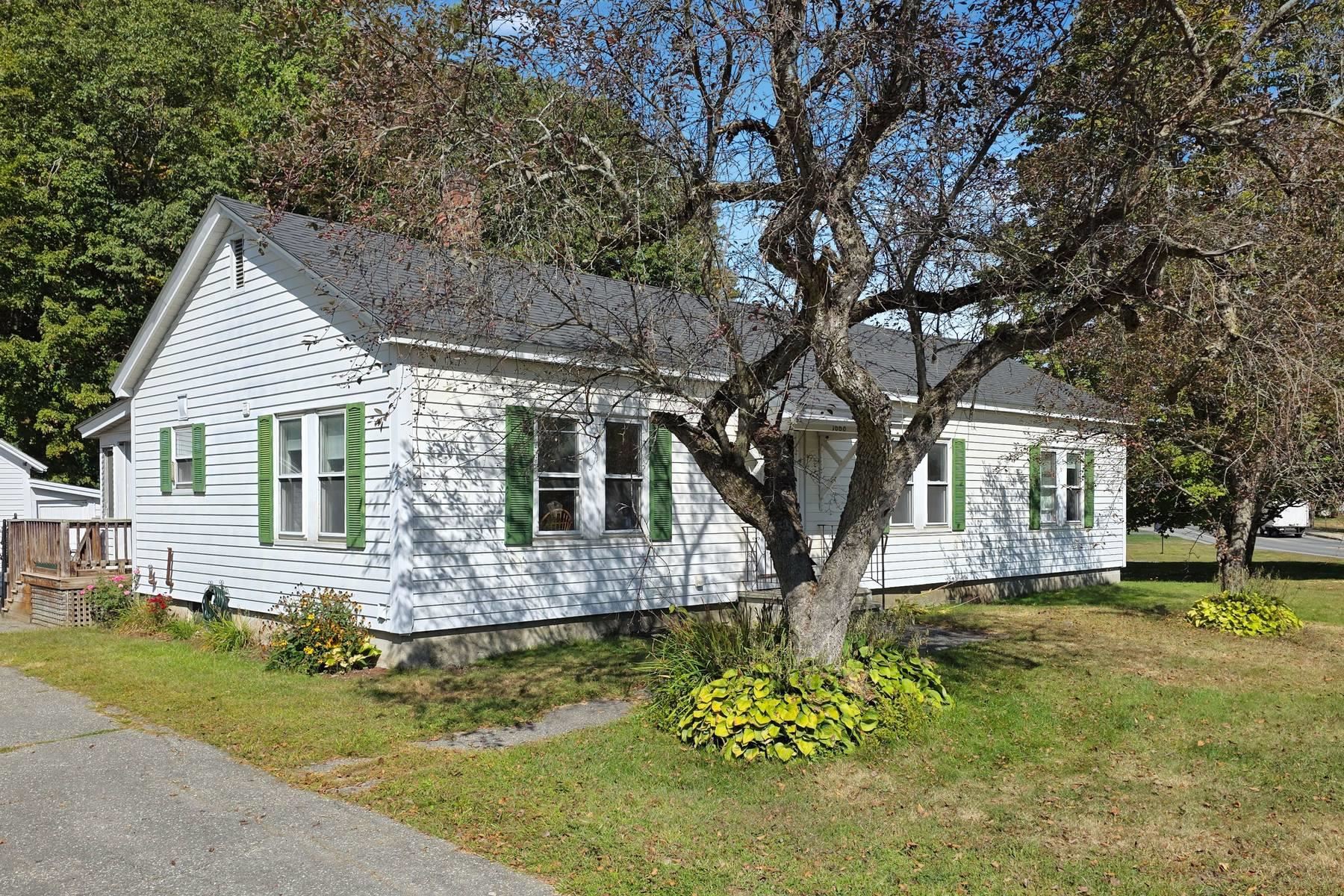
|
|
$369,000 | $285 per sq.ft.
Price Change! reduced by $80,000 down 22% on January 13th 2026
1668 Hartford Avenue
4 Beds | 2 Baths | Total Sq. Ft. 1296 | Acres: 0.34
Desirable Wilder location! Within walking distance to Kilowatt and Frost Parks, this charming home offers 4 bedrooms and 2 bathrooms with plenty of space for comfortable living. The recently remodeled kitchen opens seamlessly to the dining room, filling the main living area with natural light. Beautiful hardwood flooring runs throughout, and a spacious walk-up attic provides exciting potential for expansion. The partially finished basement offers flexible space for a home office, workshop, or family room, complete with a spacious laundry area. Step outside to enjoy a private back porch overlooking the fully fenced-in inground swimming pool, with an additional fenced area perfect for pets or children. A fantastic bonus is the detached multi-purpose building, ideal as a yoga studio, gym, or workshop. Conveniently located just minutes from Dartmouth College, Dartmouth Hitchcock Medical Center, shopping, and more, this property combines comfort, versatility, and location in one great package. See
MLS Property & Listing Details & 27 images. Includes a Virtual Tour
|
|
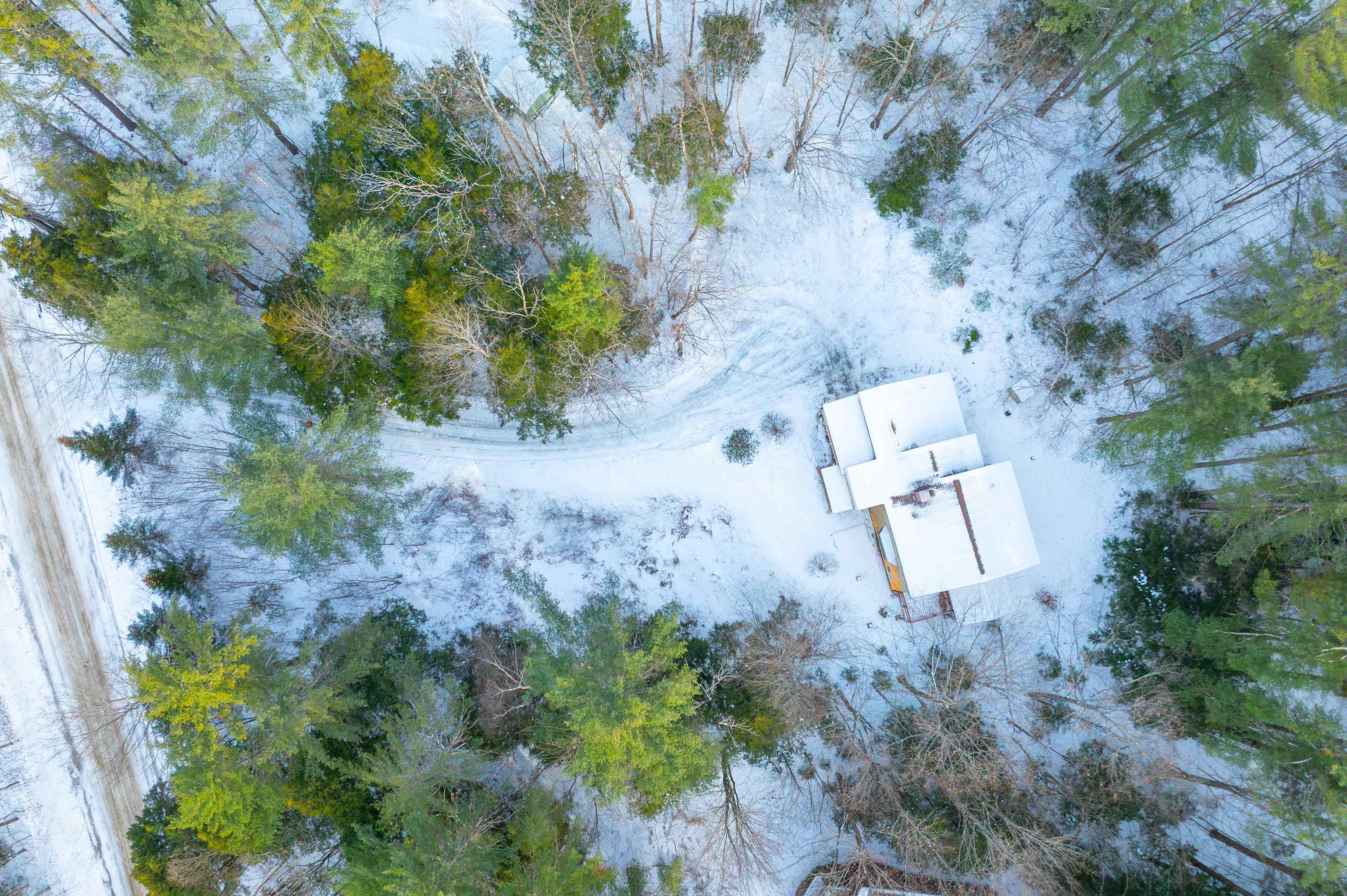
|
|
$499,000 | $221 per sq.ft.
79 Clarina Nichols Lane
4 Beds | 4 Baths | Total Sq. Ft. 2258 | Acres: 0.93
Nestled in the heart of the Quechee Club community with a seasonal view across the valley, just 7 miles east of Woodstock and Saskadena Six skiing, this spacious four-bedroom, four bathroom home offers the best of Vermont living. Quechee Lakes is a private, full-amenity resort with two championship golf courses, a private lake and beach, tennis and pickleball, indoor/outdoor pools, a fitness center, and a racquet complex. In winter, enjoy downhill skiing at the Quechee Ski Hill and relax over breakfast in the base lodge, plus cross-country trails, snowshoeing, and skating. Just minutes away, Quechee Village features its historic covered bridge, river views, and the renowned Simon Pearce restaurant and glass-blowing studio. The home is also ideally located for Upper Valley convenience: about 20 minutes to Killington Mountain, Dartmouth College, and Dartmouth Hitchcock Medical Center. Set in the peaceful Ottauquechee River Valley, the property offers quiet wooded surroundings while remaining close to charming villages and essential services. Inside, you'll find an open main-level floor plan, four large bedrooms, 4 bathrooms, and a large 2 car garage-level basement perfect for storage or workshop use. A versatile option for full-time living with a new furnace and new hot water heater, the perfect ski vacation retreat, or a multigenerational getaway, this home provides year-round access to the best of Vermont--golf, skiing, outdoor recreation, dining, and culture. See
MLS Property & Listing Details & 46 images. Includes a Virtual Tour
|
|
Under Contract
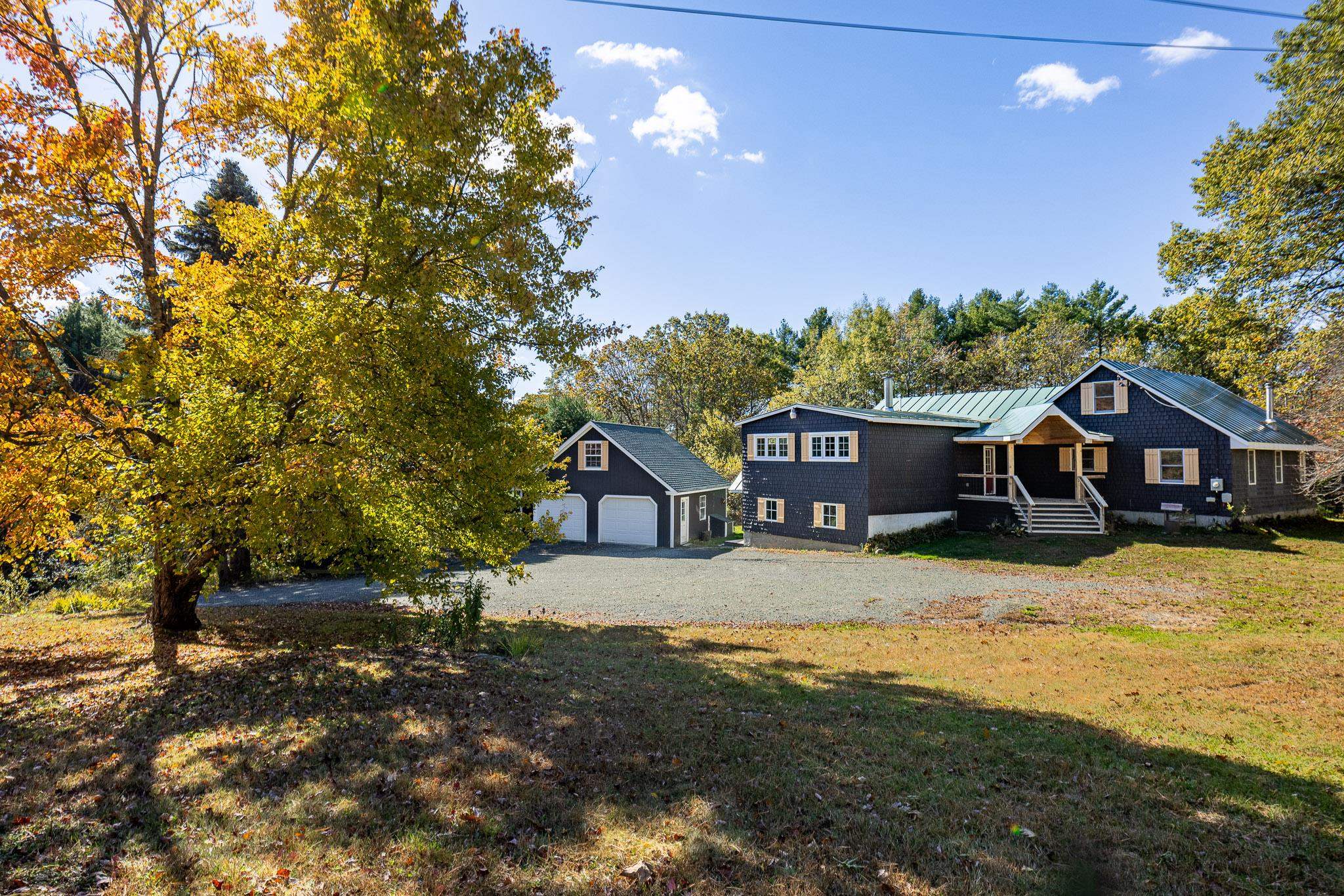
|
|
$499,000 | $294 per sq.ft.
4603 Jericho Street
4 Beds | 2 Baths | Total Sq. Ft. 1696 | Acres: 3.8
What a wonderful setting for this expanded cape with 3-4 bedrooms, 2 full baths, updated kitchen and lots of good social space. The 2-car detached garage with storage above plus a garden shed means you have plenty of room for all your toys. The expansive wrap around deck AND a lovely screened porch means plenty of time to enjoy the outdoors. See
MLS Property & Listing Details & 39 images.
|
|
Under Contract
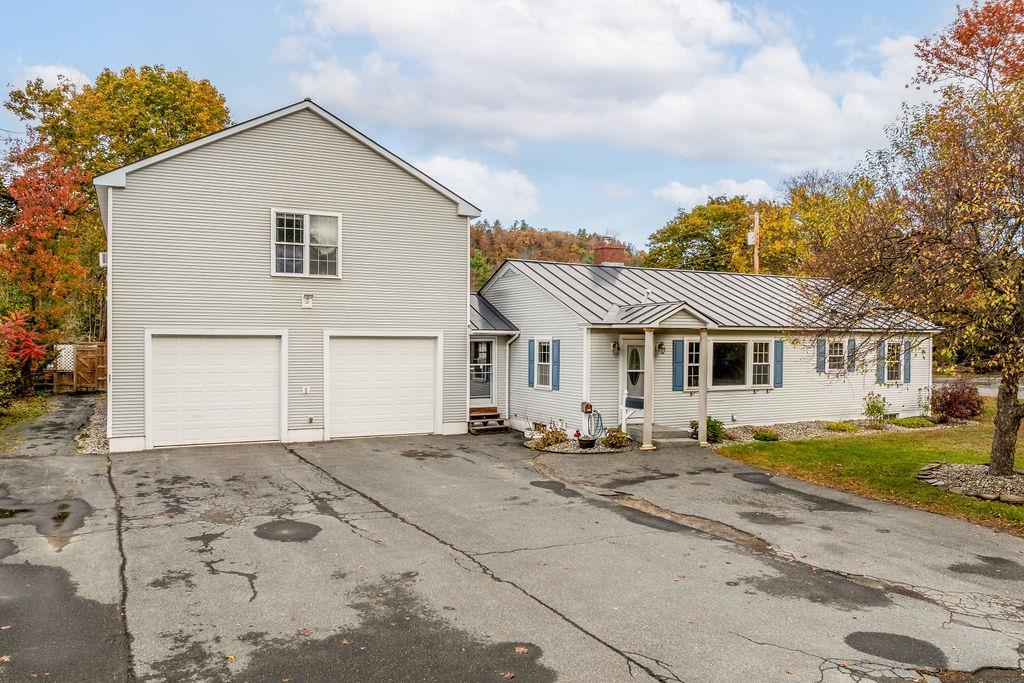
|
|
$499,000 | $208 per sq.ft.
27 Ash Street
4 Beds | 3 Baths | Total Sq. Ft. 2400 | Acres: 0.4
Charming home with income potential in a desirable White River Junction location. This property offers the perfect blend of space, versatility, and convenience. Set on a double lot totaling 0.4 acres, it features a fenced backyard and an in-ground pool--ideal for relaxing or entertaining. The main house offers a spacious kitchen, easy one-level living, and plenty of natural light. The oversized attached garage provides ample space for vehicles, storage, or a workshop. Above the garage is a one-bedroom apartment--a fantastic opportunity for rental income, multigenerational living, or guest accommodations. With its close proximity to I-89, Dartmouth College, Dartmouth Health, and all Upper Valley amenities, this home combines small-town charm with modern convenience. Whether you're looking for a home with income potential or extra room to spread out, 27 Ash Street is an exceptional opportunity in the heart of the Upper Valley. Open house Saturday 10/25 from 10-12 See
MLS Property & Listing Details & 52 images.
|
|
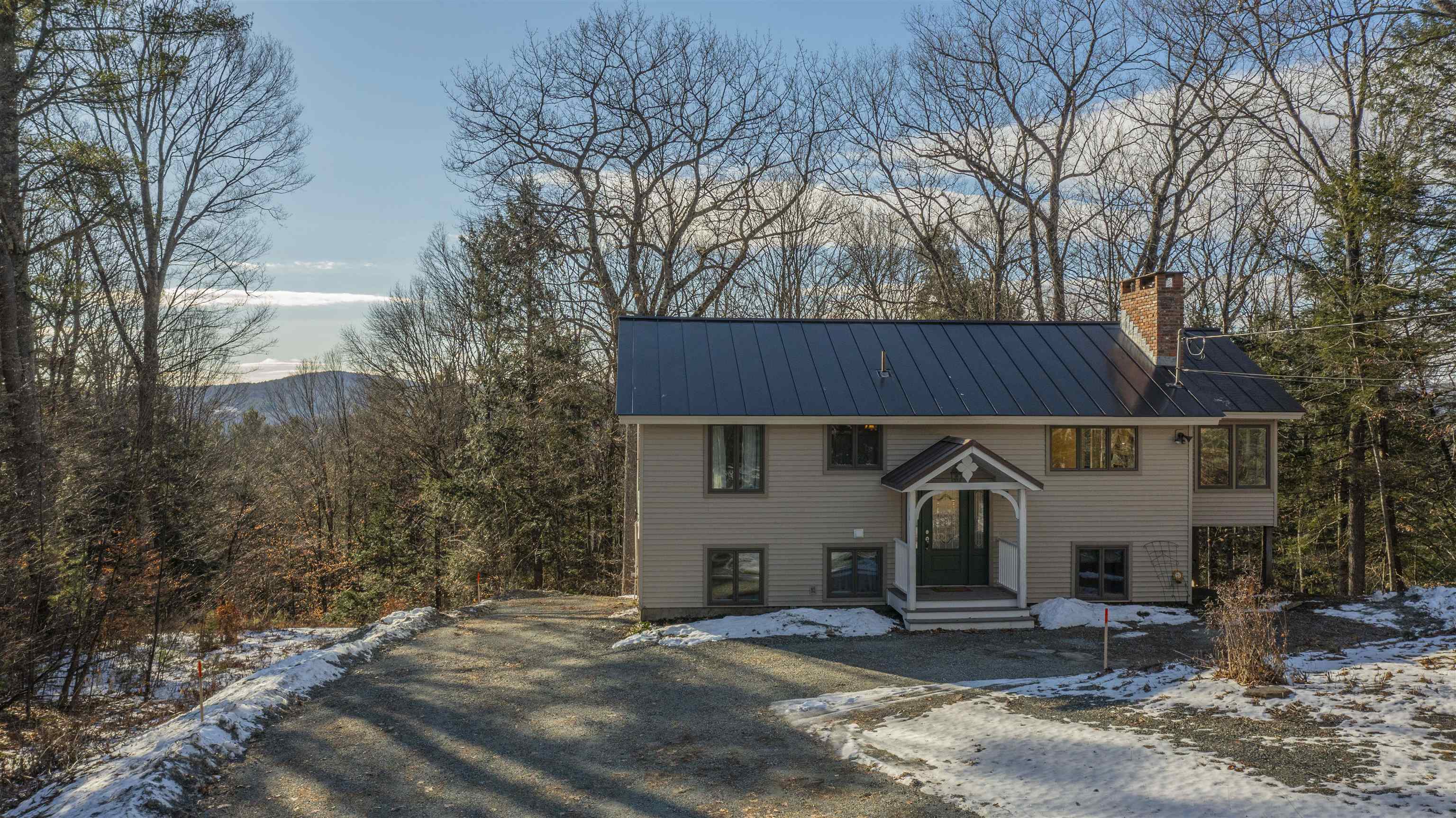
|
|
$525,000 | $278 per sq.ft.
New Listing!
235 Fox Lane
4 Beds | 2 Baths | Total Sq. Ft. 1888 | Acres: 1.07
This inviting bi-level home blends comfort, character, and thoughtful updates in a bright, light-filled setting. Cathedral ceilings with decorative beams create an immediate sense of openness, complemented by hardwood floors throughout the main living space. The open-concept layout is anchored by a dramatic floor-to-ceiling brick fireplace with a handsome wood mantle, ideal for everyday living and entertaining. This four-bedroom, two-bath home truly maximizes space. The lower level features a large family room, three bedrooms, a full bath, and a dedicated laundry room. All lower-level rooms enjoy natural daylight and benefit from multiple exterior entrances, creating exceptional flexibility for guests, home offices, or extended living arrangements. With a southwesterly exposure, the home is filled with natural light throughout the day. A sunroom offers versatile additional living space and doubles as a game room with its own propane heating unit. A newly built deck with low-maintenance Trex decking is ideal for outdoor dining, relaxing, or hosting guests. A new front portico enhances curb appeal and provides a welcoming, covered entry. The updated kitchen features black granite countertops, stainless steel appliances, and black hardware. Forced-air cooling services the top floor. Set on a one-acre lot with elevation and potential views, the property offers privacy, with a protected greenbelt bordering the rear. A home that lives larger than it appears. See
MLS Property & Listing Details & 30 images.
|
|
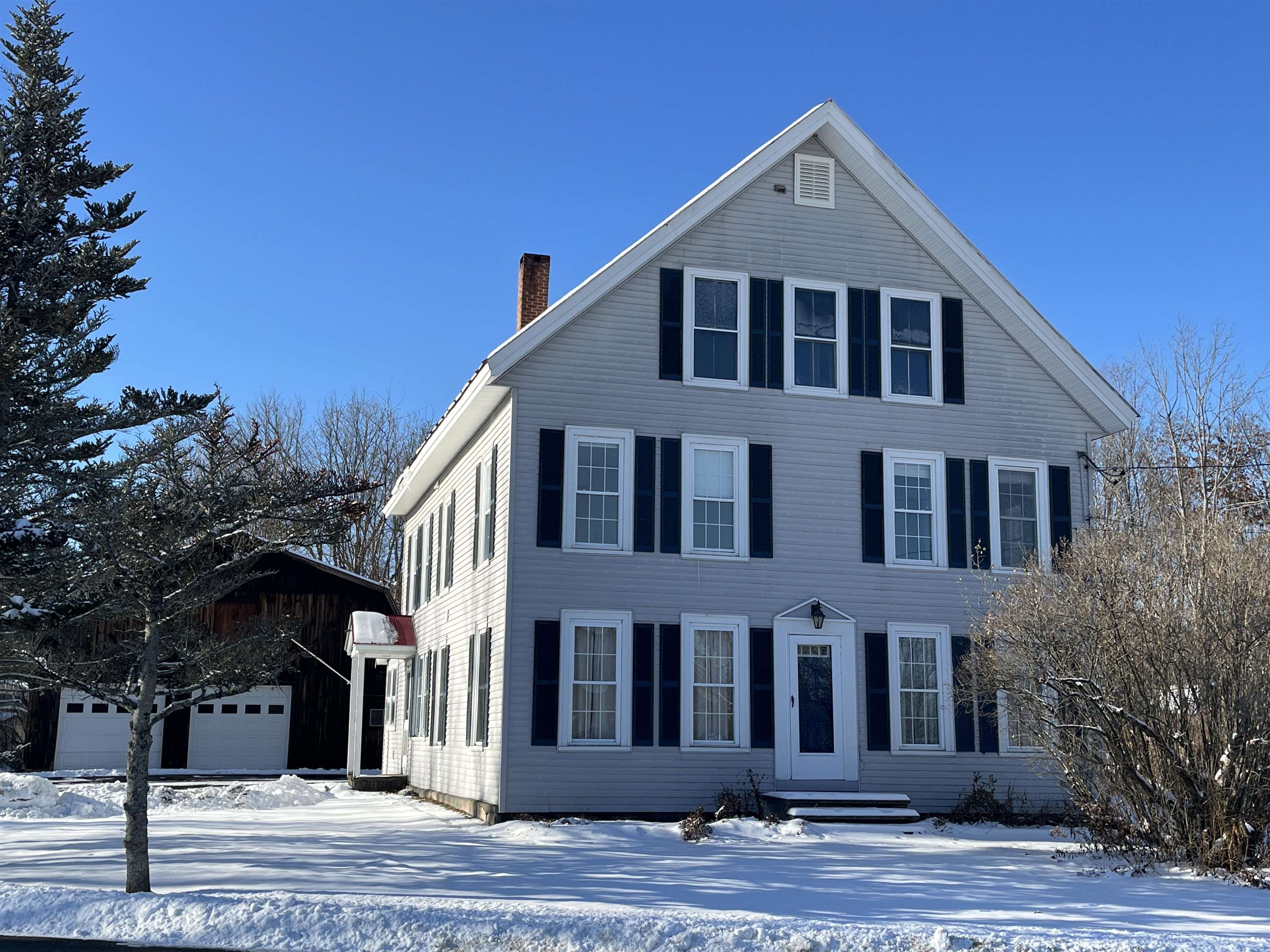
|
|
$565,000 | $235 per sq.ft.
New Listing!
68 Passumpsic Avenue
5 Beds | 3 Baths | Total Sq. Ft. 2400 | Acres: 0.25
This lovely colonial has 5 bedrooms, 3 baths and overlooks the beautiful Connecticut River. Featuring hardwood floors downstairs, a 2-way propane fireplace in the living room and dining room, plus beautiful new carpet throughout the upstairs 4 bedrooms. There is a ground floor bedroom and full bath with the second floor featuring 4 more bedrooms and 2 full baths. The detached garage/barn has plenty of storage, plus 2 spacious garage bays. There is a full basement for more storage. The lovely level lot has lots of space for relaxing or gardening, close proximity to fields, open space and the river. This home has good social spaces, lots of charm and has been well cared for. Come take a look and make this home yours! See
MLS Property & Listing Details & 43 images.
|
|
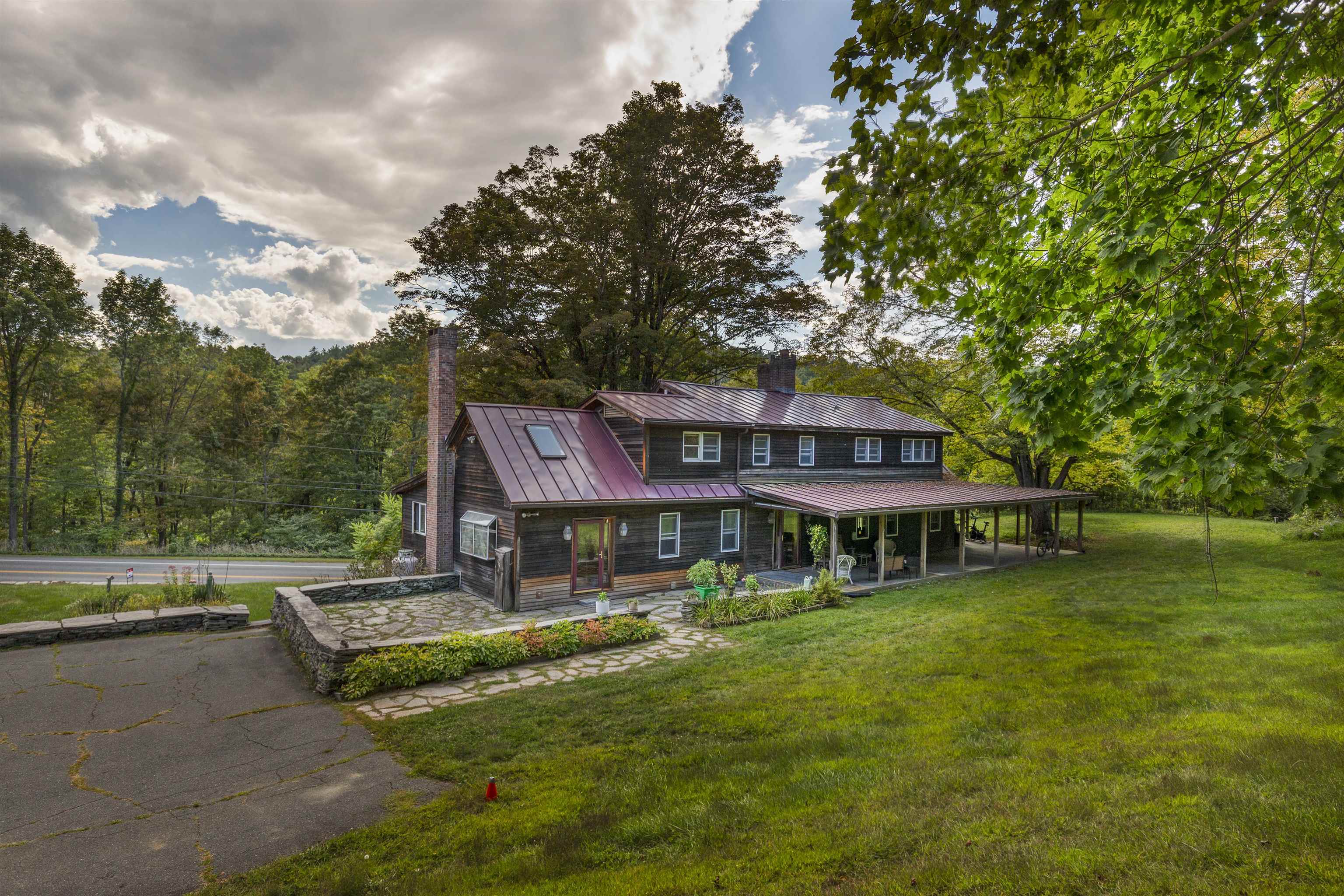
|
|
$585,000 | $149 per sq.ft.
46 Runnals Road
4 Beds | 4 Baths | Total Sq. Ft. 3934 | Acres: 1
Step into timeless character and modern comfort in this unique 4-bedroom, 4-bathroom home. A thoughtful 1984 expansion preserved the original home's historic core featuring a rare early American beehive oven and three-hearth fireplace, while adding over 3,200 sq. ft. of spacious living and a 1,000 sq. ft. in-law apartment. There's room for everyone here. The sun-drenched kitchen and dining area offer vaulted ceilings with skylights, wood cabinetry, a double oven, separate stovetop, and a VT Castings woodstove, perfect for family dinners, gatherings with friends, or simply enjoying seasonal views of the White River. On the main level, you'll find a welcoming living room, a shelf-lined study, and a multi-purpose back room, each anchored by a lined fireplace and warm honey maple floors that flow throughout. Additional features include; 2-year-old standing seam metal roof, 10-year-old septic system, expansive wrap-around porch and two stone patios, and one open acre, perfect for outdoor games, bonfires, or just letting the kids run free This home is a rare blend of historic charm and modern convenience, with flexible space for multigenerational living, remote work, and year-round entertaining. A true Vermont gem! See
MLS Property & Listing Details & 37 images.
|
|
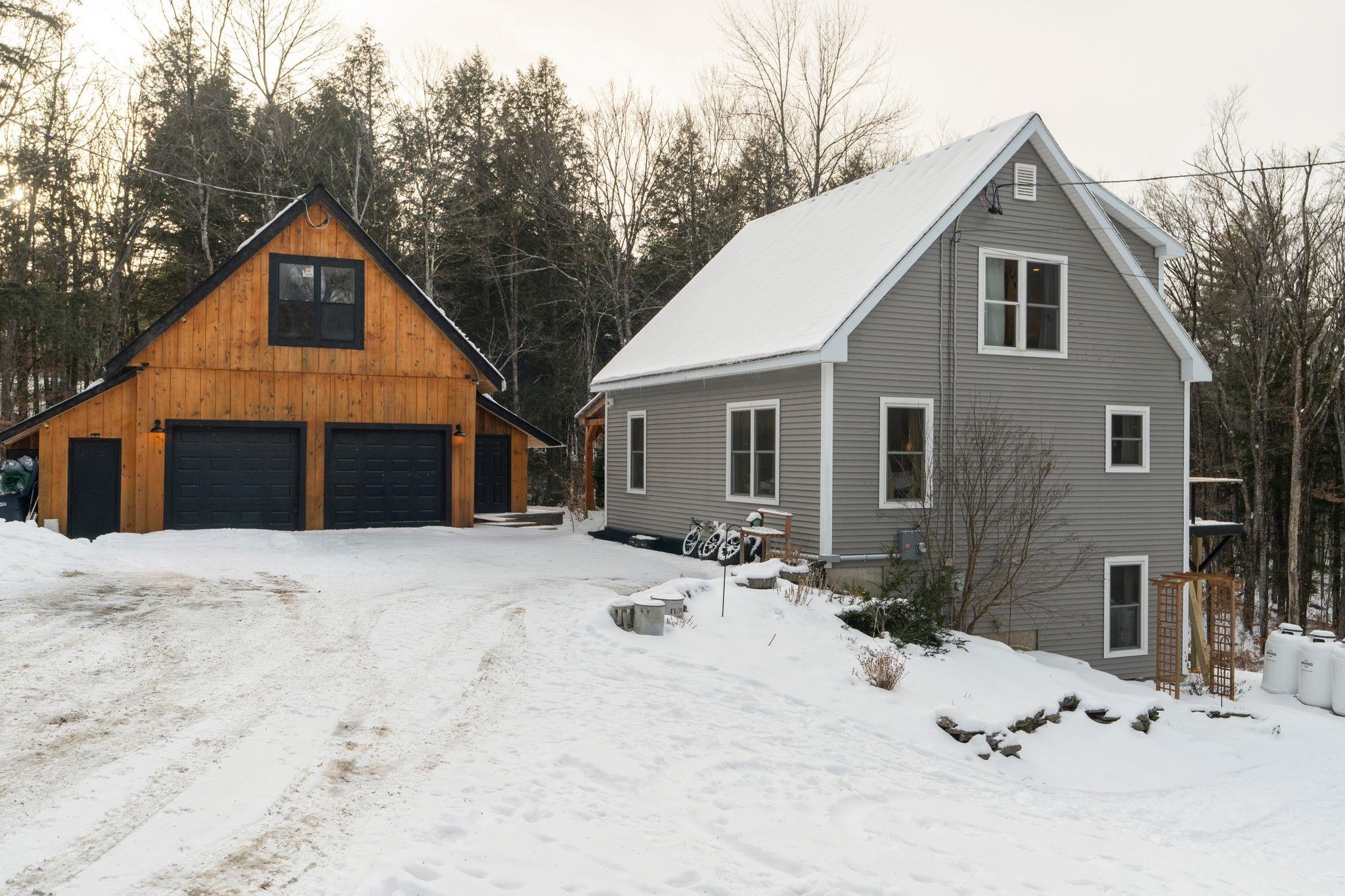
|
|
$650,000 | $260 per sq.ft.
2170 Wildlife Road
4 Beds | 2 Baths | Total Sq. Ft. 2496 | Acres: 2.41
Additional photos forthcoming. Are you looking for your perfect Vermont family home, or a getaway with huge AirBnB potential? Located just outside the bustle of the Upper Valley and close to outdoor activities like ski mountains, hiking, and mountain biking, this house boasts an incredible turn-key value for buyers looking to move in right away or use it as an income-producing property. The kitchen is finished with premium appliances that compliment the open living space accentuated by a vaulted ceiling. Three floors of finished living space overlook picturesque landscaping and mature gardens, along with an oversized heated greenhouse. This is a gardener's dream! The finished two bay garage with high ceilings is topped with a custom furnished theater, with premium sound and drop-down screen. Fourth potential bedroom currently being used a cozy family room, complete with a functional wood stove overlooking backyard. New wrap-around deck installed in Fall 2025. New driveway bluestone with improved drainage laid down, and a quaint Nordic-style detached sauna sits in the tree line. Property comes with most furnishings negotiable. See
MLS Property & Listing Details & 47 images.
|
|
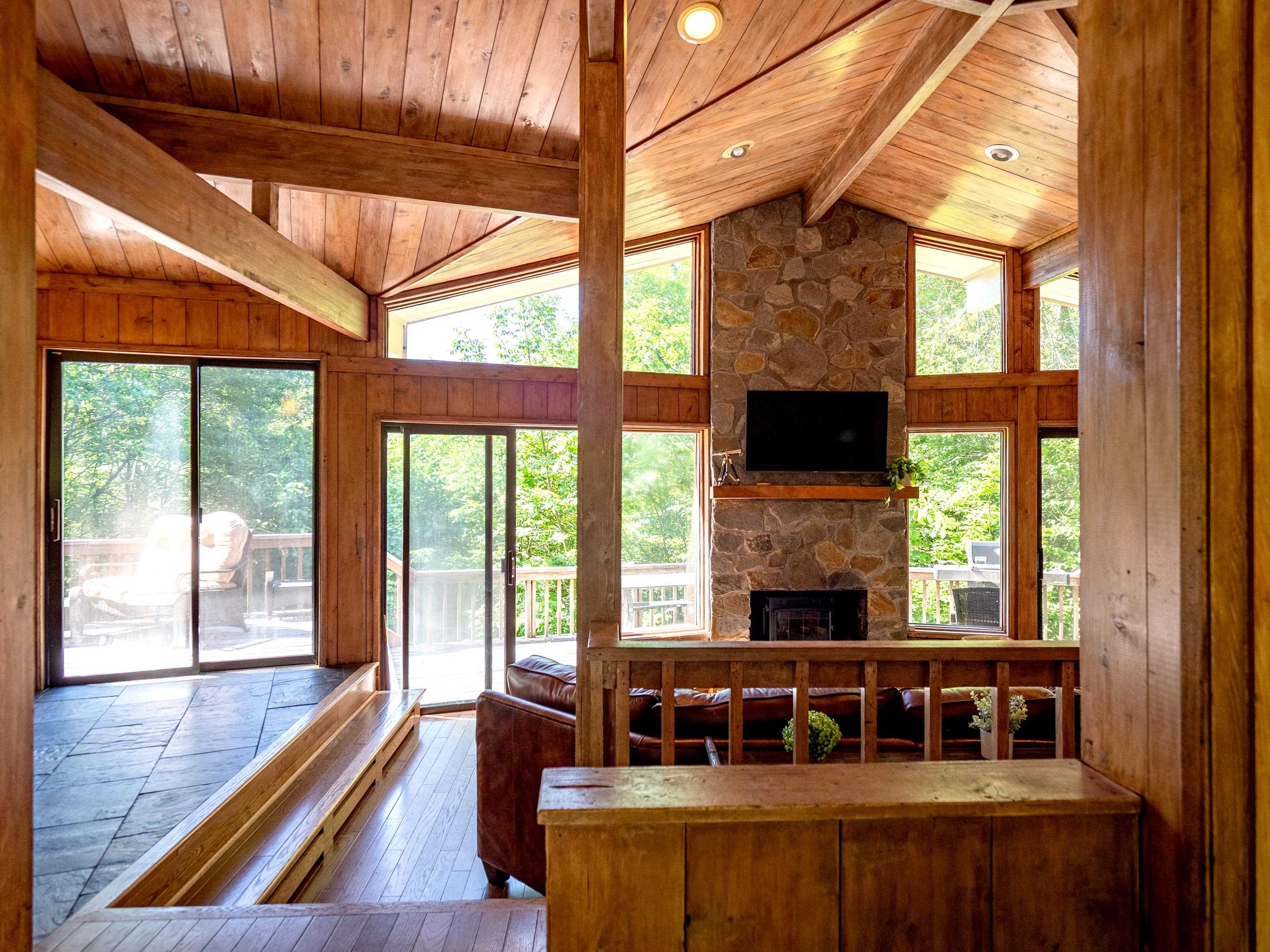
|
|
$699,000 | $161 per sq.ft.
Price Change! reduced by $151,000 down 22% on November 17th 2025
166 Robbins Hill
4 Beds | 4 Baths | Total Sq. Ft. 4336 | Acres: 0.76
This sun-soaked Quechee Lakes home offers the privacy of single-family living with the added benefits of country club amenities. It sits at the end of a quiet road and offers on-site access to wooded walking trails, perfect for hiking or snowshoeing. Walk in through the front door to a warm foyer, which leads directly to the architecturally dramatic sunken living room featuring a stone fireplace and vaulted ceilings. The open plan includes an updated kitchen with ss appliances, a generous dining area. Off the living room is an en-suite primary bedroom with access to the wrap-around deck. Downstairs, you'll find a family room with access to the backyard, three bedrooms, and two baths. See
MLS Property & Listing Details & 39 images.
|
|
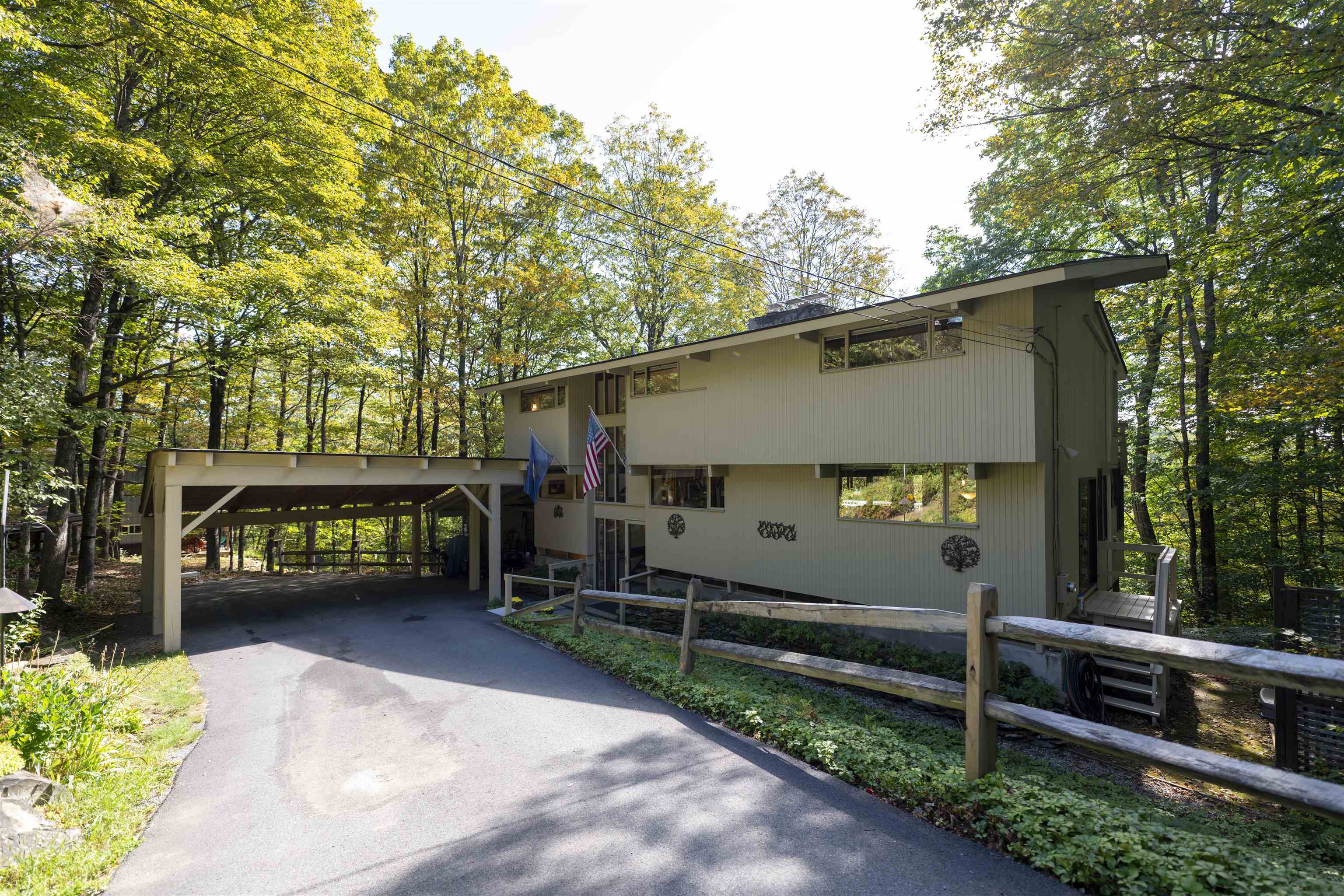
|
|
$850,000 | $286 per sq.ft.
Price Change! reduced by $75,000 down 9% on November 14th 2025
1877 Willard Road
4 Beds | 4 Baths | Total Sq. Ft. 2970 | Acres: 1.02
Stunning Deck House perfectly designed for light, views, and easy Vermont living. Soaring floor-to-ceiling glass in the entryway and stairwell connects all levels and creates a warm, treehouse-like feel, drenched in natural light. Honey-colored hardwood floors warm the main level, while wall-to-wall carpet and tile finish the rest of the spaces. The main level also features a striking stone fireplace, the architectural centerpiece of the expansive living room, complemented by a cozy propane stove and an intimate den with an electric fireplace. Step onto the deck, where new Pella sliders capture a framed summer view and expansive seasonal vistas, with a hot tub for year-round enjoyment. The primary suite includes a shower and peaceful outlook, while the superior guest suite showcases floor-to-ceiling glass, an en suite shower, and sunrise views. The lower level offers two spacious bedrooms sharing a double-vanity bath; ideal for family or guests. Thoughtful upgrades include a tidy laundry area, paved drive, and a large carport with space for two+ vehicles. Set at the top of Willard Road, this home embraces its natural setting with timeless use of wood and stone. With four bedrooms, three and one-half baths, and seamless indoor-outdoor living, it balances architectural beauty with everyday function; a fun, easy home to own and enjoy. See
MLS Property & Listing Details & 43 images.
|
|
|
|
