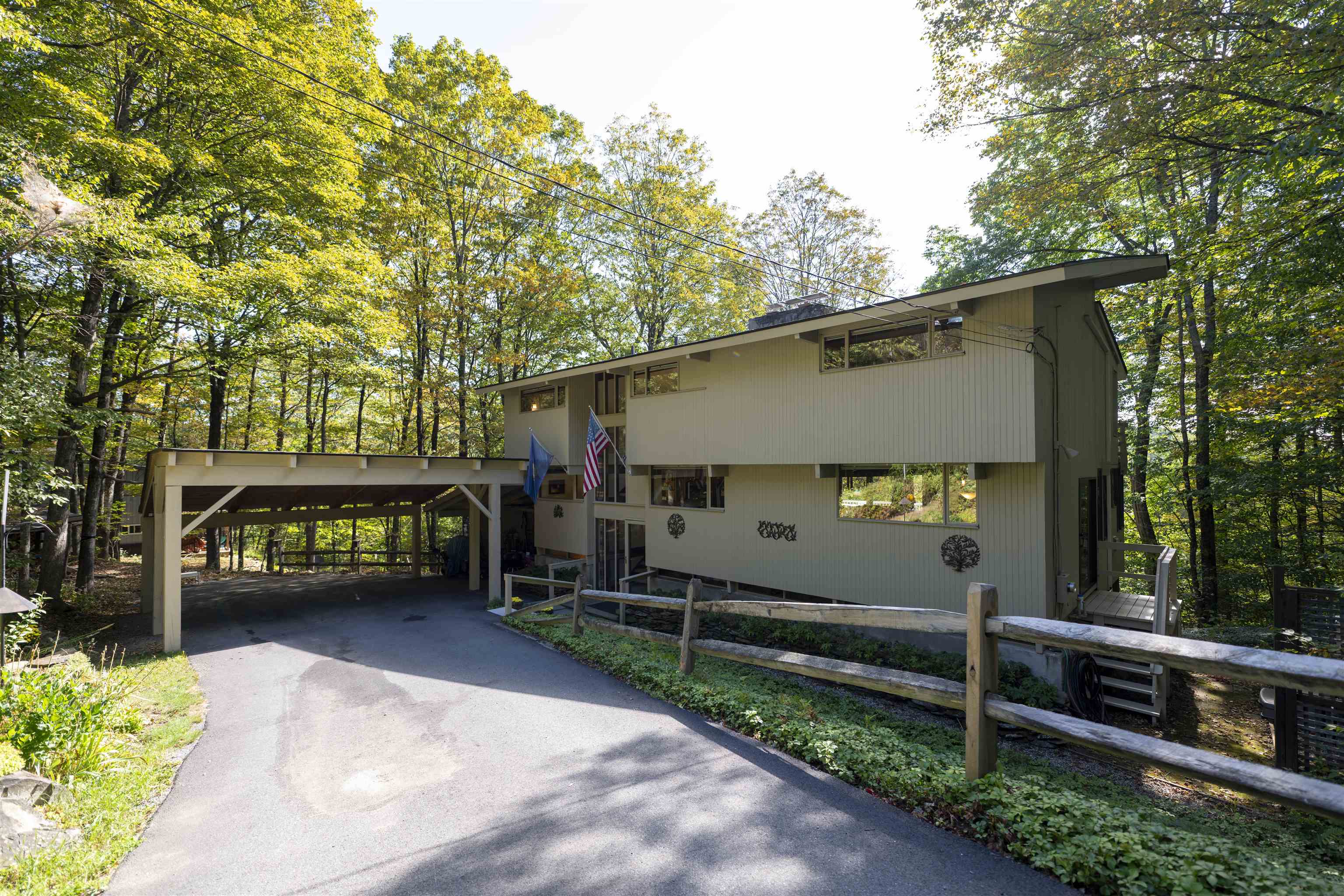Hartford VT
Popular Searches |
|
| Hartford Vermont Homes Special Searches |
| | Hartford VT Homes For Sale By Subdivision
|
|
| Hartford VT Other Property Listings For Sale |
|
|

|
|
$925,000 | $311 per sq.ft.
1877 Willard Road
4 Beds | 4 Baths | Total Sq. Ft. 2970 | Acres: 1.02
Stunning Deck House perfectly designed for light, views, and easy Vermont living. Soaring floor-to-ceiling glass in the entryway and stairwell connects all levels and creates a warm, treehouse-like feel, drenched in natural light. Honey-colored hardwood floors warm the main level, while wall-to-wall carpet and tile finish the rest of the spaces. The main level also features a striking stone fireplace, the architectural centerpiece of the expansive living room, complemented by a cozy propane stove and an intimate den with an electric fireplace. Step onto the deck, where new Pella sliders capture a framed summer view and expansive seasonal vistas, with a hot tub for year-round enjoyment. The primary suite includes a shower and peaceful outlook, while the superior guest suite showcases floor-to-ceiling glass, an en suite shower, and sunrise views. The lower level offers two spacious bedrooms sharing a double-vanity bath; ideal for family or guests. Thoughtful upgrades include a tidy laundry area, paved drive, and a large carport with space for two+ vehicles. Set at the top of Willard Road, this home embraces its natural setting with timeless use of wood and stone. With four bedrooms, three and one-half baths, and seamless indoor-outdoor living, it balances architectural beauty with everyday function; a fun, easy home to own and enjoy. See
MLS Property & Listing Details & 43 images.
|
|

|
|
$945,000 | $259 per sq.ft.
Price Change! reduced by $105,000 down 11% on September 27th 2025
126 Primrose Lane
4 Beds | 4 Baths | Total Sq. Ft. 3650 | Acres: 0.93
126 PRIMROSE LANE- Spacious, well-built, and updated colonial in desirable location just a few minutes from the Quechee Club. A newer premium kitchen with direct access to a large west facing deck that wraps the back of the house, abutting great room with a vaulted ceiling centered around a beautiful stone fireplace, and a formal dining room adjacent the kitchen make for an ideal layout for entertaining friends and family. There is also a cozy private library for quieter gatherings. The sizable primary bedroom suite on the first level is well-appointed with two walk-in closets and a grand soaking tub and separate shower. There are 3 bedrooms on the second floor-one of which is en suite-with a gracious landing overlooking the great room. The lower level is walkout and houses a private office, laundry, and seasonal storage cedar closet. This whole partially finished floor is generously-sized and is versatile as is or primed for further finishing. Sited on just shy of one acre, the grounds are nicely landscaped and easily maintained. If you are looking for a primary or secondary home or to upgrade your existing Quechee Lakes home, this is a must-see. See
MLS Property & Listing Details & 36 images. Includes a Virtual Tour
|
|
|
|
