Hartford VT
Popular Searches |
|
| Hartford Vermont Homes Special Searches |
| | Hartford VT Homes For Sale By Subdivision
|
|
| Hartford VT Other Property Listings For Sale |
|
|
Under Contract
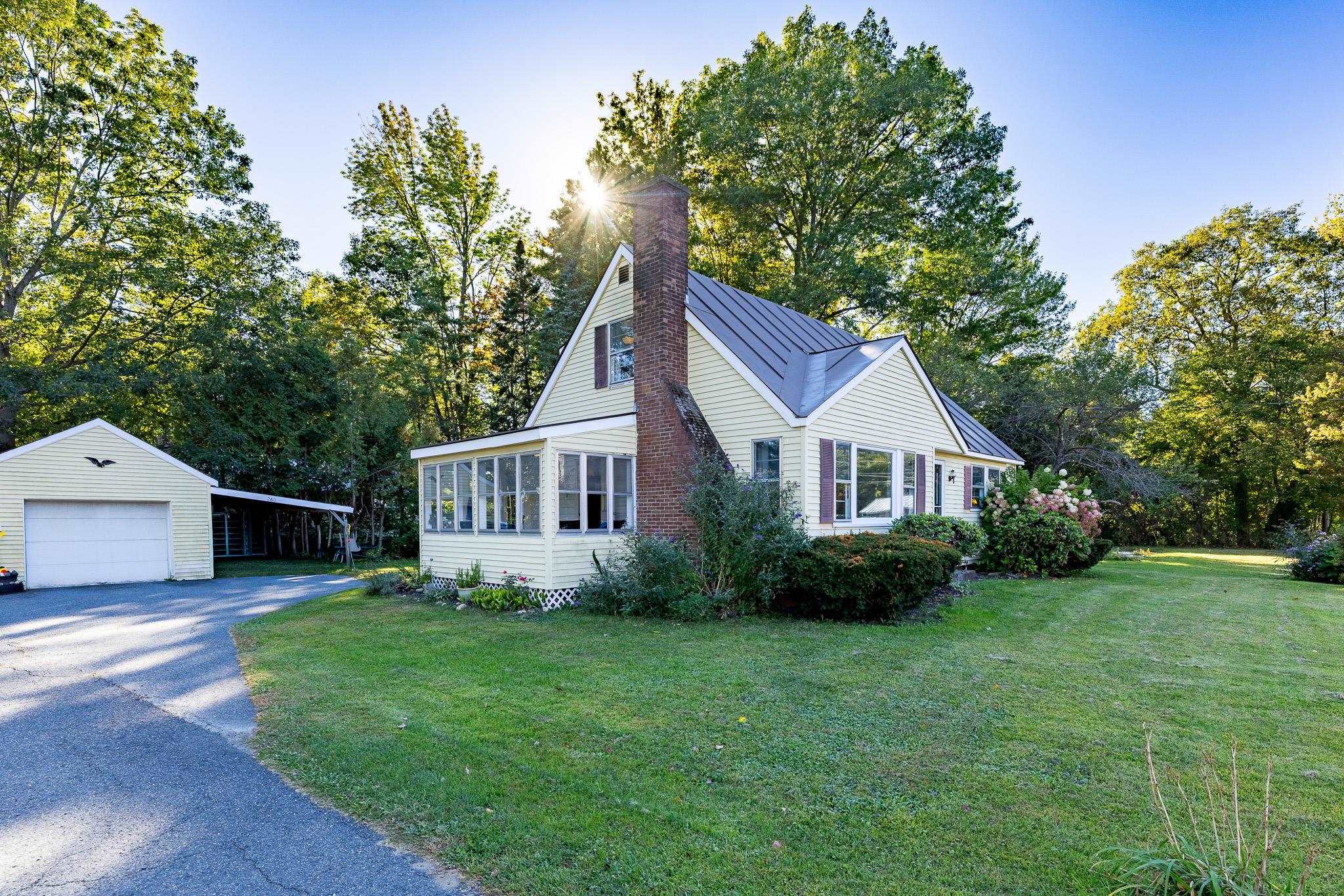
|
|
$369,000 | $199 per sq.ft.
260 Highland Avenue
3 Beds | 2 Baths | Total Sq. Ft. 1854 | Acres: 0.6
Three bedroom / 1.5 bath cape style home with 1 car detached garage and carport. This home offers lots of charm as well as one level living for those looking to limit going up and down stairs every day. On the main floor, you will find a nice size living room with a wood burning fireplace, dining room with a corner cabinet built-in, kitchen, enclosed porch just off the kitchen and entryway, good size bedroom, full bath with tile floors, as well as an office / study which current owners are using as a bedroom given it too has a closet. Upstairs there are two more fairly large bedrooms and a half bath located in the hallway. Throughout most of the house, there are wood floors both upstairs and downstairs. In the lower level, there is some additional living space should one be needing more room. Sitting on 0.6+/- acres, one will find the corner lot to be level and offering lots of space for gardens, kids and dogs to play. Sitting right across from the Hartford School, kids will never be late for class! An ideal location for those looking to head outside and enjoy everything the area offers. Conveniently located to DHMC, VA Hospital, restaurants, shopping and the amenities of the Upper Valley. See
MLS Property & Listing Details & 29 images.
|
|
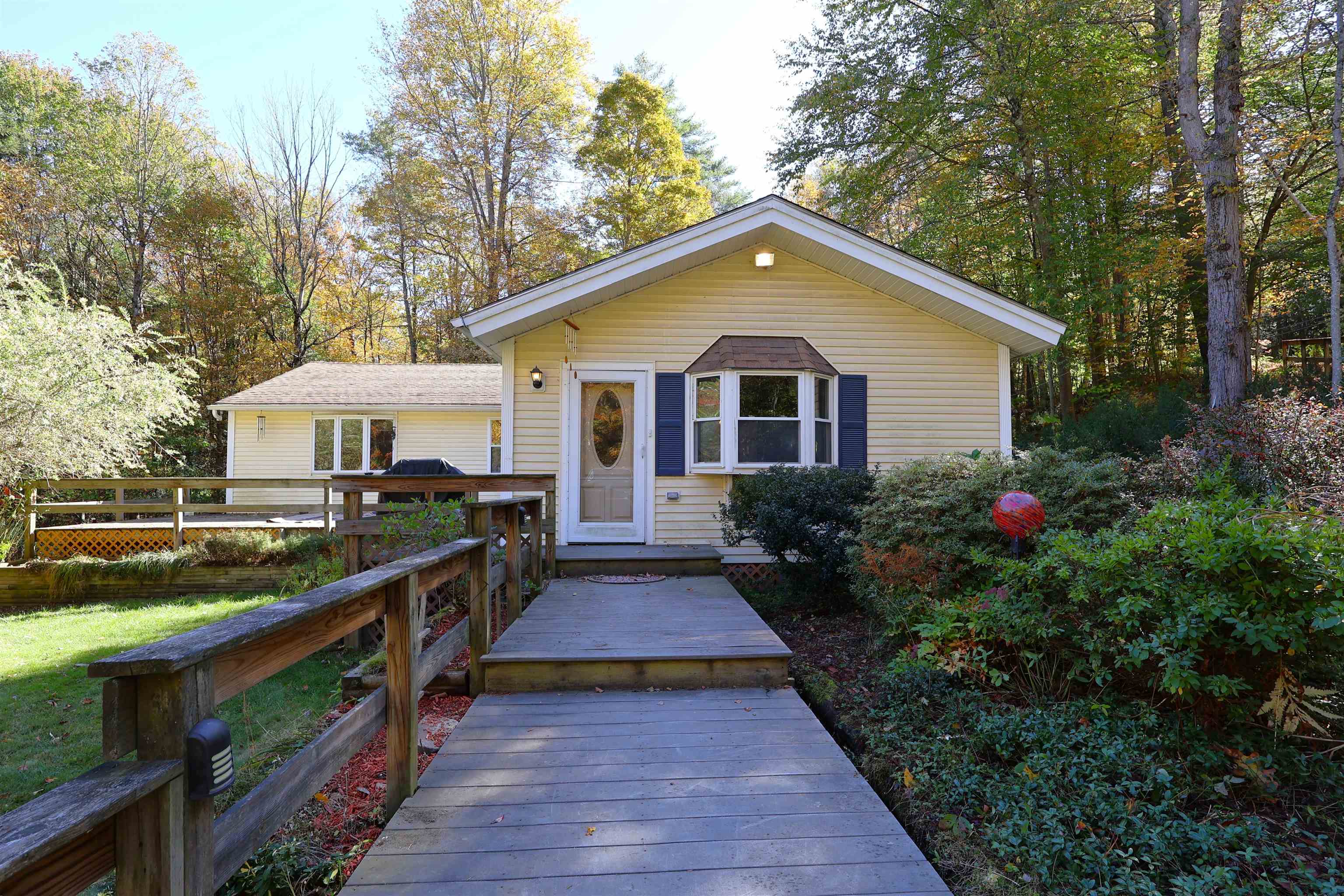
|
|
$379,900 | $240 per sq.ft.
1001 Woodstock Road
2 Beds | 2 Baths | Total Sq. Ft. 1584 | Acres: 2.5
Wonderful Ranch style home situated on a 2.5+/- acre in town lot and conveniently located only minutes from the bustling arts and theatre district of downtown White River Junction, VT. This home radiates warmth and hospitality and could be perfect for buyers looking for single level living! This two bedroom, (possible 3 bedroom,) two bath home is a rare opportunity to own a more affordable home in the upper valley. A unique home featuring a gorgous 20' x 19' Great room / Family room with bay window and french doors allowing for additional natural light and a vaulted ceiling with an open concept to the dining room giving the space a Grand feel. In the kitchen you will enjoy plenty of oak cabinets, an ample amount of counter space and Easy to care for vinyl and wood laminate floors throughout most of the home. Outside enjoy an expansive deck area overlooking the lawn which could be great for kids to play, gardening, family barbecues and many other outdoor activities. Conveniently located with easy access to both I 89 and I 91. Only minutes to DHMC, VA Hospital, Dartmouth College, Lebanon Airport technology park, Northern stage theatre, schools, shopping, restaurants, golfing, skiing and many other amenities that the Upper Valley has to offer. This home offers way more than meets the eye! See
MLS Property & Listing Details & 47 images.
|
|
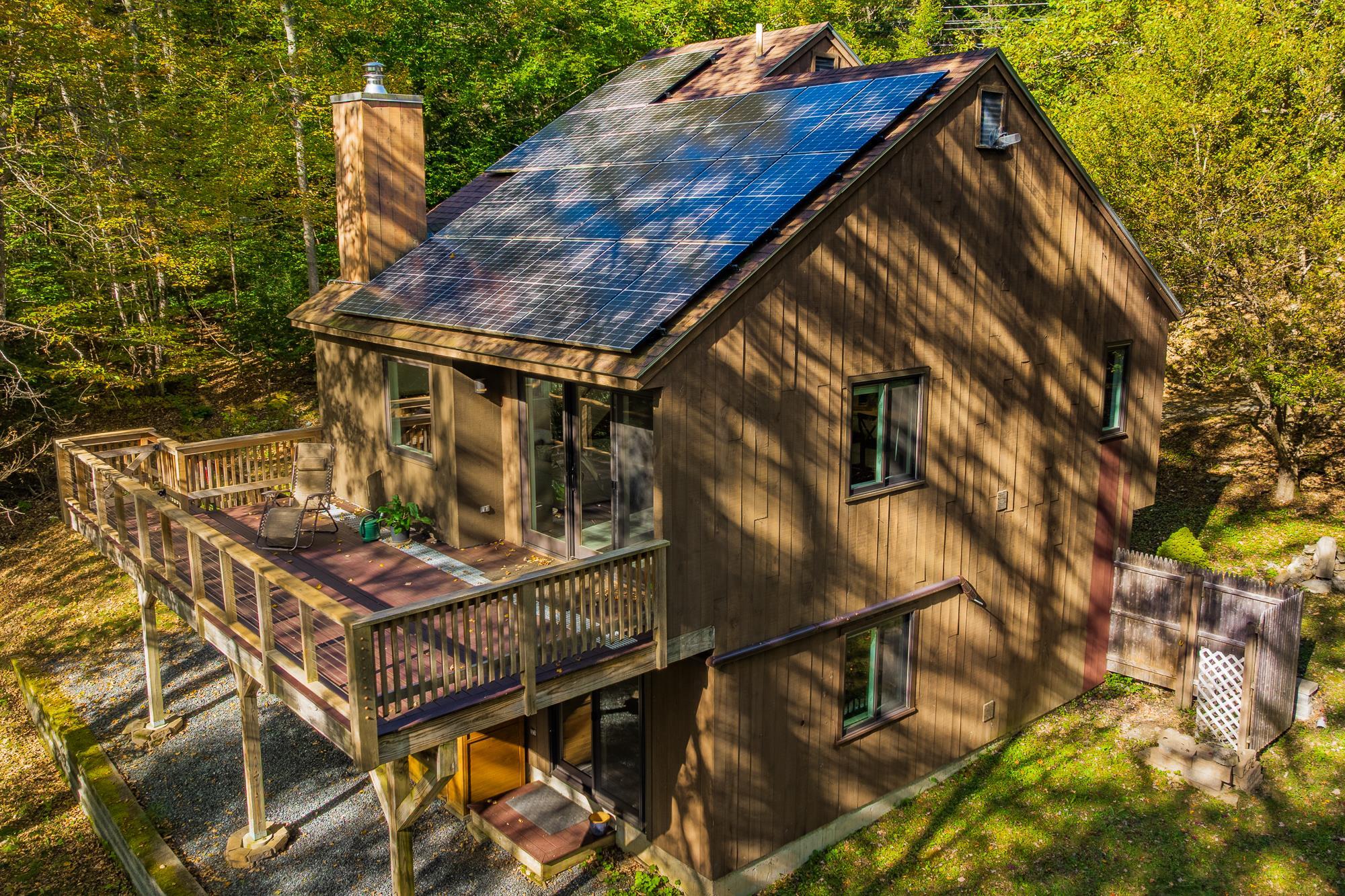
|
|
$390,000 | $290 per sq.ft.
525 Morgan Road
2 Beds | 2 Baths | Total Sq. Ft. 1344 | Acres: 0.9
Tucked among the trees, this Quechee Lakes contemporary 2-3 bedroom, 2 bath home offers both modern efficiency and natural tranquility. The light-filled interior features soaring ceilings, new flooring, and a versatile loft--ideal for a home office, studio, or guest space. Recent upgrades include solar panels, mini-splits, a brand-new roof, and an EV charging station, making this home as sustainable as it is stylish. Wake up and sip coffee on your deck surrounded by nature, and enjoy the peace and privacy of this wooded setting, while still having access to a wealth of amenities: golf, tennis, indoor and outdoor pools, and a private ski area for year-round recreation. Whether for a full-time residence or a weekend retreat, this home offers the perfect blend of comfort, convenience, and leisure. See
MLS Property & Listing Details & 58 images.
|
|
Under Contract
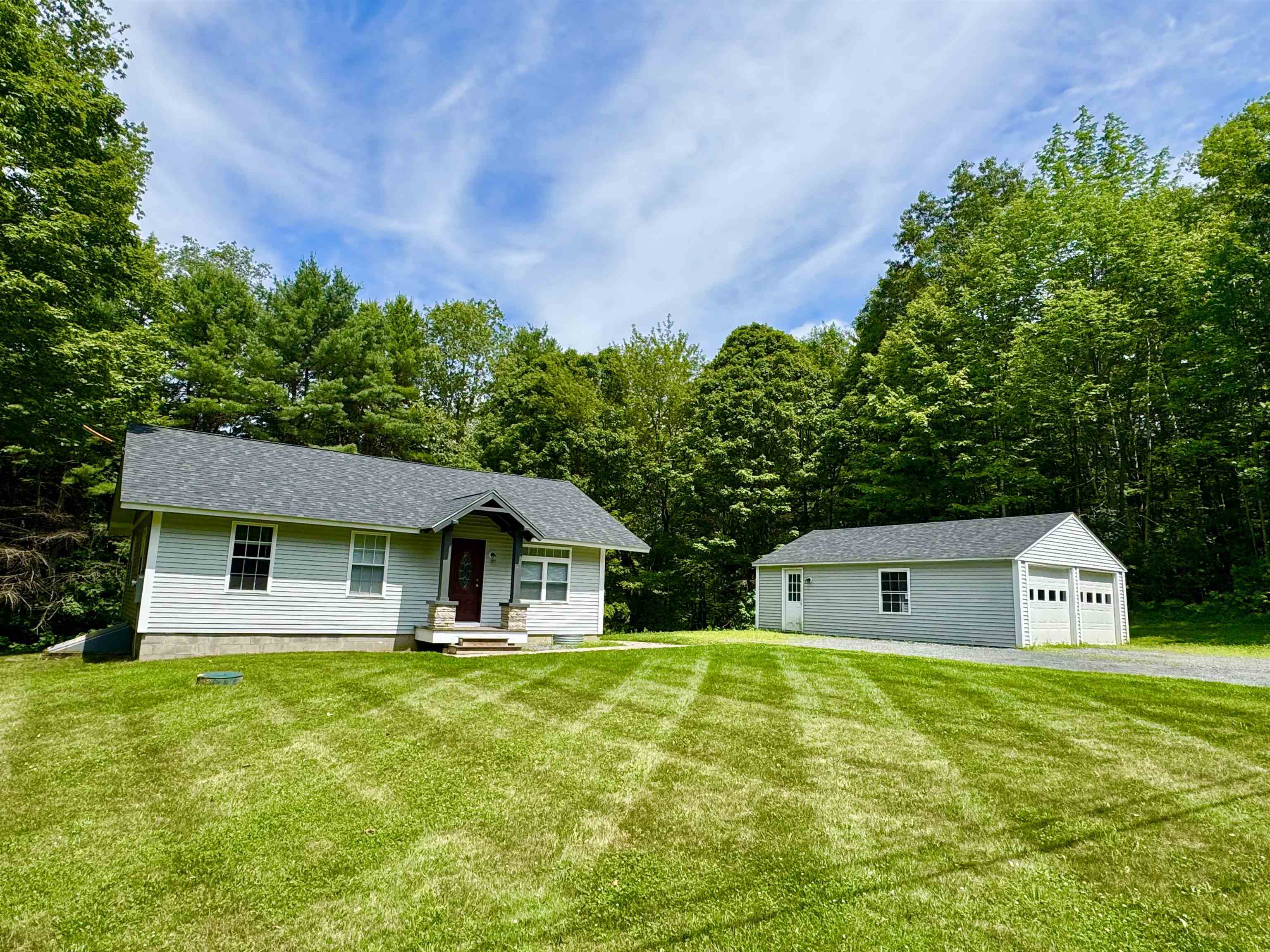
|
|
$399,000 | $375 per sq.ft.
Price Change! reduced by $38,000 down 10% on August 4th 2025
90 Kings Highway
2 Beds | 2 Baths | Total Sq. Ft. 1064 | Acres: 1.5
This thoughtfully updated two-bedroom, two-bath ranch-style home offers easy, single-level living with stylish finishes throughout. Enjoy the open-concept layout featuring soaring ceilings, granite countertops, and modernized bathrooms. Step outside to a spacious deck ideal for grilling and entertaining all set on a generous 1.5 acre lot. A detached two-car garage provides ample storage and convenience. Move-in ready and waiting for you to call it home! Delayed showings until Saturday 07/19/2025, Open House 11-1pm 7/19/25. See
MLS Property & Listing Details & 22 images.
|
|

|
|
$399,000 | $208 per sq.ft.
Price Change! reduced by $30,000 down 8% on September 13th 2025
60 Fletcher Lane
3 Beds | 3 Baths | Total Sq. Ft. 1918 | Acres: 1.38
Why go on vacation when you can live the lifestyle every day? Updated Quechee Lakes home is just a quick 7-minute ride to the clubhouse, with year-round resort living right at your doorstep. Step inside to a new kitchen outfitted with Wolf appliances, an updated above code wiring, complemented by tile and wood flooring, and a partially replaced roof for peace of mind. With a newer on-demand hot water system, furnace, and heated garage, the major updates are already done--leaving you free to personalize with your own color palette and finishing touches. The open-concept main level is designed for easy living and entertaining, with the kitchen, dining, and living areas flowing seamlessly together. A wood-burning stove adds warmth and charm to cozy winter evenings. The main-level primary suite plus an additional bedroom and bath complete the upper floor. Downstairs, the walk-out level expands your living space with a family room, full bath, third bedroom or office, a spacious utility room, and direct access to the heated one-car garage. Outside, a private deck invites you to relax and soak in the serene Vermont surroundings. Whether as a full-time residence or a four-season getaway, this home makes every day feel like vacation. Quechee Lakes includes two championship golf courses, beautiful clubhouse with two outstanding restaurants and lounges, a fitness center, fitness classes, indoor and outdoor swimming pools, group kayaking and hiking, a private Ski hill, beach and more. See
MLS Property & Listing Details & 35 images. Includes a Virtual Tour
|
|
Under Contract
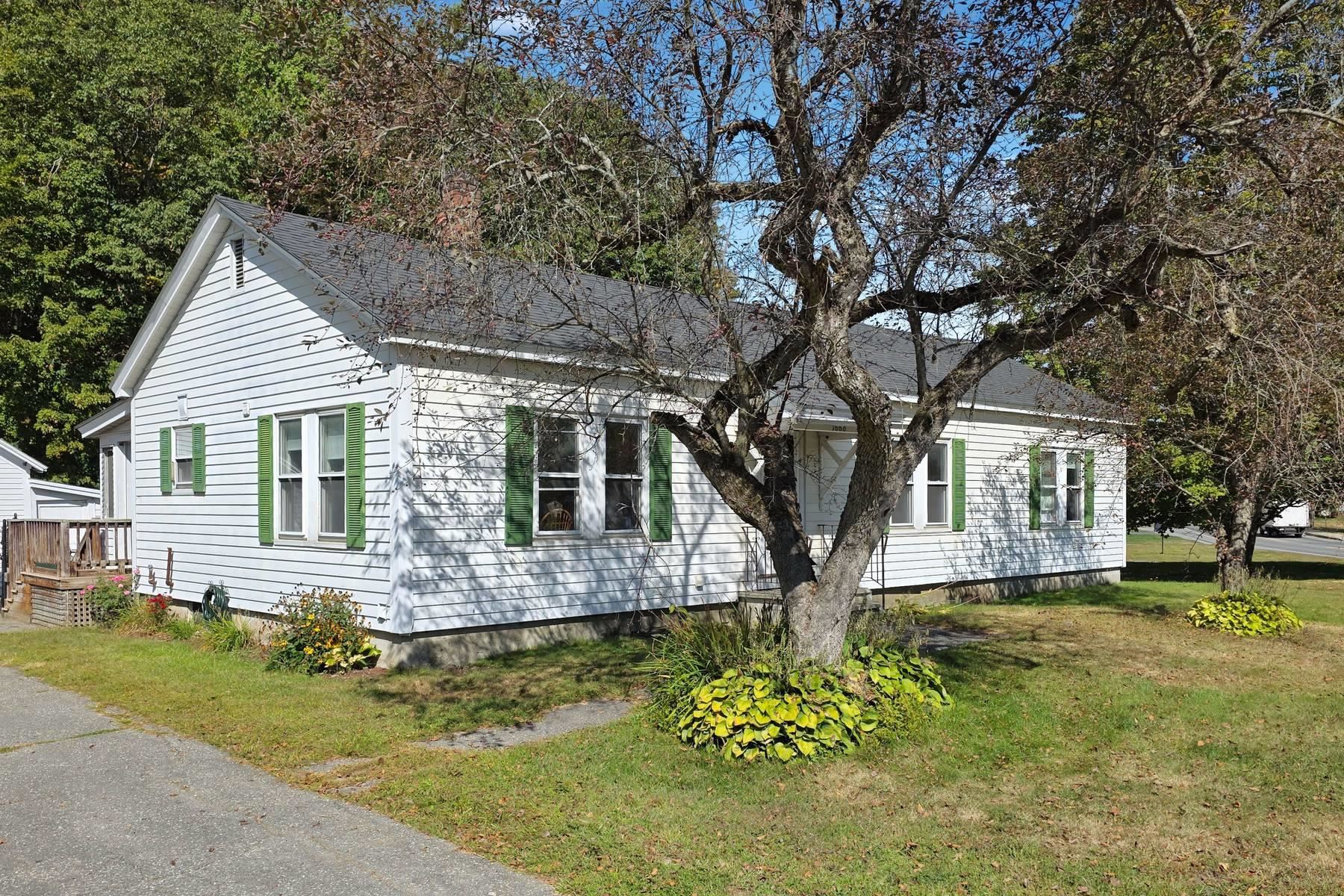
|
|
$399,900 | $309 per sq.ft.
Price Change! reduced by $49,100 down 12% on October 13th 2025
1668 Hartford Avenue
4 Beds | 2 Baths | Total Sq. Ft. 1296 | Acres: 0.34
Desirable Wilder location! Within walking distance to Kilowatt and Frost Parks, this charming home offers 4 bedrooms and 2 bathrooms with plenty of space for comfortable living. The recently remodeled kitchen opens seamlessly to the dining room, filling the main living area with natural light. Beautiful hardwood flooring runs throughout, and a spacious walk-up attic provides exciting potential for expansion. The partially finished basement offers flexible space for a home office, workshop, or family room, complete with a spacious laundry area. Step outside to enjoy a private back porch overlooking the fully fenced-in inground swimming pool, with an additional fenced area perfect for pets or children. A fantastic bonus is the detached multi-purpose building, ideal as a yoga studio, gym, or workshop. Conveniently located just minutes from Dartmouth College, Dartmouth Hitchcock Medical Center, shopping, and more, this property combines comfort, versatility, and location in one great package. See
MLS Property & Listing Details & 27 images. Includes a Virtual Tour
|
|
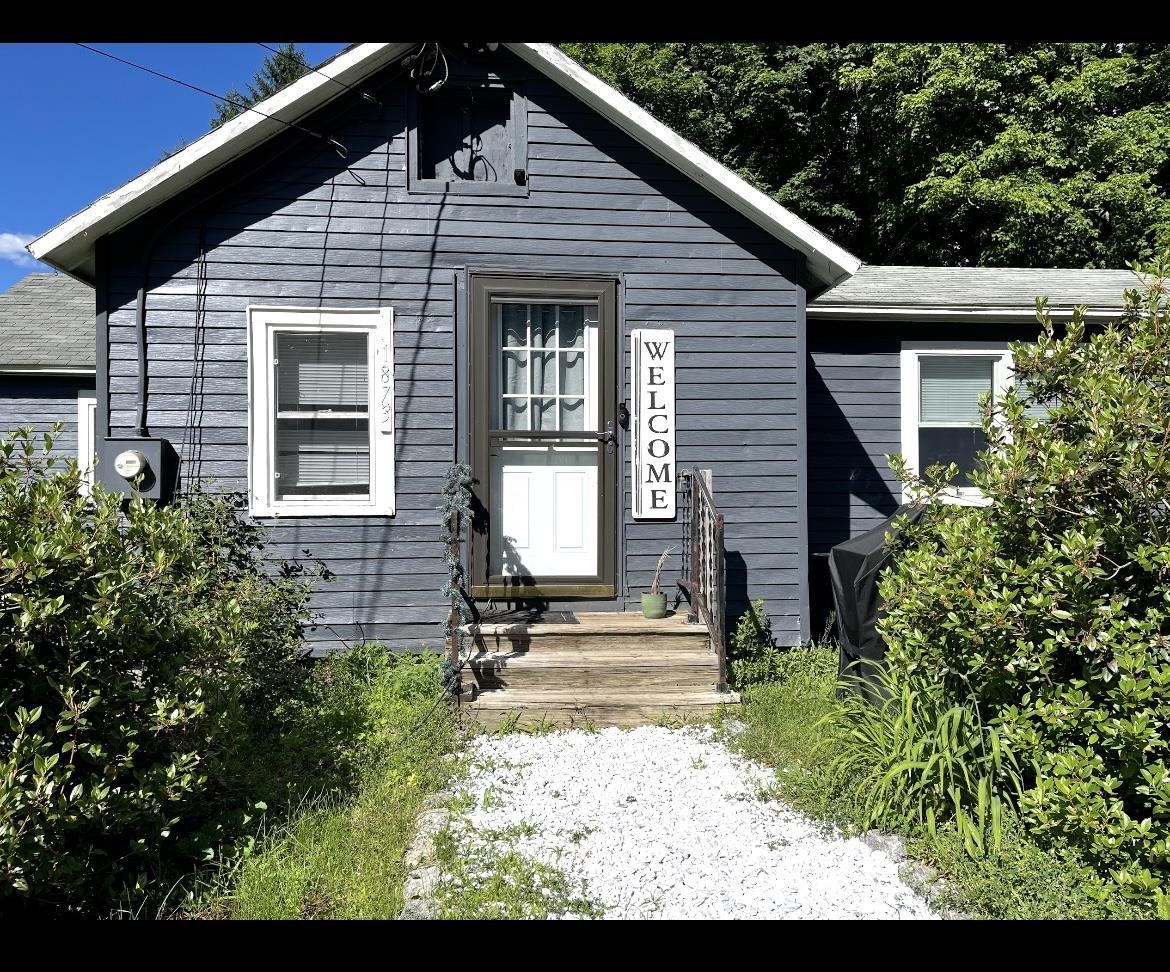
|
|
$425,000 | $468 per sq.ft.
New Listing!
1873 Old River Road
2 Beds | 1 Baths | Total Sq. Ft. 908 | Acres: 2.5
Super cute, renovated two bedroom home. Detached garage for some extra storage. Only 15 minutes to Dartmouth Hitchcock & Dartmouth College. Being 2.5 acres, there is plenty of room to expand if you wanted to! Current month by month rental. Tenants would like to stay but understand if buyer wants to occupy residence/has other plans for it. See
MLS Property & Listing Details & 31 images.
|
|
Under Contract
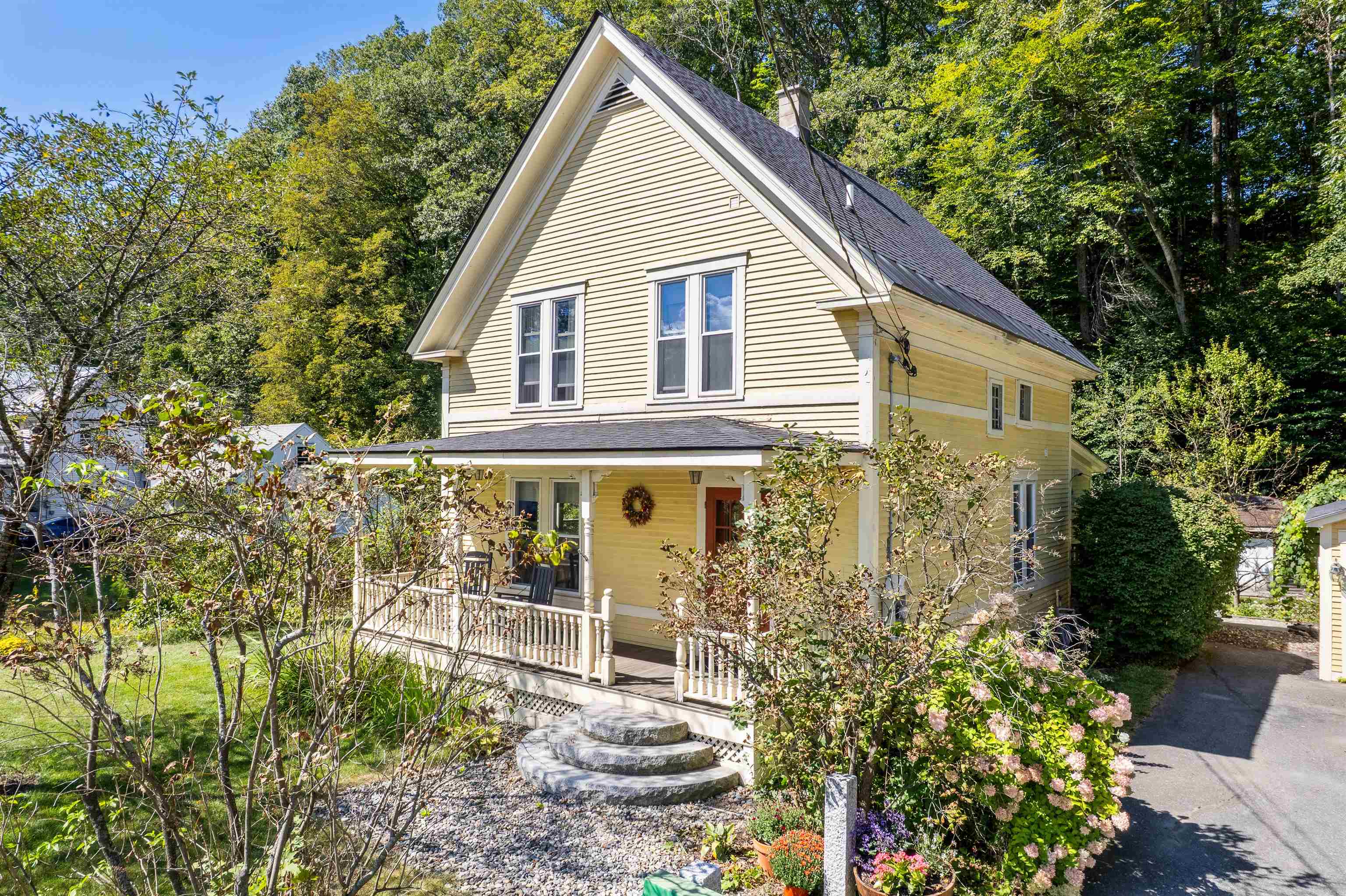
|
|
$429,000 | $319 per sq.ft.
1612 Hartford Avenue
3 Beds | 2 Baths | Total Sq. Ft. 1344 | Acres: 0.4
This charming New Englander has been fully renovated over time and offers wonderful space and natural light throughout. The highly functional floor plan provides spacious rooms on every level. The first floor includes the kitchen, living room, half-bath, bonus nook, and dining room that opens out to the beautifully landscaped backyard, brimming with pear, apple, and other fruit trees, a vegetable and flower garden, and charming outbuilding. Relax by the fire pit in the shoulder seasons or dine outdoors in the warmer months under the vine-covered lounging area. The space is a true oasis, ideal for both privacy and entertaining. The second floor offers a spacious primary bedroom, 2 additional nicely proportioned bedrooms, and a full bath. The third-floor attic area is unfinished but with the right design could provide additional living space if desired. The walk-out basement is a unique feature offering loads of storage space and a workshop area. The owners have made many thoughtful updates to the home including a new roof, extensive outdoor landscaping, and interior painting, to name a few. The neighborhood is just minutes from Kilowatt Park (a public picnic area and boat launch on the Connecticut River), Dartmouth College's campus, Dartmouth Medical Center, local area schools, restaurants and shopping. Don't miss out on this incredible opportunity to live in the heart of the Upper Valley. Open Houses Wednesday, 10/1, from 4 - 6 PM and Saturday, 10/4, from 11 AM - 1 PM. See
MLS Property & Listing Details & 53 images.
|
|

|
|
$435,000 | $210 per sq.ft.
Price Change! reduced by $60,000 down 14% on August 7th 2025
259 Jay Hill Road
3 Beds | 3 Baths | Total Sq. Ft. 2074 | Acres: 1.21
Welcome to this bright and sunny home that has been updated in the past two years. New floors throughout, a remodeled kitchen, 2 remodeled bathrooms, a whole house generator, and an electric car charger are just a few of the assets of this property. Enjoy being outside with two decks and an electric dog fence around the whole house. This home is being offered furnished except for the basement furniture. In addition, the Quechee Club offers golf, skiing, swimming, tennis, and many other activities. What a great way to live! See
MLS Property & Listing Details & 38 images.
|
|
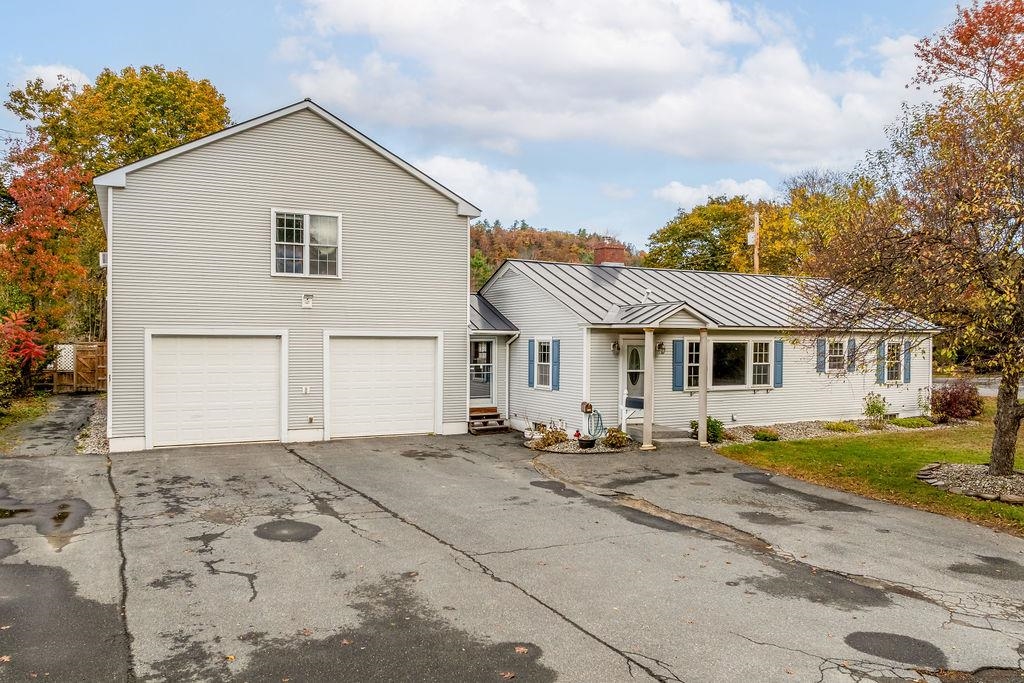
|
|
$499,000 | $208 per sq.ft.
New Listing!
27 Ash Street
4 Beds | 3 Baths | Total Sq. Ft. 2400 | Acres: 0.4
Charming home with income potential in a desirable White River Junction location. This property offers the perfect blend of space, versatility, and convenience. Set on a double lot totaling 0.4 acres, it features a fenced backyard and an in-ground pool--ideal for relaxing or entertaining. The main house offers a spacious kitchen, easy one-level living, and plenty of natural light. The oversized attached garage provides ample space for vehicles, storage, or a workshop. Above the garage is a one-bedroom apartment--a fantastic opportunity for rental income, multigenerational living, or guest accommodations. With its close proximity to I-89, Dartmouth College, Dartmouth Health, and all Upper Valley amenities, this home combines small-town charm with modern convenience. Whether you're looking for a home with income potential or extra room to spread out, 27 Ash Street is an exceptional opportunity in the heart of the Upper Valley. Open house Saturday 10/25 from 10-12 See
MLS Property & Listing Details & 52 images.
|
|

|
|
$499,000 | $374 per sq.ft.
216 Quechee Hartland Road
3 Beds | 2 Baths | Total Sq. Ft. 1334 | Acres: 0.3
Rare New Construction in Quechee, VT - No HOA Fees! The open-concept floor plan features 3 bedrooms and 2 full baths, seamlessly connecting the kitchen, dining area, and living room. The primary suite includes a private full bath and a spacious walk-in closet. Additional highlights include a covered front porch, a generous back deck and an oversized 1-car garage with direct entry into the mudroom. Public water and sewer. An energy efficient, NEW home located within close proximity to I-89, Lebanon, Hanover and Woodstock. See
MLS Property & Listing Details & 21 images.
|
|
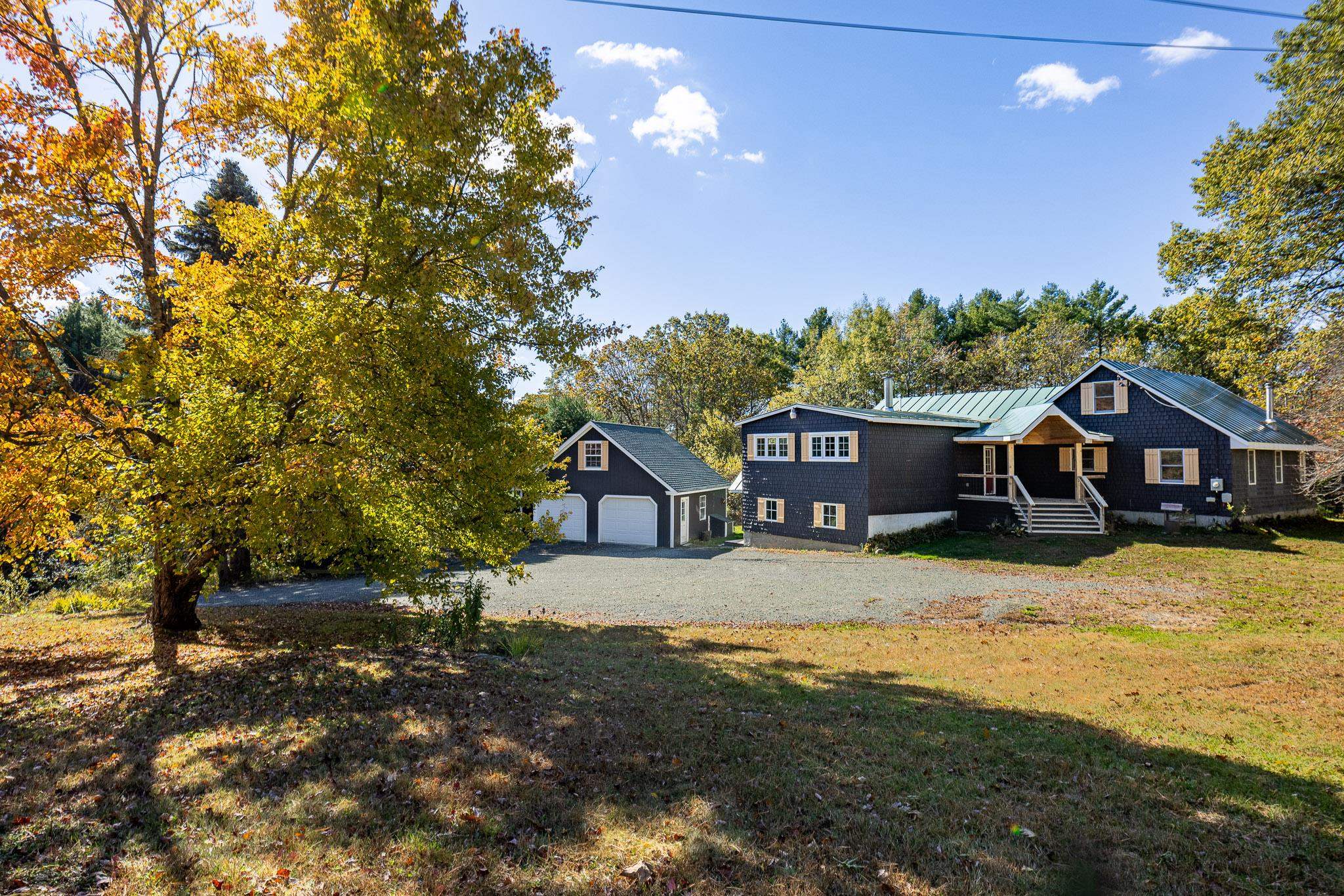
|
|
$499,000 | $294 per sq.ft.
New Listing!
4603 Jericho Street
4 Beds | 2 Baths | Total Sq. Ft. 1696 | Acres: 3.8
What a wonderful setting for this expanded cape with 3-4 bedrooms, 2 full baths, updated kitchen and lots of good social space. The 2-car detached garage with storage above plus a garden shed means you have plenty of room for all your toys. The expansive wrap around deck AND a lovely screened porch means plenty of time to enjoy the outdoors. See
MLS Property & Listing Details & 39 images.
|
|
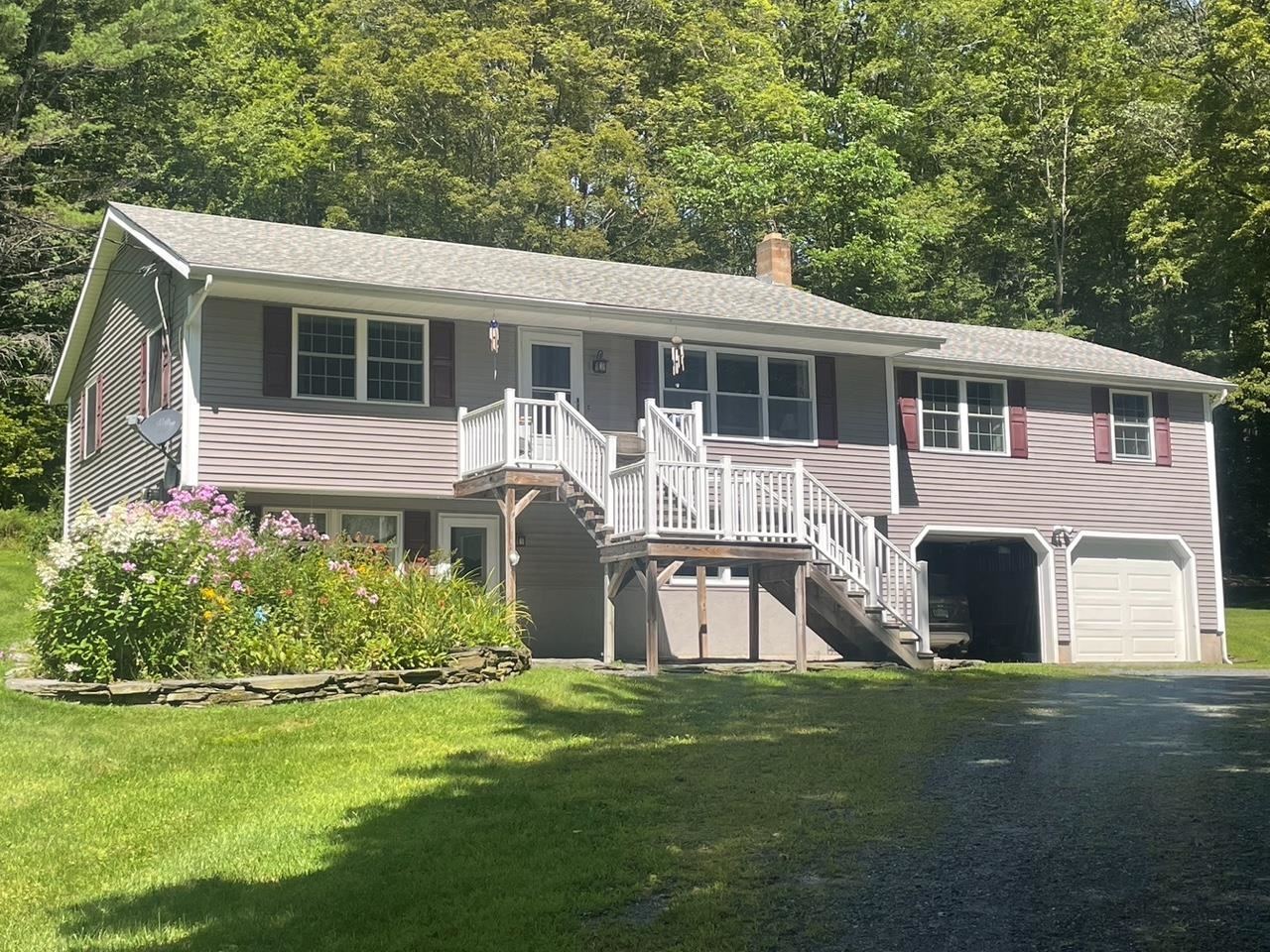
|
|
$525,000 | $204 per sq.ft.
Price Change! reduced by $60,000 down 11% on October 16th 2025
561 Neal Road
3 Beds | 3 Baths | Total Sq. Ft. 2568 | Acres: 2.1
Beautifully maintained raised ranch set on a private, landscaped 2-acre lot just minutes from the VA hospital and in-town amenities. This home has been thoughtfully updated in 2017 with a new roof, siding, kitchen, baths, fresh paint and more -offering peace of mind and move-in readiness. The light filled interior features stylish finishes and modern comfort, while the outdoor spaces provide plenty of room to relax, garden or simply enjoy the quiet surroundings from your lovely deck. A rare blend of convenience and privacy, this property is a must see! See
MLS Property & Listing Details & 28 images.
|
|
Under Contract

|
|
$539,000 | $366 per sq.ft.
699 Baker Turn
3 Beds | 2 Baths | Total Sq. Ft. 1474 | Acres: 0.8
Classic New England architecture and thoughtfully integrated with modern systems and conveniences, this distinguished home stands out in Vermont's premier four-season resort community--Quechee Lakes. Located just minutes from the Quechee Club, Dartmouth College, Woodstock VT, and the amenities of downtown White River Junction, this home offers timeless design in a setting of enduring appeal. Inside, discover gracious, well-appointed spaces with a cozy woodstove and a stunning south-facing window wall. The open concept includes a beautifully appointed eat-in kitchen with granite counters, stainless appliances, and a sunny sitting nook. The kitchen opens onto outdoor living and entertaining spaces including a new Trex deck offering beauty and zero maintenance, as well as a new hot tub. There is a ground floor primary bedroom, 2 additional top floor bedrooms, and well appointed baths. This property has undergone extensive upgrades offering a high level of fit and finish designed to maximize comfort, efficiency, and sustainability, including: High-efficiency Mitsubishi heat-pump systems, new architectural shingle roof, new Pella windows, a Tesla home battery system for instant, whole-home backup power, and a 200 AMP Tesla car charger -- all part of Vermont living at its finest. See
MLS Property & Listing Details & 43 images.
|
|
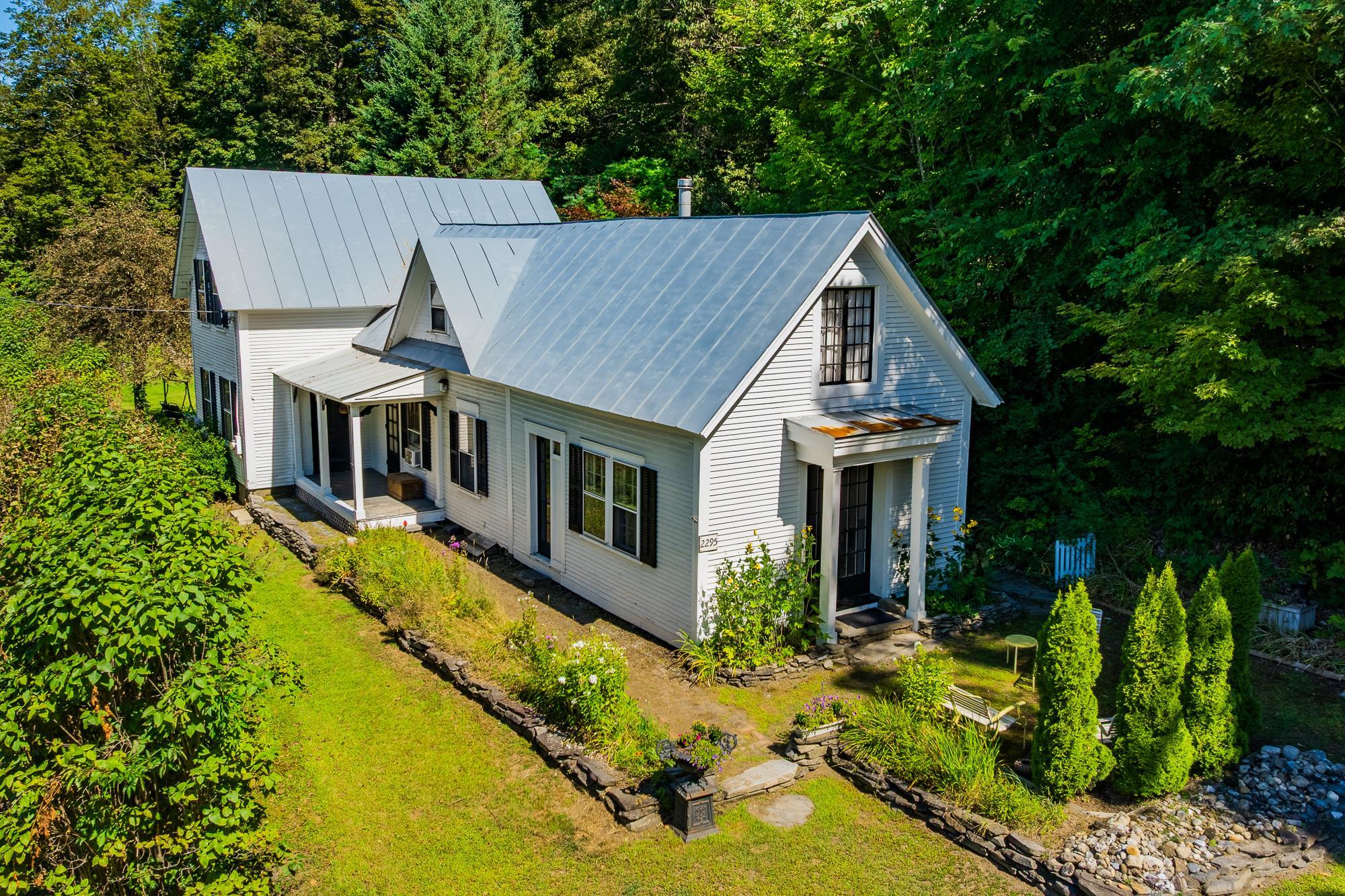
|
|
$550,000 | $313 per sq.ft.
Price Change! reduced by $100,000 down 18% on September 10th 2025
2295 Quechee Main Street
3 Beds | 2 Baths | Total Sq. Ft. 1755 | Acres: 1.02
Charming New Englander in the Heart of Quechee! Owned by the same family for more than 30 years, this classic New Englander is set on a spacious double lot in Quechee's Historic Mill District. The home offers practical living spaces inside, while outside you'll find ample room for gardening, play, or simply relaxing by the shade trees and small water feature. Being sold "As Is," this is a wonderful opportunity to own a piece of Quechee's history in a truly desirable location. Agent related to Sellers. This is a non-QLLA property, giving new owners the flexibility of no HOA while still being just moments from all that Quechee has to offer--the Ottauquechee River, Lake Pinneo, Quechee Green, Simon Pearce, and the Quechee Club amenities. See
MLS Property & Listing Details & 58 images.
|
|
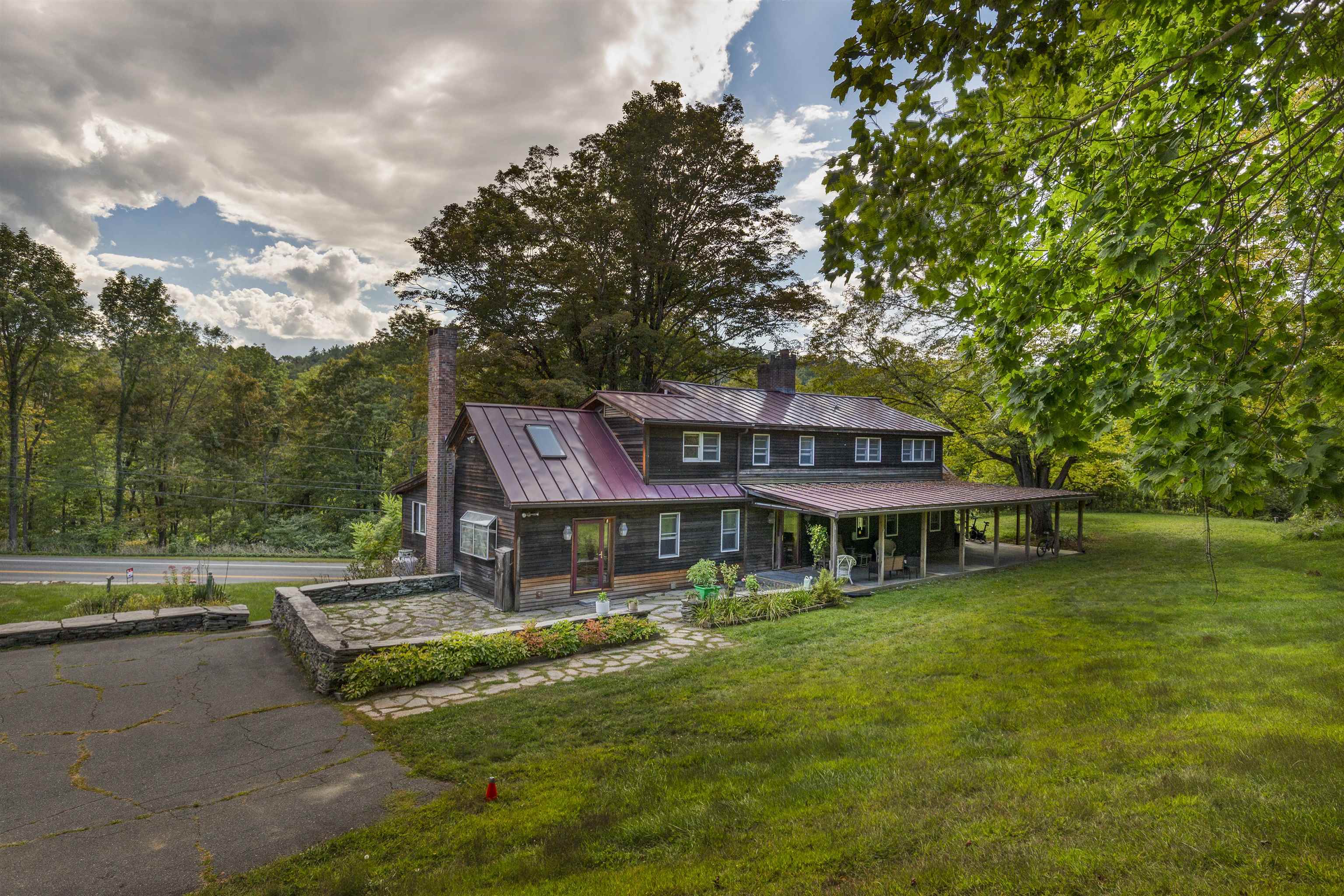
|
|
$585,000 | $149 per sq.ft.
46 Runnals Road
4 Beds | 4 Baths | Total Sq. Ft. 3934 | Acres: 1
Step into timeless character and modern comfort in this unique 4-bedroom, 4-bathroom home. A thoughtful 1984 expansion preserved the original home's historic core featuring a rare early American beehive oven and three-hearth fireplace, while adding over 3,200 sq. ft. of spacious living and a 1,000 sq. ft. in-law apartment. There's room for everyone here. The sun-drenched kitchen and dining area offer vaulted ceilings with skylights, wood cabinetry, a double oven, separate stovetop, and a VT Castings woodstove, perfect for family dinners, gatherings with friends, or simply enjoying seasonal views of the White River. On the main level, you'll find a welcoming living room, a shelf-lined study, and a multi-purpose back room, each anchored by a lined fireplace and warm honey maple floors that flow throughout. Additional features include; 2-year-old standing seam metal roof, 10-year-old septic system, expansive wrap-around porch and two stone patios, and one open acre, perfect for outdoor games, bonfires, or just letting the kids run free This home is a rare blend of historic charm and modern convenience, with flexible space for multigenerational living, remote work, and year-round entertaining. A true Vermont gem! See
MLS Property & Listing Details & 37 images.
|
|
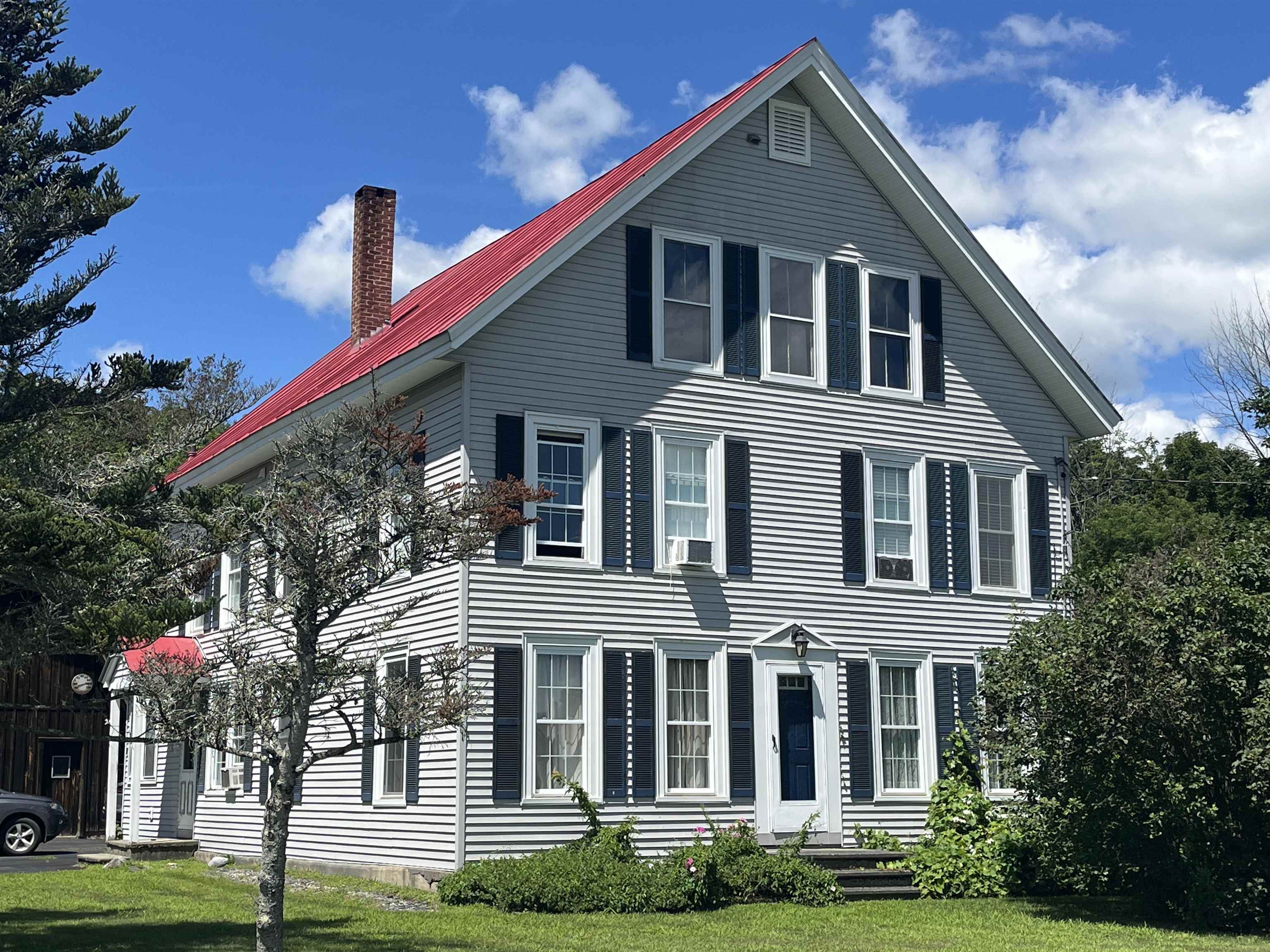
|
|
$599,000 | $230 per sq.ft.
New Listing!
68 Passumpsic Avenue
5 Beds | 3 Baths | Total Sq. Ft. 2600 | Acres: 0.25
This 5 bedroom, 3 bath home overlooks Kilowatt Park and the beautiful Connecticut River. Hardwood floors downstairs, propane fireplace, and beautiful new carpet throughout the upstairs 4 bedrooms. The ground floor has a bedroom and full bath and the second floor has 4 more bedrooms and 2 full baths. The detached garage/barn has plenty of storage. The lovely level lot has lots of space for relaxing or gardening and you have the best spot for enjoying the fireworks on the 4th of July. This home has good space, lots of charm and has been well cared for. PUBLIC OPEN HOUSE Saturday, October 25th, 10-noon and Sunday October 26th, noon-2:00 p.m. See
MLS Property & Listing Details & 30 images.
|
|
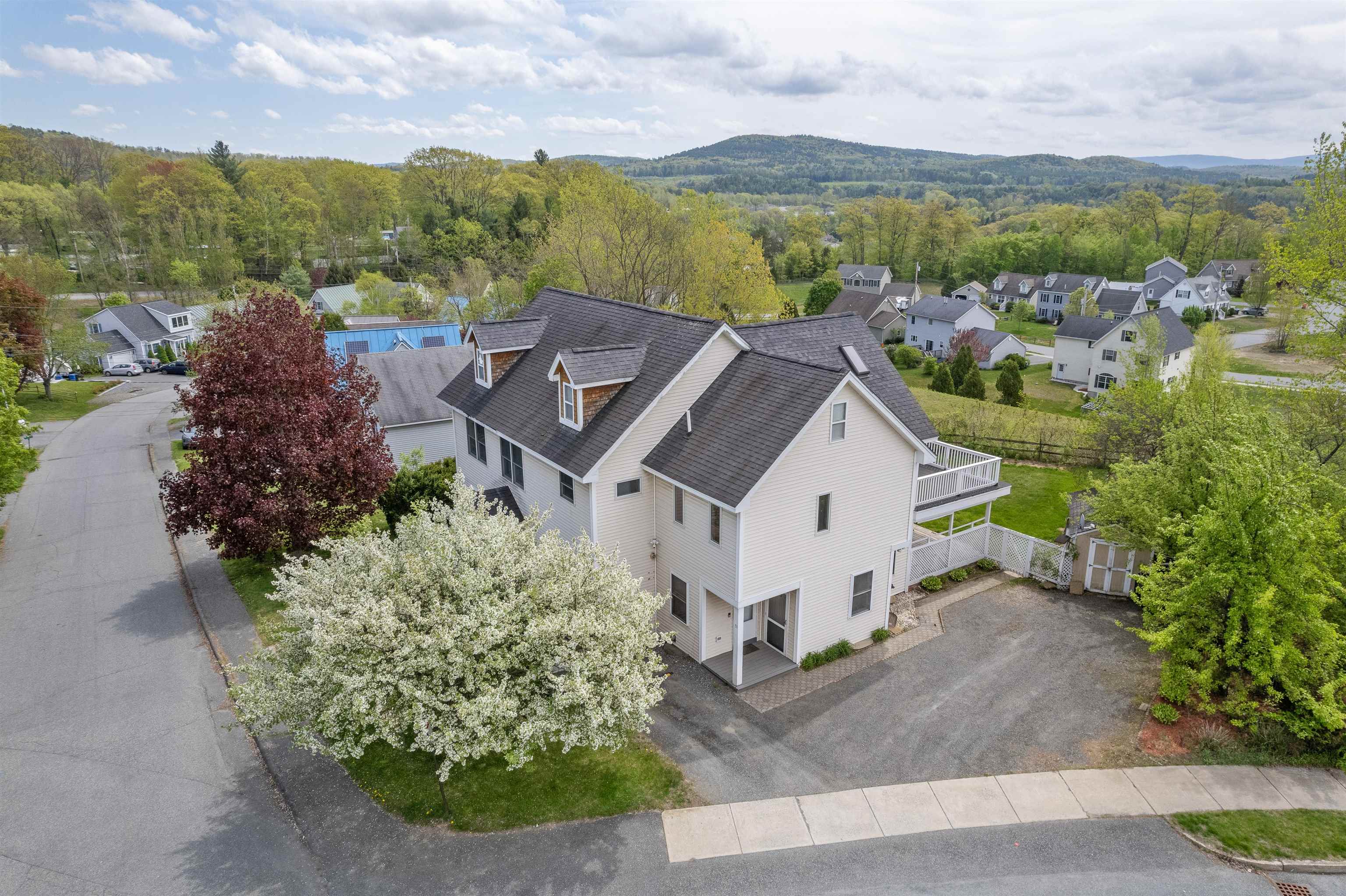
|
|
$650,000 | $145 per sq.ft.
Price Change! reduced by $175,000 down 27% on September 4th 2025
33 Acorn Street
5 Beds | 5 Baths | Total Sq. Ft. 4482 | Acres: 0.18
Located in a quiet, walkable neighborhood with gorgeous views, this home has it all! With 5 bedrooms and a partially finished basement, there are multiple flexible-use spaces for your office, playroom, or guest suite, including the option of a first floor bedroom. The second floor primary features an enormous walk-in closet, en-suite bathroom with shower and separate jetted tub, and spacious balcony with mountain views. The 3rd floor boasts a large loft that would be perfect as a game room, media room, or play space. Other highlights include a covered back porch looking out onto the fenced yard with fruit trees, berry bushes, and grapes. A whole-house backup generator keeps the power on in all weather. And what a location! The property is minutes to shopping and restaurants in White River Junction, and a short commute to DHMC. See the floor plan in the photos and imagine your future home! See
MLS Property & Listing Details & 60 images.
|
|
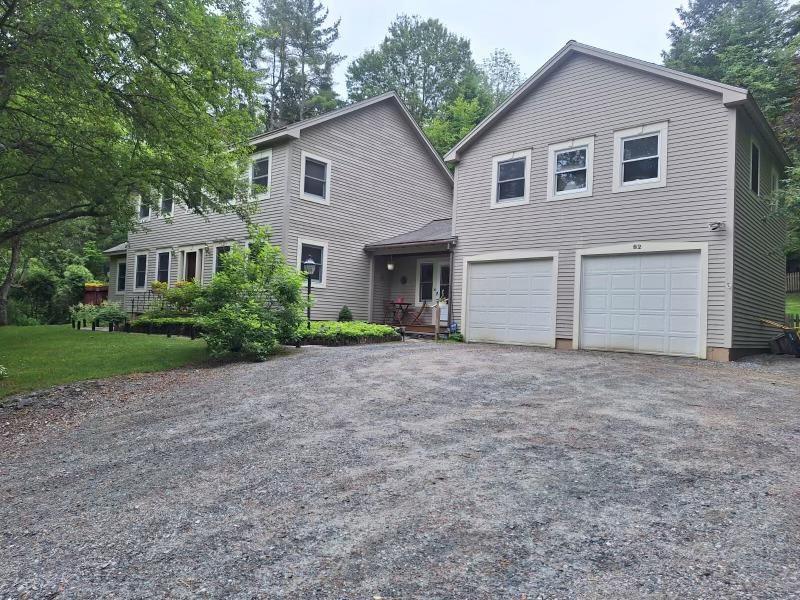
|
|
$674,400 | $183 per sq.ft.
Price Change! reduced by $20,600 down 3% on September 23rd 2025
82 Hiram Atkins Byway
3 Beds | 3 Baths | Total Sq. Ft. 3680 | Acres: 0.96
Price Reduced! Wonderful colonial style home that has been beautifully maintained, updated and nestled on a semi private lot in Quechee Lakes. Membership gives access to one of Vermont's finest 36 hole golf courses, club house, pool, beach area at lake Pineo, quechee ski hill, pickleball, tennis and is a great spot for biking and hiking. Just a short drive to KILLINGTON, Pico, Saskadena Six Ski area and many more of Vermont's Finest Mountains. This Generous 3 bedroom home with 2 car garage is well built with quality products and craftsmanship. Make this your beautiful VT. vacation home or spacious primary residence. As you enter the home from the the large mudroom area this classic colonial has an inviting open concept kitchen with granite counter tops and wet bar that leads to a very warm an inviting living room with cathedral ceilings and french doors which have wonderful views of the yard. Enjoy dinners with family and friends in the formal dining room or quick meals in the eat in kitchen area. Other main floor features include handsome hardwood floors, tile and birch cabinets, den / office, laundry and a spacious mudroom with direct access to the oversized 2 car garage and upstairs bonus room. Conveniently located just minutes from I89 & I91, Dartmouth College, Dartmouth Hitchcock Medical Center, VA Hospital, Lebanon airport technology park, local schools, northern stage theatre, shopping and all that the Upper Valley has to offer. This is truly a wonderful home! See
MLS Property & Listing Details & 47 images.
|
|
Under Contract

|
|
$729,000 | $240 per sq.ft.
2308 Quechee Main Street
Waterfront Owned 4 Beds | 4 Baths | Total Sq. Ft. 3032 | Acres: 0.84
Enjoy serene Vermont living in this well-maintained 4-bedroom, 2-bath home nestled just above the Ottauquechee River. With southwesterly views overlooking the water and onto the manicured fairways of the Quechee Club's Lakeland Golf Course, this property offers a picturesque setting without being part of QLLA. The main house features 3 bedrooms--one conveniently located on the main floor and two upstairs--plus a separate 1-bedroom in-law suite, perfect for guests or rental income. Hardwood floors flow throughout the main living areas, adding warmth and charm. Step outside to a spacious deck, ideal for enjoying sunsets or entertaining. The sloping, landscaped yard enhances privacy and beauty, while off-street parking on both sides of the home adds convenience. Just a short walk to the heart of Quechee Village, including the renowned Simon Pearce restaurant and glassblowing studio. A rare opportunity to own a home in one of Vermont's most scenic areas without QLLA dues. See
MLS Property & Listing Details & 56 images.
|
|
Under Contract

|
|
$755,000 | $174 per sq.ft.
Price Change! reduced by $95,000 down 13% on September 30th 2025
166 Robbins Hill
4 Beds | 4 Baths | Total Sq. Ft. 4336 | Acres: 0.76
This sun-soaked Quechee Lakes home offers the privacy of single-family living with the added benefits of country club amenities. It sits at the end of a quiet road and offers on-site access to wooded walking trails, perfect for hiking or snowshoeing. Walk in through the front door to a warm foyer, which leads directly to the architecturally dramatic sunken living room featuring a stone fireplace and vaulted ceilings. The open plan includes an updated kitchen with ss appliances, a generous dining area. Off the living room is an en-suite primary bedroom with access to the wrap-around deck. Downstairs, you'll find a family room with access to the backyard, three bedrooms, and two baths. See
MLS Property & Listing Details & 39 images.
|
|
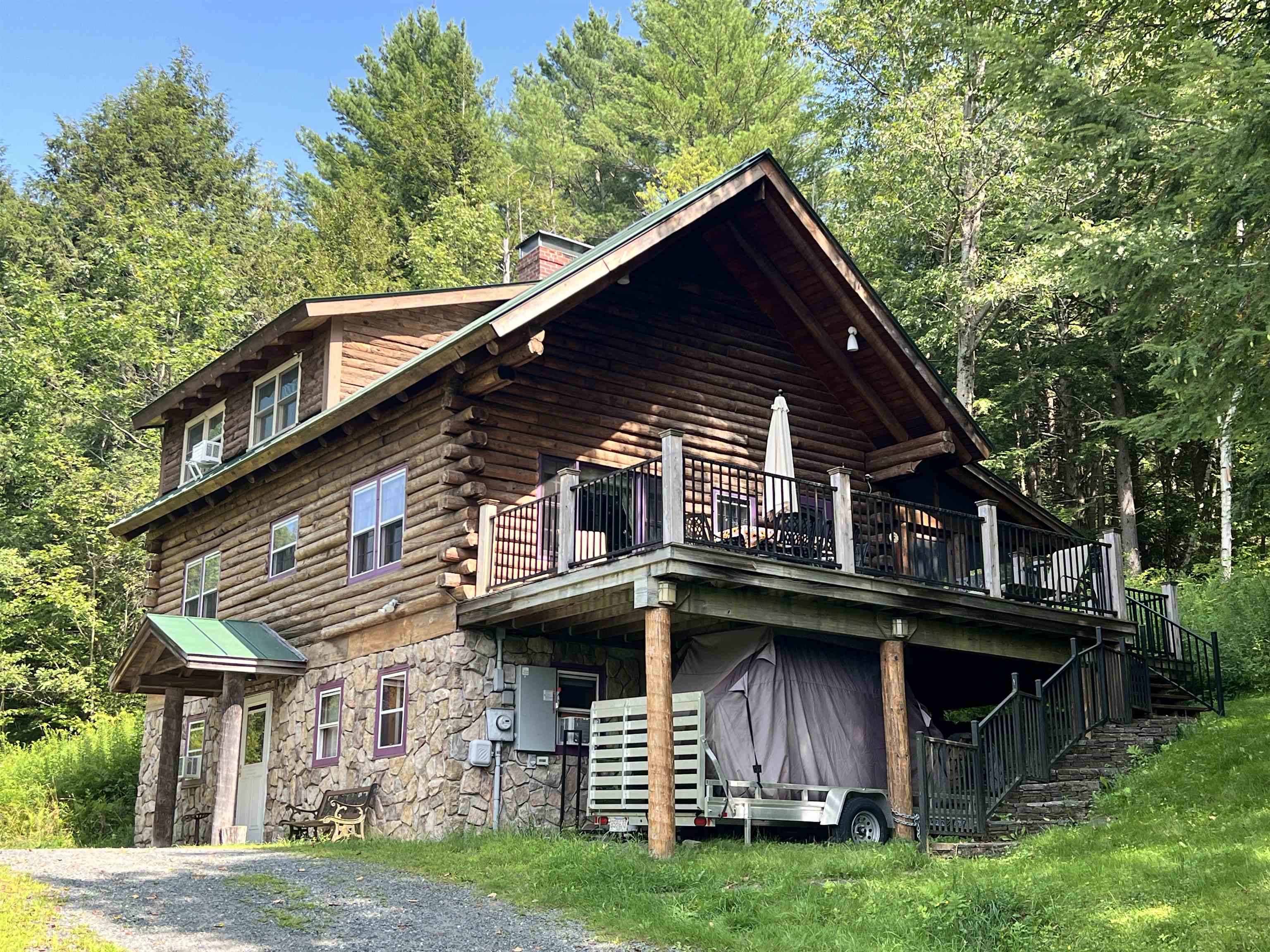
|
|
$795,000 | $410 per sq.ft.
211 Wood Road
3 Beds | 2 Baths | Total Sq. Ft. 1940 | Acres: 96.39
100 ACRE WOODS!! - Complete turn-key package for vacation rentals and a second home. Tucked away on 96+ protected acres spanning Hartford/Quechee, and a portion of Hartland, this fully furnished 3-bedroom, 2-bath log home offers exceptional privacy, quiet, & year-round recreation....Including a robust (optional) rental program. The land has an existing subdivision in place if you ever decide to sell off a portion (10 acres/86 acres). A network of private walking & hunting trails winds through the woods, perfect for hiking, snowshoeing, or ATV use. We will even throw in the fancy $20K, 4-wheel dump gator & trailer for the right offer! The home's warm and inviting main level features wide pine floors, cathedral ceilings, and an open layout that blends kitchen, pantry, dining, and living areas around a handsome central chimney with a Vermont Castings woodstove. Upstairs, the spacious primary bedroom enjoys a private sunny bath with a clawfoot soaking tub. Downstairs in the finished lower level, two additional bedrooms share a full bath and are complemented by two laundry/utility rooms offering plenty of storage. Relax on the large wrap-around deck or retreat to the enclosed screened porch to enjoy the quiet & wildlife. Ample parking, including space for a motorhome. Includes all furnishings and built-in recreation! Please view the video for the most accurate furnishings list. The property is a short-term vacation rental and requires scheduled access for showings. See
MLS Property & Listing Details & 56 images. Includes a Virtual Tour
|
|
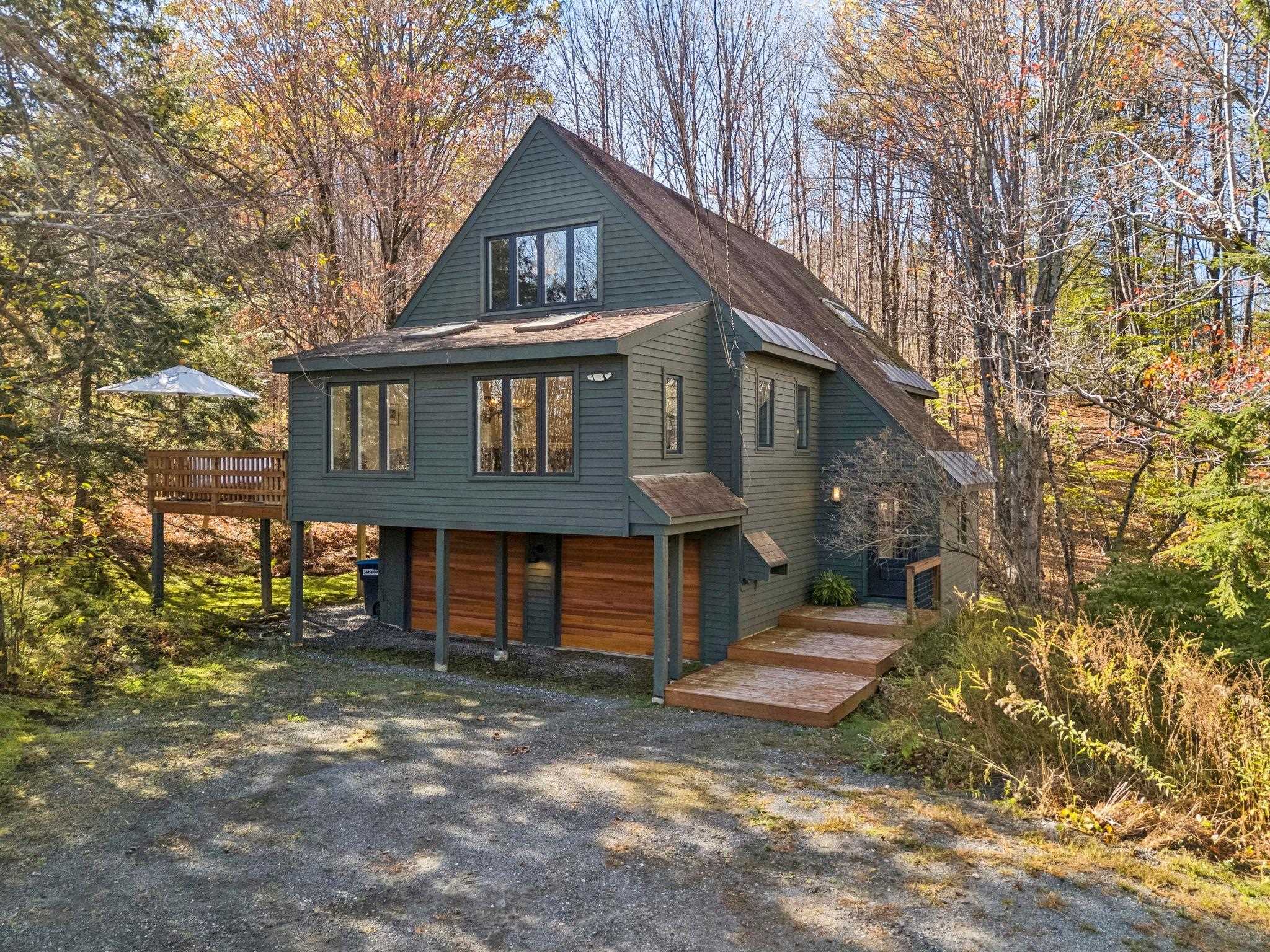
|
|
$825,000 | $328 per sq.ft.
125 Redfield Proctor Road
4 Beds | 2 Baths | Total Sq. Ft. 2516 | Acres: 0.95
TURN-KEY CONTEMPORARY IN THE HEART OF QUECHEE -- Set on a quiet no-outlet road, this move-in ready home combines modern updates with classic Vermont charm. Recent improvements include a fully renovated kitchen, new energy-efficient windows, a propane boiler, and a cozy woodstove in the lower-level family room--perfect for gathering on snowy evenings. The main level features a light-filled great room with hardwood floors, open flow, and seamless access to an expanded outdoor deck designed for entertaining. Whether hosting summer dinners, enjoying autumn mornings with coffee, or gathering friends for the big game, this home offers inviting spaces for every season. Three bedrooms and a full bath are located on the first floor, while the loft and primary suite provide extra room for work, relaxation, or privacy. With its excellent Quechee location, just minutes from the club and village yet tucked away in a peaceful neighborhood, this property offers both convenience and retreat. Thoughtfully updated and meticulously maintained, it's a property you can enjoy from day one. See
MLS Property & Listing Details & 32 images. Includes a Virtual Tour
|
|
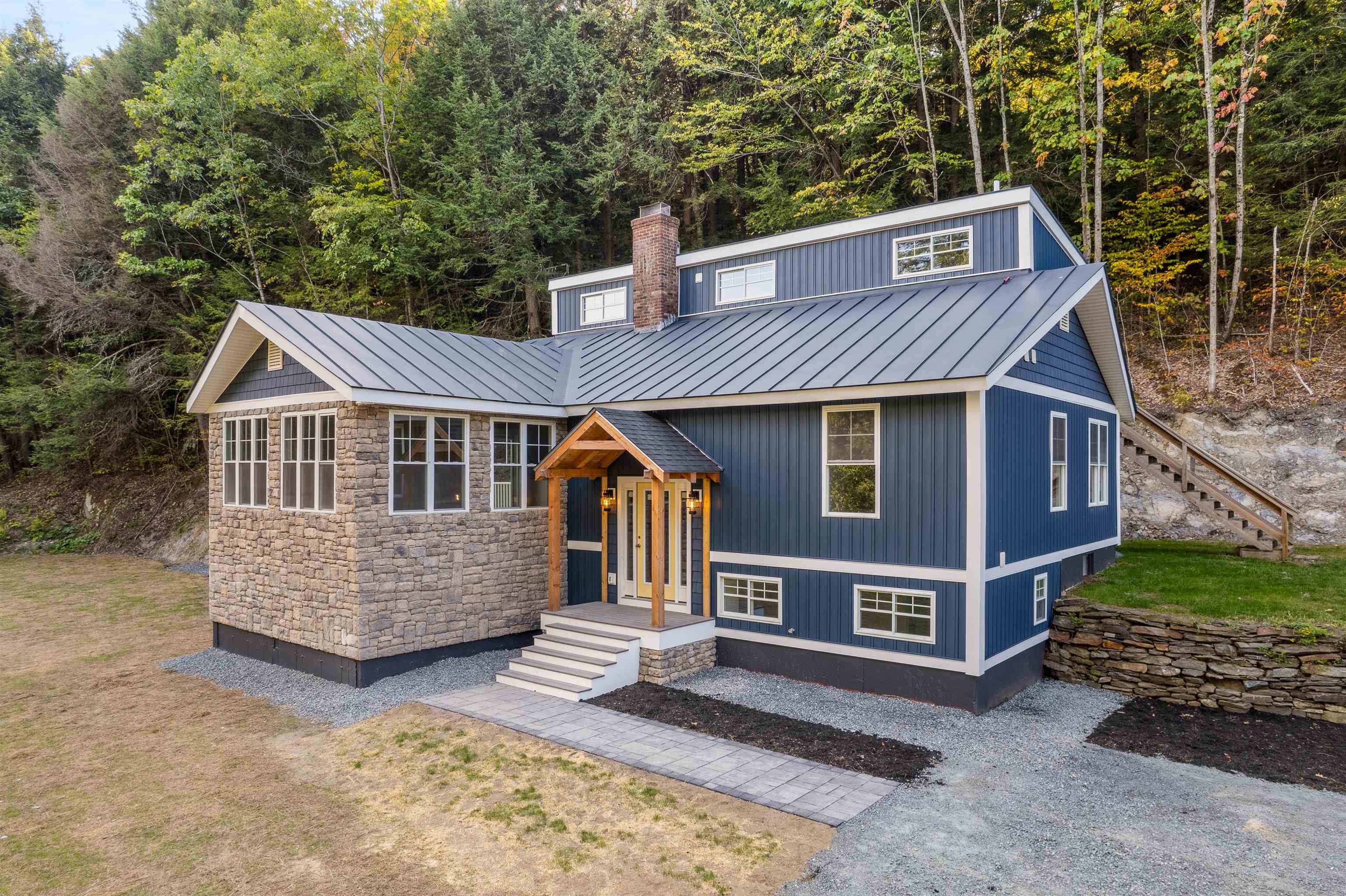
|
|
$849,000 | $336 per sq.ft.
Price Change! reduced by $50,000 down 6% on October 20th 2025
1004 Jericho Road
3 Beds | 4 Baths | Total Sq. Ft. 2529 | Acres: 15.25
A complete top-to-bottom renovation! This home was taken down to the studs and rebuilt with care, featuring new flooring, drywall, paint, windows, kitchen, bathrooms, appliances, deck--even the driveway. Furnished images have been virtually staged to help you imagine the possibilities. Set on 15+ acres, the property offers a beautifully graded level lawn, perfect for gardening, skating rinks, large gatherings, and more. The primary suite is on the main level, while an upstairs bedroom with its own private deck provides another inviting option if you prefer. There is an additional bedroom and full bath upstairs. The finished basement adds flexibility with guest space and a private ¾ bath. (The town designates the home as a 4-bedroom.) Use this as a work-from getaway in the sunny office nook or as a recreational room for relaxing, playing games, crafting or even a gym! The kitchen is bright and airy, with granite countertops, a 6-burner gas range with hood, and a wine cooler nook ideal for a bar or beverage station. A slider leads to the back deck with views of the expansive lawn. The attached 2-car garage features high ceilings and power, plus overhead storage that could be finished for even more living space or perhaps an in-law apartment someday. Join us at the Open House options: Saturday, Sept 27 (10 AM-12 PM) & Sunday, Sept 28 (1-3 PM) Private showings available by appointment. See
MLS Property & Listing Details & 48 images.
|
|
Under Contract
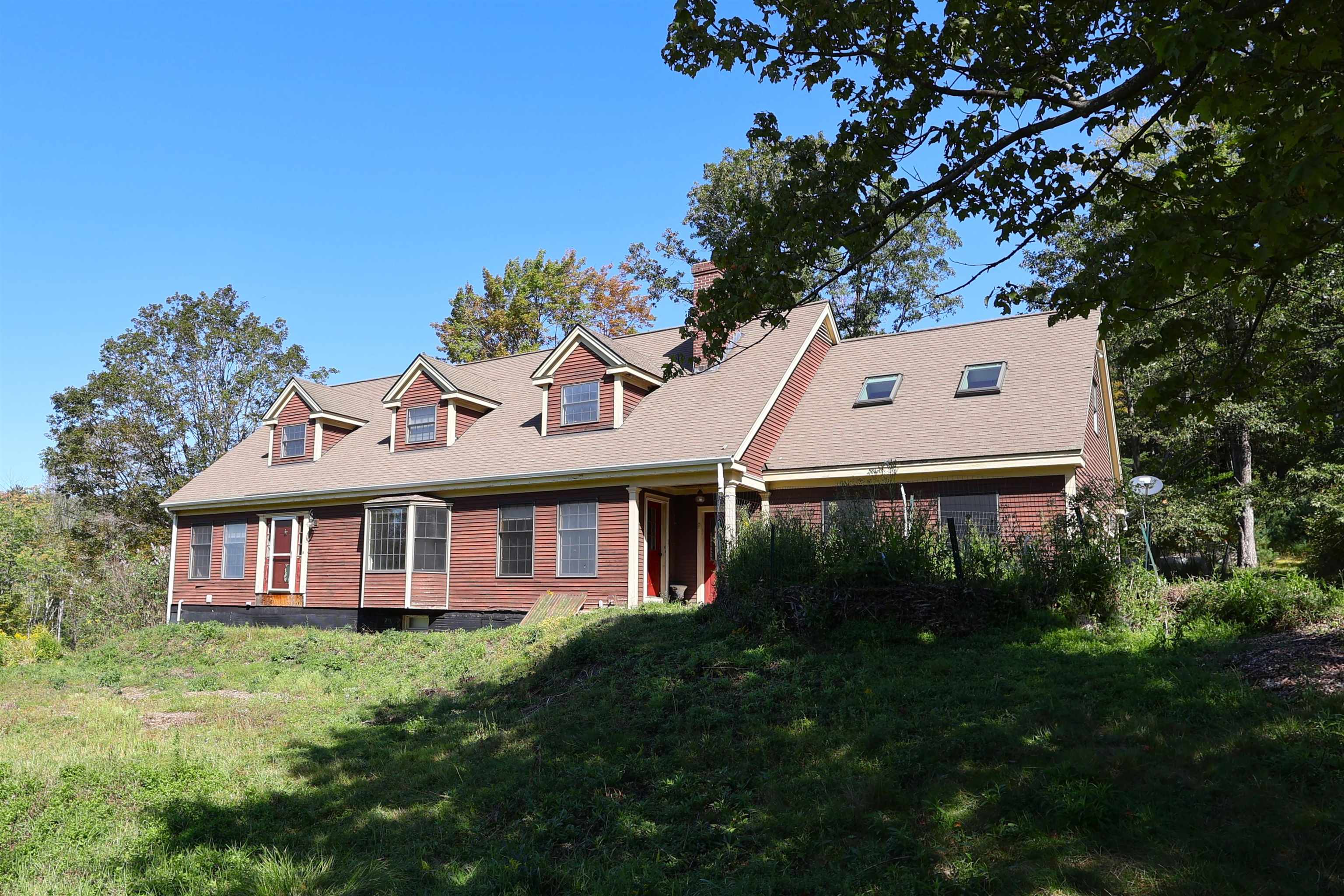
|
|
$859,000 | $226 per sq.ft.
Price Change! reduced by $126,000 down 15% on October 1st 2025
527 Neal Road
5 Beds | 4 Baths | Total Sq. Ft. 3807 | Acres: 23
VERY MOTIVATED SELLER!! PRICE REDUCED!! Wonderful cape style home with 5 bedrooms and 3.5 bathrooms, situated on a private 23 acre parcel. Upon entering the first floor you are met by a cozy family room with built-in cabinets to hold books & games, and is completed with a wood burning stove. The kitchen features an abundance of cabinetry, hardwood floors, a bow window with seating, island sink, and professional grade gas range & double wall ovens. Follow the wood floors into the dining room and find wainscoting, built-in corner hutch, and a wide opening to the large living room, making it a great space for gathering with family and friends. If you want to feel the comfort of the indoors, outdoors, step out onto the all-season porch just off the living room and enjoy! Or, go to work in the home office and enjoy the views and built-in storage. The first floor is completed with a bedroom with private bath. Upstairs there is an oversized primary suite w/bath and amazing views of the property! Three additional bedrooms share a large 2-room bathroom. Still not enough room? You've got it with the bonus room above the attached 2 car garage which boasts plenty of space for a home gym set up, kids game room or an in law suite! Outside there are beautiful open fields & wooded areas to roam and explore, apple trees, maple trees, fruit trees and more, a large two tier deck to relax on and other outbuildings for storing equipment, snowmobiles and ATV's. A Beautiful place to call home!! See
MLS Property & Listing Details & 59 images.
|
|
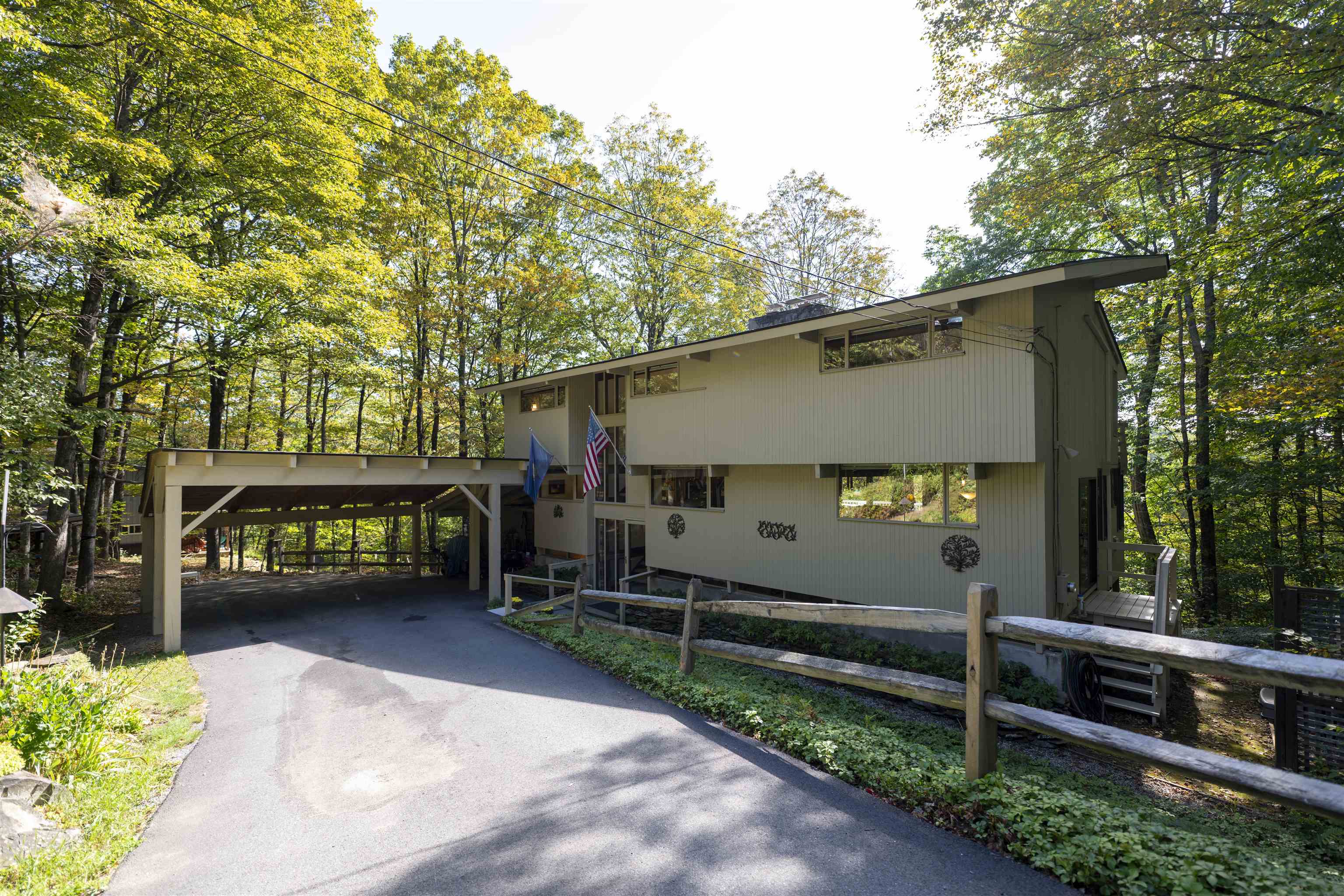
|
|
$925,000 | $311 per sq.ft.
1877 Willard Road
4 Beds | 4 Baths | Total Sq. Ft. 2970 | Acres: 1.02
Stunning Deck House perfectly designed for light, views, and easy Vermont living. Soaring floor-to-ceiling glass in the entryway and stairwell connects all levels and creates a warm, treehouse-like feel, drenched in natural light. Honey-colored hardwood floors warm the main level, while wall-to-wall carpet and tile finish the rest of the spaces. The main level also features a striking stone fireplace, the architectural centerpiece of the expansive living room, complemented by a cozy propane stove and an intimate den with an electric fireplace. Step onto the deck, where new Pella sliders capture a framed summer view and expansive seasonal vistas, with a hot tub for year-round enjoyment. The primary suite includes a shower and peaceful outlook, while the superior guest suite showcases floor-to-ceiling glass, an en suite shower, and sunrise views. The lower level offers two spacious bedrooms sharing a double-vanity bath; ideal for family or guests. Thoughtful upgrades include a tidy laundry area, paved drive, and a large carport with space for two+ vehicles. Set at the top of Willard Road, this home embraces its natural setting with timeless use of wood and stone. With four bedrooms, three and one-half baths, and seamless indoor-outdoor living, it balances architectural beauty with everyday function; a fun, easy home to own and enjoy. See
MLS Property & Listing Details & 43 images.
|
|

|
|
$945,000 | $259 per sq.ft.
Price Change! reduced by $105,000 down 11% on September 27th 2025
126 Primrose Lane
4 Beds | 4 Baths | Total Sq. Ft. 3650 | Acres: 0.93
126 PRIMROSE LANE- Spacious, well-built, and updated colonial in desirable location just a few minutes from the Quechee Club. A newer premium kitchen with direct access to a large west facing deck that wraps the back of the house, abutting great room with a vaulted ceiling centered around a beautiful stone fireplace, and a formal dining room adjacent the kitchen make for an ideal layout for entertaining friends and family. There is also a cozy private library for quieter gatherings. The sizable primary bedroom suite on the first level is well-appointed with two walk-in closets and a grand soaking tub and separate shower. There are 3 bedrooms on the second floor-one of which is en suite-with a gracious landing overlooking the great room. The lower level is walkout and houses a private office, laundry, and seasonal storage cedar closet. This whole partially finished floor is generously-sized and is versatile as is or primed for further finishing. Sited on just shy of one acre, the grounds are nicely landscaped and easily maintained. If you are looking for a primary or secondary home or to upgrade your existing Quechee Lakes home, this is a must-see. See
MLS Property & Listing Details & 36 images. Includes a Virtual Tour
|
|
|
1
|
