Claremont-Market-Area NH
Popular Searches |
|
| Claremont-Market-Area New Hampshire Homes Special Searches |
| | Claremont-Market-Area NH Other Property Listings For Sale |
|
|
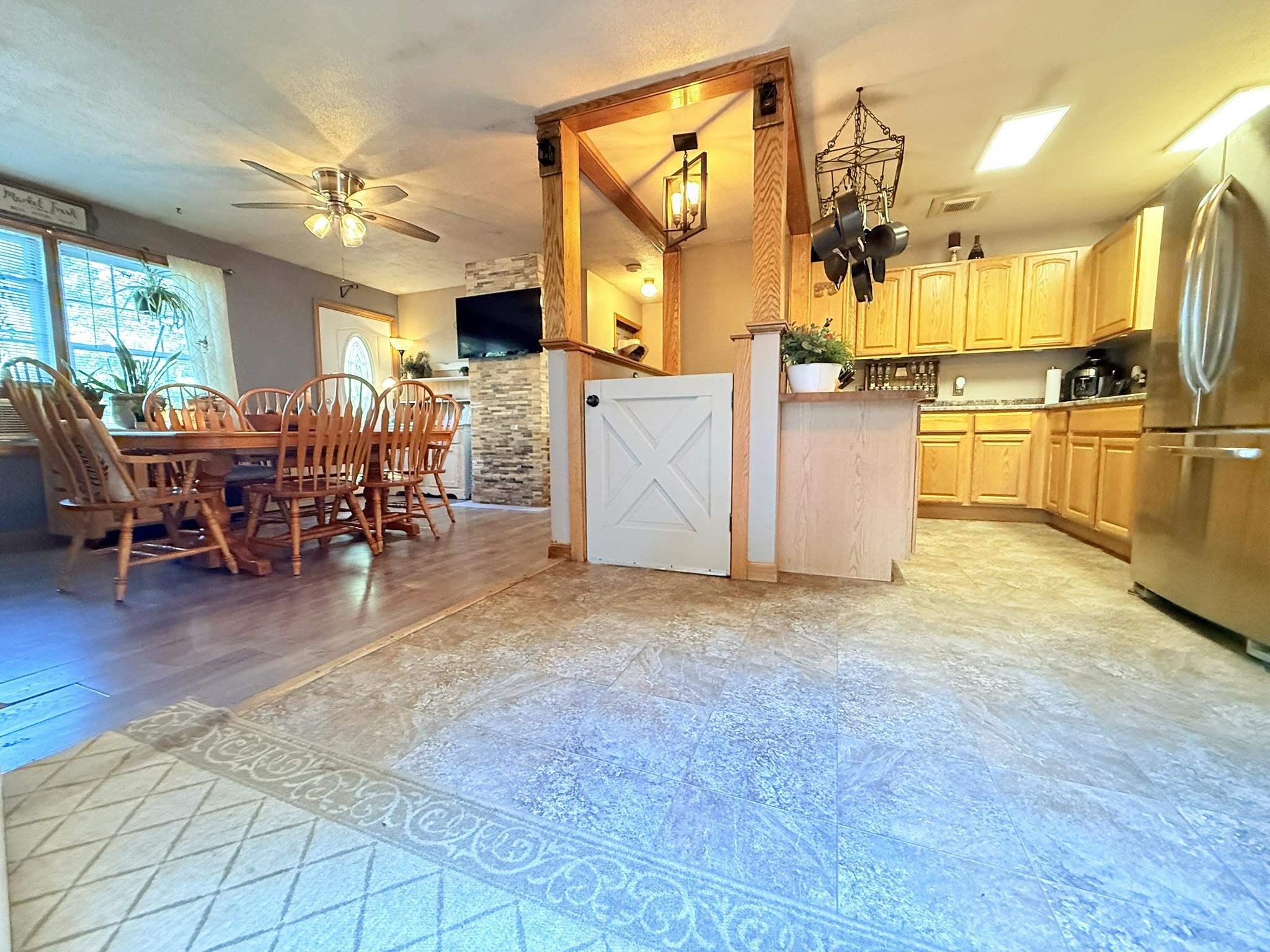
|
|
$308,000 | $239 per sq.ft.
Price Change! reduced by $7,000 down 2% on October 22nd 2025
223 Chestnut Street
3 Beds | 1 Baths | Total Sq. Ft. 1288 | Acres: 0.52
Discover a rare rural haven just minutes from the county's largest city, delivering the perfect blend of modern convenience and private, tranquil living in New Hampshire. This property sits on just over a half-acre, featuring a welcoming deck and patio that invite outdoor relaxation and entertaining. The expansive grounds boast abundant garden spaces and multiple outbuildings, ideal for workshops, storage, or creative projects. Access the home via a walk-out basement to a spacious living room centered by a wood stove that radiates warmth throughout. The basement level also offers a bedroom, a practical utility room with a washer/dryer, and an additional fridge for convenience. Alternatively, enter through the carport into the main living level, where an updated kitchen shines with premium appliances, butcher block countertops, and striking oak cabinetry, complemented by a tasteful dining area with a stone accented chimney. Two more bedrooms and a well appointed walk in shower round out this lovely level of living space. This home combines functional space, generous storage, and a serene setting--an exceptional opportunity for comfortable, flexible living in a picturesque New England locale at an affordable price! Septic system, roof, hot water heater and driveway all replaced in the last few years! Conveniently located minutes to I-91, minutes to downtown Claremont, 30 minutes Dartmouth/Lebanon areas and only 20 miles to Mount and Lake Sunapee! Make this home yours, today! See
MLS Property & Listing Details & 26 images.
|
|

|
|
$310,000 | $97 per sq.ft.
Price Change! reduced by $69,900 down 23% on October 15th 2025
8 Skyline Road
4 Beds | 2 Baths | Total Sq. Ft. 3183 | Acres: 5.07
MOTIVATED SELLER-Wants a quick closing! BRING REASONABLE OFFERS!! This 1890 Eclectic Antique Cape sits in a Rural setting on 5.07 acres offering many farm options, yet within minutes of shopping, restaurants, and everyday conveniences. Sits on a corner lot with flat open land bordered by woods on the back property line. The large, spacious home features eleven rooms with multiple options for use. The owner has added personal touches to the home to enhance its unique charm. The attached barn has been converted into a large living space with a vaulted ceiling and loft area. Sit at the large curving, custom built, granite top island in the cozy, country kitchen, with a wood stove and large farmhouse sink. One bedroom on the first floor, three more are located on the second floor including the currently used delightful primary bedroom with a vaulted ceiling, w/walk through closet. Several bonus rooms, you decide their purpose. Two full bathrooms, one on each level, have country charm. Enjoy soaking in a claw foot tub. Storage will never be an issue in this home. The kitchen leads to a private backyard w/covered back porch,-a portion screened-in, 200 ft. wood security fence and firepit for your enjoyment. Long day? Relax in a traditional Finnish wood barrel-stye steam sauna. The outbuildings offer various options for use: goats, chickens, sheep, horses. Plenty of garden space. Sits in the Sugar River Region, enjoy all it has to offer!! Open House, Saturday the 18th from 12-2pm. See
MLS Property & Listing Details & 60 images.
|
|
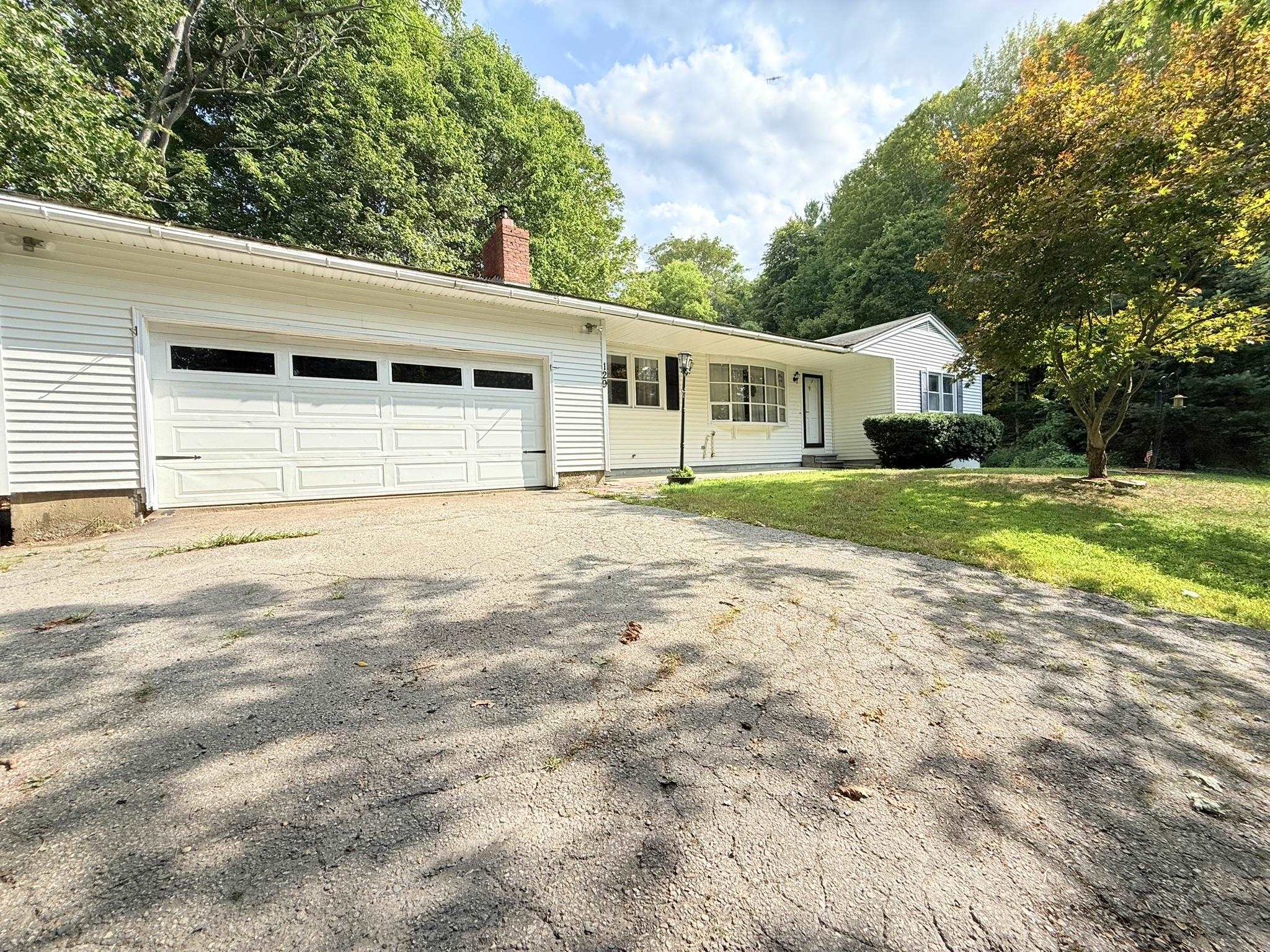
|
|
$315,000 | $198 per sq.ft.
Price Change! reduced by $10,000 down 3% on October 13th 2025
129 Chestnut Street
3 Beds | 3 Baths | Total Sq. Ft. 1594 | Acres: 0.56
**DELAYED SHOWINGS UNTIL THE OPEN HOUSE 9/13/25 10am-12pm!** Discover the perfect blend of comfort and convenience in this inviting single-level ranch, tucked amongst the trees yet only steps from the heart of the biggest city in the county and endless outdoor New England adventures. This well-loved family home offers a thoughtfully designed layout built for entertaining and everyday living. A cozy sitting room with a pellet stove flows from the kitchen into the spacious living room, crowned by a beautiful picture window that bathes the space in natural light. The well-appointed kitchen features ample counter and cabinet space, plus a welcoming bar area and an open-concept dining room that leads to a huge deck overlooking a flat, sunny yard--ideal for gatherings or quiet mornings. Three bedrooms and 1.5 baths complete the main level, all showcasing timeless hardwood floors. The full concrete basement, semi-finished and with a walkout and 3/4 shower, awaits your finishing touches--bonus rooms, barroom, a den, or even a play area. An affordable single-level gem with plenty of potential. Conveniently located minutes to I-91, minutes to downtown Claremont and Dartmouth Health's newest hospital "Valley Regional," 30 minutes to the Upper Valley/Lebanon areas and only 20 miles to Mount and Lake Sunapee! See
MLS Property & Listing Details & 39 images.
|
|
Under Contract
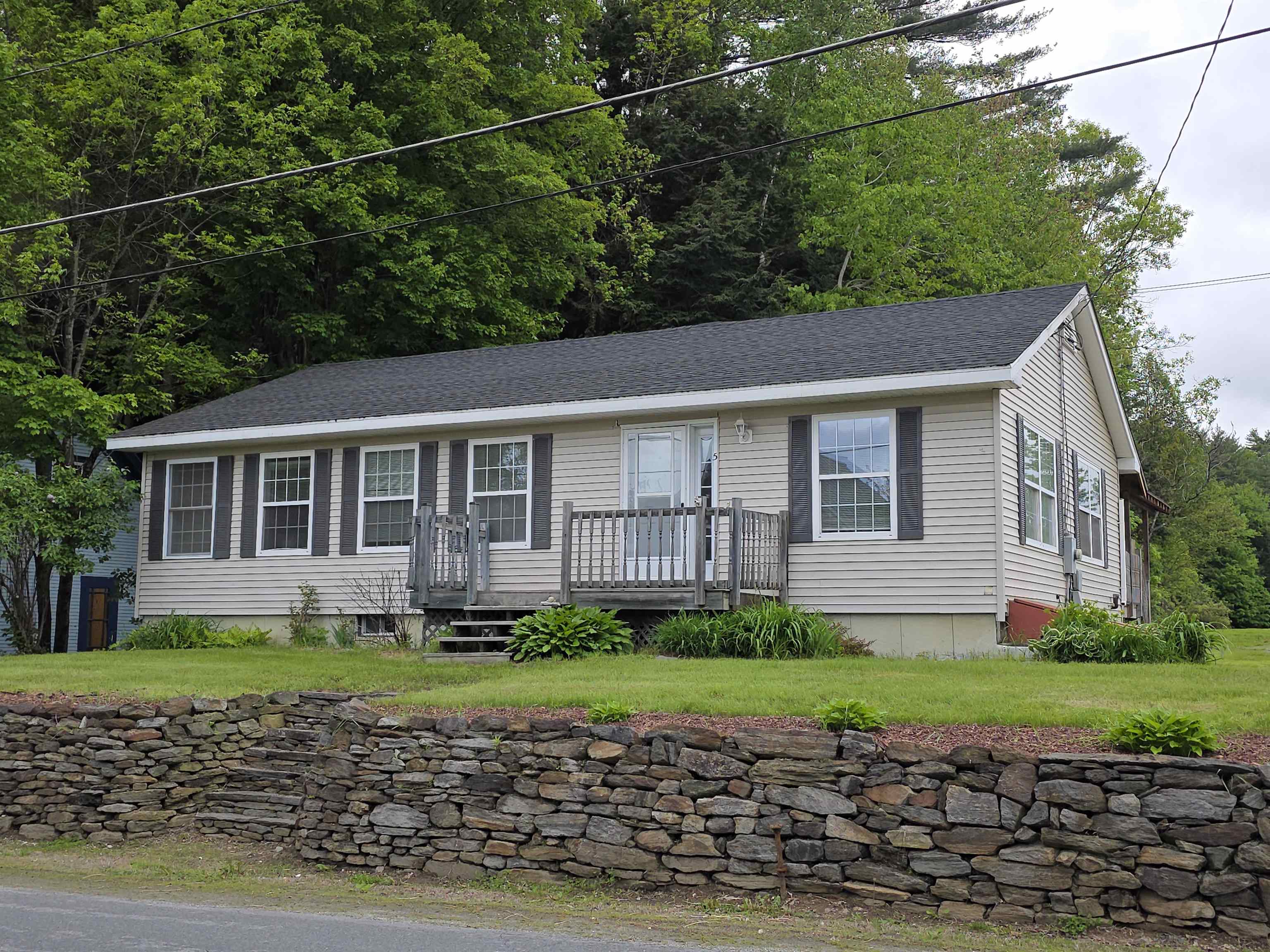
|
|
$319,000 | $165 per sq.ft.
Price Change! reduced by $31,000 down 10% on July 11th 2025
5 Church Street
3 Beds | 3 Baths | Total Sq. Ft. 1932 | Acres: 0.75
Nicely maintained 3BR/3BA ranch home just waiting for a new family. This home features large, updated eat-in kitchen with sliders to a deck, main floor laundry, gas fireplace, home office/den, partially finished basement has a 3/4 bath, workshop area, partially finished rooms that could be additional bedrooms and a large partially finished area for family room. Primary bedroom with bath and lots of closet space, a walk-in, a closet full of shelves and additional for whatever you like. Seller will entertain all offers. See
MLS Property & Listing Details & 49 images.
|
|
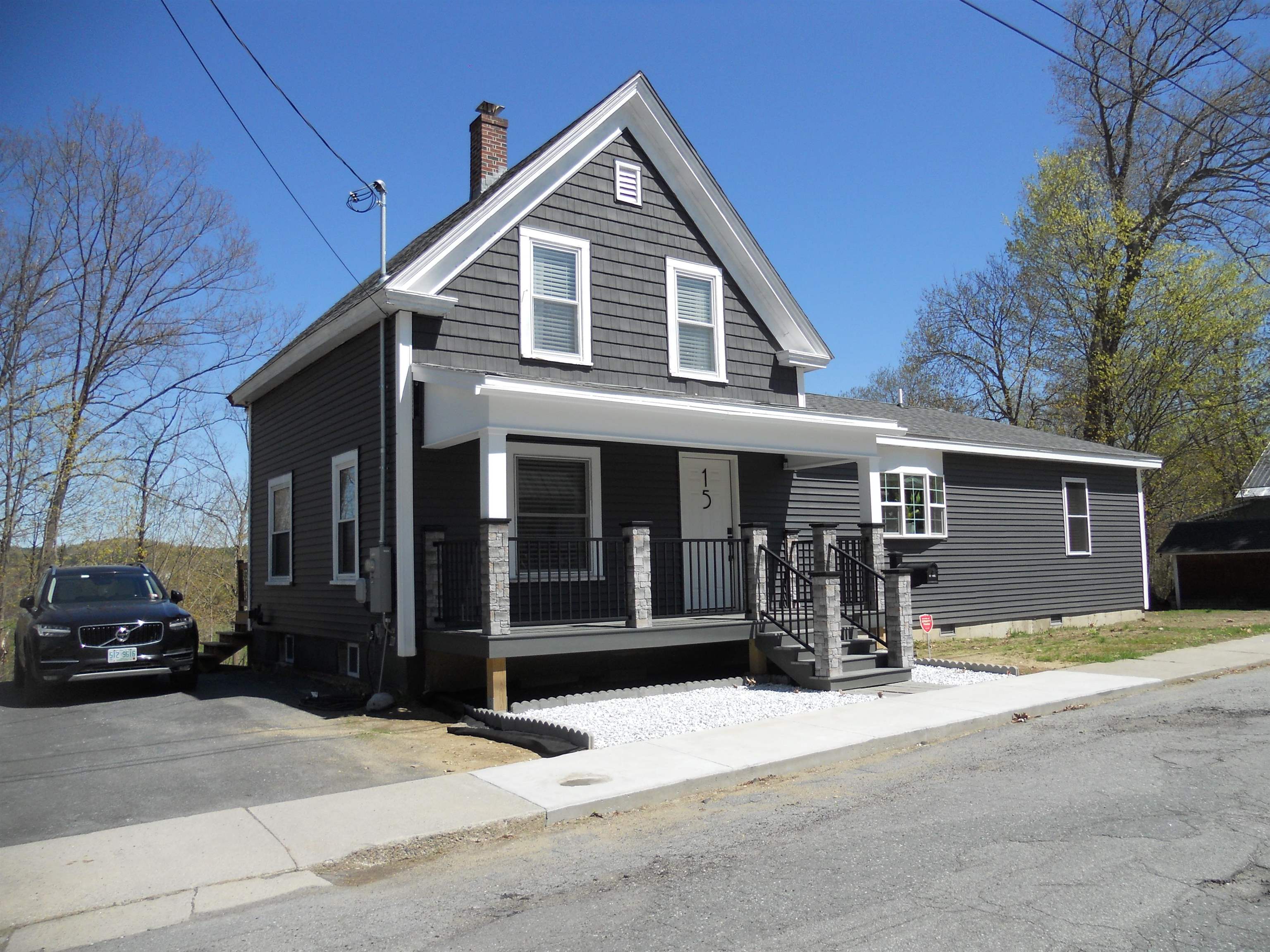
|
|
$319,000 | $201 per sq.ft.
Price Change! reduced by $30,000 down 9% on October 22nd 2025
15 Edgewood Street
3 Beds | 2 Baths | Total Sq. Ft. 1584 | Acres: 0.16
Seller Will Contribute Up to $5,000.00 Towards Buyers Closing Costs Along with a Great New Price on this Wonderful Home which is Virtually New Everywhere. New Roof Shingles, Furnace and Ductwork, Vinyl Siding, Both Bathrooms, and Plumbing and Electric are all New. The Newly Constructed 22' x 32' Addition with Living Room and Bath, and Primary Bedroom with Bath and Walk In Closet Have Taken this Fine Home to a High Level! The New Back Deck has Eastern Views and it Overlooks Monadnock Park and the Rail Trail for Quick Access to Miles of Trails. Freshly Painted in Most Areas means Low Upkeep for You so Don't Wait on This One! See
MLS Property & Listing Details & 36 images.
|
|
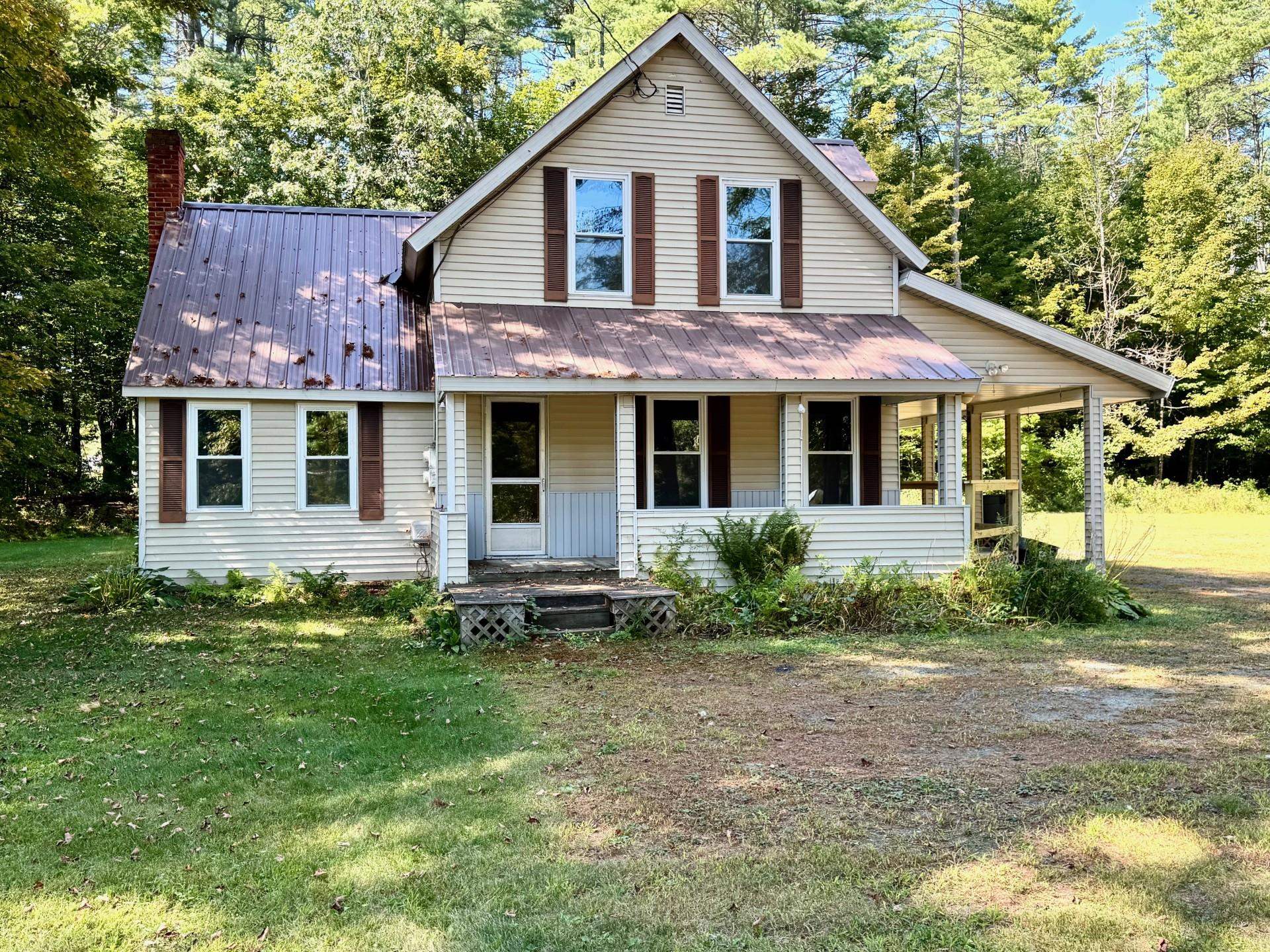
|
|
$319,000 | $228 per sq.ft.
Price Change! reduced by $30,000 down 9% on October 20th 2025
16 NH Route 12A
3 Beds | 2 Baths | Total Sq. Ft. 1398 | Acres: 1.84
Charming 3-Bedroom Home on 1.84 Acres - Prime Location! Welcome to this lovely 3-bedroom home situated on 1.84 beautiful acres with a state-maintained paved road for easy year-round access. Enjoy the perfect blend of privacy and convenience, with an easy commute to the interstate, Dartmouth Medical Center, local schools, and shopping. This well-kept home offers a spacious detached 2-car garage, warm wood floors throughout, and an inviting front porch perfect for morning coffee or evening relaxation. The private backyard provides plenty of space for gatherings, gardening, or simply enjoying the outdoors. See
MLS Property & Listing Details & 20 images.
|
|
Under Contract
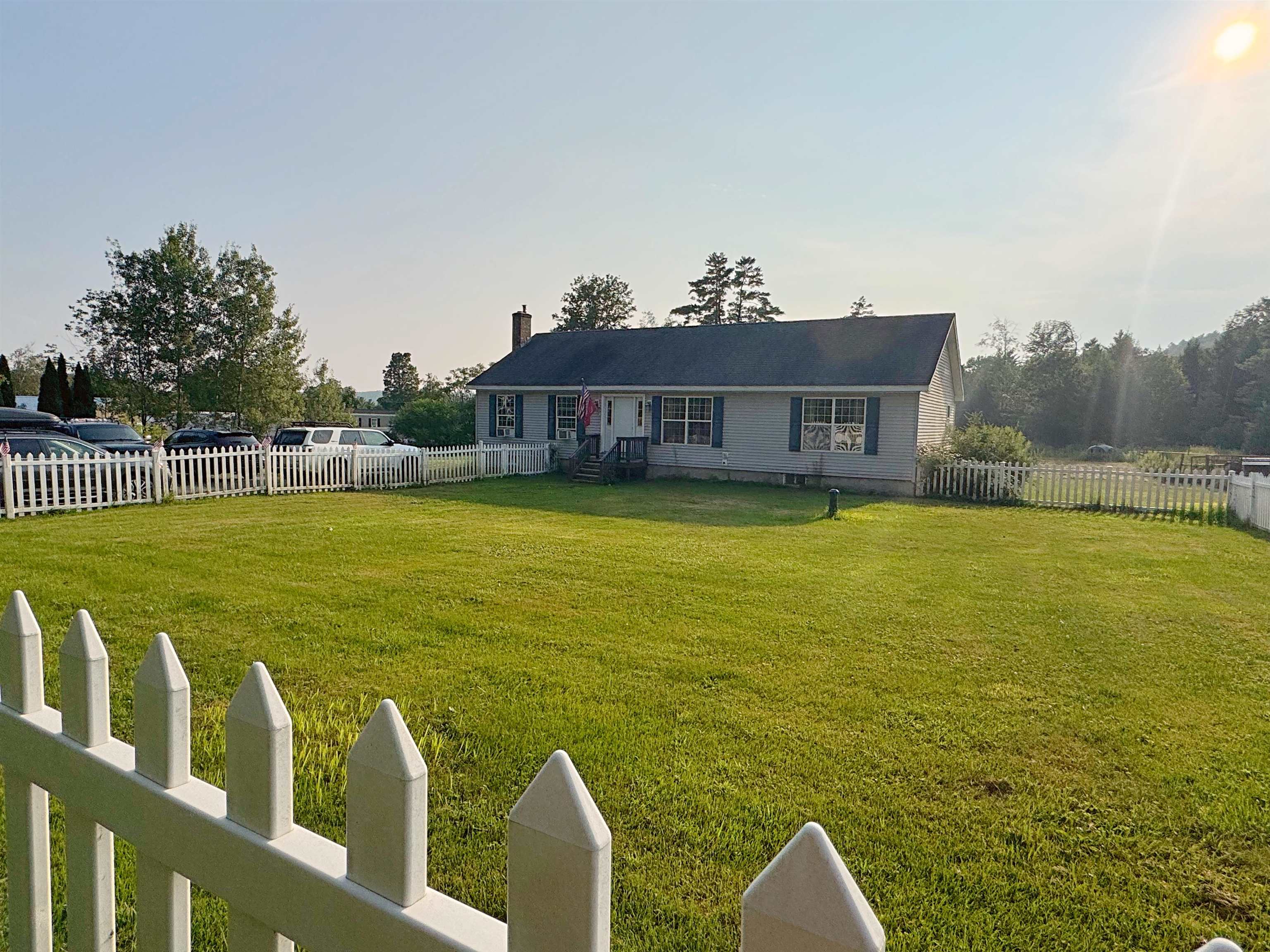
|
|
$324,000 | $207 per sq.ft.
Price Change! reduced by $15,000 down 5% on September 12th 2025
48 Paddy Hollow Road
3 Beds | 2 Baths | Total Sq. Ft. 1568 | Acres: 1.26
Built in 2007, this 3-bedroom ranch with a bonus room offers comfortable single-level living in a country setting. The 1.26-acre lot features open fields, perfect for gardens, animals, or family/friend gatherings. A fenced-in yard for pets and children. The spacious kitchen offers ample cabinet space, an island, and room for gatherings, while the dining area has a glass sliding door that opens to a back deck where you can relax and enjoy nature. The primary bedroom includes a private bath with dual sinks and jetted tub. Convenient first-floor laundry with utility sink. A walk-out basement with large windows offers potential for additional finished living space. Vinyl siding for easy maintenance, Buderus heating system, and appliances included. Xfinity Internet. 6 minutes to interstate 91, 32 minutes to Lebanon, 40 minutes to Mt Sunapee State Park and 52 minutes to Keene. See
MLS Property & Listing Details & 21 images.
|
|
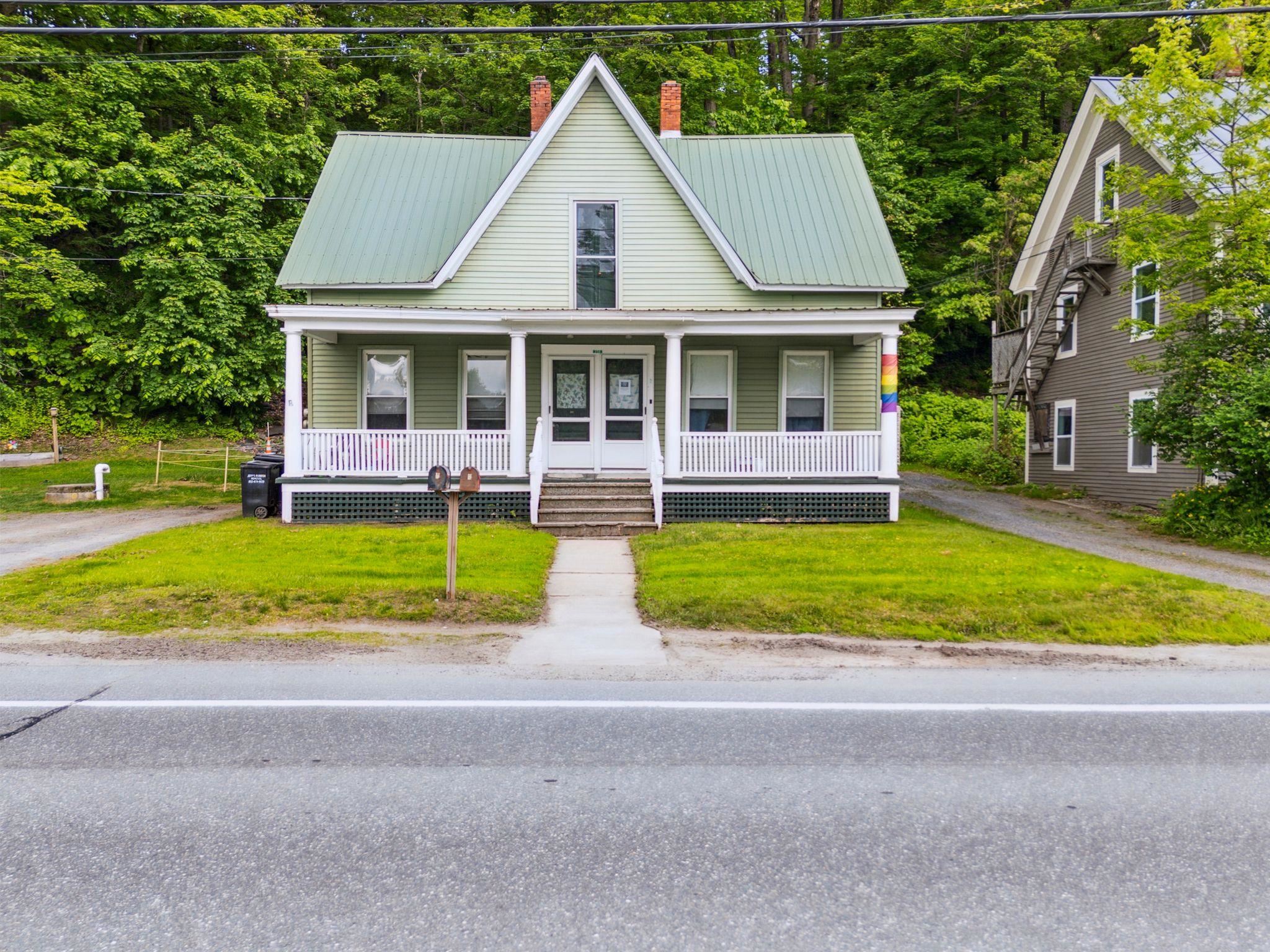
|
|
$325,000 | $133 per sq.ft.
358 US Route 5
4 Beds | 2 Baths | Total Sq. Ft. 2452 | Acres: 0.75
Charming Duplex in the Heart of Windsor - Ideal for Owner-Occupants or Investors! Discover a fantastic opportunity to own a versatile, income-producing duplex in the vibrant and historic town of Windsor. Perfectly suited for an owner-occupant looking to offset their mortgage with rental income--or a savvy investor seeking solid returns--this well-maintained property offers both comfort and cash flow. Each unit features 2 spacious bedrooms, 1 full bathroom, a bright living area, and a spacious kitchen, making it ideal for tenants or personal use. Separate utilities ensure ease of management and straightforward billing, while continued thoughtful maintenance enhances long-term value and efficiency. Just minutes from local shops, dining, and schools, this property offers small-town charm with big investment potential. Enjoy easy access to I-91 and nearby recreational opportunities including hiking, skiing, and kayaking/fishing. Whether you choose to live in one unit and let the other help pay your mortgage, or fully rent both for reliable income, this duplex is a rare find in a desirable location. Don't miss your chance to own this flexible and financially smart property in one of Vermont's most charming towns. Schedule your showing today! See
MLS Property & Listing Details & 36 images.
|
|
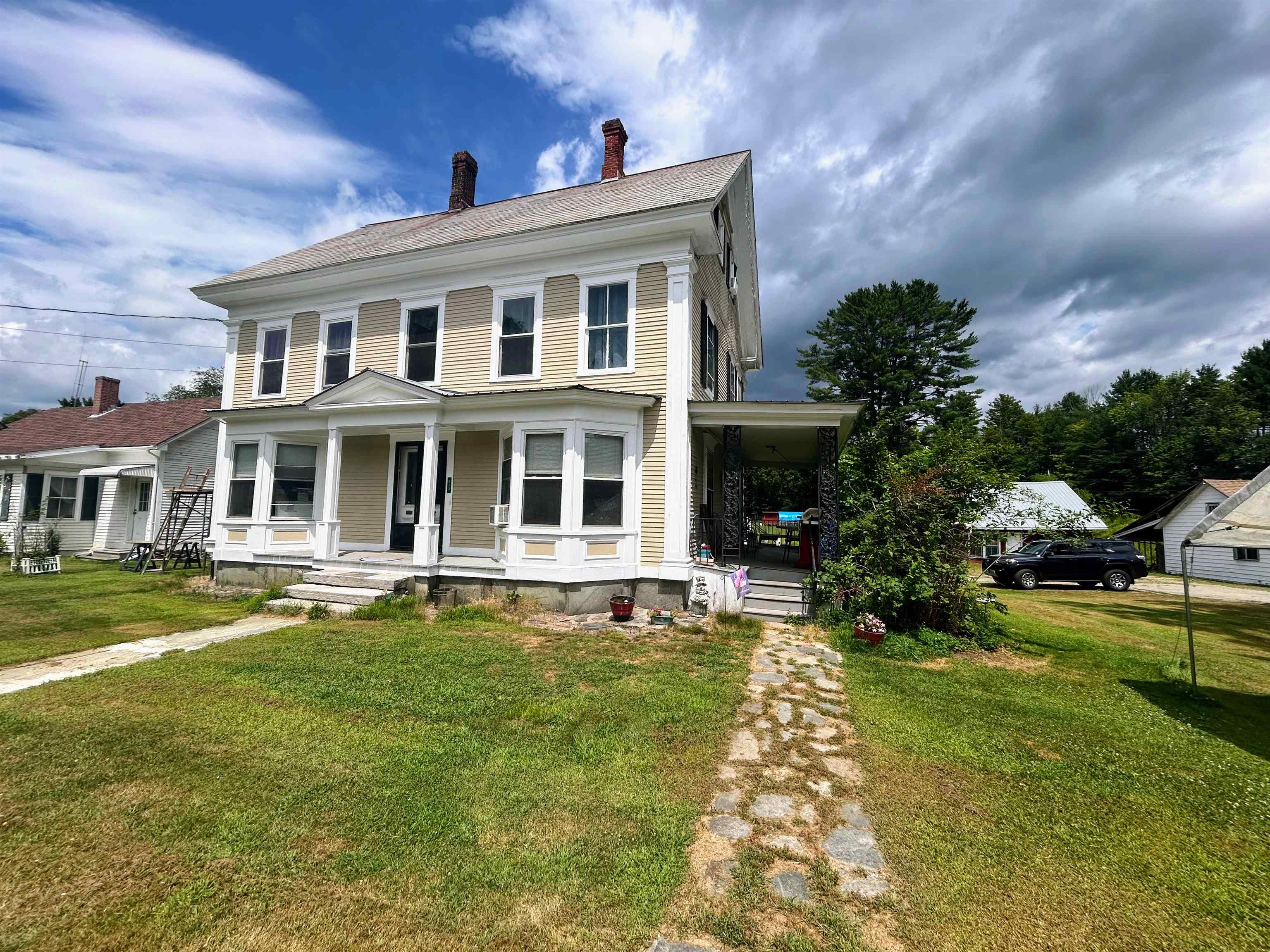
|
|
$325,000 | $110 per sq.ft.
Price Change! reduced by $25,000 down 8% on September 22nd 2025
513 Giddings Street
5 Beds | 4 Baths | Total Sq. Ft. 2963 | Acres: 1
Nestled on over an acre +/- of level land, this well-maintained home offers a wealth of space and potential for any lifestyle. With a large shed, a 3-car carport/workshop, and even a chicken coop, you'll have plenty of room to store, work, and play. The first floor features a generously-sized bedroom with bay windows, a beautifully refinished bathroom with a walk-in shower, a large kitchen, dining area, and living room. Additionally, there's a convenient storage room with an attached half bath. Upstairs, you'll find four more spacious bedrooms and a newly updated half bath, along with a bonus room that could serve as a home office or a playroom. The second floor also houses the laundry area for added convenience. The third floor has been thoughtfully converted into a private apartment or in-law suite, complete with its own kitchen and full bathroom, perfect for multi-generational living or guest accommodations. The basement has been transformed into a fully functional workshop with pressure-treated flooring, a solid upgrade over the original dirt floors. Plus, the home is heated by a pellet furnace that holds 4.75 tons of pellets, conveniently blown in from the outside - no need to lug heavy bags up and down the stairs. Recent updates include new click-lock flooring throughout much of the home, updated windows, and a durable new metal roof on the workshop/carport. Don't miss a chance to see it for yourself! See
MLS Property & Listing Details & 51 images.
|
|
Under Contract
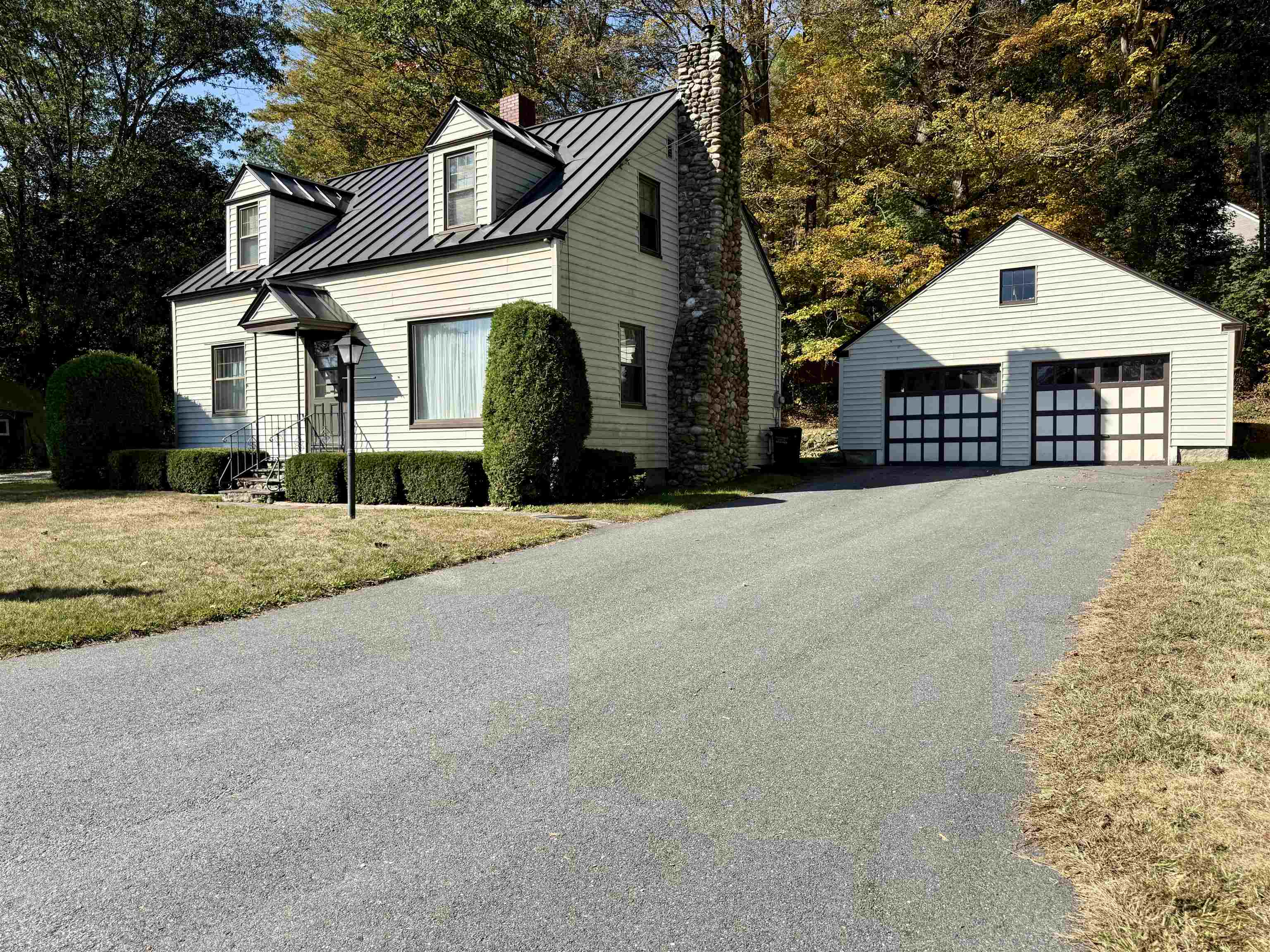
|
|
$329,000 | $200 per sq.ft.
1 Dorrance Street
2 Beds | 2 Baths | Total Sq. Ft. 1649 | Acres: 0.18
Open House 10/4/1025 11Am-1Pm. This lovingly maintained Cape-style home, perfectly set on a 0.18-acre corner lot. With 2 bedrooms, 1.5 bathrooms, a welcoming covered porch, and spacious basement, this home blends classic Vermont character with everyday comfort. The home has a standing seam roof and a brand new boiler, with timeless features such as built-in cabinetry, hardwood floors, and ample closet space. Bonus rooms on each floor add to its charm and flexibility. The two-car garage with attic storage offers plenty of room for vehicles, tools, and more. Inside, the traditional layout provides a functional, warm, and inviting flow but leaves room for adding your own personal touches. Enjoy the convenience of being within walking distance to local amenities like Kennedy's Pond and the Windsor Fairgrounds all while savoring the peace and space of your corner lot, ideal for gardening, play, or quiet relaxation. See
MLS Property & Listing Details & 41 images.
|
|
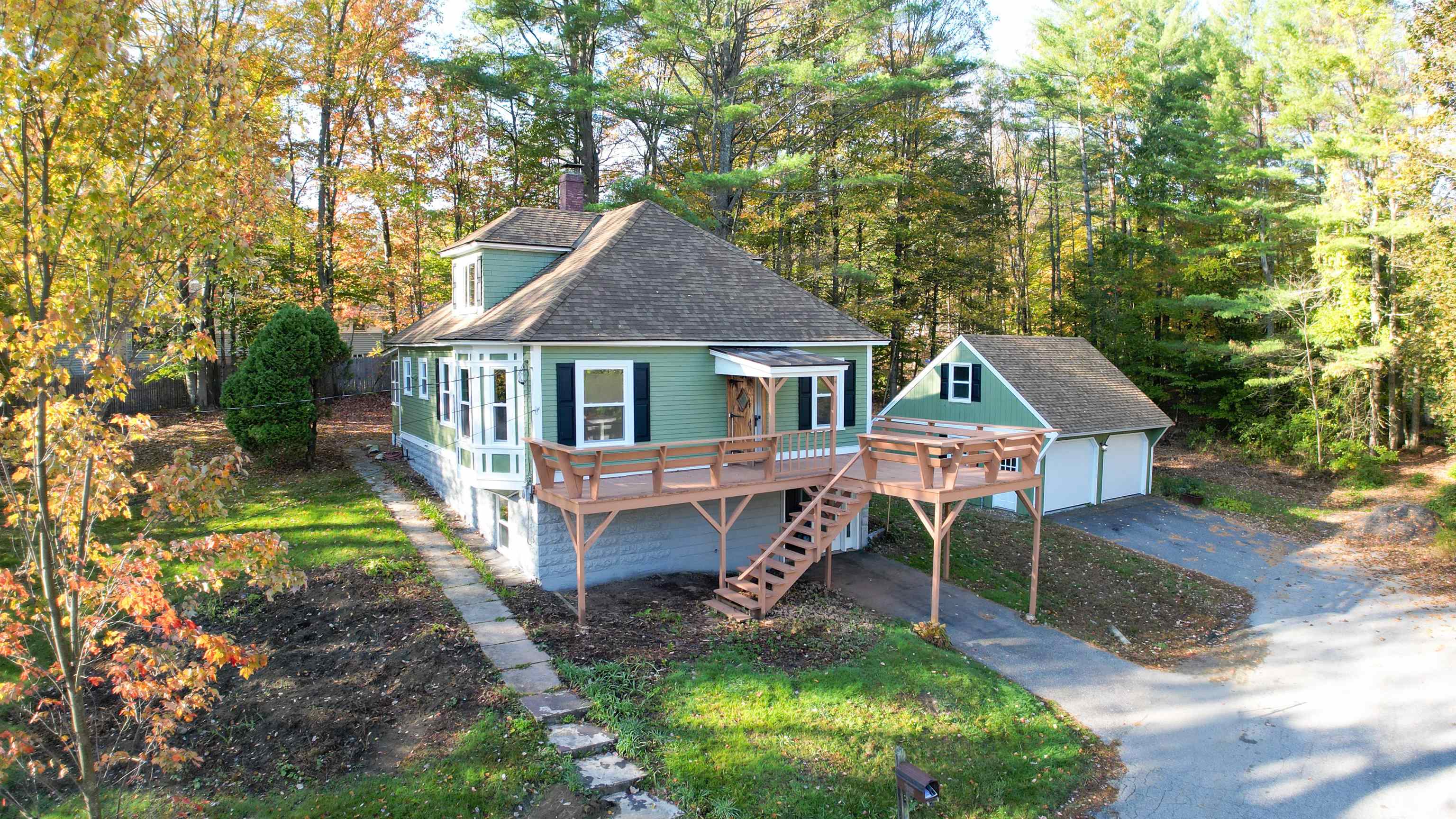
|
|
$329,900 | $228 per sq.ft.
New Listing!
28 Spencer Avenue
4 Beds | 2 Baths | Total Sq. Ft. 1450 | Acres: 0.66
This thoughtfully updated 4-bedroom home is conveniently located at the end of the street and abuts the Claremont Country Club. Step inside to discover a thoughtfully updated main level featuring a large, welcoming kitchen with brand new cabinets, granite counters, and stainless appliances. Off the kitchen you will have access to the screened-in porch overlooking the backyard. The gorgeous dining area flows seamlessly into the living room, creating wonderful spaces for entertaining and everyday life. This level also includes 2 bedrooms for flexible living options, a full bath, and a convenient office nook ideal for working from home or as a hobby space. Throughout the home you will find new windows to help with the homes efficiency. A beautiful front entry opens to a spacious deck where you can relax and enjoy the neighborhood. Upstairs you'll find two additional bedrooms and half bath, providing comfortable sleeping quarters and privacy. Every detail has been carefully considered in this renovation, from the attractive flooring to the fresh paint and updated fixtures. The home's character shines through while offering all the modern conveniences you need. The detached two-car garage is perfect for car enthusiasts or for additional storage, with plenty of room for all your equipment. This is a wonderful opportunity to own a completely renovated home where all the hard work has been done - simply unpack and start enjoying your new space. See
MLS Property & Listing Details & 50 images.
|
|
Under Contract

|
|
$330,000 | $147 per sq.ft.
Price Change! reduced by $10,000 down 3% on June 11th 2025
262 Hidden Valley Road
5 Beds | 2 Baths | Total Sq. Ft. 2246 | Acres: 1
Cape in a desirable neighborhood situated on an acre corner lot. Tons of potential. This home has enough space for everyone. Enter through the breezeway to the open concept kitchen dining. Updated appliances and a large peninsula. Fireplaced living room. First floor primary bedroom, full bath and laundry. Two bedrooms and a half bath on the second floor. Two additional flex rooms one above the garage and the other off the breezeway currently being used as an in-law. Finished family room and additional room in the basement. Two wood stoves. Plenty of yard space and deck for all outside activities See
MLS Property & Listing Details & 44 images.
|
|
Under Contract
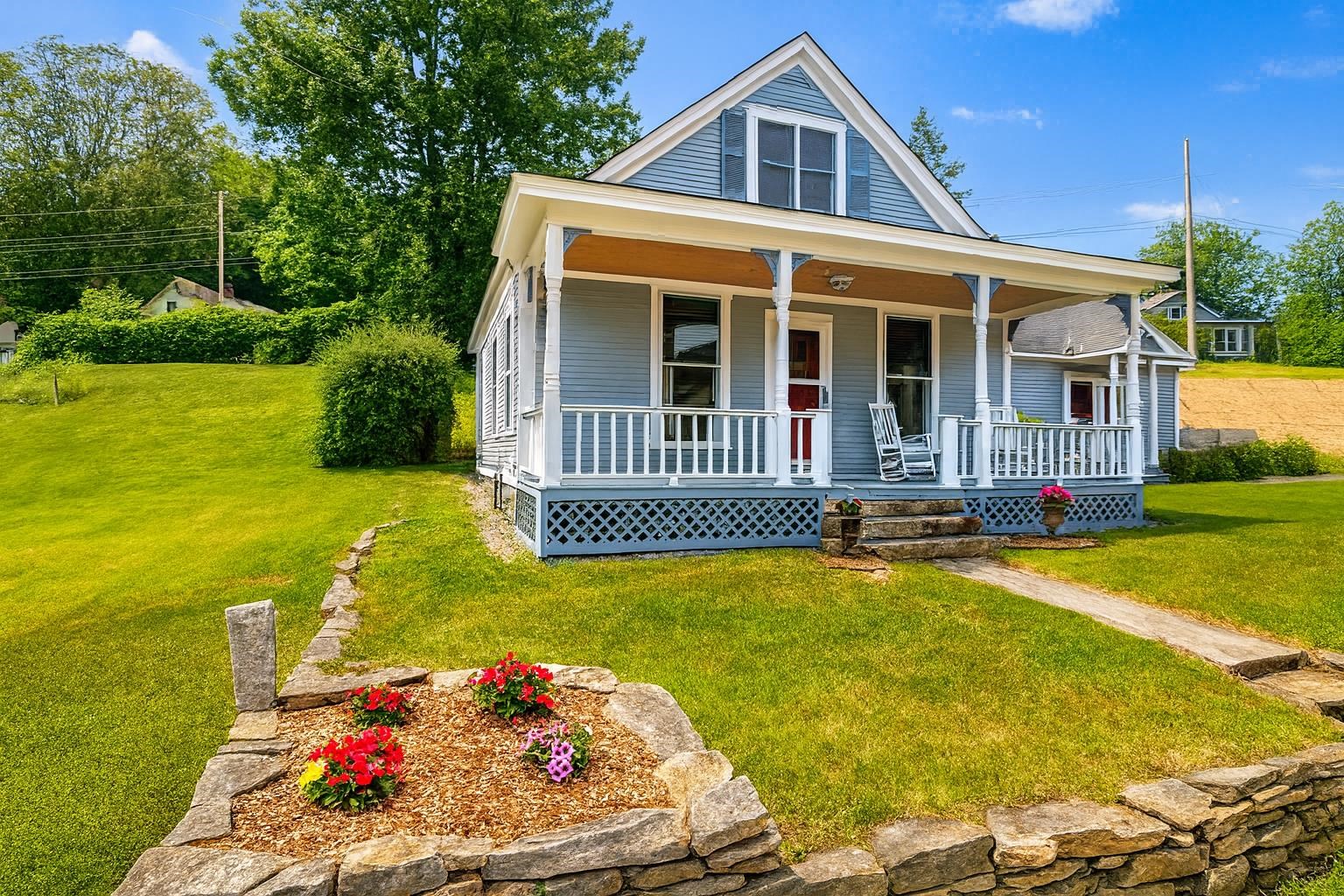
|
|
$337,500 | $188 per sq.ft.
Price Change! reduced by $11,500 down 3% on August 26th 2025
109 High Street
3 Beds | 2 Baths | Total Sq. Ft. 1798 | Acres: 0.3
Upgraded, updated, and ready for you! Discover the perfect blend of small-town charm and four-season adventure in the heart of Cavendish. Perched on a sunny corner lot with views of Hawks Mountain, this classic Vermont home offers easy access to everything from skiing at Okemo to hiking, biking, and swimming nearby. Step inside through the thoughtfully planned mudroom and enter a warm, updated eat-in kitchen--complete with tongue-and-groove pine ceilings, and modern recessed lighting. The wide-pine floors in the formal dining room add vintage charm and flow beautifully into the inviting, sunlit living room. Two bedrooms and a full bath on the main level make for comfortable one-level living. Upstairs, a spacious open loft with its own bathroom offers a world of possibilities--use it as a unique primary bedroom, a private guest suite, a cozy reading nook or even a fun bonus game space for entertaining. Recent upgrades--like a brand-new oil tank, fresh flooring, and a sturdy retaining wall--mean less worry and more enjoyment for years to come. And when it's time to relax, the covered front porch is the perfect spot for your morning coffee or a front-rJust minutes from Ludlow, Outer Limits Brewing, Singleton's General Store, and Murdoch's on the Green, this home offers the best of both worlds: peaceful village living and proximity to dining, shopping, and outdoor fun. Whether you're looking for a full-time home, vacation escape, or smart short-term rental opportunity, this versatile See
MLS Property & Listing Details & 41 images.
|
|
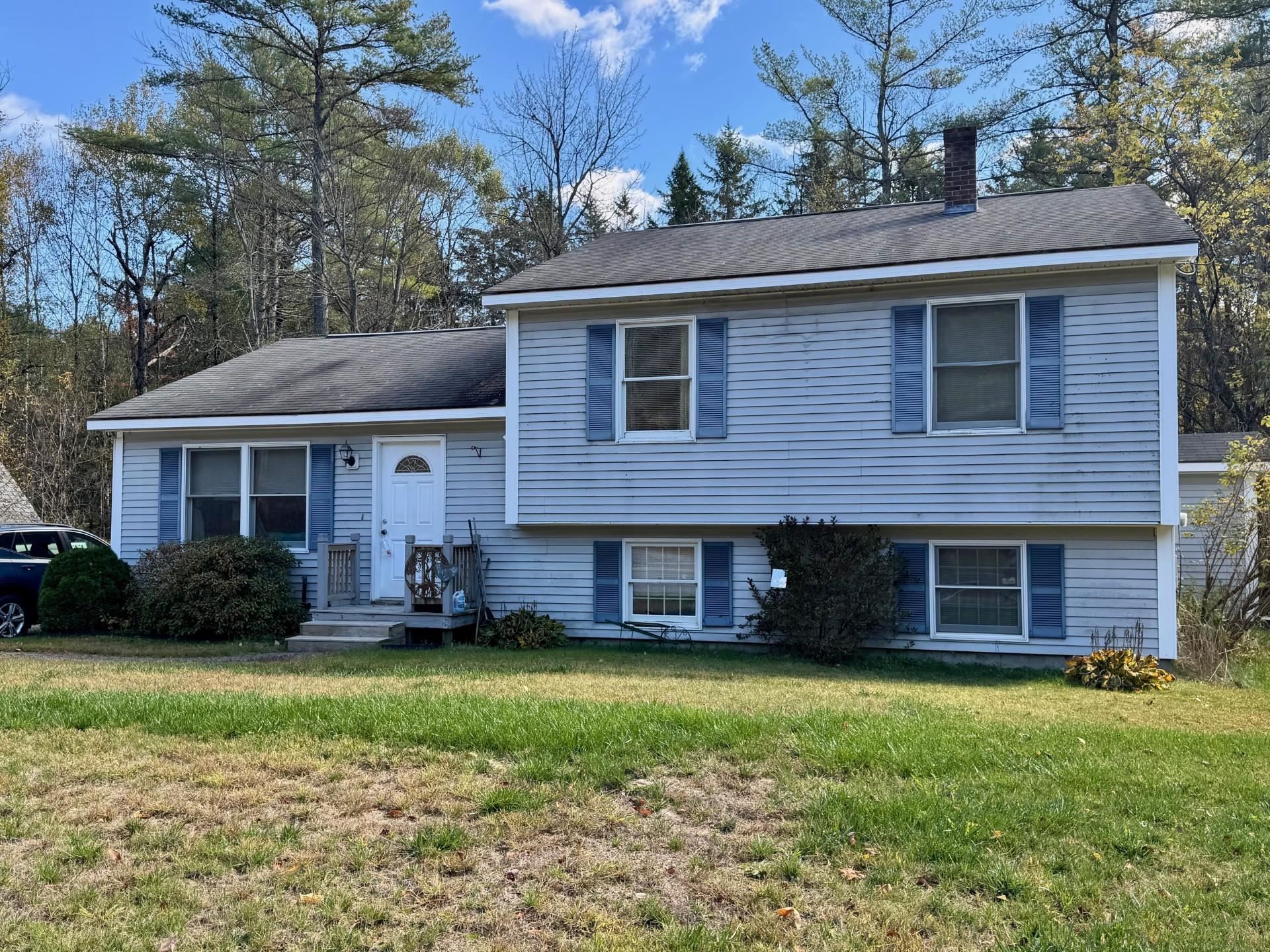
|
|
$339,000 | $280 per sq.ft.
633 NH Route 120
3 Beds | 2 Baths | Total Sq. Ft. 1212 | Acres: 2.12
Three Bedroom home built in 1995. Set on just over two acres along a state-maintained paved road, this well-kept home in Cornish offers quiet country living with a convenient commute to Dartmouth, DHMC, or Valley Regional. The house features three bedrooms and two baths, with several recent upgrades including a new septic system, a new oil hot water baseboard furnace, and a new electric water heater. A pellet stove in the lower level adds efficient, cozy heat in the colder months, while a back deck provides a peaceful place to relax or entertain. Move-in ready and thoughtfully updated, this home is ideal for anyone looking for a solid property in a desirable Upper Valley location. See
MLS Property & Listing Details & 40 images.
|
|
Under Contract
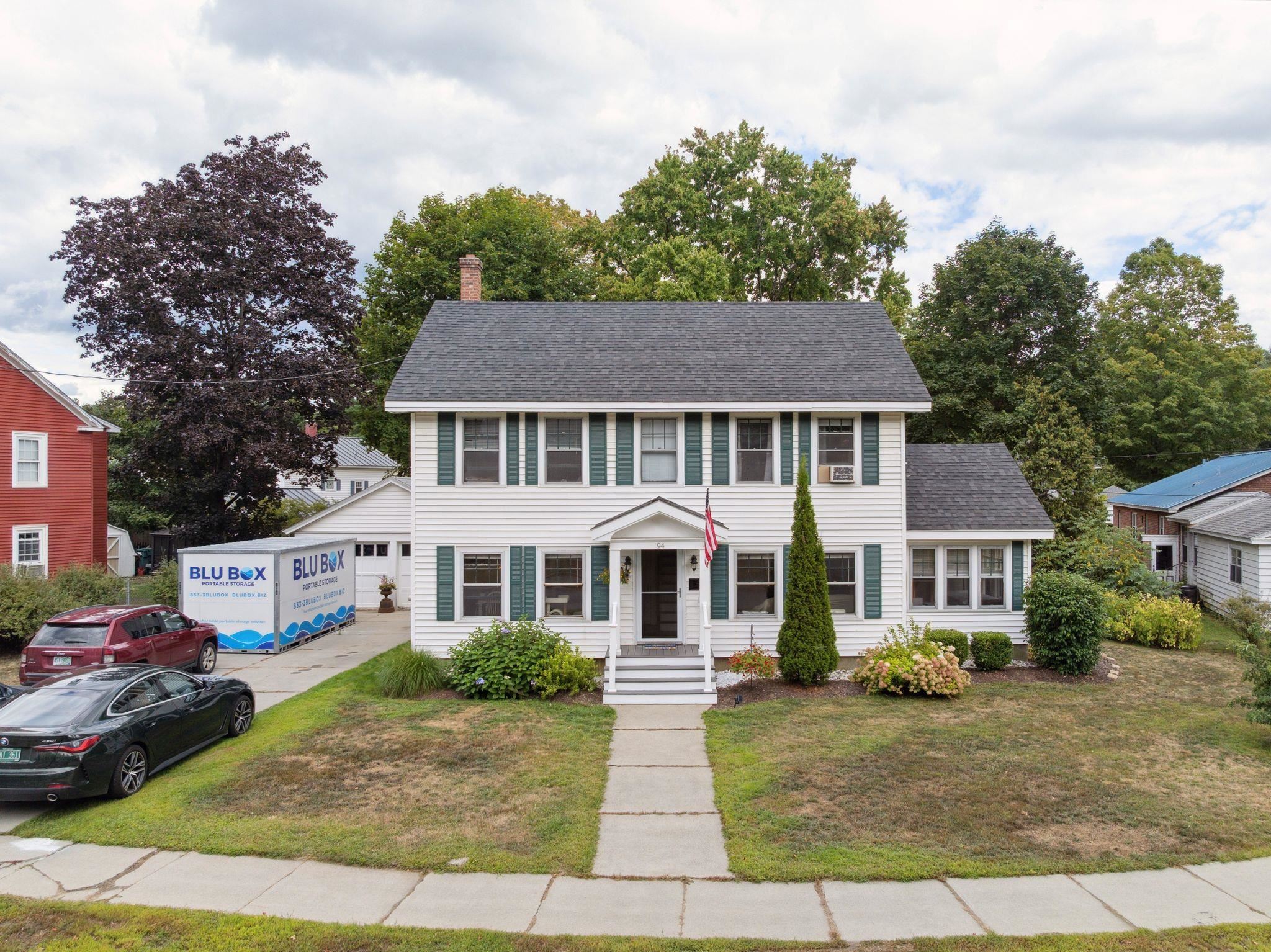
|
|
$345,000 | $191 per sq.ft.
94 Grove Street
3 Beds | 2 Baths | Total Sq. Ft. 1810 | Acres: 0.21
This stately Colonial offers 3 spacious bedrooms and 2 full bathrooms, combining timeless charm with modern comfort. The home features a formal dining room with a built-in china cabinet, a large living room with a cozy fireplace and built-ins, and gleaming hardwood floors throughout. Upstairs, you will find sun filled bedrooms, and a beautiful tiled tub. Enjoy quiet mornings or evening gatherings on the lovely screened-in back porch overlooking the beautifully landscaped grounds. With plenty of closet space for storage and a convenient setting close to all amenities, this home is the perfect blend of elegance, comfort, and convenience. Open House Saturday, August 30th 10-12noon See
MLS Property & Listing Details & 39 images.
|
|
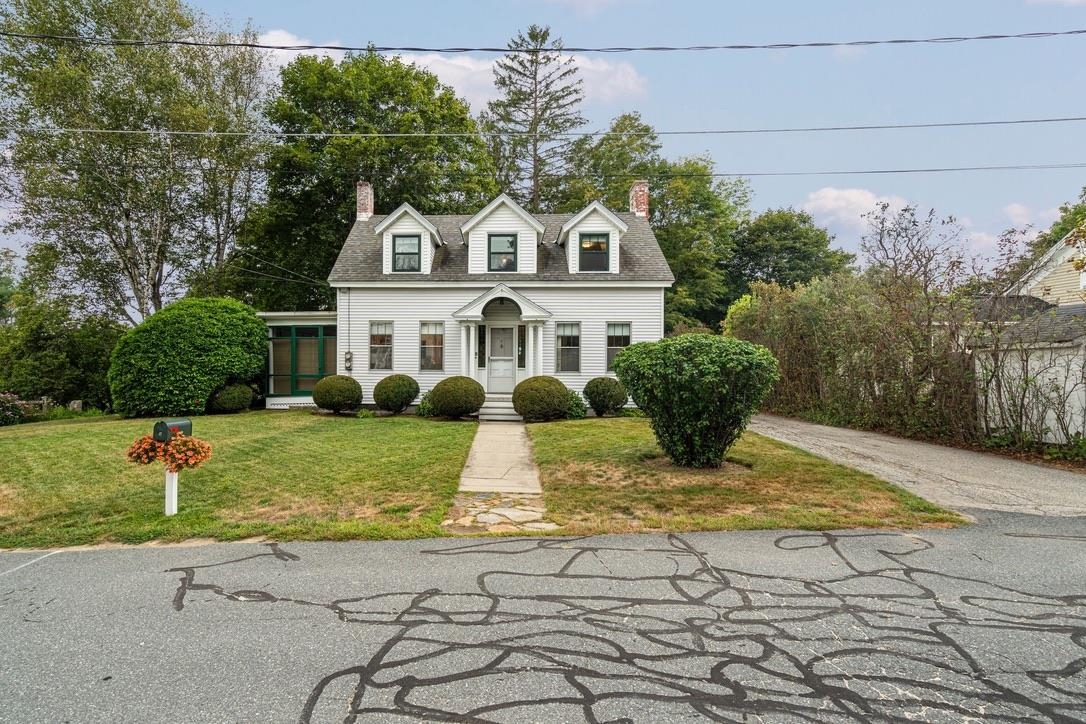
|
|
$345,000 | $280 per sq.ft.
Price Change! reduced by $12,000 down 3% on October 25th 2025
8 Prospect Street
3 Beds | 2 Baths | Total Sq. Ft. 1232 | Acres: 0.37
This beautiful home blends timeless historical charm with thoughtful updates and modern comfort. Just minutes from town, the property has been lovingly maintained and offers a welcoming setting with mature gardens, an attached garage, and an additional outbuilding for extra storage or workspace. Inside, character and warmth shine through the beautiful wood floors and well-kept details. The living room, refinished in 2023, opens directly to a wonderful screen room--perfect for relaxing and enjoying the surrounding gardens. Other major improvements include new Marvin French doors (2023), updated windows (2010), and a four-year-old furnace, all adding to the home's comfort and efficiency. The layout offers inviting living spaces with a balance of historic detail and modern upgrades, while the yard provides a peaceful backdrop with established gardens and plenty of room to enjoy the outdoors. With its perfect blend of charm, updates, and close-to-town convenience, this home is exceptionally well cared for and ready to be cherished by its next owner. See
MLS Property & Listing Details & 28 images.
|
|
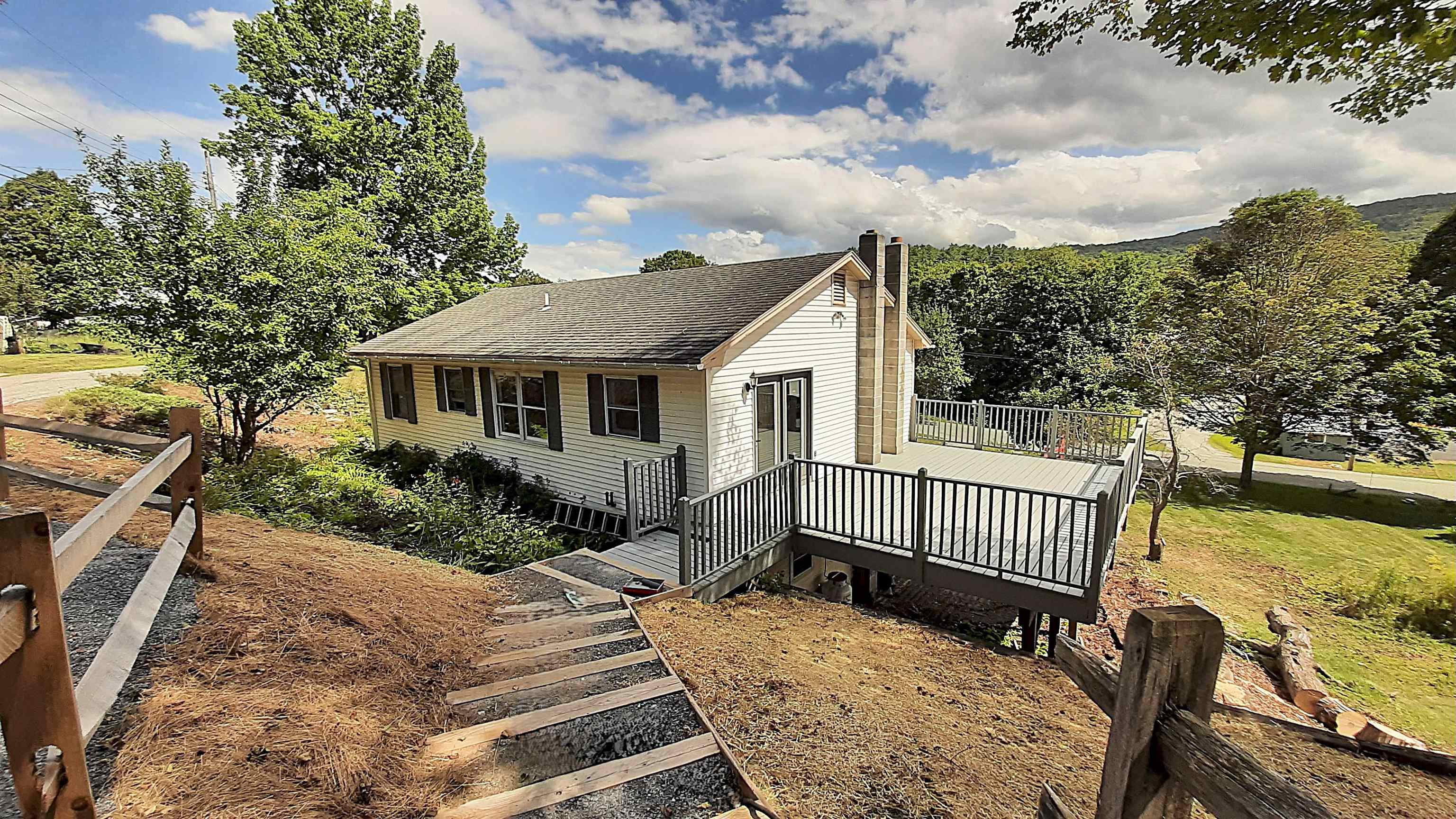
|
|
$349,000 | $233 per sq.ft.
Price Change! reduced by $30,000 down 9% on June 24th 2025
130 Pleasant Street
3 Beds | 2 Baths | Total Sq. Ft. 1496 | Acres: 0.16
This home has served as a primary residence and also as an income-producing rental. While the upper level of this home has three bedrooms, the walk-out lower level of the home has such potential as well. It is currently partially finished and is being used as a family room and for storage. The large deck on the end of the house is perfect for taking in some fresh Vermont air or grilling for friends and family. Perhaps this is the reasonably-priced property not needing a lot of work that you have been waiting for? Become part of the Cavendish Community and have access to many ski mountains including Okemo. (This property has tenants with an annual lease from 9/1/2025 to 8/31/2026. Lease must be honored. Details available for interested buyers. There will be an easement from High Street to the back of the property to access the garage and back of the house, but the parking for this property is the driveway above the house on Pleasant Street.) See
MLS Property & Listing Details & 19 images.
|
|
Under Contract
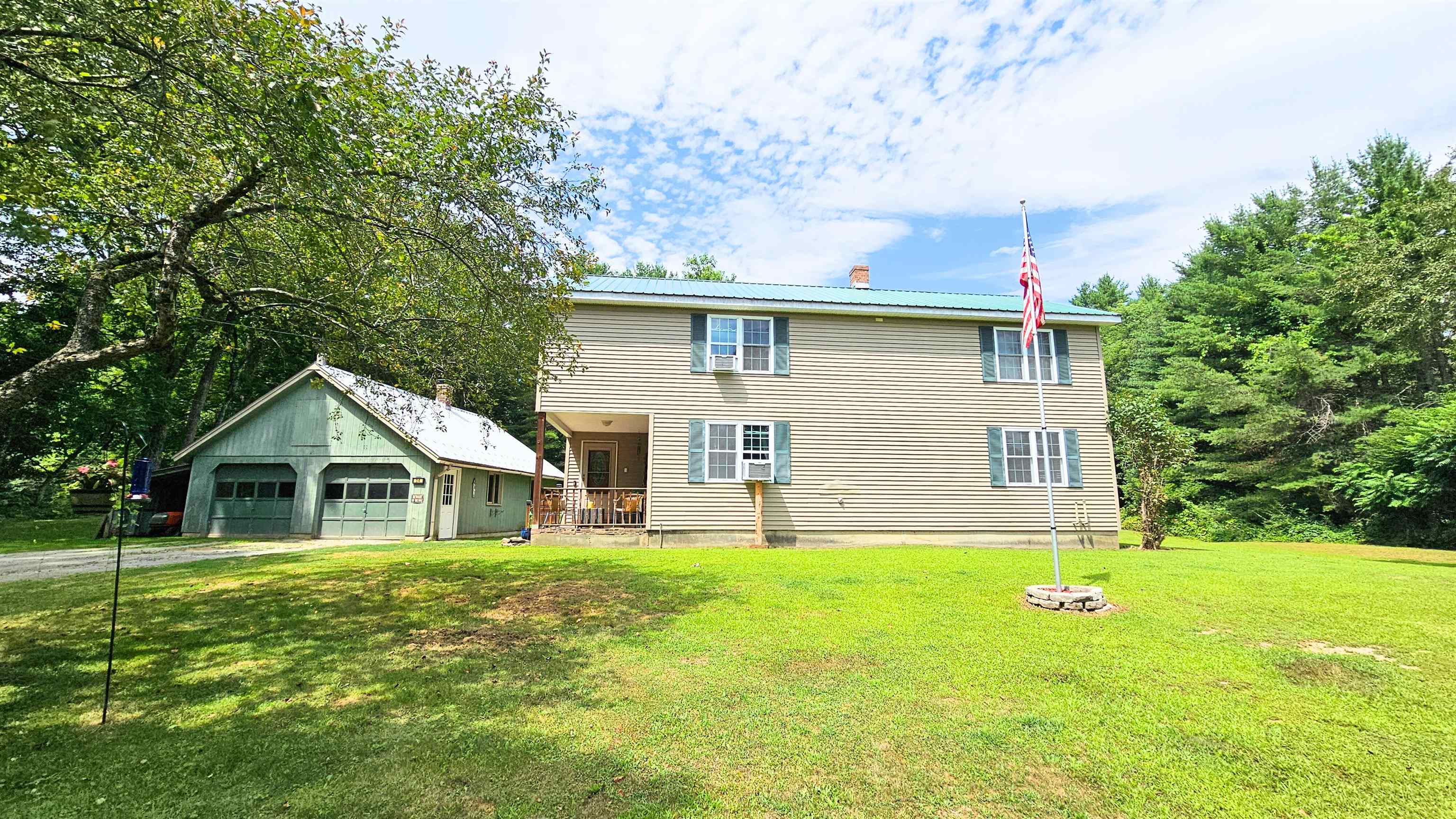
|
|
$349,000 | $220 per sq.ft.
Price Change! reduced by $30,900 down 9% on September 8th 2025
34 Fox Chair Terrace
3 Beds | 2 Baths | Total Sq. Ft. 1584 | Acres: 1
Welcome to 34 Fox Chair Terrace, a peaceful, private three-bedroom, two-bath home set on a full acre just minutes from downtown Springfield and charming Chester, Vermont. Tucked away in a quiet rural setting, this spacious property offers the best of both worlds: privacy and nature, with easy access to shopping, schools, the local hospital, and other area amenities. Step inside to find a bright and comfortable layout. The partially finished basement adds valuable flexible space perfect for a home office, workout area, or playroom. The detached two-car garage keeps your vehicles and gear protected year-round. Whether looking for your forever home or a peaceful retreat, this property delivers comfort, space, and convenience in a beautiful Vermont setting. See
MLS Property & Listing Details & 30 images.
|
|
![CHARLESTOWN NH Home for sale $$349,900 | $256 per sq.ft.]()
|
|
$349,900 | $256 per sq.ft.
281 Connecticut Heights Road
3 Beds | 1 Baths | Total Sq. Ft. 1368 | Acres: 11.8
One level living in a marvelous Country Setting. This well maintained 3 Bed, 1 Bath Ranch Home on 11.8 acres offers a 1 Car garage in the basement level & a 2car detached garage with Playroom/Storage Space added on to it. Lots of outside choices with a farmer's porch on front, a screened porch off the dining room and a large 2 level deck overlooking the backyard. The interior offers an open concept Kitchen / Living and Dining area that offers a variety of entertaining options. The full Basement has wood stove, Oil Furnace, Laundry area and plenty of storage options. The house lot has 2.8 acres and included across the road is a 9 acre wooded lot or possible building site. Don't Miss This Great Opportunity. Make your appointment today!. See
MLS Property & Listing Details & 24 images.
|
|
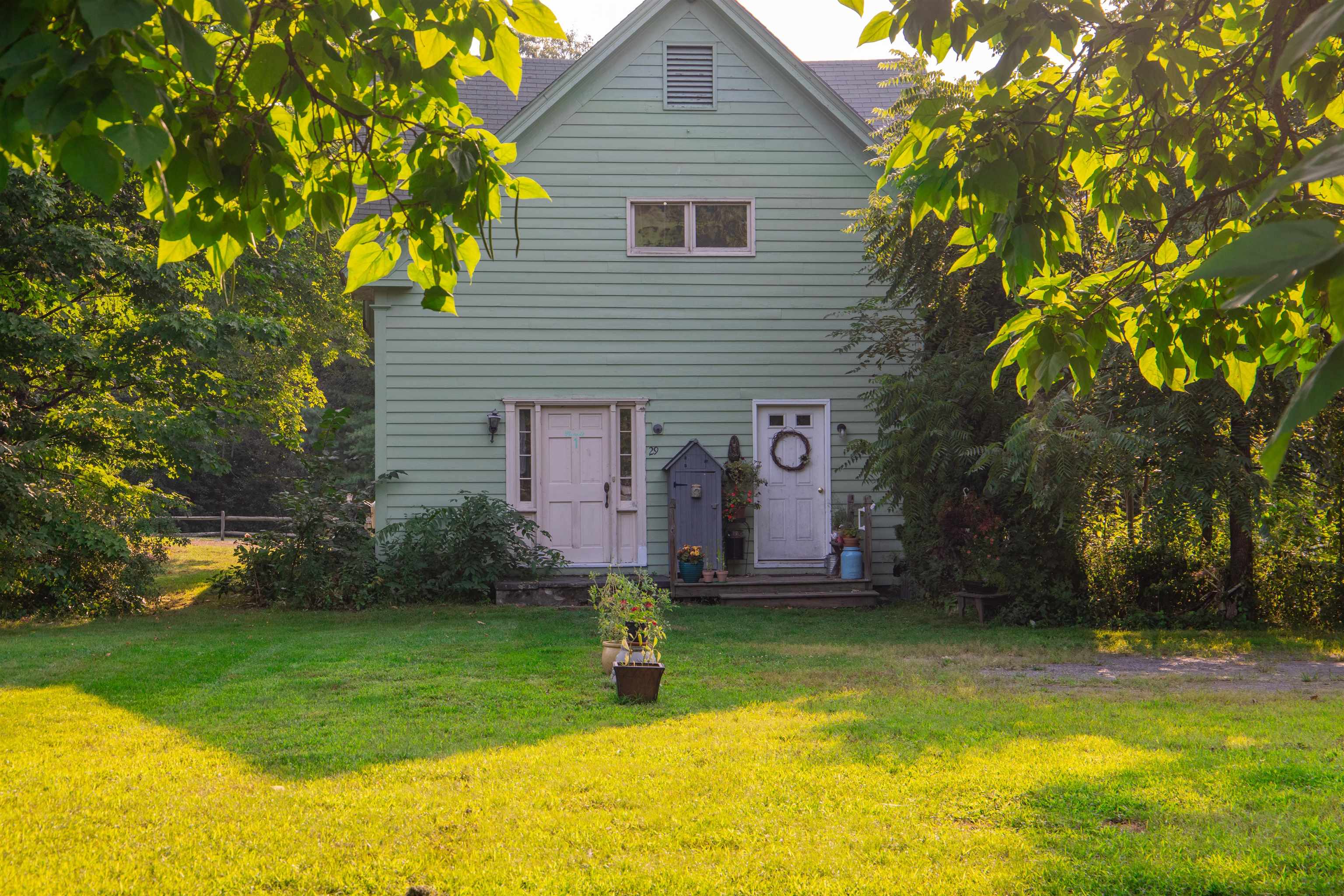
|
|
$349,900 | $188 per sq.ft.
29 River Street
3 Beds | 2 Baths | Total Sq. Ft. 1866 | Acres: 0.52
Say hello to this well maintained 2 family home in the heart of Charlestown! Located right off of Main Street, on a corner lot, this home has endless potential. The first floor is a studio apartment with an open floor plan, hard wood floors, and laundry. The second floor is a 2 bedroom, also with hard wood floors, laundry and a large entry way that provides for extra storage. This home also features a huge 2 car garage and plenty of off street parking. Easily walkable to restaurants, coffee shops, and stores. Check it out! Agent is related to the seller. See
MLS Property & Listing Details & 16 images.
|
|
|
|
