Claremont-Market-Area NH
Popular Searches |
|
| Claremont-Market-Area New Hampshire Homes Special Searches |
| | Claremont-Market-Area NH Other Property Listings For Sale |
|
|
Under Contract
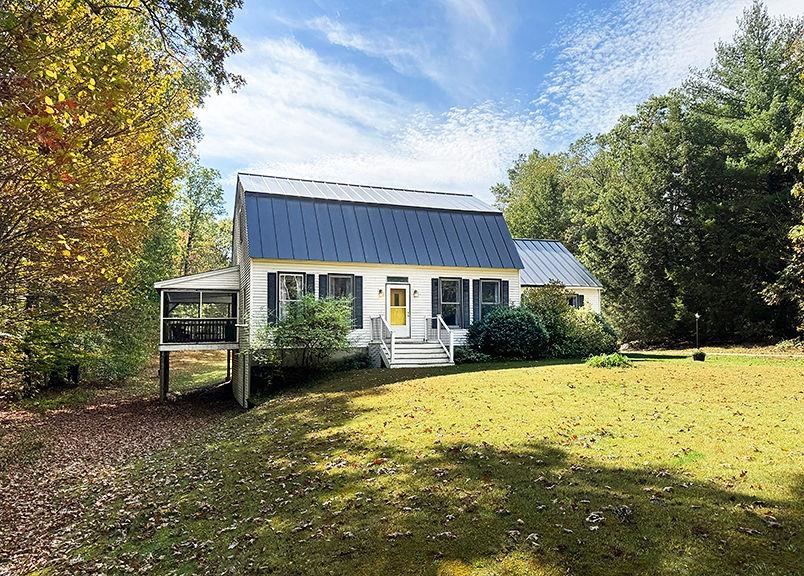
|
|
$465,000 | $167 per sq.ft.
758 Old Cheshire Turnpike
3 Beds | 2 Baths | Total Sq. Ft. 2784 | Acres: 5
You have to see this well maintained home sitting on 5 acres in a wonderful, location where peaceful country living meets timeless New England charm. This spacious Gambrel-style home, offering both comfort and character in every detail. Inside, you'll find 3+ bedrooms and 2 bathrooms, thoughtfully designed to accommodate family life, guests, and entertaining. The generous kitchen features ample cabinetry, a butcher block kitchen island, and a bright breakfast nook overlooking the natural landscape, perfect for morning coffee or casual meals. The formal dining room invites gatherings and celebrations, while the library with custom built-ins provides a quiet sanctuary for reading, hobbies, or office use. Enjoy the changing seasons from the screened-in wraparound porch, an ideal spot for entertaining or simply relaxing in the serenity of your surroundings. Three upstairs bedrooms with a full bath. Two additional "bonus" rooms on the first floor could be versatile. The attached two-car garage offers direct entry and abundant storage, with a spacious family room above that's perfect for a media space, playroom, or guest suite. With its classic design, flexible layout, and peaceful setting, this home offers a rare blend of warmth and functionality. Located just minutes from downtown Charlestown, I-91, Dartmouth Hospital, yet surrounded by nature, you'll find the perfect balance of privacy and convenience, ready to welcome you home. Open House Saturday, October 11th 3-5pm!!! See
MLS Property & Listing Details & 46 images.
|
|
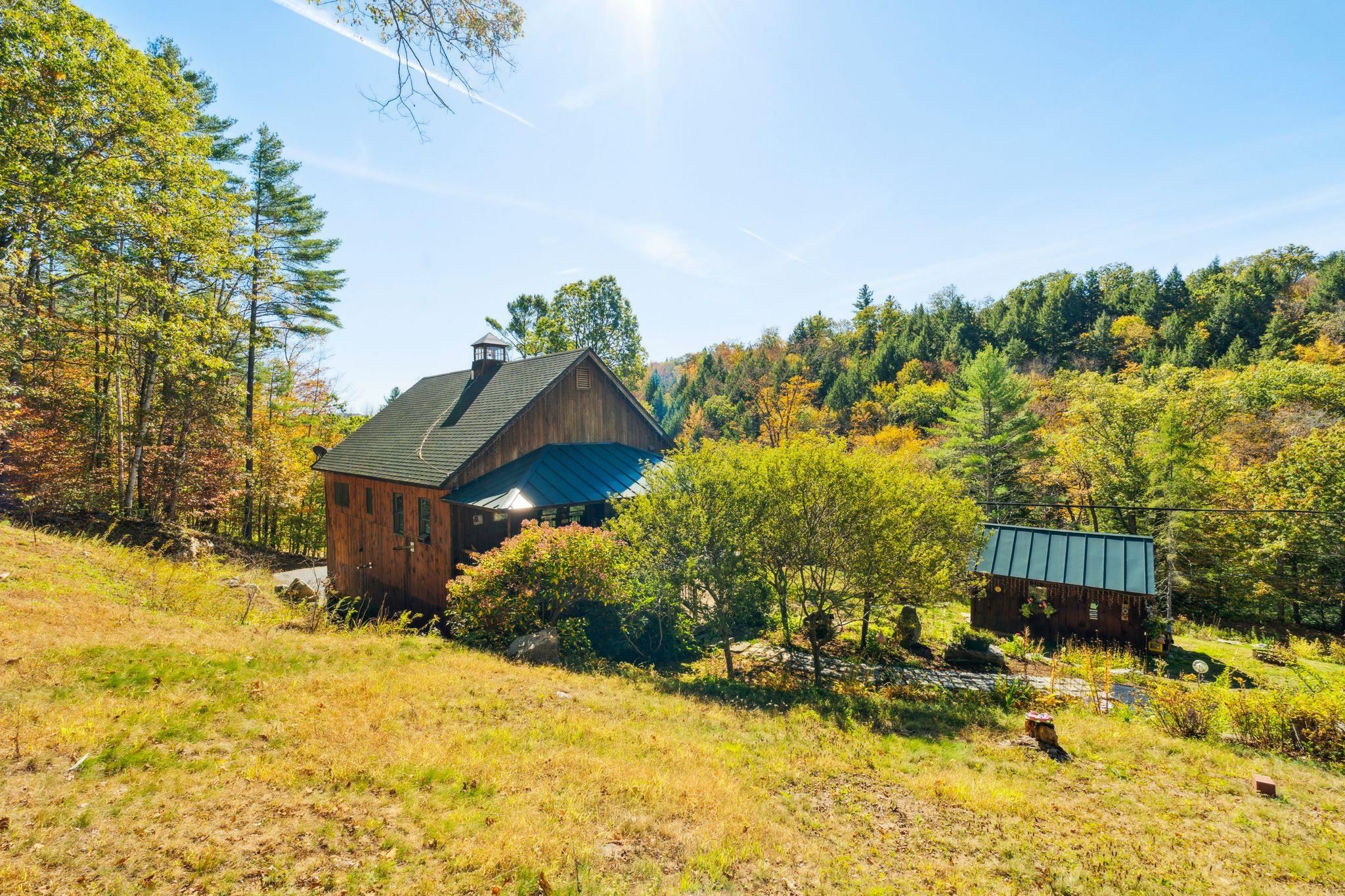
|
|
$475,000 | $466 per sq.ft.
1452 Tyson Road
2 Beds | 1 Baths | Total Sq. Ft. 1020 | Acres: 2.76
Discover this well-cared-for 2-bedroom, 1-bath contemporary home nestled in the peaceful countryside of Reading, VT. Set on a serene lot surrounded by nature, this home offers the perfect blend of comfort and privacy. The light-filled interior features an open and airy layout with thoughtful updates and a warm, inviting feel throughout. Enjoy relaxing in the cozy living spaces, preparing meals in the functional kitchen, or stepping outside to take in the quiet country views from your covered porch or yard. The time spent curating these gardens is extensive from stone work to perennial gardens including blueberries, blackberries and raspberries. Whether you're looking for a full-time residence or a Vermont getaway, this property provides an ideal retreat in a picturesque setting while still being within easy reach of area amenities and outdoor recreation. 25 minutes to Okemo, 30 to Killington, and 40 to Pico makes hitting the slopes a breeze. There is even expansion capability, let us tell you how when you visit. See
MLS Property & Listing Details & 45 images.
|
|
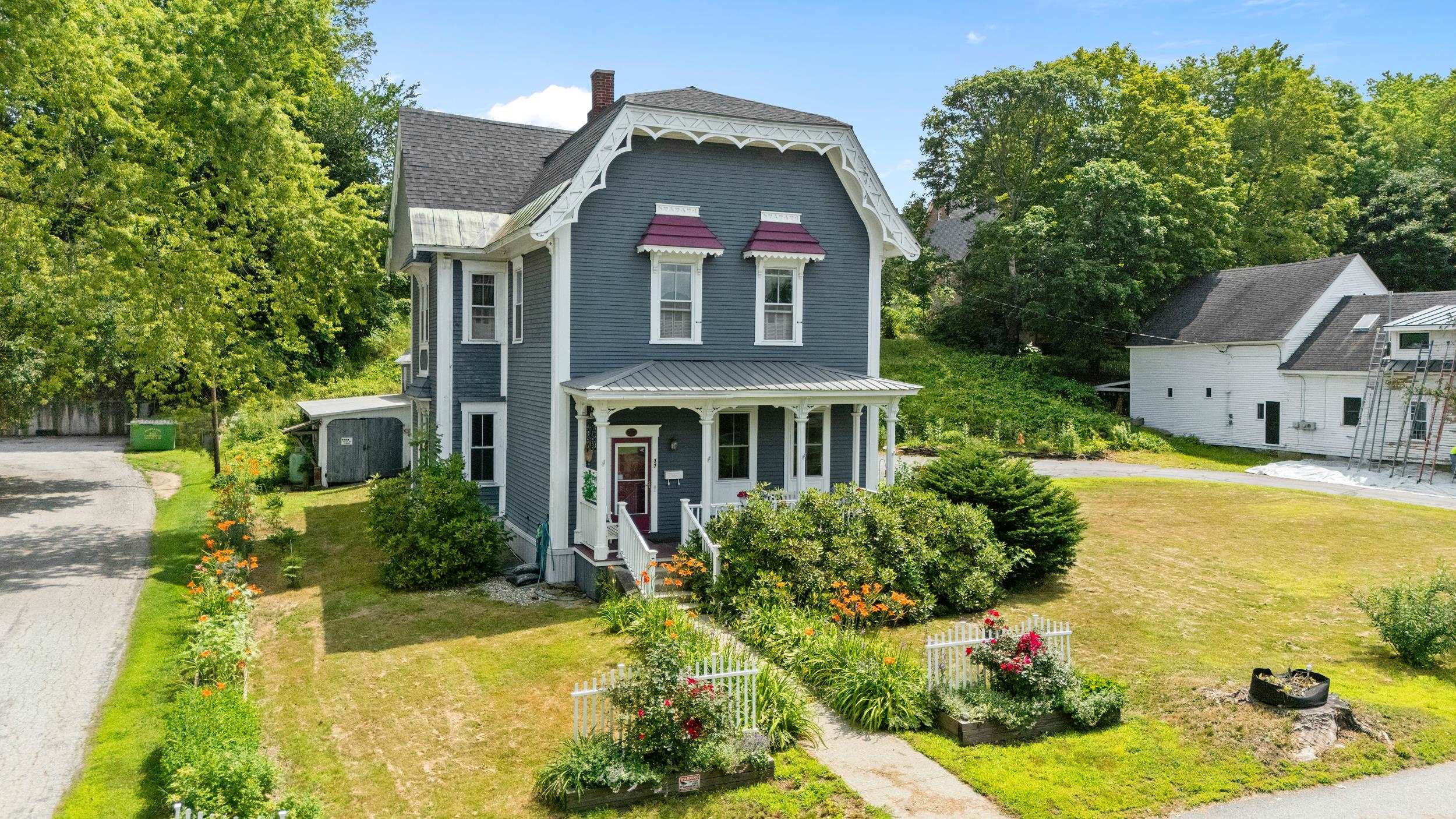
|
|
$485,000 | $130 per sq.ft.
37 Park Street
4 Beds | 3 Baths | Total Sq. Ft. 3731 | Acres: 0.47
Embrace the ambience of a traditional New England Victorian in this iconic residence overlooking the Town Common where you can enjoy concerts, farmer's markets, town events, and Winter Carnivals. Walk up to a porch where you can relax to watch the world go by. Enter the front hallway and find yourself at the base of a stately curved stairway to the 2nd floor. Notice high ceilings, detailed moldings, and generous doors typical of the Victorian era. Go straight through to enter a huge dining / kitchen area with plenty of room for family gatherings. To your right is a large living room with a beautifully detailed hearth and hardwood flooring. Also on the right is a spacious office / 1st floor BR. Follow a short hall between the rooms to the sun porch that brings the outside in on those warm summer evenings. Through the kitchen, you pass by a full bath and enter the utility room which boasts a laundry, a beautifully tiled propane stove, and den seating area. Return to the side hall and ride the chair lift to the 2nd floor where you will find a large Primary BR with a dressing room, a full bath, and two additional bedrooms. On the left is the door to the attic - an unfinished space begging to be remodeled. At the end of the hall is a light-filled project room. The home offers a 1BR in-law / rental apartment above the 2-car garage, a workshop and a full, dry cellar. Come add your memories to the home's life story. Delayed showings until the open house on Sat July 19th 10am-12pm. See
MLS Property & Listing Details & 51 images.
|
|
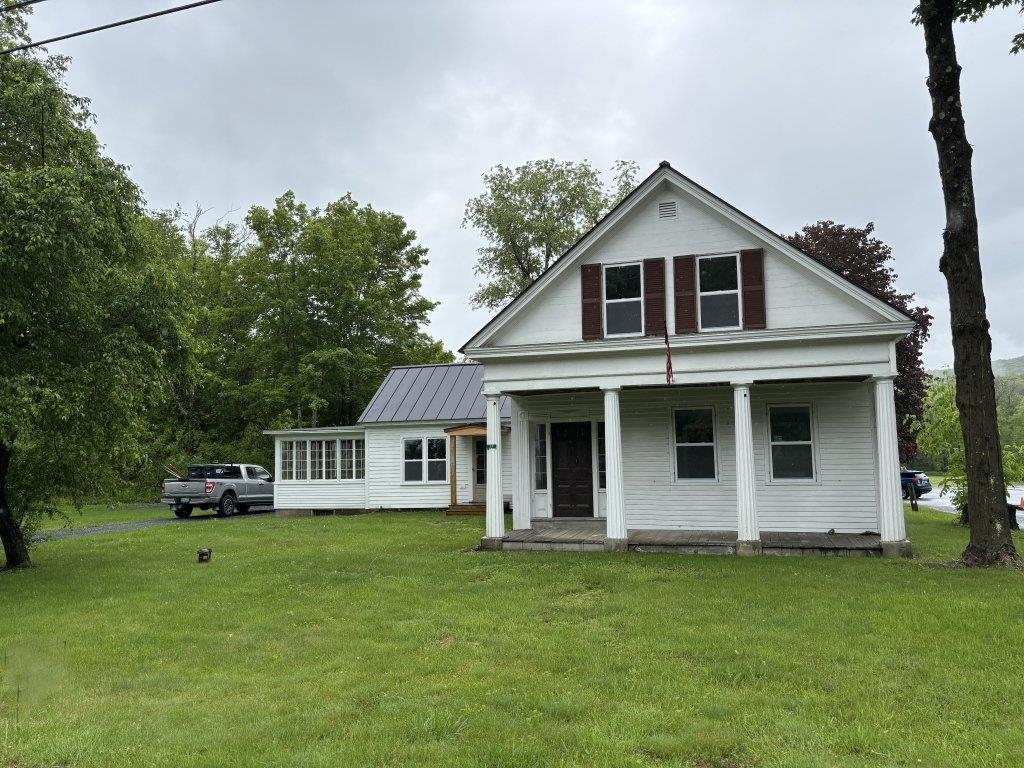
|
|
$495,000 | $230 per sq.ft.
Price Change! reduced by $30,000 down 6% on September 16th 2025
17 Route 12
3 Beds | 3 Baths | Total Sq. Ft. 2152 | Acres: 0.75
Classic 1850 home re-furbished top to bottom for modern amenities with antique charm. New roof, windows, kitchen, bathrooms, floors, electrical, plumbing, and heating throughout. First floor master bedroom and bathroom with large walk in closet. Three season porch overlooking big flat yard located right in downtown Hartland. See
MLS Property & Listing Details & 33 images.
|
|
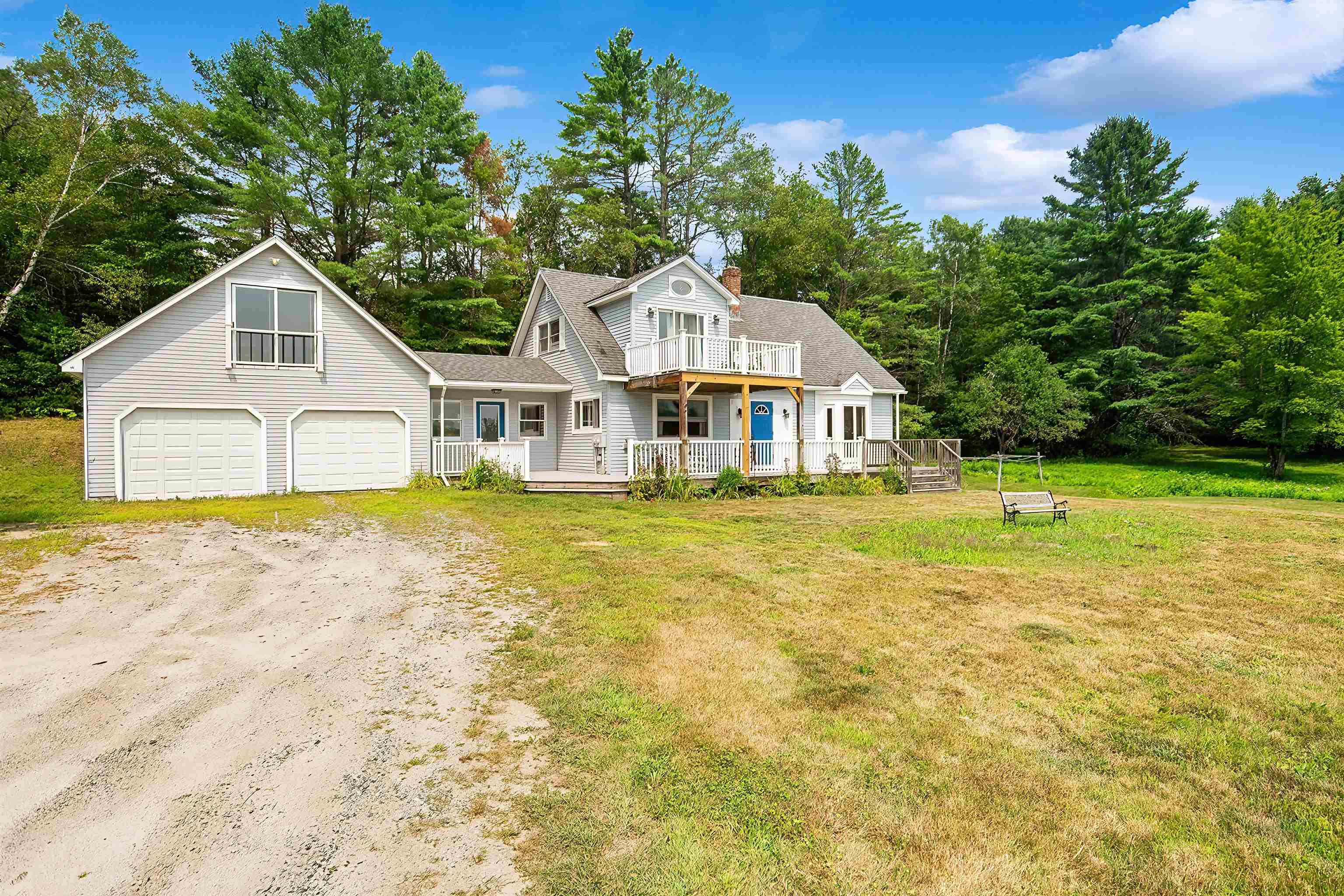
|
|
$495,000 | $260 per sq.ft.
23 Fletcher Road
3 Beds | 2 Baths | Total Sq. Ft. 1902 | Acres: 2.02
Wowza! Check out this Customized North Newport Cape with an ADU, Scenic Views & Versatile Living Space. Set on just over 2 acres in rural North Newport, this 3-bedroom, 2-bathroom home offers a perfect blend of New England charm, functional space, and beautiful scenery. Enjoy vibrant views and the peace of a country setting--all while being just minutes from downtown Newport's restaurants, shops, and conveniences. The main level features an updated kitchen, comfortable living spaces, and the potential for true first-floor living. The views from the oversized kitchen windows and living room french doors are spectacular! The finished walkout basement includes a bedroom and additional living area, while the attached ADU/in-law apartment provides a flexible option for guests, extended family, or rental income. Above the oversized three-car garage, you will find a finished workspace with pellet stove and option for air conditioning. This space is ideal for a home office, studio, workshop or hobby room. Ample storage throughout the home ensures room for all of life's essentials. Located less than an hour from Concord and only 20 minutes to Lake Sunapee and Mount Sunapee, 35 minutes to Dartmouth Health and the Upper Valley, Parlin Field Airport is 2 miles, Corbin Covered Bridge is down the road and Sugar River Recreational Rail Trail is just 1/2 mile away. Showings begin at the Open Houses - Saturday, 08/16/2025 from 10am - noon and Sunday, 8/17/2025 from 11:00am -1:00pm See
MLS Property & Listing Details & 59 images.
|
|
Under Contract

|
|
$498,000 | $311 per sq.ft.
Price Change! reduced by $27,000 down 5% on August 13th 2025
96 Quaker City Road
2 Beds | 2 Baths | Total Sq. Ft. 1600 | Acres: 8
Showings start Aug 3rd Open House Aug 3, 10am-12pm Beautifully maintained 2-bedroom, 2-bath ranch built in 2008,PBS Energy Star. Nestled on 8 private acres.Perfect blend of nature, comfort, and convenience. Gorgeous rustic maple hardwood floors with tile in the kitchen and baths. The kitchen features honey spice maple cabinets and plenty of storage, opening into a bright, sun-filled living room with windows all around,perfect for enjoying the fresh breeze & watching wildlife. This thoughtfully designed home offers year-round comfort. Efficient mini-splits for heat & AC & standby generator. Perennials, blueberry bushes, space for BBQs/gatherings with family & friends. Attached heated 2-car garage adds extra convenience, walk-out basement offers potential for additional living space. The primary bedroom includes a walk-in closet & private ¾ bath. A full bathroom, accessible from both the hallway & the second bedroom. Laundry on main level & appliances will stay. Fidium internet.Outdoor enthusiasts will love the home's location: Just 8 minutes to Crescent Lake for boating,kayaking & fishing, about 20 minutes to I-91, 35 minutes to Mount Sunapee Resort for skiing, Archery Course, mountain biking, hiking, etc, under an hour to Keene or Lebanon for shopping, dining, & medical services. Whether you're seeking peace & privacy or an active lifestyle close to lakes & mountains, this meticulously cared-for home offers it all. Sale is subject to sellers finding suitable housing. See
MLS Property & Listing Details & 31 images.
|
|

|
|
$499,000 | $344 per sq.ft.
Price Change! reduced by $136,000 down 27% on October 7th 2025
3361 County Road
3 Beds | 3 Baths | Total Sq. Ft. 1452 | Acres: 10.18
Enjoy privacy and lovely views from this well executed contemporary home overlooking copious gardens and mature plantings to a spectacular pond with an arched footbridge (spotlights highlight the bridge after dark) to access your own little island. Beautiful updates throughout the home include new maintenance-free manufactured cedar-tone shingles on the entire house and workshop shed. The kitchen features custom oak cabinetry, granite counters and updated appliances. The living room has sweeping cathedral ceilings, hardwood walls, oversized windows, and a wood burning fireplace. There is a primary Bedroom ensuite, and a guest powder room off of the foyer mudroom complete with slate floors. Step out to a private iron balcony with Trex decking and spiral stairway accessing a stone terrace below complete with fire pit, water feature and screened gazebo. Upper level has a spacious loft area, and a second bedroom. The walk out lower level includes a third bedroom, studio/rec room (could accommodate overflow guests) and laundry, plus a wine or root cellar. Oversized two car garage with plenty of storage above. Located just minutes from I 91. Easy access to Upper Valley, DHMC, Woodstock, skiing and all recreation. See
MLS Property & Listing Details & 39 images.
|
|

|
|
$499,000 | $206 per sq.ft.
151 Cheney Street
3 Beds | 2 Baths | Total Sq. Ft. 2418 | Acres: 1.4
A Storybook Tudor with Modern Comforts & Backyard Bliss Welcome to this charming brick Tudor that blends timeless character with thoughtful updates and outdoor living at its finest. Inside, you'll find three spacious bedrooms and two fully renovated bathrooms, beautifully updated to match the warmth of the hardwood floors that run throughout the home. The kitchen and dining room offer plenty of space for everyday living and hosting alike, while the outdoor deck is a dream for grilling enthusiasts, already set up for your next backyard barbecue. A screened-in porch overlooks the fully fenced yard, offering a peaceful spot to unwind, rain or shine. For the green thumb, the backyard includes a greenhouse and raised garden beds, perfect for growing your favorite vegetables, herbs, or flowers. And for the hobbyist or DIY-er, a basement workshop and two-car garage provide all the space you need. Whether you're entertaining on a summer evening, tinkering in the workshop, or simply soaking in the calm from your screened-in porch, this home delivers the complete package--classic curb appeal, modern conveniences, and outdoor spaces designed for every passion. All that's left is to turn the key and start living the lifestyle you've been searching for. See
MLS Property & Listing Details & 44 images. Includes a Virtual Tour
|
|

|
|
$499,000 | $233 per sq.ft.
Price Change! reduced by $21,000 down 4% on September 17th 2025
615 Old County Road
3 Beds | 2 Baths | Total Sq. Ft. 2146 | Acres: 10.27
In need of the perfect ski cabin just 15 minutes from Okemo Mountain? Set on over ten private acres, this home offers the perfect mix of comfort and country charm. The main living room features cathedral ceilings, a propane stove, and access to the deck with a hot tub--ideal for relaxing after a day on the slopes. The kitchen, finished with Vermont soapstone counters and updated appliances, opens to the dining and gathering spaces so everyone can stay connected. With three separate living areas, there's space for quiet reading, movie nights, or lively après-ski evenings around the woodstove. Upstairs, you'll find three bedrooms, including a private primary suite. Thoughtful details--live-edge accents, built-ins, and warm wood throughout--give the home character without feeling overdone. Close to VAST trails for snowmobiling and Knapp Pond Recreation Area, great for fishing and kayaking, making this a great spot for every season. Offered furnished, so you can arrive with your gear and start enjoying life in Vermont before the snow falls. Visit the Okemo real estate community today. Taxes are based on the town assessment. See
MLS Property & Listing Details & 58 images.
|
|
Under Contract

|
|
$505,000 | $342 per sq.ft.
286 Ladieu Road
3 Beds | 2 Baths | Total Sq. Ft. 1476 | Acres: 5.9
A truly move-in ready home with many recent updates inside and out, including a brand new septic system, this ranch-style property is set on a peaceful 5.9-acre lot in scenic Plainfield, NH. The home features 3 bedrooms and 2 beautifully renovated bathrooms--one full and one ¾--along with hardwood flooring throughout most of the main level. The spacious full basement offers a finished family room and plenty of storage. There's also a large shed for outdoor equipment and toys. With its blend of modern updates, single-level living, and a tranquil setting just minutes from Lebanon and Hanover, this home is ready for its next chapter. See
MLS Property & Listing Details & 41 images.
|
|

|
|
$515,000 | $230 per sq.ft.
Price Change! reduced by $9,000 down 2% on August 25th 2025
141 North Runway Road
4 Beds | 3 Baths | Total Sq. Ft. 2238 | Acres: 3
Welcome to this beautifully maintained expanded Cape, perfectly positioned to capture stunning views of the Hartness runway--an aviation enthusiast's dream! Tucked away on a quiet dead-end road, the property offers just the right balance of privacy and convenience, located only 15 minutes from everyday essentials. The main level features a spacious open-concept living and dining area, a lovely primary suite with a walk-in closet and a bath complete with a walk-in shower, a fully equipped kitchen, laundry room, formal entryway, and a large office with a private entrance--ideal for working from home or welcoming guests. Upstairs, you'll find three additional bedrooms and a finished bonus room ready for your creative touch. The oversized heated two-car garage is attached for year-round comfort, and a stone patio off the expansive rear deck is perfect for outdoor entertaining. The level lot is beautifully landscaped and includes a charming woodshed and a peaceful stream, creating a truly delightful country setting. See
MLS Property & Listing Details & 30 images.
|
|
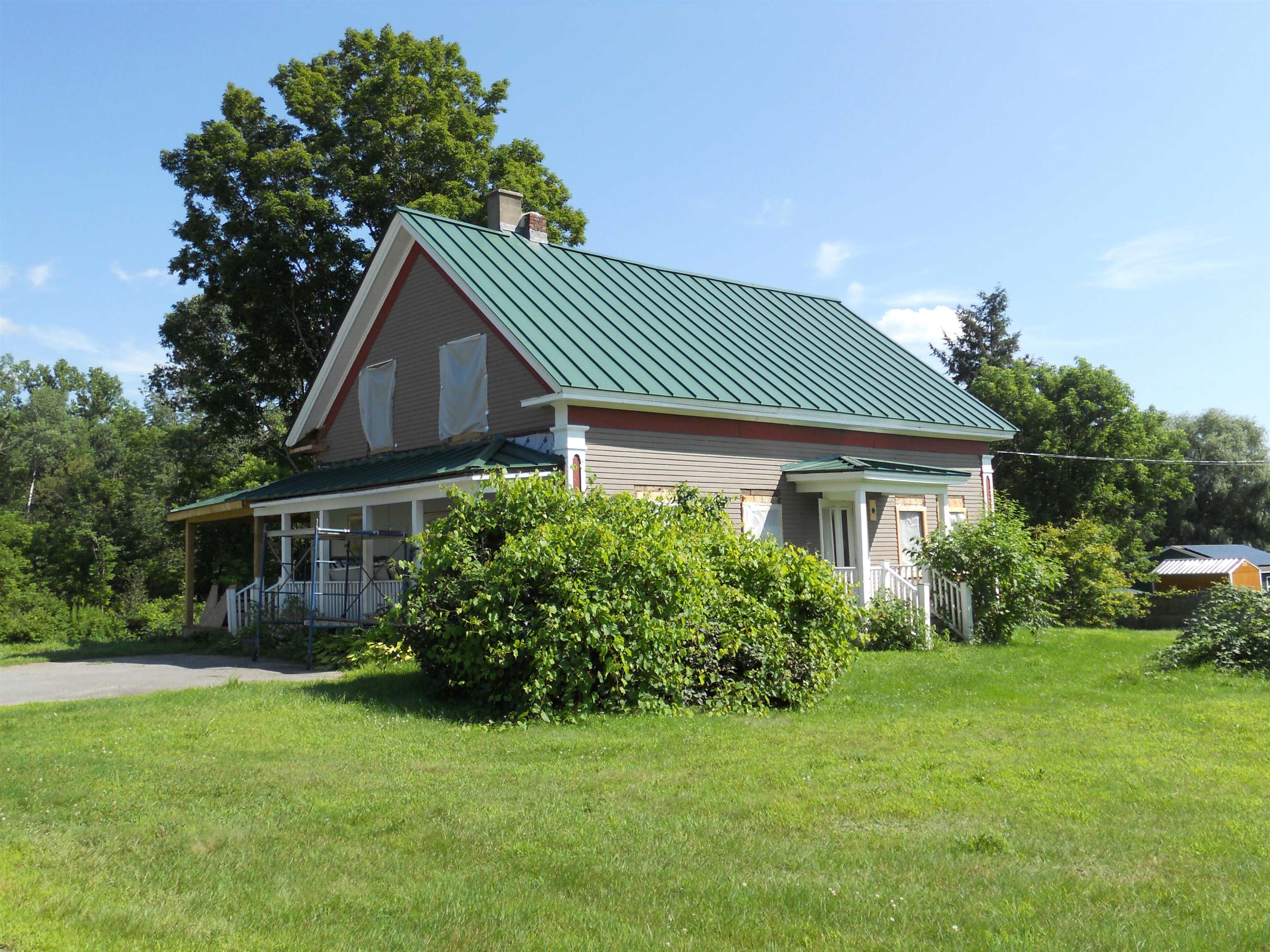
|
|
$519,000 | $279 per sq.ft.
3910 Claremont Road
3 Beds | 2 Baths | Total Sq. Ft. 1862 | Acres: 2.6
This Versatile Property Checks a Lot of Boxes For You With a 1794 Vintage 2262 Square Foot Post and Beam 3-4 Bedroom 2 Bath Cape Where the Total Rehab is Completed. New Kitchen Cabinets, Standing Seam Roof, New Electrical Plumbing & Heating Systems, and Spray Foam Insulation. New Windows, Doors and Trim, 2 New Full Baths and Flooring Along with New Vinyl Siding. All This Plus a 4000 Square Foot Commercial Building with 13 Foot High Ceilings and 10' x 10' Overhead Door! And This is on 2.6 Level Acres on High Exposure Rt 12 With 3 Phase Power on the Street! This Recently Closed Former Pet Grooming Facility Could Easily Be Restarted as there is a Big Local Demand For This Business. This Will Be Your Charming Personal Home or as a Money Making Rental But Do Not Wait As This Won't Last Long! See
MLS Property & Listing Details & 35 images.
|
|
Under Contract
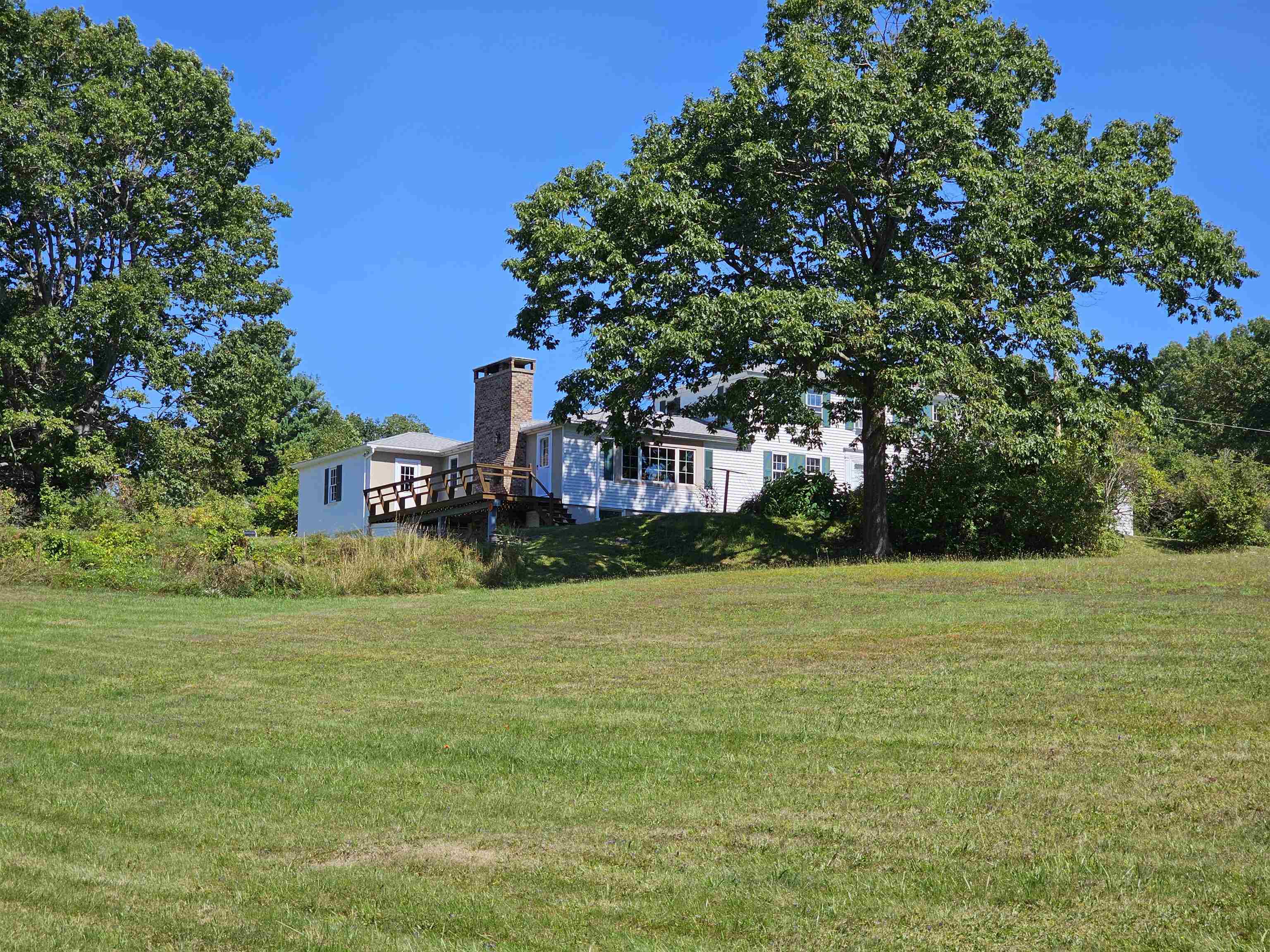
|
|
$535,000 | $187 per sq.ft.
1016 Cherry Hill
4 Beds | 4 Baths | Total Sq. Ft. 2865 | Acres: 7.7
Enjoy the best of both worlds with this special property: that top of the world feeling yet only 3 minutes to town! Perched on 7.7 acres over open meadows and mountain views, this spacious Colonial offers exceptional interior and exterior living space, ideal for comfort, flexibility, and entertaining. At one end of the home, a bright and open kitchen/living/dining area maximizes daily living while taking in the view. Several bright, inviting front rooms serve perfectly as formal dining or office, and second living room. With bedrooms and bathrooms spread across all three floors, this home adapts easily to your lifestyle needs. A standout feature is the first-floor suite--accessible via its own private entry under the covered porch--featuring a large room (or two), full bath, and potential as a guest retreat, primary suite, home office, or income-producing space. Additional highlights include beautiful wood flooring throughout with two fireplaces for added charm and warmth. Mudroom entry from the attached 2 car garage plus a lower-level garage/workshop space. Back deck off living space to take in the vista or enjoy the inground pool. Basement offers generous storage space plus more workshop space. A whole house generator and newer roof offer peace of mind. This property is move-in ready with opportunity to add your personal touches--this is a rare find with location, land, and lifestyle all in one! See
MLS Property & Listing Details & 60 images. Includes a Virtual Tour
|
|
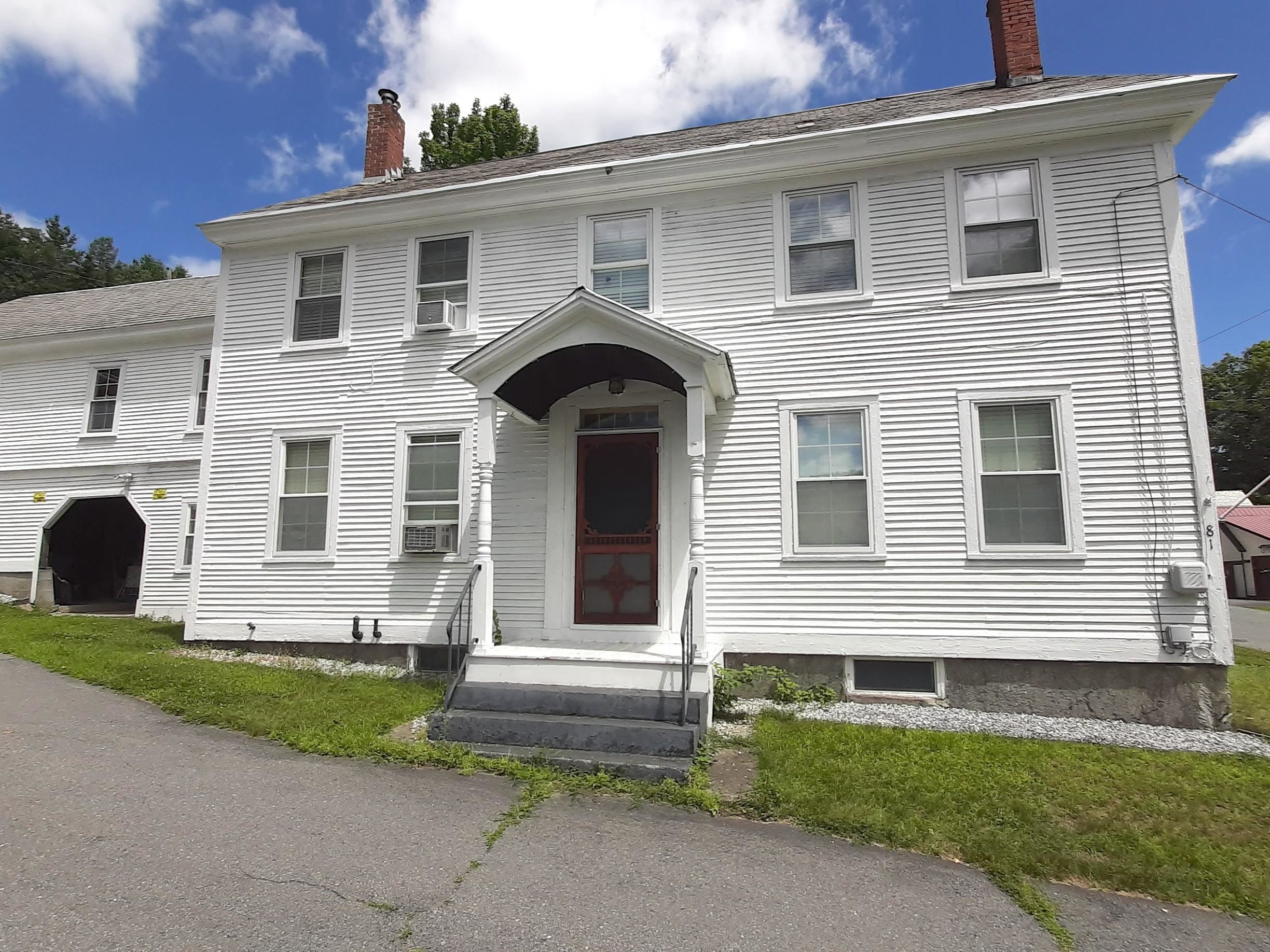
|
|
$539,000 | $234 per sq.ft.
81 High Street
6 Beds | 2 Baths | Total Sq. Ft. 2304 | Acres: 0.37
Do you love antique homes? Come and take a look and decide how that you would like to use this property. This renovated 1850's home is currently set up as two income-producing units (a three-bedroom unit upstairs and a two-bedroom (could be three) unit on the main level). There is even additional space on the third floor that could be finished too. By simply removing a piece of sheetrock in the stairway, this home could be opened back up into a large single-family home. The attached barn adds some great space for fun and potential or just storage. It makes this home a true Vermont property. Both units are currently rented bringing in good income from great tenants who would like to stay. Be part of the Cavendish community just minutes from Okemo, the lakes, and an easy drive to I-91. See
MLS Property & Listing Details & 27 images.
|
|
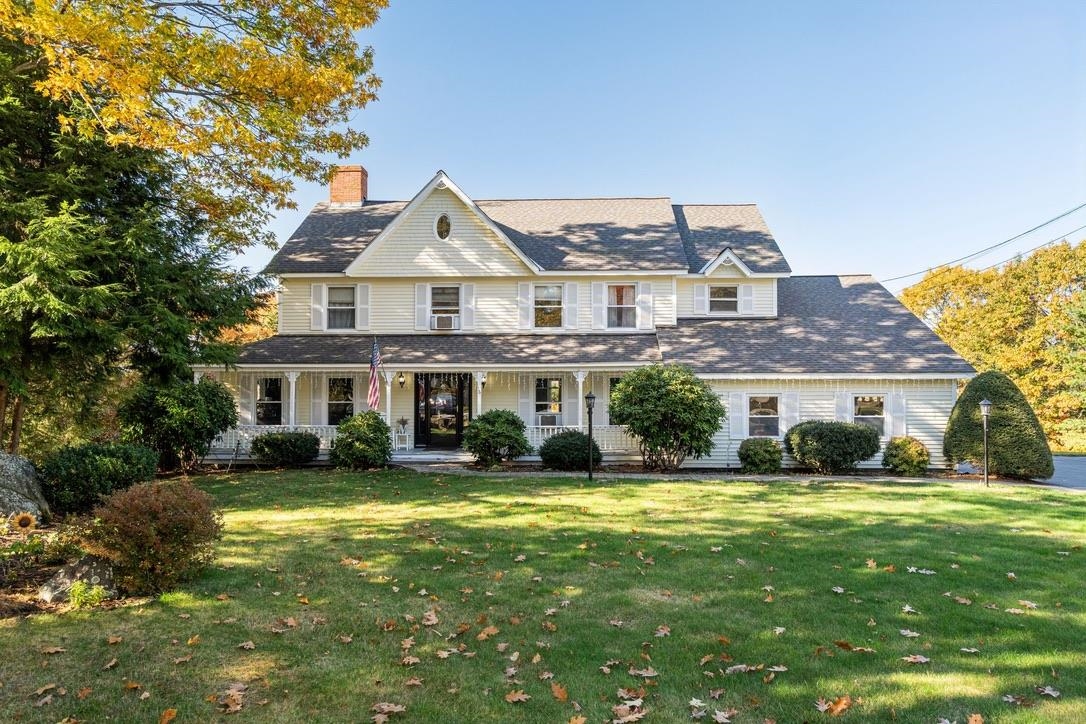
|
|
$545,000 | $169 per sq.ft.
New Listing!
16 Cherry Hill Road
5 Beds | 4 Baths | Total Sq. Ft. 3216 | Acres: 1.28
Set against the backdrop of Mount Ascutney, this pristine Colonial offers beauty, comfort, and convenience in a peaceful cul-de-sac setting. A charming covered farmer's porch welcomes you inside, where natural light highlights beautiful wood floors flowing throughout the main level. The kitchen features granite counters and opens to spacious living and dining areas, perfect for gathering and entertaining. Updated bathrooms and quality finishes enhance every room. With five bedrooms and four baths, the layout provides exceptional versatility. The primary suite is a true retreat with its own private bath and inspiring mountain views. The partially finished basement offers flexible space for a home gym, media room, or recreation area, while the oversized two-car garage adds everyday ease. Outdoor living is a highlight, with a large deck and ideal hot tub location overlooking sweeping views of Mount Ascutney. Just minutes from I-91, this home provides easy access to the Upper Valley, Dartmouth College, and Dartmouth Hitchcock Medical Center. With its stunning views, thoughtful updates, and desirable location, this home is truly a standout. See
MLS Property & Listing Details & 42 images.
|
|
Under Contract

|
|
$549,000 | $129 per sq.ft.
Price Change! reduced by $146,000 down 27% on August 4th 2025
37 Breezy Hill Road
5 Beds | 5 Baths | Total Sq. Ft. 4244 | Acres: 10.3
New Price for this beautifully crafted home. Originally built in 1940, it has enjoyed new additions to the original house, with renovations in 1988 and a new kitchen in 2018. The welcoming foyer, with its beautiful stonework leads to a gracious living room with beautiful built-ins, and a propane fireplace to keep you warm. The wet bar makes for convenient hosting as this home is a delight for entertaining. The family room boasts a stone, wood burning fireplace to create a toasty venue for game day. The generous sized kitchen is ideal for preparing family dinners, entertaining or enjoying a coffee at the island. The dining room is bright and roomy for family dinners or hosting parties. There is room for the little ones in the playroom while you work in the office. The primary bedroom suite with a walk-in closet, an exercise room, a full bath as well as a convenient, near-by laundry room. The additional 3 bedrooms, one of which has a private bath, with 2 more bathrooms to serve 2 additional bedrooms, making hosting company a breeze. This home features so many beautiful built-ins, striking hardwood floors, as well as slate and tile. During the warm summer days enjoy the outdoors on the patio, adjacent to the in-ground pool and let the kids swim and splash. With a convenient pool house, with bathroom, and small kitchenette. Plenty of room for all the pool supplies and toys. With 10 acres, 2-car garage and carport this property is a must see. Call today. Don't miss this one See
MLS Property & Listing Details & 59 images.
|
|
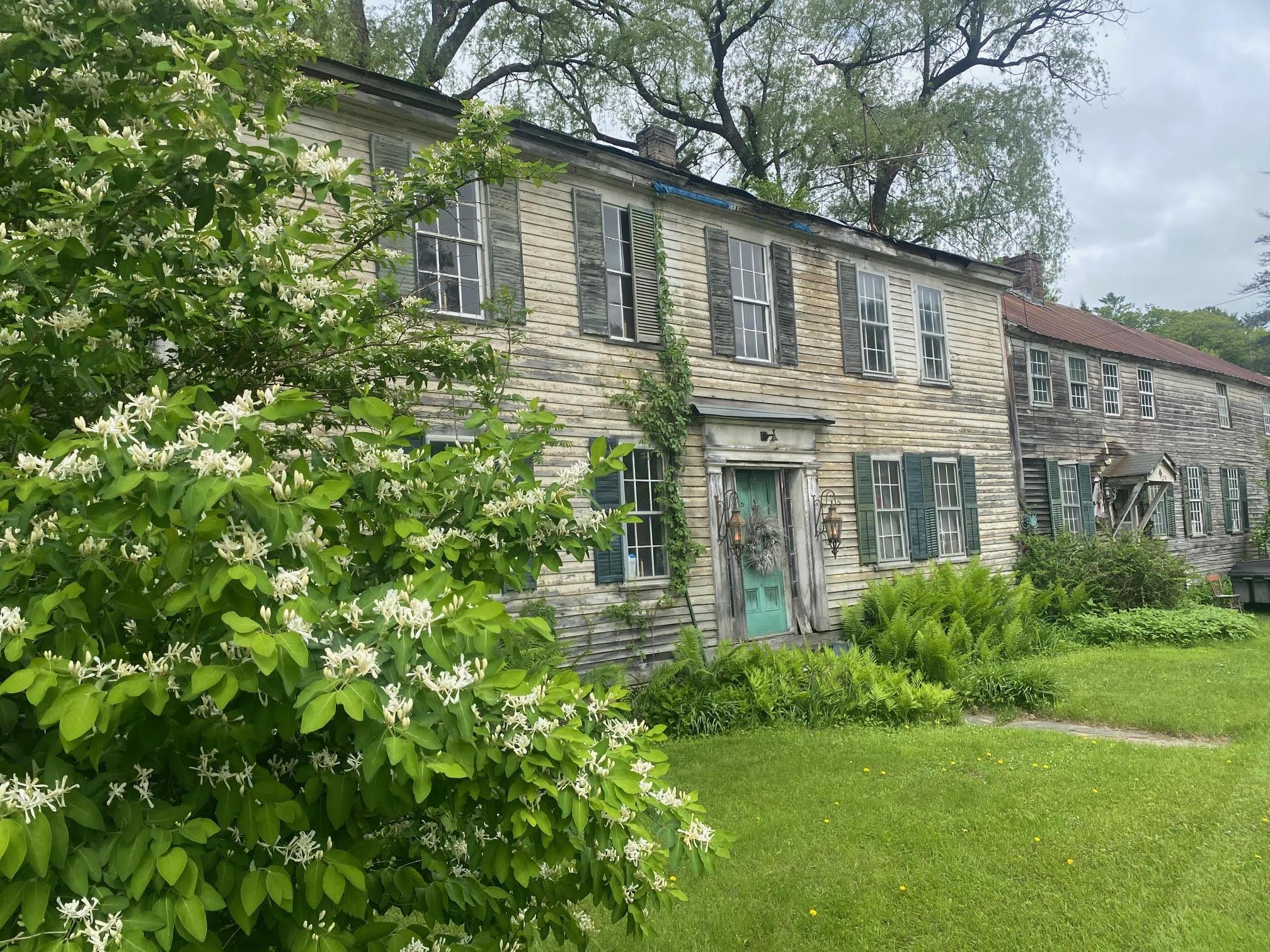
|
|
$549,000 | $157 per sq.ft.
1254 US Route 5
8 Beds | 1 Baths | Total Sq. Ft. 3500 | Acres: 39.1
Welcome to the former Danforth Inn! Take a trip back in time to 1780 as you look at this extremely original old building that was built in Weathersfield Bow in 1780 by Gideon Lyman. In 1789 Joseph Danforth moved to the Bow and he leased and then bought the Inn, changing the name to the Danforth Inn. This property will need some love, but it has never been spoiled in its originality, and it's just waiting for someone to bring it back to its former glory days! And the barns? They are beautiful! The really nice full basement under the large barn has very pretty and straight stone foundation and the cow stanchions are still in place! The backyard is private with lots of space for family fun. The 39 acres goes way back up behind the house with an old town road (unmaintained and unused) bordering the property line for easy access. Great for riding horses or for any other outdoor recreation you desire! The "Danforth Inn" would make a beautiful country bed and breakfast, a produce or farm stand, or whatever your dreams might be. Or make it a fabulous home where you can feel like you are reliving the past of 200 plus years ago! This is a rare opportunity for you to own a genuine piece of Vermont history! See
MLS Property & Listing Details & 58 images.
|
|

|
|
$549,000 | $239 per sq.ft.
127 Pleasant Street
4 Beds | 2 Baths | Total Sq. Ft. 2300 | Acres: 0.38
This lovingly restored Arts and Crafts style home is located just 10 minutes from Okemo Mountain. Built in 1928, this home sits on a peaceful, elevated street in Cavendish, just steps from the town's sledding hill. Owned by the same family for 20 years, the memories made here are priceless. The children learned to ski at Okemo and with everyone grown, the family is ready to pass along this property. Quite a lot of updating has happened paying attention to detail and preserving the original features of the house. The custom kitchen cabinets were designed to fit with the style of the house and the granite island makes for a perfect gathering space. The dining room will also seat many and is open to the living area where you can relax in front of the gas fire view stove. Finishing the third floor created a cozy space for everyone to watch a movie and relax before retiring to the 4 bedrooms on the second floor. The owners also built a garage with plenty of room on one side to store kayaks and much more gear to enjoy all that Vermont has to offer year round. The hot tub room on the other side of the garage welcomes you after a day on the slopes. The level side yard has a firepit ready for toasting marshmallows and telling stories. Wake up early or sleep in. Either way the covered front porch will be waiting for you and your first cup of coffee while the fresh Vermont air wakes you up for another amazing day. See
MLS Property & Listing Details & 47 images.
|
|
Under Contract
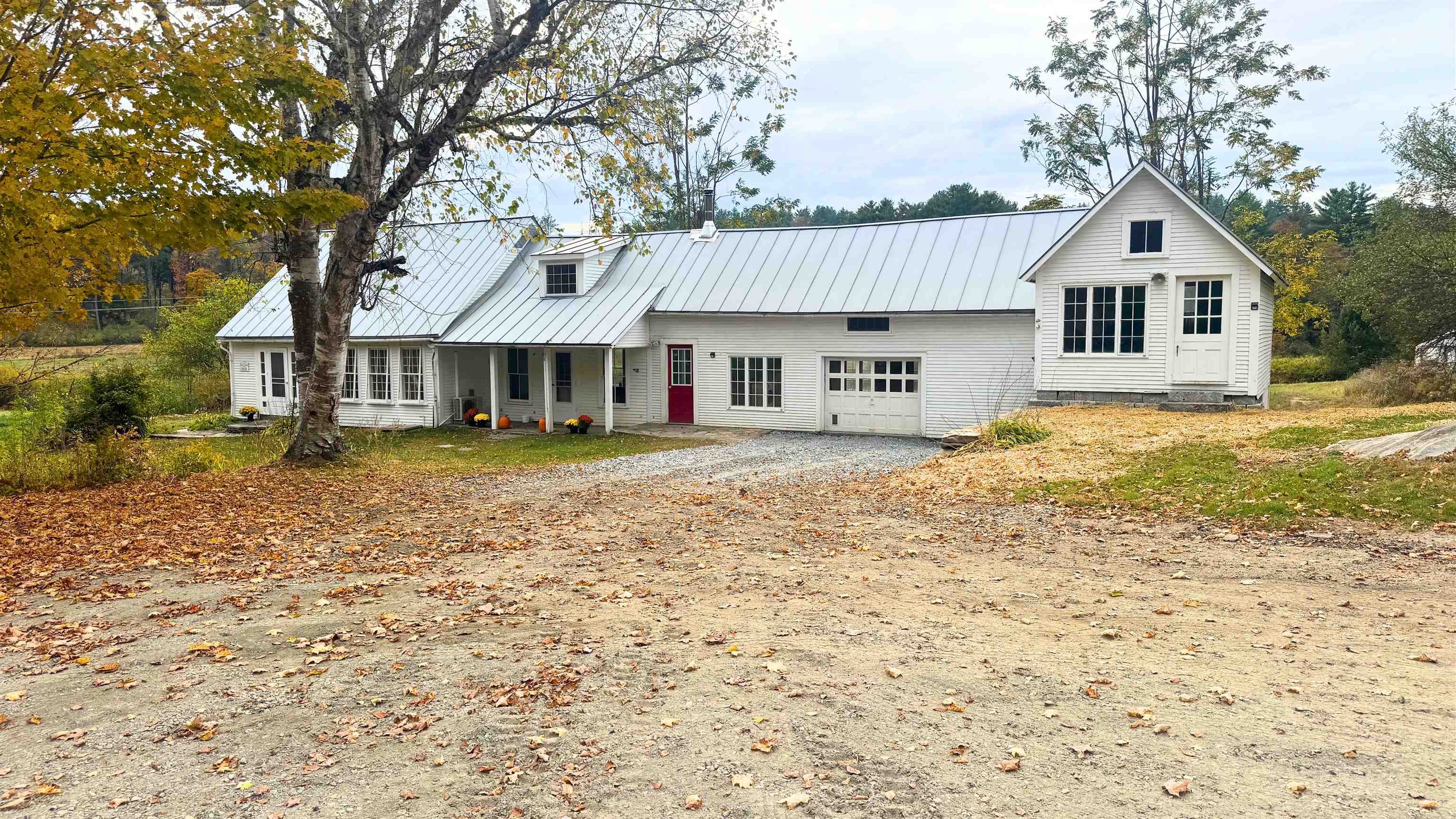
|
|
$549,000 | $297 per sq.ft.
197 Baker Road
3 Beds | 2 Baths | Total Sq. Ft. 1848 | Acres: 82
Tucked along a quiet country road, 197 Baker Road stands as a living piece of Vermont's history. A sturdy 1835 home that has weathered time with grace and care, set on over 80 acres of fields, woods, and pastures, this property opens like a storybook of rural life: a large pond mirrors the changing sky, trails wind toward the hilltop with sweeping views, and smaller ponds shimmer between trees where deer and other wildlife pass. Inside, light pours into the spacious living room and sunlit kitchen, where a center island invites conversation and comfort. The home's craftsmanship endures, strengthened by thoughtful updates, including 200-amp electrical service, a renovated mudroom, and spaces ready to evolve with your vision. Off the basement, a hidden tunnel and fallout shelter whisper of the home's storied past, adding intrigue to its enduring charm. There is room here for homesteading, gardening, hiking, or snowmobiling across your own land. An outbuilding waits to store tools or fuel creative pursuits, and a flex space offers potential for a workshop or studio. Despite its privacy, you are only minutes from town conveniences, the Upper Valley, and world-class ski areas. This is a home where Vermont's beauty and history meet in everyday life. See
MLS Property & Listing Details & 37 images.
|
|
Under Contract

|
|
$575,000 | $346 per sq.ft.
7 Brownsville Road
3 Beds | 3 Baths | Total Sq. Ft. 1664 | Acres: 0.13
This 3 family building in the pretty village of Hartland 4 Corners provides the owner options: live in one unit and rent out the other two, or buy the house behind it at 7A Brownsville Road and rent out all three. Each apartment has one bedroom and one bathroom. The building is in good condition and is presently fully rented. Property will be sold with 7A, a successful B and B, for $575,000. See MLS # 5025461 See
MLS Property & Listing Details & 46 images.
|
|
|
|
