ludlow VT
Popular Searches |
|
| ludlow Vermont Homes Special Searches |
| | ludlow VT Homes For Sale By Subdivision
|
|
| ludlow VT Other Property Listings For Sale |
|
|
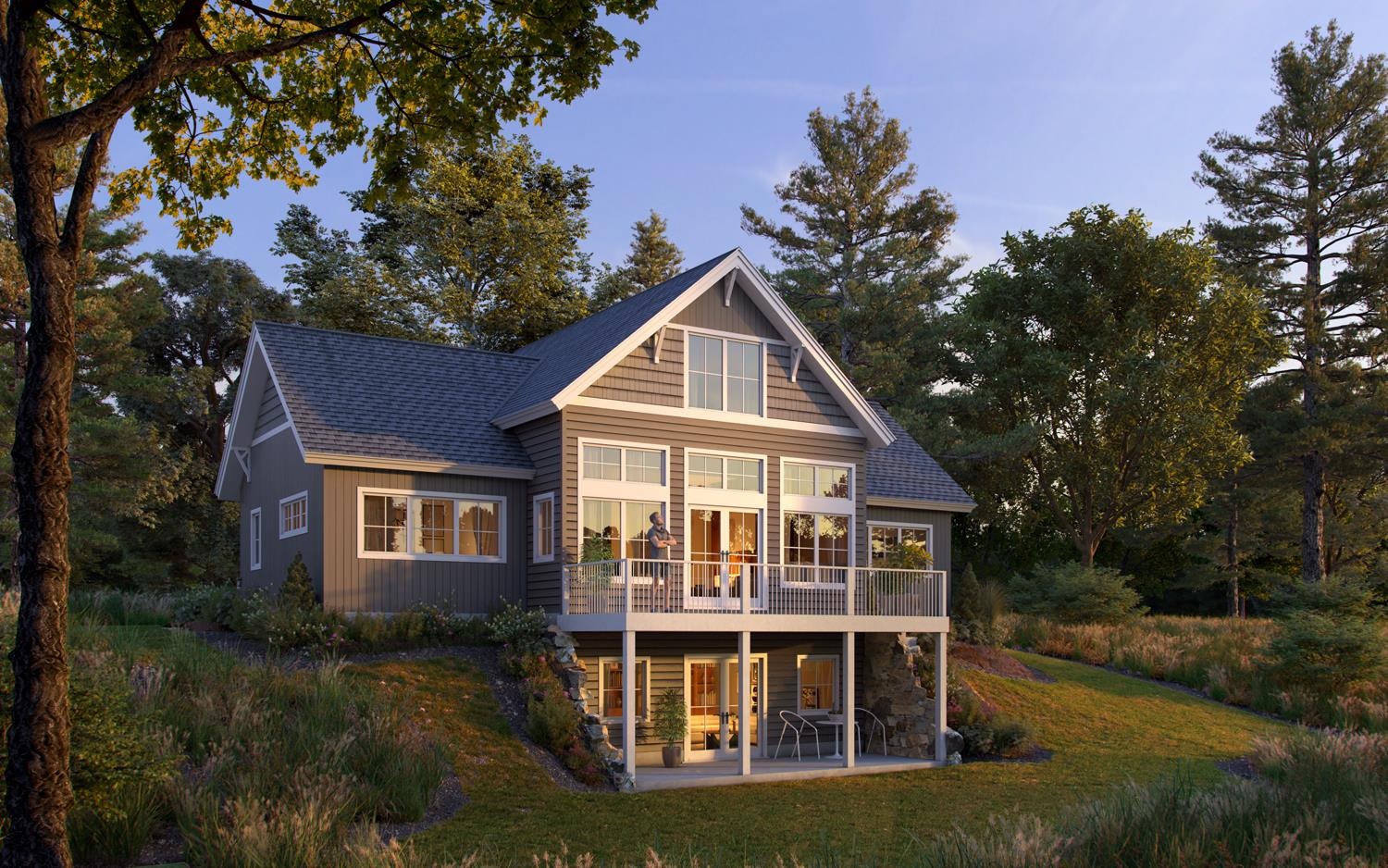
|
|
$1,050,000 | $439 per sq.ft.
8 Okemo Acres Road
3 Beds | 4 Baths | Total Sq. Ft. 2390 | Acres: 0.9
Okemo Acres on Okemo Mountain - New Construction Opportunity Located just off Okemo Ridge Access Road and only minutes from Okemo's base lodge, this brand-new 3-bedroom home (with a septic permit for a 4th bedroom) is being built by a highly regarded local builder. The home will be completed within nine months of contract signing, with buyers having the opportunity to collaborate directly with the builder on finishes and details. The two upper levels are designed with an open-concept layout, featuring a custom kitchen with quality appliances, abundant natural light, and a spacious primary suite with a private ensuite bath. The walkout lower level will be fully finished, offering flexible space for recreation, a home office, or guest accommodations. Oversized windows throughout the home will frame the mountain setting and capture beautiful views. Schedule a visit today to explore the land and meet with the trusted local builder to start planning your new Okemo retreat. See
MLS Property & Listing Details & 9 images.
|
|
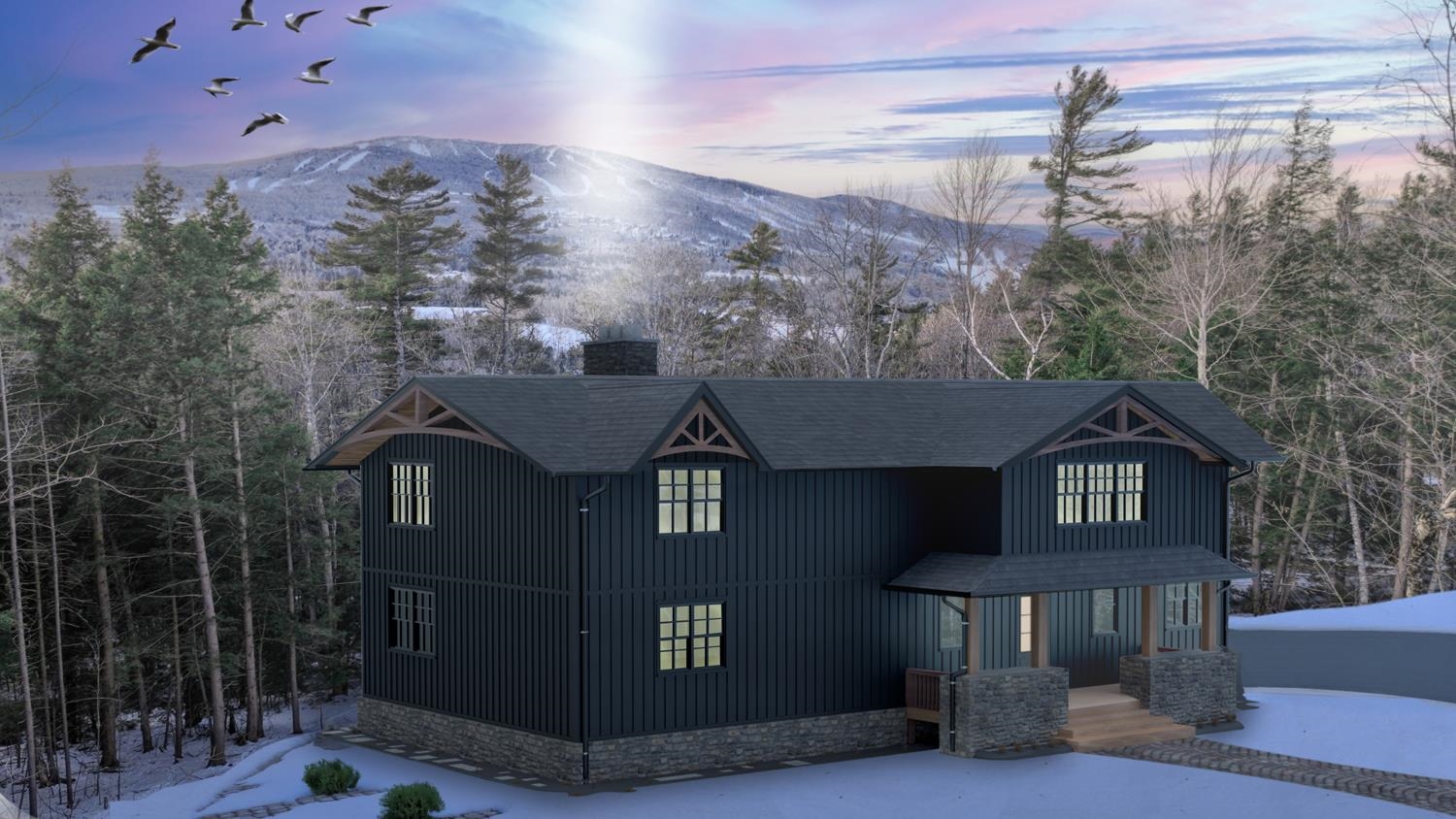
|
|
$1,200,000 | $474 per sq.ft.
228 Town Farm Road
4 Beds | 4 Baths | Total Sq. Ft. 2530 | Acres: 1
If you're looking for a custom designed ski house built by a premier builder with Okemo views and minutes to downtown Ludlow, look no more. This house is designed with a ski family in mind. Walk in to the custom mudroom to stash all of your gear. Then embrace the open living concept that will be flooded with natural light and winter mountain views to include Okemo. This four bedroom, two en-suite, three and a half bath, will be a delight to enjoy after a long day on the slopes or the snow mobile trails which are accessible from the house. The soaring ceiling and stone fireplace in the living area will be a sight to be hold with the mountains views. Two families can enjoy this home with the ample amount of space. And more space can be added with walk out basement. (the permit would need a slight modification that the builder could accommodate) A proposed garage will keep the vehicles and toys snow free on powder days for the quick exit to the mountain, 2.1 miles away a 6 minute ride. Come walk the prepared site and take in the fresh air and mountain views and envision your self in your custom home. Permits are in hand and the builder is ready to go. See
MLS Property & Listing Details & 24 images.
|
|
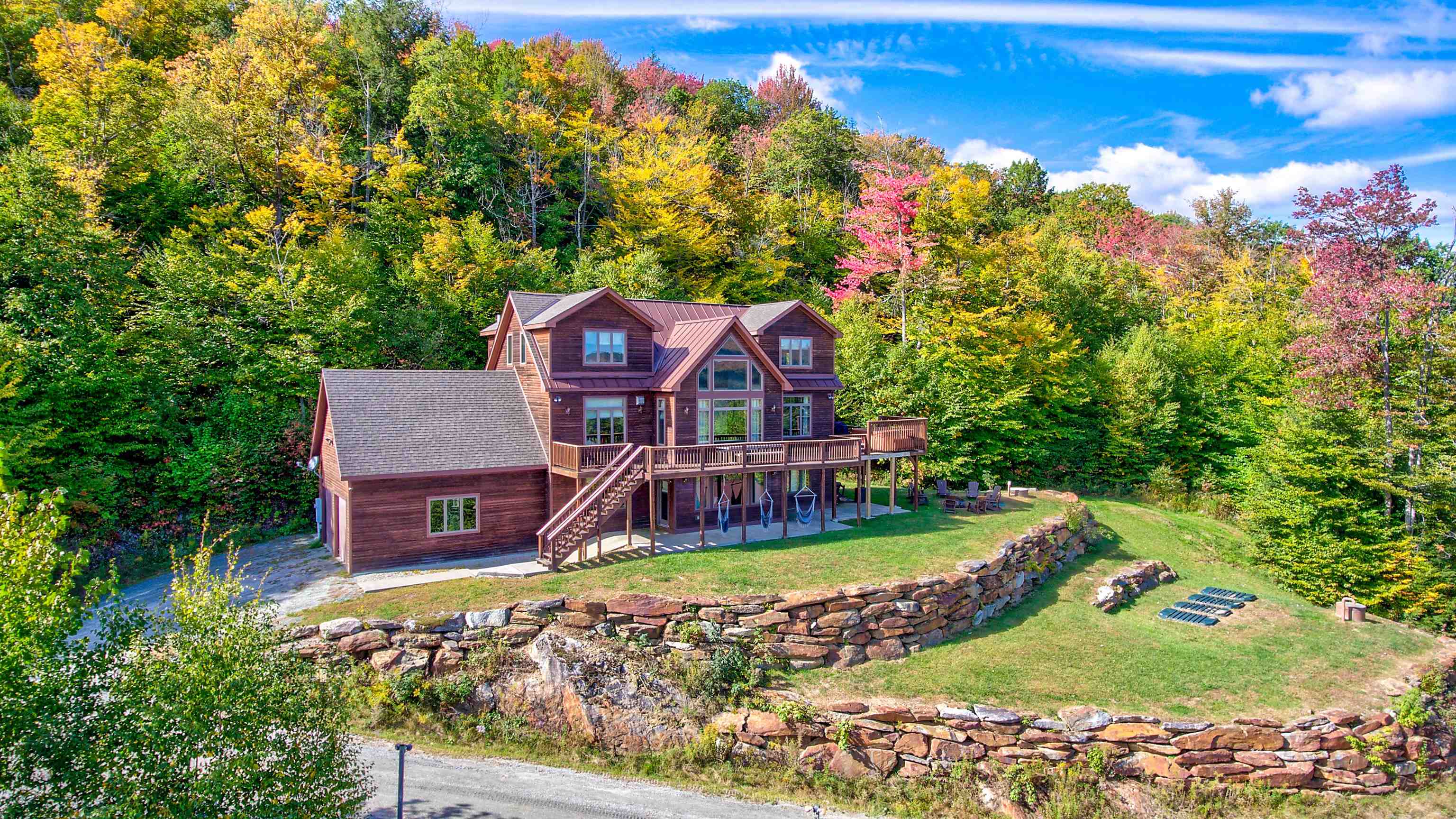
|
|
$1,250,000 | $299 per sq.ft.
166 Woods West Road
4 Beds | 4 Baths | Total Sq. Ft. 4177 | Acres: 16.15
Perched high on the hillside, this home offers expansive views of the lakes and mountains. Located at the end of a quiet road in the Farm Ridge Community just under 5 miles from the base of Okemo Mountain and 4 miles to Plymouth State Park for boating and swimming in the warmer months. The maintained trails on it's 16.15 acres makes it easy to explore, while the deck is a perfect place to relax, soak in the hot tub while enjoying views of Lake Rescue. The interior of this hillside retreat boasts an expansive three-level floor plan designed for both comfort and entertaining. Large windows throughout capturing the changes of the season, gorgeous walnut flooring, a stunning great room with soaring ceilings and two gas fireplaces. This home offers plenty of room with four bedrooms--including two primary suites--plus two versatile bonus rooms that can serve as additional sleeping space or a home office. The attached oversized garage provides ample storage for all your gear, while the detached heated garage is perfect for the bigger toys - snowmobiles, boats, ATV's. See
MLS Property & Listing Details & 52 images.
|
|
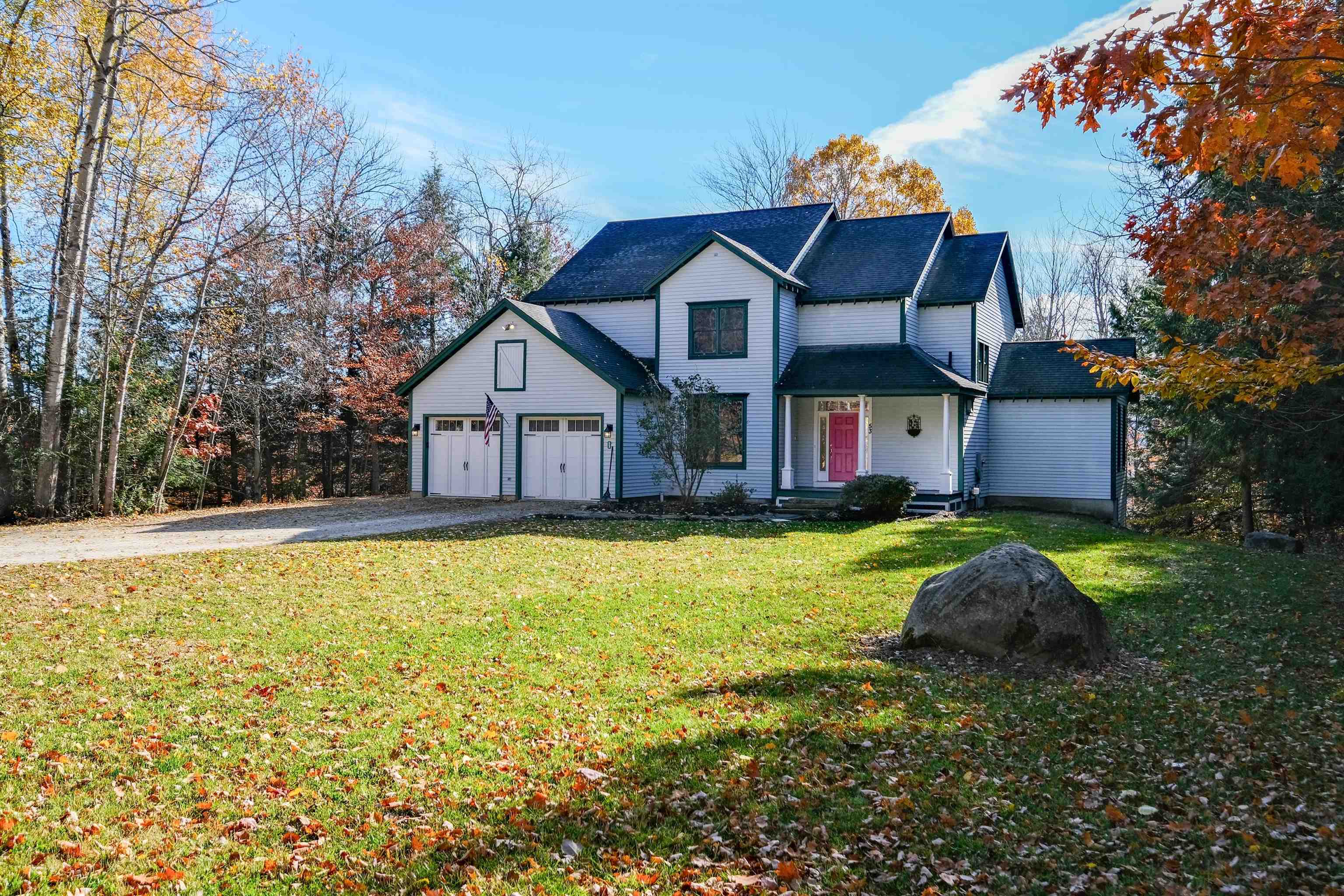
|
|
$1,250,000 | $342 per sq.ft.
New Listing!
53 Ponus Road
5 Beds | 4 Baths | Total Sq. Ft. 3652 | Acres: 1.04
Welcome to this Okemo Mountain home located just a short walk to the slopes! Thoughtfully designed and lovingly maintained by its original owners, this 5-bedroom home offers space, comfort, and the perfect location for year-round enjoyment. Step inside to an open foyer with a convenient half bath and office area, leading into a bright main living space. The open-concept kitchen, dining, and living room is ideal for entertaining. The kitchen features a large island, a walk-in pantry, and access to the attached garage. Two glass sliders allow natural light and open to an expansive south-facing deck. Upstairs, the primary bedroom features a vaulted ceiling and a private 3/4 bath with a custom-designed walk-in closet. Down the hall are three additional bedrooms, a laundry room, and a 3/4 bath, offering plenty of space for family and guests. The lower level offers incredible versatility, featuring a bedroom and a bonus room, a large open living area with a kitchenette, and a full bathroom. Two glass sliders open to a lower deck with stairs leading to the backyard fire pit area, creating a wonderful outdoor gathering spot. This home is situated on a publicly maintained road near the main base of Okemo. Built by the current owners and cherished by one family, this home radiates warmth and memories of mountain living. Whether you're looking for a full-time residence or a vacation getaway, this Okemo property offers the perfect balance of comfort, convenience, and Vermont charm. ROFR See
MLS Property & Listing Details & 60 images.
|
|
Under Contract
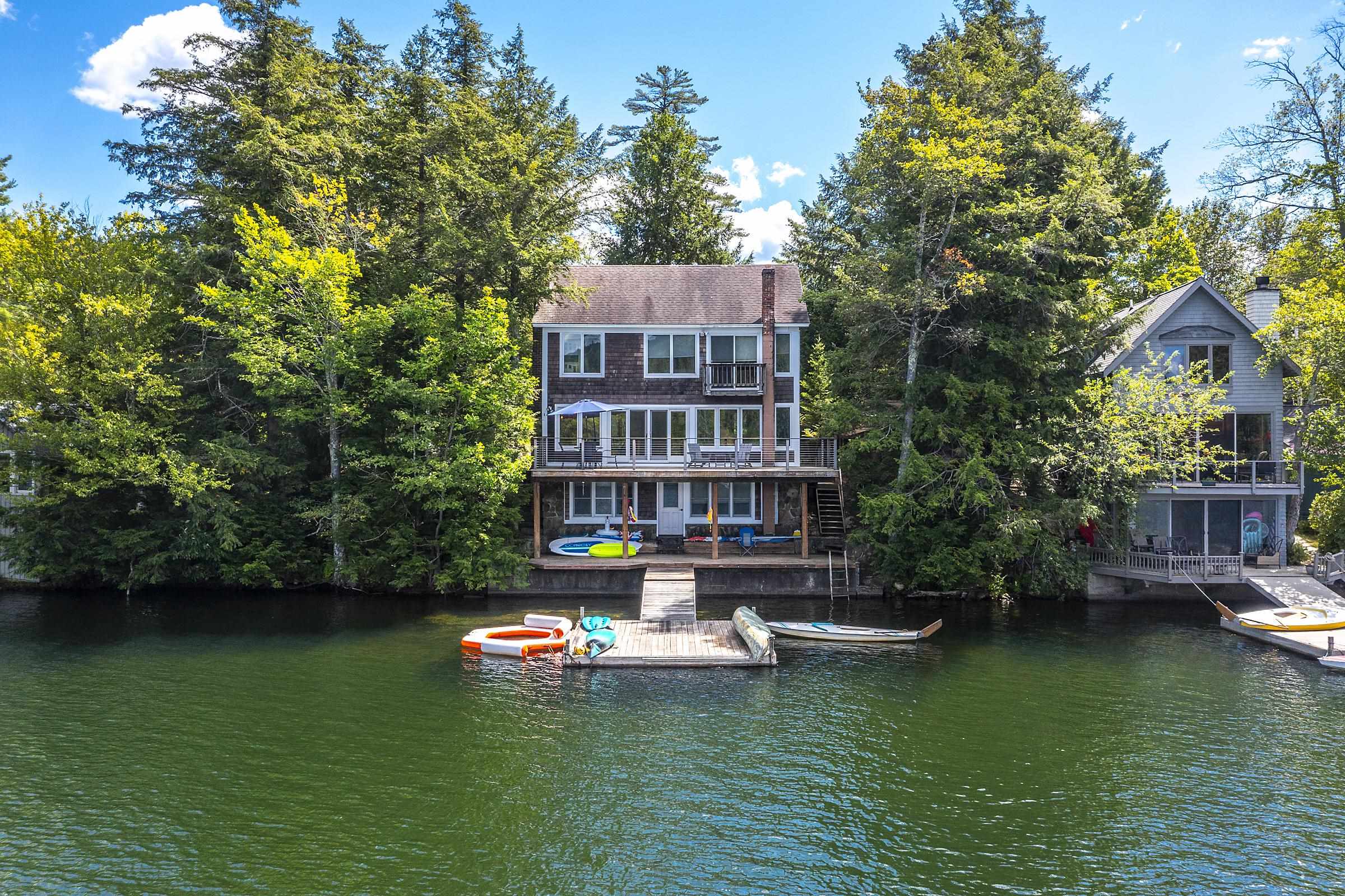
|
|
$1,300,000 | $658 per sq.ft.
65 Red Bridge Road
Waterfront Owned 144 Ft. of shoreline | 4 Beds | 3 Baths | Total Sq. Ft. 1976 | Acres: 0.22
Red Bridge Road on Lake Rescue is an extremely coveted location on the lake. Facing North, this four-bedroom home capitalizes on the views with a wall of glass in the open living/dining/kitchen area. The sliders open onto a deck that spans the lake side of the house and extends the living area outdoors. The floor-to-ceiling stone fireplace in the living area offers many cozy winter days. The living room on the middle level also opens up to the expansive patio space with outdoor fireplace and plenty of room to add a hot tub! Additional common room or TV/game area can be found on the upper level of the home. The primary bedroom is also on the upper level with its own balcony and unobstructed views of the water. There is so much room to relax in this home with three living areas and the extra work room, two bedrooms on the upper level, one bedroom on the main level and bedroom on the lower level as well! Deep water dockage is in place and waiting for your water toys. Updates include the kitchen and bathrooms, as well as beautiful pine wood floors throughout all three levels of the home. This property is very special with beautiful space inside and out, for all seasons! Sold unfurnished. Appliances included. Taxes are based on town assessment. Visit the Okemo real estate community today. See
MLS Property & Listing Details & 57 images.
|
|
Under Contract
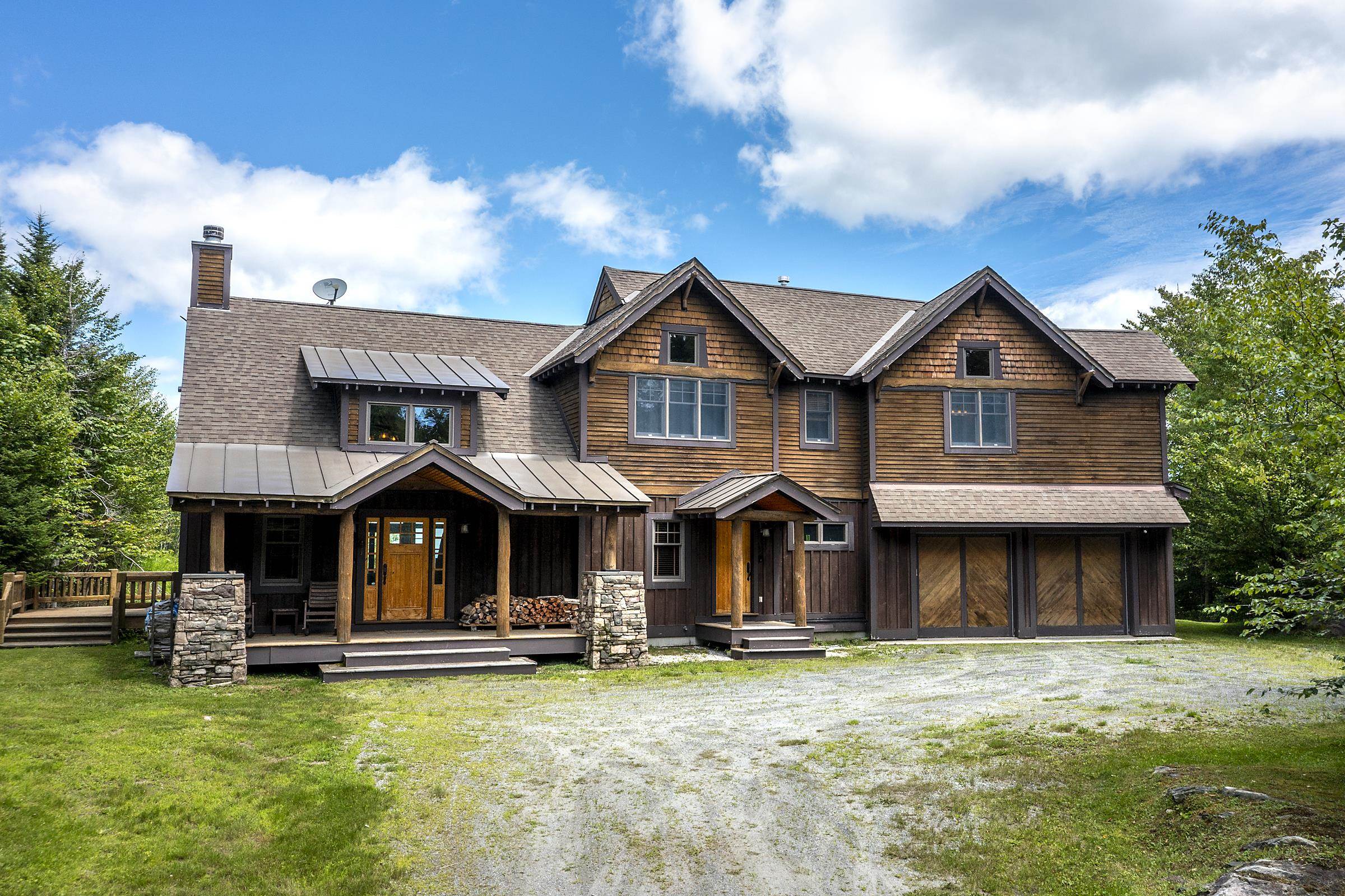
|
|
$1,400,000 | $273 per sq.ft.
620 Old Weston Mountain Road
5 Beds | 6 Baths | Total Sq. Ft. 5132 | Acres: 36.3
Refined Mountain Living Meets Timeless Craftsmanship. Conveniently located on coveted Old Weston Mt Road with huge long-distance views and an incredible, well-thought-out floor plan! A home where artisan details and design come together to create a warm, rustic luxury retreat. From the moment you step inside, you'll be captivated by the soaring vaulted ceilings, a grand stone fireplace and a striking birch staircase that serves as a true architectural focal point. The craftsman used local trees for pillars, rail supports, and balusters! Fine finishes throughout, including hand-hewn doors with hammered copper knobs, cypress floors, granite counters in all the baths. The spacious kitchen and dining area are ideal for entertaining, featuring knotty alder cabinetry, a generous center island, and sleek soapstone countertops. Every house should have a balance and flow, this house is incredible... Garage entry, mudroom, game room and outdoor living check the boxes. The bedrooms are spread out and well-appointed. The primary suite offers a spa-like bath experience with a dual shower with massaging jets. Additional baths are equally refined with granite finishes and custom detailing throughout. Another upper-level suite rounds out the top level, while the other bedrooms are found on the lower walk-out level. Every corner of this home is infused with character and high-end touches. Visit the Okemo real estate community today. Taxes are based on town assessment. See
MLS Property & Listing Details & 58 images.
|
|
Under Contract
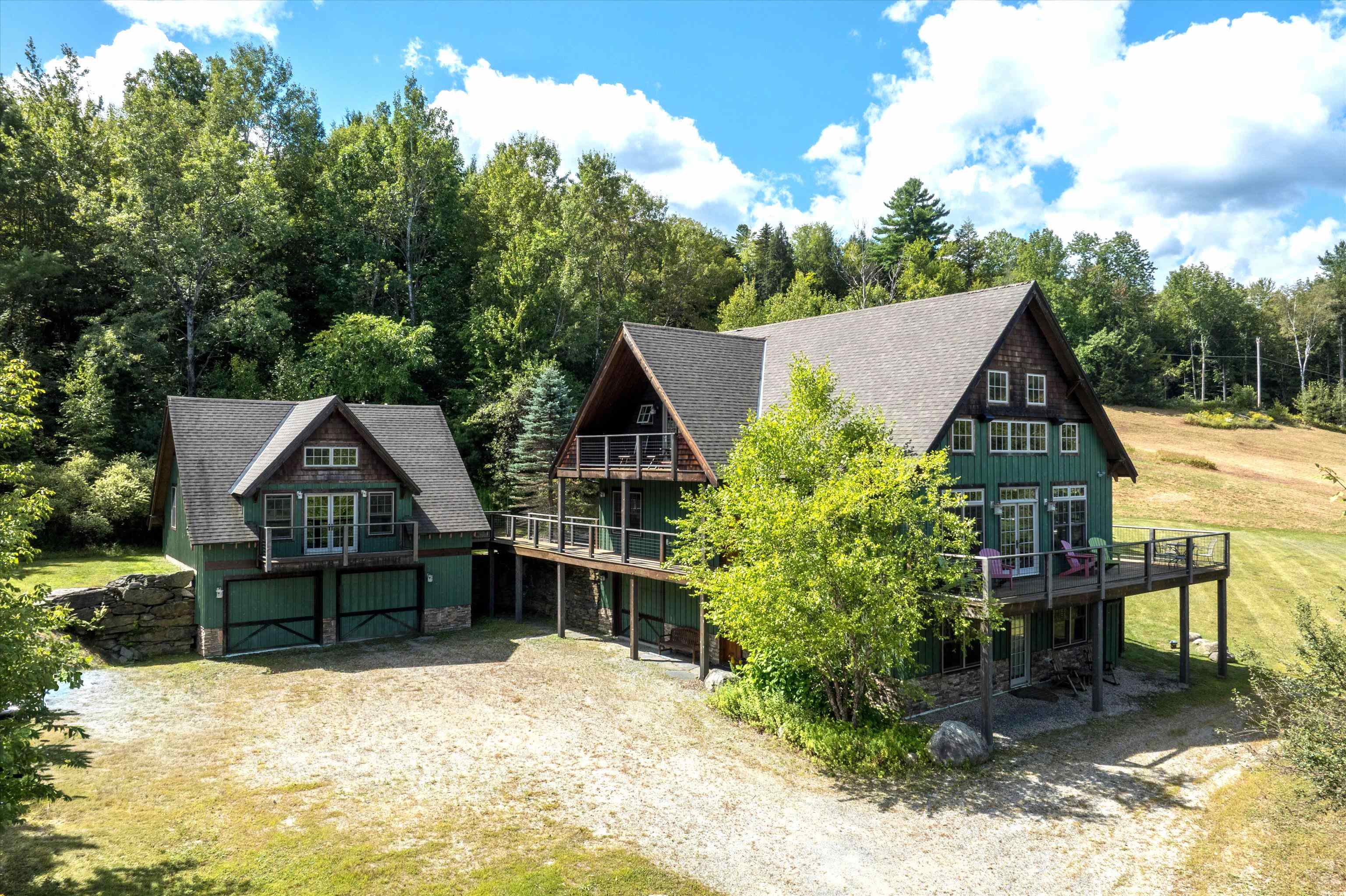
|
|
$1,450,000 | $248 per sq.ft.
44 John Deere Drive
4 Beds | 4 Baths | Total Sq. Ft. 5838 | Acres: 1.57
Exquisite Vermont Estate with Okemo and Reservoir views! Discover refined four season Vermont living in this multi-level residence. Blending rustic elegance with modern comfort, the light-filled home showcases rich wood flooring, striking log beam accents, and a dramatic stone- backed gas fireplace as the centerpiece of its open living spaces. French doors connect the kitchen, dining and living areas to the wraparound deck, creating seamless indoor, outdoor flow. A private upper-level primary suite includes a loft office and an outdoor balcony, while 2 additional bedrooms and a full bath complete the main level. The lower level offers a guest bedroom, three quarter bath, spacious den and generous storage. Year-round comfort is ensured with radiant floor heating throughout the home and attached garage, baseboard hot water in the upper level with a new 2025 furnace. Set at the end of a private road, this estate offers a secluded setting, with a custom fire pit, integrated indoor/outdoor audio, extensive garage accommodations; an attached garage and a detached garage with a finished recreation/gym/studio or guest room above, along with a 3/4 bath. A rare opportunity to enjoy rustic charm, modern convenience, and breathtaking views in one of Vermont's most serene locations. Home also has a security system, nest thermostats and is being sold fully furnished, less personals. See
MLS Property & Listing Details & 60 images.
|
|
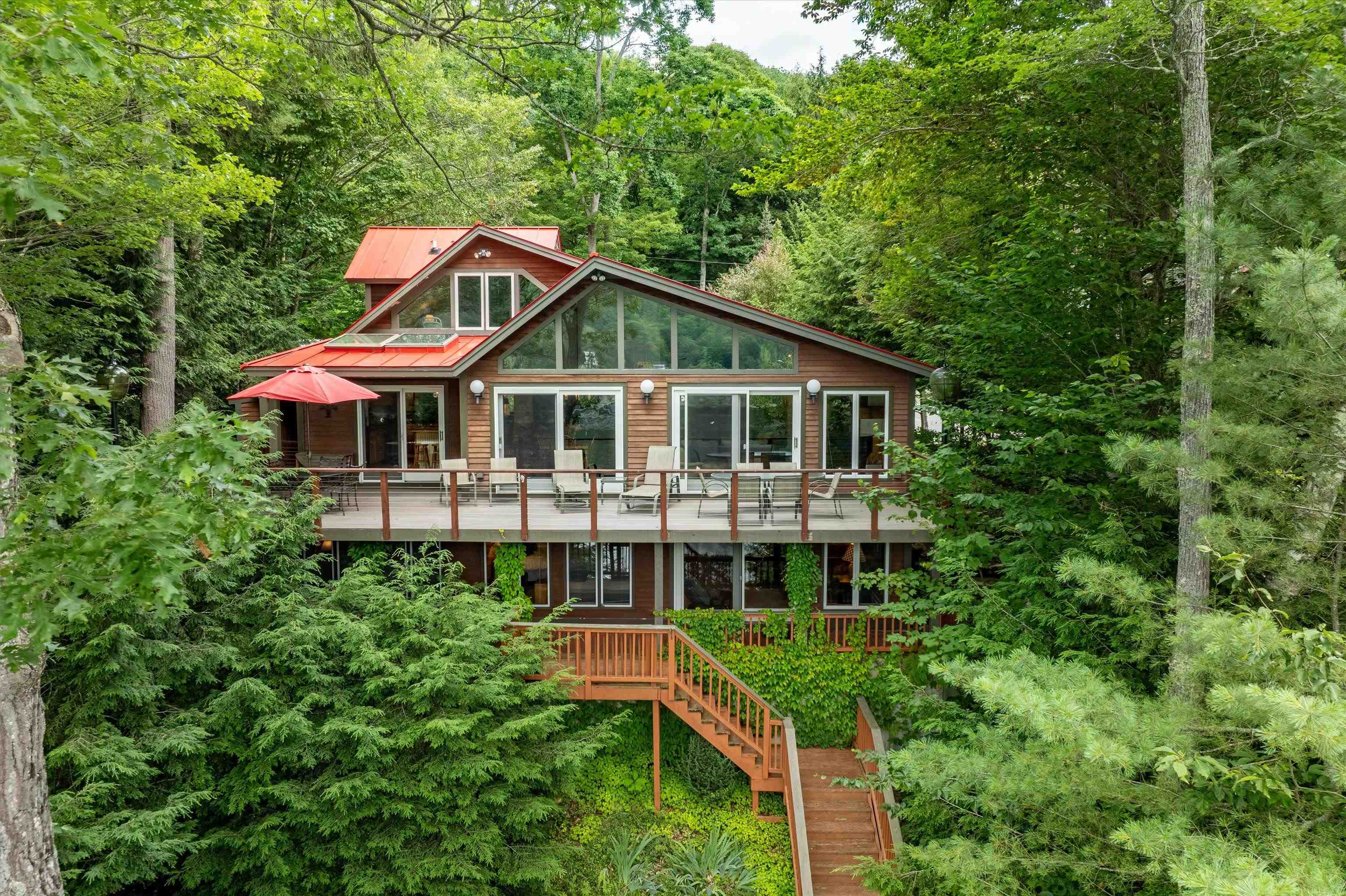
|
|
$1,990,000 | $461 per sq.ft.
Price Change! reduced by $200,000 down 10% on September 23rd 2025
7 Norman Drive
Waterfront Owned 100 Ft. of shoreline | 4 Beds | 4 Baths | Total Sq. Ft. 4313 | Acres: 0.39
This is a rare opportunity to own a stunning year-round residence on the shores of Lake Rescue, nestled within a sought-after community that includes Okemo Mountain Ski Resort--offering the ultimate four-season lifestyle. Ideally located on the coveted east side of the lake, the home is perfectly positioned to capture afternoon sun and dramatic sunsets over the water. Beautifully landscaped with a full irrigation system and lush perennial gardens, the property features local Vermont granite patios, stone walls, and steps, creating a tranquil, Zen-like setting. Whether you're hosting guests or enjoying quiet moments, the outdoor spaces invite relaxation and connection with nature. Step inside to discover a thoughtfully designed layout with 4 spacious bedrooms and 3.5 baths, including a generous great room with gas fireplace and a soaring wall of windows that brings the outdoors in. A dedicated office, bonus room, and a large family room with a wet bar provide abundant work and play space. Outside, enjoy deep water frontage and a private dock system, ideal for boating, swimming, and lakeside living. The property also includes an insulated two-car garage with oversized doors and a finished second level, offering flexible guest accommodations, studio space, or a home gym. Whether you're enjoying summer on the lake or skiing world-class slopes in winter, this exceptional home offers the perfect blend of luxury, comfort, and adventure--all in one of Vermont's most scenic settings. See
MLS Property & Listing Details & 57 images. Includes a Virtual Tour
|
|
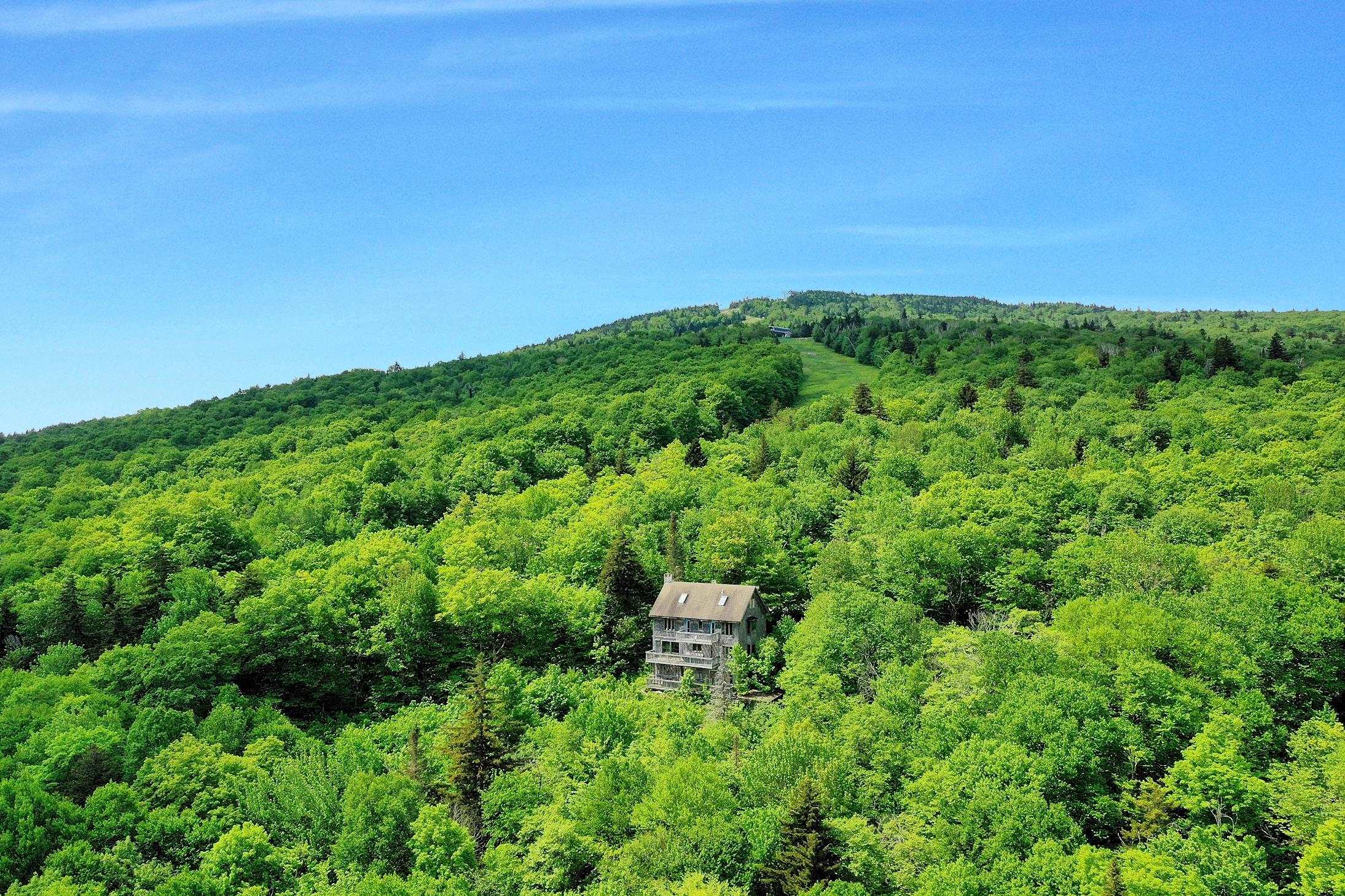
|
|
$2,000,000 | $693 per sq.ft.
1300 Mountain Road
Waterfront Owned 4 Beds | 5 Baths | Total Sq. Ft. 2887 | Acres: 27
One-of-a-kind location on Okemo Mountain. This property enjoys direct Slopeside access on Okemo's Mountain Road Trail. Land runs down adjacent to the Sidewinder Trail. Above Solitude Village. Northern boundary is the Coleman Brook. Fantastic views to the east with clearing. Current winter access is via ski lift only. Off season access is via the Mountain Road. If you have a vision, this could be anything you want it to be - think outside the box - a unique investment property or family compound. There is a lot you can do with 27 acres on Okemo Mountain. Home is in need of restoration. Home has been vandalized and is in disrepair. All utilities/systems formerly in place are unknown at this time. Three levels of living space plus basement and five marble bathrooms. Sold "as is". So many possibilities here! See
MLS Property & Listing Details & 29 images. Includes a Virtual Tour
|
|

|
|
$2,499,000 | $471 per sq.ft.
46 Partridge Road
5 Beds | 5 Baths | Total Sq. Ft. 5305 | Acres: 5
Grand Living on South Hill. Warm and inviting throughout, this new construction home offers all that you need: privacy (on 5 acres), views, outdoor recreation, open floor plan and so much more. Pull into the attached roomy garage to the mud/laundry room. As you enter the custom kitchen with lots of counter space, Viking appliances and center island, you feel the warmth of the home immediately. Sunny dining and living rooms with floor to ceiling gas fireplace, a fantastic Okemo Mountain view and entertaining deck that overlooks a covered hot tub area and a fire pit for friends and family to gather. Both have light bulb strings attached for ambiance. The main level also has a 1/2 bath and a primary bedroom suite with a 2nd gas fireplace in the bathroom. A gorgeous tub and an open, tiled shower give this room a true relaxing spa feel. Mini-splits throughout the home cool you in the summer and warm you in the winter, along with radiant heat flooring. The upper level has 2 bedrooms and 3/4 hall bath, and a loft den. Head down to the lowest level walkout to find a bedroom, 3/4 bath, family room, recreation room with sweet bar, and the utility and storage rooms. Over the garage is a large finished bedroom with a 1/2 bath, perfect for additional guests. Serenity and luxury best describe this picture-perfect home. See
MLS Property & Listing Details & 57 images. Includes a Virtual Tour
|
|
|
|
