Woodstock VT
Popular Searches |
|
| Woodstock Vermont Homes Special Searches |
| | Woodstock VT Homes For Sale By Subdivision
|
|
| Woodstock VT Other Property Listings For Sale |
|
|
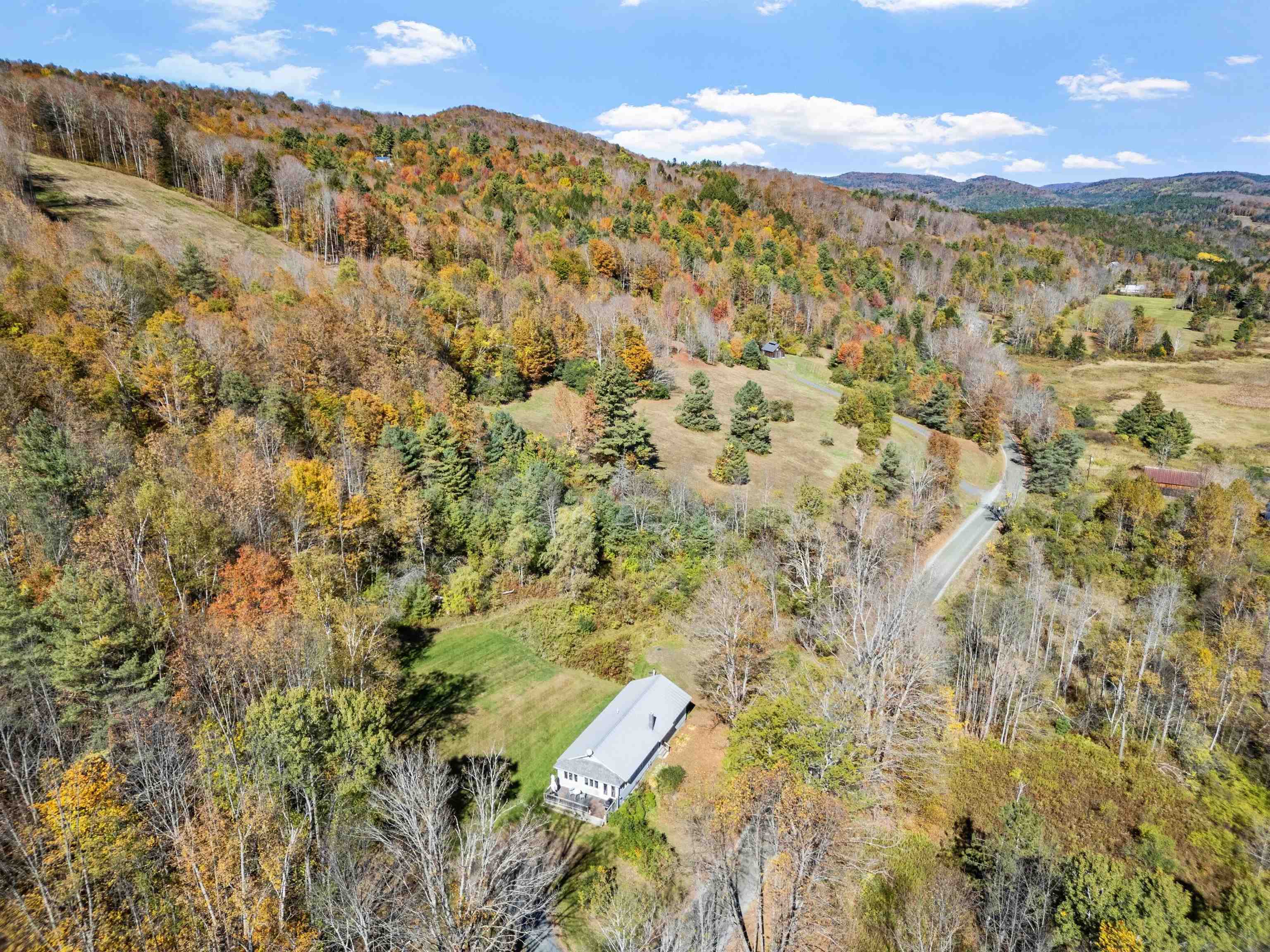
|
|
$425,000 | $295 per sq.ft.
1079 Fletcher Hill Road
2 Beds | 2 Baths | Total Sq. Ft. 1440 | Acres: 0.79
This charming 2-bedroom ranch house offers a nice layout for main floor living. Features include a sunroom entrance, two bedrooms, a full bath, laundry room, and a main living/dining area with a kitchen, all within a rural setting with ample natural light, local views, and a deck. Recent updates include a primary bedroom ensuite featuring a custom walk-in shower and double sinks, new flooring, a brick accent wall in the living room, fresh paint, and a cleared and seeded backyard. A 3-bedroom septic system installed in 2021, a drilled well replacing the spring water source, and generator wiring for power backup. Situated on a quiet country road between Woodstock and South Woodstock, offering easy access to local amenities and entertainment. See
MLS Property & Listing Details & 42 images.
|
|
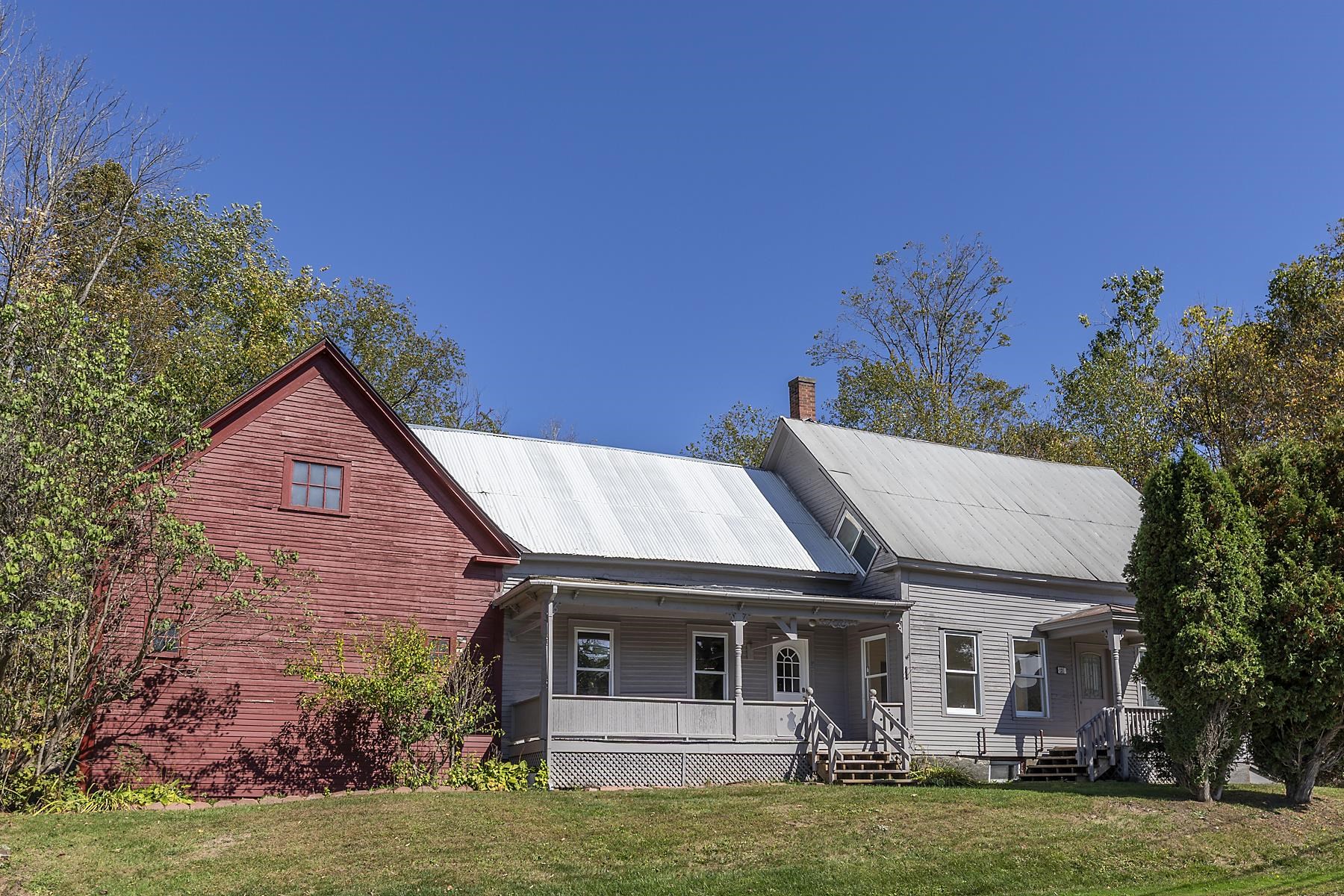
|
|
$439,000 | $271 per sq.ft.
5798 West Woodstock Road
4 Beds | 2 Baths | Total Sq. Ft. 1617 | Acres: 0.65
Charming 4 bedroom farmhouse with attached barn/garage with lots of overhead storage is located across the road from the scenic Ottauquechee River. Minutes from Woodstock Village Green with all of its amenities and a short distance from Killington with its world renown Ski Resort. Year round activities abound ! The house has a sunny eat in kitchen, spacious dining room and a living room complete with a wood burning fireplace. A bedroom and full bath on the first floor adds to convenience of living . The charming front porch with views of Killington is a lovely place to enjoy relaxing and entertaining friends . Make an appointment today to view this lovely property . See
MLS Property & Listing Details & 45 images.
|
|

|
|
$449,500 | $585 per sq.ft.
Price Change! reduced by $30,500 down 7% on October 1st 2025
37 Atwood Avenue
2 Beds | 1 Baths | Total Sq. Ft. 768 | Acres: 0.15
Charming, updated, and perfectly located--this turnkey gem is your ticket to easy living in one of the area's most adorable neighborhoods! With all the major systems recently upgraded - including a new furnace, hot water heater, Tesla Powerwall, and water purification system - this efficient home is move-in ready. Inside, you'll love the fresh renovations: a modern kitchen with solid-surface countertops, gas range, newer appliances, and low-maintenance vinyl plank flooring throughout. Downstairs, the full basement offers excellent finishable space--ideal for a family room, home gym, or guest suite. Outside, take in the mountain views from your sunny deck or tinker in the backyard shed. Best of all? You're just a short stroll to the heart of the village, with its covered bridges, charming shops, and in-coming restaurants like Farmer & the Bell and Ranch Camp. Hiking, skiing, and the Dartmouth/Upper Valley region are all within easy reach. Whether you're looking for a stress-free primary home or a low-maintenance getaway, this one checks all the boxes. Showings begin on 7/21 with an open house from 1:30-3:30pm. See
MLS Property & Listing Details & 30 images.
|
|
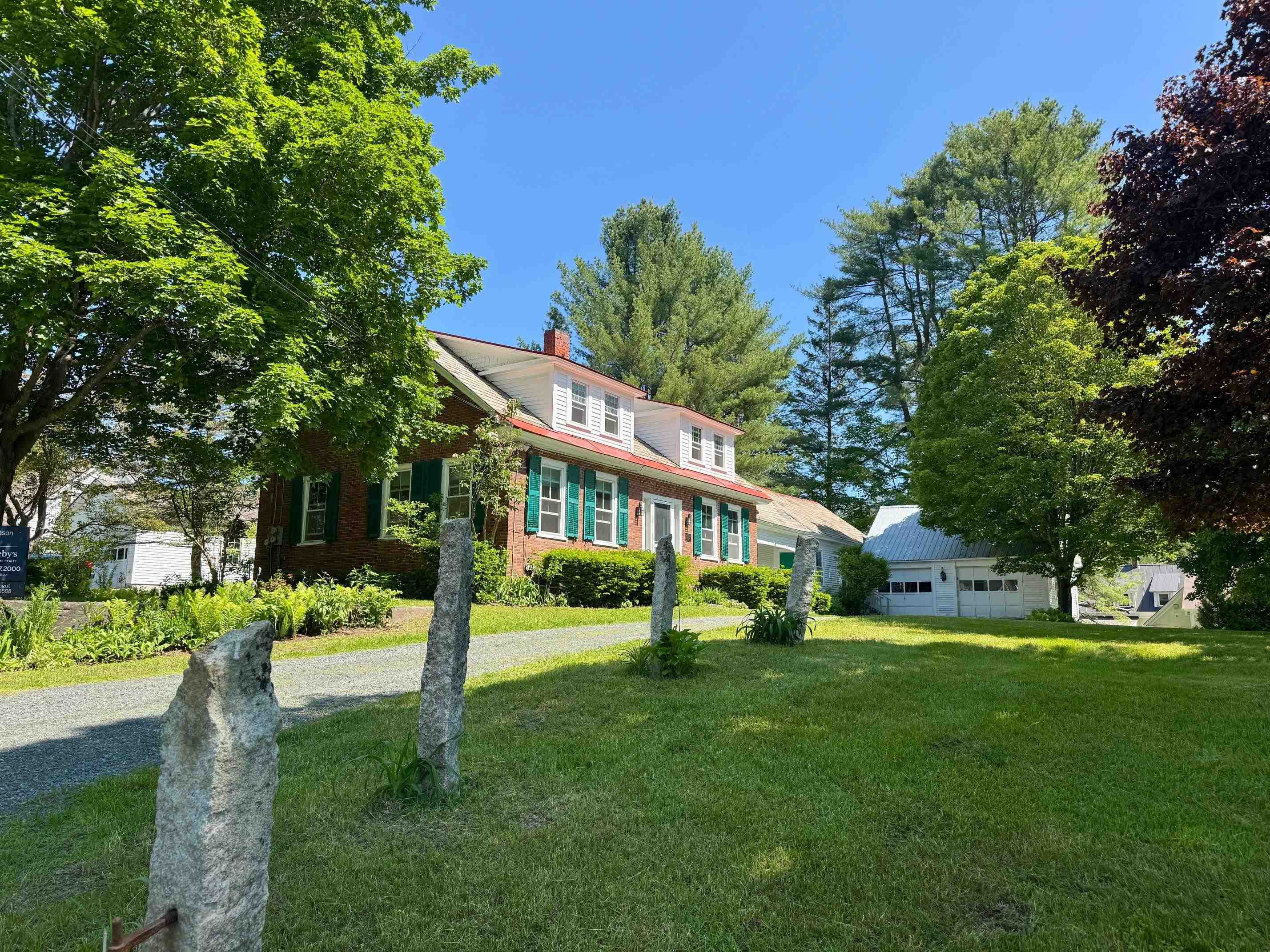
|
|
$525,000 | $205 per sq.ft.
Price Change! reduced by $225,000 down 43% on October 10th 2025
144 Butternut Lane
4 Beds | 3 Baths | Total Sq. Ft. 2557 | Acres: 0.75
NEW PRICE!! Discover classic Vermont charm at The Harry Emmons House, an antique brick cape located in the village of Taftsville, ideally situated on a level, open lot. A traditional covered farm porch leads to a gathering room with a brick fireplace. The main level features bright, airy living spaces with high ceilings and exposed beams, comfortable rooms, a country kitchen, a sunny dining room, den, and a bedroom with a separate dressing area. The upper-level features two attractive bedrooms, a full bathroom, ample storage space, and room for future expansion. Additional highlights include a separate rental apartment, a two-car barn garage, and a workshop. The Harry Emmons House is conveniently close to the Village of Woodstock, Vermont, and the Upper Valley regions of Vermont and New Hampshire, making it an ideal spot for those seeking both tranquility and accessibility. See
MLS Property & Listing Details & 38 images.
|
|
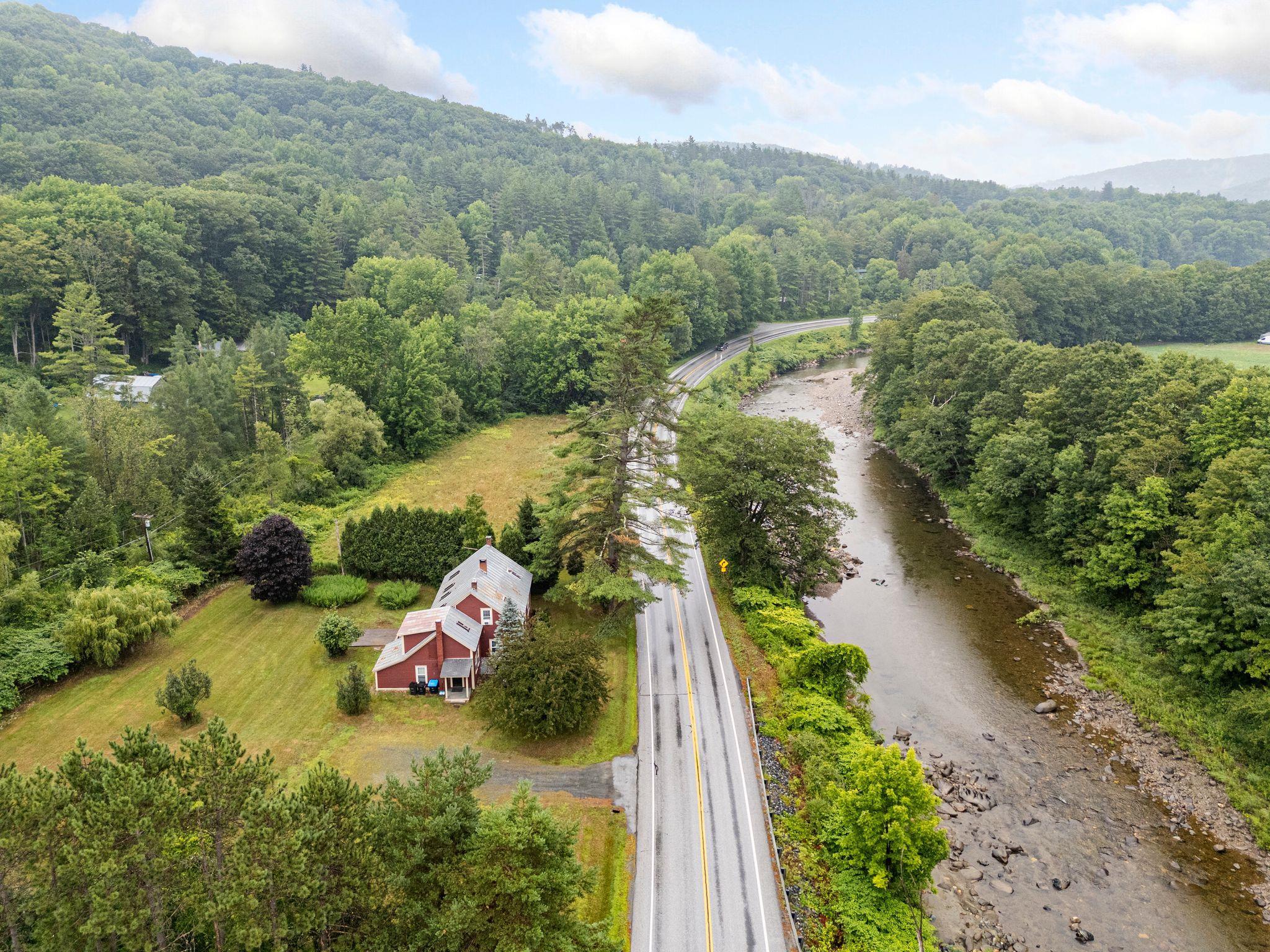
|
|
$549,000 | $222 per sq.ft.
3364 West Woodstock Road
4 Beds | 3 Baths | Total Sq. Ft. 2470 | Acres: 1.96
Welcome to this lovingly updated antique Cape, set on two open, level acres across from the sparkling Ottauquechee River. Just five minutes from Woodstock Village and perfectly positioned on the west side for quick trips to Killington and Pico, this home makes the ideal Vermont getaway. Inside, you'll find four comfortable bedrooms and a warm, inviting layout designed for making memories. Gather around the beautiful wood-burning fireplace after a day on the slopes, or enjoy a game in the pool table room with friends and family. Period details and thoughtful updates create a cozy balance of history and comfort, while natural light and open spaces bring the outdoors in. This home is equally suited as a vacation retreat, an investment property, or a welcoming primary residence. Wide lawns offer plenty of room for play and gardening, and river views provide a peaceful backdrop in every season. Here, relaxation and adventure are always close at hand -- whether it's skiing, hiking, or simply soaking in the Vermont lifestyle. See
MLS Property & Listing Details & 35 images. Includes a Virtual Tour
|
|
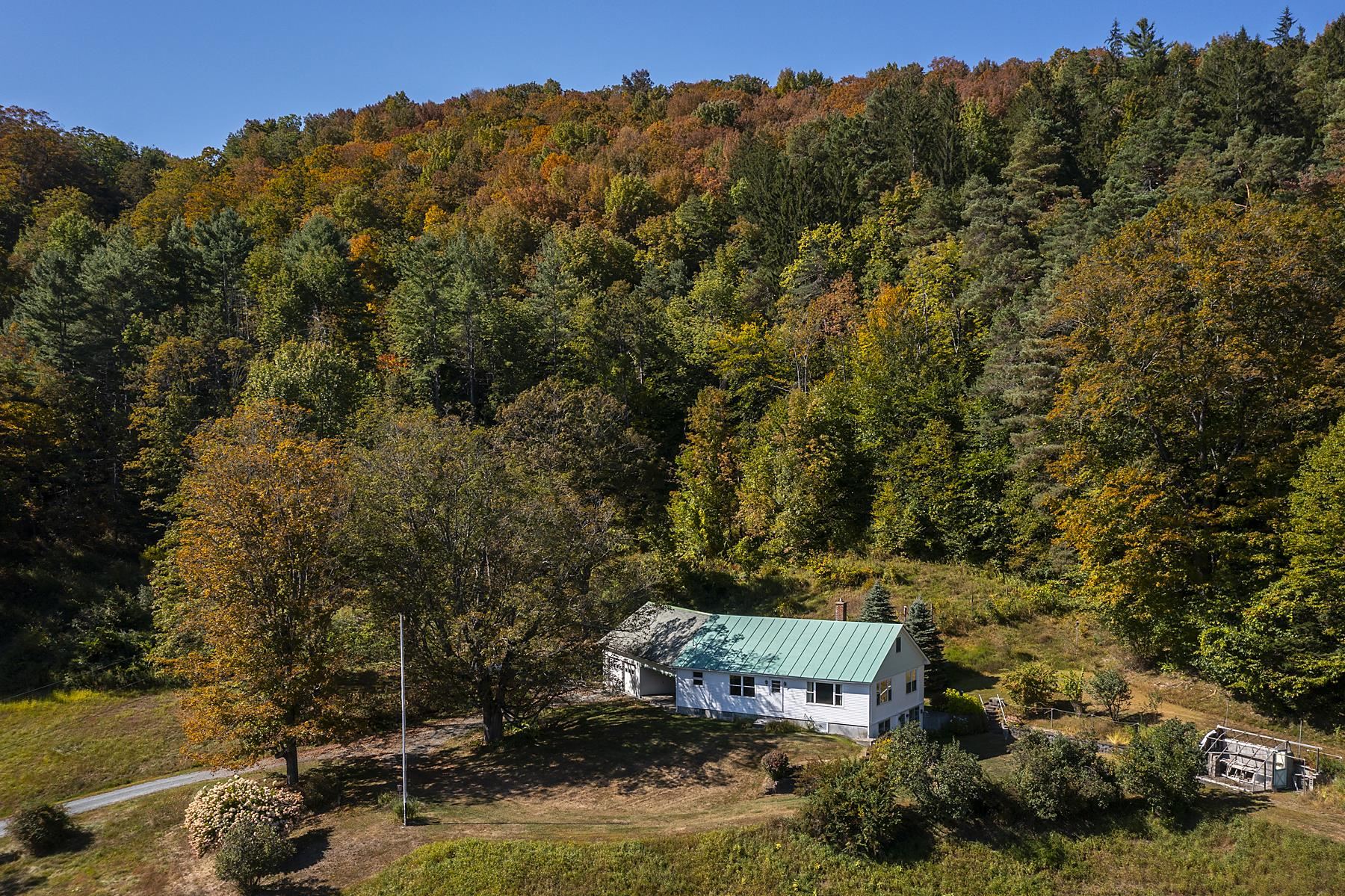
|
|
$595,000 | $310 per sq.ft.
Price Change! reduced by $100,000 down 17% on October 24th 2025
1514 South Road
3 Beds | 2 Baths | Total Sq. Ft. 1920 | Acres: 6.88
This tidy, well maintained Mid-Century Ranch home is conveniently located just 1.5 miles from the Village Green. Perched on a sunny knoll with a southern valley view, this well maintained home features open concept kitchen/dining, a large, bright living room, three bedrooms all with oak floors, a walk out basement providing opportunity for guest accommodation, or a hobby/play room. The 2 car garage with ample storage above is connected by a breezeway. 3 mini splits for efficiency and comfort. Backup generator, pellet stove, wood stove. Newer heat pump water heater, new windows. Huge shed barn for storage or workshop. See
MLS Property & Listing Details & 43 images.
|
|
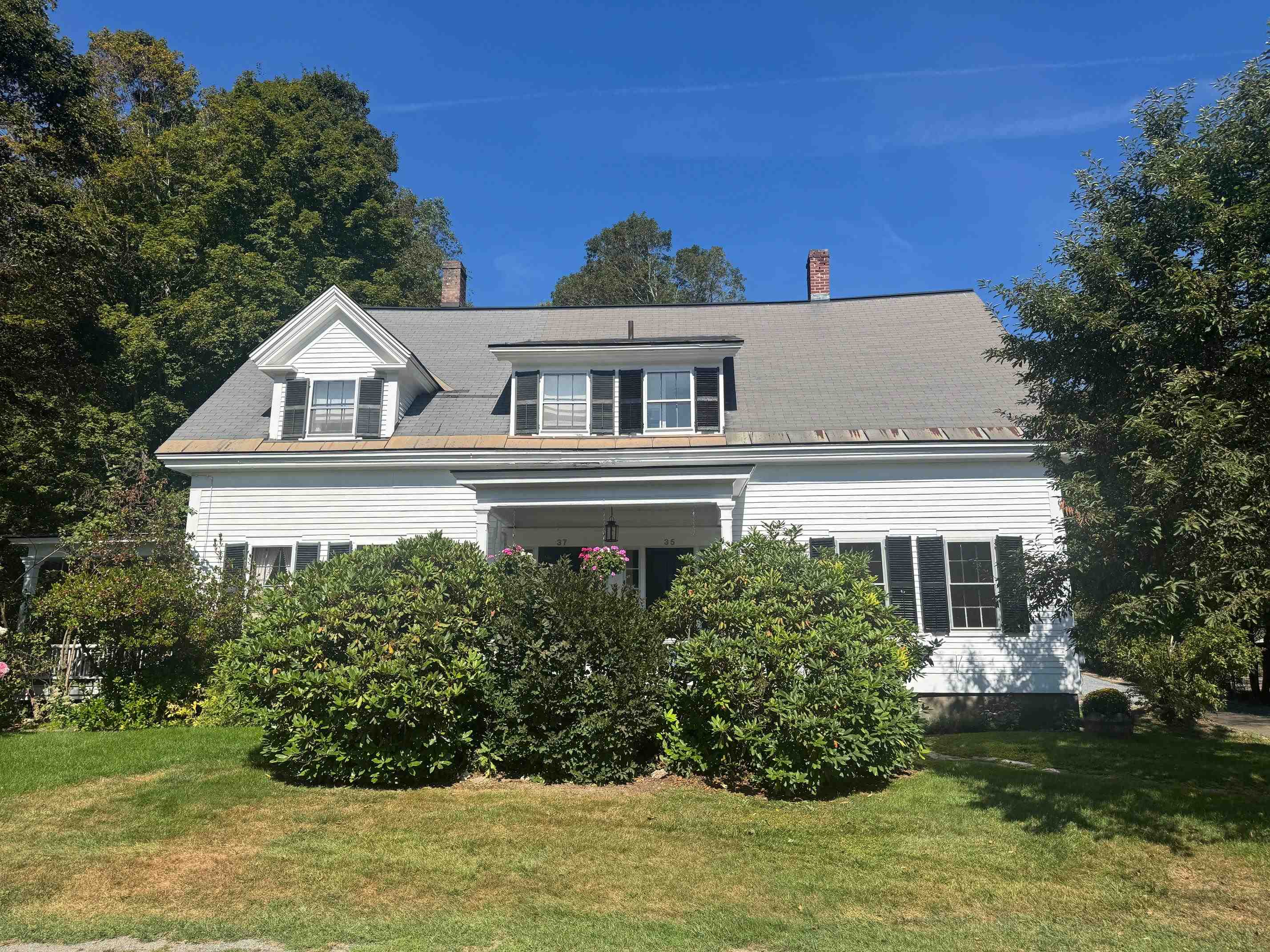
|
|
$675,000 | $434 per sq.ft.
35 Mountain Avenue
3 Beds | 3 Baths | Total Sq. Ft. 1555 | Acres: 0.34
Prime In-Village location on Mountain Avenue just steps to Faulkner Park, The Mt Tom trail system and Woodstock Rec Center. This classic New England duplex (eastern side) home serves perfectly as a full time residence, or an easy keep as a second home. Through a classic covered porch enter the foyer with gleaming hardwood floors and high ceilings. The spacious living room has a propane stove, and large six over six windows flooding the room with natural light. The DR has original built-ins, and connects to a roomy farmhouse eat-in kitchen. Rear mudroom steps out to covered porch and detached garage. Office or overflow bedroom with 3/4 bath completes the main level. Moving upstairs there are three bedrooms, a full and a half bath. Opportunity to expand into the attic space above. See
MLS Property & Listing Details & 33 images.
|
|
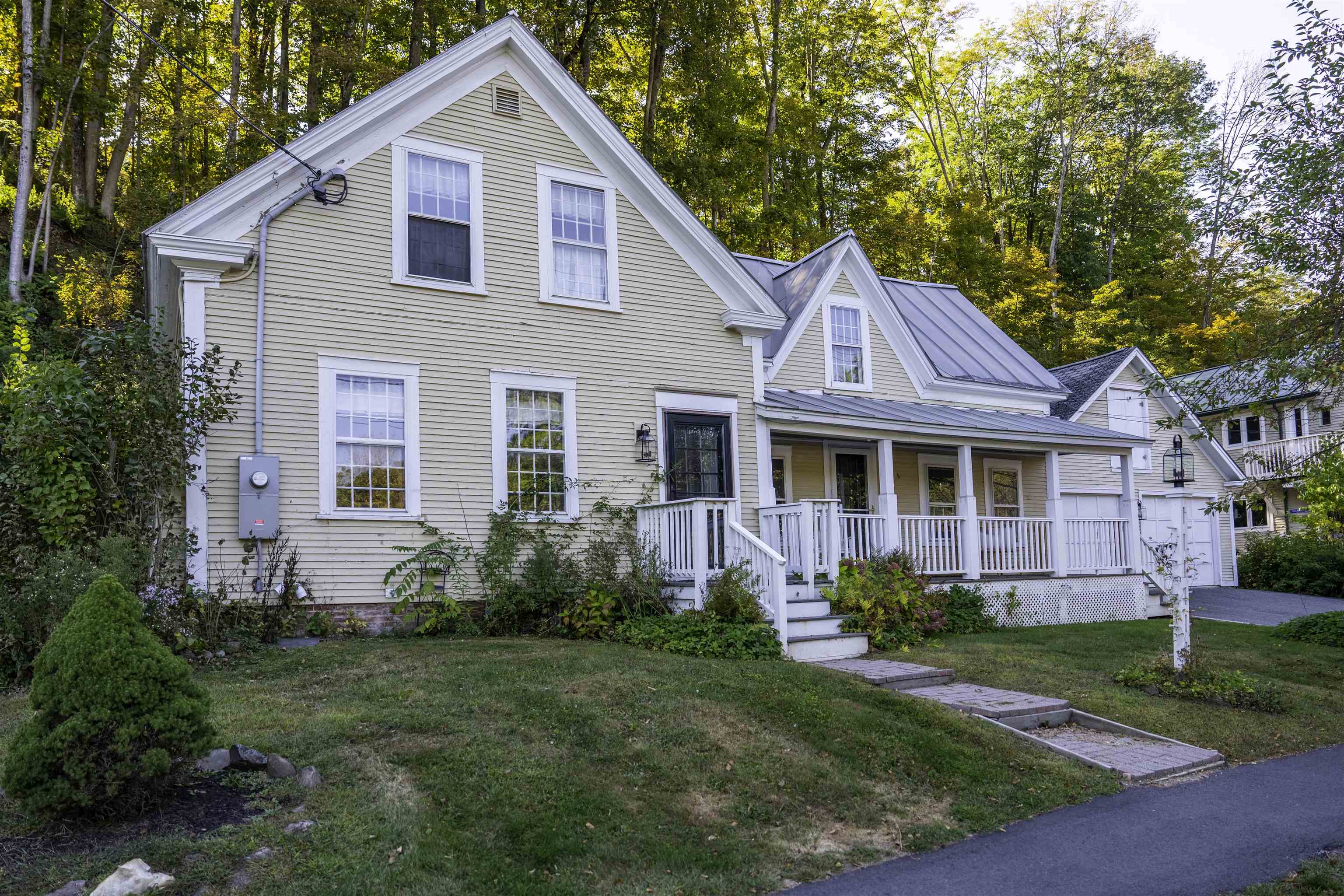
|
|
$785,000 | $473 per sq.ft.
Price Change! reduced by $25,000 down 3% on October 24th 2025
37 South Street
3 Beds | 2 Baths | Total Sq. Ft. 1660 | Acres: 0.19
New price! Welcome to this beautifully renovated residence in the vibrant heart of Woodstock Village. Enjoy unparalleled convenience with a short stroll to the Elementary School, Woodstock Inn, the picturesque Green, and an array of charming shops, restaurants, and bakeries that define village living. Nestled directly across from Vail Field, this home offers easy access to playgrounds, ball fields, and pickleball courts. The homeowners have meticulously updated the property, featuring a stunning new kitchen and a refreshed second-floor bath, blending modern comfort with timeless charm. Unwind on the covered porch with a favorite drink while soaking in the serene surroundings. The inviting living room has a cozy gas fireplace, perfect for cool evenings. The spacious dining area opens to the expanded kitchen, boasting elegant cabinetry, sleek quartz countertops, and top-quality appliances. Newly installed pine flooring adds sophistication throughout. With three spacious bedrooms and two updated bathrooms, each room is designed for comfort. A versatile sitting room off the primary bedroom is perfect as a playroom or quiet study. Additional features include a new boiler, new dining room windows, and upgraded wiring with 200 AMP service. The property also offers a two-stall garage with partially finished space above, presenting endless customization possibilities. Whether you're seeking a forever home or a peaceful retreat, this move-in-ready gem is a must-see! See
MLS Property & Listing Details & 49 images.
|
|
Under Contract
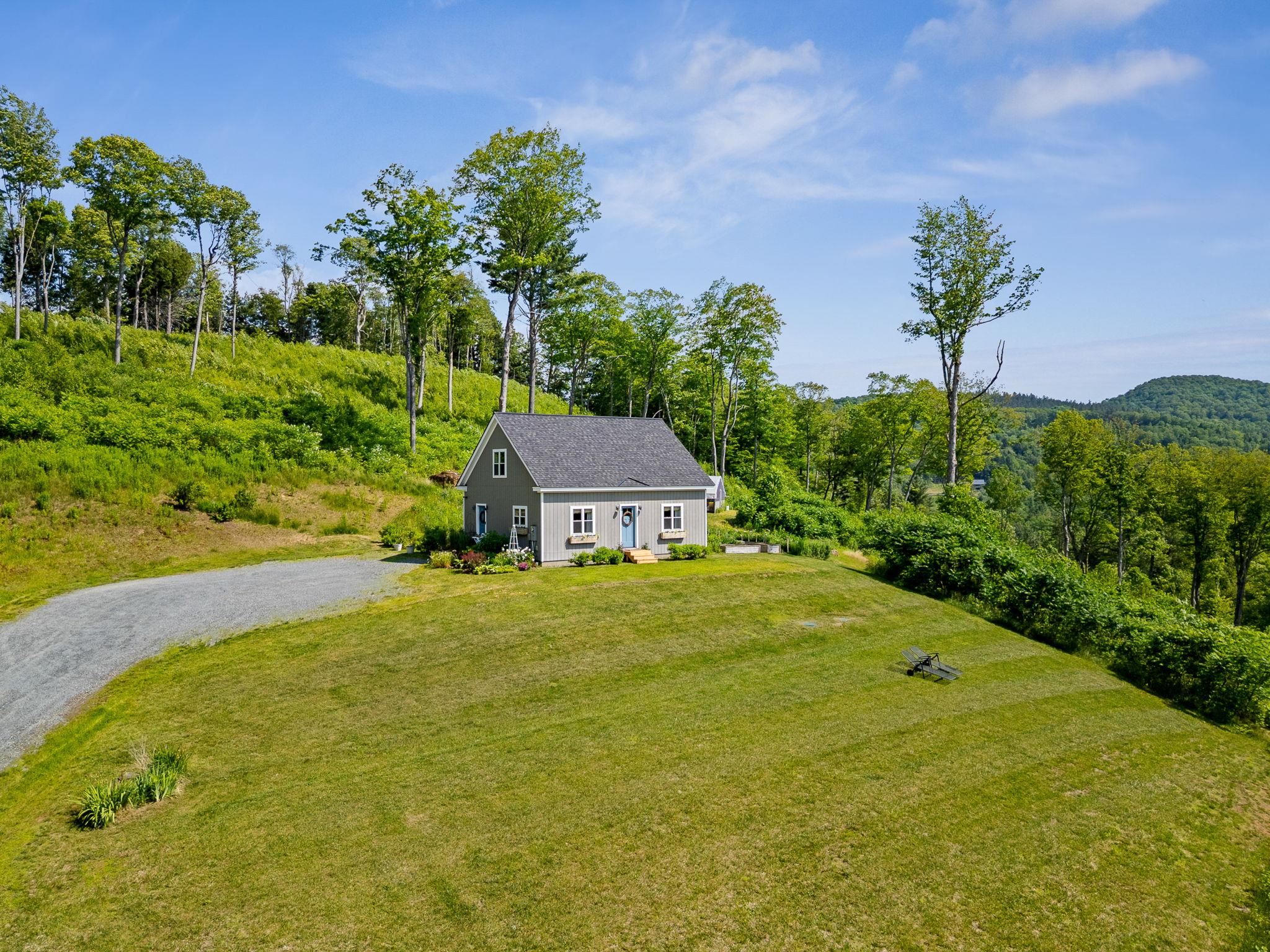
|
|
$798,000 | $610 per sq.ft.
392 Gully Road
2 Beds | 2 Baths | Total Sq. Ft. 1308 | Acres: 5.33
Built in 2019, this charming Cape-style home is nestled on five sunny, private acres just minutes from Woodstock Village. Thoughtfully designed and beautifully constructed, the home offers efficient, low-maintenance living in a coveted location. With excellent solar exposure, stunning sunset views, and lovely hillside scenery, it's bright, warm, and welcoming year-round. The interior features a gorgeous open kitchen with quality finishes, two beautiful bathrooms, and two comfortable bedrooms. With a four-bedroom septic system already in place, the home offers easy potential for future expansion. Outside, the property is equally exceptional. A custom bluestone patio invites outdoor dining and relaxation, while professionally designed raised beds and a high-end greenhouse (high tunnel) provide everything needed for productive gardening. Established perennial gardens surround the home with vibrant seasonal color, and private trails (cut in and ready to enjoy) lead to the top of the property for peaceful walks and sweeping views. Whether you're seeking a full-time residence, a Vermont retreat, or a property to grow into over time, this home offers rare flexibility, natural beauty, and a connection to one of New England's most picturesque villages. Showings begin 7/7/2025. No showings 7/15/2025 - 7/20/2025. See
MLS Property & Listing Details & 53 images. Includes a Virtual Tour
|
|

|
|
$845,000 | $1,408 per sq.ft.
234 Randall Road
2 Beds | 1 Baths | Total Sq. Ft. 600 | Acres: 6.07
Randall Road Farm represents a rare opportunity to purchase a multigenerational family farmstead in an exceptionally desirable location. Long recognized as a well established farm raising Charolais beef cattle, poultry and hay. The owner has been the farmer/steward of many of the areas farms in the Woodstock and South Woodstock. The property has a single family dwelling, shop building with farm office, hay and dairy barns, multiple storage and ancillary structures. Whether looking to engage in the localvore food movement or looking to build a residential home on arguably the most desirable land parcel a stones throw from Woodstock Village, this property has location, setting and features that would be hard to replicate. The upper pasture with easy access has great views, privacy and a commanding location. See
MLS Property & Listing Details & 14 images.
|
|
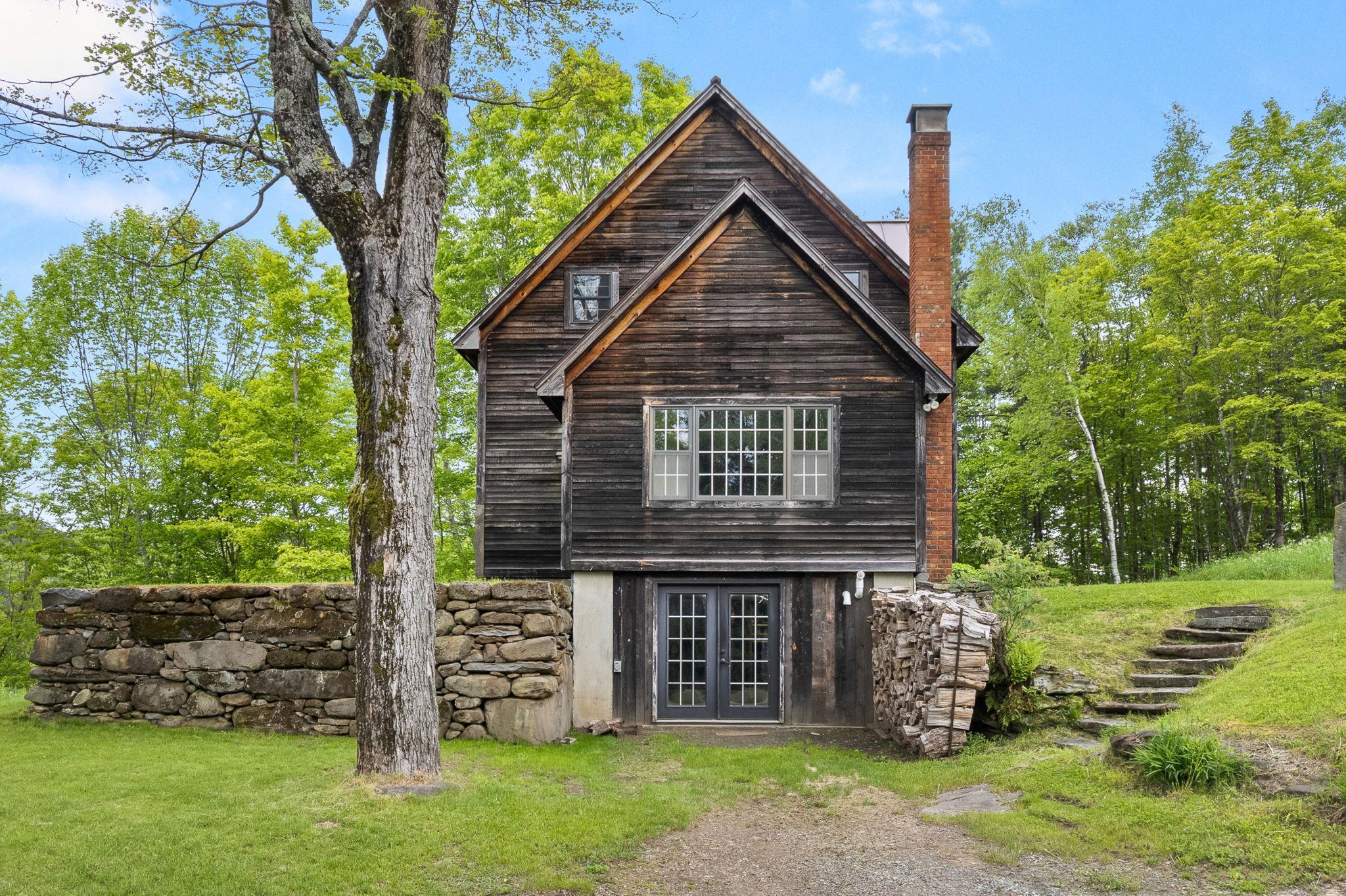
|
|
$845,000 | $493 per sq.ft.
403 Horseshoe Way
2 Beds | 2 Baths | Total Sq. Ft. 1714 | Acres: 15.8
Totally secluded on a rolling hillside, just 10 minutes from the Woodstock Village Green, this storybook Post and Beam cottage awaits your vision. From the reclaimed centuries old barn frame to the massive fieldstone fireplace, every detail is well thought, and impeccably executed honoring the Vermont tradition of reclaiming and utilizing locally sourced materials. The home was carefully, and lovingly constructed by the owner who's family has farmed the land for generations. Sited to optimize the Northeasterly views across the GMHA equestrian campus, up the Kedron Valley and beyond, the property benefits from bright morning sun, and shady afternoons. Lovely ancient stonewalls lace through the landscape with mature stands of Birch, Maple and Ash. Full walk out basement for expansion. Free standing barn with open pasture ideal for animals, studio space or equipment storage. Commercial Range in photos has been removed, and not being offered for sale. Photos of furnished rooms have been digitally enhanced. No drive-ups please. See
MLS Property & Listing Details & 37 images.
|
|
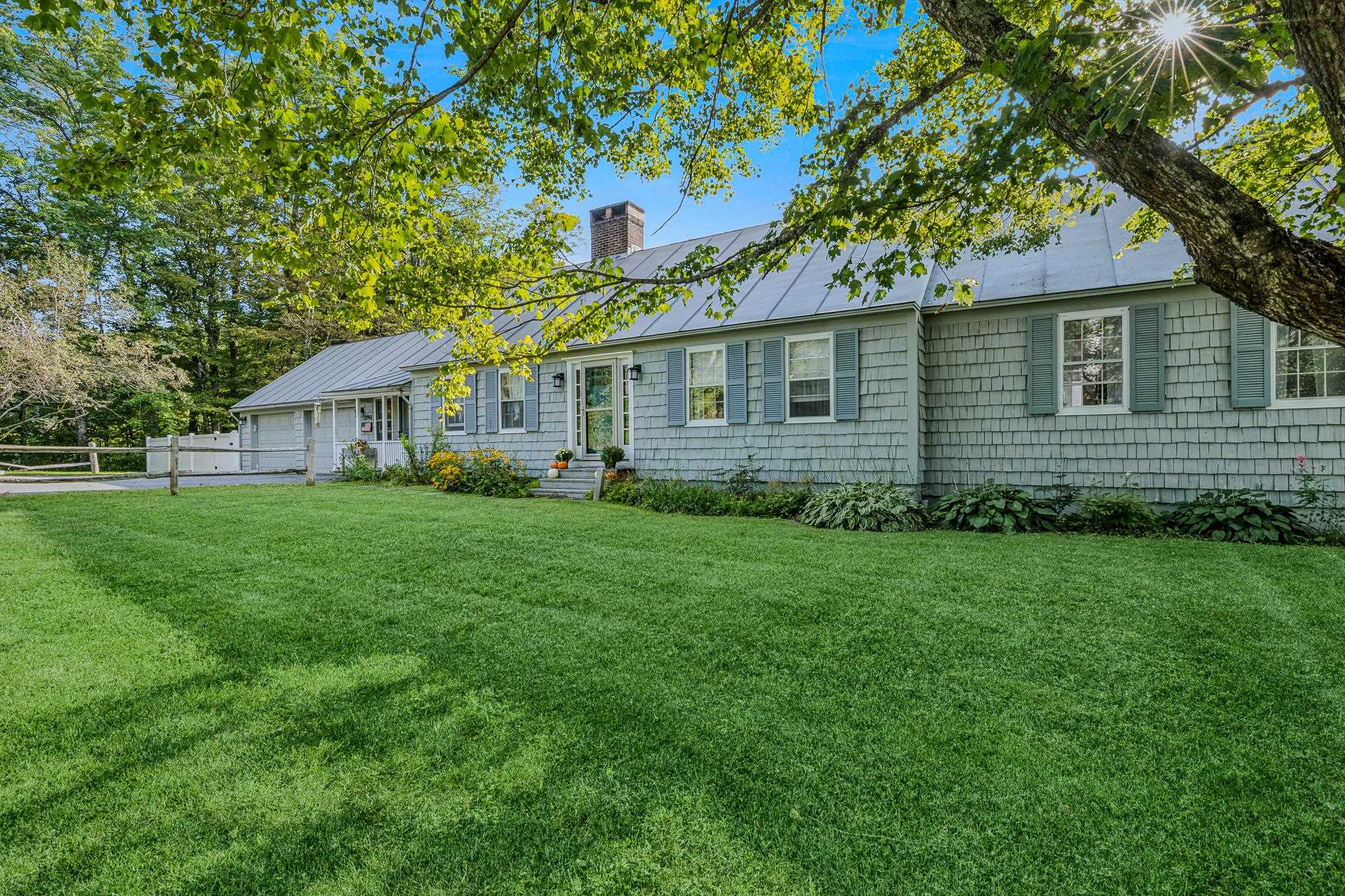
|
|
$869,000 | $224 per sq.ft.
Price Change! reduced by $50,000 down 6% on October 3rd 2025
3961 Hartland Hill Road
5 Beds | 5 Baths | Total Sq. Ft. 3886 | Acres: 2.36
This lovely,expanded Cape sits just a half mile from Woodstock Village's East End.Surrounded by rolling green fields and wooded hillsides-this home offers a beautiful country setting less than a mile to village shopping, schools, dining and recreation. Updated with modern finishes to enhance accessibility and one level living-while maintaining the warm, country charm. First floor features a kitchen with granite countertops, island with seating & storage, double pantry and all new appliances; dining room with fireplace, an all season sun room w/gas fireplace and deck access, a wonderful new laundry room with half bath, lovely primary bedroom and bath with soaking tub, tiled zero step shower(roll-in), & double sinks, & living room w/fireplace. Lots of light and warm wood floors throughout. Two bedrooms with sitting areas and lots of storage and full bath upstairs. The connected 2 bedroom apartment lends flexibility-it can be used as additional living space, overflow for guests or for extra income as a rental. Full kitchen,first floor bedroom and bath,second floor bedroom & storage loft and one car garage with second driveway, private entrance, deck and laundry.The back of the property slopes down to a babbling brook and then up to meet direct trail access to Mount Peg.Expansive deck,generator,attached two car garage & partially finished walk out basement with tons of storage, a recreation room or office and powder room too. So many possibilities!Call for showings starting 9/8. See
MLS Property & Listing Details & 60 images.
|
|
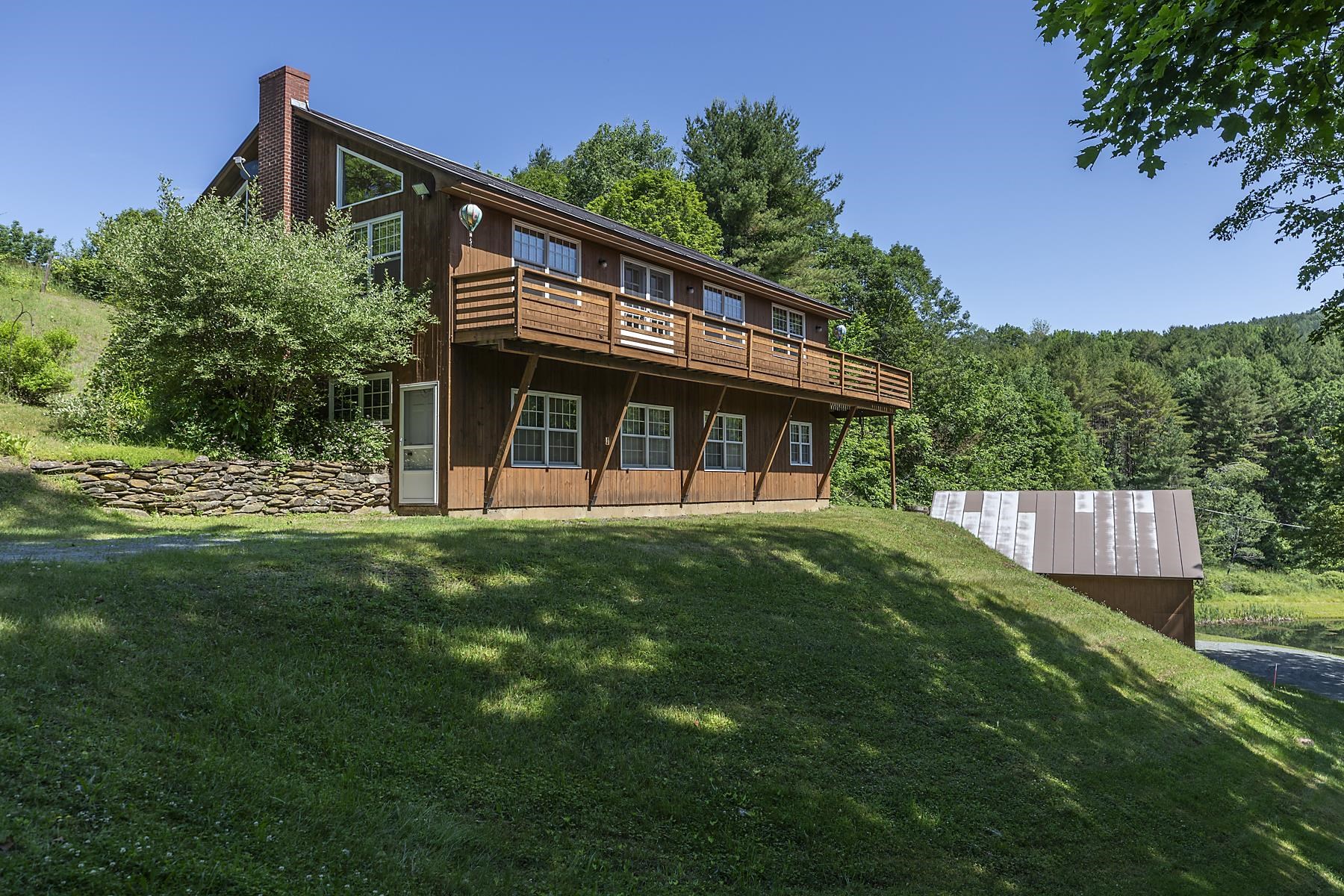
|
|
$877,000 | $318 per sq.ft.
Price Change! reduced by $108,000 down 12% on September 17th 2025
616 Rose Hill Road
3 Beds | 2 Baths | Total Sq. Ft. 2760 | Acres: 10.1
This is a rare opportunity to own 10.1 acres of land in a coveted area of Woodstock that includes a 1988 Frizzell Builders house and a detached oversized garage with a second floor for storage . The property was part of the King Farm which is now in Vt. Land Trust as conserved land , until it was split off in the late 1980's when the Colby family came into ownership and built the existing house .The dwelling has a wrap around deck overlooking the meadows and pond with views to the south. Antique stone walls are reminiscent of days gone by .If privacy but convenience to Woodstock village is your goal you need not look further. Some of the features include hardwood floors , open floorplan that includes dining and living room , large downstairs game room. Easy access to Killington, Okemo Mountain and of course Woodstock's own Saskadena Six for Skiing . Golf, tennis . biking and fishing are just a few of the many outdoor activities in the area . Pentangle Arts provides music and theater throughout the year. Woodstock was named the prettiest small town in America . Come make it your home in this amazing property. Call today for an appointment. See
MLS Property & Listing Details & 57 images.
|
|
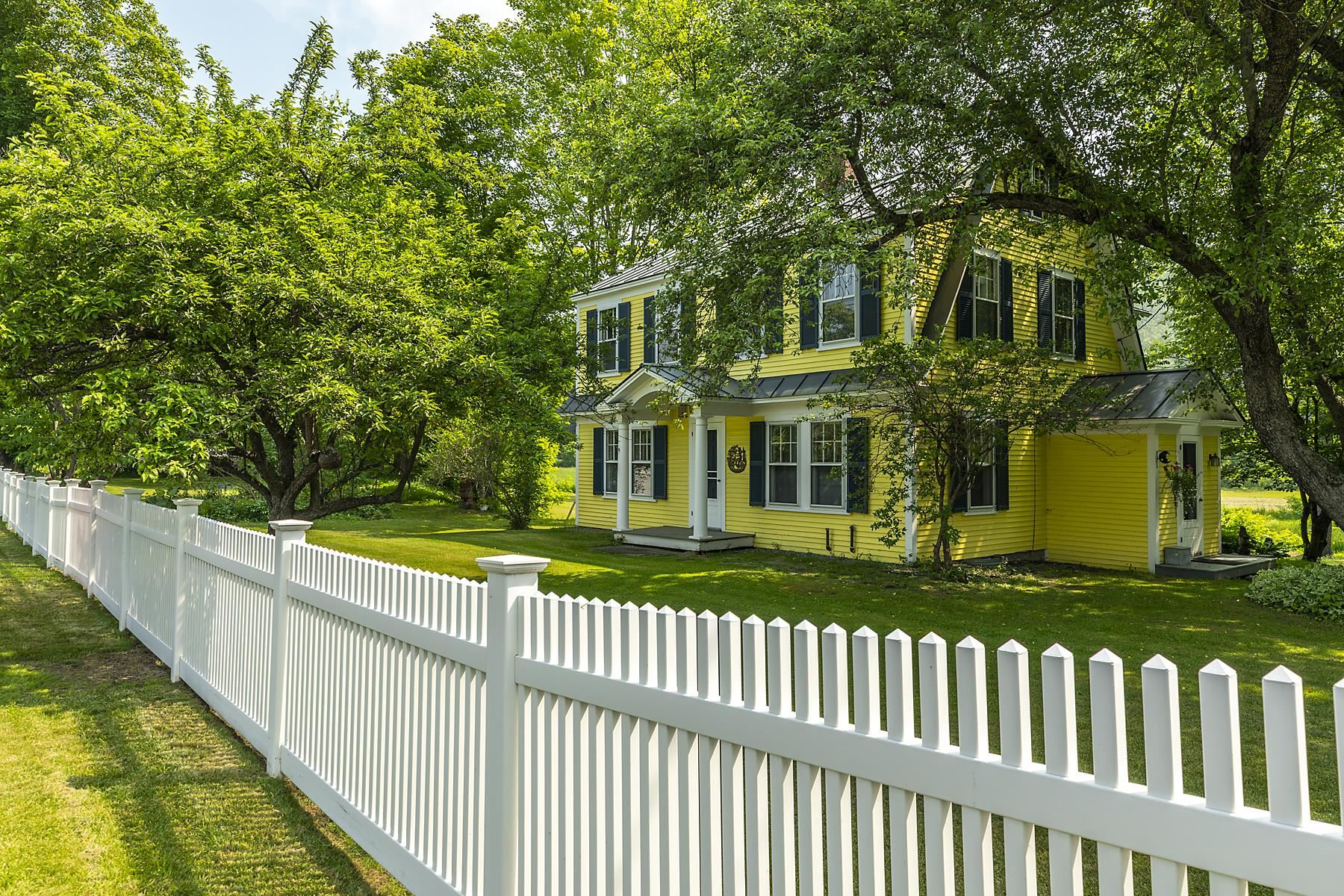
|
|
$895,000 | $438 per sq.ft.
Price Change! reduced by $50,000 down 6% on September 23rd 2025
100 Pomfret Road
4 Beds | 3 Baths | Total Sq. Ft. 2044 | Acres: 4.1
Charming, Unique, and Ideally Located! Welcome to 100 Pomfret Road--a beautifully updated farmhouse set on four level, picturesque acres just a short walk from Mt. Tom, Billings Farm, and the heart of downtown Woodstock. This rare find blends timeless character with everyday convenience in a peaceful, brookside setting. Inside, you'll find a sun-drenched home featuring four bedrooms, two full baths, a cozy living room with a fireplace, and an open-concept kitchen, dining, and family area--perfect for gathering and entertaining. The grounds are equally inviting, with mature landscaping, fruit trees, and ample space for gardening, play, or simply relaxing outdoors. A classic barn-style two-car garage offers abundant storage, with a spacious second level ready to be finished into a studio, guest suite, or office. Whether you're hitting nearby hiking trails or skiing at Saskadena Six, this serene retreat is perfectly positioned to enjoy the best of Vermont in every season. See
MLS Property & Listing Details & 50 images.
|
|
Under Contract

|
|
$925,000 | $321 per sq.ft.
348 Laughlin Road
4 Beds | 3 Baths | Total Sq. Ft. 2882 | Acres: 2.08
Stunning contemporary extensively renovated and idyllically situated on a westerly facing hillside overlooking the village of Woodstock offers a coveted Woodstock location for those wanting a peaceful Vermont countryside vibe to unwind but the vibrant Woodstock Village life at the foot of your hill! The interior design presents a more refined open concept design that offers both openness but a more defined layout for functional separation and intimacy. A captivating light filled living room that opens onto a mahogany deck is centered upon a handsome fireplaced wall that is open on both sides to allow flow into a lovely eat-in kitchen detailed with quartz counters. A primary ensuite bedroom, study/office, and full bath complete the main level. The lower level presents a second living room that opens onto a patio and centers upon a second fireplace. Three bedrooms and a terrific laundry room/mudroom complete the lower level. Enjoy relaxing, entertaining, and taking in the sunsets from the westerly facing patio and deck. Perfect as a primary or secondary home with all season recreation, theatre and the arts, dining, and shopping just minutes away and easy access to all the amenities and major employment the Upper Valley has to offer. Showings begin with Public Open House Saturday Oct 4 from 1-3pm. See
MLS Property & Listing Details & 31 images. Includes a Virtual Tour
|
|
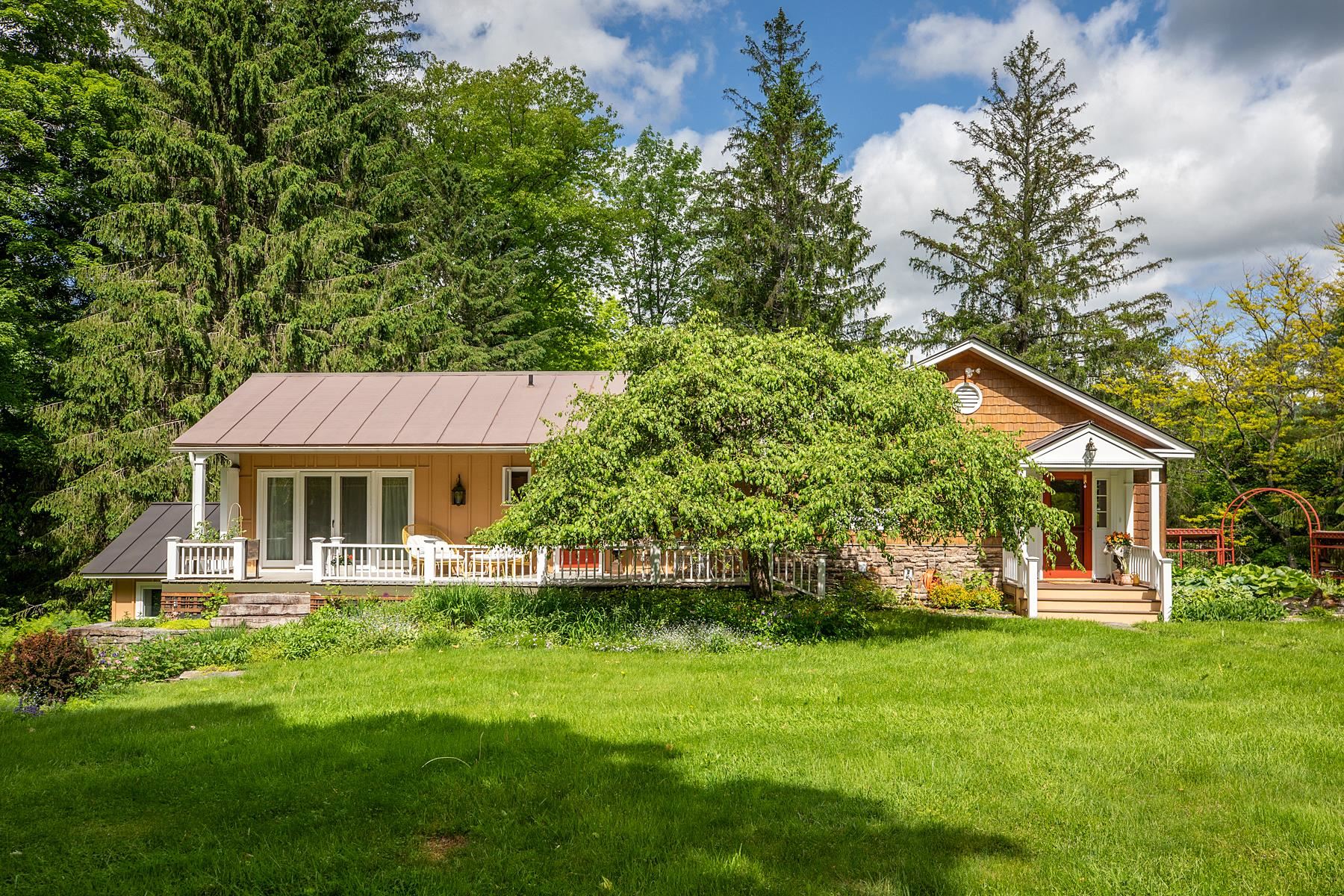
|
|
$944,999 | $440 per sq.ft.
Price Change! reduced by $155,001 down 16% on September 8th 2025
509 Church Hill
3 Beds | 3 Baths | Total Sq. Ft. 2150 | Acres: 1.49
Enjoy in-town ease of living combined with Vermont country charm. This well maintained , efficient home provides first floor living with an additional lower floor ensuite bedroom /sitting area with direct access to lovely grounds and gardens. The light filled home is in excellent condition and is surrounded by fabulous perennial gardens, mature maple trees, raspberry and blueberry bushes , stone patio and 2 decks offering plenty of spaces for outdoor living and entertaining. The open floor plan provides easy flow and the large windows and glass doors bring the out of doors in. A big bonus is central air conditioning ! The detached 2 car garage provides lots of storage and work space area . Enjoy the charm and various amenities of Woodstock Village that consistently is named one of the prettiest small towns in America . Easy access to sports for every season.. Twenty minutes to the Upper Valley , two and a half hours to Boston and 5 hours to NYC. Call today for an appointment . See
MLS Property & Listing Details & 55 images.
|
|
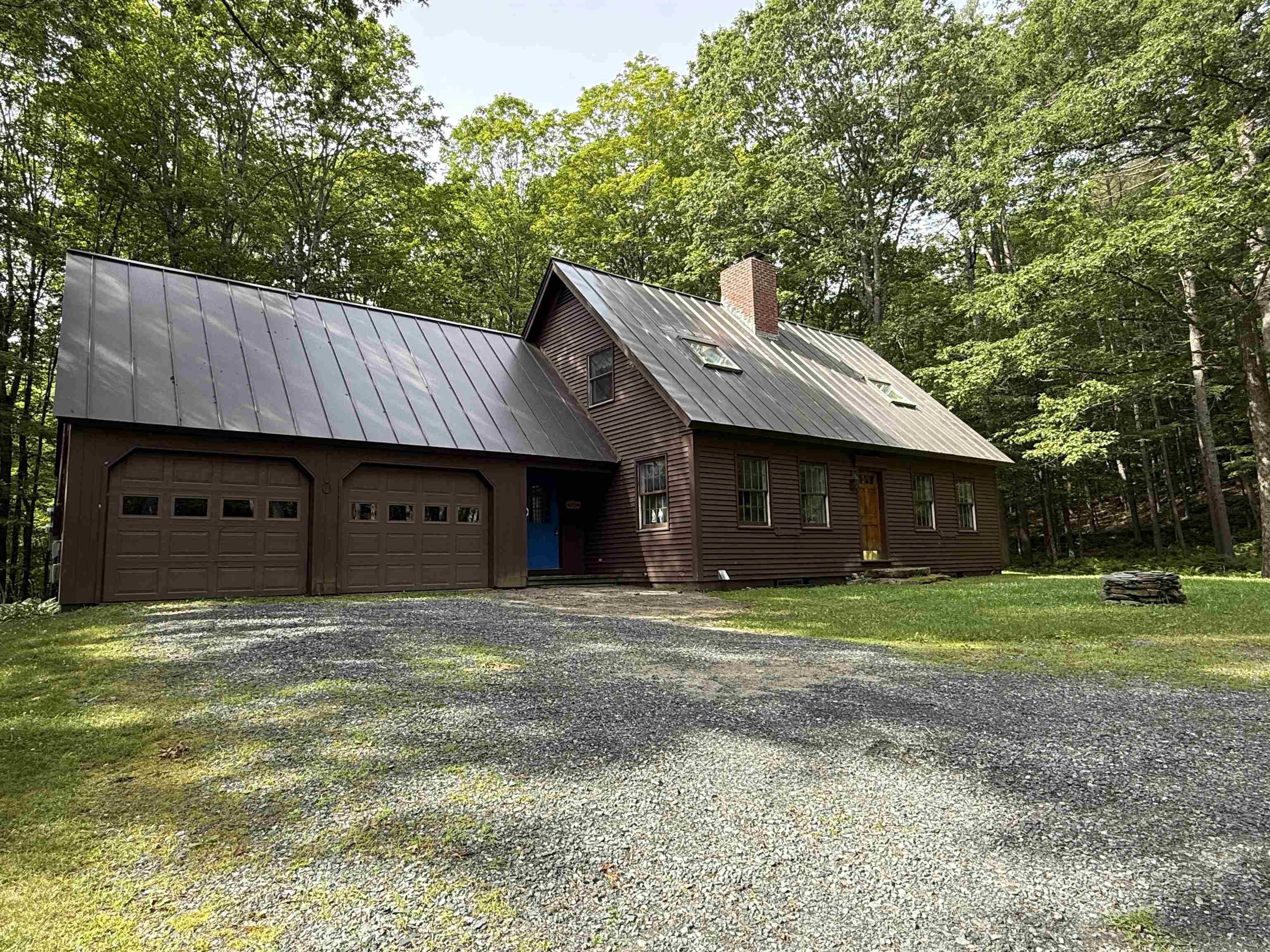
|
|
$985,000 | $513 per sq.ft.
72 Oak Ridge Way
3 Beds | 3 Baths | Total Sq. Ft. 1920 | Acres: 6.02
PRIME LOCATION! Tucked away at the end of a peaceful dead-end road in the Westerdale neighborhood is this Vermont Cape Cod home offers the perfect blend of privacy and convenience on just over 6 acres. Surrounded by mature trees and set on a wooded lot overlooking a tranquil pond, you'll enjoy the calm of nature right outside your doorstep. The freshly installed deck provides a serene spot. Well-planned interior space, inside you will find a warm and inviting atmosphere, offering an eat-in kitchen enhanced by the heat from the wood stove or relax by the fireplace in the living room open to the dining room. The primary bedroom with a full bath featuring a jacuzzi tub, while the remaining rooms provide flexible options for guests. Recent updates like a new oil tank and a new water pressure tank ensure reliable modern living. Located just minutes from the heart of Woodstock, this home gives you easy access to local favorites like the Billings Farm and year-round fun at Okemo Mountain Resort. Whether you're into skiing, hiking, or something entirely more relaxed, there's something nearby for everyone. The neighborhood boasts a strong sense of an upscale community while maintaining a rural, secluded vibe. It's that rare find that feels remote but keeps you close to all the essentials. Ideal for year-round living or a seasonal getaway, this property invites you to experience the best of Vermont in a setting that's equal parts comfort and character. See
MLS Property & Listing Details & 54 images.
|
|
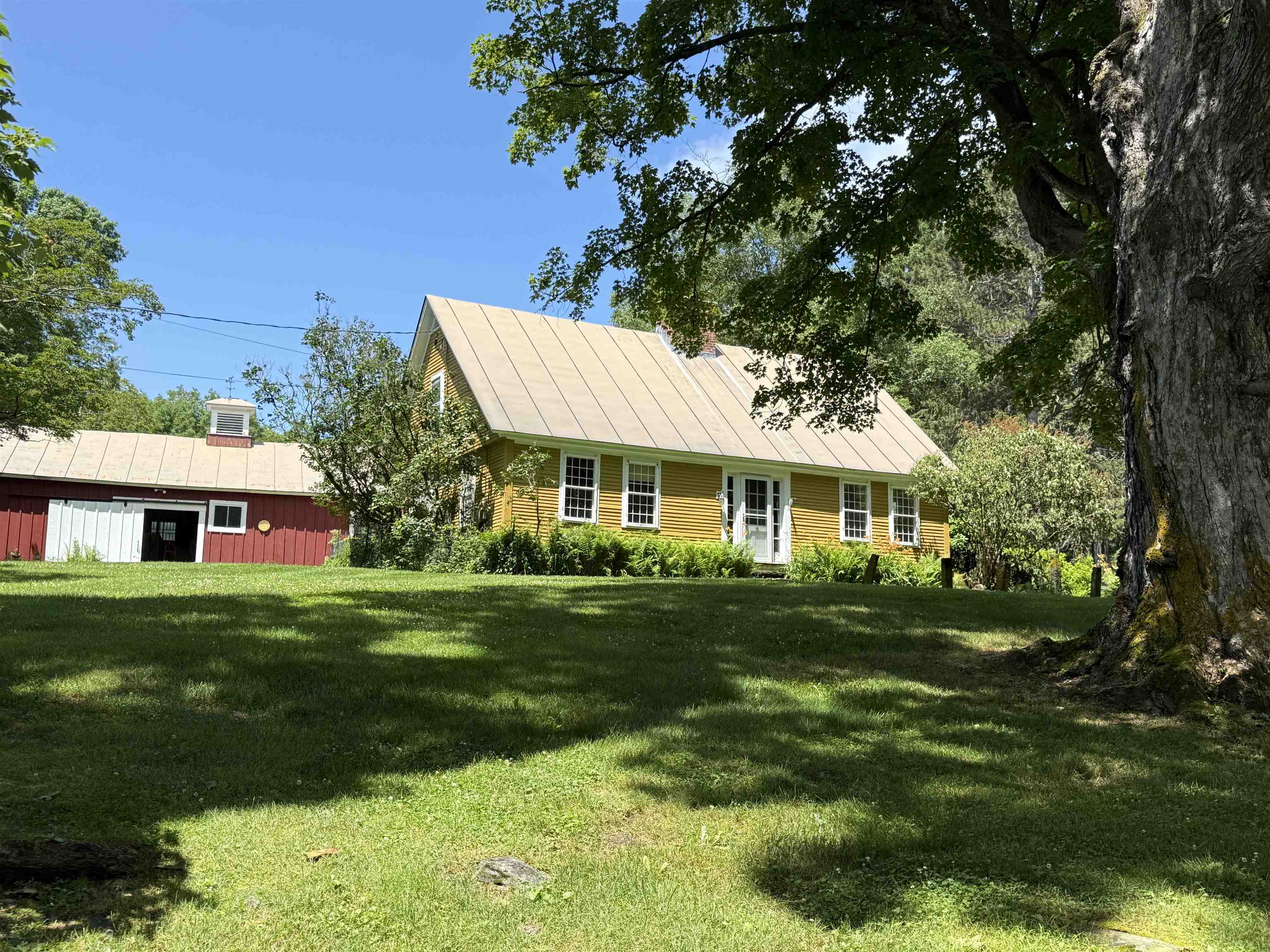
|
|
$985,000 | $354 per sq.ft.
Price Change! reduced by $200,000 down 20% on October 21st 2025
1782 Randall Road
4 Beds | 3 Baths | Total Sq. Ft. 2785 | Acres: 5.01
This early Woodstock residence was built in 1792 by Joseph Wood on a parcel of land he purchased in 1786 from Ebenezer Kingsley, one of Woodstock early settlers. A classic New England Cape of the period with the notable features of a central chimney with multiple fireplaces and a second story overhang on the gables. The house retains a great deal of original features and fabric including wide board flooring, horizontal wainscotting, period doors and hardware and a keeping room fireplace. Massive exposed beams substantiate the date of construction. The four bedrooms and three baths include a first floor primary en suite bedroom. Spacious rooms with unusually high ceilings and multi pane windows create a comfortable living space. Beautifully sited and located on the exclusive Randall Road within a grove of ancient sugar maples. See
MLS Property & Listing Details & 37 images.
|
|
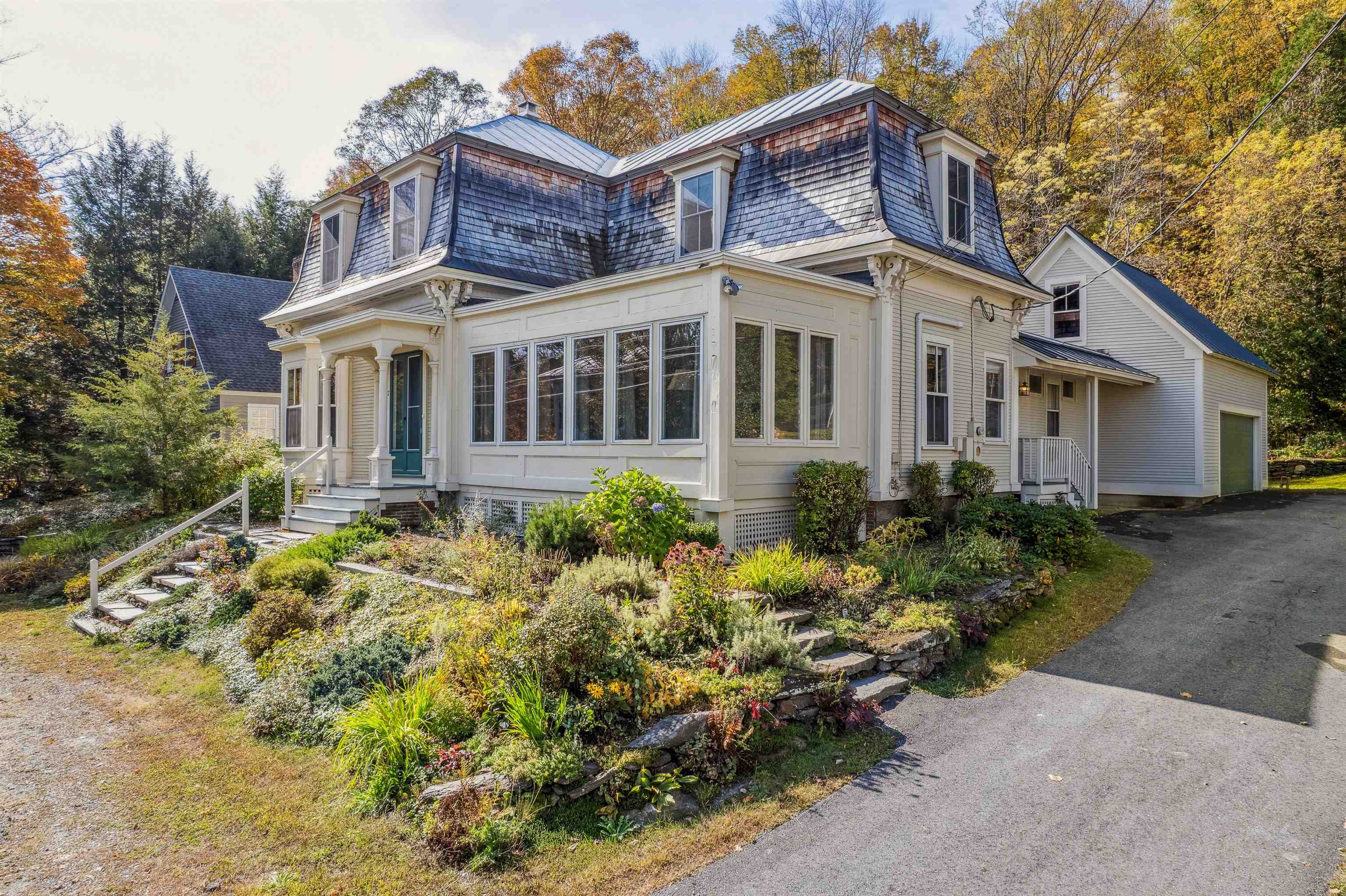
|
|
$1,200,000 | $439 per sq.ft.
Price Change! reduced by $50,000 down 4% on October 14th 2025
17 Linden Hill
4 Beds | 3 Baths | Total Sq. Ft. 2736 | Acres: 0.86
Open House! Saturday Oct 18 from 10-12. Once known as the Sunshine Nursery School, this home's history expands back to ~1870 and now it stands as a spacious and beautifully updated residence with an expansive terraced yard (one of the largest near the village) and elegant interiors. High ceilings, high-quality wood floors, and sun-filled rooms define the main level, where a gracious primary ensuite with step-in shower, and a glass-lined sunroom create an effortless flow. Thoughtful conveniences include a mini-split for year-round comfort, laundry on the main level, and an eight-foot slider off the dining room that opens to a private deck overlooking the backyard. Upstairs, an apartment with private entrance extends the home's versatility with its own kitchen, living area, ¾ bath, and two bedrooms--perfect for guests, extended family, or private quarters. Outdoors, the property is framed by beautifully established perennial gardens and an expansive yard, offering rare in-village green space on +-.89 acres! A paved drive, two-car garage with overhead storage, standby whole-house generator, and public water and sewer add to the ease of ownership. The location is unmatched--just a street away from the elementary school, Vail Fields, the Village Green, and miles of walking trails. Schedule a private showing and see this grand home for yourself! See
MLS Property & Listing Details & 35 images.
|
|
|
|
