Woodstock VT
Popular Searches |
|
| Woodstock Vermont Condos Special Searches | | | Woodstock VT Condos For Sale By Subdivision
|
|
| Woodstock VT Other Property Listings For Sale |
|
|
Under Contract
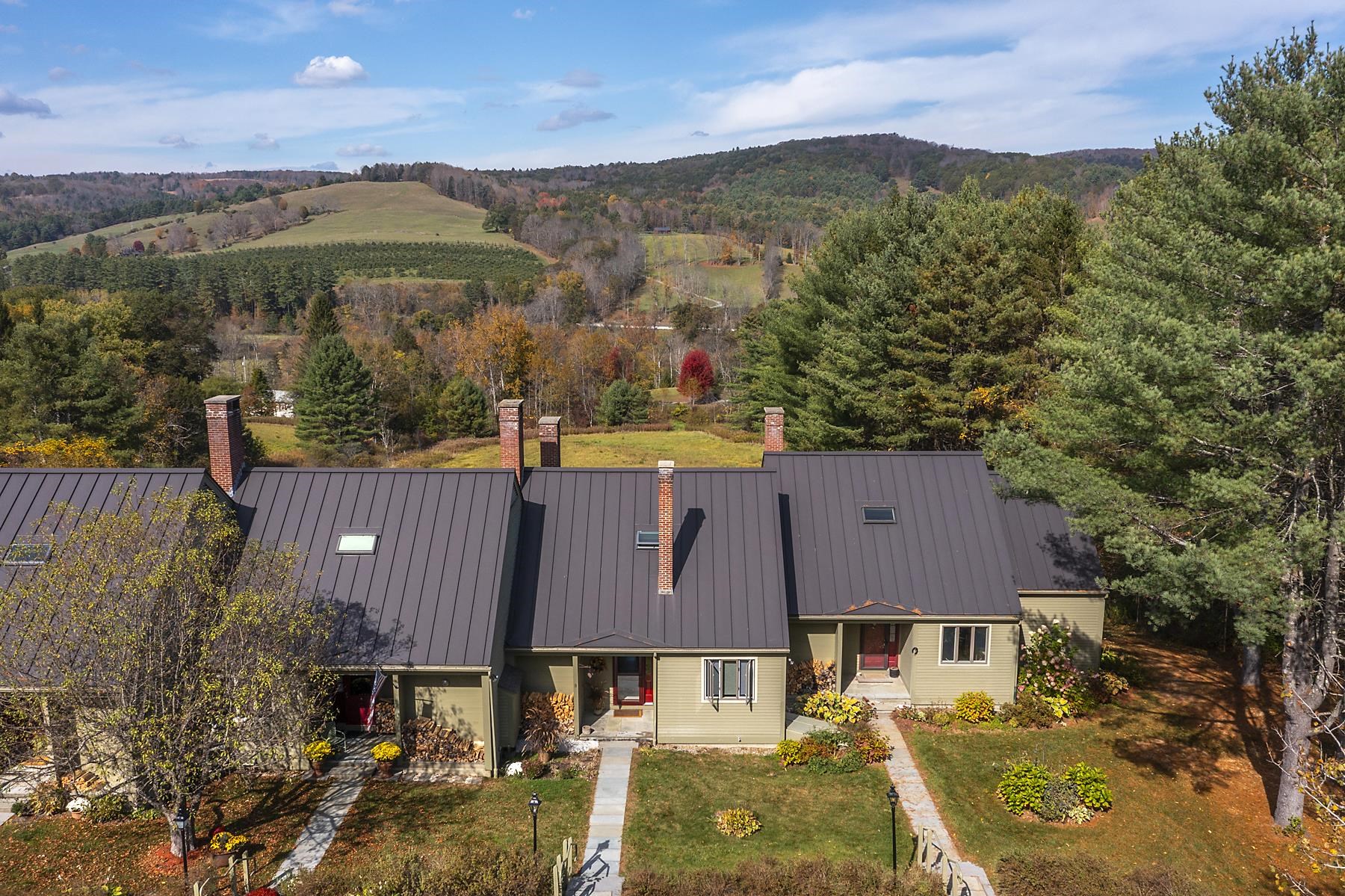
|
|
$598,000 | $285 per sq.ft.
93 Blake Hill Road
3 Beds | 3 Baths | Total Sq. Ft. 2100
Stunning Views overlooking beautiful pastoral meadows as you gaze to the Pomfret Hills. This handsome condo has been completely renovated with cathedral ceilings accented with fireplace and tall bookshelves. Open floor concept ideal for entertaining guests and family with doors to a balcony for outdoor relaxing. An abundance of light fills this home with warm hardwood floors. Second level features a renovated 3/4 bathroom and expansive bedroom with large closets. Lower lever consists of 2 more generous size guest bedrooms with shared bathroom, storage and office. Both bedrooms are walkout overlooking the meadow below. Detached one bay garage, in-ground swimming pool, new skylights with remote control screens and new deck. Just minutes from historic Woodstock Village with access to all of towns amenities, championship golf, skiing, shopping and hiking. Come take a look at this lovely turn-key property with extraordinary views. See
MLS Property & Listing Details & 42 images.
|
|
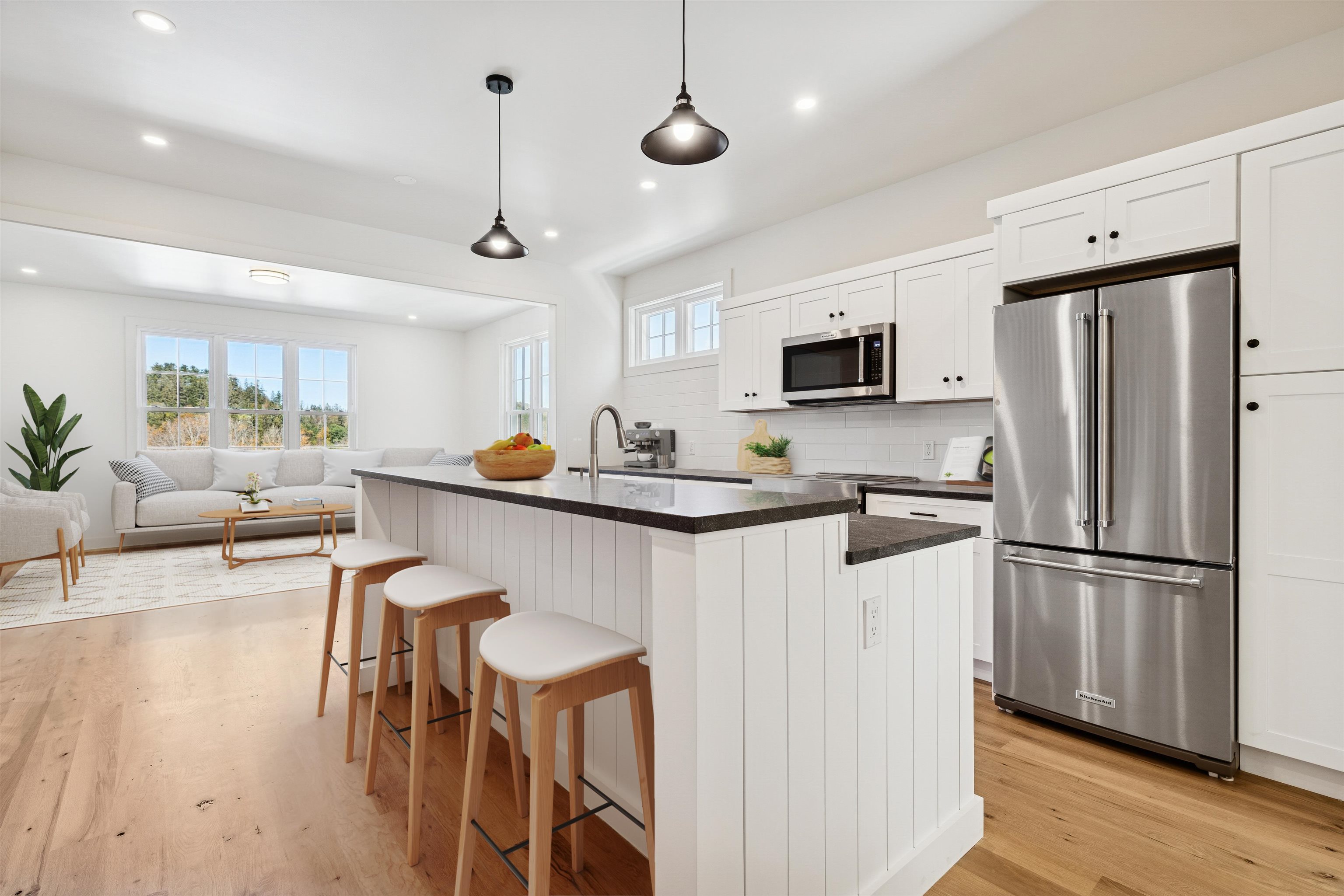
|
|
$995,000 | $385 per sq.ft.
26 Mt Peg Road
3 Beds | 4 Baths | Total Sq. Ft. 2584
Introducing the Mt Peg Condos - Beautifully situated at the foot of Mt. Peg in the Village of Woodstock! Rare opportunity to enjoy a turn-key, new construction condo in a prime location that offers ease of access to and year-round enjoyment of a plentitude of options for recreating, dining, shopping, theatre, and the arts. A light-filled main level interior with white oak flooring sets the stage for the open kitchen/dining/living area. The centrally located kitchen offers copious counter space and a spacious island for dining and food prep all of which are detailed with handsome jet mist granite counter tops. An office/media room and half bath complete the main level. The upper level continues with the white oak flooring and offers two ensuite bedrooms. A third bedroom, full bath, laundry room, and storage room complete the walkout lower level. Take in captivating views of Mt. Tom and the Marsh-Billings-Rockefeller National Park from every level of the condo. Hike, bike, and ski the Mt. Peg trails and enjoy a variety of fine dining options just outside your door. Please note that all interior photos are of the end Unit D, and some photos are virtually staged. Units A and D are end units, and Units B and C are interior units. See
MLS Property & Listing Details & 31 images. Includes a Virtual Tour
|
|
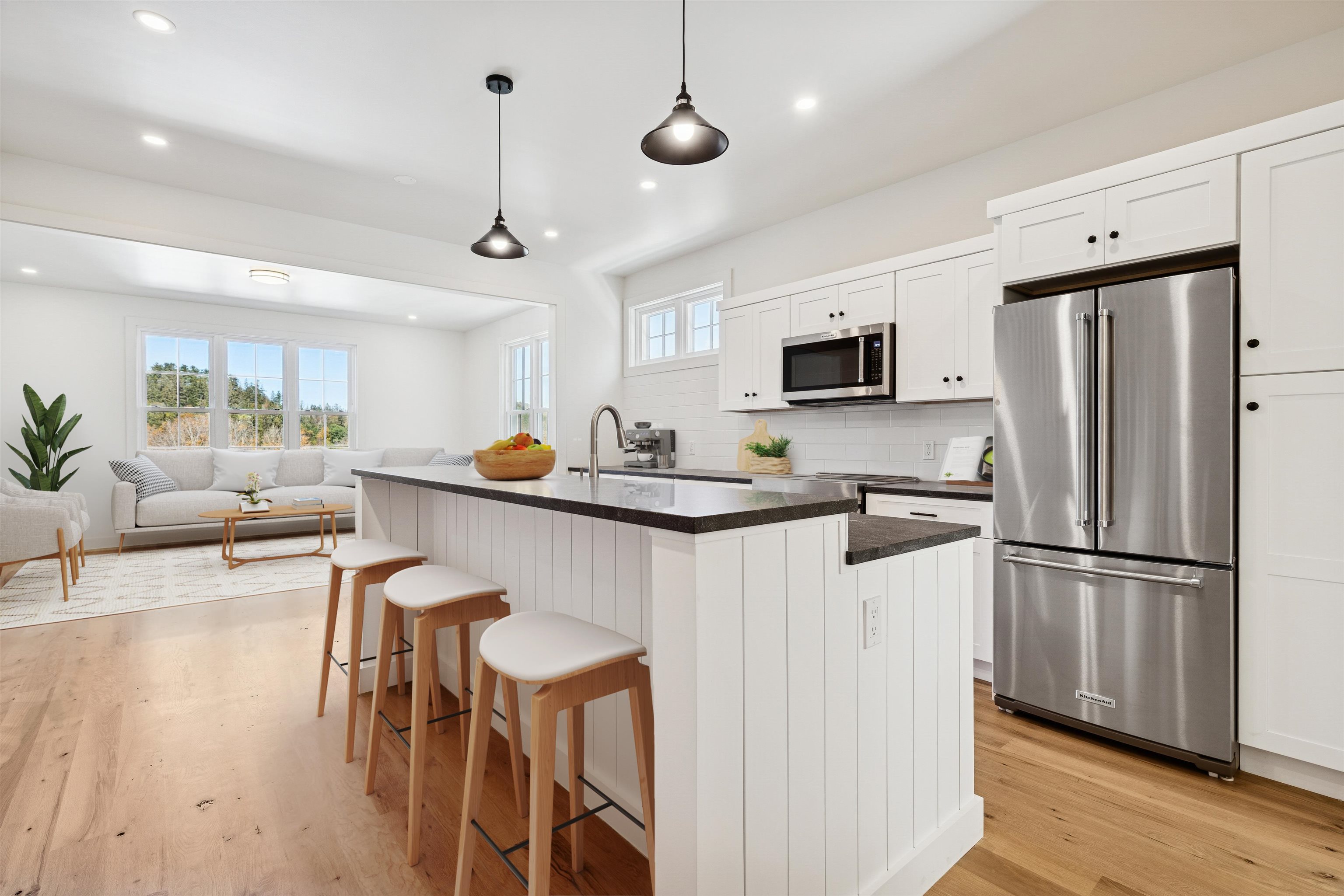
|
|
$995,000 | $385 per sq.ft.
26 Mt Peg Road
3 Beds | 4 Baths | Total Sq. Ft. 2584
Introducing the Mt Peg Condos - Beautifully situated at the foot of Mt. Peg in the Village of Woodstock! Rare opportunity to enjoy a turn-key, new construction condo in a prime location that offers ease of access to and year-round enjoyment of a plentitude of options for recreating, dining, shopping, theatre, and the arts. A light-filled main level interior with white oak flooring sets the stage for the open kitchen/dining/living area. The centrally located kitchen offers copious counter space and a spacious island for dining and food prep all of which are detailed with handsome jet mist granite counter tops. An office/media room and half bath complete the main level. The upper level continues with the white oak flooring and offers two ensuite bedrooms. A third bedroom, full bath, laundry room, and storage room complete the walkout lower level. Take in captivating views of Mt. Tom and the Marsh-Billings-Rockefeller National Park from every level of the condo. Hike, bike, and ski the Mt. Peg trails and enjoy a variety of fine dining options just outside your door. Please note that all interior photos are of the end Unit D, and some photos are virtually staged. Units A and D are end units, and Units B and C are interior units. See
MLS Property & Listing Details & 34 images. Includes a Virtual Tour
|
|
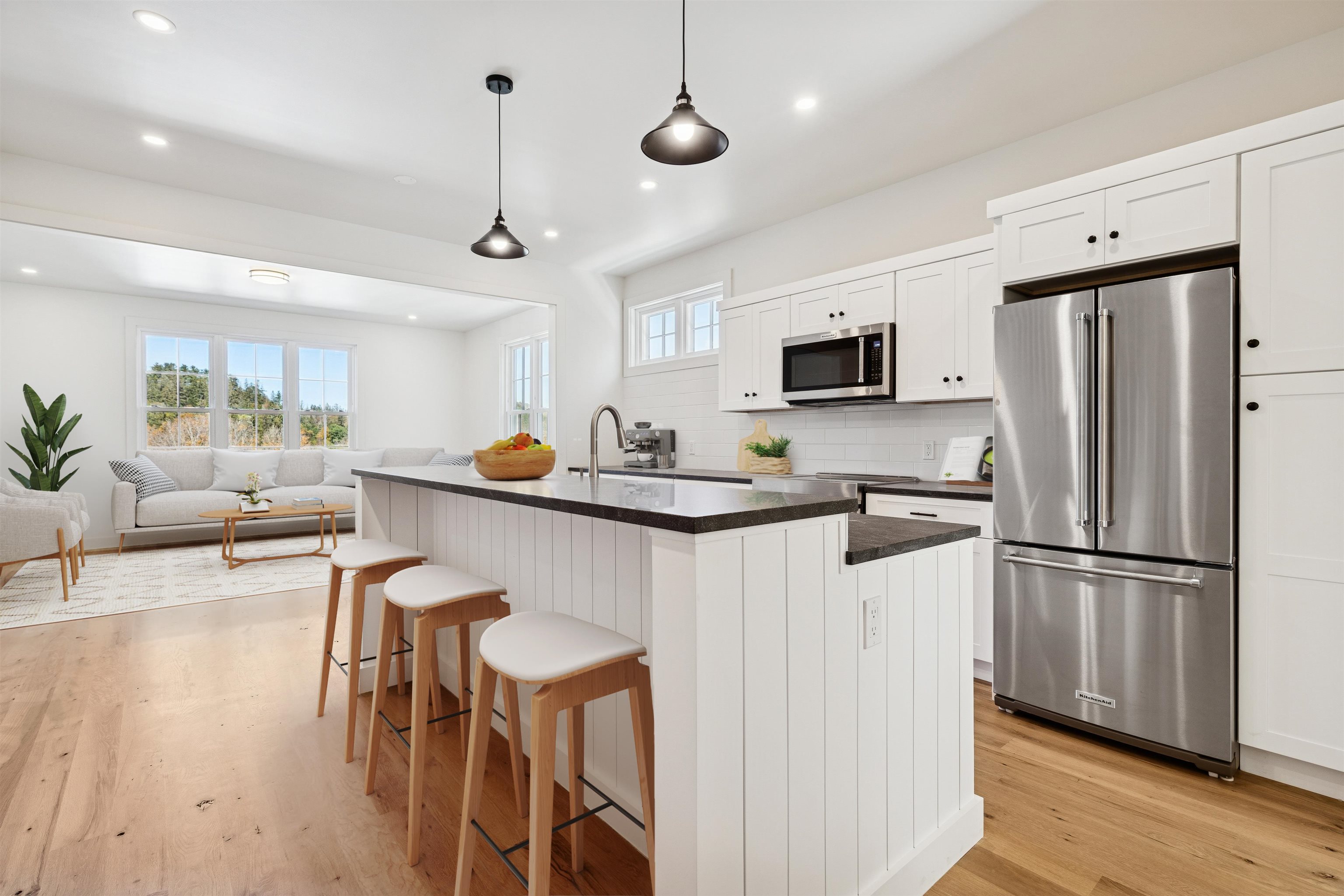
|
|
$1,195,000 | $501 per sq.ft.
26 Mt Peg Road
3 Beds | 4 Baths | Total Sq. Ft. 2385
Introducing the Mt Peg Condos - Beautifully situated at the foot of Mt. Peg in the Village of Woodstock! Rare opportunity to enjoy a turn-key, new construction condo in a prime location that offers ease of access to and year-round enjoyment of a plentitude of options for recreating, dining, shopping, theatre, and the arts. A light-filled main level interior with white oak flooring sets the stage for the open kitchen/dining/living area. The centrally located kitchen offers copious counter space and a spacious island for dining and food prep all of which are detailed with handsome jet mist granite counter tops. An office/media room and half bath complete the main level. The upper level continues with the white oak flooring and offers two ensuite bedrooms. A third bedroom, full bath, laundry room, and storage room complete the walkout lower level. Take in captivating views of Mt. Tom and the Marsh-Billings-Rockefeller National Park from every level of the condo. Hike, bike, and ski the Mt. Peg trails and enjoy a variety of fine dining options just outside your door. Please note that all interior photos are of end Unit D, and some photos are virtually staged. Units A and D are end units, and Units B and C are interior units. See
MLS Property & Listing Details & 34 images. Includes a Virtual Tour
|
|
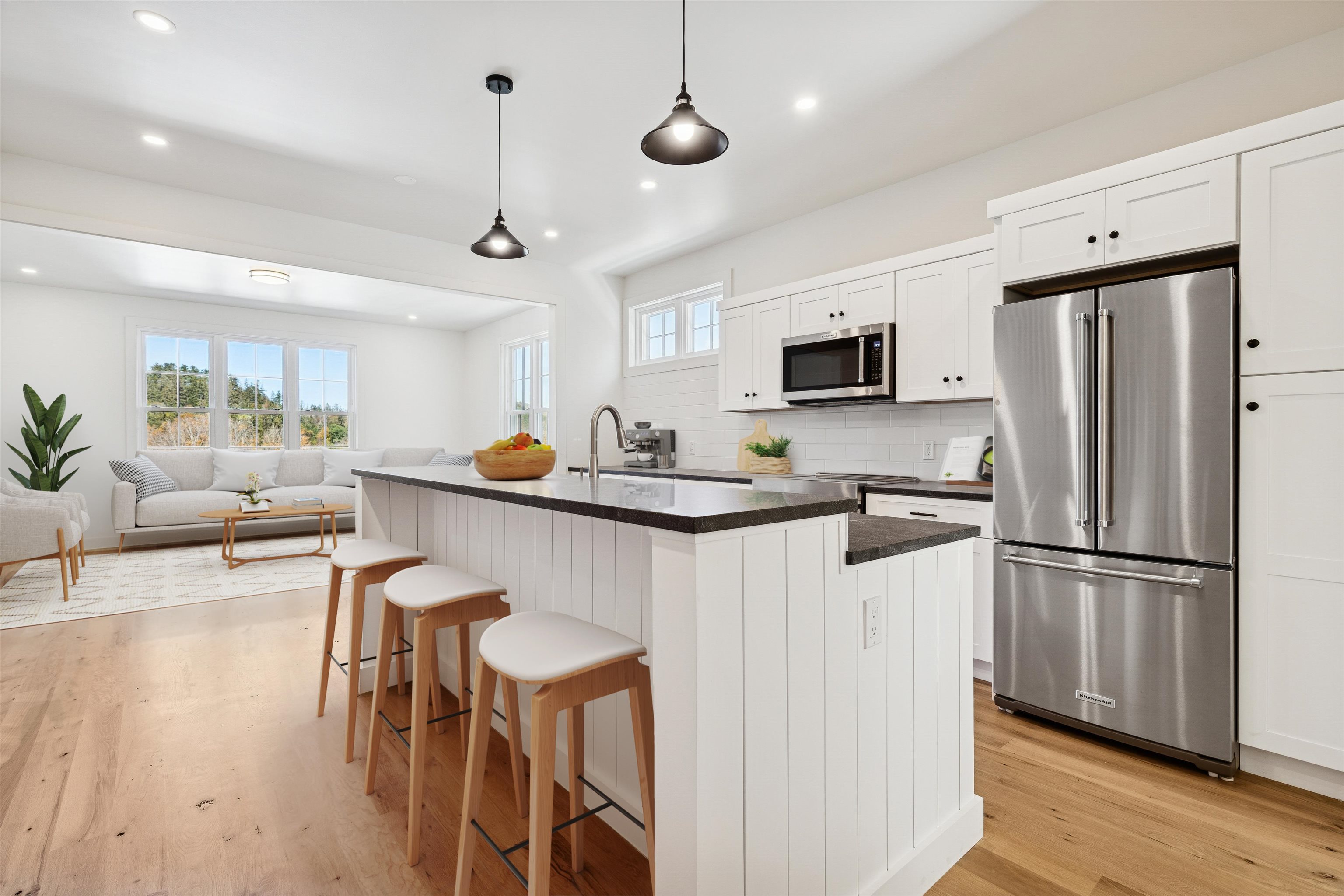
|
|
$1,195,000 | $461 per sq.ft.
26 Mt Peg Road
3 Beds | 4 Baths | Total Sq. Ft. 2592
Introducing the Mt Peg Condos - Beautifully situated at the foot of Mt. Peg in the Village of Woodstock! Rare opportunity to enjoy a turn-key, new construction condo in a prime location that offers ease of access to and year-round enjoyment of a plentitude of options for recreating, dining, shopping, theatre, and the arts. A light-filled main level interior with white oak flooring sets the stage for the open kitchen/dining/living area. The centrally located kitchen offers copious counter space and a spacious island for dining and food prep all of which are detailed with handsome jet mist granite counter tops. An office/media room and half bath complete the main level. The upper level continues with the white oak flooring and offers two ensuite bedrooms. A third bedroom, full bath, laundry room, and storage room complete the walkout lower level. Take in captivating views of Mt. Tom and the Marsh-Billings-Rockefeller National Park from every level of the condo. Hike, bike, and ski the Mt. Peg trails and enjoy a variety of fine dining options just outside your door. Please note that all interior photos are of the end Unit D, and some are virtually staged. Units A and D are end units, and Units B and C are interior units. See
MLS Property & Listing Details & 35 images. Includes a Virtual Tour
|
|
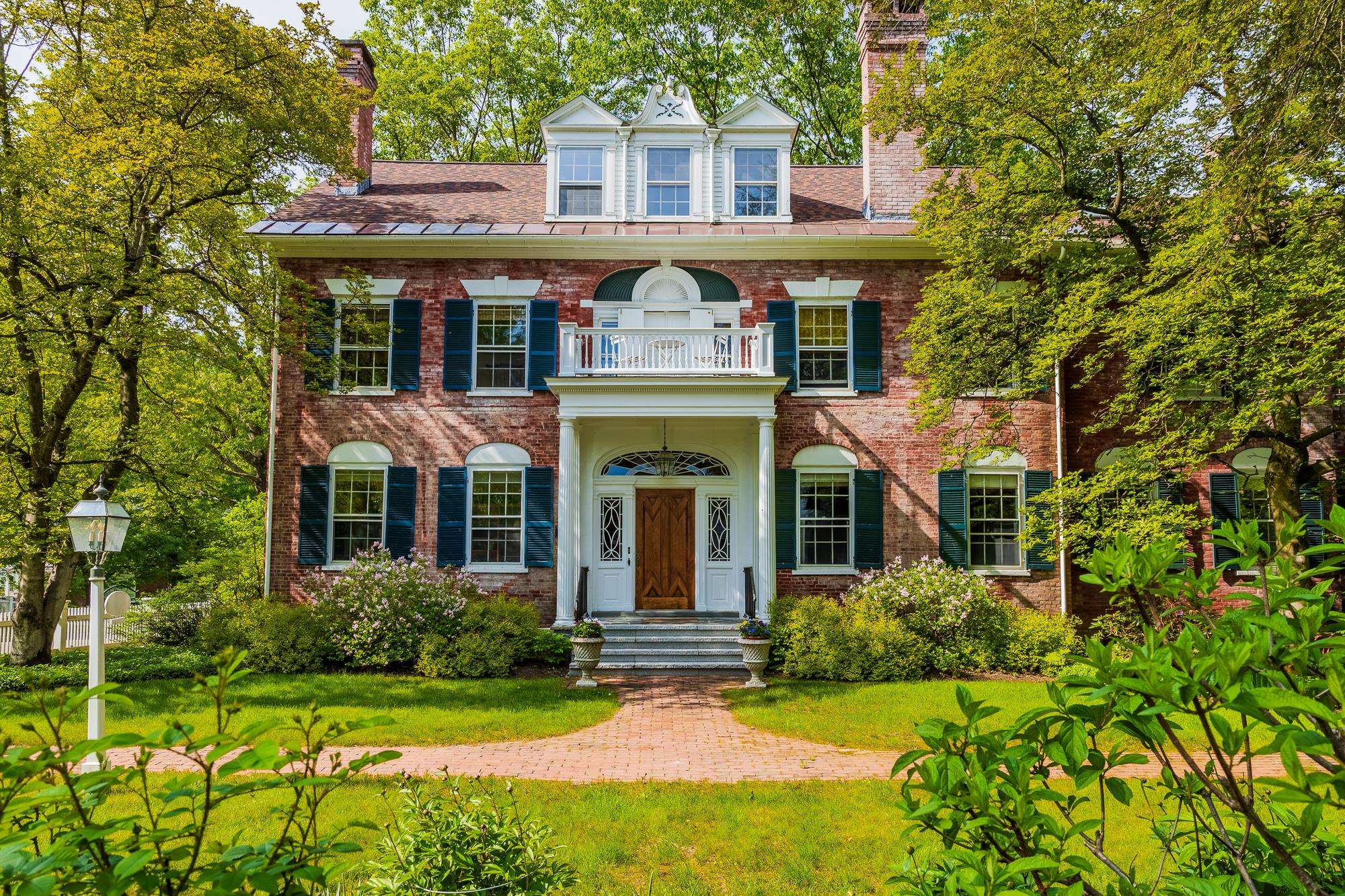
|
|
$1,689,000 | $513 per sq.ft.
Price Change! reduced by $60,000 down 4% on September 9th 2025
39 Elm Street
3 Beds | 4 Baths | Total Sq. Ft. 3294
The Richmond House - Unit B | Woodstock Village. An enduring Woodstock landmark, the iconic Richmond House (c.1826) is a distinguished brick Federal with a softly weathered, rose-hued patina and elegant architectural details. Set on over an acre behind a classic white picket fence, this historic property--reimagined under the direction of Laurence Rockefeller--comprises three luxurious residences in the heart of the Village. Unit B spans the top two floors and offers over 3,200 square feet of beautifully appointed living space with the feel of a private home. The main level features a gracious living and dining room with wood-burning fireplace, a spacious family room, and an en-suite study or guest bedroom--also with a fireplace. The kitchen opens to the family room and enjoys abundant southern light. Just beyond the dining area, a built-in bar leads to a private balcony overlooking the Village and landscaped grounds, a perfect setting for your morning coffee or evening entertaining. The second level opens on a charming landing with built-in bookcases and continues to a serene primary suite and an en-suite guest bedroom. The Carriage House at the rear of the property affords covered garage and storage space for the owner of this unit. With timeless character, refined interiors, and the ease of Village living, The Richmond House offers a rare opportunity to own a truly iconic piece of Woodstock's history in an unmatched location. See
MLS Property & Listing Details & 48 images. Includes a Virtual Tour
|
|
|
1
|
