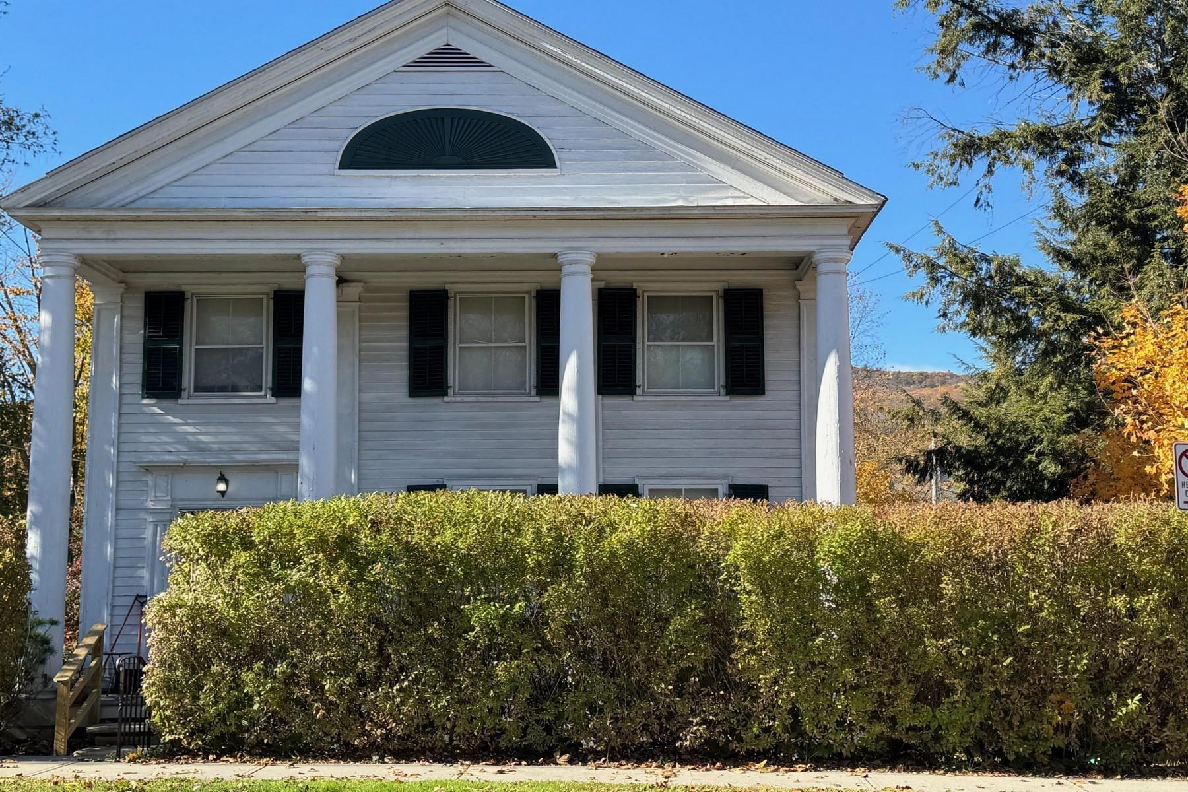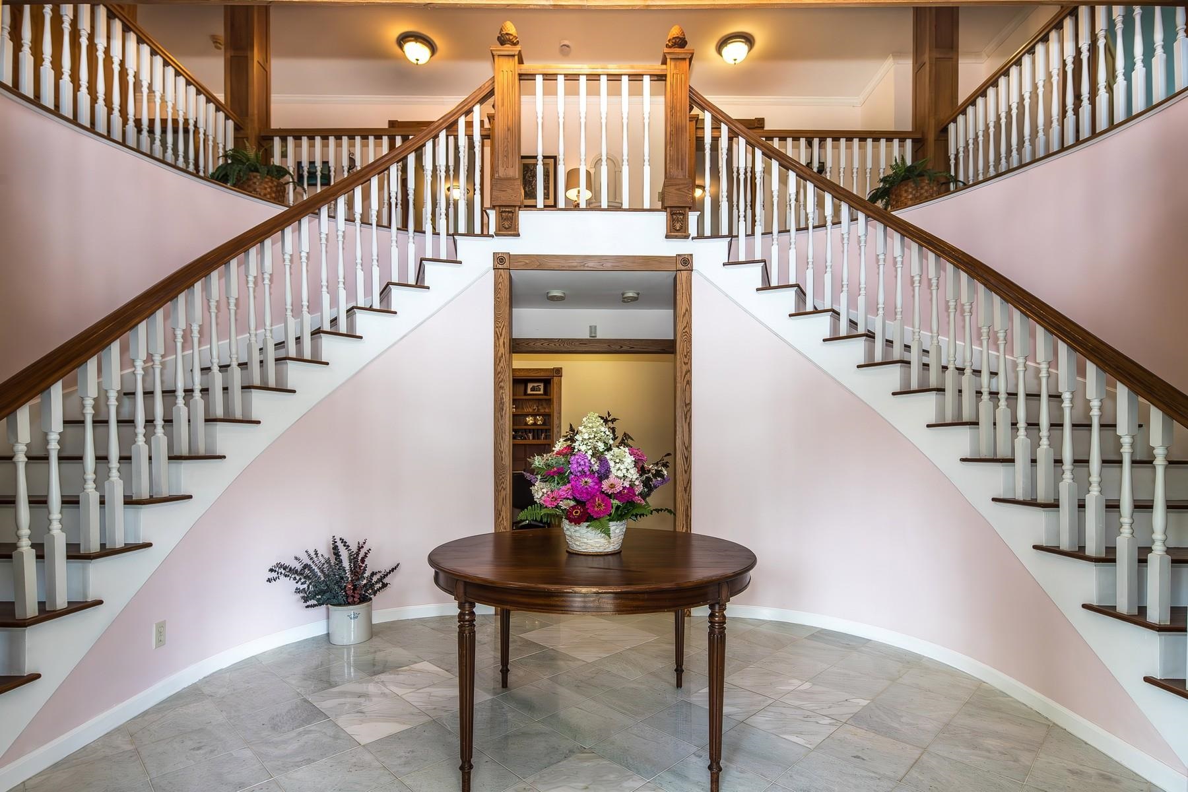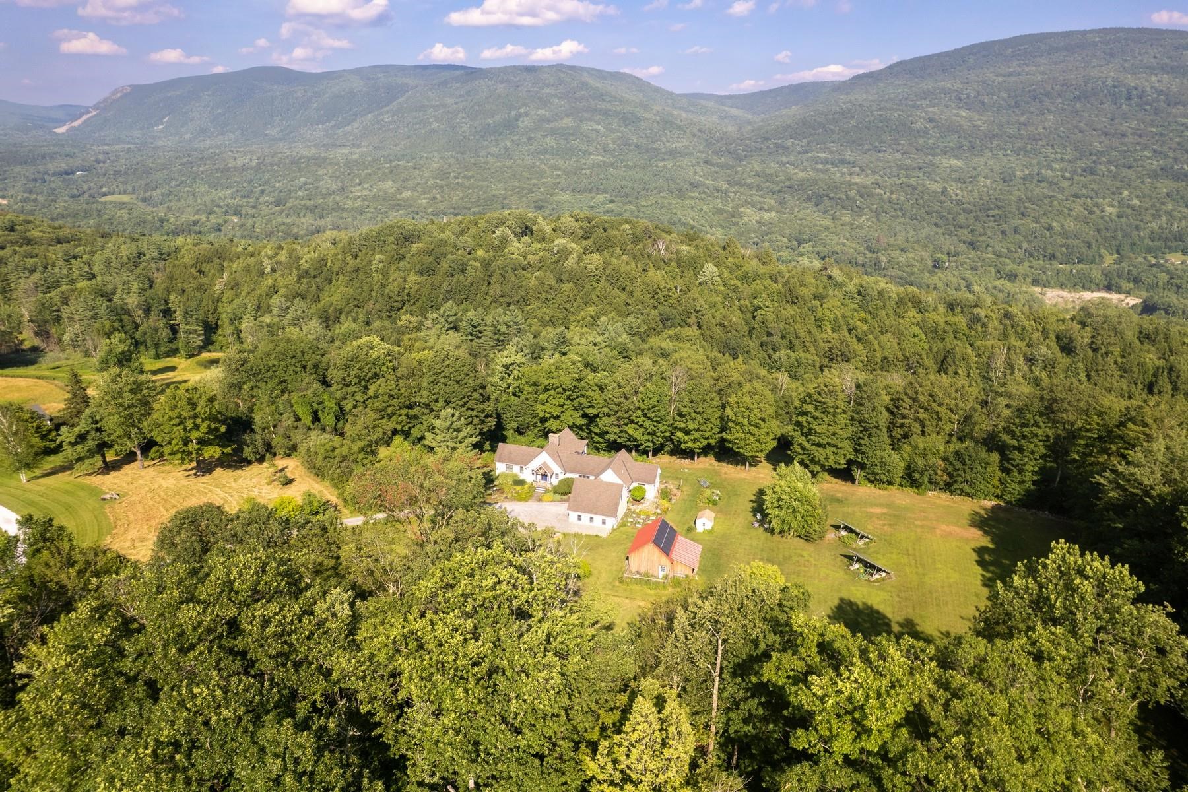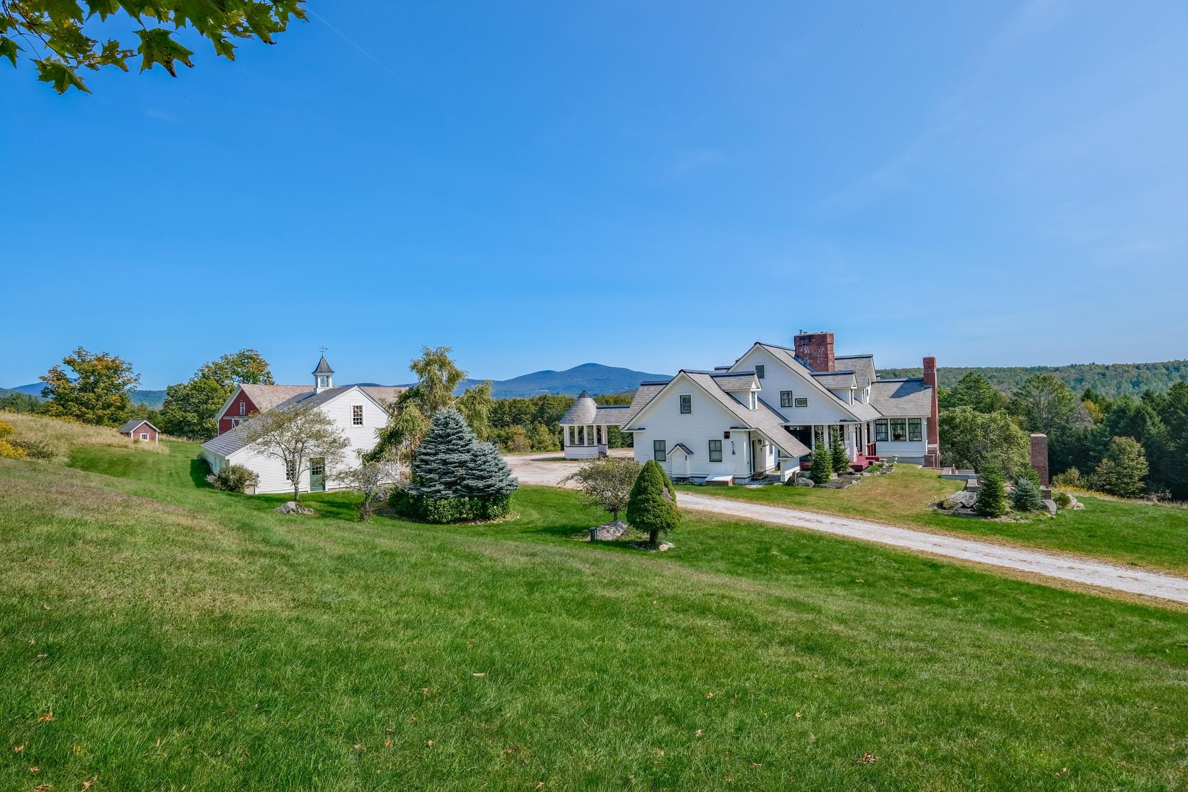Wallingford VT
Popular Searches |
|
| Wallingford Vermont Homes Special Searches |
| | Wallingford VT Homes For Sale By Subdivision
|
|
| Wallingford VT Other Property Listings For Sale |
|
|

|
|
$420,000 | $96 per sq.ft.
New Listing!
113 North Main Street
6 Beds | 4 Baths | Total Sq. Ft. 4388 | Acres: 0.46
Step back in time with this distinguished Greek Revival home located on North Main Street in the heart of Wallingford. Known as the Meacham-Stafford-Klock House, this 1807 residence blends rich history with versatile living space, offering endless possibilities for today's lifestyle. Featuring six or more bedrooms, four bathrooms, and two kitchens, the layout offers flexibility for extended family, guests, or an in-law suite. Elegant formal rooms include a dining room, three fireplaces, and beautiful period details throughout. The walkout lower level includes a charming studio or office space showcasing the original hearth and beehive brick oven, preserving the home's historic character while providing modern function. Set on a .46-acre lot, the property also includes a detached barn with a two-car garage, perfect for storage, workshop, or creative pursuits. A true Wallingford landmark, this home invites you to carry its story forward--offering timeless architecture, gracious proportions, and a sense of history rarely found today. See
MLS Property & Listing Details & 38 images.
|
|

|
|
$729,000 | $152 per sq.ft.
Price Change! reduced by $6,000 down 1% on October 18th 2025
167 Wickham Lane
4 Beds | 4 Baths | Total Sq. Ft. 4806 | Acres: 3.53
ROOM TO ROAM in this impressive 4,800 sq. ft. custom-built Colonial! Nestled at the end of a quiet road, this handsome home offers exceptional curb appeal, privacy, and a true sense of tranquility on its 3.5-acre lot. Perennial gardens, mature landscaping, and stone steps add charm, while an above-ground pool provides a refreshing retreat. Inside, a grand two-story foyer with a tile floor, vaulted ceilings, and a dramatic friendship staircase sets the tone. The main level features an expansive kitchen, a formal dining room, a home office with built-in storage, a family room, and an elegant living room. A slate-floored mudroom with laundry facilities, as well as a full and half bath, completes this level. Nine-foot ceilings throughout enhance the sense of space. The second floor hosts a luxurious primary suite with a walk-in closet and bath, plus three additional bedrooms and a guest bath--all overlooking the impressive staircase. The third floor features a heated bonus room, perfect for hobbies or a studio. A three-car garage with tall doors, overhead storage, and a stylish cupola is complemented by an extra garage door to the basement workshop. Town water and Sewer are a bonus. Located in the up-and-coming village of Wallingford, you'll enjoy new markets, a bakery, the Victorian Inn for fine dining, Elfin Lake, hiking trails, and White Rocks National Park. Manchester and ski resorts nearby. This is a home designed to impress inside and out. Gorgeous perennial gardens, too! See
MLS Property & Listing Details & 39 images. Includes a Virtual Tour
|
|
Under Contract

|
|
$1,195,000 | $244 per sq.ft.
3261 West Hill Road
4 Beds | 5 Baths | Total Sq. Ft. 4894 | Acres: 15.5
Exceptional custom-built 2007 country home by one of Vermont's finest craftsmen, privately set on 15 scenic acres along West Hill Road, one of the area's most beautiful country roads, lined with maples and known for its upscale homes and breathtaking mountain views. This 4,800 sq ft residence blends timeless elegance with rustic charm, featuring an open floor plan anchored by a massive stone, wood-fired fireplace in the living room. Mahogany floors, and the chef's kitchen boasts leathered granite counters and a walk-in pantry. A spacious covered porch off the living room invites you to relax and soak in the peaceful landscape and mountain views. The first-floor primary suite includes a his-and-hers office, luxury bath, while a second bedroom suite on the other end of the house. Finished lower level offers a large family room with a woodstove and two additional bedroom suites. Detached garage w/upper storage, EV charger, double Tesla battery backup, 50A, and 30A outlets. 30x20 barn with water, power, a garden shed for perennials, a 50A RV pad. Excellent utilities and a 6.36 kW ground-mounted solar array plus 4.55 kW roof-mounted system, virtually eliminating electric bills. Four bedrooms, 4.5 baths, and trails just outside your door for hiking, snowmobiling, and year-round recreation. The village of Wallingford offers a pub, bakery, and country stores, and a short drive to Manchester for shopping and dining. Perfectly located between Okemo and Killington ski resorts. See
MLS Property & Listing Details & 38 images. Includes a Virtual Tour
|
|

|
|
$1,950,000 | $381 per sq.ft.
Price Change! reduced by $50,000 down 3% on July 26th 2025
310 Hateful Hill
4 Beds | 5 Baths | Total Sq. Ft. 5122 | Acres: 145
Don't let the road name fool you, there is nothing to hate about this Robert Carl Williams grand estate and farm with stables. Nestled on a hilltop in East Wallingford, you will find one of the finest properties in the area with a nicely appointed 4 bedroom 5 bath house boasting 5 fireplaces, a historic huge barn, a run-in horse shelter, a Morton barn/riding arena, and a 5 bay carriage house/garage all surrounded by 145 acres consisting of pastures, trails, woods, lawns, and a pond. The home is finished with granite countertops, marble baths, AGA range cooking stove, indoor lap pool, sauna, hardwood floors, a grand staircase, and almost 360-degree views of mountains and valleys. Enjoy those views from one of several decks, including one off the primary bedroom, or the outdoor fireplace patio, The circa 1840 3-story barn with a slate roof is a masterpiece of historic engineering. From the craftsmanship of the posts and beams to the many stables, animal pens, and Dutch doors, this has so much potential. The large Morton building with double sliding doors on both ends makes a great riding arena or massive storage for all the toys. Many old roads and paths are still present so you can explore the many acres. The exterior of the home was freshly painted including the decks. Okemo Resort is about 12 miles away and the city of Rutland is about 15 minutes away. This property will not disappoint. Visit the Okemo real estate community today. Taxes are based on current town assessments. See
MLS Property & Listing Details & 60 images.
|
|
|
1
|
