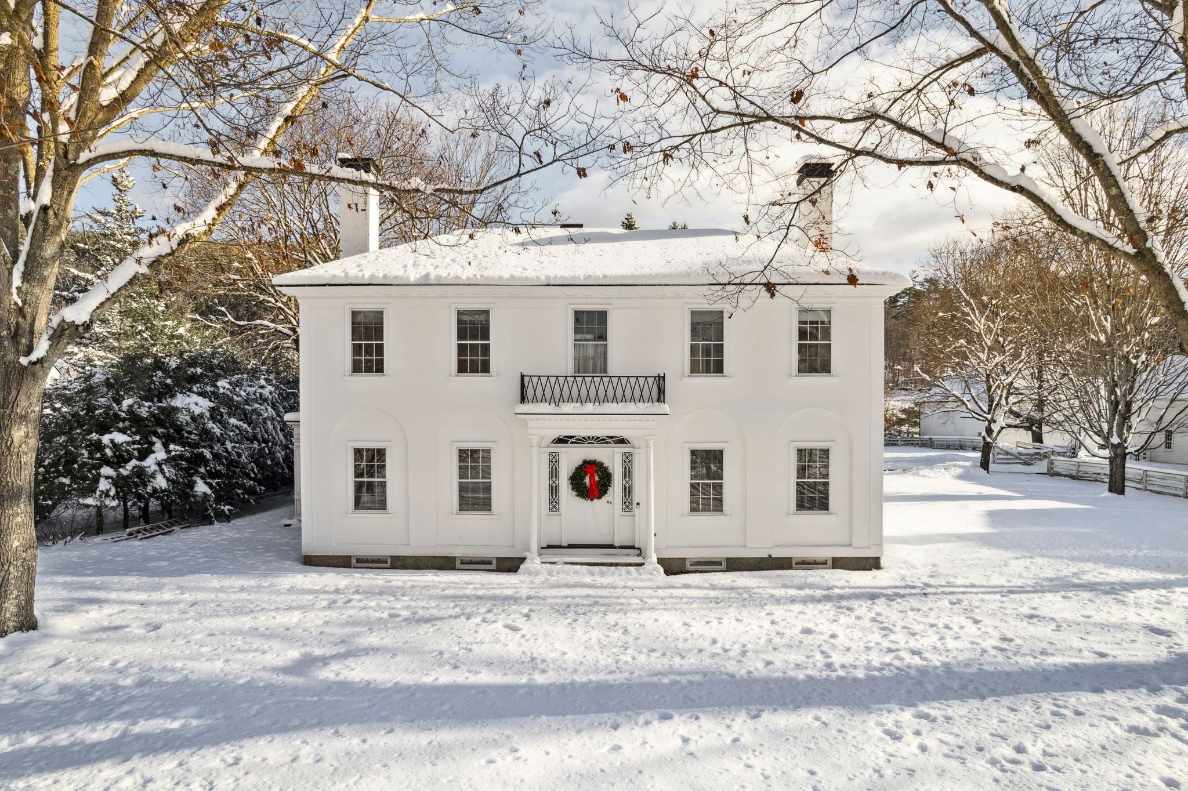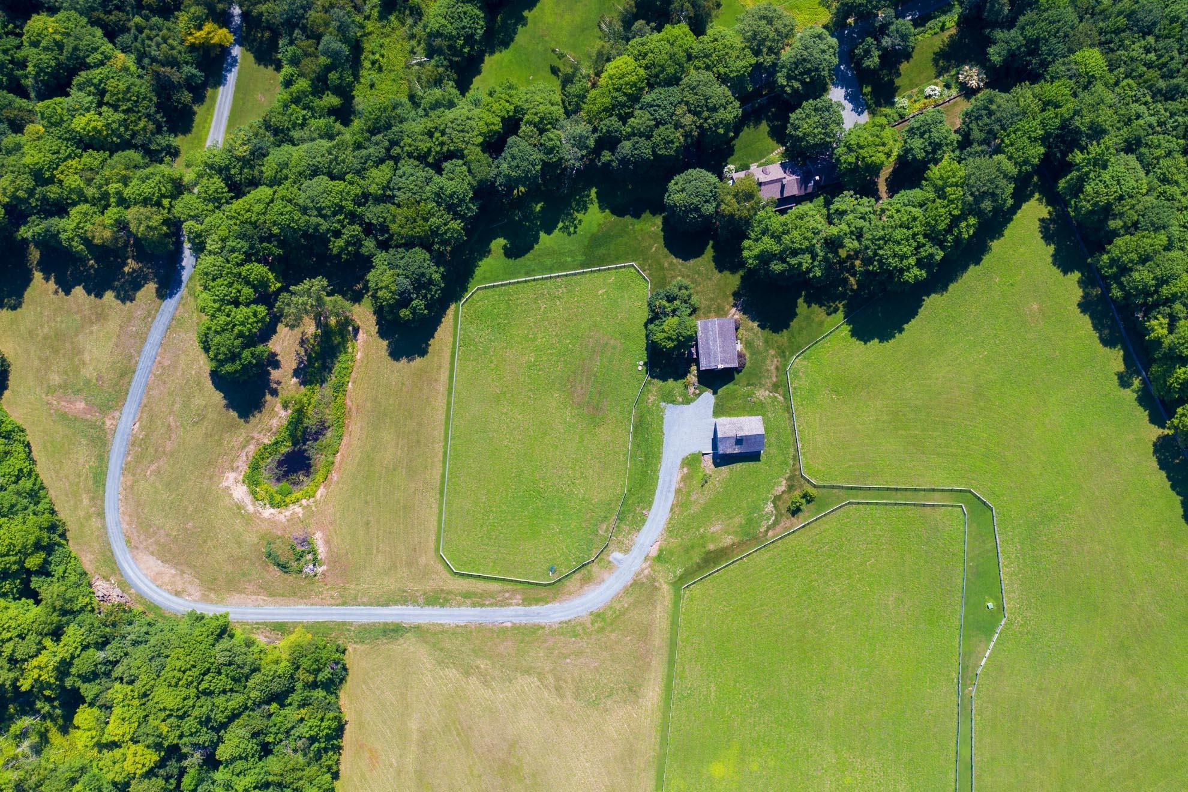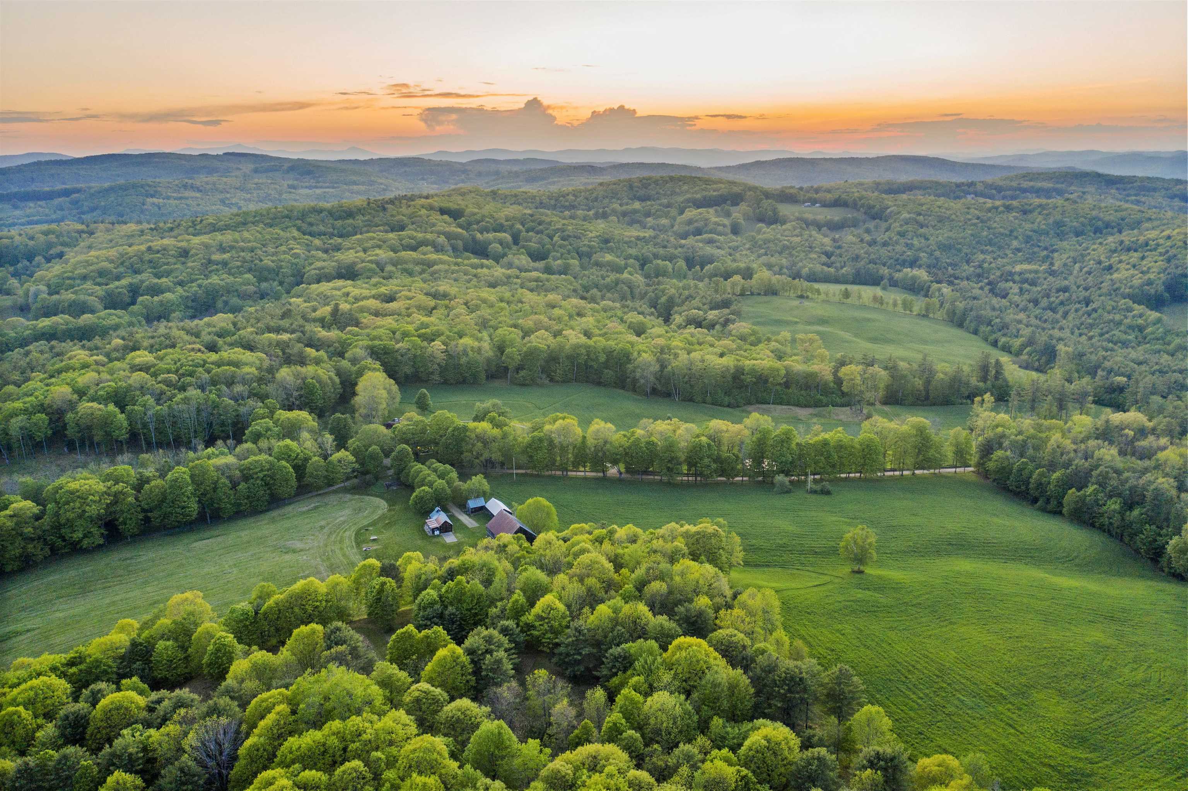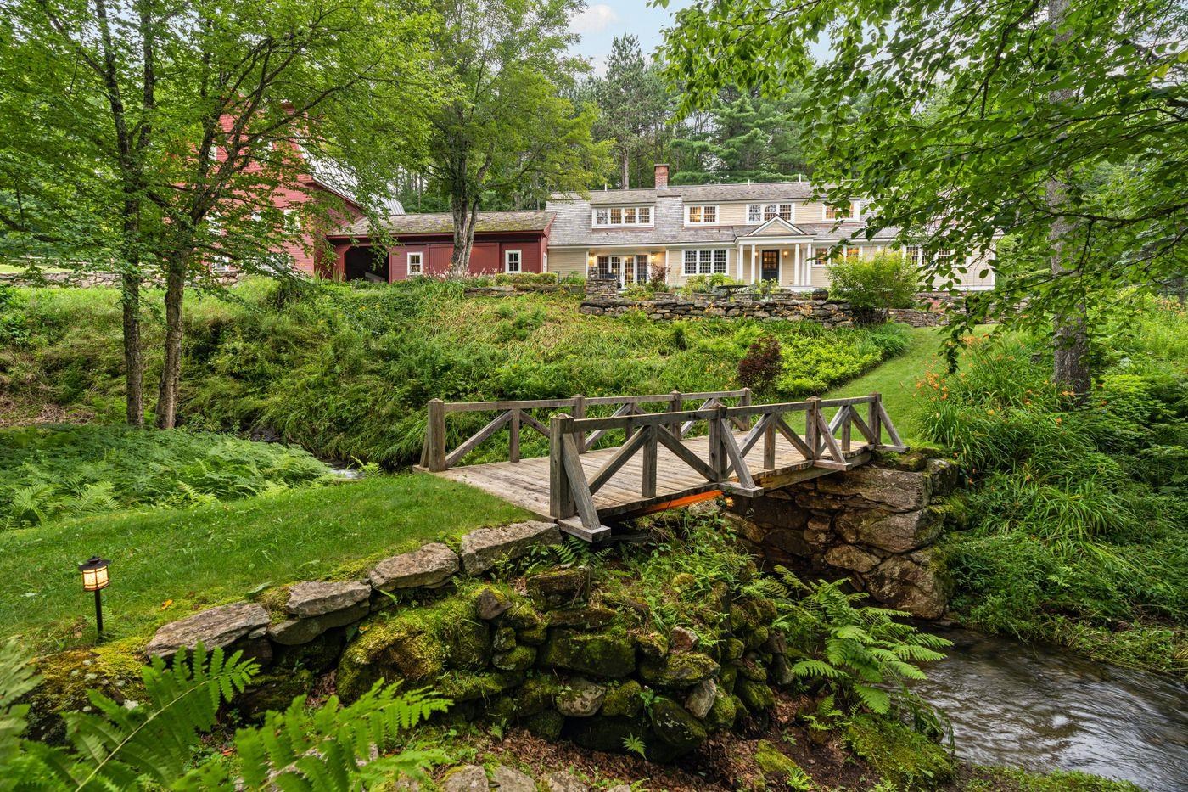Upper-Valley NH
Popular Searches |
|
| Upper-Valley New Hampshire Homes Special Searches |
| | Upper-Valley NH Homes For Sale By Subdivision
|
|
| Upper-Valley NH Other Property Listings For Sale |
|
|
![NORWICH VT Home for sale $$2,950,000 | $677 per sq.ft.]()
|
|
$2,950,000 | $677 per sq.ft.
New Listing!
253 Main Street
4 Beds | 5 Baths | Total Sq. Ft. 4357 | Acres: 0.42
Welcome to 253 Main Street, where the past meets the present in perfect harmony in the heart of Norwich, VT. Steeped in history and charm, this iconic brick Federal residence is a testament to timeless elegance and modern comfort. First of the three brick houses on Main St, the oldest part of the house was originally built in 1780, and it serves today as the rear wing; the distinguished brick façade was crafted in 1821. With 11 total rooms, 4 bedrooms and 4.5 baths, the house offers ample space for comfortable living. Meticulously renovated by its current owner, the property seamlessly blends historic charm with carefully curated modern amenities, including a chef's kitchen, updated bathrooms, a luxurious primary ensuite bath, AC, and smart-home features. Embracing sustainability, the home features an owned solar power system with a battery backup. Step outside to enjoy the landscaped gardens, serene blue stone patio and fire pit, or admire the classic front stone wall - a perfect balance of tradition and contemporary living. Located in Norwich, a town known for its rich heritage, vibrant community, and top-rated schools, this property offers a lifestyle of unparalleled charm and convenience. Explore the delights of the Upper Valley, from scenic landscapes to bustling local establishments like Dan and Whit's General Store, where you'll find everything you need and more. Don't miss your chance to be the next steward of this piece of history combined with modern luxury. See
MLS Property & Listing Details & 38 images.
|
|

|
|
$3,100,000 | $510 per sq.ft.
17 Wheeler House Drive
7 Beds | 5 Baths | Total Sq. Ft. 6074 | Acres: 3.08
ROGERS HOUSE- One of the seven iconic Ridge Houses that sit prominently facing west in Orford Village, this home has undergone two years of meticulous renovation and restoration under the eye of premium builders G.R. Porter & Sons. The result is a grand, sophisticated home with new systems and endless style and grace. There is ample space for gatherings with family and friends and other private areas throughout the interiors. The kitchen faces east for morning light and is anchored by a premium Aga stove with a custom copper hood, all of which opens to a cozy sitting room with raised fireplace and built-ins. A gorgeous butler's pantry nearby highlights original craftsmanship and woodwork, while the front of the house features formal living and dining rooms and a separate custom library office rounds out the floor. Updated fixtures perfectly complement the period details to seamlessly blend original charm with modern amenities. Three staircases provide access to the second floor with a split landing grand staircase that's a masterpiece of design and engineering. There are seven spacious bedrooms with new bathroom and en suite options to host guests. Additionally, the carriage house offers a lovely and private two-bedroom dwelling. The exteriors are well-landscaped with beautiful, mature trees, shrubs, and an idyllic gazebo anchoring the height of the back lawn. Truly a historic gem, the quality of finish and attention to detail of Rogers House is without parallel. See
MLS Property & Listing Details & 40 images. Includes a Virtual Tour
|
|

|
|
$3,500,000 | $579 per sq.ft.
486 Benedict Road
6 Beds | 7 Baths | Total Sq. Ft. 6040 | Acres: 38.93
"BENEDICT HILL" - sited on 38 acres on a quiet gravel road in a premier location in South Woodstock is this truly classic Vermont estate property. Excellent equestrian / horse potential with historic 5-stall barn and fencing for pastures/paddocks already in place. The land component is comprised of split-rail fence lined pastures, meadows, woodlands, giant maple trees, ancient stone walls and gardens. The main "Stone House" c. 1820 - with period details and 10' ceilings has 4 bedrooms, 3 full and 2 half-baths, gourmet kitchen, a library-den, a wonderful living room and 3 fireplaces on the main level. A stone patio/covered porch spans the rear of the house, and a 2-car attached garage. The original barn was renovated into a fully finished barn/guest house comprised of a fabulous great room with 30-foot ceilings and stone fireplace, kitchen and dining areas. Open stairs lead up to a loft primary-bedroom and bath. Downstairs is a rec/family room, 2 bedrooms and full bath. The present owners have just completed many renovations. This is a rare opportunity to acquire one of the most special, pastoral Vermont properties to come on the market in years - yet is just 5 mins to the hamlet of South Woodstock, 12 mins to the Woodstock village green, and 20-30 mins to I-89, Hanover/Dartmouth and points beyond. SEE FULL PROPERTY WEBSITE. See
MLS Property & Listing Details & 40 images.
|
|

|
|
$3,500,000 | $1,099 per sq.ft.
New Listing!
37 Brothers Road
3 Beds | 4 Baths | Total Sq. Ft. 3184 | Acres: 277.18
Hartland Highlands is a singular Vermont agrarian paradise. The property's 277 pastoral acres, improved on over two decades of meticulous stewardship and management, feature rolling meadows, mixed northern hardwood forests, four ponds, three brooks, and miles of interior roads and trails. Conveniently located between Hanover, NH, and Woodstock, VT, this is one of the largest parcels of land currently available in the Upper Connecticut River Valley. The historic, expanded cape on the western side of Brothers Road is bounded by perennial gardens, antique stonewalls, heritage maples, and sweeping lawns. Built circa 1850, the house retains its original pine floors and exposed hand-hewn beams and enjoys an elevated, sunny position above the pastures. Views from the property extend to Smarts Mountain in the north and dramatic vistas of Mount Ascutney to the south. The heart of the home is an inviting, open eat-in kitchen that flows into the living and dining rooms. There is a spacious formal living room with a wood burning fireplace as well as a three-season glass and screened-in porch, and first-floor laundry and half-bathroom. Upstairs is a large primary suite with attached bath and two additional bedrooms served by a bath off the wide hallway and landing. Across Brothers Road to the east lies a significant barn complex offering a variety of purposes. This idyllic refuge offers a myriad of possibilities as the potential exists for the development of additional house sites. See
MLS Property & Listing Details & 40 images. Includes a Virtual Tour
|
|

|
|
$4,300,000 | $927 per sq.ft.
327 Fletcher Schoolhouse Road
4 Beds | 4 Baths | Total Sq. Ft. 5939 | Acres: 25.8
ByBrook Farm: Reimagined, turnkey 1790s farmhouse set in one of Vermont's most loved valleys, perennial gardens, stone walls, a spring fed pond, a brook, and rolling meadows. Quiet luxury. Just outside the hamlet of South Woodstock on 25 acres, the 2-bedroom 4,667 sf farmhouse and the 2-bedroom 1,273 sf guest cottage are connected by a stone pathway through the gardens. In the recent renovations of the main house, an additional 825 feet were added on for the kitchen and an extension to the upstairs bedroom suite. Vernacular character: Hand-plastered walls reflect the Vermont light, hand-planed boards, hand-hewed beams and a dining room mural by the Hudson River painter, Kevin Paulsen. Comfortable living, beautifully done. Attached to the farmhouse are two parking bays and a bank barn. On the lower level of the post and beam barn is a large gym or studio space. A picnic area on the top of the knoll has views of the rounded hills and the Kedron Valley-- a landscape that has not changed much over the last 200 years. New geothermal system, solar array and a hook-up for an electric car. The main dwelling has whole house A/C. EC fiber high speed internet. 0.2 miles from Kedron Valley Inn/Ransom Tavern and South Woodstock Country Store and less than a mile from GMHA, the oldest horse club in the country. 26m from Killington and 40m from Okemo. 2h 19m from Boston. Showings begin May 10th. See
MLS Property & Listing Details & 40 images. Includes a Virtual Tour
|
|
|
|
