Upper-Valley NH
Popular Searches |
|
| Upper-Valley New Hampshire Homes Special Searches |
| | Upper-Valley NH Homes For Sale By Subdivision
|
|
| Upper-Valley NH Other Property Listings For Sale |
|
|
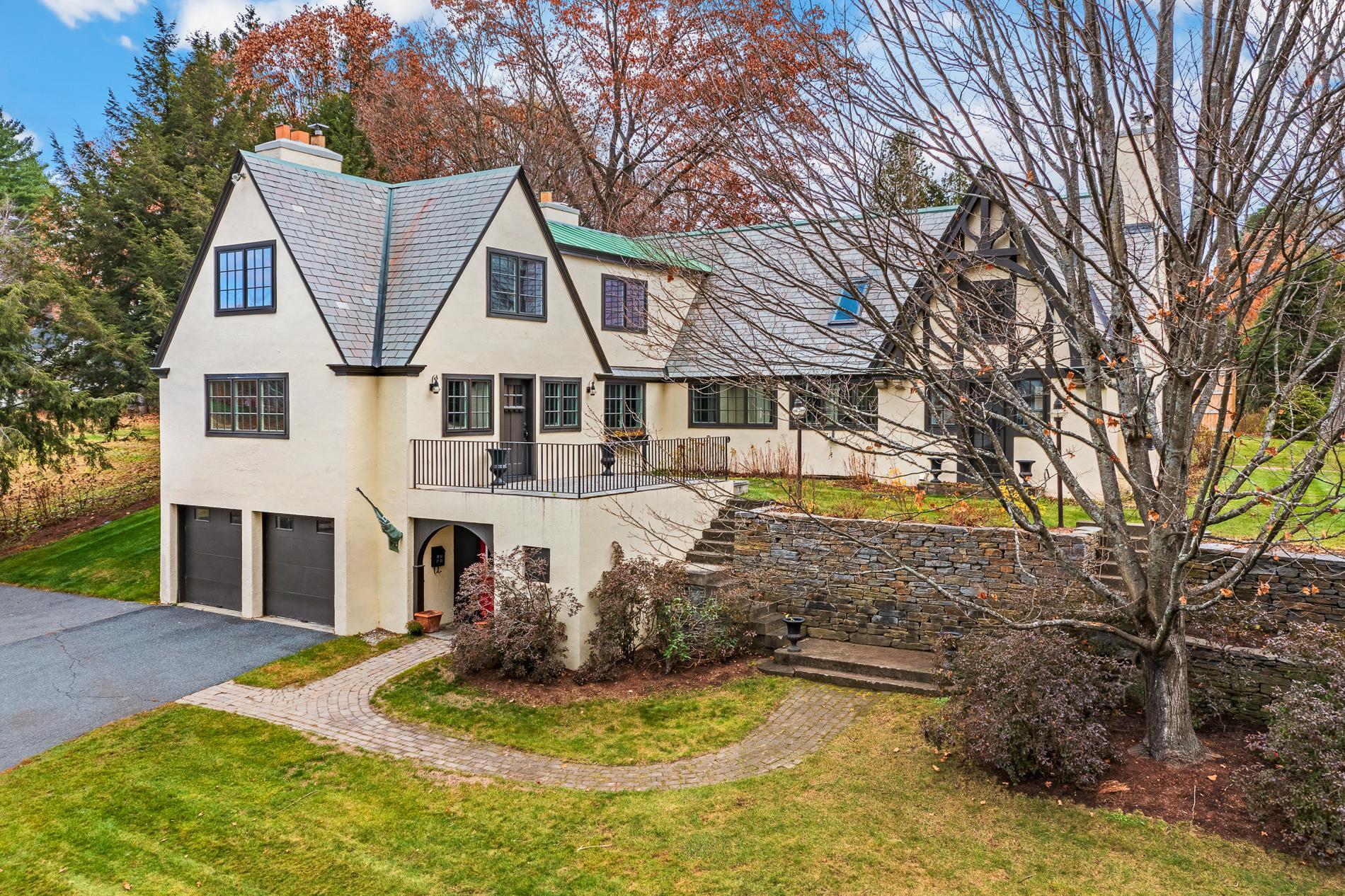
|
|
$2,275,000 | $638 per sq.ft.
33 E Wheelock Street
4 Beds | 5 Baths | Total Sq. Ft. 4472 | Acres: 0.4
Amazing Tudor home located in town, very close to Dartmouth College and downtown Hanover. Renovated in 2016 with replacement of all windows, doors and most of the interior spaces. Large eat-in Chef's kitchen. Great master suite on 2nd floor with soaking tub, separate shower, heated bathroom floor and towel rack. Beautiful vaulted living room, perfect for entertaining. 4 bedrooms, 4.5 baths. The property abuts Frost Field which is protected land. Ski out your front door. Well maintained landscaping. Super convenient! See
MLS Property & Listing Details & 40 images.
|
|
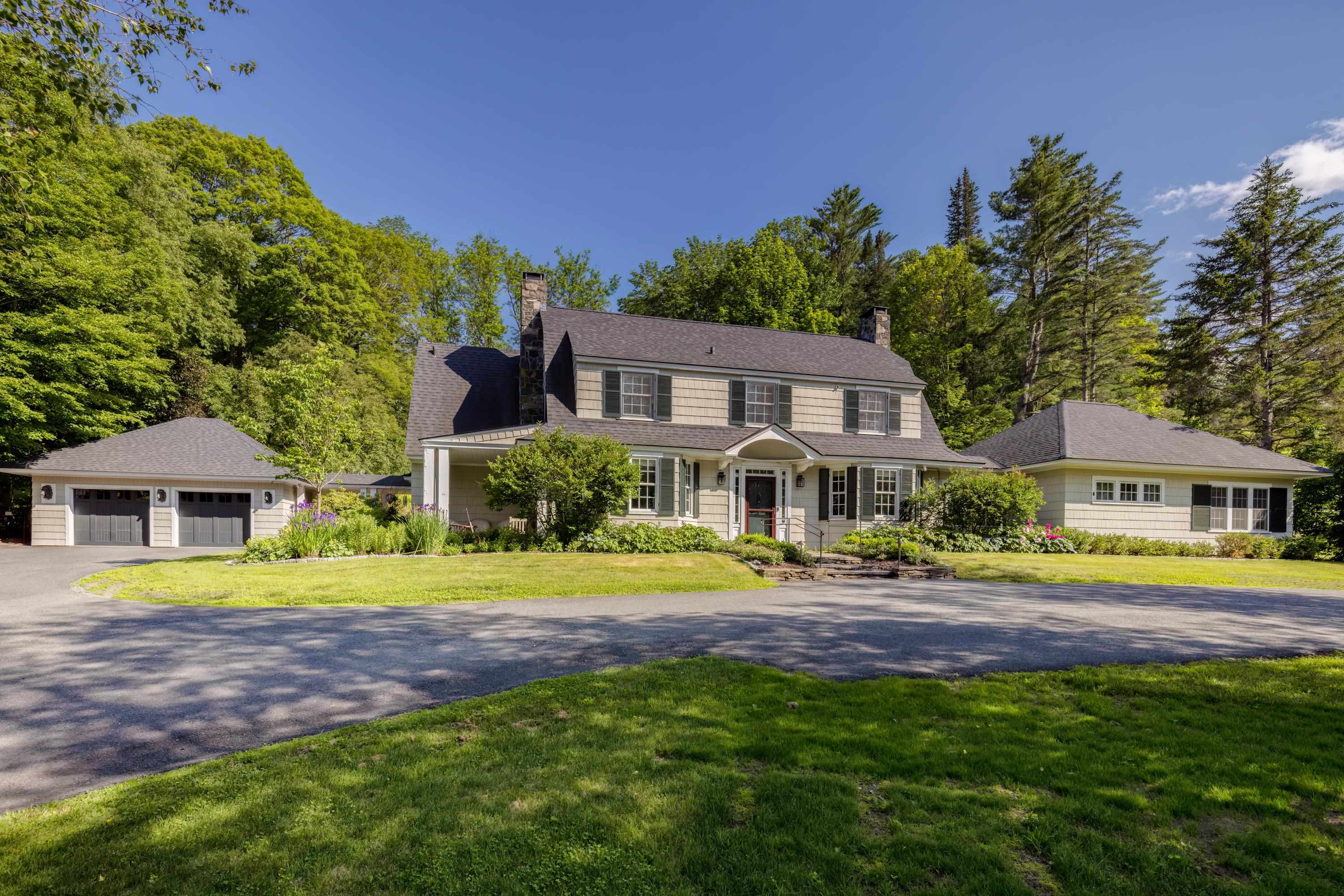
|
|
$2,395,000 | $568 per sq.ft.
10 College Hill Road
5 Beds | 5 Baths | Total Sq. Ft. 4214 | Acres: 1.07
10 College Hill is the perfect in-village residence, off the main road yet walk-to-everything. The original, historic residence was designed in 1916 by renowned architect John Russell Pope whose accomplishments include the Jefferson Memorial, and master plans for Dartmouth and Yale. It also enjoys modern additions and updates including a stunning first-level primary bedroom suite designed in 2012 by the respected local architect David Bielman. The front door welcomes guests with a pair of dutch-doors in a center entrance foyer, flanked by a classic dining room and elegant living room (both with fireplaces). The classic butlers pantry leads to the gourmet kitchen and a wonderful, sunny eat-in breakfast area. There are 4 additional BRs upstairs, 2 have ensuite baths plus a 3rd hall bath. There are also powder baths on the first floor and in the lower (basement) area. All BRs have central air. Mechanicals have been updated and well-maintained. 2 other offices on 1st and 2nd floor, and the basement has living space, a workout room, safe room, and ample storage. Beyond the kitchen is a mud-laundry room that leads to the covered (heated) brick walkway from the garage. The 1.05 acre parcel has professionally designed and executed gardens, patios and stone walls including new stone steps that lead up to a second new stone patio that enjoys sweeping vistas across to Mt Tom and the Marsh-Billings-Rockefeller National park. SEE FULL PROPERTY WEBSITE. See
MLS Property & Listing Details & 40 images.
|
|
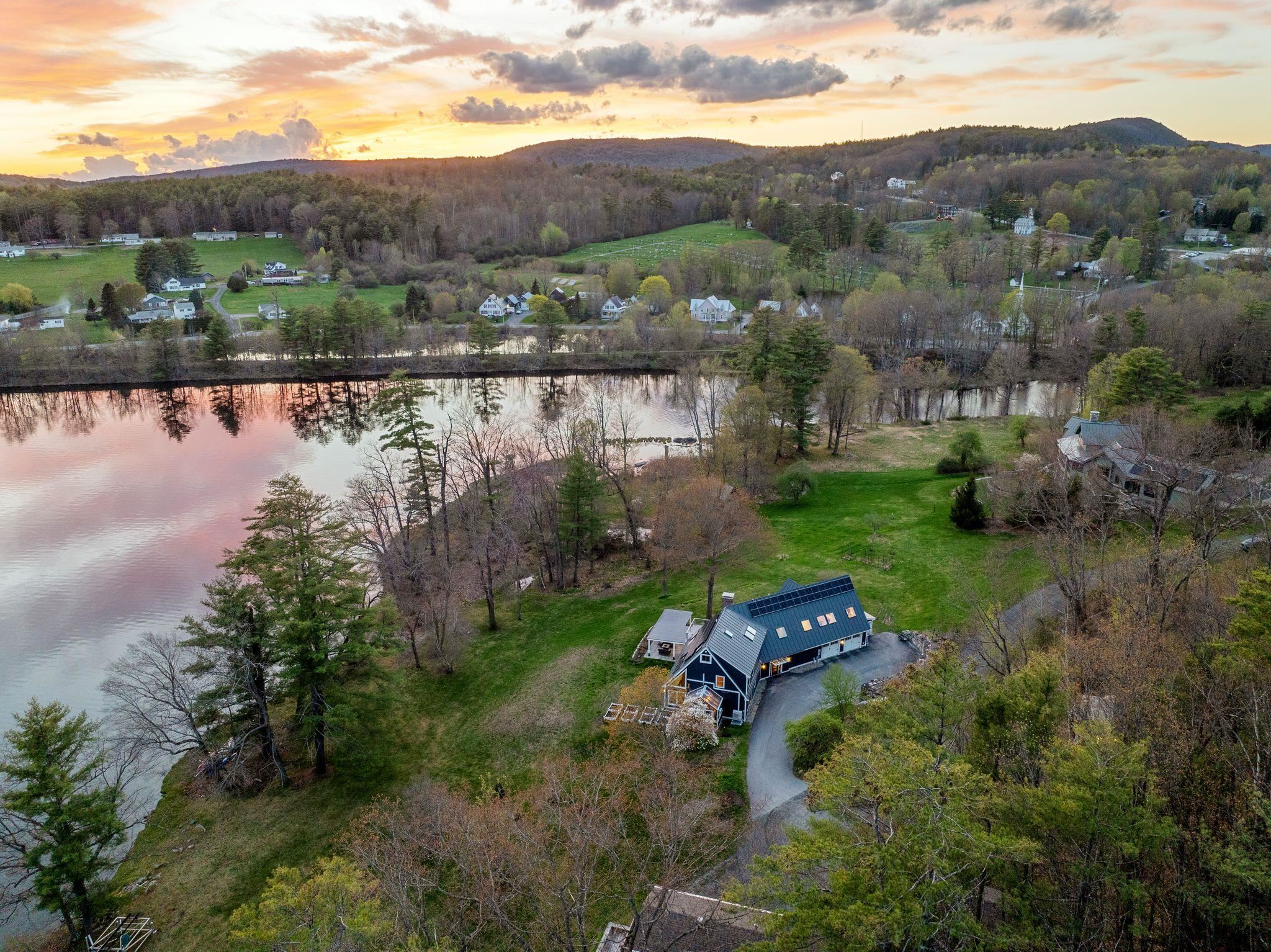
|
|
$2,495,000 | $888 per sq.ft.
New Listing!
68 Stevens Street
Waterfront Owned 280 Ft. of shoreline | 3 Beds | 3 Baths | Total Sq. Ft. 2809 | Acres: 3.26
Perched gracefully on the shores of Mascoma Lake, this exquisite and unique property offers a serene 3.26-acre private oasis with a sweeping 280 feet of direct waterfront. This meticulously updated home invites relaxation and enjoyment, whether gathering around a cozy fire at the water's edge or soaking in spectacular sunsets from the roof deck overlooking the lake. The house itself is a testament to superior craftsmanship and architectural thoughtfulness, featuring gorgeous oak flooring that adds warmth and elegance throughout. The kitchen is a chef's dream, equipped with high-end Wolf appliances and granite countertops that meld functionality with luxury. Outdoor living is elevated to an art form here, with amenities that include a charming greenhouse, an invigorating outdoor shower, and a relaxing hot tub, all designed to enhance your connection with nature. The handcrafted wood and wrought iron staircase is a centerpiece and an art piece, exemplifying the bespoke detail evident in every corner of the home. Perfect for hosting and entertaining, the house includes three bedrooms and three bathrooms. The primary suite is a retreat within a retreat, with its beautifully tiled floors in the calming colors of the ocean and a large, walk-in tiled shower that promises a spa-like experience. The first-floor suite allows for comfortable living at every stage of life. This property was recently fully transformed with love and care, designed for life's finest moments. See
MLS Property & Listing Details & 40 images.
|
|
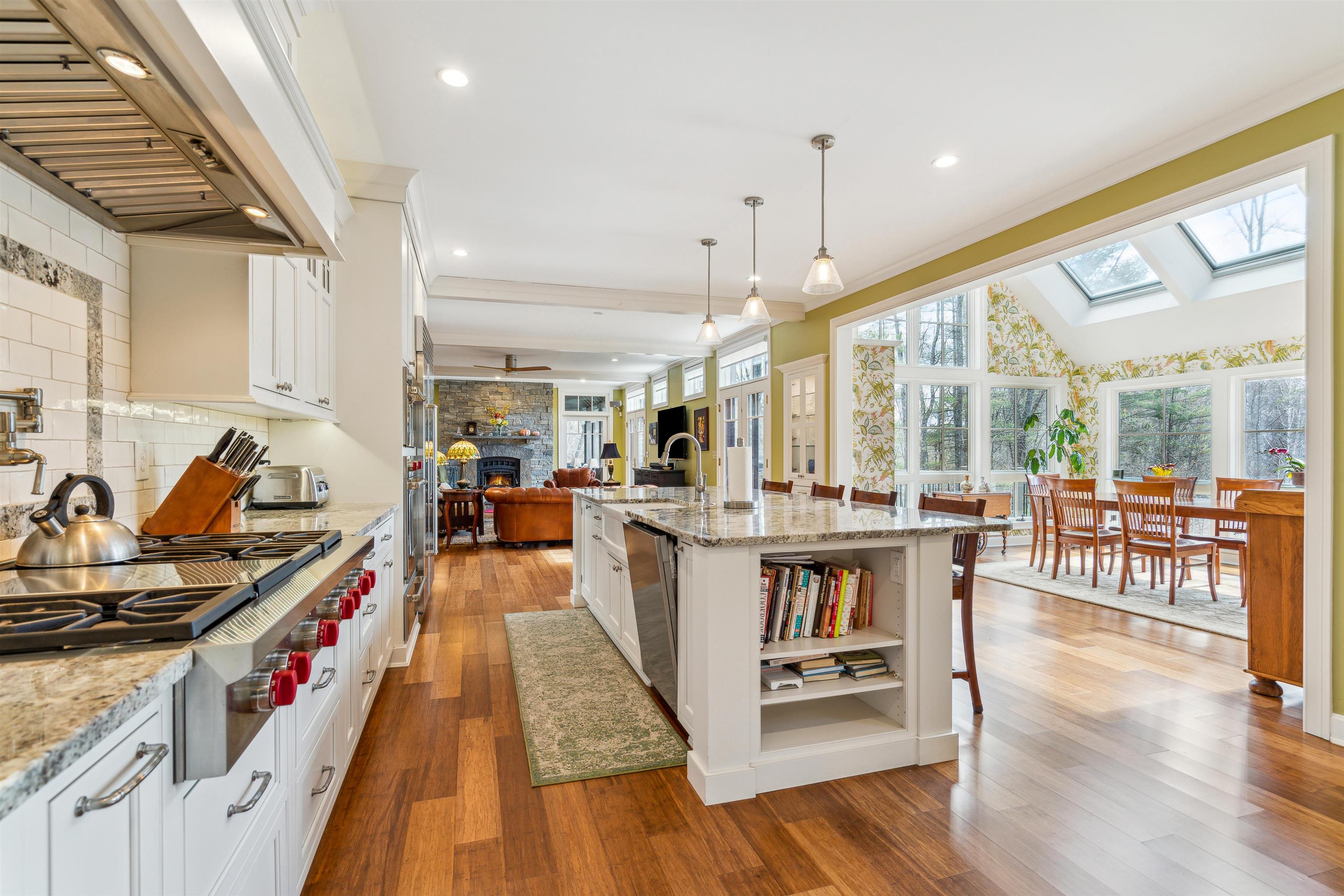
|
|
$2,695,000 | $681 per sq.ft.
739 Westerdale Road
4 Beds | 5 Baths | Total Sq. Ft. 5017 | Acres: 10.86
Absolutely stunning, newly renovated residence, privately situated towards the end of a quiet town road in Woodstock, in an area of other substantial homes. Lovely mountain views and 10+ acres of privacy. The present owners have completed over $1 million in documented renovations in the past three years, including a fabulous new gourmet kitchen, powder bath, new bamboo flooring throughout the open floorplan kitchen-dining-living area. They added a wood burning fireplace in the living room behind which was added a new, spacious screened porch that overlooks and listens to the sounds of the babbling brook below. The primary bedroom suite (with ensuite office) on the first floor received a bathroom renovation and a stack laundry washer and dryer. The lower level was renovated into a large recreation hangout room with bar, stone fireplace with a propane wood stove, pool table area, TV area, a full bath, a new full laundry area and a workout room, and added A/C throughout. In addition to the attached 3-car garage, they built a brand-new detached barn-garage with commercial overhead doors and room for ALL your motorized vehicles, toys, outdoor gear, workshop tools (or any other purpose you have in mind). 1st-rate mechanicals: Viesmann propane boiler system, automatic backup generator, radiant/radiator/mini-split heat and A/C on all levels and all bedrooms. Both the attached 3-bay garage and the detached barn-garage are insulated and heated. SEE FULL PROPERTY WEBSITE. See
MLS Property & Listing Details & 40 images.
|
|
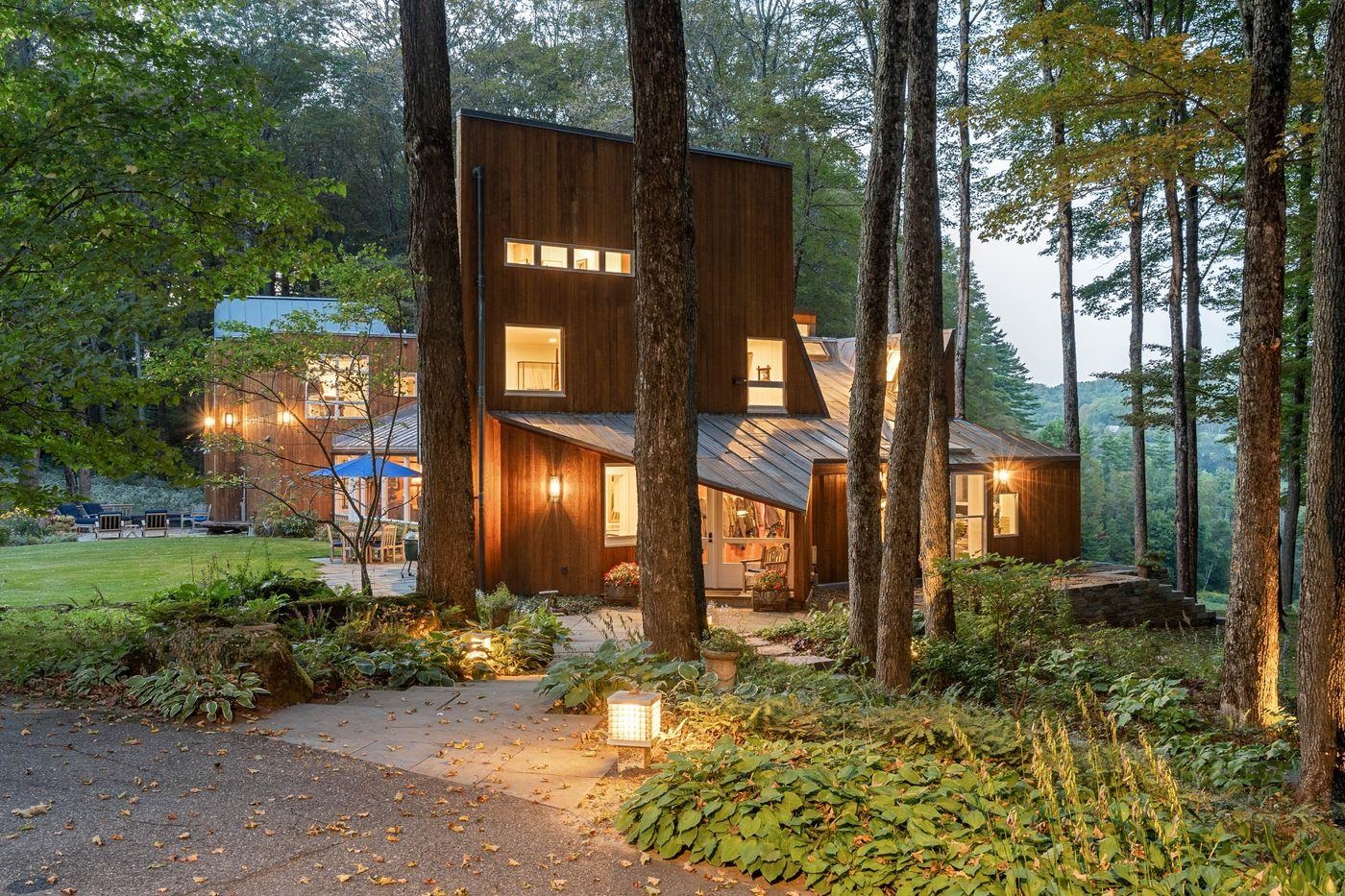
|
|
$2,850,000 | $471 per sq.ft.
Price Change! reduced by $600,000 down 21% on April 16th 2024
318 Ebbin Lockwood Way
3 Beds | 4 Baths | Total Sq. Ft. 6443 | Acres: 54.83
Serene, private, contemporary: Sited on a ridge above South Woodstock village, the 54 acre property offers complete seclusion in an elegant setting with an extensive network of trails. The three bedroom main dwelling is sleek and elegant, with an open floor plan crafted to take in the beauty of the site with abundant use of organic material designed to integrate the design with the surrounding Vermont countryside. The two bedroom guest cottage has its own garage and entrance off of Ebbin Lockwood Way. The 6,048 s/f main house and 1,584 s/f guest cottage were designed by architect, Michael Weinberger. The property was recently renovated: main house was upgraded and many new system improvements. From the stone terrace, there are views of a cascading waterfall flowing into a small Koi pond and perennial gardens. On the Northeast side, an outside sitting area takes in views of a long, rolling meadow with a pond and a glimpse of the local hills. The main house includes a detached garage with additional storage space. Less than 1/2 mile from South Woodstock Country Store and Kedron Valley Inn/Ransom Tavern and one mile from Green Mountain Horse Association. 25 min. from Mt. Ascutney mountain biking trails, 38 min. from Killington and 2:23 hrs. from Boston. See
MLS Property & Listing Details & 40 images. Includes a Virtual Tour
|
|
|
|
