Upper-Valley NH
Popular Searches |
|
| Upper-Valley New Hampshire Homes Special Searches |
| | Upper-Valley NH Homes For Sale By Subdivision
|
|
| Upper-Valley NH Other Property Listings For Sale |
|
|
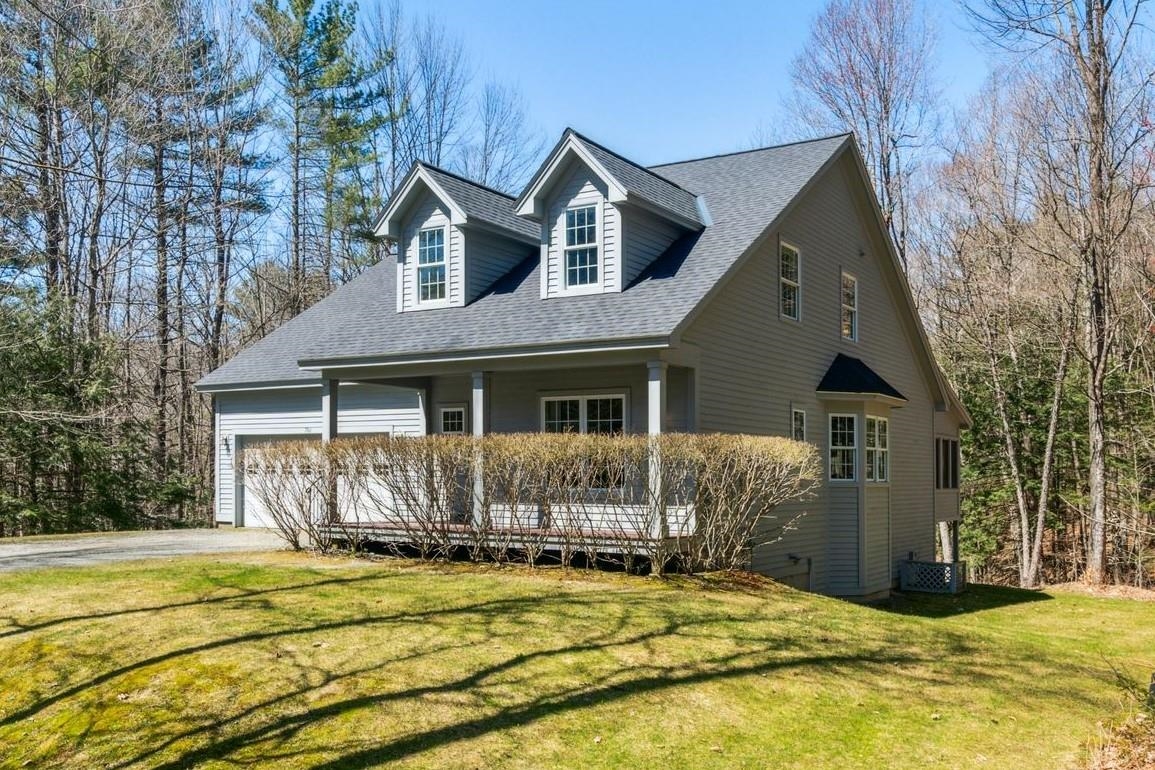
|
|
$835,000 | $379 per sq.ft.
New Listing!
786 Baker Turn
4 Beds | 3 Baths | Total Sq. Ft. 2202 | Acres: 1.06
Nestled along the scenic outer loop of Baker Turn, this property offers access to an abundance of outdoor adventures, including miles of pristine hiking trails right at your doorstep. Situated just minutes away from the Quechee Club facilities and the summit of the ski hill, convenience meets luxury in this idyllic location. Beyond its unassuming Cape-style exterior lies a surprisingly spacious floor plan adorned with delightful features at every turn. The heart of the home, an inviting eat-in kitchen, boasts sleek granite countertops and a convenient propane range. Entertain with ease in the captivating dining and living areas, highlighted by soaring cathedral ceilings that create an airy ambiance. Step outside onto the screened, fir-floored porch and expansive grilling deck, where al fresco dining and relaxation await amidst the tranquility of nature. Retreat to the comfort of the first-floor primary bedroom, complete with a luxurious en suite bath and a generous walk-in closet for added convenience. Upstairs, discover three additional bedrooms, including a vast bunk room. The unfinished basement presents an excellent opportunity for customization, currently configured as a recreational haven and laundry space, awaiting your personal touch to transform it into a tailored retreat. Offered mostly furnished, this property promises a seamless transition into the coveted Quechee lifestyle, where every day is an opportunity to embrace the charm enchanting community. See
MLS Property & Listing Details & 28 images. Includes a Virtual Tour
|
|
![HARTFORD VT Home for sale $$839,500 | $268 per sq.ft.]()
|
|
$839,500 | $268 per sq.ft.
Price Change! reduced by $10,500 down 1% on May 7th 2024
349 Alden Partridge Road
4 Beds | 4 Baths | Total Sq. Ft. 4488 | Acres:
This beautifully maintained and updated Quechee Lakes home offers long-range views from expansive upper and lower decks. Walk into the first floor, which has the primary bedroom and an oversized, twin-sided bathroom. Step down to the sunken living room, which boasts an elegant fireplace opposite the picture window's views. The kitchen opens to a breakfast area leading to a landscaped patio at the front of the house. The dining room can seat at least eight people and has sliders to a deck. Downstairs are three generously sized bedrooms, a wine closet, two baths, and the family room. The family room opens to a wrap-around deck and a top-notch hot tub. Previously owned by a master gardener, the front of the house is landscaped with a wide variety of perennials. Added features include: Fiber Optic Internet from EC Fiber. Security: Monitored Alarm System with smoke and CO detection, plus panic buttons , internet control and motion and glass break detection; includes 4G LTE wireless backup. Motion detection lighting at front and garage doors. Electronic window shades on all main windows controlled by remote controls and integration with phone apps. Ring spotlight cameras on four exterior corners record to internet with remote alerts and viewing. Remote garage door control from internet or appThis house is in QLLA. The floor plans and video attached are artistic renders. Please call or email for an appointment. See
MLS Property & Listing Details & 24 images. Includes a Virtual Tour
|
|
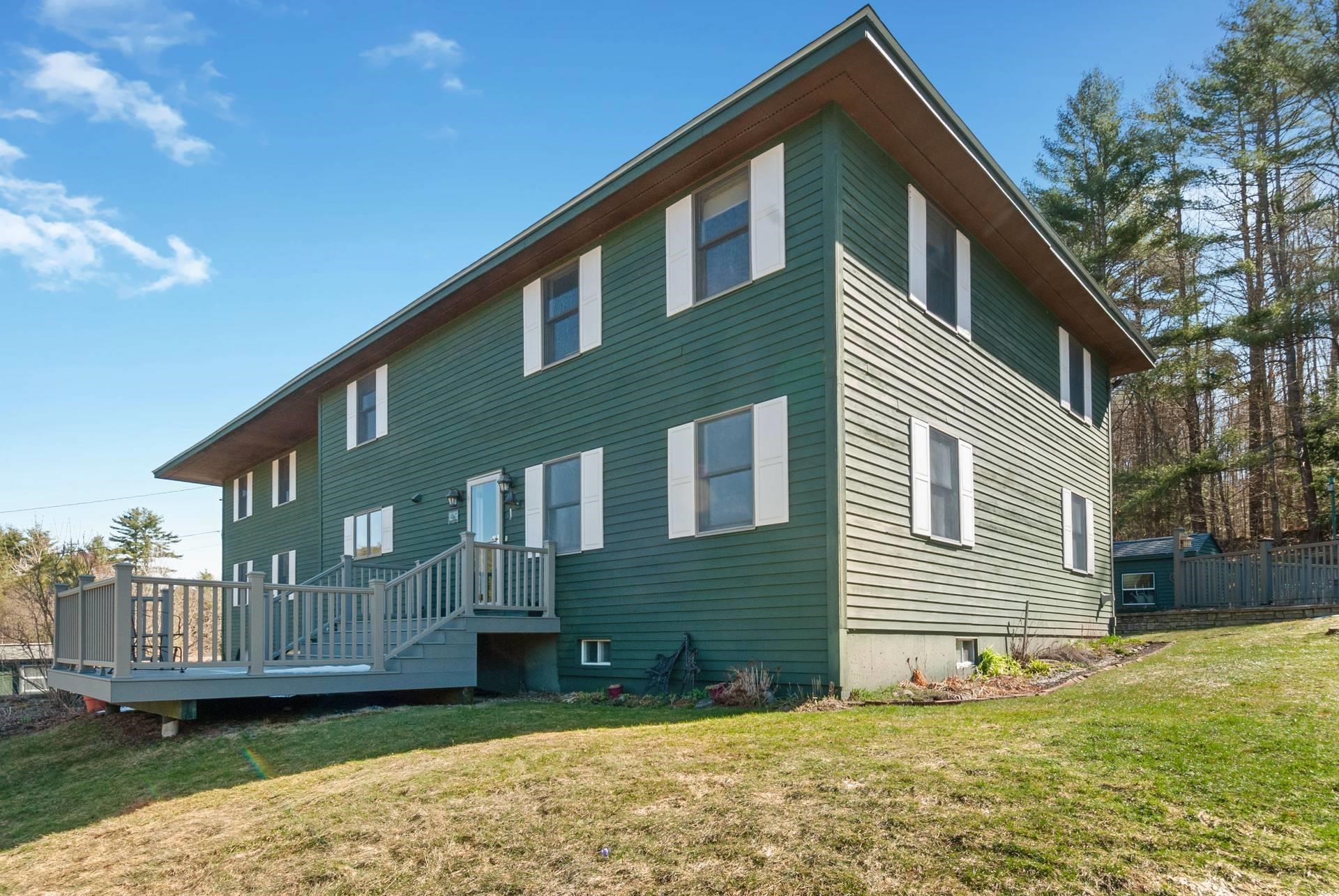
|
|
$850,000 | $186 per sq.ft.
699 Rte 120
4 Beds | 4 Baths | Total Sq. Ft. 4576 | Acres: 5.13
OPEN HOUSE SATURDAY 4/27/24 FROM 11 AM TO 1 PM. This home has it all, spacious rooms, beautiful landscaping, convenient location, perfect for entertaining inside and outside by the pool. Private setting on a state maintained paved road, no mud season to deal with. The current owner has maintained this property meticulously, brand new roof April 2024 with a 20 yr warranty, professional landscaping, Buderus heating system, perimeter drains around building, very well insulated, newer Trex decking. Enjoy each sunlit room, living room, wet bar, kitchen has new island with quartz counter top, kitchen counters with corian counter tops. Newer baths, master suite with two closets and large bath, bonus room for studio, exercise room or another suite. Large family room adjacent to the game room with a wet bar. Step outside and enjoy the inground pool this summer, pool shed, chicken coop, raised garden beds, fenced in area for kids or dogs. So many wonderful features plus a 3 bay heated garage with work shop, storage room, and utility room. 25 minutes to Dartmouth. See
MLS Property & Listing Details & 31 images. Includes a Virtual Tour
|
|
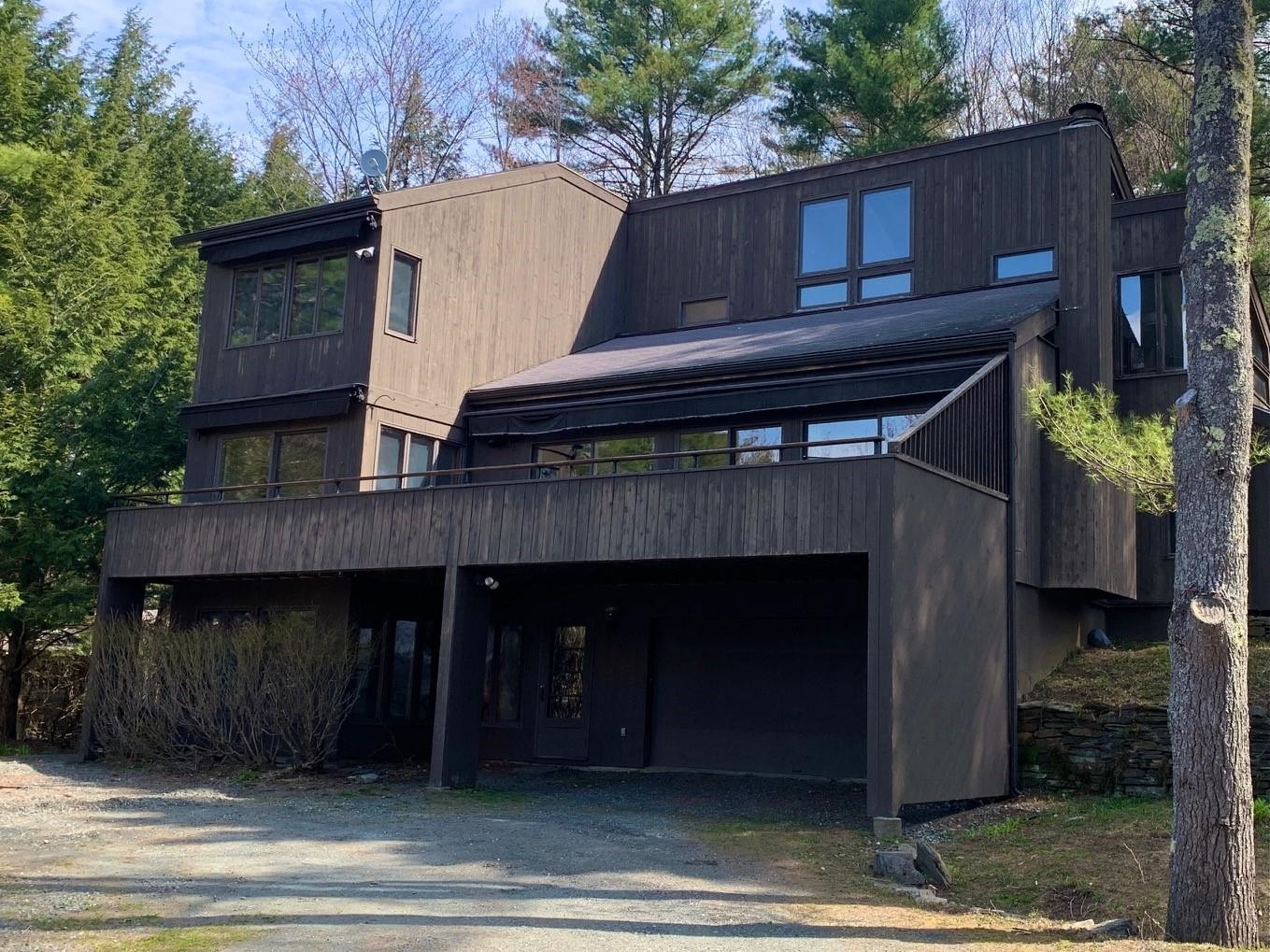
|
|
$875,000 | $386 per sq.ft.
374 Fairbanks Turn
5 Beds | 5 Baths | Total Sq. Ft. 2264 | Acres: 0.96
Premier location on the upper side of Fairbanks Turn with convenient access to golfing, skiing, tennis, The Quechee Club, and both Woodstock and Pomfret Town lines, this sun-filled contemporary has so much to offer. The crisp, bright minimalist spaces flow beautifully for entertaining a crowd, or daily living. The living room with sweeping cathedral ceiling is anchored by an elevated wood burning fireplace, and a wall of glass stepping out to a generous deck with a lovely long range mountain view. The open concept dining area offers a second deck, perfect for placing your grill, or a shady spot to relax. The generous main level primary suite has loads of closet space and direct access to the outdoors. There are three bedrooms, a loft bunk/play-room and two full bathrooms on the second level. The ground level mud room entry communicates directly with the oversized two car garage, and a large bonus family room, laundry, storage, and utility room. AC, High speed Internet, lots of parking. See
MLS Property & Listing Details & 31 images.
|
|
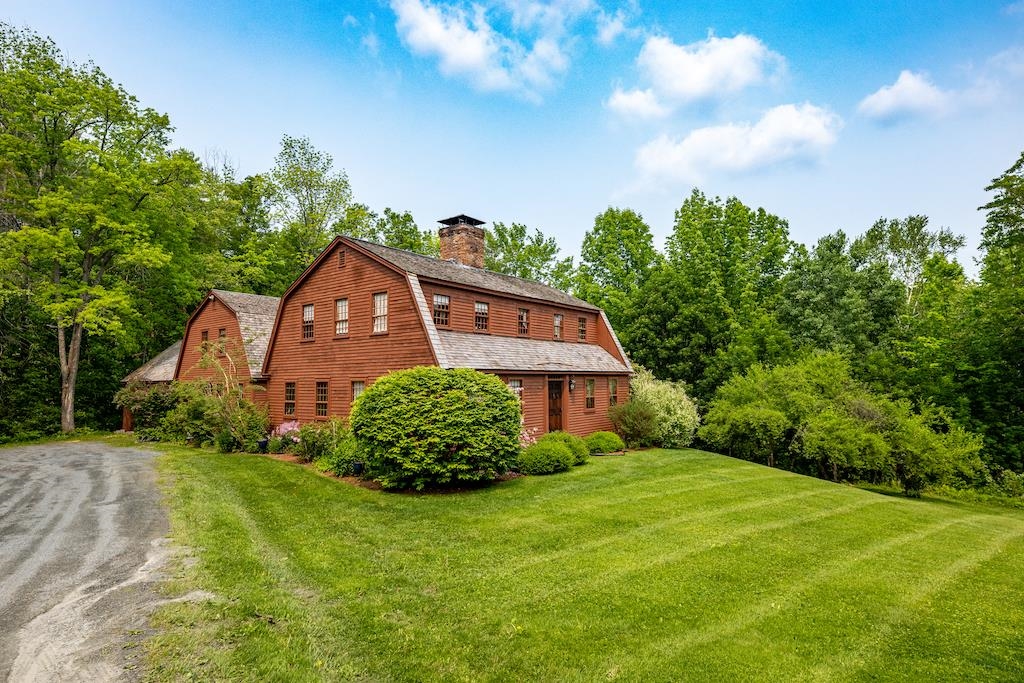
|
|
$960,000 | $291 per sq.ft.
New Listing!
222 Tucker Hill Road
4 Beds | 3 Baths | Total Sq. Ft. 4008 | Acres: 14.1
Nestled on 14.1 acres along a quiet and peaceful dirt road, this property boasts a unique history and timeless charm. Constructed from 1977 to 1979, this gambrel-style residence echoes the design of the Tavern in Machias, Maine, dating back to the 1790s. The meticulous craftsmanship shines throughout the home with antique lumber and bricks adding character to the post-and-beam structure. Step inside to discover a blend of tradition and innovation. A central masonry arch graces the staircase, incorporating six chimney flues. Radiant heating discreetly warms the ceilings, preserving the antique ambiance of the rooms. Shaker-inspired details, from hand-planed walls to framed raised panel cabinets, enhance the interior's rustic elegance. The home's expansion in 1990 integrated additional living space, including an oversized three-bay garage while preserving the home's classic aesthetic. There is room for all including 4 bedrooms, an office/den, and many living spaces. Beyond the main house lies a charming guest cottage accessed by a separate driveway. It includes a kitchenette, bathroom, one bedroom, and living space with a propane heater. Outside, the landscape unfolds with mature fruit trees, rock gardens, and vibrant flora, creating a picturesque backdrop. From the twisted plum trees to the towering horse chestnut, every corner of the grounds exudes natural beauty and serenity. The convergence of two streams on the edge of the property fills the air with meditative sounds. See
MLS Property & Listing Details & 40 images.
|
|
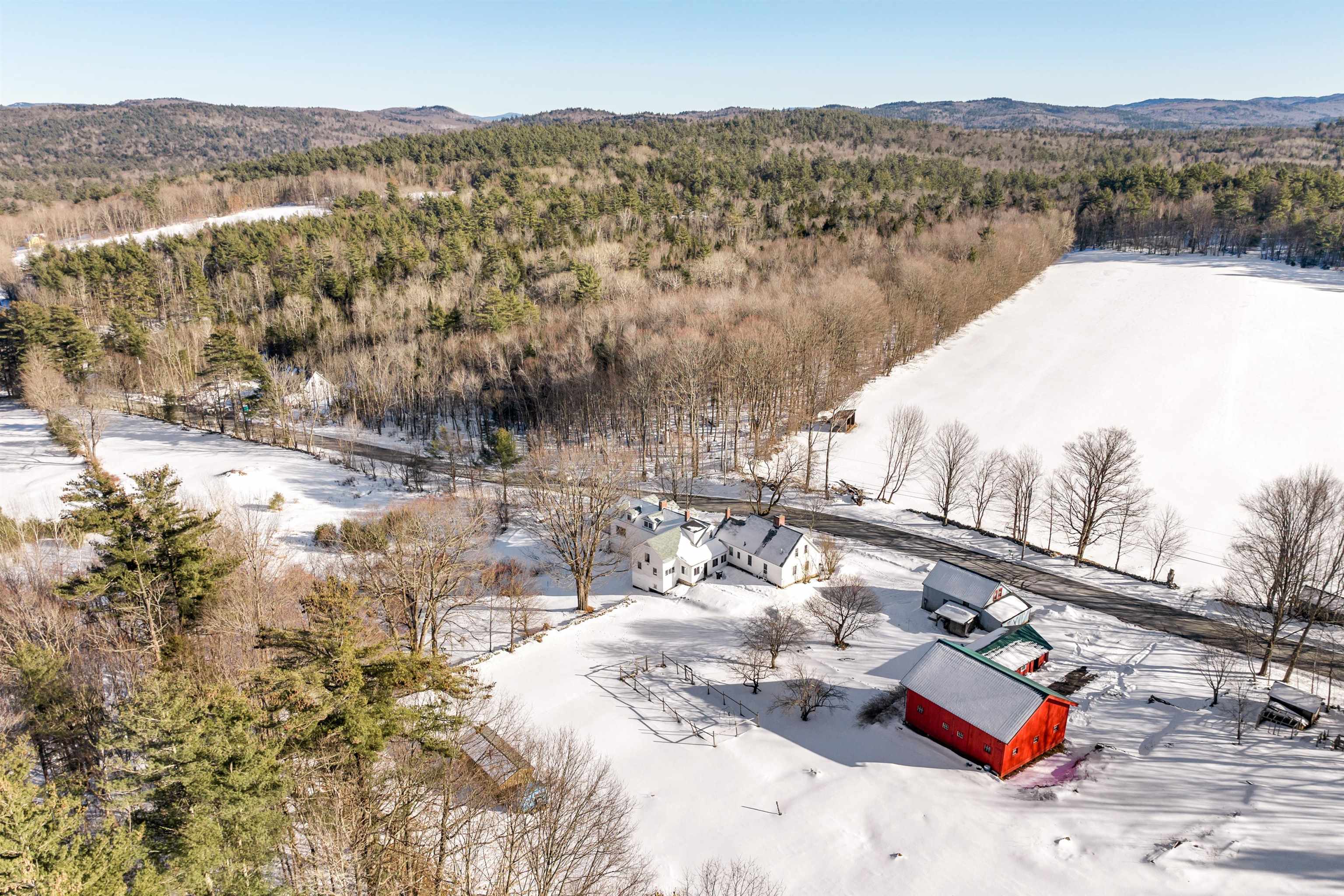
|
|
$985,000 | $292 per sq.ft.
743 Lockehaven Road
4 Beds | 4 Baths | Total Sq. Ft. 3375 | Acres: 69.7
East Hill Farm - This sprawling 3,300+ sf home is older in character and is waiting for someone to make it shine again. Sited on 69.7 acres in 3 lots of record and with an attractive 19th century façade, this farm enjoys a lovely setting and land on both sides of the road to protect your investment. Updates to the house include 2 brand-new hot air furnaces (Jan 2024), many windows replaced with Harvey vinyl clads, 3 lined fireplaces, well pump replaced 2017, pressure tank in 2022, and 2nd septic tank added 2021. Plumbing and floor plan suggests that this might have housed an extended family at one time. The setting is lovely, with 34.5 of the acres across the road, including a 16 acre hayfield. There are a variety of farm buildings, from run-in and equipment sheds to a pretty new 3-stall P&B barn w/electricity & water that sits where the old barn once stood. This is a great spot for horses with many nearby trails and for a variety of livestock, too. Or make East Hill Farm your special 1st or second home in the country. Nearby ski areas include Whaleback Mountain and Dartmouth Skiway and golf courses are plentiful in the area. 15 Mins to I-89 and equidistant to New London and the Hanover-Dartmouth area. Sale includes an approx 50'x190' waterfront lot w/shared access on Crystal Lake, only a 3 minute drive from the farm. Tax amount shown is for all 4 lots. Preapproved buyers. Showings start Saturday by appt please. See
MLS Property & Listing Details & 40 images. Includes a Virtual Tour
|
|
Under Contract
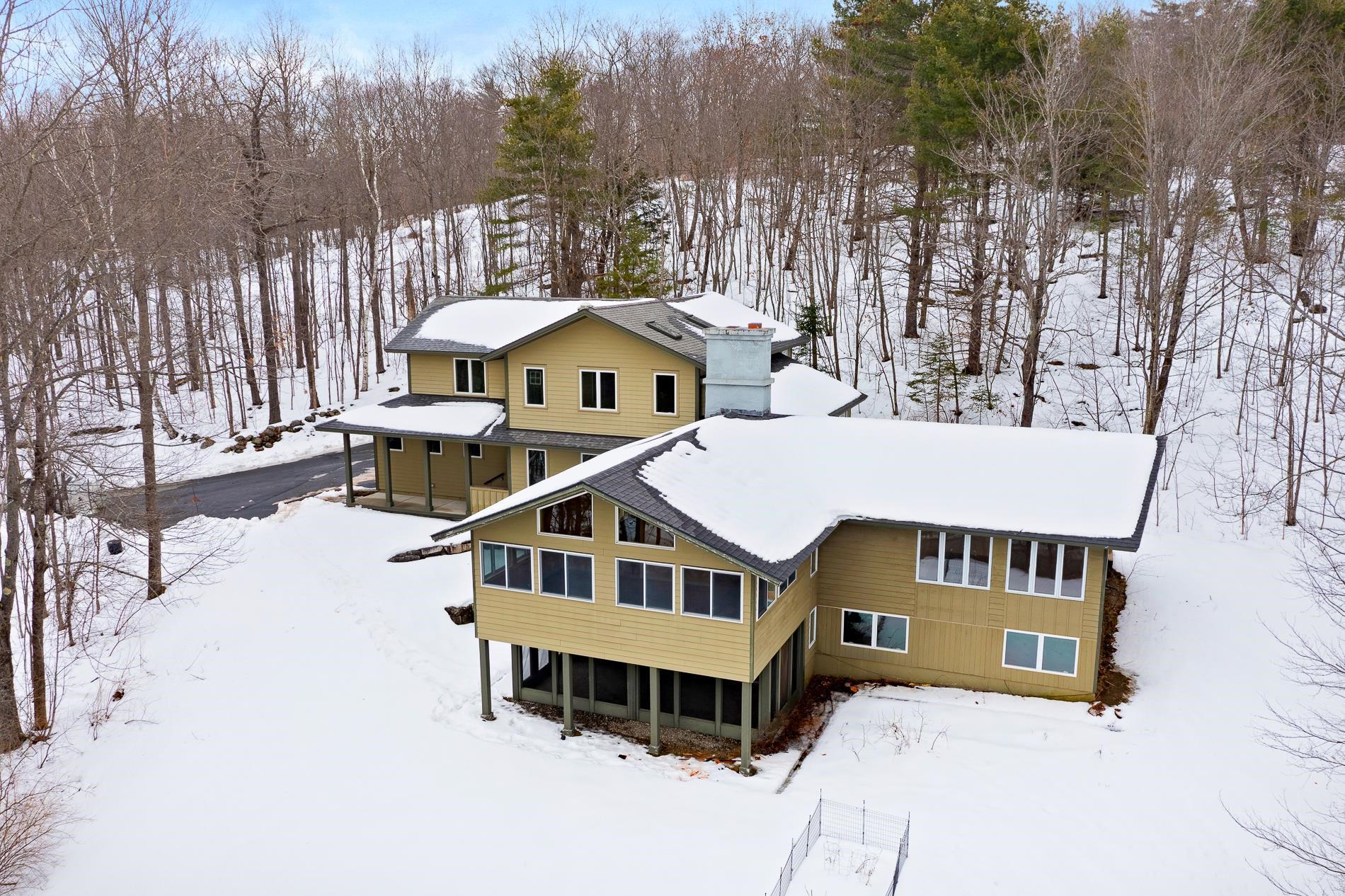
|
|
$1,039,500 | $263 per sq.ft.
113 Blueberry Hill Drive
5 Beds | 4 Baths | Total Sq. Ft. 5312 | Acres: 2
Nestled in sought-after Hanover, New Hampshire, this five-bedroom house is a haven of tranquility in a private, quiet neighborhood. With a two-car attached garage and a layout that offers the possibility of single-level living, convenience is at the forefront. The primary bedroom offers an ensuite bathroom complete with shower and soaking tub. A sunny living room welcomes you with its warmth, while a formal dining room features a double-sided wood fireplace that shares its cozy glow with the open kitchen, equipped with brand-new stainless-steel appliances, which flows seamlessly into a light-filled dining area, offering serene views of the tranquil brick patio. Additionally, the main floor boasts a den, laundry room, mudroom, and a convenient half bath. Upstairs, a loft area and four bedrooms await, sharing a thoughtfully appointed bathroom with a double sink, private toilet, bathtub, and stall shower, perfect for those bustling mornings when everyone needs to get ready simultaneously. The basement level features a spacious open living area with a wood-burning fireplace and abundant built-ins. Step onto the screened-in walkout porch and immerse yourself in the peaceful garden views. With a bonus room, a full bathroom and added storage space throughout, your belongings will always have a home. To top it all off, you're just four miles from the Lebanon Green, eight miles from the Hanover Green, and a mere 7.8 miles from Dartmouth-Hitchcock Medical Center. See
MLS Property & Listing Details & 36 images. Includes a Virtual Tour
|
|
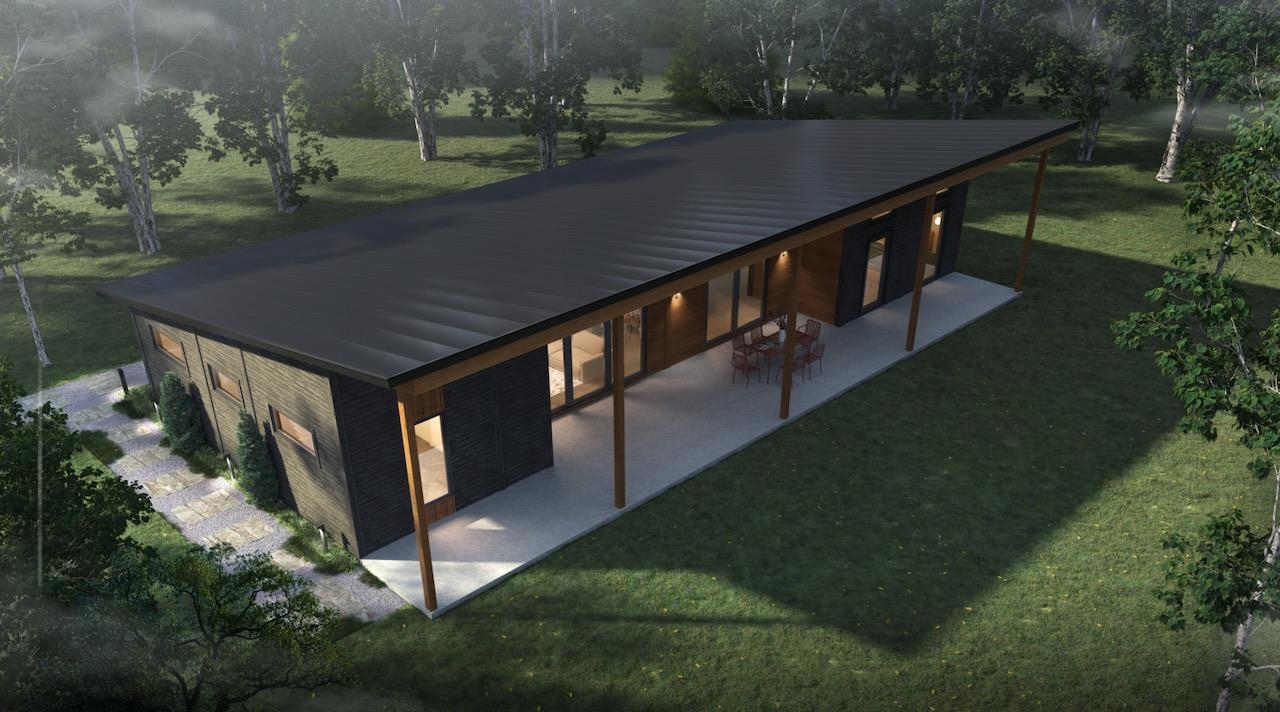
|
|
$1,070,095 | $675 per sq.ft.
5440 Bentley Road
4 Beds | 3 Baths | Total Sq. Ft. 1586 | Acres: 1
Mountain Stream at Quechee Lakes seamlessly integrates new construction with the natural beauty of Vermont's premier four-season resort community. Offering over 200 homesites and five distinct home styles, Mountain Stream's residences feature modern, open layouts, abundant natural light, and soaring ceilings. The exclusive designs establish a commitment to sustainable, energy-efficient living without sacrificing luxury, evident in the high-quality finishes and features. Evergreen, one of Mountain Stream's five thoughtfully crafted model homes, offers a spacious open floorplan designed for contemporary living, inspiring both inside and out with its functional integration of the kitchen and living area which provide expansive views to the outdoors. Three bedrooms and two bathrooms in 1586 square feet of stylish, functional, modern design. From the lake and river shores to championship golf courses, the alpine ski hill to the racquet courts, and a vast network of trails catering to hiking, biking, and Nordic skiing, the lifestyle amenities at Quechee Lakes sustain a community with a shared enjoyment of the outdoors and an appreciation of elevated aesthetics. See
MLS Property & Listing Details & 23 images.
|
|
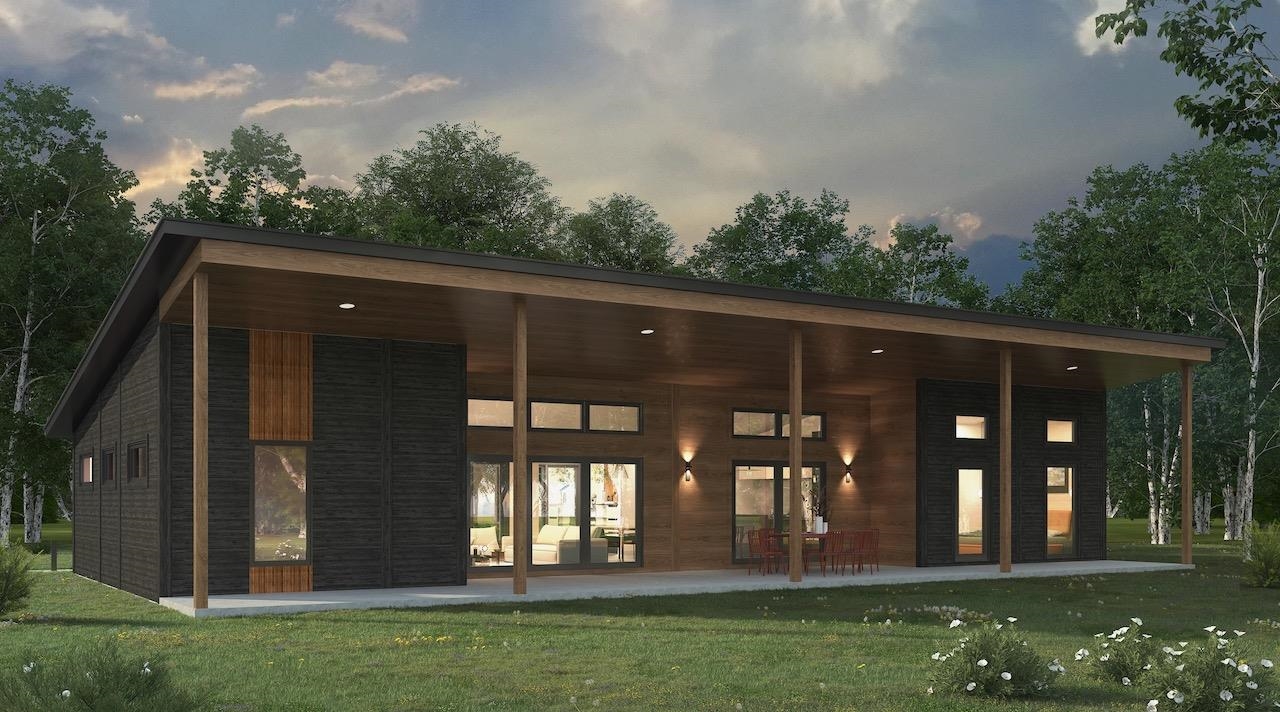
|
|
$1,070,950 | $675 per sq.ft.
5443 Bentley Road
4 Beds | 3 Baths | Total Sq. Ft. 1586 | Acres: 1
Mountain Stream at Quechee Lakes seamlessly integrates new construction with the natural beauty of Vermont's premier four-season resort community. Offering over 200 homesites and five distinct home styles, Mountain Stream's residences feature modern, open layouts, abundant natural light, and soaring ceilings. The exclusive designs establish a commitment to sustainable, energy-efficient living without sacrificing luxury, evident in the high-quality finishes and features. Evergreen, one of Mountain Stream's five thoughtfully crafted model homes, offers a spacious open floorplan designed for contemporary living, inspiring both inside and out with its functional integration of the kitchen and living area which provide expansive views to the outdoors. Three bedrooms and two bathrooms in 1586 square feet of stylish, functional, modern design. From the lake and river shores to championship golf courses, the alpine ski hill to the racquet courts, and a vast network of trails catering to hiking, biking, and Nordic skiing, the lifestyle amenities at Quechee Lakes sustain a community with a shared enjoyment of the outdoors and an appreciation of elevated aesthetics. See
MLS Property & Listing Details & 23 images.
|
|
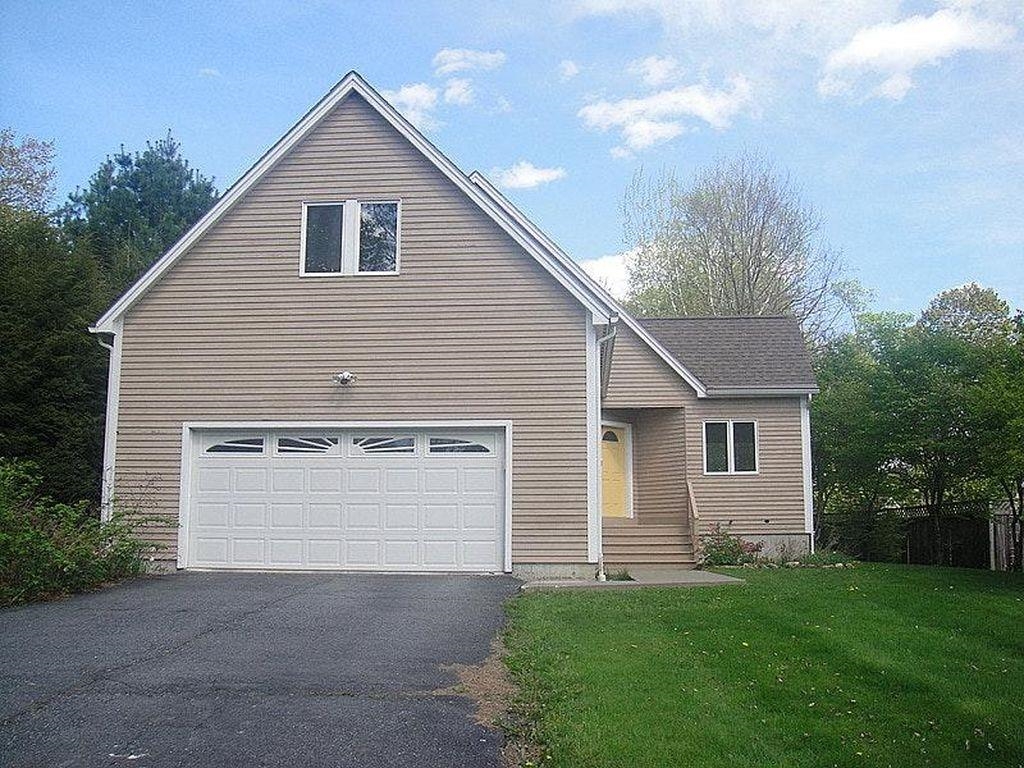
|
|
$1,080,000 | $415 per sq.ft.
31 Bradford Lane
4 Beds | 3 Baths | Total Sq. Ft. 2600 | Acres: 0.5
Enjoy a wonderful relaxing lifestyle on the shores of Mascoma Lake in historic Lower Shaker Village just 20 minutes from Dartmouth College. The master bedroom is on the main floor overlooks the lake and opens onto the deck. Wake up to the sun rising over the lake flooding your master bedroom with light. Go sculling kayaking or swimming in the rising morning mist. Prepare breakfast in the kitchen with gorgeous maple cabinets and tile flooring. With a deeded dock just jump in the boat and go waterskiing or tubing as often as you like even after work. Enjoy your meals in the sun-filled eating area or entertain guests in the formal dining room. Afterwards retire to the family room with its vaulted ceiling fireplace and views of the lake. In the winter relax in the jetted tub after a wonderful day of skiing at any of the nearby ski resorts. (Killington is only 70 minutes away.) The attached master bath features a jetted bathtub and a separate shower. A second bedroom and bath are also on the main floor. Two additional bedrooms (for a total of four) a loft-office space and a third full bathroom are on the second floor. These two floors comprise 2600 sq ft of furnished living area. The home also features a 1528 sq ft walkout basement with views of the lake. The basement is unfinished providing ample storage space for all of your toys hobbies and accessories. The property is located on a 1/2 acre lot removed from busy roads. See
MLS Property & Listing Details & 38 images.
|
|
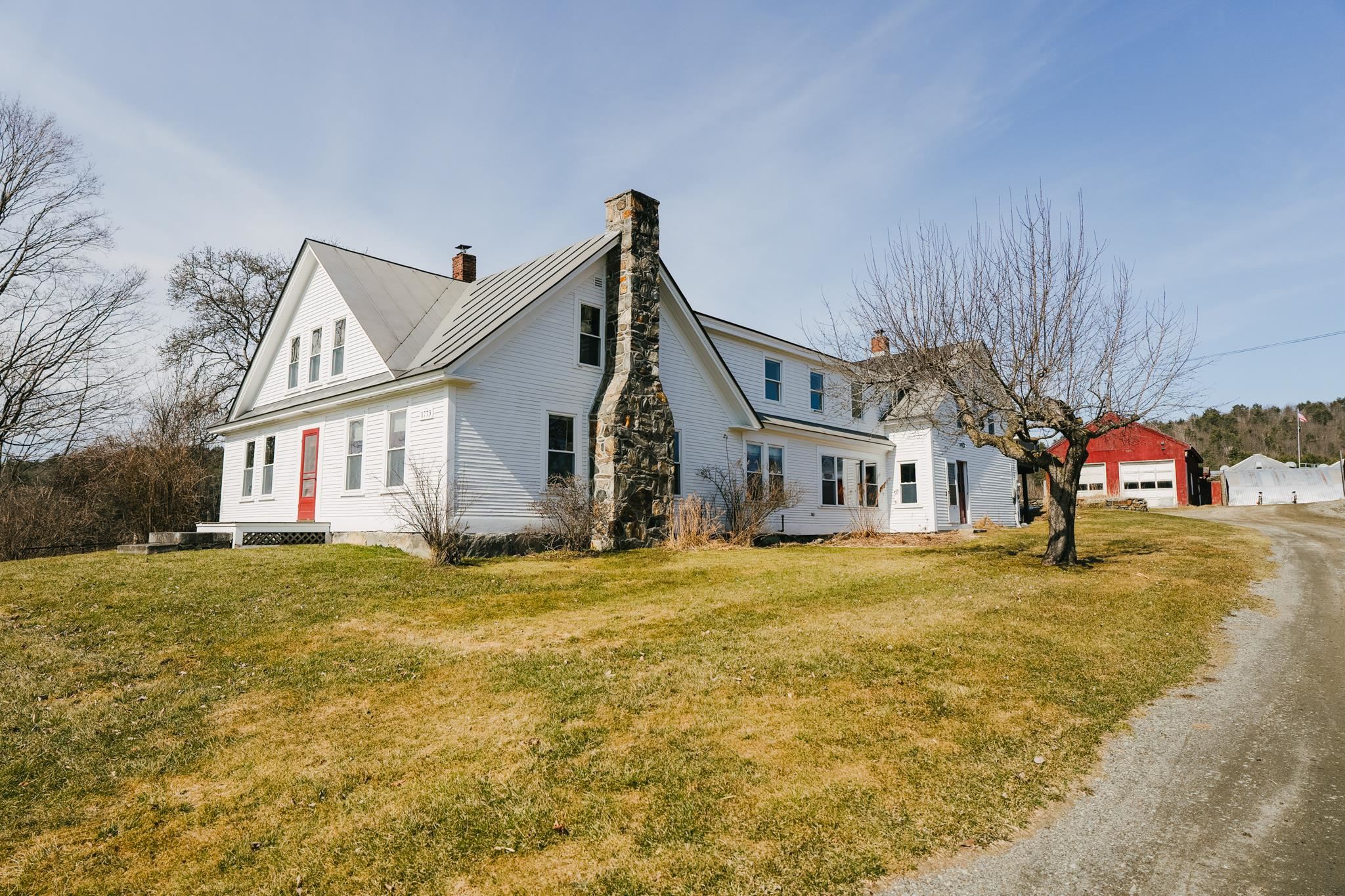
|
|
$1,088,000 | $323 per sq.ft.
18 East Thetford Road
5 Beds | 3 Baths | Total Sq. Ft. 3368 | Acres: 40.7
Introducing 18 East Thetford Road, a delightful 1773 farmhouse that brings together over 40 acres of beauty and the convenience of modern amenities. This home features five bedrooms and three bathrooms across two units, each with its unique charm. The upper unit is a spacious retreat, complete with its own bedroom, office, bathroom, and a sun-drenched deck with views of the surrounding greenery. Currently rented, it offers a steady income potential or could serve as a private haven for guests. Step into the main unit, where the rustic feel of the original wood beams, king pine floors, and a cozy stone fireplace take you back in time. The layout is easy for first-floor living, with two bedrooms and a full bath on the first floor with laundry. There are two more bedrooms upstairs for additional living space. Heating is a breeze with a pellet stove equipped with an automatic hopper feeder, making it cost-effective and eco-friendly. There's also an oil furnace for those colder days. Outside, the property boasts a pond, two heated garages, an old indoor riding arena, and a ready-to-use farm stand for your entrepreneurial spirit. It's all conveniently located across from the Lyme Elementary School. This property is ideal for those seeking the character of a historical home that reflects Lyme's heritage, while also providing a true Northeastern living experience with a community feel. See
MLS Property & Listing Details & 40 images.
|
|
Under Contract
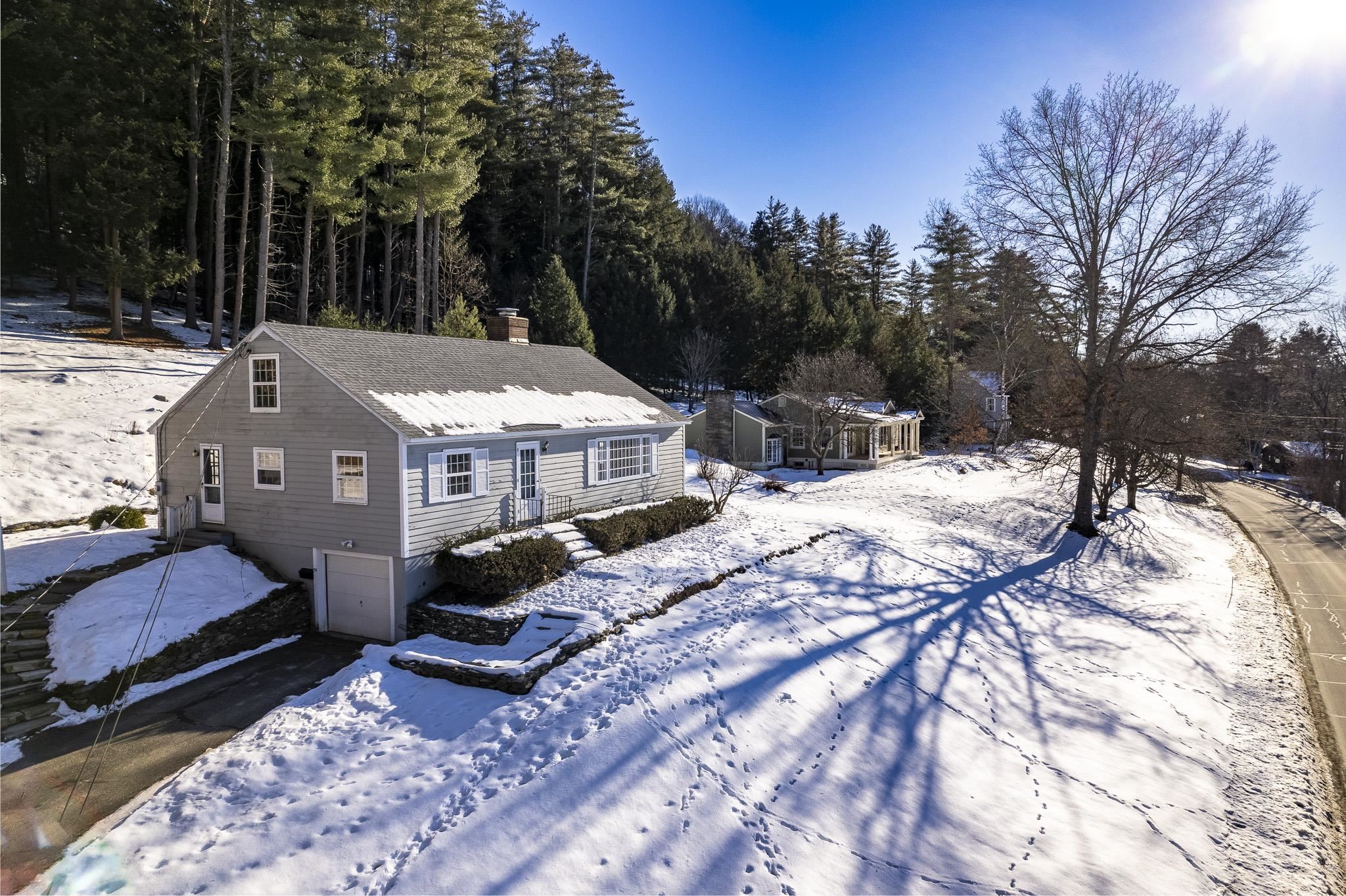
|
|
$1,125,000 | $604 per sq.ft.
39 Rip Road
4 Beds | 2 Baths | Total Sq. Ft. 1863 | Acres: 1.12
Coveted Rip Road location! Within walking distance of Ray School, Richmond School, Storrs Pond, and Oak Hill! Sitting on just over an acre, this adorable Cape has hardwood floors, eat-in kitchen, formal dining room, sunny living room with built-ins and fireplace. Two bedrooms and a full bathroom on the main floor, additional two bedrooms and bathroom upstairs. One car garage and full basement for storage. Lovely lot with western facing exposure for your late day sunsets! See
MLS Property & Listing Details & 35 images.
|
|
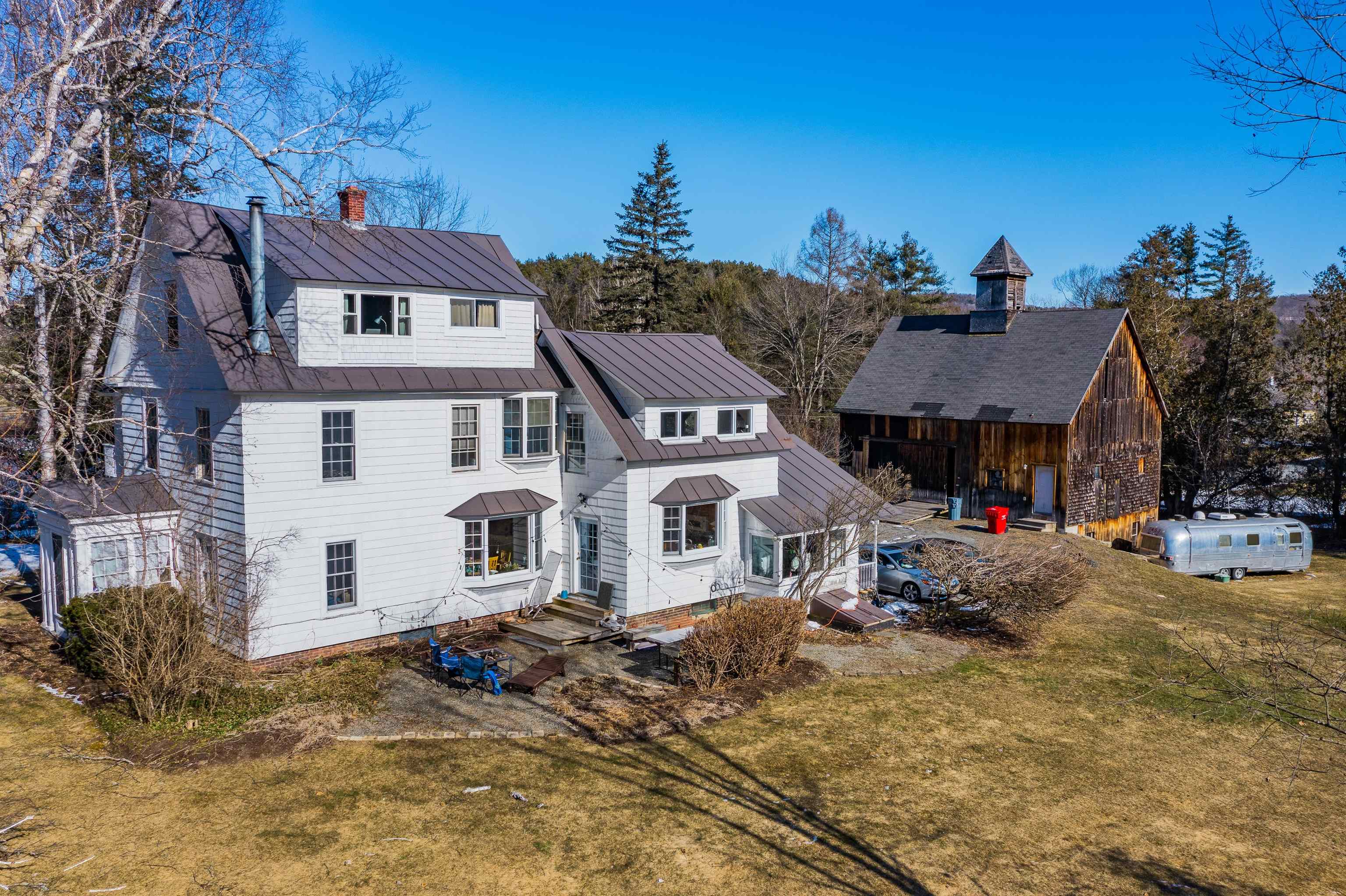
|
|
$1,250,000 | $437 per sq.ft.
44 McKenna Road
5 Beds | 5 Baths | Total Sq. Ft. 2858 | Acres: 1.44
A rare opportunity in Norwich within walking distance to Hanover. The original farmhouse on McKenna Road has undergone many recent improvements over the past few years. The main house has a sunny open kitchen/dining area with 4 bedrooms and 3 & 1/2 baths. The third level features a quaint, totally renovated 1-bedroom, 1-bath apartment with separate entrance. House features hardwood flooring throughout, mudroom entry and small enclosed porch. A separate buildable lot is included in the sale as well as a beautiful large barn with new foundation for storage or convert it into living space/investment income. There are nice seasonal views down to the CT River as well as plenty of lawn area to entertain in the backyard. Come and see this great property today! See
MLS Property & Listing Details & 28 images. Includes a Virtual Tour
|
|
Under Contract
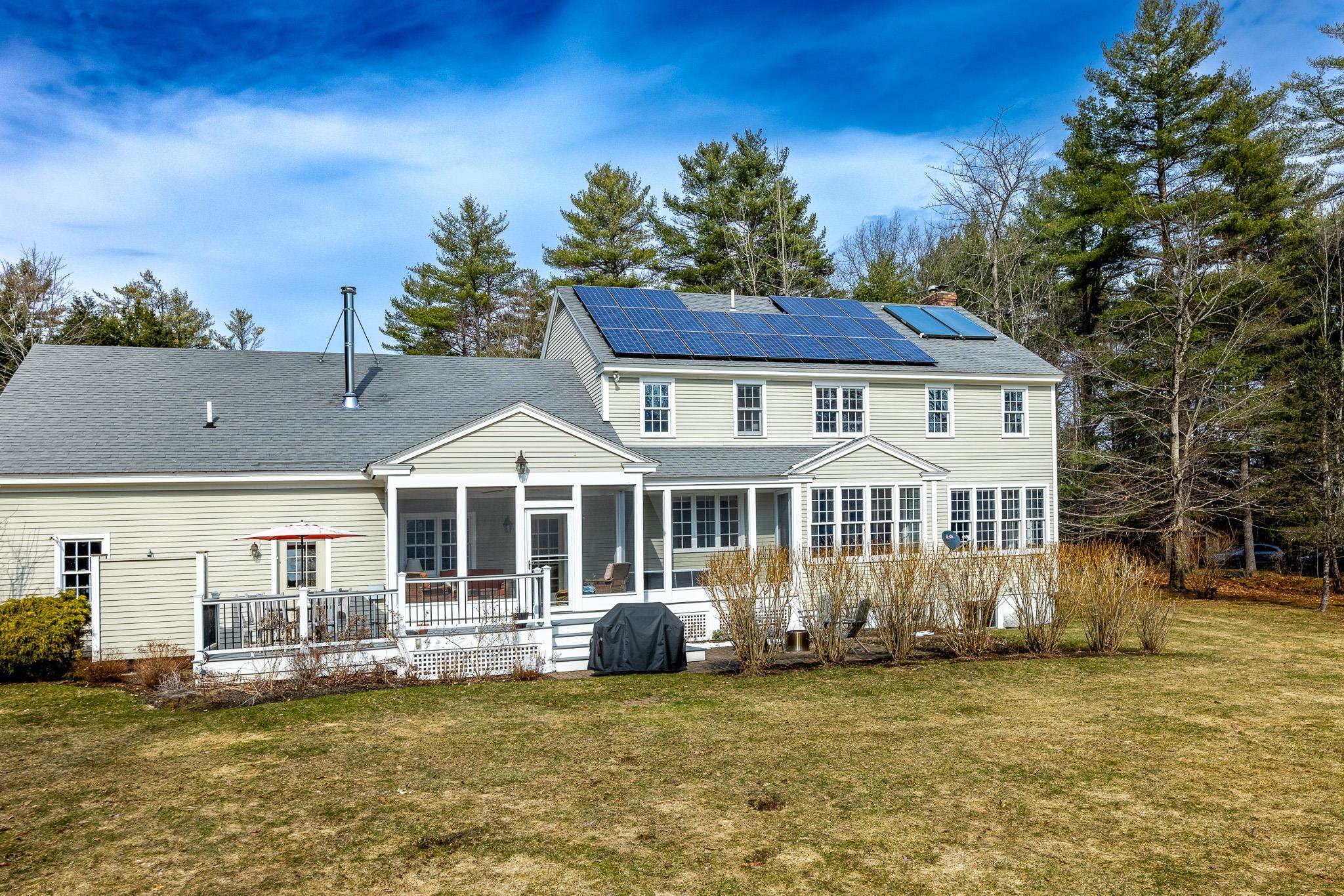
|
|
$1,250,000 | $402 per sq.ft.
98 Mystic Drive
4 Beds | 3 Baths | Total Sq. Ft. 3624 | Acres: 4.25
Situated on 4.25 acres of private land with southern views, this Norwich Colonial offers a peaceful retreat. Surrounded by a spacious lawn, willow trees, a small lily-pond, and perennial gardens, the property also enjoys access to 50+ acres of protected/shared land for outdoor activities like hiking and cross-country skiing. Just minutes from downtown Norwich and Hanover, this home provides a perfect blend of Vermont countryside living and convenience. Inside, you'll find a spacious kitchen with cherry cabinets, granite countertops, a center island, a pantry, and a breakfast nook overlooking the scenic landscape. The main level also features a formal dining room, an expansive living room with a gas stove, and an office with built-ins perfect for those who work from home or need quiet space for studies. The nine-foot ceiling height adds an additional feeling of spaciousness. Upstairs, the primary suite boasts a well-appointed ensuite bath, along with his and hers walk-in closets and laundry facilities. Three additional bedrooms and a full bath complete the second level. The finished lower level offers space for entertainment, exercise, hobbies, and storage. Outside, a patio and screened-in porch provide ideal spots for entertaining or relaxing while enjoying views of Ascutney, and an outdoor shower to top it all off! Shed and generator convey, too. With its comfortable living spaces and picturesque surroundings, this home offers an inviting place to call home. See
MLS Property & Listing Details & 38 images.
|
|
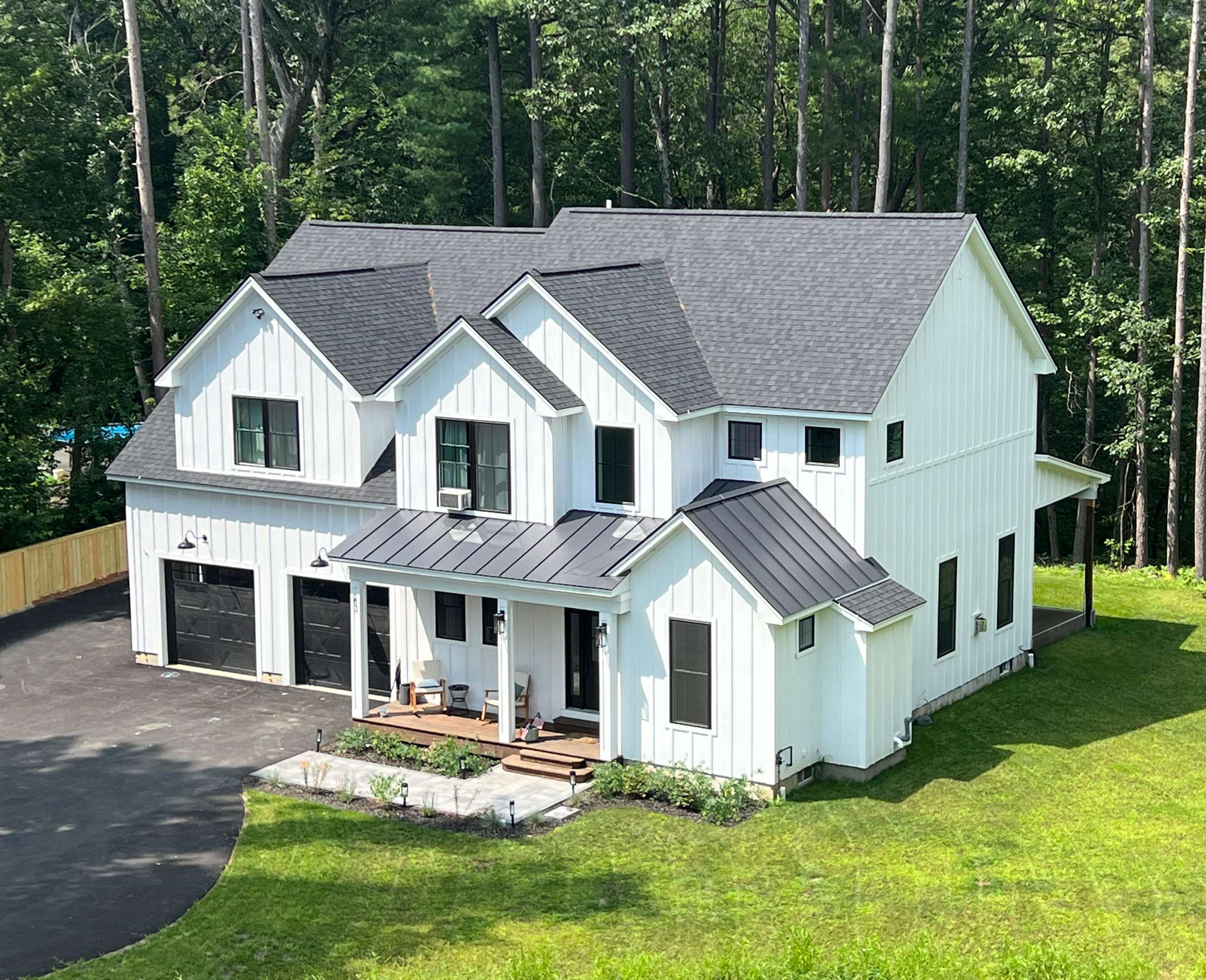
|
|
$1,300,000 | $474 per sq.ft.
63 Crafts Avenue
5 Beds | 4 Baths | Total Sq. Ft. 3345 | Acres: 0.55
A new construction just finished last year nestled in the midst of one of the most convenient West Lebanon locations. Less than 7 minutes to Dartmouth, 5 minutes to shopping, but still private and quiet. Come down the paved driveway into an oversized two car heated garage. Enter through a mudroom with custom built ins and immediately fall in love with the open living space with the kitchen, living and dining all together. The kitchen features a spectacular island, double ovens, walk-in pantry and, of course, a pot-filler over the stove. The living room is centered by a gas fireplace and access the deck right from the living room or dining room to enjoy the twinkle lights as you watch the birds fly through the forest behind the property. Right off the deck (and also accessible from the garage), a bonus space with optional golf simulator gives you the ultimate space to play or unwind. With one bedroom or office space downstairs, and four additional generously sized rooms upstairs there is room for everyone. The primary bedroom has a walk in closet and en-suite 4 piece bathroom. Downstairs in the basement is a finished living space plus extra bonus gym with equipment negotiable. Underground utilities, cozy propane fireplace, extra storage shed, two level covered porch overlooking the Connecticut River, plus a generator hookup - you will have everything you need and more. See
MLS Property & Listing Details & 39 images.
|
|
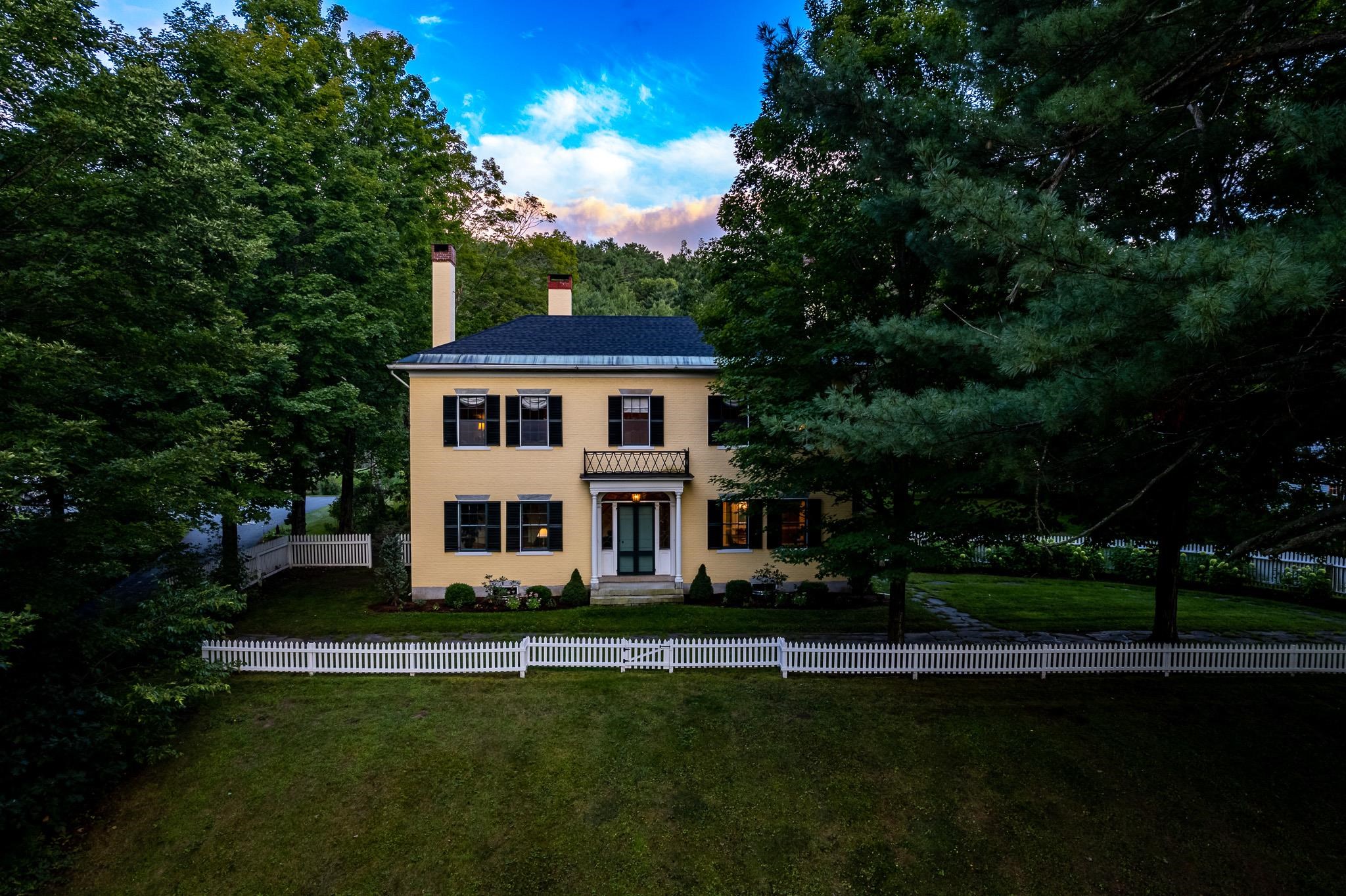
|
|
$1,350,000 | $290 per sq.ft.
588 NH Route 10
6 Beds | 5 Baths | Total Sq. Ft. 4650 | Acres: 2.7
The Hinckley House is best known as one of the seven historical Ridge Homes of Orford, favorably located in town yet cradled by lush New England forests and a gently flowing Connecticut River. The prominence of the Hinckley House goes beyond this charming distinction, however. This house is a true testament to a bygone era, with notable features and memorable people to distinguish it. Discovered beneath layers of wallpaper in the 1960s, two meticulously restored Rufus Porter American Folk Art murals adorn all four walls of the North and South bedrooms, endowing this estate with rare, authentic works of art. Daniel Webster once stayed in the North bedroom as a guest during his campaign for Presidency in 1840, complimenting in a letter to his wife the hospitality of his gracious hosts, the original owners of the house. In the 1890s the Boston Symphony Orchestra toured New England and played on the front lawn for the citizens of the area. In addition, the first floor of the barn - recently renovated into a game room - once served as a dance hall. Talk about central - from the first years of existence, this estate has been a gathering place for family, friends, and community. And yet, while the Hinckley House radiates with history, it is a clean canvas ready for your vision of the future. It is so much more than an iconic house on a hill; it is a wonderfully unique place - with a story - to call home. See
MLS Property & Listing Details & 38 images. Includes a Virtual Tour
|
|
Under Contract
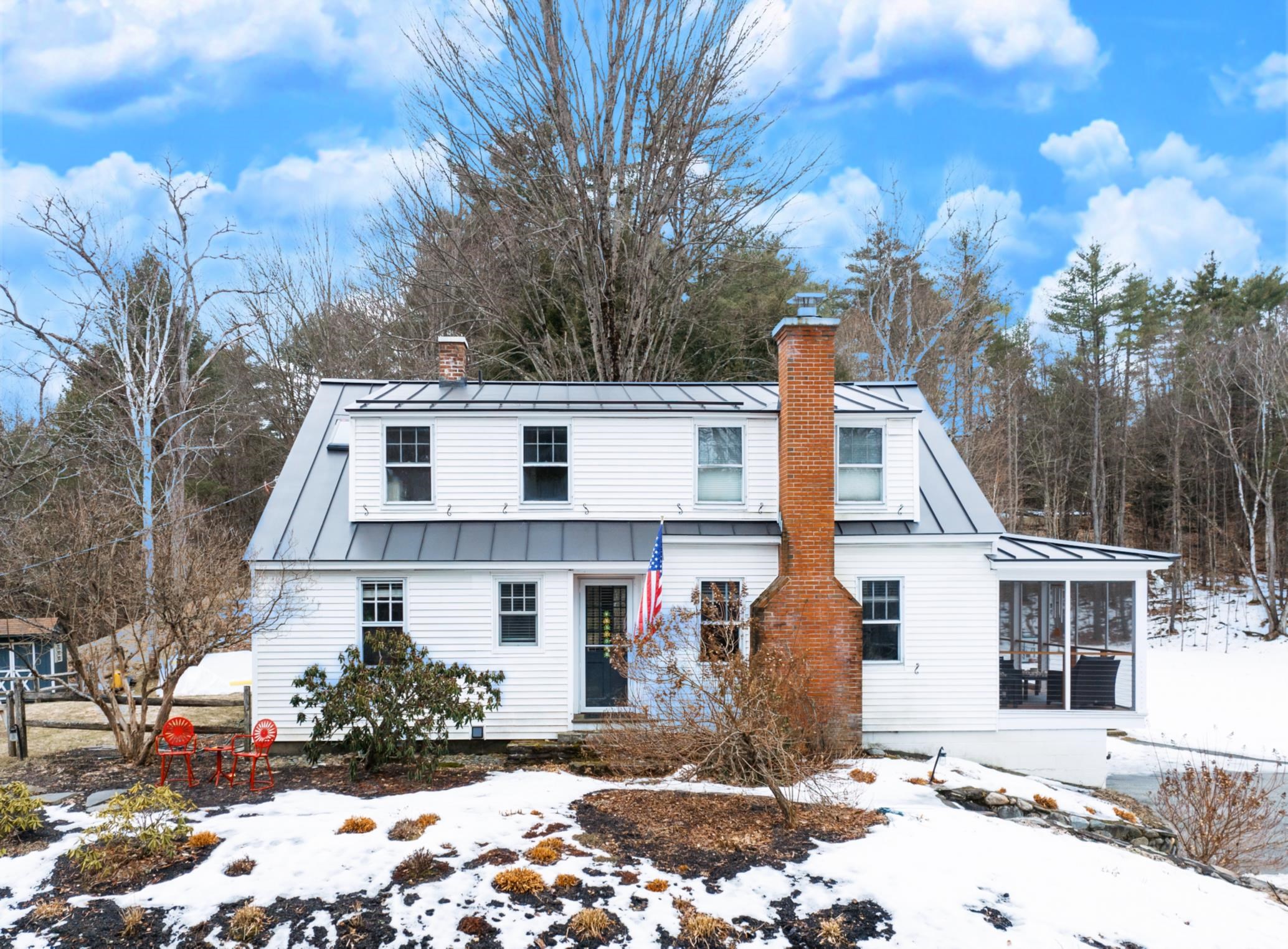
|
|
$1,350,000 | $547 per sq.ft.
6 Wyeth Road
4 Beds | 4 Baths | Total Sq. Ft. 2545 | Acres: 1
Welcome to this adorable downtown Hanover Cape, a classic home with an expansive yard surrounding the property.The current owners have thoughtfully cleared trees to create a delightful backyard, providing a private oasis tucked away from the street.The back deck is perfect for summertime grilling, entertaining friends, and enjoying the extra space provided by the unusual in-town lot. This home is not just about the outdoor space; it extends its charm indoors. Step into the lower level mudroom, efficiently designed to catch boots, coats, and backpacks, ensuring a seamless transition from the outdoors. Head up to the main level, where a sunlit kitchen with a large central island awaits, connecting to the fabulous screened porch! The living room, the largest space in the home, features a stone hearth and propane fireplace.The main level also hosts a darling, recently renovated half bath and a private office space, ideal for remote work.The primary bedroom suite, with a walk-in closet and updated bathroom, rounds out the main level. Upstairs, discover three additional bedrooms, a small play space, and a full bath. The lower level features a laundry area, direct access to two garage bays, a utility room, a 3/4 bath, and a rec room. Perched up on a hill, in a desirable neighborhood, this home provides easy access to Mink Brook trails and sidewalk access to Main Street in Hanover. Don't miss the opportunity to own a piece of downtown charm with the added luxury of an expansive yard. See
MLS Property & Listing Details & 25 images.
|
|
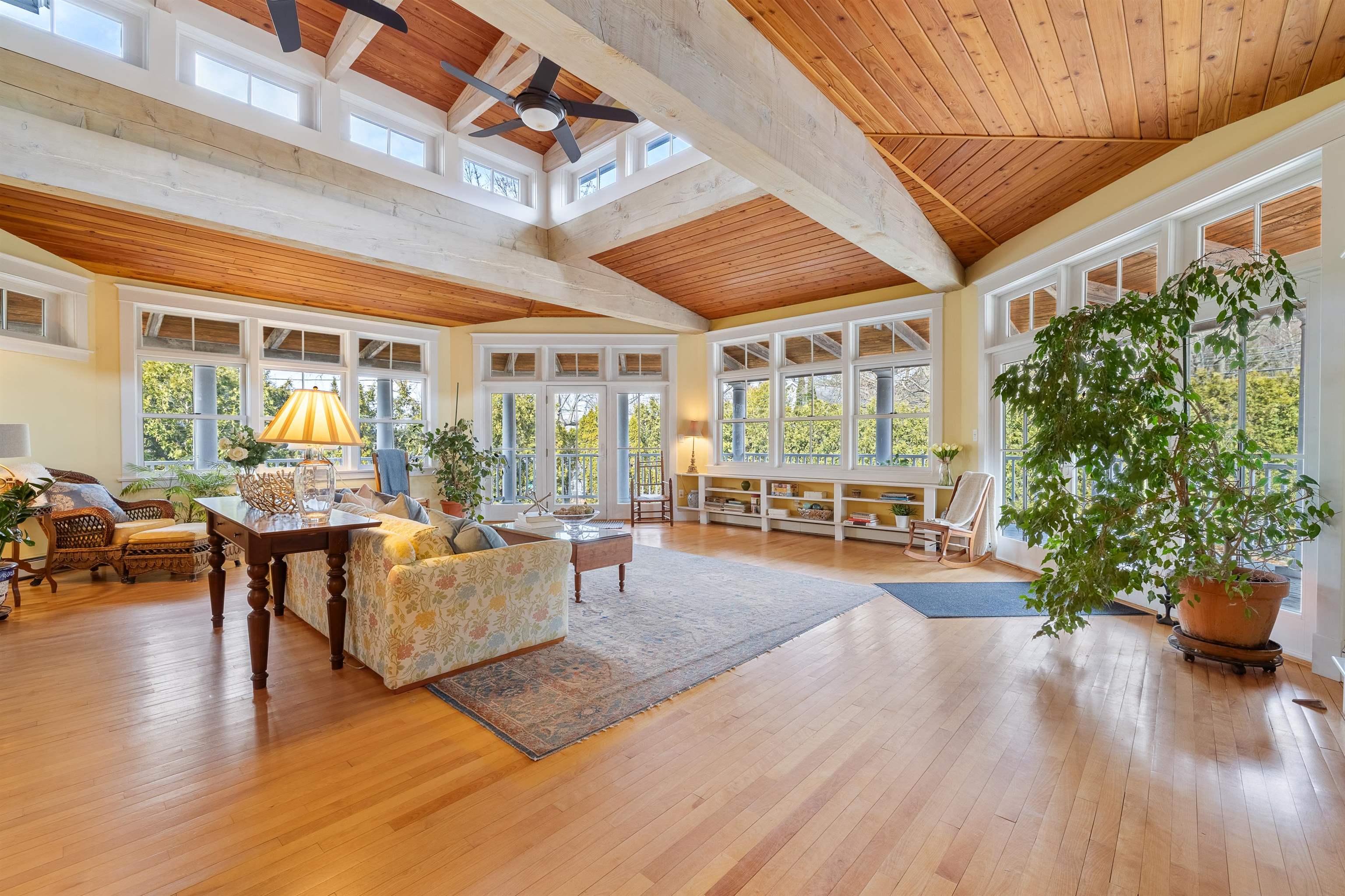
|
|
$1,429,000 | $571 per sq.ft.
Price Change! reduced by $146,000 down 10% on April 11th 2024
2 Ridge Road
4 Beds | 3 Baths | Total Sq. Ft. 3101 | Acres: 0.26
This iconic Hanover home features 4 bedrooms and 3 bathrooms, providing generous space for comfortable in-town living. The breathtaking architect-designed great room addition boasts lofty 15' ceilings, offering a perfect blend of elegance and modernity. Hardwood floors flow seamlessly throughout, adding warmth and charm to every corner. The kitchen is a chef's delight, featuring ample counter space, an island for casual dining, and custom-built New England Birch cabinetry. The adjoining family room offers open concept living with lots of options for entertaining. An additional living room provides a fireplace for intimate conversations and cozy ambiance. An elegant dining room with built-ins completes the spacious first floor. Upstairs, the airy primary suite is a true retreat, offering a sanctuary of relaxation and privacy, complete with its own wood stove. Three additional bedrooms are located on this level. A bonus room on the basement level provides a finished space for recreation and fun for all ages. Outside, the extensive wraparound porch and mature perennial gardens provide a picturesque backdrop for outdoor relaxation and entertainment. With its mix of sophistication and comfort, this exceptional property epitomizes upscale living - all within steps to Hanover High School, Dartmouth's Campus, and Hanover's vibrant Main Street. Open House Sunday, April 14 2-4 pm. See
MLS Property & Listing Details & 36 images. Includes a Virtual Tour
|
|
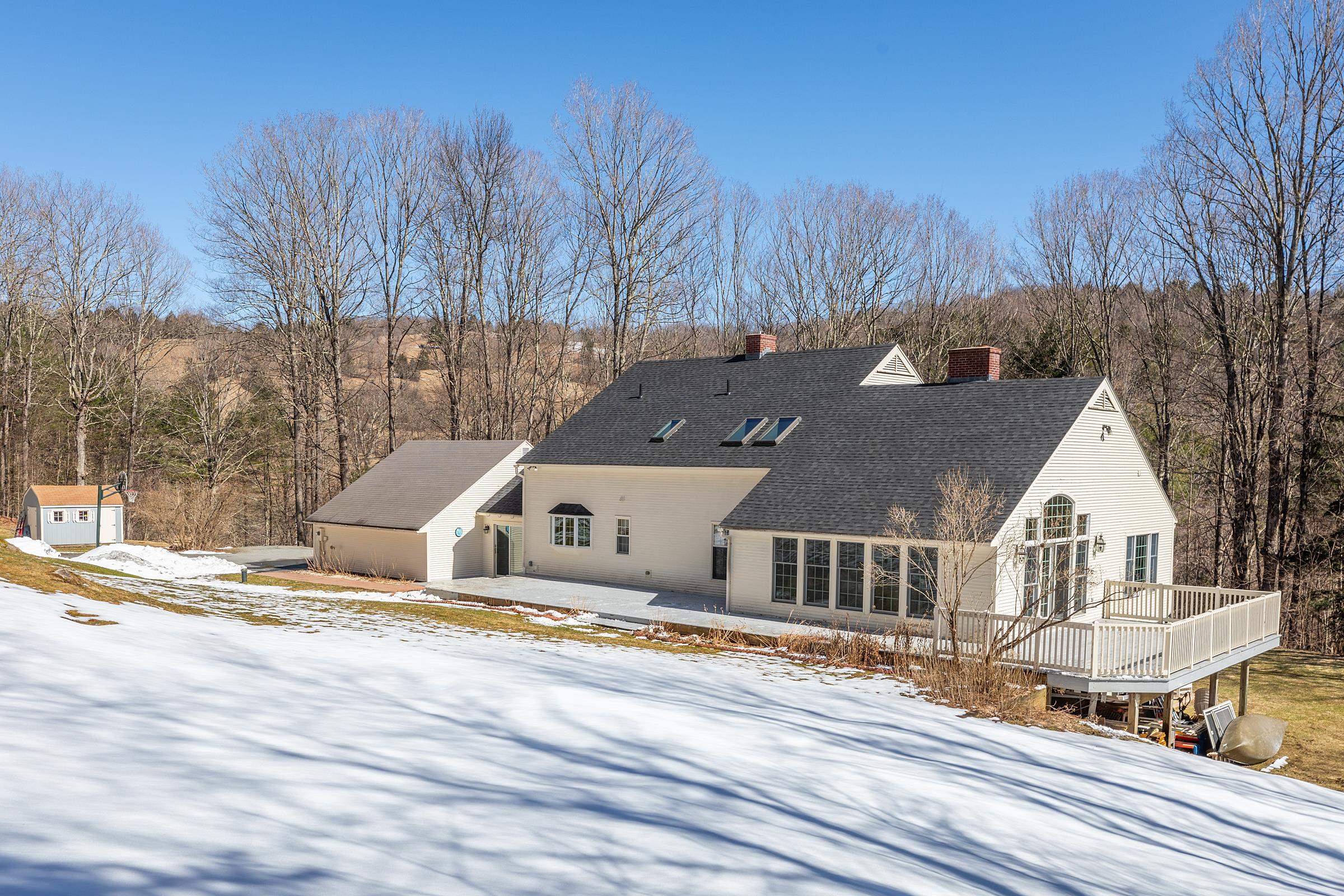
|
|
$1,450,000 | $474 per sq.ft.
119 English Mills Way
5 Beds | 5 Baths | Total Sq. Ft. 4698 | Acres: 5.1
An expansive 5 bedroom home, in a private location, conveniently just a few minutes drive from Woodstock Village! Among often sought amenities are a ground floor primary bedroom suite with private bath, a dramatic great room with cathedral ceiling and wood burning fireplace, a generously sized lower level in-law/guest suite with kitchen, dining, living room and bedroom with bath, 3 additional upper level bedrooms with 2 full baths, a family room with an attractive soap stone wood burning stove, a bright kitchen with cherry cabinets and an attached 2 car garage. The well conceived design presents the practical opportunity for single level living utilizing the gracious ground floor bedroom suite. Alternatively, the 5 bedrooms, on 3 levels, can satisfy a whole gang! The lower level private suite could present comfortable accommodations for an in-residence caregiver. Outside, a large wrap around deck transitions to pleasant sunny lawn areas with perennial gardens. Within walking distance are Mt. Tom's hiking trails! The property benefits from owner's who have taken pride in maintaining their beloved home! An attractive home that benefits from a thoughtful interior design! Equally suited for use as a well located year round residence or to be the vacation home that can accommodate friends and family alike! Skiing at Suicide Six as well as all the well known Woodstock Village amenities of shopping, dining and cultural events are just minutes away! Truly a great Woodstock property! See
MLS Property & Listing Details & 39 images.
|
|
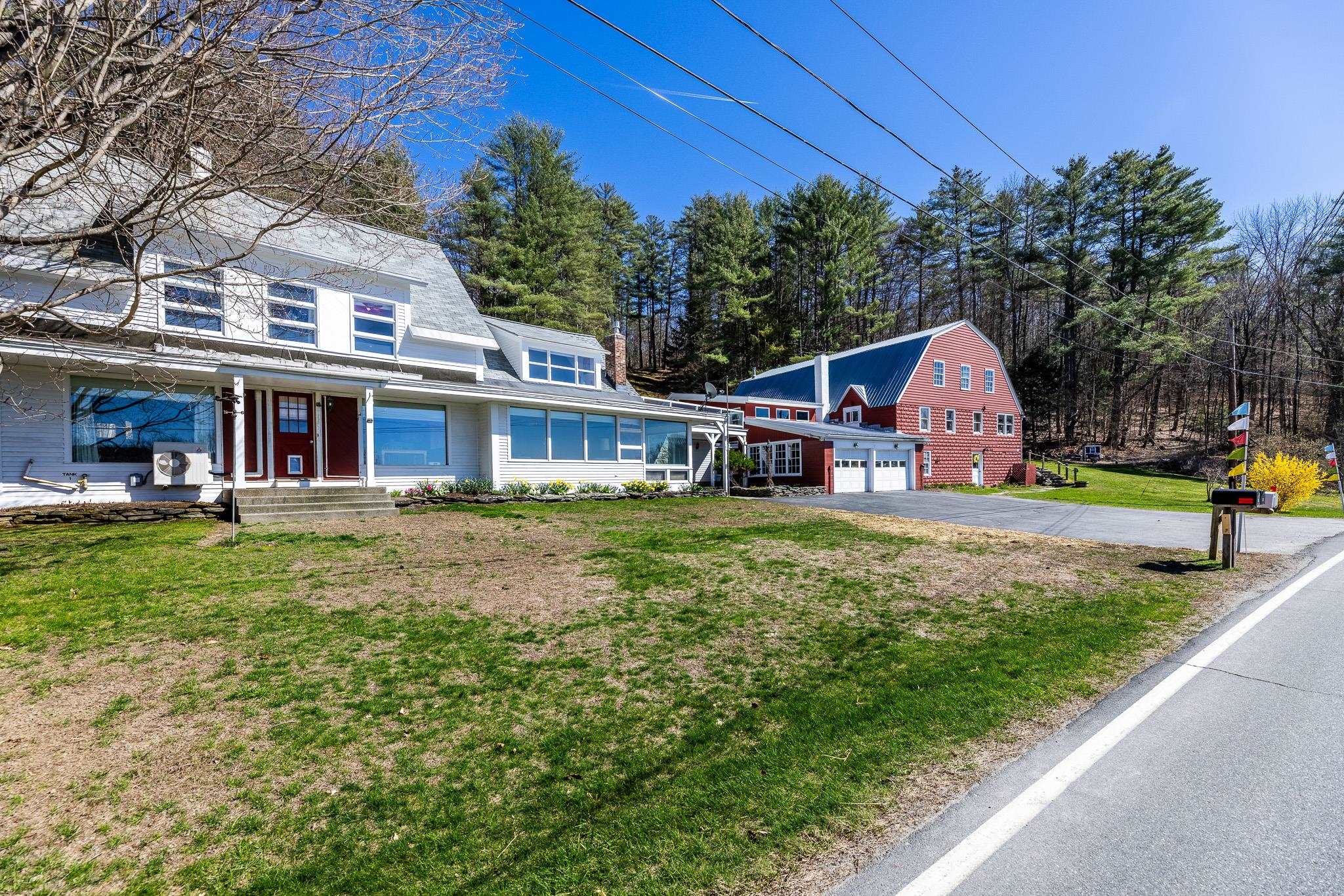
|
|
$1,550,000 | $555 per sq.ft.
1 & 3 River Road
4 Beds | 4 Baths | Total Sq. Ft. 2795 | Acres: 16.7
Charming 4 bedroom, 3.5 bathroom 1900s farmhouse with a wonderful attached barn complete with two apartments. Stunning long range views of the Connecticut River from almost every window. Wooded trails lead from your back door winding through the 16.7 acres, perfect for hiking, mountain biking and snowshoeing. The house has an open floor plan with a large living/dining room with wood paneling and oversized windows to make the most of the views, an office complete with lots of built-ins and bookshelves, and a recently updated 3/4 bathroom. The second floor has four bedrooms and two bathrooms. The primary bedroom opens to a deck that stretches between the house and barn. The barn has a one bedroom, one bathroom apartment and a two bedroom, one bathroom apartment. The apartments are rented through June 2025. The third floor of the barn offers great storage. A fabulous property in an amazing location, just a short drive to Dartmouth College, Dartmouth Health and all Upper Valley amenities. See
MLS Property & Listing Details & 38 images.
|
|
|
|
